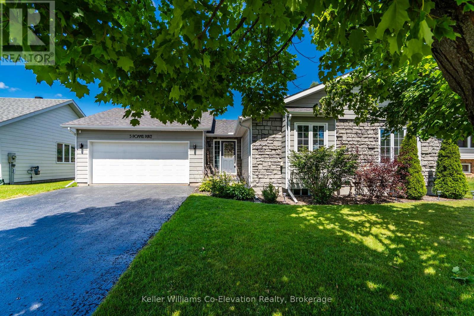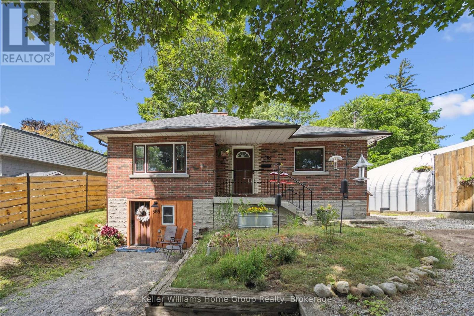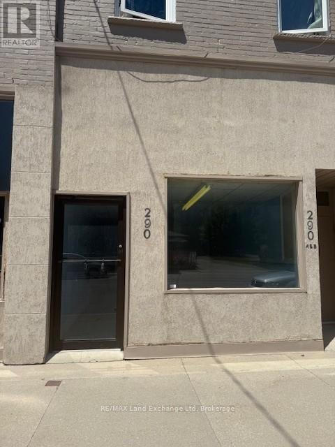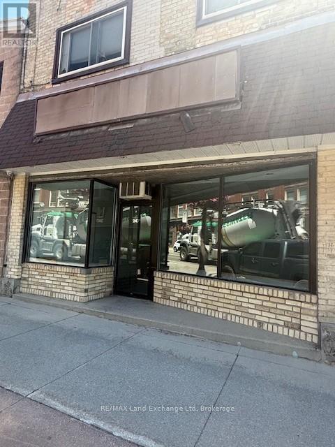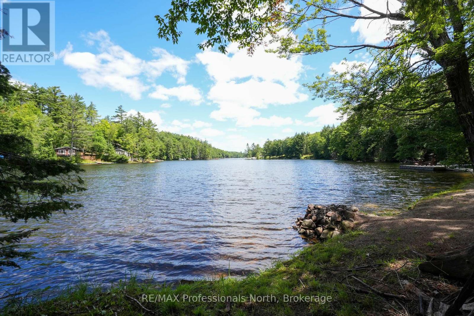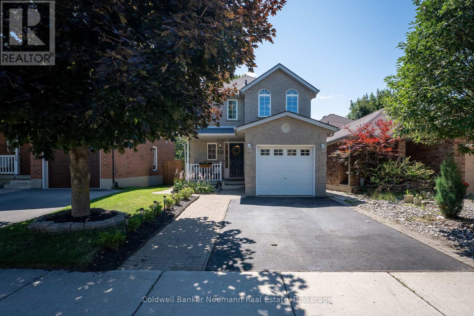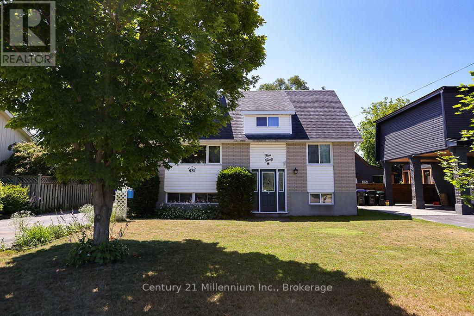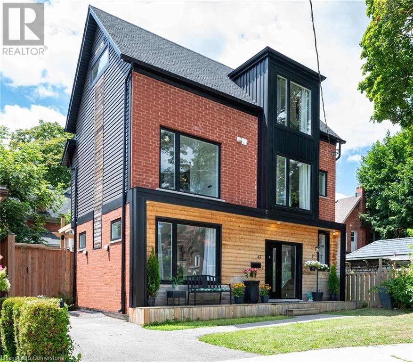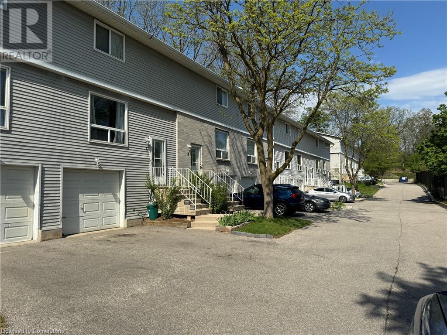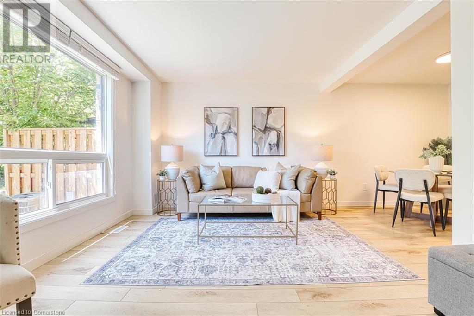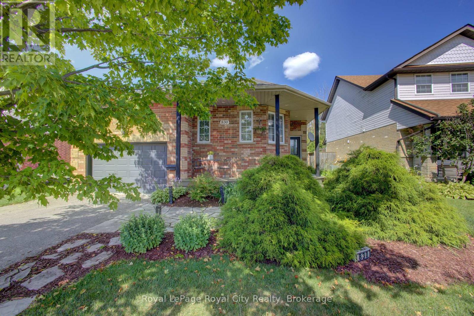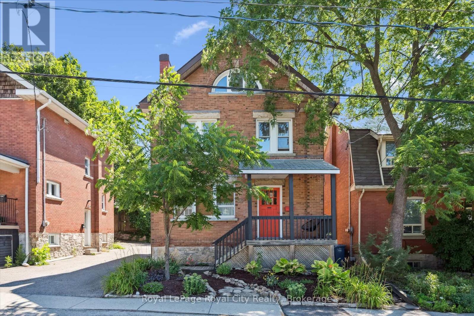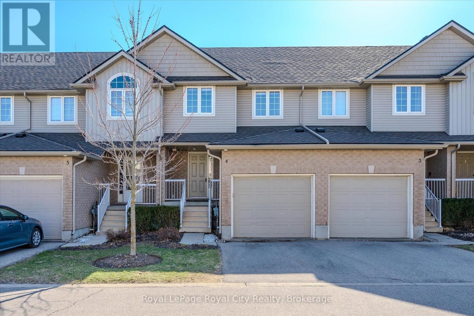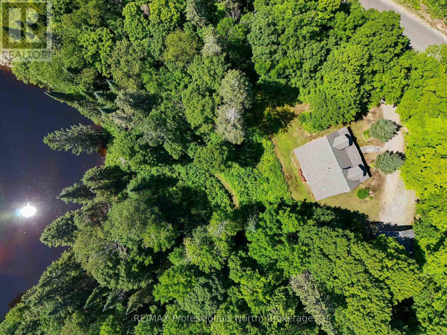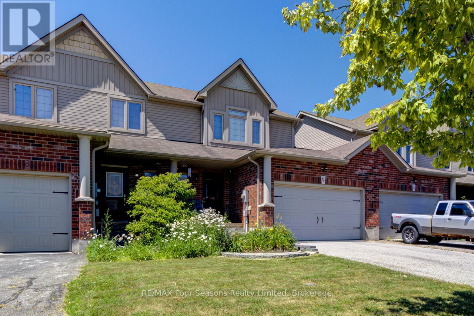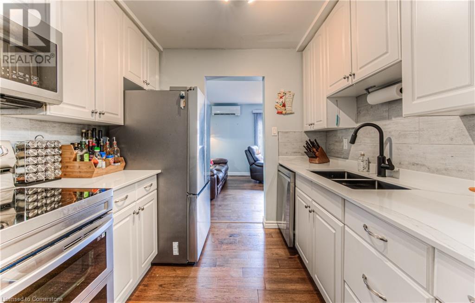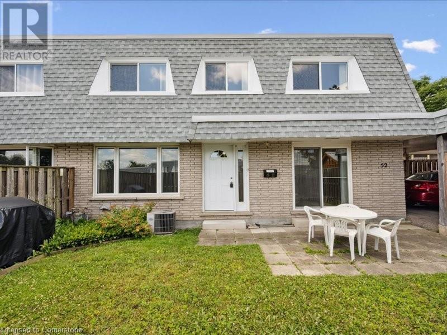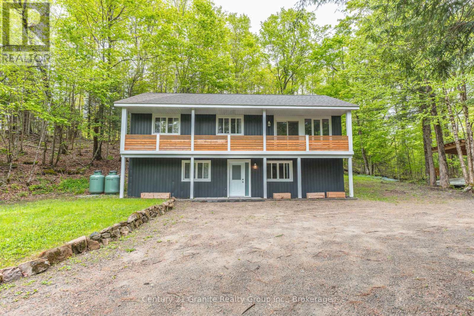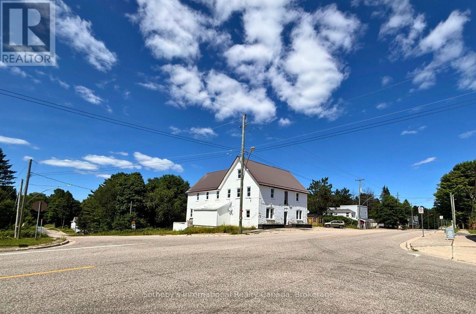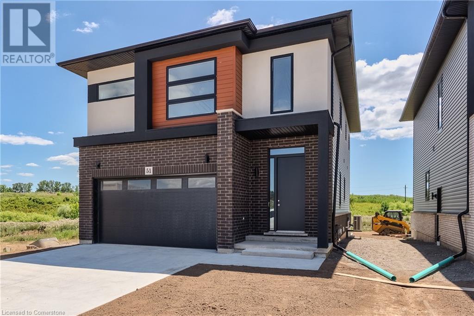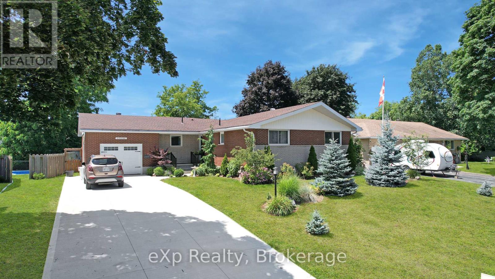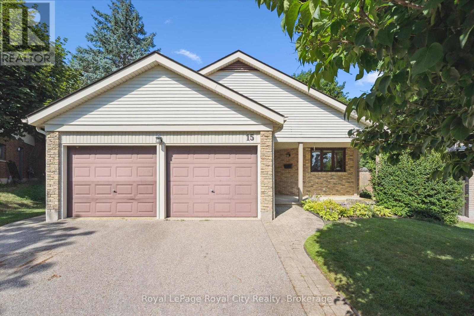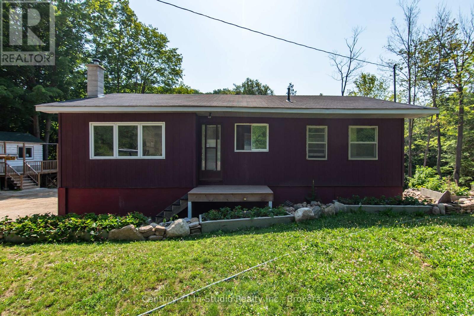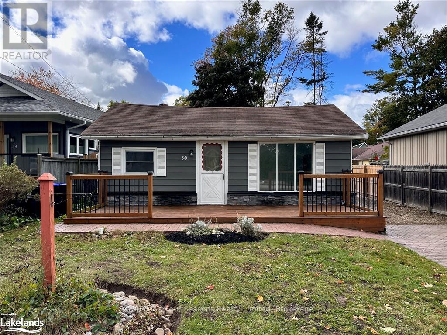5 Pommel Place
Penetanguishene, Ontario
WELCOME TO EASY LIVING NEAR THE BAY! This beautifully maintained 3+1 bedroom, 3 bathroom ranch bungalow is the kind of home that makes life feel simpler, more connected, and more joyful. With just two low steps to enter the main floor, this layout works wonderfully whether you're raising a family, looking to retire, or simply seeking more comfort and ease. You'll love the hardwood floors, spacious lower-level family room, and the convenience of an inside entry from the double car garage especially on those rainy or snowy days. The fenced, level backyard offers room to play, relax, or garden, and the deck with gazebo gives you a cozy spot to unwind or entertain. Located in a friendly Penetanguishene neighbourhood, you're just minutes to the shores of Georgian Bay, where outdoor adventures, beach days, and marina life await. Live close to nature and close to community with most daily conveniences nearby and even more just down the road in Midland. Only 90 minutes from the GTA, this home offers the freedom to slow down, breathe deeper, and love where you live. (id:37788)
Keller Williams Co-Elevation Realty
585 Blair Street
Centre Wellington (Fergus), Ontario
This solid bungalow sits on a large lot in a quiet area of Fergus, across from the Grand River, with mature trees and access to the river itself. With two driveways and a practical layout, the home offers good space and flexibility. The main level features two bedrooms, a full bathroom, laundry, and a gas fireplace in the living area. The lower level includes another bedroom, a full bathroom, laundry, and a gas fireplace, along with a separate walkout entrance and its own driveway suitable for extended family or guests. A 25' x 30' heated detached garage/workshop with 100-amp service provides plenty of room for vehicles, tools, or hobbies. The backyard is generous in size and includes a stone fireplace, making it a pleasant spot for gatherings. Comfortable year-round with a heat pump system for heating and cooling, this home is located just a short walk to downtown Fergus, walking trails, and parks a good opportunity for those looking for space, function, and location. (id:37788)
Keller Williams Home Group Realty
290 Josephine Street
North Huron (Wingham), Ontario
Prime commercial space located in high traffic area in Wingham. Available immediately. Lease is plus HST and Utilities. (id:37788)
RE/MAX Land Exchange Ltd
247 Josephine Street
North Huron (Wingham), Ontario
Prime commercial space in high traffic area in Wingham. Available immediately. Lease plus HST and Utilities. (id:37788)
RE/MAX Land Exchange Ltd
282 Strathallan Street
Centre Wellington (Fergus), Ontario
From the moment you step inside, this home just feels right. Thoughtfully updated with clean, modern finishes throughout, 282 Strathallan Street is a great fit for first-time buyers, young families, or anyone looking for a move-in ready space in a convenient, family-friendly neighbourhood.The main floor has been fully opened up to create a bright and inviting layout that blends style with comfort. The kitchen features quartz countertops, subway tile backsplash, new cabinetry, stainless steel appliances, and a full wall of pantry storage. The island with seating connects seamlessly to the dining area and living room, where a bay window and built-in bench add both charm and function. Theres also a convenient 2-piece bath for guests.Upstairs, the carpet-free second level offers three generous bedrooms, all with great closet space, plus an updated 4-piece bathroom.The finished basement adds even more flexibility, with a large rec room thats perfect as a home gym, playroom, office, or media space whatever suits your needs.Outside, enjoy your private backyard with no rear neighbours and views of the park behind. Its the perfect spot for morning coffee, quiet evenings, or summer BBQs on the deck.Located within walking distance to parks and schools, and just minutes to groceries, restaurants, and everyday essentials, this is a home that truly checks all the boxes. (id:37788)
Royal LePage Royal City Realty
1073 Ward Lane N
Bracebridge (Draper), Ontario
The moment I started following the winding road to the end, where the traffic faded away and the air smells different, I knew this place was something special. The river began peeking through the trees, and as I reached the end of the road, I sat at the top of the hill and took in the birds-eye view of the property. Its a peaceful stretch of the Muskoka River framed by pines and a flat sandy shoreline. That is how I met this hidden Muskoka gem a place where time seems to have stopped, and I can imagine weekends stretch out just a little longer. With nearly 200 feet of water frontage wrapping around the edge of the property, the walk-in shoreline seems tailor-made for morning dips and easy launching for your daily paddle. The docks already in place, already accustomed to hosting a boat or the days fishermen casting their lines. As I stepped into the 1959 cottage, I was instantly transported to a different era. Do you remember the one?.. no TVs, no phones, no frills. It carries that cozy, rustic feel people come up here searching for. With three bedrooms, there is ample space to host your loved ones. And with a full kitchen, bathroom, and laundry at their fingertips, it will be no surprise when they are content to stay the everyday k comforts are already in place. When it is time to head back to find some reality, a new driveway means easy access to the year-round road. I am only 10 minutes back to Bracebridge, so grabbing supplies, a latte, or dinner in town is an easy option, but truthfully, you may just choose to stay put isn't that why you came up here in the first place? So whether you come here for summers adventures, fall colours, or simply the peace that comes from watching the river flow by, this isn't just a getaway it is the kind of place where traditions begin. The classic cottage experience in the heart of Muskoka, just waiting for your story to begin. ** This is a linked property.** (id:37788)
RE/MAX Professionals North
87 Boulder Crescent
Guelph (Clairfields/hanlon Business Park), Ontario
This pretty southend address awaits! So many features at this cozy, updated family home. A two-storey, with an open concept main living area and 3 upper bedrooms. As you approach, you are greeted by a quaint front porch. Inside, there is a front hallway, with an adjacent 2pc powder, door to the 1-car garage, and which leads to the open living area. The kitchen features painted white cabinets, subway tile backsplash, stainless appliances, quartz counters (with waterfall counter finish), and seating for 3 at a breakfast bar peninsula. The dining space has sliding doors which lead out to a spacious rear deck, which has recently been re-boarded, and features a gazebo, privacy wall, two gas line outlets (for BBQ and outdoor gas fireplace feature), along with a mature tree and a cozy yard which offer space for kids and pets to roam. Upstairs, one will find a large primary bedroom, with walk-in closet, and recently updated, 3pc ensuite bath with glass corner shower and modern, slim-shaker vanity. Two other bedrooms and a handy main 4pc wrap up this living space. Updated modern vinyl plank floors and lighting throughout the entire main and second level. An added bonus is that the basement offers a bachelor apartment space, with open concept living area and 3pc bath. Separate side entry helps to ensure that everyone has their own space, but the basement is so versatile! If you don't need a mortgage helper, this could be a great space when in-laws visit, or as a separate work-from-home office, home gym or kids' play area! Shared laundry downstairs as well. This updated family home is located on a tucked-away, quiet South End Crescent, but close to all south end amenities, including tons of shopping, leisure/entertainment, schools and a short walk from the future south end rec centre! (id:37788)
Coldwell Banker Neumann Real Estate
534 - 3100 Keele Street
Toronto (Downsview-Roding-Cfb), Ontario
Welcome to The Keeley, a bright and beautiful 2-bedroom, 2-bathroom& 2 parking spots, Condo located in the heart of North York's dynamic Downsview Park neighborhood. This fifth-floor unit offers an efficient, carpet-free layout with a modern kitchen, ensuite laundry, a programmable thermostat, and includes all appliances. With both a private balcony and a Juliette balcony, you'll enjoy outstanding views and plenty of natural light throughout the space. The unit also comes with two parking spaces and a storage locker rare and valuable combination in the city. Perfectly positioned for both urban convenience and natural serenity, this condo is surrounded by lush green spaces and miles of hiking and biking trails that connect all the way to York University. Residents benefit from easy access to major highways, public transit, shopping, hospitals, and more, making this a truly connected and desirable location. The Keeley offers an exceptional range of building amenities, including a grand, welcoming lobby with 24-hour concierge service, a rooftop Sky Yard with panoramic views, lounge seating, a BBQ area, a greenhouse, and landscaped gardens. Inside, you'll find thoughtfully designed shared spaces like a co-working lounge, dining lounge, party and meeting rooms, a family lounge, library, media den, and a state-of-the-art fitness center. There's also visitor parking, as well as convenient dog and bike wash station. Whether you're relaxing at home, entertaining guests, or enjoying the surrounding parkland, this residence offers a lifestyle that's hard to match. A wonderful place to call HOME. (id:37788)
RE/MAX Hallmark York Group Realty Ltd.
430 Fourth Street W
Collingwood, Ontario
Beautifully situated in the heart of Collingwood, this fantastic family home offers space, comfort, and convenience. Featuring 4 generously sized bedrooms, the home boasts a large eat-in kitchen that opens seamlessly into the main floor living room ideal for both everyday living and entertaining. Patio doors off the kitchen lead to a spacious deck overlooking a partially fenced yard perfect for summer BBQs, outdoor relaxation, and family fun. The finished rec room with a cozy gas fireplace provides excellent additional living space for a media room or play area. A detached garage/workshop with hydro offers ample room for storage, hobbies, or projects. Located on a quiet, family-friendly street just steps from schools, the town pool, parks, and downtown amenities. An excellent opportunity to enjoy all that central Collingwood has to offer! (id:37788)
Century 21 Millennium Inc.
47 Gruhn Street
Kitchener, Ontario
Built in 2018, this 4-bedroom, 4-bath detached home combines comfort, style, and abundant natural light. Ideally situated steps from Belmont Village, Uptown Waterloo, Downtown Kitchener, and Grand river hospital. It also offers easy access to Catalyst Commons, the LRT, and Google’s office. The main floor features 9-foot ceilings with mid-century inspired finishes throughout the kitchen and bathrooms. The layout is designed for privacy on every level, from the top floor retreat down to the finished basement. The second floor offers three bedrooms and a full bathroom with floor to ceiling windows, while the top floor primary suite boasts vaulted ceilings, barn board beams, skylights, and a walk-in closet. The basement includes a bright gym area and a powder room. Outside, the fully fenced yard features a new deck, shed, and pergola that is perfect for entertaining or relaxing. (id:37788)
Exit Integrity Realty
22 Valleyview Road
Kitchener, Ontario
Welcome to 22 Valleyview Rd. - a true gem in the most convenient of locations in Kitchener. This well-maintained 3-bedroom, 1.5-bathroom semi-detached home offers a spacious and sun-filled main floor living area, perfect for relaxing or entertaining. The layout is both functional and inviting, with ample natural light flowing throughout the main living space. You'll love the tasteful upgrades, including a breakfast bar (2017), new flooring (2017), AC (2022), a stylish farmhouse sink (2025), and a modern bathroom vanity (2025). Outside, a double-wide driveway provides parking for two vehicles—a rare and convenient feature as well as a beautiful covered front porch. The backyard offers a good amount of space & privacy for enjoying your summer nights. Located close to everything you need, this home offers easy access to highways, Sunrise Plaza, schools, parks, and more. Whether you're a first-time buyer or a small family looking to settle in a vibrant community, this home checks all the boxes. Don’t miss out—schedule your private viewing today! (id:37788)
Exp Realty
648 Doon Village Road Unit# 5
Kitchener, Ontario
Just Listed — Vacant & Move-In Ready! Doon Village Terrace - Modern, bright, and waiting for you — this 3-bedroom condo townhouse in the sought-after Doon/Pioneer Park area checks all the boxes for first-time buyers, downsizers, and savvy investors. This home offers a carpet-free main floor with large windows that fill the space with natural light. The open-concept layout flows from the welcoming family room into the dining area, with easy access to a backyard looking onto greenspace — perfect for BBQs, pets, or quiet mornings with coffee. Upstairs, you’ll find three generously sized bedrooms, each with great closet space, and a spacious 4-piece bathroom. The finished basement adds even more versatility with a private garage entrance, laundry area, storage, and flexible space to make your own — whether that’s a home office, gym, or cozy movie room. Other highlights: *VACANT — quick possession available *Parking for two vehicles (garage + driveway) *Close to Conestoga College, shopping, trails, schools, and HWY 401 - located in one of Kitchener’s most connected communities, this home is ready to welcome its next chapter. All that’s missing is You! (id:37788)
RE/MAX Real Estate Centre Inc.
93 Glenbrook Crescent
Cambridge, Ontario
At 93 Glenbrook Crescent, you’ll find a home that fits the rhythm of everyday life — with the kind of space, layout, and location that make it easy to settle in and feel at home. Whether you're starting your next chapter, raising a family, or looking for more room to host and gather, this detached 3+1 bedroom home offers the flexibility to do it all. The main level features a bright and welcoming flow — from the generous living room to the eat-in kitchen and separate dining space, there’s room for casual mornings, family dinners, and weekend get-togethers. Upstairs, the spacious bedrooms give everyone a place to recharge, while the finished lower level adds a fourth bedroom, a second full bath, and a cozy rec room — ideal for movie nights, guests, or a quiet workspace. Outside, a newly paved 4-car driveway and single-car garage make daily routines easy. The large back deck offers a spot to relax or entertain, and the backyard — currently being freshly seeded and cared for — is ready for your personal touch. Best of all, the home backs onto a paved walking path that connects you to parks, schools, and amenities throughout the neighbourhood — offering the kind of built-in convenience that makes day-to-day living smoother. With fresh paint throughout, a new roof, and a list of thoughtful updates both inside and out, this is a move-in-ready home that’s ready to grow with you. (id:37788)
Dewar Realty Inc.
175 Cedar Street Unit# 17
Cambridge, Ontario
Welcome home to this beautiful and fully renovated 3-bedroom condo townhouse, nestled in a peaceful and sought-after neighborhood. With every detail thoughtfully upgraded, this carpet-free home offers the perfect blend of modern elegance and comfort. As you step inside, you’ll immediately notice the luxury new vinyl flooring that flows seamlessly throughout, paired with a freshly painted interior that exudes a crisp, inviting atmosphere. The heart of the home, a brand-new kitchen features sleek, contemporary cabinetry, high-end finishes, and ample storage space. Both bathrooms have been completely renovated with sleek, modern touches. Great functional design, open layout, well-appointed bedrooms, and good storage room. With creative ideas & inspiration, Basement offers the potential of adding an additional Full bathroom + more living space. Enjoy the privacy and serenity of your own private patio, perfect for relaxing or entertaining, while backing directly onto a tranquil greenbelt for added seclusion and natural beauty. Prime location, walking distance to Westgate Shopping Centre, public transport, parks, schools and the famous Gaslight Entertainment District. This turnkey townhouse combines the best of modern living and natural tranquility, offering the ideal space for families or professionals seeking a quiet retreat in the heart of the city. Roof and windows replaced by a well-run and diligent condominium management. With low maintenance living and all the work already done, this home is ready for you to move in and enjoy from day one! (id:37788)
Peak Realty Ltd.
90 Redtail Street
Kitchener, Ontario
Located adjacent to a park and greenbelt in a prestigious neighbourhood near Kiwanis Park, RIM Park, fitness and recreation centres, and the Grand River, this well-maintained 4-bedroom rental home features bright interiors, a family room, a double garage with driveway parking for 4 vehicles, included internet, and flexible options for individual room rentals (master bedroom not available for rent). Please note: a portion of the basement will be reserved for landlord storage. (id:37788)
Royal LePage Wolle Realty
303 - 20 Station Square
Centre Wellington (Elora/salem), Ontario
Welcome to 303-20 Station Square in the heart of charming Elora! This beautifully maintained 2-bedroom, 2-bathroom condo offers both comfort and convenience in a vibrant community setting. With generous natural light and lush treed views from every window, you'll enjoy privacy and tranquility in every room. Step inside to a bright open-concept kitchen that seamlessly flows into the dining and living room areas, perfect for everyday living and entertaining. The spacious layout includes a large primary suite with a walk-in closet and private ensuite, while the second bedroom offers flexibility as a guest room or spacious home office with the second full washroom directly across. You'll also appreciate the in-suite laundry, underground parking (located directly across from the elevator), and storage locker. Station Square residents enjoy a strong sense of community with regular card nights, coffee socials, and more. Building amenities include a Guest Suite, Exercise Room, and a Large Party/Meeting Room. All of this just steps from Downtown Elora, Bissell Park, and scenic walking trails. Dont miss your chance to live in one of Elora's most desirable condo communities! (id:37788)
RE/MAX Real Estate Centre Inc
830 Scotland Street
Centre Wellington (Fergus), Ontario
A picture-perfect bungalow like no other. This unique architectural design elevates the concept of home. It seamlessly combines practical living spaces with an awe-inspiring Recreation room, making it an ideal gathering spot for family and friends for years to come. Situated in one of the most convenient locations Fergus has to offer, this 3 bedroom 2 bathroom bungalow offers main floor living along with numerous desirable features. From the cozy Living room overlooking the porch to the breakfast nook with a lovely view. You can truly just move in and enjoy. The main floor offers 2 bedrooms and a 4 piece bath with ensuite privileges for the primary bedroom, an abundance of large windows, main floor laundry, access to the garage and a walkout to the back deck. The space on the lower level has so many possibilities, soaring ceilings in the third bedroom, 2nd bathroom and that expansive rec-room youre gunna love. You will also find additional storage space here that could be transformed into your own home gym, office or whatever your imagination can create. With the ceiling height down here, the sky's the limit. The fully fenced landscaped backyard creates a serene retreat, reminiscent of a vacation escape, where the soothing sounds of nature enhance the atmosphere of tranquility and privacy. Thoughtfully designed for enjoyment, this property boasts no rear neighbours, just a picturesque forest that provides both a beautiful view and the seclusion you desire. For those seeking a bit more activity, the expansive front porch is perfect for sipping morning coffee and engaging with friendly neighbours. This home is truly a treasure, ready for the next family to move in and relish the lifestyle it offers. (id:37788)
Royal LePage Royal City Realty
33 Eramosa Road
Guelph (St. George's), Ontario
This fantastic opportunity is ideal for both investors and first-time home buyers, offering nearly 2,100 sq ft of above-grade living space in the heart of downtown Guelph. Currently a legal duplex, the property features a spacious loft that holds potential for conversion into a third unit. With parking for five vehicles and a charming covered front porch leading to a common entrance, this home is both practical and full of old "downtown Guelph" character. The main floor hosts a bright 2-bedroom, 1-bath unit rented to excellent tenants, while the upper unit spans the second and third floors with 4 bedrooms, including a sunny loft and a beautiful sunroom perfect as an office or additional bedroom. The basement includes shared laundry, common space, and two storage areas, with a separate side entrance. Just steps from Downtown Guelph, shops, entertainment, and on a direct bus route, this property is a perfect investment or an ideal chance to live in one unit while enjoying a mortgage helper. (id:37788)
Royal LePage Royal City Realty
4 - 361 Arkell Road
Guelph (Pineridge/westminster Woods), Ontario
Immaculate 3-bedroom, 4-bathroom townhome in Guelphs sought-after South End! Step inside from the covered porch into a spacious foyer with a double coat closet. The open-concept main level features a stylish kitchen with stainless steel appliances, a chic backsplash, and a central island with breakfast bar, perfect for everyday meals and entertaining. The living and dining area flows seamlessly to a private deck, ideal for summer BBQs. A convenient powder room completes the main floor.Upstairs, the primary suite offers a walk-in closet and its own private ensuite. Two additional bedrooms share a well-appointed 4-piece bathroom. The professionally finished basement adds valuable living space with wide plank flooring, pot lights, an egress window, and a third full bathroom, ideal as a rec room, home office, gym, or even a fourth bedroom.Located just steps from public transit, Arkell Crossing, and Starkey Hills scenic trails, with quick access to the University and the 401, this home is a fantastic option for professionals, families, or investors alike. (id:37788)
Royal LePage Royal City Realty
1 Victoria Street S Unit# 1409
Kitchener, Ontario
Welcome to Unit #1409 at 1 Victoria Street S in the heart of Kitchener — a stunning one-bedroom plus den condo offering 756 square feet of modern living space. This thoughtfully designed unit features a spacious bedroom, a versatile den perfect for a home office, an open-concept kitchen, and a bright, airy living room. Enjoy the convenience of one dedicated parking spot and a stylish 4-piece bathroom. Residents of 1 Victoria benefit from access to premium amenities, including a rooftop terrace with community gardens, a professional-grade fitness centre, a theatre room, and elegant party spaces. Experience the perfect blend of luxury, location, and exclusivity — this is penthouse living redefined. (id:37788)
Exp Realty
28 Golden Terrace Court Unit# Basement
Kitchener, Ontario
Walk-out basement unit, fully furnished with an open concept design, located in the West Kitchener Beechwood Forest and Highland West neighborhoods, a very popular and desirable, calm, and quiet family area. One parking space on driveway is included, and utilities are one-third extra of the total utility bills of the house. Welcome to 28 Golden Terrace Court, a basement unit featuring 1 bedroom, living and dining space, and 1 full bathroom. Conveniently located near all necessary amenities including schools, shopping malls, recreation centers, trails, golf courses, hospitals, and more. Ideal for a small family. Entering the house, you'll find a living space with a dining area, a beautiful kitchen with laminate countertops, kitchen cabinets, sink, and ample Sharp pot lights. The kitchen also provides access to a full laundry facility. A full bathroom is located on the same floor. The living room leads to a good-sized bedroom with windows and closets, perfect for a small family. Floor features include tile floors in the washroom and vinyl floors in the bedroom and living room. The open-concept living room is perfect for both family time and entertaining. This unit is now available for lease from September. Cooktop stove or countertop stove is available instead of full stove. Some of the pictures are from a previous listing, taken before the tenant occupied the unit. (id:37788)
RE/MAX Twin City Realty Inc.
10 Palace Street Unit# D13
Kitchener, Ontario
Welcome to 10 Palace st. This 2 bedroom 1.5 bath unit offers over 1100 square feet of living space and a parking spot. Modern finishes include stainless steel appliances and quartz counter tops with white backsplash in this bright white kitchen with an island for extra prep and storage space. This stacked town has provides two stories of living, the main floor offering living, dining and kitchen along with a powder room and upstairs featuring two bedrooms a full bath and laundry. Two balconies provide you with that outdoor space you crave - one off the dining room and one off your primary bedroom. Located conveniently close to loads of shopping, bus routes, McLennan park, highway access and more this unit could be just what you've been waiting for. With reasonable condo fees and lowering interest rates, home ownership is within your reach! (id:37788)
RE/MAX Twin City Realty Inc.
566 Dolph Street N
Cambridge, Ontario
Fall in love with this charming 4-bedroom, 3-bathroom home on a 0.25-acre lot with over 2,200 sq ft of bright, welcoming living space. This well-maintained property combines comfort, space, and functionality perfect for growing families or savvy investors. The main living areas are filled with natural light. Enjoy family gatherings or casual meals in the kitchen and dining spaces, relax in the beautifully large, landscaped backyard, or spread out in the finished lower levelideal for play, work, or guests. With two detached garages and two driveways, theres room for everything (and everyone). Located on a quiet street close to parks, schools, and amenities, this is more than just a houseits a lifestyle. Dont miss your chance to make it yours! (id:37788)
Keller Williams Innovation Realty
1237 Williamsport Road
Huntsville (Chaffey), Ontario
Welcome to Your Peaceful Retreat on the Big East River! The original owners are parting with their beloved riverfront gem as they embark on their next adventure offering you the chance to make this special place your own. This inviting 3-bedroom, 2-bathroom home is nestled along the gently winding Big East River, where you can enjoy a morning swim, walk your dog on your own private trail, or simply unwind by the water. Compact in size yet thoughtfully laid out, the home offers effortless living and easy enjoyment. Built by the trusted team at French's Fine Homes, its designed for four-season comfort with a modern heat pump and a cozy woodstove for those crisp evenings. A brand new drilled well (2024) provides fresh, reliable water, and the electric car charger supports a sustainable lifestyle. The main floor features a flexible bedroom that can serve as a dining room, office, or guest space whatever suits your needs. Just minutes from the trails, lakes, and natural beauty of Arrowhead Provincial Park, this property blends rustic appeal with modern convenience in one of Muskoka's most scenic settings. Whether you're looking for a peaceful full-time residence or the perfect recreational destination, this home offers a unique chance to live immersed in nature with comfort, character, and adventure at your doorstep. (id:37788)
RE/MAX Professionals North
60 Barr Street
Collingwood, Ontario
Located in the popular CREEKSIDE subdivision, this 3 bedroom FREEHOLD townhome awaits your viewing. Solid brick home with 1 1/2 attached garage was built by the award winning home builder Devonleigh. The main level consists of a living area with contemporary gas fireplace, dining room, kitchen with newer stainless steel appliances, and powder room, all with upgraded flooring and some custom cabinetry. Upstairs you will find three bedrooms, the primary a good size with fitted cabinets and a renovated four piece bathroom with quartz counters. The lower level has been finished with a family room and laundry room. The backyard is fully fenced with a deck, patio and new shed. Bonus NO grass to cut. Fantastic park and access to the Collingwood trail system is just down the road. Great location for skiers as Blue Mountain is only 10 minutes away yet Historic downtown is only a five minute drive. (id:37788)
RE/MAX Four Seasons Realty Limited
26 Cedarhill Crescent
Kitchener, Ontario
FREEHOLD! Move-in ready with modern updates & spacious living! Welcome to this beautifully updated 4-bedroom, 3-bathroom home, offering the perfect combination of modern upgrades and turn-key convenience. Designed with a young family in mind, this home features a brand new kitchen (2024) and a versatile 4-season addition (2011), perfect as an extra bedroom or additional living space to suit your needs. One of the standout features of this home is the impressive primary suite, spanning 18ft x 24ft and complete with its own cozy seating area, a true retreat within your home. Move in with confidence, knowing that all major updates have been taken care of. This includes windows (2008-2011), an upgraded 200 AMP electrical panel and wiring (2011) new plumbing (2011) and the roof (2011) with a 30 year warranty. Basement renovation(2021) Beyond its upgrades, this home is also cost effective to maintain, with hydro averaging at $250 a month and water costs between$100-$120 a month. If you're looking for a well-maintained, move-in-ready home with ample space and modern touches, this is it! (id:37788)
RE/MAX Twin City Realty Inc. Brokerage-2
RE/MAX Twin City Realty Inc.
14 Williamsburg Road Unit# 52
Kitchener, Ontario
Welcome to unit 52 at 14 Williamsburg Road in Kitchener where opportunity awaits the right Buyer. This spacious townhome has been home to the same owner for over 30 years, a true testament to the area and neighbourhood that is Laurentian Hills. Conveniently located near highway on ramps, public transit, schools, shopping (Sunrise Centre, Laurentian Power Centre, Williamsburg Shopping Centre) and green spaces like McLennan Park and Borden Creek Greenway, this home has it all at a price point you can afford. Due to the tenure of ownership, some TLC is now required here. Invest some Sweat Equity and unleash the hidden value for what could be a fabulous family home for years to come! With three generous bedrooms upstairs and a large main bath to serve them, the upper level has room for all. On the main floor we have both separate living and dinning rooms for private space for all, together with a full kitchen and main floor laundry / 2 pc bath combination. The dinning room offers the convenience of sliders to an outdoor patio in your own private courtyard. In total, these two upper levels encompass over 1400 square feet of living space. As a bonus, the basement is also finished with a large recreation room and private office or den downstairs as well. Enjoy your dedicated single parking space in your own carport which will be greatly appreciated in those snowy days of winter. Viewings will be made by appointment only so call your Realtor today to see this opportunity before its gone! (id:37788)
Royal LePage Wolle Realty
1130 Sapphire Drive
Highlands East (Glamorgan), Ontario
You've found your perfect cottage on the perfect Canadian Shield lake that could be on the cover of Cottage Life Magazine! That sums up this 3 bedroom cottage on Koshlong Lake in the Haliburton Highlands. The bedrock outcroppings combined with the large mature pines and trees on the lot offer a peaceful, relaxing setting. The Sellers have done a spectacular job in blending nature's floor with a beautiful flagstone patio and firepit area accented by granite stairs blending to a wood staircase going down to the dock but certainly an easy descend. Once at the water you can marvel at how the docking system is attached to the granite along the shore all the while looking across at a large tract of Crown Land which is one of the signatures of Koshlong Lake having thousands of feet of shoreline totally undeveloped. The swimming is deep off the end of the dock and the lake is large enough to explore by motor boat and to experience some great fishing but really shines when you are in a kayak or canoe to truly explore all the bays and inlets the lake has to offer. Moving to the classic "A Frame" design of the cottage you'll find a cozy, warm environment with many upgrades highlighted by the amazing front deck with glass panels so you can see through to the crown land on the other side but also the patio in front and finally down to the dock area at the lake. Other upgrades include metal roof, windows, beautiful sliding deck doors, bathroom and an addition/mud room off the back as you enter. They say "seeing is believing" and this couldn't be more true of this property. Located 20 minutes from the Village of Haliburton and all the amenities tops an amazing property off! Call today for a personal viewing! (id:37788)
RE/MAX Professionals North
2 Severn River Shore
Muskoka Lakes (Wood (Muskoka Lakes)), Ontario
BOAT ACCESS ONLY - Located on the coveted Severn River of the Trent Severn Waterway, this 1.2 acre waterfront property offers incredible potential for those looking to renovate or rebuild. Featuring 141ft of direct waterfront on a quiet bay just off of Lost Channel, this original A-Frame style cottage offers three bedrooms, one bathroom, electric baseboard heating, a septic system and all the peace and quiet you've been longing for. Nestled among mature trees in a serene natural setting this property is ideal for nature lovers and boaters - with just two locks to the waters of Georgian Bay, enjoy direct access to miles of boating, fishing and exploring along one of Ontario's most scenic and connected waterways. With some TLC and new piers for the foundation, this cottage can be transformed into your dream getaway - bring your vision and make it yours! Located a short 8 min boat ride from Big Chute Marina. (id:37788)
Royal LePage In Touch Realty
536 2nd Street W
Owen Sound, Ontario
Looking for a project?! Great location on a nice quiet street, you could turn this raised bungalow back into an awesome family home. Currently 3 bedrooms and 2 baths (the lower level bath is not finished) and could easily add a 4th bedroom in the lower level. Warning: the house has been smoked in for 40 years and will need to be gutted inside! Buyer will have to be flexible on closing date for Seller to get estate probate. (id:37788)
Ron Hopper Real Estate Ltd.
58 Norman Street
Stratford, Ontario
Gorgeous centrally located 1876 classic Ontario Cottage w/ original windows, a mix of original wide plank & quarter sawn oak flooring, custom millwork and 10 foot ceilings. Nicely updated throughout. The gracious foyer is flanked by a den/office w/ gas fireplace, built-in 9 ft. bookcases & a south exposure window w/ California shutters. The heart of this home is a bright & spacious living room w/ gas fireplace & custom wainscoting leading to an updated granite kitchen w/ breakfast bar island. 3 bedrooms & a 4 pc bath w/ clawfoot tub & vessel sink. Main floor laundry w/ storage. Rear mudroom leading to an on grade deck overlooking a private, fenced, nicely landscaped yard featuring a deck, flagstone patio and mature perennial gardens. Steel roof, updated furnace (2017), Central A/C (2025), Owned Hot Water Tank, Sump Pump, Water Filtration & more. Large pull through gravel driveway w/ plenty of room for multiple vehicles. A classic example of a sought after Stratford Ontario Cottage located a short walk to downtown, theatres, river, parks and nature trails. Call for more information or to schedule a private showing. (id:37788)
Streetcity Realty Inc.
7032 County Road 121
Minden Hills (Lutterworth), Ontario
Welcome to this beautifully renovated raised bungalow, offering over 2,200 sq. ft of luxurious living space set on 1.5 acres of private, wooded land. With no visible neighbors, this home perfectly blends seclusion and tranquility, just minutes from the charming town of Minden, the Gull River, and several lakes, beaches and restaurants. The upper level features and open-concept design with stunning oak-engineered hardwood flooring throughout. The spacious living area boasts large windows that flood the space with natural light, while the electric fireplace adds warmth and ambiance. Sliding doors lead to a covered porch, providing the ideal spot for relaxation as you overlook the serene stream and lush forest. This home offers three generous bedrooms on the main level, including a large master suite with a 4-piece semi-ensuite bathroom and convenient main floor laundry. The lower level features and additional bedroom, a 3-piece bathroom and a den; perfect for guests or as a home office. The modern, sleek design includes waterproof vinyl flooring on the lower level, and the home is equipped with a UV & sediment water filter, ensuring clean and safe water throughout. Enjoy year-round comfort with a newly installed propane furnace and central air (2022). Outside, the backyard deck offers beautiful views of the surrounding forest, while the covered carport provides convenient protection for your vehicle. Modern vinyl siding and 2019 asphalt shingles complete the home's exterior, offering both curb appeal and durability. Located near ATV and snowmobile trails, this home is a nature lover's dream, yet still offers easy access to all the amenities of nearby towns. Whether you're looking for a peaceful year-round retreat or weekend getaway, this home has it all. Schedule your showing today and experience the perfect blend of comfort, privacy and natural beauty. (id:37788)
Century 21 Granite Realty Group Inc.
495204 Traverston Road
West Grey, Ontario
Pristine Private Paradise on 10 Acres. Welcome to your own slice of heaven, this beautifully maintained 3-bedroom bungalow offers modern comfort, high-end finishes, and total privacy. The spacious primary suite features a spa-style ensuite, while two additional bedrooms ensure room for family or guests. Enjoy in-floor radiant heating, ductless A/C, and an on-demand hot water system. The updated kitchen includes under-cabinet lighting, a chefs island, built-in microwave, and range hood, perfect for entertaining. High-end vinyl plank flooring and a cozy propane fireplace create warm, inviting spaces throughout. Work from home with ease - Starlink is installed and roadside fibre is available. A massive 700 sq ft deck connects to the 240 sq ft insulated bunkie that sleeps 6 or functions perfectly as a year-round office. The bunkie features multiple outlets, a Pacific Energy stove, and attached storage with double doors. Relax in the 6-person hot tub under the stars, with soffit lighting setting the mood. The 26 x 32 triple garage is insulated and finished with steel siding, drywall, LED shop lights, and a 50,000 BTU propane heater. It includes a gravel parking pad, finished attic mezzanine with lighting and ethernet, and ample power outlets inside and out. Outbuildings include a 14 x 16 drive shed and an 8 x 12 insulated studio with lighting, outlets, and soundproofing - ideal for a home office or recording space. The property is gated and fenced on three sides with a creek running along the back. Just minutes to Markdale for shopping, hospital, and schools. Located on a school bus route with ATV/snowmobile trails nearby and only 3 minutes to Bells Lake for boating, swimming, and fishing. A versatile property, perfect as a year-round home, a weekend escape, or a retirement haven, surrounded by 19,000 acres of Saugeen Valley Conservation land - tranquil, scenic, and incredibly private. (id:37788)
RE/MAX Grey Bruce Realty Inc.
12 Harts Lane E
Guelph (Kortright East), Ontario
12 Harts Lane is a stunning solid brick family home in heart of Kortright East with 4 bedrooms upstairs, as well as a LEGAL 2 bedroom basement apartment downstairs. At over 2900sf above grade alone, this home offers room for everyone. Inside the front entrance, you'll instantly get a feeling for the space with vaulted ceilings and winding staircase going upstairs. To the left is the formal living with large windows overlooking the front yard. Further back is the kitchen and an open concept dining area that overlooks the backyard which is perfect for entertaining. The main level also features a spacious den and additional family room with gas fireplace, offering ideal options to unwind. The kitchen features a large island, a gas range, built-in double oven, wine fridge and ample storage space. Whether you're hosting a dinner party or cooking a family meal, this space will inspire you. There is also a main floor powder room, laundry and interior access to the 2 car garage. Upstairs, you will find 4 generously sized bedrooms, including a large primary with a 6'x12' walk-in closet and a stunning 5-piece ensuite. There is an additional 4pc bath upstairs with additional access from the bedrooms. Enjoy your morning coffee or summer gatherings on the expansive deck and take advantage of the wide lot for family events or private entertaining. The 2 bedroom basement apartment offers the potential for extra income, or just use it yourself! With 2 great sized bedrooms, a 4pc bath and additional living space, this large unit offers a variety of options. This beautifully maintained home combines function, design and location all in one. Very close to Gordon St, the University of Guelph and many amenities, you don't want to miss this one! (id:37788)
Keller Williams Home Group Realty
88 Watt Street
Guelph (Grange Road), Ontario
BEAT THE HEAT and BE THE COOLEST FAMILY ON THE STREET....with a 12' x 24' above-ground, heated pool for all to enjoy! This super sweet, 3-bedroom home is now one of the 'coolest' homes on the market. Nestled in a family-friendly neighbourhood in Guelph's popular east-side, this charming home is packed with value and is the perfect place to call home. From the moment you arrive, you'll love the great curb appeal, a neatly landscaped, low-maintenance yard and a paved driveway for two cars. The extra-deep lot creates plenty of room for relaxation and play with lots of room for the pool, deck, shed and play space. Step inside to discover a home that is as cozy as it is inviting. Thoughtfully laid out and lovingly maintained, every inch exudes personality and warmth. New roof 2025! Whether you are a first-time buyer, young family or downsizing, this home is sure to check all your boxes. Don't let this be the one that got away! (id:37788)
Red Brick Real Estate Brokerage Ltd.
2502 Highway 518 W
Mcmurrich/monteith (Sprucedale), Ontario
Seeking a unique investment opportunity? Nestled at the crossroads of adventure, you'll find the iconic Sprucedale Hotel positioned alongside the Seguin and OFSC Snowmobile/ATV Trail systems as the only stop between Parry Sound and Algonquin Park. This historic establishment is more than just a building, its a gateway to countless experiences and memories waiting to be created. This prime location is ready for your next venture, and is perfectly situated for outdoor enthusiasts and travelers alike. The potential for foot traffic and visibility is exceptional, making it an ideal spot for your business to thrive. The commercially zoned main floor boasts a spacious bar, dining area, bathrooms and kitchen space. The second and third floors are a blank canvas, stripped down to their structural studs, offering a unique opportunity to design an owner's residence or create rental units for additional income. With the right vision, you can maximize the potential of this space, transforming it into something truly extraordinary. This is your chance to invest in a piece of history and make your dreams a reality. Whether you envision a vibrant gathering place for locals and tourists, a serene retreat for outdoor lovers, or a new location for your business, the possibilities are boundless (buyer to verify with municipality). Don't miss out on the opportunity to shape the future of the Sprucedale Hotel! Property is being sold as is. (id:37788)
Sotheby's International Realty Canada
1078 South Lake Road
Minden Hills (Snowdon), Ontario
Looking for a peaceful property with endless potential? This 2 bedroom, 1 bathroom home sits on a beautiful 3.96-acre lot just a short drive from Minden. The home features a large attached garage, a separate workshop, and an additional shed. Ideal for hobbyists, storage, or future projects. The property is being sold In "as is" condition, offering a great opportunity for renovation or a fresh start with a custom build. Please note: there may be mold present in the home. Plenty of space, mature trees, and a quiet rural setting, this property is perfect for those looking to invest in a fixer-upper or create their dream countryside retreat. (id:37788)
RE/MAX Professionals North
329 Northlake Drive Unit# 7
Waterloo, Ontario
This bright and affordable main-floor condo apartment offers 740 square feet of stylish, low-maintenance living - perfect for first-time buyers, downsizers, or savvy investors. Featuring two spacious bedrooms and a full 4-piece bath, the open-concept layout is designed for both comfort and functionality. Enjoy cooking in the modern kitchen with stainless steel appliances and generous cabinetry, while luxury vinyl plank flooring adds a sleek touch throughout the unit. The sunlit living area leads to a charming Juliette balcony - perfect for fresh air and relaxation. Additional highlights include in-suite laundry with a stackable washer/dryer, a private storage locker, one surface parking space, and secure building entry. With water included in the condo fees and only electricity to pay, this unit offers excellent value. Located in the highly desirable Lakeshore North area, you're just minutes from Conestoga Mall, public transit, Laurel Creek trails, St. Jacobs Market, and HWY 85. (id:37788)
Royal LePage Wolle Realty
304 - 176 Eighth Street
Collingwood, Ontario
Annual Lease Available August 1st. Dont miss this bright and spacious upper-level one-bedroom, one-bath unit was recently updated and is ideally located in the heart of Collingwood. Just steps from downtown, transit, parks, trails, playgrounds, skiing, and Blue Mountain, this unit offers unbeatable convenience to everything the area has to offer. The open-concept living and dining area features large windows that fill the space with natural light. A very affordable rental option with on-site laundry and parking available.Note: Photos are for illustrative purposes and may not represent the exact finishes or features of Unit 304. *Additional parking fee applies. Utilities extra. Rental application and credit check required. (id:37788)
Forest Hill Real Estate Inc.
84 Keba Crescent
Tillsonburg, Ontario
Welcome to this beautiful freehold townhouse located in a desirable neighborhood in the charming town of Tillsonburg. Finished from top to bottom, this home offers 3 spacious bedrooms and 3.5 bathrooms, making it perfect for families or those seeking extra space. The main floor features a modern open-concept layout with 9 foot ceilings, a bright living area, and a stunning kitchen complete with an island, breakfast bar, quartz countertops, ample cupboard space, and a bonus pantry ideal for entertaining or everyday living. Upstairs, you’ll find two well sized bedrooms, including a primary suite with a walk-in closet and a private ensuite bathroom. The fully finished basement includes a 4 piece bathroom and provides additional recreational space. Enjoy your morning coffee or evening BBQs on the nice deck in the backyard. The property also features a double driveway and a single car garage (id:37788)
RE/MAX Twin City Realty Inc.
51 Alicia Crescent
Thorold, Ontario
Last chance to own a brand-new home by this premium Niagara builder! This 2,567 sq. ft., 4-bedroom, 2.5-bath home offers exceptional craftsmanship, a modern design, and quick closing available. Featuring 10 ceilings on the main floor, 9 on the second, and 8 interior doors, the home feels open and elevated throughout. Highlights include smooth ceilings, commercial-grade vinyl plank flooring, and oak-look stairs with wrought iron spindles. The chefs kitchen boasts marble-look quartz countertops, stainless steel over-the-range microwave, and premium finishes. Engraved address stone, and a striking modern exterior with stone, brick, stucco, and siding accents. The basement offers future suite potential with a separate side entrance, double sill plate for extra ceiling height, and egress windows. CAT5 pre-wiring, pot lights, brushed nickel finishes, and large modern trim details complete the package. Located on the Thorold/Welland border with great highway access this is the final opportunity to own a home by this builder in the community. Full feature list available upon request.. Located in a quiet, well-established subdivision on the Thorold/Welland border, the home offers quick highway access and is just minutes from shopping, schools, and essential amenities. (id:37788)
Exp Realty (Team Branch)
8077 Wellington Road 19 Road
Centre Wellington (Fergus), Ontario
Welcome to 8077 Wellington Road 19 - a charming family home on a spacious lot with pool & large garage. This character-filled 4-bedroom, 2-bathroom home is perfectly situated on the edge of town, for the ideal blend of peace and convenience. Built in 1890 and set on a generously sized lot, this property offers room to roam both inside and out. Step into a space full of warmth and charm, featuring a thoughtful layout ideal for family living. Enjoy your morning coffee on the closed in porch and the eat-in kitchen is ideal for family meals or entertaining. The large backyard is a true retreat, complete with a sparkling pool perfect for summer entertaining. Recent updates include a new furnace (2024) and an eco shake roof with a lifetime warranty, offering durability and peace of mind for years to come. Whether you're relaxing by the pool, tinkering in the garage, or enjoying the quiet edge-of-town lifestyle, this home delivers it all. Don't miss your chance to own this one-of-a-kind property with endless potential and timeless appeal. (id:37788)
M1 Real Estate Brokerage Ltd
265 Langlaw Drive
Cambridge, Ontario
Exceptional value opportunity!!! Located in the desirable family-friendly neighbourhood of Branchton Park, this well-kept detached (linked at the garage) home offers over 1,700 sq ft of finished living space—ideal for first-time buyers or downsizers who don’t want to compromise on space or outdoor living. Featuring 3+1 bedrooms, 1 full bath, and a convenient main floor powder room, this home boasts a spacious eat-in kitchen and a cozy living room perfect for relaxing or entertaining. The finished basement adds even more functionality with a comfortable rec room, an additional bedroom or office, a large laundry/utility area, and a separate storage room. Step outside to enjoy a 156-foot deep, private backyard complete with a fenced-in above-ground pool for added safety, a patio with a gazebo, and plenty of room for kids or pets to play. Parking is a breeze with a single garage, private double-wide driveway, and room for three vehicles. Conveniently located near schools, parks, rivers, and scenic trails, this is a perfect blend of comfort, location, and value. (id:37788)
RE/MAX Real Estate Centre Inc. Brokerage-3
238 4th Avenue
Hanover, Ontario
Located in one of Hanover's most desirable, quiet neighborhoods, this updated home features a fully renovated kitchen, three modern baths, and stylish upgrades throughout including windows and flooring. The fenced backyard offers beautiful perennial gardens, while the basement includes a relaxing sauna. A move-in ready gem in a prime location! (id:37788)
Exp Realty
15 Jodi Place
Guelph (Willow West/sugarbush/west Acres), Ontario
Tucked at the end of a quiet cul-de-sac just steps from Margaret Greene Park and the West End Library, this home is perfectly positioned for family living - whether you're raising little ones or welcoming grandkids! With nearly 3,000 sq ft of total living space, hardwood floors, abundant natural light, and generously sized rooms, it's full of potential and ready for your personal touch. The functional eat-in kitchen features plenty of cabinetry and a bright breakfast nook with a bay window. The spacious living and dining area is anchored by a cozy fireplace framed by windows with views of the backyard. Two main floor bedrooms offer comfortable accommodations, plus theres a bonus den with a walkout to the rear patio - perfect for a home office or guest space. The partially finished lower level provides even more room to grow, with potential for extra bedrooms, bathrooms, and recreation. The incredibly private rear yard is fully fenced. Imagine summer afternoons splashing in the pool, hosting family bbqs, or honing your green thumb. Conveniently located near schools, shopping, and with quick access to the Hanlon, this is the opportunity to create your forever home in one of Guelphs most family-friendly pockets! (id:37788)
Royal LePage Royal City Realty
20 Ahrens Drive
Stratford, Ontario
Nestled on a quiet street in the Avon West development, you will find this bright and tastefully finished 3 bedroom, 3 bathroom home that boasts modern elegance. At just seven years old, the property balances the freshness of new construction with the maturity of a well-established community. Vinyl plank flooring flows through the main floor kitchen and living room which invites relaxation with its open layout, cozy gas fireplace together with sunlight pouring through the windows. This ensures the room is always welcoming, whatever the season. Watch the sun set every night with a clear, non obstructed view on this premium lot! Upstairs is laid out well with 3 nicely sized bedrooms and a large 5 piece bath. The finished lower level adds valuable living space to the home, with a rec room perfect for kids to play, a home theatre setup or a place to retreat with your favourite book. Another 3 piece bathroom, ample storage, and a separate laundry room completes this level. Close to the park, walking trails and all the west end amenities. Maintenance free and move-in ready this beautiful home is waiting for you! (id:37788)
Home And Company Real Estate Corp Brokerage
8355 County 9 Road
Clearview, Ontario
Tranquil Riverfront Retreat on the Noisy River Near Creemore, Ontario Escape to the peaceful sounds of flowing water and nature on this enchanting riverfront property nestled along the picturesque Noisy River, just minutes from the charming village of Creemore. This cozy and well-maintained 2-bedroom, 1-bathroom home is perfectly positioned on a gently sloping lot that offers stunning views of the river below and lush, mature landscaping throughout. Whether you're sipping your morning coffee on the deck or enjoying a quiet evening around the firepit, the natural beauty of this property surrounds you. Inside, the home offers a warm and inviting atmosphere with an open living space, functional kitchen, and comfortable bedrooms all designed to make the most of this unique setting. A separate bunkie provides extra space for guests or a quiet retreat, while an additional storage building adds practicality for tools, gear, or hobby supplies. Whether you are looking for a weekend getaway, a full-time residence, or a peaceful artists retreat, this idyllic riverfront property offers unmatched tranquility with easy access to Creemore's boutique shops, cafés, markets, and year-round community events. Your peaceful riverside lifestyle awaits! (id:37788)
Century 21 In-Studio Realty Inc.
30 64th Street N
Wasaga Beach, Ontario
Welcome to your perfect beachside retreat! This charming cottage is just 100 meters from the beach,offering an idyllic location for a year round home. The home itself features two bedrooms and a den/office that comes with in-unit laundry. Enjoy the convenience of gas heating and air conditioning, ensuring comfort year-round. A cozy gas fireplace is also a nice touch to keep you extra warm on those cold winter nights. Enjoy the sunroom at the back of the house with plenty of windows to let the sun shine in any time of year. This extra space is the perfect spot for relaxation, a second family room or you can also use it as a bedroom. This home has a very spacious lot and offers ample potential for gardening and outdoor enjoyment year round. You have access to 2 storage sheds for your bikes and outdoor equipment. Book your showing as this is a great place to call home. Must provide rental application, full credit report, proo fof income and employment plus references. First and last will be required. (id:37788)
RE/MAX Four Seasons Realty Limited

