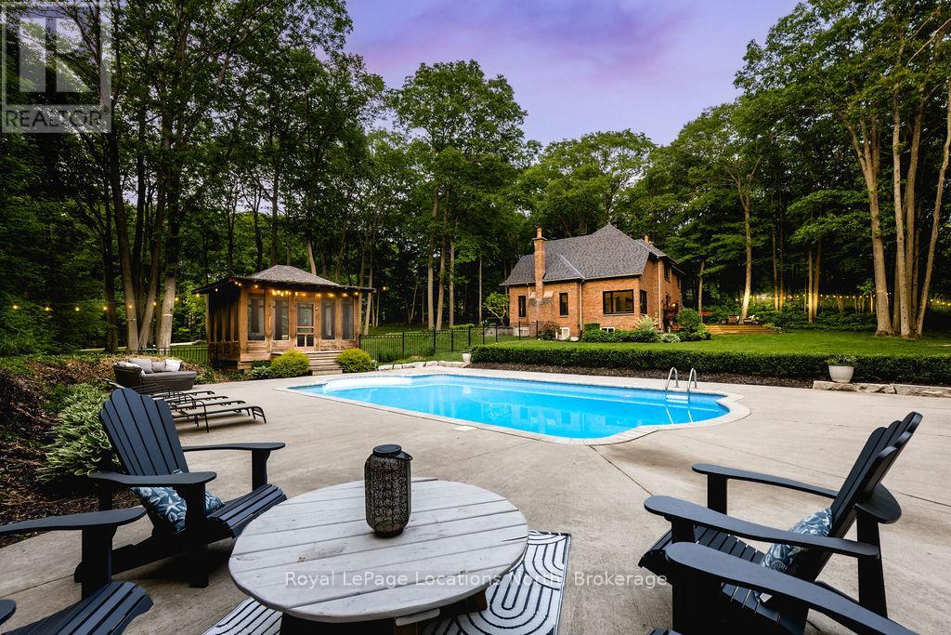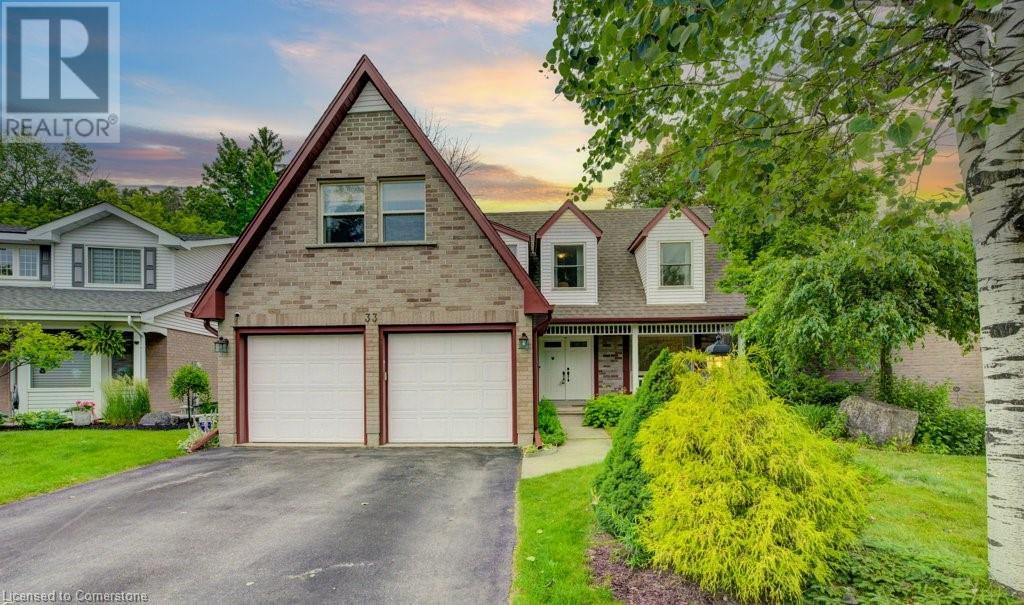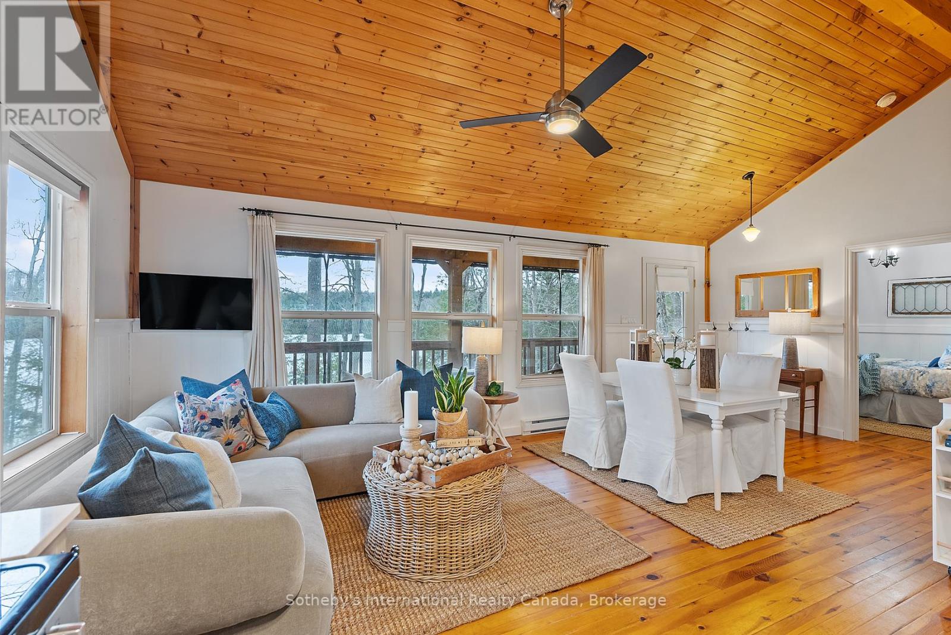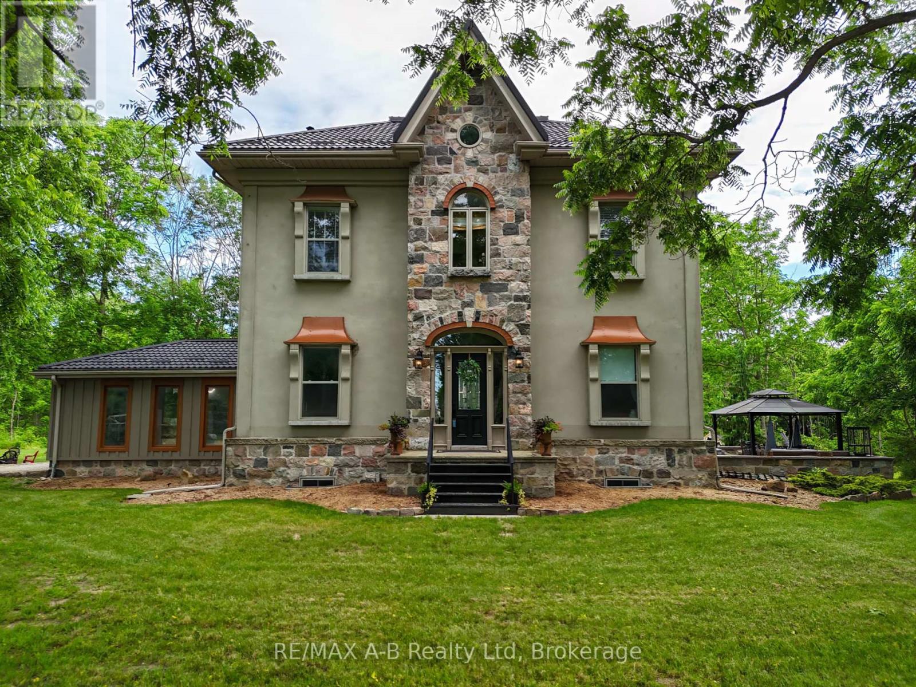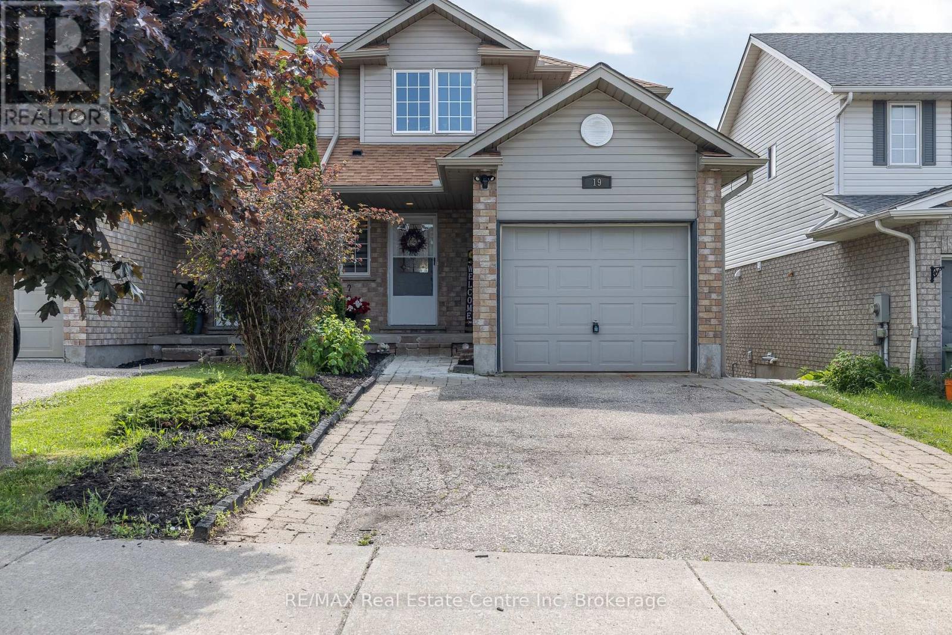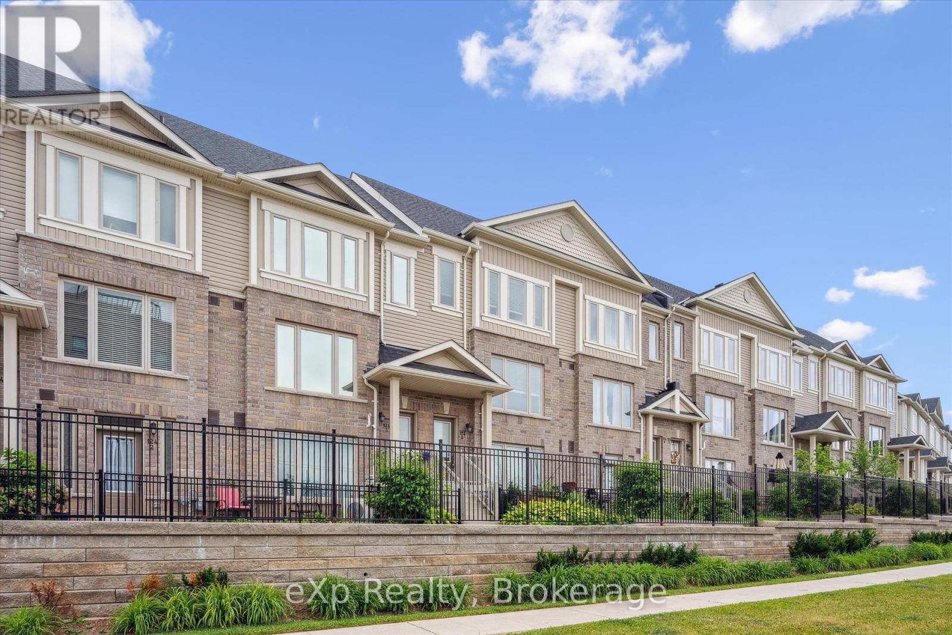39 Krug Street Unit# 2
Kitchener, Ontario
Welcome to 2-39 Krug Street, a beautifully renovated one-bedroom basement apartment nestled on a picturesque corner lot surrounded by mature trees. This stylish and thoughtfully updated unit combines contemporary living with natural charm—offering peace, privacy, and convenience in one of Kitchener’s most central neighbourhoods. Step inside to discover premium finishes throughout: a designer kitchen with quartz countertops, sleek cabinetry, and high-end stainless steel appliances. The bright open-concept living area offers both comfort and functionality, while the spacious bedroom provides a cozy retreat. A modern, spa-like bathroom and in-suite laundry add to the everyday convenience. Step outside and enjoy access to a large, beautifully landscaped backyard—the perfect spot to unwind, relax, or soak in the serenity of your tree-lined surroundings. Located just minutes from downtown Kitchener, you’ll enjoy easy access to local shops, restaurants, cafes, and parks. Commuters will love the proximity to the GO Train station, LRT, and multiple bus routes, making it effortless to get around the city and beyond. Surrounded by mature trees on a peaceful corner lot Shared access to a large, private-feeling backyard Ensuite laundry + additional storage available upon request Tenant pays Hydro, Internet and 30% of the overall heat bill. Don’t miss the chance to live in this one-of-a-kind urban retreat that offers modern luxury and natural beauty—all in a prime, connected location. (id:37788)
Exp Realty
29 Max Becker Drive
Kitchener, Ontario
Fantastic townhouse in West Kitchener! This IMMACULATE ,Fully Renovated 3 Bedrooms and 2 Bathrooms Home is a great place for any family. Open Concept design featuring bright modern kitchen and living areas. Many improvements have beed done recently:Newer Carpet , Laminate, Freshly Painted (walls, ceilings),Quarts Countertops, Lightings, Sinks, Faucets and many more...Walk out from kitchen/dinette leads to large yard for BBQ and family fun. Huge primary bedroom with organized walk-in closet ,a 4Pc Family Bath and Two more good size Bedrooms on the second level.The Yard is Fully Fenced to offer privacy and safe kids play area. There is parking for 3 vehicles and the single car garage has entry to inside the home. Transit access is steps away, and Parks, Conservation Areas, Community center, Schools and Shopping are all within walking distance. Easy access to the expressway, 401, the Regional shopping Centre at Sunrise Centre and a short drive to renowned shopping at the Boardwalk. (id:37788)
RE/MAX Icon Realty
43 Peach Blossom Crescent
Kitchener, Ontario
Welcome to this beautifully updated 3+1 bedroom home, ideally located in a quiet, family-friendly neighbourhood known for its excellent schools, parks, and community atmosphere. This spacious property offers a functional and flexible layout perfect for growing families, with a bright open-concept main floor that includes an updated kitchen with modern finishes, and generous living and dining spaces ideal for everyday living and entertaining. Upstairs, you’ll find three well-sized bedrooms and a large loft area that serves perfectly as a second family room, home office, or kids' play space. The fully finished basement adds even more living space, featuring a fourth bedroom, a full four-piece bathroom, and a large rec room—perfect for guests, teens, or multi-generational living. This home has been thoughtfully updated throughout, with new carpet, fresh paint, updated bathrooms, stylish light fixtures, and a brand new roof and deck, offering great curb appeal and outdoor living potential. The 1.5 car garage provides extra storage and convenience, and the backyard is ideal for family time and summer gatherings. Move-in ready and located in a vibrant, family-oriented community, this home truly checks all the boxes. (id:37788)
RE/MAX Twin City Realty Inc.
18 Mills Circle
Springwater (Midhurst), Ontario
Private Estate Living at Its Finest in Sought after Neighbourhood. Tucked away in an exclusive cul-de-sac, this stunning executive home sits on a secluded 1.52-acre lot, surrounded by mature 50 oak and maple trees. A winding driveway leads to a 2-storey home with 2,733 sq ft above grade + 1,500 sq ft finished basement.A true backyard oasis + personal retreat features a 20 x 40 saltwater pool (2019), powered pool house, and an 18' beam gazebo, all surrounded by lush landscaping and wrought iron fencing. A hot tub and tool shed complete the fully fenced yard - ideal for relaxing or entertaining. Main Floor Elegance is evident when you enter the home showcasing vaulted ceilings, a curved staircase, and elegant wainscoting. The formal dining room has 14' ceilings, a wood-burning fireplace, and floor-to-ceiling windows. A main floor office, powder room, and open-concept kitchen with granite counters, built-ins, and a sunken family room with gas fireplace create a perfect flow. French doors lead to a large deck with scenic views. Upstairs Retreat -The spacious primary suite offers double walk-in closets and a spa-like 5-pc ensuite with quartz, soaker tub, heated floors, and glass shower. Two more bedrooms share a newly renovated bath with quartz vanity, glass shower, and heated floors. Finished Basement (2024)-Bright and versatile with 10 ceilings, pot lights, wainscoting, gym, guest bedroom, and full bath with heated floors.Upgrades: Furnace & A/C (2019), Roof (2021), Windows/Doors (2022), Irrigation, Water Softener, Trail Access. Minutes from golf, shops, schools, and commuter routes - this home offers the ultimate in privacy, elegance, and lifestyle.With timeless finishes, all major upgrades completed, and exceptional outdoor living, 18 Mills Circle is a rare find. Book your private showing and experience the lifestyle this exceptional estate provides. (id:37788)
Royal LePage Locations North
40 Downey Street
Kitchener, Ontario
Wow! Spacious and updated 2 bedroom main floor unit available for rent, featuring a fully renovated kitchen with modern appliances, a bright dining area, large living room, and an updated bathroom. Enjoy the convenience of shared on-site laundry and two dedicated parking spaces (on the right side of the driveway). Located near scenic walking trails, Breithaupt Park, and with easy access to the highway, this unit offers both comfort and convenience. All utilities are included in the rent. Please note: no backyard access. Immediate possession is available. Contact us today to arrange a viewing! (id:37788)
Keller Williams Innovation Realty
33 Manitoulin Crescent
Kitchener, Ontario
Welcome to this storybook cape cod home in Chicopee, a rare blend of city convenience and cottage charm! Backing onto mature trees and a tranquil pond, this home offers a rare connection to nature while enjoying all the conveniences of city living. Just minutes from Chicopee Ski Hill, schools, trails, and the Grand River! Step into the bright foyer with views of the upper level and updated tile flooring that flows into the main floor laundry/mud room. The double car garage offers plenty of storage and a Tesla charger! The formal living/dining room showcases crown moulding, wainscotting, and bamboo hardwood, extending into the open-concept kitchen featuring granite counters, high-end appliances, and a breakfast nook. The cozy family room with wood-burning fireplace overlooks the newly built two-tiered deck (2019) and tranquil greenspace…keep an eye out for deer! Upstairs, the spacious primary suite offers a private retreat with dressing area and 4-pc ensuite. Three additional bedrooms include one with a private ensuite, plus a 4-pc main bath, all with granite vanities. The finished basement adds even more living space with a large rec room, wet bar, 5th bedroom, gym or home office, and yet another full 3-pc bath. This carpet-free home is loaded with updates: all windows, back sliding patio door, and front doors (2019), cedar porch (2019), new water softener (2024), and refreshed exterior. Nestled on a friendly crescent known for its sense of community, enjoy year-round neighbourhood events, skating in winter, and Morrison Park just across the street. A rare offering in one of Kitchener’s most sought-after pockets! (id:37788)
Chestnut Park Realty Southwestern Ontario Ltd.
80 Breckenridge Drive Unit# 110
Kitchener, Ontario
Prepare to fall in love with this spacious family-friendly 3 bedroom condo apartment. Featuring a large open floorplan, this owner-occupied home boasts 3 large bedrooms, a stylish kitchen, an updated main bath, a large living room and dining room, and tons of natural light! The secure ground floor terrace is a must-have, providing easy access to the outside, a great place to sit and enjoy the outdoors, storage space, and even a place for the kids bikes! Reasonable condo fees include heat, electricity, and water supply. Perfect location backing onto the school yard and close to all amenities. Check out the aerial views to see all that's nearby. Affordable 3 bedroom units with a great location are hard to find, don't miss this one! Unit also comes with a convenient storage locker. Call your realtor today to book a private showing before it's gone! (id:37788)
RE/MAX Solid Gold Realty (Ii) Ltd.
195 Aiken Street
Meaford, Ontario
Welcome to this true bungalow with an oversized attached 30x36 garage, located in one of the most desirable areas of town. Whether you're a downsizer seeking mainfloor living, a first-time home buyer, or an investor looking for a turnkey rental or AirBnB/STA, this home has it all. Step inside to find brand-new luxury vinyl plank flooring throughout the entire main level, along with a beautifully updated kitchen featuring butcher block countertops and sleek, energy-efficient stainless steel appliances. The home is comfortably climate-controlled year-round with a modern heat pump system, and also includes electric baseboard heaters in each room, as well as a cozy gas fireplace in the basement for additional warmth when needed. The updated 4-piece bathroom includes a stylish tile shower. There are two bedrooms on the main floor with a room in the basement currently being used as a third bedroom. There's also the potential to add a fourth bedroom and a second bathroom in the lower level, creating even more flexible living space. The fully finished basement adds valuable living space to the home, featuring a spacious second living room with a cozy gas fireplace and large windows, perfect for relaxing with family or entertaining guests. You'll also find plenty of additional storage options in the lower level, as well as a dedicated workshop area. The oversized garage is a dream for hobbyists, mechanics, or those needing extra storage, offering enough height and depth to accommodate an RV, a boat on a trailer, or even a vehicle hoist. It's fully insulated, heated with its own natural gas unit, and includes a workbench and sub-panel for added functionality. The paved triple-wide driveway provides ample parking. This home can be sold fully furnished, making it an ideal turnkey Airbnb or rental investment. The location is unbeatable - walking distance to local beaches, Memorial Park, the harbour, dog park, downtown shops, restaurants and the new school! (id:37788)
Royal LePage Locations North
1048 Longline Lake Road
Lake Of Bays (Franklin), Ontario
Discover your perfect getaway at 1048 Long Line Lake Rd., situated between the picturesque towns of Dorset and Baysville. This recently renovated three-bedroom cottage embodies charm and comfort, making it an ideal retreat for families seeking tranquility and adventure. Wake up in your cozy sanctuary, featuring two inviting sitting areas one on the upper level and another in the lower level walk-out. The thoughtfully designed interiors create a warm atmosphere, perfect for family gatherings or quiet moments. Step outside to your personal paradise. The upper deck and lower patio offer stunning views of Long Line Lake, where sunshine graces the water all day, and sunsets are nothing short of spectacular. Gather around the beautiful stone fire pit by the shore, creating lasting memories with loved ones as the stars light up the night sky. This small, serene lake is a haven for water skiing, boating, paddle boarding etc. ensuring every summer day is filled with excitement. The dock is ideal for sunbathing, swimming, and enjoying the peaceful surroundings. With a municipally maintained road, access to your slice of heaven is easy year-round. This winterized cottage is perfect for both seasonal retreats and full-time living. More than just a property, this is a space where families can craft lifelong memories. Imagine weekends filled with laughter, holidays by the lake, and quiet evenings by the fire. This is the perfect cottage a place where dreams of relaxation and adventure come to life. Don't miss the opportunity to own this cherished retreat, a place you'll love and treasure for years to come! (id:37788)
Sotheby's International Realty Canada
12096 Gale Road
North Middlesex (Carlisle), Ontario
Ideally located just 20 minutes from Hyde Park and only 30 minutes to Grand Bend and Strathroy, this remarkable 5-bedroom, 4-bathroom custom-built home offers the comforts of country living without sacrificing access to work and shopping. Set on 20.5 peaceful acres (5.5 of which are workable) it is a rare blend of natural beauty, timeless design, and meaningful detail. Its over 2,700 sq ft of living space is filled with character and craftsmanship. Soaring 12-foot ceilings on the main level and 10-foot ceilings upstairs create a grand sense of space and light. Black walnut floors, milled from trees harvested right on the property, ground the home in its surroundings. Structural exposed beams salvaged from heritage barns and homes across Southwestern Ontario add both strength and rustic elegance. Antique architectural details have been lovingly integrated throughout; stair posts from a historic London home, spindles from a Toronto mansion, brass light fixtures from a Stratford church, and a statement chandelier from a church in Chatham. The primary bedroom features floors reclaimed from the original homestead that once stood on the land. The kitchen is a standout. Any chef would love preparing food for their family and guests in this thoughtfully designed space. Outdoors, enjoy a 16'x20' composite deck and a seperate concrete patio with footings already in place for a future addition. A freshwater creek winds through the property, home to lake trout and fall salmon, offering natural beauty year-round. Additionally is a charming converted carriage house with its own kitchenette, bathroom and laundry hook-up. This bonus space would be ideal for guests, extended family, or a home-based business. This is more than a home, it's a handcrafted living legacy built with heart, history, and an eye for enduring quality. This is a must see! Call for a private viewing today. (id:37788)
RE/MAX A-B Realty Ltd
19 Sandcreek Lane
Guelph (Grange Road), Ontario
Welcome home to 19 Sandcreek Ln., nestled in a highly desirable and family-oriented East End of Guelph neighbourhood. This cute home offers 3+1 bedrooms, 2+1 baths, a fully finished WALK-OUT basement, and parking for 3 cars (one in the garage and 2 spaces in the driveway). With over 2000 sqft of exquisitely completed living space, this home provides a lot of opportunities. Designed with family living in mind, the home boasts a well-thought-out layout across all three levels. The main floor features a generous living room, a separate dining area, and a well-equipped kitchen with ample cabinetry, overlooking a charming dinette. From the dinette, step out onto a lovely deck perfect for summer barbecues and outdoor gatherings. Upstairs, you'll find three generously sized bedrooms and a 4-piece main bathroom. The primary bedroom includes en-suite privileges for added convenience. The fully finished walk-out basement is a standout feature, offering a large family room, a fourth bedroom, a 3-piece bathroom, and a dedicated laundry room ideal for multigenerational living, a guest suite, or a private retreat. Enjoy the outdoors in your private backyard, complete with both upper and lower decks. Whether you're hosting a family event or enjoying a quiet coffee under the covered lower deck, this space is perfect for relaxation and entertainment, rain or shine. You will find plenty of thoughtful space for the whole family to be pleased. Recent updates: A/C 2022, gutters 2023, upstairs patio door 2024, basement French door 2023, basement bathroom 2024, double-stage furnace 2015, and most of the home is freshly painted. Located close to a wide range of amenities, this home is within walking distance to excellent schools, parks, a library, and beautiful trails. You're just a short drive to shopping and have convenient transit access, including a direct bus route to the University of Guelph. This home has been beautifully finished and meticulously maintained. (id:37788)
RE/MAX Real Estate Centre Inc
4 - 124 Watson Parkway N
Guelph (Grange Road), Ontario
Stylish, low-maintenance living in East Guelph! This 2-bedroom, 2.5-bath stacked townhouse offers over 1,300 sq. ft. of well-designed space, ideal for professionals or shared living. Each bedroom features its own private ensuite, while the open-concept main level includes a generous eat-in kitchen and a bright living area with walkout to a private terrace- perfect for entertaining or relaxing. Added convenience comes with upper-level laundry, a 1-car garage, and an additional laneway parking space. Located in a growing east-end community with easy access to transit, parks, and amenities, this is a smart choice for homeowners and investors alike. (id:37788)




