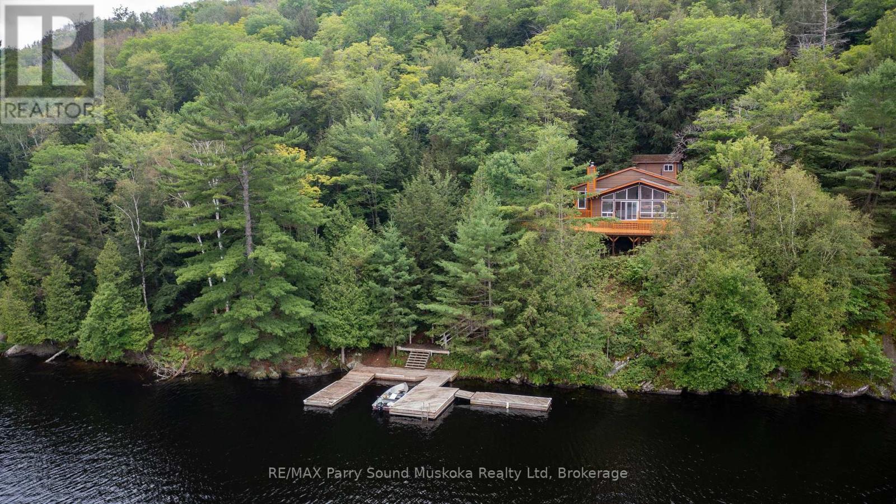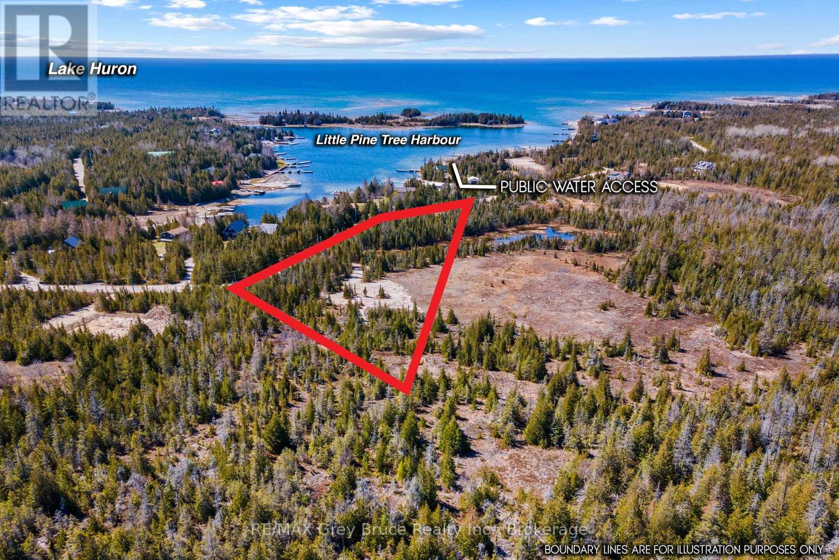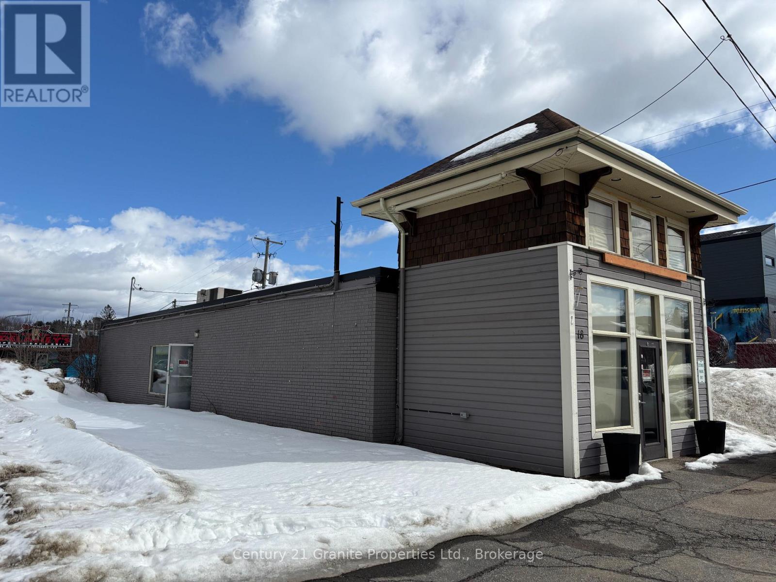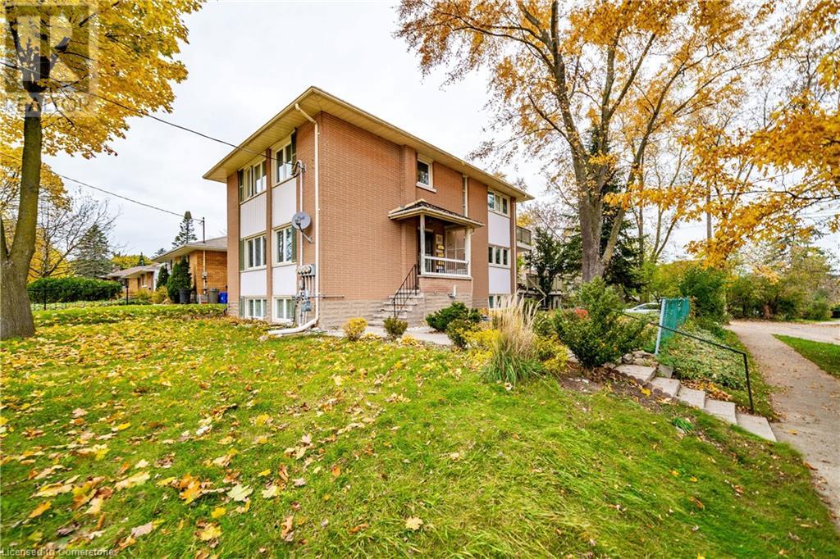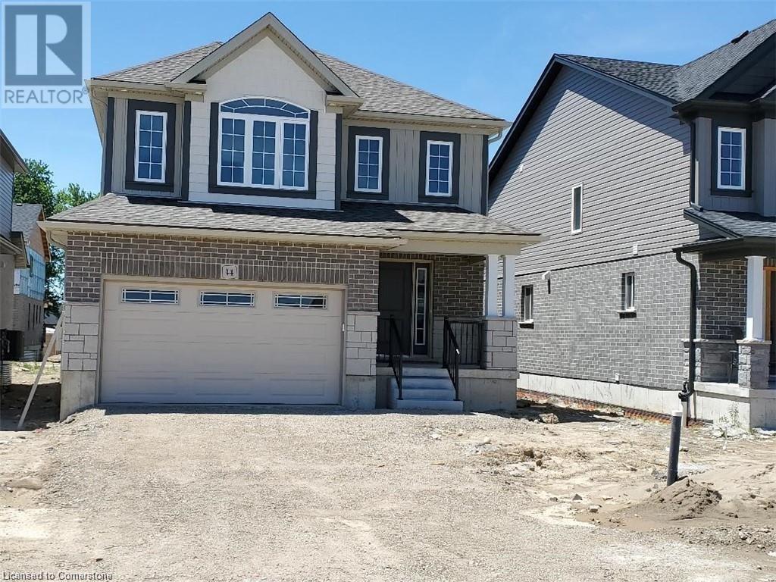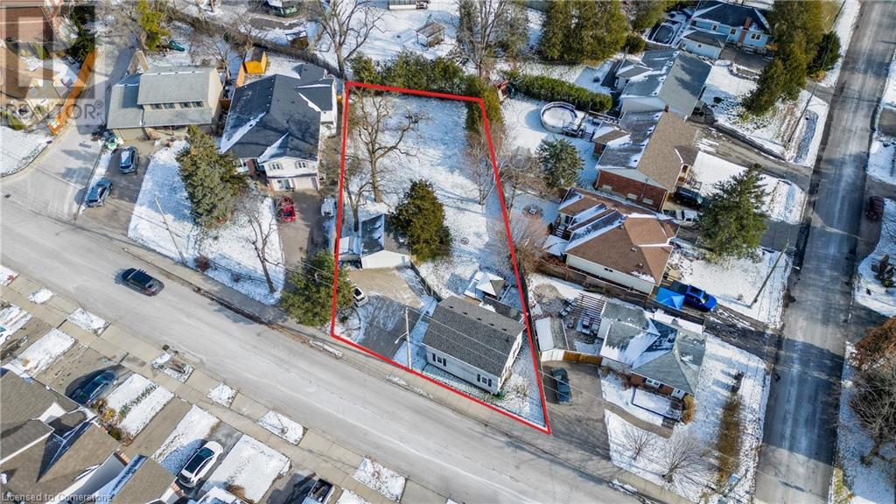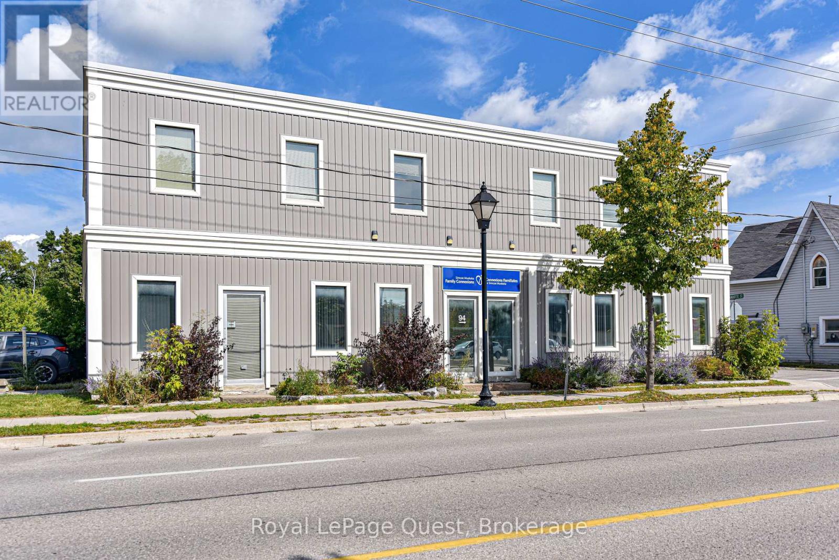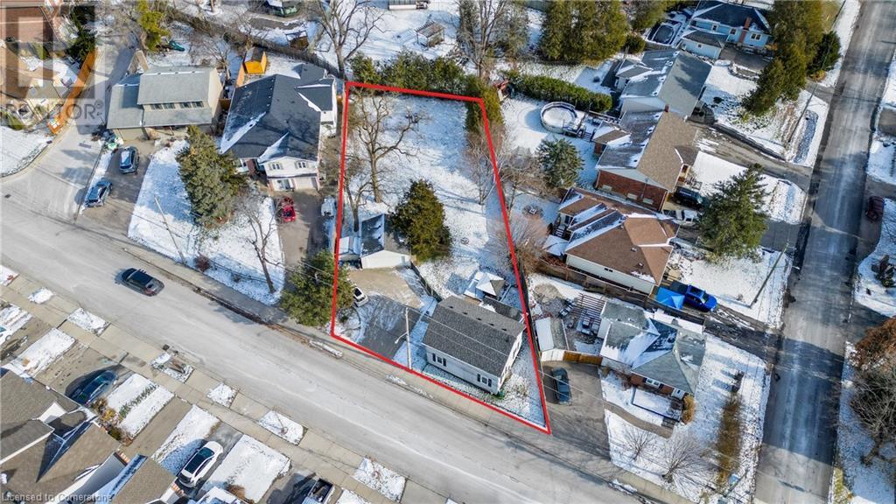12 Garden Grove Crescent
Wasaga Beach, Ontario
Sought after BUNGALOFT in Country Meadows with 2+1 bdrms/3 baths, main flr laundry, beautiful open layout with vaulted ceiling, gas f/p, walkout to patio with awning , nat gas bbq hookup and lovely gardens! There's central air and inside entry from the garage, front verandah near the walking paths, community centre, outdoor pool and on-site golfing. You won't be disappointed with all the extra space on the super bright upper level - can be used as a 3rd bedroom, den, family room, office space, the list is endless with a convenient 2 pc bath plus storage room or craft room! This well cared for home just sparkles! Fees for new owner: Land Lease 800/mo, 39.25 site tax, 170.95 home tax = $1010.20 per month. (id:37788)
RE/MAX By The Bay Brokerage
16 Mountain Basin
Mcdougall, Ontario
Looking for total privacy? You might want to check this one out. Mill Lake, Mountain Basin. Boat access only. Immaculate, well constructed 3 bedroom, 3 bath Viceroy Rideau Mark III. 2 Bonus rooms which could be additional bedrooms. Primary bedroom with ensuite bath, and walk in closet. Jetted tub in main bath, and in floor heating in all baths. Open concept design with a zero clearance wood burning fireplace in the great room which features scenic, open water views over Mountain Basin. Outbuildings include a large Bunkie, Storage Building and an outdoor bathroom. Privacy is assured with 320 ft frontage and 3.1 acres and no neighbours close by. Newer cedar deck, and plenty of storage. Separate laundry on lower level with an extensive water treatment system. Access into Mill and Portage Lakes for miles of boating and fishing. Very well maintained property and move in ready. Open permit on property, contact LBO for details. Accessed by boat only and just minutes to Parry Sound. Vendor take back Mortgage available to qualified buyer. (id:37788)
RE/MAX Parry Sound Muskoka Realty Ltd
128 Little Pine Drive
Northern Bruce Peninsula, Ontario
Embark on your next adventure! Located on a quiet, paved road, this 2.5-acre lot is ready and waiting for your vision to come to life. Located on a year-round maintained road in the heart of Northern Bruce Peninsula, halfway between Lions Head and Tobermory, the property offers easy access to a public boat launch and swimming area just around the corner. Bring the kids, boat, and your swim gear to enjoy the refreshing waters of Lake Huron and spectacular sunsets. Back on site, hydro is available at the road. The property offers over 600ft. of road frontage! Beautifully treed with cedars, providing privacy year-round. As you travel down the winding driveway, you'll feel a sense of tranquility - breathe in the fresh air, listen to the frogs croaking in the pond, and enjoy the peaceful birdsong echoing through the trees. A large, cleared area provides ample parking. Plus, there's a drilled well already installed on the property. If you're a stargazer, you'll love the unobstructed night sky, looking North West. Just imagine relaxing by a campfire beneath a blanket of stars. If you're looking for privacy near the lake to build your dream home or cottage, this property could be the perfect place for you! (id:37788)
RE/MAX Grey Bruce Realty Inc.
18 John Street
Huntsville (Chaffey), Ontario
Commercial Retail/Office Space in Huntsville. An incredible opportunity to own a highly visible commercial retail/office space located on a prominent corner lot in the heart of Huntsville. Situated on a main street, directly across from the busy Boston Pizza complex and just steps from the beautiful Muskoka River, this property is perfect for a wide variety of commercial uses. This property offers a fantastic opportunity for investors or business owners looking to establish themselves in a prime location. Whether you're looking to set up a retail business, professional office, or a combination of both, this space offers the flexibility and exposure you need to succeed. (id:37788)
Century 21 Granite Properties Ltd.
58 Brandon Avenue
Kitchener, Ontario
This Triplex Building presents an exceptional investment opportunity, offering 3 fully functional units, each with separate entrances and individual access. With VACANT POSSESSION, the new owner has the flexibility to either lease the units for long-term rentals at the market rate or continue the highly successful AIRBNB operation established by the current owner. The property comes fully furnished and includes all supplies, making it incredibly easy for a new owner to seamlessly maintain the current AIRBNB model. The Triplex consists of 3 large units: Two 2-bedroom, 1-bathroom units, and One 1-bedroom, 1-bathroom unit. The building also features shared, coin-operated laundry facilities that generate additional income. Ample parking is available for both tenants and guests, adding convenience to the property’s appeal. Located in a prime area near Belmont Village and downtown Kitchener, this property offers easy access to public transportation, including bus and LRT services, as well as proximity to the hospital, schools and shopping centres. With its unbeatable location and potential for continued success, this is a unique opportunity that you won’t want to miss. This property is a must-see to fully appreciate its potential—don’t let this once-in-a-lifetime investment slip away. (id:37788)
Smart From Home Realty Limited
44 Robertson Drive
Stratford, Ontario
Sunlight Haven is what we call this property for lease. Welcome to 44 Robertson Drive, 4 bedrooms, 2.5 bathrooms, detached home located on a deep 36x 105.9 lot. Main floor features which includes lots of natural lights ,with open concept living room. Spacious second floor, master bedroom with its own 4pc ensuite+ walk in closet. 3 other rooms and a common 3 pc bathroom. Also convenient 2nd floor laundry available. Brand new, be the first family to live in this very large home. Available Immediately. All appliances will be installed prior to closing. (id:37788)
Royal LePage Wolle Realty
64 Woolwich Street
Kitchener, Ontario
2 x 4Plexes & POSSIBLY MORE can be erected on 2 lots. VALUE IS IN THE LAND! RESIDENTIAL HOME VERY VERY RESTRICTED VIEWINGS. Selling as-is. The owner has only submitted for a Record of Pre-submission BUT NO FURTHER ACTION HAS BEEN TAKEN. This would be the new owner’s responsibility. The owner/applicant has proposed a severance create a new residential development lot, in order to identify the development potential for each lot. No severance sketch available currently. The owner/applicant has investigated a potential development concept to which the city has given verbal consent running until May 28,2025, i.e. severance of two lots with approximately equal frontage, demolishing the existing residential home and constructing at a minimal, 2 x 4Plexes & POSSIBLY MORE residential dwellings/density. Minor variance application(s) may be required for reduced lot frontage. The property is designated Built-Up Area and Urban Area in the Region Official Plan (ROP). Property measurements are as follows 156.58x88.50x187.79x75.5 (id:37788)
RE/MAX Twin City Realty Inc. Brokerage-2
7104 Sideroad 14
Ariss, Ontario
This extraordinary home effortlessly integrates natural elements, drawing inspiration from its breathtaking surroundings. Travertine stone floors, Brazilian soapstone countertops, rich hickory hardwood, and custom Mennonite cabinetry create a timeless and elegant design. Start your day with a cup of coffee on the front porch, watching the sunrise as water cascades over the charming horse fountain. Experience tranquility while feeding the koi and goldfish in the serene, waterfall-fed pond. Stroll over to the five-stall horse barn with a loft, then take out your favorite ride from the driving shed for an adventure through the groomed trails of your private 40-acre forest. Choose from multiple patios to soak up the sun or relax in the shade, and wind down in the hot tub after a long day. Inside, cozy up to the impressive Rumford fireplace in the family room or enjoy movie night with a big screen and surround sound. Host unforgettable gatherings with a built-in pizza oven, perfect for family pizza nights. Meticulously renovated and expanded by 2,000 sq. ft. over the past decade, this home seamlessly blends modern convenience with its original charm. Upgrades include geothermal heating, a cutting-edge septic system, enhanced insulation, a durable Euroslate rubber roof, a whole-home generator, concrete patios, and a paved driveway. For high-tech living in a peaceful setting, enjoy Sonos speakers across three zones, Cat-5 wiring, a video security system, and a private internet tower. Ideally situated just 10–20 minutes from Guelph, Elora, Elmira, Kitchener, and Waterloo, this one-of-a-kind sanctuary is waiting for you. Watch the ATTACHED VIDEO https://app.truvzn.com/videos/01916894-bc67-73ba-b644-8115156a6fcc for a complete tour, and check the supplements for a full list of recent renovations. (id:37788)
RE/MAX Solid Gold Realty (Ii) Ltd.
32 Maple Hill Drive
Kitchener, Ontario
EXECUTIVE SANCTUARY WITH MULTI-SPORT COURT & GOLF COURSE VIEWS! Discover the pinnacle of luxury living in the heart of the prestigious Westmount community. This custom-designed executive retreat is more than a home—it's an experience. Nestled on an expansive 100' x 192' lot backing onto the iconic 6th hole of the Westmount Golf & Country Club, this 2-storey brick masterpiece offers a seamless blend of elegance, comfort, and outdoor splendor. Step into the grand foyer, where soaring ceilings and an open staircase set the tone for sophistication. The main level boasts a gourmet kitchen designed to ignite culinary inspiration, complete with its own cozy fireplace—a true heart of the home. Ascend to discover a unique layout featuring a bedroom on its own private level, followed by 3 additional bedrooms upstairs. 2 upper-level walkouts invite you to embrace outdoor living. The walk-out lower level redefines relaxation and entertainment. Centered around a stunning stone fireplace, this space is bathed in natural light from large windows, creating a warm and inviting atmosphere. A built-in bar adds an air of refinement, perfect for hosting memorable gatherings. Step outside and immerse yourself in your private oasis. The multi-sport court offers endless opportunities for tennis, pickleball, or basketball, while the multi-level deck and meticulously landscaped gardens provide the perfect backdrop for outdoor living. Notable updates 200 amp panel, roof 2008, furnace 2016, and more. Whether you're unwinding in tranquility or entertaining under the stars, this outdoor space is nothing short of spectacular. Elevate your living experience in one of Westmount's most coveted residences. (id:37788)
RE/MAX Twin City Faisal Susiwala Realty
475 Keeso Lane
Listowel, Ontario
Stunning 6-Bedroom, 3-Bathroom Custom Home with River Views in Listowel Welcome to this exceptional brand-new 6-bedroom, 3-bathroom home, where luxury and functionality meet in the heart of one of Listowel's most sought-after neighborhoods. Offering over 4,000 square feet of living space, this meticulously crafted home is designed for those who appreciate quality, elegance, and modern conveniences. The gourmet custom kitchen is a true standout, featuring beautiful maple cabinetry, quartz countertops, and high-end appliances. Whether you're preparing a family meal or hosting guests, this spacious kitchen provides plenty of room to work and entertain, all while seamlessly flowing into the open-concept living and dining areas. The centerpiece of the living room is a stunning fireplace, perfect for cozy evenings. Step outside to your private, covered deck with sleek glass railings, offering views of the serene Maitland River an idyllic setting to relax, entertain, or enjoy your morning coffee. The deck is an ideal spot to take in the beauty of nature, all year round. The oversized 2.5-car garage is a dream for any car enthusiast or hobbyist. Fully heated and equipped with Trusscore lining, it's incredibly easy to maintain and keep spotless. Plus, there's a unique additional staircase to the basement, making it ideal for multi-generational families or anyone seeking a home with separate living spaces. The spacious basement is plumbed for a kitchen or bar, providing endless possibilities for customization. This home also boasts 9-foot ceilings on both levels, allowing for a more open, airy feel throughout the entire house. The natural light flows beautifully through large windows, brightening every room and accentuating the home's high-end finishes. The master suite is fit for royalty, with an ensuite bathroom designed for a queen, featuring full tiled shower and deep luxurious soaker tub. (id:37788)
RE/MAX Midwestern Realty Inc.
94 Colborne Street W
Orillia, Ontario
PRIME LOCATION FOR SUCCESS: Situated just steps from Soldier's Memorial Hospital and within walking distance to Downtown, this corner lot offers unmatched visibility and accessibility. Your business will thrive in a location where healthcare, culture and commerce converge. VERSATILE AND FUNCTIONAL DESIGN: With 5,920 sq. ft. of space, this property features multiple offices, open workspaces, a boardroom and a kitchen/dining area.The layout is designed to accommodate a variety of business needs- from medical offices to professional services or even convert to mixed Residential and Commercial. MODERN MECHANICAL SYSTEMS: Enjoy peace of mind with newer HVAC units (Fall 2023) and a recently inspected sprinkler system, newer roof. The building is equipped with a wired alarm system and key card entry, ensuring security and efficiency.AMPLE PARKING AND ACCESSIBILITY: With 12 dedicated parking sapces and one accessible spot, plus multiple entry points and a ramp on the main floor, this property is designed to be easily accessible for clients and employees. ZONING FLEXIBILITY: Zoned as HEALTH CARE TWO (HR2), this property allows for a wide range of uses, including medical facilities, personal services and even multi-unit dwellings. The proximity to the hospital and downtown core makes 94 Colborne ideal for both immediate use and long-term investment. (id:37788)
Royal LePage Quest
64 Woolwich Street
Kitchener, Ontario
2 x 4Plexes & POSSIBLY MORE can be erected on 2 lots. VALUE IS IN THE LAND! RESIDENTIAL HOME NOT AVAILABLE FOR VIEWING. NOSHOWINGS. Selling as-is. The owner has only submitted for a Record of Pre-submission BUT NO FURTHER ACTION HAS BEEN TAKEN. This would be the new owner’s responsibility. The owner/applicant has proposed a severance create a new residential development lot, in order to identify the development potential for each lot. No severance sketch available currently. The owner/applicant has investigated a potential development concept to which the city has given verbal consent running until May 28,2025, i.e. severance of two lots with approximately equal frontage, demolishing the existing residential home and constructing at a minimal, 2 x 4Plexes & POSSIBLY MORE residential dwellings/density. Minor variance application(s) may be required for reduced lot frontage. The property is designated Built-Up Area and Urban Area in the Region Official Plan (ROP). Property measurements are as follows 156.58x88.50x187.79x75.5 (id:37788)
RE/MAX Twin City Realty Inc. Brokerage-2


