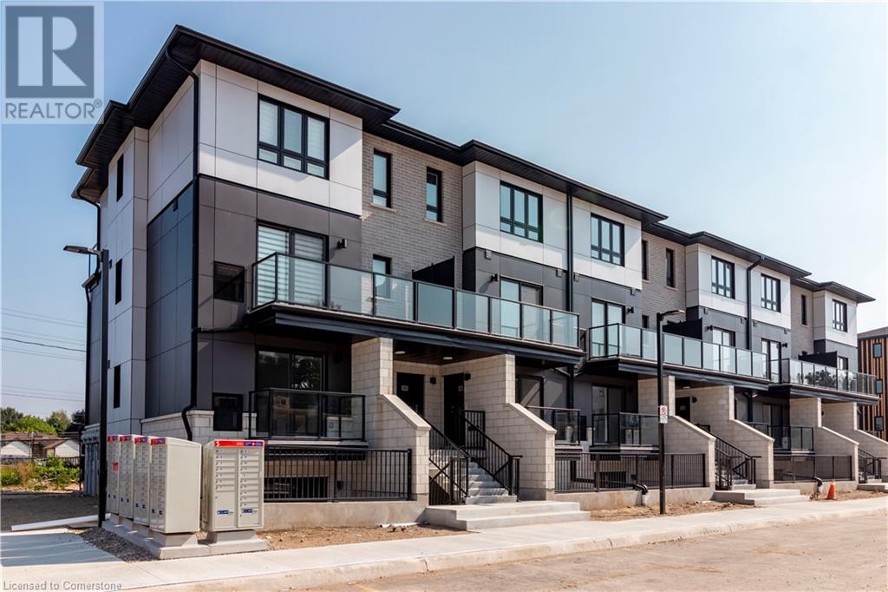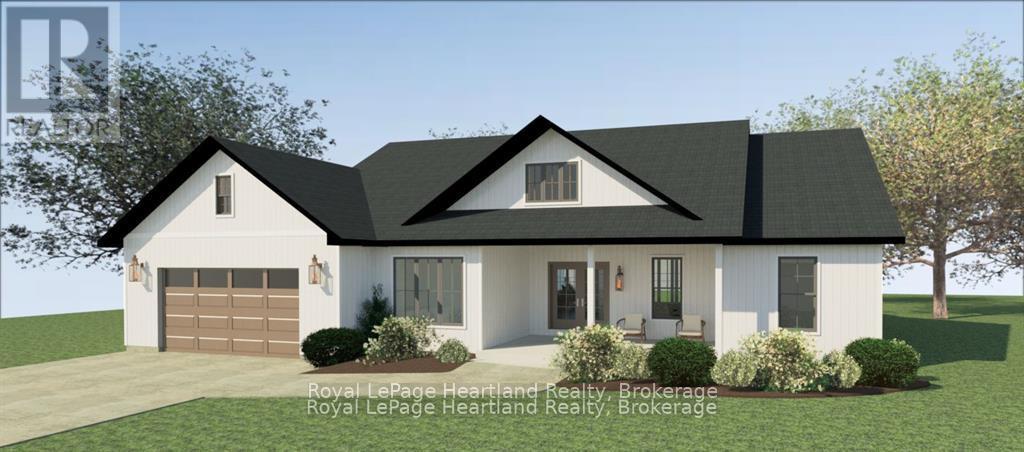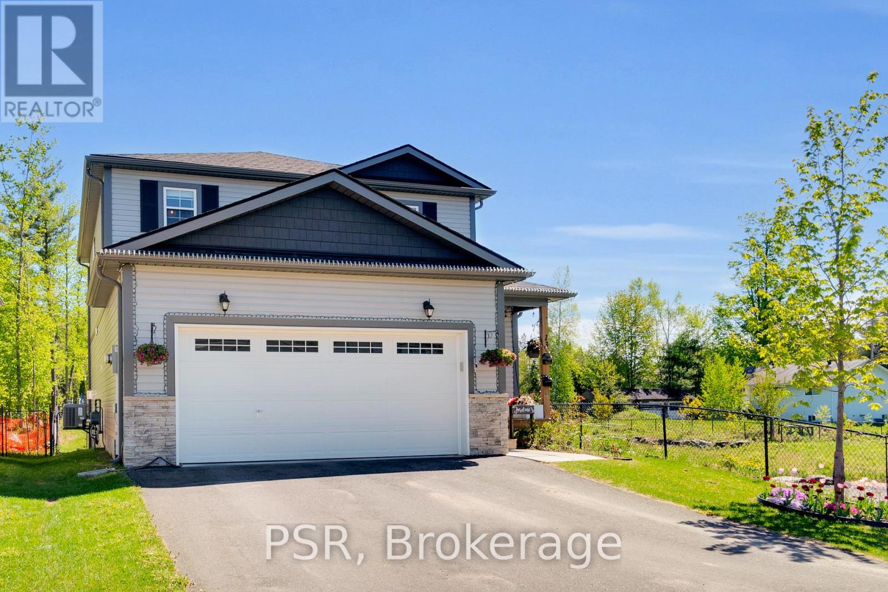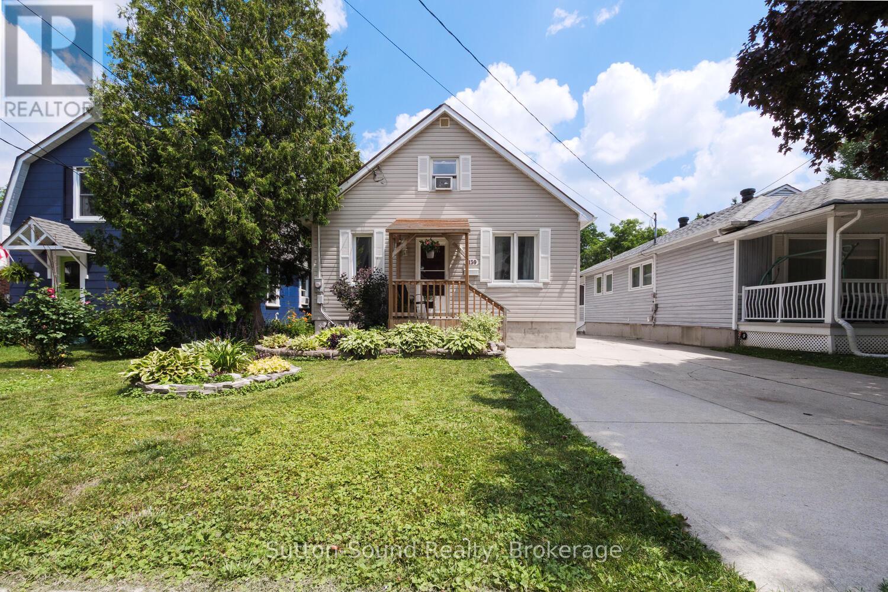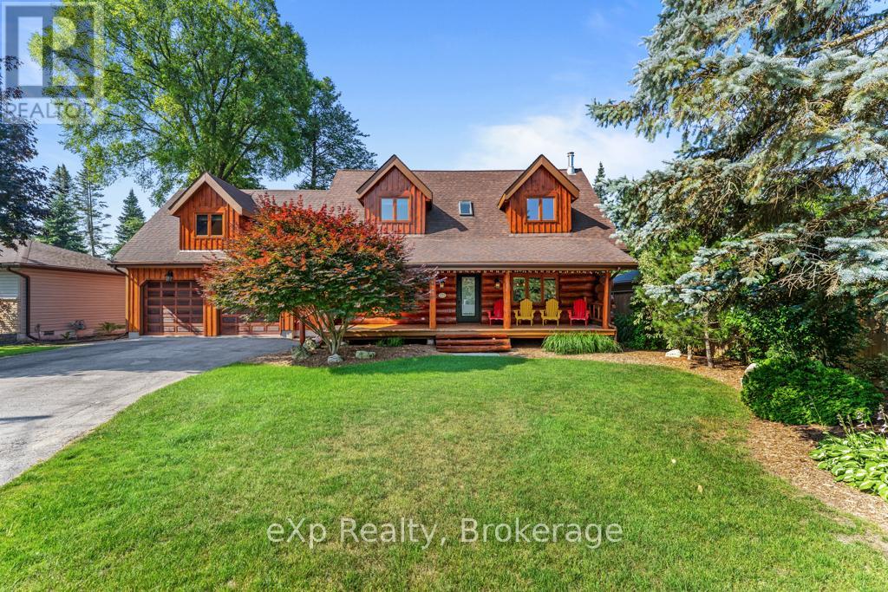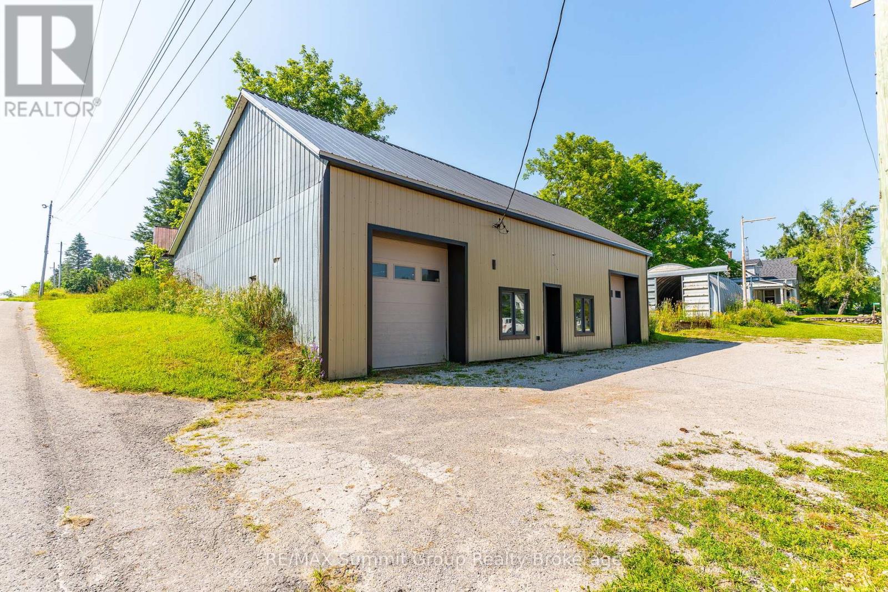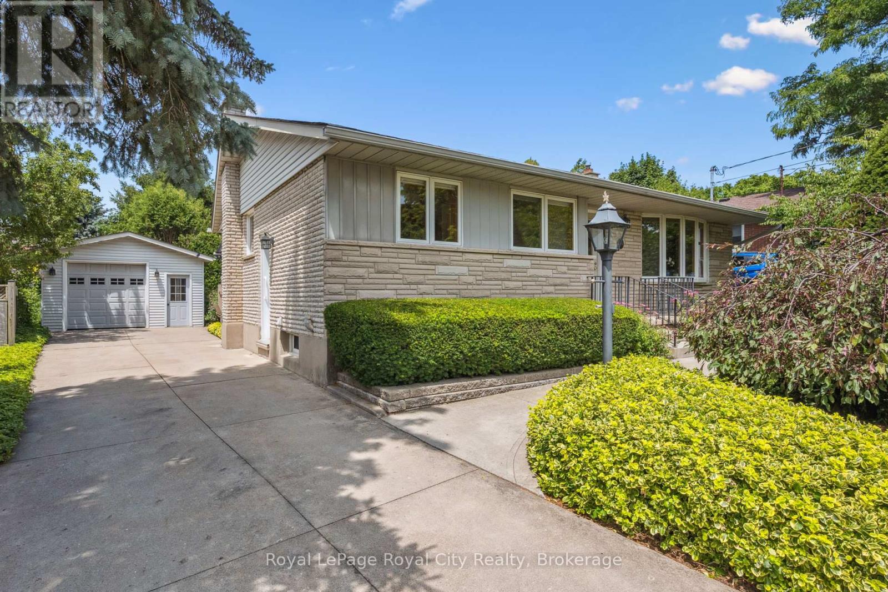54 Bridge Street W Unit# 27
Kitchener, Ontario
One of the largest condo towns with Panoramic views of Grand river and 2 owned parking spots is finally offered for sale at this amazing location! Rare find! Welcome to 54 Bridge St West Kitchener, with clean lines and an artful and visionary design approach you will be proud to call this home! This sun filled two level condo town offers plenty of well designed space with over 1,674 sq/ft plus a 300 sq/ft open terrace with breathtaking views! The modern open concept kitchen includes an oversize island, Stainless Steel appliances with Quartz counter tops and a massive Pantry! The kitchen is open to the living room/dining area. On the same level you will find a full Bathroom with shower and bath, plus 2 bedrooms. The upper level offers a spacious open area that can be used for a Den, Loft, Family room or potential 4th bedroom. It includes walkout access to a huge terrace with modern glass railings. The panoramic views of nature and the Grand River, continue into the luxurious master suite. The master bedroom offers a large walk-in closet and private full modern bathroom. In addition to all this, the condo also has its own built in laundry room with washer/dryer. This unit is perfect for families with children, professionals, downsizers or multigenerational living. This condo boasts two owned parking spots right in front of your entrance plus there is an EV conduit rough-in between the spots! The Condo complex offers a children's play area, visitor parking, bicycle parking and a full Electric Car Charging station. Location is everything, you are in the heart of K-W here, minutes to Expressway, close proximity to Conestoga Mall, Uptown Waterloo & Downtown Kitchener, Dog park, Sport & recreational facilities, Tim Horton's, Grocery stores and scenic parks & trails - ideal for active lifestyle and pet owners alike. Book your moving today and move in this Summer! (id:37788)
RE/MAX Twin City Realty Inc.
137 Birmingham Street
Stratford, Ontario
Timeless Charm Meets Thoughtful Updates on Birmingham Street. Set in the heart of Stratfords Hamlet Ward, this beautifully updated 2.5-storey home offers the perfect blend of character, space, and modern comfort. With 4 bedrooms, 3 bathrooms, a dedicated home office, and a finished basement family room, its a rare find in one of the city's most beloved neighbourhoods. From the moment you arrive, the curb appeal draws you in, then the glassed-in front porch welcomes you with a cozy spot to watch the world go by. Inside, natural light spills across the hardwood floors. The main level flows effortlessly with open-concept living and dining, a stylish updated 2-piece powder room, and a refreshed kitchen featuring updated countertops, stainless appliances, and a premium Miele dishwasher. The second floor offers three good-sized bedrooms, a bright home office, and a freshly updated 4-piece bathroom. Head up one more level and discover the renovated attic suite a peaceful retreat complete with a walk-in closet and private 3-piece ensuite. Downstairs, the family room is warm and welcoming with a custom electric fireplace, built-ins, laundry, and generous storage. Important upgrades give peace of mind: - New roof, eaves, downspouts & gutter guards (2022) - Reverse osmosis water treatment system - Updated kitchen & bathrooms. The backyard is a private oasis, fully fenced with two-tier deck, ideal for summer BBQs, morning coffees, or quiet evenings under the stars. Walk to Stratford's vibrant downtown, the library, hospital, Old Grove, and more. Lovingly maintained in a close-knit, mature neighbourhood, this home is ready for its next chapter. Could it be yours? Reach out to your realtor today to schedule your private tour! (id:37788)
Exp Realty
410 Northfield Drive W Unit# E8
Waterloo, Ontario
AVAILABLE FOR IMMEDIATE OCCUPANCY! Welcome to Arbour Park, an exclusive new community of stacked townhomes in the highly desirable North Waterloo area, nestled beside the tranquil Laurel Creek Conservation Area. Step into 675 sq. ft. of intelligently designed living space, featuring a spacious one-bedroom layout plus a versatile den—perfect for a home office or guest room. This modern model is enhanced with stylish, contemporary finishes, a sleek 4-piece bathroom, convenient surface parking, and your own walk-out patio—ideal for both relaxation and entertaining. Enjoy effortless access to major transportation routes, including Highway 85, offering direct connectivity to the 401 for easy commuting. With nearby parks, top-rated schools, shopping centres, and a variety of dining options, every lifestyle need is within reach. Set in a prestigious, mature, and peaceful neighbourhood, Arbour Park represents the epitome of refined, convenient living in Waterloo. (id:37788)
Condo Culture
769 Angler Way
Waterloo, Ontario
Nestled in a highly sought-after neighbourhood, this beautiful 3-bedroom, 2.5-bathroom single detached home offers the ideal blend of comfort, convenience, and versatility. Bright and spacious throughout, the open-concept layout is designed to let in an abundance of natural light, creating a warm and inviting atmosphere for everyday living and entertaining. The fully finished basement includes an in-law suite setup—perfect for extended family, guests, or additional living space to suit your needs.You'll love the unbeatable location! Walking distance to top-rated schools, minutes from major shopping centres, grocery stores, and surrounded by scenic walking trails for an active lifestyle. Whether you're upsizing or looking for multi-generational living, this home checks all the boxes! (id:37788)
Royal LePage Wolle Realty
43723 Adelaide Street
Huron East (Grey), Ontario
Feeney Design Build and Shlumpf Property Group are collaborating and together are proud to present you with an exceptional opportunity to build you your stunning, custom-built dream home in the beautiful & peaceful Cranbrook Estates. Imagine slowing down to a quiet and peaceful lifestyle where you can enjoy peace of mind knowing your dream home has been built with exceptional care & attention to detail by a well-known and respected team of builders where you can enjoy the little things in life, such as a peaceful walk along the tranquil Maitland River steps from your front door, or a quiet morning coffee or afternoon tea enjoy the country skyline wake up and set each day. Pick from a Model Home that has been carefully thought out and designed or work with the team to design & build the home of your dreams, the options are yours. Let's make your dreams a reality! Call Your REALTOR Today To Check Out This Stunning Property For Yourself and to Learn More About Your New Home. (id:37788)
Royal LePage Heartland Realty
1171 Parkers Point Road
Gravenhurst (Muskoka (S)), Ontario
Welcome to your Lake Muskoka getaway, shows like new and ready to enjoy. Whether you're looking for a year-round home or the perfect all-seasons cottage escape, this beautifully designed property offers effortless comfort, modern finishes, and all the essentials for a cherished Muskoka lifestyle. The lakehouse features two main floor bedrooms and two full bathrooms, plus a bright and versatile open loft space that easily accommodates two queen-sized beds, perfect for guests or family overflow. A stylish kitchen with granite countertops opens into a spacious dining area with vaulted wood ceiling, relaxed living room complete with fireplace, and a lake-facing Muskoka Room that stretches across the front of the home, offering seamless indoor-outdoor living and panoramic views. Step outside and the large sun deck atop the two-slip boathouse immediately beckons, the perfect spot to spend warm afternoons or take in golden hour by the water. The lot boasts level terrain, a paved driveway, plenty of parking, garage plans ready for your future vision, and a custom stone fire pit area for evenings under the stars. With over 100 feet of shoreline and a prime location just minutes from the Muskoka Wharf, this Lake Muskoka property strikes the perfect balance between comfort and style. With exceptional privacy and easy access to all Gravenhurst, Bala, Port Carling and Bracebridge amenities, get ready to enjoy the best of cottage country! (id:37788)
Chestnut Park Real Estate
13 Quinn Forest Drive
Bracebridge (Macaulay), Ontario
A beautifully designed family home in the heart of Bracebridge - close to schools, the Sportsplex, green spaces, and town amenities. Welcome to this beautifully presented 5-bedroom, 4-bathroom home, built in 2020 and ideally situated on a premium end lot with no neighbour to the west and a peaceful, fully fenced backyard backing onto a quiet green space. With an extra-deep lot and an extended back deck, this property offers privacy, space, and a tranquil setting that's hard to find. Inside, the home is thoughtfully designed with a bright, open-concept main floor featuring a sunlit kitchen with stone countertops, an oversized island, upgraded cabinetry, stylish backsplash, and stainless steel Samsung appliances. The spacious living area includes a gas fireplace, pot lights, and waterproof vinyl flooring - perfect for modern family living and entertaining. The main floor also includes a large front foyer, powder room, laundry room, and access to the double garage, which is extended for added storage. Upstairs, you'll find four generous bedrooms and a beautiful 4-piece main bathroom. The primary suite includes a walk-in closet and a luxurious ensuite with a deep soaker tub. The fully finished lower level offers incredible flexibility with a large rec/games room, media room (or fifth bedroom), 3-piece bathroom, and a kitchenette rough-in - plus a separate side entrance, making it ideal for an in-law suite. With its unbeatable location, thoughtful upgrades, and versatile layout, this is a home designed to grow with your family for years to come. (id:37788)
Psr
1139 4th Avenue W
Owen Sound, Ontario
Very well-maintained 4-bedroom, 1.5-bathroom home in the heart of Owen Sound, offering approximately 1,200 sq ft of comfortable living space. This charming home features a beautifully updated kitchen (2024), perfect for family meals and entertaining. The spacious family room flows directly onto the back deck, ideal for relaxing or hosting guests. Plus, enjoy an additional living room on the main level for even more space to gather. You'll find two bedrooms and a full bathroom on the main level, with two additional bedrooms and an updated 2-piece bathroom (2023) upstairs. The improvements continue in the basement, which has been spray-foamed and finished to create extra living space perfect for an office or an extra bedroom, plus a workshop. Outside, enjoy a double-wide driveway for ample parking, new siding (installed in 2020), garage shingles replaced in 2022, and beautifully landscaped grounds. Located just minutes from Kelso Beach, downtown shops, and local schools, this home offers convenience and lifestyle. Move-in ready and full of pride of ownership, this property is an excellent opportunity for families or anyone looking to settle into a welcoming Owen Sound neighbourhood. (id:37788)
Sutton-Sound Realty
271 Bay Street
Saugeen Shores, Ontario
Executive Hand-Crafted Custom Built, Scandinavian Open Concept White Pine Log Timber Frame House. This Well-Maintained, Turn Key Log House is a 2 Storey, Single Family Home, an attached 2 Car Garage thats insulated and finished. 271 Bay Street Has It All: Curb Appeal, Quality Throughout & Prime Location in Southampton, Ontario. Within 500M Walking Distance to Sandy Lake Huron Beaches, Downtown Southampton & Saugeen Shores Multi-Use Rail Trail. Live or Rent @ 271 Bay During the Summer Months. It was an Active AirBNB Listing, Successful for Over 5 Years. 33'x14' Back Deck. Natural Gas BBQ Connections. Birch Wood Kitchen Cabinets. Pot & Pan Drawers. Pantry, Plus Pantry with Pull Out Drawers. Hand Carved Totem Pole. Double Closets All Bedrooms. Comfort Height Toilets. Wet Bar Plumbing Hookups. 200A Electrical Service Panel. White Pine Logs on the Main Floor. Tongue & Groove Pine Cathedral Ceilings. Exposed Timber Beams on 2nd Floor with Drywall. Spray Foam Insulation. Covered Front Porch. Granite Kitchen Countertops & Vanities from Brazil. Quartz Double Deep Kitchen Sink. Sandpoint Well with Pump for Irrigation Sprinklers & Garden Hoses. Irrigation Programmer with remote. Oak & Pine Floors. Douglas Fir Stair Treads. Cedar Wood Hand Railings. (id:37788)
Exp Realty
280 Ogimah Road
Native Leased Lands, Ontario
Welcome to your perfect summer retreat! This well-appointed 4-bedroom, 1-bathroom cottage is tucked away in the highly sought-after Chiefs Point community, just north of Sauble Beach. Located on leased land, this inviting getaway offers a laid-back lifestyle close to water accessideal for relaxing weekends and fun-filled family escapes.Step inside to find a beautifully updated kitchen, a cozy wood-burning fireplace that sets the mood on cool summer evenings. The modern main bathroom has been tastefully renovated, and theres even an outdoor shower with hot and cold water to rinse off after a day at the beach.Enjoy your days and nights outside with plenty of spaces for fun and entertainment: a spacious front deck with a gazebo, firepit area for roasting marshmallows, and dedicated horseshoe and cornhole pits that promise endless hours of enjoyment. Theres also ample outdoor storage for your seasonal gear.Whether youre looking for a personal cottage getaway or a place to host family and friends, this retreat has it all. Lease fees are $5,800 per season plus a $1,200 service feean affordable way to enjoy cottage living in a well-loved lakeside community. (id:37788)
RE/MAX Grey Bruce Realty Inc.
140 & 145 Wellington Street
Grey Highlands, Ontario
Sitting on two separate lots and being sold together as one parcel, this C2-zoned property in the heart of Feversham is set up for a variety of uses. Whether you're looking for a workshop to run your business, storage space, or a new venture like a microbrewery, this property is ready to work for you. The main building 51' x 37' has a ceiling height of 11', propane heat, two manual roll-up doors 9'6" high x 9' wide, and a 2-piece washroom. Many updates over the past 10 years include steel siding, insulation, a concrete floor, and a metal roof. Interior renovations were done approximately 7 years ago. A Quonset-style coverall building 30' x 18' offers additional storage with a cement floor, a loading dock, and 40 amp service from the main building. An additional uninsulated storage building 37' x 15' adds even more space for equipment, tools, or inventory. All three buildings are in very good condition, and the location in this small, unique hamlet offers great visibility and accessibility. C2 zoning allows for a wide range of uses, including professional offices, retail, medical clinics, bulk fuel sales, service shop and more. (id:37788)
RE/MAX Summit Group Realty Brokerage
59 Algoma Drive
Guelph (Victoria North), Ontario
5 Star Immaculate! This one owner home has been treated with extreme care and respect at every turn. The well manicured exterior is a perfect indication of how the inside has been kept. Updated over the years you won't have to spend money for a good stretch of time. Pella Windows, Nu Way Kitchen ..Roof and eaves with a leaf screen. ( A great idea when you live in a maturely treed area. ) Plaster construction, solid oak doors and trim, hardwood floors, (some exposed and some under a very clean neutral carpet). Once a bedroom --a large sliding door was installed allowing access to the back yard . The closet was converted to a tv nook /storage, and a French entry door installed. This could be a bedroom again, but presently acts as a wonderful sitting area. Downstairs there is a fantastic layout for the finished basement. Plenty of room and open space to do as you please. There is also a flex room 7ft by 7ft 7 on the way to the fruit cellar. Amazing neighbourhood where everyone takes great pride in their homes. Gas furnace has been serviced regularly with ducts cleaned. Central air 2023. The massive 12 x 12 deck has an electric retractable awning which is wonderful cover from the full sun. An exterior lift off the deck allows accessible access from the driveway up and into the home. Beside the deck is an interlocking patio for the sun lovers. Well placed on the lot the 1.5 garage offers oversize indoor parking and workshop option. The 62 foot concrete drive and sidewalk was installed by a real craftsman. Easy to view with your Realtor by appt, or wander through the OPEN HOUSE SAT JULY 19 and SUNDAY JULY 20 both from 2-4pm (id:37788)
Royal LePage Royal City Realty



