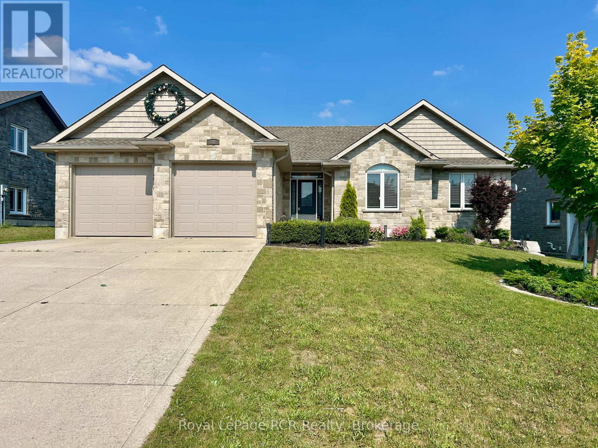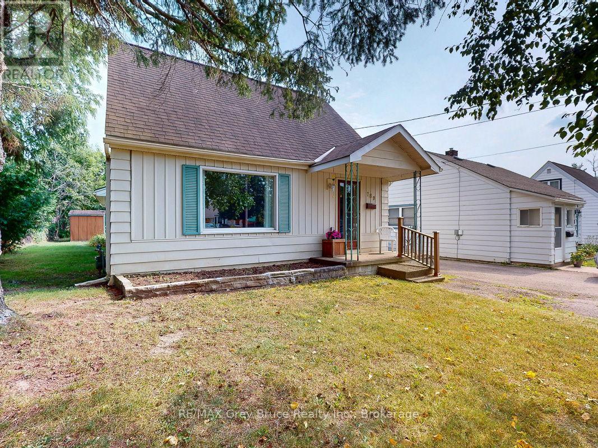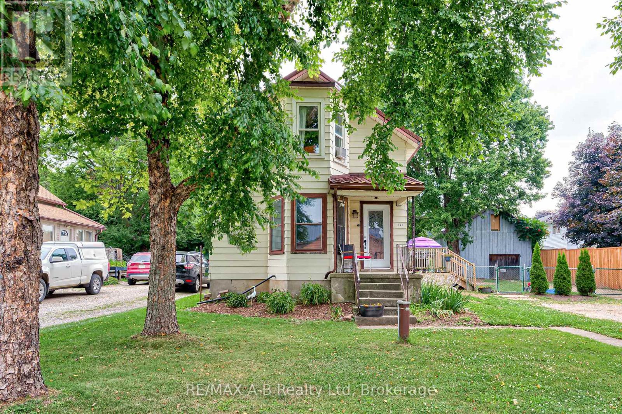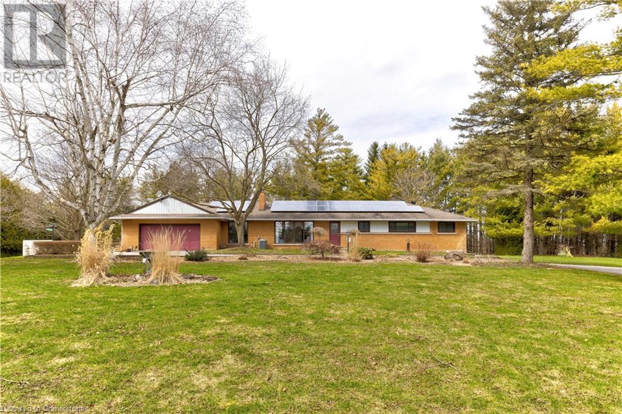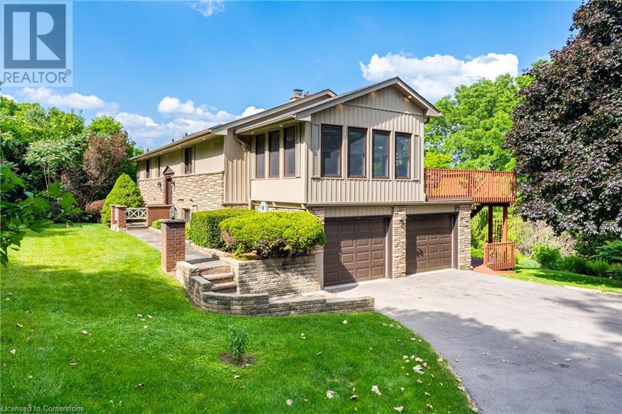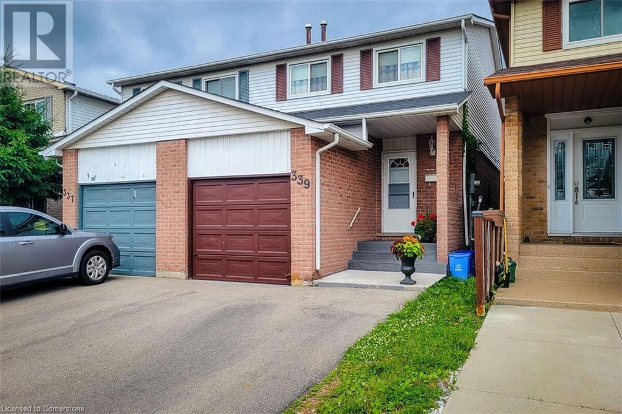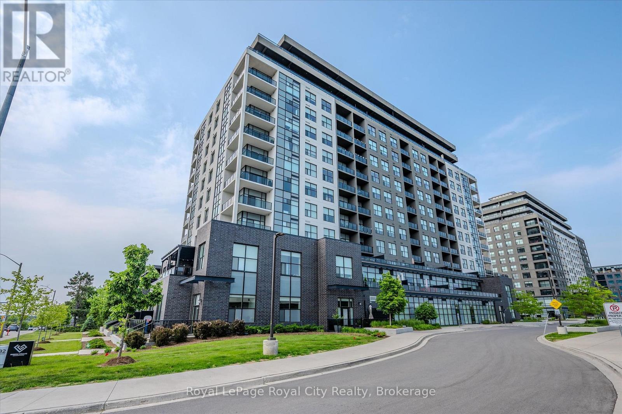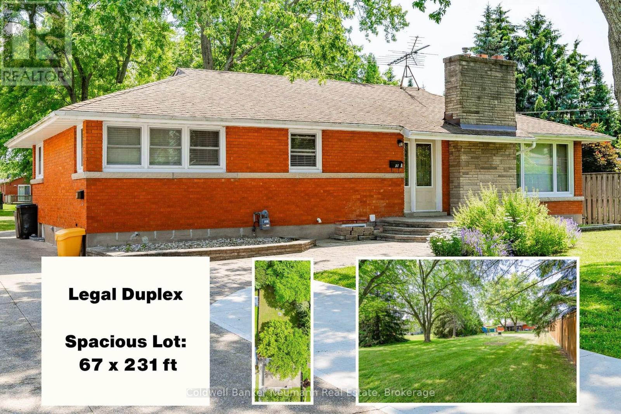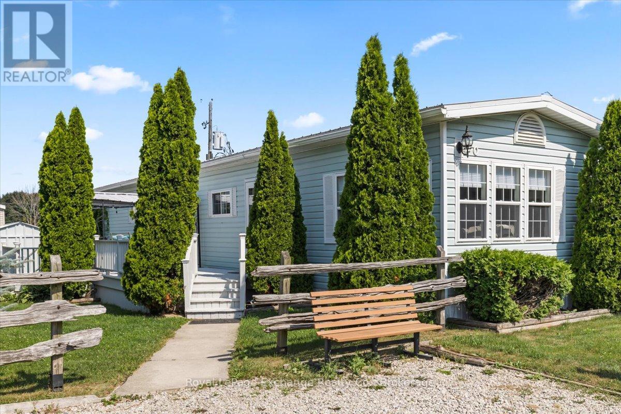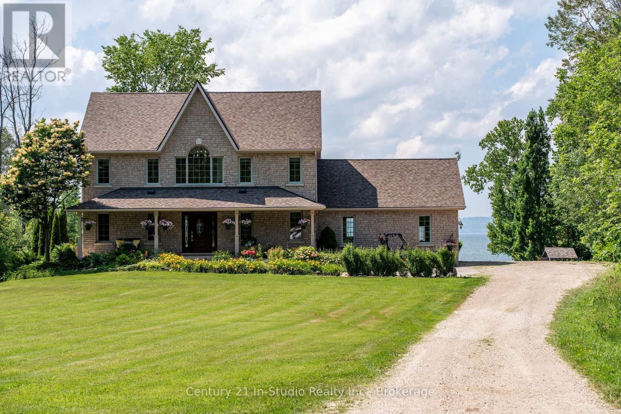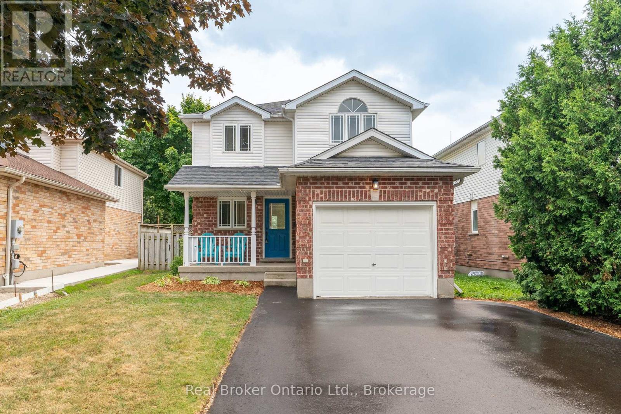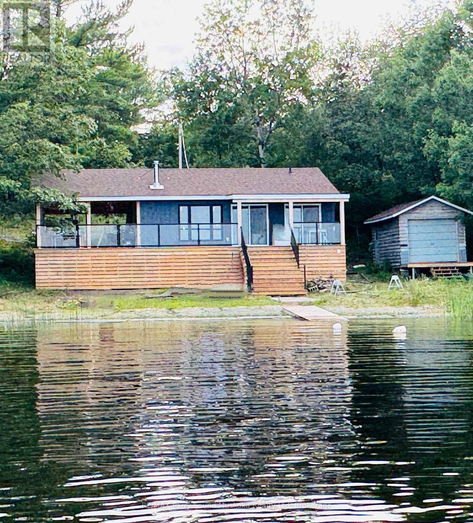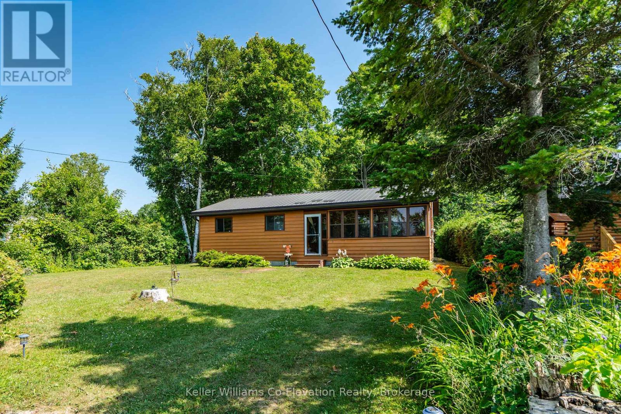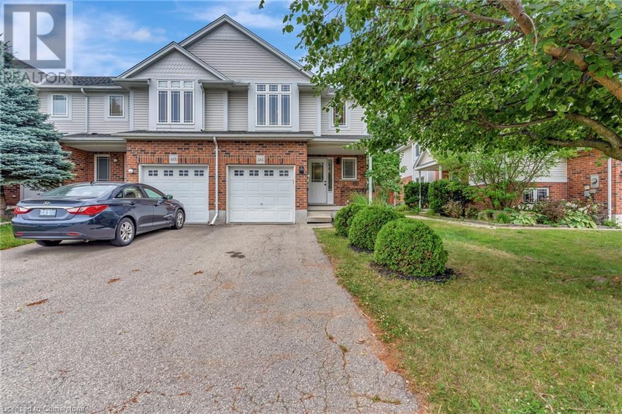332 Westwood Drive
Brockton, Ontario
Discover Your Dream Home in Walkerton! Step into this exceptional stone bungalow, ideally situated in a desirable Walkerton neighborhood. The backyard is an entertainer's paradise, featuring a hot tub with pergola, refreshing heated pool, a dedicated lounge area with pergola, and a spacious deck perfect for gatherings. You'll also find a large shed and raised garden boxes. Inside, the main floor boasts an open-concept layout, seamlessly connecting the inviting foyer, living room, dining area and solid wood kitchen. This level also includes a convenient laundry room, a 4pc. guest bath and three bedrooms, with the master suite offering a 4pc. ensuite bath and a walk-in closet. The lower level expands your living space, providing a versatile office or flex space, abundant storage, a 4th bedroom, a 2pc. bath with rough-ins for a future shower and a cold room. The large rec room offers ample space for a pool table. This home is perfectly priced and caters to families, retirees or young couples alike. Enjoy the comfort of central air conditioning and a gas furnace. With numerous inclusions, this bungalow is ready for you to move in and create lasting memories! (id:37788)
Royal LePage Rcr Realty
789 6th 'a' Street E
Owen Sound, Ontario
Charming & Spacious 3-Bedroom home in a desirable neighbourhood! This adorable 1.5-storey home features a main floor primary bedroom and laundry for added convenience. The large addition at the back offers a bright, open family room perfect for gatherings and everyday living. Enjoy a spacious yard, ideal for kids or entertaining, all located on the desirable east side close to the hospital, schools, and everyday amenities. A wonderful home for families or anyone seeking comfort and space! (id:37788)
RE/MAX Grey Bruce Realty Inc.
195936 19th Line
Zorra (Kintore), Ontario
Charming Two-Storey Home in Kintore, Ontario. Located in the peaceful village of Kintore, this well maintained two-storey residence offers a perfect blend of comfort and character. Ideal for first-time buyers or growing families, this inviting home features 3 spacious bedrooms, including a generously sized primary room offering ample personal space, 1 full bathroom designed with functionality. Detached garage plus parking for up to 6 vehicles, a rare find for the area. Fully fenced backyard, providing a secure and private outdoor area suitable for children, pets, or entertaining. Walking distance to the local Public School, offering everyday convenience for families. Enjoy the charm of small-town living while still being within reach of nearby amenities and services. Whether you're looking for a cozy family home or a peaceful retreat, this property delivers that within a welcoming community setting. (id:37788)
RE/MAX A-B Realty Ltd
1774 Morrison Road
Cambridge, Ontario
Welcome, to your new, charming, secluded, private, 2268 sq foot country home located minutes outside of city limits of Cambridge. This property is located on almost 3 acres of beautifully landscaped, mature tree’d property. Sit out on one of the two the patios that look into a small forest like setting where you can often spot deer, filled with fully mature cedars and trees. The front lawn hosts a large fountain surrounded by plants. 42 solar panels are installed on the roof, that will generate an income towards your hydro costs. The kitchen was newly renovated in 2023, including new cupboards, ceramic flooring, garburator and new lighting. It boasts a picturesque window overlooking the backyard nature. New hardwood floors throughout the entire home (excluding the formal living room and kitchen). Relax in your Primary Bedroom with luxurious ensuite which includes a jetted tub, double vanity and mirrored closet. Step downstairs to a 1182 sq foot, partially finished basement with a fun games room with a pool table, then over to the welcoming hot tub and a sauna. The lower level includes a cold room, workshop and storage space and utility room. The furnace (Carrier) was replaced in 2020. The Air Conditioner (Carrier) was replaced in 2024. The circular driveway was repaved in 2019. Appliances are stainless steel. Brand new Septic System July 2025. Park your car in a double car garage with remote opener and storage cupboards. Make this country home (inside the city) located on a unique, picturesque property yours before it’s gone. Book your showing today. (id:37788)
Keller Williams Innovation Realty
10 Griffin Drive
Kawartha Lakes (Somerville), Ontario
Welcome to 10 Griffin Drive, a fantastic retreat on prestigious Four Mile Lake. Enjoy outstanding big lake views and sunrise exposure from your very own boathouse with topside deck with 90 ft. of clean, clear waterfront with wade-in shoreline and deep water off the dock. This well maintained three season cottage offers 3 bedrooms plus sleeping loft, full bath, open concept kitchen, living room with cozy woodstove, dining room with walk-out and separate laundry area. For your overflow guests, enjoy a 2 bedroom bunkie with kitchen/ living area and 2 pce. bathroom. 10' x 10' storage shed. Awesome kid's tree house and swing. Insulated walls & ceiling, easy year-round upgrade potential. Many improvements have been done to this property in recent years. Whether you are relaxing on the dock, entertaining guests, or exploring miles of boating on this beautiful spring fed lake, this property delivers comfort, privacy, and a truly special lakeside lifestyle, all conveniently located just minutes to amenities, restaurants, LCBO and located on a year-round Municipal Road. Come see what makes this property so unique! (Purchase of extra privacy buffer from unopened road allowance has been started with the Municipality and can be completed by the new owner). (id:37788)
Royal LePage Lakes Of Haliburton
1023 West River Road
Cambridge, Ontario
Welcome to 1023 West River Road. LOCATION...LOCATION...LOCATION This lovely home is situated on 1.2 acres of gorgeous land, backing onto greenspace, over looking the Grand River. Immerse yourself in the tranquil beauty of nature while just moments from shops, restaurants and schools. Outdoor enthusiasts will love the forested trails and access along the river. Great for canoeing and fishing. This lovely home has a great unique layout and design with spacious rooms and wall to wall windows capturing spectacular views of the property of lush greenery and the river (in the Winter). An amazing spring fed pond that has Coi fish. Its perfect for playing hockey and ice skating. The grounds are beautiful with mature trees and easy to maintain perennials. This raised bungalow is designed for adult living and entertaining with primary bedroom suite separate from the other bedrooms. The living room/great room features vaulted ceilings, hardwood floors and floor to ceiling stone fireplace. The large dining room also has vaulted ceilings and massive windows capturing the stunning views. The sunroom off the eat-in kitchens is a great space with pegged oak floors and windows all around. The primary bedroom has a nice sized walk in closet, sliders to a small private deck and a newly renovated 5 piece ensuite, that features double sinks, soaker tub and separate walk-in shower. The lower level is a walk-out basement, so its nice and bright. It doesn't feel like you're in a basement. Sliders to a deck from the recreation room, which has a gas fireplace. There are 2 spacious bedroom (ideal for teenagers and or guests) both with large windows and nice sized closets. Updated lower level 3 piece bathroom. The garage is an oversized 2 car garage with inside entry. Lots of parking too. Updates: roof shingles 2020, siding 2020, eaves troughs 2020, front door 2020; Gas forced air furnace 2020, central air 2020; water heater (2020); water softener (1 year). Book your showing today. (id:37788)
RE/MAX Real Estate Centre Inc. Brokerage-3
RE/MAX Real Estate Centre Inc.
339 Macintosh Drive
Stoney Creek, Ontario
For more info on this property, please click the Brochure button. Welcome to this beautiful family home nestled in the heart of Stoney Creek, situated in a warm and welcoming neighborhood just minutes from both elementary and secondary schools, with convenient access to major highways. This spacious home spans three levels and features a bright, open-concept living room with soaring vaulted ceilings and a stunning renovated fireplace — perfect for family gatherings or cozy evenings in. The fully finished basement offers ample storage space and additional room for a play area, home office, or entertainment zone. Step outside to enjoy a large, fully fenced backyard — ideal for children, pets, and summer entertaining. The attached garage includes a private entry door directly into the home for added convenience and security. This is a well-maintained, move-in ready property offering comfort, functionality, and a fantastic location for growing families. (id:37788)
Easy List Realty Ltd.
201 - 1878 Gordon Street
Guelph (Pineridge/westminster Woods), Ontario
A Truly Special Offering Like No Other This exceptional suite combines thoughtful design with luxurious upgrades, making it a rare find. The Sellers carefully selected an outstanding floor plan and enhanced it with elegant features throughout. This spacious two-bedroom, two-bath plus den home showcases hardwood floors and crown molding, a chef-inspired kitchen with top-of-the-line Fisher & Paykel appliances, and a stunning custom-built credenza with a wine fridge. Every closet is outfitted with professional organizers, ensuring ease and functionality in daily living. The crown jewel? A spectacular 355 sq. ft. terrace, your private outdoor retreat. Imagine unwinding with a good book, hosting a BBQ, or gathering around a cozy fire table with friends. Additional highlights include two storage lockers (one conveniently located beside the suite), an owned parking space with EV charger, and an array of premium building amenities: a state-of-the-art gym, golf simulator, guest suite, bike storage, and a breathtaking rooftop lounge with games room, bar area, and wrap-around balcony offering panoramic views. Ideally situated just minutes from shopping, dining, entertainment, and public transit, with quick access to the 401, this residence is perfect for downsizers, professionals, and lock-and-go travelers seeking a modern, low-maintenance lifestyle. (id:37788)
Royal LePage Royal City Realty
40 - 21 Mount Vernon Trail W
Huntsville (Chaffey), Ontario
Affordable, Move-In Ready, and Full of Charm Welcome to this bright and cheerful 3-bedroom, 1-bathroom home nestled in a quiet, friendly community just minutes from downtown Huntsville. Whether you're a first-time buyer or looking to simplify with easy one-floor living, this property checks all the boxes for low-maintenance comfort and convenience. Step inside to a warm and welcoming interior featuring new flooring (2023), tons of natural light, and a great layout with excellent flow. The oversized kitchen offers plenty of space to gather, with room for a full-sized dining table and effortless connection to the main living area. You'll love the peaceful, deep yard perfect for lounging, gardening, or letting kids and pets play freely. A sunny deck offers the ideal spot to catch some rays or host friends for an afternoon BBQ while enjoying the quiet surroundings. Additional features include two outbuildings for extra storage, a drilled well and private septic for cost-effective living, municipal garbage pickup for added convenience, very low utility costs and low maintenance overall, and a $132/month road maintenance fee that ensures year-round access and peace of mind. This home truly feels like the perfect place to start home ownership, and with just the right amount of space to grow into. You're close to town, but it feels like you're miles away from the hustle and bustle. It's peaceful, friendly, and easy to settle into. If you're looking for a welcoming neighbourhood and a home that just feels right, this might be the one. Reach out today to book your private showing! (id:37788)
Chestnut Park Real Estate
31 Sharon Avenue
Welland (Prince Charles), Ontario
*LEGAL DUPLEX (Vacant Possession Available with Notice)* Welcome To 31 Sharon Ave A Beautiful 2400+Sqft Of Living Space, Featuring A Comfortable 3+3 Bedroom Layout With 1+1.5 Baths In A Detached Bungalow On A Spacious 67x231 Feet Lot. Located In Welland, This Property Enjoys An Excellent Location On A Quiet Street Close To Everything: Schools, Niagara College, Shopping, Recreation Facilities, And The 406 Highway. Ideal For Downsizers Looking To Enjoy The Expansive Backyard Or Savvy Investors Seeking Over $45,000 In Annual Rental Income. The Home Offers A Well-Designed Floor Plan With Generous Kitchen Spaces On Both The Main And Basement Levels, An Enclosed 3-Season Room, And Has Been Completely Renovated Between 2021 And 2024, Including Its Conversion To A Duplex In 2021. Additional Features Include Comfortable Size 3+3 Bedrooms, Fireplaces On Both Main And Basement Levels, Ample Parking With Space For 5 Cars. Don't Miss Out On This Stunning Property! Extras **Appliances 2021-2022, Windows 2020, Furnace 2019, Hot Water Tank (Owned) 2021, Separate Water Meters** (id:37788)
Coldwell Banker Neumann Real Estate
1122 Pine Lake Shores Road
Bracebridge (Oakley), Ontario
Great Opportunity to acquire this 1 OWNER, fully furnished ,very well maintained ,winterized, 4 bedroom 1 1/2 bathroom cottage (1500 square feet total living space) on large, private, 1.8 acre gentle/level lot full of towering Pines, 160' frontage, southerly exposure, rocky shoreline and shallow and deeper water in protected, calm and peaceful bay (ideal and safe outdoor space for kids, paddling, swimming and all of the other cottage activities). This unique cottage it's equally unique setting shows the original owner's pride of ownership. Pine Lake is one of Muskoka's best small lakes and is spring fed and full of trout. The outlet creek of Pine lake travels along the entire east and north border of the property and provides a quiet sanctuary of wildlife. Large yard area for kids to play and for friends to gather. This unique cottage has year round road access and the main level features 4 bedrooms, 1-4 piece bathroom, kitchen, dining room and primary bedroom with 2 piece ensuite and walkouts to upper deck with commanding lake views (the primary bedroom could be converted into a living room and opened up to the dining room which would leave 3 bdrms). The lower walk out level consists of a cozy living/family room with propane fireplace, mudroom, laundry, utility room, storage room and walkout to bright and open 10' x 19' Muskoka room with deck overlooking the lake. Other features include vaulted pine tongue and groove ceilings, 20' x 20' detached garage/workshop with attached storage shed, wood shed and 8'x32' dock. (id:37788)
RE/MAX Professionals North
7 Marluc Avenue
Minden Hills (Lutterworth), Ontario
Stunning New Build in Minden's Most Prestigious Subdivision! From the moment you arrive, this impressive 1,610 sq ft raised bungalow commands attention with its grand height and spacious design in one of Minden's most desirable neighbourhoods. Inside, natural light floods every room, showcasing beautiful views from every window and creating a warm, inviting atmosphere. The open-concept main floor features a modern kitchen with ample storage and prep space flowing into dining and living areas, ideal for family life and entertaining. A convenient main floor laundry closet adds to the functional layout. The spacious primary bedroom includes a walk-in closet and private 3-piece ensuite. Two more bedrooms and a full 4-piece bath complete the main level. The full unfinished basement, roughed in for a bathroom and filled with natural light, offers endless potential. Step outside to the 18 x 12 deck (ready by early August) overlooking a large, partially fenced lot with mature trees and a charming rock wall. Additional features include propane forced air heat with HRV, municipal water and sewer, vinyl plank flooring, a 200-amp panel, and a 7-Year Tarion Warranty. Just minutes from downtown Minden, the Gull River, trails, and Minden Arena, this move-in ready home offers rare value in a sought-after location. (id:37788)
Century 21 Granite Realty Group Inc.
779 New Romaine Street
Peterborough, Ontario
Don't judge a book from its cover! Way bigger than it looks! Cozy, but much larger then it looks from the curb. Nearly 2000 square feet of finished living space laid out well over two floors. Affordable, single family, freehold, home for sale with detached garage, front deck, covered back porch off the kitchen, finished basement, and fully fenced yard, centrally located in Peterborough close to schools, parks and amenities. Two large bedrooms plus an office/den space and living room up, one bedroom with egress window, three piece bathroom with ceramic shower and large rec-room with gas fireplace down. Bonus office/exercise room down as well that would make a great eat-in kitchen. Cottage like outdoor living space off the kitchen ideal for BBQ, relaxing, watching pets and kids and entertaining. Shed and garage too with 2 phase power. Hardwood throughout the main floor. Large windows, including newer bay window in the living room, lots of natural light. Updated bathrooms. Amazing crown molding's. Basement includes a large rec-room with gas fireplace, and third bedroom with egress window and cheater ensuite bath. Walk out to rear porch from the kitchen. New garage shingles, egress window, and driveway in 2020. Appliances included. Flexible closing. (id:37788)
RE/MAX Real Estate Centre Inc.
435 Winchester Drive Unit# 16
Waterloo, Ontario
Tucked into the prestigious Village at Beechwood West, 435 Winchester Drive presents a rare opportunity to own a fully renovated bungalow townhome designed with both sophistication and function in mind. Ideal for professionals, academics, and discerning buyers seeking ease of living without compromise, this home delivers over 2,500 sq. ft. of thoughtfully finished space in one of Waterloo’s most established enclaves. Inside, a bright open-concept main floor greets you with elegant hardwood flooring, 9-foot ceilings, and expansive windows that fill the space with natural light. The custom kitchen is the heart of the home—featuring granite countertops, ample cabinetry, and a generous island perfect for both casual dining and entertaining. Flowing seamlessly into the living and dining areas, the space is anchored by a gas fireplace and complemented by tasteful millwork and recessed lighting. The main floor also offers two well-appointed bedrooms, including a luxurious primary suite with walk-in closet and ensuite. A second full bath and conveniently located laundry complete the level. Step outside to your private garden patio backing onto greenspace—lushly landscaped and outfitted with a motorized awning, offering an ideal retreat for coffee, reading, or hosting summer guests. The fully finished lower level extends your lifestyle with a large rec room featuring a second fireplace, two additional bedrooms (one with its own ensuite), a third full bathroom, and a flexible bonus area ideal for a home office, studio, or gym. Additional highlights include an attached double garage, ample storage, and low-maintenance living with all the benefits of a freehold home. Walkable to trails, top schools, and just minutes from Uptown Waterloo, universities, and research parks—this is an exceptional residence for those who value comfort, community, and quiet elegance. (id:37788)
RE/MAX Twin City Realty Inc.
213 Seabrook Drive
Kitchener, Ontario
Location, location, location! This stunning home is perfectly situated in a family-friendly neighborhood in Kitchener, just a short walk to one of the area’s top-rated schools and close to parks, shopping, and all essential amenities. Step inside to an open-concept layout featuring 9-foot ceilings, hardwood floors, and oak stairs that add warmth and elegance throughout. The kitchen is equipped with granite countertops and stainless steel appliances, ideal for both everyday living and entertaining. With 3 spacious bedrooms, 3.5 bathrooms, and a fully finished basement complete with a 3-piece bath, there’s room for the whole family to enjoy. A double car garage and in-suite laundry add convenience to comfort. This home blends style, space, and an unbeatable location—book your private viewing today! (id:37788)
Smart From Home Realty Limited
70 Applewood Boulevard
Kincardine, Ontario
Step inside this fully updated mobile home in Woodland Park community of Inverhuron. The owner has spared no expense during this renovation, all work has been completed with functionality, design and durability in mind. From top to bottom, you will notice nice new luxury vinyl plank flooring, fresh paint, window coverings, light fixtures, a custom kitchen sold with stainless steel appliances (new in 2025), a 3pc washroom with walk in shower & stackable washer and dryer plus 2 large bedrooms both with closets. The home has a forced air propane furnace (2023) and central air conditioning (2024) which are notable upgrades you don't always find in units like this. The home has a metal roof, hot water tank (2025), vinyl windows and vinyl sided exterior, a large deck (approx 370 sqft) with pergola, 2 sheds and many mature trees/landscaping. This home could be an ideal "cottage", investment if you're working locally and need a place to hang your hat through the week or if you're planning on retiring near Lake Huron! Inverhuron is located between Kincardine & Port Elgin along the shoreline with Woodland Park being approx. 2 blocks from the lake and trails! Inverhuron Provincial Park is just down the road and local convenience store/restaurant just down the road. This home is on leased land, the monthly tax charge is $45 which is included in the total monthly land lease fee which will be $642 for the next owner which covers your water, septic, land lease fee, snow removal of private roadways within the community and grass cutting of common areas. Owners are responsible for maintenance of their home, hydro, propane, wifi/telephone/cable, snow removal of their driveway and lot grass cutting. If you're in search of a turn key & affordable option, you have found it! (id:37788)
Royal LePage Exchange Realty Co.
359690 Bayshore Road
Meaford, Ontario
How often do you find both waterfont and acreage? This rare offering is a true exception, 7 private acres with over 200 feet of pristine shoreline, where golden sunsets melt into the bay, just ten minutes from Owen Sound. As you pass through the forest, the trees open and your home appears, an impressive all stone two-storey home, framed by landscaped gardens and the shimmer of the bay just beyond. Its peaceful, private, and picture-perfect. Inside, over 3,500 square feet of thoughtfully designed living space unfolds. The open-concept kitchen, dining, and living area features warm hardwood floors, a cozy propane fireplace, and oversized windows that draw your eyes straight to the water.A main floor office with custom built-ins offers flexibility, while a formal dining room, two-piece bath, laundry, and direct access to the attached double garage complete the level. Just off the kitchen, a party-sized back deck with a built-in swim spa invites you to relax, entertain, or simply take in the view then head down for a dip in the bay. Upstairs, four bedrooms await, including a spacious primary suite with walk-in closet and a large ensuite featuring a double vanity. A four-piece bath serves the other bedrooms, and a cozy arched reading nook adds a touch of character to the upper hall.The finished lower level offers a fifth bedroom and3 piece bath, ideal for guests along with a generous rec room, propane fireplace, and patio doors that open to a screened-in, three-season room. Its the perfect spot to unwind, breathe in the lake air, and enjoy the outdoors, bug-free. And for year-round comfort, the home is equipped with a high-end Mitsubishi air-to-air heat pump whisper-quiet, energy-efficient, and built for Canadian winters.A rare combination of privacy, shoreline, and craftsmanship just minutes from town, yet a world apart. (id:37788)
Century 21 In-Studio Realty Inc.
41 Candlewood Drive
Guelph (Willow West/sugarbush/west Acres), Ontario
Enjoy homeownership in a place that reflects your values - hard work, community, and family. The pride of homeownership shows not only at 41 Candlewood but also throughout the entire neighbourhood. This 3-bedroom, 1.5-bath detached home in Guelphs West End has been completely renovated on the top and main floors and offers the perfect foundation for first-time buyers and families who are ready to plant roots and build their future. Step inside to a bright, modern living space that's been thoughtfully updated - no renovations needed, just move in and make it yours. The main floor offers a practical, open-concept layout with brand-new flooring, fresh paint, and a contemporary kitchen with Quartz countertops and stainless steel appliances that flows seamlessly into the dining and living areas - ideal for busy mornings and weekend get-togethers. Upstairs, you'll find three bedrooms including the master bedroom with vaulted ceiling and a fully updated bathroom. The fenced backyard offers room to play, relax, or host friends for summer barbecues, while the single-car garage adds convenient storage for bikes, sports gear, or tools. Located in a quiet, family-friendly neighbourhood, you're just minutes from everything that matters - parks, shopping, Costco, the West End Community Centre, and quick highway access for those on the go. Whether you're into weekend workouts, community sports, or quality time at home, this home supports the active, well-rounded lifestyle you've worked hard to create. This is more than a home - it's your next big step. (id:37788)
Real Broker Ontario Ltd.
1370 Georgian Bay Water
The Archipelago (Archipelago North), Ontario
Welcome to your private Georgian Bay escape to a beautifully renovated, fully turn-key cottage tucked into a quiet, sheltered bay in the sought-after Pointe au Baril community. This 800 sq ft mainland-access property offers a peaceful retreat just a 5-minute boat ride from Sturgeon Bay Marina. Everything you need is already here just bring your personal items and start enjoying cottage life! Property Highlights: Fully Turn-Key & Furnished Includes all furniture, bedding, kitchenware, small appliances, dishes, and décor. Move-in ready no setup or stress. Updated Interior Features. New open-concept kitchen with built-in pantry Plumbed for dishwasher or secondary bar fridge 3 comfortable bedrooms + 1 full 3-piece bath Bonus loft for extra sleeping space or storage New heat pump for efficient heating & cooling Cozy Jotul wood stove (WETT certified Oct 2024) Modernized Utilities Brand new 200-amp electrical panel New septic system (2023)New water filtration system, water pump and line Fantastic Outdoor Features Large wrap-around deck perfect for relaxing or entertaining Spacious screened-in porch with pass through from kitchen Hot/cold water tap plumbed for future outdoor kitchen Dry boathouse at the water's edge with electrical, laundry, laundry tub, and outdoor shower rough-in. Bunkie potential! lot backing onto protected conservation land East-facing for beautiful morning sunrises Pristine Shoreline & Waterfront161 feet of clean, sandy shoreline with shallow walk-in ideal for kids Excellent fishing and swimming right from your doorstep Additional Info: 2024 Property Taxes: $1,266Annual Hydro Approx: $1,000Minutes to local LCBO, general store, library, marina, etc. Whether you're looking for a serene summer getaway or a cozy retreat to enjoy for three seasons, 1370 Georgian Bay Water offers a rare combination of charm, comfort, and convenience completely move-in ready. Don't miss this one book your private showing today with Gary French! (id:37788)
RE/MAX Parry Sound Muskoka Realty Ltd
10 Birmingham Drive Unit# 5
Cambridge, Ontario
3 Bedrooms & 2.5 Washrooms with Basement Located in the Highly Sought area of Galt North of Cambridge. Minutes From 401, Shopping, Restaurants, Highway, And All Amenities. Upstairs You Will Find 3 Good-Sized Bedrooms and Lots of Natural Light. All utilities to be paid by the tenant including HVAC by Ener care. (id:37788)
RE/MAX Real Estate Centre Inc. Brokerage-3
179 Patterson Boulevard
Tay (Port Mcnicoll), Ontario
Escape to the charm of waterside living with this cozy 3-bedroom, 1-bath bungalow offering stunning, unobstructed views of Georgian Bay. Whether you're looking for a peaceful year-round home or the perfect weekend retreat, this gem delivers the ultimate destination lifestyle. Wake up to the sound of the waves and enjoy your morning coffee in the sunroom, where sweeping views of the bay and unforgettable sunsets take center stage. Just steps away, explore Patterson Park, sandy beaches, and scenic walking trails--all right outside your door. Backing onto a serene treed lot, this home offers both privacy and a deep connection to nature. With a durable metal roof, included furniture, kitchenware, and appliances, it's ready for you to move in and start making memories. This is more than a home--it's a lifestyle. Georgian Bay is calling. Will you answer? (id:37788)
Keller Williams Co-Elevation Realty
201 - 17 Spooner Crescent
Collingwood, Ontario
Welcome to your Collingwood retreat! This 1015Sqft 2-bedroom + den condo offers a blend of comfort, function, and views. With south-west exposure, enjoy views, seasonal golf course views, all overlooking the outdoor Pool from the comfort of your extra-large balcony, complete with a gas BBQ hookup.Inside, the open-concept living/kitchen/dining space features 9' ceilings, custom Hunter Douglas blinds throughout, carpet-free flooring, and a modern kitchen with granite countertops, a gas stove, stainless steel appliances, and an upgraded Whirlpool fridge. The primary bedroom includes a walk-in closet and a private ensuite, while every room offers views of its own. Additional highlights include underground parking, a well-sized 5'x7' storage locker conveniently located next to the unit, and a heated breezeway during winter months to keep clear of snow and ice buildup. Exceptional location offering direct access to the Georgian Trail, and just minutes from Georgian Bay, restaurants, shopping, and year-round local events.This newer-build condo offers the low-maintenance, active Collingwood lifestyle you've been looking for. (id:37788)
Revel Realty Inc.
55 Duke Street W Unit# 2007
Kitchener, Ontario
Experience the best of downtown living at Young Condos on Duke! This stunning 1 bedroom, 1 bathroom condo is located on the 20th floor of 55 Duke St. West, Kitchener, and boasts breathtaking city views. With 681 square feet of modern living space, this property features sleek finishes and plenty of natural light complete with a garage parking space and bike storage for your convenience. Enjoy the convenience of 24-hour concierge service, including a large gym, Pet Spa, Self Car Wash, Roof Top Track, Fitness zone with a spin room, Party room with sunbathing terrace, Firepit and shared BBQ space, ground-level courtyard complete with bike racks and Restaurant. With convenient access to the LRT, City Hall, Google, and KW's Tech Hub, as well as the city's shopping, restaurants, and Victoria Park, which holds a multitude of events all year long, this property is located in the center of Kitchener's downtown. Thanks to its proximity to public transportation options and major highways, commuting is a breeze, allowing for easy access to work or exploration of the surrounding areas. Whether you're a first-time buyer entering the market or an investor seeking a lucrative rental property, this condo presents an excellent opportunity to experience all that downtown living has to offer. Don't let this chance slip away! Contact us today to schedule a viewing and make this condo your own urban oasis. (id:37788)
RE/MAX Twin City Realty Inc.
466 Annapolis Court
Waterloo, Ontario
Choice East Bridge Waterloo location, Location!! This large freehold townhome (1,973 sq. ft. living space END UNIT), nice private lot, is located on a no exit court. Kitchen/ dinning/ living room open concept main floor boasts hardwood floor in the living room w/walkout to deck. Brand new carpet throughout just installed! The kitchen features newly installed tile flooring an abundance of cabinets and newer (2021) quartz counters and sink. Comes with all appliances including brand new washer & dryer. On the second floor you’ll find a great size primary bedroom with access to cheater en-suite and large walk-in closet, 2 other good size bedrooms. Extras: high efficiency gas furnace (2019), newer (2015) roof, newer faucets (2021) in the powder room, kitchen, and main bathroom; newer sink in the main bathroom, & new high-end toilets. Fabulous band new 3 pc bath in newly finished basement w/brand new carpet! This Amazing FREEHOLD Townhome wont last long!! Book your showing!! Short walk to top-rated public & separate schools, min to Hwy, Conestoga Mall, RIM Park, walking trails, public transportation and amenities. Attached single car garage. Double long driveway! (id:37788)
RE/MAX Twin City Realty Inc.

