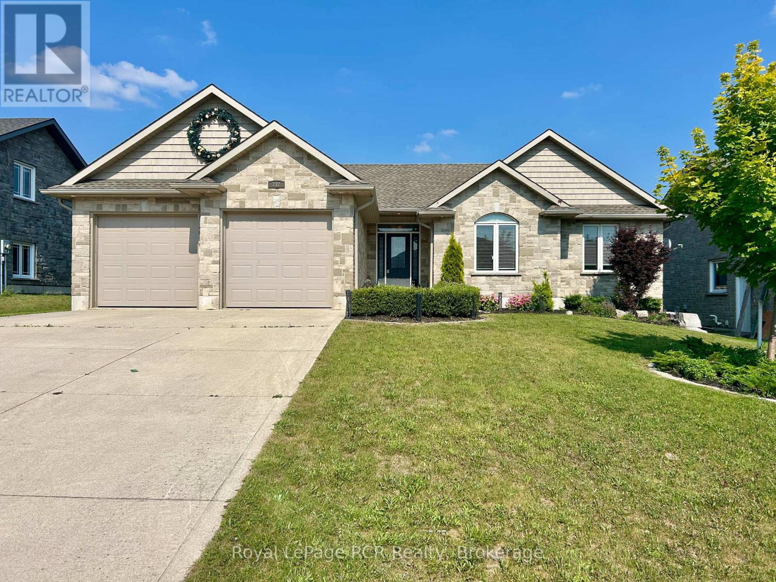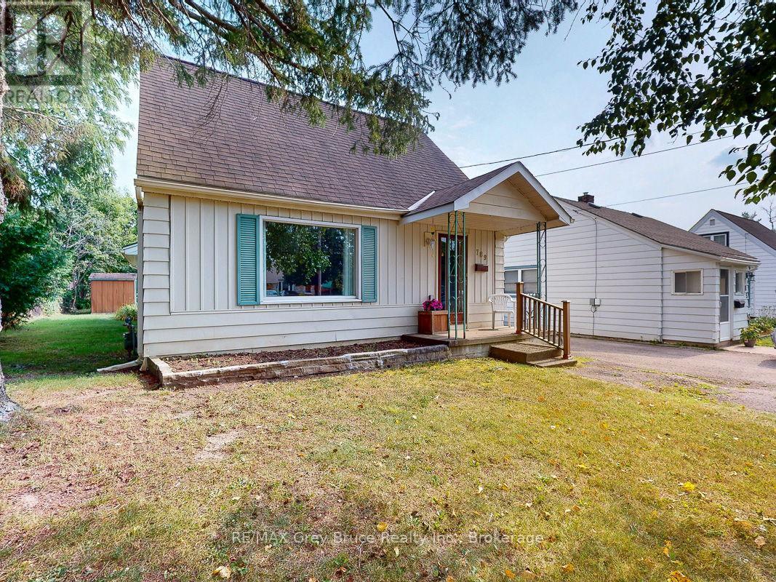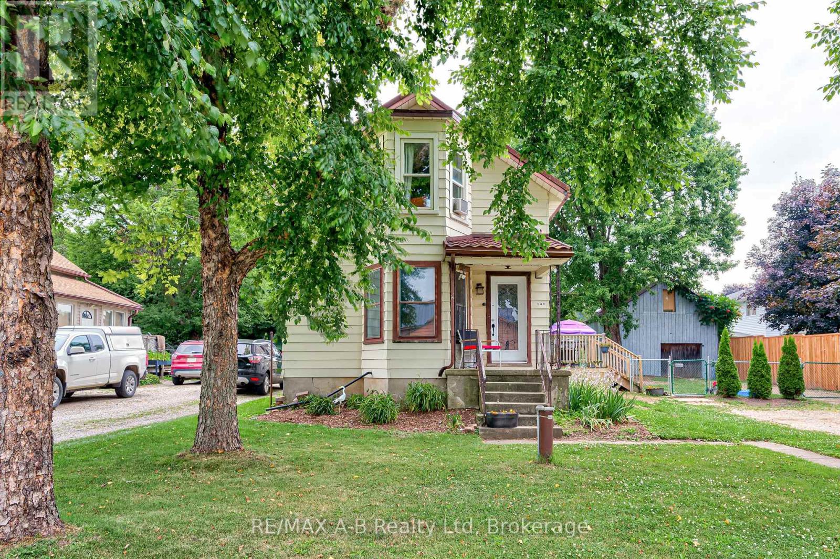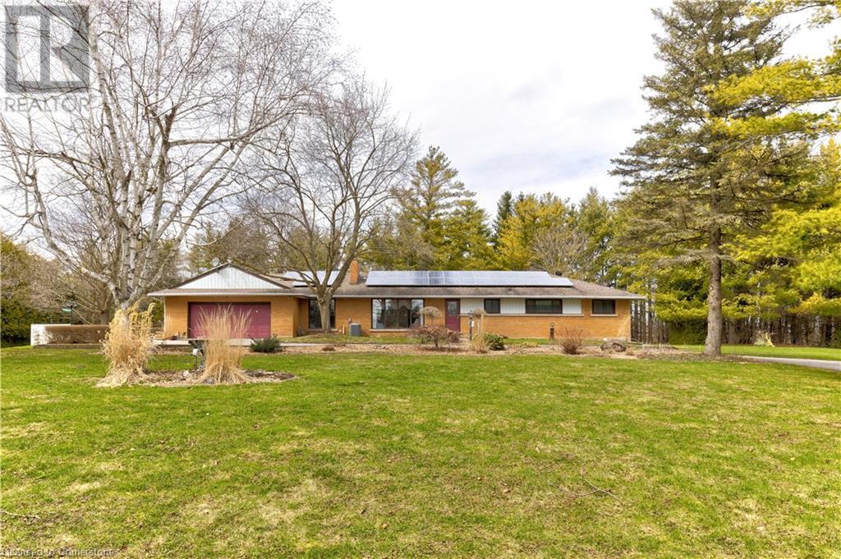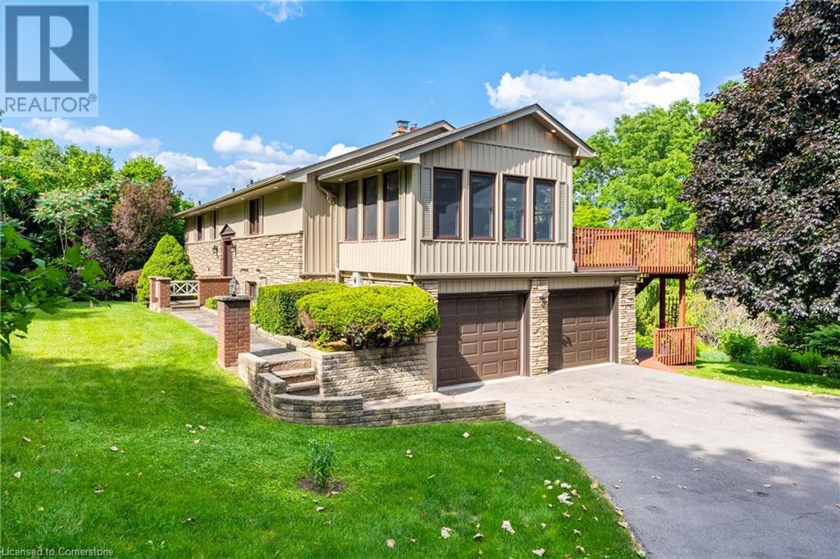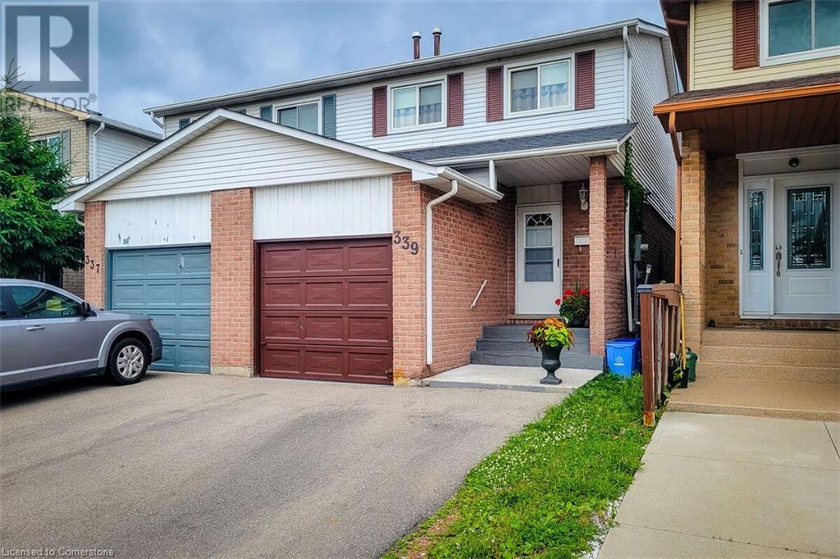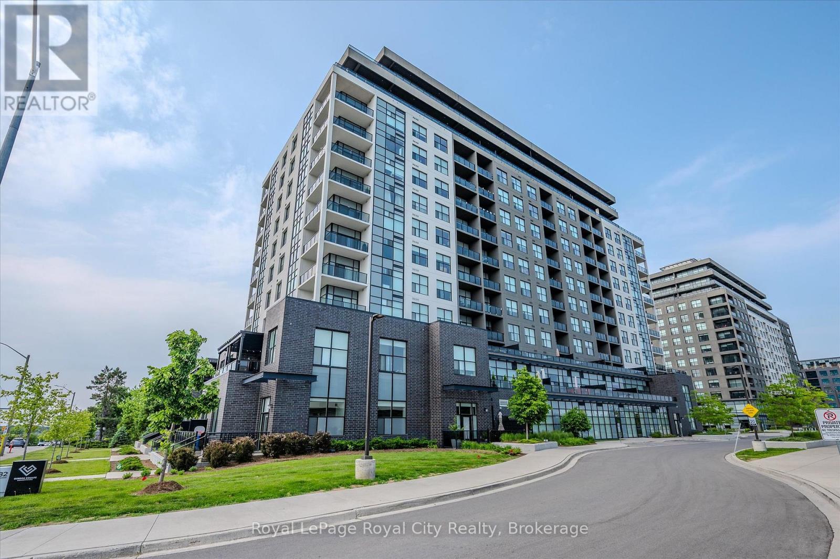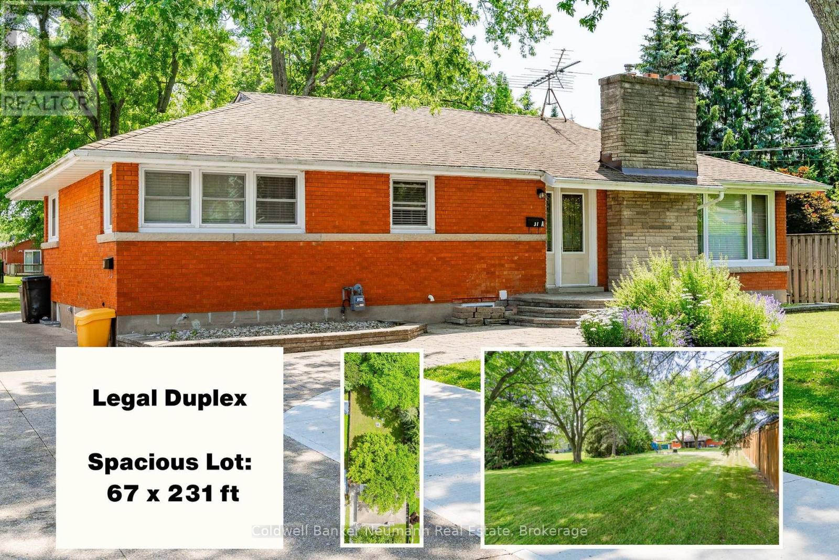332 Westwood Drive
Brockton, Ontario
Discover Your Dream Home in Walkerton! Step into this exceptional stone bungalow, ideally situated in a desirable Walkerton neighborhood. The backyard is an entertainer's paradise, featuring a hot tub with pergola, refreshing heated pool, a dedicated lounge area with pergola, and a spacious deck perfect for gatherings. You'll also find a large shed and raised garden boxes. Inside, the main floor boasts an open-concept layout, seamlessly connecting the inviting foyer, living room, dining area and solid wood kitchen. This level also includes a convenient laundry room, a 4pc. guest bath and three bedrooms, with the master suite offering a 4pc. ensuite bath and a walk-in closet. The lower level expands your living space, providing a versatile office or flex space, abundant storage, a 4th bedroom, a 2pc. bath with rough-ins for a future shower and a cold room. The large rec room offers ample space for a pool table. This home is perfectly priced and caters to families, retirees or young couples alike. Enjoy the comfort of central air conditioning and a gas furnace. With numerous inclusions, this bungalow is ready for you to move in and create lasting memories! (id:37788)
Royal LePage Rcr Realty
789 6th 'a' Street E
Owen Sound, Ontario
Charming & Spacious 3-Bedroom home in a desirable neighbourhood! This adorable 1.5-storey home features a main floor primary bedroom and laundry for added convenience. The large addition at the back offers a bright, open family room perfect for gatherings and everyday living. Enjoy a spacious yard, ideal for kids or entertaining, all located on the desirable east side close to the hospital, schools, and everyday amenities. A wonderful home for families or anyone seeking comfort and space! (id:37788)
RE/MAX Grey Bruce Realty Inc.
195936 19th Line
Zorra (Kintore), Ontario
Charming Two-Storey Home in Kintore, Ontario. Located in the peaceful village of Kintore, this well maintained two-storey residence offers a perfect blend of comfort and character. Ideal for first-time buyers or growing families, this inviting home features 3 spacious bedrooms, including a generously sized primary room offering ample personal space, 1 full bathroom designed with functionality. Detached garage plus parking for up to 6 vehicles, a rare find for the area. Fully fenced backyard, providing a secure and private outdoor area suitable for children, pets, or entertaining. Walking distance to the local Public School, offering everyday convenience for families. Enjoy the charm of small-town living while still being within reach of nearby amenities and services. Whether you're looking for a cozy family home or a peaceful retreat, this property delivers that within a welcoming community setting. (id:37788)
RE/MAX A-B Realty Ltd
1774 Morrison Road
Cambridge, Ontario
Welcome, to your new, charming, secluded, private, 2268 sq foot country home located minutes outside of city limits of Cambridge. This property is located on almost 3 acres of beautifully landscaped, mature tree’d property. Sit out on one of the two the patios that look into a small forest like setting where you can often spot deer, filled with fully mature cedars and trees. The front lawn hosts a large fountain surrounded by plants. 42 solar panels are installed on the roof, that will generate an income towards your hydro costs. The kitchen was newly renovated in 2023, including new cupboards, ceramic flooring, garburator and new lighting. It boasts a picturesque window overlooking the backyard nature. New hardwood floors throughout the entire home (excluding the formal living room and kitchen). Relax in your Primary Bedroom with luxurious ensuite which includes a jetted tub, double vanity and mirrored closet. Step downstairs to a 1182 sq foot, partially finished basement with a fun games room with a pool table, then over to the welcoming hot tub and a sauna. The lower level includes a cold room, workshop and storage space and utility room. The furnace (Carrier) was replaced in 2020. The Air Conditioner (Carrier) was replaced in 2024. The circular driveway was repaved in 2019. Appliances are stainless steel. Brand new Septic System July 2025. Park your car in a double car garage with remote opener and storage cupboards. Make this country home (inside the city) located on a unique, picturesque property yours before it’s gone. Book your showing today. (id:37788)
Keller Williams Innovation Realty
10 Griffin Drive
Kawartha Lakes (Somerville), Ontario
Welcome to 10 Griffin Drive, a fantastic retreat on prestigious Four Mile Lake. Enjoy outstanding big lake views and sunrise exposure from your very own boathouse with topside deck with 90 ft. of clean, clear waterfront with wade-in shoreline and deep water off the dock. This well maintained three season cottage offers 3 bedrooms plus sleeping loft, full bath, open concept kitchen, living room with cozy woodstove, dining room with walk-out and separate laundry area. For your overflow guests, enjoy a 2 bedroom bunkie with kitchen/ living area and 2 pce. bathroom. 10' x 10' storage shed. Awesome kid's tree house and swing. Insulated walls & ceiling, easy year-round upgrade potential. Many improvements have been done to this property in recent years. Whether you are relaxing on the dock, entertaining guests, or exploring miles of boating on this beautiful spring fed lake, this property delivers comfort, privacy, and a truly special lakeside lifestyle, all conveniently located just minutes to amenities, restaurants, LCBO and located on a year-round Municipal Road. Come see what makes this property so unique! (Purchase of extra privacy buffer from unopened road allowance has been started with the Municipality and can be completed by the new owner). (id:37788)
Royal LePage Lakes Of Haliburton
1023 West River Road
Cambridge, Ontario
Welcome to 1023 West River Road. LOCATION...LOCATION...LOCATION This lovely home is situated on 1.2 acres of gorgeous land, backing onto greenspace, over looking the Grand River. Immerse yourself in the tranquil beauty of nature while just moments from shops, restaurants and schools. Outdoor enthusiasts will love the forested trails and access along the river. Great for canoeing and fishing. This lovely home has a great unique layout and design with spacious rooms and wall to wall windows capturing spectacular views of the property of lush greenery and the river (in the Winter). An amazing spring fed pond that has Coi fish. Its perfect for playing hockey and ice skating. The grounds are beautiful with mature trees and easy to maintain perennials. This raised bungalow is designed for adult living and entertaining with primary bedroom suite separate from the other bedrooms. The living room/great room features vaulted ceilings, hardwood floors and floor to ceiling stone fireplace. The large dining room also has vaulted ceilings and massive windows capturing the stunning views. The sunroom off the eat-in kitchens is a great space with pegged oak floors and windows all around. The primary bedroom has a nice sized walk in closet, sliders to a small private deck and a newly renovated 5 piece ensuite, that features double sinks, soaker tub and separate walk-in shower. The lower level is a walk-out basement, so its nice and bright. It doesn't feel like you're in a basement. Sliders to a deck from the recreation room, which has a gas fireplace. There are 2 spacious bedroom (ideal for teenagers and or guests) both with large windows and nice sized closets. Updated lower level 3 piece bathroom. The garage is an oversized 2 car garage with inside entry. Lots of parking too. Updates: roof shingles 2020, siding 2020, eaves troughs 2020, front door 2020; Gas forced air furnace 2020, central air 2020; water heater (2020); water softener (1 year). Book your showing today. (id:37788)
RE/MAX Real Estate Centre Inc. Brokerage-3
RE/MAX Real Estate Centre Inc.
339 Macintosh Drive
Stoney Creek, Ontario
For more info on this property, please click the Brochure button. Welcome to this beautiful family home nestled in the heart of Stoney Creek, situated in a warm and welcoming neighborhood just minutes from both elementary and secondary schools, with convenient access to major highways. This spacious home spans three levels and features a bright, open-concept living room with soaring vaulted ceilings and a stunning renovated fireplace — perfect for family gatherings or cozy evenings in. The fully finished basement offers ample storage space and additional room for a play area, home office, or entertainment zone. Step outside to enjoy a large, fully fenced backyard — ideal for children, pets, and summer entertaining. The attached garage includes a private entry door directly into the home for added convenience and security. This is a well-maintained, move-in ready property offering comfort, functionality, and a fantastic location for growing families. (id:37788)
Easy List Realty Ltd.
201 - 1878 Gordon Street
Guelph (Pineridge/westminster Woods), Ontario
A Truly Special Offering Like No Other This exceptional suite combines thoughtful design with luxurious upgrades, making it a rare find. The Sellers carefully selected an outstanding floor plan and enhanced it with elegant features throughout. This spacious two-bedroom, two-bath plus den home showcases hardwood floors and crown molding, a chef-inspired kitchen with top-of-the-line Fisher & Paykel appliances, and a stunning custom-built credenza with a wine fridge. Every closet is outfitted with professional organizers, ensuring ease and functionality in daily living. The crown jewel? A spectacular 355 sq. ft. terrace, your private outdoor retreat. Imagine unwinding with a good book, hosting a BBQ, or gathering around a cozy fire table with friends. Additional highlights include two storage lockers (one conveniently located beside the suite), an owned parking space with EV charger, and an array of premium building amenities: a state-of-the-art gym, golf simulator, guest suite, bike storage, and a breathtaking rooftop lounge with games room, bar area, and wrap-around balcony offering panoramic views. Ideally situated just minutes from shopping, dining, entertainment, and public transit, with quick access to the 401, this residence is perfect for downsizers, professionals, and lock-and-go travelers seeking a modern, low-maintenance lifestyle. (id:37788)
Royal LePage Royal City Realty
40 - 21 Mount Vernon Trail W
Huntsville (Chaffey), Ontario
Affordable, Move-In Ready, and Full of Charm Welcome to this bright and cheerful 3-bedroom, 1-bathroom home nestled in a quiet, friendly community just minutes from downtown Huntsville. Whether you're a first-time buyer or looking to simplify with easy one-floor living, this property checks all the boxes for low-maintenance comfort and convenience. Step inside to a warm and welcoming interior featuring new flooring (2023), tons of natural light, and a great layout with excellent flow. The oversized kitchen offers plenty of space to gather, with room for a full-sized dining table and effortless connection to the main living area. You'll love the peaceful, deep yard perfect for lounging, gardening, or letting kids and pets play freely. A sunny deck offers the ideal spot to catch some rays or host friends for an afternoon BBQ while enjoying the quiet surroundings. Additional features include two outbuildings for extra storage, a drilled well and private septic for cost-effective living, municipal garbage pickup for added convenience, very low utility costs and low maintenance overall, and a $132/month road maintenance fee that ensures year-round access and peace of mind. This home truly feels like the perfect place to start home ownership, and with just the right amount of space to grow into. You're close to town, but it feels like you're miles away from the hustle and bustle. It's peaceful, friendly, and easy to settle into. If you're looking for a welcoming neighbourhood and a home that just feels right, this might be the one. Reach out today to book your private showing! (id:37788)
Chestnut Park Real Estate
31 Sharon Avenue
Welland (Prince Charles), Ontario
*LEGAL DUPLEX (Vacant Possession Available with Notice)* Welcome To 31 Sharon Ave A Beautiful 2400+Sqft Of Living Space, Featuring A Comfortable 3+3 Bedroom Layout With 1+1.5 Baths In A Detached Bungalow On A Spacious 67x231 Feet Lot. Located In Welland, This Property Enjoys An Excellent Location On A Quiet Street Close To Everything: Schools, Niagara College, Shopping, Recreation Facilities, And The 406 Highway. Ideal For Downsizers Looking To Enjoy The Expansive Backyard Or Savvy Investors Seeking Over $45,000 In Annual Rental Income. The Home Offers A Well-Designed Floor Plan With Generous Kitchen Spaces On Both The Main And Basement Levels, An Enclosed 3-Season Room, And Has Been Completely Renovated Between 2021 And 2024, Including Its Conversion To A Duplex In 2021. Additional Features Include Comfortable Size 3+3 Bedrooms, Fireplaces On Both Main And Basement Levels, Ample Parking With Space For 5 Cars. Don't Miss Out On This Stunning Property! Extras **Appliances 2021-2022, Windows 2020, Furnace 2019, Hot Water Tank (Owned) 2021, Separate Water Meters** (id:37788)
Coldwell Banker Neumann Real Estate
1122 Pine Lake Shores Road
Bracebridge (Oakley), Ontario
Great Opportunity to acquire this 1 OWNER, fully furnished ,very well maintained ,winterized, 4 bedroom 1 1/2 bathroom cottage (1500 square feet total living space) on large, private, 1.8 acre gentle/level lot full of towering Pines, 160' frontage, southerly exposure, rocky shoreline and shallow and deeper water in protected, calm and peaceful bay (ideal and safe outdoor space for kids, paddling, swimming and all of the other cottage activities). This unique cottage it's equally unique setting shows the original owner's pride of ownership. Pine Lake is one of Muskoka's best small lakes and is spring fed and full of trout. The outlet creek of Pine lake travels along the entire east and north border of the property and provides a quiet sanctuary of wildlife. Large yard area for kids to play and for friends to gather. This unique cottage has year round road access and the main level features 4 bedrooms, 1-4 piece bathroom, kitchen, dining room and primary bedroom with 2 piece ensuite and walkouts to upper deck with commanding lake views (the primary bedroom could be converted into a living room and opened up to the dining room which would leave 3 bdrms). The lower walk out level consists of a cozy living/family room with propane fireplace, mudroom, laundry, utility room, storage room and walkout to bright and open 10' x 19' Muskoka room with deck overlooking the lake. Other features include vaulted pine tongue and groove ceilings, 20' x 20' detached garage/workshop with attached storage shed, wood shed and 8'x32' dock. (id:37788)
RE/MAX Professionals North
7 Marluc Avenue
Minden Hills (Lutterworth), Ontario
Stunning New Build in Minden's Most Prestigious Subdivision! From the moment you arrive, this impressive 1,610 sq ft raised bungalow commands attention with its grand height and spacious design in one of Minden's most desirable neighbourhoods. Inside, natural light floods every room, showcasing beautiful views from every window and creating a warm, inviting atmosphere. The open-concept main floor features a modern kitchen with ample storage and prep space flowing into dining and living areas, ideal for family life and entertaining. A convenient main floor laundry closet adds to the functional layout. The spacious primary bedroom includes a walk-in closet and private 3-piece ensuite. Two more bedrooms and a full 4-piece bath complete the main level. The full unfinished basement, roughed in for a bathroom and filled with natural light, offers endless potential. Step outside to the 18 x 12 deck (ready by early August) overlooking a large, partially fenced lot with mature trees and a charming rock wall. Additional features include propane forced air heat with HRV, municipal water and sewer, vinyl plank flooring, a 200-amp panel, and a 7-Year Tarion Warranty. Just minutes from downtown Minden, the Gull River, trails, and Minden Arena, this move-in ready home offers rare value in a sought-after location. (id:37788)
Century 21 Granite Realty Group Inc.

