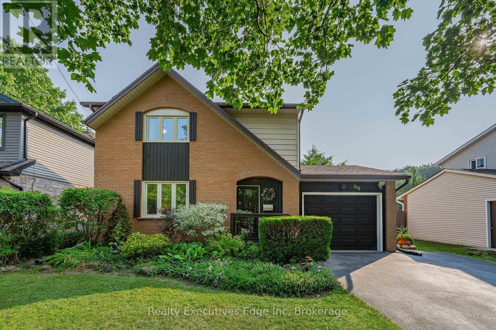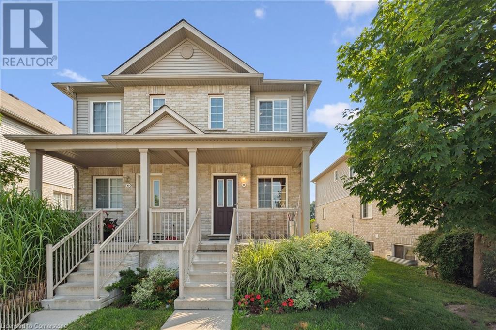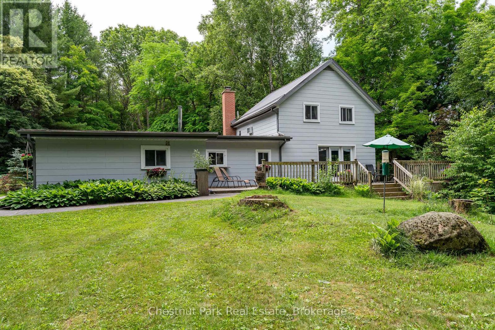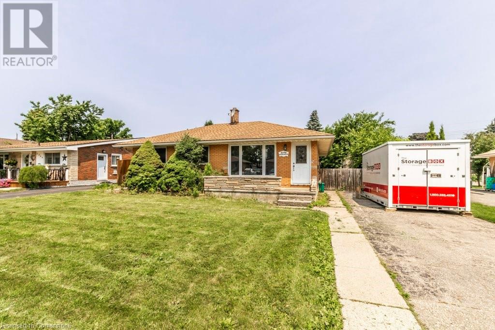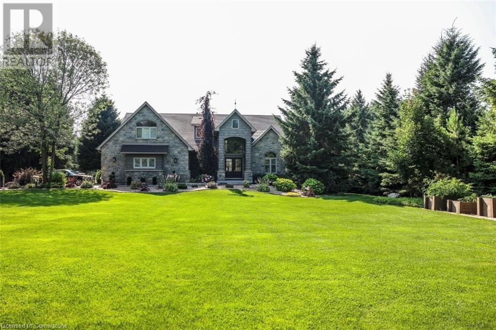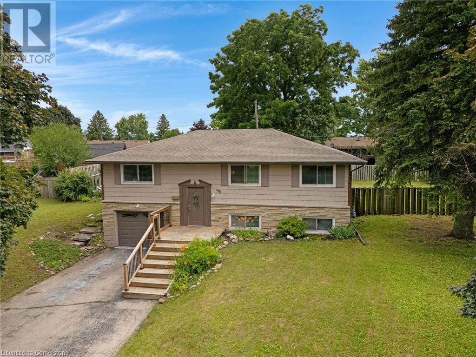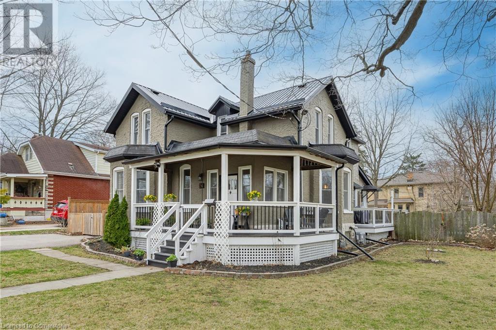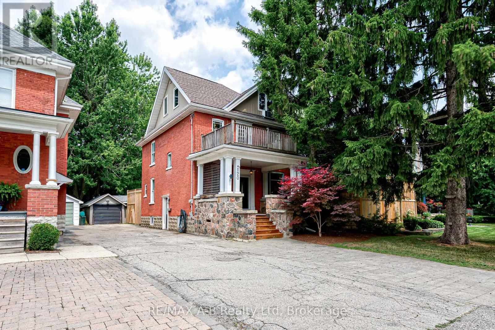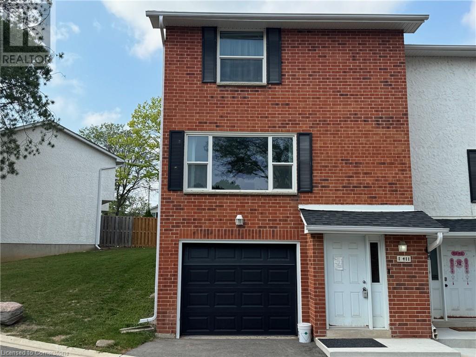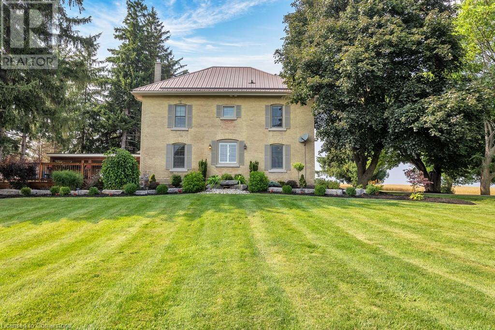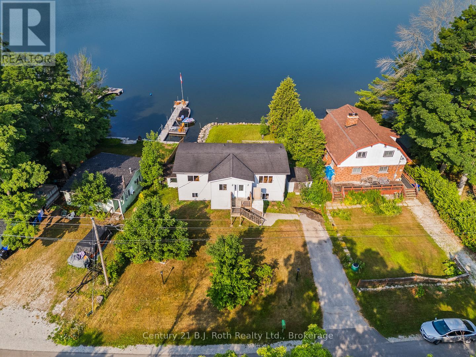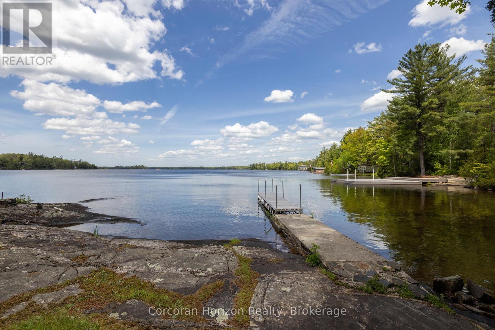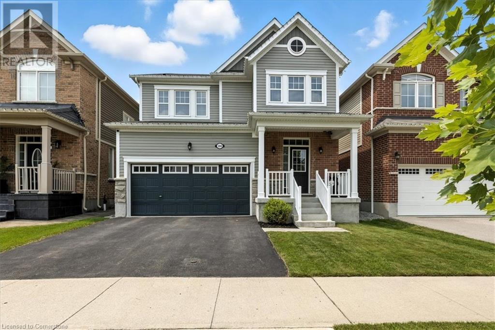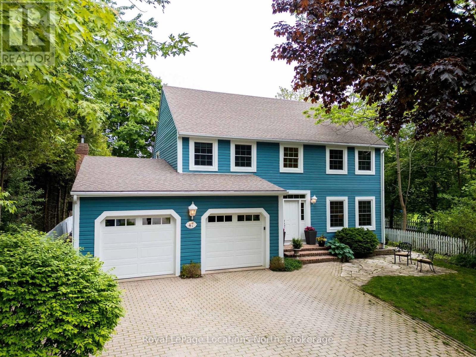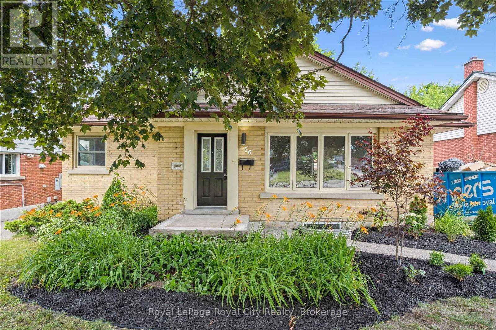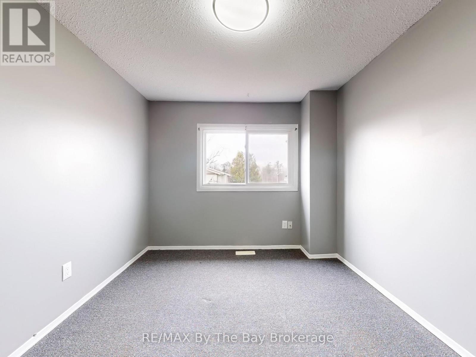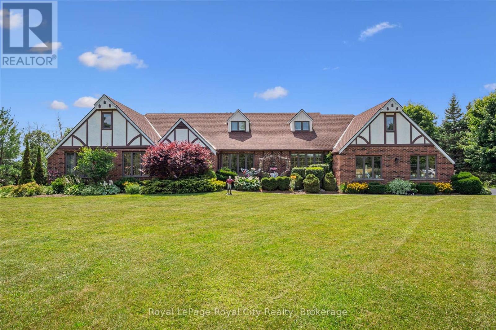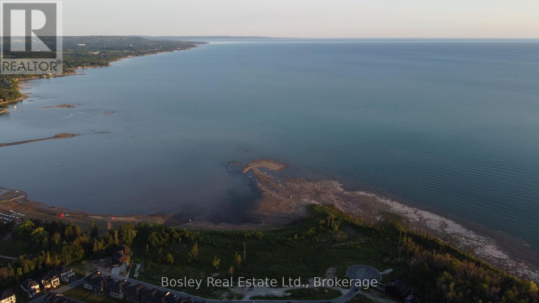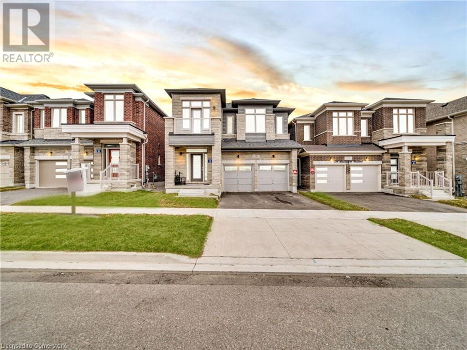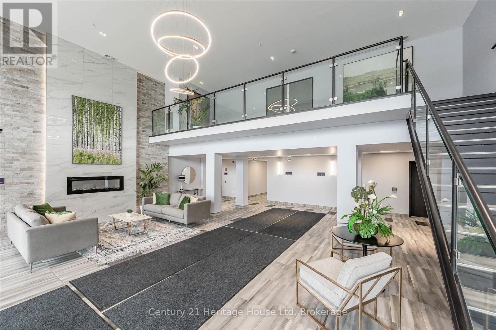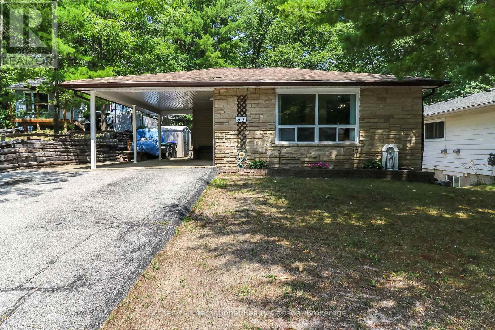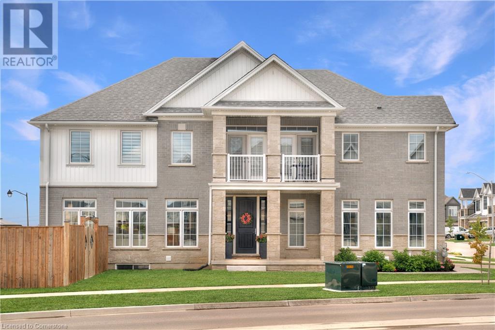212 Edinburgh Road N
Guelph (Junction/onward Willow), Ontario
Welcome home to your beautiful urban oasis. Nestled in a mature neighbourhood, close to all amenities you will find this little paradise with your own secret garden in the city. This home has been lovingly maintained and updated in the last 10 years for its new occupants including all new patio, driveway, furnace, central air conditioner, water heater, windows, aluminum soffits, and the upstairs bathroom was renovated. This cozy, three bedroom, detached home has not been available in nearly 30 years! Upon entering this home you will be welcomed into a foyer with a two-piece powder room and access to your main floor living room with a large window that provides an abundance of light. Just off the living room is the formal dining room with a large patio slider that leads directly to your own solarium perfect for the botanist in you to have your own plant solarium. Located directly adjacent to the formal dining room is the kitchen with new countertops, and a centre sink below a window that provides direct views into your huge tree, and garden filled backyard. This backyard is every outdoor lovers dream. Complete with large shady trees, multiple gardens, and plenty of room for entertaining, this yard will be where you'll want to spend all your time. Once you head upstairs you will be pleased to find three generous sized bedrooms, as well as a bright four-piece bathroom. The basement has a second family room with a cozy wood burning fireplace, a large laundry room and a three-piece washroom. This home also has a large attached garage, and a four car driveway, perfect for hosting large gatherings. This is a home you don't want to miss! (id:37788)
Realty Executives Edge Inc
35 Mountford Drive Unit# 59
Guelph, Ontario
Have you ever had a desire to start fresh?! Start fresh in the place like Royal City!? Start fresh at 5935 Mount Ford Drive. Here is a great opportunity for those who does feel they deserve to live like kings or queens right in one of the best neighborhood Guelph has to offer! Unbeatable location with lake and parks with in short drive. Recreation Facility walking distance, schools, shopping plazas, fine food joints, you name it, they are all at your fingertips. The house is stress free comfort style stacked condo townhouse, with amenities designed truly for Royal families: dog park, play ground, community garden, tons of visitor parking, friendly neighbors. You will love the home as you make your first step in. 1300 square foot carpet free conveniently architectured two stores. Bright, airy 3 bedrooms on the second floor. Bathroom on each level. Tasteful open concept kitchen with stainless appliances and granite countertops and plenty cupboards for delightful cooking. Spacious enclosed private balcony at the back. Really inviting without rear neighbors just begs to sit down with a glass of your favorite drink and enjoy the peace and quite. Come and see it yourself do not believe me. (id:37788)
RE/MAX Icon Realty
838151 4th Line E
Mulmur, Ontario
Welcome to Rookery Creek Farm - 76 Acres in the Heart of Mulmur. Set along the quiet and prestigious 4th Line, this rare 76-acre property offers unmatched natural beauty and exceptional flexibility. With no NEC restrictions and a Managed Forest Plan in place, this is an ideal opportunity to build your dream country estate or enjoy a private retreat while planning your future. The land features rolling hills, mature hardwoods including Silver and Sugar Maples, 100+ Black Walnut trees, and a rare Kentucky Coffee Tree with sellable saplings. A large pond, Lisle creek, extensive trail network, and a pine forest ready for lumbering provide both serenity and potential income. Daily wildlife sightings include deer, woodpeckers, finches, chipmunks, and more. The existing 4-bedroom, 2-bath cottage is modest but charming, featuring a stone fireplace, in-ground saltwater pool, and a separate bunky--perfect for kids or guests. Live comfortably while you design your long-term vision or build new elsewhere on the property. Extras include a historic school bell, proximity to the Bruce Trail, Mansfield Ski Club, Devil's Glen, and the village of Creemore--all just a short drive away. For those seeking even more space and privacy, two adjacent parcels--27 acres and 37 acres--are also available, each with separate PINs. A truly unique opportunity to own a pristine stretch of Mulmur countryside. (id:37788)
Chestnut Park Real Estate
40 Rodgers Road
Guelph, Ontario
Discover this charming 3-bedroom, 3-bathroom detached home tucked away on a quiet, family-friendly street. With a private backyard featuring a sparkling pool, this property offers your own outdoor escape—ideal for relaxing weekends or hosting summer get-togethers. Inside, the main floor welcomes you with a bright, freshly painted interior and brand-new pot lights that bring a warm, modern feel. The layout is practical and inviting, perfectly suited for growing families, first-time buyers, or anyone searching for a turn-key home. Located in a sought-after area with quick access to Highway 401, public transit, and a wide range of shopping and schools, this home also backs onto nature. Just a short stroll away, you’ll find Preservation Park—a local gem filled with scenic trails, wildlife, and year-round outdoor activities like hiking and cross-country skiing. Whether you’re after comfort, convenience, or a place to unwind, this home checks all the boxes. Schedule your showing today! (id:37788)
Royal LePage Wolle Realty
10 Eldale Road
Elmira, Ontario
COUNTRY LUXURY! Welcome to 10 Eldale Road, a home abundantly offering 7 Beds, 6 Baths, 3 Kitchens, 15 Car Parking & a 1788 sqft All-Season Outbuilding. Located on a quiet dead-end street 3 mins from charming Downtown Elmira, as you approach the property you will be impressed by the all-brick construction, new metal roof (2023), new garage doors (2024), new eaves and soffits (2023), and significant recent investment into hardscaping and landscaping (2024 Earthscape). Heading inside, the home lavishly offers 5600+ sqft of finished living space, including a 2 bed in-law suite complete with separate laundry. The property's main level provides a sense of calm with 9' ceilings, bright newer windows (2016), a home office, and great room with soaring 18' ceilings and fireplace. The timeless chef's kitchen features solid wood cabinetry and a 10' island. Heading up the stunning central staircase you will find 4 additional good-sized bedrooms, two featuring their own ensuite baths in addition to a third 4-pc bath. The West-facing spacious primary bedroom offers views of peaceful fields and sunsets. Outside, the property's fully fenced 0.54 Acre lot deserves its own mention, featuring extensive interlock hardscaping, gas lines for firepit and BBQ, a 2-storey auxiliary building with 3 garage doors, hydro, plumbing and natural gas heating, and a refreshing 17 EX Aqua Sport Swim Spa (2024 Waterscape Hot Tubs & Pools). Additional features of this home include a 24kW full home generator (2024), owned tankless water heater (2023), new AC and furnace (2022), new water softener, iron filter, pressure tank, waterlines and sump pump (2023), Lutron Smart Lights (2024), Zero Gravity blinds (2024), security cameras & intercom (2023 JR Security), upgraded insulation (2023), and fresh paint throughout (2024). Finally, this location cannot be beat: a leisurely 5 min walk to Elmira Golf Club, a great school district, and a short drive to all amenities. Don’t miss the virtual tour & video! (id:37788)
RE/MAX Twin City Realty Inc.
241 8 Highway
Dundas, Ontario
Country living meets city convenience in desirable Greensville/Flamborough! Enjoy the best of both worlds in this beautifully updated 3-bedroom bungalow, perfectly situated on a prime 212-foot deep lot with no rear neighbours and mature trees for added privacy. Located just minutes from Webster’s Falls, conservation trails, Dundas, Ancaster, and Hamilton, this home offers the tranquility of country living with city amenities at your doorstep. Step inside to discover bright, modern interiors featuring a spacious kitchen and dining area with vaulted ceiling & sliding doors which lead to a brand-new patio (2024)—perfect for summer BBQs and relaxing evenings. A bonus room offers flexible space for a home office, hobby/playroom, or even a potential 4th bedroom. Outside, the fully fenced backyard was re-sodded and upgraded with a new patio in 2024, while the front yard was professionally landscaped in 2020. The extended driveway offers parking for up to 7 vehicles, making this home ideal for families and guests. A standout feature is the detached 16x22 garage/workshop with 220V hydro and a full second floor, offering endless possibilities—convert it to a guest suite, games room, studio, or future apartment! This home is loaded with updates inside and out and truly move-in ready. Don't miss your chance to own a unique property in one of the area’s most sought-after locations—this one is a MUST SEE! (id:37788)
RE/MAX Twin City Realty Inc. Brokerage-2
53 English Crescent
Plattsville, Ontario
Beautiful 3 bedroom, 3 bathroom detached home in the quaint town of Plattsville. This lease is for the entire home. Ensuite bath, main floor laundry, family room above the garage, huge deck to BBQ and entertain on. The yard is quite large and fully fenced. Just a short drive from Woodstock or KW/Cambridge; you won't find a home like this for this price in the city. (id:37788)
Red And White Realty Inc.
1374 Lydia Street
Cambridge, Ontario
Rare Opportunity on Lydia Street! This solid all-brick bungalow offers 3+1 bedrooms, 2 full baths, and a fantastic layout perfect for families, downsizers, or investors. Tucked away on a quiet, rarely available street, homes here don’t come up often and for good reason. Home is equipped with a newer furnace and AC replaced in 2020. The finished basement provides extra living space, ideal for a rec room, home office, or guest suite. Plus, with a convenient side entry door, it’s the perfect opportunity to convert the basement into a separate unit—ideal for rental income or multi-generational living. Walk out from the kitchen to a private deck overlooking the spacious backyard, perfect for summer BBQs or quiet morning coffee. The deep driveway easily accommodates multiple vehicles, and the location is unbeatable. You’re just minutes to the 401, Toyota, Hespeler Road, Kitchener, and the KW Airport. Whether you’re commuting or staying local, everything you need is close by. Don’t miss your chance to live on one of the area’s most desirable streets. (id:37788)
RE/MAX Real Estate Centre Inc. Brokerage-3
RE/MAX Real Estate Centre Inc.
203 East River Road
St. George, Ontario
Exquisite Luxury Estate on the Grand River-Nestled in the picturesque countryside, just minutes from the charming villages of Glen Morris and Paris, on outskirts of Cambridge & Brantford, this magnificent 5-bedroom, 4-bathroom estate offers the perfect blend of serene rural beauty & urban convenience. Access to Hwy 403 nearby, enjoy seamless connectivity to all amenities while savoring the tranquility of this breathtaking property backing onto the Grand River. Witness vibrant sunsets from your expansive deck with awning or the cozy deck overlooking ancient old-growth trees & the rivers gentle flow. This fully fenced, gated property exudes privacy on a meticulously landscaped lot, complete with an irrigation system & a stunning fiberglass inground heated pool with a safety cover. Step inside to soaring vaulted ceilings, gleaming white oak flooring, and California shutters throughout. The custom kitchen is a culinary masterpiece, featuring white oak solid cabinets, a built-in Miele fridge & freezer and a Blue Star Cafe Style French Door Oven. Cozy up by one of two fireplaces on the main floor, or unwind in the spa-inspired master bathroom with a rejuvenating steam shower. Entertainment thrives with a state-of-the-art theatre room, games room and gym. The renovated, weatherized, and heated barn offers versatile space for hobbies or gatherings, while the 3-car heated garage ensures year-round comfort. A commercial whole-home reverse osmosis water system, geothermal heating/cooling, and a whole-home emergency generator deliver unmatched efficiency and peace of mind. Built with 2X6 construction, 8'10 basement ceilings, and two fully functioning wells, this estate marries timeless craftsmanship with modern innovation. The fenced pool area and lush grounds create a private oasis, ideal for relaxation or hosting unforgettable events. Discover luxury living where nature meets convenience. Schedule your private tour today to experience this extraordinary estate. (id:37788)
RE/MAX Real Estate Centre Inc.
44 Theresa Street
Kitchener, Ontario
Charming 2-Bed, 1.5 bath Home in Prime Family-Friendly Neighbourhood – Steps to Victoria Park! Welcome to this beautifully updated 2-bedroom, 1.5-bath home offering modern living in a vibrant, family-friendly community. Enjoy an open and stylish living space with contemporary finishes throughout. Located just steps from scenic Victoria Park, you'll love the convenience of nearby trails, playgrounds, shops, and transit. Ideal for professionals or small families seeking comfort and connection in the heart of the city. Don't miss this rental opportunity! (id:37788)
Keller Williams Innovation Realty
95 Rosslinn Road
Cambridge, Ontario
We're excited to share a fantastic new listing: a lovely 3+1 bedroom, two-bathroom raised bungalow, conveniently located just five minutes from Highway 401. This spacious home features hardwood flooring throughout the main living area, with a patio door that opens to a generous deck and an above-ground pool, all situated on a sprawling, pie-shaped lot. The main bathroom has been recently renovated, and some windows and the patio door are newer. The lower level offers a large family room with two egress windows, a spacious bedroom, a three-piece bathroom with a shower, and a small kitchenette. This level also has a separate entry through the garage, offering great flexibility. The home is located in a quiet neighbourhood, just a short walk to both public and separate schools. You'll also enjoy easy access to the nearby rail trail along the Grand River, perfect for miles of walking or biking. The local Canoeing and Rowing Club is just a three-minute drive away. Don't miss the opportunity to see this wonderful property! (id:37788)
Royal LePage Crown Realty Services Inc. - Brokerage 2
Royal LePage Crown Realty Services
1989 Ottawa Street S Unit# 29d
Kitchener, Ontario
BACKING ONTO EBYWOODS TRAIL GREENSPACE! This gorgeous 2 bedroom, 2 baths upgraded stacked townhouse offers the perfect blend of comfort, convenience, modern finishes and a functional layout. This unit has 2 balconies and faces the FOREST for added privacy, and peacefulness. Open concept main level features high end laminate flooring, pot lights, beautiful kitchen with large island, quartz countertop, glass backsplash, and stainless appliances. Good size dining area and a bright living room with sliders to stunning view of mature trees. You will love the convenient powder room and bonus storage room. Upper level offers stackable washer/dryer, full bathroom with ceramic flooring, lighting in the closets, and the Primary bedroom has its own private balcony. Parking is conveniently located at the front entry door, bonus playground and pond for kids, close to highway, trails, shopping, and plaza. Don't miss this opportunity to own this move-in ready condo in a vibrant, growing community (id:37788)
Peak Realty Ltd.
RE/MAX Icon Realty
26 James Street
Cambridge, Ontario
EXCEPTIONAL OPPORTUNITIES LIE IN THIS LEGAL TRIPLEX AS A MULTI-GENERATIONAL HOME / RENTAL / AIR BNB. ALL DWELLINGS ARE ABOVE GRADE! It is three homes contained in a house with stunning curb appeal settled in a well established neighbourhood of West Galt. Situated across from Dickson Park / Arena and within walking distance to Riverbluffs Park Walking Trails along the Grand River, Downtown Galt / Gas Light District and the Hamilton Theatre, you are offered multiple opportunities due to its prime location. Charming characteristics of an older home are still present, with high ceilings and baseboards as well as large windows allowing a stream of natural light throughout the generously sized 2 - Two Bedroom Units and the One Bedroom Unit. Each has its own private fenced in yard space and deck. Each unit has: laundry accessibility, dishwasher, water heater, hydro meter. A large detached 2 car garage / shop and two driveways allows plenty of parking for everyone. Motion lights are present around the exterior of the property. Currently there are no leases in place, so you are free to set your rates/terms. Close to reputable Schools, Church, Library, Pubs, Parks, Trails and Shops. Reach out for more detailed information (id:37788)
Red And White Realty Inc.
27 Cooks Cove Road
Mcdougall, Ontario
DESIRABLE LORIMER LAKE! Rare, Affordable Road Access Cottage, Stunning panoramic lake views, Ideal gentle access shoreline, Cozy 3 bedroom Original Viceroy Colonial Cedar Cottage, Perfect getaway retreat, Septic system, Hydro, Classic screened sunroom to enjoy the outdoors sunrise to sunset, Older garage w laundry & shower, Great storage for the toys, Private road kept open year round for a nominal fee. Ideal opportunity to get into the cottage market, Renovate or build your Dream Lake House on Pristine Lorimer! (id:37788)
RE/MAX Parry Sound Muskoka Realty Ltd
120 John Street N
Stratford, Ontario
Welcome to this freshly updated 2.5-storey home, ideally located within walking distance to Stratford's vibrant downtown core and the serene TJ Dolan walking trails. This beautifully maintained property features fresh paint throughout and freshly sanded and stained hardwood flooring that adds warmth and character to every room. The second level offers four spacious bedrooms, providing ample space for family or guests. Upstairs, the finished loft offers endless possibilities whether as a luxurious primary suite, home office, or secondary living space. Enjoy summer evenings in the private backyard, complete with a generous deck perfect for entertaining or relaxing outdoors. Whether you're looking for a family home or an investment in one of Stratford's most desirable areas, this property offers comfort, character, and convenience. (id:37788)
RE/MAX A-B Realty Ltd
411 Keats Way Unit# 1
Waterloo, Ontario
Available 3 bedroom, 2 washroom end unit townhouse with garage and private backyard backing onto treed parkette and nestled in desirable Waterloo area. Excellent opportunity for first time or investor buyers, as well as students, with convenient 15 minute walk to University of Waterloo or bus ride to University of Waterloo & Wilfrid Laurier University, as well as shopping, plaza, grocery stores and much more (id:37788)
RE/MAX Real Estate Centre Inc.
827171 Township Rd 8 Road
Drumbo, Ontario
Welcome to this exceptional 1.32-acre private estate where modern luxury meets country charm. Situated on a paved road with natural gas and quick access to the 401, this restored farmhouse blends thoughtful upgrades with timeless comfort. Step inside to a beautifully renovated open-concept great room, complete with a custom kitchen, full wet bar, and built-in coffee bar—designed for seamless entertaining and everyday indulgence. The custom stone electric fireplace adds warmth and ambiance to the main living space. This spacious home offers 3 bedrooms, including a primary retreat featuring a luxurious ensuite with glass shower, electric in-floor heating, and a custom walk-through walk-in closet. The 4-piece main bathroom also includes electric in-floor heating, and a 2-piece powder room is conveniently located on the main floor.Renovations were completed on the main floor in 2021, with upper-level updates in 2023. Step outside to your own private oasis: Saltwater pool 16’ x 32(2016) with salt cell (2024), Pump replacement(2021), Heater Repair(2025),Hot tub(2020), Covered porch (2023),Full outdoor kitchen(2024) with BBQ, cooktop, flat top grill, and two bar fridges. The attached man cave 45’ x 80’ heated garage/workshop space great for every hobbiest! Added in 2016 features two 10’ x 8’ overhead doors and a 14’ x 10’ roll-up door, offering versatile space for work, storage, or hobbies. This is country living without compromise—luxury, privacy, and location all in one. (id:37788)
Hewitt Jancsar Realty Ltd.
Peak Realty Ltd.
9 Robin Drive
Elmira, Ontario
Birdland Bungalow on a Spacious Lot with Pool! Jump into summer fun with this well-maintained Elmira bungalow, perfectly situated on a 70x140 ft lot with mature trees and an inground pool. Nestled on a charming, tree-lined street, this solid home offers space, comfort, and the chance to enjoy small-town living at its best. Step through the front door into a bright and welcoming living room featuring hardwood floors. The oak kitchen offers ample cabinetry, appliances included, and a cozy dining area overlooking the sunroom and backyard. Three bedrooms (all with hardwood floors) and a 4-piece bathroom complete the main level. Relax in the sunroom, the perfect spot to unwind with views of the pool and yard. Outside, beat the heat in the inground pool or enjoy the extra green space—ideal for family fun, gardening, or relaxing in the shade. The lower level offers a huge finished rec room ready for games, movie nights, or hobbies, plus plenty of storage, a cold room, and a laundry/utility area. An attached single garage and a large driveway with parking for 4 add to the convenience. Located within walking distance to schools, parks, trails, and the WMC rec centre, this home is your opportunity to embrace small-town living while making it your own. Don’t miss out on this Birdland gem! (id:37788)
Peak Realty Ltd.
15 Blacklock Street Unit# 39
Cambridge, Ontario
RENT IS $2900 + Utilities . Available from September 1,2025. Welcome to this beautifully designed 4-bedroom, 2.5-bathroom townhouse in the family oriented neighborhood of Cambridge. This home boasts a spacious, open-concept layout with stylish flooring throughout and a modern kitchen outfitted with stainless steel appliances—ideal for both everyday living and entertaining. The generous primary bedroom offers a serene retreat, featuring a walk-in closet and a luxurious ensuite bathroom. Natural light pours in through large windows, creating a warm and inviting atmosphere throughout the home. Enjoy the convenience of an upstairs laundry area, a private driveway with an attached garage. Located in the highly sought-after Westwood Village area of West Galt, Cambridge, this townhome is just a short walk from Bismark Park, which features amenities for kids, teens, and adults. It’s also just minutes from downtown Cambridge, Highway 401, the Amazon distribution center, and Conestoga College. (id:37788)
Century 21 Right Time Real Estate Inc.
3338 Cox Drive
Severn, Ontario
Endless Potential on the Waterfront! Attention contractors, investors, and visionaries! This is your chance to transform a lakeside property into the ultimate retreat or year-round home. Nestled on the tranquil shores of Lake St. George in desirable Severn Township, just outside Muskoka, this 1,900 sq ft home offers a rare opportunity to own affordable waterfront real estate with tremendous upside. Whether you are dreaming of creating a cozy cottage getaway or putting your personal stamp on a renovation project, this home is your canvas. Imagine starting your mornings with coffee on the upper-level deck and ending your day with a sunset drink, all while soaking in amazing lake views. Lake St. George is known for its calm waters, perfect for swimming, fishing, boating, and endless summer fun. Located in a peaceful neighborhood with convenient access to both Orillia and Muskoka, you'll enjoy proximity to Lake St. George Golf Club, local hiking trails, beaches, and a vibrant mix of events and festivals. Don't miss this incredible opportunity to breathe new life into a waterfront property in one of Ontario's most sought-after regions. Book your showing today! (id:37788)
Century 21 B.j. Roth Realty Ltd.
12 Macpherson Crescent
Flamborough, Ontario
Seize this wonderful opportunity to own a home with a garage in the peaceful and remarkably affordable Beverly Hills Estates – a thriving, all-ages, year-round Land Lease Community. This delightful 2-bedroom, 1-bathroom home is ideally positioned within the community, featuring a spacious, open backyard perfect for outdoor enjoyment. Upon entering, you're greeted by an inviting open great room, where large windows frame views of the community park. A warm, propane-fired fireplace creates a cozy atmosphere, perfect for relaxing or entertaining. A unique highlight is the convenience of an attached garage, allowing for direct, sheltered access to your home – a great feature! Extend your living space into the bright 3-season sunroom, providing versatile sheltered enjoyment throughout much of the year. For warmer evenings, unwind on the private 14' x 12' patio, ideal for stargazing or quiet reflection. This friendly community offers something for everyone. It's an excellent choice for downsizing seniors seeking ease and amenities, and equally appealing for families, with the added convenience of school bus pickup directly at the entrance. Enjoy being just minutes from the amenities of Waterdown and Cambridge, providing abundant options for dining, shopping, and entertainment. As a Parkbridge Land Lease community, Beverly Hills Estates offers exceptional value, with monthly fees of $776.45 inclusive of property taxes. This is your chance to embrace a comfortable, connected, and convenient lifestyle (id:37788)
Royal LePage Crown Realty Services
61 Arts Lane
Georgian Bay (Baxter), Ontario
Welcome to 61 Arts Lane! An exceptional waterfront retreat nestled along one of the most sought-after stretches of Six Mile Lake. This serene property offers unmatched privacy, boasting its own private sandy bay and expansive northwestern views that deliver breathtaking sunsets night after night. With 3+ bedrooms and 2 bathrooms, the cottage strikes the perfect balance between comfort, natural beauty, and relaxed Muskoka living. Whether you're unwinding by the shore, hosting guests on the spacious deck, or simply soaking in the peaceful ambiance, 61 Arts Lane captures the very essence of life at the lake. (id:37788)
Corcoran Horizon Realty
504 Equestrian Way
Cambridge, Ontario
Welcome to your beautiful contemporary 3 bedroom, 3 bathroom breathtaking home. Boasting with an open concept, modern main floor and 9ft high ceilings throughout. Complete with a custom designed kitchen with quartz countertops, upgraded stainless steel appliances (including Fischer and Paykel gas range, Meile dishwasher, Fischer and Paykel fridge, and Sony microwave) with an eat in kitchen/dining area and a breakfast bar. The living room includes pot lights, a gas fireplace and plenty of windows for natural light all day long to create serenity and comfort. The oak staircase will lead you to an extra bonus space that can be used for an office, quiet sitting and/or family room. The second level also features three generously sized bedrooms. The primary bedroom features two walk in closets and a spacious ensuite bathroom with a glass enclosed shower. The laundry room (with LG washer and dryer) is conveniently located on the second floor. The basement is unfinished, ready for your imagination. The backyard is fully fenced with a large tool shed, concrete patio, gazebo, fire table, patio furniture and hot tub. The driveway was sealed in 2025 and a new sump pump installed in 2024. This home is situated in a family friendly neighbourhood with quick access to the 401, Costco, KW, Guelph and walking trails close by. The pride of ownership is evident as soon as you come through the front door. (id:37788)
Keller Williams Innovation Realty
727 Thomas Slee Drive
Kitchener, Ontario
Includes all utilities (Heat/Hydro/Water)! Meticulously maintained basement apartment in sought out Doon South community. Quick access to Hwy 401 (5 min), walking trails, parks and more. This one bedroom apartment is just over 650sf. 100% Carpet Free. Built/finished in 2020. Apartment features a large bedroom 14' 2 x 9'2, large living room 14' 2 x 9'9 a spacious kitchen equipped with SS Fridge and Stove, in suite private laundry with stackable front load washer and dryer. Perfect for a Single occupant. Unit is completely separate from the main house. No access to the unit from Main House. Tenant pays their own internet/phone/TV. One Parking Spot on the driveway. Non Smoking. Due to allergies no pets allowed. Available for immediate occupancy. Book your appointment today. (id:37788)
RE/MAX Twin City Realty Inc.
20 Bird Court
Cambridge, Ontario
Welcome to 20 Bird Court in Cambridge! This spacious and well-appointed home is situated just off Saginaw Parkway, offering an easy commute to the 401 for the busy professional, while also conveniently located near schools, parks, a golf course and shopping, providing all the necessities for a comfortable lifestyle. Nestled in a quiet court location, this property boasts great curb appeal, with a distinctly separate double car garage and charming window dormers on the second floor. The centre hall plan welcomes you with a dark stained stairway, upgraded with black metal banisters, and a guest bathroom conveniently located at the entrance. The living room is the perfect place to relax and unwind, centered around a cozy gas fireplace and accessible to the bright and inviting kitchen. The kitchen is equipped with built-in appliances and open to the dining and living rooms so it is ideal for preparing meals and entertaining guests. Upstairs, you will discover a large primary bedroom complete with its own ensuite and a spacious walk-in shower. Additionally, there are three more bedrooms and a family bathroom, providing ample space for a growing family. The basement offers additional living space with a finished rec room, an extra spare room, and another full bathroom with a large tub. Step out back to your own private oasis, featuring an oversized deck, custom patio, and cabana complete with a gas fire pit and buried gas line for your bbq - perfect for hosting summer get-togethers. There is also plenty of space for the shed and grass for the kids to play. This home truly has it all - location, space, and style - making it the perfect choice for those seeking a comfortable and convenient lifestyle. (id:37788)
Coldwell Banker Peter Benninger Realty
47 Vera Street
Meaford, Ontario
Waterfront Living! Welcome to 47 Vera street. This private, stately Home is surrounded by trees, calming stream, Landscaped Gardens and 76' of Georgian Bay Waterfront. Situated perfectly on the 272' deep lot allowing multi-vehicle parking, sitting area, wood shed and garden space for beautiful curb appeal. The back of the home showcases the Water from the large deck off the house (2024), firepit area, perennial gardens and the shoreline deck with views of Meaford Harbour and Memorial Park. Walk into a large Foyer with closet and beautiful staircase to the second floor. Follow through to the dining room with patio doors (2024) to the deck and back yard. The living room features the best view of the yard, Bay & Stars out of the new Window (2025) and Keep warm with the New Valor Gas Fireplace (2024). The Kitchen has a Breakfast area with a view of the bay (Window 2024) and open to the cozy Den with wood burning fireplace great for entertaining. The access to the garage is just off the Laundry and Utility room and a 3 peice bath is located behind the kitchen. An office/Main floor bedroom over looks the front garden. The Second floor has 3 large bedrooms, a 4 piece bath and a Primary Suite with Walk-in closets, Gas Fireplace and 4 Piece ensuite with jacuzzi tub. The interior has been professionally painted throughout (2024) & Many trees have been removed to clean up the property. Recreation meets Daily Life here on Vera St. New Air Conditioner with Ecobee Smart Thermostat June 2025. (id:37788)
Royal LePage Locations North
56 Dover Street
Waterloo, Ontario
Smart Investment Opportunity in Waterloo! This turn-key, duplexed bungalow is a dream for investors or savvy end-users looking to offset their mortgage with rental income. Fully renovated and featuring a legal 2-bedroom basement apartment, this property offers parking for up to 5 vehicles - a rare find in such a prime location. Just minutes from Wilfrid Laurier University and the University of Waterloo, its ideally positioned to attract consistent, high-quality tenants year after year. Extensive updates mean peace of mind for years to come, including new electrical, plumbing, furnace, AC, and roof. The main level showcases luxury vinyl plank flooring throughout, with a sunlit living and dining area, recessed lighting, and a stylish kitchen with quartz counters and brand new stainless steel appliances. Three generously sized bedrooms and two full baths - including a private ensuite - complete the upper unit. Downstairs, the bright and well-finished lower apartment features the same quality flooring, its own laundry, and a practical layout for students or professionals. A fenced backyard offers green space for kids, pets, or summer entertaining. Whether you're looking to add to your portfolio or live upstairs while generating income below, this property checks all the boxes. Invest with confidence - this one is ready to go. (id:37788)
Royal LePage Royal City Realty
3001 - 60 Charles Street W
Kitchener, Ontario
Imagine waking up every morning to a jaw-dropping view of Kitchener's sparkling skyline, with the whole city stretched out beneath you. Welcome to Unit 3001, perched on the second-highest floor of 60 Charles Street West, right in the heart of Kitchener's vibrant core. You're steps away from Victoria Park, trendy cafes, shops, and everything that makes this city hum with energy. This sleek 1-bedroom, 1-bathroom condo pulls you in with its modern vibe, think LVP flooring, sky-high 10' ceilings, and floor-to-ceiling windows that flood the space with light and frame those unbeatable city views. It's the kind of place that feels open, airy, and just begs you to kick back and soak it all in.You'll love the little details that make life easy. In-suite laundry? Check. An owned storage locker for all your extra gear? You got it. Low condo fees that cover high-speed internet, heat, and AC? Oh yeah, this place is a budget-saver's dream. Plus, you get access to some of Kitchener's best amenities: an outdoor terrace with BBQs for summer nights, a gym and yoga studio to keep you moving, and even a dog wash station for your furry friend. No parking spot? No stress, rent one for just around $50 a month. And with a concierge keeping watch in the lobby, you'll feel safe and secure every time you step through the door. This isn't just a condo, it's your chance to live high above the city in a space that's modern, connected, and ready for you to make it your own. You have to see this view in person. Book a showing now, because Unit 3001 won't wait long! (id:37788)
M1 Real Estate Brokerage Ltd
26 Dickens Drive
Barrie (Letitia Heights), Ontario
Charming and newly renovated 3 bedroom townhome in the desirable Letitia Heights neighborhood of Barrie! This nicely finished home features a freshly painted interior, renovated kitchen and baths, finished basement, and ample living space, making it the perfect blend of practicality, comfort, style and convenience. New windows installed thruout, in 2024, as well as main floor laminate. Close to the conservation area and nearby trails...this property offers a peaceful retreat while being just minutes from schools, parks, shopping and major commuter routes. Step inside to discover a bright and airy main floor, with a spacious living room that's flooded with natural light! The renovated and updated kitchen boasts modern cabinets, stainless appliances and plenty of counter space...Ideal for family meal prep or entertaining. Upstairs are three generously sized bedrooms with closets, and a well appointed, modern 3 piece washroom. The finished lower level offers a family room for cozy movie nights, home office or potential additional bedroom. Enjoy the outdoors with a fully fenced backyard with room for bbq-ing, gardening, or family fun. Private driveway and an attached garage provide ample parking for this lovely and convenient townhome! (id:37788)
RE/MAX By The Bay Brokerage
126 Winding Way
Kitchener, Ontario
Welcome to 126 Winding Way, Kitchener — Your Private Poolside Retreat in Forest Heights. Located in the highly desirable Forest Heights neighbourhood, this charming detached home sits on an impressive 57' x 105' lot. With outstanding curb appeal, 5 parking: 4-car driveway, one in garage & a backyard oasis featuring an inground heated pool, this home truly has it all. Step inside to inviting foyer, overlooking a sunlit living room with real hardwood flooring. Thoughtfully updated in 2014, the home boasts a stunning upgraded kitchen featuring a gas cooktop, SS Appliances, chic two-tone cabinetry, stylish backsplash & extra storage. The bright breakfast area offers peaceful views of the backyard, while the designated dining room is perfect for hosting family meals & celebrations. Upstairs, There are 3 spacious bedrooms, all bright, airy with large closets. The shared 4pc bathroom, beautifully renovated in 2022, offers a fresh, modern touch. The fully finished basement extends your living space, complete with a 4th bedroom, 3pc bathroom, large rec room & a convenient laundry area. Additional updates include a water softener (2022) & AC (2023). Step Outside to Paradise. The backyard is where this home truly shines featuring a heated inground pool (gas heater) with a new liner (2022), patio with gazebo & spacious deck, all surrounded by a fully fenced yard for privacy. Pool equipment includes pump, gas heater, filter & winter cover. (Note: thermostat currently not working.) Whether you're entertaining, relaxing, or soaking in the sun, this space offers your very own summer escape right at home. Spacious lot with endless potential, Nestled in a peaceful, well-established community, this home is minutes from top-rated schools, parks, scenic trails & major shopping centres. Quick access to Highway 401 & public transit. Don't miss your chance to own this rare gem with a pool in one of Kitchener’s most beloved neighbourhoods. Book your showing today! (id:37788)
RE/MAX Twin City Realty Inc.
5792 8th Line E
Guelph/eramosa, Ontario
Welcome to your very own Shangri-La- a breathtaking, one-of-a-kind, English Tudor-style retreat offering over 3,000sqft of charm and functionality. Tucked away on a tranquil 1.13-acre property surrounded by trees, this 5-bedroom, 4-bathroom home invites you to experience a lifestyle of peace, privacy, and natural beauty. A long driveway leads to the storybook façade, setting the stage for what lies beyond: a spring-fed, trout-stocked pond with fountain, windmill, and meandering creek; a vibrant food forest with over 25 fruit-bearing and medicinal plants; more than 130 flowering plants and perennials, lovingly maintained by a dedicated gardener and sculpted shrubs shaped like hearts, a cat, eagle, and penguins adding a whimsical touch. 2 large gazebos- one convertible to a spring greenhouse- and an expansive rear deck offer serene outdoor escapes. Inside, the heart of the home is the open-concept kitchen and family room, where rich cherry cabinetry, Corian countertops, and a movable island- perfect for both casual meals and entertaining- take center stage. A cozy gas fireplace adds ambiance to the family room, while 4-panel patio doors flood the space with natural light and open to the backyard. A sunken living room flows into the formal dining room with peaceful garden views and continues to 3 spacious main floor bedrooms, including a grand primary suite with a 5pc ensuite, each featuring expansive picture windows that frame the stunning grounds. The private loft includes 2 spacious bedrooms, a full bath, its own furnace/AC, and a sprawling attic space that is ready to be completed as desired. Downstairs, the finished basement is an entertainers dream complete with a theatre room with surround sound, a full wet bar, and plenty of space for shuffleboard, a pool table, and card tables. Wine enthusiasts will love the custom wine cellar designed to hold over 400 bottles. This is more than a home- its a rare and remarkable lifestyle, just 10 minutes North of Guelph. (id:37788)
Royal LePage Royal City Realty
115 - 140 Sebastian Street
Blue Mountains, Ontario
Welcome to Lot #115 on coveted Sebastian Street-a rare waterfront lot in the heart of the Blue Mountains with a beach in your backyard. This fully serviced property features an expansive 51 feet of frontage and 110 feet of depth, offering panoramic views of Georgian Bay and unforgettable sunsets. Embrace the ultimate four season lifestyle, with direct access to the Georgian Trail and nearby Niagara Escarpment hiking, or spend winter days skiing at Georgian Peaks Ski Club all within walking distance. In the warmer months, enjoy boating from nearby marinas, golfing at the prestigious Georgian Bay Club, and exploring the charm of Collingwood and Thornbury, with their boutique shops, renowned restaurants, cideries, and vibrant markets. Whether you're envisioning a full-time residence or a refined weekend retreat, this lot offers the perfect canvas to create your custom home in one of the regions most sought-after waterfront communities. A rare and exceptional offering don't miss your chance to build your dream home on the Bay. (id:37788)
Bosley Real Estate Ltd.
79 Zieman Crescent
Cambridge, Ontario
Welcome to 79 Zieman Crescent! This meticulously maintained 4-bedroom, 2.5-bathroom home offers approximately 4,000 sq ft of living space and is tucked away on a quiet street in a highly sought-after neighbourhood—perfect for a growing family. With a double car garage, main floor office, and abundant natural light, it’s just minutes from Highway 401, making it ideal for commuters. The main floor with 9ft ceilings offers a bright, functional layout: formal living room, versatile office or main floor bedroom, 2-piece bath, and a separate coffered ceiling dining room with arches which flows into the open-concept kitchen and family room. The spacious eat-in kitchen boasts a large island with breakfast bar, stainless steel appliances, under counter lighting, and ample cupboard space—conveniently located just off the garage entry. The adjoining family room features a cozy gas fireplace, lots of natural light and is perfect for everyday living and entertaining. Upstairs, the primary suite is a true retreat with his-and-her walk-in closets, an electric fireplace, and a luxurious 5-piece ensuite with dual sinks, a 6-foot soaker tub, and a glass-enclosed shower. Three additional generously sized bedrooms, a full bathroom, and an upper-level laundry room complete the second floor. The partially finished basement offers even more living space, currently set up as a large rec room with a bar/games/movie area, a home gym, and a large storage area that could be converted into bedrooms and a bathroom (rough-in located near the furnace). Step outside to a fully fenced private backyard—ideal for entertaining, kids, and pets alike. Enjoy the well-maintained patio for summer BBQs or quiet evenings outdoors. Conveniently located near top-rated schools, parks, tennis, volleyball, forest trails, public & school bus routes, shopping, place of worship, and just minutes to the 401— a must see! (id:37788)
Citimax Realty Ltd.
1264 Parkinson Road
Woodstock, Ontario
M2 Zoning! A rare opportunity for developers, investors or Business Owners. Sitting on a 0.67acre lot, this property also features a 3 bed detached bungalow with an attached garage and multiple workshops throughout the structure. With its own wraparound driveway and its immense potential for future development. Conveniently located in Woodstock's Industrial sector, this home is one of the last ones nestled in the heart of it all. With its M2 zoning, your expansive options include, manufacturing/processing, warehousing/storage, auto shops and other workshops, transport terminal/storage, contractors yard & more! A property with this potential & location are a rare find, especially at this affordable price.. Home is being Sold As-Is, Where-Is. Book your showing today. (id:37788)
Shaw Realty Group Inc. - Brokerage 2
Shaw Realty Group Inc.
207 St. George Street Unit# 53 Bucks Park
Port Dover, Ontario
DISCOVER THIS BEAUTIFULLY REBUILT ONE BEDROOM COTTAGE PERFECTLY SITUATED AMIDST TOWERING PINES AND MAPLES AND LANDSCAPED GARDENS. JUST STEPS AWAY FROM THE EXPANSIVE SANDY SHORES OF PORT DOVER IN HIGHLY SOUGHT AFTER BUCKS PARK RECENTLY TOTALLY REBUILT FROM THE STUDS UP WITH TOP-QUALITY MATERIALS. THIS CHARMING PROPERTY BLENDS MODERN COMFORT WITH A NAUTICAL AESTHETIC, THANKS TO THE WOODED SHIPLAP WALLS! THE HIGH END CUSTOM DESIGNED KITCHEN FEATURES BRAND NEW APPLIANCES: DISHWASHER, MICROWAVE, FRIDGE AND STOVE.NEW 3 PIECE BATH, NEW LUXURY VINYL FLOORING THROUGHOUT TIES THE WHOLE COTTAGE TOGETHER,NEW WINDOWS, NEW HEATING/AC SYSTEM, NEW ELECTRICAL PANEL OFFERS PEACE OF MIND AND CONVENIENCE. THE COZY GREAT ROOM WITH CATHEDRAL SHIPLAP CEILING PROVIDES AMPLE SEATING AND THE SPACIOUS BEDROOM IS OUTFITTED WITH A LUXURIOUS KING-SIZE BED! STEP OUTSIDE TO THE NEWLY CONSTRUCTED 300 SQ FT FRONT DECK AND LOW MAINTENANCE LANDSCAPING CREATE AN INVITING SPACE FOR RELAXATION.THERE IS AN ADORABLE CUSTOM PINEHAVEN BOARD/BATTEN PINE SHED(8X8) AND ANOTHER SHED (3X4)TO PROVIDE LOTS OF STORAGE OPTIONS LOCATED IN ONE OF THE BEST HIGHLY SOUGHT AFTER BEACHES IN PORT DOVER IN THE COMMUNITY OF BUCKS ORCHARD PARK. BUCKS PARK OFFERS A WELL MAINTAINED TRANQUIL SAFE SETTING FROM EARLY APRIL TO LATE OCTOBER. LEASED LAND AT $8,685.PER YEAR (PLUS YEARLY INCREASES) MAKES THIS COTTAGE AN AFFORDABLE, HASTLE FREE GETAWAY. DON'T MISS OUT ON YOUR 3 SEASON LUXURIOUS ESCAPE! THERE ARE 2 PARKING SPOTS RIGHT OUT FRONT OF THE COTTAGE AND VISITORS PARKING AS WELL (id:37788)
Condo Culture
140 Bloomfield Crescent
Cambridge, Ontario
Welcome to 140 Bloomfield Crescent, Cambridge in the prestigious Hazel Glenn community. Set on a premium ravine lot, this brand-new 2024-built home is not just a house — it's a lifestyle. Backing onto lush green space with NO REAR NEIGHBOURS, all within minutes of Highway 8 & Cambridge’s charming downtown. Architecturally designed elevations showcase a beautiful blend of stucco, natural stone, clay brick, giving the home a timeless curb appeal. Step inside & feel the difference. From the soaring 9Ft Ceilings Both on the MAIN & UPPRER floor to the elegant solid wood doors, wide trim & ENGINEERED HARDWOOD FLOORING, this home is built to an uncompromising standard rarely found today. With over 3,000 sq ft of beautifully finished space, the open-concept Featuring sunlit living & dining areas which are expansive, with coffered ceilings ideal for both relaxed family living & elegant entertaining. The cozy family room, with a sleek electric fireplace, invites you to gather & unwind. Kitchen features crisp white cabinetry, premium stainless steel appliances & an oversized island. A private deck overlooks the tranquil ravine, offering a picture-perfect setting. The dedicated main floor office provides a quiet, inspiring space to work from home. Main Floor laundry & 2pc Powder room completes the main level. Upstairs, the primary suite boasts a grand double-door entrance, a large walk-in closet & a spa-like 5pc ensuite with designer finishes. 2 additional bedrooms each have their own private ensuites, with one featuring a balcony retreat. The remaining two bedrooms are connected by a Jack-and-Jill bathroom, making this home ideal for families of all sizes. The unfinished walkout basement offers endless potential: a home theatre, gym, in-law suite or entertainment hub, choice is yours. Located just 3 minutes from Cambridge’s vibrant core, you’ll have convenient access to a full range of urban amenities. Don't Miss this amazing opportunity, Schedule your private showing today. (id:37788)
RE/MAX Twin City Realty Inc.
223 - 35 Kingsbury Square
Guelph (Pineridge/westminster Woods), Ontario
Welcome to 223-35 Kingsbury Square - a bright and beautifully maintained 2-bedroom, 1-bathroom condo in Guelph's sought-after South End. Built in 2020 and designed for effortless living, every detail from the sleek lobby to the open-concept interior reflects contemporary comfort and function. Located on the second floor, this modern, carpet-free, freshly painted unit features a spacious, open layout. The kitchen offers stainless steel appliances, dark cabinetry, a large island with breakfast seating, and ample counter space, perfect for daily living or casual entertaining. The living area opens to a large enclosed balcony, offering year-round outdoor enjoyment. Both bedrooms are generously sized with large windows and excellent closet space, and the modern 4-piece bathroom is spacious and functional. Additional features include in-suite laundry, 9-foot ceilings, a dedicated parking spot, storage locker, and plenty of visitor parking. Ideally located near grocery stores, restaurants, fitness centres, a movie theatre, and with quick access to the 401, this condo is perfect for first-time buyers, downsizers, or investors seeking a blend of style, space, and South End convenience. (id:37788)
Century 21 Heritage House Ltd
61 Lewis Road Unit# 1
Guelph, Ontario
Newly Renovated Commercial Office Space in Prime Guelph Location!! Welcome to Unit 1 at 61 Lewis Rd – a freshly updated commercial office space in a highly convenient Guelph location, just minutes from the Woodlawn Rd and Hanlon Expressway interchange. This spacious unit features three private offices, two large multi-use rooms, and two washrooms, providing a flexible layout to suit a wide range of business needs. Enjoy the benefits of brand-new flooring and fresh paint throughout, creating a clean and modern environment for your team and clients. On-site parking spots are available, making it easy and accessible for both staff and visitors. Perfect for professional services, creative workspaces, or administrative operations, this unit offers the functionality and location your business needs to thrive. (id:37788)
Corcoran Horizon Realty
150 Brooker Boulevard
Blue Mountains, Ontario
EXECUTIVE PORTER SKELTON CUSTOM HOME | 5 BEDS | 3 BATHS | 3200+ SQ FT (LIVING SPACE) | BLUE MOUNTAIN VIEWS | STEPS TO THE VILLAGE~ Four- season retreat in the heart of Ontario's premier recreational destination! This custom-built Residence offers over 3,200 sq ft of exquisitely finished living space5 bedrooms, 3 full bathrooms, and breathtaking views of Blue Mountain ~just a 5-minute walk to the iconic Village at Blue. Situated on an extensively landscaped 122' x 61' lot in a prestigious, quiet neighborhood, this home boasts gorgeous perennial gardens and a backyard oasis perfect for relaxing or entertaining. MAIN LEVEL HIGHLIGHTS: Open-concept gourmet kitchen with a large island, stone countertops, and abundant cabinetry, Separate formal dining room, Four-season sunroom with walkout to composite deck (14.7 x 11.3 ft)Spacious family room with soaring cathedral ceilings and cozy gas fireplace Private main floor primary suite with elegant 3-piece ensuite, Two additional main floor bedrooms and a 4-piece bath, Convenient main floor laundry with inside entry to the oversized insulated garage (21.11 x 12.6 ft) LOWER LEVEL PROFESSIONALLY FINISHED IN 2017 (PORTER SKELTON):Expansive family/recreation room with gas fireplace, Two sizeable guest bedrooms, 3-piece bathroom, Large hobby/workshop room~ ideal for ski or bike tuning, Cold room + ample storage, 200 Amp electrical service. Additional Features: Covered front porch | Interlocking driveway | Concrete front steps | New roof (2021) THE LOCATION~ Steps from Blue Mountains world-class skiing and year-round activities. Just minutes from the shores of Georgian Bay, championship golf, private/public ski clubs, the Georgian Trail, marinas, and so much more. Whether you're interested in boutique shopping, fine dining, arts & culture, or outdoor adventure, this is your opportunity to elevate your lifestyle in one of Southern Georgian Bay's most coveted communities. Experience the best of Blue Mountain Living (id:37788)
RE/MAX Four Seasons Realty Limited
235 Chapel Hill Drive Unit# 11
Kitchener, Ontario
RENT IS $2000 + UTILITIES. AVAILABLE AUGUST 1. Only 2 years old, 2 Bed & 1 Bath townhome available for rent in Doon Area of Kitchener. Main floor features 2 Bedrooms, 1 Full bathroom, spacious living room & open concept kitchen with S/S appliances and plenty of kitchen cabinets. One Parking available. (id:37788)
Century 21 Right Time Real Estate Inc.
197 Lakeshore Road
Armour, Ontario
Heres your chance to own over 16 acres of well-treed land in the heart of Armour Township, just steps from beautiful Pickerel Lake. This estate sale offers incredible potential for those looking to build their dream retreat in a peaceful, natural setting surrounded by mature forest.Located directly across the road from the lake and just a short walk to public access, this property combines privacy with proximity to recreational opportunities including swimming, boating, and fishing. Whether you envision a seasonal getaway or a year-round residence, the location is ideal.There is an existing old bunkie on site not currently usable but a reminder of past memories made here. The property also contains some debris, reflecting its status as an estate sale, and is being sold as-is.Please note: while there is a driveway in place, it currently encroaches on the neighboring property and will require relocation approximately six feet to comply with boundary lines.Bring your vision and explore the possibilities on this expansive acreage with close lake access and endless potential. (id:37788)
RE/MAX Parry Sound Muskoka Realty Ltd
38 Armstrong Lane
Kearney, Ontario
Welcome to your private lakeside escape on the serene shores of Emsdale Lake, where luxury, comfort, and natural beauty converge. This impeccable retreat offers over 3400 sq. ft. of thoughtfully designed living space, nestled on .98 acres with 253 feet of private, sunny southwest-facing frontage and golden sunsets.The interior is a blend of warmth and sophistication, designed for both relaxed family living and effortless entertaining. At the heart of the main level is a chef's kitchen with custom cabinetry and a full suite of Sub-Zero and Wolf appliances. The adjacent dining area and glass-walled living room create a seamless flow toward the upper lakeside deck, complete with a built-in Wolf outdoor kitchen and pizza oven. The main floor also features a primary suite, a guest bedroom, a 4-piece bath, and a laundry. Downstairs, the walkout lower level is designed as a fully immersive entertaining space. A cozy family room with a second stone fireplace opens into a recreation area, complete with a billiards table and shuffleboard. There are 2 more bedrooms and a 4-piece bath. A spa servery leads to the showpiece: a spectacular, covered lakeside deck. This space has been designed for entertaining, featuring a large hot tub, steam room, full bar with seating and prep area, and a generous lounge zone centred around a fire table. Retractable screening provides flexibility and comfort in any weather. As you head towards the lake, you'll find a whimsical Pirate's Bar, perfect for summer cocktails. The waterfront features both a sandy beach and deep water off the dock. The dry boathouse includes an electric marine railway with ample room. An oversized detached heated garage with workshop and an attached single-car garage complete the offering. This turnkey property offers it all: privacy, luxury, and an unforgettable lakeside lifestyle designed for both relaxation and celebration, just 25 minutes from Huntsville's services, shopping, and dining. (id:37788)
Johnston & Daniel Rushbrooke Realty
4 Cranberry Surf
Collingwood, Ontario
IMMACULATE, CONTEMPORARY & MODERN SKI SEASON LEASE WITH SIDE VIEWS ACROSS GEORGIAN BAY TOWARD THE TERMINALS. I am pleased to bring to market this exceptional property for the upcoming Ski Season which will appeal to the discerning client looking for an elegant place to call Home for the Winter. This property has been renovated to the highest standard throughout comprising of 3 bedrooms with the primary on the main floor directly off the Living space which has as its centre focal point a floor to ceiling stone gas fireplace to gather around with family and friends on those colder evenings. A very impressive modern and chic Kitchen flows to a well proportioned dining area. The primary bedroom has a 4PC en-suite. The balcony off the Living Room has a gas hook-up BBQ for the tenant's use. The lower level comprises 2 additional bedrooms with walk-outs and a 4 PC bathroom. The property is located minutes to all the private clubs, close to Collingwood for boutique shopping and fine dining and only minutes to the Village at Blue for all the Winter action. A dog will be considered. Utility & Damage deposit $3,500. (id:37788)
Chestnut Park Real Estate
33 Parkwood Drive
Wasaga Beach, Ontario
Fantastic Family Bungalow on a private street in beautiful Wasaga Beach. This 3+1 bedroom, 2 bathroom bungalow boasts an open concept living/dining room with tons of natural light, large kitchen with ample storage, three generous sized bedrooms on the main floor, including the primary, a side entrance giving this home the potential to create an accessory apartment and generate income. The fully finished basement offers a large fourth bedroom, a rec/family room with walk-out the backyard, a full bathroom, laundry and a bonus/games room to top it all off. The large private property includes ample driveway parking with the convenience of a carport and an outstanding private, flat, fully fenced backyard. Located on a family friendly street just 10 minutes to Beach 1, 8 minutes to the Casino and proposed new Costco and 20 minutes to downtown Collingwood, you are in the heart of it all in beautiful Southern Georgian Bay. (id:37788)
Sotheby's International Realty Canada
71 Madawaska Trail
Wasaga Beach, Ontario
Welcome to your perfect four-season home in the heart of Wasaga CountryLife Resort! This beautifully updated 2-bedroom, 1-bathroom cabin features fresh paint, newly stained exterior, and a bonus three-season sunroom ideal for relaxing or entertaining. Nestled on a private lot backing onto a serene forest, this charming home boasts vaulted ceilings, two skylights for an abundance of natural light, and an open-concept layout with a cozy gas fireplace surrounded by elegant stonework. Enjoy stunning sunsets from your front porch and beautifully landscaped grounds that enhance the curb appeal. Located in a secure gated community, this resort offers amenities for all ages, including indoor and outdoor pools, a splash pad, tennis and pickleball courts, playgrounds, a jumping pad, mini golf, and a private walking trail that leads to the sandy shores of the worlds largest freshwater beach. Perfect for families, retirees, or snowbirds seeking worry-free living. Land lease is $725/month-no land transfer tax! Come experience the best of Wasaga Beach living. (id:37788)
RE/MAX By The Bay Brokerage
392 Albert Street Unit# 204
Waterloo, Ontario
Positive Cash Flow opportunity in the heart of Waterloo! This fully leased 5-bedroom, 2-bathroom condo unit at 392 Albert Street, Unit 204 offers a rare opportunity to own a high-performing rental property just minutes from the University of Waterloo and Wilfrid Laurier University. Currently rented, this property generates a strong annual income of $48,000. Inside, the unit features a modern kitchen complete with maple cabinetry, a double sink, and included appliances—fridge, stove, and dishwasher. The open-concept living and dining area is spacious and bright, enhanced by a Juliette balcony with west-facing exposure that brings in plenty of natural light. Each of the five bedrooms is generously sized and comes fully furnished with a bed, desk, and chest of drawers, making this a truly turnkey investment. The unit includes two full bathrooms—one 3-piece and one 4-piece—offering convenience for shared living. Additional highlights include durable vinyl plank flooring throughout (completely carpet-free), hydronic hot water heating, a sprinkler system, intercom access, and deadbolts on all bedroom doors for added safety and privacy. This low-maintenance condo is ideally suited for turn key income and offers excellent long-term rental potential in one of the perennially best rental markets in Canada. (id:37788)
Royal LePage Wolle Realty
14 Honey Street
Cambridge, Ontario
Welcome to this beautiful freehold end unit townhouse offering added privacy, extra windows, and a more open feel thanks to having no neighbours on one side. With over 2,300 sq/ft of finished living space, this home lives like a detached, blending function, comfort, and style. Inside, engineered hardwood flooring and large windows create a bright, airy main floor. The modern kitchen features white cabinetry, granite countertops, stainless steel appliances, and a breakfast bar that keeps the space feeling open and connected. A Reverse Osmosis system (2023) provides clean drinking water right from the tap, and thoughtful upgrades like a smart thermostat, dimmer switches, and LED lighting enhance everyday comfort. The main floor powder room offers added convenience for guests. Upstairs, you’ll find three spacious bedrooms. The primary suite includes a walk-in closet, a private ensuite, and a wide window that spans the room, bathing it in natural light. The secondary bedroom also features a walk-in closet, and a second full bath serves the remaining rooms. The finished basement (2019) adds valuable flexibility with a large rec room, a third full bathroom, and space perfect for guests, a home office, or media room. Additional updates include a new furnace and A/C (2018) and a water heater replaced in 2024. Step outside to your fully fenced backyard, ideal for pets, kids, or entertaining. The home also features a single-car garage and a double-wide driveway with parking for three vehicles—making winter maintenance easy and eliminating parking hassles. Located in a tranquil and family-friendly area, this property provides the perfect escape from the hustle and bustle while still being close to all amenities. Don’t miss your opportunity to experience life at 14 Honey Street. This home will be vacant as of August 1st (id:37788)
RE/MAX Icon Realty
192 Foamflower Place
Waterloo, Ontario
This spacious 5-bedroom, 4.5-bathroom family home sits on a corner lot in Vista Hills, offering just over 4,000 square feet of finished space, including a fully finished basement. With a double-car garage, wired EV charger, and a private backyard with an inground saltwater pool, it’s the kind of home that feels easy to love. #7: VISTA HILLS LOCATION: You’re just minutes from top-rated schools, scenic walking trails, Costco, and the Boardwalk shopping district. #6: BRIGHT MAIN FLOOR LAYOUT: Enjoy 9-ft ceilings, pot lights, zebra sheers, and built-in Klipsch surround sound speakers, with floor-to-ceiling windows. The carpet-free main floor layout features herringbone-engineered hardwood, a spacious foyer with storage, a stylish powder room, and a bright main-floor office. The living room features a built-in entertainment unit and offers a view of the pool. #5: MODERN KITCHEN & DINING: The eat-in kitchen seamlessly blends style and function, featuring stainless steel appliances, including a wall oven and microwave, quartz countertops, a glass tile backsplash, and an oversized island with breakfast bar. #4: BACKYARD RESORT: The heated 16'x32’ saltwater pool is energy-efficient and easy to maintain. Surrounding it, you’ll find a stamped concrete patio and deck. #3: BEDROOMS & BATHROOMS: Upstairs, you’ll find four spacious bedrooms — including two primary suites. One offers a dual walk-in closet and a luxurious 5-piece en-suite. The 2nd includes a walk-in closet and a 3-piece ensuite. The remaining 2 bedrooms share a 4-piece bath.#2: SECOND FLOOR BONUSES: Enjoy a second-floor sitting room that leads to a large covered balcony. You’ll also love the convenience of an upstairs laundry room with built-in storage. #1: FINISHED BASEMENT: The fully finished, carpet-free basement adds even more flexibility, featuring oversized windows, pot lights, a large rec room, a stylish 3-piece bath with a walk-in shower, a generous guest bedroom with freestanding closets, and ample storage. (id:37788)
RE/MAX Twin City Realty Inc.

