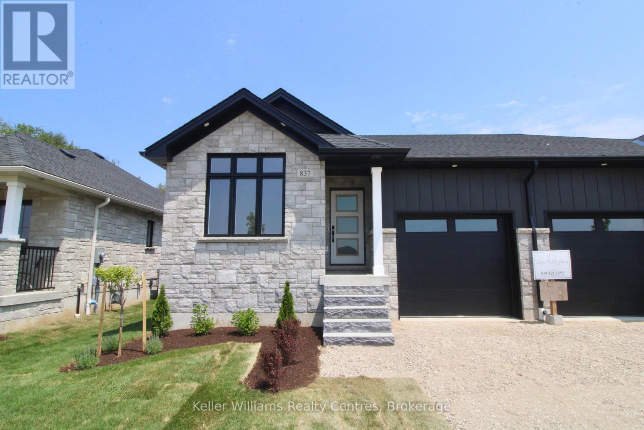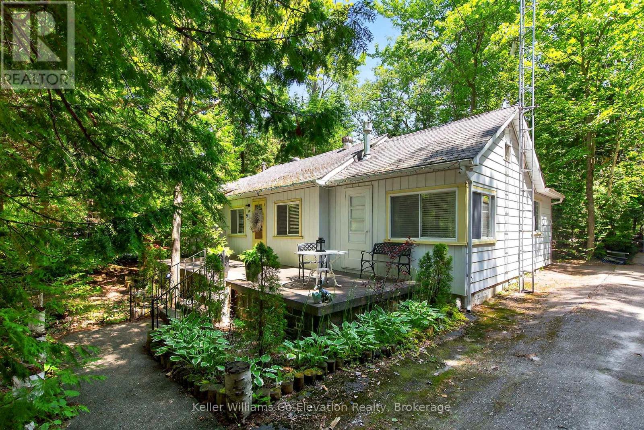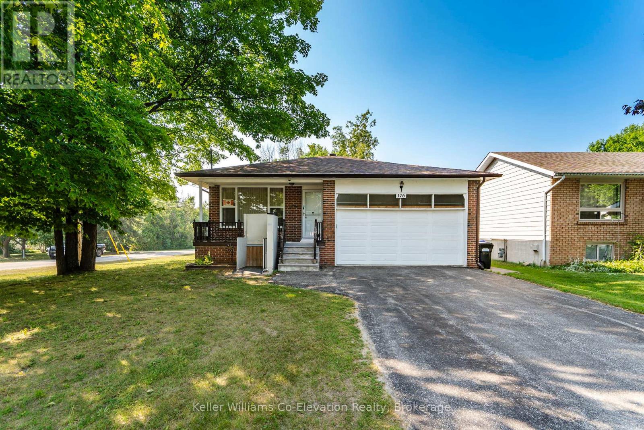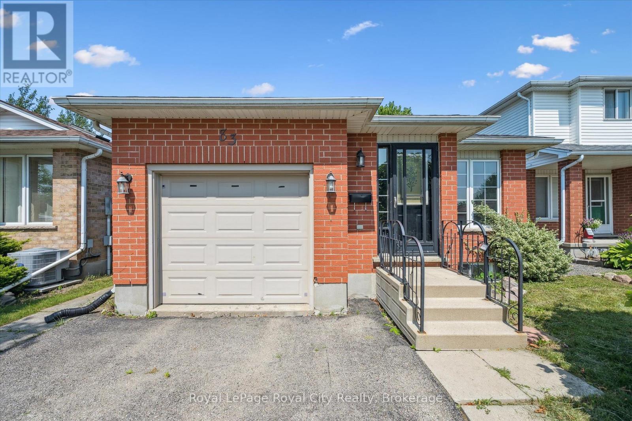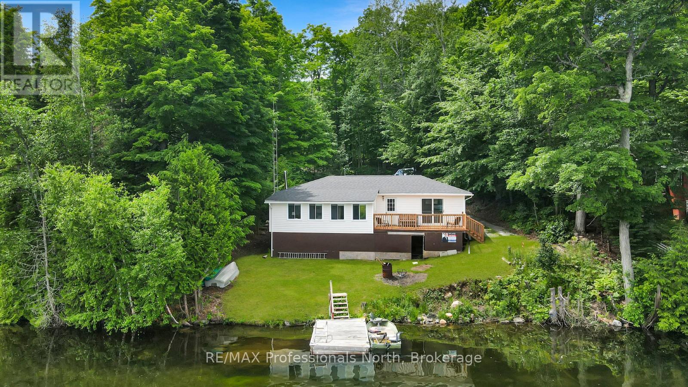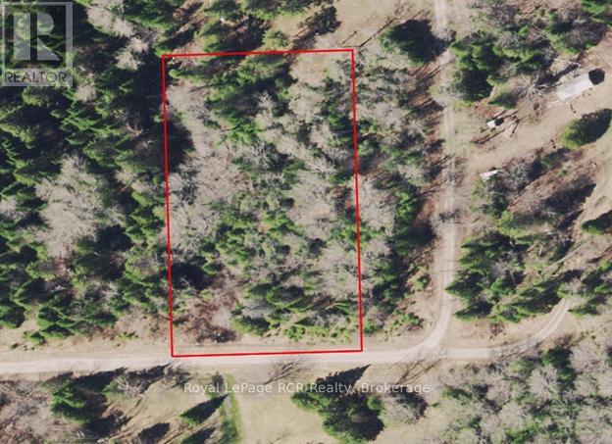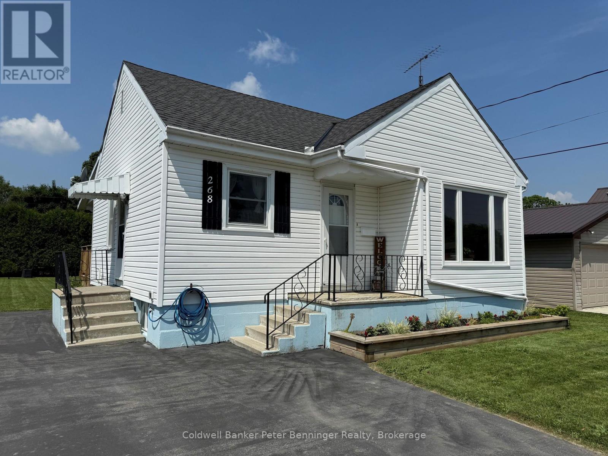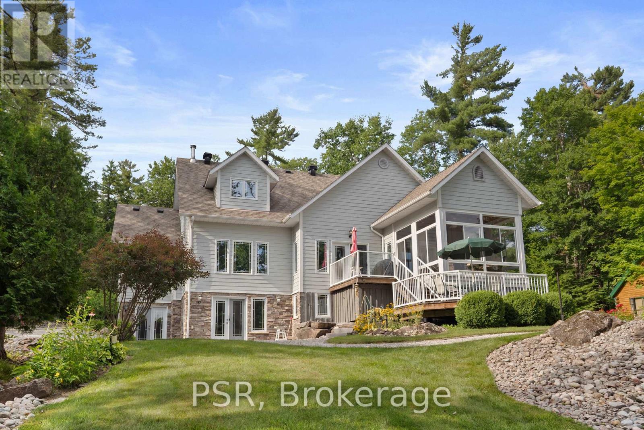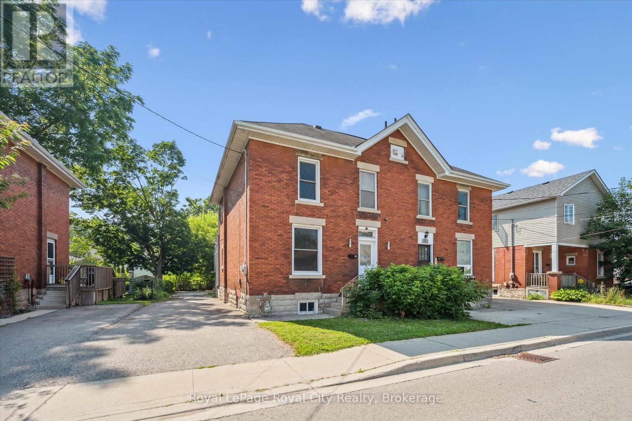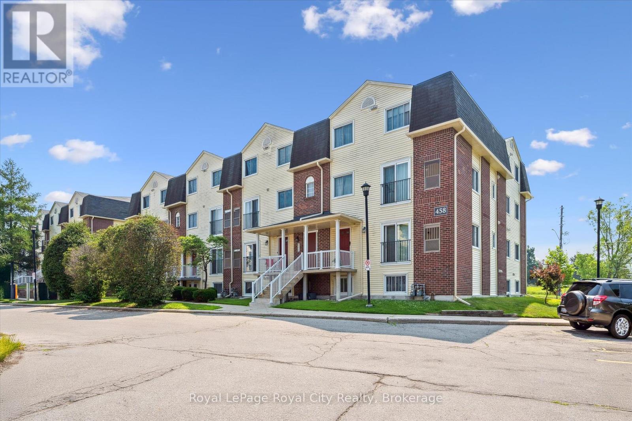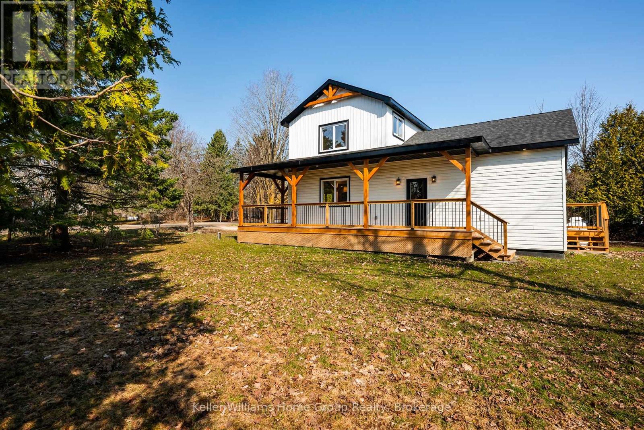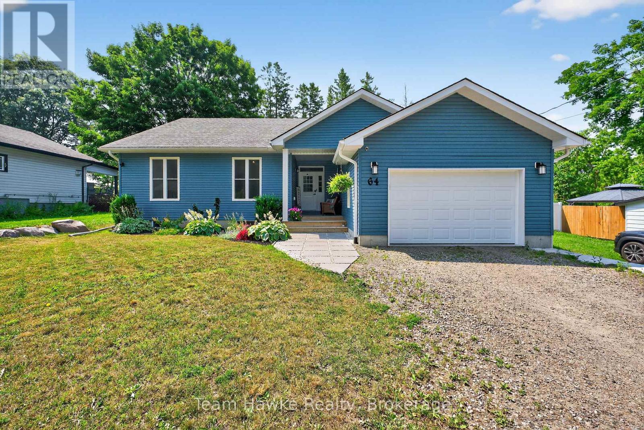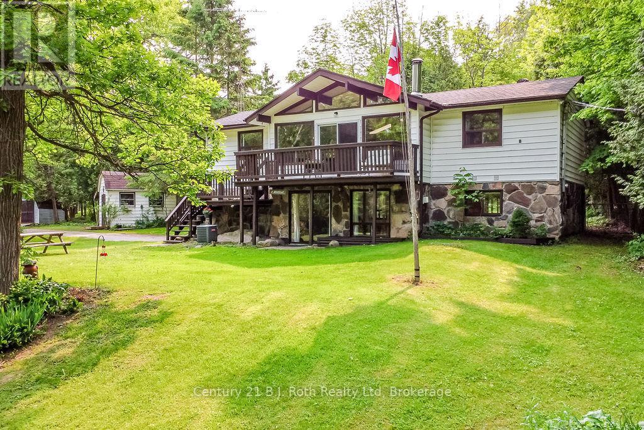837 22nd Avenue A
Hanover, Ontario
New 1145 sq ft semi detached home in Hanover, in the town's newest subdivision! This lovely stone bungalow offers everything you need right on the main level with laundry, 2 bedrooms, 2 bathrooms and an open concept kitchen/living/dining area. Durable granite countertops in the kitchen, laundry and bathrooms along with custom Barzotti cabinets throughout. The master suite has a walk-through closet into a 4 piece bath with double sinks and a tiled shower that has a built-in soap niche. An electric fireplace with a shiplap surround is located in the living room, offering great ambiance, and from that living room area you can walk right out onto your back porch with a privacy wall. The lower level is unfinished and offers future development potential. Concrete drive, sodded yard, basic landscaping package, and Tarion warranty included! (id:37788)
Keller Williams Realty Centres
101 St Moritz Crescent
Blue Mountains, Ontario
This is chalet life, exactly as it should be. Surrounded by trees in Georgian Woodlands, this mid-century modern retreat offers everything you need for four-season living or spontaneous weekend escapes. With four bedrooms, one-and-a-half bathrooms, and an oversized garage featuring a heated wax room for your gear, the home blends comfort and character with ease. Step into the great room where sunlight pours through large windows, cathedral ceilings soar overhead, and a wood-burning fireplace invites stories after a day on the slopes. The open-concept kitchen and dining area is designed for slow mornings and long, relaxed evenings, with multiple walk-outs to the deck when fresh air calls. A second living room on the main floor makes the perfect spot for games night, movie marathons, or warming up after a winter soak in the hot tub. Upstairs, the vaulted-ceiling primary bedroom is bright and welcoming, while three additional bedrooms and a three-piece bath complete the upper level. If it feels like all you need to bring is your clothes; you might be right. The furniture is negotiable, making it easy to skip the setup and start enjoying life here right away. In less than 15 minutes on foot, you can be at Northwinds Beach or the base of Craigleith Ski Club. Whether you are a member at Craigleith or Alpine, or a pass holder at Blue Mountain, this location keeps you close to the action while still feeling like a private escape. With Thornbury and Blue Mountain Village just a short drive away, the best of the area is always within easy reach. (id:37788)
Bosley Real Estate Ltd.
348 Stickel Street
Saugeen Shores, Ontario
Your dream bungalow awaits! This beautifully updated raised bungalow combines charm and modern living on a lush, private lot surrounded by mature trees. With 3+1 spacious bedrooms and 2 bathrooms, theres plenty of room for family, guests, or your next big idea. You'll love the incredible curb appeal and the stunning new kitchen, thoughtfully designed for both style and functionality. Inside, enjoy sun-filled, open living spaces and tasteful finishes that feel warm and welcoming from the moment you walk in. Everyday living is a breeze with the attached two-car garage offering convenient basement access. Outdoors, entertain or unwind on the expansive multi-tiered deck with a charming gazebo, perfect for summer gatherings. The fully fenced backyard is wired for a hot tub and provides peace of mind for kids and pets. Additional highlights include a sand-point irrigation system, a storage shed for all your tools and toys, and mature landscaping that adds privacy and a peaceful setting. This move-in ready home delivers comfort, style, and fantastic indoor-outdoor living in a sought-after neighbourhood. Don't miss your chance to make this exceptional property your forever home. (id:37788)
Royal LePage Exchange Realty Co.
19 Evans Drive
Tiny, Ontario
Nestled in one of Tiny Township's most sought-after beachside communities, this updated home blends the charm of a traditional cottage with the comfort and style of a modern retreat. Just a short stroll from the golden sands of Balm Beach, this property invites you to slow down, soak up the sun, and enjoy everything this vibrant area has to offer. Inside, the main floor is open and airy, thoughtfully designed with both style and function in mind. The spacious kitchen features stainless steel appliances, modern cabinetry, a ceramic apron sink, and a natural gas stove, perfect for those who love to cook and entertain. There's ample space for a full dining area and a cozy living room, all tied together with warm, cottage-inspired finishes that strike the perfect balance between country charm and coastal cool. With three bright, generously sized bedrooms, there's room for family and guests to relax in comfort. Outside, the private, tree-lined yard offers plenty of space to play or unwind, with a fully fenced perimeter and a firepit area that sets the scene for unforgettable summer evenings under the stars. Whether you're heading out for beach days, grabbing an ice cream, or catching live music at a local patio, Balm Beach has something for everyone. Walk to restaurants, cafés, and shops, or explore the shoreline and trails that make this area a beloved destination for locals and visitors alike. This is more than a home, it's your ticket to the carefree lifestyle of Balm Beach. (id:37788)
Keller Williams Co-Elevation Realty
176 Bay Street
Tay (Victoria Harbour), Ontario
This all-brick home sits on a quiet street in the heart of Victoria Harbour, offering the kind of solid construction and spacious layout that stands the test of time. Built during an era when homes were made to last, this property carries a sense of timeless charm and sturdiness throughout. The main floor features a classic and functional layout with a large eat-in kitchen, separate dining room, generous living room, three sizable bedrooms, and a full bathroom. While largely original, the home has been well maintained over the years and offers the perfect canvas for someone looking to bring their own vision to life. The finished basement adds valuable flexibility with a separate side entrance, two additional bedrooms, a full bathroom, and a spacious second kitchen, ideal for extended family, guests, or rental income. Set on a large corner lot, there's plenty of space for kids to play, gardens to grow, or future outdoor projects to come to life. The double car garage provides additional storage and convenience. Located in a friendly, family-oriented neighbourhood, Victoria Harbour offers small-town warmth with access to beautiful waterfront, local shops, schools, and parks just minutes away. Whether you're looking to settle in or invest, this is a great opportunity in a community that feels like home. (id:37788)
Keller Williams Co-Elevation Realty
108 Garment Street Unit# 806
Kitchener, Ontario
HIGHLY SOUGHT-AFTER GARMENT CONDOS! AVAILABLE AUG. 1ST! This one bed plus den with one bathroom (with bathtub!) is surely your next place to live! The kitchen features bright white cabinets, and breakfast bar. The unit also features light grey flooring throughout, a great sized bedroom with windows and large closet, and a 4pc bathroom. The den is also the perfect place to set up a desk or small dining table. This unit offers in-suite laundry, balcony and a surface city parking space for a small fee if desired. The building offers rooftop pool, fitness room, party room, relaxation area, yoga spot, pet run, urban park, sport court, which is definitely the place you want to be in Downtown Kitchener. Located steps to Google, future LRT hub, Go Train, D2L, Communitech, School of Pharmacy, School of Medicine, Victoria Park, shops, restaurants, entertainment and so much more! Base internet included in condo fees. (id:37788)
Royal LePage Wolle Realty
83 Inverness Drive
Guelph (Victoria North), Ontario
Charming 2+-Bedroom bungalow in Guelph's desirable North-East End! Welcome to this delightful and well-maintained bungalow, nestled in Guelph's sought-after north-east end. Built in 1997, this home offers a perfect blend of comfort and convenience, ideal for families, downsizers, or those seeking a peaceful retreat. Step inside to discover a bright and inviting interior featuring 2/2 spacious bedrooms and 1/1 well-appointed bathrooms, providing ample space and privacy. The lower level is finished with an in-law suite for extended family or future income potential. The thoughtful layout ensures comfortable everyday living. Outside, you'll find a fantastic feature: a fully fenced backyard. This private oasis is perfect for outdoor entertaining, gardening, or simply letting children and pets play freely and securely. Enjoy summer barbecues, quiet mornings with a coffee, or cultivate your own green space. Located in a family-friendly neighborhood, this home offers easy access to local amenities, parks, schools, and transportation routes. Experience the best of Guelph living in this charming north-east end gem! (id:37788)
Royal LePage Royal City Realty
Homelife/bayview Realty Inc.
1020 Vinegar Hill Lane
Highlands East (Monmouth), Ontario
Discover the perfect starter cottage for families along the picturesque shores of Esson Lake, where the simple joys of cottage life await your personal touch. This beloved family retreat exudes the warmth of past memories and the promise of new adventures. Featuring 2 bedrooms and 1 bathroom, its the ideal canvas to create your own cozy escape from the everyday hustle and bustle. The cottage boasts 100 feet of natural shoreline, providing ample space for swimming, fishing, and soaking up the sun. For outdoor enthusiasts, the nearby Esson Lake boat launch offers easy access to endless hours of boating, kayaking, paddleboarding, and more. Just a short 5-minute drive away, the Village of Wilberforce provides all the essentials groceries, gas, and restaurants. Begin crafting your family's cherished memories at this cozy Esson Lake cottage, where rustic charm and natural beauty come together to offer the perfect setting for family adventures. (id:37788)
RE/MAX Professionals North
25 I Street
Cockburn Island, Ontario
Cockburn Island - located off the western tip of Manitoulin Island. Unique opportunity to purchase a 1 acre lot that is truly an escape from the ordinary. Ranked one of the Top 10 islands for its conservation importance, lack of disturbance and biodiversity. With over 90% of the island protected and maintained by the Nature Conservancy of Canada there are only a handful of opportunities to purchase and create a retreat where you can enjoy natural beaches, untouched forests, vast conservation land, hiking and wildlife. This property is walking distance to the main island dock. Although an ideal off-grid situation, there is hydro available at the road. 3 season access by boat from public docks or private plane. Drummond Island, USA is directly west of Cockburn Island. Go direct no appointment required. DIRECTIONS: from Meldrum Bay on Manitoulin Island, by boat to Tolsmaville, Cockburn Island. From the main dock, south on Sideroad 10 to I street. East to the lot on the north west corner (where the road bends). For further information about the island go to cockburnisland.ca (id:37788)
Royal LePage Rcr Realty
268 3rd Ave Avenue Se
Arran-Elderslie, Ontario
Fantastic bungalow - ideal for first-time buyers, retirees, or as an investment opportunity. Home shows very well, main level offers eat in kitchen, bright living room, 2 bedrooms plus remodelled (2024) 4pc bath. Lower level is unfinished and offers lot of development potential. Concrete foundation, forced air, gas furnace and central air (2022) electrical upgrades in 2017, roof shingles 2014, most windows replaced in 2010, balance of windows replaced in 2020. Great location, situated on a quiet street, 1 block to elementary school, 2 blocks to river, community centre, park and town pool. Call for your personal viewing today! (id:37788)
Coldwell Banker Peter Benninger Realty
31 Oakes Crescent
Guelph (Grange Road), Ontario
Move-In Ready in Guelphs Grange Road Neighbourhood! This stylish and spacious semi-detached home is perfectly located on a quiet court in one of Guelphs most family-friendly communities - just steps from parks, schools, and everyday amenities. With over 2,100 square feet of finished living space, 3+1 bedrooms, and 4 bathrooms, theres room here to grow. The bright main floor is designed for entertaining, featuring a dedicated dining room and an inviting living area with custom built-ins. Sliding doors lead to a large deck with pergola - perfect for summer BBQs and outdoor gatherings. The eat-in kitchen includes stainless steel appliances, a central island with pendant lighting, and plenty of storage. Upstairs, you'll find three generous bedrooms and two full bathrooms, including a 5-piece primary ensuite with a soaker tub. The finished lower level offers a flexible space with a 3-piece bathroom and a fourth bedroom or recreation area - ideal for a home gym, office, or guest suite. Additional family-friendly features include second level laundry, inside entry from the attached garage, and a fully fenced backyard. This is the kind of home you can move into and enjoy from day one! (id:37788)
Royal LePage Royal City Realty
334 Christopher Drive
Cambridge, Ontario
Welcome to this well-kept 3-bedroom, 3-bathroom home located in the quiet, family-friendly south end of Cambridge. Nestled in a mature suburban neighbourhood, this property offers the perfect blend of comfort, space, and convenience. Inside, you'll find a bright and practical layout with three generously sized bedrooms and three full bathrooms just right for growing families or those looking for a bit more elbow room. The partially finished basement adds even more versatility, featuring a 3-piece bathroom, a home office, and a partially finished recreation room perfect for movie nights, a playroom, or guest space. Step outside to a spacious, fully fenced yard that's perfect for kids, pets, and weekend get-togethers. A rare bonus is the detached, powered shed ideal for hobbyists, tradespeople, or anyone needing extra workspace or storage. There's also a one-car garage with room for storage, and a double-wide private driveway. This home is close to schools and just a short drive from open fields, the Grand River, and the natural beauty of the surrounding countryside. Whether you're just starting out or ready for your next chapter, this home offers comfort, functionality, and a warm community feel. (id:37788)
Keller Williams Home Group Realty
1061 Catherine Bagley Road
Gravenhurst (Morrison), Ontario
Welcome to 1061 Catherine Bagley Road - an exquisite custom-built waterfront residence nestled on the pristine Severn River, with direct access to the Trent-Severn Waterway and endless boating opportunities. This south-facing property offers unparalleled privacy and deep, clean water off the dock perfect for swimming, sunbathing, and entertaining by the lake. Crafted in 2006, the 3000+ sq ft home exudes charm and craftsmanship throughout. The main floor showcases a dramatic 22-foot vaulted ceiling in the great room, anchored by a wood-burning fireplace & accented by a vintage 1953 canoe a true conversation piece. Rich hardwood floors flow throughout, while a generous foyer with double closets provides convenient access to the double garage w/ additional storage. The sun-filled kitchen with entertaining island connects seamlessly to the Muskoka Room, where views of the water invite relaxation. The lakeside primary suite features custom built-ins, serene water views & a beautifully appointed 4-piece ensuite. Upstairs, you'll find three spacious bedrooms each with double closets alongside a full 4-piece bath. One bedroom features an interior Juliette balcony overlooking the great room, enhancing the open/airy feel of the space. The fully finished lower level offers legal additional living quarters w/ private entrance, second kitchen, gas fireplace, and walkout to a patio. Includes two more bedrooms (walk-in closet & double closets), 4-piece bath, new flooring & a laundry/utility are ideal for an in-law suite or extended family stays. Additional upgrades include a new Generac, HRV, furnace, A/C & owned hot water tank. Outdoors, enjoy multiple entertaining spaces including two decks, a welcoming front porch, fire pit, waterfront Point seating area, propane BBQ hookup, garden shed & wood storage. This rare offering is perfect as a year-round Muskoka home or a flexible cottage retreat with income or multigenerational potential all in a peaceful & idyllic riverside setting. (id:37788)
Psr
97 Alice Street
Guelph (St. Patrick's Ward), Ontario
Welcome to The Ward. Arguably the most vibrant and unique neighbourhood in the city. And definitely my favourite. Lots of history here. I have been watching this area of Guelph transform over the past couple decades - one property at a time. And this is your exciting opportunity to continue the transformation. This solid red brick semi , built in 1905, offers so much potential. A true diamond in the rough. A bit of sweat equity and TLC is all it needs to turn it into a beautiful home. Take note of the high ceilings on the main level and the hardwood floor in the main living area. The stained glass address plate above the front entrance is a neat touch. We have intentionally photographed it in the rough rather than slapping on a coat of white paint and doing our usual staging. Bring your own vision. This one deserves to be brought back to life for a young family or couple to enjoy The Ward. A short stroll to the neighbourhood coffee shop, Italian ready to eat market - and even a cozy bar. And very walkable to Downtown. Check out the online floorplans. Separate entrance to the basement at rear. There is even room to build a detached garage one day. Book your showing today. (id:37788)
Royal LePage Royal City Realty
5 - 188 Coldwater Road
Orillia, Ontario
Rare opportunity in the sought-after Coldwater Grove community! This executive 3-bedroom, 3-bath townhome offers stylish, low-maintenance living in one of Orillias most walkable and convenient locations. Nestled in a quiet, upscale enclave, youre just minutes from downtown shops, restaurants, waterfront parks, and top-rated schools. Inside, enjoy a thoughtfully designed layout with quality finishes, new light fixtures, cozy gas fireplace, and brand-new appliances. Sip your morning coffee with Lake Simcoe views from the upper balcony, or retreat to the fully fenced, private backyard oasis. A perfect blend of comfort, location, and lifestyle! (id:37788)
Century 21 B.j. Roth Realty Ltd.
187 The Country Way
Kitchener, Ontario
Welcome to a home that effortlessly blends comfort, versatility, and modern updates - perfect for families, multi-generational living, or those seeking extra space with income potential. This thoughtfully designed property features a fully finished lower level with in-law capability, complete with its own bedroom, full bathroom, and full kitchen - ideal for extended family, guests, or rental opportunities. The main living area is bright and inviting, with oversized windows that fill the space with natural light, modern pot lights, newer flooring, and tastefully updated kitchen cabinets and bathrooms. Recent upgrades provide peace of mind, including a new furnace (2021), sump pump (2024), and a brand-new washer and dryer. Outside, enjoy a spacious, fully fenced yard with a private enclosed patio - perfect for relaxing or entertaining. The extended gravel driveway offers ample parking, complemented by a freshly sealed driveway (2025) and a one-car garage with excellent storage. Move-in ready and full of potential, this home checks every box for practical living with stylish appeal. (id:37788)
Royal LePage Royal City Realty
225 - 458 Janefield Avenue
Guelph (Dovercliffe Park/old University), Ontario
Welcome to Unit 225 at 458 Janefield Avenue, a spacious 2-bedroom, 2-bathroom stacked townhouse-condo offering the perfect blend of comfort, functionality, and location. Whether you're an investor, student, or young professional, this unit has everything you need to live, work, and unwind with ease. Upon entering, you're welcomed by an abundance of natural light that fills the open-concept living and dining areas, creating a bright and inviting atmosphere. The thoughtfully designed U-shaped kitchen features stainless steel appliances and plenty of cabinetry. A convenient 2-piece bathroom is located just off the main living space. The living area is the focal point, offering generous room for a formal dining table, children's play area, work-from-home setup, or cozy lounge space. A charming Juliette balcony adds character and provides open views of the green space across the street. Upstairs, you'll find a private laundry room with a stackable washer and dryer, plus a linen closet in the hall for added storage. The first bedroom includes a large south-facing window that fills the space with natural light, along with a walk-in closet for extra convenience. The primary bedroom mirrors the same bright ambiance with its oversized window and features his-and-hers closets leading into a 4-piece ensuite bathroom. For added flexibility, the ensuite also connects to the main hallway through a secondary door. One of this condo's greatest assets is its unbeatable location just steps from Stone Road Mall and minutes from the University of Guelph, gyms and shopping centres. Whether you're commuting to campus, shopping, or enjoying nearby amenities, everything is within easy reach. (id:37788)
Royal LePage Royal City Realty
758003 2nd Line E
Mulmur, Ontario
This fully renovated home offers the perfect blend of rural tranquility and community charm and has been lovingly transformed from the ground up in the past two years by the current owners including new septic, well, furnace, windows, doors, roof, plumbing and a 200 amp panel & wiring. Very modern & tastefully decorated, this country home is move in (like new) condition, ready for your family to enjoy with low-maintenance floors and open concept, bright layout. An entertainer's dream from the chef's kitchen featuring quartz counters & island, stainless steel appliances, stylish coffee bar, and a stunning backsplash. The outdoor area includes a wrap around deck overlooking large yard with lots of privacy and room for kids and dogs to play. With 3 full bedrooms, including one on the main floor, and two luxurious bathrooms, this home is designed for your utmost comfort. Convenient Main floor laundry plus all new appliances. Whether this is your family home or weekend get-away, enjoy country living close to all amenities nestled on a .30 Acre Lot surrounded by the stunning hills of Mulmur, only steps from Jade Mountain, Pine River (watch the salmon run) and minutes to Mansfield Ski Club, in the Village of Terra Nova. Only minutes to Creemore or Shelburne and 45 min to the GTA. View video, floor plan and photos in link attached to listing. (id:37788)
Keller Williams Home Group Realty
684 Johnston Crescent
Kincardine, Ontario
Deceptive 5 bedroom, 2 1/2 bath, 3 level sidsplit home on a large pie shaped lot. The original footprint has been increased with both front and rear additions. The spacious living / dining room combination is over 340 square feet and has a cathedral ceiling. The upper level has 4 bedrooms with the primary bedroom being an addition with a 3 piece ensuite and walk-in closet. The lower level has a family room with a wood burning stove, a fifth bedroom or can be used as an home office or games room. The addition contains a 2 piece washroom, a hobby room and a combination laundry / utility room. There is a 1 1/2 car detached garage accessed by a patterned concrete driveway that will accommodate 3 or 4 vehicles. The pie shaped lot has frontage on an outside, Johnston Crescent curve and the rear lot line runs along the Russell Street boulevard. The yard has several flower and vegetable gardens, lawn area and a large brick patio for entertaining. (id:37788)
Century 21 In-Studio Realty Inc.
251 Queen Street N
West Grey, Ontario
A little charm with a big lot. Welcome to 251 Queen Street North in Durham, offering the perfect blend of affordability, space, and small-town comfort for first-time buyers or anyone craving more space.Step inside this warm, well-kept 1.5-storey home on a quiet street, full of subtle character and practical features. The main floor has a bright bedroom, a full 4-piece bath, convenient main-floor laundry, and cozy living spaces with just the right touch of original charm. Upstairs, you'll find two more bedrooms plus a handy 2-piece bathroom, ideal for guests, kids, or that coveted work-from-home office.Out back, the 99x165 foot lot is a rare find in town: partially fenced for pets or kids, with three storage sheds for all your tools, bikes, or toys, and a solid workshop for hobbies. There's plenty of room to garden, host BBQs, or toss a ball.Metal roof, natural gas heating, and walkable to parks, trails, shops, and all the amenities of Durham. If you're looking for more space without breaking the bank, this home is ready to welcome you. Furnace 2007/2008. Water Heater 2022. Water Softener March 2025. Steel Roof was done 2022. Shingles 2018/2019. 100 Amp Fuse Panel. (id:37788)
Exp Realty
64 Broad Street
Penetanguishene, Ontario
This beautifully maintained 3-bedroom bungalow offers a perfect mix of comfort, style, and a private outdoor retreat. Built in 2017, the home features 9-foot ceilings, a custom kitchen with generous pantry space, and a bright living room with a gas fireplace and classic mantle. From the living room, walk out to a screened-in porch where you can relax through spring, summer, and fall, complete with a BBQ hookup for easy outdoor dining. The fully fenced backyard, added recently, provides a safe and private space surrounded by mature trees ideal for pets or kids at play. The lower level includes a finished 3-piece bath and a rough-in for a second kitchen, offering plenty of potential to customize. With the garage entrance conveniently located just off the kitchen and within walking distance to the beach, Discovery Harbour, restaurants, and scenic trails, this home is perfect for dog lovers, outdoor enthusiasts, and anyone looking to enjoy the best of Penetanguishene living. (id:37788)
Team Hawke Realty
1755 Twin Oaks Crescent
Severn, Ontario
Come and see this well-maintained year-round 4 bedroom country home located only 10 minutes from the charming and vibrant town of Coldwater. Enjoy westerly views and magnificent sunsets overlooking Matchedash Bay from your living room and spacious front deck. Just under a half acre, the property boasts 2 fireplaces (propane & wood), a spacious open plan living/dining/kitchen area complete with breakfast bar and a spacious primary bedroom. A 4-piece bath and 2 additional bedrooms complete this level. The ground level includes a spacious entryway, a cozy family room with fireplace and sliding door walk-out to the front yard, 3 piece bath and 4th bedroom. The backyard is fenced with a screen-in area off the rear deck. Only 25 minutes to Midland and 35 to Barrie. For those who love the outdoors, you're just steps away from the Matchedash Bay Provincial Wildlife area and close to miles of well-maintained walking and cycling on the Tay Trail. (id:37788)
Century 21 B.j. Roth Realty Ltd
80 Steffler Drive
Guelph (Kortright West), Ontario
Tucked away on a quiet, family-friendly street, 80 Steffler combines functionality with affordability. This raised bungalow features a unique layout, highlighted by a spacious, sunlit family room addition that seamlessly opens to the generous kitchen. You'll also find a formal living and dining room, a primary bedroom large enough for a king-size bed, and two additional bedrooms that are perfect for kids or could serve as flexible office or hobby spaces. The fully finished basement is bright and welcoming, offering a large rec room with a walkout to the backyard. It also includes a bar area, cozy fireplace, and a 3-piece bathroom, ideal for a teen hangout, games room, or potential in-law suite. A bonus workshop is attached to the back of the garage, complete with garden doors that open to the lush, fully fenced backyard. Outside, there is a big deck perfect for entertaining, a shed for extra storage, and plenty of space for kids and pets to play. Backing directly onto Steffler Park, this home also offers easy access to transit and all major amenities, making it a fantastic choice for families and anyone looking for a balance of comfort and convenience. Make your appointment to view today! (id:37788)
Homelife Power Realty Inc
137 Third Avenue
Shelburne, Ontario
A very lucky buyer will have an opportunity to be the new owner of this gem of a bungalow that is move in ready and meticulously maintained inside and out! We cant wait for you to see this home and all it has to offer! Updated from top to bottom, inside and out this bungalow offers a large open concept gourmet kitchen with quartz counters and island (new 2025), updated beach flooring throughout, cozy main floor living room with gas fireplace and floor to ceiling stone surround, 3 good size bedrooms up offering private ensuite bathroom, main floor laundry and breakfast nook overlooking large fully fenced and beautifully landscaped yard with 2 tier deck. Basement is fully finished and could be converted to an in law suite with 2 more bedrooms, full 3pc bathroom and large rec room with second gas fireplace. You cant beat the location of this immaculate home and mature lot with no neighbours directly behind! Enjoy morning coffee on your covered deck while overlooking your landscaped yard with easy to maintain perennials offering privacy yet only steps from schools, shops and downtown restaurants. Get this one before its gone as it wont last! View floor plans and video in links attached to the listing. (id:37788)
Keller Williams Home Group Realty

