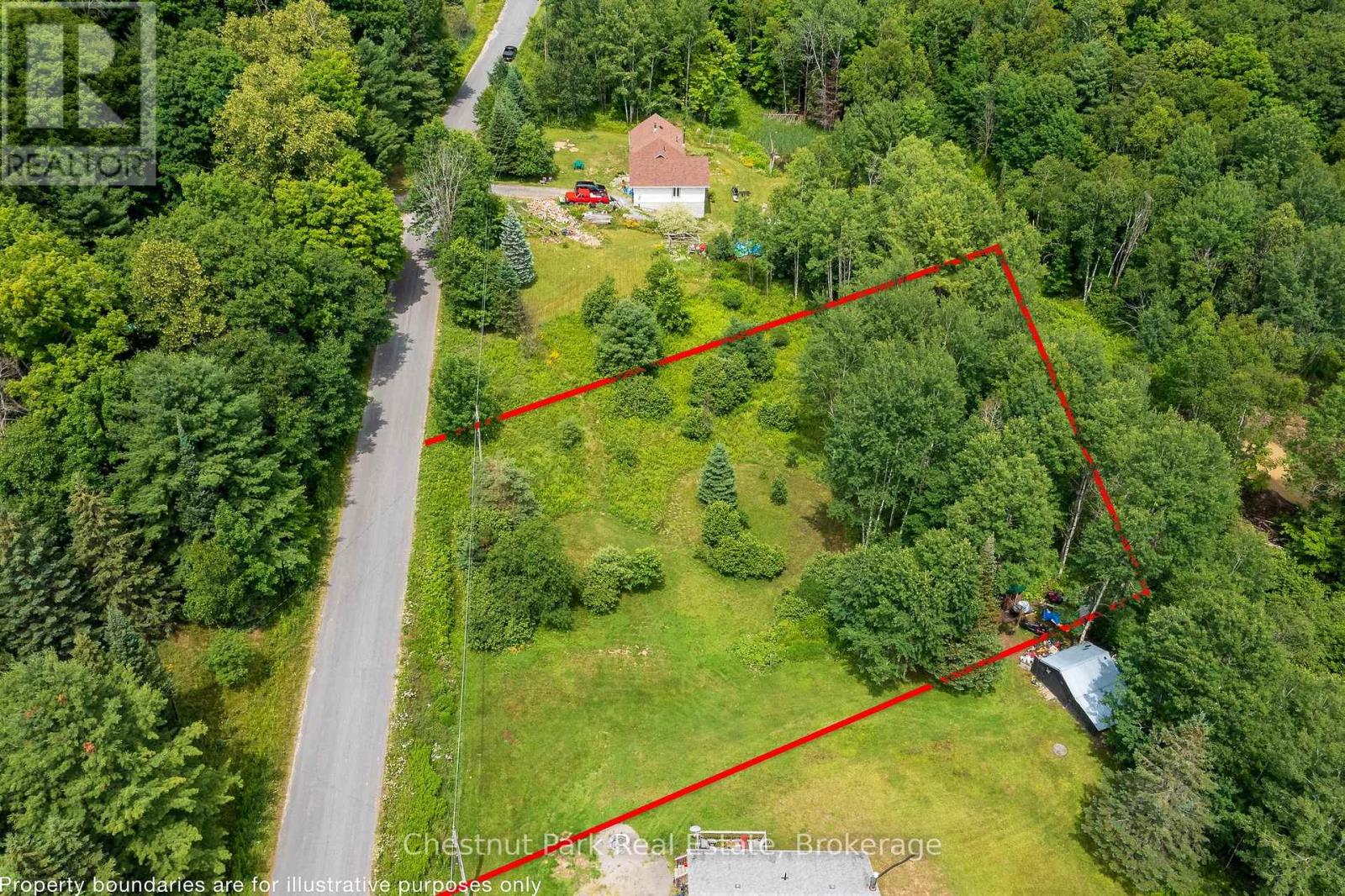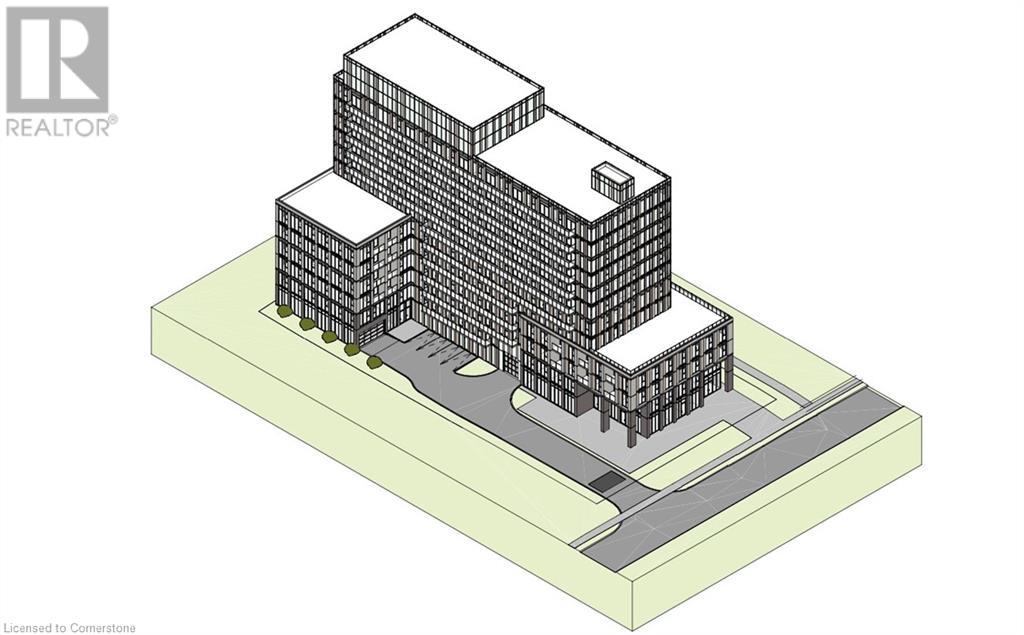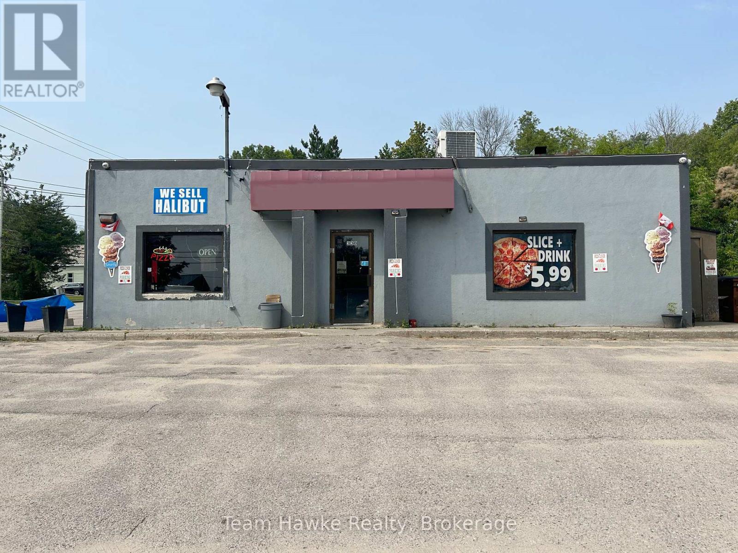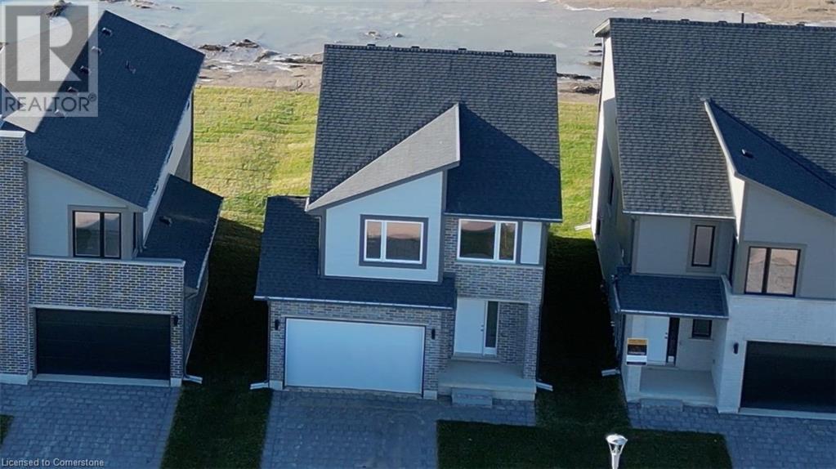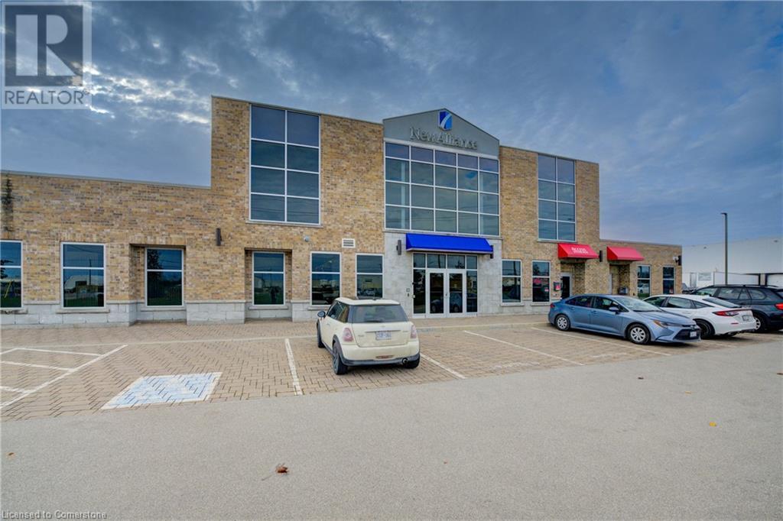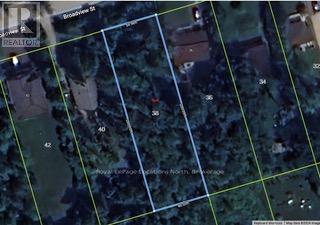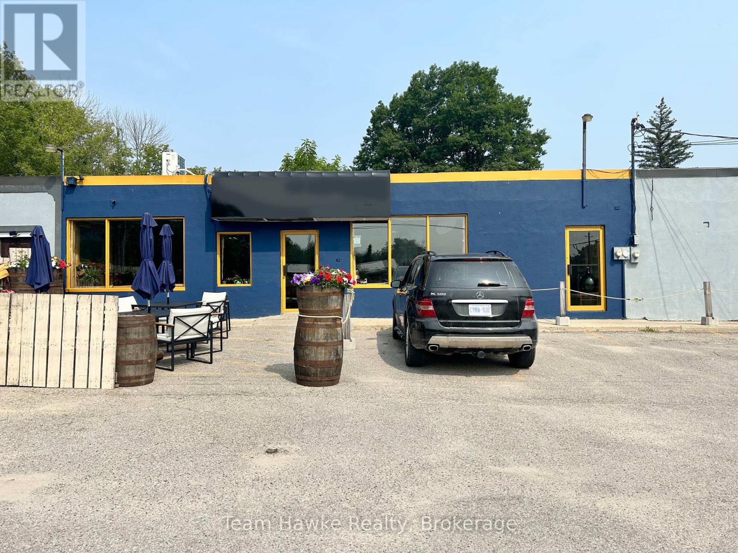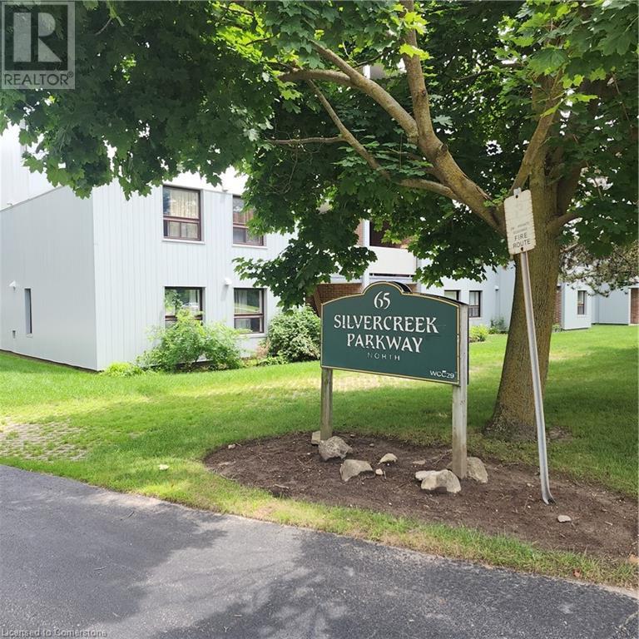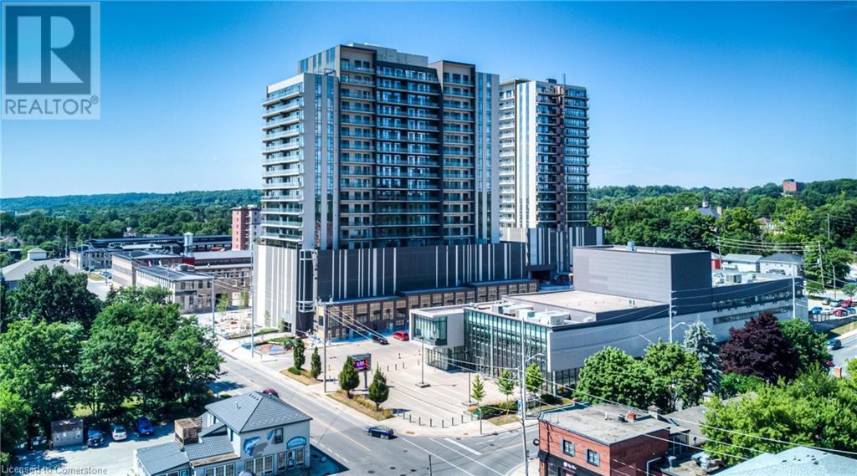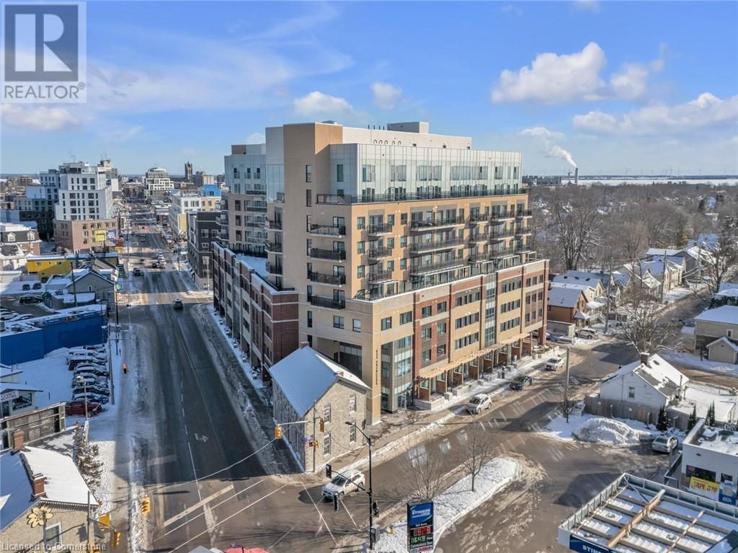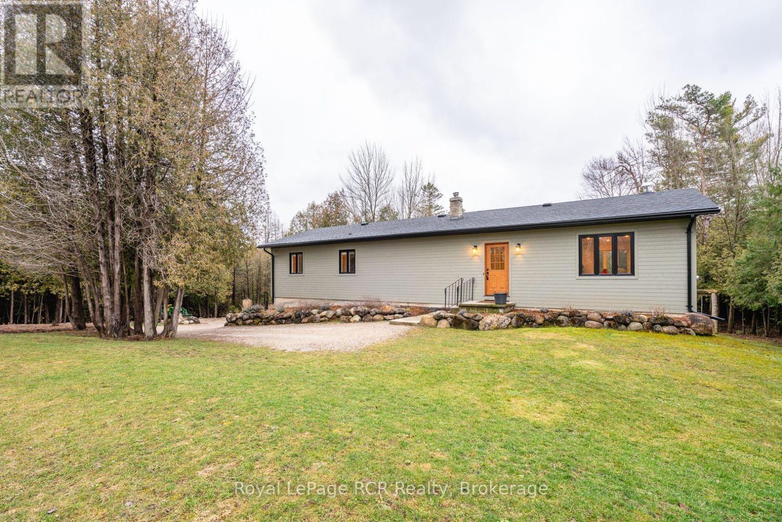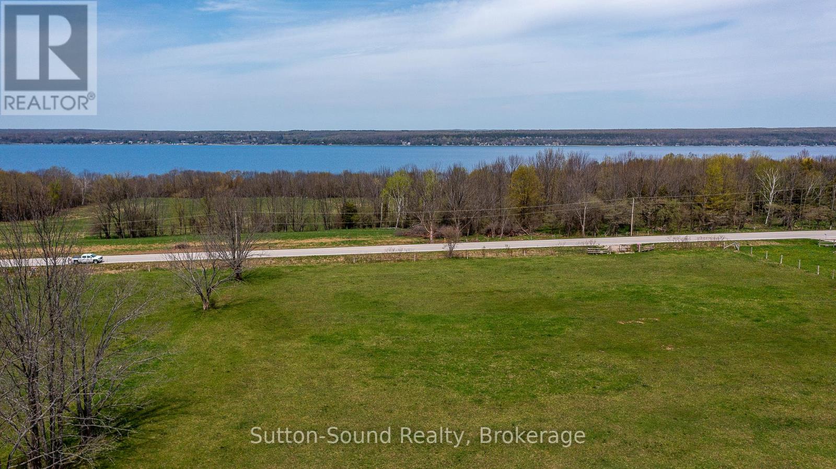195 Riverbank Drive
Cambridge, Ontario
Rare opportunity to own the perfect multi generational family home on a 1.3acres lot! Country living in the heart of the city! Less than a year old custom addition to the existing home gives you not only an amazing in law suite but all the space you need for the extended family with now over 6100sqft of total finished space, 9 spacious bedrooms and 8 modern bathrooms. The original home was fully renovated to the bones giving you the peace of mind as well as all the quality modern finishes. Breathtaking finishes throughout the full house such as two custom kitchens made for a chef, both with quartz countertops, new appliances and custom shelving. Floor to ceiling windows give the space plenty of natural light. Two main floor laundry rooms were added for your convenience. The bathrooms are exquisite with ceramic tiles, quartz countertops and beautiful pluming fixtures. For your comfort and privacy this home offers 3 primary bedrooms with ensuite and walk-in closets. If extra space is needed there are two separate walk-out basements with rec-rooms, bedrooms and a bathroom each. The private treed lot with a creek in the back and two large covered decks offer you all the space for outdoor entertainment. Brand new well and septic system as well. Location is incredible, with everything so close by, highways, shopping, transport, trails, the Grand river, the hospital and so much more. With so much space and so many features this unique home needs to be seen in order to appreciate its full value! Book a showing now! (id:37788)
Keller Williams Innovation Realty
22 Mcmullen Crescent
Brampton, Ontario
Move-In Ready! Charming 3-bedroom townhouse nestled in a peaceful complex, backing onto lush greenspace and close to all amenities. Features include stainless steel appliances, dark cabinetry with plenty of storage, laminate floors, and a stylish subway tile backsplash. Enjoy the walkout to a private patio with no neighbors directly behind, perfect for relaxation. The community also offers an outdoor pool for you and your guests. The finished basement provides garage access for added convenience. Recent updates include new bedroom windows, an upgraded bathroom, a new garage door, front door, storm door, and basement window. The condo corporation covers water, cable TV, and exterior (id:37788)
Chestnut Park Realty Southwestern Ontario Limited
Chestnut Park Realty Southwestern Ontario Ltd.
17 Vernon Lane
Huntsville (Stisted), Ontario
Seize the opportunity to build your dream home at Vernon Shores! This charming community offers a mix of waterfront cottages and stunning new builds, just 20 minutes from Huntsville's conveniences. Situated on a municipally maintained road, this vacant lot is zoned WR1 and ready for your vision, with hydro at the lot line and newly installed Bell Fibre internet in the area perfect for year-round living. Enjoy easy access to Lake Vernon, just a short walk away. To inspire your plans, the seller has invested in thoughtful renderings of a custom-designed home, with an attached two-car garage, highlighting the parcels full potential. Don't miss out on this exceptional opportunity! (id:37788)
Chestnut Park Real Estate
435 Nelson Street
London, Ontario
Rare SoHo Development Opportunity - Perfect for Investors & Developers. 12-Storey 219-Unit apartment building in a mix of modern suite configurations with spectacular views, green roof spaces & indoor/outdoor amenity areas. This 2 parcel amalgamation (currently with a 23 UNIT building + a 4 UNIT building) is exceptional. Its located across the road form park lands, adjacent to the river & is set within Londons SoHo District. Londons Community Improvement Plan for the SoHo district is a strategic initiative designed to foster development of the neighbourhood streets, shopping areas & connections to the Downtown, Old South and Thames River. Public infrastructure investment & the facilitation of private development is paramount to the mandate of this Community Improvement Plan. Worthy of consideration is the conduciveness of the site to potential funding options from various levels of government (Development Charges Exception/Dollars to Doors/Urban Accelerator Fund etc). In other words, this parcel is in the Goldilocks zone & you have a ground floor opportunity to make an excellent investment + the SELLER IS MOTIVATED!! (id:37788)
Promove Realty Brokerage Inc.
Lot 43 Explorers Landing
Tiny, Ontario
Located in the sought-after Toanche settlement, this spacious lot offers 109 feet of frontage and is just under three-quarters of an acre, providing the perfect opportunity to build your dream home. Nestled within an established subdivision of 73 lots, the property offers a peaceful, nature-filled setting while being close to local amenities. Enjoy nearby features including a community playground, Toanche Park, and the scenic OFSCA Trail system, all just moments away. The marina and boat launch are also within a short drive, offering easy access to waterfront activities. With nature right at your doorstep, this lot presents a fantastic opportunity for those looking to create a peaceful retreat in an established estate community. NOTE: Lot grading fee of $5,250 has been paid by the Seller. Price is inclusive of HST. (id:37788)
Team Hawke Realty
338 Park Street
Tay (Victoria Harbour), Ontario
Your next investment's waiting! Check out this great building located just off Hwy 12 in Victoria Harbour. Offering a total of 4,000 square feet, which includes two commercial units; a Pizza Parlour and a vacant restaurant space. There is also one residential unit in the building, which consists of 2 beds, 2 baths and a total of 1,050 square feet. All tenants pay their own gas, hydro and water/sewer. Inquire for financials. NOTE: With a substantial downpayment seller will hold a first VTB. (id:37788)
Team Hawke Realty
668 Chelton Road
London, Ontario
READY TO MOVE IN -NEW CONSTRUCTION! introducing the Macallan design ! Ready to move bungalow with finished basement, With over 2400 sq ft of finished living space , this home offers 2+1 bedrooms and 3 baths backing onto green space. Ironclad Pricing Guarantee ensures you get: 9 main floor ceilings Ceramic tile in foyer, kitchen, finished laundry & baths Engineered hardwood floors throughout the great room Carpet in main floor bedroom, stairs to upper floors, upper areas, upper hallway(s), & bedrooms Hard surface kitchen countertops Laminate countertops in powder & bathrooms with tiled shower or 3/4 acrylic shower in each ensuite Paved driveway, Visit our Sales Office/Model Homes at 674 Chelton Rd for viewings Saturdays and Sundays from 12 PM to 4 PM , Wednesday 2PM TO 5 PM. This house is ready to move in. Pictures are of the model home. (id:37788)
RE/MAX Twin City Realty Inc.
2274 Southport Crescent
London, Ontario
READY TO MOVE IN - NEW CONSTRUCTION ! CATALINA functional design offering 1632 sq ft of living space. This impressive home features 3 bedrooms, 2.5 baths, ,1.5 car garage. Ironstone's Ironclad Pricing Guarantee ensures you get: 9 main floor ceilings Ceramic tile in foyer, kitchen, finished laundry & baths Engineered hardwood floors throughout the great room Carpet in main floor bedroom, stairs to upper floors, upper areas, upper hallway(s), & bedrooms Hard surface kitchen countertops Laminate countertops in powder & bathrooms with tiled shower or 3/4 acrylic shower in each ensuite Paved driveway Visit our Sales Office/Model Homes at 674 Chelton Rd for viewings Saturdays and Sundays from 12 PM to 4 PM, Wednesday 2-5 .. Pictures shown are of the model home. This house is ready to move in. (id:37788)
RE/MAX Twin City Realty Inc.
267 Traynor Avenue
Kitchener, Ontario
Well maintained purpose built 18-unit apartment building on a 0.575 acre lot with significant opportunity to increase revenue. Unit break-down is17 Two Bed / One Bath units and 1 newly constructed (completion September 2024) One bed / One bath unit. 8 of the 18 units are newly renovated including flooring, kitchens, appliances and bathrooms leaving an opportunity for the new owner to reposition the 10 remaining units. Revenue may further be increased by the introduction of parking surcharges on turn-over. The building is located in a very attractive area in terms of investment that will appeal to Tenants with easy access to public transportation, including the Region’s Light Rail Transit (LRT) system, schools, regional shopping mall, the expressway (to 401), and a variety of grocery & drug stores, restaurants, medical and dental offices as well as other shopping opportunities. (id:37788)
RE/MAX Real Estate Centre Inc.
860 Cumberland Avenue
Burlington, Ontario
Great location for your company's home office . Upgraded finishes, large offices and common space open deck to outside on second floor. Worth the look you wont be disappointed. Offers lots of parking. Many uses permitted. (id:37788)
RE/MAX Twin City Realty Inc.
38 Broadview Street
Collingwood, Ontario
Build your dream home on this stunning, wooded lot located on Broadview Street in Collingwood. Measuring 60 x 200, this prime property offers the perfect setting for your future residence. Ideally situated to enjoy the many amenities of both Collingwood and Wasaga Beach, it is also just a short drive from public and private ski clubs. Utilities, including natural gas, hydro, and municipal water, are available for connection. The property requires a private septic system, which will necessitate a permit from the municipality, in addition to any other permits required to develop the property. Don't miss this opportunity to create your ideal home in a highly desirable location. (id:37788)
Royal LePage Locations North
338 Park Street
Tay (Victoria Harbour), Ontario
Unlock the potential of this spacious 2,000 sq ft commercial unit, previously operating as a restaurant and equipped for similar use. With a generous layout, this unit offers endless possibilities for various business ventures, whether you're looking to continue in the food and beverage industry or explore a different concept entirely. Located just off Hwy 12 on an arterial road, this unit benefits from high visibility on a corner lot, and easy access, making it an ideal spot for attracting customers. The space is versatile, allowing you to customize it to suit your specific needs, whether it's a restaurant, retail shop, or service-based business. Don't miss this opportunity to establish your business in the beautiful community of Victoria Harbour. Tenants are responsible for their own gas, hydro, water/sewer. (id:37788)
Team Hawke Realty
3351 Miller Island
French River, Ontario
Largest private island on the south French River. 5 miles from Hwy 69. Fantastic view, approx. 3543 feet of shoreline. Can be sold with 2 mainland waterfront lots also for sale at $289,000.00 for both lots...Once in a lifetime opportunity. Only 3 owners since 1920. Financing available, five year term. High and dry with clean water shoreline. Island between French Rive and Pickerel River on the south half of Horseshoe Bay. Great building sites. Price is $364.00 a foot of shoreline known as Miller Island it is 18 acres, it is the largest private owned island in the area. All the shore line is accessible and there are multiple areas to land your boat. It can easily be severed into 5 or 6 large lots, but that would be a shame. This island should be sold to someone who wants space and privacy. It is under the control of the Parry Sound planning board and needs no building permits. There are many of these kinds of townships in Ontario because these townships have few people and do not have city halls or their own planning board or government offices. The township pays property taxes to the City of Thunder Bay. (id:37788)
RE/MAX Real Estate Centre Inc.
110 Bedell Drive
Drayton, Ontario
From the moment you step through the front door of this elegant spacious semi-detached bungalow you'll know you've arrived. The open concept main floor living area is delightfully inviting - a pleasing place for entertaining, or simply spending time together as a couple. The home is custom built and the construction quality is second to none. And with a bright airy great room with a high tray ceiling, ample master bedroom, 2 bathrooms, an office/2nd bedroom, full basement and 2 car garage, there's more than enough room to grow. The location backing onto a rural landscape in the vibrant village of Drayton, only 35 minutes from Kitchener-Waterloo & Guelph, is an additional inducement that must be experienced in person to be fully appreciated. Take advantage of this tremendous opportunity today. Book an appointment, take the drive to Drayton and prepare to be wowed. (id:37788)
Home And Property Real Estate Ltd.
112 Bedell Drive
Drayton, Ontario
From the moment you step through the front door of this elegant spacious semi-detached bungalow you'll know you've arrived. This home, under construction at the time of listing, has an open concept main floor living area that's delightfully inviting - a pleasing place for entertaining, or simply spending time together as a couple. The home is being custom built and the construction quality will be second to none. And with a bright airy great room with a high tray ceiling, ample master bedroom, 2 bathrooms, an office/2nd bedroom, full basement and 2 car garage, there's more than enough room to grow. The location backing onto a rural landscape in the vibrant village of Drayton, only 35 minutes from Kitchener-Waterloo & Guelph, is an additional inducement that must be experienced in person to be fully appreciated. Take advantage of this tremendous opportunity today. Book an appointment, take the drive to Drayton and prepare to be wowed. (id:37788)
Home And Property Real Estate Ltd.
96 Clayton Street
Mitchell, Ontario
***Builder Incentives 5 Pieces LG Appliances *** Discover the perfect blend of comfort and style in this brand new semi-detached home! This exquisite 1,503 sq. ft. semi-detached bungaloft built by Alpine Homes redefines modern elegance and comfort, nestled in the charming heart of Mitchell. A beautifully crafted exterior combines timeless stone with classic board and batten, complemented by an extended 19-ft wide driveway. A green alley separates the semis, offering enhanced privacy and stunning aesthetics. With 3 bedrooms and 3 bathrooms, this home provides ample space for family living and entertaining. The professionally designed kitchen features quartz countertops, under-cabinet lighting, an expansive 10-ft island and a separate walk-in pantry for added storage. The open-concept main living space is enhanced by soaring 10 ½-ft tray ceilings, elegant 8-ft doors, and oversized windows, all set against engineered hardwood flooring for a seamless flow. The spacious primary bedroom boasts a walk-in closet and a spa-inspired 4-piece ensuite. A convenient main-floor laundry, and a 3-piece powder room complete the main floor. Upstairs, the loft offers a private retreat with a spacious bedroom, generous walk-in closet, and a 3-piece bathroom. Two skylights flood the area with natural light, creating a bright and airy ambiance. The unfinished basement presents endless possibilities with 9-ft ceilings, oversized windows, and a 3-piece rough-in, making it ideal for future development of a rec room and two additional bedrooms with large windows. Meticulously designed with high-end finishes and thoughtful details, this Vienna Model isn’t just a house—it’s a masterpiece waiting to be called home. Don’t miss your chance to own this stunning property—schedule your viewing today. (id:37788)
RE/MAX Twin City Realty Inc.
104 Sydenham Street
Grey Highlands, Ontario
Prime Commercial Property with Established Pizza Business! Located in the village of Flesherton, known for being the hub for arts, culture and food in southern Grey, this turnkey commercial property & business offers a unique opportunity to own a well-maintained brick building with an established and successful pizza business. The pizza business is fully outfitted with everything needed to continue its success, including 4 pizza ovens, a Hobart mixer, a walk-in cooler, multiple prep tables, and a modern POS system with large TVs. Additional updates include a security camera system and dining area improvements with newer tables and chairs. Significant investments made by the current owners ensure a turnkey experience for the next buyer, including a metal roof replacement, a new motor for the exhaust fan, and waterline upgrades. The property features municipal sewers, and a drilled well with a newly replaced water pump. Equipped with two electrical panels, natural gas forced air heating, and central air conditioning, the building is well-prepared for year-round operation. Recent renovations include upgraded entrances, new kitchen cabinets and sink, and an employee bathroom update.The lot is zoned C2, allowing for a variety of commercial uses, and provides ample parking with 10 spaces in the front and 20 spaces in the rear. The buildings location offers excellent visibility on Hwy 10 and accessibility, just 10 minutes from Markdale, 15 minutes from Dundalk, and 20 minutes from Durham. The proximity to scenic trails, waterfalls, and year-round recreational activities such as skiing, hiking, and boating not only enhances the property's appeal but also brings people to the area year-round, ensuring consistent local and visitor traffic. Whether you're looking to expand your business portfolio or step into a thriving venture, this property combines a prime location, established reputation, and well-maintained infrastructure. Call today for more information! (id:37788)
Century 21 In-Studio Realty Inc.
65 Silvercreek Parkway N Unit# 307
Guelph, Ontario
Very unique two storey condominium. Discover the rarity of a unit boasting approx 1075 sqft, accompanied by 2 charming balconies and a spacious family room. Enhanced with the primary bedroom with ensuite and an additional separate dining room. Desirable location close to school, shopping centres and commuter routes. Don't miss this fantastic opportunity! (id:37788)
RE/MAX Real Estate Centre Inc.
15 Glebe Street Unit# 1705
Cambridge, Ontario
Enjoy stunning sun-filled views from this bright and inviting 1-bedroom condo in a sought-after building with top-tier amenities. Situated on the sun-facing side, this unit offers an open-concept layout with a spacious living area, a modern kitchen, and a cozy dining space perfect for entertaining. The well-appointed bedroom provides a peaceful retreat, while the 4-piece bath adds to the home's functionality. Beyond your unit, experience resort-style living with exclusive access to a fully equipped gym, stylish party rooms, and exciting game rooms. Step outside and find yourself in the heart of the vibrant Gaslight District, home to trendy restaurants, lively bars, and boutique shopping. Enjoy live music, concerts, and performances just steps from your door, with the Hamilton Family Theatre and downtown attractions only moments away. (id:37788)
Red And White Realty Inc.
652 Princess Street Unit# 304
Kingston, Ontario
This meticulously designed 1-bedroom, 1-bathroom condo offers a turnkey investment or living opportunity, perfect for young professionals, investors, or parents of students attending Queen's University. Fully furnished and leased at $1,896/month until the end of August 2025, this residence provides a seamless, income-generating option. Located within walking distance of Queen's University and Downtown Kingston, this property combines unbeatable convenience with modern comfort. The building features a range of premium amenities, including a gym, lounge, bicycle storage, rooftop patio, and more. The unit itself boasts in-suite laundry, stainless steel appliances, and sleek, contemporary finishes. Don’t miss this hassle-free opportunity in a prime location! (id:37788)
Chestnut Park Realty Southwestern Ontario Limited
Chestnut Park Realty Southwestern Ontario Ltd.
564 Belmont Avenue W Unit# 309
Kitchener, Ontario
The Belmont Medical Centre is a well situated medical facility only minutes from both Grand River Hospital and St. Mary's Hospital. Building is fully handicap accessible and offers ample onsite surface parking. Modern and spacious corner suite with terrific accessibility. Ideal layout for family physician(s) or specialist(s). Pharmacy & Lifelabs are on main floor. Utilities, nightly janitorial services, sharp disposal, shredding, and other services included in additional rent. GRT bus stop located in front. Available October 1 2025. (id:37788)
Revel Realty Inc.
60 Charles Street W Unit# 409
Kitchener, Ontario
This podium Suite is facing South West and your private balcony overlooks the iconic Victoria Park clock tower. Live in the heart of downtown Kitchener in the centre of it all! Just steps away from City Hall and Victoria Park and LRT station at your front door the Region is yours to explore! This suite has a beautiful open concept layout with plenty of counter space in the kitchen featuring a breakfast bar connecting to the living space. The floor to ceiling windows allow for plenty of natural light and views of the surrounding city. The balcony space is a 123 sq ft which gives you plenty of outdoor space to enjoy year round. (id:37788)
Exp Realty
243168 Southgate 24 Road
Southgate, Ontario
You won't want to miss out on this beautifully renovated home situated on over 3 acres between Mount Forest and Durham just off of Highway 6. From the second story deck (20 x 16) you will enjoy year-round views of the ever changing forest reflecting on the large spring fed pond. A creek flows through the edge of the forest, just beyond the pond, making this property a natural habitat for wildlife and a great opportunity to experience the outdoors. The main floor features 3 bedrooms, 1 bathroom, kitchen, pantry/storage room, living room, dining room, and has a fully finished walkout basement with an abundance of natural light. The basement has 1 bedroom, 1 bathroom/laundry room, and family room with a certified W.E.T.T wood stove to make your winters cozy and assist with your heating bill. The interior of the home contains natural wood coloured flooring, modern ceramic tile, a new Raywall kitchen with quartz counter tops in 2017, LED potlights throughout, as well as a coffee bar for all of the coffee lovers out there. All stainless steel appliances were purchased in 2021, and are included in the sale of the home. The main floor 4 piece bathroom contains a modern 6' soaker tub. The basement 3 piece bathroom boasts a custom tile shower with glass surround, and doubles as a large laundry room. A new propane forced air furnace was installed in 2021 and a complete water filtration system installed in 2017. The exterior of the home was completed with Maibec wood siding, all new Northstar energy efficient windows and doors, as well as soffit, fascia, eavestrough, and fiber glass shingled roof between the years of 2017 and 2021. There is also an attached two car garage. Book your showing today, your country haven awaits! (id:37788)
Royal LePage Rcr Realty
502054 Grey Rd 1 Road
Georgian Bluffs, Ontario
Unique 15.5 acre building lot just outside Wiarton overlooking Colpoly Bay terrain. Entrance, fenced pasture approx 5-6 acres. Bush featuring a 3 tier rock elevation offering beautiful hiking, snowshoeing opportunities. Wildlife. Airport and golf course nearby. Well on the property. Bruce Trail Caves short distance away. This 15.5 acres features the space to build, the privacy to hike, Colpoly Bay terrian view. Worth the time to explore and consider your future personal space. (id:37788)
Sutton-Sound Realty



