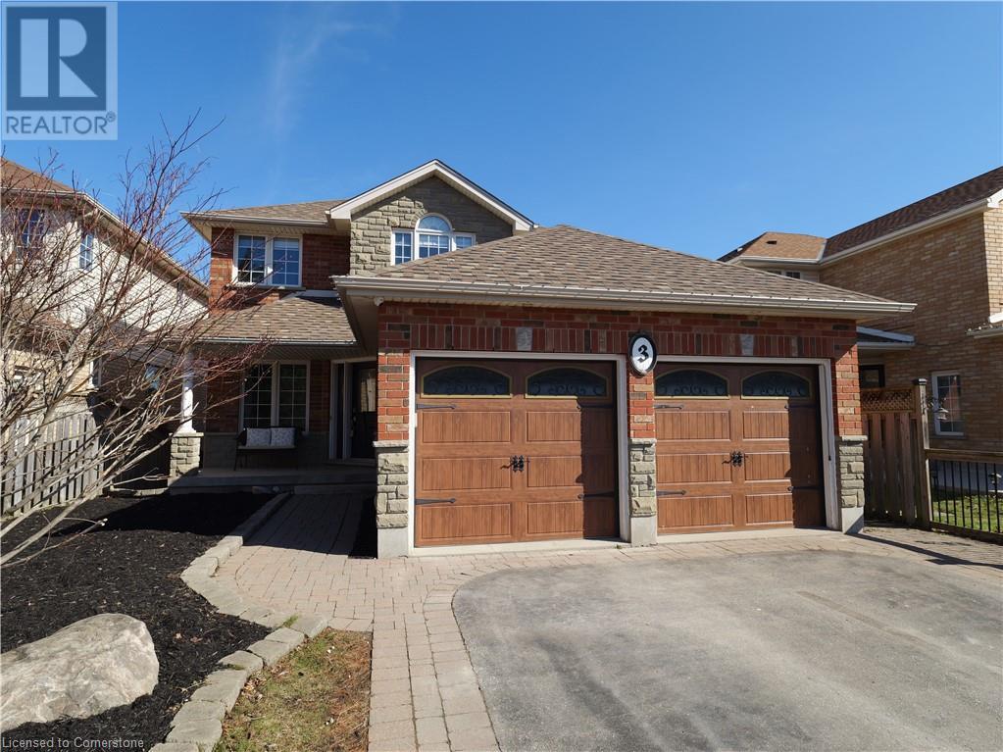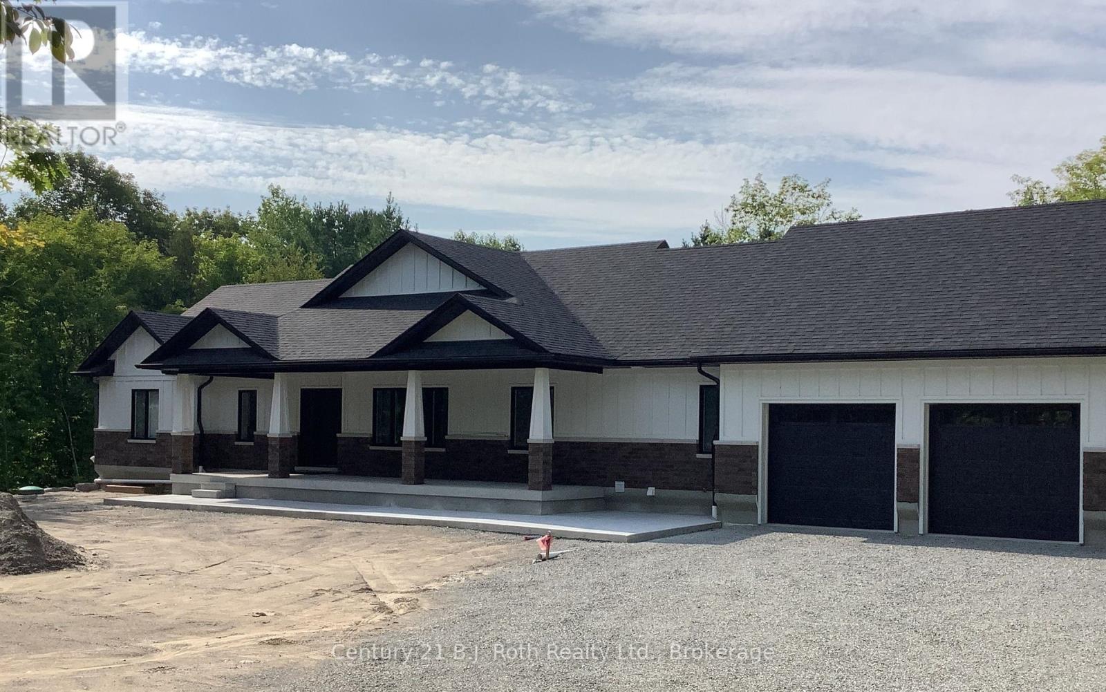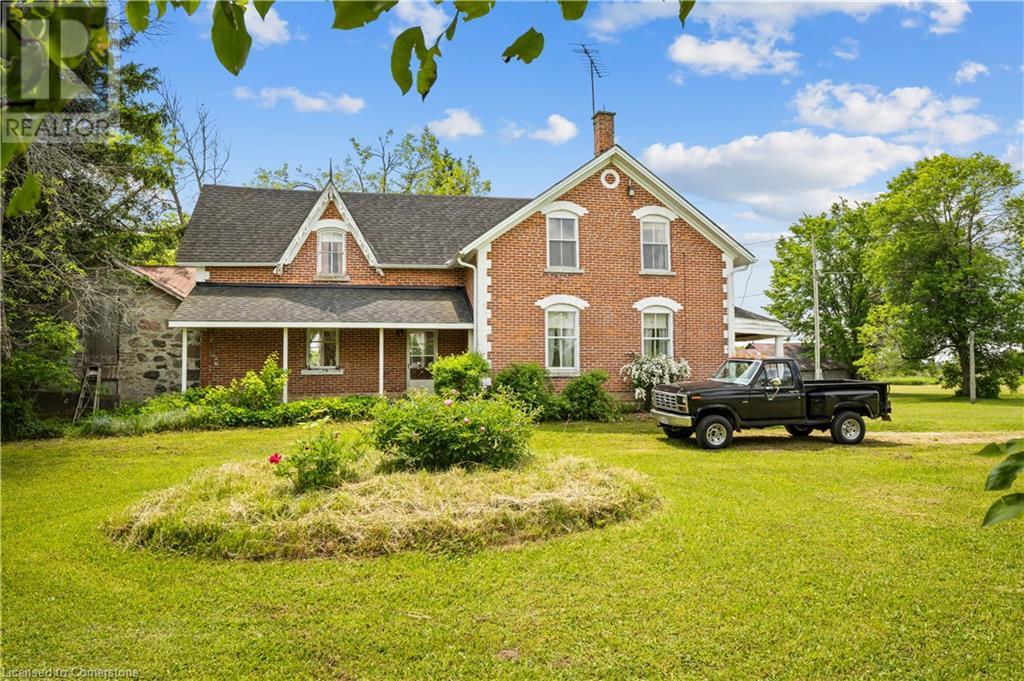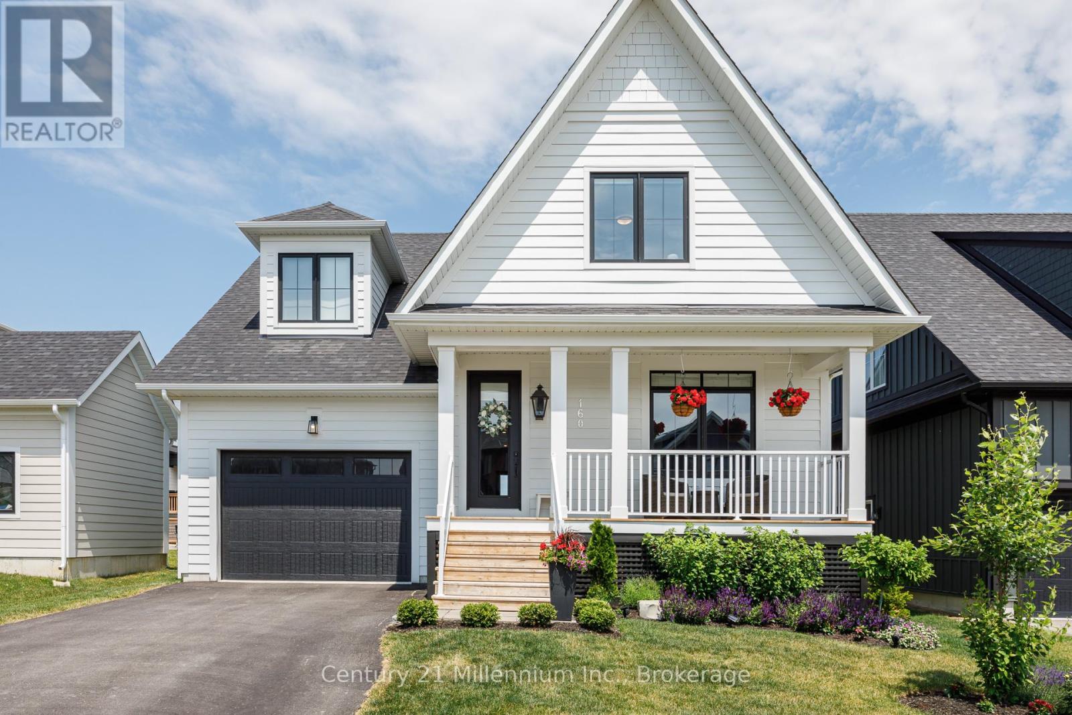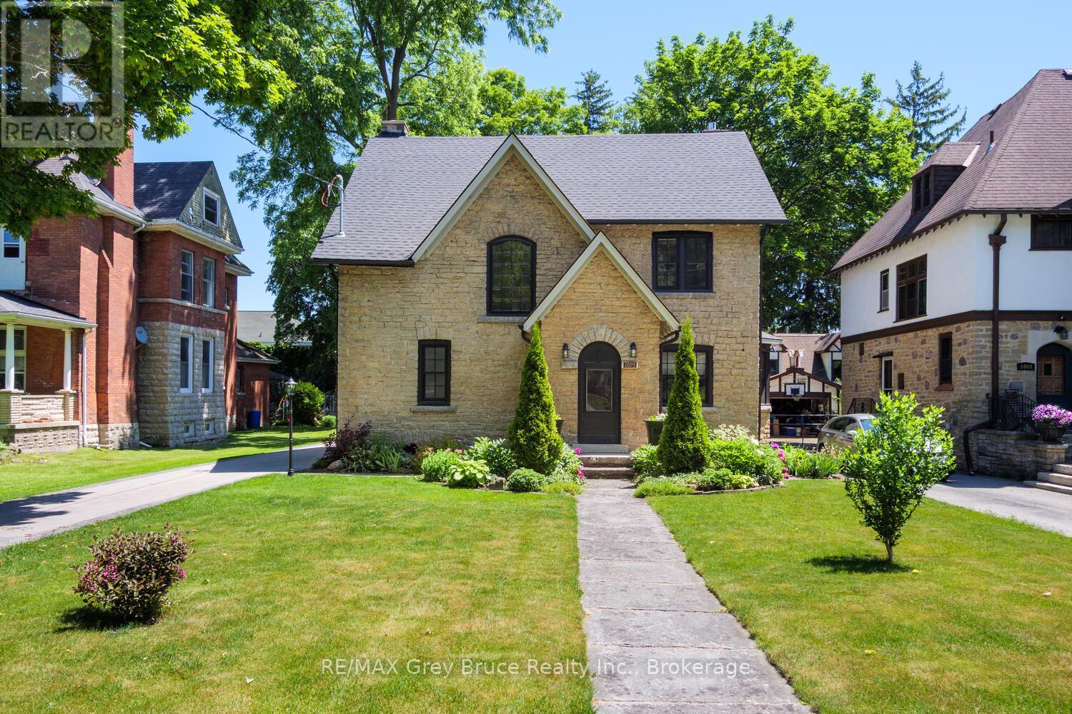141 Wilderness Drive
Kitchener, Ontario
Minutes to Sunrise Center Shopping & Restaurants, 2 Hwy 8 exits, 2 Schools, Playgrounds, a Bus Route (GRT), between two Community Centers (yes, two) and much more! Welcome to the neighbourhood! With 3-bedrooms, 2-1/2 bathrooms, carpet free, 1-car garage, private yard with deck & shed, and finished basement; this one checks all the boxes! Recent upgrades include: modern finished basement with tons of built in storage; kitchen & bathroom counters & floors; and water softener. Pot lights through the main floor, basement & primary bedroom plus chandeliers & lots of west facing rear windows make for bright and cheerful living spaces. Primary Bedroom features walk-in closet, and extra insulation added to the garage and porch ceilings add coziness to the primary bedroom. At the end of a day, enjoy a cup of tea on the front porch or a family gathering on the private back deck. Store all your lawn tools in the garden shed. Are you looking for a family home in the Activa / Sunrise area? Be sure to book a private showing! (id:37788)
RE/MAX Solid Gold Realty (Ii) Ltd.
3 Gibbs Crescent
Guelph, Ontario
Gorgeous former Model Home backing onto Conservation! This Gatto built south end home has so much to offer in its practical and spacious floorplan with 4 bedrooms and a fully-finished walkout basement. Close to schools, shopping and moments from the 401, and with a new community centre just being completed this amazing neighborhood offers every amenity. Enjoy the view from the comfort of your covered porch, the front has lovely gardens with minimal maintenance, a mix of stone and brick and custom garage doors. The interior offers space for everyone with the separate living room and family room divided by a double-sided gas fireplace. The dining room adjoining the kitchen is perfect for your family gatherings and special occasions. The kitchen has ample space and has a movable island in the adjoining dinette, features Stainless Steel appliances and a walkout to the wonderful bright deck. The backyard offers a beautiful view of conservation and accesses the walking trails leading to Preservation Park. The second level features a spacious primary bedroom with full 4 piece ensuite with a corner soaker tub with jets, stand up shower with bench and walk-in closet. Another 3 large bedrooms and full 4 pc bathroom are nicely spaced out on the second level. The bright basement is fully finished with a bedroom currently configured as a home office as well as 3 piece bathroom with tiled shower. Featuring ample natural light throughout, a neutral colour palette and every amenity a family could want! (id:37788)
Mcintyre Real Estate Services Inc.
19 Brighton Avenue
Brantford, Ontario
Investor Alert! Discover this legal non-conforming duplex nestled in Brantford's Eagle Place neighborhood. Set on a spacious 41x132 ft lot, this property has two distinct units, each with its own entrance and separate hydro meters. Unit 1 features two bedrooms, a versatile den, and two private entrances, offering flexibility for tenants or homeowners. Unit 2 comprises two bedrooms, a den, and a sunroom, perfect for relaxation or additional living space. Both units come complete with appliances and owned water heaters. The property's exterior includes a detached garage and a driveway accommodating up to four vehicles, providing ample parking for both units. Recent updates include replaced windows, enhancing energy efficiency and comfort. Located just minutes from downtown Brantford, residents will appreciate proximity to amenities, schools, and public transit. With both units vacant, this estate sale offers immediate rental potential, with projected monthly rental income starting at $3,600. Don't miss this exceptional opportunity to invest in a property that combines functionality and income potential. (id:37788)
RE/MAX Twin City Realty Inc. Brokerage-2
14 Greenlaw Court
Springwater, Ontario
Welcome to 14 Greenlaw Court a beautiful blank slate nestled in the quiet, tree-lined charm of Hillsdale. Set on a generous lot that offers both space and serenity, this property backs onto lush greenery, creating a peaceful, natural retreat right in your own backyard. Whether you're dreaming of a cozy country escape or a stylish custom home, MG Homes is ready to bring your vision to life with quality craftsmanship and thoughtful design. Just 15 to 20 minutes from Barrie and Midland, this location offers the perfect balance of privacy and convenience. At 14 Greenlaw Court, you're not just building a house you're creating a lifestyle. Image is for Concept Purposes Only. Build-to-Suit Options available. (id:37788)
Century 21 B.j. Roth Realty Ltd.
2215 Herrgott Road
St. Clements, Ontario
Beautiful Scenic 3.99-Acre Property Just Minutes from Waterloo. Welcome to your own private retreat! This stunning 4-bedroom, all-brick bungalow is nestled on a partly wooded 3.99 acre lot, featuring your very own private pond with massive exposed aggregate pad and built in firepit, perfect for a relaxing evening by the fire with friends and family. This property also offers two large shops-ideal for car enthusiasts or all your toys, hobbies, or extra storage needs. Step inside to a bright, skylit kitchen that boasts an oversized island, granite countertops, and plenty of space for entertaining. The spacious family room features large lookout windows that frame peaceful views of the natural surroundings-perfect for relaxing or hosting guests. Enjoy the convenience of main floor laundry, a dedicated home office, and a well-designed layout that combines function with comfort. The walk-out basement adds even more living space with 2 additional bedrooms, a full bath, and a massive finished rec room-ideal for a home theatre, gym, or games room. This rare country gem offers the tranquility of nature with the convenience of being just minutes from Waterloo. Don't miss your chance to own this slice of paradise! (id:37788)
RE/MAX Solid Gold Realty (Ii) Ltd.
523 Outram Street
Huron-Kinloss (Lucknow), Ontario
Step into this freshly updated home that blends affordability with modern style. Offering 3 bright bedrooms and 1 full bath, this move-in ready property is perfect for first-time buyers or anyone looking to break into the housing market. The layout is perfect for a single person or couple wanting one level living with a main floor bedroom, laundry and bathroom. The interior has been tastefully refreshed with contemporary colours and finishes, including updated flooring throughout and a cozy woodstove that offers warmth as well as help in heating costs, the kitchen is cute with newer countertop and large mud room doubles as a pantry with laundry. The modern updates make this home feel clean, stylish, and welcoming from the moment you walk in. Outside, the huge fenced yard offers endless possibilities for outdoor fun, pets, or a future garden oasis. A single-car garage provides extra storage for all your toys. While the exterior and front porch are in need of a little TLC, its the perfect weekend project to add your own personal touch. This is a great opportunity to own a stylish, affordable home on a spacious lot just waiting for its next chapter. (id:37788)
RE/MAX Land Exchange Ltd.
104 Garment Street Unit# 903
Kitchener, Ontario
Fully Furnished in the Heart of Downtown Kitchener Open living space featuring a large private terrace facing southeast. This outdoor space offers impressive views and floods the interior with natural light throughout the day. The suite has been thoughtfully upgraded with a modern aesthetic. The kitchen is equipped with Silver Gray granite countertops, a classic white subway tile backsplash, Whirlpool stainless steel appliances, a pull-out spray faucet, a double bowl undermount sink, and sleek 36-inch cabinets with soft-close hardware. The wide plank matte grey engineered flooring adds a contemporary touch. The bathroom contains Silver Gray granite counters, charcoal floor tiles, white horizontal subway tile on the walls, and a stylish LED lighting package that enhances the suite’s modern feel. White custom blinds are also included, along with in-unit storage and state-of-the-art climate control. Rogers internet, water, and heat are included in the rent—tenants are only responsible for hydro. The building offers an array of impressive amenities including a fully equipped gym, a beautifully landscaped rooftop garden, co-working space, a theatre room, and a stylish party room. Located in a prime downtown location, steps from the LRT Central station and a short walk to the GO Train Station, making commuting to Toronto and beyond simple and convenient. King Street’s cafés, restaurants, bars, and boutique shops are all within easy reach. Steps to institutions like Google, the University of Waterloo School of Pharmacy, and McMaster’s Medical School. Nearby, Victoria Park offers a scenic escape with festivals, events, and water activities in the warmer months. The MUSEUM and the Kitchener Market, known for fresh, locally sourced goods. With high ceilings, upgraded finishes, modern appliances Garment Street Condos offers a downtown lifestyle. Ground-floor retail, including a sushi restaurant, adds to the everyday convenience. (id:37788)
Exp Realty
404302 Concession 20
Kemble, Ontario
This 117 acre farm was the first land settled and cleared in the area. The original settler’s cabin dates to 1855, formerly placed in the front field to the west. Around 1860, a stone 2 storey house to the east of the cabin was built and in 1878 the brick farm house was constructed, attached to the stone house. Over the 170 years since the land was cleared, only three families have lived on the property with its current owners approaching 80 years of ownership. The farm has seen mixed agricultural purposes with milk being sold until the 1960s. As well, beef cattle, sheep, horses, pigs and chickens have been kept on the property. Previously, approximately 85 acres have been worked. About 5 years ago, the land was seeded down to hay. A hardwood bush consisting of mainly maple trees makes up approximately 30 acres. The bush is easily accessed via Kemble Bypass Road and marked at the south property line. It was selectively logged 25 years ago with no logging taking place since. Improvements to the roof (2018), soffit, fascia, eavestrough, high efficiency propane furnace (2014), jet pump and some updates to the electrical in both the house and barn. The barn serviced by its own drilled well, separate from the house. 2 car garage addded in 2002. The home retains many of its initial features including original doors, trim, baseboards, wainscotting, flooring and high ceilings for those wishing to restore it to its former glory. Truly an incredible property to be explored. (id:37788)
Trilliumwest Real Estate Brokerage
160 Sycamore Street
Blue Mountains, Ontario
Welcome to this exceptional executive ski season retreat with breathtaking views of Blue Mountain, available Dec. 1 - March 31 for seasonal lease.This expansive 6-bedroom, 5-bath Beckwith model offers the ultimate in comfort and sophistication for your winter stay. Complete with bespoke feature walls and gorgeous finishes throughout. The chefs kitchen is designed for both function and entertaining, featuring a gas stove, built-in microwave, abundant cabinetry, and a butlers pantry connecting to the elegant dining room perfect for hosting colleagues, family, and après-ski gatherings with the twinkling lights of Blue Mountain as your backdrop. The main-floor primary suite is a private retreat with double closets and a luxurious ensuite boasting double sinks and a glass shower. A practical main-floor laundry room and direct garage access ensure ease after long days on the slopes. Upstairs, discover a second primary suite with its own ensuite, an impressive dormer suite, two additional bedrooms and a full bath to comfortably accommodate guests or extended family. The finished lower level offers a large recreation area for movies or games, an extra bedroom and full bath. Enjoy Windfalls exclusive amenities: year-round heated pool, hot tub, sauna, gym, and community room. Minutes to Blue Mountain Village, this is your perfect Winter escape. October/November available at a monthly rate of $6,500 plus utilities. (id:37788)
Century 21 Millennium Inc.
1075 4th Avenue W
Owen Sound, Ontario
Home is not just a place, it's a feeling, a legacy. This 1929 stone residence embodies both in every detail. Meticulously cared for with perfectionist precision, it offers peace of mind and turnkey readiness for its next proud owner. After eight years of thoughtful renovations and maintenance, this historic home harmoniously blends timeless charm with modern comforts. The latest highlight is the brand-new kitchen, completed in June 2025, is the cherry on top. Featuring four bedrooms, two full bathrooms, original hardwood floors, exposed stone, preserved trim, and doors, this home beautifully celebrates its heritage while embracing luxury living. Step outside to beautifully landscaped yard and a detached garage, completing the picture of a truly exceptional property. The new stewards of this home will benefit from, 2017 Gas Boiler, 2018 attic insulation, new attic and basement windows, garage, in floor heating in kitchen, water pipe from city connection to house, 2019 Concrete driveway, basement waterproofing (including weeping tiles and sump pump), Terrace and Patio stones, 2020 Main house windows, Main and second floor bathrooms , 2021 sewage pipe from house to city connection, in floor heat in main floor bath and bedroom, Soffit and Eves, Kitchen windows and storm doors (side and rear). 2022, Hot water tank (electric), Roof, 2023, Wood fencing (partial yard), Washer and Dryer, 2024, Masonry pointing on east and north walls, heat pump in main bedroom, 2025 New hydro stack, electrical panel (pony), BRAND NEW KITCHEN including electrical, spray foam insulation, appliances, cabinets, counters, flooring, drywall and kitchen heat pump. Experience the legacy, schedule your private tour today and make this stunning home yours (id:37788)
RE/MAX Grey Bruce Realty Inc.
19 Brighton Avenue
Brantford, Ontario
Investor Alert! Discover this legal non-conforming duplex nestled in Brantford's Eagle Place neighborhood. Set on a spacious 41x132 ft lot, this property has two distinct units, each with its own entrance and separate hydro meters. Unit 1 features two bedrooms, a versatile den, and two private entrances, offering flexibility for tenants or homeowners. Unit 2 comprises two bedrooms, a den, and a sunroom, perfect for relaxation or additional living space. Both units come complete with appliances and owned water heaters. Laundry located in basement, part of lower unit. The property's exterior includes a detached garage and a driveway accommodating up to four vehicles, providing ample parking for both units. Recent updates include replaced windows, enhancing energy efficiency and comfort. Located just minutes from downtown Brantford, residents will appreciate proximity to amenities, schools, and public transit. With both units vacant, this estate sale offers immediate rental potential, with projected monthly rental income starting at $3,600. Don't miss this exceptional opportunity to invest in a property that combines functionality and income potential. (id:37788)
RE/MAX Twin City Realty Inc. Brokerage-2
0 Kallio Road
Kearney (Proudfoot), Ontario
Your Northern getaway begins here! Located just outside the charming town of Kearney and only minutes from the stunning shores of Sand Lake, this level 4+ acre private parcel offers the perfect blend of peaceful seclusion and easy access to local amenities. Whether you're dreaming of building your year-round home or looking for a recreational escape, this versatile property is ready to bring your vision to life. With a bunkie on ICF, multiple storage sheds, and plenty of space to explore, you can relax and enjoy the great outdoors. Surrounded by nature and close to a variety of lakes, including Sand Lake, Grass Lake, and Loon Lake, plus just a short drive to Kearney's chain of lakes, this location is a dream for boating, paddling, fishing, and snowmobiling enthusiasts alike.With nearby access to shops, restaurants, and year-round activities, this is your chance to own a slice of Northern Ontario paradise. Reach out to book a showing! Do not enter the property without a licensed Real Estate Agent. (id:37788)
Chestnut Park Real Estate


