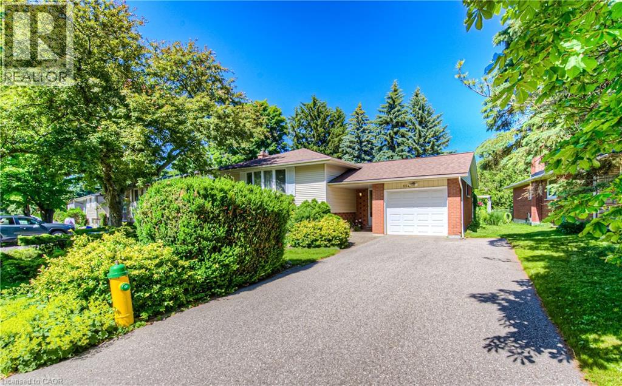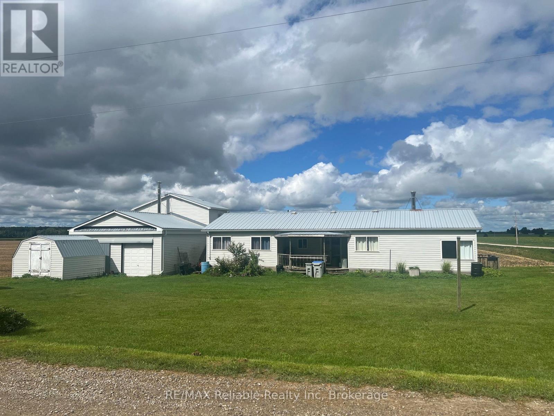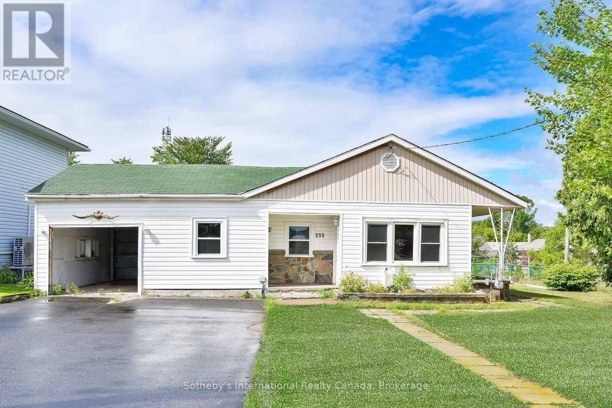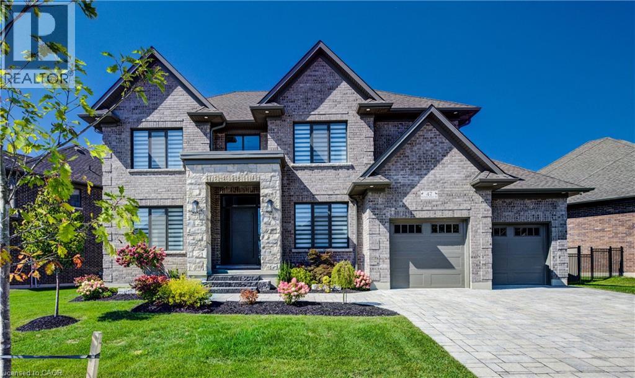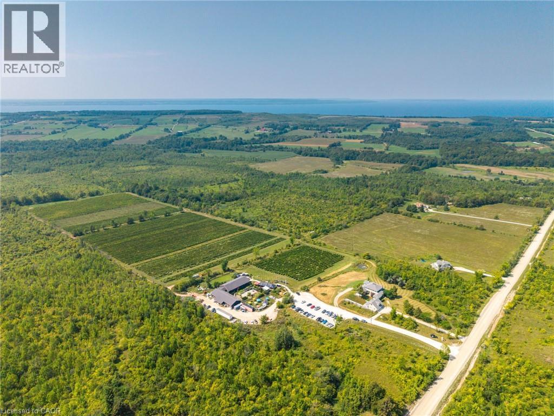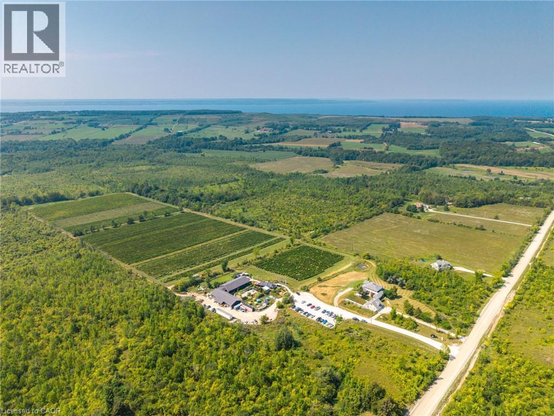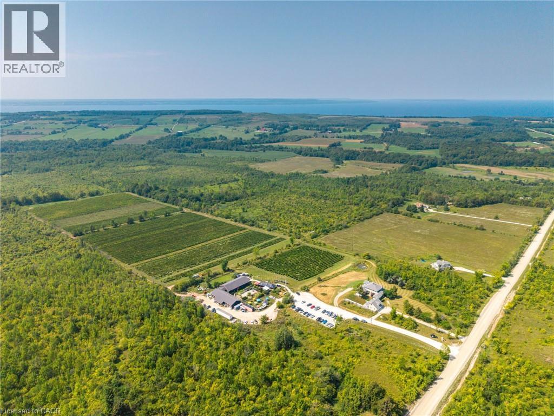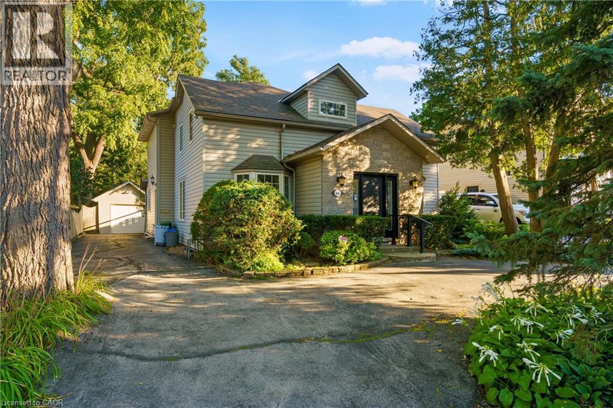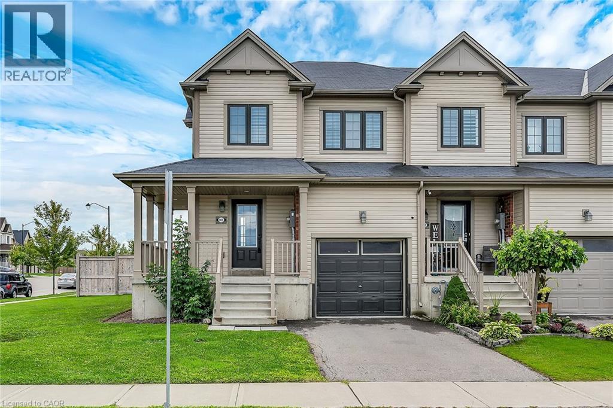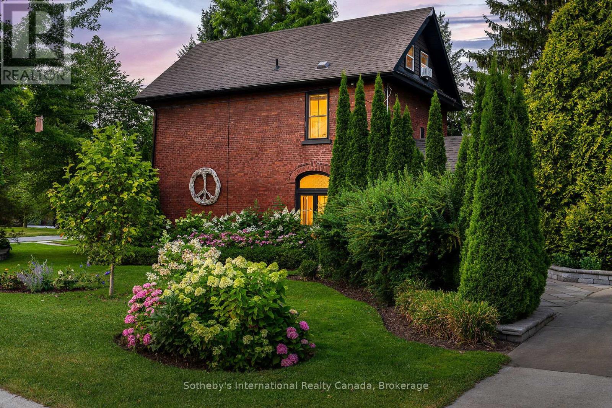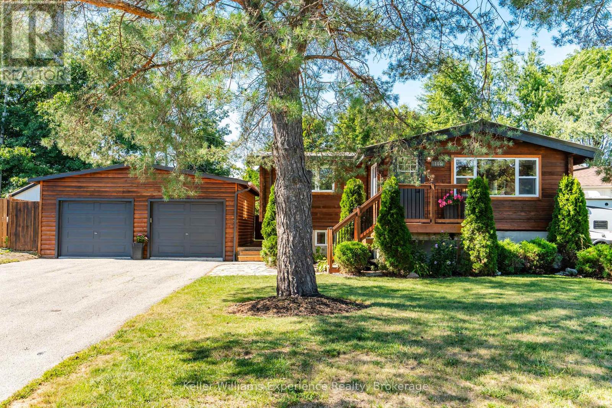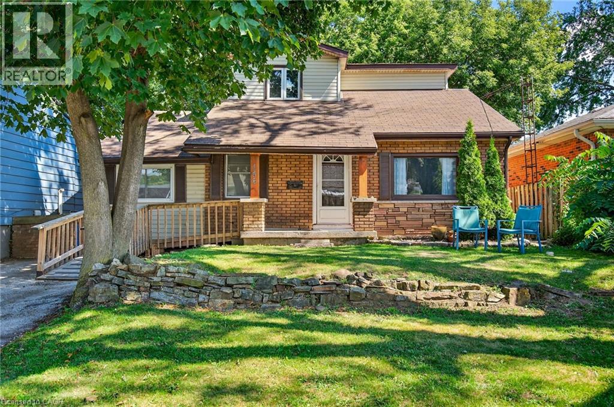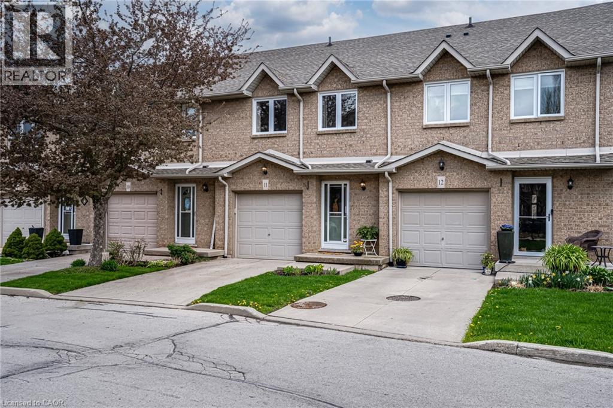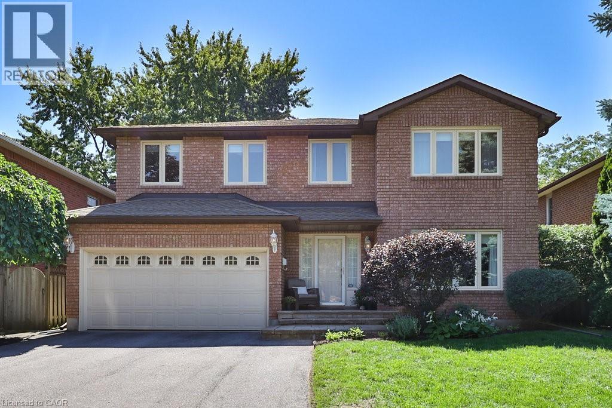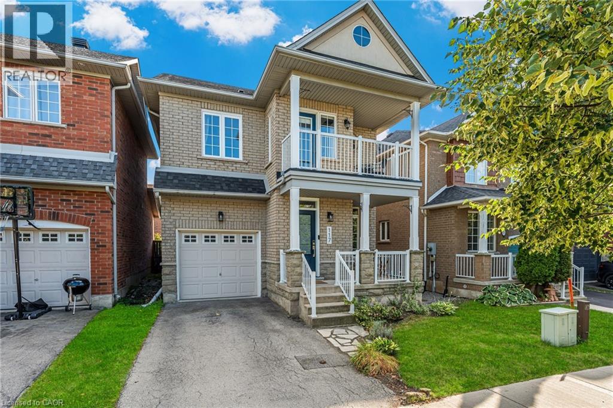554 Sprucehill Avenue
Waterloo, Ontario
Immaculate split-entry bungalow located on a quiet tree-lined street in Lakeshore. The home features a level entrance with ceramic tile flooring in the foyer, kitchen, and hallways. A short set of stairs leads to an open-concept living room and dining room area, which includes a bow window and decorative plaster ceiling, adjacent to the eat-in kitchen. The upper level has newer windows (installed approximately 10 years ago) and hardwood floors in the bedrooms, stairs, and living room, which are covered by carpet. The bright lower level boasts many windows, a finished recreation area with a gas fireplace insert, a separate fourth bedroom, and a two-piece bath. This excellent layout is ideal for an extended family or frequent overnight guests. (id:37788)
Premier Realty (K-W) Inc.
41597 Hullett Mckillop Road
Central Huron (Hullett), Ontario
Looking to break into the real estate market? This charming and affordable country property is the perfect place to start! Nestled in a peaceful rural setting, 41597 Hullett McKillop Rd offers 2 bedrooms, 2 bathrooms, and plenty of potential to make it your own. Enjoy the serenity of country living with the convenience of a detached garage, generous lot size, and open outdoor space perfect for relaxing, or entertaining. Whether you're a first-time buyer, or searching for an investment opportunity, this property is an ideal fit. (id:37788)
RE/MAX Reliable Realty Inc
255 Clarence Street
Gravenhurst (Muskoka (S)), Ontario
Welcome to 255 Clarence Street, a charming 2-bedroom, 1-bathroom bungalow in the heart of South Gravenhurst! This 1100+ sq ft home, with durable vinyl and stone siding, offers a perfect blend of comfort and potential, ready for you to add your personal touch. Featuring a spacious living area, a well-appointed kitchen, and a cozy primary bedroom, this home is ideal for first-time buyers, downsizers, or those seeking a canvas to customize. The 4-piece bathroom is conveniently located on the main floor, alongside a practical mudroom with rear yard access perfect for outdoor enthusiasts. The partially finished basement provides ample storage space and the exciting possibility to create a flexible rec room or additional living area to suit your needs. Situated on a great in-town lot, this property boasts ample space for kids to play or for leisurely outdoor activities, complemented by a generous backyard with a storage shed. Enjoy the convenience of a paved driveway leading to an attached single-car garage, plus a home equipped with central air, a reliable furnace, solid windows, and municipal services for low-maintenance living. A side door entry adds functionality and ease. Nestled in an excellent location, this property is just minutes from grocery stores, restaurants, and gas stations, offering the best of small-town living with modern conveniences. Don't miss your chance to transform this solid bungalow into your new home. (id:37788)
Sotheby's International Realty Canada
9 Robin Drive
Elmira, Ontario
Birdland Bungalow on a Spacious Lot with Pool! This well-maintained Elmira bungalow is perfectly situated on a 70x140 ft lot with mature trees and an inground pool. Nestled on a charming, tree-lined street, this solid home offers space, comfort, and the chance to enjoy small-town living at its best. Step through the front door into a bright and welcoming living room featuring hardwood floors. The oak kitchen offers ample cabinetry, appliances included, and a cozy dining area overlooking the sunroom and backyard. Three bedrooms (all with hardwood floors) and a 4-piece bathroom complete the main level. Relax in the sunroom, the perfect spot to unwind with views of the pool and yard. Outside, beat the heat in the inground pool or enjoy the extra green space—ideal for family fun, gardening, or relaxing in the shade. The lower level offers a huge finished rec room ready for games, movie nights, or hobbies, plus plenty of storage, a cold room, and a laundry/utility area. An attached single garage and a large driveway with parking for 4 add to the convenience. Located within walking distance to schools, parks, trails, and the WMC rec centre, this home is your opportunity to embrace small-town living while making it your own. Don’t miss out on this Birdland gem! (id:37788)
Peak Realty Ltd.
2 Cherry Avenue
Grimsby, Ontario
Charming brick home in the heart of Grimsby, just minutes from Grimsby Beach, shopping centres, highway access, and fantastic local amenities! This spacious 4-bedroom, 3-bathroom property offers convenient main floor living with accessibility features including a wheelchair ramp, main floor laundry, and a large primary suite with a den and a generous en-suite bath perfectly set up for in-home care if needed. Upstairs you'll find two well appointed bedrooms. The lower level boasts a large basement with a workshop, ample storage, and exciting development potential. Enjoy outdoor living with a nicely maintained yard, deck, and welcoming front porch, plus parking for up to 8 vehicles. A wonderful opportunity to own a versatile and well-located home in a desirable community! NOTEABLE UPDATES: Deck and ramp (2023), Furnace/AC/Hot Water Heater (2021), Driveway (2021), Bathroom reno (2020), Main floor windows (2018), Front door (2023), Water softener (2023) (id:37788)
Real Broker Ontario Ltd.
47 Pioneer Ridge Drive
Kitchener, Ontario
BRAND NEW latest build just completed by the acclaimed Surducan Custom Homes, with all the fine finishes that discerning buyers have come to expect from Surducan. Transitional modern luxury in prestigious Deer Ridge Estates. Boasting just under 4800 feet finished living space and featuring latest European tilt and turn high-end technology in windows and steel door systems. 5 bedrooms, 5 baths, including second ensuite, bath and a jack and Jill bath. 9 foot ceilings on the upper level. Main floor office, with built-in shelving. Separate designated dining room. Minimalistic design offering seamless flow and high-end finishes, wide spacious hallways, wide plank light oak hardwood flooring and contemporary over sized hardwood staircase w/built in lighting & black wrought iron. Built-in cabinets beside artistic featured fireplace wall. Open gourmet kitchen/dinette, featuring walk-in pantry with second sink area for kitchen prep or bar. For the chef an awesome large Gas stove range w/ high powered fan & over-sized gourmet fridge. Walk out off dinette to covered porch with gas line bbq. Fully fenced backyard. Rarely found tandem triple car garage, w/large steel and glass door system walkout to backyard. Fully finished basement with private 5th bedroom and bathroom. Lots of great finished storage space. Full irrigation system. Security cameras included. Tankless hot water heater. All equipment is owned. Tarion Warranty. Book your private viewing now, this is your dream home! Note: Some pictures are virtually staged. (id:37788)
RE/MAX Twin City Realty Inc.
599450 2nd Concession N
Annan, Ontario
Perched on the rolling hills of Annan, Ontario, between two historic ghost towns and overlooking Georgian Bay, Coffin Ridge Boutique Winery is an 80-acre estate as legendary as its name. Often compared to European vineyards, it offers both a thriving business and remarkable lifestyle. As the first commercial winery in Grey-Bruce, Coffin Ridge has become a cultural hub, drawing 35,000-40,000 visitors annually from across Ontario, including the GTA and Collingwood. For many, it is their winery - a place to gather, celebrate, and showcase the regions magic. The estate features 22 acres of vines, chosen to thrive in Grey County's terroir, producing award-winning wines alongside the popular Forbidden cider lineup and revived Kilannan Brewery. Signature vintages such as Back From the Dead Red and the multi-gold-winning Marquette embody the winery's bold, creative spirit. Guests enjoy charcuterie, butter boards, focaccia, wood-fired pizza, and gourmet grilled cheese. Seasonal events such as summer music series, October Ghost Walks, and holiday markets drive year-round engagement, while five heated igloos extend the experience into winter. Facilities are purpose-built and meticulously maintained. The 6,128 sq ft winery includes production areas, a tasting bar, and taproom, while multiple dwellings provide income and lifestyle flexibility. The 4,000 sq ft main residence blends timeless charm with modern comfort, including a lower suite, while the 1,292 sq ft carriage house offers a guest suite. Panoramic vineyard views, a 238-year-old tree, and event spaces - including a partially built wedding venue - add beauty and growth potential. Coffin Ridge is more than a winery: it is a destination, a brand, and a story still unfolding - ready for its next visionary owner. Note: This turnkey sale includes land and buildings held by Coffin Ridge Holdings Inc. and the operating business, Coffin Ridge Boutique Winery Inc. (id:37788)
Keller Williams Complete Realty
599450 2nd Concession N
Annan, Ontario
Perched on the rolling hills of Annan, Ontario, between two historic ghost towns and overlooking Georgian Bay, Coffin Ridge Boutique Winery is an 80-acre estate as legendary as its name. Often compared to European vineyards, it offers both a thriving business and remarkable lifestyle. As the first commercial winery in Grey-Bruce, Coffin Ridge has become a cultural hub, drawing 35,000-40,000 visitors annually from across Ontario, including the GTA and Collingwood. For many, it is their winery - a place to gather, celebrate, and showcase the regions magic. The estate features 22 acres of vines, chosen to thrive in Grey County's terroir, producing award-winning wines alongside the popular Forbidden cider lineup and revived Kilannan Brewery. Signature vintages such as Back From the Dead Red and the multi-gold-winning Marquette embody the winery's bold, creative spirit. Guests enjoy charcuterie, butter boards, focaccia, wood-fired pizza, and gourmet grilled cheese. Seasonal events such as summer music series, October Ghost Walks, and holiday markets drive year-round engagement, while five heated igloos extend the experience into winter. Facilities are purpose-built and meticulously maintained. The 6,128 sq ft winery includes production areas, a tasting bar, and taproom, while multiple dwellings provide income and lifestyle flexibility. The 4,000 sq ft main residence blends timeless charm with modern comfort, including a lower suite, while the 1,292 sq ft carriage house offers a guest suite. Panoramic vineyard views, a 238-year-old tree, and event spaces - including a partially built wedding venue - add beauty and growth potential. Coffin Ridge is more than a winery: it is a destination, a brand, and a story still unfolding - ready for its next visionary owner. Note: This turnkey sale includes land and buildings held by Coffin Ridge Holdings Inc. and the operating business, Coffin Ridge Boutique Winery Inc. (id:37788)
Keller Williams Complete Realty
599450 2nd Concession N
Annan, Ontario
Perched on the rolling hills of Annan, Ontario, between two historic ghost towns and overlooking Georgian Bay, Coffin Ridge Boutique Winery is an 80-acre estate as legendary as its name. Often compared to European vineyards, it offers both a thriving business and remarkable lifestyle. As the first commercial winery in Grey-Bruce, Coffin Ridge has become a cultural hub, drawing 35,000-40,000 visitors annually from across Ontario, including the GTA and Collingwood. For many, it is their winery - a place to gather, celebrate, and showcase the regions magic. The estate features 22 acres of vines, chosen to thrive in Grey County's terroir, producing award-winning wines alongside the popular Forbidden cider lineup and revived Kilannan Brewery. Signature vintages such as Back From the Dead Red and the multi-gold-winning Marquette embody the winery's bold, creative spirit. Guests enjoy charcuterie, butter boards, focaccia, wood-fired pizza, and gourmet grilled cheese. Seasonal events such as summer music series, October Ghost Walks, and holiday markets drive year-round engagement, while five heated igloos extend the experience into winter. Facilities are purpose-built and meticulously maintained. The 6,128 sq ft winery includes production areas, a tasting bar, and taproom, while multiple dwellings provide income and lifestyle flexibility. The 4,000 sq ft main residence blends timeless charm with modern comfort, including a lower suite, while the 1,292 sq ft carriage house offers a guest suite. Panoramic vineyard views, a 238-year-old tree, and event spaces - including a partially built wedding venue - add beauty and growth potential. Coffin Ridge is more than a winery: it is a destination, a brand, and a story still unfolding - ready for its next visionary owner. Note: This turnkey sale includes land and buildings held by Coffin Ridge Holdings Inc. and the operating business, Coffin Ridge Boutique Winery Inc. (id:37788)
Keller Williams Complete Realty
17 Cameron Avenue N
Hamilton, Ontario
Welcome to a move-in ready 1.5-storey home in the heart of Hamilton’s Homeside neighbourhood. This 2-bedroom, 1-bath property has been thoughtfully updated from top to bottom, combining everyday functionality with character. Step inside and you’ll notice the work that’s been done: a fully remodelled kitchen with refreshed cabinetry, new counters, backsplash, flooring, and fridge—finished with a stylish drop ceiling that sets it apart. The bathroom has been completely redone as well, featuring a new tub, vanity, toilet, and modern finishes. Lighting has been updated throughout the house to brighten every corner. Upstairs, new flooring gives the bedrooms a fresh feel, while the basement has been completely transformed—new subfloor, drywall, ceiling, fireplace, and even a custom bookcase door that leads to hidden storage. The laundry area has also been refinished, making the lower level a practical extension of your living space. Outside updates include a rebuilt front garden bed, refinished patio, and a new water line into the house for better water pressure. The backyard is ready for summer evenings with a refinished deck and a new shed for storage. You’ll be steps from schools, parks, restaurants, public transit, and just minutes from highway access—ideal for commuting or exploring the city. Free street parking 24/7. (id:37788)
RE/MAX Escarpment Realty Inc.
341 George Street N Unit# 4
Cambridge, Ontario
Welcome to this beautiful 2 bedroom raised bungalow condo that blends warmth and functionality with modern touches. Step inside to find hardwood floors and an open-concept living area that creates the perfect flow for everyday living and entertaining. The kitchen is a true standout, showcasing rich walnut cabinets with beautiful porcelain backsplash (2024), a gas stove, built-in microwave, and a brand-new dishwasher (2025). Also featured is a stainless steel countertop for easy food prep and an additional leather granite countertop that adds a touch of luxury. From the kitchen, step out onto a private, intimate porch — an ideal extension of the living space where you can enjoy a quiet morning coffee, an evening drink, or simply unwind outdoors in peace. The bright and airy living room offers a large window that floods the space with natural light and provides the perfect spot to relax and cozy up. The first bedroom features large windows that fill the room with natural light and offers walk-out access to a private balcony. The primary bedroom is a true retreat with a generous walk-in closet and direct access to the large 4-piece bathroom, complete with a soaker tub and separate stand up shower. The lower level adds even more living space with a versatile layout. A spacious rec room offers the perfect spot for family gatherings, movie nights, or a games area. A convenient 3-piece bathroom is located nearby, along with an additional room that can easily be tailored to your needs — whether as a guest bedroom, home gym, or office space. As an added bonus, residents can enjoy the use of the Quarry House — a charming clubhouse perfect for hosting family gatherings or connecting with friends. This welcoming space offers a large deck for outdoor entertaining, a cozy fireplace to gather around, and a games room for fun-filled activities year-round. Book your showing today to see if this property is the perfect place to call home! (id:37788)
RE/MAX Twin City Realty Inc. Brokerage-2
64 Academy Street
Ancaster, Ontario
64 Academy Street is the kind of home that feels easy to fall in love with. Thoughtfully maintained and tastefully updated, it sits in the heart of Ancaster—just minutes from scenic trails, excellent schools, boutique shops, dining, and the Hamilton Golf and Country Club. Move-in ready, it offers both comfort and charm, with a beautifully landscaped, fully fenced backyard featuring perennial gardens, mature trees, a gazebo and deck with natural gas hook-up, all seamlessly accessed from the kitchen. A two-storey addition brings extra space and versatility to the layout, while the main floor impresses with gleaming hardwoods, a 3-piece bath, and an expansive eat-in kitchen designed for gathering and entertaining. Elegant French pocket doors with beveled glass connect the kitchen and family room, where a gas fireplace with a striking hardwood mantel creates the perfect focal point. Upstairs, the principal suite offers a private retreat with serene backyard views, a walk-in closet, and a relaxing jacuzzi tub. Two additional bedrooms add flexibility—one oversized with a double walk-in closet, the other ideal for guests or a home office. Outside, a circular driveway framed by evergreens and perennials provides a welcoming first impression and ample parking, while the rear garden oasis delivers a peaceful, tree-lined escape that often attracts visiting wildlife. Recent updates—including a new high-efficiency furnace (2025), dishwasher (2025), and roof (2020)—add peace of mind, while thoughtful extras such as a heated rear driveway, detached garage, and sprinkler system round out this truly inviting property. (id:37788)
RE/MAX Escarpment Realty Inc.
143 Thompson Road
Caledonia, Ontario
Extensively upgraded 3 bedroom, 2.5 bathroom corner end unit townhome in Caledonia's sought after “Avalon” subdivision. Great curb appeal situated on oversized corner lot with covered porch, attached garage, paved driveway, fenced yard, & brick & complimenting sided exterior. The interior features approximately 1714 square feet of masterfully designed, modern & open concept living space with numerous upgrades, rich kitchen cabinetry w/ SS appliances, island, premium tile flooring, bonus MF laundry, welcoming foyer, & 2 pc bath. The second level includes 3 total bedrooms including large primary bedroom complete w/ 4 pc ensuite, walk in shower, & soaker tub & walk in closet, 2 spacious secondary bedrooms, & additional 4 pc bath. Full unfinished basement is awaiting your personal flair & touch to add to total finished area! Extras include upgraded fixtures, neutral decor, & much more! Close to amenities, schools, parks, Grand River, walking trails, & more. Minutes to Hwy 6, 403, & QEW - a commuters dream! A family Friendly community and great place to call home! This house won't last long! (id:37788)
RE/MAX Escarpment Realty Inc.
452 Surrey Drive
North Bay (Airport), Ontario
This 3500+ sq ft custom home is in one of the most prestigious and desirable neighbourhoods in North Bay and is waiting for you to finish it and make it your own. Walk out and experience expansive views of the city and Lake Nipissing from the large, covered, outdoor living space above the garage. Open concept living room, family room and kitchen with plenty of sunlight. Main floor also features 2 large bedrooms and upstairs another 2 bedrooms, one of which is a primary suite with walk-in closet and ensuite. This home is being sold as is where is with no representations or warranties. (id:37788)
Chestnut Park Real Estate
2 Erie Street
Collingwood, Ontario
Nestled on a beautifully landscaped corner lot just one block east of sought-after Minnesota Street, this stunning turn-of-the-century red brick home offers the perfect blend of history, charm, and convenience. Located in the heart of Collingwood's iconic tree streets, you will enjoy bay breezes on warm days and easy access to downtown shops, restaurants, and the waterfront whether by foot or bike.Steeped in the character of the old shipyards, this three-storey home features three spacious bedrooms, two full bathrooms, and plenty of room to roam. The upstairs pine floors were refinished in 2023, and the main bathroom was completely remodeled the same year, blending classic charm with modern comfort.Gardeners and outdoor enthusiasts will fall in love with the fully fenced backyard oasis, featuring three tranquil ponds, one home to friendly Koi fish that bubble to the surface at feeding time. Mature trees surround the lush front yard, offering privacy and natural beauty. A detached double car garage provides ample space for your gardening tools and seasonal toys.This property truly is a rare gem, centrally located, full of character, and brimming with potential for relaxation and recreation. Come experience everything you love about Collingwood, right at your doorstep. (id:37788)
Sotheby's International Realty Canada
144 Bay Street
Tay (Victoria Harbour), Ontario
Welcome to this cozy and charming home, fully renovated from top to bottom and ready for you to move right in! Every detail has been thoughtfully updated, featuring beautiful bathrooms, modern finishes, and all newer appliances. The spacious and private yard is a true highlight, complete with a deck, gazebo and mature trees. For added convenience, youll find a gas hook-up ready for a fireplace in the living room and a BBQ hook-up outdoors. The garage boasts a new roof, and the property has been carefully maintained with all ash trees removed. Nestled in a wonderful family-friendly neighbourhood, this home is just a short walk to the Tay Trail, parks, schools, and restaurants. Ideally located close to Georgian Bay with boat access nearby, as well as quick access to the highway for commuting. This property is a rare find that truly checks all the boxes! (id:37788)
Keller Williams Experience Realty
146 Normanhurst Avenue
Hamilton, Ontario
Imagine coming home to your dream residence, nestled in the highly sought-after Normanhurst neighbourhood! Located in one of Hamilton's most desirable east-end neighbourhoods, this home provides effortless access to top-rated schools, parks, shopping centers, public transportation, and highways. This stunning four-bedroom, two-bathroom family home is a rare gem, offering an unbeatable blend of space, functionality and convenience. With over 1,500 square feet of living space, you'll enjoy a spacious living room, oversized kitchen, and dining room that flows seamlessly into the serene backyard oasis - perfect for family gatherings and outdoor entertaining. The main level boasts three generously sized bedrooms and a three-piece bathroom along with laundry facilities, while the upper level retreats to a luxurious primary suite with a large bedroom and four-piece bathroom. This is an incredible opportunity to own a piece of paradise, make this dream home a reality! Don’t be TOO LATE*! REG TM. RSA. (id:37788)
RE/MAX Escarpment Realty Inc.
1809 Upper Wentworth Street Unit# 11
Hamilton, Ontario
This spacious townhome is more than just a place to live, it’s an opportunity to invest wisely without sacrificing comfort or style. Thoughtfully designed with generous room sizes, natural light, and timeless finishes, it’s a home that delivers true value from the moment you walk in. Move-in ready and easy to make your own, this home offers a flexible layout that works for everyday living, entertaining, or working from home. With a private entrance, multiple levels, and plenty of storage, you get the independence of a house combined with the low-maintenance benefits of condo living, an unbeatable combination at this price point. Whether you’re a first-time buyer, a growing family, or simply looking to right-size, this property makes sense on every level. It’s clean, solid, and filled with potential to grow with you, while offering the kind of long-term investment that’s becoming harder to find. Set within a friendly, well-managed community, you’ll enjoy peace of mind knowing your home is part of a neighbourhood with strong appeal and lasting demand. Add in the convenience of nearby schools, shopping, transit, and amenities, and it’s clear: this is a smart buy in a market where real value is rare. If you’ve been waiting for the right home at the right price, this is it. A practical investment, a welcoming space, and a future full of possibility all in one. (id:37788)
RE/MAX Escarpment Realty Inc.
542 Hambling Court
Burlington, Ontario
Welcome to 542 Hambling Court a spacious and well-maintained Kastelic-built home offering over 4,100 sq ft of total living space across all three levels. Located on a quiet, family-friendly court in a highly desirable neighbourhood, this 4+1 bedroom home sits on a premium mature lot with a private backyard and deck, ideal for entertaining or quiet enjoyment.The main floor features hardwood flooring throughout, a bright living and dining room, and a welcoming family room complete with a brick fireplace and beautiful custom built-ins, creating a warm and functional space for everyday living. The kitchen also features thoughtful built-in touches. The mudroom offers direct access to the garage and backyard, while the updated laundry room includes a new counter and sink.Upstairs, you'll find four generously sized bedrooms, including a sunlit primary suite with a renovated 5-piece ensuite. All bathrooms, including the powder room, have been tastefully updated with modern finishes.The fully finished basement extends the homes versatility, offering a large recreation room, office area, second kitchen, additional bedroom, and ample storage-ideal for guests, in-laws, or work-from-home needs.Recent updates include: roof, furnace, majority of windows, gutters and eaves plus gutter guards, hardwood flooring, central vacuum system, washer and dryer. Complete with a double car garage, new garage door opener and located close to schools, parks, trails, shopping, and transit-this is a fantastic opportunity to own a beautifully upgraded home in an exceptional Burlington location. Check out the Video of this beautiful home! (id:37788)
RE/MAX Aboutowne Realty Corp.
185 Murray Street
Brantford, Ontario
Welcome to 185 Murray Street, a home that feels fresh, inviting, and easy to fall in love with. Step inside and the first thing you notice is the airiness of the 10-ft ceilings, the glow of dimmable pot lights, and a layout that flows with ease, whether it's morning coffee in the kitchen or gathering with friends after work. The renovated kitchen with quartz countertops becomes the heart of the home, opening into living spaces that balance style and comfort. With three bedrooms and 1.5 bathrooms, there's room here to grow, work from home, or create the guest space you've always wanted. But the real story is out back. Picture summer evenings in your private oasis, the hot tub bubbling, dinner on the concrete patio, a hammock swaying in the breeze, and a shed tucked away to keep everything organized. It's the kind of backyard that makes weekends at home the best part of the week. And then there's the location: just minutes from Wilfrid Laurier Brantford, Conestoga College, public transit, and every amenity you need. For a first-time buyer, it's convenience. For downsizers, it's simplicity. And for investors, it's a smart choice with the attic offering exciting potential. 185 Murray isn't just move-in ready. It's a lifestyle upgrade and an opportunity rolled into one. (id:37788)
Real Broker Ontario Ltd.
117 Glenmeadow Crescent
Stoney Creek, Ontario
Welcome to 117 Glenmeadow Crescent, a beautifully maintained home in the desirable Lake Pointe Park community of Stoney Creek. Step inside to a open-concept main floor, with 9' ceilings, featuring gleaming hardwood floors, gas fireplace and newer stainless steel appliances. Upstairs, the oversized primary suite is a true retreat, complete with a walk-in closet, ensuite, and private east-facing patio to enjoy your morning coffee in the sun. Two additional generously sized bedrooms and a rare second-floor laundry room with extra space provide comfort and practicality for the whole family. The finished basement offers incredible versatility with room for a home office, rec room, playroom, and plenty of storage. Recent upgrades include new windows and doors, a new AC unit, gas line, and an owned tankless water heater, giving you peace of mind for years to come. Outside, the stamped concrete patio creates the perfect setting for entertaining and enjoying summer evenings. Just a short walk to Lake Ontario and Fifty Point Conservation Area, and minutes from Winona Crossing Shopping Centre, top-rated schools, and easy QEW access, this location offers both convenience and lifestyle. Don't miss the chance to own this well-appointed home in one of Stoney Creek’s most sought-after, family-friendly neighbourhoods. (id:37788)
Exp Realty Of Canada Inc
46 Courtney Crescent
Orillia, Ontario
This charming 3-bedroom home is situated at the end of a cul-de-sac in a family-friendly neighbourhood and radiates pride of ownership throughout. The welcoming covered front porch leads into a bright living room, highlighted by a large picture window. The modern kitchen features newer appliances (all included) and offers convenient access to the attached single-car garage. With a bathroom on each level, the home is designed for comfort and practicality, while the fully finished basement with its cozy stone fireplace creates the perfect space for family gatherings. Outside, you'll appreciate the spacious paved driveway with parking for four vehicles, as well as updated windows and a stylish new front door (2024). Freshly painted in neutral tones, this move-in-ready home is beautifully maintained and ready to be enjoyed. (id:37788)
Royal LePage Quest
37 Federica Crescent
Wasaga Beach, Ontario
PRICED TO SELL. This hidden gem is nestled within the new development, South Bay at Rivers Edge. You can feel the 'wow' factor from the moment you walk in the door. Loaded with $50,000 of builder upgrades! Quartz kitchen countertops, ample counter space & pantry, stainless steel appliances, balcony with natural gas BBQ hookup, toasty gas fireplace, 4 spacious bedrooms, main floor laundry, bathrooms on each level (main floor powder room, primary bathroom with soaker tub, double sink, walk in shower, second 4 piece bathroom upstairs, bonus 3 piece bathroom in the basement), zebra blinds, basement with large windows and a walk out to the backyard. Vinyl plank and tile flooring on the main level, carpeting upstairs. Modern and chic exterior with vinyl, brick and stone accents. Quick drive to restaurants, Wasaga Beach, Collingwood and ski hills. Ideal for families, military relocations and individuals looking for a work-life balance. Wasaga Beach Public Elementary School located within walking distance, along with a pond & trail system. Enjoy the 4 seasons with plenty of outdoor activities at your doorstep! Great value. Book your showing today. ** This is a linked property.** (id:37788)
Royal LePage Locations North
415 Main Street W Unit# 710
Hamilton, Ontario
Bright and well-maintained 1 bedroom + den, 1 bathroom condo available for lease at 415 Main Street West. Located on the 7th floor, this unit features an open-concept layout, modern kitchen with stainless steel appliances, in-suite laundry, and a private balcony with city views. The den offers flexible use as a home office or guest area. Building amenities include a fitness room, party room, and rooftop terrace. Conveniently located near McMaster University, St. Joseph’s Hospital, transit, and downtown amenities. No parking included. Tenant responsible for utilities. Available immediately. (id:37788)
1st Sunshine Realty Inc.

