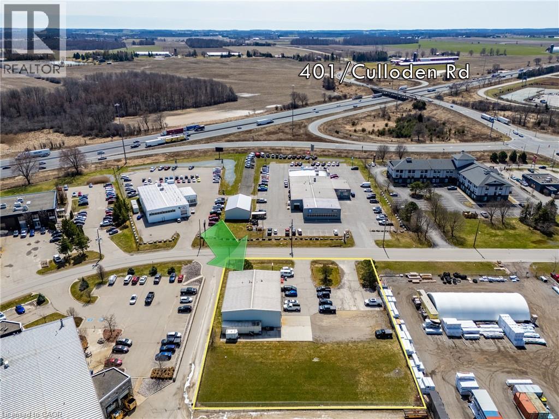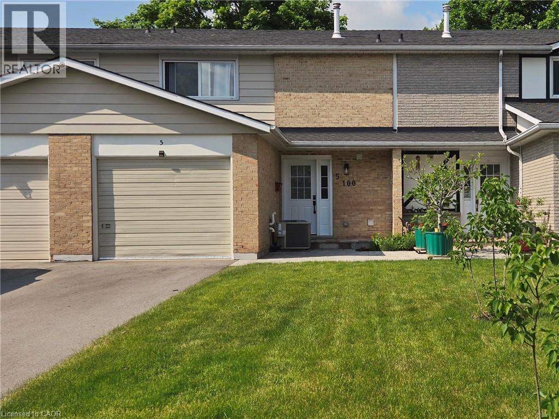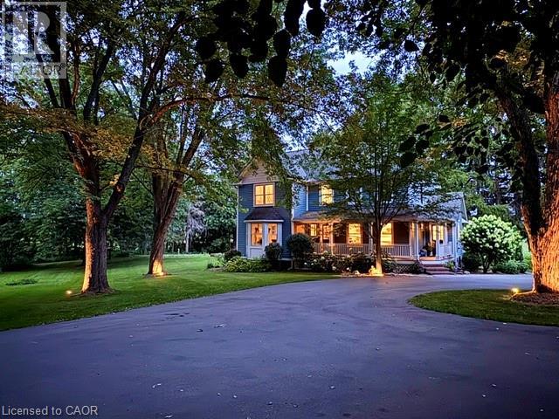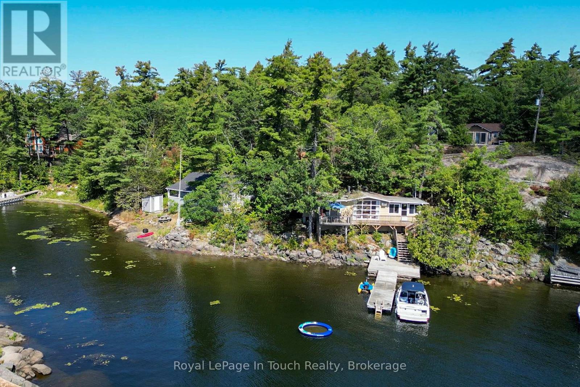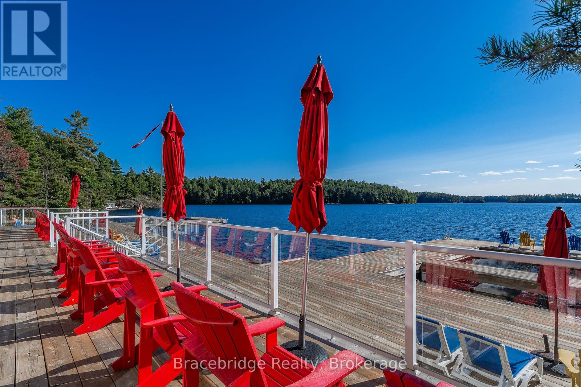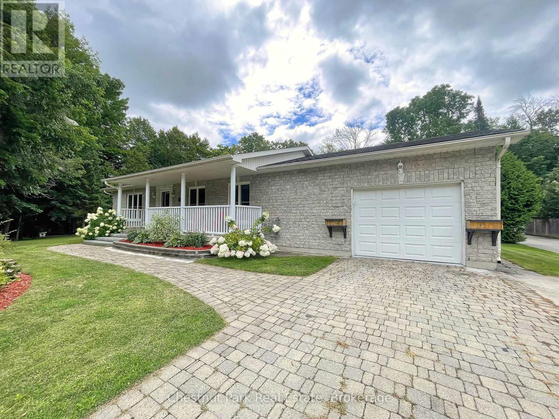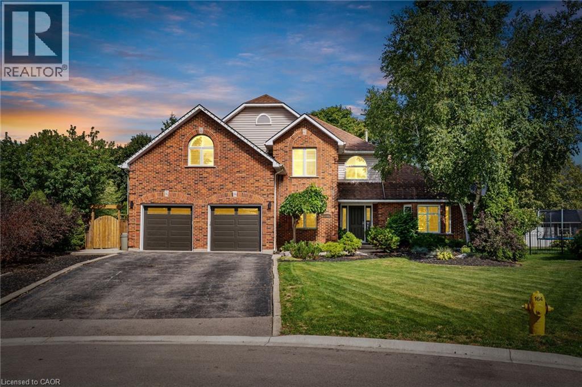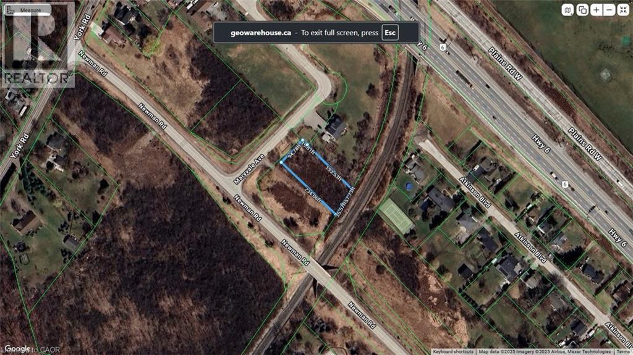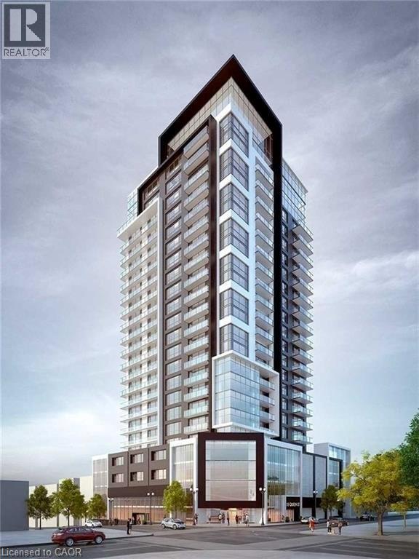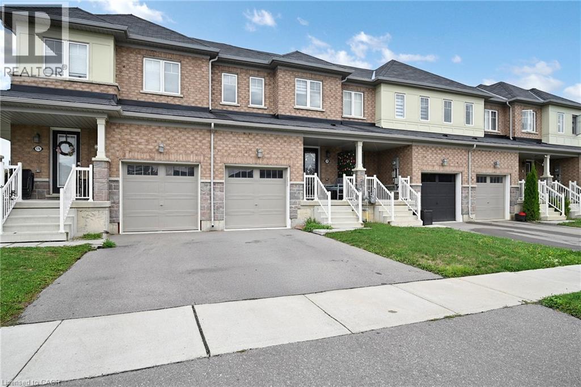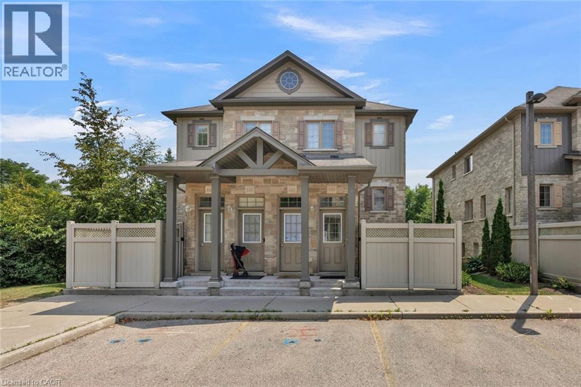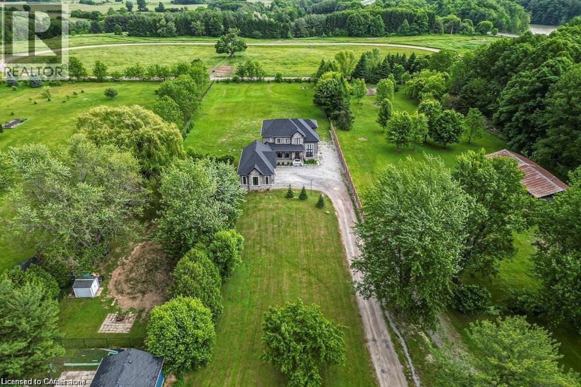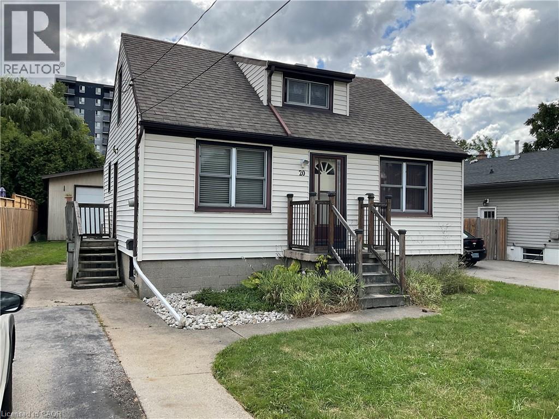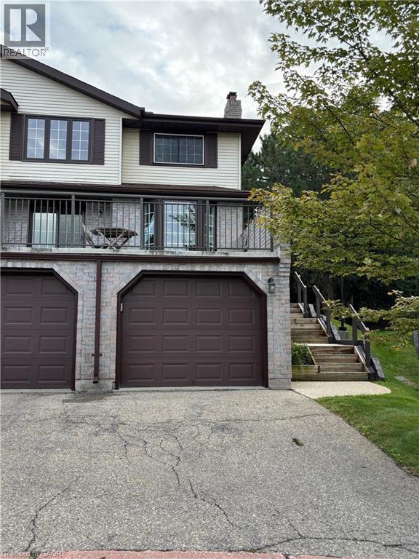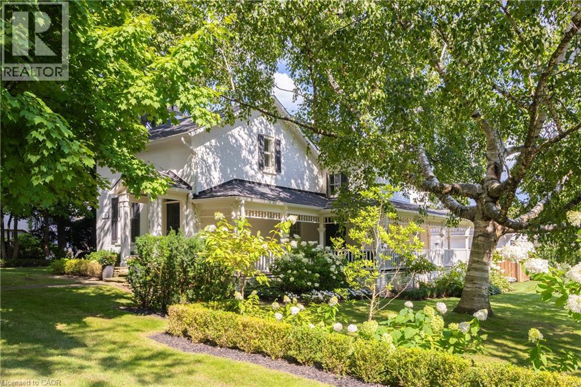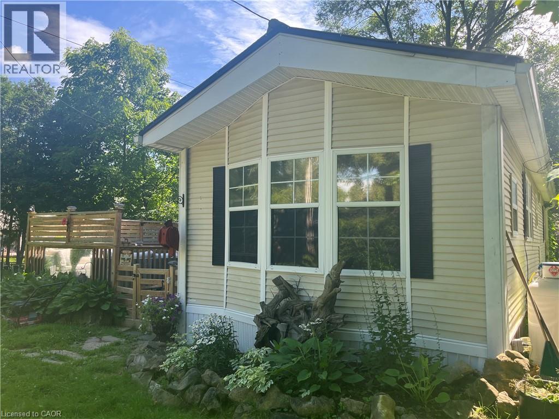517 Hughson Street N
Hamilton, Ontario
Stylishly Renovated 2-Storey Home in Hamilton’s North End! Welcome to this beautifully updated detached home nestled in the heart of Hamilton’s vibrant North End—just steps from the scenic Harbour, Pier 4 Park, waterfront trails, and some of the city’s best restaurants, breweries, and shops. Offering over 1,100 sq ft of modern living space, this home perfectly blends character with contemporary comfort. The main level features luxury vinyl flooring throughout, a brand-new kitchen with sleek quartz countertops, updated plumbing, and a convenient powder room. Upstairs, you'll find three spacious bedrooms and a stylish 4-piece bathroom with a tiled tub surround. Enjoy your mornings on the newly built front porch and unwind in the evening on the backyard patio—both ideal for outdoor living and entertaining. With a new roof, new furnace, new A/C, new fridge, stove and dishwasher, updated plumbing and electrical, plus new front and rear doors, this home is truly move-in ready. Perfect for first-time buyers or those looking to enjoy all the North End has to offer—this is your opportunity to step into homeownership in one of Hamilton’s most exciting communities. (id:37788)
Streetcity Realty Inc.
1105 Harrogate Drive
Ancaster, Ontario
Gorgeous, professionally updated freehold townhome across from a Conservation Area with a number of paths and ponds for the enjoyment of nature lovers and dog enthusiasts. There is 1890 sq ft on the main and second floors, and almost 2700 sq ft of finished living space total. Inviting backyard with a deck, gazebo, 5-person hot tub, and lovely, mature greenery. Open concept main floor features hardwood flooring in the large living room with a gas fireplace, and in the dining room there are sliding doors to a deck. A stunning kitchen includes a gas stove, granite counter tops, a gorgeous tile backsplash and a breakfast/entertainment bar. The finished basement features luxury vinyl flooring, built-in custom wall-to-wall cupboards and drawers with bar fridge and a wet bar/refreshment area. Cabinetry surrounds an area for a wall mounted TV of up to an 85” with electric fireplace below. The second floor includes feature décor walls, a loft area, engineered hardwood throughout, custom blinds and a convenient laundry room. The spacious primary bedroom has a large 4-piece ensuite and walk-in closet. The main bath has a walk-in shower and a modern, free-standing vanity with 2 under mount sinks. The bedroom that is used as an exercise room has a Murphy bed offering a multi-purpose room including a guest room, exercise room or office. The Murphy bed has a storage cabinet and a pull out side table. Insulated garage is ideal for hobbyists in winter. Updates include AC/Furnace/Roof, 2 bathrooms, kitchen, basement, and pot lights throughout 3 levels including bedroom closets. Walk to amenities, shopping and restaurants. Two-minute drive to a large dog park. Close to highway access. This home is turnkey so just move in and enjoy all that this home and area have to offer! (id:37788)
Royal LePage State Realty Inc.
18 Laidlaw Street
Hagersville, Ontario
Beautifully Renovated Bungalow in Prime Hagersville Location! This fully updated 4-bedroom, 1-bathroom bungalow offers stylish, move-in-ready living in the heart of Hagersville. Situated directly across from Sgt. Andrew Harnett Memorial Park, Hagersville Lions Pool, and Hagersville Elementary School, this home is ideal for families seeking both comfort and convenience. Inside, you'll find a thoughtfully updated interior with modern finishes, a functional layout, and abundant natural light. The private backyard offers a great space to relax or entertain. Located in a warm, family-friendly community, and just minutes from shopping, dining, and other local amenities. A perfect opportunity for first-time buyers, downsizers, or investors alike. Hurry! This beautiful home won't last long!! Upgrades include: Furnace/HWT Owned (2018); Foundation Waterproofing - Front/Side (2018); Roof (2019); Siding, 1/4 Insulation, Soffit & Fascia (2020); Front Porch (2020); 300ft Chain Link Fence (2023); Energy Star & Solar Control Windows (2023); A/C (2024); Sump Pump (2025) (id:37788)
Keller Williams Complete Realty
35 Samnah Crescent
Ingersoll, Ontario
Commercial Building with Versatile Space for lease. Discover the perfect opportunity for your business at 35 Samnah Crescent in Ingersoll! This well-maintained commercial building offers a variety of functional spaces designed to suit a range of needs. Whether you’re looking for office space, a workshop, or a combination of both, this property has you covered. Main Level: 4 large private offices perfect for team members or client meetings, Spacious reception area to greet guests and clients, Large workshop with a bay door, ideal for storage, equipment, or hands-on work, 2 bathrooms for convenience and functionality. Second Level: 2 additional offices, a flexible workspace area/presentation area, perfect for meetings, training, or product demonstrations, and a full bathroom. The property is located in a prime area with quick access to the 401 highway via Culloden Road, near fast food restaurants, offering convenience for both employees and clients. Just a short drive to the town’s main hub. This location ensures great connectivity for your business. Whether you’re an expanding company or a startup, this property provides the flexibility and convenience you need. Don't miss out on this incredible location for your business! Call today to schedule a viewing or to get more details (id:37788)
RE/MAX Erie Shores Realty Inc. Brokerage
100 St. Andrews Court Unit# 5
Hamilton, Ontario
Welcome to #5 - 100 St. Andrews Court, a charming townhouse perfectly situated in a quiet East Hamilton cul-de-sac. This property offers a highly desirable location with close proximity to schools, parks, trails, and a recreation center, all while providing easy access to the Red Hill Valley Parkway for a seamless commute.This home features an open-concept main floor with an updated kitchen, complete with sleek quartz countertops and a new backsplash (2025). The main floor also includes a renovated powder room updated in (2025). New luxury vinyl flooring throughout the main and second levels (2025) for a carpet free experience. The furnace was updated in 2022, ensuring year-round comfort. The second floor offers three generous-sized bedrooms, including a primary bedroom with a walk-in closet. The fully finished basement provides fantastic extra space for a family room, home office or versatile living area. With an attached garage (1) and driveway space (2) for your vehicles, this home provides convenient parking. Your search is over—this beautifully updated home is ready for you. (id:37788)
Keller Williams Complete Realty
17 Kintyre Court
Caledonia, Ontario
Welcome to this stunning 2-storey home offering over 3,300 sqft of finished living space, perfectly situated at the end of a quiet court on a pie-shaped lot close to schools and all amenities - perfect for families! Curb appeal boasts mature trees, landscaping, and a welcoming grand facade. Step inside to a spacious main floor featuring a bright kitchen with quartz countertops, island, and updated appliances, open to the family room with a cozy gas fireplace. A separate office provides the ideal work-from-home space. Dining room/living room offer more main floor space. Upstairs, the primary retreat impresses with a beautifully updated ensuite featuring a tiled glass shower, double sinks, and a stand-alone soaker tub. A rare oversized bedroom offers versatility as a teenager’s retreat or an additional family room on the second level. The finished lower level is designed for entertaining with a custom bar, built-in wine and beverage fridges, a stylish glass-enclosed gym, and 2-piece bath. Outdoors, enjoy your private backyard oasis with a large covered patio, on-ground pool with newer deck surround, relaxing hot tub, and storage shed. This home seamlessly blends space, style, and lifestyle—ready for your family to move in and enjoy. Properties like this don't come up often - don't hesitate to come experience court living (id:37788)
RE/MAX Escarpment Realty Inc.
39 Barnabas Street
Lynden, Ontario
Welcome to 39 Barnabas Street, your dream home offered at an incredible value. This stunning 2.5-storey farmhouse replica, expertly built in 2003, offers a thoughtful combination of modern luxury and rustic charm on a serene 1-acre lot. Tucked away at the end of a picturesque, tree-lined driveway, this property offers unparalleled privacy, featuring mature trees, scenic stream views, & neighbouring tree farm vistas, creating a true retreat from everyday life. This spacious 2890 sq ft home (plus 610 sq ft of finished basement space) features 4 generous bedrooms w/ oversized windows framing forest views, 4 bathrooms, & peaceful primary suite with 3-piece ensuite. Bright third-level loft offers built-in desks and large storage closets, perfect for home office, studio, or playroom. A partially finished basement with walk-up entrance provides flexibility for an in-law suite or additional living space—ideal for generating rental income opportunities. At the heart of this home lies a designer kitchen equipped with high-end Thor gas range & refrigerator, showcasing quality finishes that create a warm, modern farmhouse ambiance. Modern conveniences include natural gas, ultra-fast Fibe internet, and municipal water for worry-free living. The classic wrap-around covered porch spans two sides, complemented by large deck & patio in the back for outside dining & relaxation. Enjoy living in the village of Lynden, a quaint small town with lots of pep—its lively parades, beloved convenience store, and regular Optimist dinners at the Legion add a welcoming, community-focused energy just minutes from your doorstep. Properties that combine privacy, space, modern amenities, and sustainable features (including a 6x8 chicken coop and multiple raised vegetable garden beds) are rare finds. This exceptional home delivers everything needed for tranquil family living, homesteading lifestyle, or entertaining—priced to sell in today's market. Don't miss this unique country escape! (id:37788)
Royal LePage State Realty Inc.
13182 Georgian Bay Shore
Georgian Bay (Baxter), Ontario
TWO 3-BR COTTAGES FOR ONE. Less than 10 minutes by boat from local marinas to this unique property with 2 self contained cottages overlooking North Bay of Honey Harbour on Georgian Bay, Muskoka. The first cottage has 3 bedrooms, a washroom and a kitchen. The deck spans the front of the cottage, wraps around the side and overlooks the dock where you will enjoy deep water swimming. The living room features a wood-burning airtight stove and awesome views, and is separated from the eat-in kitchen by a breakfast bar. The pine-needle pathway behind the cottage leads to the second cottage, which features 3 more bedrooms, a kitchen and washroom as well as a washer and dryer. The screened porch spans the entire front of the cttage and overlooks the shallow sandy swimming area. At the shoreline, there used to be a dock, which could be replaced. The living area of the classic Georgian Bay style cottage has a high ceiling in the open centre along with a full kitchen, 2pc washroom and a laundry/shower room. Don't miss this opportunity to own two cottages! (id:37788)
Royal LePage In Touch Realty
A202-D1 - 1869 Muskoka 118 Road W
Muskoka Lakes (Monck (Muskoka Lakes)), Ontario
Experience effortless cottage living in this two-storey, two-bedroom, two-bathroom unit, complete with multiple outdoor spaces including a BBQ deck, a cozy enclosed Muskoka room, and a private sunning deck adjacent to the master suite. Enjoy your 6 weeks here (a bonus week every second year being one of X'mas, New Year, May 24 or Thanksgiving) or opt for added income by placing your unit back into the rental pool. Designed for the modern lifestyle, this property is equipped with high-speed internet, making it an ideal setting for those who need or prefer to work from home. When it comes to amenities, the resort doesn't skimp. Indulge in on-site dining at the Touchstone Grill restaurant or unwind in the infinity pool and hot tub. The property also features a sandy beach area, complete with an additional pool and hot tub, a children's playground, dual fire pits, and an array of docks and decks along the shoreline. Active guests will appreciate the tennis & pickle ball courts, spa, and fitness center, rounding out the offerings for your perfect Muskoka escape. Conveniently located near Bracebridge and Port Carling, you'll have easy access to a selection of fine dining options, charming retail shops, and essential amenities, allowing you to experience the best of Muskoka. D1 weeks and please note, this is a non-pet-friendly unit. Monday - Monday (id:37788)
Bracebridge Realty
115 Tyrol Avenue
Blue Mountains, Ontario
SKI SEASON RENTAL - Beautiful log cabin at the top of Blue Mountain. Walk to the top of the hill and ski down for a day at Blue Mountain or take the short drive around by road. And less than 15 minutes to many of the other area ski hills. This comfy 3 bedroom, 2 bathroom home is a perfect winter retreat. Cozy up in front of the fire after a day out on the hills or the trails. Bruce Trail side trail goes through the neighbourhood for hiking. The kitchen and dining rooms offer lots of space for fun family dinners and the three spacious bedrooms make it a comfortable family spot. On those warmer winter afternoons enjoy a hot chocolate on the covered porch. Utilities are extra to rent. Calll/text/email for more details. (id:37788)
Royal LePage Locations North
171 Beattie Street
Owen Sound, Ontario
Welcome to this charming 3+1 bedroom stone bungalow tucked away at the end of a quiet street on the desirable west side of Owen Sound. Thoughtfully updated and lovingly maintained, this home offers 2+1 bathrooms, including a private ensuite, and is perfect for families, downsizers, or anyone seeking one level living with bonus space. Enjoy cozy nights by one of two gas fireplaces or unwind year-round in the bright four season sunroom added in 2015. The main floor features laundry for convenience, central air for comfort, and an inviting layout that flows from the front porch, ideal for morning coffee to a sunny back deck and stone patio for relaxing around the evening campfire. The lower level offers a finished family room (2015) with a gas fireplace (2015), perfect for movie nights or guests. The detached workshop is a dream for woodworking enthusiasts, while the attached garage adds everyday convenience. Outside, a small raised garden provides space to grow your own vegetables or flowers. Major updates include a new roof (2014) and furnace (2020), ensuring peace of mind. Whether you're relaxing indoors or enjoying the peaceful outdoor spaces, this home truly has something for everyone. (id:37788)
Chestnut Park Real Estate
17 Kintyre Court
Caledonia, Ontario
Welcome to this stunning 2-storey home offering over 3,300 sqft of finished living space, perfectly situated at the end of a quiet court on a pie-shaped lot close to schools and all amenities - perfect for families! Curb appeal boasts mature trees, landscaping, and a welcoming grand facade. Step inside to a spacious main floor featuring a bright kitchen with quartz countertops, island, and updated appliances, open to the family room with a cozy gas fireplace. A separate office provides the ideal work-from-home space. Dining room/living room offer more main floor space. Upstairs, the primary retreat impresses with a beautifully updated ensuite featuring a tiled glass shower, double sinks, and a stand-alone soaker tub. A rare oversized bedroom offers versatility as a teenager’s retreat or an additional family room on the second level. The finished lower level is designed for entertaining with a custom bar, built-in wine and beverage fridges, a stylish glass-enclosed gym, and 2-piece bath. Outdoors, enjoy your private backyard oasis with a large covered patio, on-ground pool with newer deck surround, relaxing hot tub, and storage shed. This home seamlessly blends space, style, and lifestyle—ready for your family to move in and enjoy. Properties like this don't come up often - don't hesitate to come experience court living! (id:37788)
RE/MAX Escarpment Realty Inc.
Lot 36 Maryvale Avenue
Hamilton, Ontario
Secluded cul de sac in the Pleasant Valley area of Dundas. Close to Hwy 6 and the 403. Zoned RU P6. Lot falls under the jurisdiction of Halton Conservation and the Niagara Escarpment Commission (id:37788)
RE/MAX Escarpment Realty Inc.
15 Queen Street S Unit# 714
Hamilton, Ontario
Experience luxury living at its finest on the 17th floor of Platinum, an exceptional building nestled in the heart of downtown Hamilton. Boasting a generous 694 square feet of living space, suite offers a sophisticated yet functional layout with 2 bedrooms, 1 bathroom, and a terrace with stunning escarpment views. Step into a world of elegance with features such as quartz countertops, vinyl plank flooring, and lofty 9-foot ceilings, creating an ambiance of refined living. The open-concept design floods the space with natural light, creating an inviting atmosphere ideal for both entertaining guests and unwinding after a long day This spacious unit includes: * A/C *stainless steel appliances * Laundry * Situated in the vibrant downtown core, Platinum offers unparalleled access to a myriad of amenities, including trendy pubs, cozy cafes, upscale restaurants, and essential services, all just steps away from your doorstep. Additionally, the Hamilton GO Centre and the forthcoming LRT are within walking distance, providing effortless connectivity to the rest of the city and beyond. For those pursuing higher education or medical care, Platinum's prime location places it mere minutes from McMaster University, Mohawk College, St. Joseph’s Health Centre, and the 403 highway, making it an ideal residence for students, professionals, and families alike. (id:37788)
Keller Williams Edge Realty
60 Charles Street Unit# 1409a
Kitchener, Ontario
Welcome to 1409A - 60 Charles Street, Kitchener! This beautiful 14th-floor 1 bed, 1 bath condo has breathtaking city views. Huge balcony, modern finishes, and 1 parking space included. Enjoy top amenities: concierge, fitness center, yoga/wellness room, and social lounge with full kitchen. Steps to Victoria Park, ION light rail at your door, and located in the vibrant innovation district. This is downtown living at its best! (id:37788)
Corcoran Horizon Realty
174 Maclachlan Avenue
Caledonia, Ontario
Welcome to 174 MacLachlan Ave, a beautifully maintained fully freehold townhouse with 3-bedrooms, 4-bathrooms and fully finished basement located in Caledonia's desirable Avalon community. $50K (As Per Seller) spent in upgrades including professionally finished basement. This 2020 built gorgeous townhouse offers 1,531 square feet of functional living space (above grade) and a fully finished basement. Step onto the charming covered front porch and into the spacious foyer, complete with an oversized closet and a convenient ground level powder room. The open concept main floor features a grand family room with hardwood floors, pot lights and a large window. The gorgeous eat-in family-size kitchen offers a center island, pendant lights, stainless steel appliances, breakfast area with sliding doors that lead to the backyard. Enjoy the convenience of inside entry from the garage. The upgraded hardwood staircase leads to the upper level where a grand primary suite complete with a walk-in closet and a luxurious 3-piece ensuite featuring a glass shower. Two additional good sized bedrooms, a laundry room and a full 4-piece bathroom complete the second floor. The professionally finished basement offers additional living space which includes a large rec room, a full 3PC bathroom and a storage room. Located just a short walk from the new school, Grand River and Rotary Riverside Trail, and only 15 minutes to Hamilton Mountain, Ancaster, and Stoney Creek. Enjoy the small town charm with the close proximity to parks, schools, and shopping. (id:37788)
Homelife Miracle Realty Ltd
931 Glasgow Street Unit# 12d
Kitchener, Ontario
Welcome to Unit 12D at 931 Glasgow Street—a bright, beautifully maintained one-bedroom condo in a quiet, friendly community that offers the perfect blend of comfort, walkability, and lifestyle. This move-in-ready home is ideal for first-time buyers, students, or investors, with a location that’s hard to beat—just minutes to The Boardwalk, Uptown Waterloo, both universities, and within easy reach of shopping centers, grocery stores, cafes, schools, and the highway. Enjoy the convenience of nearby bus routes, walking trails, parks, and scenic green spaces like Monarch Woods and Resurrection Park, all just a short stroll away. Inside, you’ll find a smart, open-concept layout with durable hard surface flooring in the main living area, a clean, neutral kitchen with plenty of prep space and storage, and oversized windows that fill the space with natural light. The bedroom offers cozy carpeting and a double closet, while in-suite laundry and a separate storage room add everyday convenience. Outside, your private, fenced patio is perfect for morning coffee or year-round grilling, with your exclusive parking spot right at your door. With low condo fees and a lifestyle-focused location, Unit 12D is an easy place to love—and a smart place to call home. (id:37788)
RE/MAX Twin City Realty Inc.
60 Charles Street Unit# 1409a
Kitchener, Ontario
Welcome to 1409A - 60 Charles Street, Kitchener! This beautiful 14th-floor 1 bed, 1 bath condo has breathtaking city views, a huge balcony and modern finishes. Enjoy top amenities: concierge, fitness center, yoga/wellness room, and social lounge with full kitchen. Steps to Victoria Park, ION light rail at your door, and located in the vibrant innovation district. This is downtown living at its best! (id:37788)
Corcoran Horizon Realty
187 Sunnyridge Road
Ancaster, Ontario
Experience refined living in this exceptional custom-built 2-storey home, set on nearly 2 acres of peaceful countryside. With a setback of 350' it offers unmatched privacy, tranquility, and sweeping pastoral views. Step into the grand foyer with soaring 20’ ceilings and gleaming porcelain floors, where craftsmanship and quality finishes are immediately evident. The chef’s kitchen is a showstopper—featuring quartz countertops and backsplash, high-end appliances, an 8-burner gas range, Cappucino bar w/ sink, & a walk-in butler’s pantry—opening to an elegant Great Room with 10’ coffered ceilings, rich hardwoods, a gas fireplace, custom lighting, and a built-in sound system. Ideal for entertaining in any season, the expansive covered deck extends your living space outdoors. A formal dining room with 15’ coffered ceilings and oversized windows offers captivating views and natural light. Upstairs, 9’ ceilings enhance a serene primary suite with a spa-inspired ensuite, a second bedroom with its own 4-piece bath, and two additional bedrooms sharing a stylish Jack and Jill bathroom. The fully finished lower level features a large rec room with a rough-in for a kitchen or wet bar, two more bedrooms (one with a 4-piece ensuite, the other with its own 3-piece bath), a home gym, and ample storage—perfect for in-law or multi-generational living. A 4.5-car garage w/ inside entry into a spacious mudroom/laundry area is ideal for multi-vehicle households. The deep, fully fenced backyard is ready for your vision—whether it’s a pool, tennis court, or extensive gardens. A private oasis with space, sophistication, and flexibility, this is a rare opportunity to live the lifestyle you’ve been dreaming of. (id:37788)
Royal LePage State Realty Inc.
20 Pemberton Avenue
Hamilton, Ontario
Property being sold “as is”. 3 BR house on good sized lot near Upper Gage & Mohawk. Hardwood floors throughout. Oversized detached double garage – perfect for hobbyist or mechanic. Close to schools, shopping and bus route. Needs a little love! (id:37788)
Coldwell Banker Community Professionals
745920 Township 4 Road
Woodstock, Ontario
Welcome to 745920 Township Road 4 located minutes outside of Woodstock and close to highway 401. Looking for just over 10 acres of flat clear land to enjoy the full potential of this property this is an absolute must see. Enjoy a 1,145sqft bungalow with 2+1 good size bedrooms and 2 full bathrooms that maintenance hasn't been overlooked. Enjoy a 2015 metal roof, new flooring 2023, Septic inspected and pumped May 2025 and update windows. This property is stunning as you can enjoy large section of tall pine trees and no rear neighbours. Wanting space for storage or workshop, this features a 20 x 34ft detached shop with 60amps of power and water at the shop. This home comes with natural gas and 200amp in the house ready for all your potential needs. Don't miss this amazing opportunity. RSA. (id:37788)
One Percent Realty Ltd.
487 Beechwood Drive Unit# 4
Waterloo, Ontario
Welcome to Beechwood Classics – an executive townhouse community in Waterloo’s prestigious Beechwood West neighbourhood. Unit 4 offers a single-car garage with private driveway, convenient visitor parking nearby, and a private backyard with green space views. Inside, you’ll find over 1,800 sq. ft. of beautifully finished living space, featuring 2 bedrooms, 3 bathrooms, and a complete renovation throughout with fresh paint and new flooring. Residents of Beechwood Classics enjoy exclusive community amenities, including a swimming pool, tennis courts, and more, making it the perfect blend of comfort and lifestyle. The location is second to none — close to walking trails, parks, and top-rated schools, just minutes from the University of Waterloo and Zehrs complex, and within easy reach of all West End conveniences such as The Boardwalk, Shoppers Drug Mart Complex, and Costco. A modern home, premium amenities, and a prime location — this property truly has it all. (id:37788)
Exp Realty
212 King Street
Oakville, Ontario
Discover this remarkable character home nestled in the heart of Old Oakville,and located mere steps to the lake and waterfront trail & park. This renovated residence offers approximately 2877 sq ft above grade plus a finished lower level with impressive high ceilings, creating an abundance of living space.The home's signature wrap-around porch provides stunning lake views and southwest exposure, overlooking meticulously landscaped gardens bursting with hydrangeas and boxwoods.Inside, the thoughtfully designed layout features a spectacular white kitchen with quartzite counters, a large center island, and premium B/I appliances that flow seamlessly into the living room and informal dining area with direct porch access. The dining room showcases a wood-burning f/p,while newer hardwood floors create continuity throughout.The main floor also includes a practical mudroom, powder room, office space, and a family room addition with soaring vaulted ceilings.Upstairs, the primary bedroom suite boasts a luxurious ensuite with marble flooring, soaker tub, and glass shower and walk-in closet.3 additional bedrooms (one currently used as an office), a sparkling main bathroom with walk-in shower, and a convenient laundry room with new W/D complete this level. The LL offers versatility with a spacious rec room, a 5th bedroom, and 3 pc bathroom.Utility/Storage Room gives you lots of space for off season item storage. Newer electrical, heating & cooling systems, and plumbing throughout.Step outside to beautiful private landscaped gardens where your porch or patio is perfect for al fresco dining.The double car garage and driveway provide parking for 6 cars.This prime location places you within walking distance of downtown Oakville and its fabulous shops,restaurants, Lake Ontario and Oakville Club.Oakville GO train and highway access just minutes away,making it perfect for families seeking convenience and character in one of Oakville's most desirable neighborhoods.LUXURY CERTIFIED (id:37788)
RE/MAX Escarpment Realty Inc.
9 Pepper Road
Freelton, Ontario
Welcome to the Ponderosa Nature Resort, a tranquil and inclusive environment for naturist enthusiasts looking to relax, connect with nature, and enjoy recreational activities in a clothing-optional setting. This community has strict policies regarding guest conduct to ensure a comfortable and respectful environment for all. Lots of amenities including resort style pool and clubhouse, guest suites, events, volleyball and tennis courts, and surrounded by conservation areas with trails. This year round, one floor home is approx 850 sq ft featuring an open concept floor plan with laminate flooring throughout, living room with propane gas fireplace which leads outside,neutral decor incl kitchen cabinets and counters, 3 pce bath, primary bed with ensuite privilege, den for guests w/ extra 2 pce bath. Family room with second propane gas freestanding fireplace opens to the deck area with lounge and guest seating overlooking pie shaped lot with parking for 4+ vehicles. Bonus: barn doors, metal roof, forced air heating/cooling, outdoor shower, and most contents included in the sale (incl kayak) (id:37788)
RE/MAX Escarpment Realty Inc.




