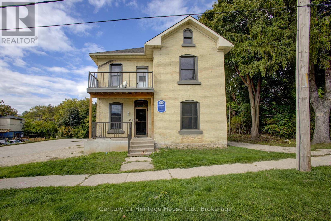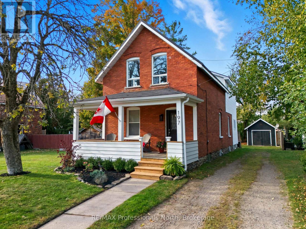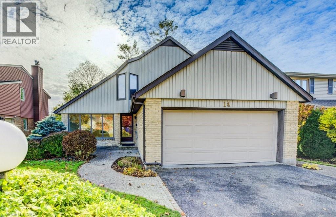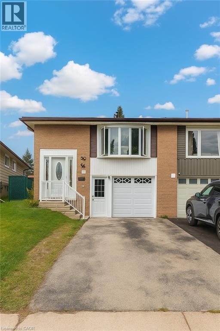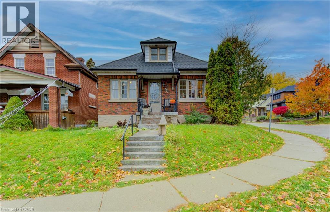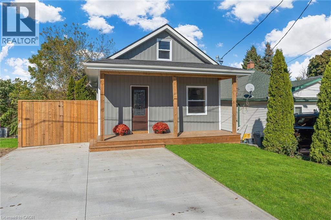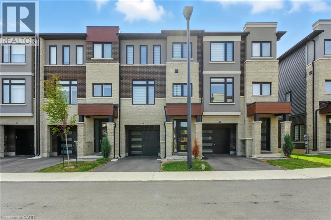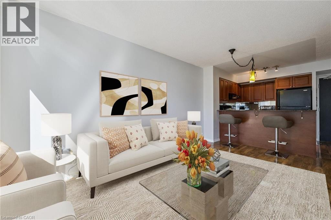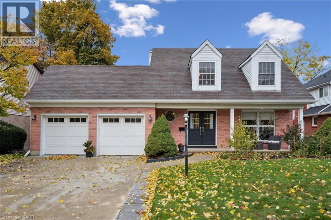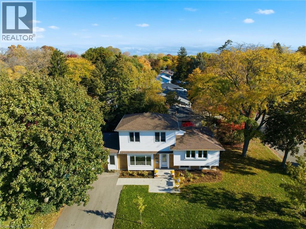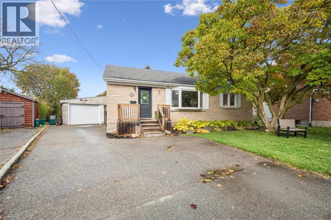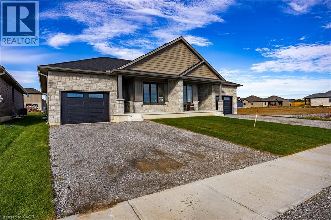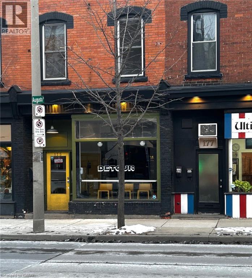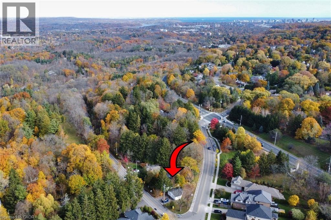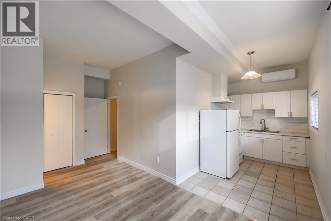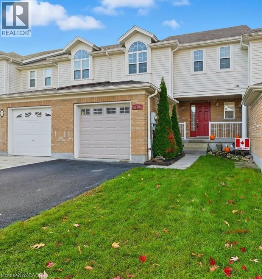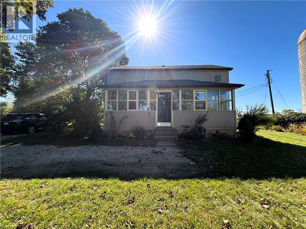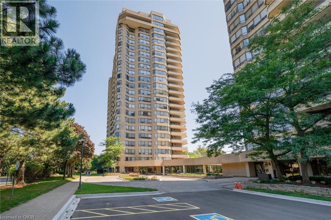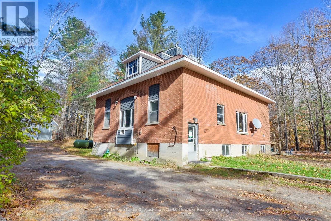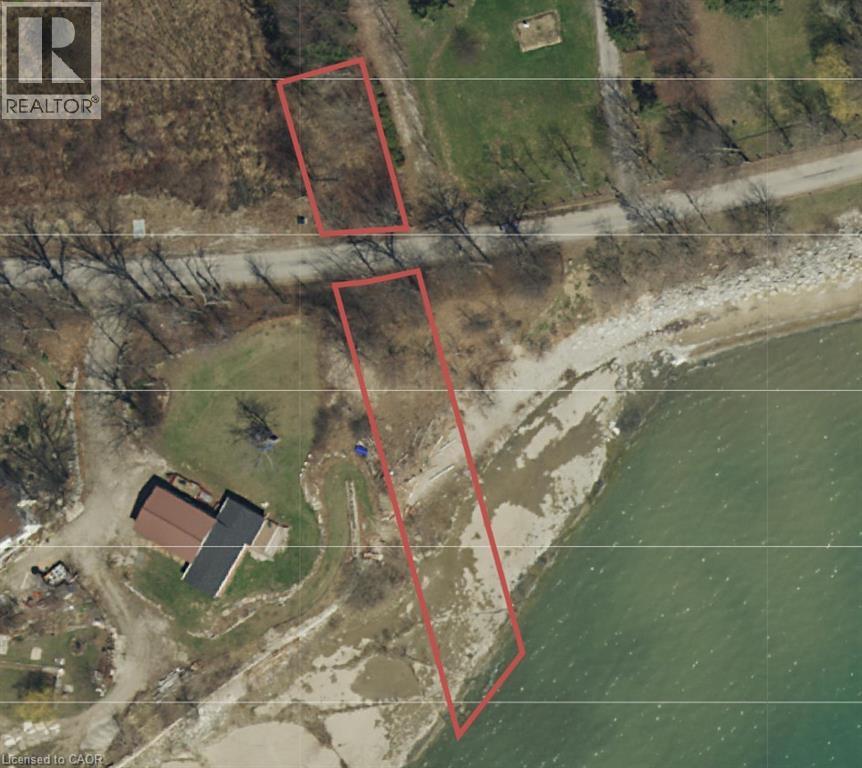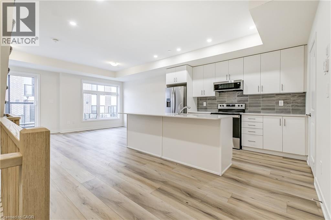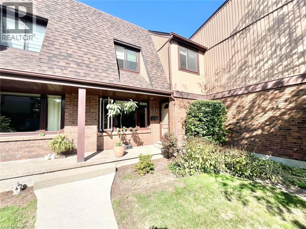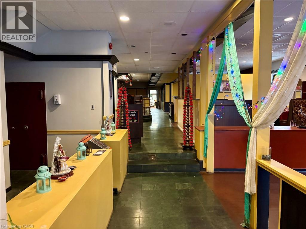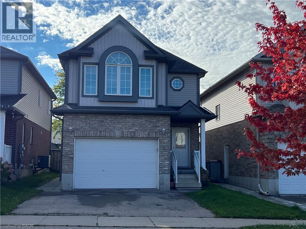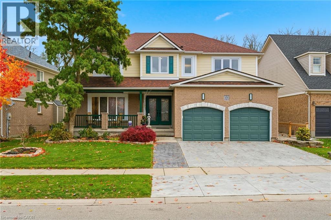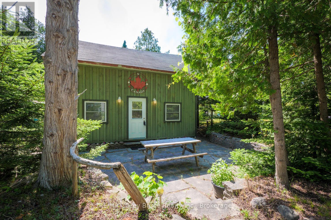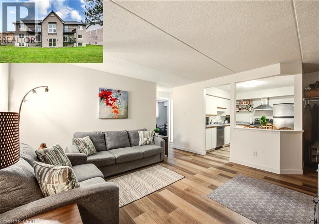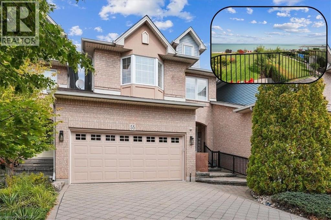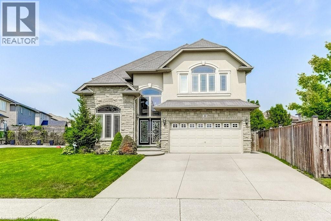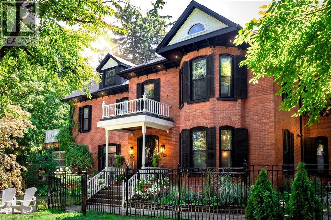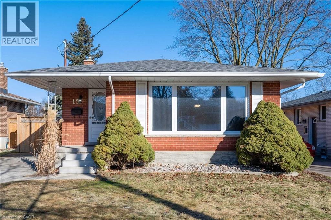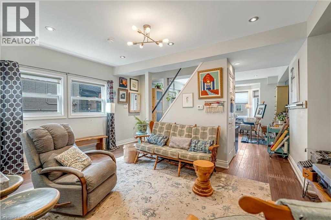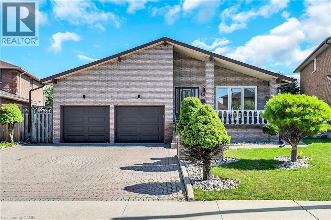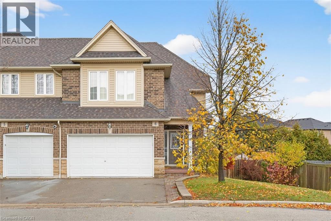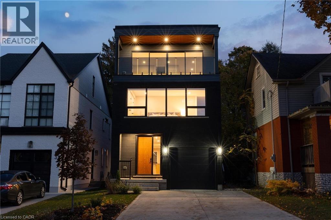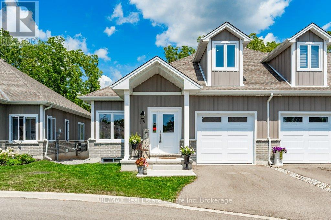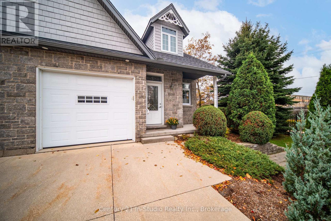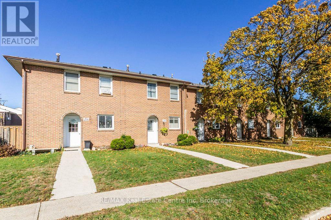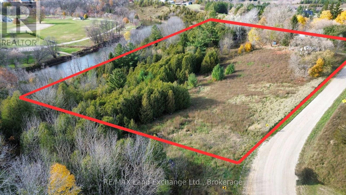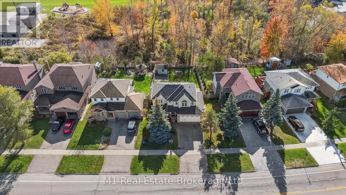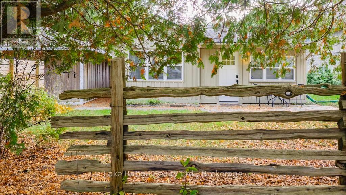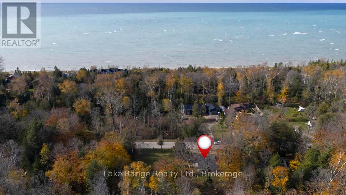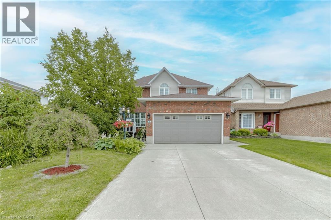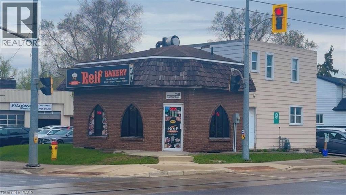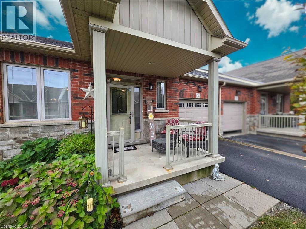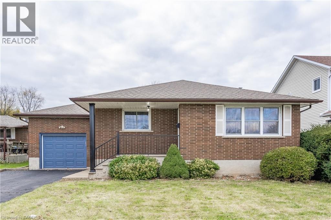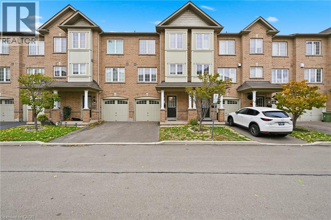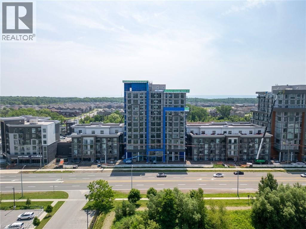150 Mill Street E
West Grey, Ontario
Are you looking for a Residential/ Comercial building to maybe run your business out of or rent out the whole building with a few reno's to pay the Mortgage??This could be for you or anyone looking to invest.Building can have multiple uses with the zoning maybe all residential rooms, offices,personal business or endless possibilities.Both floors can be entered separately for Rental purposes.All new windows,2024 water heater & Central Air makes this a worthwhile investment property.Lower level has multiple rooms that do need finishing, but just think of what you could do!! Second floor has all new flooring to go with the windows, 1 big apt. that could easily be made into 2 to maximize the space.Great location with parking in the rear and loads of potential.. Have your realtor show you today or give us a call.Building recently severed so awaiting paperwork/survey on this. West side boundry is aprox.10 ft from Side entrance (id:37788)
Century 21 Heritage House Ltd.
197 Dill Street
Bracebridge (Macaulay), Ontario
Welcome to 197 Dill Street! This charming 5-bed 2-bath brick home welcomes you with timeless warmth and character. Set on a rare oversized town lot, it blends historic design with modern comforts in a spacious layout ideal for families or young professionals alike. The main floor features a bright sun-filled living room, formal dining area, and large kitchen with space for a cozy breakfast nook. Kitchen has been updated with new dishwasher, backsplash, countertops, and refreshed cabinetry. Main Floor also includes laundry, a mud room and a large backroom with 3P ensuite and a walk-in closet ideal for a comfortable family room or primary main floor bedroom. Second Story offers 4 additional bedrooms + a spacious 4P bathroom with updated flooring, vanity, and mirror providing a clean, contemporary style. 2 additional sitting areas offer endless possibilities: home office, study area, reading nook, or playroom. Recent upgrades ensure lasting peace of mind, including all new: high-efficiency furnace, roof on addition, chimney flashing, smoke/co detectors, rebuilt front & back stairs, supports under the front porch, and fresh wood siding to complete the look. The south facing front porch provides a relaxing area to enjoy the sunshine. The home has been freshly painted and complemented with new light fixtures that make every corner feel bright and inviting.The refinished large garage enhances the property's curb appeal and provides space for 1 car or a workshop/additional storage. The back deck and spacious yard invites BBQs, campfires, and room for the kids to play. The extended private driveway boasts space for up to 5-cars. This well-loved home offers a perfect blend of comfort and practicality, nestled in the heart of town. Steps away from schools, parks, fitness studios, Muskoka Lumber arena, library, coffee shops, Giaschi Public Beach, and the Bracebridge Falls down the road. At 197 Dill Street, you'll find a move-in-ready home where character meets comfort! (id:37788)
RE/MAX Professionals North
14 Broadview Court
Kitchener, Ontario
Unique curb appeal meets neighborhood charm with this stylish home on an extra-large lot on a low traffic and quiet court. Step inside to a bright, open entry that leads to a spacious living room flowing seamlessly into a generous dining area. The eat-in kitchen offers abundant cabinet space, a convenient pass-through, and patio doors overlooking the beautiful backyard. The main floor also includes a walk-in safety tub thoughtfully located in the laundry room for easy access. The family room features a cozy wood-burning fireplace. Upstairs, you’ll find large bedrooms with oversized windows and ample closet space, along with a spacious main bathroom. The partially finished basement offers endless possibilities — perfect for a rec room, home office, or children’s play area. Home has only had one owner, make this your forever home. Enjoy the best of both comfort and convenience with four nearby parks, an off-leash dog park, shopping, and easy highway access just minutes away. (id:37788)
Shaw Realty Group Inc. - Brokerage 2
96 Timberlane Crescent Unit# Lower
Kitchener, Ontario
Welcome to 96 Timberlane Crescent, Unit #Basement, Kitchener — a bright and spacious walkout above-grade basement offering 2 bedrooms and 1 bathroom, perfect for small families or professionals seeking comfort and convenience. This beautifully maintained unit features an open-concept layout filled with natural light, a modern kitchen, and a cozy living space with direct access to the backyard. Enjoy the ease of 1 driveway parking and share only 35% of utilities. Located in a quiet, family-friendly neighbourhood close to parks, schools, shopping, and transit, this home offers everything you need for comfortable living. Available from January 1st — don’t miss out on this wonderful rental opportunity! (id:37788)
Exp Realty
61 Gruhn Street
Kitchener, Ontario
OFFERS WELCOME ANYTIME. Welcome to 61 Gruhn Street. This charming 1.5-storey detached home, is beautifully located across from Walter Street Park and steps from so many of Kitchener-Waterloo’s best amenities. This home offers a mix of modern updates and timeless character, w/ a thoughtful layout that includes three bedrooms (two on the main floor) and two full bathrooms, and is carpet-free throughout. The main floor features an open-concept kitchen, dining, and living area. The updated kitchen (2021) is stylish and functional, w/ stainless steel appliances including a built-in oven, gas cooktop w/ downdraft range hood, fridge, and dishwasher. The primary bedroom is conveniently located on the main floor, as well as a second bedroom and a full bathroom, which makes main-floor living a great option. Upstairs, you’ll find a spacious third bedroom and a large loft area, ideal for an office, cozy reading nook or homework spot, w/ a lovely view of the park across the street. The upstairs windows are all newer. Recent updates in this home are: A/C (2025), eavestroughs and gutter guards (2025), kitchen and main floor flooring (2021). The electrical panel and wiring have been updated as well. Step outside and enjoy the best of city living. Walk to Grand River Hospital, Uptown Waterloo, Belmont Village and Downtown Kitchener, where you’ll find shops and restaurants. The LRT stop, Via Rail train station, Catalyst Commons, Google and the UofW School of Pharmacy are all within walking distance as well. The unfinished basement awaits your personal touch and includes a laundry room, rec room, and bonus room (currently used for storage but would be perfect for a small home office or hobby area). A single-car garage completes this home, w/ space for the car and extra storage. Whether you’re a first-time buyer, a downsizer, an investor, or simply looking for a home in a vibrant neighbourhood, this property offers the perfect blend of convenience and comfort. (id:37788)
Peak Realty Ltd.
3 Ball Avenue E
St. Catharines, Ontario
Welcome Home to 3 Ball Avenue, St. Catharines! Charming, unique, and full of personality, this lovely home is the perfect match for first-time buyers looking for something special. Nestled near the escarpment, 3 Ball Avenue combines cozy character with a surprisingly flexible layout and stunning views you’ll never get tired of. Step inside to a welcoming entry that leads to the main-floor bedroom and a convenient powder room, ideal for guests or a home office. Continue through to the bright kitchen and dining area, where natural light pours in and a patio door opens to your private balcony deck overlooking the escarpment. It’s the perfect spot for your morning coffee or an evening unwind. From the kitchen, a charming staircase leads to a fun and versatile loft, the kind of space that sparks creativity and comfort. Whether you turn it into a reading nook, a hobby room, or a cozy lounge, it’s sure to become a favourite corner of the home. Downstairs, the fully renovated lower level offers a welcoming living room with a walk-out to the backyard, ideal for entertaining or quiet nights in. You’ll also find a stylish 3-piece bathroom and a second bedroom. Located in a peaceful St. Catharines neighbourhood close to schools, parks, and shopping, this home delivers both convenience and character in one tidy package. Cute, clever, and move-in ready, 3 Ball Avenue is the little house that feels like home the moment you walk in. (id:37788)
Royal LePage Nrc Realty Inc.
48 Capstone Lane
Hamilton, Ontario
Welcome to this stunning three-storey townhome in the highly desirable Hamilton Mountain community! Only three years old, this bright and spacious home offers modern living at its best, featuring 3 bedrooms and 4 bathrooms in a beautifully designed layout. The main floor offers a versatile family room complete with a convenient two-piece bath — perfect for a home office, playroom, or additional living space. Sliding doors provide easy access to the backyard, creating seamless indoor-outdoor living. Upstairs, the open-concept second floor is filled with natural light and showcases a gourmet kitchen with a 10-foot island, stainless steel appliances, and a generous dining area. The spacious living room opens to an oversized deck, ideal for entertaining or relaxing outdoors. Upgraded pot lights throughout enhance the warm, inviting atmosphere. The third-floor features three generously sized bedrooms, including a primary suite with a walk-in closet and a stylish ensuite bathroom. Enjoy the convenience of a full-size washer and dryer located just off the primary bedroom. This home also offers access to fantastic community amenities, including a playground, bocce court, and putting green. Visitor parking is conveniently located right across from the home. Perfectly situated near shopping, schools, public transit, highways, and the LINC, this home combines comfort, functionality, and lifestyle — with nothing to do but move in and enjoy. (id:37788)
RE/MAX Escarpment Golfi Realty Inc.
230 King Street E Unit# 1109
Toronto, Ontario
$2300.00 all inclusive! This bright west-facing one bedroom, one bathroom condo offers open-concept main floor living in the heart of Toronto. Featuring slate and engineered hardwood flooring, full-sized appliances, and a granite breakfast bar, the kitchen and living area are designed for both style and function. Enjoy expansive, unobstructed views of the CN Tower and downtown skyline - all from the comfort of your living room. Located just a 12-minute walk to the Toronto waterfront, you’ll be steps from world-class shopping, dining, and entertainment, including the St. Lawrence Market, Distillery District, St. James Cathedral and Eaton Centre. Residents enjoy a full suite of amenities, including 24-hour concierge, rooftop deck with BBQs, party room / co-working space with WIFI & guest suites, gym, whirlpool hot tub, sauna and visitor parking. This an exceptional opportunity for those prioritizing location, lifestyle, and value. (id:37788)
Royal LePage Wolle Realty
41 Manitoulin Crescent
Kitchener, Ontario
Fall in love with this enchanting Cape Cod home featuring 3 bedrooms, 3 bathrooms and a finished walk-out basement tucked away on a tree-lined crescent in one of Kitchener’s most cherished neighbourhoods. This is the kind of place where neighbours become friends, children play outside, and community ties run deep. Set against the peaceful backdrop of mature trees and a tranquil pond, this home captures the rare magic of cottage-like living within the city. Watch carefully and you'll see the deer! Enjoy outdoor fun with Morrison Park just down the street and Chicopee Ski & Summer Resort— offering skiing, tubing, snowboarding, biking, and camps throughout the year. Scenic trails and the Grand River are only steps away, making this location a dream for nature lovers and active families alike. The welcoming main floor includes a spacious foyer, a formal dining room, and a kitchen with updated granite countertops and sink, overlooking the greenspace, perfect for family gatherings. The bright and spacious family room offers soaring ceilings, hardwood floors and spectacular views of the yard and the two-tiered deck (2023). Upstairs is a spacious, light-filled primary bedroom offering brand-new flooring, a semi-ensuite bath, and two more comfortable bedrooms. The finished walk-out basement adds even more possibilities with high ceilings, a large rec room, a full bath, and direct access to the lower deck. With a double-car garage, concrete driveway, and a location minutes from schools, shopping, restaurants, and expressway access, this is your opportunity to acquire a home that feels worlds away from it all. Whether you’re ready to move in and enjoy the home’s charm as is, or you’re eager to bring your own vision to life, this property offers the potential to become your forever home with just a touch of imagination. Book your private showing today and fall in love with this spectacular location, this one won’t last long! Some photos have been virtually staged. (id:37788)
Royal LePage Wolle Realty
5188 Cedarbrook Crescent
Burlington, Ontario
A level above other homes, literally! Finally, a huge (over 2400 sqft of living space) renovated home in Elizabeth Gardens with a $200,000 additional floor added! Which brings me to the top 7 reasons to buy this home. 1. The professionally constructed extra floor addition means 5 above-ground bedrooms, and 3 total full baths with the all important master ensuite. Brilliant for those with a large family or those who need an at home office with lots of light. 2. You’ll be sold just when you see this kitchen! Gorgeous custom kitchen by Oakridge Cabinets features a huge island with a 2nd sink, quartz counters, trendy white cabinetry, stainless steel appliances, pot lights and plenty of storage. 3. The highly sought after open concept layout you’ve been looking for features a huge family room with a gas fireplace, pot lights, and lots of windows. 4. This quiet crescent location doesn’t get any traffic and is perfect for families. 5. This massive 7000 sqft lot features a great sized 60 by 30 ft side yard featuring a cute storage shed right next to the 40 ft long double driveway which can fit four large vehicles. 6. Location! The prime south-east Burlington neighbourhood of Elizabeth Gardens is known for its immense charm with mature trees, parks and lakeside amenities, all while being only a 6 min drive to the Appleby GO/QEW. Hang out by the lake at Burloak Waterfront Park or walk 15 minutes to the local Fortinos plaza and check out Centennial Trail. 7. 100% move-in-ready with many updates and upgrades featuring gorgeous engineered hardwood on all above-ground floors, trendy paint tones, renovated bathrooms (’18 and ’23), LED pot lights, extensive landscaping (’24), new roofing (’18/’09), Furnace and AC (’11), and “never-rot” vinyl windows throughout. Don’t forget about the sprawling deck and pergola in the super private yard. Dreamy homes like this don’t last, and homes with large additions are super rare. Don’t hesitate, book your showing today! (id:37788)
Sutton Group Quantum Realty Inc
36 Englewood Place
Kitchener, Ontario
Welcome to 36 Englewood Place in beautiful area of Breithaupt Park, a wonderfully maintained 3+1 bed, 2-bath home on an oversized lot in a quiet, family-friendly cul-de-sac. Enjoy comfortable main-floor living with three bedrooms, a full bath, and a large living room. The finished basement offers a spacious recreation room, an additional bedroom, and a full bathroom. The basement is perfect for extended family, teens, or future in-law potential. The basement also features a rough-in for a kitchen. Outside, the expansive backyard provides plenty of room to relax, play, or garden, and the location simply can’t be beat — close to parks, schools, and transit. A fantastic opportunity for first-time buyers, investors, or downsizers to get into a desirable neighbourhood and make this home your own! (id:37788)
Trilliumwest Real Estate Brokerage
369 Argyle Avenue
Delhi, Ontario
Your Dream Home Starts Here – In the Heart of Delhi! Discover the perfect blend of comfort and style in this beautiful custom built semi-detached home. Offering 1,250 sq ft of modern, main-floor living, this thoughtfully designed 2-bedroom, 2- bathroom layout is perfect for families, downsizers, or first-time buyers looking to plant roots in a welcoming, growing community. Enjoy the spacious open-concept design where the kitchen, dining, and living areas flow seamlessly ideal for entertaining or quiet evenings at home. The primary suite features a walk-in closet and a private 4-piece ensuite, offering a peaceful retreat at the end of the day. Additional features include, a single-car garage with automatic door and convenient hot/cold water taps. If you're dreaming of a new home in a friendly, well-connected community with small-town charm and big potential, look no further. This home offers immediate possession! Make Delhi, Norfolk County your home—where comfort meets opportunity. (id:37788)
RE/MAX Erie Shores Realty Inc. Brokerage
175 John Street S
Hamilton, Ontario
Welcome to 175 John St S, a rare mixed-use opportunity in the heart of Hamilton’s vibrant Corktown—just a one-minute walk to the GO Station on James St S. This distinctive live-work property combines flexibility, visibility, and income potential in one of the city’s most walkable neighbourhoods. Main Level - Commercial (638 sq ft): high-traffic exposure with storefront display, roughed-in kitchen, and separate utilities, ideal for a café, studio, boutique retail, or professional office. The open layout adapts easily to a variety of business uses, and with vacant possession, it’s ready for immediate occupancy. Upper Level - Residential (670 sq ft): bright 2-bedroom apartment with a full bath, balcony, in-suite laundry, separate entrance, and dedicated parking. Also vacant, offering the option to live above your business or lease for steady income. Corktown blends historic charm with modern energy—steps to parks, dining, and transit. Whether you’re an entrepreneur seeking convenience, an investor building a portfolio, or a business owner envisioning a signature space, this property delivers urban lifestyle and long-term value in one unbeatable location. (id:37788)
Royal LePage Burloak Real Estate Services
658 Old Dundas Road
Ancaster, Ontario
3 BEDROOM HOME IN ROUGH CONDITION WITH SIGNS OF MOULD THRU-OUT! VALUE IS IN THE LAND. LOCATION IS CLOSE TO WALKING TRAILS AND CONSERVATION AREA'S. MANY HIGH END HOMES IN THIS NEIGHBOURHOOD. LOT IS IRREGULAR IN SHAPE WITH 127' FRONTAGE. WHAT A SPOT TO BUILD YOUR DREAM HOME! (id:37788)
RE/MAX Real Estate Centre Inc.
583 E Cannon Street E Unit# 3
Hamilton, Ontario
Updated main floor one bedroom unit available now. Unit features updated kitchen, new paint and flooring throughout, parking and self regulated heating & cooling. Great central location means that you're just steps to transit and shopping. Free laundry on site. Tenant is responsible for their own hydro consumption and 25% of Water. (id:37788)
Keller Williams Complete Realty
269 Mcmeeken Drive
Cambridge, Ontario
Modern Living in Prime Hespeler! Welcome home to 269 McMeeken Drive, a beautiful freehold townhouse nestled in one of Cambridge's most desirable and family-friendly neighborhoods. This home isn't just move-in ready—it's completely rejuvenated, saving you the time and expense of renovations! Step inside to discover a bright, cohesive space defined by brand-new luxury vinyl plank flooring that flows seamlessly across every level. The entire home has been freshly painted in a contemporary, neutral palette, making it the perfect canvas for your personal style. Key Upgrades You'll Love: Kitchen: The heart of the home boasts new, durable quartz countertops that pair perfectly with the cabinetry, offering ample space for cooking and entertaining. Bathrooms: All bathrooms have been elevated with brand-new vanities and matching quartz countertops, creating a fresh, luxurious feel. Future Potential: The lower level offers incredible value with an unfinished basement that is already partially framed and includes a useful fruit cellar space. This area is primed and ready to be customized into a future rec room, home office, or gym—a perfect investment opportunity! The garage has direct access to the basement, so an in-law or duplex opportunity exists. Located close to schools, trails, parks, and easy access to Highway 401 for commuters. This truly is a home-run opportunity in a fantastic Hespeler location. (id:37788)
Red And White Realty Inc.
6899 Forestell Road
Puslinch, Ontario
Welcome to 6899 Forestell Road — a beautifully maintained 5-bedroom, 2-bathroom farmhouse offering the perfect balance of country charm and modern comfort. Set on a picturesque lot surrounded by rolling fields and mature trees, this spacious home provides a serene retreat with plenty of room to relax and entertain. The bright and inviting interior features generous living spaces filled with natural light, a classic farmhouse-style kitchen with ample storage and counter space, and five well-appointed bedrooms ideal for families or those seeking extra space for a home office or guests. Step outside to enjoy the expansive yard — perfect for gardening, hosting gatherings, or simply taking in the peaceful rural scenery. A private driveway offers ample parking for multiple vehicles. Ideally situated in the heart of Puslinch, this property offers the tranquility of country living with the convenience of being just minutes from Guelph, Cambridge, and Highway 401. Available December 1st for $3,499 plus utilities — an exceptional opportunity to enjoy comfort, charm, and space in a beautiful country setting. (id:37788)
Keller Williams Complete Realty
6 Willow Street Unit# 702
Waterloo, Ontario
Desirable “Niagara” floor plan with Southern Exposure and 2 “side by side” parking spaces. Waterpark Place offers a Luxury Lifestyle and amenities like no other in Waterloo, and located a walk away from the vibrant Uptown restaurants, City Center and shops. Top reasons why this suite is a favourite in the building? 1. The bedrooms are located at opposite ends of the unit. 2. The wide foyer with great views of the living space as you walk in. 3. The solarium is a fantastic versatile space perfect for music, office, tv, library, anything! 4. The dining room is open to the living room allowing extended dinners! This suite is move in ready with no carpets, custom window blinds throughout, off-white paint throughout (except primary bedroom), fast closing available. The building is well run and offers a beautiful large indoor pool, sauna, fully epuipped exercise room, party/games/billiards room, library, guest suites, outdoor patio area with gazebo, bbq and lounge areas, plus lots of visitor parking. This building is for the buyer looking for a lifestyle and community. (id:37788)
RE/MAX Twin City Realty Inc.
2026 Peninsula Road
Muskoka Lakes (Medora), Ontario
Welcome to 2026 Peninsula Road - a beautifully maintained 3-bedroom, 2-bathroom residential home perfectly situated in the desirable community of Minett. This inviting property blends classic Muskoka character with modern comfort, creating an ideal year-round retreat or full-time residence. With ample living space and spacious backyard, this property lends itself to being a great place for entertaining. Nestled on Peninsula Road, this home offers the quintessential Muskoka lifestyle - just minutes to the JW Marriott Rosseau Resort, marina access, public beaches, golf courses, and scenic trails. Enjoy the peace and beauty of nature while staying connected to the conveniences of nearby Port Carling and Rosseau village. Whether you're seeking a four-season family home, a weekend retreat, or an investment property in one of Ontario's most prestigious lake districts, 2026 Peninsula Road delivers exceptional value and timeless Muskoka charm. (id:37788)
Royal LePage Lakes Of Muskoka - Clarke Muskoka Realty
Pt Lt 23 Concession 1 Road
Rainham, Ontario
Incredible “one in a million” Lake Erie building lot(s) located less than 50 minute commute to Hamilton, Brantford, QEW & Hwy 403 - 15 minutes west of Dunnville with the friendly village of Selkirk 10 minutes down the road. Includes “shovel ready” 54ft x 100ft lot (0.26 acre) abutting fields & forest at rear boundary line enjoying ownership of waterfront parcel directly across Lakeshore Road - nestled magically in private cove offering sand/pebble beach front. The perfect site to build your grand “Lake Erie Estate” - imagine the memories created while basking in the beautiful crystal clear waters of Erie - savoring endless hours of aquatic adventures in your own back yard - embracing the gorgeous views of this magnificent Great Lake's ever changing moods - best of all - no 4-6 hours of battling horrific traffic heading to northern cottage country (and no black flies to contend with). Investigations regarding zoning, development/lot levie charges & possible HST cost is Buyer’s responsibility. Make this your “Great Lake Escape”! (id:37788)
RE/MAX Escarpment Realty Inc.
755 Omega Drive Unit# 202
Pickering, Ontario
Welcome to modern living in the heart of Pickering at a price you can afford! This brand-new, contemporary townhome offers over 1,100 square feet of thoughtfully designed living space, complete with soaring 9-foot ceilings on the main floor, creating a bright and open ambiance. The upgraded kitchen is a culinary masterpiece, featuring sleek quartz countertops, premium stainless steel appliances, and a stunning island perfect for gatherings. A separate pantry space enhances the kitchen’s functionality, providing ample storage to meet all your needs. The open-concept layout seamlessly connects the kitchen, dining, and living areas, making it perfect for entertaining or relaxing with loved ones. The upper floor boasts two generously sized bedrooms, including a luxurious primary suite with its own private ensuite bathroom for ultimate comfort and convenience. A second full bathroom on this floor accommodates family or guests, while a powder room on the main floor adds an extra layer of functionality. Step outside and enjoy two private balconies—one on each floor—ideal for morning coffee or evening relaxation. This home also includes a secure underground parking space. Located just steps from urban amenities, public transit and one minute from the 401, this townhome offers a perfect balance of modern convenience and prime accessibility. Don’t miss your chance to make this stunning property your new home! (id:37788)
Keller Williams Edge Realty
279 Sandowne Drive Unit# 8
Waterloo, Ontario
Beautiful and spacious 3-bedroom, 2.5-bathroom home located in a highly desired neighbourhood. This bright property is filled with natural light and features a finished basement, perfect for additional living space or a home office. One designated parking spot is included, and an additional parking space is also available in the common area with no cost for a second vehicle. WATER is included in the rent, and BBQ is permitted for your outdoor enjoyment. Close to schools, parks, shopping, and all essential amenities, this home offers comfort and convenience in an excellent location. (id:37788)
Peak Realty Ltd.
46 Dalhousie Street
Brantford, Ontario
Are you looking to be YOUR OWN BOSS. This place is definitely for you. Welcome to this amazing FOOD business opportunity located in high traffic area of Brantford. It's surrounded by both Residential and commercial areas. This comes with Seating Capacity of around 100 with LLBO license, Low Rent: $4,000/month (includes T.M.I. & HST) and its very close to Conestoga College , Wilfrid Laurier University and much more! (id:37788)
RE/MAX Real Estate Centre Inc.
14 Iron Gate Street Unit# Lower
Kitchener, Ontario
Beautiful legal LOWER unit detached home featuring 2 BEDROOMS and a large bathroom. The unit offers a convenient kitchen including fridge and a new stove, as well, you will have space for a dining table and a living room. It comes with one parking spot in one side of the driveway. Book a private showing TODAY and be ready to move in anytime. (id:37788)
Century 21 Heritage House Ltd.
69 Hunter Way
Brantford, Ontario
Welcome to 69 Hunter Way — a one-of-a-kind, architecturally stunning home in the highly sought-after West Brant neighborhood. Offering over 3,000 sq. ft. of finished living space, this detached 4+1-bedroom, 5 bathroom home blends modern updates with bold, eclectic character. The heart of the home is the dramatic great room, featuring soaring two-storey ceilings, oversized windows, and a striking fireplace that creates an unforgettable first impression. The updated kitchen offers style and function with sleek finishes, ample storage, and an open layout that flows effortlessly into the living and dining spaces — perfect for entertaining. Upstairs, the spacious primary suite includes a large walk-in closet and private ensuite. Three additional bedrooms provide generous space for family, guests, or work-from-home needs. The lower level adds even more flexibility with a fifth bedroom, full bathroom, and a spacious rec/media area — ideal for extended family or teens who want their own space. Outside, enjoy your own backyard retreat designed for relaxation and entertaining. Multiple seating zones, mature landscaping, and the star attraction: a heated 400+ sq. ft. bunkie, ideal as a studio, gym, home office, or guest space. With three fireplaces throughout the home and a layout that’s anything but ordinary, this property stands out in all the best ways. A rare offering in a family-friendly community close to schools, parks, groceries, and walking trails. Homes like this don’t come up often — truly a must-see. (id:37788)
RE/MAX Escarpment Golfi Realty Inc.
1106 King Edward Avenue
South Bruce Peninsula, Ontario
North Sauble Beach classic with two cottages on one lot. The main 4-bedroom cottage has been thoughtfully updated for comfort and style while keeping its original rustic charm intact. Just a 5-minute walk to both the Sauble River and the quieter north end of Sauble Beach.The second cottage, tucked at the back of the property, offers 2 bedrooms a perfect setup for extra guests, teens, or even a separate rental space.This location has a great vibe: walk to the municipal boat launch, canoe and kayak rentals, tennis courts, and a less crowded stretch of beach. The nearby grocer is stocked with ice cream, fresh baked goods, a quality butcher, and beer and wine. Park the car and enjoy everything on foot.Revisit the cottage life of your youth with these vintage charmers. (id:37788)
RE/MAX Grey Bruce Realty Inc.
50 Campbell Court Unit# 304
Stratford, Ontario
Stylish & affordable Condo Apartment in the charming city of Stratford for only 299k! Enjoy modern comfort & LOW-MAINTENANCE LIVING in this beautifully refreshed 2-bedroom, 1-bath condominium, nestled on a QUIET COURT in one of Stratford’s most convenient neighbourhoods. This warm & inviting home features BRAND-NEW WINDOWS THROUGHOUT, NEW LUXURY VINYL PLANK FLOORING, & NEW BASEBOARDS for a clean, contemporary look. The UPDATED BATHROOM adds a touch of modern style, while the EAT-IN KITCHEN with stainless steel appliances offers both function & charm. You’ll also appreciate IN-SUITE LAUNDRY, a dedicated parking space, & a separate STORAGE ROOM for added convenience. The large primary bedroom provides generous space & natural light, complemented by the home’s overall CARPET-FREE design, & NEWER BASEBOARD HEATERS for year-round comfort. Set in a quiet, well-maintained low-rise building with SECURE ENTRY & AMPLE VISITOR PARKING, this condo offers an unbeatable blend of affordability & lifestyle. Located steps from the Stratford Rotary Complex, Farmers Market, schools, & just minutes from the Avon River/Lake Victoria, Upper Queen’s Park, & the renowned Stratford Festival Theatre. Condo fees include all all ground & building maintenance & all utilities except for hydro, making this an incredible opportunity for young professionals, small families, empty nesters, or investors seeking value. Experience the best of both worlds—urban convenience & small-town warmth—all at an exceptional price point! (id:37788)
RE/MAX Real Estate Centre Inc.
55 Edgewater Drive
Stoney Creek, Ontario
Experience unparalleled lakefront living with this exceptional property, offering breathtaking vistas from nearly every room. Perfectly positioned within the prestigious Newport Yacht Club community, this home provides the rare convenience of mooring a boat just steps from your front door, along with effortless QEW access for commuting. This linked townhome lives like a detached home, sharing no common walls and boasting parking for six vehicles, including a full double garage. The open-concept main level is a showcase of style and comfort, featuring an updated kitchen with new quartz counters, crown molding, gleaming hardwood floors, a gas fireplace, and a separate dining room. Step through sliding doors to an oversized patio that stretches across a meticulously landscaped 100-foot yard, leading to a private waterfront patio where you can watch the sun rise or set over Lake Ontario. Upstairs, you'll find three generous bedrooms plus a home office, bedroom-level laundry, 2nd gas fireplace in primary suite and two fully updated bathrooms. The primary suite opens onto a balcony where the panoramic lake and Toronto skyline views are simply unforgettable. Notable updates include new counters, sinks, faucets, roof, furnace, AC, light fixtures, and window treatments. A finished lower level with a walk-up to the yard adds even more living space. Rarely available, this is a truly special opportunity to secure a piece of Lake Ontario's waterfront-an address where every day feels like a getaway. (id:37788)
Royal LePage State Realty Inc.
33 Lockman Drive
Ancaster, Ontario
This stunning dream home in the heart of Ancaster Meadowlands gleams with tons of natural light! A breathtaking 2-storey home with over 5000 sq ft of impeccably finished living space and premium sized lot creates an impressive home with an open-concept gourmet kitchen featuring stainless-steel appliances, quartz counters, a massive centre island and an abundance of beautiful cabinetry; expanding into a great room with a cozy gas fireplace and wall-to-wall windows spanning the entire back of the house; add beautiful garden doors that open to an outdoor entertainers dream with a large deck and a fully fenced private backyard. There are hardwood floors, California shutters and for the modern family, this immaculate home offers a main-level in-law space including a kitchenette, private bedroom, full bathroom suite ideal for aging parents, a growing family, or hosting visitors. Upstairs there are 4 large bedrooms, 2 full baths and a convenient second-floor laundry room. The basement is fully finished with in-floor heating, porcelain tile, a full kitchen and a rough-in for laundry (stackable washer/dryer). There is a separate entrance through the garage providing a perfect space for extended family or adult children. The double-car garage is equipped with dedicated 120 and 220 services ideal for EV charging or home shop. Conveniently located in the Meadowlands community with shopping, restaurants, movie theatre. Beautiful parks for the family, with fields for the sports enthusiast, access to play structures, and a spray pad for hot summer days. A leash-free oasis for dog-lovers and easy access for the commuter with the LINC/403. Book your private tour today to view this blend of home sweet home and luxury. (id:37788)
RE/MAX Escarpment Realty Inc.
123 Main Street W
Grimsby, Ontario
The Dolmage House, a historic Grimsby landmark surrounded by mature trees & nature. Built in 1876 by a local businessman for his wife & 3 daughters, this Italianate Victorian home blends timeless charm w/ modern luxury. The original double red brick walls are structurally sound &highly insulating, offering the perfect balance of character & warmth. The new flagstone pathway leads you to this 4-bed, 4-bath home spanning 3644 sq ft of thoughtfully designed space. Enter to a bright living area & an elegant dining room w/ pot lights, chandeliers, a century upright piano & heritage-style gas fireplace. Heart of the home is the remodeled modern farmhouse kitchen, featuring an oversized island, reclaimed barn wood elm floors, GE range oven, Bosch fridge, & Perrin & Rowe English Gold faucet. Adjacent is a mudroom/main-floor laundry w/ heated floors, built-in shelves, & a convenient powder room. Upstairs, the grand primary suite has 5 B/I closets & a 4-pc ensuite w/ a double vanity & curb-less glass shower. 2 oversized bedrooms w/ bay windows and spacious closets offer comfort, 1 of them w/ a Victorian coal fireplace. Third-floor loft retreat includes space for an extra bedroom luxurious 3-pc bathroom w/ a clawfoot tub. Century-old speakeasy wine cellar, featuring wood beams, & a bespoke wood wine rack originally made for a local winery. Outside, enjoy new Arctic Spas wi-fi enabled saltwater hot tub, wrought iron & wood fencing, 2 enclosed yards, & a Muskoka-style fire pit. Refurbished spiral staircase, originally made for the candle coal factory in Grimsby, leads to a rooftop terrace w/ escarpment views. 7-car parking area & room for a garage. Located in a top school district, enjoy immediate access to the Bruce Trail, 40 Mile Creek Pedestrian Bridge, & a public pool across the street. Historic Downtown Grimsby is just a 7-min walk. Updates include a new roof, tankless water heater, upgraded electrical panel, & new storm windows, blending heritage w/ energy efficiency. (id:37788)
Royal LePage Burloak Real Estate Services
15 Duncairn Avenue Unit# Main
Kitchener, Ontario
Stylish Two-Bedroom Main Floor Home with Yard and Modern Finishes! Welcome to your new home! This beautifully maintained two-bedroom main and upper-level unit offers approximately 1,000 sq. ft. of open-concept living space. Step inside to discover a bright and inviting layout featuring a modern chef’s kitchen, designer paint, and a luxurious five-piece bathroom. The spacious living and dining areas flow seamlessly together, creating the perfect space for both relaxing and entertaining. Enjoy the outdoors in your fenced backyard oasis, complete with a large shed for all your outdoor gear. With professional lawn care and snow removal included, you can spend your weekends enjoying your home, not maintaining it! Additional highlights include in-unit laundry, central air conditioning, soft water system, and two tandem parking spaces. Located in a quiet, family-friendly neighbourhood, you’ll be close to parks, schools, shopping, and convenient transit routes. Lower-level tenants are quiet, full-time working adults, ensuring a peaceful living environment. (id:37788)
Chestnut Park Realty Southwestern Ontario Ltd.
108 Emerald Street N
Hamilton, Ontario
Welcome to this charming 2-bedroom, 2-bathroom semi-detached home in the heart of Hamilton. The open concept main floor is highlighted by soaring vaulted ceilings with lots of natural light creating a bright and spacious, carpet-free living space throughout. From the kitchen, step out to your private deck, perfect for morning coffee or entertaining outdoors. A rare find in this area, the property features both a private driveway and a detached garage. The garage has been upgraded with insulation and its own electrical panel, offering excellent potential to convert into an accessory dwelling unit (ADU), workshop, or studio. Located close to transit, scenic parks, and some of Hamilton’s best restaurants, this home combines comfort, convenience, and exciting future possibilities. (id:37788)
Keller Williams Edge Realty
140 Solomon Crescent
Hamilton, Ontario
Well built all brick 5 Level backsplit with over 3400 sq ft of living space on rare oversized lot in Trenholme area. Large two family home, 4+2 Bedrooms , 3 bathrooms, double car garage with seperate entry from garage to huge two level two bedroom in-law suite in lower level. Also side door entrance from exterior to lower level self-contained apartment through garage and directly to unit. Additional entry/exit to garage from interior of home. Huge family room with gas fireplace on third level. Triple wide drive with 6 car parking on interlocking stone/brick driveway + 2 garage spaces, for 8 parking spaces in total. Coveted east Mountain location on quiet street in great area close to Albion Falls and Trenholme Park, the Lincoln Alexander Parkway and all amenities. This home has everything you need and more. Upgrades and improvements as follows: Windows 2013, some Laminate floors 2014, ceramic tile foyer/kitchen/baths 2014, roof 2022, AC/Furnace 2018, Cent Vac 2016, Water heater rental approx $18.96 per month, fresh paint etc.... This spacious home can easily accomodate two large families with room to grow! (id:37788)
RE/MAX Escarpment Realty Inc.
6 Atessa Drive
Hamilton, Ontario
Location! Gorgeous corner lot townhouse in the desirable Mountain area. Featuring 9-ft ceilings on the main floor, ceramic tiles, hardwood flooring, and a solid oak staircase. The kitchen is equipped with stainless steel appliances and opens to a bright dining room with walkout to a fully fenced backyard perfect for outdoor entertaining. Upstairs boasts 3 spacious bedrooms and 2 full bathrooms. A primary bedroom with its own 4-piece ensuite and walk-in closet. Convenient second-floor laundry room. The lower level includes a rec room, bedroom and a 3-piece bathroom, Additional features include a double driveway and 1.5-car garage with inside entry. Located close to all amenities, schools, shopping, and with easy highway access. This home offers comfort, convenience, and excellent value. $134.34 Road Fee Includes Snow Removal, Common Ground Maintenance & Building Insurance. (id:37788)
Royal LePage Macro Realty
95 William Street W
Waterloo, Ontario
Welcome to 95 Williams Street, Waterloo! Built in 2022, this modern and spacious home offers over 4,500 sq. ft. of thoughtfully designed living space with 5 bedrooms and 5 bathrooms. Perfectly situated in the vibrant heart of Uptown Waterloo, you’ll enjoy easy access to top-rated schools, parks, trails, restaurants, shops, and public transit. Step inside to an inviting open-concept main floor with 9’ ceilings, pot lights, and large windows that fill the space with natural light. The chef-inspired kitchen features quartz countertops, modern cabinetry, stainless steel appliances, and a generous island—perfect for cooking and entertaining. The bright living room with a gas fireplace flows seamlessly into the dining area, which opens onto a deck ideal for outdoor gatherings or quiet relaxation. The second floor offers three spacious bedrooms, including two connected by a stylish Jack-and-Jill bathroom. This level also features a bright home office with balcony access, a convenient 2-piece powder room, and a dedicated laundry room. The third floor offers a private primary retreat complete with a large walk-in closet, a stunning 5-piece ensuite with double sinks, marble flooring, glass-enclosed shower, and a soaker tub—plus an additional great room for lounging or work-from-home flexibility. The finished basement adds versatility with a fifth bedroom, a 4-piece bathroom, and a generous rec room, perfect for guests, in-laws, or a home gym. Outside, enjoy a fully fenced backyard with open green space and a spacious deck for family barbecues or evenings under the stars. Built with quality and attention to detail, this home includes 16” engineered floor joists, 6” European white oak hardwood flooring, two-zone heating and cooling, a durable steel roof, and an extra-high garage ready for a car lift. Experience the best of modern design, everyday comfort, and Uptown living at 95 Williams Street. (id:37788)
Corcoran Horizon Realty
18 - 744 Nelson Street W
Norfolk (Port Dover), Ontario
Carefree lifestyle a stones throw to the lake! Located at the end of a cul-de-sac backing onto wooded area; 1 of only 6 in the complex in this highly desired spot. INCREDIBLE backyard area for peace & quiet. Fully upgraded 3 bedroom, 2.5 bath END UNIT townhome featuring impressive main floor primary suite. Soaring ceilings greet you upon entering the stunning open concept main floor. The generous living room features a gas fireplace and tons of natural light from many oversized windows. An expansive open dining area can accommodate a table of practically any size. The dream kitchen is absolutely breathtaking with massive island, tasteful timeless cabinetry, quartz counters and SS appliances. Massive glass doors overlook your incredible backyard oasis complete with the perfect sized deck and poured concrete patio, the ideal place to relax in comfort for your morning coffee or evening glass of wine. The primary bedroom tucked away at the rear of the home's main floor for privacy features a large walk-in closet and beautiful 3 pce ensuite with glass walk-in shower. Grand oak staircases with custom carpet runners lead you up or down. Upstairs features 2 huge additional bedrooms and a 3pce bath. You may even catch glimpses of the lake from the front bedroom window! The large wide open basement with tall ceilings, multiple large windows and bathroom rough-in is a blank canvas for your ideas. Luxury plank flooring throughout, stunning light fixtures, custom window coverings, main floor laundry and powder room, attached garage + too many upgrades to list complete this fine home. True one level living can be yours here if you desire. Situated in idyllic Port Dover known for it's stunning beach, quaint downtown, outdoor recreation and easy access to city amenities in nearby communities. Walk or bike to downtown and beach! The ultimate beach town lifestyle can be yours. Book your private tour today! (id:37788)
RE/MAX Real Estate Centre Inc
11 - 190 Morpeth Street
Saugeen Shores, Ontario
Welcome to Stonegate, Southampton. This meticulously presented unit is two blocks from the sparkling shores of Lake Huron and beautiful downtown Southampton. The open-concept main floor, flooded with natural light from south-facing windows, includes a living room with a cozy gas fireplace, a dining room, and a kitchen with a central island, breakfast bar, and stainless steel appliances. The primary bedroom boasts a walk-in closet and a five-piece ensuite with soaker tub and separate shower! Inside the family entry from the single car garage is a 2 piece powder room that includes the stacking laundry. The lower level offers two additional bedrooms, a large family room with a second gas fireplace to offer both ambiance and chase away any winter chills! Ample storage space. Enjoy reading on the covered porches, front and back. Exclusive parking in the garage and in-front of your new home. Throw away your snow shovel and sell the lawnmower, let someone else clean the windows; now is the time to enjoy the comfort of living at Stonegate. (id:37788)
Century 21 In-Studio Realty Inc.
205 - 31 Greengate Road
Guelph (Junction/onward Willow), Ontario
Here is your opportunity to get into the Real Estate market. 3 Bedroom 2 Bath with public transit at your doorstep and no frills grocery right across the street. You are surrounded by conveniences and amenities. This unit is turn key, just move in and start enjoying home ownership for the same price as rent!!! (id:37788)
RE/MAX Real Estate Centre Inc
40 Taylor Road
Arran-Elderslie, Ontario
Very unique 5.2 acre parcel of land overlooking the beautiful town of Paisley Ontario nestled along the banks of the Saugeen River. Lots of potential to potentially create several building lots or leave as one parcel and simply enjoy the tranquility and peacefulness this property has to offer. The property has roughly 800 feet fronting onto a municipal road and the remainder of the perimeter fronting onto a municipal road allowance lending itself to potential future development. Embrace the pure serenity and start envisioning your dream waterfront home with the added development potential. The outbuildings hold little or no value. There is a drilled well on the property. Buyers are encouraged to perform their own due diligence with the municipality with regards to any possible development fees that may apply or future development possibilities. (id:37788)
RE/MAX Land Exchange Ltd.
684 Willow Road
Guelph (Willow West/sugarbush/west Acres), Ontario
Location is everything, and this beautiful 2-storey home in Guelph's desirable West End truly delivers! Perfectly situated on a lot with no rear neighbours and just steps from Mitchell Woods Public School, this home offers the ideal setting for families seeking space, comfort, and community.The heart of the home is the impressive great room, featuring a huge kitchen with tons of counter space, ample cupboards, and a welcoming dining area, perfect for family meals or entertaining guests. The adjoining family area, anchored by a cozy gas fireplace, creates a warm and inviting atmosphere. Flooded with natural light and a vaulted ceiling, this open-concept space also offers sliders leading to a large 2-tier deck and a fully fenced backyard, ideal for outdoor entertaining, kids at play, or relaxing in privacy. A spacious living and dining area at the front of the home provides additional flexibility for your growing family-perfect as a formal dining space, playroom, or home office. The main floor laundry completes this floor. Upstairs, you'll find three generous bedrooms, while the finished basement includes two additional bedrooms and a bathroom on each level, offering versatility for guests, teens, or extended family.The double car garage and double-wide driveway provide parking for up to six vehicles, adding convenience and functionality. Located in a family-friendly neighbourhood close to parks, the West End Community Centre, the library, shopping, and more, this home perfectly combines lifestyle, location, and comfort. (id:37788)
M1 Real Estate Brokerage Ltd
900 Victoria Road
Huron-Kinloss, Ontario
Welcome to 900 Victoria Road. Discover this immaculate cottage, beautifully updated and fully furnished, ready for you to enjoy or to rent to those eager to experience this welcoming lakeside community! Located on a large corner lot, just across the street from the walkway to Victoria Beach, you'll have quick access to the breathtaking sandy beaches of Point Clark and the magnificent sunsets of Lake Huron! This well-maintained cottage is nearly winterized and offers; 3 Bedrooms, a 4-Piece Bath, an open concept kitchen, dining, and living room, stackable laundry for convenience and an updated 200 amp electrical panel. Additional conveniences include; Two driveways-one off of Victoria Rd and another off of Albert Ct-providing ample parking for guests. The cottage has undergone numerous upgrades, including; Kitchen Stove (2025), bathroom gutted, window, deck and privacy fence, mattresses and water line to the road (2023), fridge (2021), flagpole (2013), septic system, roof, and roofline (2012), wood stove & outdoor shower (2011) and a Nirvana Bunkie (2010). Exterior highlights include; a 20x 16 detached single-car garage for storage of toys and lawn furniture, maintenance-free vinyl siding, a deck with a privacy fence, a convenient bunkie/shed, and a spacious, private yard perfect for entertaining friends and family. All of this is situated on a year-round, municipally maintained road. Don't miss this incredible opportunity to create a lifetime of memories! (id:37788)
Lake Range Realty Ltd.
114/112 Lake Range Drive
Huron-Kinloss, Ontario
Attention Investors! Explore the potential of 114 Lake Range Drive! This property boasts a solid year-round home or cottage along with an already severed 100.92 by 100-foot vacant lot-ideal for building, selling, or simply enjoying as an expansive double lot. The home features; Over 2000 square feet of living space, 1 Bedroom, 2 full baths, beautiful hardwood floors, a convenient main floor laundry area, propane forced air, a new propane water heater, a spacious family room illuminated by patio doors, an eat-in kitchen with island, a well-appointed main floor living room, which can easily serve as a second bedroom, complete with doors that lead to a concrete patio. Completely gutted in 2001. The basement offers additional versatility with a den or potential 3rd bedroom, also featuring patio doors for easy access to the front yard. You'll find yet another 3-piece bath and a generous utility room here. The exterior offers; maintenance free vinyl siding, a large covered front porch, a newer roof and windows and so much privacy backing onto green space, while being located just steps away from the sandy shores of Amberley Beach and Lake Huron's famous sunsets! This property is a fantastic rental investment, a perfect year-round cottage getaway, or a cozy home suitable for all ages! (id:37788)
Lake Range Realty Ltd.
32 Vineberg Drive
Hamilton, Ontario
Its not every day you find a home that pays you to live in it. With owned solar panels bringing in an average of $200/month, this home offers both comfort and smart income potential.Tucked into one of the most desirable pockets on the Hamilton Mountain, this updated family home is packed with features you'll love. The bright, open-concept kitchen includes granite counters, a large island, and an incredible view of your very own backyard oasis complete with a composite deck pool thats built to last a lifetime, and lush, low-maintenance landscaping that makes every day feel like a getaway.Upstairs you'll find three spacious bedrooms, including a primary suite with a walk-in closet and a stunning ensuite bath featuring quartz countertops. The home also includes shutter blinds throughout for that perfect blend of style and privacy.The finished basement offers even more space to spread out, with a large Rec room and a full bathroom ideal for entertaining, a home gym, or movie nights.Additional highlights: built-in electric car charger, hot tub, and unbeatable location just minutes from the YMCA and groceries stores on Rymal Rd as well as a short drive to Limeridge Mall. (id:37788)
Exp Realty
390 Courtland Avenue E
Kitchener, Ontario
Exceptional Turnkey Bakery Business for Sale in Prime Kitchener Location– Fully Equipped & Ready to Operate An incredible opportunity to own a fully operational and well-established bakery business in one of Kitchener’s most high-traffic intersections—surrounded by residential neighborhoods, schools, and consistent daily footfall. This premium location ensures maximum visibility and year-round customer flow. Offering a diverse menu including plates, wraps, pizzas, manakish, sides, breads, and freshly prepared pastries by weight, this business is designed for high-volume service and operational efficiency. The premises come fully equipped with high-quality commercial equipment, including: Included Equipment & Features: Commercial hood and ventilation system, Heavy-duty dough mixer, Large pita oven, Three glass display coolers, An expansive walk-in cooler, Built-in employee washroom, Numerous other essential kitchen fixtures and tools Bonus: An 850 sq. ft. basement is included—ideal for storage, production expansion, or future customization. This is a rare chance for entrepreneurs or investors to step into a reputable business with significant growth potential. All chattels and equipment are included in the sale. Whether you're expanding your portfolio or looking to establish yourself in the food industry, this opportunity checks all the boxes. Don’t miss your chance to take over a thriving bakery in one of Kitchener’s most dynamic commercial zones. (id:37788)
RE/MAX Twin City Realty Inc.
4 Hillgartner Lane
Binbrook, Ontario
Welcome Home to this beautifully built John Bruce Robinson Bungalow! Your new community awaits in sought after Binbrook Heights, a well-maintained retirement neighbourhood. 4 Hillgartner Ln is a tastefully upgraded, 1 Bedroom, 2 bath beauty quietly nestled at the rear of the complex. Some of the many features include hand scraped hickory hardwood throughout the main level, exquisite Quartz Kitchen counters, corner gas fireplace in the incredibly spacious living room, oversized Primary bedroom ensuite with glass shower doors and so much more! Ask to see the complete list of features and upgrades this bungalow has to offer. Have your morning coffee on the front porch and chat to friends passing by or enjoy the privacy of your perfectly crafted rear deck in your backyard haven. The massive basement space awaits your creative eye and finishing touches. Complete with an oversized single-car garage and driveway this exceptional home offers a rare blend of comfort, style, and tranquil living in an unbeatable location. The low condo fee includes all outside maintenance, snow removal and also a cable package! Don't miss the opportunity to get into this stunning home. Retire in Comfort! RSA. (id:37788)
RE/MAX Escarpment Realty Inc.
3045 Portage Road
Niagara Falls, Ontario
Recently renovated main floor of this beautiful bungalow has been done from top-to-bottom. This home features 3 bedrooms and a full luxurious bathroom. Some notable features of this wonderful property; newer flooring, lighting and fixtures. A spacious custom, eat-in kitchen with all stainless steel appliances, quartz countertops & tons of cabinetry. This home sits on a large lot and offers enough parking for 6 cars. The backyard is private and has a shed convenient for storage. Great location, just minutes to the U.S. border and the many attractions Niagara Falls and the region has to offer. Come take a look, you won't be disappointed. (id:37788)
RE/MAX Escarpment Realty Inc.
470 Beach Boulevard Unit# 45
Hamilton, Ontario
Welcome to this beautifully updated 3-bedroom, 3-bathroom townhouse in the desirable Hamilton Beach community, just steps from the water. Offering approx. 1,500 sq. ft., this bright and modern home features fresh paint throughout, new flooring, brand new carpeting on both staircases, and new lighting fixtures. The stylish kitchen boasts quartz countertops and all-new stainless-steel appliances, opening to a spacious living area with a cozy gas fireplace. Upstairs includes a primary suite with ensuite bath and updated vanities in all bathrooms. The lower level offers a versatile den or rec room with direct backyard access that's perfect for relaxing or entertaining. Additional highlights include garage with inside entry, private driveway parking, and low condominium fees. Enjoy modern beachside living just minutes from trails, highways, and amenities! (id:37788)
Keller Williams Edge Realty
470 Dundas Street E Unit# 413
Waterdown, Ontario
GET SETTLED FOR THE HOLIDAYS! THIS BRIGHT 1 BR + DEN SUITE @ “TREND 3” IN WATERDOWN IS AWESOME! THE ULTIMATE IN LUXURY & CONVENIENCE OFFERS 10’CEIL’GS, NEW LIGHT FIXTURES, 2023 UPGRADED STAINLESS APPL (SLIDE-IN STOVE, FRENCH DR FRIDGE, BUILT-IN MICROWAVE & DISHWASHER), CUSTOM ZEBRA BLINDS, VINYL PLANK FLRG T/OUT, INSUITE LAUNDRY (STACKABLE WASHER & DRYER), FLOOR TO CEILING WINDOWS WITH PRIVATE 36 S/F BALCONY, INCLUDES UNDERGROUND PKG SPOT (#425) AND CONVENIENT 4TH FLR STORAGE LOCKER (#439). PRIMARY BEDROOM IS PEACEFUL RETREAT WITH WALK-IN CLOSET & LOADS OF NATURAL LIGHT FROM THE FLOOR TO CEILING WINDOW. GORGEOUS NEW “TREND 3” BUILD’G FEATURES WELCOMING LOBBY, PRIVATE PARTY/ENTERTAINMNT RM WITH POOL TABLE, FITNESS FACILITIES, BICYCLE STORAGE & MASSIVE 1700 S/F ROOF TOP PATIO W/BBQ’S & MORE MAGNIFICENT VIEWS (PLUS GEO-THERMAL HEAT PUMP GETS SERVICED 2X PER YR BY CONDO). CLOSE TO TRAILS FOR BIKING/HIKING & PEACEFUL WALKS. NR HWY ACCESS (MIN TO 403/407/QEW & ALDERSHOT GO STN) COME EXPLORE NORTH AMERICA’S FASTEST GROWING FOOD DESTINATION & A DOWNTOWN THAT’S BURSTING WITH FUN, DELICIOUS OPTIONS ANY DAY OF THE WEEK AND JUST SHORT DRIVE TO ONTARIO’S FINEST WINERIES, YOU’LL LOVE LIVING HERE!! RSA. GEO-THERMAL HEAT & COOLING FOR LOWER UTILITY COSTS! TENANT PAYS HYDRO, WATER & TENANT INSURANCE. ARN/PIN HAVE NOT BEEN ASSESSED. (id:37788)
Royal LePage State Realty Inc.

