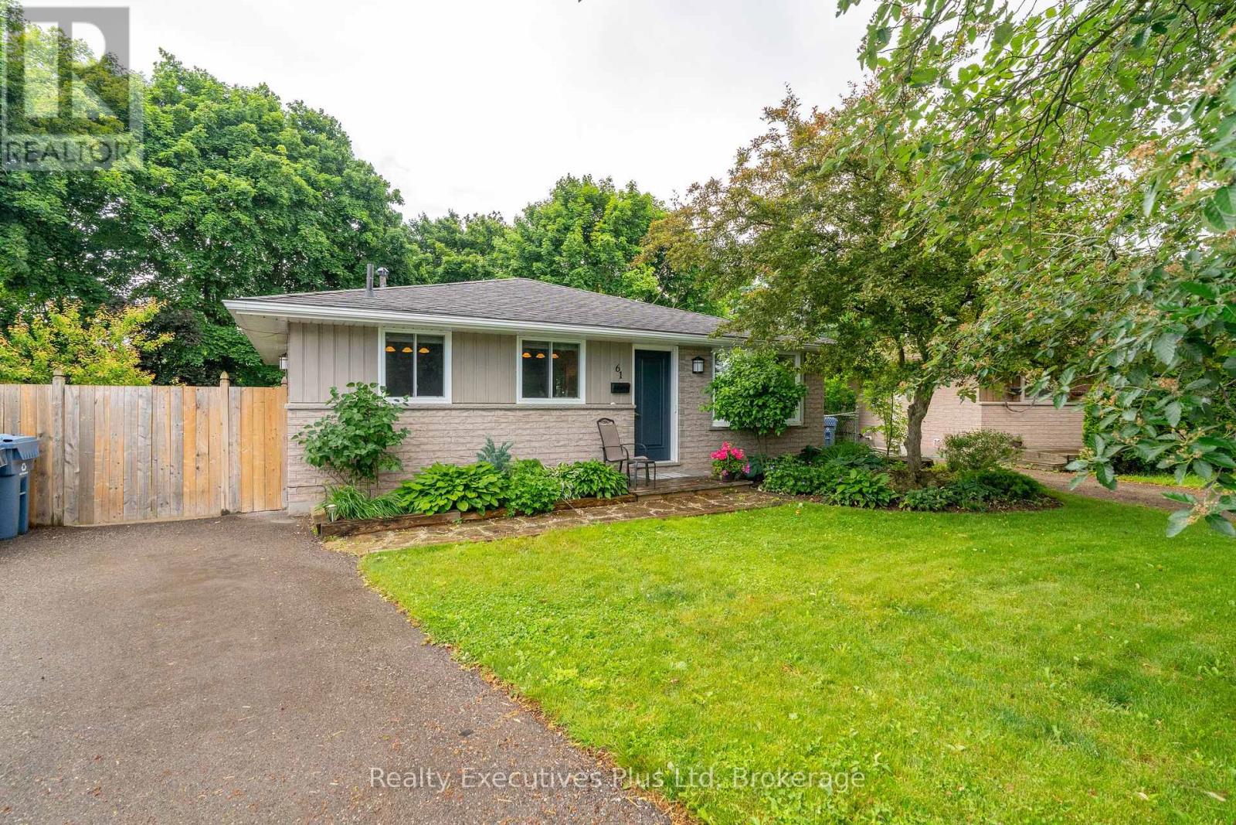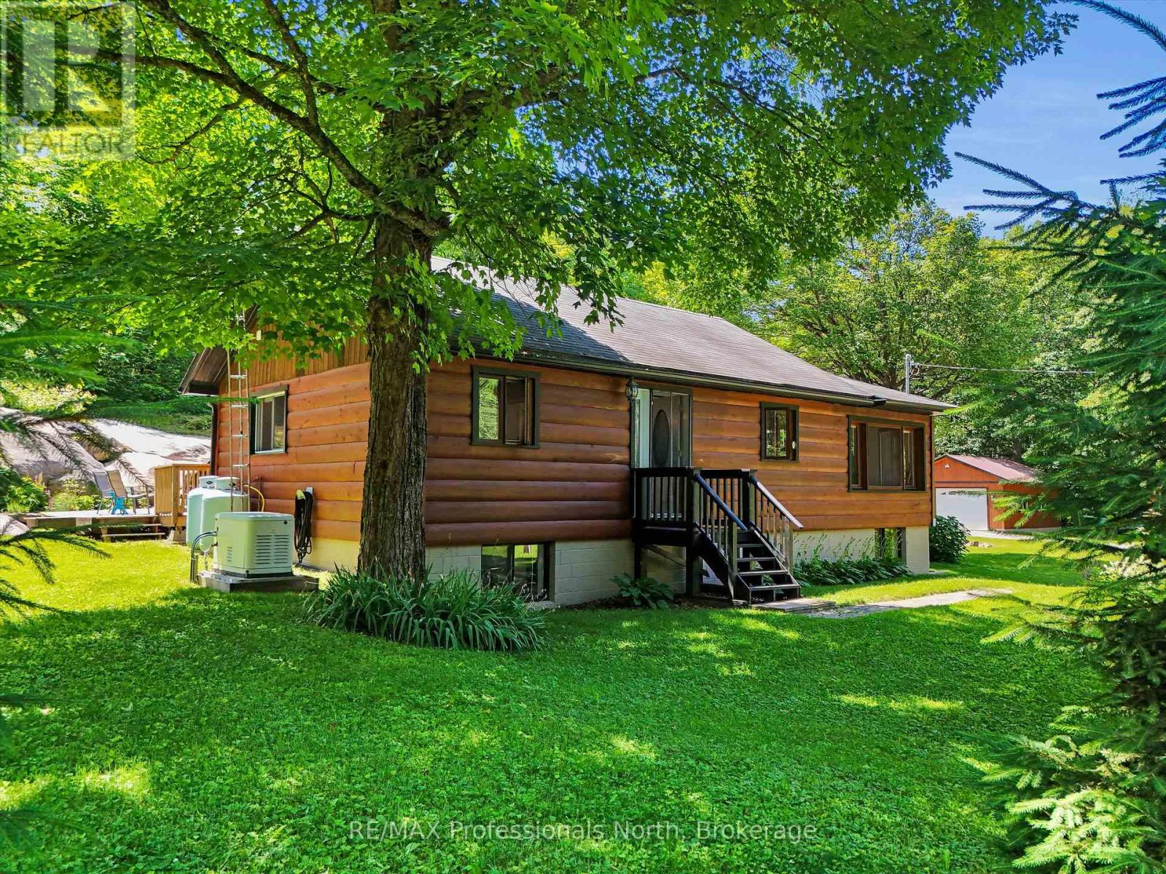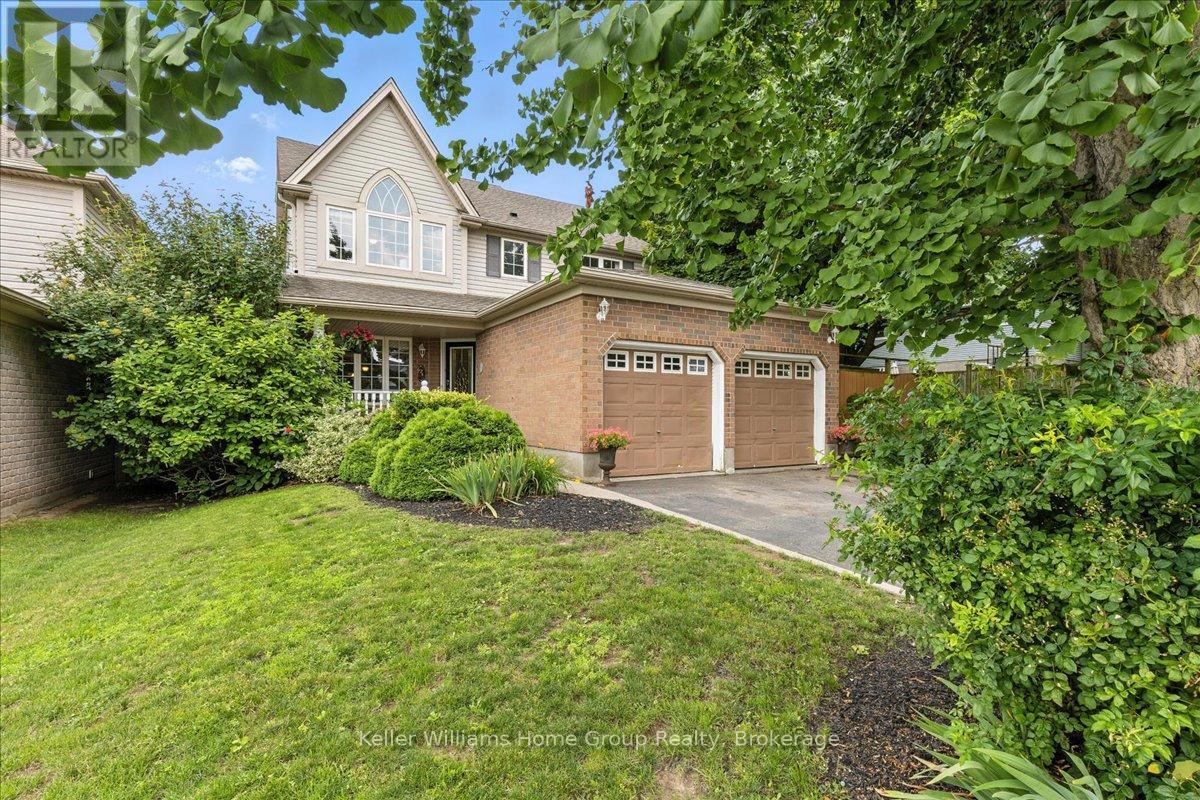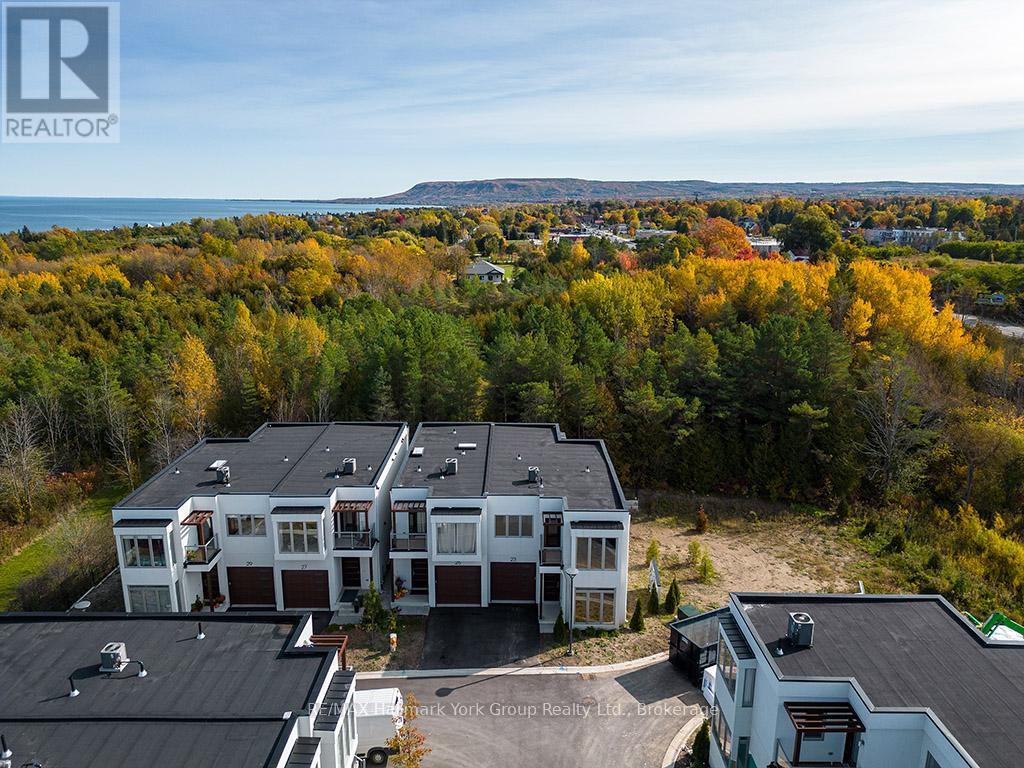854 Guelph Street
Kitchener, Ontario
A Hidden Gem in Kitchener’s Coveted North Ward! Imagine owning a home that effortlessly blends charm, versatility, and endless potential—welcome to 854 Guelph Street, a rare opportunity in one of Kitchener’s most desirable neighborhoods! This stunning detached home is more than just a place to live—it’s a lifestyle upgrade, offering multiple living spaces, a fully finished in-law suite, and a massive heated workshop that dreams are made of. Step inside to discover a BRIGHT AND MODERNIZED MAIN FLOOR, where natural light floods the inviting living room, and a separate dining area sets the stage for memorable gatherings. The UPDATED KITCHEN boasts sleek stainless steel appliances, ample cabinetry, and a layout designed for both function and style. Need flexibility? The MAIN-FLOOR BEDROOM is perfect as a guest retreat, home office, or cozy den. Upstairs, two spacious bedrooms offer comfort and character, while the fully finished lower level presents a separate fully finished 1-bedroom in-law suite (or potential mortgage helper,) ideal for extended family or a lucrative rental opportunity, complete with a full kitchen, 4-piece bath, and private entrance. But the real showstopper? A SPRAWLING 30' X 35' HEATED DETACHED SHOP, featuring its own 2-piece bath and laundry—perfect for car enthusiasts, woodworkers, artists, or anyone craving a premium workspace. Outside, the MATURE CORNER LOT offers a LARGE BACK DECK, lush green spaces, and parking for four vehicles, blending privacy with convenience. Located just moments from the GO Station, expressway access, and vibrant Uptown Waterloo and Downtown Kitchener hubs, this home is a commuter’s dream. Whether you’re seeking a MULTI-GENERATIONAL HAVEN, an income-generating investment, or a creative sanctuary with unbeatable workspace, 854 Guelph Street exceeds expectations. Don’t miss this one-of-a-kind property—schedule your visit today and make it yours before it’s gone! (id:37788)
Royal LePage Wolle Realty
391 Pioneer Drive Unit# 3
Kitchener, Ontario
This beautifully carpet free updated corner unit townhome offers the perfect blend of comfort, privacy, and functionality. Step into a bright, freshly painted interior (2023) featuring a thoughtfully designed layout and plenty of natural light. In the oversized Kitchen you will find all stainless steel appliances including a new dishwasher (2023), and plenty of counter space. Upstairs are two large bedrooms with custom closet organizers and a brand new bathroom with high end finishes (2024). Enjoy the convenience of a separate entrance to the fully finished basement, complete with brand new flooring and a modernized bathroom (2024)—perfect for guests, in-laws, or rental potential. The spacious living area flows effortlessly into your private outdoor space, ideal for entertaining or relaxing. On warm days, cool off at the community pool, a favorite spot for kids and families alike. This home offers low-maintenance living with all the major updates already done—just move in and enjoy! Recent Upgrades: Furnace (2023), AC (2023), Water Softener (2023), Upstairs Bathroom (2024), Downstairs Bathroom (2024), Basement Flooring (2024), All Paint (2023), Dishwasher (2023), Ecobee Thermostat (2023), All Lights (2023), Keyless Entry (2023), All Hardware (2023), Hot Water Tank (2024 - rental). Of special note: community pool, 4 minutes to highway 401 and Conestoga college, 1 min drive to library and community center, 2 minutes away from new plaza (123 Pioneer Drive). (id:37788)
RE/MAX Twin City Realty Inc.
943 Downing Drive
Woodstock, Ontario
Welcome to 943 Downing Drive – A Modern Masterpiece in North Woodstock. Nestled peacefully on a quiet cul-de-sac in the highly sought-after north end of Woodstock, this exquisite detached home—built in 2019—offers the perfect blend of elegance, comfort, and functionality. Featuring a double-car garage and a pristine two-car concrete driveway, this meticulously maintained residence stands as a testament to quality craftsmanship and thoughtful design. Boasting over 1,949 sq. ft. of beautifully appointed living space, the home greets you with a grand open-to-above foyer adorned with modern tile flooring, setting the tone for the sophisticated finishes that follow. The main level is enhanced by 9-foot ceilings and rich hardwood flooring, anchored by a stunning stone gas fireplace that creates a warm and inviting ambiance. Designed for both daily living and entertaining, the open-concept layout flows seamlessly into the gourmet kitchen. Here, you’ll find extended-height cabinetry, sleek stainless steel appliances, pot lighting, a spacious walk-in pantry, and abundant storage—truly a chef’s delight. Sliding glass doors extend your living space to a beautiful wooden deck, perfect for summer barbecues and al fresco dining. Upstairs, the home continues to impress with four generously sized bedrooms, including a serene primary suite complete with a walk-in closet and a spa-inspired ensuite featuring a glass-enclosed stand-up shower. A conveniently located second-floor laundry room adds everyday practicality to this elegant home. The unspoiled lower level presents endless possibilities—whether you envision a home theatre, games room, or additional family retreat, the space is yours to transform. Located in one of Woodstock’s most desirable neighbourhoods, this home offers not only tranquility but also proximity to top-rated schools, shopping, and essential amenities. Don’t miss the opportunity to make 943 Downing Drive your forever home—where luxury, location, and life (id:37788)
RE/MAX Real Estate Centre Inc.
61 Mcilwraith Crescent
Guelph (Grange Road), Ontario
Can't think of a better place to spend my days in this magical backyard with all the privacy you can imagine!! This 2 bedroom bungalow offers over 2,000 sq ft of living space! And is situated on a gorgeous, treed ,pie shape lot that offers gardens, lounge areas, and play areas for the kids. Immaculate inside, this home has an open concept layout with large kitchen and dinette area. The living room is open to the kitchen and also has a separate dining room as well. There are two bedrooms on the upper level with one having ensuite privileges. The lower level can be easily converted to an apartment as it already has a living room, bedroom and 3 piece bath with 2 separate entrances. The large patio doors from the basement bring in tons of light, making it ideal for an in-law. The laundry can easily accommodate an eat-in kitchen as all the plumbing is already there. This home is on a quiet street and is close to schools, parks and trails . A great place to start a family or downsize with some extra income!! (id:37788)
Realty Executives Plus Ltd
482475 Colpoy's Range Road
Georgian Bluffs, Ontario
Welcome to Your Private 70-Acre Sanctuary where tranquility meets self-sufficiency & endless possibilities. Nestled within the heart of nature, this remarkable property offers an idyllic lifestyle where privacy, peace, & practicality come together in perfect harmony. Whether you're seeking a private family retreat, a nature-lovers dream escape, or a manageable hobby farm with ample infrastructure already in place, this rare opportunity delivers on all fronts. With a sprawling wooded landscape complete with private hiking trails, water views, open meadow areas, & a thoughtfully maintained homestead, this property invites you to live a life thats grounded in the rhythm of nature without sacrificing modern comforts. From the moment you turn onto the quiet country lane and pull into the generous driveway, you're greeted by a sense of arrival. Surrounded by towering trees & serenaded by birdsong, the home sits comfortably within the landscape, blending functionality with rural charm. The approach to the home is framed by natural beauty, with glimpses of Gleason Lake peeking through the forest inviting you to slowdown & take it all in. The heart of the property is the spacious, well-maintained bungalow with 3 generous bedrooms & 2 bathrooms. The large, open-concept kitchen features ample counter space & cabinetry for entertaining. This home is also thoughtfully equipped for rural living. A Generac generator, just 3 years old, offers peace of mind & energy independence during storms or outages An oversized drive shed offers ample room for all your recreational toys, tools, and equipment whether its ATVs, snowmobiles, a tractor, In addition, a separate detached garage is perfectly suited for gardening equipment, or simply serving as extra storage to keep your property organized. These thoughtfully designed outbuildings enhance the property's overall utility, making it an ideal choice for hobby farmers, outdoor enthusiasts, or anyone who values space and convenience. (id:37788)
Exp Realty
1028 Inverness Road
Muskoka Lakes (Watt), Ontario
Charming off-water cottage or home on private forested 4.46 acres. Welcome to your peaceful escape in the woods only a short walk to Three Mile Lake! Nestled on an elevated lot, this 2 bedroom, 2 bathroom, 1,036 sq ft home offers complete privacy with no neighbors in sight and is perfect as an off-water cottage, year-round residence, or nature lovers retreat. This property includes a cozy bunkie (2021), a spacious shed (2023), and ample room to build a future garage or expand your outdoor living. A short stroll down the road brings you to beautiful Three Mile Lake for easy water access and recreational fun at the family campground. Inside, the home has seen extensive upgrades including: Ductless heat pumps (2018), New 200 amp service and electrical panel (2018), Updated Juliet balcony (2020), All interior water lines replaced (2021), New furnace, ductwork, generator panel, water heater & bladder (2024), All but five windows replaced (2023) and a refreshed front deck (2024). Enjoy the added bonus of a walk-out basement workshop with storage ideal for hobbyist or tool/mechanical storage. Whether you're sipping coffee on the front deck, relaxing by the bunkie, or exploring the forested of your own backyard, this property offers a rare blend of tranquility, convenience, and move-in-ready comfort at an affordable price. (id:37788)
RE/MAX Professionals North
2351 Falkenburg Road
Muskoka Lakes (Watt), Ontario
Surrounded by granite outcroppings, towering trees, and the serene beauty of nature, this meticulously maintained property offers the ultimate Muskoka escape. From the moment you arrive, you'll feel the care and quality that defines this stunning, move-in ready home.Inside, a spacious and airy living area welcomes you with soaring vaulted ceilings and a striking grand fireplace. Tasteful updates blend seamlessly with rustic charm including a custom addition by renowned builders, True North Log Homes. The home features three generous bedrooms, a beautifully renovated bathroom, and two WETT-certified fireplaces that add both warmth and character.Outside, unwind or entertain in a park-like backyard designed for relaxed outdoor living. Whether you are watching the birds while sipping your morning coffee or wandering the perennial gardens throughout the property, you will appreciate the peace and quiet that this property offers. An oversized single garage provides ample space for vehicles, tools, toys and more.Whether you're seeking a year-round residence or a seasonal getaway, this property delivers the perfect blend of comfort, craftsmanship, and classic Muskoka style. (id:37788)
RE/MAX Professionals North
3 Adler Drive
Cambridge, Ontario
Welcome to 3 Adler Drive- the family home that truly checks all the boxes. Nestled on a quiet and private corner lot in the sought-after community of Hespeler Village, this spacious 4-bedroom, 4-bathroom home offers the perfect blend of comfort, functionality, and room to grow. Step inside to an inviting main floor featuring a bright office or den- perfect for remote work, homework, or creative space- alongside a bright, open-concept living and dining area ideal for effortless entertaining. The bright family room, complete with a charming fireplace, kitchen and the breakfast area flow seamlessly to a large backyard deck, offering the perfect setting for summer BBQs, family gatherings, or peaceful evenings outdoors. Upstairs, you'll find four generous bedrooms and two full bathrooms, giving every family member space to thrive. The finished basement adds even more value, offering a spacious recreation room with an additional fireplace, two extra rooms for guests, hobbies, or a home gym, plus a full 4-piece bathroom perfect for growing families or multi-generational living. This home is complete with a total of four bathrooms, including a convenient 2-piece powder room on the main floor. With its private backyard, finished basement, bonus main floor office, and bright, family-friendly layout, this home offers everything a modern family could want. Located just minutes from top-rated schools, parks, community and rec centre, shopping, and amenities, its a place where memories are made and families can grow. (Note: Roof replaced in 2020) (id:37788)
Keller Williams Home Group Realty
391 Havendale Crescent
Waterloo, Ontario
OPEN HOUSE: Sunday 13th July 2-4pm: FOR RENT -- TOP SCHOOL LOCATION -- VACANT & CARPET-FREE -- 3-BED DETACHED + FINISHED BASEMENT IN WATERLOO -- Located in one of Waterloo’s most desirable neighbourhoods, this well-maintained detached carpet-free 3-bedroom home offers a perfect blend of comfort and convenience. Within walking distance to top-ranking schools, bus routes, and major amenities, this family-friendly home features an open-concept main floor with maple hardwood, pot lights, and a modern kitchen with stainless steel appliances, opening to a large deck and a deep 45 ft backyard—offering plenty of space to entertain guests or for little ones to play. The second floor offers three spacious bedrooms and a 4-piece bathroom, with the primary bedroom featuring his-and-hers closets. The finished basement includes a large recreation room, a 3-piece bath, and a convenient laundry area. Bonus features include a chalkboard art wall along the staircase landing—great for kids or creative expression. Situated on a quiet, child-friendly street, this home is close to Laurel Creek Conservation Area, the YMCA, Shopping Plaza, both Universities and zones to the Top Schools in the region. Don't miss this opportunity to rent in one of the most desirable neighbourhoods in the city! **Recent updates include a new furnace (2023), dishwasher (2024), and stove (2025), with the roof replaced in 2017. The hot water heater is owned - saving rental costs. ** Tenants will be responsible for rent, utilities, & tenant insurance. Great landlords seeking trustworthy & responsible tenants. To apply: please submit rental application, valid photo ID, an employment letter, three recent pay stubs, a full Equifax credit report, and references. Immediate Occupancy available. (id:37788)
Royal LePage Wolle Realty
257 Hemlock Street Unit# 315
Waterloo, Ontario
Incredible VALUE ($1750) for this bachelor apartment with parking nestled in the heart of Waterloo's vibrant student district! Situated just steps away from the University of Waterloo and Wilfrid Laurier University, this location offers unparalleled convenience. This unit includes furniture and features in-suite laundry, granite counter tops and a dishwasher. This building offers many amenities, including an exercise area, dedicated study area, lounge, and a serene rooftop terrace! Lease avail for Sept 1st 2025. Parking spot included! (id:37788)
Royal LePage Wolle Realty
9 Queen Street N
Thorold, Ontario
Step into 9 Queen Street N, a charming, move-in ready 3-bed, 2-bath home on a rare 44 165 ft lot, nestled in one of Thorold's most walkable, family-friendly pockets. Light-filled living areas with soothing mint-hued walls set a warm, welcoming mood, while the functional kitchen opens to a backyard deck, perfect for morning coffee or evening BBQs. Upstairs, three generously sized bedrooms wait to be personalized, and the finished lower level offers bonus space for family movie nights or a flexible home office. Practicalities? Its got them: window AC units, radiant heat, included appliances, a detached garage, and a long private driveway for easy parking and storage. Outdoors, a mature, tree-lined backyard becomes your own private oasis, with room to garden, entertain, or expand. The real kicker: R1C zoning unlocks untapped value - duplex, semi, triplex, or even group home development. Whether you're a first-time buyer dreaming of space, an investor eyeing rental income, or a builder seeking future opportunity, this property is a rare find. Location couldn't be better: a walk-score of ~70 makes errands a breeze, downtown shops, grocery stores, Thorold Community Market, grocery, pharmacy, transit - it's all nearby. Parks like CE Grose Park, Beaverdams, McAdam, and Jaycee are steps away. Plus you're just minutes from Brock University, The Pen Centre, and quick highway access. This is lifestyle, convenience, and future potential rolled into one. Opportunities like this don't come often. (id:37788)
Exp Realty (Team Branch)
23 Waterview Lane
Blue Mountains, Ontario
Modern Elegance Meets Natural Beauty in the Heart of Thornbury Welcome to an exceptional new development in the picturesque town of Thornbury where contemporary luxury and serene surroundings come together seamlessly. Perfectly situated just minutes from charming local restaurants, boutique shops, and the iconic Thornbury Pier, this community offers effortless access to the best of the area. Spend your days exploring the scenic Georgian Trail or relaxing on the pristine beaches of Georgian Bay both right at your doorstep. Inside, thoughtfully designed open-concept interiors create an inviting flow between the gourmet kitchen, dining area, and spacious living room. Soaring windows bathe the space in natural light, while the main floor family room provides a cozy setting for relaxing or entertaining. Step outside to enjoy the beautifully integrated front and rear terraces or unwind on private decks that invite year-round indoor-outdoor living. Retreat to your luxurious master suite, complete with a spa-inspired ensuite, generous walk-in closet, elegant gas fireplace, and a private outdoor space. Every detail is crafted for comfort and style, offering a refined lifestyle in an unparalleled natural setting. Experience the very best of Thornbury real estate modern living infused with the beauty of Georgian Bay. (id:37788)
RE/MAX Hallmark York Group Realty Ltd.












