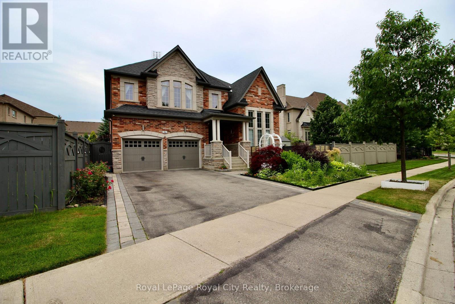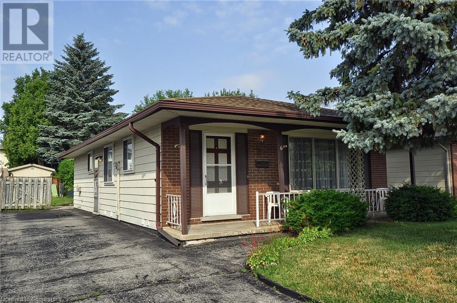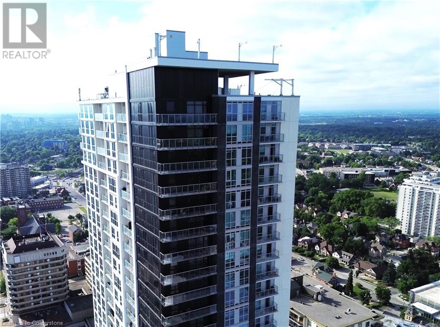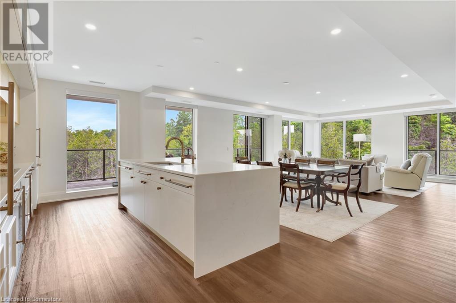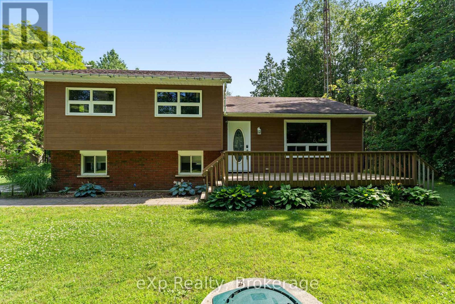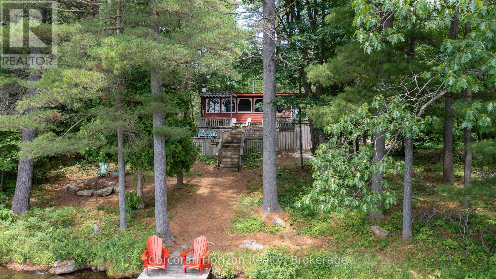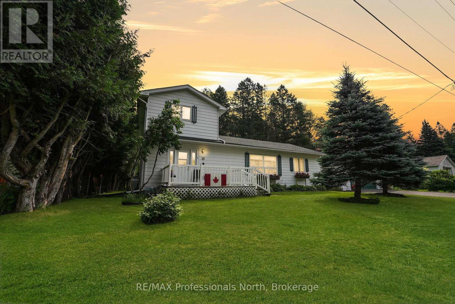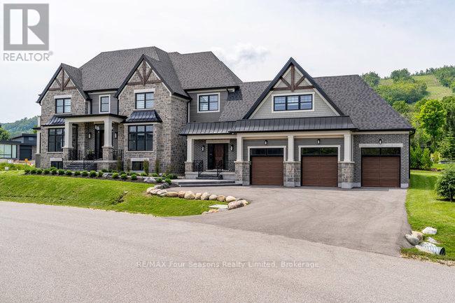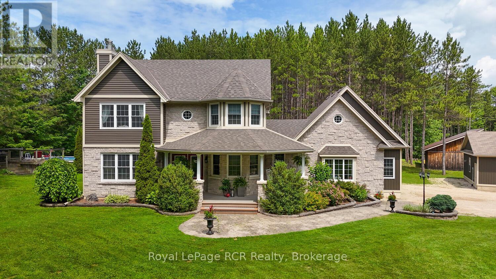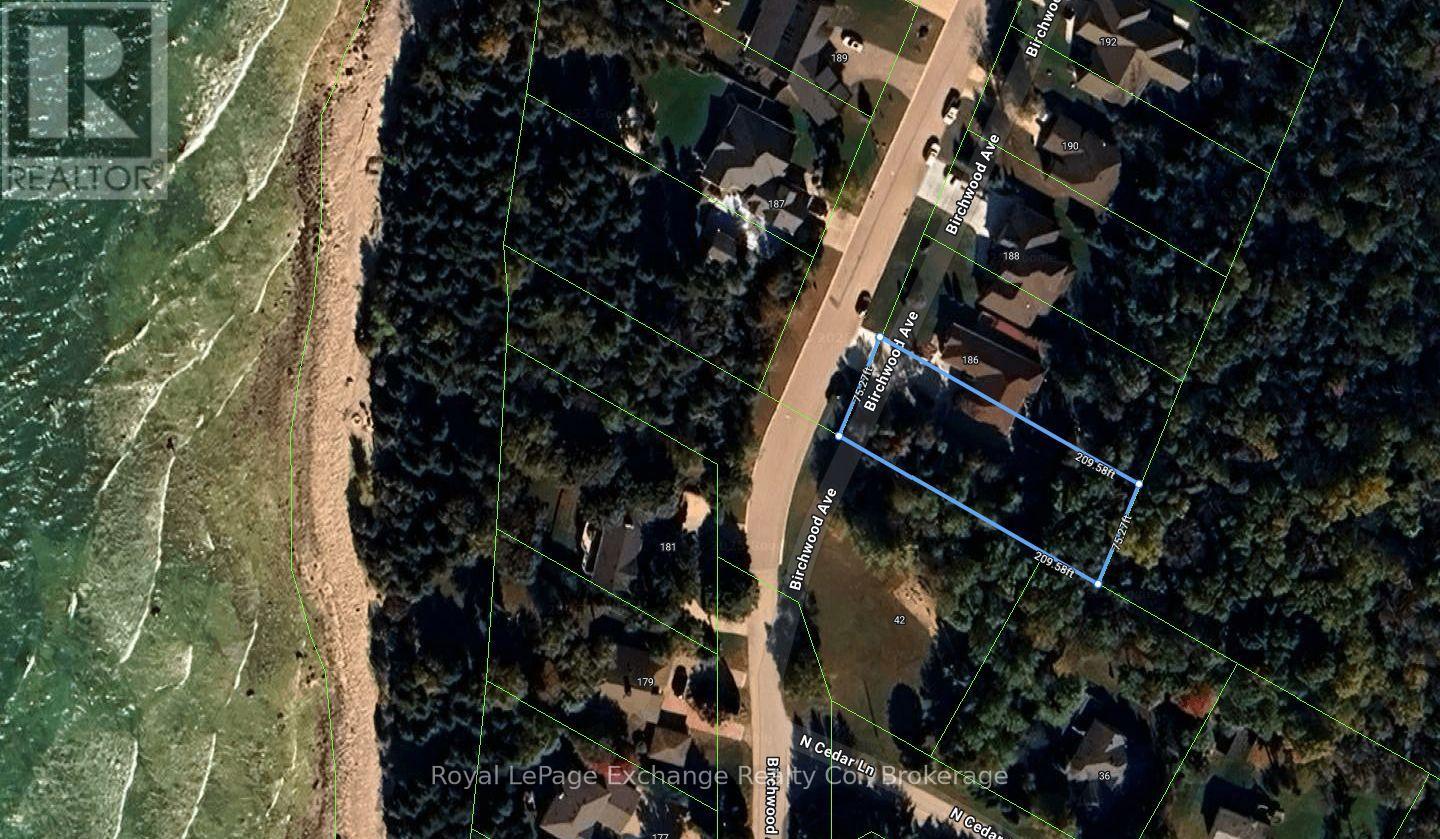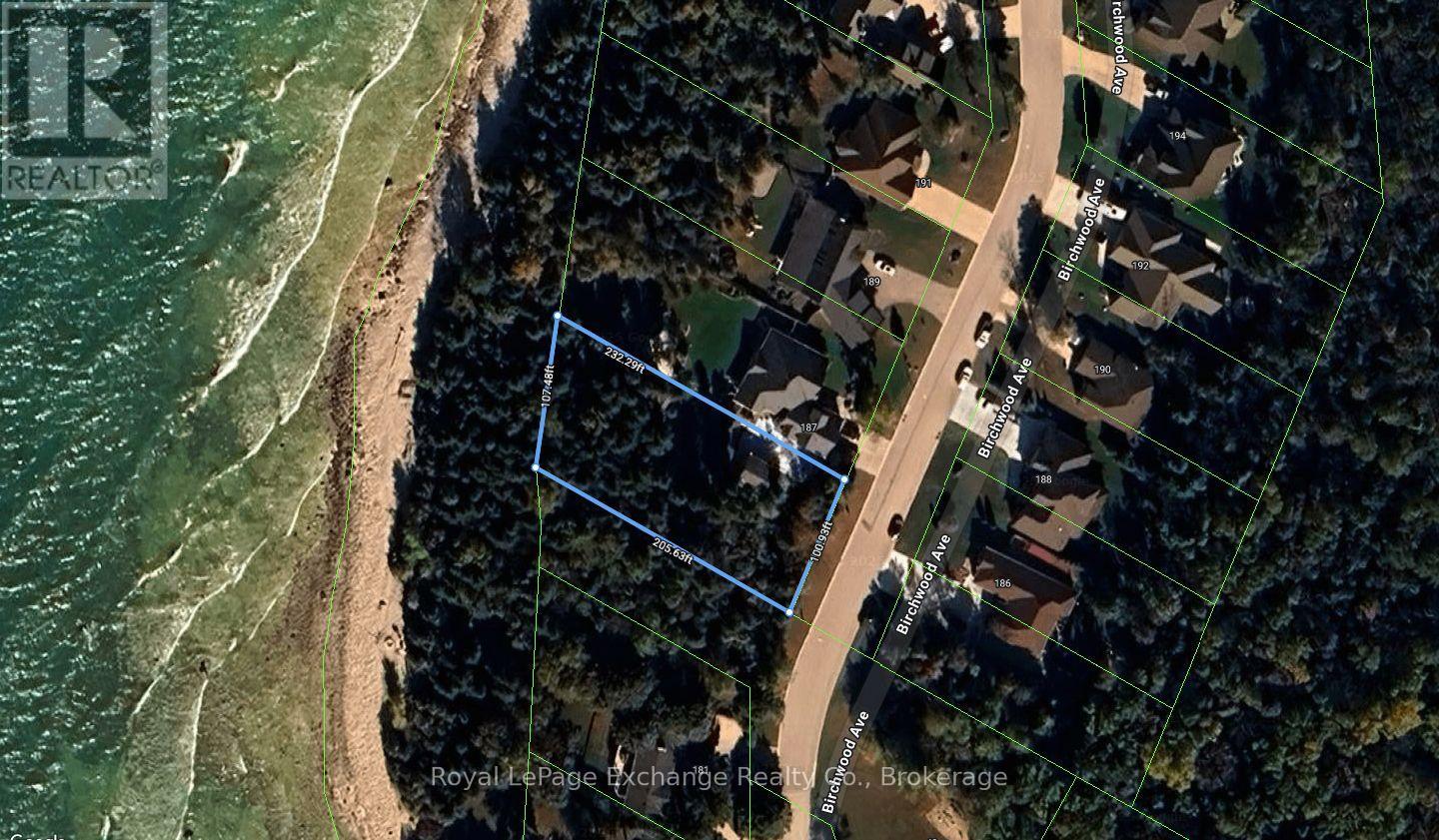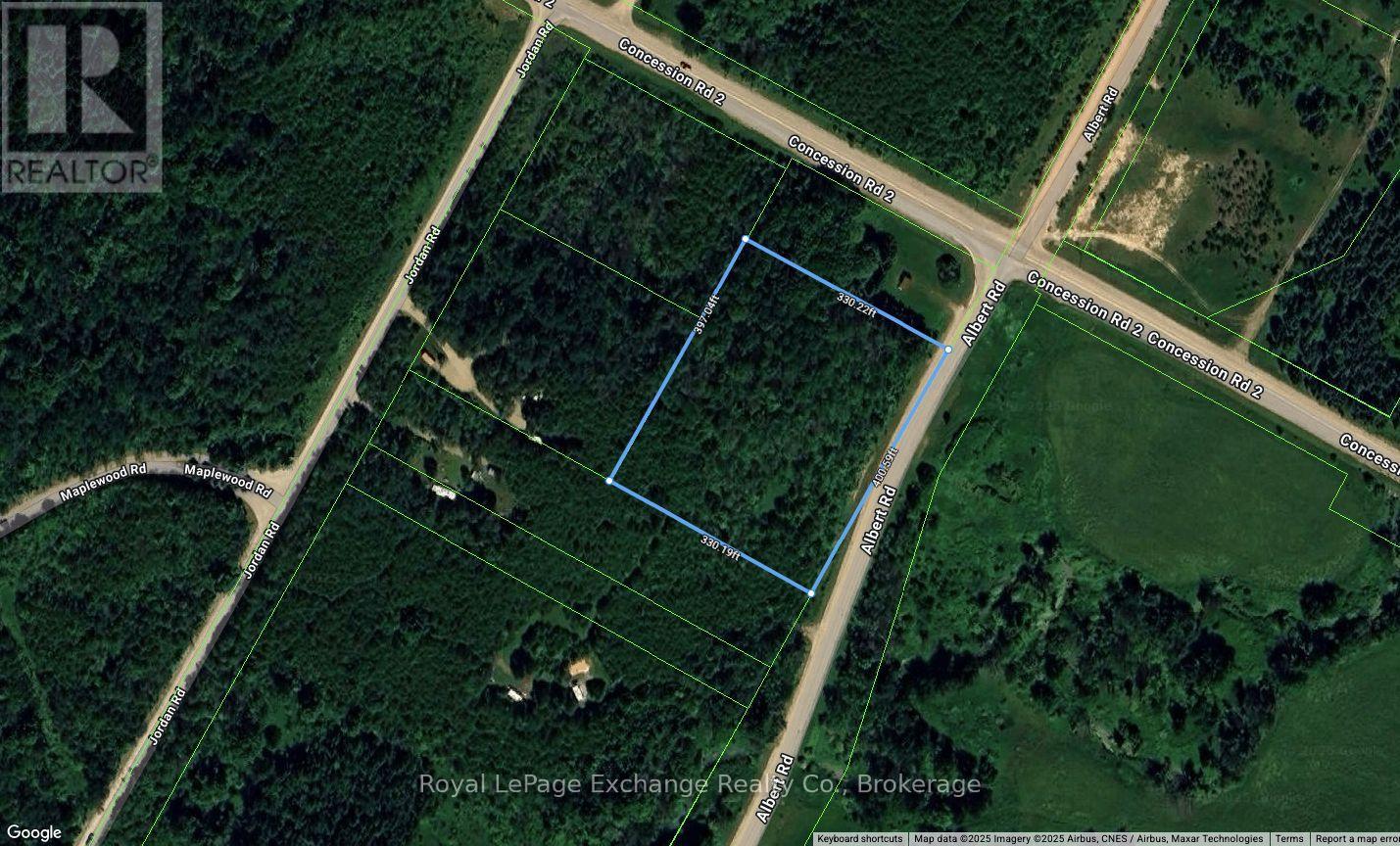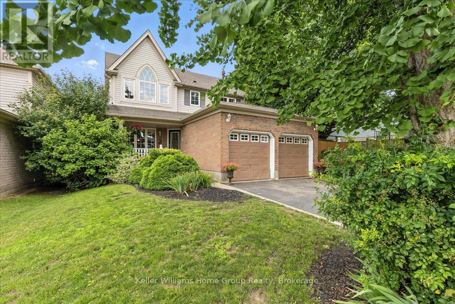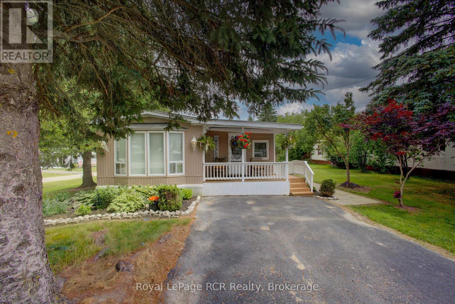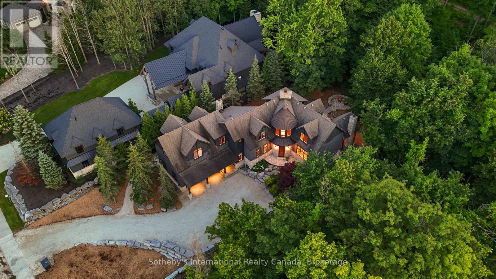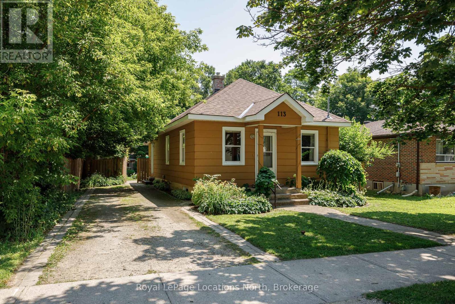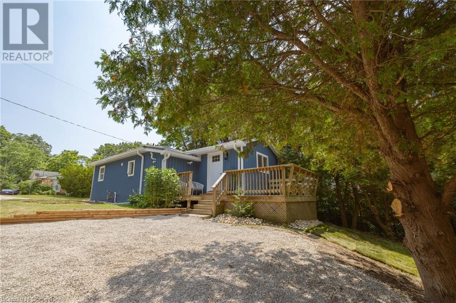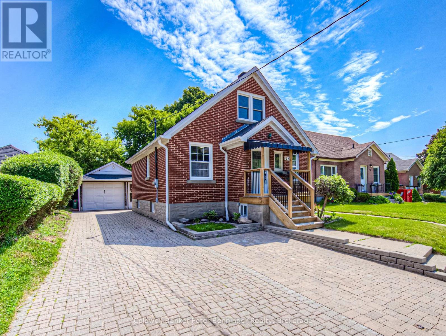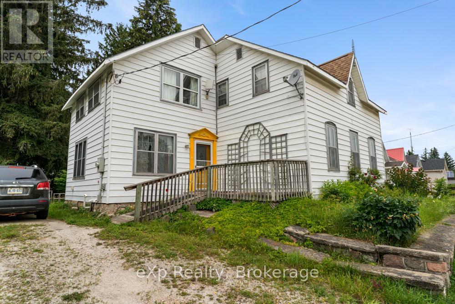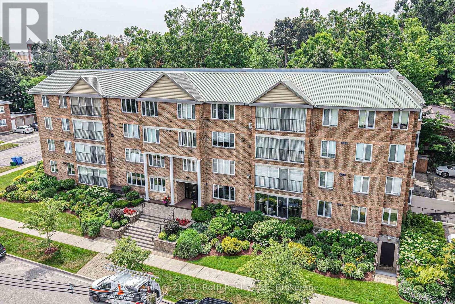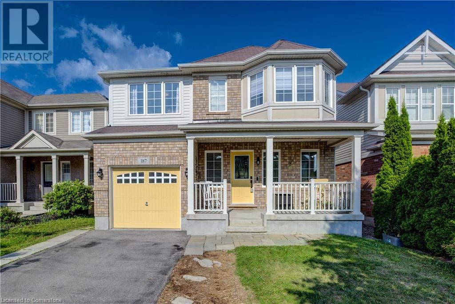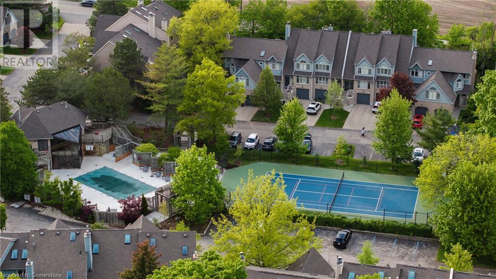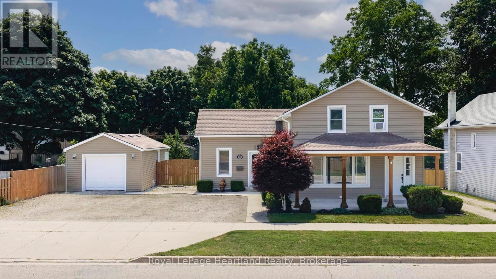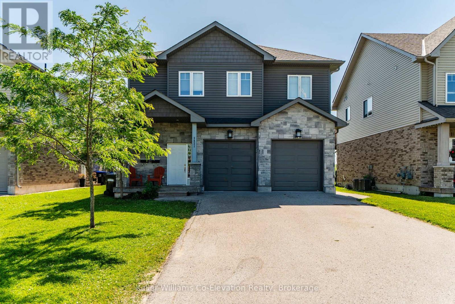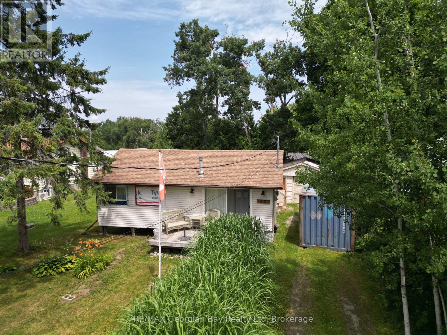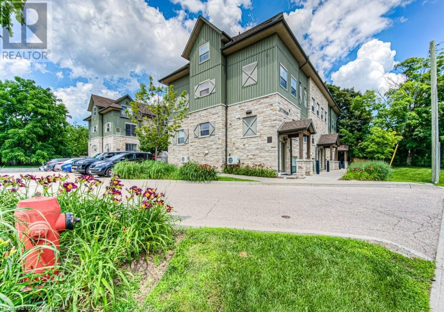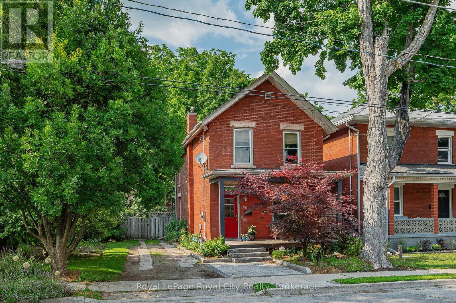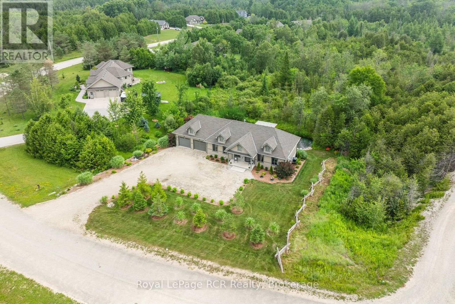39 Dalmeny Drive
Brampton (Credit Valley), Ontario
Welcome to 39 Dalmeny Drive: a rare offering in coveted Estates of Credit Ridge. Discover a home where timeless elegance meets modern luxury, perfectly situated on a premium 50-foot lot in one of Bramptons most prestigious neighbourhoods. From its impressive curb appeal to its thoughtfully designed interior, this exceptional residence is sure to exceed your expectations. Step inside and be greeted by sun-filled principal rooms, soaring ceilings, and refined finishes that create an inviting atmosphere throughout. The gourmet kitchen is truly the heart of the home, beautifully appointed with high-end appliances, quality cabinetry, and a spacious island, creating an ideal setting for both everyday living and effortless entertaining. The open-concept family room features a cozy fireplace, creating a warm and welcoming space for family gatherings. Upstairs, retreat to the serene primary suite complete with a spa-inspired ensuite and two generous walk-in closets, while additional bedrooms offer comfort and privacy for family and guests alike. The fully finished basement extends your living space with a dedicated theatre room, perfect for movie nights, and a full bathroom for added convenience. Outside, enjoy a private, landscaped backyard thats ready for summer barbecues or peaceful afternoons under the sun. Ideally located on a quiet, family-friendly street in the sought-after Estates of Credit Ridge neighbourhood, this home places you moments from top-rated schools, scenic parks, trails, upscale shopping, and all the amenities that make this community so desirable. Conveniently, it is only a 5 minute drive from the Mount Pleasant GO Station! If you've been searching for the perfect blend of luxury, location, and lifestyle, welcome home to 39 Dalmeny Drive. (id:37788)
Royal LePage Royal City Realty
23 Gibson Court
Kitchener, Ontario
This wonderful bungalow is looking for its second owner. With 3 bedrooms 2 bath and 2 kitchens this home has plenty of options for the next owner. with in-law or duplex option ready to be had. located on a beautiful tree lined court in the the Stanley park/ Heritage park area of Kitchener. Add your touches to this home to make it your own. (id:37788)
RE/MAX Icon Realty
60 Frederick Street Unit# 3414
Kitchener, Ontario
Absolutely stunning, this 2-bedroom, 2-bathroom corner unit with an open balcony is just 2022 year Built and located in the heart of Downtown Kitchener. Featuring soaring ceilings, oversized windows, modern appliances, and convenient in-suite laundry, this bright and spacious condo is perfect for first-time buyers. Enjoy energy-efficient construction with LED lighting and quality finishes throughout. With a walk score over 90, everything you need is just steps away — shops, restaurants, parks, and transit. The building offers top-tier amenities including a fitness centre with yoga studio, rooftop terrace, party room, and concierge service. This is downtown living at its best. (id:37788)
Royal Canadian Realty
6523 Wellington Road 7 Unit# 206
Elora, Ontario
This luxurious 1,979 sqft, 2-bedroom plus den corner suite is in the most desired location in the building. An additional 500 sqft of outdoor living space and wrap-around windows give spectacular views in every season….. stunning water views of the Grand River, Gorgeous Elora Mill and the Scenic Tranquil views of the Elora Gorge. The main living area features a kitchen with floor-to-ceiling custom cabinetry, Upgraded Miele appliances, a large island with a waterfall countertop, and seating for four. The spacious dining room provides ample room for a large dining table perfect for hosting dinner parties or family dinners. The bright living room is open and easily accommodates larger furniture making this suite ideal for downsizers. The impressive primary suite boasts river views, two walk-in closets, and a five-piece ensuite bath with a double vanity, a gorgeous soaker tub with chandelier and a separate shower. This ideal layout also has a second wing with an additional bedroom and bathroom for guests, providing privacy. A spacious den with a door offers a versatile bonus room, perfect for a home office, guest room, or home theater. The Luxury Elora Mill Residences offer resort-style living, complete with a concierge, lobby coffee bar, resident lounge, private dining/party room, gym, yoga studio, outdoor terrace with fire pits, and an incredible outdoor pool with spectacular river views. Just steps from Elora’s charming downtown, you'll find top restaurants, shops, and cafes to explore, as well as quick access to the trails along the Elora Gorge in this amazing walking community. Two underground parking spots and a locker complete this ideal luxury home, offering low-maintenance, resort-style living. (id:37788)
Corcoran Horizon Realty
21 Burwell Road
Stratford, Ontario
Spacious 5-Bedroom Family Home with Above ground Pool, Deck & Prime Location! Welcome to this beautifully maintained detached single-family home in the heart of Stratford! Built in 1990, this spacious residence offers generous square footage and a layout designed for modern family living and entertaining. The open-concept main floor features a bright living room that flows seamlessly to the deck and backyard, perfect for indoor-outdoor gatherings. A separate dining room and a recently updated kitchen make hosting a breeze, while multiple living spaces provide flexibility for family time, work-from-home setups, or relaxing retreats. Enjoy your own private backyard oasis with a heated above-ground pool, large deck, and a fully fenced yard ideal for summer fun and everyday enjoyment. The unfinished basement offers tons of potential for future expansion. Parking is a breeze with a 2-car attached garage. Located minutes from downtown Stratford, in a top-rated school district, and right next to Stratford's state-of-the-art recreation complex, this home truly has it all, space, style, and an unbeatable location! (id:37788)
Sutton Group - First Choice Realty Ltd.
7568 Marden Road
Guelph/eramosa, Ontario
Custom-built 4-bdrm bungalow W/heated 32 X 64ft shop on 1.48-acre property! Less than 5-min from essential amenities this home combines convenience W/tranquil country living. As you approach a long driveway flanked by mature trees leads to parking area for up to 14 cars & attached 2-car garage. Handypersons, business owners or car enthusiasts will love the massive 2000+ sqft shop with heat/hydro, heated floors & 4 garage doors incl. large bay door! New patio was installed off shop in 2023. Meticulous grounds W/interlocking stone pathways & beautiful gardens. Step inside to the great room W/12ft ceilings, crown moulding, rich hardwood, custom B/Is, barn wood door & floor-to-ceiling fireplace. Formal dining room W/dbl frosted doors, arched windows, hardwood floors & cathedral ceilings W/beautiful light fixture. Executive kitchen W/cherry cabinets & glass inlays, quartz countertops 2023, top-of-the-line S/S appliances, COREtec vinyl/cork floors & centre island W/overhand for causal dining. Dinette area W/panoramic windows offer views of peaceful backyard. Step through garden door to back deck which extends the living space outdoors. There is 2pc bath, laundry room W/storage & washer/dryer 2017. Master bdrm W/coffered ceiling, fireplace, W/I closet & ensuite W/heated floors, jacuzzi & W/I glass shower. 2nd bdrm W/cathedral ceilings, arched windows & wainscoting. All 3 main floor bdrms have solid hardwood floors! Professionally finished bsmt W/rec room, fireplace, 4th bdrm & soundproofed media room that is wired for surround sound! Home has been updated for peace of mind for yrs to come: oven, baseboard/trim painted on main floor & AC 2023, microwave/stove top, water softener 2022, window coverings 2021, furnace 2020 & more! Backyard has deck W/rod iron railings, patio W/pergola & hot tub all surrounded by blue spruce trees for privacy. Close to Guelph Lake where you can enjoy trails, beach & campgrounds. Quick drive to shopping centres, groceries, restaurants & more! (id:37788)
RE/MAX Real Estate Centre Inc
742 Silver Lake Road
South Bruce Peninsula, Ontario
Welcome to your own private retreat nestled on 40 acres of peaceful countryside just outside of Sauble Beach. This exceptional property offers the perfect blend of rural charm and modern comfort, featuring a meticulously maintained 2-bedroom, 2-bathroom sidesplit home with beautiful upgrades throughout. Whether you're looking for a hobby farm, private nature getaway, or an opportunity to run a small business from home, this versatile property is packed with potential. As you arrive, you're greeted by a paved driveway (2023) that leads you through a beautifully landscaped setting. The home offers an open-concept design thats warm and inviting, ideal for entertaining or relaxing in peaceful surroundings. The spacious living area flows seamlessly into the dining and kitchen spaces, creating an ideal gathering spot with natural light and views of the surrounding nature. Pride of ownership is evident with numerous recent updates, including a new roof (approx. 7 years), updated siding (approx. 6 years), and septic system (approx. 7 years). The main bathroom has been tastefully renovated and features heated flooring, perfect for cozy mornings year-round. Step outside and enjoy the tranquil beauty of the grounds. The yard is landscaped with stamped concrete walkways (2022) and patio areas, perfect for summer entertaining or enjoying quiet evenings in the hot tub under the stars. Follow your own private trails through the woods or pick apples in your small on-site orchard, theres no shortage of ways to connect with nature here. The oversized drive shed is a major highlight, offering plenty of room for all your recreational toys, tools, and equipment. It features both hydro and water, and is equipped with two horse stalls with access to pasture ideal for horse lovers or hobby farmers. In addition, a separate grooming station is fully serviced with hydro and water, making it ideal for personal use or operating a small animal care business from home. (id:37788)
Exp Realty
17 Telfer Road
Collingwood, Ontario
Charming Family Home Backing onto the Forest! Welcome to 17 Telfer Street, a delightful 3-bedroom, 1-bathroom home nestled in a lovely family-friendly neighbourhood. This well-maintained property offers the perfect balance of comfort, privacy, and convenience. Step inside to find a bright and inviting interior, featuring an updated kitchen with modern finishes ideal for both everyday living and entertaining. The kitchen flow seamlessly to the private backyard which backs directly onto a serene forest, providing a peaceful retreat and stunning natural views year-round.Enjoy the practicality of an attached garage and a full, unfinished basement ready to be customized into additional living space, a home gym, or workshop to suit your lifestyle. Located just minutes from downtown Collingwood and The Village at Blue Mountain, youll have easy access to shopping, dining, skiing, hiking, and more. Whether you're a first-time buyer, a growing family, or looking for a four-season getaway, this home offers an incredible opportunity to get into a great Collingwood home at a reasonible price. Don't miss your chance to make this Collingwood gem your own! (id:37788)
Royal LePage Locations North
201 - 10 Keith Avenue
Collingwood, Ontario
A very rare commercial opportunity in the heart of Cranberry Mews Mall! This 1,738 SF end unit #201 boasts a recently renovated store with over $250,000 invested. This premium retail space is available for immediate occupancy. This sub-lease opportunity runs to May 31, 2027, at which time you may exercise the option to renew, of which there are two 5-year renewal options available to you. Situated on the western side of Collingwood, Cranberry Mews Mall guarantees heightened exposure and visibility, with an impressive 850 feet of frontage along Highway 26. Your business will thrive in this strategic location, conveniently neighbouring the Canadian Tire/Winners Plaza and nestled beside Cranberry Village. Seize the advantage of joining this thriving locale and embrace the steady traffic within this bustling, fully occupied mall. Reach out to us today for more details. Lease details: Base rent: $21.00 PSF ($3,041/month) $10.75 PSF T.M.I. (Common Area Maintenance which is $1,557/month) Total monthly cost: $4,600/month + HST (plus utilities). Available immediately. All furniture and decor in the photo's can be purchased separately, otherwise the space comes empty of all furnishings. (id:37788)
Chestnut Park Real Estate
79 Padua Crescent Crescent
Stoney Creek, Ontario
Absolutely stunning & move-in ready! This beautifully upgraded 3 bedroom, 2.5 bathroom semi-detached home is nestled on an exclusive, family-friendly street—just a short walk to the lake. From the moment you step inside, you’ll be impressed by the 10' ceilings, custom finishes, and thoughtful updates throughout. The main level features hand-scraped hardwood flooring, elegant marble tile, an inviting natural stone fireplace, and an open-concept layout perfect for entertaining. The chef’s kitchen showcases granite countertops, a glass tile backsplash, California shutters, and pot lights, all blending luxury with functionality. Upstairs, enjoy newly installed laminate flooring in all bedrooms, freshly painted walls throughout the home, and updated lighting in every bathroom. The spacious primary suite boasts a spa-inspired 4-piece ensuite with a separate shower and a custom walk-in closet organizer. A convenient upper-level laundry room and two additional generously sized bedrooms complete the second floor. Professionally landscaped front and back yards offer the perfect balance of curb appeal and outdoor enjoyment - especially the luxurious hardscaped patio with gazebo. Parking for 4 with double garage and double driveway + visitor parking. This home combines designer-level finishes with modern comfort—and it’s all just steps from scenic waterfront, Newport Yacht Club, trails and parks. A true gem in a sought-after neighborhood. (id:37788)
RE/MAX Twin City Realty Inc. Brokerage-2
Keller Williams Complete Realty
57 Ralgreen Crescent
Kitchener, Ontario
Welcome to 57 Ralgreen Cres a fantastic freehold townhouse with no monthly maintenance or condo fees. Upon entry you'll appreciate the gleaming hardwood flooring throughout the large living room and formal dining room. Ideal for entertaining the family and friends. The urgent hallway with newer laminate leads to a convenient powder room, updated kitchen with newer cabinetry, backsplash, stainless appliances and pantry. The upper level features 3 spacious bedrooms, all with mirror closet doors, hardwood flooring, oak stairs and full bathroom. The unfinished basement offers great laundry space and tons of potential to create a recroom, office, gym or potential secondary living space. Enjoy the peaceful and private front patio where you have space to do some gardening, plus a handy single car garage with garage door opener. Out back is a fully fenced yard complete with a 20' x 8' deck and storage shed. Walking distance to Superstore, schools, shopping, public transit. This home is a true gem. Yes! (id:37788)
Peak Realty Ltd.
RE/MAX Icon Realty
162 Winding Way
Georgian Bay (Baxter), Ontario
Nestled along a private, year-round road on the tranquil shores of Six Mile Lake, this exceptional 1,500 sq. ft. three-bedroom cottage offers a pristine sandy bottom beach with coveted southern exposure. Situated in a serene bay, the property features beautifully terraced decks that gracefully surround the cottage, creating an idyllic setting for both relaxation and entertaining. Inside, a spacious living room and an inviting sunroom provide the perfect environment for your enjoyment. Recent updates, including a kitchen and numerous new windows, allow you to simply move in and unwind in this remarkable lakeside retreat. (id:37788)
Corcoran Horizon Realty
10 Stouffer Street
Minden Hills (Minden), Ontario
The best of both worlds - this 4 bedroom, 3 bath home sits in a quiet, peaceful neighbourhood within walking distance to the Riverwalk and town amenities AND offers a quiet oasis in your own back yard. Walk down to Beaver Creek and enjoy nature or hop in your small craft and out to the river and into beautiful Gull Lake. An adorable Gazebo at the water's edge will quickly become your favourite spot to unwind. This is the perfect family home. There are 2 bedrooms on the main floor and 2 bedrooms upstairs, with a washroom on each of the 3 levels. The lower level has been newly renovated with all new drywall, paint and carpeting. The lower level also has a spacious laundry room, pantry, and a great workshop. New 200 amp electrical service and town water and sewers enhance the package. Check out the spacious 2-car garage! This home has more to offer than this description can allow. Check it out and see what this home and neighbourhood have to offer. (id:37788)
RE/MAX Professionals North
849 Bruce Road 13 Road
Native Leased Lands, Ontario
Here is YOUR CHANCE to have a piece of nature; peaceful, private with a view and direct access to Lake Huron. Shallow entrance to the water makes it perfect for family activities. The cottage features 3 bedrooms, 1 4pc bath, spacious kitchen and dining area. The living room has a large, west facing window overlooking the waterside deck and a view to watch the gleaming water or evening sunsets. The property is set up for outdoor living space either facing the West or East. To the east, morning sun on the back deck, enjoying the greenery, pathway and perennial beds. This cottage is move in ready! Comes completely furnished. It has been loved and maintained with many updates in place. Yearly lease $ 9,000 and Service Fee $ 1,200. (id:37788)
Wilfred Mcintee & Co Limited
101 Grindelwald Court
Blue Mountains, Ontario
Nestled in the prestigious Nipissing Ridge III community, this custom masterpiece delivers a stunning fusion of modern luxury and refined mountain living, offering 5,678 sq. ft. of finished living space above grade plus 3,180 sq. ft. of unfinished basement space awaiting your personal touch. Ideally located within walking distance to both Alpine and Craigleith Ski Clubs and a short drive to the Village at Blue Mountain, this exceptional turnkey home is being offered fully furnished and is designed to impress with soaring ceilings10 feet on the main floor and 9 feet on the second floor and basementand a dramatic 26-foot great room anchored by a floor-to-ceiling stone fireplace. Exquisite finishes include oak hardwood and porcelain tile flooring, quartz countertops, custom cabinetry by Selba, and a chef-inspired gourmet kitchen equipped with JennAir Noir luxury appliances, a 630-bottle wine room, dining nook, and walk-in pantry. The main level also boasts a formal dining room, office/study with an onyx-faced gas fireplace, a ski/mudroom, laundry, and direct access to an oversized three-car garage. The second floor hosts a lavish primary suite featuring double walk-in closets, a Romeo and Juliet balcony, and a sumptuous five-piece ensuite, complemented by three additional bedrooms each with private ensuites. A separate fifth bedroom/guest suite above the garage includes its own private entrance, kitchenette, and full bath, ideal for visitors or extended family. Entertain outdoors on the rooftop terrace complete with a wood-burning Rumford fireplace and spectacular views of the escarpment and Craigleith and Alpine ski hills. Perfectly set between the Niagara Escarpment and Georgian Bay, this residence offers an unrivaled blend of elegance, comfort, and year-round adventure, making it the ultimate luxury retreat. Truly, a must see! (id:37788)
RE/MAX Four Seasons Realty Limited
743055 Sideroad 10
Chatsworth, Ontario
Your Private Oasis Awaits! Travel up the drive winding through reforested pines to get your first glimpse of a charming 2-storey home, perfectly nestled on a private 3.5-acre lot. This beautifully crafted home boasts 3 bedrooms, a den and a fantastic family room situated above the attached garage, ample space for your family's needs. The main floor features an open-concept layout, creating a bright and airy atmosphere. The heart of the home, the living room, is anchored by a stunning floor-to-ceiling wood-burning fireplace, perfect for cozy evenings. The kitchen comes complete with built-in appliances & centre island. Patio doors lead from the dining room to your private backyard and for added convenience, the main floor laundry room has a door leading to a deck & clothes line. Upstairs, the spacious primary bedroom is a true retreat, featuring a luxurious ensuite bathroom and a walk-in closet with custom-made organizers. With a total of 2.5 bathrooms, there's comfort and convenience for everyone. Throughout the home, you'll appreciate the attention to detail with hand-crafted cabinets and trim, adding a touch of bespoke elegance. Partially finished lower level offers excellent potential, featuring in-floor heating and a rough-in/sewage pump for another bathroom, allows for future expansion to suit your needs as well as convenient access from the attached garage. Step outside and enjoy your own personal paradise! The expansive property offers an above-ground pool for summer fun and a whimsical children's tree/playhouse, providing endless entertainment. For the hobbyist or entrepreneur, you'll find an impressive 28 x 42 insulated and heated garage/shop, along with an 18 x 32 covered storage area, offering an abundance of space for vehicles, equipment, and all your storage needs. Enjoy relaxing evenings on the inviting covered front porch, a perfect spot to take in the serene surroundings. This property is more than just a home; it's a lifestyle. (id:37788)
Royal LePage Rcr Realty
3306 Knight Avenue
Severn (West Shore), Ontario
With summer around the corner this raised bungalow is steps away from beautiful Lake Couchiching. This home is ideal for first time buyers, empty nesters, or investors. Just off of HWY 11 this property is ideally located on a large lot and is a short drive to downtown Washago, Casino Rama, and Orillia. This home has a bright spacious eat in kitchen, open concept living & dining room, main floor primary bedroom and a walk out from the dining room to a 14X23 foot backyard deck. The fully fenced yard is great for entertaining or private dinners. The functional lower level layout has a cozy private bedroom in one corner, a laundry room large enough to add a folding table and hanging rack. Then tucked away behind the large storage area is the utility room, which is easily accessible for maintenance. Upgrades include a new stove, hot water tank in 2025, new front deck, additional venting in the attic and many more upgrades currently being done. This very easy to show gem is a must see!. (id:37788)
Century 21 B.j. Roth Realty Ltd.
17 Sama Way
Wasaga Beach, Ontario
3-Storey Townhouse with Unobstructed Golf Course Views. Welcome to this beautifully designed 3-storey home perfectly positioned to overlook the lush greens of the golf course - with the added assurance that nothing will ever be built in front to disrupt your serene view. The third level offers a peaceful retreat with three generously sized bedrooms, including a spacious primary suite complete with a walk-in closet and a 4-piece ensuite bath. On the second floor, enjoy bright, open-concept living featuring a modern kitchen, a welcoming dining area, and a cozy living room - ideal for both relaxing and entertaining. A convenient laundry room completes this functional layout. The lower (main) level features a versatile rec room, perfect for a home office, gym, or playroom, and offers direct access to the attached garage for added convenience.This home combines thoughtful layout with unbeatable views - perfect for families or those seeking a tranquil, stylish space to call home. IMMEDIATE CLOSING AVAILABLE! (id:37788)
Royal LePage Locations North
11 Ronald Road
Cambridge, Ontario
Beautifully maintained 5 bedroom, 3 bathroom, executive home with double attached garage in highly sought after West Galt family neighbourhood, This 5 level backsplit offers a tastefully updated, carpet free interior featuring hickory & bamboo flooring. The inviting foyer leads you to a sunken living room that opens to the formal dining room. The kitchen offers quartz counters & breakfast bar, walk-in pantry, stainless steel fridge & double over glass top stove. The master suite features a walk-in closet & 2 piece ensuite. The 5 piece main bathroom has been updated. The 3rd level floorplan offers the 4th bedroom or office, a 3-pc. bathroom with walk-in shower; laundry room with side entrance; the family room has a gas fireplace & sliding patio doors leading to backyard retreat with its manicured gardens, a concrete patio, fish pond & storage sheds. The first basement level provides the 5th bedroom, a bonus room for another bedroom or large office/den or home gym potential & fruit cellar. The partially finished lower level offers ample storage space & room for the hobbyist. The home is mechanically updated: roof shingles (2015), newer windows in most rooms including patio door, 100 amp breakers with copper wiring, central vac., owned water softener (2014) & water heater (2012), reverse osmosis system (2014), R60 insulated attic (2023), new hybrid natural gas/heat pump furnace (2023). Walking distance to St, Augustine School, Blair Rd, minutes to Conestoga College, minutes to the 401, bus stops , parks & walking trails. With so much to offer, don’t miss your chance to own this exceptional home!. Make your appointment to see & make it yours today!! (id:37788)
RE/MAX Twin City Realty Inc.
243 Brenneman Drive
Baden, Ontario
Beautifully Maintained Home in the Heart of Baden! Located on a family-friendly street, this move-in ready semi-detached home offers 3 bedrooms, 4 bathrooms, and a fully finished basement. The bright main floor features hardwood flooring, a lovely living area, and a stylish kitchen with stainless steel appliances. Step outside to enjoy a beautifully landscaped backyard with a large deck, gas BBQ hook-up, garden pond, and storage shed—perfect for summer entertaining. Upstairs boasts a generous primary suite with his-and-hers closets and two full baths. The basement adds a large rec room, home theatre setup, and fourth bathroom. Freshly painted and pre-inspected- Report Available on Request- This home is a must-see in one of Baden’s most sought-after neighborhoods! (id:37788)
RE/MAX Twin City Realty Inc.
1292 King Street N
St. Jacobs, Ontario
Welcome to quant town of St. Jacobs, where life seems to slow down to an enjoyable speed. With evening walks along the river, to the assorted down town shoppes, and home to Home Hardware Warehouse. A short drive to the growing Kitchener/ Waterloo faster life style and amenities. This charming solid two Storey home could be the place you have been looking for to raise your family. Large lot, mature trees, detached garage, long driveway, carpet free, full basement, three season front porch, walk-up attic, and so much more. Don't miss this opportunity to live in St. Jacobs! Book your private showing with a Realtor today. (id:37788)
Peak Realty Ltd.
7568 Marden Road
Guelph/eramosa, Ontario
Custom-built 4-bdrm bungalow W/heated 32 X 64ft shop on 1.48-acre property! Less than 5-min from essential amenities this home combines convenience W/tranquil country living. As you approach a long driveway flanked by mature trees leads to parking area for up to 14 cars & attached 2-car garage. Handypersons, business owners or car enthusiasts will love the massive 2000+ sqft shop with heat/hydro, heated floors & 4 garage doors incl. large bay door! New patio was installed off shop in 2023. Meticulous grounds W/interlocking stone pathways & beautiful gardens. Step inside to the great room W/12ft ceilings, crown moulding, rich hardwood, custom B/Is, barn wood door & floor-to-ceiling fireplace. Formal dining room W/dbl frosted doors, arched windows, hardwood floors & cathedral ceilings W/beautiful light fixture. Executive kitchen W/cherry cabinets & glass inlays, quartz countertops 2023, top-of-the-line S/S appliances, COREtec vinyl/cork floors & centre island W/overhand for causal dining. Dinette area W/panoramic windows offer views of peaceful backyard. Step through garden door to back deck which extends the living space outdoors. There is 2pc bath, laundry room W/storage & washer/dryer 2017. Master bdrm W/coffered ceiling, fireplace, W/I closet & ensuite W/heated floors, jacuzzi & W/I glass shower. 2nd bdrm W/cathedral ceilings, arched windows & wainscoting. All 3 main floor bdrms have solid hardwood floors! Professionally finished bsmt W/rec room, fireplace, 4th bdrm & soundproofed media room that is wired for surround sound! Home has been updated for peace of mind for yrs to come: oven, baseboard/trim painted on main floor & AC 2023, microwave/stove top, water softener 2022, window coverings 2021, furnace 2020 & more! Backyard has deck W/rod iron railings, patio W/pergola & hot tub all surrounded by blue spruce trees for privacy. Close to Guelph Lake where you can enjoy trails, beach & campgrounds. Quick drive to shopping centres, groceries, restaurants & more! (id:37788)
RE/MAX Real Estate Centre Inc.
120 St Vincent Street S
Stratford, Ontario
Welcome to this charming and inviting single-family home located in the highly desirableHamlet Ward, just minutes from downtown and steps from the hospital. This well-maintainedresidence offers three bedrooms and a warm, welcoming layout filled with natural light. Set ona deep lot with beautiful flowering gardens, the property features a covered patio, perfectfor relaxing or entertaining. Inside, the living room is anchored by a cozy gas fireplace,creating an ideal space. Whether you're a family looking to settle in a caring neighbourhoodor a professional seeking proximity to key amenities, this home delivers the perfect blend ofcomfort, convenience, and charm. Dont miss your opportunity to own in one of the citys mostcoveted communities! (id:37788)
Royal LePage Hiller Realty
Block 15 Birchwood Avenue
Kincardine, Ontario
Build your dream retreat just steps from the shores of Lake Huron! This private, treed lot offers an unbeatable location directly across the road from public beach access on sought-after Lorne Beach. Situated just 10 minutes north of Kincardine and 15 minutes south of Bruce Power, its a perfect blend of peaceful seclusion and convenience. Enjoy nearby parks, hiking trails, and scenic waterfront walking paths. Whether youre planning a seasonal escape or year-round residence, this is a rare opportunity to own land in a truly special setting. Buyer to complete their own due diligence regarding building and development potential. (id:37788)
Royal LePage Exchange Realty Co.
Block 14 Birchwood Avenue
Kincardine, Ontario
Own your own slice of paradise with this rare opportunity to purchase 109 feet of pristine Lake Huron lakefront, located on sought-after Lorne Beach. Just 10 minutes north of Kincardine and 15 minutes south of Bruce Power, this scenic location offers the perfect balance of seclusion and convenience. Explore nearby waterfront walking and hiking trails, enjoy access to local parks, and take in the world-renowned Lake Huron sunsets right from your own shoreline. Buyer to complete their own due diligence regarding building and development potential. (id:37788)
Royal LePage Exchange Realty Co.
Lot 2, 3, 4 Albert Road
Kincardine, Ontario
Nestled in a serene natural setting, this 3-acre treed lot offers the perfect blend of privacy and location. Situated just minutes from Inverhuron and Inverhuron Provincial Park, and ideally positioned between Kincardine and Port Elgin, it provides easy access to Lake Huron, local amenities, and Bruce Power. Whether you're dreaming of building a year-round home or a peaceful retreat, this property presents a fantastic opportunity. Buyer to complete their own due diligence regarding building and development potential. (id:37788)
Royal LePage Exchange Realty Co.
3 Adler Drive
Cambridge, Ontario
Nestled on a quiet and private corner lot in the sought-after community of Hespeler Village, this spacious 4-bedroom home offers the ideal blend of comfort, functionality, and room to grow.Step inside and you'll find an inviting main floor featuring a bright office space- perfect for remote work or home work alongside an open-concept living and dining area designed for effortless entertaining. The family room and breakfast area flow seamlessly to a large backyard deck, offering the perfect spot for summer BBQs, playtime, or relaxing in the fresh air. Upstairs, you'll find four generous bedrooms, providing plenty of space for the whole family. With a total of 2 full bathrooms plus a convenient 2-piece powder room on the main floor, there's room for everyone to get ready without the morning rush.The finished basement adds even more value, complete with a spacious recreation room featuring a cozy fireplace, two additional rooms for guests, hobbies, or a home gym, and a full 4-piece bathroom- ideal for growing families or multi-generational living. Located close to excellent schools, parks, shopping, and all amenities, this is a home that gives you space to grow! (Roof replaced in 2000). (id:37788)
Keller Williams Home Group Realty
5 Grand Vista Drive
Wellington North, Ontario
Welcome to 5 Grand Vista Drive, Spring Valley Park. This 2 bedroom home features open concept main living area with cathedral ceiling, large kitchen, living room with propane fireplace. Primary bedroom has double closets and 3 piece ensuite. Large sunroom off the back of the home. The home is located in the year round section of the Park, and comes with access to many amenities - a private lake with sandy beach, 2 inground pools, children's playground and more. Great starter or retirement home near Mount Forest. (id:37788)
Royal LePage Rcr Realty
108 Hemlock Court
Blue Mountains, Ontario
Steps to the base of Alpine Ski Club this magnificent European inspired four season Chalet is an expose of thoughtful architectural detail and high quality finishes. This impeccably designed Open Concept custom home boasts an impressive 23 ft vaulted ceilings in the great room, oversized windows, a two sided stone fireplace and chef's kitchen with walk out to outdoor dining - fireside! With ski-out/ ski-out accessibility, this premium lot and location is the ultimate recreational reprieve for family and guests. A dedicated guest suite with ensuite, kitchenette and its own dedicated entrance, and a main floor primary with ensuite, creates a spacious and expansive living space suitable for entertaining and multi generational living/entertaining. High quality wide plank pine flooring and radiant heat in all bathrooms bring warmth and luxury to this uniformly quality home.When the ski day is over enjoy the lower level that features a generous Wine Cellar, Steam Sauna, Rec Room Bar and Beer Tap, Full Home Gym and first class Media Room that seats 6 people. A double car garage with over 12 ft ceilings provides incredible heated parking and storage. Ceiling 10 main floor, 23 vaulted ceiling in great room, 9 basement, 9 second floor with vaulted. It will be no surprise that there is an architect in the family! This is a must see. (id:37788)
Sotheby's International Realty Canada
113 Bruce Street S
Blue Mountains, Ontario
**Open house Saturday July 12th 12-2pm & Sunday July 13th 11-1pm.** Welcome to beautiful Thornbury. This house is located right in the heart of town on Bruce St. The lot also fronts on Leming street giving it access from the back of the property as well. This cute 2 bed, 1 bathroom house is perfect for a young family or someone looking to downsize. Some updates over the last few years include the roofing, air conditioner, water heater, furnace and plumbing. With this being a double sided lot it also allows for convenience and plenty of room to expand. Lots of options for this property now and into the future to accommodate your needs. The large, fully fenced backyard offers lots of privacy and room for relaxing, kids to play or hosting friends and family for that summer barbecue. Short walk to downtown Thornbury, restaurants, shopping, and the beautiful waterfront. Just blocks down from Beaver Valley Elementary School, the arena, as well as parks, ball diamonds and everything else this town has to offer. Great house, private property & great location! Reach out to book your private showing. (id:37788)
Royal LePage Locations North
12 Jeffreys Way
Collingwood, Ontario
Immaculate and move-in ready, this bright and beautifully maintained condo bungaloft townhome backs onto greenspace/forest, offering a peaceful, private setting just minutes from downtown Collingwood. Located in a quiet, established development that border Cranberry Golf Course at Living Water Resorts, delivering comfort, style, and easy access to all the four-season recreation Southern Georgian Bay is known for. Bathed in natural light from top to bottom, the main floor features expansive windows that bring the outdoors in, creating a seamless connection between the living, dining, and kitchen areas-ideal for entertaining or simply relaxing with a view. Since fall 2024, the home has seen thoughtful upgrades including a new kitchen with custom island, counters, cabinetry, built-in appliances, a renovated laundry room, refreshed and new bathrooms, new flooring in the kitchen, and fresh paint throughout. The primary bedroom on the main floor makes single-level living easy for couples, retirees, or weekenders. The lower level offers a 3 pc bathroom, wide plank waterproof flooring and a bright, open layout perfect for a media room and family space. The loft provides additional space with a guest bedroom and 4 Pc bath. The private back deck-rebuilt in 2024 by the condo corp. - is the perfect spot to enjoy the serenity of the surrounding trees and numerous birds (Baltimore Oriels, Cardinals, and Humming Birds to name a few) in their natural habitat. An upgraded garage with inside entry to the home, features new shelving, storage cabinets, and upgraded flooring. Enjoy close proximity to marinas, walking and biking trails, golf courses, shopping, restaurants, art galleries, and the Collingwood Farmers Market. You're also just a short drive to Blue Mountain Village, private ski clubs, and the charming town of Thornbury. Whether you're searching for a full-time home, weekend getaway, or low-maintenance investment, this home is move in ready and checks all the boxes. (id:37788)
Chestnut Park Real Estate
55 Duke Street W Unit# 1001
Kitchener, Ontario
Sophistication, style, and location converge at The Young Condos located at 55 Duke Street West, in the heart of downtown Kitchener. This elegantly designed two-bedroom, two-bathroom residence offers 801 sq. ft. of interior living space, complemented by a 62 sq. ft. private balcony. Completed in 2023, the suite showcases floor-to-ceiling windows, soaring ceilings, quartz countertops, a functional kitchen island, and stainless steel appliances. One underground parking space is included for added convenience. Residents of The Young Condos enjoy access to an impressive array of upscale amenities, including a full-service concierge, secure entry, fitness centre, rooftop running track, car wash, dog run, pet wash station, and storage locker. Thoughtfully curated communal terraces on the third and fifth floors provide beautifully designed outdoor spaces to unwind or entertain. Set just steps from Kitchener City Hall and the ION LRT, this premier location places you within walking distance of Victoria Park, vibrant restaurants, boutique shops, cultural destinations, and major employers such as Google, Communitech, and two leading universities. An exceptional opportunity for the discerning buyer seeking refined urban living in Kitchener’s dynamic downtown community. (id:37788)
Chestnut Park Realty Southwestern Ontario Ltd.
55 Duke Street W Unit# 1001
Kitchener, Ontario
Sophistication, style, and location converge at The Young Condos located at 55 Duke Street West, in the heart of downtown Kitchener. This elegantly designed two-bedroom, two-bathroom residence offers 801 sq. ft. of interior living space, complemented by a 62 sq. ft. private balcony. Completed in 2023, the suite showcases floor-to-ceiling windows, soaring ceilings, quartz countertops, a functional kitchen island, and stainless steel appliances. One underground parking space is included for added convenience. Residents of The Young Condos enjoy access to an impressive array of upscale amenities, including a full-service concierge, secure entry, fitness centre, rooftop running track, car wash, dog run, pet wash station, and storage locker. Thoughtfully curated communal terraces on the third and fifth floors provide beautifully designed outdoor spaces to unwind or entertain. Set just steps from Kitchener City Hall and the ION LRT, this premier location places you within walking distance of Victoria Park, vibrant restaurants, boutique shops, cultural destinations, and major employers such as Google, Communitech, and two leading universities. An exceptional opportunity for the discerning buyer seeking refined urban living in Kitchener’s dynamic downtown community. (id:37788)
Chestnut Park Realty Southwestern Ontario Ltd.
277 Charlotte Street
Port Stanley, Ontario
Welcome to 277 Charlotte Street, Port Stanley! This cottage is cute as a button and ready for you to move right in! Nestled in a quiet neighborhood just steps from the charming downtown shops, restaurants, and cafés of Port Stanley, it’s the perfect spot to unwind and enjoy beach town living. Walk to Little Beach in minutes and spend your days soaking up the sun, then come back and relax around your evening campfire. Inside, you’ll find a bright open-concept kitchen and living room, two cozy bedrooms, and a beautiful four-piece bathroom. Everything is brand spanking new, making this home completely turn-key – ideal as a full-time residence or investment property. But that’s not all – this property also features a bunkie, providing extra sleeping space for family or guests. Sitting on a desirable corner lot, you’ll love the two-car parking (a must in Port Stanley) and the green space perfect for lawn games or relaxing by the fire. Located on a quiet street with minimal traffic, kids can play safely while you enjoy the peace and convenience of being so close to everything Port Stanley has to offer. Book your showing today! (id:37788)
RE/MAX Twin City Realty Inc.
RE/MAX Centre City Realty Inc
48 Ellis Avenue
Kitchener, Ontario
Welcome to 48 Ellis Avenue, Kitchener Zoned RES-4 | Room to Grow | Live, Rent, or Build Looking for a move-in ready home with major upside? A charming 1.5-storey home on a generous lot in a central Kitchener neighbourhood. Whether you're an investor, multi-gen family, or savvy buyer with big dreams, this property checks a lot of boxes. 2+1 Bedrooms | 2.5 Bathrooms | Detached Garage | Large Yard Here's what you'll love: Two bright bedrooms upstairs and a third bedroom in the finished basement perfect for guests, teens, or tenants Separate side entrance leads directly to the basement, ideal setup for a future in-law suite or mortgage helper 3 bathrooms total: a 3-piece upstairs, a 2-piece on the main, and another 3-piece in the basement Lower-level kitchenette with bonus fridge, great for extended family or future in-law suite potential Detached garage and ample driveway parking Fresh and clean throughout, with neutral finishes and ready-for-you vibes Large backyard ideal for entertaining, gardening, or future development Zoning: RES-4 This is where it gets exciting! This property is zoned to allow up to 4 Additional Dwelling Units (ADUs). That means real potential to add value, create passive income, or build a flexible multi-unit living solution. 48 Ellis Avenue isn't just a home, it's a launching pad. Whether you're buying your first property, house-hacking, or setting up your investment future, this home offers location, layout, and long-term value potential. Curious about the possibilities? Call or text your REALTORS (id:37788)
Coldwell Banker Peter Benninger Realty
134 Garafraxa Street
Chatsworth, Ontario
Opportunity awaits for contractors, renovators, or savvy homeowners looking to build equity! This 3-bedroom, 2-bathroom house is ready for your vision and expertise to transform it. Conveniently located just 15 minutes to Owen Sound and all its amenities, you'll enjoy easy access to shopping, dining, healthcare, and entertainment. The property features a spacious backyard with mature trees, offering natural shade and privacy. Property is being sold AS-IS. (id:37788)
Exp Realty
104 - 95 Matchedash Street N
Orillia, Ontario
Welcome to The Curtmoor, a highly desirable building in the heart of the North Ward! This beautifully maintained main floor condo offers 1,800 sq ft of comfortable living space with 3 bedrooms, 2 bathrooms, and a spacious in-unit laundry and storage room. Enjoy access to a peaceful back garden area, plus an additional storage room conveniently located just across the hall. Features include underground parking, beautifully landscaped gardens, a welcoming common room, and regular social gatherings. All within easy walking distance to downtown shops, restaurants, and the waterfront. A rare opportunity to enjoy low maintenance living in a vibrant and peaceful community! (id:37788)
Century 21 B.j. Roth Realty Ltd.
187 Chase Crescent
Cambridge, Ontario
Step into a bright, carpet-free main floor that features a convenient powder room and a dedicated dining area—ideal for family dinners and entertaining guests. The open-concept living room flows effortlessly into the beautifully updated kitchen, a true chef’s dream. Enjoy a large waterfall quartz island, sleek smart stove, and a built-in pot filler for added functionality. Glass sliding doors lead directly to the fully fenced backyard—perfect for relaxing summer evenings or outdoor entertaining. Upstairs, you’ll find three spacious bedrooms filled with natural light. The luxurious primary suite features a spa-inspired ensuite complete with a soaker tub, stand-up shower, and a generous walk-in closet. The two additional bedrooms share a stylish Jack and Jill 4-piece bathroom, offering privacy and practicality for family or guests. Basement has spacious living area that can easily function as a quiet home office, media room, or a cozy retreat to relax at the end of the day. For added convenience, there’s a 2-piece bathroom with a rough-in for a shower—providing potential for future customization. Whether you’re hosting summer barbecues, family gatherings, or simply enjoying some downtime, the charming gazebo provides the perfect shaded space to unwind and entertain in comfort. Updates: Main and 2nd floor painter 2019, Full Kitchen renovation (tile, cabinets, counter tops, electrical, pot lights, gas line, pot filler) 2020, Smart gas stove and hood 2020, Full basement finished (framing, drywall, electrical, 2-piece washroom with shower rough-in, laminate flooring, led pot lights, paint 2021, Samsung high efficiency washer and dryer 2022, 15x15 stamped concrete pad 2022, Lennox 2-stage energy efficient furnace and dehumidifier 2023, Dog grade astronaut turf in backyard 2023, Laminate flooring on main floor and staircase 2023. Book your showing today. (id:37788)
RE/MAX Twin City Realty Inc.
225 Benjamin Road Unit# 56
Waterloo, Ontario
Now is the time to seize an opportunity to live in one of the most exclusive and prestigious communities in the Waterloo Region. Located where the small town country roads begin to merge with the city, the Treetops community incorporates modern designed townhouses with unparalleled amenities to truly create a resort style atmosphere to rest and relax right at home. Driving into the community, the sounds of nature, mature trees, and manicured gardens greet you while you pull up to the townhouse. Immediately upon entry, you are welcomed by high ceilings, new flooring, and a wood burning fireplace. With natural light flowing throughout, you can cook and entertain in the updated kitchen or head outside onto your private raised patio space. Featuring 3 skylights throughout the home, the bright and airy upstairs offers large bedrooms, each with its own ensuite. The finished lower level can serve multiple purposes, such as a work from home space, recreation room, or 3rd bedroom. There is a brand new furnace, washer, and dryer in the lower level as well. The community features an outdoor heated pool with new loungers and chairs, tennis and pickleball court, sauna, and a “treehouse” with ample seating, library, and kitchen facilities to host gatherings. You will be able to appreciate no more snow shovelling or cutting grass, as the Treetops has successfully created tranquility and a stress free lifestyle. All this while only being minutes to St. Jacobs Village and famous market, shopping (including Sobeys and Walmart), hiking trails, schools, and Conestoga Mall. (id:37788)
Condo Culture
148 Britannia Road E
Goderich (Goderich (Town)), Ontario
Welcome to 148 Britannia Road East, a truly lovely property located in the heart of Goderich, one of Ontario's most cherished lakeside communities. This updated residence offers a rare blend of thoughtful design, and incredible outdoor living. Set on a spacious lot and fully enclosed for privacy, this home offers a peaceful retreat while being steps from everything that makes Goderich so desirable. Whether you're a growing family, a couple seeking a spacious backyard retreat or simply someone looking a place to relax and entertain, this property delivers at every level. As you step into the backyard, you're greeted by an outdoor living experience. The fully fenced yard has been transformed into a private oasis designed to make every moment feel like a getaway. A covered patio area is the focal point of the backyard, complete with an outdoor TV setup, ideal for movie nights under the stars or catching the game while soaking in the hot tub. The soft sound of a tranquil water feature adds a spa-like element to the space, making it a haven for both entertaining and peaceful solitude. Whether its summer barbecues with friends, family gatherings, or a quiet evening with a glass of wine, this backyard is ready for all of life's best moments.A powered shed sits at the back of the yard, offering an abundance of options. With electricity already installed, it could serve as a workshop, art studio, workout area, teen hangout zone, or even additional seasonal storage. The possibilities are endless and only limited by your imagination. (id:37788)
Royal LePage Heartland Realty
3931 Wood Avenue
Severn (West Shore), Ontario
Modern, purpose-built duplex with a double garage in a sought-after lakeside community offering private beach access, just minutes from Hwy 11. Set on a generous lot, this clean and well-maintained property offers strong functionality and curb appeal. Each unit features high ceilings, oversized bedrooms, in-suite laundry, central A/C, forced-air gas heat, owned hot water tanks, and inside entry from the garage. The spacious 4-bedroom main unit offers a bright open-concept living area with sliding doors leading to a patio overlooking the backyard, two bathrooms, and a primary suite complete with walk-in closet and private ensuite. Just off the main entrance, you'll also find a flexible bonus room, perfect as a home office, guest bedroom, or even a private space for a home-based business, offering separation from the main living area. The second above-ground unit offers a bright and efficient 1-bedroom, 1-bathroom layout, all on one level, ideal for in-laws, guests, or rental income. Whether you're looking to live in one unit and rent the other, house extended family, or invest in a high-demand area near Lake Couchiching, this is a rare opportunity in a prime location. Live by the lake, rent for income, walk to the beach, and grab Webers in under five minutes. (id:37788)
Keller Williams Co-Elevation Realty
37 Yeoger Drive
Tay (Port Mcnicoll), Ontario
This is the perfect opportunity to put your personal touches on this cottage or home in the paradise point area of Port McNicoll. A lot of the hard work has been done for you. Large rear deck is perfect for entertaining after being down at the beach for the day. Whether you are a first time cottage owner, investor or looking for a summer hideaway, this place has a ton of potential. With a minimum of work and your own personal touches this place would be perfect. The small yard means less time working and more time playing!! Enjoy access to the private beach for only $60 a year, a very short 3 minute walk away. The location is convenient for travelling to Midland to enjoy all that is has to offer. Start a tradition that could last generations and take a look at this one today. (id:37788)
RE/MAX Georgian Bay Realty Ltd
112 Union Street E Unit# A103
Waterloo, Ontario
Welcome to this impeccably maintained executive condo, perfectly located just minutes from both Uptown Waterloo and Downtown Kitchener. With easy access to the highway and just steps from the LRT, this move-in-ready home is ideal for professionals and commuters alike. Thoughtfully designed with a highly functional layout, the unit features high-end finishes, abundant natural light, and a completely carpet-free interior. The spacious open-concept kitchen is equipped with stainless steel appliances, quartz countertops, and generous cabinet space—perfect for cooking and entertaining. Additional highlights include 9-foot ceilings, pot lights, fresh paint and all new flooring throughout, a cheater en-suite from the primary bedroom, and the rare bonus of a second entrance to the unit. Modern construction ensures low utility costs, and the location can’t be beat—just steps to the Spur Line Trail, Waterloo Town Square, the Kitchener Tannery District, University of Waterloo and Wilfrid Laurier University, great restaurants, and fresh markets. Don’t miss your chance to live in a vibrant, walkable community! (id:37788)
Chestnut Park Realty Southwestern Ontario Limited
Chestnut Park Realty Southwestern Ontario Ltd.
1000 Lackner Place Unit# 409
Kitchener, Ontario
Welcome to Lackner Ridge Condominiums! This bright, fourth-floor condo offers peaceful views at the back of the building, away from traffic—perfect for enjoying your morning coffee or unwinding in the evening on your private balcony. The unit features a spacious open-concept kitchen and living area, large windows that flood the space with natural light, and in-suite laundry for your convenience. It comes complete with stainless steel appliances, a generous bathroom, a dedicated storage locker, and surface parking. Located just steps from a grocery store and pharmacy, and only minutes to Stanley Park Mall. Outdoor enthusiasts will love the nearby Grand River Trail for scenic walks or bike rides along the river (id:37788)
RE/MAX Twin City Realty Inc. Brokerage-2
RE/MAX Twin City Realty Inc.
51 Frey Crescent
Kitchener, Ontario
APPOINTMENT ONLY. Your private urban retreat awaits! Situated on nearly a fifth of an acre, this exceptional 5-bedroom executive home on a rare pie-shaped lot backs onto protected greenbelt in Williamsburg. Offering nearly 4,000 sq ft of finished living space, it features 9' ceilings, oversized transom-lit windows, a custom mud/laundry room with built-ins, hardwood flooring, and designer windmill tile throughout the main level. The chef’s kitchen showcases a large island, granite counters, crown molding, and backsplash, with views of the covered porch/barbecue area. Designed for entertaining, enjoy 3 dining areas: a formal room for 10–12 overlooking landscaped gardens, a dinette for 8 with porch access, and patio-level space for al fresco dining. Upstairs are 4 spacious bedrooms and a spa-inspired bathroom with separate shower and jacuzzi soaker tub. Two bedrooms, including the primary, offer vaulted ceilings, and all feature custom closets. The professionally finished basement includes a 5th bedroom with egress window, full kitchenette with quartz counters, bathroom w/ 3'×5' tiled shower, stone fireplace, and oversized lookout windows with automated blinds synced to sunrise/sunset. With sound/fire-rated insulation and the lookout large windows w/ ability to upgrade to walk up entrance, it’s ideal for a duplex or in-law suite conversion. Step outside to your resort-style backyard with a heated saltwater pool, Jacuzzi hot tub for 7, basketball pad, dining deck, and covered porch surrounded by mature trees. Professionally landscaped grounds include 16+ trees and botanical accents. Smart features include light switches, blinds, sound system, and computer connectivity to multiple TVs, oversized double garage. Updates: saltwater cell & solar blanket (25), kitchenette (25), sanded/stained deck, shed, and fences (24), sealed concrete deck (24), and driveway (25). Close to shops, dining, schools, universities, Hwy 401 and 7/8. This move-in-ready home checks every box. (id:37788)
Peak Realty Ltd.
1277 Cameron Road
Ayr, Ontario
One of a kind family dream home, just minutes from the Tri Cities. Executive custom built home located just outside of Kitchener. Offers endless country side views and a private oasis with a heated in ground pool with a cabana house, surrounded by wrought iron fence. Step inside this gorgeous home offering 10ft ceilings, open living room with a coffered ceiling, fireplace and is open to the glorious kitchen. The kitchen is meant for entertaining with a built in wine fridge, butler nook including premium wolf and subzero appliances. The conveniences of the main floor continue with a formal dining room and professional office space. The unique features of this home are the three bedrooms each are a suite of their own walk in closets and en-suites. The suite above the garage is accessed through a walkway over the drive way or private steps from the garage. It also includes its own furnace and central AC making it an optional granny suite. The finished basement includes theatre room, custom 20ft quartz bar, granite fireplace and bathroom with shower and free standing tub with basement walkout. (id:37788)
RE/MAX Twin City Realty Inc.
48 Toronto Street
Guelph (St. Patrick's Ward), Ontario
Welcome to one of Guelph's most vibrant and sought-after neighbourhoods where charm, character, and walkability come together on a tree-lined street filled with classic homes and a great sense of community. This red brick two-storey has all the personality you'd expect from a century home, with the right updates in all the right places. Inside, you'll immediately notice the recently refinished original hardwood flooring that runs through the spacious living and dining rooms. With soaring ceilings and plenty of natural light, the main floor is perfect for entertaining, relaxing with family, or hosting those summer dinners that spill out onto the back deck. The custom kitchen is both stylish and functional, featuring solid wood cabinetry, Graniteworx countertops, a Franke farmhouse sink, brand new stainless steel appliances, and plenty of storage plus easy access to your oversized, fully fenced yard. Upstairs, you'll find three good-sized bedrooms and a beautifully renovated bathroom, complete with a custom vanity, marble tile, a glass shower, and a whirlpool tub. The lot is a rare find, 56x133 feet, giving you room to grow, play, or plan for the future. Whether it's backyard BBQs, gardening, or just enjoying the space, the outdoor areas are a dream. The backyard includes a plum tree, a cherry tree, and a serviceberry tree, while the front yard has another beautiful cherry tree to greet you as you arrive. There's also a newly built cedar front porch, perfect for your morning coffee or evening unwind. And the location? You're just a short walk to the Speed River, downtown Guelph, the Farmers Market, GO/VIA Rail, parks, shops, restaurants, and all the year-round events that make this city so special. If you've been waiting for a home that checks all the boxes in one of Guelph's most vibrant neighbourhoods this is the one. (id:37788)
Royal LePage Royal City Realty
112 Scotts Hill Road
West Grey, Ontario
Welcome to this beautifully constructed 2+2 bedroom, 3-bathroom bungalow, custom built in 2016 by a builder for his own retirement. Set on over 2 acres in a quiet luxury estate community on Scotts Hill Road, this lovely home offers privacy, tranquility, and elegant country living. The main floor features a bright and spacious great room with vaulted ceiling, large picture window and cozy two-way fireplace. The kitchen and dining space includes an island, full appliance package and patio doors leading to a covered deck-perfect for enjoying views of the fish pond, landscaping, rock details and surrounding forest. Two bedrooms, a full bathroom, a guest powder room combined with laundry facilities complete the main level. The finished lower level offers a generous family room, two additional bedrooms, a full bathroom, utility room and ample storage space. Easily lends itself to a granny suite with stairs into garage. Some extra upgrades include insulated basement floor, walk up from lower level to garage, extra large lower level windows, upgraded closet doors with inside lights, main floor bedrooms and bathroom can be closed off for privacy, no rentals, water system owned, oversized double car garage with openers, plywood roof and floors. Outdoors to the peaceful setting, located near the end of a dead end road, sprawling yard with covered front and back porch, beautiful landscaping and a pond with fountain, fish and large stones. Located just minutes from the amenities of Hanover and the trails of Allan Park Conservation Area, this home offers the best of both worlds-quiet country living with natural gas service, fibre optics and the comforts of a newer home in a warm, welcoming community. (id:37788)
Royal LePage Rcr Realty

