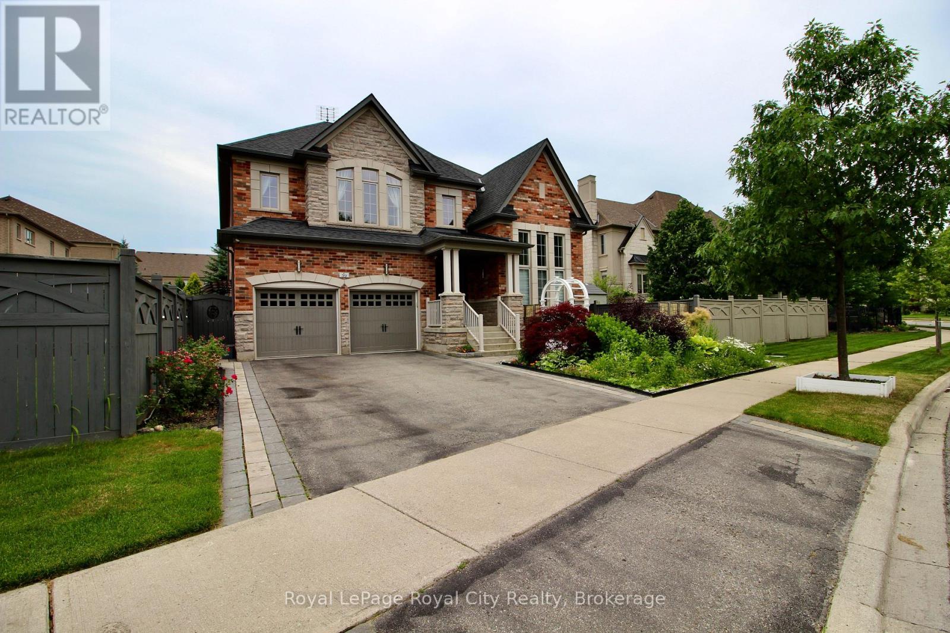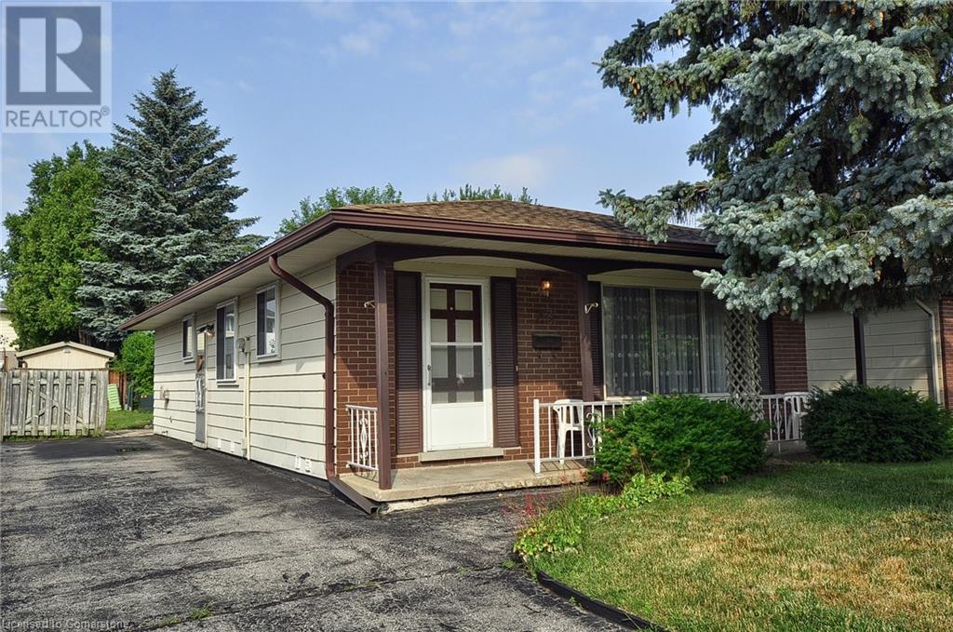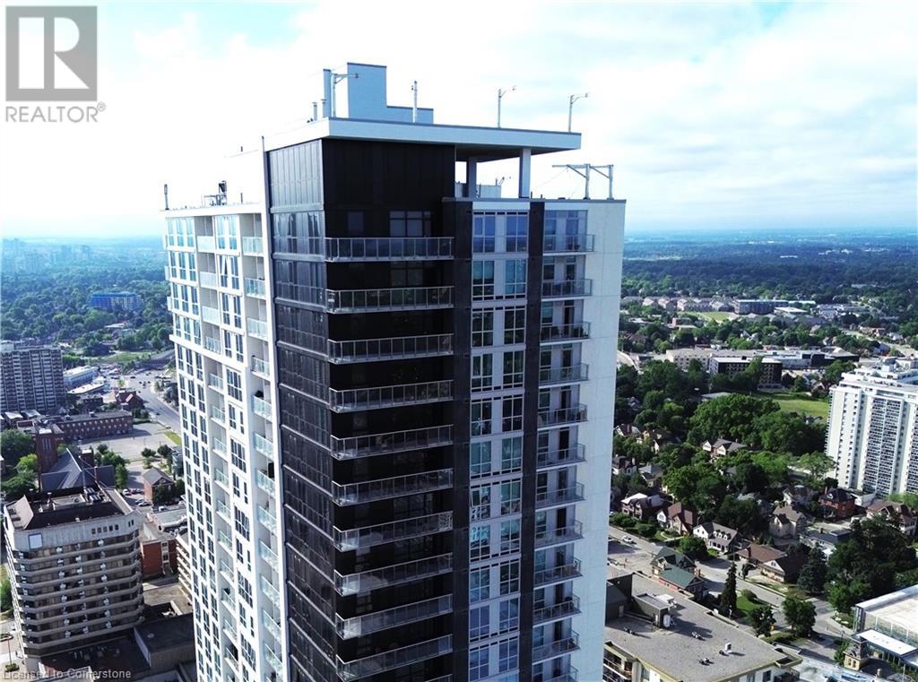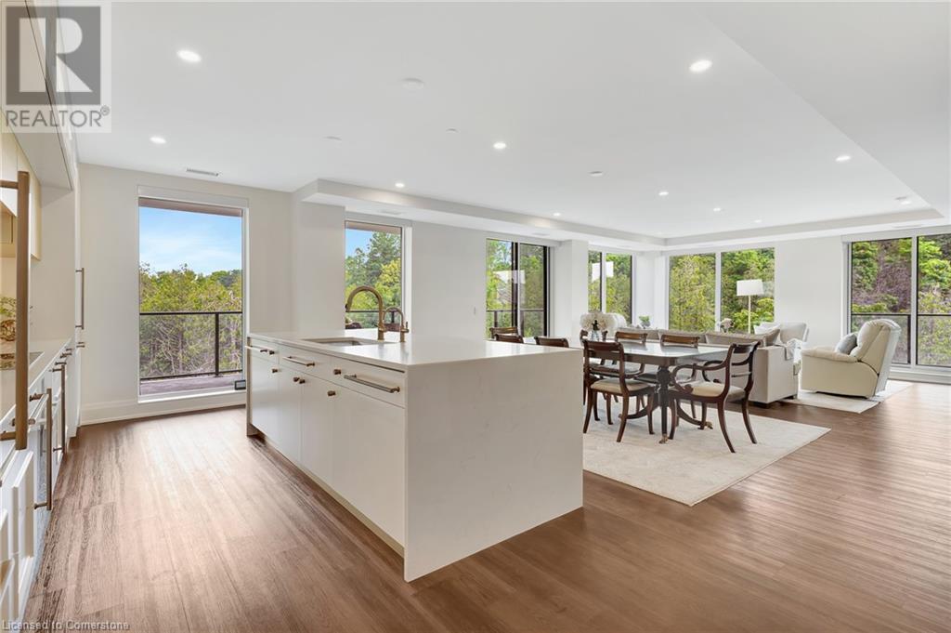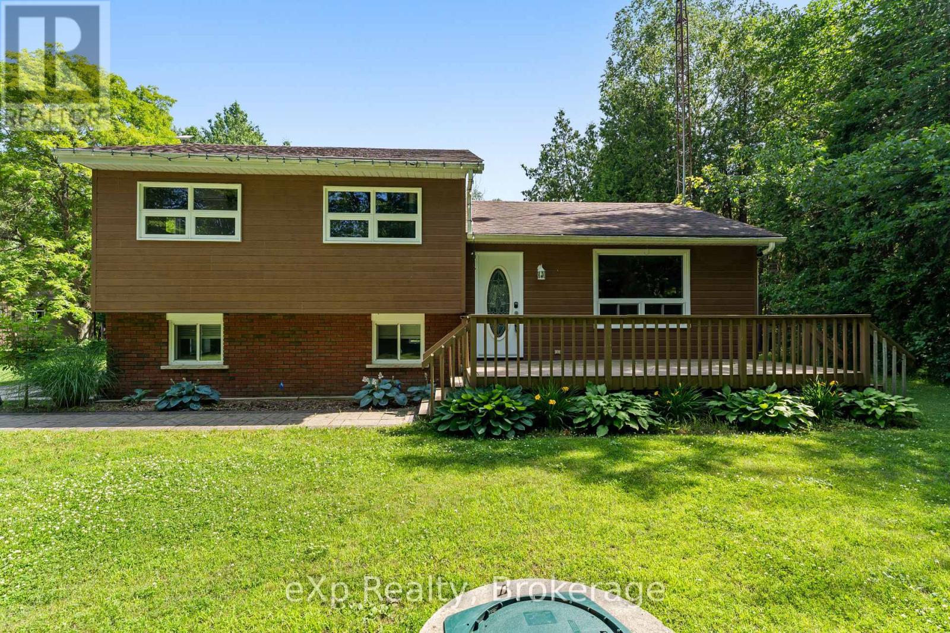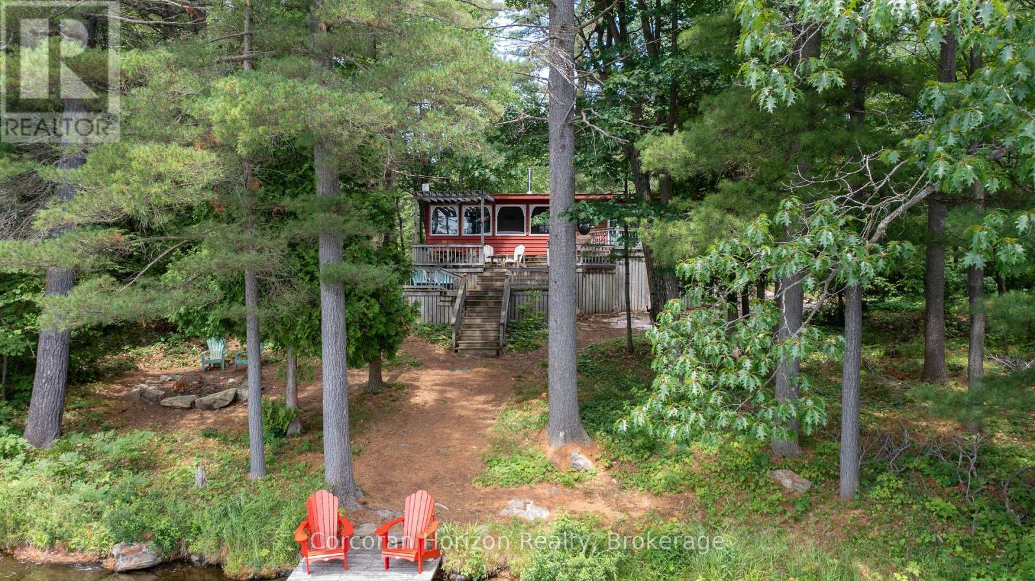39 Dalmeny Drive
Brampton (Credit Valley), Ontario
Welcome to 39 Dalmeny Drive: a rare offering in coveted Estates of Credit Ridge. Discover a home where timeless elegance meets modern luxury, perfectly situated on a premium 50-foot lot in one of Bramptons most prestigious neighbourhoods. From its impressive curb appeal to its thoughtfully designed interior, this exceptional residence is sure to exceed your expectations. Step inside and be greeted by sun-filled principal rooms, soaring ceilings, and refined finishes that create an inviting atmosphere throughout. The gourmet kitchen is truly the heart of the home, beautifully appointed with high-end appliances, quality cabinetry, and a spacious island, creating an ideal setting for both everyday living and effortless entertaining. The open-concept family room features a cozy fireplace, creating a warm and welcoming space for family gatherings. Upstairs, retreat to the serene primary suite complete with a spa-inspired ensuite and two generous walk-in closets, while additional bedrooms offer comfort and privacy for family and guests alike. The fully finished basement extends your living space with a dedicated theatre room, perfect for movie nights, and a full bathroom for added convenience. Outside, enjoy a private, landscaped backyard thats ready for summer barbecues or peaceful afternoons under the sun. Ideally located on a quiet, family-friendly street in the sought-after Estates of Credit Ridge neighbourhood, this home places you moments from top-rated schools, scenic parks, trails, upscale shopping, and all the amenities that make this community so desirable. Conveniently, it is only a 5 minute drive from the Mount Pleasant GO Station! If you've been searching for the perfect blend of luxury, location, and lifestyle, welcome home to 39 Dalmeny Drive. (id:37788)
Royal LePage Royal City Realty
23 Gibson Court
Kitchener, Ontario
This wonderful bungalow is looking for its second owner. With 3 bedrooms 2 bath and 2 kitchens this home has plenty of options for the next owner. with in-law or duplex option ready to be had. located on a beautiful tree lined court in the the Stanley park/ Heritage park area of Kitchener. Add your touches to this home to make it your own. (id:37788)
RE/MAX Icon Realty
60 Frederick Street Unit# 3414
Kitchener, Ontario
Absolutely stunning, this 2-bedroom, 2-bathroom corner unit with an open balcony is just 2022 year Built and located in the heart of Downtown Kitchener. Featuring soaring ceilings, oversized windows, modern appliances, and convenient in-suite laundry, this bright and spacious condo is perfect for first-time buyers. Enjoy energy-efficient construction with LED lighting and quality finishes throughout. With a walk score over 90, everything you need is just steps away — shops, restaurants, parks, and transit. The building offers top-tier amenities including a fitness centre with yoga studio, rooftop terrace, party room, and concierge service. This is downtown living at its best. (id:37788)
Royal Canadian Realty
6523 Wellington Road 7 Unit# 206
Elora, Ontario
This luxurious 1,979 sqft, 2-bedroom plus den corner suite is in the most desired location in the building. An additional 500 sqft of outdoor living space and wrap-around windows give spectacular views in every season….. stunning water views of the Grand River, Gorgeous Elora Mill and the Scenic Tranquil views of the Elora Gorge. The main living area features a kitchen with floor-to-ceiling custom cabinetry, Upgraded Miele appliances, a large island with a waterfall countertop, and seating for four. The spacious dining room provides ample room for a large dining table perfect for hosting dinner parties or family dinners. The bright living room is open and easily accommodates larger furniture making this suite ideal for downsizers. The impressive primary suite boasts river views, two walk-in closets, and a five-piece ensuite bath with a double vanity, a gorgeous soaker tub with chandelier and a separate shower. This ideal layout also has a second wing with an additional bedroom and bathroom for guests, providing privacy. A spacious den with a door offers a versatile bonus room, perfect for a home office, guest room, or home theater. The Luxury Elora Mill Residences offer resort-style living, complete with a concierge, lobby coffee bar, resident lounge, private dining/party room, gym, yoga studio, outdoor terrace with fire pits, and an incredible outdoor pool with spectacular river views. Just steps from Elora’s charming downtown, you'll find top restaurants, shops, and cafes to explore, as well as quick access to the trails along the Elora Gorge in this amazing walking community. Two underground parking spots and a locker complete this ideal luxury home, offering low-maintenance, resort-style living. (id:37788)
Corcoran Horizon Realty
21 Burwell Road
Stratford, Ontario
Spacious 5-Bedroom Family Home with Above ground Pool, Deck & Prime Location! Welcome to this beautifully maintained detached single-family home in the heart of Stratford! Built in 1990, this spacious residence offers generous square footage and a layout designed for modern family living and entertaining. The open-concept main floor features a bright living room that flows seamlessly to the deck and backyard, perfect for indoor-outdoor gatherings. A separate dining room and a recently updated kitchen make hosting a breeze, while multiple living spaces provide flexibility for family time, work-from-home setups, or relaxing retreats. Enjoy your own private backyard oasis with a heated above-ground pool, large deck, and a fully fenced yard ideal for summer fun and everyday enjoyment. The unfinished basement offers tons of potential for future expansion. Parking is a breeze with a 2-car attached garage. Located minutes from downtown Stratford, in a top-rated school district, and right next to Stratford's state-of-the-art recreation complex, this home truly has it all, space, style, and an unbeatable location! (id:37788)
Sutton Group - First Choice Realty Ltd.
7568 Marden Road
Guelph/eramosa, Ontario
Custom-built 4-bdrm bungalow W/heated 32 X 64ft shop on 1.48-acre property! Less than 5-min from essential amenities this home combines convenience W/tranquil country living. As you approach a long driveway flanked by mature trees leads to parking area for up to 14 cars & attached 2-car garage. Handypersons, business owners or car enthusiasts will love the massive 2000+ sqft shop with heat/hydro, heated floors & 4 garage doors incl. large bay door! New patio was installed off shop in 2023. Meticulous grounds W/interlocking stone pathways & beautiful gardens. Step inside to the great room W/12ft ceilings, crown moulding, rich hardwood, custom B/Is, barn wood door & floor-to-ceiling fireplace. Formal dining room W/dbl frosted doors, arched windows, hardwood floors & cathedral ceilings W/beautiful light fixture. Executive kitchen W/cherry cabinets & glass inlays, quartz countertops 2023, top-of-the-line S/S appliances, COREtec vinyl/cork floors & centre island W/overhand for causal dining. Dinette area W/panoramic windows offer views of peaceful backyard. Step through garden door to back deck which extends the living space outdoors. There is 2pc bath, laundry room W/storage & washer/dryer 2017. Master bdrm W/coffered ceiling, fireplace, W/I closet & ensuite W/heated floors, jacuzzi & W/I glass shower. 2nd bdrm W/cathedral ceilings, arched windows & wainscoting. All 3 main floor bdrms have solid hardwood floors! Professionally finished bsmt W/rec room, fireplace, 4th bdrm & soundproofed media room that is wired for surround sound! Home has been updated for peace of mind for yrs to come: oven, baseboard/trim painted on main floor & AC 2023, microwave/stove top, water softener 2022, window coverings 2021, furnace 2020 & more! Backyard has deck W/rod iron railings, patio W/pergola & hot tub all surrounded by blue spruce trees for privacy. Close to Guelph Lake where you can enjoy trails, beach & campgrounds. Quick drive to shopping centres, groceries, restaurants & more! (id:37788)
RE/MAX Real Estate Centre Inc
742 Silver Lake Road
South Bruce Peninsula, Ontario
Welcome to your own private retreat nestled on 40 acres of peaceful countryside just outside of Sauble Beach. This exceptional property offers the perfect blend of rural charm and modern comfort, featuring a meticulously maintained 2-bedroom, 2-bathroom sidesplit home with beautiful upgrades throughout. Whether you're looking for a hobby farm, private nature getaway, or an opportunity to run a small business from home, this versatile property is packed with potential. As you arrive, you're greeted by a paved driveway (2023) that leads you through a beautifully landscaped setting. The home offers an open-concept design thats warm and inviting, ideal for entertaining or relaxing in peaceful surroundings. The spacious living area flows seamlessly into the dining and kitchen spaces, creating an ideal gathering spot with natural light and views of the surrounding nature. Pride of ownership is evident with numerous recent updates, including a new roof (approx. 7 years), updated siding (approx. 6 years), and septic system (approx. 7 years). The main bathroom has been tastefully renovated and features heated flooring, perfect for cozy mornings year-round. Step outside and enjoy the tranquil beauty of the grounds. The yard is landscaped with stamped concrete walkways (2022) and patio areas, perfect for summer entertaining or enjoying quiet evenings in the hot tub under the stars. Follow your own private trails through the woods or pick apples in your small on-site orchard, theres no shortage of ways to connect with nature here. The oversized drive shed is a major highlight, offering plenty of room for all your recreational toys, tools, and equipment. It features both hydro and water, and is equipped with two horse stalls with access to pasture ideal for horse lovers or hobby farmers. In addition, a separate grooming station is fully serviced with hydro and water, making it ideal for personal use or operating a small animal care business from home. (id:37788)
Exp Realty
17 Telfer Road
Collingwood, Ontario
Charming Family Home Backing onto the Forest! Welcome to 17 Telfer Street, a delightful 3-bedroom, 1-bathroom home nestled in a lovely family-friendly neighbourhood. This well-maintained property offers the perfect balance of comfort, privacy, and convenience. Step inside to find a bright and inviting interior, featuring an updated kitchen with modern finishes ideal for both everyday living and entertaining. The kitchen flow seamlessly to the private backyard which backs directly onto a serene forest, providing a peaceful retreat and stunning natural views year-round.Enjoy the practicality of an attached garage and a full, unfinished basement ready to be customized into additional living space, a home gym, or workshop to suit your lifestyle. Located just minutes from downtown Collingwood and The Village at Blue Mountain, youll have easy access to shopping, dining, skiing, hiking, and more. Whether you're a first-time buyer, a growing family, or looking for a four-season getaway, this home offers an incredible opportunity to get into a great Collingwood home at a reasonible price. Don't miss your chance to make this Collingwood gem your own! (id:37788)
Royal LePage Locations North
201 - 10 Keith Avenue
Collingwood, Ontario
A very rare commercial opportunity in the heart of Cranberry Mews Mall! This 1,738 SF end unit #201 boasts a recently renovated store with over $250,000 invested. This premium retail space is available for immediate occupancy. This sub-lease opportunity runs to May 31, 2027, at which time you may exercise the option to renew, of which there are two 5-year renewal options available to you. Situated on the western side of Collingwood, Cranberry Mews Mall guarantees heightened exposure and visibility, with an impressive 850 feet of frontage along Highway 26. Your business will thrive in this strategic location, conveniently neighbouring the Canadian Tire/Winners Plaza and nestled beside Cranberry Village. Seize the advantage of joining this thriving locale and embrace the steady traffic within this bustling, fully occupied mall. Reach out to us today for more details. Lease details: Base rent: $21.00 PSF ($3,041/month) $10.75 PSF T.M.I. (Common Area Maintenance which is $1,557/month) Total monthly cost: $4,600/month + HST (plus utilities). Available immediately. All furniture and decor in the photo's can be purchased separately, otherwise the space comes empty of all furnishings. (id:37788)
Chestnut Park Real Estate
79 Padua Crescent Crescent
Stoney Creek, Ontario
Absolutely stunning & move-in ready! This beautifully upgraded 3 bedroom, 2.5 bathroom semi-detached home is nestled on an exclusive, family-friendly street—just a short walk to the lake. From the moment you step inside, you’ll be impressed by the 10' ceilings, custom finishes, and thoughtful updates throughout. The main level features hand-scraped hardwood flooring, elegant marble tile, an inviting natural stone fireplace, and an open-concept layout perfect for entertaining. The chef’s kitchen showcases granite countertops, a glass tile backsplash, California shutters, and pot lights, all blending luxury with functionality. Upstairs, enjoy newly installed laminate flooring in all bedrooms, freshly painted walls throughout the home, and updated lighting in every bathroom. The spacious primary suite boasts a spa-inspired 4-piece ensuite with a separate shower and a custom walk-in closet organizer. A convenient upper-level laundry room and two additional generously sized bedrooms complete the second floor. Professionally landscaped front and back yards offer the perfect balance of curb appeal and outdoor enjoyment - especially the luxurious hardscaped patio with gazebo. Parking for 4 with double garage and double driveway + visitor parking. This home combines designer-level finishes with modern comfort—and it’s all just steps from scenic waterfront, Newport Yacht Club, trails and parks. A true gem in a sought-after neighborhood. (id:37788)
RE/MAX Twin City Realty Inc. Brokerage-2
Keller Williams Complete Realty
57 Ralgreen Crescent
Kitchener, Ontario
Welcome to 57 Ralgreen Cres a fantastic freehold townhouse with no monthly maintenance or condo fees. Upon entry you'll appreciate the gleaming hardwood flooring throughout the large living room and formal dining room. Ideal for entertaining the family and friends. The urgent hallway with newer laminate leads to a convenient powder room, updated kitchen with newer cabinetry, backsplash, stainless appliances and pantry. The upper level features 3 spacious bedrooms, all with mirror closet doors, hardwood flooring, oak stairs and full bathroom. The unfinished basement offers great laundry space and tons of potential to create a recroom, office, gym or potential secondary living space. Enjoy the peaceful and private front patio where you have space to do some gardening, plus a handy single car garage with garage door opener. Out back is a fully fenced yard complete with a 20' x 8' deck and storage shed. Walking distance to Superstore, schools, shopping, public transit. This home is a true gem. Yes! (id:37788)
Peak Realty Ltd.
RE/MAX Icon Realty
162 Winding Way
Georgian Bay (Baxter), Ontario
Nestled along a private, year-round road on the tranquil shores of Six Mile Lake, this exceptional 1,500 sq. ft. three-bedroom cottage offers a pristine sandy bottom beach with coveted southern exposure. Situated in a serene bay, the property features beautifully terraced decks that gracefully surround the cottage, creating an idyllic setting for both relaxation and entertaining. Inside, a spacious living room and an inviting sunroom provide the perfect environment for your enjoyment. Recent updates, including a kitchen and numerous new windows, allow you to simply move in and unwind in this remarkable lakeside retreat. (id:37788)
Corcoran Horizon Realty

