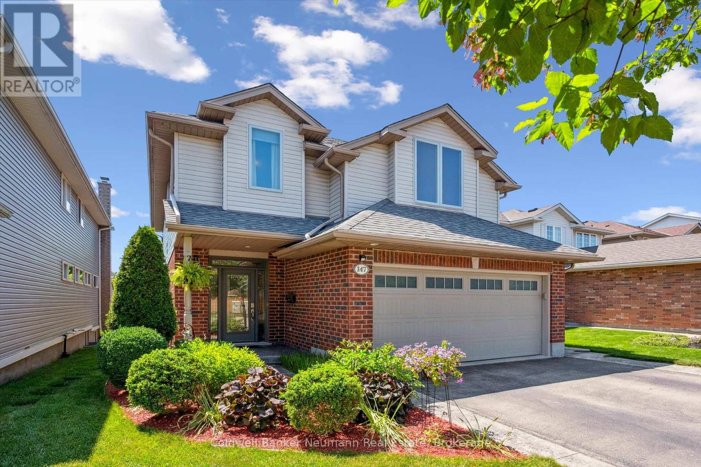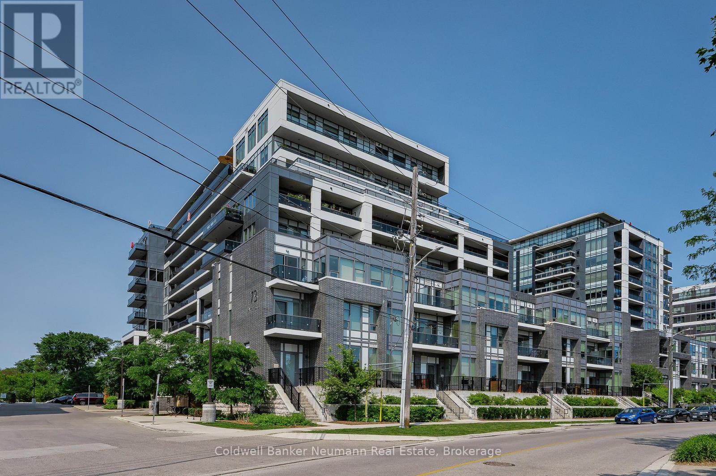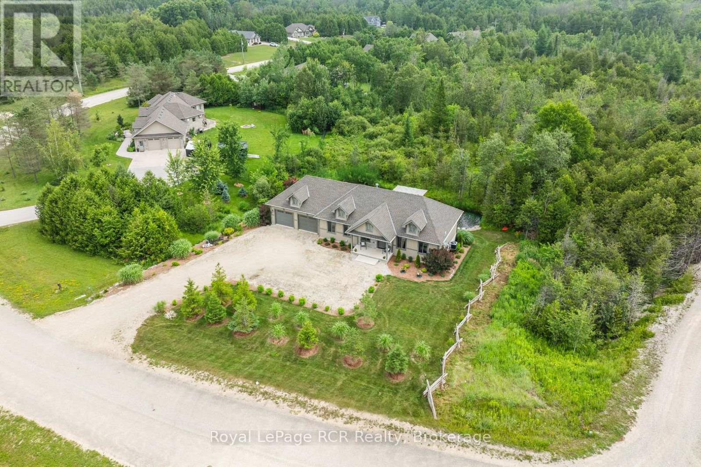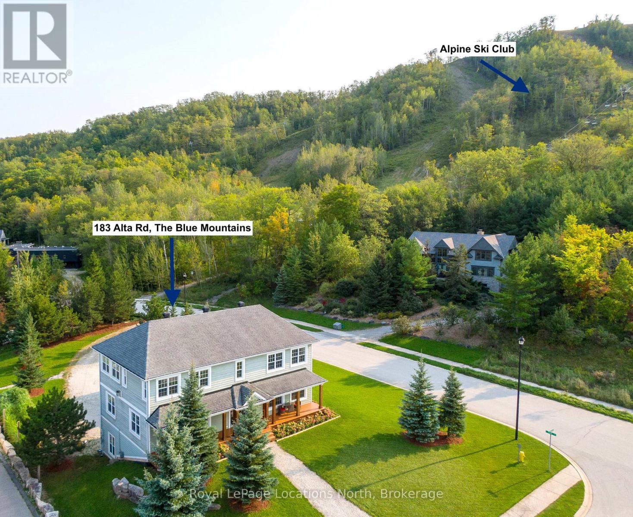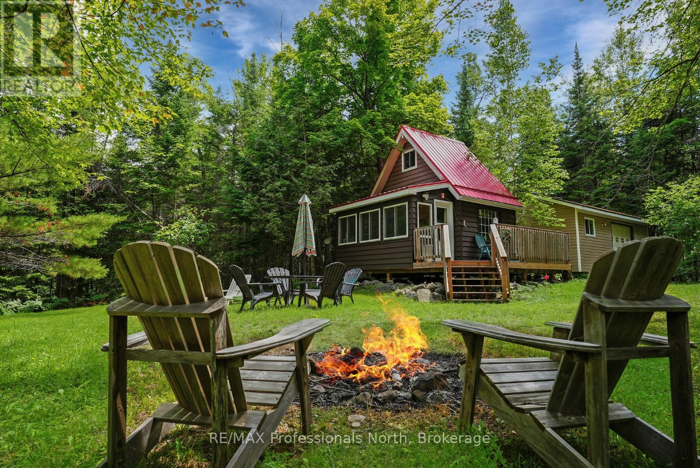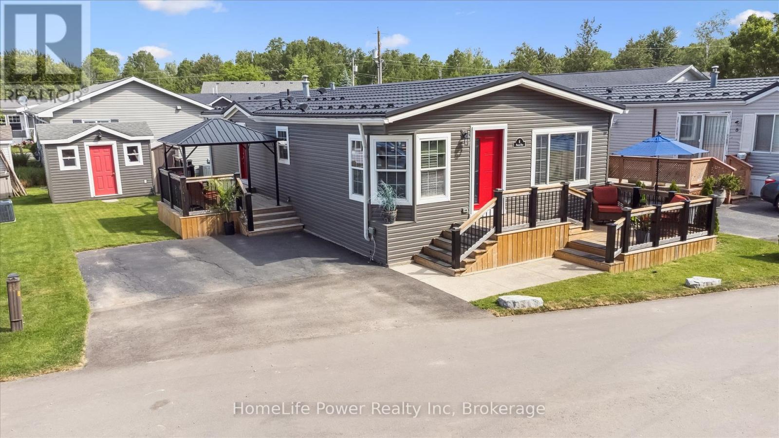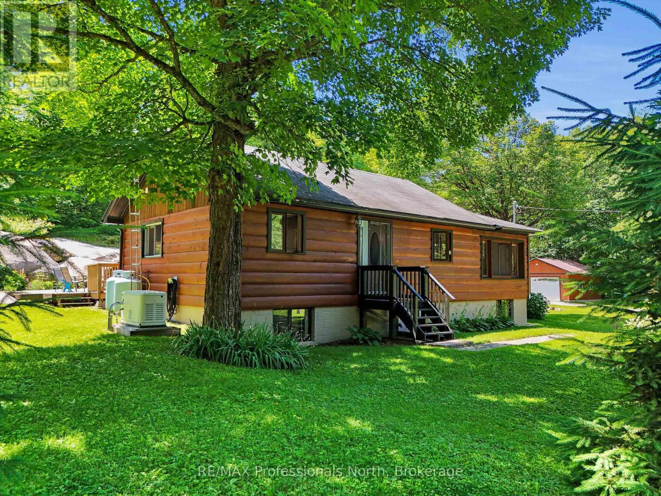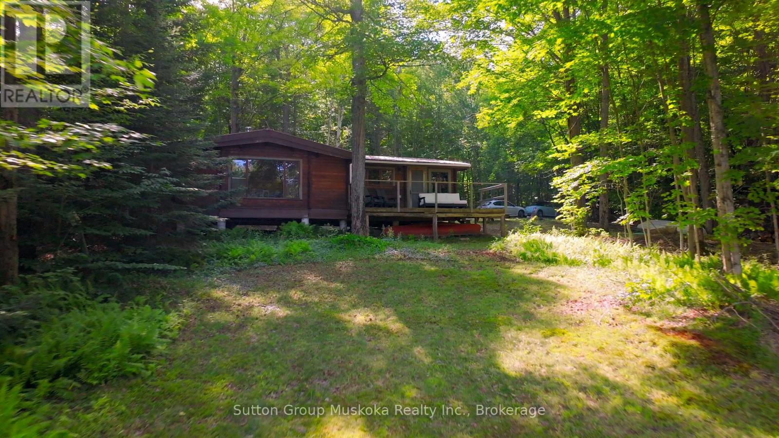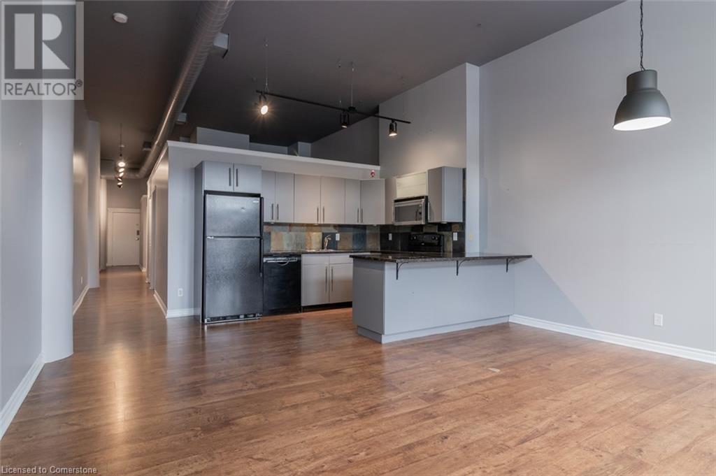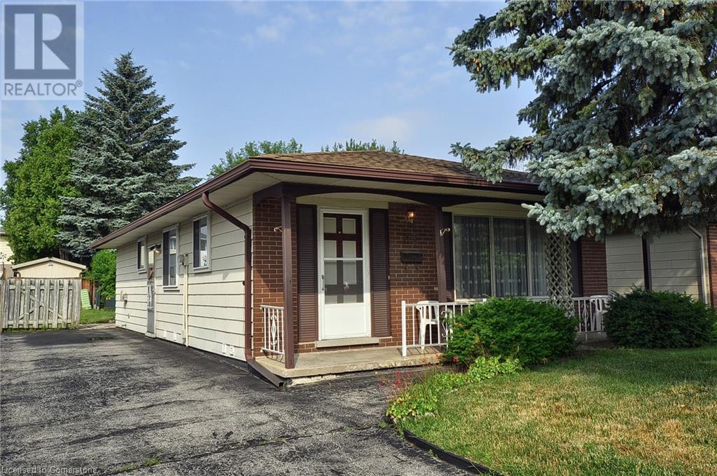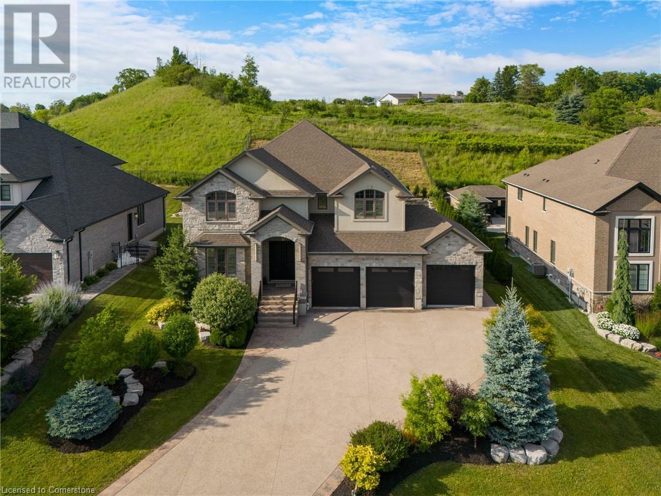155 Caroline Street Unit# 402
Waterloo, Ontario
Don’t miss this rare and spectacular corner unit at the prestigious 155 Caroline Street Private Residences, perfectly located in the heart of Uptown Waterloo. This stunning 2-bedroom, 2-bathroom suite boasts an exceptional floor plan and an expansive private terrace that seamlessly extends your living space—more than doubling it—with views overlooking the beautifully landscaped 4th-floor common area. Inside, you’ll find 920 sq. ft. of thoughtfully designed living space featuring an upgraded kitchen with quartz countertops, stainless steel appliances, a breakfast bar, and a bright open-concept layout that flows into the spacious living and dining area. Enjoy the convenience of in-suite laundry and two stylish bathrooms, both finished with sleek quartz counters. Three separate sliding doors provide direct access to your incredible 958 sq. ft. private patio from both bedrooms and the living room, creating an airy, indoor-outdoor lifestyle that's truly one of a kind. Residents enjoy exceptional building amenities including a concierge-staffed lobby, a chic party room, a well-equipped fitness centre, a theatre room, outdoor terrace, and guest suites for visiting family and friends. Situated steps from Vincenzo’s gourmet market, fine dining, trendy cafés, Belmont Village, boutique shopping, and the LRT, this unbeatable location also offers quick access to both universities, Google, Sun Life, and the Innovation Centre. This is Uptown living at its finest—style, space, and sophistication all in one extraordinary home. (id:37788)
Red And White Realty Inc.
159 Halls Drive
Centre Wellington (Elora/salem), Ontario
Welcome to 159 Halls Drive, a beautifully upgraded 6-bedroom, 4-bathroom home in one of Eloras most sought-after neighbourhoods. Built in 2021 by award-winning Wrighthaven Homes, this Cambridge model offers over 3,200 sq. ft. of finished living space and sits on a premium lot beside a scenic walking path leading to parks, trails, and the Grand River. With over $200K in upgrades, features include a custom kitchen with 7 ft island, gas stove, designer finishes, hardwood floors, and built-in storage throughout. The bright, open-concept layout flows into a private backyard with hot tub, stone patio, and custom shed. Upstairs features 4 bedrooms including a stunning primary suite, while the fully finished basement offers 2 more bedrooms, a full bath, and a large rec space. Net Zero Ready with EV and solar rough-ins, and still under Tarion Warranty. A perfect family home steps from nature and minutes to downtown Elora. (id:37788)
Exp Realty
147 Milson Crescent
Guelph (Kortright Hills), Ontario
Prime location! Beautiful 2 storey detached South-end home backing onto greenspace overlooking pond. The main floor of this home boasts a great room with hardwood floors and gas fireplace and a bright open kitchen with granite countertops, and breakfast bar. Sliders lead for the dining room to a massive, covered ,fully screened in, composite deck perfect for relaxing and bug-free entertaining. There is also another door opening onto separate deck for bbqing and a fully fenced and landscaped backyard. The second floor has a large family room with vaulted ceiling, 2 good sized bedrooms, 4pc main bathroom and a spacious master bedroom, walk in closet and an ensuite bath with separate shower and whirlpool tub. The professionally-finished basement has a separate entrance and large windows for inlaw potential and features a large rec room, 2 pc bath and a 4th bedroom. The home has been meticulously cared for with all new windows and doors in 2024, new furnace 2022, recent, roof , garage door, owned hot water heater and water softener. There is ample parking with an attached 2 car garage and double wide driveway. This home is ideally located on a quiet street close to Kortright Hills P.S., the YMCA, Hanlon Business Park, walking/recreation trails and with easy 401 access. (id:37788)
Coldwell Banker Neumann Real Estate
612 - 73 Arthur Street
Guelph (Downtown), Ontario
Welcome to The Metalworks! Where urban living meets historic charm in the heart of downtown Guelph. This stunning 2-bedroom, 2-bathroom condo offers a bright and open layout, perfect for both relaxing and entertaining. The modern kitchen features sleek cabinetry, stainless steel appliances, and a large island with seating. The spacious living area opens to a spacious private balcony with views of the landscaped courtyard. The primary suite includes a walk-in closet and a luxurious 3-piece ensuite, while the second bedroom is ideal for guests, a home office, or additional living space. Enjoy the convenience of in-suite laundry and underground parking. Metalworks residents enjoy access to top-tier amenities including a gym, speakeasy-style lounge, pet spa, guest suite, and a beautifully maintained riverside trail system just steps from your door. All of this within walking distance to GO transit, restaurants, shops, and Guelphs vibrant downtown core. Contact today for more info! (id:37788)
Coldwell Banker Neumann Real Estate
112 Scotts Hill Road
West Grey, Ontario
Welcome to this beautifully constructed 2+2 bedroom, 3-bathroom bungalow, custom built in 2016 by a builder for his own retirement. Set on over 2 acres in a quiet luxury estate community on Scotts Hill Road, this lovely home offers privacy, tranquility, and elegant country living. The main floor features a bright and spacious great room with vaulted ceiling, large picture window and cozy two-way fireplace. The kitchen and dining space includes an island, full appliance package and patio doors leading to a covered deck-perfect for enjoying views of the fish pond, landscaping, rock details and surrounding forest. Two bedrooms, a full bathroom, a guest powder room combined with laundry facilities complete the main level. The finished lower level offers a generous family room, two additional bedrooms, a full bathroom, utility room and ample storage space. Easily lends itself to a granny suite with stairs into garage. Some extra upgrades include insulated basement floor, walk up from lower level to garage, extra large lower level windows, upgraded closet doors with inside lights, main floor bedrooms and bathroom can be closed off for privacy, no rentals, water system owned, oversized double car garage with openers, plywood roof and floors. Outdoors to the peaceful setting, located near the end of a dead end road, sprawling yard with covered front and back porch, beautiful landscaping and a pond with fountain, fish and large stones. Located just minutes from the amenities of Hanover and the trails of Allan Park Conservation Area, this home offers the best of both worlds-quiet country living with natural gas service, fibre optics and the comforts of a newer home in a warm, welcoming community. ** This is a linked property.** (id:37788)
Royal LePage Rcr Realty
183 Alta Road
Blue Mountains, Ontario
TURN KEY SEASONAL RENTAL - Steps from Alpine Ski Club. Discover the ultimate seasonal retreat just steps from the Steeps Chair at Alpine Ski Club! With breathtaking ski hill views and a stunning backdrop of Georgian Bay, this property offers the perfect location for winter sports enthusiasts. Just minutes from local ski/golf clubs, beaches, and trails, it's your gateway to a winter filled with adventure. The open-concept main level features 18ft ceilings, wood floors, and a double-sided gas fireplace, creating a cozy ambiance in both the living and dining areas. The spacious kitchen boasts built-in appliances, a large island, and granite counters/backsplash, perfect for entertaining. The main floor also features a luxurious primary suite with a 3pc ensuite, while a mudroom/laundry area with new appliances (2022) offers added convenience and outdoor access. The upper unit offers a primary suite with a walk-in closet, panoramic ski hill views, and a spa-like 5pc ensuite. Two additional guest bedrooms, both with walk-in closets, share a spacious 5pc bathroom. The recently updated ground-level unit offers a large recreation room, a full kitchen, laundry facilities, and a comfortable bedroom with a 4pc ensuite. Enjoy the expansive covered front deck with mountain views, beautifully landscaped gardens, and a zoned sprinkler system. The 2-car garage offers convenience for storing gear after a day on the slopes. The house as a whole has 5 oversized queen bedrooms and 4 full bathrooms (including 2 with whirlpool spa tubs), this property is the perfect balance of luxury and comfort. Located on a quiet cul-de-sac, you're just a short drive from Blue Mountain Village, Thornbury, and Collingwood. Don't miss this turn-key seasonal rental in one of the most desirable spots in The Blue Mountains! Seasonal rental plus Utilities. $4000 security deposit required. Dates are flexible: Mid December - March. (id:37788)
Royal LePage Locations North
127 Kchi Sin Miikan Road
Christian Island 30 (Beausoleil First Nation), Ontario
Experience the beauty of waterfront living at a fraction of the price! Picture yourself surrounded by nature, with the fresh scent of Georgian Bay filling the air. Now, envision owning this impeccably maintained four-bedroom, two-bathroom cottage, featuring crystal-clear waters and a sandy shoreline. It just feels like the perfect getaway, doesnt it? Nestled on stunning Christian Island (Beausoleil First Nations land) just two hours from Toronto, this hidden gem offers endless activities or, if you prefer, the perfect place to simply relax and unwind. Furnishings included so pack your bags and be waterfronting asap. Land lease terms; lease until 2026. Land lease fees of $4599 and service fees of $840/year. Extreme value and priced to sell. (id:37788)
RE/MAX Georgian Bay Realty Ltd
36a Meadowlark Boulevard
Wasaga Beach, Ontario
Charming 4-Bedroom Home in Prime Wasaga Beach Location! Built in 2008, this well-maintained home offers just under 1,000 sq. ft. of comfortable living space on the main floor. Enjoy an open-concept layout with a bright kitchen and cozy living room perfect for entertaining. The spacious foyer offers convenient inside access to the attached garage. Featuring two bedrooms on the main level and two additional bedrooms in the fully finished lower level, this home is ideal for families or guests. The lower level also includes a generously sized utility/laundry room with a hot water on demand system efficient and practical for daily living. Step out from the kitchen onto a large backyard deck overlooking a fully fenced yard, complete with a garden shed for extra storage. Located within walking distance to Superstore, Shoppers Drug Mart, Canadian Tire, Tim Hortons, and more. Just a short stroll to the beautiful beaches of Wasaga this location has it all! (id:37788)
RE/MAX By The Bay Brokerage
854 Guelph Street
Kitchener, Ontario
A Hidden Gem in Kitchener’s Coveted North Ward! Imagine owning a home that effortlessly blends charm, versatility, and endless potential—welcome to 854 Guelph Street, a rare opportunity in one of Kitchener’s most desirable neighbourhoods! This stunning detached home is more than just a place to live—it’s a lifestyle upgrade, offering multiple living spaces, a fully finished in-law suite, and a massive heated workshop** that dreams are made of. Step inside to discover a BRIGHT AND MODERNIZED MAIN FLOOR, where natural light floods the inviting living room, and a separate dining area sets the stage for memorable gatherings. The UPDATED KITCHEN boasts sleek stainless steel appliances, ample cabinetry, and a layout designed for both function and style. Need flexibility? The MAIN-FLOOR BEDROOM is perfect as a guest retreat, home office, or cozy den. Upstairs, two spacious bedrooms offer comfort and character, while the fully finished lower level presents a SELF-CONTAINED 1-BEDROOM IN-LAW SUITE—ideal for extended family or a lucrative rental opportunity, complete with a full kitchen, 4-piece bath, and private entrance. But the real showstopper? A SPRAWLING 30' X 35' HEATED DETACHED SHOP, featuring its own 2-piece bath and laundry—perfect for car enthusiasts, woodworkers, artists, or anyone craving a premium workspace. Outside, the MATURE CORNER LOT offers a LARGE BACK DECK, lush green spaces, and parking for four vehicles, blending privacy with convenience. Located just moments from the GO Station, expressway access, and vibrant Uptown Waterloo and Downtown Kitchener hubs, this home is a commuter’s dream. Whether you’re seeking a MULTI-GENERATIONAL HAVEN, an income-generating investment, or a creative sanctuary with unbeatable workspace, 854 Guelph Street exceeds expectations. Don’t miss this one-of-a-kind property—schedule your visit today and make it yours before it’s gone! (id:37788)
Royal LePage Wolle Realty
1279 English Circle
Highlands East (Glamorgan), Ontario
Tucked into the trees along the quiet shores of Tamarack Lake, this 340 sq ft cabin offers a peaceful escape with 100 feet of waterfront and a dock already in place. Tamarack Lake is a non-motorized lake, making it perfect for quiet paddling, swimming, and enjoying nature without the noise. The property is flat and usable with an open grassy area, ideal for outdoor activities, campfires, or simply relaxing by the water. Inside, the cabin features a sleeping loft and upgraded 200 amp hydro service, giving you the comfort and infrastructure to enjoy it as-is or plan for future improvements. A 24x16 detached garage offers excellent storage for your gear, tools, or recreational equipment. Surrounded by forest on one side for added privacy and accessible by winter-maintained road, this property is suited for seasonal or year-round use. Just 5 minutes from the village of Gooderham, you'll have easy access to amenities including a general store, LCBO, gas station, and community centre. A peaceful setting on a quiet lake, ready for your next chapter. (id:37788)
RE/MAX Professionals North
28 Big Tree Circle
Mulmur, Ontario
Welcome to 28 Big Tree Circle, a stunning, architecturally designed home offering over 2,500 square feet of finished living space, including a total of 4 bedrooms and 3 bathrooms. Tucked away on a private 1-acre lot in a peaceful forest setting, this exceptional property is ideally located just minutes from the Mansfield Ski Club, Mansfield Outdoor Centre, and a short walk to the Boyne River perfect for all-season recreation. Enjoy easy access to scenic hiking and biking trails, the charming village of Creemore, and the vibrant town of Collingwood. Inside, this beautifully crafted home features gleaming maple flooring, a granite and maple kitchen, and an impressive open-concept living, dining, and kitchen area highlighted by a dramatic wall of east-facing windows that flood the space with natural light and frame the surrounding forest. The thoughtfully designed layout includes a private second-floor primary bedroom retreat complete with a 4-piece ensuite, a cozy sitting area overlooking the main living space, and a private deck nestled among the treetops. The main floor offers flexibility with a bedroom or office and an adjacent 3-piece bathroom ideal for guests or remote work. The bright, fully finished, above-grade walk-out lower level features two additional spacious bedrooms, a 3-piece bath, a large games room with a pool table, a cozy TV area, and an inviting porch sitting area perfect for enjoying your morning coffee or unwinding in nature. A detached double car garage provides ample space for vehicles, toys, and storage, while the loft above offers a perfect bonus area for your hobbies, studio, home office, or additional storage. Whether you're looking for a weekend getaway or a full-time residence, this exceptional home offers a rare combination of natural beauty, modern comfort, and an unbeatable location just one hour from Toronto Pearson International Airport and the GTA. Furnace 2013; Roof shingles 2018 (id:37788)
Sotheby's International Realty Canada
6 Pavilion Road
Puslinch (Aberfoyle), Ontario
This home is move in ready and all inclusive - what you see, is what you get! With the included GENERATOR, you won't even notice if the power goes out. Peace of mind all year round. Set amidst the beautifully landscaped ground of the Mini Lakes Community, this picture perfect modular home feels like a cottage and offers a peaceful, low maintenance lifestyle! Thoughtfully designed for main floor living, it's a home that will serve you well for years to come. The functional open layout features a bright dining area, a well-appointed kitchen with a center island and a spacious living room - perfect for everyday comfort and entertaining. You'll find two bedrooms, a convenient laundry room, and a beautifully updated bathroom with a walk in shower. Step outside to enjoy two inviting outdoor sitting areas. The front deck is ideal for sipping your morning coffee and greeting the friendly neighbours, while the side deck offers a more private retreat when you want a moment of quiet. Residents of Mini Lakes enjoy a variety of amenities, including a heated outdoor pool, spring fed ponds, horse shoe pits, bocce courts, and a vibrant recreation center. It's the perfect place to relax, unwind and truly feel at home. Make this your new home or the getaway from your busy life. (id:37788)
Homelife Power Realty Inc
B - 82 Cardigan Street
Guelph (Downtown), Ontario
Welcome to Stewart Mill Towns, where urban living meets natural charm. This beautifully appointed 1 bed, 1 bath ground-floor condo offers a unique blend of modern comfort and character-rich design. With **14-foot ceilings throughout**, this space feels open, airy, and full of light. Step inside to discover a spacious layout perfect for singles or couples, featuring a sleek kitchen, cozy living area, and large windows that enhance the sense of space. The generously sized bedroom includes ample closet space, and the stylish bathroom is designed with both function and flair in mind. Enjoy direct access to your huge private terrace, an ideal spot for hosting summer BBQs, lounging in the sun, or enjoying a quiet morning coffee. Located just steps from the scenic Speed River and Guelphs extensive trail system, nature lovers will appreciate the endless outdoor opportunities right at their doorstep. Plus, you're only minutes to vibrant **Downtown Guelph**, with its cafes, shops, restaurants, and transit.This unit also includes 1 dedicated parking spot right outside your front door, making it as convenient as it is charming. Don't miss your chance to own a piece of one of Guelphs most desirable communities! (id:37788)
Royal LePage Royal City Realty
2351 Falkenburg Road
Muskoka Lakes (Watt), Ontario
Surrounded by granite outcroppings, towering trees, and the serene beauty of nature, this meticulously maintained property offers the ultimate Muskoka escape. From the moment you arrive, you'll feel the care and quality that defines this stunning, move-in ready home.Inside, a spacious and airy living area welcomes you with soaring vaulted ceilings and a striking grand fireplace. Tasteful updates blend seamlessly with rustic charm including a custom addition by renowned builders, True North Log Homes. The home features three generous bedrooms, a beautifully renovated bathroom, and two WETT-certified fireplaces that add both warmth and character.Outside, unwind or entertain in a park-like backyard designed for relaxed outdoor living. Whether you are watching the birds while sipping your morning coffee or wandering the perennial gardens throughout the property, you will appreciate the peace and quiet that this property offers. An oversized single garage provides ample space for vehicles, tools, toys and more.Whether you're seeking a year-round residence or a seasonal getaway, this property delivers the perfect blend of comfort, craftsmanship, and classic Muskoka style. (id:37788)
RE/MAX Professionals North
417 Cedar Lane
Perry, Ontario
If peace, tranquility and privacy is what you are looking for you have just found it. This 4 bedroom Panabode cottage, situated on beautiful Bittern lake can be yours. Bittern Lake is a quiet community with motorboat limitations that keep the lake free from busy boaters zooming around all day, making this an excellent location for getting back to nature. Powered by a 2370 watt solar array, this Off-Grid property is a perfect 3 season cottage. Not to mention the addition of High Speed Fibre Optic Internet will soon be available to the property via an underwater line. The Cedar Panabode interior is everything a cottage should be A newly renovated kitchen and bathroom add to the ambiance of the large living room/dining room, that is accented with a lakeview window and wood stove for cozy shoulder season evenings. This cottage has seen great improvements from the current owners, including a new drilled well installed in 2020, a new septic system installed in 2023, and the addition of the Solar power electrical system 2022, and the hot water tank. All of these newly upgraded utility features, will give you peace of mind and easy enjoyment of this beautiful cottage for years to come. The 1.489 acres of flat and gently sloping property, offer a surrounding of forest and trees, with a direct path to the waterfront, where the addition of new dock work make for perfect lakeside lounging enjoyment. Paddle canoes/kayaks and paddle boards for your watersport recreation. As Bittern Lake is limited to 9.9 horse power there is no big weekend boating noises to wake up to. In fact there is very little motorized boating activity on the lake. So get ready for your back to nature retreat, in a community of likeminded people who enjoy tranquility. All of the professional designer/staging furniture, lighting and artwork in the cottage are new, and are included in the purchase price. Book your showing today. (id:37788)
Sutton Group Muskoka Realty Inc.
201 - 281 Bristol Street
Guelph (Junction/onward Willow), Ontario
Welcome to this beautifully upgraded, spacious, and meticulously maintained 2-bedroom, 2-bathroom suite in the highly sought-after Parkview Terrace condominiums, offering over 1,200 sq ft of bright, boutique-style living in one of Guelphs most charming low-rise condo buildings. Set in a quiet, community-focused setting with four suites per floor, this building provides exceptional privacy and a welcoming atmosphere. Upon entering the unit, you're welcomed by a spacious foyer featuring elegant tile flooring and a double closet, setting the tone for the rest of the thoughtfully upgraded home. Modern flooring flows throughout, complemented by fresh, neutral paint that enhances the open, light-filled layout. The sun-soaked primary bedroom features two large windows, a generous closet, and a private ensuite with a jetted tub with built-in shelving. The second bedroom is also a sunlit retreat with ample closet space, and easy access to a second full bathroom with a stand up shower, clean finishes and open shelving for extra storage. The stylish kitchen is equipped with new stainless steel appliances, heated tile floors, sleek cabinetry, a cozy breakfast area, and in-suite laundry just steps away for added convenience. The expansive living and dining area provides a rare sense of space, perfect for families or those who love to entertain, an uncommon feature in todays newer, more compact condos. Wall-to-wall windows (updated in 2024) fill this space with natural light providing clear sightlines to your terrace, and BBQ area, overlooking a quiet, tree-lined street. Additional highlights include excellent storage throughout, and an assigned storage locker, unique to this unit only. Parkview Terrace is pet-friendly and features a rooftop terrace, BBQs area, sauna, gym, and party room. Ideally located just minutes to downtown Guelphs cafés, farmers market, shops, restaurants, trails, and dog parks, with easy access to the Hanlon. A rare blend of comfort, space, and location. (id:37788)
Royal LePage Royal City Realty
112 Benton Street Unit# 211
Kitchener, Ontario
Welcome to Arrow Lofts in Downtown Kitchener, a distinctive blend of industrial character and modern design. This expansive 1,595 square foot suite offers two spacious bedrooms, two bathrooms, and a versatile loft, perfect for live/work lifestyles. From the moment you enter the generous foyer, you'll be captivated by soaring 12-foot ceilings, exposed mechanicals, original factory columns, modern barn doors, and engineered hardwood floors. The open-concept living and dining areas are ideal for entertaining and flow seamlessly into a sleek white kitchen with quartz countertops, stainless steel appliances, and a large island with breakfast bar. Its a true focal point and natural gathering space. Flooded with natural light, the living room features wall-to-wall windows and a walk-out to a private balcony. The primary suite is a retreat of its own, with a custom walk-through closet and luxurious ensuite bath. The elevated loft provides a flexible second living area, office, or creative space. Being elevated creates a large storage area underneath for added convenience. You'll also love the in-suite laundry, large storage room, and ample closet space. Tastefully updated and move-in ready, this unit is part of a vibrant building with premium amenities including a rooftop terrace with BBQs and panoramic views, a full fitness centre, private theatre, party room, boardrooms, bike storage, community garden, and secure entry. Regular resident events create a true sense of community. Located in Downtown Kitchener's Innovation District, you're just steps from Google, Communitech, UWaterloo Pharmacy, McMaster Med School, Victoria Park, Grand River Hospital, and top-rated cafés, restaurants, and breweries. Commuting is a breeze with easy access to LRT, GO/VIA, and Hwy 7/8. This is a rare opportunity to own in one of KW's most connected and character-filled urban communities where style, space, and location come together. (id:37788)
RE/MAX Real Estate Centre Inc. Brokerage-3
RE/MAX Real Estate Centre Inc.
48 Ellis Avenue
Kitchener, Ontario
Welcome to 48 Ellis Avenue, Kitchener Zoned RES-4 | Room to Grow | Live, Rent, or Build Looking for a move-in ready home with major upside? A charming 1.5-storey home on a generous lot in a central Kitchener neighbourhood. Whether you're an investor, multi-gen family, or savvy buyer with big dreams, this property checks a lot of boxes. 2+1 Bedrooms | 2.5 Bathrooms | Detached Garage | Large Yard Here’s what you’ll love: Two bright bedrooms upstairs and a third bedroom in the finished basement—perfect for guests, teens, or tenants Separate side entrance leads directly to the basement—ideal setup for a future in-law suite or mortgage helper 3 bathrooms total: a 3-piece upstairs, a 2-piece on the main, and another 3-piece in the basement Lower-level kitchenette with bonus fridge—great for extended family or future in-law suite potential Detached garage and ample driveway parking Fresh and clean throughout, with neutral finishes and ready-for-you vibes Large backyard—ideal for entertaining, gardening, or future development Zoning: RES-4 – This is where it gets exciting! This property is zoned to allow up to 4 Additional Dwelling Units (ADUs). That means real potential to add value, create passive income, or build a flexible multi-unit living solution. 48 Ellis Avenue isn't just a home—it's a launching pad. Whether you're buying your first property, house-hacking, or setting up your investment future, this home offers location, layout, and long-term value potential. Curious about the possibilities? Call or text your REALTORS® (id:37788)
Coldwell Banker Peter Benninger Realty
9 Thane Court
Toronto (Pleasant View), Ontario
Have you always dreamt of living in a spacious bungalow on a large lot, situated in a quiet cul-de-sac? A place that's perfect for raising kids AND growing old in? If so, this upgraded home might be it! This property offers an open concept living, dining and kitchen area with vaulted ceilings, tons of natural light, and a sunroom with a cozy wood stove. Three bedrooms and an upgraded washroom with unique stone finishes are elegantly connected to the remaining main level with high-end Brazilian hardwood flooring. The basement offers so much extra space and includes two bedrooms, a living room, a dining space, a kitchen, and a fully functioning sauna! Other great bonuses include a cold storage room, gas fireplace, and a separate entrance. The fully fenced backyard has great privacy and includes two mature cherry trees, raspberry bushes, grapevine, and many different types of perennial flowers that surround the back balcony and sides of the yard. Come and see everything this home has to offer! (id:37788)
Century 21 Millennium Inc.
690 11th A Street W Unit# 5
Owen Sound, Ontario
This renovated 1 bedroom 1 bath apartment in beautiful Owen Sound is available August 1. This stunning ground floor unit in a well maintained 8-plex features updated bedroom, closet, 4-piece bathroom, kitchen, living room with luxury vinyl flooring throughout and fridge, stove, dishwasher included. The apartment boasts large, updated windows which allows for tons of natural light throughout. Conveniently located close to many amenities, including grocery stores, restaurants and coffee shops, the library, year-round farmers market, green spaces, & the Sydenham River waterfront. A short walk to JM recreational centre / YMCA and only a quick 5 minute drive to the hospital, any many big box stores on the East end. This rental includes one private parking spot. Heat and water are included, Tenant only has to pay hydro and Tenant insurance. (id:37788)
RE/MAX Real Estate Centre Inc. Brokerage-3
276 King Street W Unit# 201
Kitchener, Ontario
INCLUDES TWO PARKING SPACES! Welcome to this modern and trendy end unit loft, prominently facing King Street West and within walking distance to all the vibrant downtown amenities and the LRT! This exquisite loft is designed to impress with its soaring 12-foot ceilings, exuding character through its classic hardwood flooring, contemporary light fixtures, and exposed pipes. The open-concept living space is an inviting haven, filled with abundant natural light streaming in from the expansive windows and Juliette balcony. The spacious and functional kitchen is a chef’s delight, featuring sleek granite counters, built-in appliances, and a convenient breakfast bar. This exceptional unit offers two generously-sized bedrooms, including a master suite that boasts a luxurious 4-piece ensuite complete with a Jacuzzi tub. Additionally, there is a modern 4-piece bathroom and stackable laundry for your convenience. Ample storage solutions are seamlessly integrated throughout the loft, ensuring a clutter-free living environment. Located just a few minutes from the scenic Victoria Park and a short walk east to the GO Station, this unit provides the perfect balance of urban convenience and serene park-side living. Available for move-in on and after September 1st this DTK Loft promises a lifestyle of comfort, style, and unparalleled convenience. Embrace the opportunity to make this exceptional loft your new home! (id:37788)
Condo Culture
23 Gibson Court
Kitchener, Ontario
This wonderful bungalow is looking for its second owner. With 3 bedrooms 2 bath and 2 kitchens this home has plenty of options for the next owner. with in-law or duplex option ready to be had. located on a beautiful tree lined court in the the Stanley park/ Heritage park area of Kitchener. Add your touches to this home to make it your own. (id:37788)
RE/MAX Icon Realty
399 Queen Street S Unit# 418
Kitchener, Ontario
ORIGINAL OWNER-OCCUPIED UNIT FOR SALE!!! Don't miss this opportunity to own and enjoy this 4th floor unit that boasts custom design, ownership warmth and meticulous care!!! First time on the market since being built - and at this point - has not had a pet or smoker live in the unit!!! ONE PARKING SPACE INCLUDED WITH THIS SALE to park your vehicle with ease in the single level enclosed and secure parking garage. WITH AN EYE FOR DESIGN, the unit was built with the bedroom door entrance moved to allow for maximum privacy and provide more usable wall space. Open the door to reveal a bedroom with a beautiful custom feature wall at the head of the bed and updated designer lighting! A single flooring style through the large rooms of the unit gives a sense of greater size - changing to tile for the bathroom and laundry. THE INSPIRED CUSTOM BACKSPLASH brings the countertop and upper cabinets together - and makes your coffee maker pop! Polish up your barista/bartender skills to serve your friends and family over the gorgeous peninsula accented with custom pendant lights! All while showing off the stunning upgraded Whirlpool brand stainless steel kitchen appliances that were chosen at the pre-construction phase. A kitchen wall was elongated along the front entrance to fully encapsulate the fridge on each side. ENJOY THE VIEW from your balcony and the dynamite location on Queen St. South - close to everything that Downtown Kitchener has to offer - Restaurants, Nightlife, Victoria Park, LRT, Public Transit and Outdoor Events!!! AMENTITIES GALORE with a well equipped gym and bookable party room on the main floor! Not to mention the outdoor BBQ area and pet run! (id:37788)
Royal LePage Wolle Realty
209 River Birch Street
Kitchener, Ontario
Elegant 2-Storey Home Backing Onto Greenspace! This thoughtfully designed 2-storey home offers a rare combination of style, space, and a peaceful setting. Backing onto greenspace and conveniently located near schools, shopping, parks, and other amenities, it’s an ideal fit for families or anyone seeking both comfort and convenience. The bright, open-concept main floor welcomes you with a spacious living area and large windows that fill the home with natural light. The eat-in kitchen features granite countertops, a modern tile backsplash, a large island with a breakfast bar, and direct access to the backyard, perfect for gatherings and everyday living. The impressive Great Room is open to above, with hardwood flooring, soaring ceilings, and expansive windows that enhance the sense of space. A beautiful iron spindle staircase leads to the second floor, where you'll find four generous bedrooms. Two bedrooms include their own private ensuites, and an additional 5-piece bathroom serves the others. The primary suite offers double walk-in closets and a well-appointed ensuite with double vanity, soaker tub, and a glass-enclosed shower. The finished basement includes a spacious recreation room, wet bar, and a 3-piece bathroom — offering excellent in-law suite potential. A separate entrance from the garage adds privacy and flexibility, whether for extended family or future rental use. This home offers a high standard of living in a peaceful setting, with room to grow and the versatility to make it your own. (id:37788)
Corcoran Horizon Realty



