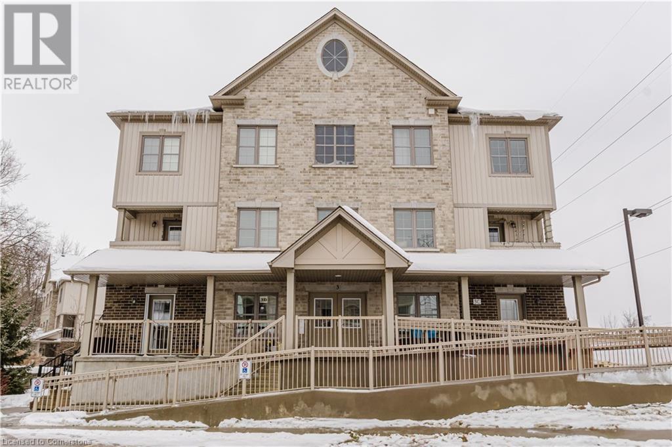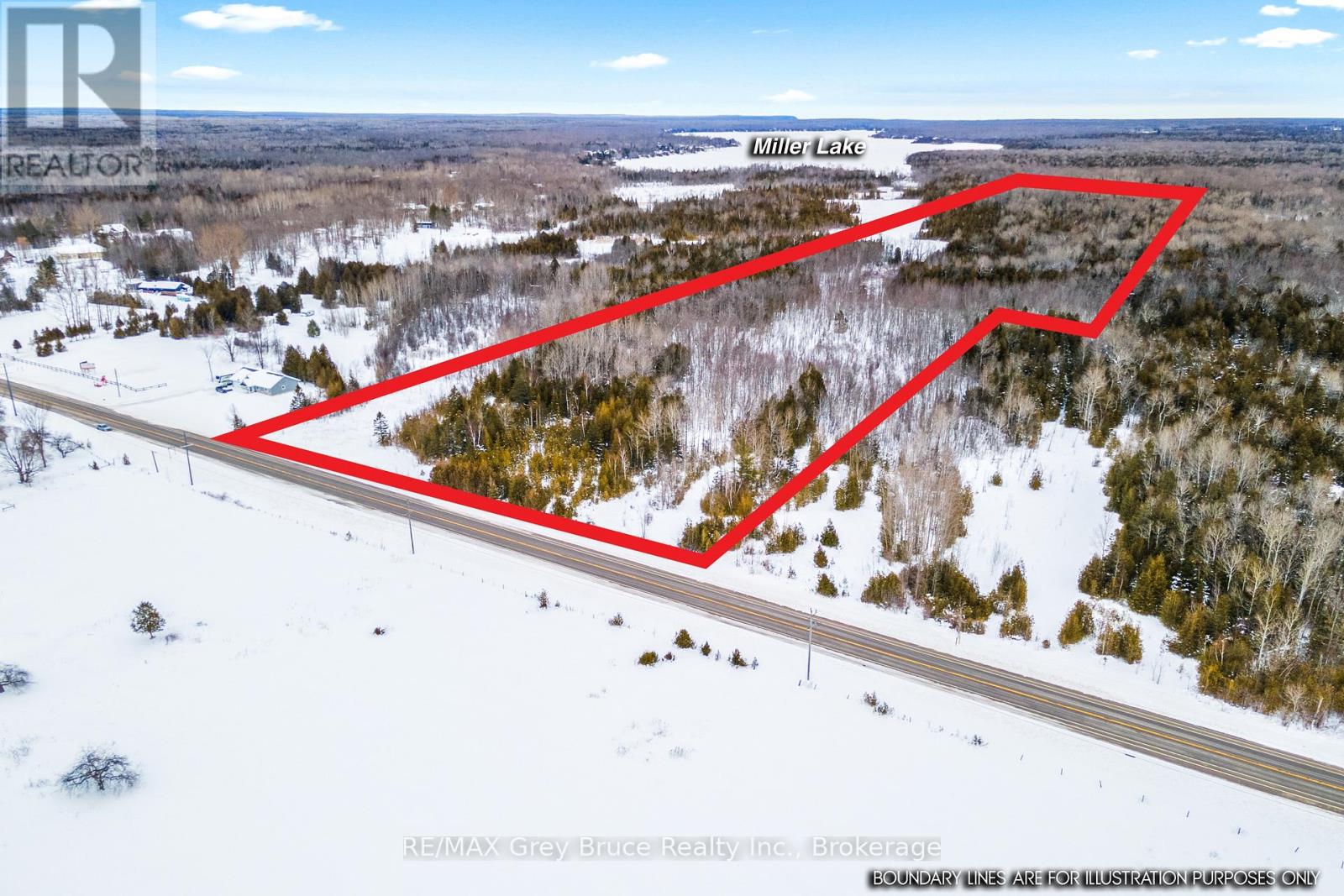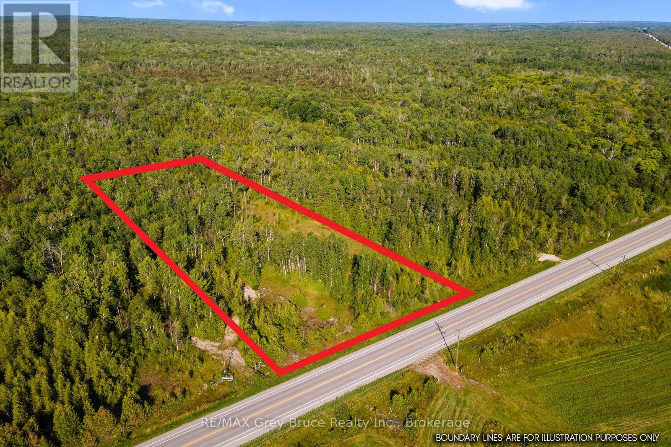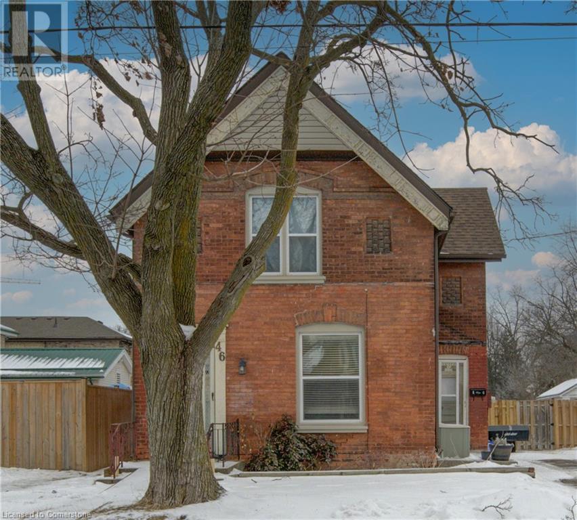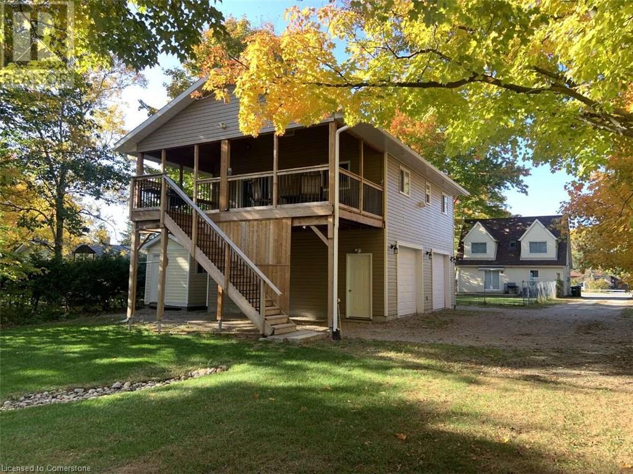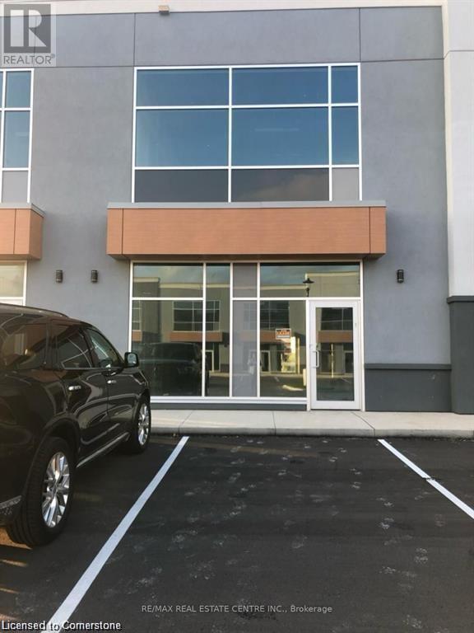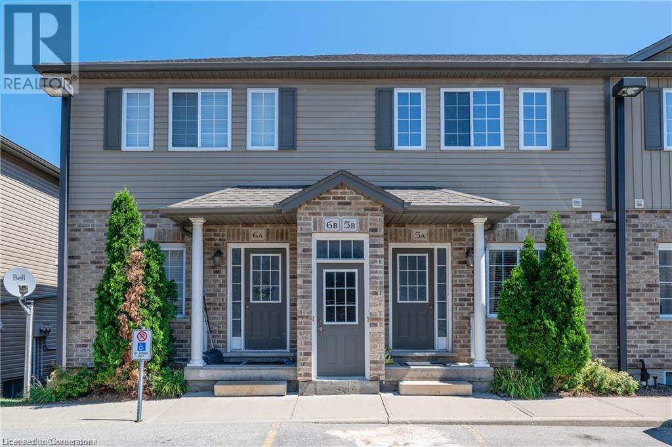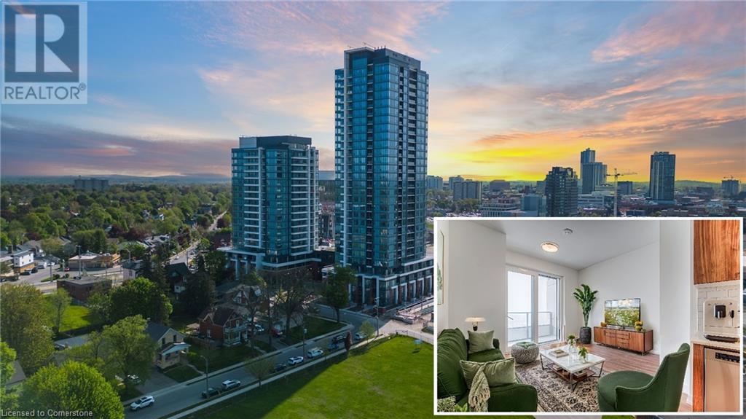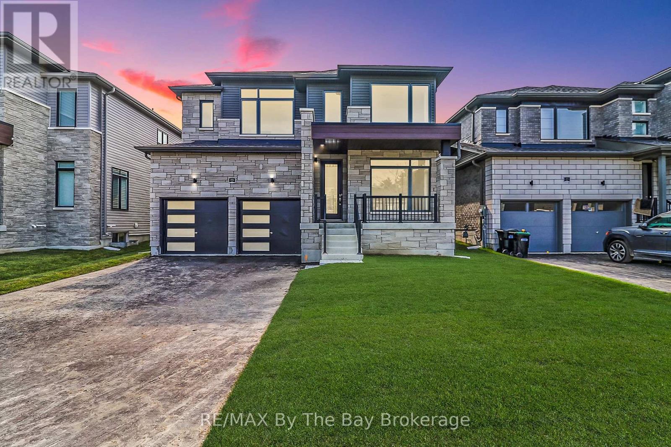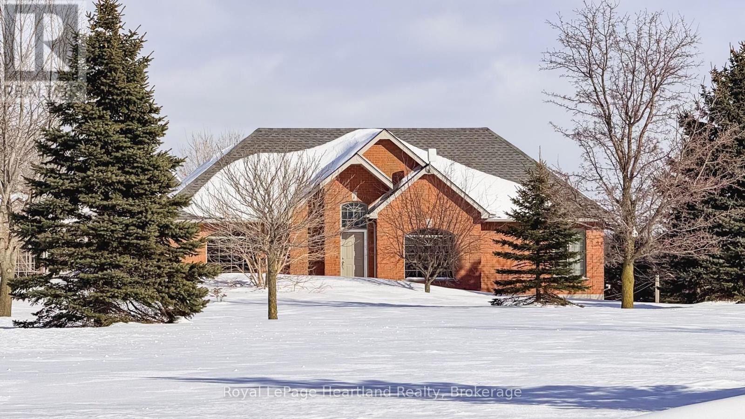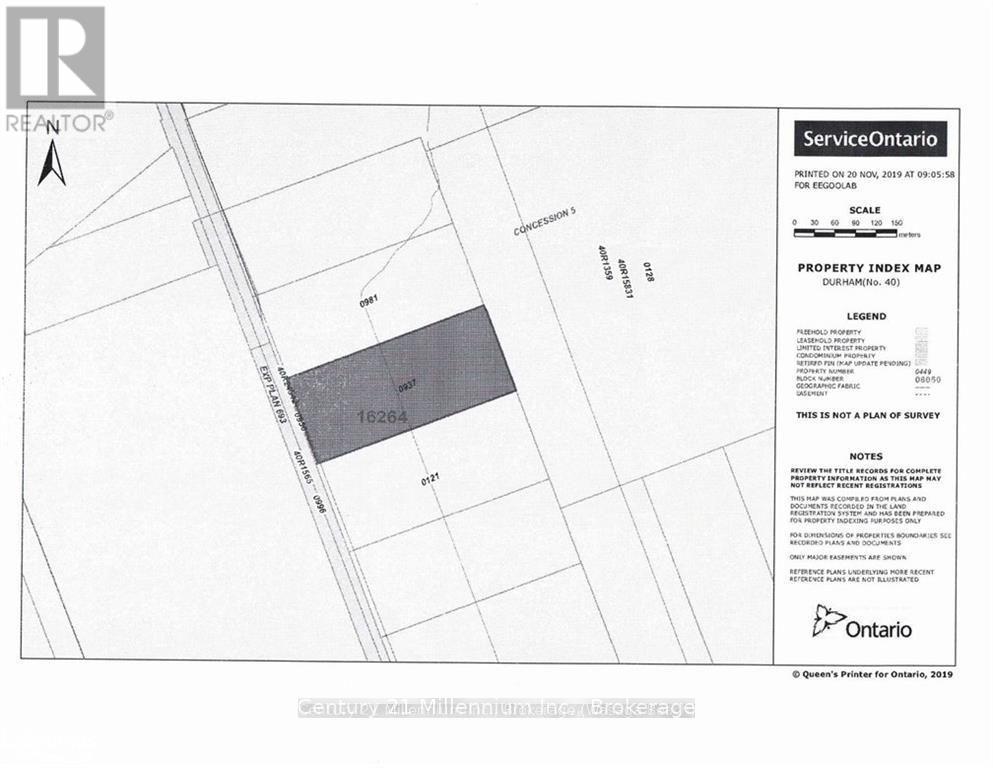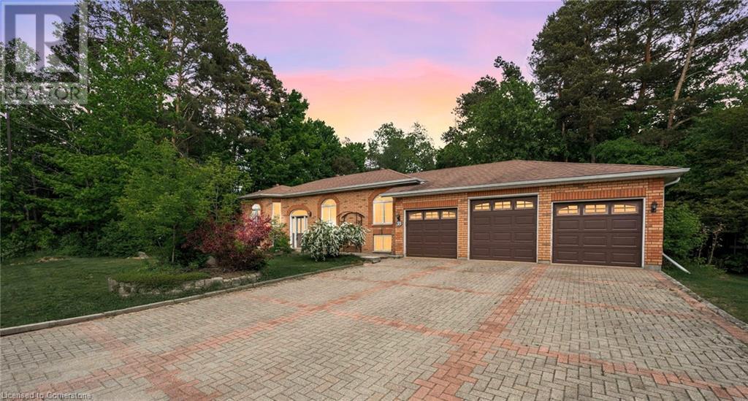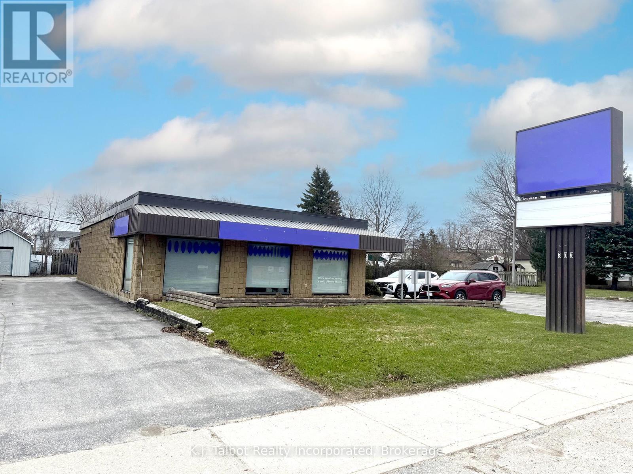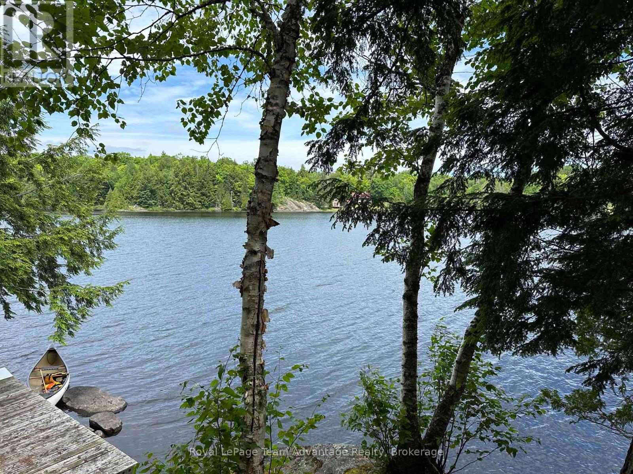255 Maitland Street Unit# 3d
Kitchener, Ontario
This stunning 2-bedroom, 2-bathroom townhome over 1200 sq ft offers the perfect blend of comfort and convenience in a serene, nature-filled setting. Modern Kitchen with Stainless steel appliances, Granite Island and Lots of pot lights in Great Room/Dining area. Offers Barrier-free, single-level layout and accessible ramp, it's ideal for anyone seeking ease of living without compromising on style. The private balcony off the Primary Bedroom provides a peaceful retreat, overlooking the lush ravine and woods. Perfect for morning coffee or unwinding in the evening. Freshly painted and thoughtfully updated, this home is move-in ready for singles, couples, families, or retirees. Located in the vibrant Huron Park community, you'll be close to top-notch amenities, schools, parks, shopping, and the community center, with quick access to major routes like the 401.The community offers amenities like a BBQ and picnic area, playground, and is conveniently located near schools, churches, Huron Park, shops, and has easy access to the 401 and Cambridge. Condo fee includes exterior maintenance, landscaping, building insurance, parking, garbage removal, and management fees. (id:37788)
RE/MAX Real Estate Centre Inc.
Pt 9/10 Highway 6
South Bruce Peninsula, Ontario
46.4 acres of pristine wilderness! A mix of lush woodlands and a small section of natural wetlands - which has provided both great deer and waterfowl hunting. Additionally there is a spring creek that meanders through the property leading out to Miller Lake. A rare and beautiful feature! There is also a simple and rustic hunt shack tucked in among the trees (work required, but a great starting place!). A gravel driveway makes for easy access. Mature trees, open spaces, and diverse vegetation provide endless possibilities whether for recreation, relaxation, or future plans. Secluded and peaceful, yet conveniently accessible via the provincial highway. Just 3 min to public access into Miller Lake, 12 min to the main entrance of the National Park, 14 min to the town of Lions Head, and 20 min to the town of Tobermory. A rare opportunity to own a large acreage private escape immersed in nature. A must see property to truly appreciate! (id:37788)
RE/MAX Grey Bruce Realty Inc.
Part 10 Highway 6
South Bruce Peninsula, Ontario
3.44 acres of spacious wood land near Miller Lake! This property offers plenty of room for privacy with a mix of open space and natural landscape. Whether you are looking to build a home, cottage, or invest in land, this property provides a peaceful setting surrounded by nature. The generous lot size allows for creative possibilities from outdoor recreation to a private retreat. Conveniently located with easy highway access, yet the sizable 200 foot frontage and 750 foot depth provides a large buffer to truly enjoy the tranquility of secluded living. Just 3 min to public access into Miller Lake, 12 min to the main entrance of the National Park, 14 min to the town of Lions Head, and 20min to the town of Tobermory. A rare large acreage property, come explore the potential! (id:37788)
RE/MAX Grey Bruce Realty Inc.
46 Port Street
Brantford, Ontario
Attention Investors and First Time Home Buyers!!! This all brick century home offers 3 bedrooms, 1 bathroom, and lots of living space throughout the main floor. The large backyard is fully fenced to offer a great space for the kids and pets to play. This home is conveniently located within walking distance of a grocery store, children's park, library, restaurants, shopping center and the Brantford Bulldogs. Completed upgrades include electrical panel, furnace, roof, and windows. Call today to book your showing! (id:37788)
RE/MAX Real Estate Centre Inc.
2387 Highway 11 North
Oro-Medonte, Ontario
For more info on this property, please click Brochure button. 2 In 1! Versatile 1-Acre Property with Two Modern Residences in Oro-Medonte. This unique property set on a spacious 1-acre lot along Highway 11, offers incredible potential for multi-generational living or income generation. Situated beside Guthrie School in Oro-Medonte, it boasts a well-maintained home and a newly constructed legal residence above a detached garage. The main house is a cozy 2-bedroom, 1.5-bathroom home featuring a charming fireplace, perfect for winter nights. The layout is functional, offering comfort and character, while the fenced in yard provides plenty of space for outdoor activities. Above the two-car garage, the 2023-built, 2-bedroom legal residence stands out with its contemporary design. Inside, the modern kitchen with a premium gas range is complemented by a bright, open living space. The back of the home features a large covered deck, allowing for convenient parking underneath. (id:37788)
Easy List Realty Ltd.
124 Alison Avenue
Cambridge, Ontario
Welcome to 124 Alison Ave, Cambridge, a fantastic opportunity for homeowners and investors alike! This updated bungalow offers 3 bedrooms and 1 bath on the upper level, plus a fully legal 2-bedroom(Currently Rented) , 1-bath basement unit, converted in 2023 and not subject to rent control. With the basement unit currently rented for $1,895/month, you can cover over half your mortgage and pays 40% of the GAS AND WATER. The property features a large backyard, parking for at least 5 cars, and a prime location close to major highways, shopping, and amenities. Whether you're looking for an investment property or a mortgage-helper home, this one checks all the boxes. Don’t miss out—schedule your private showing today! (id:37788)
Shaw Realty Group Inc. - Brokerage 2
124 Alison Avenue
Cambridge, Ontario
Prime Legal Conforming Duplex in Cambridge – Investment Opportunity! Welcome to 124 Alison Avenue, Cambridge, a fully legal and conforming duplex with a complete conversion completed in 2023. This 3+2 bedroom property is a fantastic investment opportunity, offering strong rental income potential. Property Features: - Main Unit: 3 bedrooms, last rented for $2,400/month - Lower Unit: 2 bedrooms, last rented for $1,895/month (Currently Rented) - Separate Hydro Meters for each unit - Tenant-Paid Utilities: Gas & Water costs are covered by the tenants, with a 60/40 split (Upper/Lower) Renovations & Updates: - Downstairs unit was fully renovated, including: - New kitchen, bathroom, flooring, and bedrooms - Egress window added in the kitchen for safety and natural light - Hydro meters separated for independent utility billing Utility Breakdown & Operating Costs: - Water Expenses: - Total Yearly Cost: $1,108.12 - Average Monthly Cost: $92.33 - Gas Expenses: - Total Yearly Cost:$1,299.20 - Average Monthly Cost: $108.27 - Water Expenses: - Total Yearly Cost: $1,227.71 - Average Monthly Cost: $102.31 - Tenants responsible for hydro (separate meters) and a portion of utilities This turnkey duplex is ideal for investors looking for strong cash flow and minimal maintenance. Conveniently located near schools, parks, and essential amenities, this is an opportunity you don’t want to miss! For more details or to schedule a viewing, reach out today! (id:37788)
Shaw Realty Group Inc. - Brokerage 2
360 Main Street N
Wellington North (Mount Forest), Ontario
. (id:37788)
Century 21 Heritage House Ltd.
124 King Street N Unit# 5a
Waterloo, Ontario
This beautiful 2-bedroom apartment in the heart of Uptown Waterloo offers a modern split-bedroom layout with approximately 1,200 sq ft of well-designed living space. Featuring sleek laminate flooring and large windows with stunning views, this unit combines style and convenience. With a bus stop at the doorstep and easy access to highways, banks, schools, Walmart, restaurants, and medical offices, commuting and daily errands are effortless. The spacious kitchen provides ample counter space and storage, while on-site laundry facilities and air conditioning add to the comfort. Utilities including internet is $199 per month on top of rent. Parking is available for $100/month per space. Immediate occupancy is available, making it perfect for those looking to move right away. Don’t miss out on this fantastic rental opportunity—contact me today for more details! (id:37788)
Exp Realty
50 Grand Avenue S Unit# 1801
Cambridge, Ontario
THE ONE with the best views! Live your best life in this beautiful 2 bedroom 2 bathroom condo in the Gaslight District; a true urban live-work-play atmosphere. The Sellers will cover the first two months of condo fees & cover $5000 worth of moving costs, making this an easy transition for a new owner! This premium unit is home to soaring ceilings, high-end finishes, wide plank luxury vinyl flooring & a modern neutral colour palette throughout. The open-concept living space includes a spacious kitchen w/ sleek cabinetry loaded w/ storage, quartz countertops, a tile backsplash, stainless steel appliances & large island. The kitchen opens up to a large living space w/ room for a dining table & seating area. Wall-to wall, floor-to-ceiling windows flood the space w/ natural light & stunning views. The slider door opens to a terraced balcony w/ views of the Grand River, downtown Galt & lush forestry. Each of the spacious bedrooms houses two large closets. The primary bedroom includes a slider door out to the terraced balcony & a 4-pc ensuite w/ a double-vanity & tile shower. The secondary bedroom has floor-to-ceiling windows w/ river views & the secondary 4-pc bathroom includes a tub/shower. In-suite laundry completes the unit. When it comes to amenities, this building has it all! A secure-video-monitored entrance, a welcoming lobby, a large party room w/ a catering kitchen & dining space, a rooftop patio & terrace w/ community BBQs, a well-equipped fitness room & spacious yoga/pilates studio. The prime location of the Gaslight District condos is what really sets this building apart. Enjoy all that historic Downtown Galt has to offer: restaurants, unique local shops & boutiques, art galleries & shops, coffee shops & cafes, libraries, the Hamilton Family Theatre, trails, river views, Craig's Crossing, the farmers market, the sculpture garden, a brewery & much more. Sellers are willing to paying the first two months of condo fees for the new Buyer(s)! Not to be missed! (id:37788)
Royal LePage Wolle Realty
296 Victoria Street N
Kitchener, Ontario
Step into a rare opportunity to own a landmark Irish pub . More than 1200 square feet inside and larger patio out, this cherished place draws both locals and visitors to its unique and inviting setting. Renowned for hospitality and an attractive environment boasts a solid revenue split between food (40%) and beverages (60%), presenting a robust and balanced business model. Through skillful expansions and renovations, the establishment now features over 120 seats, including a patio great for parties and gatherings.This iconic pub and restaurant offers not just a business opportunity, but a chance to become a part of the community's enduring legacy and ready for a new owner to take it to new heights. All equipment and chattels are included in the purchase price.Lots of parking spots are available. New lease is available. Please note the business for sale only Please do not go direct. (id:37788)
Royal LePage Wolle Realty
120 Dudhope Avenue Unit# 20
Cambridge, Ontario
This well-kept townhouse sits on a quiet street in the sought-after East Galt neighborhood. The main floor is bright and open, with a spacious living and dining area that leads to a private patio, perfect for relaxing or entertaining. The modern kitchen offers plenty of storage and counter space, plus a convenient pass-through to the dining area that doubles as a breakfast bar, making mornings a breeze. Upstairs, you’ll find three generously sized bedrooms and a four-piece bathroom. The oversized primary bedroom has direct access to the bathroom for added convenience. Freshly painted in stylish neutral tones, the home is filled with natural light from top to bottom. The finished basement adds even more living space with a cozy rec room. Plus, you’re just minutes from Historic Downtown Galt’s trendy restaurants, cafés, and shops. Enjoy nearby walking and biking trails, scenic views of the Grand River (a favorite filming spot for Hollywood), and easy access to excellent schools, parks, the Cambridge Farmer’s Market, and Highway 401. This home is a must-see! (id:37788)
Royal LePage Wolle Realty
46 Main Street S
Milverton, Ontario
LOCATED ON ALMOST 3/4 ACRE LOT (177' FRONTAGE X 170' DEEP) THIS ATTRACTIVE OLDER TRIPLE BRICK 2 STY. HOME WAS BUILT IN 1882. NOTE 2 YEAR OLD METAL ROOF AND A 2 YEAR OLD 200 AMP. ELECTRICAL SERVICE ON BREAKERS, (HOUSE WAS REWIRED IN 2022). SPECIAL FEATURE IS A DETACHED 26' X 40' GARAGE/SHOP WITH 2 OVERHEAD DOORS (9X7 & 12X12), WITH 100 AMP ELECTRICAL SERVICE (id:37788)
RE/MAX Twin City Realty Inc.
300 Keats Way Unit# 401
Waterloo, Ontario
Wow, what a stunning building for those wanting to downsize and enjoy Life! AAA+, Spacious, Carpet-Free Corner Suite in Prime Waterloo Location – 2 Bed, 2 Bath, 2 Parking! This stunning 2-bedroom, 2-bathroom corner suite offers 1250 sq. ft. of modern living space, featuring two underground parking spots, a huge covered balcony with southwest views, and a bright, open layout. Sorry but Condo doesn't allow pets however you will be so busy with this prime Waterloo location, you're close to both universities, Uptown Waterloo’s shops, restaurants, entertainment, and Waterloo Park! Inside, you’ll find a beautifully updated, carpet-free interior with a well-designed quality kitchen featuring quartz countertops, custom cabinetry with pull-out drawers and glass accents, plus a cozy dinette area. The spacious living and dining area is flooded with natural light from large windows and two patio doors leading to the oversized covered balcony. The primary bedroom includes a walk-in closet and private en-suite, both bathrooms have been stylishly updated with modern finishes. Enjoy the convenience of in-suite laundry and a smart floor plan that maximizes space and privacy. This well-maintained mid-rise building offers fantastic amenities, including a party room, exercise room, visitor parking, and a car wash station. Plus, no long elevator waits! Whether you're looking for a beautiful home or a fantastic investment, this move-in-ready suite has it all! (id:37788)
RE/MAX Real Estate Centre Inc.
1038 Garner Road W Unit# B103
Hamilton, Ontario
Be your own boss with this incredible business opportunity! This prime unit in the heart of Ancaster offers easy access to HWY 403 and is directly across from a bustling plaza featuring Walmart, Canadian Tire, and other major retailers. Benefit from high visibility with a display sign option on Garner Road. Located in a newly built plaza with modern facilities, ample parking, and green space, this 1,242 sq. ft. unit is perfect for entrepreneurs looking to start or expand their business. The space features large front windows (12 ft high) that provide excellent natural light and visibility. Suitable for various uses, including food-related businesses. Tenant responsible for utilities. Don't miss this one-time opportunity in a high-exposure location! (id:37788)
RE/MAX Real Estate Centre Inc.
38 Howe Drive Unit# 6b
Kitchener, Ontario
Imagine waking up in this charming 2-bedroom haven, where sunlight spills through the windows, welcoming the day with warmth and serenity. Step out from the cozy living space and into your own secluded patio oasis—a private escape where mornings begin with the soothing sounds of nature and evenings unfold under a starlit sky. Inside, the efficiently designed kitchen makes meal prep a breeze, offering ample storage and everything you need within easy reach. Whether you're whipping up a quick breakfast or preparing a cozy dinner for two, this space is perfect for those who appreciate simplicity and function. Convenience meets comfort with ensuite laundry, making everyday living effortless. No more hauling loads up and down stairs—just an easy, stress-free routine that fits into your lifestyle. This home isn’t just a place to live—it’s a space to create memories. Picture quiet Sunday mornings with coffee in hand, wrapped in the peaceful embrace of your outdoor retreat. Envision evenings spent under the stars, unwinding in the privacy of your walkout patio, your own personal escape from the world. With its thoughtful design and intimate charm, this walkout sanctuary is a perfect blend of comfort and privacy. Whether you're seeking a peaceful retreat or a low-maintenance lifestyle, this home is ready to be the backdrop for life’s most beautiful moments. Come experience the feeling of home—where every day feels like a getaway. (id:37788)
RE/MAX Twin City Realty Inc. Brokerage-2
24 Mooregate Crescent Unit# 202
Kitchener, Ontario
NO SNOW TO SHOVEL!! This LOW-maintenance, 2-bedroom, 2-bathroom apartment-style condo with a dedicated parking spot is the perfect blend of modern updates and convenience. Featuring a contemporary shaker-style kitchen with sleek finishes, ceramic flooring in both the kitchen and bathrooms, and resilient laminate flooring throughout, this home is designed for easy living. The neutral paint colors throughout provide a warm, welcoming atmosphere, ready for you to move in and enjoy. The spacious private balcony offers a tranquil outdoor space for relaxation, while a large locker located on the same floor provides added storage. With ample laundry services available on each floor, you’ll have all the amenities you need right at your fingertips. Conveniently located near bus routes, schools, and shopping, this unit is ideal for a variety of buyers, including savvy investors, empty nesters, first-time homebuyers, or anyone seeking exceptional value. Don’t miss the opportunity to own this low-maintenance, modern condo in a prime location! (id:37788)
RE/MAX Twin City Realty Inc.
15 Wellington Street S Unit# 2804
Kitchener, Ontario
EXPERIENCE THE EPITOME OF URBAN LIVING AT STATION PARK UNION TOWERS. Perfectly situated amidst an array of conveniences, this exceptional condominium offers an unparalleled lifestyle. Savor diverse culinary delights at nearby restaurants, explore endless entertainment options, and enjoy effortless connectivity with seamless access to the LRT Central Station. Station Park redefines modern living with its bold vision. Step into this 574 sq. ft. 1-bedroom, 1-bathroom retreat, where sophistication meets comfort. A welcoming foyer/den leads to a stylish 4-piece bathroom, while the thoughtfully designed kitchen boasts Caesarstone countertops, a subway tile backsplash, and soft-close cabinetry. The open-concept living area, bathed in natural light from balcony doors, creates a bright and inviting atmosphere. The primary bedroom features a spacious walk-in closet and a large window. Union Towers offers an impressive collection of amenities designed for an elevated lifestyle. Challenge friends at the bowling lanes, unwind in the luxurious swim spa/hydro pool, or stay active in the state-of-the-art fitness studio, complete with free weights, cable machines, and cardio equipment. A dedicated Peloton room caters to cycling enthusiasts, while outdoor barbecues, a stylish lounge area, and attentive concierge service enhance the overall experience. Welcome home to a life reimagined! (id:37788)
RE/MAX Twin City Faisal Susiwala Realty
151 Rosanne Circle
Wasaga Beach, Ontario
Are you searching for a new home that has never been lived in, and is available right now? Look no further. This stunning 4-bedroom home, situated in the prestigious new River's Edge Development by Zancor Homes, is ready for you and your family. Say goodbye to worrying about completion dates and delays; this home is move-in ready and is a perfect blend of modern living and family-friendly features, ensuring all the space and flexibility you could wish for. A bright and airy main floor; the open-plan family room and eat-in kitchen are designed to let in an abundance of natural light, creating a warm and inviting atmosphere. For those special occasions, enjoy a slightly separated formal dining area that provides the perfect setting for family gatherings and dinner parties. Located at the front of the home is the private den or office. A space that is perfect for those who work from home or need a quiet area for studying or hobbies.The second floor features 2 bedrooms with private en suites and another 2 bedrooms sharing a convenient Jack and Jill bathroom. No more hauling laundry up and down stairs; a second-floor laundry room adds to the convenience of family living. Need more space? The unfinished basement offers plenty of potential for additional living areas, with lots of windows, natural light, and high ceilings. Brand new elementary school 5 minutes walk away. Stores, restaurants and amenities plus of course the beach are only 5 minutes drive away.This west end location is only 15 minutes drive to Collingwood & Ontarios largest ski resort, the Village at Blue Mountain is 25 minutes away (id:37788)
RE/MAX By The Bay Brokerage
81572 Lucknow Line
Ashfield-Colborne-Wawanosh (Colborne), Ontario
Escape the city and embrace country living at this 34-acre hobby farm with gorgeous sunrises and sunsets. Offering a perfect balance of privacy and rural charm, this property is an ideal retreat. In addition to 29 acres of workable land, this hobby farm features a secluded setting on a paved road with friendly neighbours, attractive bungalow, a 52 x 36 shop/ barn with stalls, fenced paddock areas, screened in gazebo for R&R and garden shed. Enjoy connectivity (Hurontel fiber internet, cell coverage) and close proximity to the Maitland River, Morris Tract, Benmiller Falls, Maitland Trail and G2G rail trail. The home boasts 4 bedrooms, 2 baths, an inviting gas fireplace, large eat in kitchen with quartz countertops and country views. The primary bedroom offers double closets and ensuite. A double car attached garage enters into the mud room, providing ample storage, and access to the outdoor, screened in gazebo. The lower-level has in-floor heat, a full walk out, enhanced by large windows, and a 200-amp breaker panel plus generator panel. The shop/barn is ideal for storage, hobbies, and animals. The shop features a large roll-up door, loft for hay storage, 60-amp/220V electrical panel, concrete floor, and water. The stalls previously housed chickens, goats, alpacas, deer, and sheep. Whether you're looking for a hobby farm, a country property with storage, or a peaceful place to call home, this property offers it all. Work the land, or rent it out to cover utilities and property taxes. Enjoy the best of rural living, but dont miss this first time offered, rare opportunity, located just 10 minutes from the town of Goderich and the shores of Lake Huron. (id:37788)
Royal LePage Heartland Realty
5295 Thickson Road N
Whitby, Ontario
Development property available in Whitby. This 9.94 acre parcel is close to the 407 on Thickson Road with easy is access to the 407 as the exit/entrance to the 407 can be seen from the property. The property is at 5295 Thickson Rd N, Whitby. There is a modern 14,000+ sq. ft building on it that can be utilized for numerous uses which would be a source of income until approvals for your development project are obtained. Along the North side of the property there is a new street (mid block arterial) which is slated to open in the very near future giving access to the property from the new street as well as off Garrad/Thorton Rd. Amazon has a huge warehouse on the road behind this property and there is a new warehouse just built on the side street just South of this property. Also a proposed new car dealership going in across the road from this property. The immediate area is slated to have huge development over the next few years (proposed hospital, plazas, residential). This property has undergone zoning and operates with a prestige industrial zoning as part of the Brooklin Secondary plan. (Owner occupied business is not included in this sale). (id:37788)
Century 21 Millennium Inc.
35 Pine Park Boulevard
Everett, Ontario
Nestled on a spacious 246.71x136.97 ft lot, this all-brick raised bungalow offers the perfect blend of privacy, functionality, and charm. The property backs onto a forested area, providing a peaceful and picturesque backdrop with no rear neighbors.Whether you're sipping coffee on the back deck or tending to the garden, the tranquil surroundings make this home a true retreat from the everyday hustle.Inside, the main level is bright and inviting, featuring two well-sized bedrooms. The primary suite includes a 3-piece ensuite, while the second bedroom is conveniently located next to a 4-piece bathroom, making it ideal for family or guests. The open-concept living and dining areas offer a seamless flow, with large windows that bring in plenty of natural light and beautiful views of the backyard and woods.The fully finished lower level extends the living space, providing incredible versatility. It features two additional bedrooms, an updated 3-piece bathroom, and a spacious rec room with a cozy woodstoveperfect for relaxing on chilly evenings. This level also includes a separate walk-up entrance through a boot room, leading directly into the oversized 3-car garage. With its layout and private access, the lower level offers great potential for an in-law suite.The garage is a dream for hobbyists and car enthusiasts, featuring a dedicated workshop and a rear garage door that provides easy access to the backyard. Whether you need extra storage, a workspace, or a place to keep outdoor equipment, this garage delivers.Situated in one of Everetts most desirable locations, this home offers a rare opportunity to enjoy space, privacy, and convenience while being close to local amenities, parks, and schools. (id:37788)
Chestnut Park Real Estate Limited
303 Huron Road
Goderich (Goderich (Town)), Ontario
INVESTMENT OPPORTUNITY! Prime highway location in the Prettiest Town in Canada on the shore of Lake Huron. 1631 sq ft building located a spacious lot with a 162.56 feet of frontage and 132.3 feet of depth. Features a generous parking lot, a former drive-thru lane, plus a large, visible freestanding sign for business name advertising. 400 amp electrical service. Roof to HVAC system. This attractive building is currently tenanted with a Nationally recognized business. (id:37788)
K.j. Talbot Realty Incorporated
0 Whitestone
Whitestone (Dunchurch), Ontario
Amazing boat access property. Discover the perfect opportunity to build your cottage on this stunning 3.36-acre vacant lot with water access on Whitestone Lake. Boasting an impressive 390 feet of frontage, this excellent building site is situated in a quiet bay offering a serene and private setting. Enjoy the tranquillity and natural beauty of Whitestone Lake, renowned for its great fishing and outdoor recreation. This prime location ensures you are never far from modern conveniences. Nearby amenities include an LCBO, library, community centre and nurses station providing you with everything you need for comfortable and convenient living. Don't miss the chance to own this exceptional piece of property in a highly sought-after area, where you can create lasting memories and enjoy the best of lakeside living. **The shed/bunkie including PORCH AND DECKS/DOCKS MAY NOT BE SAFE. Visitors are directed to "Do Not Enter - Stay Off." Signs are posted. Please include as-is where-is in all offers.** (id:37788)
Royal LePage Team Advantage Realty

