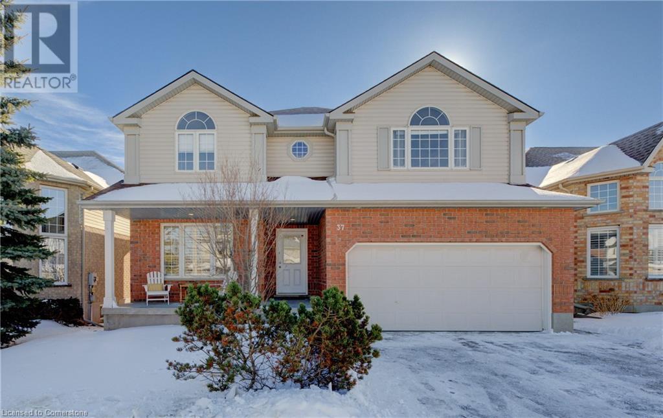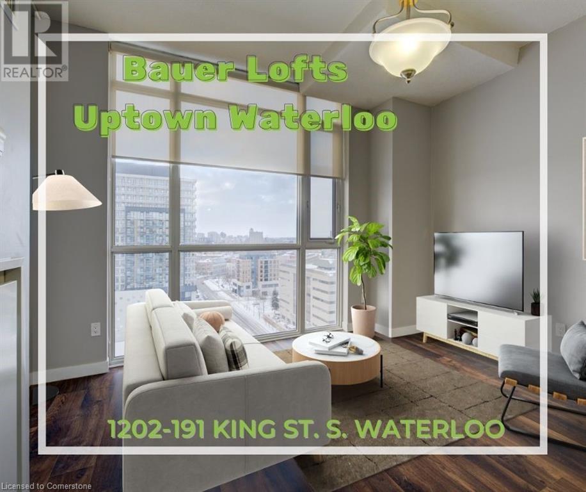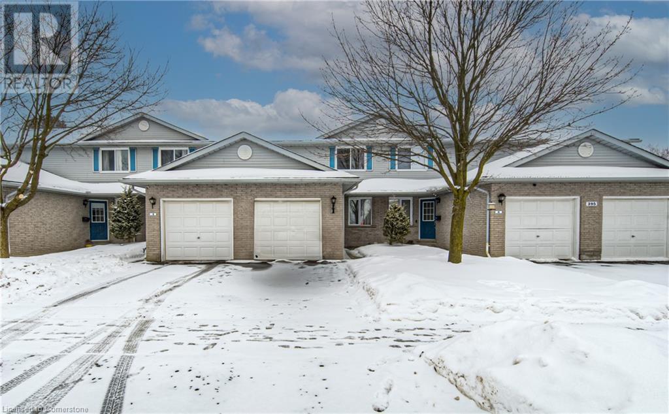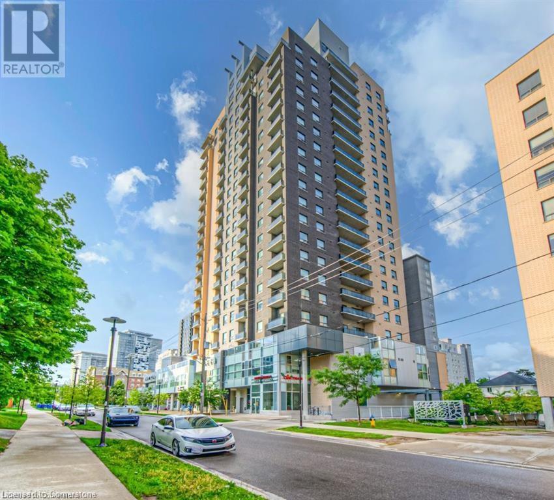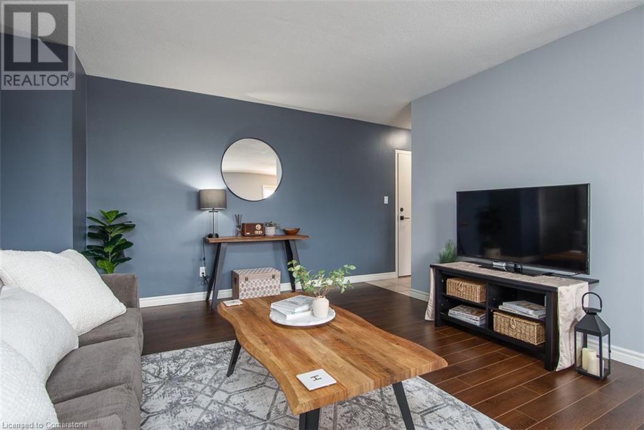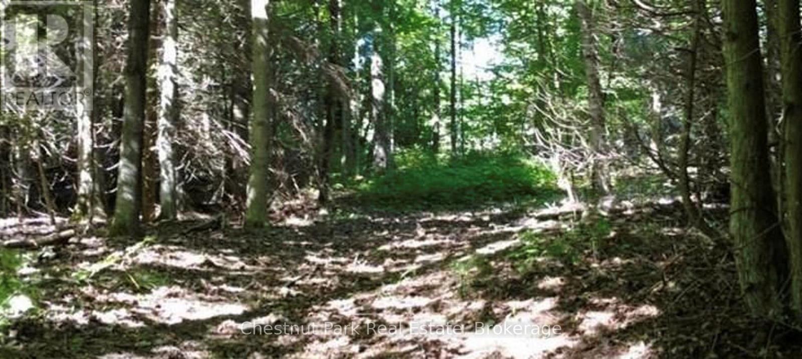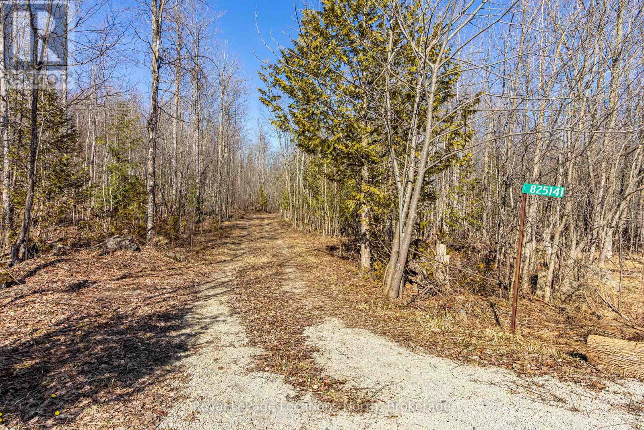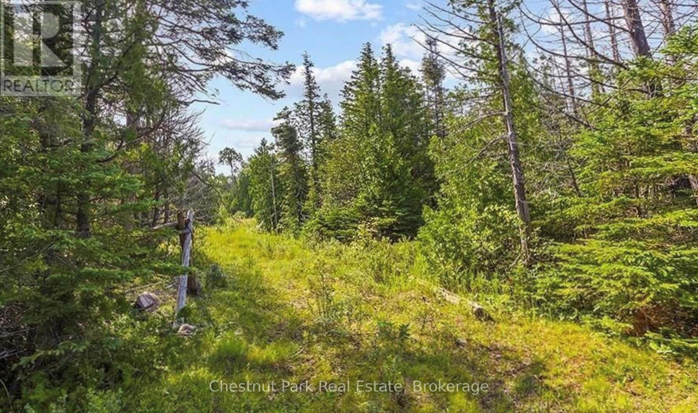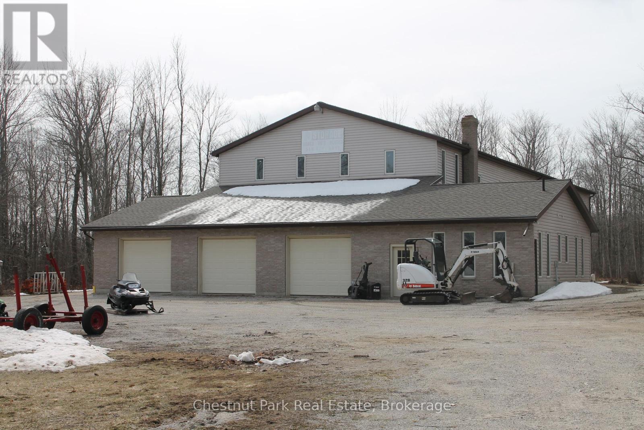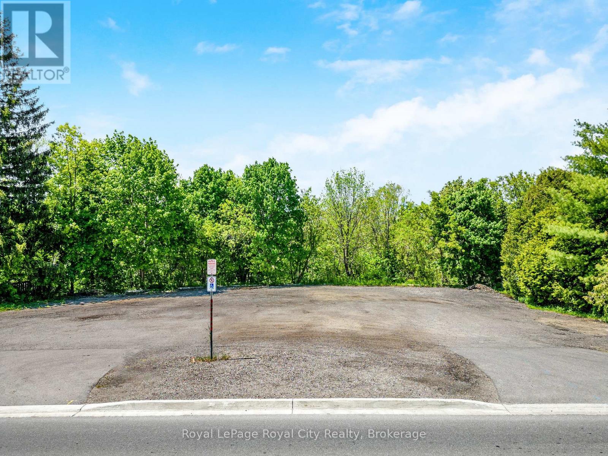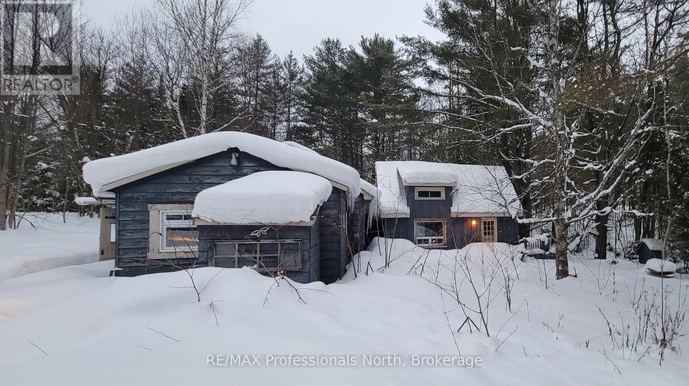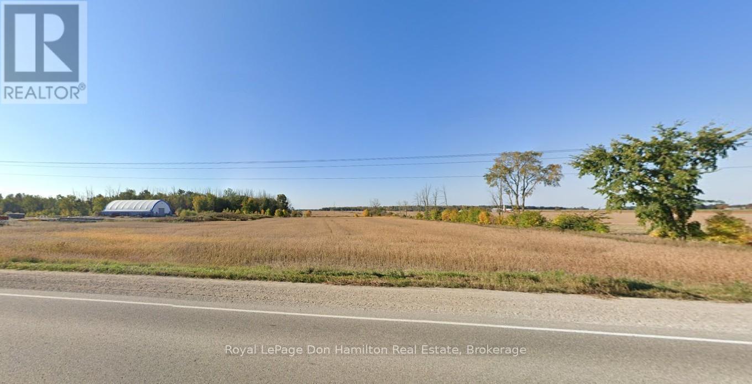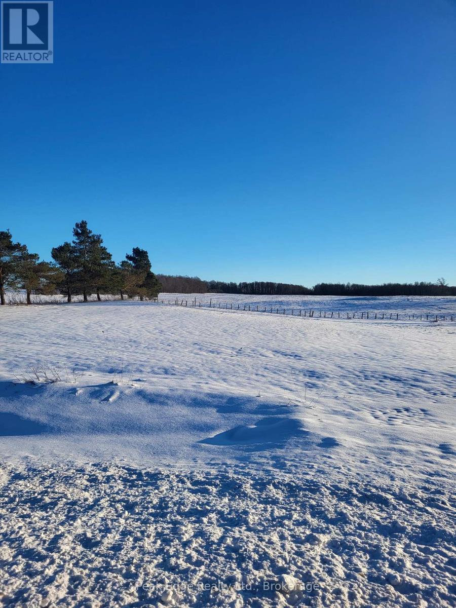33875 Fifth Line
Iona Station, Ontario
Discover the perfect blend of modern luxury and rural tranquility at 33875 Fifth Line, Iona Station! This stunning home sits on 130 acres, making it a dream for outdoor enthusiasts, with 60 acres currently rented for additional yearly income. Enjoy the best of country living with municipal water, fiber-optic internet, and natural gas a rare find in such a peaceful setting! Inside, the kitchen features granite countertops and a natural gas cooktop, while the living room is flooded with natural light from expansive windows and skylights with powered blinds. The sunroom is a showstopper, boasting heated floors, motorized screens, folding doors that open to the beautiful backyard, a hidden TV lift, and a built-in projector screen the ultimate spot to relax year-round! Step outside to your backyard oasis, featuring an infinity-edge pool with a cozy fireplace at one end, a composite deck, and a live-edge epoxy BBQ counter with built-in lighting perfect for entertaining. The primary suite offers a natural gas fireplace and a massive walk-in closet. The lower level features two spacious bedrooms, a home office or gym space, and a wine/whiskey cellar. For hobbyists and DIYers, the large heated workshop/garage is a game changer! Built to last, the home also features a 45-year roof shingle for peace of mind. With easy access to Highway 401 and minutes to the beautiful beach town Port Stanley, this incredible property offers both convenience and serenity. Just want the LAND? Let us know! (id:37788)
RE/MAX Twin City Realty Inc.
RE/MAX Centre City Realty Inc
37 Grey Oak Drive
Guelph, Ontario
Welcome to 37 Grey Oak Dr, an immaculate 2-story detached home offering the perfect blend of space, comfort, and convenience. Built in 2002 and extremely well maintained, this stunning 4-bedroom, 3.5-bath home spans 2,316 sq. ft. of thoughtfully designed living space. Step inside the grand foyer, where soaring ceilings and an exposed staircase create a welcoming first impression. The open-concept main floor is filled natural light, featuring a spacious living are with a gas fireplace and a modern kitchen with stainless steel appliances. A separate mudroom with garage access adds extra convenience. Upstairs, the oversized primary bedroom is a private retreat, complete with two large walk-in closets and a 4-piece ensuite. Three additional bedrooms provide ample space for family or guests, along with a spacious upper-level laundry room for added convenience. The fully finished walkout basement is an entertainer’s dream, featuring a stone accent wall, a second gas fireplace, and a 3-piece bathroom. Step outside to the large, fully fenced backyard, which backs onto a scenic trail—ideal for nature lovers. This home offers comfort, style, and an unbeatable location. Don't miss your chance to make it yours—schedule a showing today! (id:37788)
Keller Williams Innovation Realty
827 Birchmount Drive
Waterloo, Ontario
Executive Home on Double Lot Backing Onto Green-Space. A rare opportunity in the sought-after Laurelwood Conservation Area—this executive home sits on a spacious double lot, backing onto serene green-space. Designed for both luxury and functionality, it features a triple-car garage and a professionally finished walkout basement. Main Floor Elegance The chef’s kitchen is perfect for entertaining, boasting a large island, walk-in pantry, elegant maple cabinetry, and granite countertops. It seamlessly connects to the dinette and family room, creating an inviting open-concept space. A versatile main-floor office can also serve as an additional bedroom. Upper-Level Comfort Upstairs, you’ll find four spacious bedrooms and two full bathrooms, including a luxurious master suite with a spa-like ensuite and breathtaking greenbelt views. Expansive Walkout Basement The fully finished lower level includes a large recreation room, exercise area, and additional office. Cozy up by the gas fireplace, enjoy the heated floors, or step out onto the two-tier deck leading to a beautifully landscaped patio with stepping stones, a firepit, and a tranquil water fountain. The filled-in pool also offers potential for restoration. Prime Location & Recent Updates Located in a top-ranked school district and just minutes from universities, shopping, and essential amenities, this home combines prestige and convenience. Recent Upgrades: 2022: New HVAC system 2023: New water tank 2023: New engineered hardwood flooring (main & second floors), new vinyl flooring (basement) 2023: New 3-piece basement bathroom 2023: New heat pump for basement heated floors This exceptional home is a must-see—don’t miss your chance to own a rare gem in one of the most desirable neighborhoods! (id:37788)
Peak Realty Ltd.
191 King Street S Unit# 1202
Waterloo, Ontario
Sophisticated Loft Living in the Heart of Uptown Waterloo Welcome to Bauer Lofts, where modern urban living meets sophistication in Waterloo’s vibrant Uptown district. This premium 12th-floor one-bedroom loft boasts an open-concept design with soaring 12-foot ceilings, creating an airy and spacious atmosphere. Bathed in natural light from its northwest exposure, this stunning unit offers breathtaking sunset views and a private balcony, perfect for soaking in the city’s energy. Inside, you'll find two beautifully appointed bathrooms, including a full four-piece ensuite and a convenient powder room, ensuring comfort and privacy for you and your guests. Designed for both style and convenience, this loft includes one underground parking spot and a storage locker, providing added ease for daily living. As a resident of Bauer Lofts, you'll have access to premium amenities, including a state-of-the-art fitness center, secure underground parking, a resident lounge with a catering kitchen—ideal for entertaining—and a rooftop terrace with BBQ area. With unparalleled access to dining, shopping, and entertainment, this sought-after location offers everything you need right at your doorstep. Embrace the best of city living in this dynamic and modern space—your perfect Uptown lifestyle awaits! (id:37788)
RE/MAX Twin City Realty Inc.
1414 King Street E Unit# 504
Kitchener, Ontario
Welcome to Unit 504 at 1414 King Street East! This spacious 2-bedroom plus den condo is move-in ready, carpet-free, and filled with natural light. Nestled in a vibrant 55-year-plus community with amenities, this home offers a fantastic lifestyle just steps from Rockway Gardens. #6 PRIME LOCATION – Situated in the heart of Eastwood, this home is just minutes from shopping, restaurants, scenic walking trails, and public transit. Quick access to Highway 401 and the Expressway makes commuting a breeze, while Rockway Gardens provides a beautiful natural escape outside your door. #5 BUILDING AMENITIES - Enjoy a vibrant and social atmosphere with access to a bowling and billiards room, a workshop, a library, an exercise room, and a party space. Whether you want to stay active or connect with neighbours, this building has something for everyone. #4 BRIGHT & AIRY LIVING SPACE – The bright and airy layout features easy-to-maintain flooring throughout. Large windows let in plenty of natural light, while the private balcony is perfect for your morning coffee. The spacious living room is ideal for relaxing, and the versatile den overlooking Rockway Gardens can serve as a home office, a third bedroom, or a cozy dining area. #3 UPDATED KITCHEN – Featuring stainless steel appliances, ample cabinetry, under-cabinet lighting, and a stylish backsplash, the kitchen makes meal prep a breeze. #2 IN-SUITE LAUNDRY – The unit comes with its own washer and dryer, which is a great convenience. #1 BEDROOMS & BATHROOMS - All bedrooms offer plenty of space and natural light, creating a peaceful retreat at the end of the day. The updated 3-piece bathroom is thoughtfully designed, featuring a sleek, easily accessible shower with built-in niche. (id:37788)
RE/MAX Twin City Realty Inc.
395 Kingscourt Drive Unit# 5
Waterloo, Ontario
Condo Townhouse in desirable Waterloo! Spacious 2 bedrooms, 1.5 bathrooms, two storey townhouse with single attached garage! Updated high grade flooring in living room and bedrooms, new owned water softener (2024), Roof (2019), Furnace (2019), AC (2008), and New Fenced in Backyard For Privacy/Entertaining (2024)! This home is perfect for a first time buyer entering the market, downsizer, or investor! Walk into a spacious foyer with large sunlit living room and eat-in kitchen, powder room on main level, and inside entry from garage. Upstairs has 2 spacious bedrooms and full bathroom, master bedroom walk-in closet. Finally, a nice open unfinished basement ready for your finishing touches! Book your showing today! (id:37788)
Mcintyre Real Estate Services Inc.
1442 Highland Road Unit# 301
Kitchener, Ontario
RENTING NOW, EARLY BIRD PRICING!!! STARTING AT 1425/MONTH . NUVO is the much anticipated final phase of Avalon. Kitchener’s most coveted residential community. Creating a bold architectural statement against the skyline, NUVO is destined to complement the neighborhood and add the exceptional to everyday living, in so many ways. Community amenities: Four-seasons rooftop heated pool, Rooftop terrace and lounge, Food Hall, Arcade, Théâtre room Children’s playroom, Smart building system equipped with 1Valet resident app for digital access to intercom and amenity booking Secure parcel delivery lockers connected to mobile phone, Facial recognition security system, High fiber optic cables for optimal internet connection, Dog wash station, Fitness studio, Meeting room, Locker storage, Secure indoor bike racks, Underground ground parking, Pet-friendly (max 12 kg). 215 units to choose from, studio, 1 bed, 2 bed and 3 bed. Heat and water included. (id:37788)
RE/MAX Twin City Realty Inc.
318 Spruce Street Unit# 502
Waterloo, Ontario
Calling all investors, parents of students, and young professionals! Welcome to luxury living at Sage Condos, located in the heart of Waterloo’s vibrant University Core. This freshly repainted (August 2024) 2-bedroom, 2-bathroom unit offers the perfect blend of style and convenience, ideal for students and young professionals alike. Inside, you’ll find spacious, modern interiors with a gourmet kitchen featuring stainless steel appliances and stone countertops. The unit also includes in-suite laundry, a private balcony with stunning city views, and a dedicated underground parking spot. Just a short walk to the University of Waterloo and Wilfrid Laurier University, with shops, restaurants, the GO Bus Station, and light rail transit all nearby, everything you need is right at your doorstep. Sage Condos offers premium amenities, including a rooftop terrace, gym, party room, and high-speed internet. With quick access to highways and all essential amenities, this property delivers the ultimate in convenience and comfort. Whether you’re investing, buying for your student, or looking for your next home, Sage Condos has it all! (id:37788)
Chestnut Park Realty Southwestern Ontario Limited
Chestnut Park Realty Southwestern Ontario Ltd.
283 Fairway Road N Unit# 504
Kitchener, Ontario
Experience the charm of 283 Fairway Rd, where comfort, convenience, and value come together! This spacious apartment features 2 bedrooms, 1 bright bathroom, and a balcony that invites you to enjoy the fresh air. One of the standout features of this home is its incredible value: heat, hydro, and water are all included—a rare find that simplifies your budget and enhances your peace of mind. You'll also love the ample storage space, making it easy to keep your home organized and clutter-free. Located less than 5 minutes from Fairview Park Mall, this apartment offers convenient access to shopping, dining, entertainment, and highways, making it an ideal choice for first-time buyers, downsizers, or savvy investors. Don’t wait—schedule your private viewing today and experience this amazing home for yourself! (id:37788)
RE/MAX Icon Realty
1201 Lackner Place Unit# 402
Kitchener, Ontario
Gorgeous condo located in the Lackner Woods area. The modern interior is filled with lots of natural light thanks to its many large windows, has laminate flooring throughout, quartz countertops, and beautiful finishes. The unit also includes in-suite laundry, a spacious wrap-around balcony, one parking space, and a secure locker. The building features great amenities, including a party room with a kitchenette and an outdoor playground. It offers easy access to highways, public transit, shopping centers, parks, trails, and a community center. (id:37788)
Homelife Miracle Realty Ltd.
Lt 11 Concession 4 Ebr
Northern Bruce Peninsula, Ontario
The complete 102 acres is a bush lot, with the back half having excellent timber that could be harvested. The front half has mature growth that could be timbered in 5 to 7 years. Alternatively, the rolling property with a high point for the area, could be an excellent building site for your dream home or cottage. There is a low lying marsh area that would lend itself to dredging a small interior Lake. Being an excellent location on the east side of the Bruce Peninsula, this property is nicely located just north of the famous landmark, St. Margaret's Chapel on the East Road in Lindsay Township. There is an old foundation on the property which may allow for a new building permit. If you are looking for a quiet and private property in Northern Bruce Peninsula, this is the one! Can be purchased with the adjacent 1.2 acres that is also being offered for sale (205 East Rd, Northern Bruce Peninsula, ARN 410966000236000, Pins 31100053 & 331100056, MLS X11965174), can be purchased along with this property. (id:37788)
Chestnut Park Real Estate
825141 Grey Road 40 Road
Grey Highlands, Ontario
Looking for an "off the grid" recreational property with potential? Look no further then this easily accessible and well located property in Grey Highlands at 26.7 acres. The area is home to dozens of trails & Managed Areas and offers great four season activities. 20 minutes to Thornbury 15 minutes to Markdale or 25 minutes to the Village at Blue Mountain. (id:37788)
Royal LePage Locations North
205 East Road
Northern Bruce Peninsula, Ontario
Excellent building lot on the east side of the Bruce Peninsula. Complete with a mature bush and a circular driveway, this property is nicely located just north of the famous landmark, St. Margaret's Chapel on the East Road in Lindsay Township. There is an old homestead on the Property which may allow someone to apply for a renovation permit, to make this your perfect cottage or Peninsula home. If you are looking for a quiet and private property in Northern Bruce Peninsula, this is the one! Can be purchased with the adjacent 102 acres, creating a complete oasis of mature forest and possible 4 acre interior lake. The adjacent parcel of 102 acres that is also being offered for sale (LT 11 CON 4 EBR, Northern Bruce Peninsula, ARN 41096000230600, pin 331110230 - MLS X11965107), must be sold either before this parcel is sold or the 102 acres and the 1.2 acre land parcels may be purchased together. (id:37788)
Chestnut Park Real Estate
117 East Road
Northern Bruce Peninsula, Ontario
Lots of possibilities with this unique property that has commercial, industrial and residential zoning. The 2.5 acre property features a 12,000+ square foot shop complete with 4 large doors, cement flooring, office and washroom space and a useable secondary level. The raised all brick bungalow features 1950 sq. ft. on each level which could be a secondary residence or ideal for a large family. The power source is 400 amp, with 2- 200amp service to each building. There is 2 septic systems and 2 wells, one for each building as well. Both homes and shop have had recently replaced 45 year shingled roof systems put on in the past 5 years. Enjoy the surrounding maple trees and bus area and private backyard for those outdoor firepit gatherings. This is an ideal property for the small business, self employed at home person. Also listed as Commercial MLS X11964955. (id:37788)
Chestnut Park Real Estate
117 East Road
Northern Bruce Peninsula, Ontario
Lots of opportunities await on this versatile 2.5-acre property with a rare combination of commercial, industrial, and residential zoning. Perfect for entrepreneurs, self-employed professionalism or families seeking space and flexibility, this property offers exceptional features. The centerpiece is a 12,000+ sq. ft. shop, complete with four large doors, cement flooring, office and washroom facilities, and a functional second level for additional storage or workspace. The raised all-brick bungalow provides 1,850 sq. ft. per level, making it ideal for a large family or potential use as a secondary residence. The property is equipped with a 400-amp power supply, divided into two 200-amp services for each building, as well as two septic systems and two wells, ensuring independent utilities. Both the home and shop have recently replaced 45-year shingle room systems, installed within the past five years, Surrounded by mature maple trees and featuring a private backyard, this property offers a tranquil outdoor space perfect for relaxing or enjoying firepit gatherings. With its unique zoning and array of features, this property is an excellent opportunity for small business owners or those seeking the ultimate live-work environment. Also listed as Residential Sale MLS X11964976. (id:37788)
Chestnut Park Real Estate
2 Hamilton Drive
Guelph/eramosa, Ontario
Welcome to 2 Hamilton Drive! This gorgeous raised bungalow is located just minutes from Guelph in one of the most quiet and coveted communities. This fantastic forever home is perfect for multigenerational living, features 3 bedrooms on the main level, 2 full Bathrooms, 2 kitchens and a seperate entrance to the lower level and almost 3000 square feet of finished living space. The Main floor also features an adorable breakfast bar area, and an additon off the dining room that leads out to the backyard deck. Perfect for an office or den. The lower level also has possibility for another bedroom, or two, and extra living space for a large family. The incredible and meticulously cared for landscaped lot is also a true gem. Just outside your front door, you are greeted by huge cherry tress, hydranges, evergreens, and the back yard is also over flowing with gorgeous foliage. This is the perfect home for somone who loves to garden and grow their own food. Ample driveway space for up to 8 cars, maybe even a trailer. The Septic system was completely replaced in 2018, serviced in 2023, the metal roof was replaced in 2015 and comes with a transferrable 50 year warranty. Most windows in the property were replaced in 2017 as well. Do not miss out on this property, it won't last long, the current owners have created the most beautiful and abundant landscaped property ready for its new family. (id:37788)
Coldwell Banker Neumann Real Estate
1012 Parasol Drive
Algonquin Highlands (Stanhope), Ontario
Welcome to 1012 Parasol Drive, a charming bungalow located in the heart of Algonquin Highlands. Situated on a picturesque 0.52-acre lot, this modern turn-key residence offers 2 full levels, perfect for year-round living, a vacation getaway, or an attractive rental property. The spacious main floor includes 3-bedrooms, 2-bathrooms and boasts an open-concept with cathedral ceilings, modern kitchen, and dining room with propane fireplace. The expansive living room offers welcoming space for gatherings and features a cozy woodstove and attached sunroom. The large primary bedroom has a generous ensuite featuring double sinks, custom walk-in shower and heated floors! The finished walkout lower level, with separate entrance, provides the opportunity for an in-law suite, rental unit, or additional living space. This level includes 2 additional spare rooms, a fully equipped kitchen, a spacious dining area, a 6' jet tub and plenty of storage. Outside, the landscaped grounds feature perennial gardens, large decks, and a path meandering through the trees to the waterfront where you can relax and unwind. An attached double-car garage, lean-to and storage shed round out this attractive package! This Beech River waterfront property offers miles of boating, fishing, and swimming pleasures and is just a short boat jaunt into the prestigious 3 lake chain of Boshkung, Little Boshkung and Twelve Mile Lake. Schedule your showing today to experience country living with all the waterfront benefits! (id:37788)
RE/MAX Professionals North
112 Harris Street
Guelph/eramosa (Rockwood), Ontario
Prime Residential Lot in the Heart of Rockwood! An exceptional opportunity to own a spacious building lot in the charming community of Rockwood! With 132 feet of frontage, this property was originally two 66-foot lots and may have the potential to be severed again with county approval. All essential services including water, sewer, hydro, and gas are conveniently located at the lot line, ensuring a smooth development process. While the Grand River Conservation Authority regulates the rear portion due to its slope and proximity to the floodplain, the flat, buildable area is perfectly suited for your dream home or investment project. Whether you envision a custom home with breathtaking ravine views or the possibility of developing multiple units, this lot offers endless possibilities. Dont miss this rare chance to build something truly special in one of Rockwoods most sought-after locations! (id:37788)
Royal LePage Royal City Realty
1041 Longline Lake Road
Lake Of Bays (Franklin), Ontario
Cosy, reasonably-priced Muskoka cabin-in-the-woods with its own walking trail on 1.4 acres on its own woodland, together with a separate waterfront lot that is located across the road with an existing dock & 100 feet of sandy shore. Detached garage and spacious shed. Rock garden and fire pit. The cabin is mostly insulated with propane heater and owner has lived there in the winter. There's hot & cold running water and air conditioning. 220' drilled well yields water at 4 gallons per minute. Septic system. 4-piece bathroom. Roofs replaced (2018) on cottage, garage and shed. Approval has been granted to expand the size of the dock and to build a shed on the waterfront lot. Great bass & trout fishing! Access to a large network groomed snowmobile trails nearby, which are also fun to use with ATV's when there's no snow. Convenient, 4-season township-maintained road. Ideally located bewteen the charming towns of Dorset and Baysville. There's nearby marinas to keep a boat at a dock and use to explore Lake of Bays, if the small lake tranquility gives you the occasional urge to do more boating. Only 2 1/4 hrs from Toronto! (id:37788)
Forest Hill Real Estate Inc.
2007 Brunel Road
Huntsville (Brunel), Ontario
Welcome to this adorable and cozy home, nestled just 10 minutes from the town center while offering a serene, private setting back from the road. As you enter, youll step into the large living room with a stone fireplace and rustic pine walls, exuding the charm of a classic cottage retreat. This home offers a quaint atmosphere with a private Loft Primary Bedroom and two additional bedrooms conveniently located on the Main Floor. The kitchen is close to the laundry room, making light of household chores. The spacious bathroom has been renovated, offering a modern tub / shower unit to complete the 4-piece set. For those seeking extra space, a 23x14 insulated workshop awaits, perfect for storage or projects. Enjoy the great outdoors with nearby snowmobile Muskoka 51 Trail and hiking trails, perfect for nature enthusiasts. Forced air heating is by an oil furnace and there is a pellet stove in the Family Room. Aditional electric baseboard heat is also available and the whole home is capped off with a metal roof. Surrounding the home are former gardens, just waiting to be brought back to life again. This charming home offers the perfect opportunity to renovate and put your own ideas on it! (id:37788)
RE/MAX Professionals North
Pt Lt 9 Line 72 Line E
Perth East (Mornington), Ontario
112 plus acres 100 acres workable which is systamatically drained (id:37788)
Royal LePage Don Hamilton Real Estate
7c - 83 Maple Avenue
Dysart Et Al (Dysart), Ontario
Professional office space in the heart of Haliburton! Plaza location has ample parking with access off Maple Ave (Hwy 118) or Highland Street. Busy area near library, park, LCBO, bank, pharmacy, cafe and more! Fibre optic internet available. Wheelchair accessible, air conditioned and utilities included. This unit has ground level access from rear of building, or via stairs at the front of the building, and shared washroom. Single office in a quiet hallway. Tenant responsible for cable, internet and/or phone. (id:37788)
RE/MAX Professionals North
Part Lo Concession 12 Concession
Arran-Elderslie, Ontario
Scenic 1.13-Acre Lot on the Edge of Dobbinton! This beautiful vacant lot offers a mix of open space and mature trees along the east side, with stunning views of the farmland behind. Located on a paved road, it provides easy access to Bruce Power while maintaining a peaceful rural feel. A rare opportunity to own a little slice of the countryside don't miss out! (id:37788)
Peak Edge Realty Ltd.
30 Rosehill Avenue
Brantford, Ontario
Country living in the city...located in the much sought after Tutela Heights with its rural vibe, expansive, private lots, and mature trees. This home is an entertainer’s style home with great open concept design, and you can enjoy the views from the large wall to wall windows across the back of this spacious home which flood the space with natural light. 3 bedrooms on the main floor with 2 full baths. Primary bedroom inclusive with a primary ensuite and large double closets. There's a gorgeous, remodeled kitchen with high end appliances, just waiting for the chef. Beautiful center fireplace, hardwood floors, easy access mudroom with heated floors and garage access to a double car garage. The basement is finished offering a wet bar, huge 4th bedroom with ensuite privileges to the home's 3rd bathroom. The rec room features a natural stone wood burning fireplace & the new flooring is a handsome wood grain design in vinyl. Lots of storage, laundry, sauna, and stairs leading to the backyard which could be used as a 2nd entrance. Outside features a long driveway with no sidewalks, parking for 6 cars, extensive landscaping front and back. A gorgeous yard with inground pool (chlorinated) large cabana with pull down shades and a huge attractive 10X16 building/change room and included a natural gas barbeque. The beautiful handcrafted wood deck was built in 2024, new septic system including tank (2019) and tile bed (2020) Furnace (2023) Heat pump A/C (2023), Sewage Pump new (2020) Pump under sink in wet bar (2016) Pool filter (2020) pool pump (2021) pool liner and new water lines (2023), soffit and eaves (2024) and a Cadillac of leaf filter systems for eaves with a transferrable warranty. There is also a list of other included items. Located close to the walking trails by the river, fantastic family parks, The historic Graham Bell Homestead Museum which offers outdoor theatre, ice cream parlour and dessert cafe and are all only a short walk away. Close to shopping & banks. (id:37788)
RE/MAX Twin City Realty Inc.


