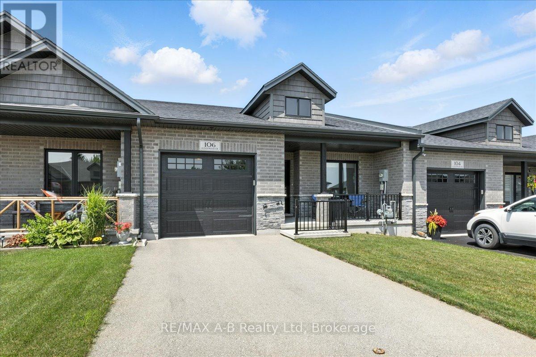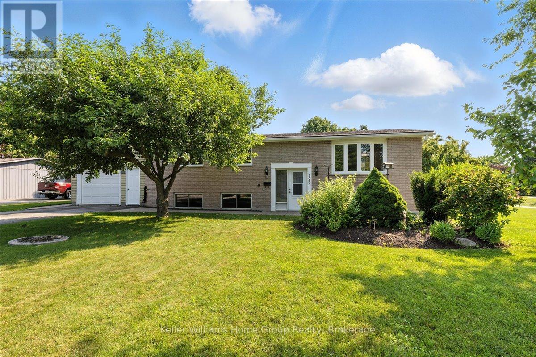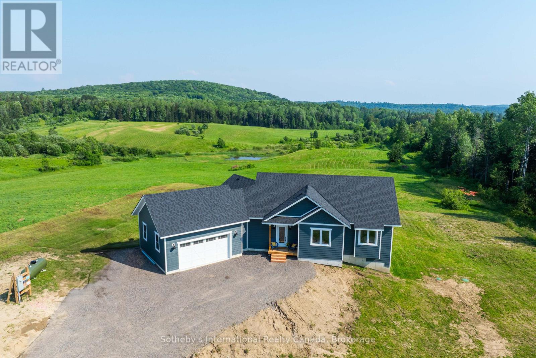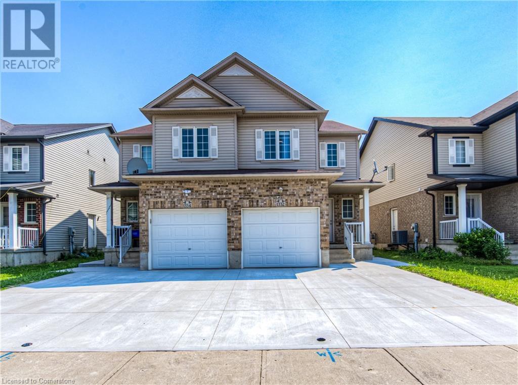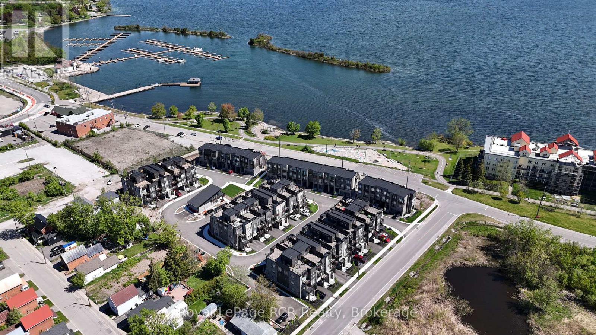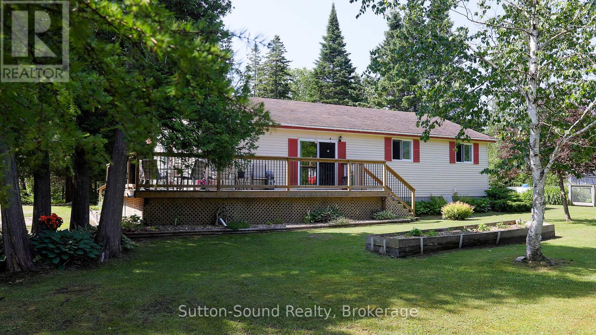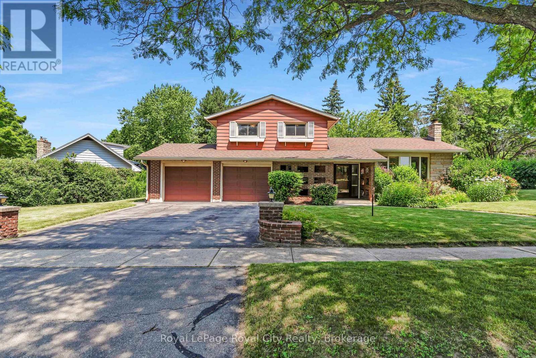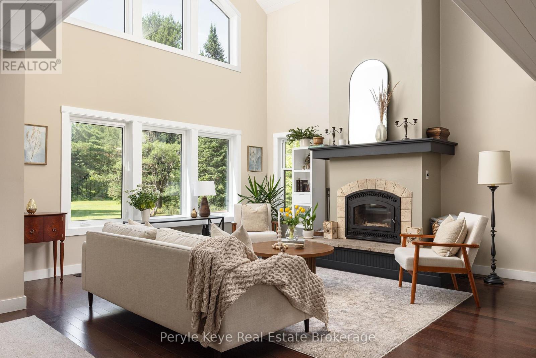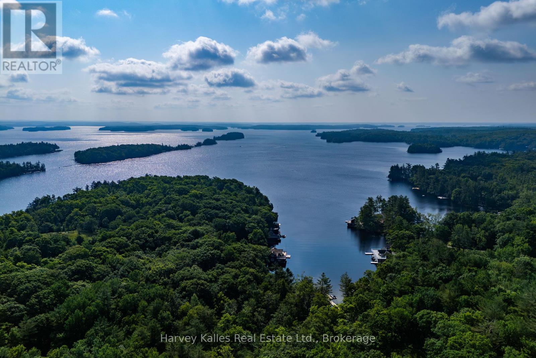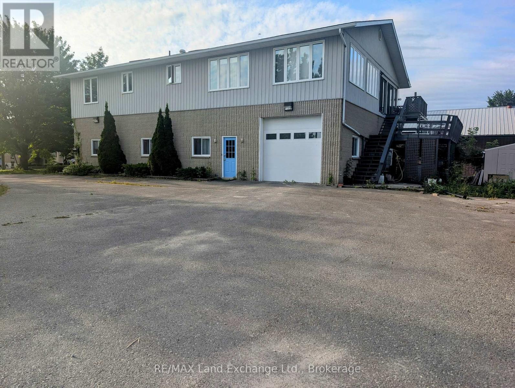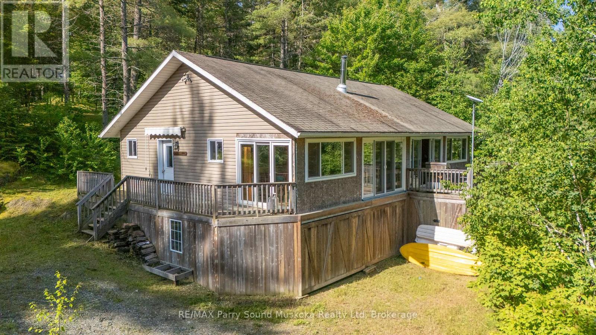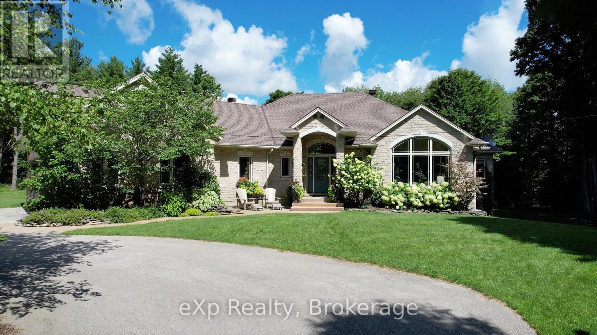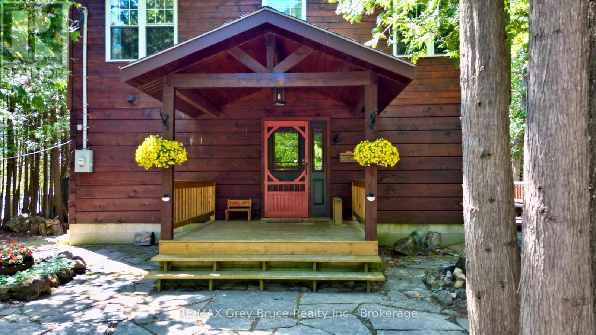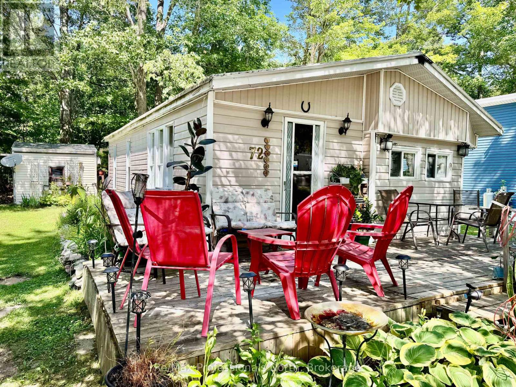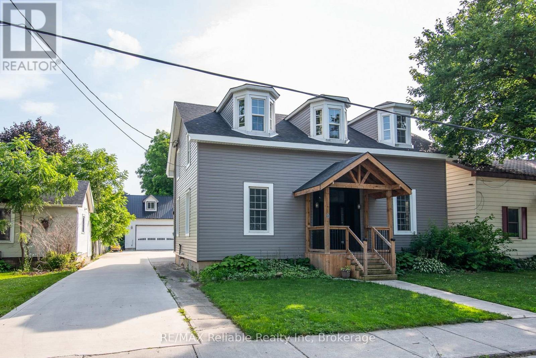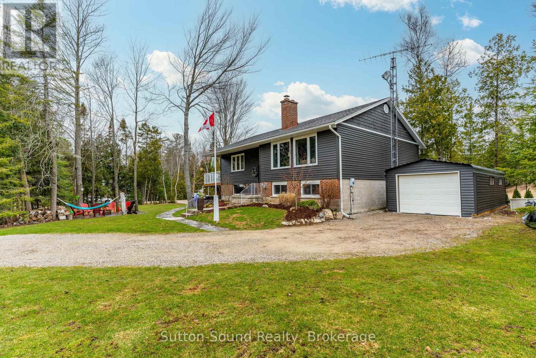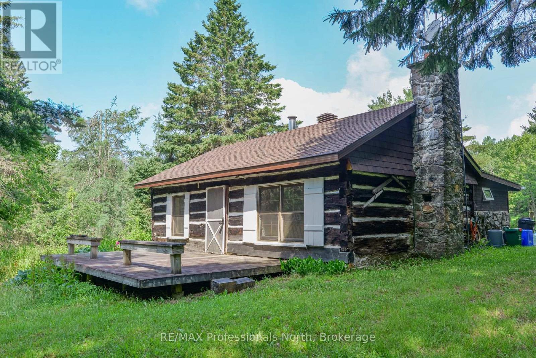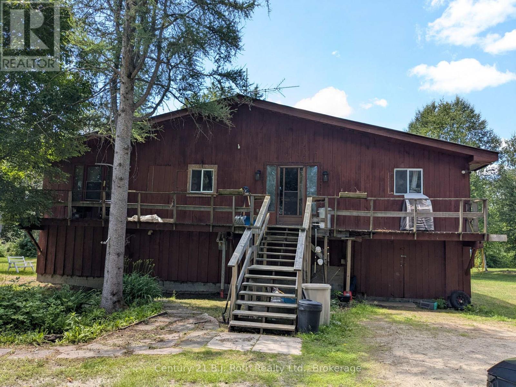19 Henry Street
Huntsville (Chaffey), Ontario
Perfect property for first time home purchase. Spacious 4-Bedroom, 2-Bath Home with In-Law Suite Walk to Avery Beach on Lake Vernon. This bright and spacious 4-bedroom, 2-bath home offers a thoughtful layout with 2 bedrooms on each level ideal for families, guests, or multigenerational living. One of the homes standout features is the self-contained in-law suite, providing a private and comfortable space for extended family. Upgrades included insulation, metal roof for low-maintenance living. Perfectly located within walking distance to Avery Beach on Lake Vernon, the Hunters Bay Trail, public boat launch, and a lovely picnic area, this home offers the best of Muskoka living steps from the water and minutes to downtown Huntsville. Set on a generous lot in a quiet, established neighbourhood, this is a move-in-ready home that combines space, comfort, and long-term versatility in an unbeatable location. Potential for first home buyers. (id:37788)
RE/MAX Professionals North
106 Ridgewood Crescent
St. Marys, Ontario
Whether you're moving to St. Mary's, just starting out, or looking to upgrade to something newer and affordable, this charming 5-year-old bungalow townhome on Ridgewood is sure to impress. From the moment you step inside, you'll appreciate the thoughtful design and functional layout. The open-concept great room features patio doors that lead to a deck and lawn, with scenic trails and open green spaces just steps away. The kitchen offers ample cabinetry, and the peninsula is ideal for prepping meals while staying connected with guests in the living area. The primary bedroom includes its own ensuite, and there's a second full 4-piece bathroom to accommodate the second bedroom. Laundry is conveniently located on the main floor, no need to head downstairs! The unfinished basement provides generous storage space and the potential to create a custom area perfect for movie nights or large gatherings. Additional features include: Insulated single-car garage, vinyl garage walls and ceiling, paved driveway, central air conditioning, Premium sound separation between units, 9-foot ceilings and more. Book your private viewing today! (id:37788)
RE/MAX A-B Realty Ltd
120 Can Robert Street
Centre Wellington (Fergus), Ontario
Welcome to this spacious 5 bedroom home, perfectly situated on a generous lot in a quiet, sought-after neighbourhood on the edge of beautiful Fergus. a rare opportunity in an ideal location. This home offers the perfect blend of comfort, convenience and community. You'll love being minutes from amenities, schools, parks, shops, scenic trails and the river. From the moment you step inside, you will appreciate the warm and care that has gone into maintaining this home. The bright and inviting living room features a large window that fills the space with natural light. The kitchen offers abundant cupboard space, while the dining area, complete with cozy bench seating, overlooks the beautifully landscaped backyard, perfect for family meals or entertaining. Three generous bedrooms on the main floor. The lower level adds even more flexibility, with two additional bedrooms ideal for teens, guest, in-law accommodation or a private home office. For added versatility the charming accessory living space above the garage is ideal as a guest suite, in-law or private office. A large garage and additional parking for space for vehicles, hobbies or hosting visitors. This wonderful property truly offers space, versatility and a peaceful lifestyle in one of Fergus's most desirable areas. (id:37788)
Keller Williams Home Group Realty
141 Three Mile Lake Road
Armour (Katrine), Ontario
Discover the perfect blend of modern living and natural beauty in this brand new three-bedroom home, conveniently located just 10 minutes north of Huntsville on the serene 3 Mile Lake Road. This property offers easy access on and off the highway, making it an ideal retreat for those seeking tranquility without sacrificing convenience. As you step inside, you'll be greeted by a spacious open concept design that seamlessly connects the kitchen, living, and dining areas perfect for entertaining family and friends. Large windows invite abundant natural light and showcase breathtaking views of the rolling hills of the neighboring farm, beautifully manicured and a delight to behold. The expansive deck is perfect for outdoor gatherings or simply enjoying your morning coffee while soaking in the picturesque scenery. With an attached garage and an unfinished basement, this home provides ample opportunity for customization to expand your living space and double your square footage to suit your needs. Don't miss out on this exceptional opportunity to own a beautiful home in a prime location. Schedule your viewing today and experience the charm and comfort this property has to offer (id:37788)
Sotheby's International Realty Canada
931 Glasgow Street Unit# 8c
Kitchener, Ontario
Welcome to University Village - a charming, tree-lined condo community perfectly situated at University & Glasgow. This spacious 3-bedroom, 1.5 bath condo offers 1480 sq ft of bright, airy living space designed for comfort and convenience. Just minutes from both universities, The Boardwalk, shopping, transit, and Uptown Waterloo. Enjoy the convenience of a main floor laundry room and five appliances: fridge (replaced recently), stove, dishwasher, washer, dryer, along with central air conditioning and a water softener. The home features generous room sizes, large windows and ample storage. A fenced deck on a treed lot provides a great space for outdoor dining or relaxing. Grad students, professionals or families only. Non-smoking unit. No pets, Extra parking spot available for a fee and subject to availability. Some images in this listing have been virtually staged to help visualize the potential of the space - these images have been labelled. (id:37788)
Royal LePage Wolle Realty
1332 Countrystone Drive
Kitchener, Ontario
Welcome to 1332 Countrystone Drive, a Beautifully Updated Semi-detached home located in one of the most desirable neighbourhoods in West Kitchener/Waterloo. This spacious and inviting property features an open-concept main level that offers the perfect layout for family living and entertaining. Upstairs, you’ll find three generously sized bedrooms, including a stunning primary suite with its own private ensuite and a large walk-in closet. The fully renovated basement (2023) offers two additional bedrooms and a full bathroom, with potential for an in-law suite or rental income. There's also a rough-in for another washroom, allowing further customization. Recent upgrades include a brand-new furnace (2024) and a concrete driveway (2024) that fits two full-sized cars. With 3+2 bedrooms and 3.5 bathrooms, this home offers incredible space and flexibility. Located just minutes from The Boardwalk, Costco, Walmart, schools, parks, and public transit, this is truly an unbeatable location for convenience and lifestyle. Don’t miss this rare opportunity to own a move-in-ready home in a family-friendly and amenity-rich community! (id:37788)
RE/MAX Twin City Realty Inc.
377 Westridge Drive
Waterloo, Ontario
This is the one you've been waiting for! Located on one of Waterloo’s most picturesque tree-lined streets, this beautifully maintained 4-bedroom, 4-bathroom family home is the perfect blend of classic charm and thoughtful updates. From the moment you arrive, the concrete driveway, stone walkway, and lush, manicured gardens hint at the care poured into this home. Step inside to a sun-filled, open-plan layout with gleaming hardwood floors that flow seamlessly both upstairs and down. The custom solid wood staircase makes a graceful first impression, flanked by updated lighting, California ceilings, pot lights, and tasteful French doors that add a sense of timeless elegance. The kitchen is a true standout—fully updated with stone countertops, a glass tile backsplash, and quality finishes that make both cooking and entertaining a pleasure. The expansive dining room is ideal for hosting, and the cozy fireplace anchors the main living space with warmth and character. Retreat to the private backyard oasis, complete with mature trees, a stone patio, and beautifully landscaped gardens—perfect for relaxing or entertaining. The fully finished walk-out basement adds incredible versatility with a full bath and bright, functional space for guests, hobbies, or a home office. With all-new windows and doors, custom window treatments, updated bathrooms, and a double car garage, this home is move-in ready. Located in a highly desirable area close to top schools, parks, and amenities, 377 Westridge Drive offers space to grow, room to breathe, and a lifestyle to love. (id:37788)
RE/MAX Twin City Realty Inc.
27 Wyn Wood Lane
Orillia, Ontario
Lakeside Living Community, with views of the water!! New Orillia Home with Stunning (Private) Rooftop Terrace! Be the first one to call this unit, home! Experience the pinnacle of modern living in this brand-new, exquisitely designed home in the heart of Orillia, just moments from the sparkling waters of Lake Couchiching! This 2 Bedroom, 2.5 Bathroom home offers an elegant open-concept living and dining area, with an abundance of natural light- perfect for hosting gatherings or unwinding after a long day. The ground level offers a bonus room which can be used as a second living room, a home office, or games room! Other features include: attached garage, 2 balconies in addition to the rooftop terrace, Primary bedroom with ensuite, located across from clubhouse & views of the lake! This home is located a short walk to the vibrant downtown core of Orillia. Discover unique boutiques, art galleries, diverse dining options, a historic opera house, and a lively farmers' market. This is more than just a home; its a lifestyle. Don't miss the chance to own this extraordinary new construction property in one of Orillia's most desirable locations. Clubhouse is under construction, nearing completion. **NEW HOME HST REBATE TO BE ASSIGNED BACK TO BUILDER, AS HST HAS BEEN INCLUDED IN THE PRICE** Property tax has not yet been assessed. Floorplan layout is reversed from actual 'as built' conditions. Some photos are virtually staged. (id:37788)
Royal LePage Rcr Realty
90 Lomond Lane
Kitchener, Ontario
Fresh Start in a Stylish, Low-Maintenance Home! Discover The Emerald, a beautifully designed 1,415 sq. ft. townhome offering the perfect balance of comfort, convenience, and tranquility. Whether you're embracing a fresh start or looking to right-size with ease, this carpet-free, modern home is designed to fit your lifestyle. Enjoy a bright, sun-filled space with southern exposure and a private balcony overlooking the pond and greenspace—a peaceful retreat to start and end your day. The open-concept design features 9' ceilings, premium finishes, and thoughtful storage solutions, making everyday living effortless. The chef’s kitchen is both stylish and functional, featuring quartz countertops, upgraded cabinetry, deep drawers, a tile backsplash, and a flush breakfast bar with lighting. Stainless steel appliance package ensures a seamless move-in experience. The primary suite is your private escape, offering a spa-inspired frameless glass shower and elegant, modern finishes. Two additional bedrooms provide flexibility for family, guests, or a home office. Extras include air conditioning, a water softener, and pot lights in the main shower. Nestled in Wallaceton, this welcoming community offers scenic trails, parks, and RBJ Schlegel Park, with sports fields and playgrounds for active families. Minutes from schools, shopping, and major highways, this home offers the perfect mix of convenience and serenity. Start your next chapter in a home that fits your life! (id:37788)
RE/MAX Real Estate Centre Inc. Brokerage-3
358 1 Line N
Oro-Medonte, Ontario
Welcome to this one-of-a-kind, Hutley-built custom log home, nestled on a serene and park-like country lot just minutes from Shanty Bay and Heritage Hills Golf Clubs. This beautifully maintained 3-bedroom, 2-bathroom home blends timeless character with modern comfort, featuring solid wood square timber construction, a custom front door, and exceptional curb appeal enhanced by lush perennial landscaping and lovely front porch. Step inside to an inviting open-concept layout with spacious living, dining, and kitchen areas that flow seamlessly perfect for gatherings and everyday living. The updated kitchen (2021) offers functionality and style, while the upper-level bathroom was fully renovated in 2023. The finished walkout basement provides flexible space for guests, kids, or a home office. Enjoy year-round comfort with a new furnace (2023) and central air installed in 2025. Step outside to your own private backyard retreat, complete with a saltwater inground pool, composite deck, pool house, and mature trees offering shade and privacy. Whether you're hosting summer pool parties or unwinding under the stars, this outdoor space is truly special. The oversized detached garage/workshop with an open loft adds tremendous value ideal for a studio, gym, office, or additional storage. Garage shingles were replaced in 2023, adding peace of mind. The home sits on a paved asphalt driveway and is located on the school bus route to Guthrie Public School and Barrie schools. Just a short drive to Chappell Farms, golf, and other local amenities, this home offers plenty of room for kids, guests, and pets to roam. A rare opportunity to own a distinctive, well-cared-for home in a peaceful country setting, combining rustic charm with thoughtful updates and easy access to recreation and community conveniences. Come fall in love with the lifestyle this property offers. (id:37788)
Exp Realty
34 Northview Heights
Cambridge, Ontario
This cute semi detached home is located in a quiet area of Galt, close to schools and parks. It features a spacious living room and a large open concept eat in kitchen with new stainless steel appliances. This 3 bedroom home is located in a prime location within walking distance to amenities, schools, Cambridge Mall and short drive to the 401. This is a perfect home for anyone looking to get into the market. (id:37788)
Royal LePage Wolle Realty
138 Sunset Boulevard
Georgian Bluffs, Ontario
Imagine living just steps away from the beauty of Georgian Bay at 138 Sunset Blvd in Georgian Bluffs. Attention investors a proven short term rental! This stunning, newly built two-bedroom, two-bathroom home offers over 2,400 sq. ft. of bright, modern living space. The open-concept design features large windows that flood the home with natural light, and a covered deck perfect for taking in the water views. Set on an expansive 0.9-acre lot, the property provides plenty of privacy and space to relax. With a spacious master bedroom featuring a private balcony, double closets, and an ensuite bathroom, every detail has been carefully thought out. Close to nature trails, beaches, and boat launch access, this is the perfect spot to enjoy year-round living by the water. Only a 5 minute drive to Wiarton with a hospital, grocery store, shops restaurants a vibrant town with lots of activates. Gross income: 2024: $96k approx. (id:37788)
Keller Williams Realty Centres
27 Whiskey Harbour Road
Northern Bruce Peninsula, Ontario
Welcome to 27 Whiskey Harbour Road, a charming four-season bungalow tucked away just off Pike Bay Road and only a short walk to the stunning shores of Lake Huron. Whether you're looking for a permanent residence or a family cottage getaway, this property offers the perfect blend of comfort, convenience, and natural beauty. This well-maintained 4-bedroom home features an open-concept layout ideal for gatherings and everyday living. The spacious kitchen boasts a large island with built-in dishwasher, perfect for entertaining or preparing family meals. A generous 3-piece bathroom and a separate laundry room provide ample storage and functionality for year-round use. The home is heated with a propane forced air furnace (2012), and a cozy wood fireplace. The property shows meticulous care both inside and out. Two sets of patio doors open to a wraparound deck, inviting you to soak in the peaceful surroundings. The property offers a park-like setting with a mix of open sun and mature trees, creating the ultimate space for relaxation and outdoor fun. The property is within walking distance to Pike Bay, By the Bay Resort, Convenience Store, LCBO, Restaurant, and ice cream. Whether it's morning swims, afternoon fishing, or evening campfires under the stars, this property brings the best of the Bruce Peninsula lifestyle right to your doorstep. (id:37788)
Sutton-Sound Realty
30 Bridgedale Road
Huntsville (Stephenson), Ontario
Located in a highly desirable neighbourhood in the quaint village of Port Sydney, this wonderful bungalow offers ideal proximity to Mary Lake and the scenic Muskoka River Falls. The iconic towering pines and wooded area at the back of the property offer an authentic Muskoka feel. The home has been lovingly maintained and features a spacious deck overlooking the large back yard, drilled well, new septic in 2015, new shingles in 2019 and a brand new gas furnace which is currently being installed. Make memories here. (id:37788)
RE/MAX Professionals North
3 Tamarack Place
Guelph (General Hospital), Ontario
Rare Opportunity on Tamarack Place! Situated on a large 100 ft corner lot at the end of a quiet cul-de-sac, this well-maintained original-owner side split offers over 1,600 sq ft of finished living space. Located in the highly sought-after General Hospital area, just steps from Holy Rosary Church, properties on Tamarack rarely come available. This home features 3 bedrooms, 2 bathrooms (a 5-piece and a 3-piece), a formal dining room, a spacious living room, and a bright kitchen with an eat-in area. A bonus family room provides added space for relaxing or entertaining. Enjoy hardwood floors throughout and a double car garage for convenience. The basement includes cold storage, perfect for canning or seasonal items. Updates include windows, roof, and eavestroughs (2024). A fantastic opportunity in a prime neighborhood dont miss your chance to own on Tamarack! (id:37788)
Royal LePage Royal City Realty
394 Clearwater Lake Road
Huntsville, Ontario
Open House! Sun July 6, 11am-1pm. This is the One You've Been Waiting For! Stroll into Port Sydney for an ice cream. Spend the afternoon at Mary Lake beach. Launch the boat, tee off at North Granite Ridge Golf Course, or rally at the tennis courts - this is the kind of lifestyle that makes every day feel like the weekend. And its all just minutes from your door. Set on approx 6 private acres that feel like your very own park, this beautifully crafted Bungaloft is the kind of home that instantly feels like forever. Step inside to soaring ceilings, a striking wood-burning fireplace, and bright, open-concept living that invites connection in every season. The kitchen blends form and function with its walk-in pantry and a seamless walkout from the dining area to a screened-in Muskoka Room - perfect for slow mornings, rainy afternoons, and warm summer nights. Just beyond, the expansive back deck and hot tub await, offering the ultimate setting for relaxation and memory-making. The main floor offers thoughtful separation between spaces, with a generous primary suite, a guest bedroom with walkout to the deck, and a well-appointed 3-pc bath. Upstairs, the open loft adds even more versatility - ideal as a family room, home office, or third sleeping area - enhanced by its own 2-pc bath. And when you're ready to expand, the lower level is already framed and waiting, with room for a future rec room, bedroom, and full bath tailored to your lifestyle. Outside, the pride of ownership is undeniable. The grounds are pristine and peaceful. Zoning allows for hens or a hobby farm, and the chicken coop and run are already in place. A detached 1.5-car garage sits near the home, while a second detached 2.5-car garage/workshop is cleverly tucked away ready for every project, passion, and possibility. Whether you're seeking a full-time residence or a getaway close to it all, this is the kind of property that rarely comes along. Park-like setting. Picture-perfect lifestyle. Welcome Home! (id:37788)
Peryle Keye Real Estate Brokerage
8 Sunbridge Crescent
Kitchener, Ontario
Tucked away on a secluded private court with only a few estate homes, this stunning property offers serenity and sophistication on nearly an acre of landscaped grounds. Its a true urban sanctuary providing privacy, lush greenery, and a resort style outdoor retreat. At the heart of the backyard is a tiled inground pool, surrounded by vibrant gardens and mature trees. This award winning garden oasis offers full seclusion and seasonal beauty, making every outdoor moment feel extraordinary. A gentle creek winds through the property, adding a tranquil soundtrack to the space. A charming walking bridge crosses the water, perfect for quiet reflection beneath the tree canopy. Whether relaxing poolside, dining on the elevated deck, or exploring garden paths, you'll enjoy peace, privacy, and picturesque views. Inside, the home impresses with sunlit interiors and oversized windows framing the pool and gardens. The open concept kitchen features a central island, walk in pantry and breakfast area with walkout access to the deck, ideal for morning coffee or enjoying an evening glass of wine. A formal dining room and den complete the main level. Just a few steps up is a grand living room with fireplace and panoramic views. A cozy TV lounge and additional bathroom lie beyond, offering ideal flow for both daily living and entertaining. Upstairs are three spacious bedrooms. The full walkout lower level with high ceilings and natural light can serve as a family room, guest suite, or potential in law suite or rental apartment, offering flexible living options. An, oversized two car garage is ideal for car enthusiasts, a workshop, or a studio, and the private drive offers generous parking for extended family or guests. Ideally located in Kitchener/Waterloo with quick highway access and close to trails, shopping, dining, Grey Silo Golf Course, Kiwanis Park, and Rim Park. A rare blend of privacy, nature, and convenience your everyday retreat in the city! (id:37788)
Corcoran Horizon Realty
1 - 431 Fourth Street W
Collingwood, Ontario
Charming Rental Home in Collingwood's Desirable Tree Street Neighbourhood. Welcome to this bright and inviting home located in one of Collingwood's most sought-after areas the charming Tree Streets. Just a short walk to downtown, Mountain View Public School, and all the best restaurants, shops, trails, and waterfront access, this home offers the perfect balance of convenience and comfort. This spacious two-storey home features 3 bedrooms, an open-concept main floor with soaring vaulted ceilings in the living room, and plenty of natural light throughout. Set on a generous 55' x 128' lot with excellent curb appeal, the property provides a lovely yard for outdoor enjoyment. Don't miss the opportunity to live in a truly special part of Collingwood. Rental price includes lawn care, snow removal and internet. Hydro, water, and gas are the responsibility of the tenant. Available Immediately. Full rental application required, including references, employment verification and credit check. Schedule your private viewing today. Only AAA tenants will be considered. Please note; the home has a 1BR in-law suite which is rented to a separate tenant. The basement has shared laundry land storage. Recent improvements have been made for enhanced sound proofing. (id:37788)
RE/MAX Four Seasons Realty Limited
4 - 1254 Barlochan Road
Muskoka Lakes (Wood (Muskoka Lakes)), Ontario
Single family cherished since the 1800's, this 82 acre lakefront landbank holding in the Barlochan corridor of Lk. Muskoka between Hudson's Point & Hemlock Point is available to be sold for the very 1st time in its history. ~180 feet (more or less) along the present water's edge with idyllic rippled sandy bottom cove, southern exposure, and a gently sloping 2.5 acre lakefront lot prime for redevelopment. The 80 acre backlands afford the rare and exciting chance to enjoy nature hikes, create recreational trails, or merely for privacy and conservation purposes. With its ease of access, and ideal location just off shore to numerous Beaumaris area islands, it would alternatively make a perfect jump-off spot, with drive to the shore potential and being under 2 hours to Toronto. The possibilities are seemingly endless. A very quaint, rustic, ~264 sq. ft. 2 bedroom water's edge cabin with stove & separate ~192 sq. ft. 2 room sleeping cabin with screened porch, are enjoyable "as is". However, these lands lend themselves to redevelopment, with granite outcroppings, towering pines, gentle contours, and a mixture of both rocky and sandy bottom shallower water shoreline with south exp. & a long view to the SE. High end properties in the neighbourhood. "The little house on the big block". Being marketed & sold in "as is" condition. (id:37788)
Harvey Kalles Real Estate Ltd.
642 12th Avenue
Hanover, Ontario
In the heart of thriving Hanover. Main floor opportunity business opportunity in 1600 sf commercial space with 373 sf of office space. Was once a retail printing business. Possibilities are endless. (id:37788)
RE/MAX Land Exchange Ltd.
117 The Country Way
Kitchener, Ontario
Welcome to 117 The Country Way, located in the sought-after community of Country Hills! This meticulously maintained, carpet-free home features 3+1 bedrooms, 2 bathrooms, and tasteful updates throughout. A triple-wide interlock driveway guides you past beautifully landscaped gardens to a welcoming front porch. Inside, you’ll be greeted by neutral tones, new pot lights, and durable hard surface flooring that leads into the main living areas. The spacious living room offers a fireplace and built-ins throughout, as well an abundance of natural light through the massive front window. The adjacent dining room is ideal for hosting, and the recently renovated kitchen is a showstopper, boasting sleek cabinetry, gold hardware, quartz countertops with a breakfast bar, a stunning backsplash, and stainless steel appliances. Main floor also offers a side entrance, mud room and laundry. Enjoy seamless indoor/outdoor living with two sliding doors, one from the kitchen and one custom set from the dining room, leading to a newly constructed deck. Overlooking a large backyard with lush gardens, it’s an ideal spot for summer BBQs or simply unwinding outdoors. As you make your way upstairs, you will find three generously sized bedrooms. The primary bedroom offers a large walk-in closet, a cozy nook, and access to a 4-piece ensuite (privilege). The additional bedrooms are perfect for children, guests, or a home office setup. The finished lower level features new flooring, a spacious rec room ideal for movie nights, a versatile flex area (great for a gym or playroom), an extra bedroom or office, and plenty of storage. Additional features within the past five years include, new heat pump system, new lighting, new deck, new garage doors, electric vehicle charging station, Nest system. Conveniently located just minutes from Hwy 7/8, schools, shopping, parks, and walking trails, this home truly has it all! (id:37788)
Chestnut Park Realty Southwestern Ontario Ltd.
168 Cargiill Road
Brockton, Ontario
Welcome home to 168 Cargill Rd. Located in the quaint community of Cargill, ON. This home offers character and move in ready! The main floor offers a well appointed upgraded kitchen, a formal dining room, a cozy living room and an additional family room. Main floor laundry and 2 piece bathroom. Large yard with panoramic views to farmers fields. Back in to walk up the stunning staircase to 3 good size bedrooms and a very large bathroom. Lots of room for everyone to enjoy! ( upgrades New furnace, eavestroughs/fascia, sump pump. ) (id:37788)
Sutton Group On The Bay Realty Ltd.
82 Galt Street
Guelph, Ontario
New listing on Galt Street offers excellent rental income potential in a prime Guelph location. This 5-bedroom, 3-bathroom multi-family property spans 1600 square feet and features a separate one-bedroom apartment on the lower level with independent hydro meters. The bright, sunny home showcases recent updates including fresh paint, updated trim, and a mix of hardwood and newer laminate flooring throughout. The main level flows seamlessly from the dining area to an expansive deck overlooking a mature backyard, perfect for outdoor entertaining. The lower level apartment provides immediate rental income with its own entrance and current tenant. The basement also includes a large storage area and convenient on-site laundry facilities. A good-sized garage adds practical value for storage and parking. This property sits in an established neighborhood with easy access to public transportation via nearby Guelph Central Station. Students and professionals will appreciate the proximity to secondary schools and natural food markets within walking distance. The location offers the perfect balance of residential tranquility and urban convenience. Recent improvements include gas heating for efficiency and all existing appliances are included in the sale. The property previously housed four students successfully, demonstrating its strong rental potential. With two separate hydro meters already installed, this home is ready for immediate investment returns. Whether you're looking for a primary residence with rental income or a dedicated investment property, this Galt Street gem delivers both comfort and financial opportunity in one of Guelph's most desirable areas. (id:37788)
RE/MAX Twin City Realty Inc.
71a Kawigamog Lake Road
Parry Sound Remote Area (Blair), Ontario
An affordable opportunity to own a piece of paradise in cottage country on Lake Kawigamog.. Whether for year-round use home, weekend getaway or investment/rental property, this 3 bedroom, winterized, cottage is sure to check off all boxes! Located in an unorganized township on a year-round private maintained road. Open concept, vaulted ceiling, wood, flooring, ceiling fans, wood stove, laundry area. Enclosed porch to enjoy an evening dinner, playing card games, and listening to the wonders of Mother Nature. Basement for additional storage for your tools and cottage supplies. A great size yard with treehouse for kids to play. Open fire pit area to tell your campfire stories and evening fun with family and friends. Deep water to jump off the dock for a swim and a good size motor boat can take you out for a day of bliss with access to 65 km of boating.The lake is part of the Pickerel River System which is stocked with pickerel. You can enjoy a relaxing boat ride down to Wilson Lake and explore the little town of Port Loring, offering Restaurants, LCBO, Hardware stores, Legion, Bakery, antique store, bait shop and more. Thousands of acres of crown land and OFSC snowmobiling trails nearby. Just a couple of kilometres from Hwy 522. All season activities from your doorstep. Click on the media arrow for video. 3-D imaging and virtual tour. (id:37788)
RE/MAX Parry Sound Muskoka Realty Ltd
215 Westheights Drive
Kitchener, Ontario
Welcome to 215 Westheights Dr.—a CAPTIVATING RAISED BUNGALOW in the heart of Forest Heights, one of Kitchener’s MOST SOUGHT-AFTER NEIGHBORHOODS! Step into a home brimming with potential, perfect for first-time buyers or those looking to upgrade to a spacious, well-loved property. As you enter, NATURAL LIGHT FLOODS the spacious living room and separate dining area, creating an inviting atmosphere for both relaxation and entertaining. The eat-in KITCHEN IS A BLANK CANVAS, ready for your vision to transform it into a chef’s dream. Step through the sliding doors to a spacious patio—ideal for summer barbecues or sipping your morning coffee surrounded by the tranquil, fenced yard and mature greenery. On this floor are 3 GENEROUSLY SIZED BEDROOMS that offer comfort and flexibility, while the 5-piece bathroom adds convenience. The FINISHED BASEMENT FEATURES A VERSATILE REC ROOM, a cozy wood-burning fireplace insert, and ample storage—including clever space under the stairs. The laundry/utility room provides even more storage and includes a secondary bathroom. Plus, the oversized ATTACHED DOUBLE GARAGE FITS TWO CARS with room to spare for tools, hobbies, or extra storage. Location, location, location! Nestled in family-friendly Forest Heights, this home is just moments from top-rated elementary schools and Forest Heights Collegiate. Enjoy quick access to the Forest Heights Community Centre, pool, and library, as well as scenic parks and trails. Need shopping? Highland Hills Mall is a short drive away. With easy highway access, commuting is a breeze—whether you’re heading to Waterloo, Cambridge, or beyond. Don’t miss this rare chance to own a home in a vibrant, well-established community where convenience meets charm. (id:37788)
Royal LePage Wolle Realty
125 Captain Mccallum Drive
New Hamburg, Ontario
Nestled on a PREMIUM PIE-SHAPED LOT in the HEART OF CHARMING NEW HAMBURG, this stunning 3-bedroom, fully finished home offers the perfect blend of elegance, comfort, and convenience. Tucked away at the end of a serene cul-de-sac, this residence invites you in through a grand DOUBLE-DOOR ENTRANCE, where NEWLY INSTALLED STONE STEPS lead you to a covered porch—setting the tone for the beauty within. Step inside to discover an open-concept main floor bathed in natural light, featuring gleaming hardwood floors and a striking NEW GAS FIREPLACE WITH A LEDGER STONE MANTLE—ideal for cozy evenings. The expansive living area flows seamlessly into the custom kitchen, a chef’s delight with staggered tall cabinetry, crown molding, a chic backsplash, stainless steel appliances (including a gas stove), and a SPACIOUS ISLAND PENINSULA overlooking the dining area. Here, EXTENDED CABINETRY, A WINE NOOK, AND A STUDY SPACE add both function and flair. Sliding glass doors open to your private outdoor oasis—a sprawling deck with a gazebo, an EXTENDED STONE PATIO, and gardens abound, perfect for entertaining or unwinding in peace. The fully fenced backyard offers endless potential, including space for a future pool. Upstairs, the primary suite awaits behind double doors, complete with a walk-in closet and a 4pc ensuite featuring a glass-tiled shower. Two additional bedrooms and a full family bathroom complete this level. The PROFESSIONALLY FINISHED LOWER LEVEL is an entertainer’s paradise, boasting a COZY REC ROOM WITH A CORNER GAS FIREPLACE, a games area, ample storage, a laundry room, and a convenient 2pc bath. Located just moments from Hwy 7 & 8, this home offers effortless access to Kitchener-Waterloo and Stratford, while Wilmot Township’s top-rated schools, scenic parks, and the Wilmot Recreation Complex ensure endless activities for all. Enjoy the perfect balance of peaceful living and modern convenience—your dream home awaits! (id:37788)
Royal LePage Wolle Realty
4 Tamarack Court
Cambridge, Ontario
LISTED LINK Home in the Heart of Hespeler. NO CONDO FEES! Get into the market in an unmatched location close to the 401. This home features over 1200 sq ft, 3 Bedrooms, and 2 Bathrooms. You will be pleased with this corner lot on a very quiet court, which offers a generous amount of front and side yard space, along with three-car parking. Inside, you will be impressed with the main floor layout, updated laminate flooring, a large living room, a nicely appointed kitchen with a pantry, a rear exit to the BBQ area, and a powder room. Upstairs is where the extra square footage comes into play, with three good-sized bedrooms and 4 four-piece bathroom. Are you ready to make this home yours? There is an opportunity here to utilize your creativity and transform the unfinished basement into your very own space. At this price point, this home in Hespeler offers a unique opportunity to enter the Hespeler market at an affordable price, making it ideal for first-time buyers or downsizers seeking a modest, low-maintenance lifestyle. Don't wait on this one, it's worth a look. (id:37788)
Century 21 Heritage House Ltd.
1626 Silver Lake Rd Road
South Bruce Peninsula, Ontario
In 2012, a custom-built country home was constructed on a sprawling six-acre property, ideally situated for those who cherish both tranquility and convenient access to the vibrant communities of Sauble Beach, Wiarton, Port Elgin, and Southampton. This meticulously crafted residence offers approximately 1600 square ft of living space designed for comfort and elegance. The home features three spacious bedrooms, including a generously sized primary bedroom that serves as a private oasis. This primary suite boasts a substantial walk-in closet, providing ample storage, and a large custom ensuite bathroom, designed with luxurious finishes and fixtures. The heart of the home is its custom kitchen, a culinary dream equipped with thoughtful details such as pull-out drawers in the pantry for effortless organization. This kitchen flows seamlessly into an open-concept great room, creating an expansive and inviting space perfect for entertaining or daily living. The great room is bathed in natural light, thanks to two custom sliding patio doors that offer breathtaking views of the beautiful rear yard. Step outside and discover a true gardener's paradise. The property showcases gorgeous, lovingly cared-for gardens that reflect years of dedication and passion. A charming "she shed" adds to the appeal, offering a dedicated space for hobbies, relaxation, or creative pursuits amidst the serene natural surroundings. This custom-built country home truly offers a blend of sophisticated living and a connection to nature, all within reach of popular recreational destinations. (id:37788)
Royal LePage Rcr Realty
82 Galt Street
Guelph, Ontario
Opportunity awaits with this updated multi-family home offering generous living space and a fantastic income potential. Featuring 5 bedrooms plus a separate 1-bedroom apartment, this property has flexibility built in. The main home was previously rented to students and showcases fresh paint, updated trim, and a bright, welcoming interior. Enjoy a mix of hardwood and newer laminate flooring throughout the main level. A spacious dining area opens to a large deck overlooking a mature backyard—perfect for morning coffee or evening unwinding. Downstairs, the self-contained apartment includes its own entrance, kitchen, and bathroom, and is currently tenanted, providing immediate rental income. The home has two separate hydro meters for convenience and efficiency, as well as gas heating. Storage isn’t an issue here, thanks to a sizeable lower-level area and a handy garage. On-site laundry and all existing appliances add to the practicality of this well-maintained property. Location is another highlight—schools, parks, grocery stores, and both train and bus stations are all within a short distance. Whether you're walking to Our Lady of Lourdes High School or grabbing fresh produce from a nearby market, it's easy to stay connected with everything you need. This isn’t just a home—it’s a smart investment opportunity. Ideal for families, first-time buyers looking for mortgage support, or savvy investors seeking dependable rental income. With a layout that supports both privacy and shared living, and a neighborhood that offers convenience and charm, this property has plenty to offer and a lot to love. (id:37788)
RE/MAX Twin City Realty Inc.
43 Great Gabe Crescent
Oshawa, Ontario
Welcome to this beautifully maintained 2-bedroom, 2-bathroom townhome, offering the perfect blend of comfort, style, and functionality. The open-concept main floor features a spacious living and dining area with a walk-out to a private terrace — ideal for morning coffee or winding down in the evening. One of the standout features of this home is the extended driveway, offering parking for two vehicles in addition to the built-in single-car garage — a rare convenience for townhome living! Inside, enjoy a bright and modern layout that suits professionals or small families alike. With direct garage access and well-kept interiors, this home is move-in ready. Perfectly located just minutes from Ontario Tech University, Durham College, Costco, top-rated schools, shopping, public transit via Simcoe Street North, and with easy access to Hwy 7. Don't miss this opportunity — schedule your showing today! (id:37788)
Exp Realty
265 Westcourt Place Unit# 907
Waterloo, Ontario
Two Bedrooms, Two Full Bathrooms, Two Underground Parking Spaces. Welcome to The Beechmount, a rare opportunity to rightsize without compromise. Unit #907 at 265 Westcourt Place isn’t just a condo, it’s a bold invitation to simplify your life without giving up the space, style, or freedom to still host and entertain those you love. This stunning unit has been meticulously maintained, and cared for by the same owners for 30 years! A beautiful sun-drenched, oversized suite is a true standout in a world of shrinking square footage. With two large bedrooms, two full bathrooms, insuite laundry, multiple living areas and a beautifully updated kitchen featuring custom cabinetry and a breakfast bar, this home was made for enjoyment and building memories. Enjoy quiet mornings with coffee in the sunroom overlooking lush green space. The layout is smart and seamless, with the sunroom flowing into the kitchen, living room, and the spacious primary suite with its own ensuite. Want people to come visit? Easy. You’ve got the space and style. And you’ve even got two underground parking spots as well as a locker for extra storage. Condo amenities include: a party room, games room, gym, workshop, and even a guest suite you can rent out (if you need more than your second bedroom). Located minutes from everything, shopping, groceries, the University of Waterloo, this is where you simplify smart, without ever giving up the joy of living large. If you’ve been waiting for a sign that it’s possible to make a move and keep the lifestyle you love this is it. This is the Beechmount. This is unit 907. Check out the photos, virtual tour, floor plans and watch the full detailed walkthrough video (id:37788)
Exp Realty
144 Wycliffe Cove
Tay (Victoria Harbour), Ontario
THIS STUNNING FREEHOLD LUXURY TOWNHOME WITH IT'S SUNSET VIEW IS BOUND TO TAKE YOUR BREATH AWAY! NESTLED WITHIN A BEAUTIFUL WATERFRONT COMMUNITY ALONG THE SHORES OF GEORGIAN BAY, THIS TURN KEY BEAUTY HAS MANY GREAT FEATURES. OPEN CONCEPT KITCHEN WITH PLENTY OF CUPBOARDS; SOLID SURFACE COUNTERS WITH BAR SEATING; DINING AND GREAT ROOM BOASTS VAULTED CEILINGS, A COZY GAS FIREPLACE, GLEAMING HARDWOOD FLOORS; WALK OUT TO THE RELAXING DECK WITH SOUTH WESTERLY VIEWS OF HOGG BAY. THE MASTER BEDROOM PROVIDES A SPACIOUS 4PC ENSUITE, HIS/HERS CLOSETS AND WALK OUT TO DECK. COZY UP TO WATCH TV OR WORK IN THE FRONT DEN. YOUR GUESTS WILL LOVE THE PRIVATE UPPER LEVEL WITH 2 BEDROOMS AND FULL 4 PC BATH. AN INSIDE ENTRY FROM THE GARAGE; MAIN FLOOR LAUNDRY, AND PANTRY CUPBOARD ARE ADDED FEATURES. THE LOWER LEVEL CONSISTS OF A VERY SPACIOUS REC ROOM, A BONUS ROOM, AND 3 PC BATH. THE UTILITY ROOM HAS PLENTY OF STORAGE SPACE; ENJOY THE PEACEFUL AND PRIVATE BACK DECK TO BBQ, DINE, RELAX, DIP IN THE HOT TUB, AND WATCH THE SUNSETS BY THE OUTDOOR FIRE ON THE LOWER PATIO. UPDATES INCLUDE A NEW THERMOSTAT, FURNACE & A/C, DISHWASHER, DRYER IN 2024; FOR YOUR CONVENIENCE THERE IS A HOME OWNERS ASSOCIATION MAINTENANCE AGREEMENT THAT WILL TAKE CARE OF ALL THE GRASS CUTTING, SNOW REMOVAL, ROOFING, AND EXTERNAL PAINTING FOR ONLY $305 PER MONTH. YOU ARE JUST STEPS TO THE BEACH, PARK, BOAT LAUNCH, MARINA, RESTAURANT, GROCERY STORE; TRAILS AND SO MUCH MORE. ! (id:37788)
RE/MAX Georgian Bay Realty Ltd
104 - 11a Salt Dock Road
Parry Sound, Ontario
Immaculate, two bedroom, two full bathroom condo in the town of Parry Sound. No stairs! Ground floor with walk out to patio and a beautiful view with rock gardens, forest and view of Georgian Bay. Move in ready, freshly painted, gas forced air heat and air-conditioning with new furnace. Open concept. Two spacious bedrooms, both with windows bringing in plenty of natural light. Laundry room and good closet and cupboard space. Sit on your patio and watch wild life right before your eyes. Much better than a television. One underground parking space and locker. A separate common area space to play card games, do puzzles, play a little tunes and enjoy the company of others. Walk down to the waterfront where you can jump in to cool off or watch the spectacular sunset filled skies. You may even catch a glimpse of the northern lights. Direct access onto a walking/fitness/ bike trail that takes you right into town and to beaches and park nearby. Keep your boat at a local marina and go boating and fishing on Georgian Bay while exploring its 30,000 islands. The town of Parry Sound can be your home town or Northern getaway with the convenience of shopping, Hospital, schools, theatre of the arts, ice rinks, arenas, college and so much more. Fresh air, peace and quiet and the sounds of Mother Nature will be your alarm clock. Your stress levels hitting record lows. Work, live and play from home. The only traffic in the way is you not purchasing this beautiful condo. Click on the media arrow for a video and floorplans. (id:37788)
RE/MAX Parry Sound Muskoka Realty Ltd
155 Mayberry Court
Waterloo, Ontario
Rare custom-built bungalow with full accessibility inside and out and on all levels for persons with special needs. Great location near Conestoga mall, park and all amenities. 3 Bedrooms with a den and 2 full bathrooms just recently painted and refreshed. The living room has a fireplace and built-in oak bookshelves. The kitchen was just recently updated. This well-maintained home is surrounded by mature trees and well-kept landscaping. Brand new dishwasher, washing machine (2023) and all appliances are included. Don’t miss this move in ready, fully accessible beautiful bungalow in this sought-after neighborhood for your family. (id:37788)
Solid State Realty Inc.
50 Faith Street Unit# 19
Cambridge, Ontario
*** ONE MONTHS FREE RENT*** Located at 50 Faith Street in Cambridge’s newest community, this -newer unit offers 1,290 sq. ft. of modern living space designed for comfort and convenience. The open-concept main floor features 9-foot ceilings, two private balconies—one off the master bedroom and another off the living room—and a versatile main-floor den that can serve as a third bedroom or home office. The upper level includes two bedrooms, ideal for a variety of living arrangements. Rent is $2,660 per month plus utilities, with an additional $45.99 plus HST for the hot water heater and water softener. High-speed internet and one parking space are included for added value. Five brand-new appliances are also provided for tenants' convenience. Flexible move-in dates are available for September 1st, 2025. Showings are available by appointment—contact us today to view this exceptional unit and experience the comfort and style of Cambridge’s newest community. (id:37788)
Kindred Homes Realty Inc.
2 Morningview Place
Kitchener, Ontario
Welcome to 2 Morningview Place, a beautifully renovated 5-bedroom home tucked away on a quiet cul-de-sac surrounded by mature trees and upscale homes. This spacious property offers over 3,000 square feet of living space designed for both comfort and style. Large windows throughout the home invite natural light and views of the forested surroundings, while multiple natural gas fireplaces add warmth and character. The main floor features soaring ceilings and an open-to-above foyer that creates a grand, airy feel—perfect for showcasing a tall Christmas tree during the holidays. The updated kitchen opens to a private patio, ideal for relaxing or entertaining outdoors, and the main floor laundry adds everyday convenience. Upstairs, the primary suite is a true retreat with a walk-in closet and a luxurious 5-piece ensuite complete with a soaker tub and a separate walk-in shower. Located just steps from peaceful forest trails and a short drive to the highway, this home offers the best of both worlds—natural beauty and everyday convenience. Whether you’re hosting guests, enjoying a quiet night by the fire, or heading out for a walk in the woods, 2 Morningview Place is a rare opportunity to live in comfort and tranquility. (id:37788)
Red And White Realty Inc.
59 Maple Creek Drive
Brockton, Ontario
Welcome to 59 Maple Creek Drive in the Municipality of Brockton. This custom built home sits on just over 4 acres, offers approximately 5700 square feet of living space and is located only minutes from the town of Walkerton. As you pull into this property along the paved drive you can't help but notice the beautiful curb appeal of this home nestled within its mature lot. Upon entering the home you are greeted with the large great room and feature wall with built in fireplace and large window design. From there, entering the grand kitchen with in-floor heat, cherry cabinetry, granite countertops, oversized island, commercial appliances including a built-in deep fryer, and patio doors leading to the covered deck where you can enjoy privacy and stunning views. The main level also hosts the master suite with fireplace, dual closets and large ensuite with in floor heat, as well a loft suite located above the garage. Head down the oak spiral staircase and you will find a completely updated lower level with a large rec room, updated stone feature bar and lounge area with commercial appliances and large windows that allow lots of natural light. A great space with ample room to host or relax and an added bonus of in-floor heat throughout. Top the lower lever off with your own private theatre which is set up with leather recliner stadium seating. Finish the lower level off with two additional bedrooms, a full and half bathroom plus a walk out to another beautiful sitting area. Outside you can't help but be in awe of the oversized salt water pool with two waterfall features, jacuzzi tub a complete covered outdoor kitchen set up and a four season second hot tub sitting area. For the nature lover, there are private trails that wind throughout the wooded area leading to a cabin and private pond. This is truly a rare find with everything that is offered at this home and property. (id:37788)
Exp Realty
9 Hope Drive
Northern Bruce Peninsula, Ontario
Imagine walking out on a sunny morning to your waterside dock, to enjoy the sounds of nature, hearing the birds chirping, seeing the water glistening from the lake. Here in this pristine setting on Shouldice Lake, this could be yours! Beautiful well constructed Confederate Log home, features three bedrooms and two bathrooms. Primary bedroom is large in size, with a Juliette balcony, and an area large enough for small office or study area. The four piece bathroom has a soaker tub, and a separate shower; laundry closet is in one of the bedrooms. Attractive open concept living/dining/kitchen with center island and with walkout to deck. There is a woodstove in the living room that comfortably heats the home. There is also additional electric heat. A two piece powder room is on the main floor. Lovely lakeside deck that is large enough to enjoy breakfast, lunch and or dinner on. There is so much more! For those extra family guests that are staying overnight, there are two additional insulated Bunkies that could easily accommodate the in-laws, or extra guests. For the kids, there is the games' room, the playhouse and if you want to enjoy being outside by the lake, there is the screened-in gazebo. Have a swim, then off to the hot tub (included) to relax and revitalize. The property also has a garage so that you can park your vehicle in or use for additional storage space or both! Grounds are nicely landscaped, with an area for a small vegetable garden, and an enclosed area for the pets. This property has been well cared for, shows extremely well and it could be yours! It is a prime waterfront property on Shouldice Lake. Well treed and private. Please do not enter the property without an appointment as it is the Sellers's home. Taxes:$3840.00. Lot size is 126.3 feet wide by 272.6 feet deep. Excellent year round property. (id:37788)
RE/MAX Grey Bruce Realty Inc.
72 - 1007 Racoon Road
Gravenhurst (Morrison), Ontario
Private and peaceful 1 Bedroom Retreat in Sunpark Beaver Ridges Estates. Discover comfort and serenity in this 750 sq ft, 1 bedroom, 1 bathroom mobile home, nestled in the tranquil setting of Sunpark Beaver Ridges Estates. Thoughtfully built with steep pitch roof structure it handles the snow load well. It features a propane furnace to keep you warm and cozy all year round. Enjoy the convenience of an upgraded electric water heater and a nicely updated bathroom that adds a modern touch. Step outside and soak in the peaceful surroundings this home backs onto lush forest with exposed rock, offering exceptional privacy and natural views. The level lot makes access easy and adds to the overall functionality of the property. A large storage sheds provides extra room for tools, outdoor gear, or hobby space. Whether you're downsizing, seeking a seasonal getaway, or looking for low-maintenance year-round living, this charming home is move-in ready and full of potential. (id:37788)
RE/MAX Professionals North
7331 Line 21
West Perth (Hibbert), Ontario
100 Acres Farm for sale with approximately 82.94 acres workable available for crop season 2026. There is 1.5 storey yellow brick home, great for a handyman to restore, centrally located on a paved road in the heart of high Agriculture base. (id:37788)
RE/MAX Reliable Realty Inc
20 Old Farm Road
Brantford, Ontario
Discover this charming 3+1 bedroom, 2-bath bungalow that combines modern living with comfort. The heart of the home features a beautifully updated customkitchen in 2018 included extra drawer storage, dishwasher with matching panel all this seamlessly flowing into the dining and living areas, perfect for entertaining and family gatherings. The upstairs bath had updates in 2019 and the solar panels were added in 2019 and the contract can be transferred to the new owner. Enjoy a large rec room in the basement with the woodburning fireplace, offering ample space for relaxation and recreation, complete with a full bath featuring heated floors for added luxury. The woodburning fireplace has been used and enjoyed by the sellers. Additional highlights include a workshop and a shed for extra storage solutions, ensuring you have everything you need at your fingertips. The fenced yard provides privacy and a safe space for outdoor activities. This home is an ideal retreat for those seeking both style and functionality. Don't miss your chance to make this gem your own! (id:37788)
Coldwell Banker Peter Benninger Realty
1b - 73 Worsley Street
Stratford, Ontario
Welcome to Hillside Homes by The BMI Group! This stunning semi-detached home boasts 3 spacious bedrooms and 3 modern bathrooms across 1,800 square feet of beautifully designed living space. Enjoy the warmth of hardwood flooring and high ceilings, creating an open, airy feel throughout. The energy efficient design, fireplace, and super luxe finishes including quartz counters and designer selected kitchen cabinetry add comfort and style to your new home.Retreat to a spacious walk-in closet in the primary suite or entertain on your private rear deck, complete with a privacy screen. Located close to downtown restaurants and shopping, and situated in a community with highly rated schools, this brand new floorplan is limited to just 2 exclusive units. Dont miss the chance to make this exceptional home yours - schedule a viewing today! (id:37788)
RE/MAX A-B Realty Ltd
41 John Street
Huron East (Seaforth), Ontario
Welcome to 41 John Street. This 100 year old home has an amazing central hall layout with character and charm starting with a winding staircase in the front entrance with good sized foyer which leads to country sized eat in modern kitchen, loads of cupboard space, great for family gatherings. The large living room has a great gas fireplace and lots of natural light plus a great office space just off front entrance, great for ideal home business. The rear entrance is amazing with the large sunroom area for sitting and enjoying the backyard from the inside plus a large covered deck area. The main level is finished off with bathroom and laundry area, the home is heated with forced air gas, central air and updated windows.. The upper level has great family space with 3 bedrooms and full bath. There is a double concrete drive leading to an awesome 26 x 34 foot shop with many options plus an upper level and heated plus water. This is a unique property located on 59 x 150 foot lot in a great Residential area of town. (id:37788)
RE/MAX Reliable Realty Inc
403 Simcoe Avenue
South Bruce Peninsula, Ontario
First time offered, this is the Sauble Beach lifestyle you've been waiting for! Tucked into a lush, private corner lot just a quick stroll to the shoreline, this original family-owned, four-season raised bungalow is brimming with warmth, character, and the kind of easy-breezy vibe only Sauble can offer. Feel the lake breeze, catch those golden sunsets, and walk to shops, ice cream, and summer fun all from your own tranquil retreat. Step inside to find 3+1 bright, generous bedrooms and 2 modern updated bathrooms. The freshly revamped kitchen (2024) is ready for everything from big family brunches to lazy morning coffee. Downstairs, a cozy finished lower level with a gas fireplace (2022) sets the scene for movie nights, a home office, or private guest space whatever your lifestyle needs. Nearly every inch has been thoughtfully updated over the years: A/C (2018), windows (2021), siding (2022), iron filter (2020), roof (2015), stylish new front door (2023), and updated flooring (2017 upstairs, 2022 down). Nothing left to do but move in and soak it all up.Outside, enjoy a sunny upper deck for lounging and a shady covered porch below ideal for summer dinners or rainy-day reading. The attached garage with a workshop is a dream for hobbyists, tinkerers, or gear storage, and two driveways mean plenty of space for guests, boats, and beach cruisers.Whether you're craving a year-round beach home, a family getaway, or a savvy investment, this rare gem delivers big on charm, location, and laid-back luxury.The lake is calling, come live where every day feels like a holiday. (id:37788)
Sutton-Sound Realty
566 Buckingham Boulevard
Waterloo, Ontario
Welcome to this beautifully maintained two-storey home located in the desirable Beechwood community. Offering 2,700 sq. ft. of comfortable living space, this home is perfect for families seeking both style and functionality. Features include 4 spacious bedrooms and 3 bathrooms.Large principal rooms with an ideal layout for entertaining and family living .Open-concept eat-in kitchen with maple cabinetry, flowing into a double-height family room.Walk-out to a party-sized deck (24 x 18 ft.) – perfect for outdoor gatherings.Formal living and dining rooms for elegant entertaining.Hardwood and ceramic flooring throughout, with cozy carpeted bedrooms.Convenient main floor laundry room.Located in a top-rated school district, close to shopping centre, parks, and with easy access to public transportation — this home offers the perfect blend of comfort, convenience, and community. Book your private showing today! (id:37788)
Solid State Realty Inc.
248 Stirling Avenue S
Kitchener, Ontario
A rare opportunity to own Nougat, a well-established and highly reputable pastry business in town! Known for its exceptional quality and taste, this successful business has been thriving for 30 years, serving a loyal customer base. Two Prime Locations: Uptown Waterloo (MLS 40704668) and Kitchener – Includes a fully equipped production facility (this listing) Flexible Purchase Options: Buy either location separately or as a package deal. Turnkey Operation: Sale includes baking facilities, specialized fridges, and essential equipment to continue seamless operations. Strong Seasonal Sales: The business sees excellent sales throughout the year, with peak demand during special occasions and holidays. Established Clientele: A well-recognized brand with a strong customer base and great growth potential. This is a fantastic investment opportunity for those looking to step into a profitable, long-running business with everything in place for continued success. Waterloo store could be purchase separately for 125000 see MLS (id:37788)
Royal LePage Wolle Realty
1005 Peterson Road
Bracebridge (Draper), Ontario
Acreage. Historic log cabin. Pond. 53 x 35 storage building. If these features are on your wish list, then check this one out! Located within 15 minutes from the Town of Bracebridge, this property would make an ideal getaway or perfect spot to build your forever home. Fronting on two roads, the property is comprised of 22 acres. There is a significant area of flat and cleared land around the cabin for your potential future build. The cabin itself has historic significance as it was erected during the time when the Peterson Colonization Road was established. Its origins are believed to be from 1869. There are two well established driveways on the property; one driveway leads to the cabin while the other leads to the massive garage. The free span structure offers an unobstructed interior with no necessary support beams. The front 20 feet of the garage was plumbed for in-floor heating should the new owner wish to set that up in the future. This is a true unicorn kind of property which is seldom made available. Seize the opportunity! (id:37788)
RE/MAX Professionals North
288 River Road
Magnetawan, Ontario
SPACIOUS 1786 SQ. FT 3 BEDROOM + DEN OPEN-CONCEPT BUNGALOW IDEALLY LOCATED ON A PRIVATE 1 ACRE TREED LOT ABUTTING THE DISTRESS RIVER FOR FISHING AND CANOEING OR KAYAKING THIS IS NOT WATERFRONT BUT IS A STONE'S THROW AWAY. PRIVATE COTTAGERETREAT OR YEAR ROUND 4 SEASON HOME WITH A SCREENED IN SUNROOM IN A QUIET RURAL SETTING. MUNICIPAL YEAR ROUND ROAD. PROPERTY IS PART OF AN ESTATE SALE. ONE OWNER HAS PASSED. SELLERS HAVE NOT LIVED IN THE PROPERTY SO IS BEING SOLD IN "AS IS" "WHERE IS" CONDITION WITH NO RPRESENTATIONS OR WARRANTIES. QUICK CLOSING AVAILABLE. FORCED AIR PROPANE FURNACE (2017), HOT WATER TANK (2017), WOODSTOVE (2015), FENCED DOG RUN AREA OFF BACK PORCH (2015), 2 DOUBLE PANE WINDOWS (2016), METAL ROOF, DRILLED WELL (2014). MAIN FLOOR LAUNDRY. WHITE FRIDGE, BLACK STOVE, WHITE WASHER AND WHITE DRYER + ONE FREEZER + B/I DISHWASHER INCLUDED. CIRCULAR DRIVEWAY IDEAL FOR TRAILER, BOATS AND SNOWMOBILES. GREAT ROOM MEASURES 38' x 11'8" FOR ENTERTAINING. MAIN BATHROOM HAS SEPARATE STAND UP SHOWER AND WHIRLPOOL TUB. 5 MINUTES TO VILLAGE OF MAGNETAWAN FOR WEEKEND FARMER'S MARKET, BAIT AND TACKLE, RESTAURANT, PUBLIC SCHOOL. BOAT LAUNCH INTO LAKE CECEBE & AHMIC LAKE. LCBO PLUS HOME HARDWARE, PARK AND MARINA ARE ALSO IN MAGNETAWAN. 15 MINUTES TO SUNDRIDGE FOR SHOPPING, RESTAURANTS, BOAT LAUNCH TO LAKE BERNARD, ROYAL BANK AND HOME HARDWARE. 4 SEASON RECREATIONAL AREA WITH LOTS OF FUN FOR THE WHOLE FAMILY! LIVE WHERE YOU PLAY! (id:37788)
Century 21 B.j. Roth Realty Ltd.


