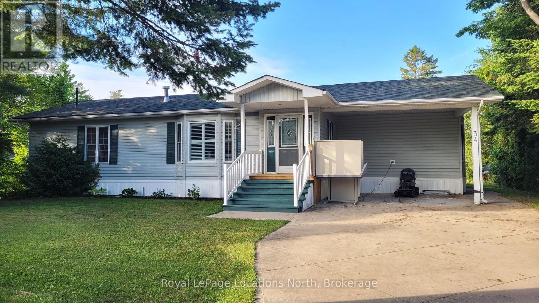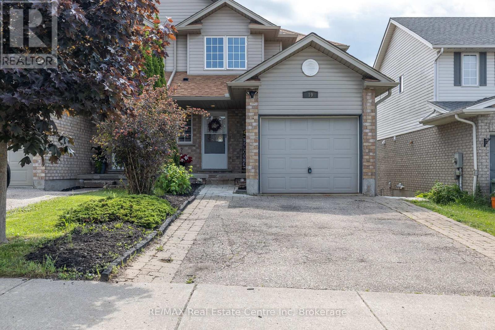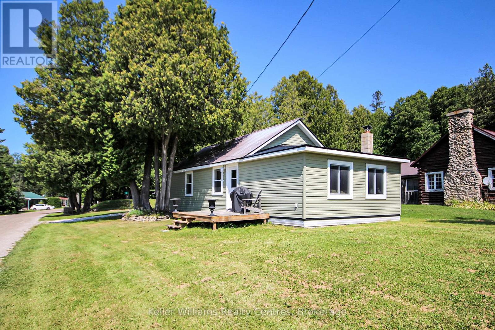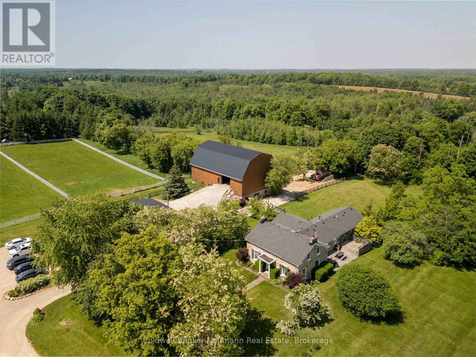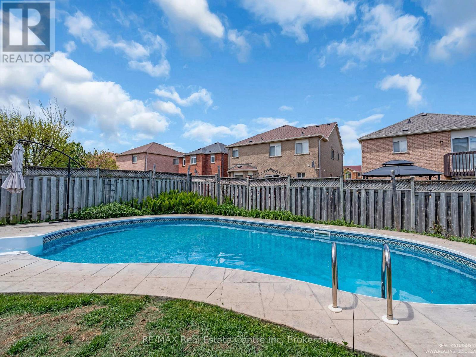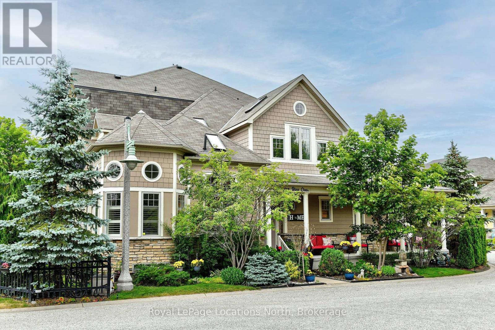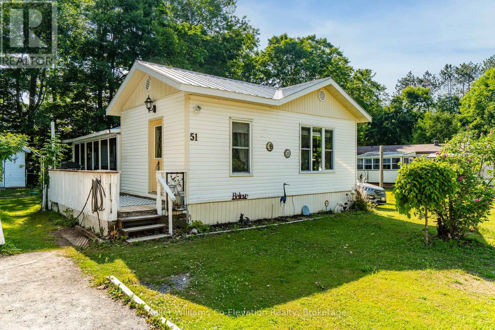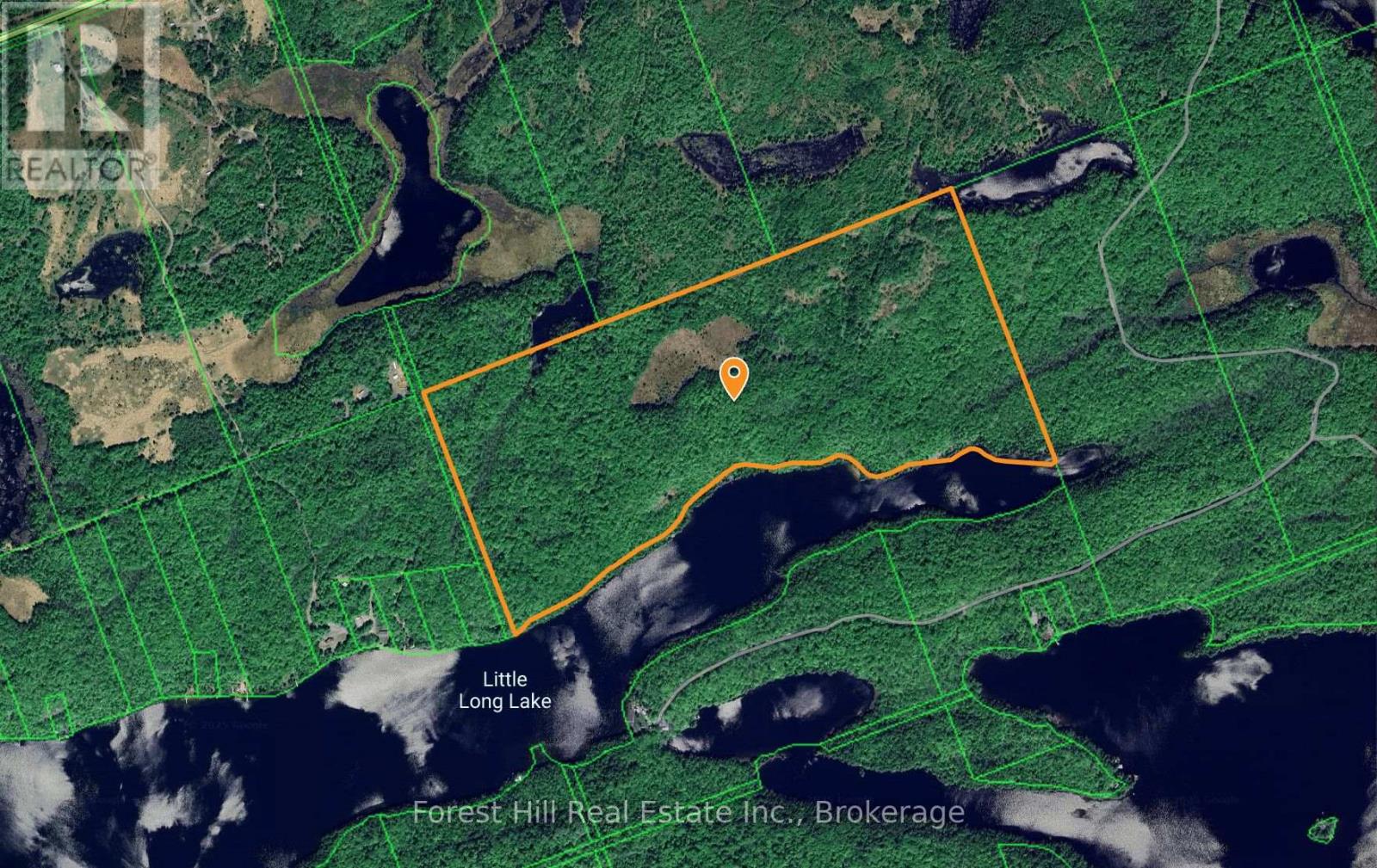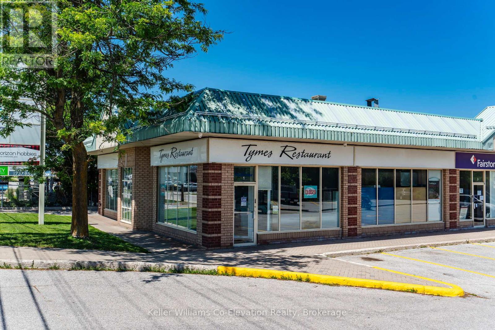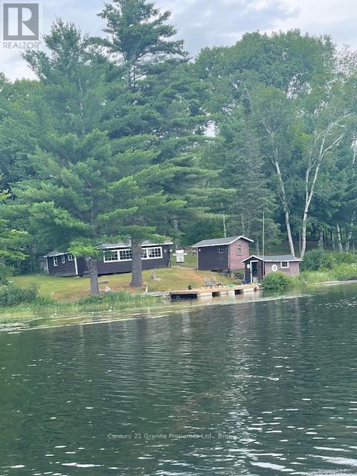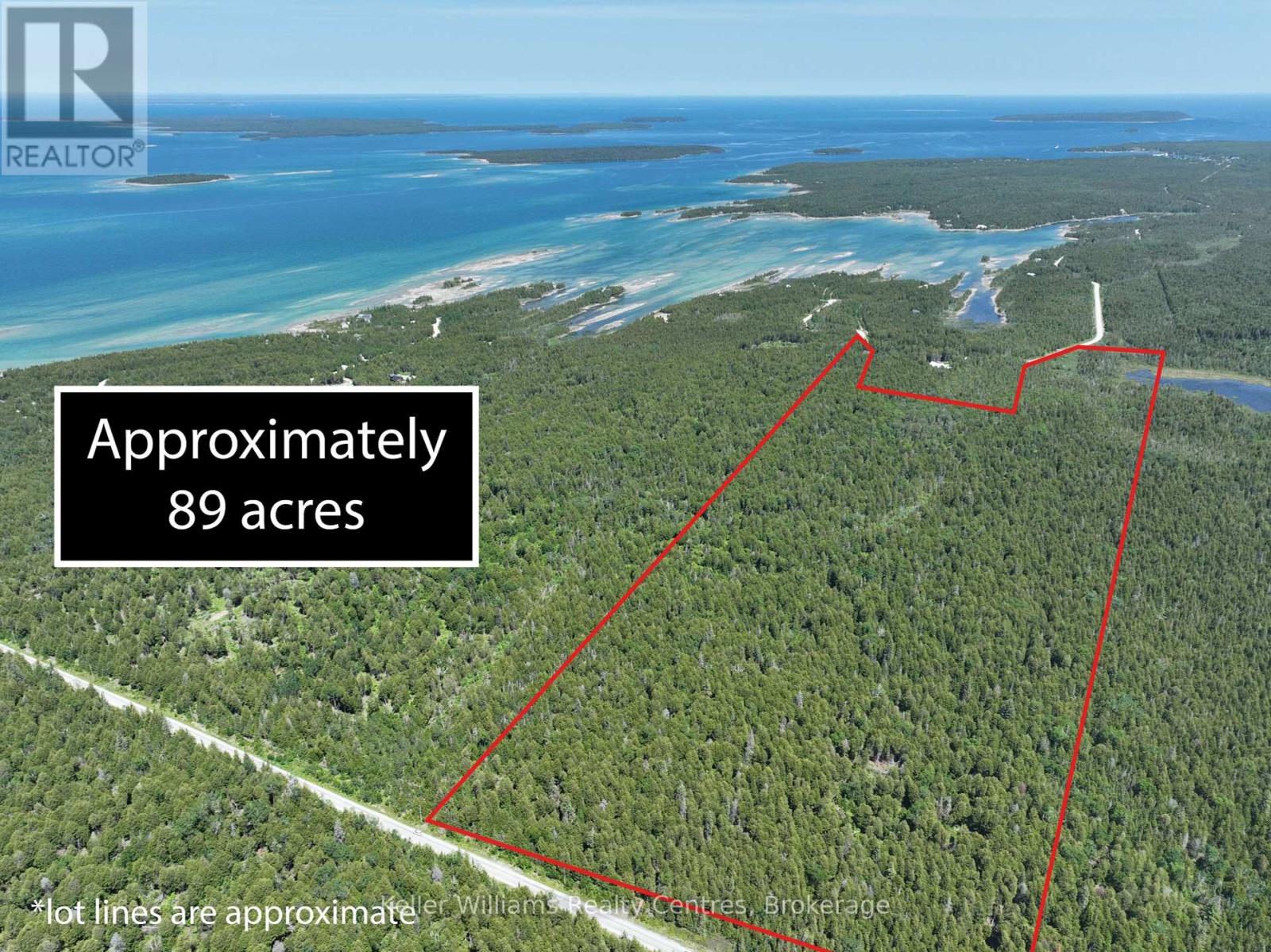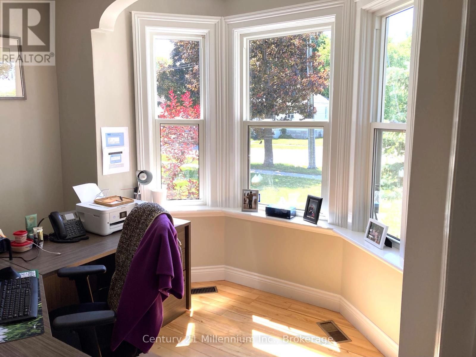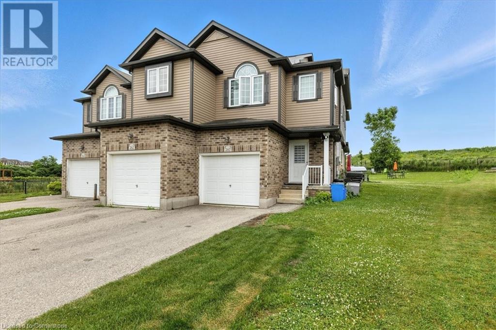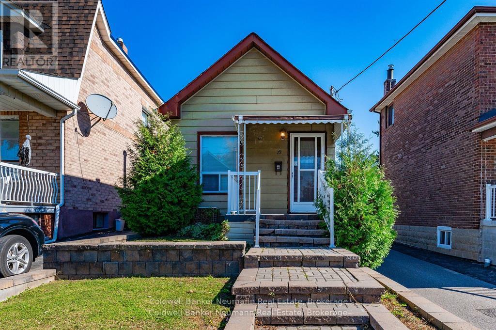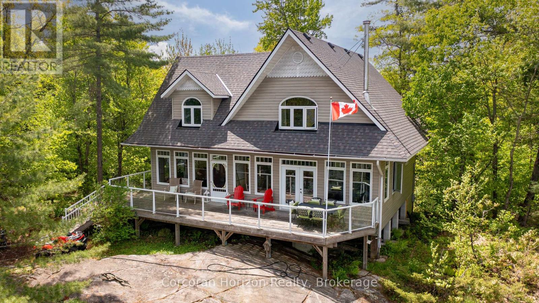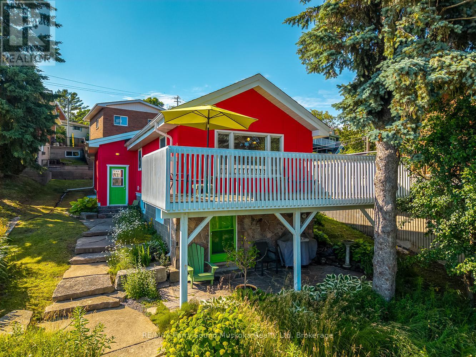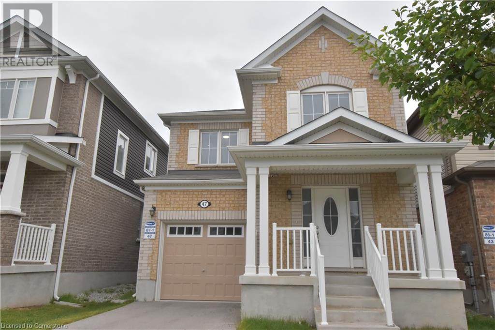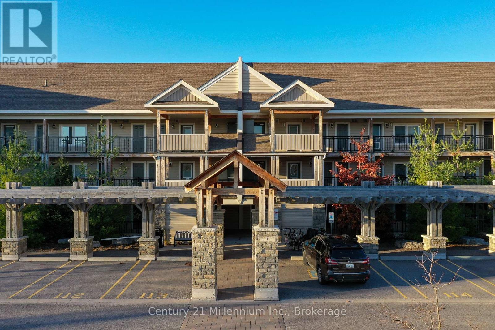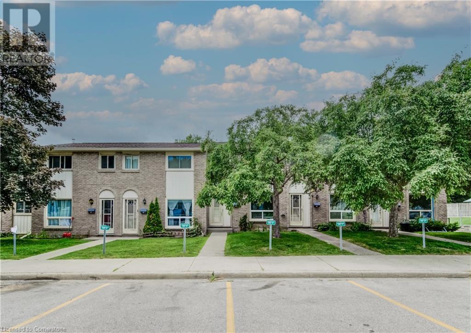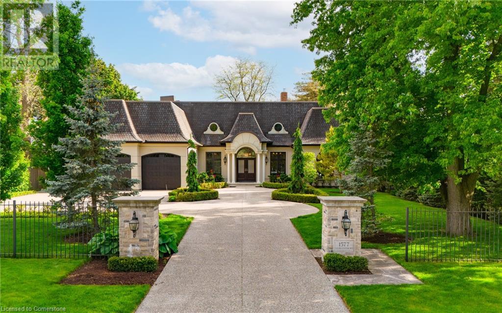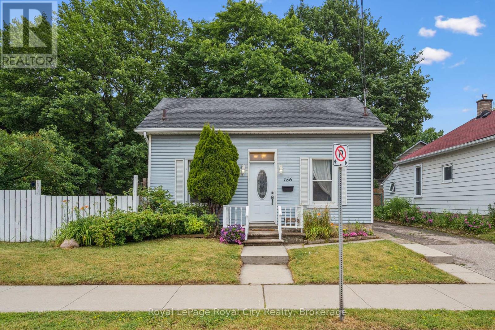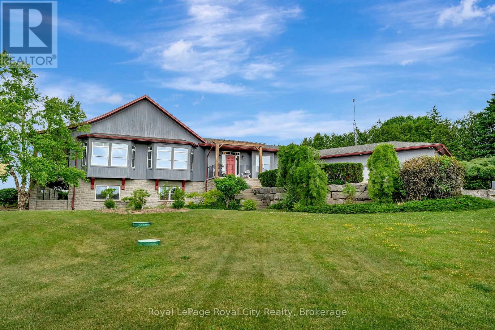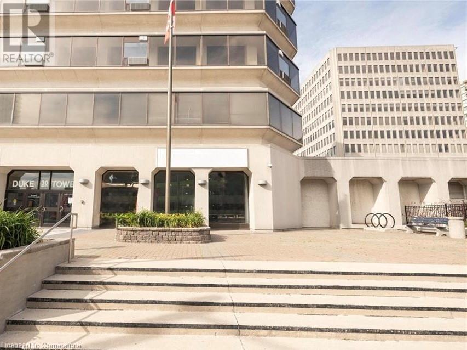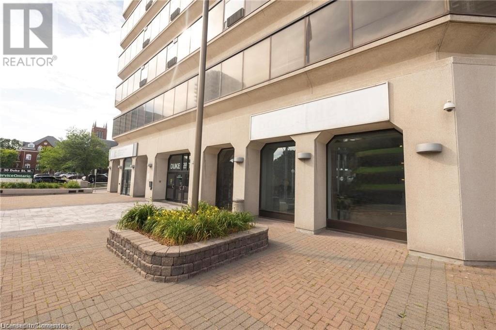413 Russ Howard Drive
Midland, Ontario
This is the kind of home where life slows down in the best way. Backing directly onto beautiful Little Lake Park, this turn-key ranch bungalow offers the perfect blend of comfort, convenience, and nature. The main floor features two spacious bedrooms and two full bathrooms, including a primary suite with its own ensuite and walk-in closet. The open-concept layout connects the living, dining, and kitchen areas, where hardwood and ceramic flooring flow throughout. A cozy gas fireplace anchors the living space, and a walkout leads to a private deck overlooking mature trees and the park beyond ideal for morning coffee or evening wine. Downstairs, the fully finished walkout basement adds incredible flexibility with two more bedrooms, a full bathroom, and a large family room with a second gas fireplace. Its perfect for visiting family, movie nights, or hobby space all with easy access to a fully fenced backyard and peaceful views of nature. Enjoy daily access to walking trails, open green space, and the calming energy of the lake just steps from your back door. The neighbourhood is quiet, friendly, and only minutes from the shops, restaurants, and amenities of Midlands charming downtown. And when you're craving a bigger adventure, Georgian Bay is just a 3-minute drive away. This home is perfect for downsizers, retirees, or anyone ready to trade in the hustle for something a little more peaceful without giving up convenience or comfort. From the renovated kitchen to the breezy backyard, every detail is designed for easy, relaxed living. Move-in ready. Backing onto nature. Full of possibilities. This is more than a home its a lifestyle waiting to be lived. (id:37788)
Revel Realty Inc
34 Topaz Street
Wasaga Beach, Ontario
Welcome to year round resort style living in a friendly and secure gated community. Enjoy everything this active 55+ lifestyle offers! 1 indoor and 4 heated outdoor pools, sport courts, mini golf, a large social hall, and a nice stroll to the longest freshwater beach in the world! This quality built Royal Modular home has loads of features! Inside there is 2 bedrooms & 2 bathrooms, a gas fireplace & gas forced air furnace, A/C, 5 appliances are included as well as a large 4 season recreation room. The primary suite has a walk in closet & 2 pc ensuite. Outside you will appreciate a sprawling concrete driveway with ample parking, large shed with power, and enjoy the private yard with a pond right behind it! Spend relaxing afternoons entertaining on the covered sundeck. The front porch is also covered, and there is a carport with a convenient lift to avoid the stairs. (id:37788)
Royal LePage Locations North
19 Sandcreek Lane
Guelph (Grange Road), Ontario
Welcome home to 19 Sandcreek Ln., located in a highly desirable and family-oriented East End of Guelph neighbourhood. This cute home offers 3+1 bedrooms, 2+1 baths, a fully finished WALK-OUT basement, and parking for 3 cars (one in the garage and 2 spaces in the driveway). With over 2000 sqft of beautifully finished living space, this home is ideal for any family, large or small. This bright and spacious home features a functional layout throughout all 3 levels. The main floor has a spacious living room, a functional dining room, and a kitchen with plenty of cupboards overlooking a cute dinette. Step out from the dinette to a nice deck, great for summer entertainment. On the second level you will be greeted by 3 spacious bedrooms and a 4-piece bathroom. The primary bedroom has an en-suite privilege. The completely finished walk-out basement offers a large living room area, a 4th bedroom, a 3-piece bath, and a separate laundry room perfect for multi-generational living or guest accommodations. Outside, the fully fenced private backyard offers multiple spaces for relaxation; with upper and lower decks, it is ideal for family fun and multiple entertaining! With a covered lower deck, you'll enjoy your coffee or tea without worrying if it's going to rain. You will find plenty of thoughtful space for the whole family to be pleased. Recent updates: A/C 2022, gutters 2023, upstairs patio door 2024, basement French door 2023, basement bathroom 2024, double-stage furnace 2015, and most of the home is freshly painted. It is also situated in an ideal location close to many amenities. Within walking distance to great schools, a library, parks, and scenic trails; a short drive to shopping; and a direct bus ride to UoG. This home has been beautifully finished and meticulously maintained. (id:37788)
RE/MAX Real Estate Centre Inc
915 White Cedar Drive
Central Huron, Ontario
Live and enjoy the pristine 12 month Bayfield Pines 55+ community, just 5 minutes from Bayfield! The BRAND NEW (currently being built) manufactured home sits on a massive 150 x 100' treed lot with lots of room for a garage or shed. Comes fully complete with many upgrades on this 2+1 bedroom "Made in Canada" General Coach Home named as the "Princeton". Thoughtful floorplan with open concept living/kitchen/dining area open to covered patio. Primary bedroom has 4pc ensuite bathroom and walking closet. There is an additional 4pc bathroom for the family or guests. Large sunroom gives lots of extra space and could easily be another bedroom or den. Bayfield Pines is a quiet, well-kept community on 135 acres in a parklike setting with trails meandering the towering pines and to the Bayfield River. This is a 12 month residential community. A place to relax but also take advantage of planned activities and the beautiful recreation hall. Being 5 minutes from Bayfield and its amenities has major benefits. Bayfield hosts gorgeous beaches, dining establishments, marina, shopping and more. Within 15 minutes away all major amenities exist in neighbouring towns such as hospitals, big box stores, professional offices and more. Land lease is only $600/mo subject to LTB. Water $300/year. Property taxes TBD by MPAC. (id:37788)
Royal LePage Heartland Realty
1025 Sage Drive
Minden Hills (Minden), Ontario
Welcome to 1025 Sage Drive, a fantastic retreat on Little Boshkung Lake - part of the desirable three-lake chain with Boshkung and Twelve Mile Lake! Enjoy 169 feet of lakefront with clean, clear swimming and sunny southern exposure on a private, .88-acre lot with mature trees and beautiful views.The main cottage offers 3 bedrooms plus a den, 2 full baths, and 2,221 sq ft of thoughtfully designed living space, complete with a fully finished walk out basement. Stay cozy year-round with a propane forced air furnace, propane fireplace, and a Pacific wood stove - perfect for those cool evenings at the lake. Hosting friends, family, or retreats? The 940 sq ft guest cabin is fully insulated and heated, featuring 3 bedrooms plus a den, a full bath, a modern kitchen, updated wiring, insulation, electric baseboards, and a wood stove. Its a self-sufficient space thats ideal for visitors or extended stays. Car enthusiasts and hobbyists will love the 26 x 36 insulated and heated triple car garage with a car hoist, plus a second insulated garage (12 x 22) for extra storage. Down by the water, you will find a 25 x 14 boathouse with an electric marine railway and a rooftop deck - a true gem, as new boathouses can't be built, making this a standout feature for your property. A generator system serves both the main cottage and the guest cabin, offering peace of mind in any season. Whether you are relaxing on the dock, entertaining guests, or exploring miles of boating on this beautiful lake chain, 1025 Sage Drive delivers comfort, privacy, and a truly special lakeside lifestyle, all conveniently located just minutes to amenities, restaurants, LCBO, brewery, bakery, golf, etc in Carnarvon. Come see what makes this property so unique! (id:37788)
Century 21 Granite Realty Group Inc.
205 - 391 Manitoba Street
Bracebridge, Ontario
First time offered for sale at Granite Springs - unique layout that boasts an open concept floor plan, custom built in shelving and storage, soaker tub in primary bathroom and oversized laundry room. South facing balcony enjoys all day sunshine. Inviting kitchen with glass cupboards and a large island perfect for food prep. This is one of the few units that has not one but TWO parking spots - one underground and one outdoor. The Clubhouse offers a very well stocked library, fitness centre, kitchen and beautiful social/party room. Great location in the town of Bracebridge - minutes from all amenities - shopping, restaurants, hospital, theatre and the Muskoka River. (id:37788)
Royal LePage Lakes Of Muskoka Realty
515 Cottonwood Drive
Central Huron, Ontario
Live and enjoy the pristine 12 month Bayfield Pines 55+ community, just 5 minutes from Bayfield! The BRAND NEW (currently being built) manufactured home sits on a massive 150 x 100' treed lot with lots of room for a garage or shed. Comes fully complete with many upgrades on this 2 bedroom "Made in Canada" General Coach Home named the "Pineridge". Thoughtful floorplan with open concept living/kitchen/dining area open to covered deck. Primary bedroom has 3 pc ensuite bathroom and walking closet. There is an additional 4pc bathroom for the family or guests. Large covered deck gives lots of extra outdoor floor space to appreciate the beautiful property. Bayfield Pines is a quiet, well-kept community on 135 acres in a parklike setting with trails meandering the towering pines and to the Bayfield River. This is a 12 month residential community. A place to relax but also take advantage of planned activities and the beautiful recreation hall. Being 5 minutes from Bayfield and its amenities has major benefits. Bayfield hosts gorgeous beaches, dining establishments, marina, shopping and more. Within 15 minutes away all major amenities exist in neighbouring towns such as hospitals, big box stores, professional offices and more. Land lease is only $600/mo subject to LTB. Water $300/year. (id:37788)
Royal LePage Heartland Realty
4 Woodstock Avenue
Northern Bruce Peninsula, Ontario
Welcome to this fully furnished, cozy 2-bedroom, 1-bathroom bungalow nestled in the heart of Stokes Bay on the beautiful Northern Bruce Peninsula. Set on a desirable corner lot with serene views of the Stokes River, this charming home is just a short stroll from the shores of Lake Huron, offering endless opportunities for boating, swimming, and exploring the areas natural beauty. Inside, you'll find a warm and inviting living space featuring a beautiful propane fireplace, with baseboard heaters for backup to keep you comfortable year-round. Previously operated as an Airbnb, this property offers excellent income potential for investors or those looking for a part-time rental opportunity. The current tenant has given notice and will be vacating on October 31, leaving this move-in ready home available for your immediate plans. Whether you're seeking a peaceful retreat or a relaxed year-round residence, this property is ready to welcome you. Property has a newer septic system that was installed in spring of 2022. (id:37788)
Keller Williams Realty Centres
10553 Guelph Line
Milton, Ontario
Have you been waiting for that truly special property? Attention horse loversthis spectacular 92 + acre estate just outside the village of Campbellville offers everything youve dreamed of and more. At its heart is a beautifully restored 1800s stone farmhouse that blends timeless charm with thoughtful modern updates. The home features a bright sunroom and a spacious main-floor primary bedroom wrapped in windows offering stunning views in every direction. The walk-out basement provides a fully self-contained living space with its own kitchen and bathroomperfect for in-laws, guests, or staff. The equestrian facilities are second to none, with two exceptional barns. The top barn includes 10 large box stalls, a grooming stall, wash stall, radiant floor heated tack room, feed room, viewing lounge and bathroom, on-site laundry, fly maintenance system, and heated main barn. The massive indoor arena (180 x 80) features high-quality, dust-free GGT footing ideal for year-round training. The bank barn offers an additional 10 large box stalls, a foaling stall, high ceilings, a wash stall, a radiant heated tack room, a feed room, a bathroom, laundry, and a spacious loft for hay storage. Outdoors, you'll find a large sand ring with excellent drainage, multiple paddocks with four-rail oak fencing, water and electricity to each paddock for trough, heater , and several individual or recovery paddocks. The property also includes an automatic front security gate, beautifully manicured grounds, extensive riding trails, and a crystal-clear artesian well supplying endless water. Natural gas services the property, and 20 acres are currently rented for crops at the rear of the lot. A large detached garage with three overhead doors includes one heated bay with a lift ideal for tractor or equipment storage and there's plenty of parking throughout. Located 30 min to Pearson Airport and 5 min to the 401, this location will be a steadfast investment for any purchaser. (id:37788)
Coldwell Banker Neumann Real Estate
52 Melissa Court
Brampton (Fletcher's Meadow), Ontario
Tucked away in the heart of Fletchers Meadow, this charming all-brick semi-detached home is designed for effortless entertaining. Inside, the bright and inviting living room with a cozy gas fireplace, sets the perfect scene for relaxing evenings. The eat-in kitchen offers a seamless connection to the outdoors, overlooking a large deck and the sparkling inground saltwater pool, an ideal layout for indoor-outdoor living and entertaining. Upstairs you'll find three spacious bedrooms and a 4-piece bathroom. The primary bedroom comes with ensuite privilege and a large walk-in closet, while the two other bedrooms offer plenty of space for kids to grow. Downstairs, the finished basement features a 3-piece bath and a cozy rec-room, ideal for movie nights or just unwinding after a long day. Step outside into your private backyard oasis, where summer memories are waiting to be made. The 30x15 ft heated inground saltwater pool is bathed in sunlight all day long, making it the ultimate spot for relaxing, swimming, and soaking up the warmth. And with a new pump (2022) and liner (2019), maintenance will be the last thing on your mind. Nestled at the end of a quiet court, this home offers peace and privacy, while still keeping you close to schools, parks, and shopping. Don't miss outcome see what makes this Brampton beauty so special! (id:37788)
RE/MAX Real Estate Centre Inc
RE/MAX Real Estate Centre Inc.
8 Covington Blue Crescent
Wasaga Beach, Ontario
Nicely decorated Bungalow plus loft in the Community of Stonebridge By The Bay. Walking distance to amenities with shared access to Inground Saltwater Pool, Zen Garden and Waterfront Beach House. Main Floor Living space has 14 ft vaulted ceilings, skylights and California Shutters. Gourmet kichen with granite counter tops. Upgraded lighting, large windows, Main Floor Primary Bedroom with walk out to private patio. Main floor laundry with inside entry to garage. (id:37788)
Royal LePage Locations North
51 - 5263 Elliott Side Road
Tay, Ontario
Set within the friendly Bramhall Community by Parkbridge, this home stands apart -- not just for its layout, but for how comfortably it lives. The oversized driveway is one of the largest in the park, offering rare parking space and extra privacy. Step inside to a bright, open-concept layout with space to truly spread out: a generous living room, an updated kitchen, and a dining area that easily fits a full-size table for family dinners or casual get-togethers. The feel of the home is clean, welcoming, and ready for your personal touch -- ideal for anyone looking to simplify without giving up comfort. Two roomy bedrooms offer flexibility, and yes, there are two bathrooms here, including a rare second half-bath that adds everyday convenience. But the real standout? The 3-season sunroom at the back. Whether it's summer evenings with a cool drink or fall mornings by the fireplace, it's an inviting space that extends your living area in the best way. Whether you're starting out or looking to downsize, this is a home where independence, ease, and generous space come together beautifully. (id:37788)
Keller Williams Co-Elevation Realty
547 Lancaster Street W
Kitchener, Ontario
3 bedroom, 2 bath home with spacious lot and excellent potential. This home offers a functional layout with a main floor living room, eat-in kitchen, laundry area and a full 4 piece bathroom. Upper level with 3 bedrooms and 2 piece bathroom. The porperty features a private yard with a covered patio, mature trees and storage shed - perfect for outdoor projects or future landscaping ideas. With surface parking for 15+ vehicles, there's plenty of room for guests, tenants or work vehicles. A great opportunity for investors, renovators or buyers looking to add value and make it their own. (id:37788)
Peak Realty Ltd.
Pt Lt 8,9,10 Con 13
Parry Sound Remote Area (Wilson), Ontario
A truly exceptional opportunity with 145 acres of unspoiled land with approximately 4,300 feet of prime shoreline on stunning Little Long Lake, located in an unorganized township. This property is part of the coveted Pickerel River system, offering access to over 40 miles of interconnected waterways, perfect for boating, fishing, and exploring the natural beauty of Northern Ontario. Positioned at the very end of Little Long Lake, the land offers complete privacy and multiple exposures, depending on where you are on the property. There are a couple of exceptional build site areas that feature beautiful sandy beach shorelines with highly desirable southwest exposure which is perfect for sunsets and open lake views. The landscape is diverse and naturally beautiful, with mature forests, granite outcroppings, and both level and gently rolling terrain. Trails already in place wind through the property for hiking, snowshoeing, ATVing, and quiet nature walks. About ten years ago, you could drive directly to the sand beach via an existing driveway. While still in place, this access now has a few washout areas that would benefit from a quick going-over to restore full vehicle access, nothing major, but worth noting for ease of use. The property falls within Wildlife Management Unit 47, offering excellent hunting opportunities, and OFSC snowmobile trails pass right by for convenient winter access. Reach the property seasonally via Bowers Road or by boat from nearby public launches. Whether you're seeking a private family retreat, an off-grid getaway, or a rare wilderness holding, this offering stands out for its scale, natural beauty, and seclusion. Opportunities of this calibre and rarity are seldom seen. Additional photos will be uploaded once the weather cooperates (id:37788)
Forest Hill Real Estate Inc.
305 - 5 Dawson Drive
Collingwood, Ontario
Stunning 2 bed, 1 bath townhouse condo, recently renovated top to bottom. Nestled in the mature trees of Cranberry, this home has been thoughtfully updated throughout, creating a turnkey opportunity for the next owner. The main living/kitchen area is highlighted by a new kitchen (2024) and stainless steel appliances (2024), soaring vaulted ceilings, a custom floor to ceiling electric fireplace wall (2024), and access to a large second storey deck, perfect for taking in sunny afternoons and starry evenings. The ground floor features two sizeable bedrooms, a 4-piece bathroom, and a walkout from the primary bedroom to another outdoor seating area. In addition to an abundance of natural daylight, the custom lighting upgrades are a consistent feature through this property. Other recent improvements include a ductless heating/cooling system (2024), hot water tank (2025), baseboard heaters (2024), bathroom (2025), and all new floors and trim (2024). Ideally located in close proximity to everything Collingwood has to offer, and just a few minutes walk to shopping, dining, and Cranberry Golf Course. Book your private showing today! (id:37788)
Royal LePage Locations North
217 - 91 Raglan Street
Collingwood, Ontario
Step into easy living at Raglan Heights where comfort meets community in one of Collingwood's most welcoming retirement settings. This rarely available corner suite offers over 1,200 square feet of stylish, open-concept space with two bedrooms, two full bathrooms, and a flexible den perfect for guests, hobbies, or a home office. Designed with a modern, airy feel, the unit offers a bright and sun-filled layout. A spacious primary suite includes a walk-in closet and private ensuite, while the south-facing balcony offers the perfect place to unwind with a morning coffee or evening breeze. Enjoy the convenience of in-suite laundry, indoor ground-level parking, and a separate storage locker. Residents enjoy exclusive access to the vibrant Raglan Club, featuring a saltwater pool, fitness centre, bistro, and a full calendar of social activities and wellness programs. Condo fees include the Raglan Club membership and a Rogers bundle (internet, TV & home phone). Ideally located just minutes from downtown Collingwoods shops, restaurants, trails, and the waterfront at Sunset Point, this is the ultimate lifestyle location for active, carefree retirement. (id:37788)
Royal LePage Locations North
510 Tenth Street
Collingwood, Ontario
A great opportunity for first time Buyers or Investors. This home sparkles with fresh paint and all new vinyl flooring. The kitchen has been totally renovated with new cabinets, new hardware, new double sink and counter top with back splash. A separate dining area and living room filled with sun, compliment the main level. On the upper level are three bedrooms all freshly painted with vinyl flooring. There is also a modern 4-piece bath. The basement is unfinished but does have a 2-piece bath plus a convenient side door entrance for a potential in-law suite. You will enjoy the fully fenced yard with a large patio for barbecuing. This home is close to schools, the trail, golfing and a walk or bike to downtown. Vacant and easy show. (id:37788)
Royal LePage Locations North
845 King Street
Midland, Ontario
Here's your chance to take over a well-loved, long-standing restaurant with nearly 20 years of community trust and a loyal customer base. Located on bustling King Street in Midland's core commercial corridor, this highly visible corner unit offers unmatched exposure in a plaza surrounded by major traffic drivers, hotels, dealerships, big-box retail, schools, and strong daily foot traffic. Currently operating as a breakfast and brunch restaurant, the space is fully equipped and ready to go, but offers the flexibility to suit any style of cuisine or concept. The interior comfortably seats 42 and includes a full commercial kitchen, all chattels included in the sale. With an impeccably maintained setup, reliable systems, and well-established suppliers, the business is truly turnkey. Staff are willing to stay, and training can be provided to ensure a smooth transition for the new owner. There are two years remaining on the current lease, and while there is no liquor license in place today, the restaurant is well-positioned to qualify. Whether you're an owner-operator, investor, or looking to expand a franchise, this business offers both day-one functionality and room to grow. Expand into dinner service, catering, or delivery, the potential is wide open. Opportunities like this are rare: a clean, proven business with infrastructure, reputation, and prime exposure, all in one of Midland's busiest commercial hubs. (id:37788)
Keller Williams Co-Elevation Realty
7971 Kashegaba Lake
Whitestone, Ontario
Secluded Off-Grid Cabin on Kashegaba Lake A Private Waterfront Retreat. Discover the ultimate escape at this charming off-grid cabin nestled along the tranquil shores of Bolger Creek between Bolger Lake and Kashegaba Lake in Whitestone Township. Perfectly situated on nearly 2 acres of pristine wilderness, this unique property boasts an impressive 300 feet of private shoreline, offering unmatched privacy and direct water access in one of the area's most serene and untouched settings. This cozy one-bedroom cabin is a true retreat from the hustle and bustle - ideal for nature lovers, paddlers, anglers, and those seeking peace and solitude. Completely off-grid, it offers a rare opportunity to embrace sustainable, simple living without sacrificing the comforts of a warm and welcoming space. Whether you're watching the sunset over the lake, launching your canoe from the shoreline, or sitting by the fire under a canopy of stars, this property is a rare gem. Surrounded by Crown Land and accessible by water, this remote getaway is the perfect place to unplug, recharge, and reconnect with nature. (id:37788)
Century 21 Granite Properties Ltd.
Pt Lt 56 Con 4 Cape Hurd Road
Northern Bruce Peninsula, Ontario
Welcome to a remarkable 89.7-acre parcel of land located between Cape Hurd Road and Corey Crescent in the picturesque community of Tobermory. This expansive property offers a rare opportunity to build your dream home or cottage amid the natural beauty of the Bruce Peninsula, just minutes from downtown Tobermory, grocery stores, and ferry access. What makes this land truly unique is its untouched history. During the historic 1908 Bruce Peninsula forest fire which scorched over 747,000 acres across multiple townships this property remained unaffected. As a result, it boasts a beautifully preserved old growth cedar forest with an open understory of huge cedar trunks holding up a healthy canopy, and peaceful surroundings that feel like your own private sanctuary. With plenty of space for potential severance, this lot is perfect for those seeking development possibilities or simply a quiet place to retreat. Whether you're interested in hiking, hunting, or simply exploring your own backyard, the land offers endless opportunities for outdoor adventure. The North East corner of the property also touches on a pond and wetlands. Access to Georgian Bay on properties that are across the road to this parcel. Located just 5 minutes from downtown Tobermory, you'll have easy access to restaurants, shops, the Chi-Cheemaun ferry, Fathom Five National Marine Park, and the famous Grotto. This is more than a piece of land, it's a rare and storied slice of the Peninsula ready for your vision. (id:37788)
Keller Williams Realty Centres
192 First Street
Collingwood, Ontario
Two combined rooms for rent in high traffic location of Collingwood. Lots of windows to bring in the sunshine. Monthly rent of $1,600 inclusive. Access to photo-copier and fax machine available. Plenty of parking in the rear of building. Credit check and first and last months rent required. None smoking building (id:37788)
Century 21 Millennium Inc.
3 Shadywood Court
Wellesley, Ontario
Tucked away on one of Wellesley’s most desirable courts, 3 Shadywood Court is a classic home filled with timeless charm. From the inviting wraparound porch to the beautifully maintained perennial gardens, this property offers outstanding curb appeal and a warm, welcoming presence. Step inside to discover a versatile main level featuring a multipurpose room ideal for formal dining, a living area, or a playroom for the kids. The family room is a serene space with picturesque views of the backyard and a cozy gas fireplace, perfect for gatherings. The expansive eat-in kitchen is a chef's delight, complete with ample prep space, a large island, and modern appliances, including a gas range. Upstairs, four generously sized bedrooms await, each equipped with spacious closets featuring organizers. The primary ensuite bathroom provides comfort and convenience, complemented by an additional shared bathroom for family or guests. Downstairs, the fully finished basement offers added functionality with a small kitchenette, a spacious rec room featuring another inviting fireplace, a bathroom, and an extra den or office space—an ideal setup for work or hosting guests. Outdoors, this home truly excels with a two-tier composite deck creating an inviting backyard oasis. Enjoy ample seating across two levels, perfect for entertaining friends and family. The fenced-in pool area ensures safety, surrounded by mature trees that provide both shade and privacy. There’s still plenty of green space, providing the perfect spot for kids and pets to run and play. Discover the perfect family haven at 3 Shadywood Court—where comfort, space, and outdoor living come together seamlessly. A home designed for making memories, just waiting for your family to make it their own. (id:37788)
RE/MAX Twin City Realty Inc.
260 Countrystone Crescent
Kitchener, Ontario
Tons of potential! Entry level end unit town home located on one of the largest pie shaped lots on the street, excellent candidate for additional dwelling unit project spanning 152’ depth and over 60’ width along the back. Priced to sell, take this opportunity to customize the finishes to your liking in this traditional unit offering 3 bedrooms and 2.5 bathrooms. Sunken foyer leads to the open concept eat in kitchen, dinette and family room. Fantastic location with walking distance to the Boardwalk shopping centre, less than a 7 minute drive to University of Waterloo, and quick access to highway 7 and 8. Excellent opportunity! (id:37788)
RE/MAX Twin City Realty Inc.
25 Blandford Street
Toronto (Oakwood Village), Ontario
Opportunity knocks with this charming 2-bedroom, 2-bathroom home in the heart of York! Featuring a shared driveway with parking for up to three cars, this property offers both convenience and functionality. Situated near the upcoming Caledonia Station on the new Eglinton LRT, commuting will be a breeze. The area is also highly walkable, with shops, dining, and parks like Earlscourt Park just steps away. (id:37788)
Coldwell Banker Neumann Real Estate
310 Westforest Trail
Kitchener, Ontario
Beautiful one owner home; first time being offered for sale! Located in the highly sought after neighborhood of Beechwood Forest, surrounded by forests, parks, walking trials and offering close proximity to the boardwalk shopping centre. It sits on one of the largest lots in the neighbourhood measuring an approximate 44’ x 236’ depth and offering mature trees, privacy, backyard patio, gazebo, and fire pit; and could still beautifully accommodate a pool. This is an excellent family home that has been meticulously maintained and has undergone a recent renovation including new flooring and painting throughout. It offers a traditional layout with a formal living room and dining room, leading to the eat in kitchen which features tons of cabinet space and an oversized centre island with display cabinets. The family room is open to above and overlooks the backyard with its large windows and second level balcony. The laundry/mudroom and 2 piece bathroom balance the main floor. The second floor consists of three bedrooms, a 4 piece main bathroom, and a 3 piece ensuite; primary bedroom also features a walking closet and sits at the back of the home also overlooking the beautiful backyard. The fully finished basement is a valuable bonus; it features a 3 piece bathroom, bedroom, office, and recreation room finished with a wet bar, making it suitable as a semi private additional living space. Walking distance to Sandhills public school and st Dominic Savio Catholic school; so many advantages. Won’t last long! (id:37788)
RE/MAX Twin City Realty Inc.
1031 Rotunda Drive
Highlands East (Glamorgan), Ontario
Welcome to your private, custom-built retreat nestled in the woods on the shimmering shores of Contau Lake. This exceptional home features a post and beam style on the main level, with every detail designed to elevate lakeside living. Surrounded by towering mature trees, curated perennial gardens, and natural rock landscaping, this property offers a peaceful, park-like setting with views that are nothing short of magical. Step inside and you'll instantly feel the craftsmanship from the solid wood doors and trim to the custom cabinetry and built-in features throughout. The spacious open-concept layout is warm and inviting offering modern convenience tucked into timeless design. Enjoy comfort year-round with zoned heating and cooling, whether you're cozying up for winter weekends or hosting summer guests lakeside. The expansive cedar deck overlooks the lake and the steps lead down to an oversized cedar dock, offering all-day sun, shallow entry, and deep water off the dock. Outside, you'll find numerous seating areas thoughtfully placed throughout the landscape, and covered wood storage for those crackling fires under the stars. There's an adorable she/he shed for quiet moments or creative pursuits. The detached 26' x 40' garage plus carport and a huge heated workshop (with its own hydro panel) providing endless potential whether you're into a hobby or a home-based business. Above the shop, a massive loft offers ample storage or room for future hobby space. Contau Lake is located less than 5 km from the conveniences of town and is approximately 139hectares of clean water and granite shorelines. Excellent for swimming, canoeing, fishing and watercraft of all types, this lake is lightly developed and spring fed. Ready to experience it for yourself? Lets set up a private tour this is one you don't want to miss. (id:37788)
Century 21 Granite Realty Group Inc.
165 14th Avenue
Hanover, Ontario
Discover the perfect family home that has been beautifully updated from top to bottom over the last few years! As you enter, a spacious foyer sets the tone, showcasing the modern upgrades. The main floor features a warm and inviting living room that seamlessly connects to the eat-in kitchen, equipped with appliances that make cooking a joy. Enjoy delightful family dinners in the separate dining area, along with three cozy bedrooms and a stylishly designed bathroom. The lower level is thoughtfully crafted for versatility, ideal for accommodating extended family or guests. The large recreation room features a bar and a cozy gas fireplace, creating a welcoming atmosphere. You'll also find a bathroom and two additional bedrooms that can function as a guest room, home office, or an in-law suite. With ample storage space and a convenient laundry room, this level truly has everything you need. Parking is a breeze with an attached garage and a double-wide driveway, ensuring plenty of space for family and friends. Don't let this opportunity slip away. Schedule a showing today and find out why this home is a great choice for your family! (id:37788)
Royal LePage Rcr Realty
1320 Island 360 Road
Georgian Bay (Baxter), Ontario
Welcome to your slice of Muskoka paradise- this turn-key, 3-bedroom cottage on Six Mile Lakes Hungry Island blends classic charm with modern comfort in an unforgettable, private setting. Nestled along 192 feet of pristine shoreline and bordered by Crown land, this secluded gem offers unmatched tranquility and space to unwind. With 2,000+sq.ft. of living space and an 875 sq.ft. wraparound deck half of it covered youll have ample room to entertain, relax, and soak in the lakefront beauty. Inside, the warm wood interior and cozy wood-burning stove create the ultimate cottage ambiance, while the large kitchen with a pantry makes hosting effortless. Each of the three spacious bedrooms offers comfortable accommodations. A new roof was installed in 2021. Even better, this fully winterized cottage supports four-season living, with access to snowmobile trails in every direction step outside and ride straight into the heart of winter adventure. Outdoors, gather around a large lakeside fire pit, cast a line from your private dock with deep water docking, and enjoy excellent fishing and countless water sports on Six Mile Lake. Whether its quiet mornings on the deck, summer boating, or snow-filled weekends exploring the trails, this private retreat delivers the true Muskoka lifestyle relaxation, recreation, and natural beauty all in one stunning package. (id:37788)
Corcoran Horizon Realty
34 Bay Street
Parry Sound, Ontario
This two-bedroom home with an additional guest room sits on a gently sloping lot overlooking Parry Sound harbour. The home features vaulted ceilings, pine floors, a bright-white interior, and gas heat. A utility basement includes laundry and offers additional storage. The layout works well as a full-time residence, income property, or live-work space close to the downtown.Located just a short walk from restaurants, shops, and downtown, and only a five-minute walk to Big Sound Marina where you could keep your boat for the season, this property puts you right in the heart of Parry Sound's waterfront. With continued development planned along the waterfront, this is a smart investment in one of the areas most promising locations. (id:37788)
RE/MAX Parry Sound Muskoka Realty Ltd
47 Pickett Place
Cambridge, Ontario
Breathe deeply in your River Flats sanctuary, a stunning 3+ bedroom, 3-bathroom Mattamy home cradled by whispering forests and the gentle Speed River. This peaceful, family-oriented community offers wooded trails, a nearby park, and effortless access to modern life – just 5 minutes to Hwy 401, moments to Costco, diverse eateries, shops, and cinemas. Step inside to warmth and light. Sun spills across 9-foot ceilings and rich oak hardwood floors flowing like a sunlit path throughout both main and second levels. Fresh, earthy-toned paints and new LED lighting create an airy calm. Thoughtful touches include an HRV for fresh forest-filtered air, a new hot water heater, and an owned water softener, with comfort easily managed via smart Ecobee4. The heart of the home beats in its open-concept main floor. Gather in the gourmet kitchen where white cabinetry and granite counters, reminiscent of river-smoothed stone, surround a welcoming oak island. A full suite of Samsung stainless appliances stands ready for shared meals, with views stretching to your private backyard. Modern pendant lights cast a soft glow over dining and conversation areas. Flow seamlessly from the bright foyer through the spacious dining room to the sunlit family room, where large windows and double patio doors frame the greenery outside. A convenient powder room and double-door closet complete this harmonious level. Ascend to your private retreat. The versatile loft space awaits as a sun-drenched office or potential fourth bedroom. Your primary suite is a true haven, featuring a walk-in closet and an ensuite bathroom with a refreshing glass-door shower. A second full bathroom serves the other bedrooms. Discover the exceptional second-floor laundry room – a spacious, functional haven with new Samsung washer/dryer, a deep stainless sink perfect for garden blooms, ample storage, and lustrous quartz counters. New quartz vanities grace all bathrooms, echoing the home’s natural elegance. (id:37788)
Smart From Home Realty Limited
19 Needle Road
Tiny, Ontario
Welcome to 19 Needle Road, nestled in the charming Tiny Township! This delightful 2-bedroom, 1-bathroom home offers a cozy and inviting atmosphere, perfect for first-time homebuyers, those seeking to downsize, or anyone dreaming of cottage life. Situated on a spacious 65x200 ft lot, you'll be just minutes away from the breathtaking Farlain Lake. Imagine spending your days enjoying your favorite watersports or taking a refreshing swim. The detached shed provides ample storage for all your outdoor toys and equipment. Don't miss this incredible opportunity. (id:37788)
Royal LePage In Touch Realty
205 - 6 Anchorage Crescent
Collingwood, Ontario
Welcome to Wyldewood Cove Waterfront Living on Georgian Bay! 1 Bedroom + den Discover the perfect blend of comfort and lifestyle in this bright and spacious 1 bedroom + den condo, ideally situated on the second floor of this sought-after Collingwood community. Lightly used and in like-new condition, this stylish unit offers modern finishes, a functional open-concept layout, with breakfast bar, dining area and living room with gas fireplace. Step out to your 65 sq ft private terrace with partial views of Georgian Bay. The perfect spot for morning coffee or evening sunsets. A personal storage locker is located right beside your front door and the building has an elevator for easy access to your unit. Enjoy the peace and beauty of waterfront living with access to a private shoreline (exclusive for residence) for swimming and water sports, year-round heated outdoor pool, and fitness room. Located just minutes from downtown Collingwood, the Blue Mountain resort, the Georgian Trail, private and public ski hills, golf, and everything South Georgian Bay has to offer.Ideal as a full-time home or weekend retreat. Don't miss your chance to enjoy easy condo living in this vibrant four-season playground. (id:37788)
Century 21 Millennium Inc.
23 - 67 Fittons Road E
Orillia, Ontario
Great opportunity for the Growing Family! Open concept living/dining room with walk out to lovely patio. Main floor powder room. Upstairs features 4 bedrooms and full bathroom. Partially finished basement with good sized family room, laundry and lots of storage. Attached garage. Fittons Mews complex offers guest parking and parkette with children's play area. All in a great North Ward location close to golf course, grocery store, shopping and school. Private sought-after unit backing onto golf course. (id:37788)
Century 21 B.j. Roth Realty Ltd.
165 Green Valley Drive Unit# 89
Kitchener, Ontario
3-bedroom, 1-bathroom, updated 2-storey townhome in the heart of Kitchener, ON! Conveniently located with easy access to Hwy 401 and close to schools, parks, shopping, and more. The main level boasts a spacious living room and a eat-in kitchen with a large window that fills the space with natural light, plus direct access to the backyard. Upstairs, you'll find all three bedrooms, a 4-piece bathroom, and additional hallway storage. The basement offers a family room, laundry area, and plenty of extra storage. A perfect home for first-time buyers or investors! (id:37788)
RE/MAX Twin City Realty Inc. Brokerage-2
257 Hemlock Street Unit# 211
Waterloo, Ontario
Just steps from the University of Waterloo, Wilfrid Laurier University, shopping, dining, and major highways, this prime location offers exceptional accessibility. Designed for modern living, the open-concept layout features a sleek kitchen with stainless steel appliances, granite countertops, and ample cabinet space. Floor-to-ceiling windows invite abundant natural light, enhancing the bright and airy ambiance. Step onto the large private balcony, perfect for relaxing or entertaining while enjoying city views. Fully furnished for move-in readiness, this condo also includes in-suite laundry for ultimate convenience. Residents enjoy premium amenities such as a fitness center, study area, lounge, and a rooftop terrace. Whether you're searching for a stylish home or a lucrative investment, this unit is a standout choice. (id:37788)
Chestnut Park Realty Southwestern Ontario Limited
Chestnut Park Realty Southwestern Ontario Ltd.
11 Keba Crescent
Tillsonburg, Ontario
Prepare to be impressed! This stunning Hayhoe-built bungalow in the peaceful town of Tillsonburg is sure to excite you with every detail thoughtfully designed for today's modern family. Built in 2022, this home offers 3+2 bedrooms, 3 full bathrooms, main floor laundry and a kitchen that will make meal prep a delight! Featuring quartz countertops, gas stove, pantry and a farmhouse sink, the kitchen flows seamlessly to the dinette with sliders to the outdoor deck. The large island, highlighted by upgraded lighting, is perfect for gathering, and the cozy gas fireplace adds warmth to your entertaining space. Need a home office? The front bedroom with its charming view of passing neighbours is ideal. Enjoy your morning coffee on the inviting front porch while soaking in fresh spring breezes. Additional features include 9' ceilings, engineered hardwood, ceramic floors, soft-close cabinets, a reverse osmosis system, gas dryer and a gas line for your BBQ. The serene Primary suite offers a spacious walk-in closet and a beautiful ensuite bath. Head downstairs to the fully finished rec room - ideal for watching the big game. With two additional bedrooms and a full bathroom, working from home becomes a breeze. Plus, there's plenty of storage in the utility room. This home exudes luxury throughout. Visit this friend and inviting community and revel in what the town offers. Exceptional schools, and a wide range of local amenities, including charming shops and cultural landmarks. Ideally situated with easy access to major highways, Tillsonburg allows for convenient travel to nearby cities such as Hamilton, London, Woodstock and Kitchener, making commuting easy and hassle-free. Don't miss out on this incredible chance to own a beautiful home. Can you see yourself living here? Come see it for yourself! (id:37788)
RE/MAX Solid Gold Realty (Ii) Ltd.
1577 Gloucester Road
London, Ontario
Welcome to this extraordinary bungaloft, nestled on a private, wooded lot and offering the perfect balance of luxury, function, and architectural detail. The main level impresses with 12-foot ceilings, walnut flooring and high-end finishes throughout. Tray ceilings in the formal dining room, coffered ceilings in key living spaces, and solid core doors enhance the sense of quality and scale. Expansive transom windows and high baseboards add architectural charm and natural light throughout. The main floor principal bedroom offers a serene retreat with tray ceilings, garden doors leading to the rear yard, and a stunning ensuite featuring marble tile with inlay, a freestanding tub, a glass-enclosed shower, dual vanities, and a spacious walk-in closet with custom built-ins and dual access. The family room is warmed by a wood-burning fireplace, while the separate living room offers a cozy natural gas fireplace. Two separate mudrooms-one off the front foyer and one off the garage-add everyday practicality to the homes thoughtful layout. The kitchen features premium Wolf appliances, a farmhouse sink, pot filler, and a large island with seating. The adjacent servery includes a fridge, wall oven, microwave, and a secondary sink-ideal for hosting. Upstairs, the loft provides a versatile living area, two generously sized bedrooms, and a beautifully finished main bath with a double vanity, freestanding tub, glass shower, and elegant tile inlay flooring. The lower level adds versatility with two additional bedrooms and rough-in. A walk-up to the triple car garage enhances convenience and supports multi-generational living. Outside, enjoy a private, two-tiered backyard oasis with a covered rear porch, perfect for relaxing or entertaining. The expansive driveway offers parking for up to eight vehicles, in addition to the spacious triple car garage with built-in storage, completing this exceptional property. (id:37788)
The Agency
265 Cotton Grass Street Unit# 215
Kitchener, Ontario
LIMITED-TIME PROMOTION: GET 2 MONTHS OF FREE RENT WHEN YOU SIGN A 14 MONTH LEASE WITH A MOVE-IN DATE OF AUGUST 1ST OR SOONER! Be the first to call Williamsburg Towns home - an exclusive new 32-unit stacked townhome development in the highly sought-after Williamsburg neighborhood. Ideally located just steps from essential amenities like Sobeys, Williamsburg Town Centre, Starbucks, GoodLife Fitness, Max Becker Park, Borden Wetlands (with scenic trails), top-rated schools, and more, these premium townhomes offer both convenience and luxury. Offering spacious 2- and 3-bedroom floor plans, each suite features at least 2 bathrooms, open-concept living areas, private balconies, dedicated entrances, and 1 parking space. Enjoy high-end finishes, including stainless steel appliances, quartz countertops, and insuite laundry. This Copper Leaf upper level floor plan offers 3 beds and 2.5 baths with 3-pc primary ensuite bathroom. Every detail has been carefully considered to create the perfect place to live. Contact us today for floor plans and pricing details! (id:37788)
Royal LePage Wolle Realty
156 York Road
Guelph (St. Patrick's Ward), Ontario
Welcome to 156 York Road, Your Homestead in the Heart of the City! From the moment you arrive, the charming front porch and pretty landscaping invite you in. There is parking for 3+ cars in the private driveway, plus a detached garage/workshop for all your future projects. Sitting on a wide 66-foot lot, the yard is a dream, complete with mature trees, a large patio area, storage shed, garden beds with organic soil, two apple trees, red currants, and you will be able to enjoy the raspberries from June through November! Inside, the home is full of charm and comfort. The bedrooms are a great size, and the main 4-pc bathroom has plenty of space with a large window and built-in shelving. The living room features high ceilings with exposed wooden beams, deep window sills, and a cozy gas fireplace, perfect for relaxing evenings in the colder months. The primary bedroom feels spacious and unique with high ceilings and beautiful arched wooden closet doors. The kitchen is bigger than you would expect in a home like this, with two windows overlooking the yard, one above the sink and one above the stove, so you can keep an eye on the kids or just enjoy the view while cooking. Off the kitchen, a handy separate back entrance leads to the finished basement with a large rec room, office space, a bonus room (perfect playroom!), laundry, and a 3-pc bathroom. This detached bungalow is an excellent fit for first-time buyers, small families, downsizers, or even retirees. Walking distance to downtown, close to schools, coffee shops, transit, greenspace/parks, and all the essentials, come and see it for yourself! Book your showing today and get ready to fall in love with 156 York Road. Updates: New Front Door, Washer/Dryer approx 2 yrs old, Oven and Fridge 2019. (id:37788)
Royal LePage Royal City Realty
7122 Gore Road
Puslinch (Crieff/aikensville/killean), Ontario
BEAUTIFUL Country Bungalow on 1.6 Acres of Manicured Beauty. Set well back from the road behind a GATED ENTRANCE, this CUSTOM BUILT raised bungalow offers the perfect balance of TIMELESS ELEGANCE and NATURAL SERENITY. Designed to capture the BREATHTAKING LANDSCAPE, every room in this refined estate features OVERSIZED WINDOWS framing UNOBSTRUCTED VIEWS of the surrounding meadow and forest.Situated on 1.6 ACRES of PERENNIAL GARDENS AND ORNAMENTAL TREES, the home features LARGE PRINCIPAL ROOMS ideal for both entertaining and everyday living, including a stunning LIBRARY to display all your books, an expansive LIVING ROOM, FOUR SEASON SITTING ROOM , FAMILY ROOM and office.The kitchen is a true heart-of-the-home space, boasting SWEEPING VIEWS, an OVERSIZED ISLAND with COOKTOP, BUILT IN CONVECTION OVEN AND MICROWAVE, APRON SINK, PANTRY, and its own COZY FIREPLACE, perfect for winter mornings.The showpiece of the home is the EXPANSIVE COVERED BACK PORCH, perfectly oriented to take in the southern light and western SUNSETS. Whether relaxing or dining al fresco, it offers ample space to soak in the PEACE AND PRIVACY of this extraordinary setting.Tucked just off the side of the home is a private, COVERED HOT TUB AREA for a luxurious year-round retreat surrounded by nature.The lower level was built on ground level, has a SEPARATE ENTRANCE offering opportunity to easily ACCOMMODATE GENERATIONS OF FAMILY in one home. A rare offering for those seeking refined countryside living with MODERN COMFORTS and UNMATCHED PRIVACY. (id:37788)
Royal LePage Royal City Realty
305 - 3 Brandy Lane Drive
Collingwood, Ontario
Welcome to this beautifully cared for 2-bedroom, 2-bathroom condo located in the sought-after Wyldewood community in Collingwood. Perfect as a full-time residence or weekend escape, this turn-key third-floor suite offers modern comfort, thoughtful upgrades, and access to the very best of the Collingwood lifestyle. Ideally situated in the desirable Brandy Lane neighbourhood, this bright and airy unit features a spacious open-concept layout with large patio doors that open up to a lovely balcony. A modern kitchen equipped with stainless steel appliances, granite countertops, and a generous island with breakfast counter opens into the dining and living areas. A cozy gas fireplace adds warmth and ambiance, creating an inviting space to relax or entertain. Enjoy the private covered balcony for a peaceful morning coffee or just reading a book, and featuring a gas BBQ hookup perfect for year-round outdoor cooking. Enjoy the spacious primary suite and a private 4-piece ensuite bathroom, while the second bedroom is ideal for guests. There is also a den which would be perfect for a home office. A second full bathroom, in-suite laundry and central air conditioning provide a everyday comfort & convenience. Additional highlights include elevator access & exclusive-use storage locker just steps from the front door ideal for skis, bikes, and seasonal gear and dedicated parking conveniently located. Residents can enjoy access to the year-round heated outdoor pool, Collingwood and Georgian walking/biking trails. Just minutes from Georgian Bays waterfront, downtown Collingwood, Blue Mountain Resort, and the charming towns of Thornbury, Meaford, and Creemore, this location is a hub for swimming, sailing, skiing, hiking, biking, golfing, shopping, and dining. Don't miss your opportunity to experience the ultimate in four-season living in one of Collingwood's most enjoyable areas. Note: condo fees include water fees. (id:37788)
Royal LePage Locations North
56 Bond Street
Orillia, Ontario
This extremely well kept bungalow is perfect for starting out or downsizing! Easy flow floor plan offers everything all on one level, including laundry. The gleaming hardwood floors are an added bonus. Easily accessible crawl space houses gas furnace, hot water heater with plenty of storage. Central air conditioning. Metal roof. The carport offers handy side door entry. Large relaxing deck overlooking back yard with attractive landscaping. (id:37788)
Century 21 B.j. Roth Realty Ltd.
30 Duke Street W
Kitchener, Ontario
Bring your vision to life in this incredible 4,800 sq. ft. commercial space with units 106 and 110 combined at 30 Duke in the heart of Downtown Kitchener! Located steps from the LRT and nestled beneath an 11-storey mixed-use building, this unit is surrounded by built-in traffic from 33 existing residential units — with 128 more on the way — plus over 26,000 sq. ft. of complementary retail including a movie theatre, restaurant, barber shop, and salon. With dedicated street level access, tons of exposure, internal access for tenants, and potential for a rooftop patio, the possibilities are truly endless. Zoned SGA-4 (19H), this space is a blank canvas ready for your concept — whether it’s a boutique grocery store, trendy cocktail lounge, bustling restaurant, modern fitness studio, or something the city has never seen before. Delivered in shell condition with the potential for a Tenant Improvement allowance and free rent period (on a case to case basis). All you need is a dream and a business plan. Let your imagination run wild! (id:37788)
Exp Realty
30 Duke Street W Unit# 110
Kitchener, Ontario
Small space. Big potential. This 900 sq. ft. commercial unit is perfectly placed in the lobby of a newly converted residential tower in the heart of Downtown Kitchener — steps from the LRT and surrounded by energy. With over 150 residents onsite and 26,000 sq. ft. of nearby retail including a movie theatre, restaurant, and salon, this space offers constant foot traffic and exposure. Zoned SGA-4 (19H), it’s ideal for a cozy cocktail bar, curated boutique, yoga or pilates studio, or any concept craving character and connection. With a clean shell ready for your design, all that’s missing is your vision. This is your opportunity to create something special in one of the city’s most dynamic neighbourhoods. (id:37788)
Exp Realty
775678 Highway 10
Chatsworth, Ontario
Situated on approximately 47 acres of fertile farmland, this 1.5-storey farmhouse offers million dollar views of Grey County's countryside while providing the perfect blend of comfort, functionality, and rural charm. It is located just 5 minutes from Markdale and 30 minutes from Owen Sound, embodying the essence of peaceful country living. Inside this delightful home, you will find a kitchen with a spacious pantry, a living room complete with a wood stove, laundry area and a primary bedroom conveniently located on the main level. The second floor includes two additional bedrooms, 4-piece bathroom, while a generous back addition features a large sitting area and two more bedrooms, perfect for guests or extended family. The basement has been spray-foamed for energy efficiency and includes a dedicated wood room. The land consists of approximately 40 tillable acres with excellent yields and offers scenic views in every direction. Outbuildings on the property include a bank barn, a versatile honey house with a concrete upper level, and a powered shed/workshop for your tools and projects. This property is found in an area renowned for four-season recreation, this location on Mount Pleasant Hill is just minutes away from skiing, hiking, paddling, fishing, golfing, waterfalls, and more. Whether you are seeking a productive farm, a hobbyist's retreat, or a tranquil family homestead, this Grey County gem provides a wealth of opportunities. Schedule a showing today! (id:37788)
Century 21 In-Studio Realty Inc.
719 Benninger Drive
Kitchener, Ontario
Situated in the highly desirable Trussler West community, this well appointed 4 bedroom, 3 bath home is the one you have been waiting for! The wow factor starts with the modern elevation out front and continues at the Foyer with the first glimpses of the open concept main floor. The kitchen is finished in soft, warm colours, stylish backsplash and gorgeous stone countertops with a large island that everyone is sure to gather around. Off of the kitchen is the dining room as well as the living room that features large windows that flood the main floor in natural light and a cozy fireplace .The main floor also features 9ft ceilings, light blonde luxury laminate and unique lighting that pulls everything together. Up a few stairs is the generously sized first bedroom with the added bonus of a balcony-this would also make a great home office! Up just a few more stairs you will find the bedroom level with two more bright bedrooms at the front, beautifully designed main bath and the laundry room- no more having to take laundry up and down the stairs! The primary bedroom is a tranquil retreat with a walk in closet and an exquisite ensuite with walk in glass shower, stone countertops and eye catching tile. The walk out basement awaits your touches! Trussler West is a wonderful community with beautiful walking trails, parks throughout, close to amenities, shopping and easy access to the expressway! (id:37788)
Royal LePage Wolle Realty
RE/MAX Real Estate Centre Inc.
Peak Realty Ltd.
Century 21 Heritage House Ltd.
319 Jarvis Street Unit# 3902
Toronto, Ontario
Dazzling 2 Bedroom, 1 washroom unit 2-bedroom Prime Condos, available for leasing on August 1st, 2025. Ideal for a group of 2-3 students or professional tenants (no one room inquiry please). Treating yourself to breathtaking, south facing clear views on the 39th floor. Conveniently located at Jarvis & Dundas just steps from Yonge and Dundas Square, Dundas Subway & Toronto Metropolitan (Ryerson) University. PRIME is within walking distance to Toronto’s Financial District & University Health Network. Enjoy Premier Shopping & Dining Experiences at your doorsteps. That's not all - indulge in a plethora of amenities including an exterior terrace equipped with barbecues, an inviting co-working space with multiple meeting rooms, a state-of-the-art gym, and an outdoor games area for some fun-filled leisure time. **** EXTRAS **** Built-in appliances: Fridge, Stove, Dishwasher, Microwave, Washer/Dryer, Window coverage, Internet included. Utilities are extra. Monthly rent is $2590 1-year minimum lease is required! (id:37788)
Keller Williams Innovation Realty
1460 Highland Road W Unit# 10d
Kitchener, Ontario
1 Bedroom 1 Bathroom condo available immediately. Perfect for young professionals seeking a comfortable setting with convenient highway access and shopping just a short drive away. One parking space is included with the rent, in-suite laundry and modern kitchen are featured in this inviting apartment. (id:37788)
RE/MAX Twin City Realty Inc.


