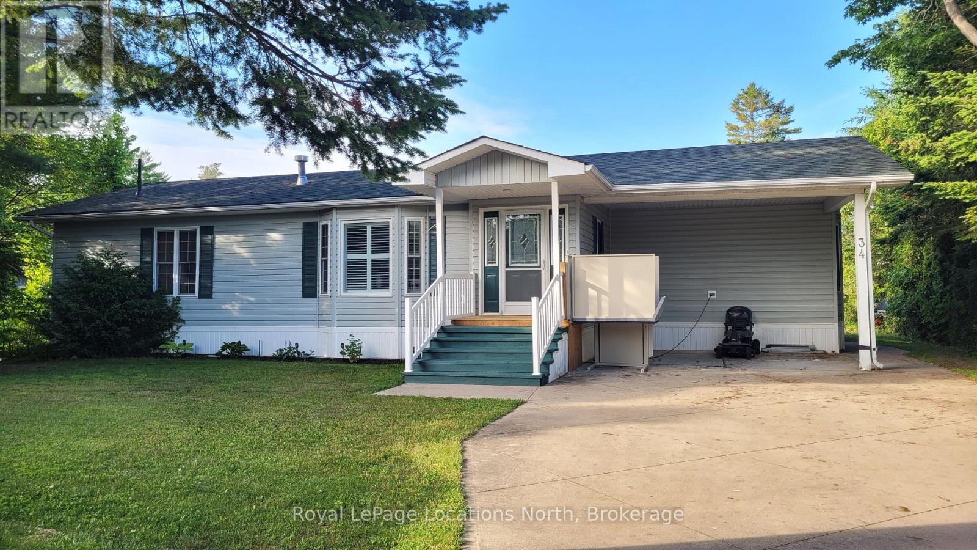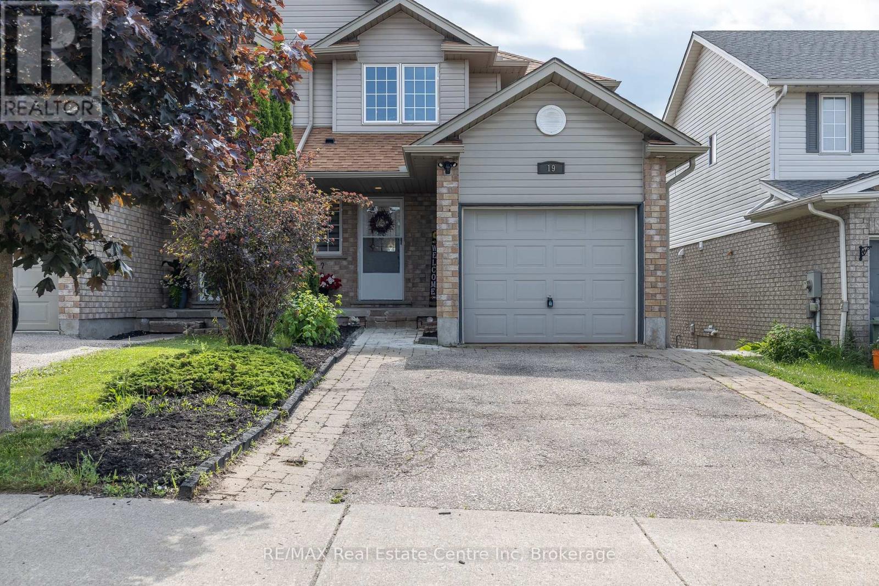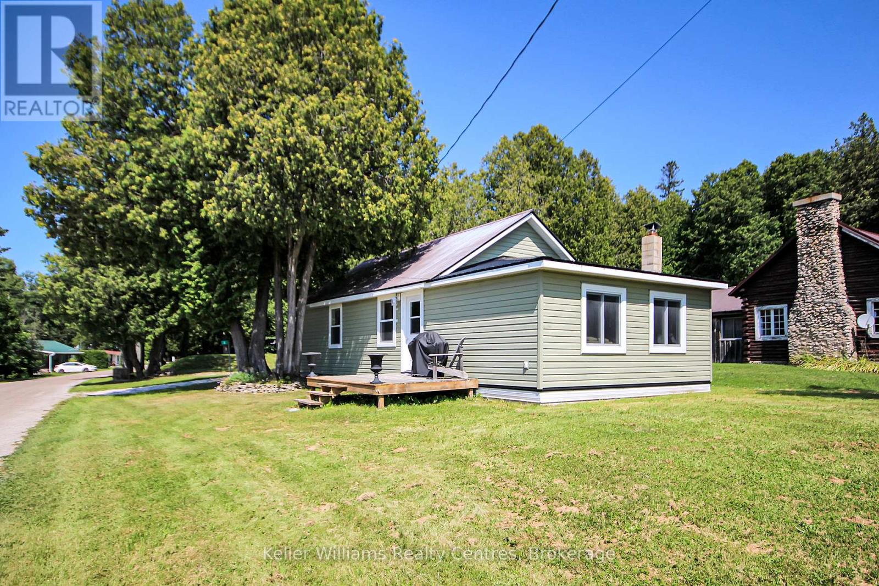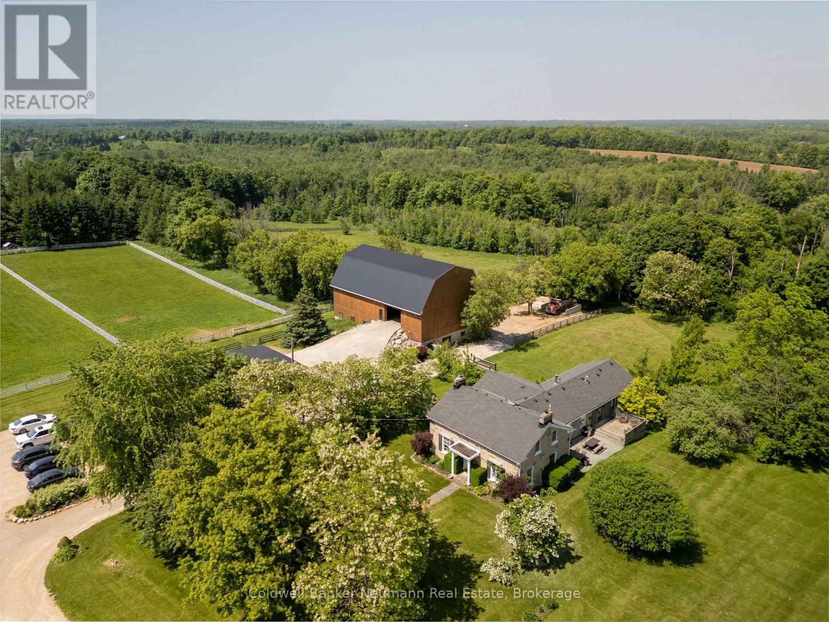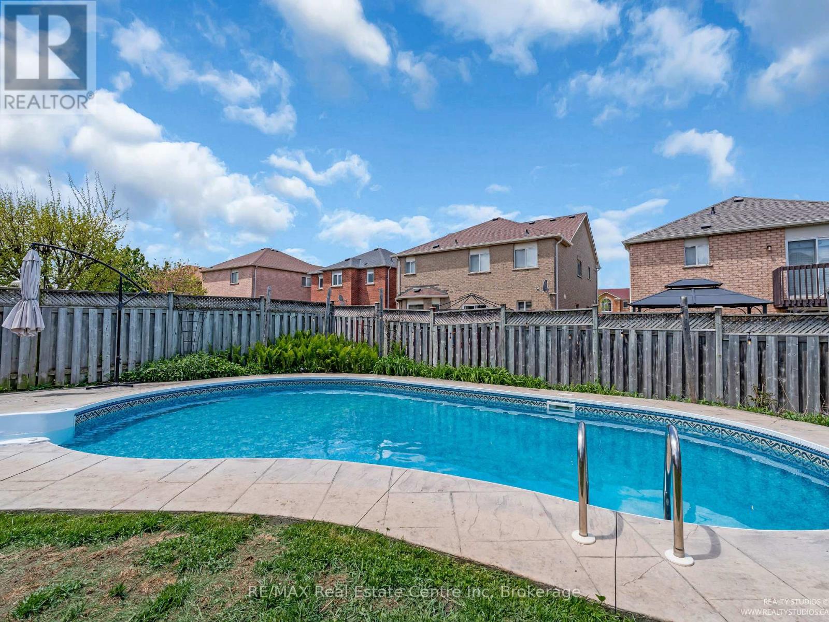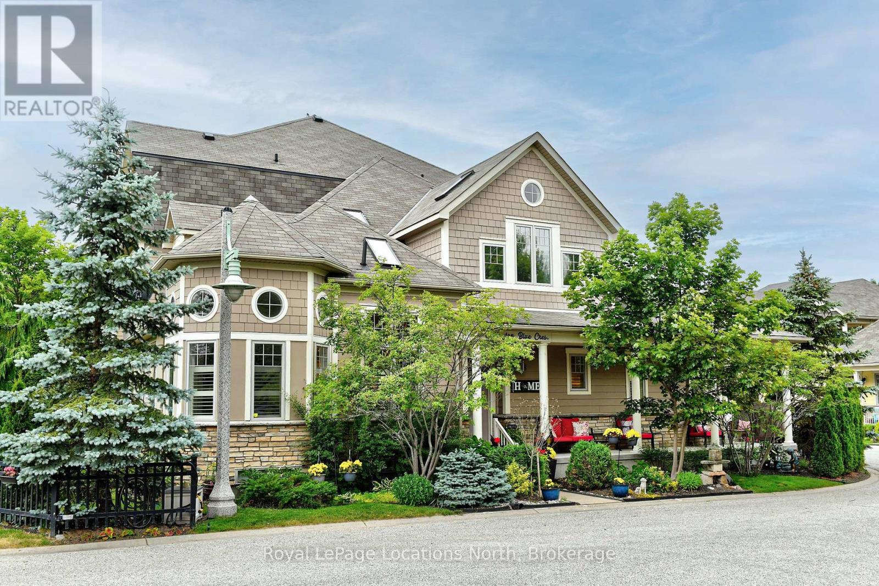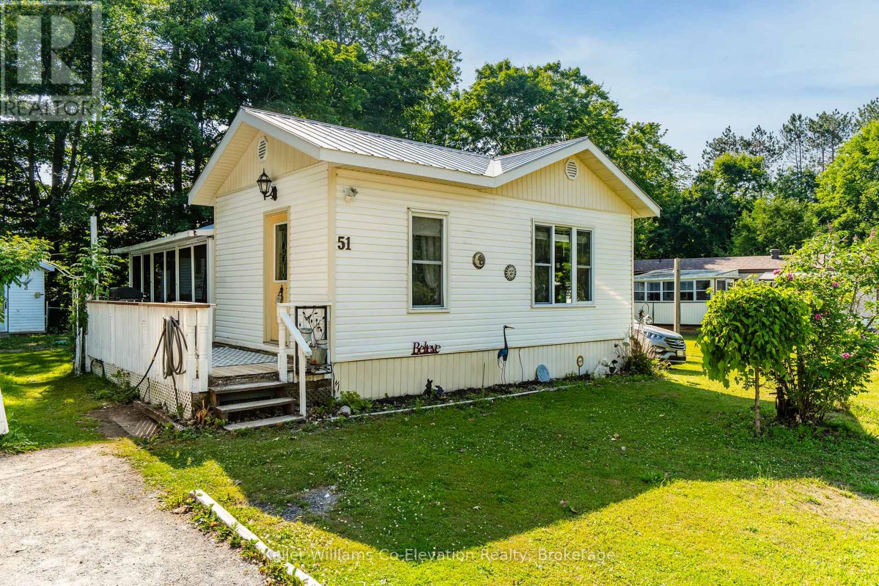413 Russ Howard Drive
Midland, Ontario
This is the kind of home where life slows down in the best way. Backing directly onto beautiful Little Lake Park, this turn-key ranch bungalow offers the perfect blend of comfort, convenience, and nature. The main floor features two spacious bedrooms and two full bathrooms, including a primary suite with its own ensuite and walk-in closet. The open-concept layout connects the living, dining, and kitchen areas, where hardwood and ceramic flooring flow throughout. A cozy gas fireplace anchors the living space, and a walkout leads to a private deck overlooking mature trees and the park beyond ideal for morning coffee or evening wine. Downstairs, the fully finished walkout basement adds incredible flexibility with two more bedrooms, a full bathroom, and a large family room with a second gas fireplace. Its perfect for visiting family, movie nights, or hobby space all with easy access to a fully fenced backyard and peaceful views of nature. Enjoy daily access to walking trails, open green space, and the calming energy of the lake just steps from your back door. The neighbourhood is quiet, friendly, and only minutes from the shops, restaurants, and amenities of Midlands charming downtown. And when you're craving a bigger adventure, Georgian Bay is just a 3-minute drive away. This home is perfect for downsizers, retirees, or anyone ready to trade in the hustle for something a little more peaceful without giving up convenience or comfort. From the renovated kitchen to the breezy backyard, every detail is designed for easy, relaxed living. Move-in ready. Backing onto nature. Full of possibilities. This is more than a home its a lifestyle waiting to be lived. (id:37788)
Revel Realty Inc
34 Topaz Street
Wasaga Beach, Ontario
Welcome to year round resort style living in a friendly and secure gated community. Enjoy everything this active 55+ lifestyle offers! 1 indoor and 4 heated outdoor pools, sport courts, mini golf, a large social hall, and a nice stroll to the longest freshwater beach in the world! This quality built Royal Modular home has loads of features! Inside there is 2 bedrooms & 2 bathrooms, a gas fireplace & gas forced air furnace, A/C, 5 appliances are included as well as a large 4 season recreation room. The primary suite has a walk in closet & 2 pc ensuite. Outside you will appreciate a sprawling concrete driveway with ample parking, large shed with power, and enjoy the private yard with a pond right behind it! Spend relaxing afternoons entertaining on the covered sundeck. The front porch is also covered, and there is a carport with a convenient lift to avoid the stairs. (id:37788)
Royal LePage Locations North
19 Sandcreek Lane
Guelph (Grange Road), Ontario
Welcome home to 19 Sandcreek Ln., located in a highly desirable and family-oriented East End of Guelph neighbourhood. This cute home offers 3+1 bedrooms, 2+1 baths, a fully finished WALK-OUT basement, and parking for 3 cars (one in the garage and 2 spaces in the driveway). With over 2000 sqft of beautifully finished living space, this home is ideal for any family, large or small. This bright and spacious home features a functional layout throughout all 3 levels. The main floor has a spacious living room, a functional dining room, and a kitchen with plenty of cupboards overlooking a cute dinette. Step out from the dinette to a nice deck, great for summer entertainment. On the second level you will be greeted by 3 spacious bedrooms and a 4-piece bathroom. The primary bedroom has an en-suite privilege. The completely finished walk-out basement offers a large living room area, a 4th bedroom, a 3-piece bath, and a separate laundry room perfect for multi-generational living or guest accommodations. Outside, the fully fenced private backyard offers multiple spaces for relaxation; with upper and lower decks, it is ideal for family fun and multiple entertaining! With a covered lower deck, you'll enjoy your coffee or tea without worrying if it's going to rain. You will find plenty of thoughtful space for the whole family to be pleased. Recent updates: A/C 2022, gutters 2023, upstairs patio door 2024, basement French door 2023, basement bathroom 2024, double-stage furnace 2015, and most of the home is freshly painted. It is also situated in an ideal location close to many amenities. Within walking distance to great schools, a library, parks, and scenic trails; a short drive to shopping; and a direct bus ride to UoG. This home has been beautifully finished and meticulously maintained. (id:37788)
RE/MAX Real Estate Centre Inc
915 White Cedar Drive
Central Huron, Ontario
Live and enjoy the pristine 12 month Bayfield Pines 55+ community, just 5 minutes from Bayfield! The BRAND NEW (currently being built) manufactured home sits on a massive 150 x 100' treed lot with lots of room for a garage or shed. Comes fully complete with many upgrades on this 2+1 bedroom "Made in Canada" General Coach Home named as the "Princeton". Thoughtful floorplan with open concept living/kitchen/dining area open to covered patio. Primary bedroom has 4pc ensuite bathroom and walking closet. There is an additional 4pc bathroom for the family or guests. Large sunroom gives lots of extra space and could easily be another bedroom or den. Bayfield Pines is a quiet, well-kept community on 135 acres in a parklike setting with trails meandering the towering pines and to the Bayfield River. This is a 12 month residential community. A place to relax but also take advantage of planned activities and the beautiful recreation hall. Being 5 minutes from Bayfield and its amenities has major benefits. Bayfield hosts gorgeous beaches, dining establishments, marina, shopping and more. Within 15 minutes away all major amenities exist in neighbouring towns such as hospitals, big box stores, professional offices and more. Land lease is only $600/mo subject to LTB. Water $300/year. Property taxes TBD by MPAC. (id:37788)
Royal LePage Heartland Realty
1025 Sage Drive
Minden Hills (Minden), Ontario
Welcome to 1025 Sage Drive, a fantastic retreat on Little Boshkung Lake - part of the desirable three-lake chain with Boshkung and Twelve Mile Lake! Enjoy 169 feet of lakefront with clean, clear swimming and sunny southern exposure on a private, .88-acre lot with mature trees and beautiful views.The main cottage offers 3 bedrooms plus a den, 2 full baths, and 2,221 sq ft of thoughtfully designed living space, complete with a fully finished walk out basement. Stay cozy year-round with a propane forced air furnace, propane fireplace, and a Pacific wood stove - perfect for those cool evenings at the lake. Hosting friends, family, or retreats? The 940 sq ft guest cabin is fully insulated and heated, featuring 3 bedrooms plus a den, a full bath, a modern kitchen, updated wiring, insulation, electric baseboards, and a wood stove. Its a self-sufficient space thats ideal for visitors or extended stays. Car enthusiasts and hobbyists will love the 26 x 36 insulated and heated triple car garage with a car hoist, plus a second insulated garage (12 x 22) for extra storage. Down by the water, you will find a 25 x 14 boathouse with an electric marine railway and a rooftop deck - a true gem, as new boathouses can't be built, making this a standout feature for your property. A generator system serves both the main cottage and the guest cabin, offering peace of mind in any season. Whether you are relaxing on the dock, entertaining guests, or exploring miles of boating on this beautiful lake chain, 1025 Sage Drive delivers comfort, privacy, and a truly special lakeside lifestyle, all conveniently located just minutes to amenities, restaurants, LCBO, brewery, bakery, golf, etc in Carnarvon. Come see what makes this property so unique! (id:37788)
Century 21 Granite Realty Group Inc.
205 - 391 Manitoba Street
Bracebridge, Ontario
First time offered for sale at Granite Springs - unique layout that boasts an open concept floor plan, custom built in shelving and storage, soaker tub in primary bathroom and oversized laundry room. South facing balcony enjoys all day sunshine. Inviting kitchen with glass cupboards and a large island perfect for food prep. This is one of the few units that has not one but TWO parking spots - one underground and one outdoor. The Clubhouse offers a very well stocked library, fitness centre, kitchen and beautiful social/party room. Great location in the town of Bracebridge - minutes from all amenities - shopping, restaurants, hospital, theatre and the Muskoka River. (id:37788)
Royal LePage Lakes Of Muskoka Realty
515 Cottonwood Drive
Central Huron, Ontario
Live and enjoy the pristine 12 month Bayfield Pines 55+ community, just 5 minutes from Bayfield! The BRAND NEW (currently being built) manufactured home sits on a massive 150 x 100' treed lot with lots of room for a garage or shed. Comes fully complete with many upgrades on this 2 bedroom "Made in Canada" General Coach Home named the "Pineridge". Thoughtful floorplan with open concept living/kitchen/dining area open to covered deck. Primary bedroom has 3 pc ensuite bathroom and walking closet. There is an additional 4pc bathroom for the family or guests. Large covered deck gives lots of extra outdoor floor space to appreciate the beautiful property. Bayfield Pines is a quiet, well-kept community on 135 acres in a parklike setting with trails meandering the towering pines and to the Bayfield River. This is a 12 month residential community. A place to relax but also take advantage of planned activities and the beautiful recreation hall. Being 5 minutes from Bayfield and its amenities has major benefits. Bayfield hosts gorgeous beaches, dining establishments, marina, shopping and more. Within 15 minutes away all major amenities exist in neighbouring towns such as hospitals, big box stores, professional offices and more. Land lease is only $600/mo subject to LTB. Water $300/year. (id:37788)
Royal LePage Heartland Realty
4 Woodstock Avenue
Northern Bruce Peninsula, Ontario
Welcome to this fully furnished, cozy 2-bedroom, 1-bathroom bungalow nestled in the heart of Stokes Bay on the beautiful Northern Bruce Peninsula. Set on a desirable corner lot with serene views of the Stokes River, this charming home is just a short stroll from the shores of Lake Huron, offering endless opportunities for boating, swimming, and exploring the areas natural beauty. Inside, you'll find a warm and inviting living space featuring a beautiful propane fireplace, with baseboard heaters for backup to keep you comfortable year-round. Previously operated as an Airbnb, this property offers excellent income potential for investors or those looking for a part-time rental opportunity. The current tenant has given notice and will be vacating on October 31, leaving this move-in ready home available for your immediate plans. Whether you're seeking a peaceful retreat or a relaxed year-round residence, this property is ready to welcome you. Property has a newer septic system that was installed in spring of 2022. (id:37788)
Keller Williams Realty Centres
10553 Guelph Line
Milton, Ontario
Have you been waiting for that truly special property? Attention horse loversthis spectacular 92 + acre estate just outside the village of Campbellville offers everything youve dreamed of and more. At its heart is a beautifully restored 1800s stone farmhouse that blends timeless charm with thoughtful modern updates. The home features a bright sunroom and a spacious main-floor primary bedroom wrapped in windows offering stunning views in every direction. The walk-out basement provides a fully self-contained living space with its own kitchen and bathroomperfect for in-laws, guests, or staff. The equestrian facilities are second to none, with two exceptional barns. The top barn includes 10 large box stalls, a grooming stall, wash stall, radiant floor heated tack room, feed room, viewing lounge and bathroom, on-site laundry, fly maintenance system, and heated main barn. The massive indoor arena (180 x 80) features high-quality, dust-free GGT footing ideal for year-round training. The bank barn offers an additional 10 large box stalls, a foaling stall, high ceilings, a wash stall, a radiant heated tack room, a feed room, a bathroom, laundry, and a spacious loft for hay storage. Outdoors, you'll find a large sand ring with excellent drainage, multiple paddocks with four-rail oak fencing, water and electricity to each paddock for trough, heater , and several individual or recovery paddocks. The property also includes an automatic front security gate, beautifully manicured grounds, extensive riding trails, and a crystal-clear artesian well supplying endless water. Natural gas services the property, and 20 acres are currently rented for crops at the rear of the lot. A large detached garage with three overhead doors includes one heated bay with a lift ideal for tractor or equipment storage and there's plenty of parking throughout. Located 30 min to Pearson Airport and 5 min to the 401, this location will be a steadfast investment for any purchaser. (id:37788)
Coldwell Banker Neumann Real Estate
52 Melissa Court
Brampton (Fletcher's Meadow), Ontario
Tucked away in the heart of Fletchers Meadow, this charming all-brick semi-detached home is designed for effortless entertaining. Inside, the bright and inviting living room with a cozy gas fireplace, sets the perfect scene for relaxing evenings. The eat-in kitchen offers a seamless connection to the outdoors, overlooking a large deck and the sparkling inground saltwater pool, an ideal layout for indoor-outdoor living and entertaining. Upstairs you'll find three spacious bedrooms and a 4-piece bathroom. The primary bedroom comes with ensuite privilege and a large walk-in closet, while the two other bedrooms offer plenty of space for kids to grow. Downstairs, the finished basement features a 3-piece bath and a cozy rec-room, ideal for movie nights or just unwinding after a long day. Step outside into your private backyard oasis, where summer memories are waiting to be made. The 30x15 ft heated inground saltwater pool is bathed in sunlight all day long, making it the ultimate spot for relaxing, swimming, and soaking up the warmth. And with a new pump (2022) and liner (2019), maintenance will be the last thing on your mind. Nestled at the end of a quiet court, this home offers peace and privacy, while still keeping you close to schools, parks, and shopping. Don't miss outcome see what makes this Brampton beauty so special! (id:37788)
RE/MAX Real Estate Centre Inc
RE/MAX Real Estate Centre Inc.
8 Covington Blue Crescent
Wasaga Beach, Ontario
Nicely decorated Bungalow plus loft in the Community of Stonebridge By The Bay. Walking distance to amenities with shared access to Inground Saltwater Pool, Zen Garden and Waterfront Beach House. Main Floor Living space has 14 ft vaulted ceilings, skylights and California Shutters. Gourmet kichen with granite counter tops. Upgraded lighting, large windows, Main Floor Primary Bedroom with walk out to private patio. Main floor laundry with inside entry to garage. (id:37788)
Royal LePage Locations North
51 - 5263 Elliott Side Road
Tay, Ontario
Set within the friendly Bramhall Community by Parkbridge, this home stands apart -- not just for its layout, but for how comfortably it lives. The oversized driveway is one of the largest in the park, offering rare parking space and extra privacy. Step inside to a bright, open-concept layout with space to truly spread out: a generous living room, an updated kitchen, and a dining area that easily fits a full-size table for family dinners or casual get-togethers. The feel of the home is clean, welcoming, and ready for your personal touch -- ideal for anyone looking to simplify without giving up comfort. Two roomy bedrooms offer flexibility, and yes, there are two bathrooms here, including a rare second half-bath that adds everyday convenience. But the real standout? The 3-season sunroom at the back. Whether it's summer evenings with a cool drink or fall mornings by the fireplace, it's an inviting space that extends your living area in the best way. Whether you're starting out or looking to downsize, this is a home where independence, ease, and generous space come together beautifully. (id:37788)
Keller Williams Co-Elevation Realty


