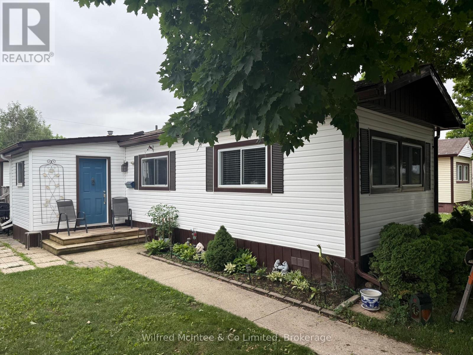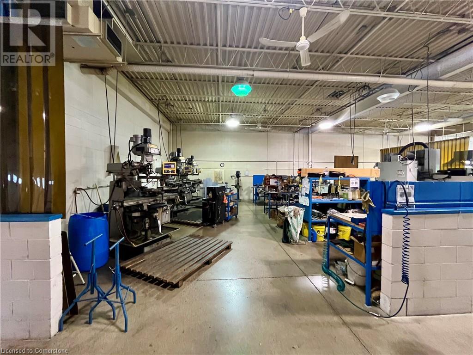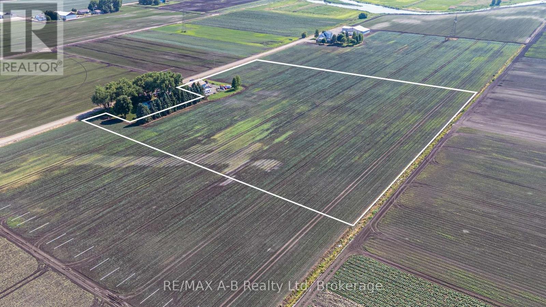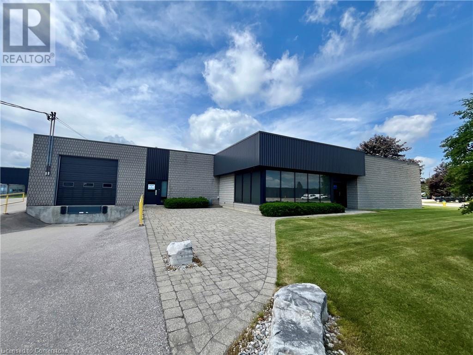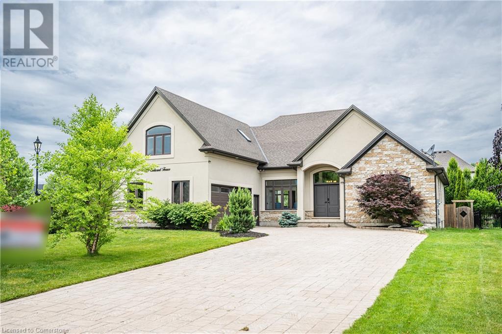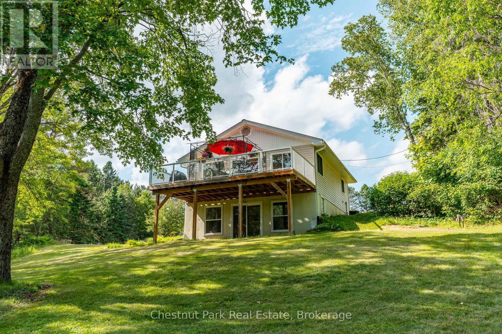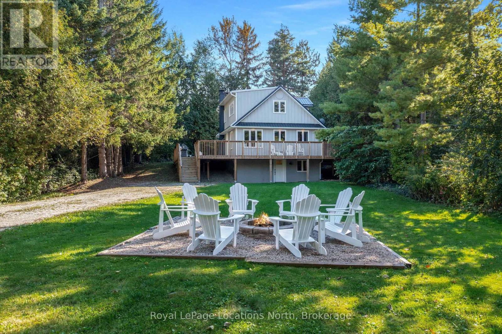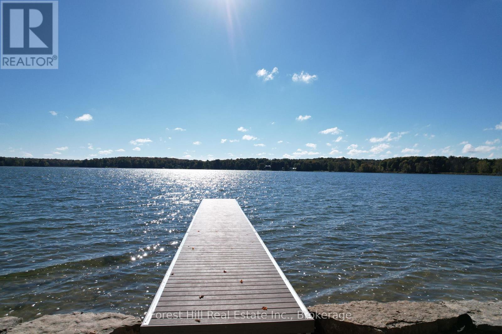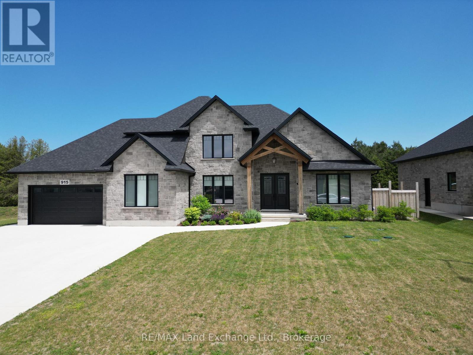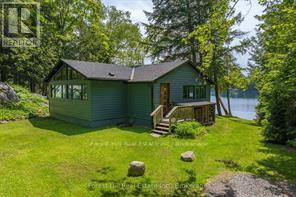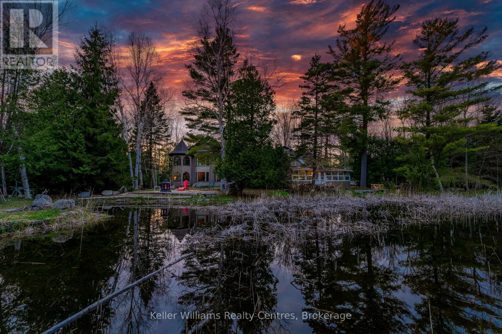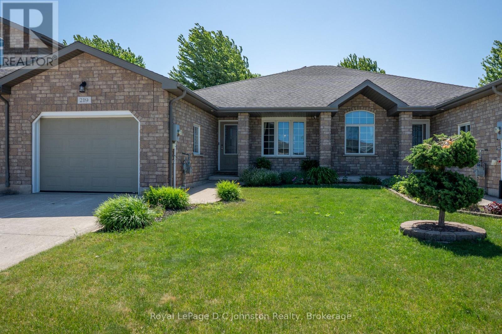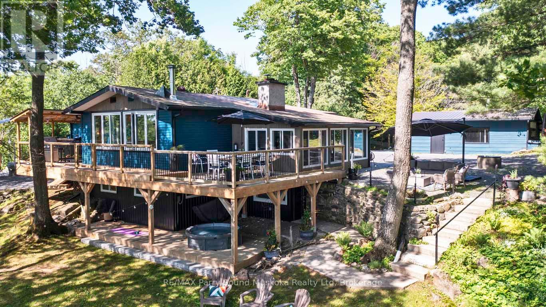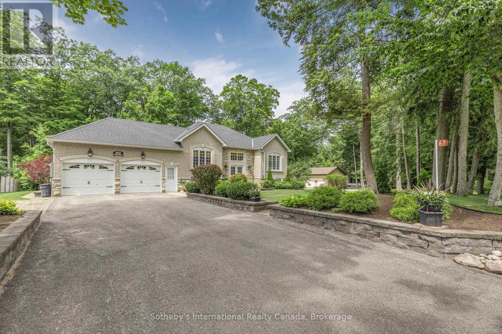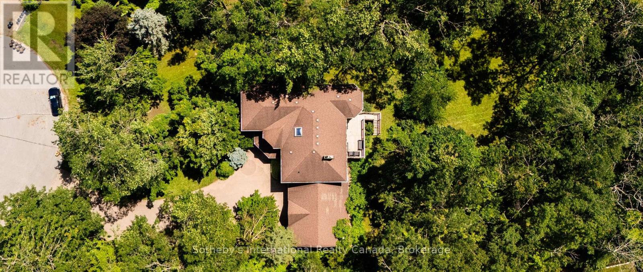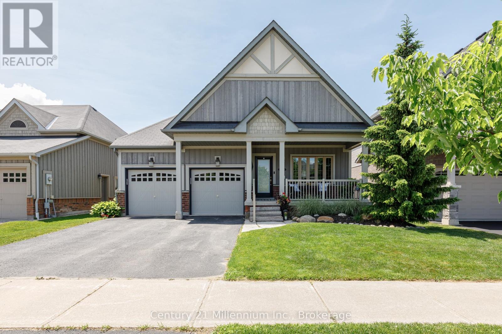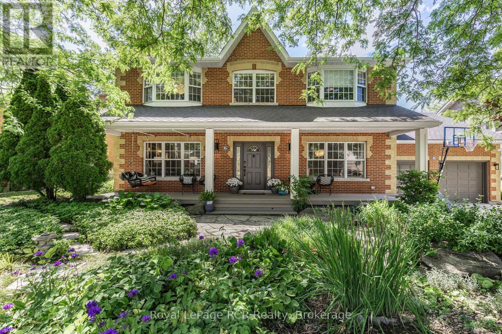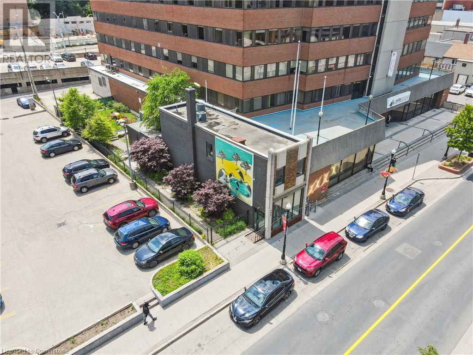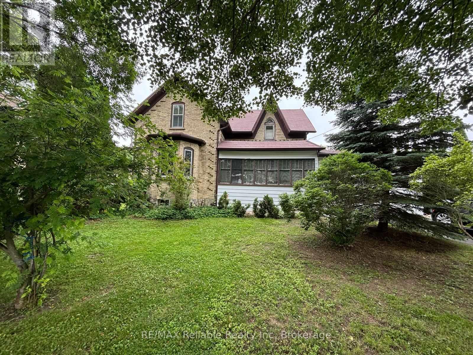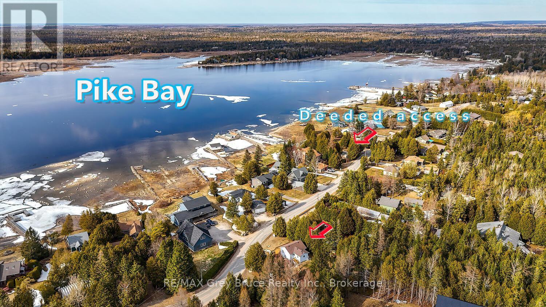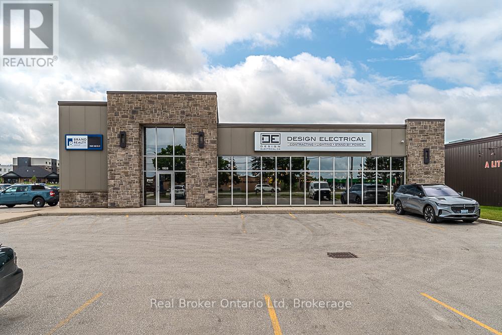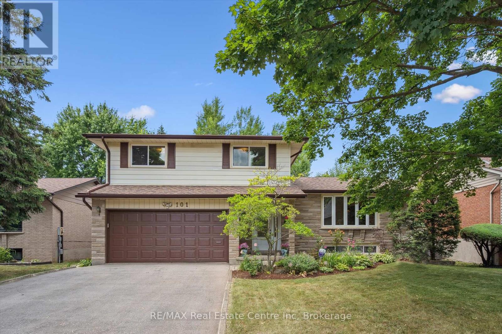43 Georgian Manor Drive
Collingwood, Ontario
Waterfront ... the views, the fresh air, the music of the water lapping the shore ... picture yourself living right on Georgian Bay with 75 feet of private shoreline! Stunning, immaculate home on the near east edge of Collingwood in the prestigious neighbourhood of Georgian Manor Drive. Surrounded by lush gardens and mature trees for complete privacy, this home offers over 2400 SF, beautiful space for entertaining, and 3 spacious bedrooms. Gorgeous hardwood floors run through the main level, with a sleek slate gas fireplace in the living room that opens to a spacious deck with clear Bay views. The primary bedroom has sliding doors to a private balcony overlooking the water, plus an upscale ensuite bath and walk-in closet with potential for expansion. The kitchen is a dream - gas stove, granite counters, and beautiful cabinetry + Bay views. The dining room is open and bright with a big window showcasing the Bay. Main floor laundry, inside entry garage access, and plenty of storage. There is even a large shed for your paddleboards and kayaks, ready for the water! Perfect for entertaining or family fun, this home offers a rare, one-of-a-kind lifestyle. The 4' high crawl space is dry and, with the gas lines, offers the potential to duct and install a gas furnace and central a/c if desired. Meanwhile, the home is kept comfortable all seasons with EBB and 4 ductless a/c units. Hydro, water, and gas average approx $250 per month. Of note is that this lot is higher than the lots on either side keeping this property high and dry. Buyer reps must accompany their clients to receive full pay. (id:37788)
Royal LePage Locations North
6 Finch Street
Brockton, Ontario
Welcome to Country Village Mobile Home Park. A Year-Round Community. Just minutes from Hanover! Located only 1.5 miles from the thriving Town of Hanover, this well-maintained, move-in ready mobile home offers a comfortable and affordable lifestyle in a peaceful setting. Featuring three bedrooms and a spacious five-piece bathroom with a Jacuzzi tub (four-year-old pump) and newer surround (1 year old), this home is perfect for families or retirees. Enjoy an open-concept living area with updated hard surface laminate flooring throughout and mostly drywalled interior walls. The kitchen boasts 15 feet of counter space, a new countertop and sink, and comes complete with appliances, including refrigerator, stove, washer and dryer (only 1 year old), freezer, and an 18,000 BTU window air conditioner. Additional features: replacement windows throughout, newer vinyl siding, aluminum fascia, soffits, troughs, and downspouts. Porch entry addition (built in 2020).Two storage sheds (rear shed has hydro). Electric water heater, window coverings, wardrobe in entry, and shelving in bedrooms included. Cooling tip: when the 18,000 BTU A/C unit is run in the furnace room with the door closed and the furnace in air circulation mode, it does a fair job cooling the entire home.This is a non-smoker home and has been lovingly cared for. Monthly costs for the new owner are $467, which includes land lease, property taxes, water testing fee, community water and septic, and snow removal from streets.Don't miss this affordable opportunity to enjoy a comfortable home in a friendly, year-round park community! (id:37788)
Wilfred Mcintee & Co Limited
34b Bell Lake Road
Mcdougall, Ontario
Vendor Take Back mortgage potential.First time listed! Newly severed, waterfront building lot on Bell Lake in McDougall Township. Long view with western exposure for spectacular sunset filled skies. 262 feet of waterfront with 1.85 acres of property for great privacy. Shore road allowance will be purchased for closing at the Sellers expense. A newly built, year round private maintained road with costs split between property owners. Your very own picturesque rock wall, level area for building and deep water for docking. Enjoy boating, swimming and fishing on Bell Lake as well as a beach and boat launch. Short drive to the town of Parry Sound for shopping, schools, hospital, theatre of the arts , camps and more. Enjoy all season activities in the area from the property. ATVing, cross country skiing, skating, ice fishing, hiking, snowmobiling. Shows even better than in the pictures. A must see to fully believe. Abutting property (34A) is also available for sale with 3.21 acres, 419 feet of waterfront for additional privacy or family compound. Click in the media arrow for video. Hst in addition to price. Taxes have yet to be assessed at the time of listing, this is a newly severed lot. (id:37788)
RE/MAX Parry Sound Muskoka Realty Ltd
95 Rankin Street
Waterloo, Ontario
Established in 1993, R.P. Products Ltd. is a trusted Canadian manufacturer specializing in high-precision custom machinery with a strong focus on notching machines, drill machines, peg machines, and other high-speed automation systems tailored primarily for the automotive industry. With decades of experience, R.P. Products has successfully designed, tested, installed, and serviced numerous high-volume, high-speed automation solutions. From concept to completion, the company works closely with clients to support every stage of development, including design, engineering, building, installation, and production integration. Driven by innovation, R.P. Products Ltd. has become a recognized in automotive rubber processing machinery. The team continually evolves its manufacturing techniques and methods to stay ahead of industry demands, consistently applying the highest international standards and technologies to deliver outstanding quality and building intelligent, durable, and high-performance machinery that meets the strictest operational requirements. All equipment, staff, training, customer contacts, and goodwill are included in the purchase price. (id:37788)
RE/MAX Solid Gold Realty (Ii) Ltd.
170 Wilhelmina Road
King, Ontario
Discover this exceptional 9.9 acre Holland Marsh property at 170Wilhelmina Road, King Township, featuring 9 acres of prime muck soil for high yield vegetable crops such as onions, carrots, celery, and leafy greens. Nestled just outside of town with quick access to Highway400 and within easy reach of Newmarket and Toronto, this property could make for a great home or business location. Already set up there is a fully insulated and gas heated 40x60 building with updated wiring in 2023perfect for equipment storage, a workshop, or farm office. The versatile zoning permits allow constructing your dream home while maintaining productive farmland or leasing it out, making this a rare opportunity to own a turnkey agricultural property with development potential. Whether you're a hobby grower, market gardener, or seeking a lifestyle farm, this Holland Marsh gem, set on some of Ontario's most fertile muck soil, offers endless possibilities to grow, build, and thrive. (id:37788)
RE/MAX A-B Realty Ltd
95 Rankin Street
Waterloo, Ontario
Located on just under an acre in Waterloo's most sought-after industrial park, this fully equipped 14,005 sq ft standalone building is ready for your manufacturing operations or a well maintained clean building to add to your investment portfolio. An interior and exterior facelift was completed in 2014, including landscaping, roof, HVAC, asphalt parking area along with accessible parking and a ramp. Step inside to discover 14-foot ceiling heights, perfect for a variety of operations, while the drive-in and dock leveler 12 ft by 12 ft bay doors provide seamless logistics and accessibility, including an automatic door opener. Significant recent upgrades enhance the space, making it move-in ready for your business needs. The new addition, built in 2014, features its own separate 600-volt hydro service, heating/AC, epoxy floors, and a steel roof. The original 8,580 sq ft building, constructed in 1988, includes another 600-volt hydro service, AC from 2014, a roof updated in 2014, and numerous maintenance upgrades. Zoned E3-27—one of Waterloo’s most robust industrial designations—the property offers rare allowances, including outdoor storage containers, a major advantage for growing or equipment-heavy businesses. Whether you're an owner-operator, investor, or looking for a strategically located industrial hub, this property delivers location, zoning, and versatility all in one. (id:37788)
RE/MAX Solid Gold Realty (Ii) Ltd.
34a Bell Lake Road
Mcdougall, Ontario
Vendor Take Back mortgage potential.First time listed! Newly severed, waterfront building lot on Bell Lake in McDougall Township. Long view with western exposure for spectacular sunset filled skies. 429 feet of waterfront with 3.21 acres of property for great privacy. Shore road allowance will be purchased for closing at the Sellers expense. A newly built, year round private maintained road with costs split between property owners. Sandy cove beach and deep water for docking. Enjoy boating, swimming and fishing on Bell Lake as well as a beach and boat launch. Short drive to the town of Parry Sound for shopping, schools, hospital, theatre of the arts , camps and more. Enjoy all season activities in the area from the property. ATVing, cross country skiing, skating, ice fishing, hiking, snowmobiling. Shows even better than in the pictures. A must see to fully believe. Abutting property (34B) is also available for sale with 1.85 acres, 262 feet of waterfront for additional privacy or family compound. Click in the media arrow for video. Hst in addition to price. (id:37788)
RE/MAX Parry Sound Muskoka Realty Ltd
410 King Street W Unit# 413
Kitchener, Ontario
Come on in and be amazed at this fantastic 4th floor Kaufman loft with 14' ceilings, open concept design, polished concrete floors, in suite laundry and wall to wall windows! Modern designs throughout with a stylish kitchen with granite countertops and a center island. The open concept allows you to enjoy company and entertain in one space with the view of the city in the background. This unit is a corner unit that has a fantastic view of the city with larger windows encasing the perimeter. There is a spacious corner situated bedroom with a huge walk in closet that you will love! The upgraded bathroom features modern tiles and a vessel sink. Across from the bathroom is the very convenient in-suite laundry. The other perks include a storage locker; rooftop patio with BBQ; downtown location in Kitchener's Innovation District close to several businesses such as Google, Communitech, The School of Pharmacy, The Tannery, LRT access and more!! This well cared for and stylish unit is great for an investor or homeowner. Shows AAA+ so book your appointment today! (id:37788)
RE/MAX Twin City Realty Inc.
39 Earlscourt Terrace
Komoka, Ontario
Welcome to 39 Earlscourt Terrace, Kilworth – a custom-built bungaloft located beside Komoka Provincial Park and the Thames River. This home offers over 5,000 sq ft of finished living space, with 5 bedrooms (3 with private ensuites above ground) and 4.5 bathrooms. The open-concept living room has a 14-foot cathedral ceiling, oversized windows, a gas fireplace, built-in speakers, and hardwood floors. The kitchen includes custom cabinetry, granite countertops, stainless steel appliances with gas stove, built-in oven and microwave, a large breakfast bar, and stone backsplash. The adjacent dining area opens to the backyard through a walkout. The backyard is fully fenced and landscaped with mature trees, shrubs, mulched gardens, and space for a future pool. A covered concrete patio includes built-in speakers and pot lights. The main-floor primary bedroom has a walk-in closet and a 5-piece ensuite with double vanities, a glass-enclosed shower, and lighted mirrors. An upgraded floating staircase leads to the upper loft, which includes a home theatre system with surround sound and projector. It has a full bathroom and can function as a bedroom. The finished basement has 2 bedrooms, a large recreation room with a wet bar, mini-fridge, and electric fireplace, as well as a spa-like bathroom with soaking tub and glass shower. Includes oversized windows, storage, and a large cold room. The driveway fits 8–10 vehicles. The extended-sized two-car garage includes interior door entry. Close to schools, shops, and amenities like tennis courts, soccer fields, baseball diamonds, and a community center with YMCA, skating rink, library, gym, and splash pad. (id:37788)
Solid State Realty Inc.
511 Mariner Drive
Waterloo, Ontario
Welcome to 511 Mariner Dr, a stylish and fully renovated 3-bedroom, 2.5-bath end-unit townhome with a rare 2-car garage, nestled in Waterloo’s highly desirable Eastbridge neighbourhood. This move-in-ready gem has been thoughtfully updated from top to bottom in 2024 and is ready to impress even the most discerning buyers. From the moment you step inside, the soaring vaulted foyer sets the tone for a bright, open, and inviting space. The main floor features a fully redesigned kitchen with brand-new cabinetry, quartz countertops, stainless steel appliances, and modern fixtures—perfect for entertaining or quiet family meals. Adjacent is a spacious living room with refinished hardwood floors, ideal for relaxing or hosting guests. Upstairs, you'll find three generously sized bedrooms, plush new carpeting, and two beautifully updated bathrooms featuring new vanities, toilets, and cabinetry. The finished basement adds even more versatility with brand-new carpeting and a comfortable layout—perfect for a rec room, home office, or additional guest space. A full professional repaint, updated outlets, switches, GFI’s, black door hardware, baseboards, and lighting give the entire home a fresh, modern feel. The mechanicals have all been upgraded for peace of mind, including a Lennox furnace, A/C, water softener, and a new washer and dryer. Step outside to a spacious, private backyard oasis surrounded by mature trees that offer both beauty and privacy throughout the warmer months. Ideally located just steps from top-rated schools such as St. Luke's Catholic and Lester B. Pearson, and minutes from Bluevale Collegiate Institute & St.David’s Catholic HS, this home offers convenience, comfort, and community. Perfect for families, investors, downsizers, upsizers, and first-time buyers alike, 511 Mariner Dr is a versatile property that fits a wide range of lifestyles. Don’t miss your chance to make it yours! (id:37788)
Real Broker Ontario Ltd.
1054 Green Lake Road
Algonquin Highlands (Stanhope), Ontario
Escape to this serene waterfront property on the Gull River, offering access to Maple, Grass, and Pine Lakes. A true haven for nature lovers and boating enthusiasts. This well-maintained total 2510 sf, 2-bedroom, 3-bathroom home is situated on a year-round municipal road and offers everything you need for comfortable four-season living. Step inside to a spacious great room featuring rich oak kitchen cabinetry, sleek black appliances, and a large central island. The open concept living and dining areas walk out to a generous deck with stunning views of the river, your private dock, and the peaceful surroundings. The main level is complete with a spacious primary bedroom, with a 2-piece ensuite and river views, a second bedroom, a modern 3-piece bath with convenient laundry facilities and a bright, welcoming foyer. Downstairs, a fully finished walk-out lower level includes a large recreation room, a 2-piece bathroom, a utility/workshop area, and a large storage room with exterior access, ideal for stowing outdoor gear or potential to be converted into extra living space! Outside, enjoy a gently sloping lot leading to the waters edge, perfect for swimming, paddling, or a leisurely boat ride to explore the interconnected lakes. Relax on the patio, soak in the tranquility, and embrace the best of country living. Additional features include forced-air propane heating (less than a year old), central air conditioning, R/O water treatment and high-speed internet. Also features a spacious 4-bay, insulated and heated garage, ideal for a year-round workshop, boat storage, and all your recreational toys. Situated in a prime location with Sir Sam's Ski & Ride & Spa, and the towns of Haliburton and Minden only a few minutes away this property is a must see! Bonus: The adjacent vacant lot will also be available for purchase a rare opportunity to expand or invest. (id:37788)
Chestnut Park Real Estate
P75 - 13 Southline Avenue
Huron-Kinloss, Ontario
Discover the ultimate seasonal retreat at Fishermans Cove, where this stunning 2018 double wide park model home delivers affordable luxury and carefree waterfront living. Say goodbye to the high costs of traditional cottages and hello to a low-maintenance haven that blends the comforts of home with breathtaking lake views all at a fraction of the price! Step into a bright, open-concept living space where floor to ceiling windows frame mesmerizing water vistas, filling your home with natural light and serene beauty. The sleek, modern kitchen boasts chic finishes and full-size appliances. Outside, your expansive deck beckons for morning coffees, al fresco dinners, or simply unwinding. As a resident of Fishermans Cove, dive into a world of exclusive amenities: take a refreshing swim in the lake, cast a line for fishing, or set sail for a day of boating. Relax in one of two indoor pools with soothing hot tubs, let the kids loose on the playgrounds, or tee off at the nearby golf course. This vibrant community is designed for effortless relaxation and endless fun. From April 1 to November 1, embrace lakeside serenity for just $4,020 per year without year round upkeep, just pure vacation bliss. With a prime location offering unobstructed lake views (with a quiet road between), this is your chance to own a slice of paradise without the hefty price tag. Dont miss out on this irresistible opportunity to make every season unforgettable! (id:37788)
Keller Williams Realty Centres
37020 School Road
Ashfield-Colborne-Wawanosh (Colborne), Ontario
HOUSING OPPORTUNITY or zoning supports COMMUNITY FACILITY!!! Attention contractors & investors!! 14 apartments zoned & approved; 11 ready for completion. Three (3) apartments are finished, possible opportunity for more apartments and additional housing on the remainder of the 6.3 acre parcel. Other options for this acreage under the community facility zoning (but not limited too) are home for the aged, arena, art or cultural facility, assembly hall, clinic, government office and utility service building to name just a few. Information package available to qualified buyers. Located close to the Town of Goderich and Lake Huron beaches. Zoning is CF-3 AG1-36 & 25.5.3 CF-3 speaks directly to the zoning of the apartments. Please contact your REALTOR for further information on this unique country property. (id:37788)
Royal LePage Heartland Realty
128 Teskey Drive
Blue Mountains, Ontario
Minutes from the areas private ski clubs and steps to the beach, this 4 season, 4 +1 bedroom chalet offers the perfect location for year-round outdoor adventures. Nestled on a private lot with a long driveway, the home is surrounded by mature trees and lush greenery, creating a serene escape.Inside, wood floors flow throughout, and the cozy living space boasts built-ins, a stone-surround wood stove, and a walkout to the back deck. The eat-in kitchen includes plenty of cupboard space, a peninsula and a coffee bar, perfect for après-ski gatherings. A good size guest bedroom and 3pc bathroom complete the main level.On the upper level you'll find two guest bedrooms and a large primary bedroom, all sharing a 4-pc bath.Enter through the lower level, where a spacious mudroom and ski room provide ample storage for gear. The large rec room serves as an additional bedroom; a great space for hosting guests!Additional highlights include a large wraparound deck, hot tub and wood burning sauna, ideal for outdoor relaxation and entertaining.This property features a separate, rare 650sqft garage, offering potential to transform this unused space into a laneway home. Secondary suites can be a source of additional income, provide more space for guests and support multigenerational living.3 minutes to Georgian Peaks Ski Club and close proximity to downtown Thornbury, known for its award-winning dining, boutiques, and coffee shops. Just 15 minutes from Collingwood and steps from beach access, this home offers comfort, adventure, and convenience! (id:37788)
Royal LePage Locations North
195 Blue Mountain Maples Road
Grey Highlands, Ontario
Start with a view. Finish with a legacy. Why settle for someone else's dream when you can bring your own to life? This is a rare opportunity to craft a one-of-a-kind lakefront home, thoughtfully tailored to your lifestyle, vision, and legacy right from the ground up. Set on a premium 100' x 325' (.75 acre) lot with gentle topography, mature maple forest, and southeast exposure, this property offers more than just land it offers a blank canvas to build the lakefront retreat you've always imagined. Located on one of the most private stretches of Lake Eugenia, this exceptional site captures full-day sun and expansive, panoramic views over the lake culminating in breathtaking, cinematic sunsets every evening. But what truly sets this offering apart isn't just the setting its the freedom to build without compromise. Offered as part of a collaborative, custom design-build opportunity with a trusted local Tarion- and HCRA-registered builder, you'll co-create a residence that blends seamlessly with its natural surroundings while reflecting your unique vision for lakefront living. Schedule an on site meeting with he builder and start creating something truly extraordinary today. (id:37788)
Forest Hill Real Estate Inc.
915 Bogdanovic Way
Huron-Kinloss, Ontario
Welcome to your dream family home, nestled just a stroll away from the shores of Lake Huron in Crimson Oak Valley subdivision just south of Kincardine! This stylish stone, brick and timber frame 4 bedroom residence offers over 4300 sq ft of living space, on three floors, and where functionality meets modern living. The grand foyer greets you, the high ceilings and subtle tones create a sense of warmth, space, and light; the open concept design makes the home perfect for family gatherings and comfortable living. Note the large office, stylish and practical, providing an ideal environment for working remotely; the great room is the heart of this home, designed for relaxation with it's gorgeous stone fireplace and expansive layout. A culinary delight awaits you with the chef's kitchen boasting sleek countertops, centre island, plenty of cabinetry, and a large pantry; the dinette is a delightful hub for family meals with access to the covered porch for outdoor enjoyment. Retreat to the main floor primary suite with patio doors to the hot tub area; this sanctuary also features a walk-in closet plus ensuite with a dreamy soaker tub and a tile/glass shower. Completing the main level is a 2 pc powder room, plus laundry/mud room boasting a multi-functional space for children's sports equipment or a dedicated pet-friendly zone with direct access to the backyard. The second level offers 2 generously sized bedrooms, with plenty of closet space (note the bonus storage area within the walk-in closet!) and a shared 4 pc bathroom. The expansive lower level with almost 9' ceilings enjoys a family room for cozy movie nights or relaxed gatherings, games area, exercise room, bathroom, 4th bedroom, plus bonus storage/flex room. Other exceptional features and modern comforts; gorgeous LVP flooring, durable and easy care for children and pets; hardwired generator, attached oversized double car garage, huge fenced and landscaped backyard complete with hot tub, partially covered back porch. (id:37788)
RE/MAX Land Exchange Ltd.
1050 Fair-Lee Park Road
Muskoka Lakes (Medora), Ontario
Welcome to one of Lake Rosseau's most exceptional offerings, where timeless design meets modern luxury in the heart of Muskoka. Completed in 2018, this custom remodelled, four-season cottage is set just 30 ft from the water on a perfectly level, flat lot. Tucked against a forested hill, the natural elevation provides privacy, wind protection, & a stunning backdrop, framing the kitchens oversized picture window like a living work of art. Inside, every detail has been thoughtfully designed. Cathedral ceilings, floor-to-ceiling windows, & sun-filled open living spaces bring in natural light and panoramic lake views. The chefs kitchen is a true showpiece with a 10-foot island, premium appliances, & easy flow for entertaining. This bungalow features 3 spacious beds & 2 stylish baths, with heated floors in both bathrooms & the mudroom. Waterproof, scratch-resistant vinyl plank flooring, a historic wood-burning fireplace, & designer lighting create warmth & functionality throughout. Outside, enjoy a gentle, sandy shoreline ideal for all ages, a sunny dock, & a charming boathouse, all bathed in southern exposure from morning to night. Located on road-accessible Royal Muskoka Island, you can join the island association, offering 32 acres of shared green space with tennis, pickleball, walking trails, picnic areas, & more. A close-knit community, annual events, and year-round road access make this more than a cottage, it's a lifestyle. With ultra-fast fibre internet, a handcrafted oak front door, & thoughtful touches like a custom wood box for dry firewood, this is lakeside living at its finest. Experience the best of Lake Rosseau, this rare opportunity won't last. (id:37788)
Forest Hill Real Estate Inc.
357 Ravenscliffe Road
Huntsville (Chaffey), Ontario
Looking for the convenience of town services but want more than a regular subdivision lot? Take a look at this immaculate bungalow on a half acre lot (101 ft X 228). Set back from the road this bungalow offers great privacy and a huge level back yard with mature trees adding to your privacy - room for a pool and more. Some of the features this home offers; ICF construction, in floor hot water radiant heat, air conditioning, access from the heated garage to the basement, large (40 ft X 10 ft) rear deck with two covered sections, formal dining area plus a large eat-in kitchen, main floor laundry, natural gas range, natural gas connection for BBQ, connection for a generator and much more. On the main floor you will find a large bright living room with a bay window overlooking the yard, off to the side of the living room is a formal dining area with plenty of room for a large gathering. From the dining room there are patio doors to the back deck and off to the side of the dining room you will find the kitchen. The kitchen features custom oak cabinetry, ceramic floors, natural gas range, separate eating area and a second set of patio doors to the back deck. From the deck you overlook the oversized fenced yard. The yard extends 90 plus feet from the back of the home and is 100 ft wide, plenty of room for a pool with still lots of room for the kids to play. The lower level offers a rec room, full bathroom and two additional bedrooms (one is currently a gym). Plus, the home is minutes from shopping, downtown Huntsville, access to a public beach & boat launch on Lake Vernon (Hutcheson Beach) and a short walk to Huntsville's McCulley-Robertson Recreational Park which includes ball diamonds and soccer fields.. A great home in a great location! (id:37788)
Sutton Group Muskoka Realty Inc.
17 Thomas Street
South Bruce Peninsula, Ontario
The coolest house in Red Bay. Set against the panoramic backdrop of the ruggedly beautiful Bruce Peninsula, this extraordinary 2 acre estate is like nothing you've ever seen before. Just a short stroll to the sandy beaches of Lake Huron, where nightly sunsets set the sky ablaze, this 5 bedroom, 4 bathroom bespoke home offers everything you could want in a luxurious family getaway or resplendent year-round home. At its heart it's an architectural gem: 5,941 sq ft of main house and attached guest suite that seamlessly brings together striking modern craftsmanship and cozy cottage charm. Behind the towering hedges and iron gates, you'll be pulled into your own private world, complete with a pond, waterfall, and sandy beach. Start in the soaring two-storey foyer, where a grand open-tread staircase immediately sets the tone: This one is going to be different. Through swinging glass doors, the great room steals the show - douglas fir beams, a chandelier with hand-crank winch (because of course), a second-storey promenade, and a brand new kitchen that's equal parts showpiece and functional dream, complete with a quartz waterfall island, stainless steel appliance package, coffee bar, and a heritage replica cast iron cook stove with a chimney that rises two full floors. That's where you'll be making homemade pizzas. With a total of 6 fireplaces (4 wood-burning), and a state-of-the-art geothermal heating & cooling system, this home knows how to do cozy, sustainably and efficiently. The attached guest suite brings even more charm, with cedar tongue and groove, a spiral staircase, and a south-facing sunroom overlooking the pond. Crafted with every detail imaginable and 5 pages worth of thoughtful updates, this fully-renovated estate is ready to welcome you. Whether you're planning lazy beach days, epic family holidays, or simply craving your own slice of Bruce Peninsula paradise, 17 Thomas Street is that once-in-a-lifetime kind of place. Playful, private, and perfectly Red Bay. (id:37788)
Keller Williams Realty Centres
219 Stickel Street
Saugeen Shores, Ontario
Why wait through the noise and inconvenience of new construction when you can move right into this beautifully finished 2 + 2 bedroom freehold townhouse? Thoughtfully designed for comfort and convenience, this home offers the perfect solution for those looking to downsize without giving up the space, storage, or privacy they value. An easy commute to Bruce Power site and with no condo fees to worry about, you can enjoy the freedom of ownership and the peace of mind that comes with it. The main level is ideal for single-level living, perfect for retirees or empty nesters, while the fully finished basement provides additional space for guests, hobbies, or entertaining. The attached garage offers room for both parking and storage, something thats often hard to find in downsizing options. Step out back and relax on the private rear sundeck, complete with a fenced yard and patio area that backs onto Faith Maple Estates an established residential neighbourhood offering a quiet and comfortable setting away from the hustle and bustle. Just a short walk from restaurants, shopping, and walking trails to the beach, this home strikes the perfect balance between accessibility and tranquility. This is a rare opportunity to simplify your life without compromise. Don't miss your chance to make it yours. (id:37788)
Royal LePage D C Johnston Realty
258 Ironwood Way
Georgian Bluffs, Ontario
ARE YOU LOOKING FOR A VIEW? ~~~ CHECK! This home has a TRIFECTA PANORAMIC VIEW OF GEORGIAN BAY, THE ICONIC COBBLE BEACH LIGHTHOUSE, and THE DOUG CARRICK DESIGNED LINKS STYLE GOLF COURSE. Very few homes in Cobble Beach have this ~~~~~~~~~~~~~~~~~~~~~~~~~~~~~~~~~~~~~~~~~~~~~~~~~~~~~~~~~~~~~~~~~~~~~~~~~~~~~~~~~~~~~~~~~~~~~~~~~~~~~~~~~~~~~~~~~~~~~~~~~~~~~~~~~~~~~~~~~~~~~~~~~~~~~~~~~~~~~~~~~~~~~~~~~~~~~~~~~~~~~~~~ DO YOU LIKE TO TRAVEL? ~~~ CHECK! SECURE | PEACEFUL | QUIET | SAFE, and PRACTICALLY a GATED COMMUNITY, PERFECT FOR THOSE WHO TRAVEL, just LOCK & LEAVE! Terrific neighbourhood watch and lots of new friends to check in on your home, if wanted! ~~~~~~~~~~~~~~~~~~~~~~~~~~~~~~~~~~~~~~~~~~~~~~~~~~~~~~~~~~~~~~~~~~~~~~~~~~~~~~~~~~~~~~~~~~~~ LUXURY LIVING | ELITE LIFESTYLE | PRESTIGIOUS ADDRESS | REFINED ELEGANCE | ELITE VIEWS | LUXURY UPGRADES | UNMATCHED LIFESTYLE | CUL DE SAC ~~~~~~~~~~~~~~~~~~~~~~~~~~~~~~~~~~~~~~~~~~~~~~~~~~~~~~~~~~~~~~~~~~~~~~~~~~~~~~~~~~~~~~~~~~ FOR THOSE WHO APPRECIATE EXCELLENCE ~~~ CHECK OUT THIS BEAUTIFULLY DESIGNED LIVING SPACE with 2 PRIMARY SUITES with WALK-IN CLOSETS & ENSUITES (Main + 2nd Level), 4 BATHROOMS (3 Full + 1 Powder Room), 3 FAMILY ROOMS (one on each level w/ two having pull out beds w/ toppers so the home sleeps 8 easily and comfortably. Also, the basement family room and the upstairs loft family room can easily be converted to a 3rd and/or 4th bedrooms), 2 PORCHES (front and back) + BACKYARD PATIO w/ GAS BBQ & FIRE TABLE HOOKUPS, DOUBLE GARAGE w/ DOUBLE DRIVEWAY + NUMEROUS GUEST PARKING SPACES ~~~ WORLD-CLASS AMENITIES: 16 km of hiking/biking trails, Clubhouse, spa, fitness centre, sauna, hot tub, heated pool Tennis, bocce ball, beach volleyball, day dock, Fire pits throughout, e-bikes and more ~~~ YEAR ROUND SOCIAL EVENTS such as euchre, Canada Day fireworks, luxury car shows & much more ~~~ THIS ISN'T JUST A HOME, IT'S YOUR NEXT CHAPTER ~~~ (id:37788)
Century 21 In-Studio Realty Inc.
16 Birch Crescent
Seguin, Ontario
SALMON LAKE DREAM HOME/COTTAGE for the DISCRIMINATING BUYER! 215 ft PREFERRED WEST FACING SHORELINE! 1.44 Acres of Privacy, STUNNING VIEWS & SUNSET SKIES, 2000+ sq ft Exquisitely upgraded Lake House, As you enter this property the 'Cottage Life' journey begins, Enjoy ultimate privacy, Multiple walkouts to decking, Relaxation areas, Fire pit, Hot Tub Oasis, Meander towards the lake via steps intertwined with paths, Guests & family will love the private bunkie w adjacent outhouse, Lakefront enjoys ideal level area for relaxing, Boat storage, Quality docking system, The 4 season Ranch Bungalow offers extensive upgrades & features (inquire for detailed overview), Great room boasts warm white washed cedar walls wrapped in triple pane windows, Custom hemlock features, Curl up by the Napoleon wood burning fireplace, Engineered hardwood floors, Custom kitchen & baths by 'Northern Living Kitchen & Bath', Luxurious heated tile floors in both baths, Kitchen enhanced w marble/natural stone back splash, Abundance of custom cabinetry, Large knotty alder island, Cambria Quartz counters, Fabulous 4 season sunroom boasts custom cabinets, Napoleon electric fireplace, Windows wrapped in nature, Finished lower level features cozy family room getaway + built in King Bed for guests, Walk out to patio/hot tub oasis, Salmon Lake is a quality Spring Fed Lake south of Parry Sound, Ideal for great swimming, protected water sports, fishing, boating... THIS 4 SEASON WATERFRONT RETREAT (includes most furnishings) & IS WAITING FOR YOUR FAMILY MEMORIES TO BEGIN! (id:37788)
RE/MAX Parry Sound Muskoka Realty Ltd
290 Daffodil Court
Gravenhurst (Muskoka (S)), Ontario
Welcome to this beautifully maintained 1,300 sq ft two-storey townhouse offering 3 bedrooms, 2.5 bathrooms, and a full unfinished basement ready for your personal touch. This home features a functional layout with an open-concept main floor, seamlessly connecting the living room, dining area, and upgraded kitchen. Enjoy stone countertops, stainless steel appliances, a large island, and soft-close cabinetry perfect for both everyday living and entertaining. A convenient 2-piece powder room and walkout to the deck and backyard complete the main level. Upstairs, features three spacious bedrooms, including a primary suite with a 4-piece ensuite, walk-in closet, and ample natural light. An additional 4-piece bathroom serves the other two bedrooms, making this home ideal for families or guests. The single attached garage and private driveway add convenience and functionality. Located in a welcoming community close to schools, parks, and amenities, this home is move-in ready and full of potential. Don't miss your opportunity to own this stylish and comfortable townhouse! (id:37788)
RE/MAX Professionals North
65 Keba Crescent
Tillsonburg, Ontario
Beautiful end-unit freehold townhouse located in a sought-after community. This stunning bungalow-style home offers 2 spacious bedrooms on the main floor, plus an additional bedroom in the finished basement. The open concept main floor is completely carpet free, featuring a gourmet kitchen with quartz countertops, an island with a breakfast bar, stainless steel appliances and a pantry for extra storage. The living room boasts cathedral ceilings and a sophisticated electric fireplace, providing the perfect space for relaxation. The primary bedroom includes a ensuite bathroom and a walk-in closet. Convenient main floor laundry. The fully finished basement is an entertainer’s dream, offering a large recreational space, a third bedroom, and a full 4-piece bathroom, along with plenty of storage options. Step outside to the beautiful deck, complete with a gas line for your BBQ, perfect for outdoor gatherings. The double-wide driveway accommodates two cars, making this home as practical as it is beautiful. (id:37788)
RE/MAX Twin City Realty Inc.
62 Oliver Drive
Tiny, Ontario
Luxury living steps from the shore in Balm Beach. Welcome to an exceptional opportunity in sought-after Balm Beach on beautiful Georgian Bay. This custom all-brick raised bungalow, featuring a charming heritage stone entry, has been meticulously maintained & thoughtfully designed for comfort, space & effortless living. Surrounded by stunning professional hardscaping & low-maintenance gardens, the exterior offers beauty without the burden. Inside, the home is flooded with natural light - including a naturally bright and cheerful walkout lower level that provides abundant space for the whole family to spread out & enjoy. You'll never run out of storage space - seriously. The oversized, finished & insulated double car garage boasts extra ceiling height & convenient front & rear entry doors with an additional door into the house. A well maintained Generac automatic standby generator ensures peace of mind with seamless power backup during any outage - just one more way this home delivers turn-key comfort. Immaculately clean & move-in ready, this home requires absolutely nothing - except maybe a pair of tennis shoes & a beach towel. Located just a two-minute stroll from tennis & pickleball courts, a family park, & playground, plus another two-minute walk to Balm Beach's white sand shoreline, stores, & restaurants. Here, you can walk (or swim) for miles along the beach, enjoying the crystal-clear waters, gently rippled sand bottom, & the occasional Caribbean-like turquoise shimmer when the sun hits just right. And yes - the sunsets here are truly legendary. Just 90 minutes from the GTA & a quick 8-minute drive to Midland for all your shopping, dining & entertainment needs, this home is your year-round sanctuary by the bay. Features: 25 yr transferrable warranty on shingles (2021); transferrable warranties on water equipment, utility garden shed on concrete foundation. stunning hardwood throughout & upgraded ceramic tile in kitchen & bath, upgraded ceramic backsplash. (id:37788)
Sotheby's International Realty Canada
33 Edgecombe Terrace
Springwater, Ontario
Discover exceptional luxury in one of Springwater's premier and sought-after neighbourhoods. Situated on the largest and most private lot on the street, this magnificent home offers over 6,200 sq. ft. of total living space, including a bright and expansive walk-out lower level with 9' ceilings. With an impressive 4,500 sq. ft. above grade, this residence is notably larger than any other home in the area, offering a rare combination of size, privacy, and elegant design. Step into a grand open-concept layout highlighted by a circular staircase connecting all levels through a stunning open foyer. Each of the spacious bedrooms features its own private ensuite, providing ultimate comfort and personal space for both family and guests. The primary suite spans the entire rear of the home, boasting his and hers walk-in closets and a luxurious spa-inspired ensuite complete with dual showers and heated floors - a true sanctuary of relaxation. The lower level is designed to impress, featuring full-sized windows throughout including the bedroom allowing natural afternoon and evening light to flood the space. Outside, the interlock stone driveway offers parking for at least 10 vehicles, leading to an oversized triple-car garage with ample room for vehicles, storage, and hobbies. The expansive backyard is a blank canvas for your dream outdoor retreat whether that's a custom pool, garden oasis, or entertaining pavilion. This is more than just a home its a rare opportunity to own a truly outstanding property in a desired Springwater location. To fully appreciate the scale, quality, and privacy this home offers, a personal viewing is essential. (id:37788)
Sotheby's International Realty Canada
2121 Klondike Park Road
Wasaga Beach, Ontario
Exciting Opportunity in Wasaga Beach Spacious Lot with Home & Workshop. Discover the potential of this rare 1-acre property on Klondike Park Road, located in the fast-growing community of Wasaga Beach. This 3-bedroom, 2-bathroom bungalow offers just over 2,000 sq ft of comfortable living space, featuring generously sized rooms and ample storage space. A standout feature of this property is the large Quonset hut, currently used as a home automotive shop--ideal for hobbyists, entrepreneurs, or those seeking additional workspace. Enjoy the best of both worlds: peaceful, spacious living with the convenience of being just a short drive to Wasaga's main shopping area and having easy access to Highway 26. Whether you're looking for a family home, income opportunity, or room to expand, the possibilities here are endless. (id:37788)
Keller Williams Co-Elevation Realty
19 Hughes Street
Collingwood, Ontario
Discover effortless living in this bright, spacious bungalow with stunning escarpment views in Collingwood's coveted Pretty River Estates. Perfect for those seeking practical, main-floor living without compromising on comfort or quality. The chef-inspired kitchen features granite countertops, double wall ovens, a 5-burner gas cooktop, and an oversized island ideal for casual meals or entertaining. The open-concept living area includes a sleek gas fireplace and walkout to a full-width, west-facing deck with pergola and natural gas BBQ hook-up, perfect for enjoying golden-hour evenings.The main floor primary suite is tucked privately at the back of the home, complete with generous closet space and a well-appointed ensuite featuring heated floors, double sinks and a walk-in shower. A second bedroom enjoys access to a jack-and-jill bath, making it ideal for guests or a home office. The practical laundry/mudroom offers plenty of cabinetry and direct access to the double garage, which includes a roughed-in EV charger for added convenience.The fully finished lower level feels like a walk-out with large west-facing windows that flood the space with natural light. It features two additional bedrooms, a third full bathroom, a spacious family room, and ample storage great for hosting visitors, hobbies, or multigenerational living. The kitchen and all bathrooms feature heated floors, providing comfort and luxury throughout. Located minutes from downtown Collingwood, top-rated schools, trails, and just a short drive to Blue Mountain, this home offers a rare combination of lifestyle, comfort, and functionality. (id:37788)
Century 21 Millennium Inc.
20 Dunham Avenue
Kitchener, Ontario
Charming 1.5-Storey Home in well established neighbourhood in the Heart of Kitchener! This delightful 3-bedroom, 1.5-bath home offers a perfect blend of character and modern updates. Step inside to find beautiful wood floors, trim, and doors that add timeless charm, complemented by updated windows throughout. The main floor features a spacious living room with a large picture window, a primary bedroom with gorgeous barn doors and a full 4-piece bathroom. The cozy kitchen includes classic white cabinetry, a handy pantry, and appliances. Just off the kitchen is the dining room featuring french doors that lead to a large, fully fenced backyard—perfect for entertaining. Enjoy the deck, garden shed, concrete patio above the garage, and plenty of space to play or relax. Upstairs, you’ll find two additional bedrooms and a convenient 2-piece bath. The partially finished basement offers a rec room, home gym (or make it a home office or bedroom), laundry area, and a utility/storage room. Bonus walkout from rec room to the attached garage. Located in a prime Kitchener location—close to transit, shopping, schools, and the expressway—this home is ideal for first time buyers, families or anyone seeking a vibrant, central neighborhood. Don’t miss your chance to own this charming home! (id:37788)
Peak Realty Ltd.
736 Old Albert Street Unit# 707
Waterloo, Ontario
Welcome to Cedar Creek. This one bedroom is located in a well situated building close to transit, shopping, schools and the expressway. Rent has been reduced by 100.00/month for 12 months. Fridge, stove and dishwasher included. (id:37788)
Red And White Realty Inc.
228 Albert Street Unit# S
Waterloo, Ontario
Modern 1-Bedroom 1-Den 1-Bathroom Luxury Apartment Near University – Perfect for Students and Young Professionals! Just steps away from the university. 567 sq ft – thoughtfully designed for comfort and convenience. Open-concept layout with modern finishes. Dedicated space for in-unit washer and dryer, washer and dryer available for rent from third party. Reserved parking available for an additional fee. Special Offers:$1,000 discount when you sign a lease within 24 hours of your touring. Extra 5% off rent with set up authorize automatic rent payments. Special summer pricing – take advantage of our seasonal deals! Schedule your tour today and secure your new home before the summer rush! (id:37788)
Solid State Realty Inc.
6 Carmichael Crescent
Collingwood, Ontario
Spacious, custom-built family home in Collingwoods sought-after Lockhart neighbourhood. Set on a landscaped estate lot with mature trees, a full-width front porch and a private, fully fenced backyard featuring perennial gardens, a water feature, hot tub, and a large back deck ideal for entertaining. Kids will love the zipline and playhouse with climbing wall, plus direct gated access to Kinsmen Park with playground behind.Inside, enjoy oversized windows with Hunter Douglas blinds, filling the home with natural light. One of the largest homes on the street, offering expansive principal rooms, endless storage, and a large mudroom with a second laundry hookup. The double garage includes additional storage and backyard access. The tranquil primary suite features a walk-in closet and 5-piece ensuite. Just steps to local trails and walking distance to four schools including Admiral Collingwood, CCI, Our Lady of the Bay, and Notre-Dame de Huronie. (id:37788)
Royal LePage Rcr Realty
241 King Street E Unit# 243
Kitchener, Ontario
A rare opportunity to lease a full standalone commercial building in the heart of Downtown Kitchener. Offering 2,230 square feet of thoughtfully designed office space across three levels (including a finished basement), this property combines open-concept functionality with unique character and outdoor appeal. The main floor features an open workspace, one private office, a kitchenette, and a 2-piece washroom. The second floor offers large windows that fill the space with natural light, another open-concept layout, and a flexible area that can serve as a second private office or breakout zone. The fully finished basement offers additional storage space and its own 2-piece washroom. One of the standout features of this property is the private outdoor green space - an uncommon and valuable amenity for any Downtown Kitchener commercial space. Three dedicated parking spaces are located at the rear of the building, with additional public parking and public transit steps away. This space is ideal for a tech startup, creative firm, or growing business seeking a flexible layout for co-working or team collaboration. With good condition throughout and great visibility, this location offers both professionalism and personality. This sublease opportunity is available as of August 1st - reach out today to schedule a private viewing. (id:37788)
Royal LePage Wolle Realty
342 Mill Street Unit# 29
Kitchener, Ontario
Spacious 2-Bedroom Townhouse with Garage & Walk-Out Basement – Ideal for Families or Young Professionals! This bright and well-maintained 3-bedroom, 2-bathroom full townhouse unit offers comfortable living in a highly convenient location. Featuring an attached garage, a walk-out basement, and a private deck, this home is perfect for relaxing or entertaining. With a functional layout, generous bedrooms, and plenty of natural light, the space is well-suited for families or young professionals alike. Enjoy the ease of access to shopping, the expressway, and public transit—everything you need is just minutes away! Move-in ready and ideally located, this home offers the perfect blend of comfort, space, and accessibility. Smoke Free, Pet Free unit. Available August 1st, 2025. Rent is $2,600 + Utilities. (id:37788)
Royal LePage Wolle Realty
3569 Redmond Road
Mississauga, Ontario
For more info on this property, please click the Brochure button. Stunning 4-Bedroom Family Home with Finished Basement & Solarium – Prime Mississauga Location! This home sits on a beautifully landscaped property, offering exceptional curb appeal and a serene outdoor setting perfect for relaxing or entertaining. Welcome to this beautifully maintained and thoughtfully updated 4-bedroom home, perfectly located just minutes from Square One Shopping Centre, top-rated schools, and major highways 403, 401, and the QEW – offering unbeatable convenience for commuters and families alike. Major hospitals are just a few minutes away, adding peace of mind to your everyday living. The home features three skylights—filling the main hallway, master ensuite, and even the garage with natural light to create a warm and open atmosphere. Step inside to discover bright and spacious living areas, including a welcoming family room with a cozy gas fireplace. At the rear of the home, a sun-filled solarium provides a tranquil retreat, perfect for relaxing or entertaining. The home features updated washrooms throughout, including a luxurious master ensuite with a skylight, stand-alone soaker bathtub, walk-in shower, and double sinks – creating a true spa-like escape. The main washroom also offers double sinks, making busy mornings effortless for families. Enjoy charming curb appeal with a covered front porch, ideal for morning coffee or evening unwinding. The finished basement boasts a full kitchen, spacious living area, and a second gas fireplace, making it perfect for extended family, guests, or rental potential. This versatile and move-in-ready home offers comfort, space, and unmatched access to everything Mississauga has to offer. (id:37788)
Easy List Realty Ltd.
130 Columbia Street Unit# B4
Waterloo, Ontario
Modern 1-Bedroom 1-Den 1-Bathroom Luxury Apartment Near University – Perfect for Students and Young Professionals! Just steps away from the university. 684 sq ft – thoughtfully designed for comfort and convenience. Open-concept layout with modern finishes. Dedicated space for in-unit washer and dryer,Washer and dryer available for rent from third party. Reserved parking available for an additional fee. Special Offers:$1,000 discount when you sign a lease within 24 hours of your touring. Extra 5% off rent with set up authorize automatic rent payments. Special summer pricing – take advantage of our seasonal deals! Schedule your tour today and secure your new home before the summer rush! (id:37788)
Solid State Realty Inc.
26 Goshen Street S
Bluewater (Zurich), Ontario
Welcome to 26 Goshen Line. Solid 1.5 storey brick home with bright closed sun porch and front entrance, leading into country style eat-in kitchen. Great entertaining living room with bay window and tall ceilings. Spacious 3-pc bathroom on the main level. Newer style Florida room overlooking mature treed backyard and gardens. The rear entrance has an area for main floor laundry room. The upper level originally had 3 bedrooms with one room that has been converted to a 2-pc bathroom. The 1.5 car garage was built in 2015 which is great for getting out of the cold or rainy days with asphalt shingled roof. There is a full basement under the main home, forced air gas heat plus central air, metal roof on main portion of the home. This home has great curb appeal and would be stunning with some updated flooring and additional cosmetic updates throughout. Why pay rent when you can afford this great home with tons of amazing potential! (id:37788)
RE/MAX Reliable Realty Inc
80 Morrison Road
Kitchener, Ontario
Spacious and updated 4-level side split in the desirable Chicopee area! Featuring 4 bedrooms (3 up, 1 down), this home is in move-in condition with a custom, oversized kitchen and completely renovated main floor (2015). Durable metal roof, interlocking driveway, epoxy garage floor, and attached double garage. Large side yard with freshly landscaped grounds and a full irrigation system for lawn and flowerbeds. Interior upgrades include a gas fireplace, cork flooring on the lower level, and spray foam insulation on the main and lower levels, including basement ring joists. Almost all lighting throughout is energy-efficient LED. New A/C (2021), replacement vinyl windows and exterior doors, aluminum soffits, eaves, and gutter guards. Premium water systems include an owned reverse osmosis system, chlorine filter, and Kinetico water softener for high-quality water throughout the home. Great location close to parks, schools, trails, and Chicopee Ski & Summer Resort. Easy Highway 401 access. A solid, stylish home offering comfort, efficiency, and space for the whole family! (id:37788)
RE/MAX Twin City Realty Inc.
5275 Thornwood Drive
Mississauga, Ontario
For more info on this property, please click the Brochure button. Beautiful well maintained 2 storey home located near the new LTR on Hurontario Street. Short distance to Square One, Hwy 403, 401, 407, public schools, middle schools, banks, grocery stores, Sandalwood Park and the Community Centre. The home has a a walkout basement to a private fenced backyard, backing onto the open area of St Jude public school. The basement unit is finished with pine flooring, a gas fireplace, 4pc bathroom and sliding glass doors to the private patio and backyard. The unit has two large windows to brighten up the living space that any homeowner or renter will enjoy. Home includes, but not limited to, two single garage entry doors with two Level 2 EV charger outlets. The hydro was upgraded to a 200 amp panel, rooftop solar panels were installed in 2022, is owned which reduces your hydro bills for substantial annual savings. There is an owned front yard sprinkler system, hot water tank, gas furnace & A/C unit. The furnace is located in a large storage room. Also, the home is equipped with an owned home monitoring system, which you can activate with a monitoring company of your choice. There are nine (9) exterior hardwired security cameras. The spacious renovated custom kitchen has 1 dishwasher, 1 stainless steel stove, 1 stainless steel fridge, 1 stainless steel microwave, and a granite counter top. There is a large custom designed pantry for lots of storage. There is a sliding glass door from the kitchen to access the large deck, which overlooks the backyard and open green space to the east. The mature maple tree, when in full foliage, provides privacy for the deck, which has a wall on each side. Some photos are virtually staged. (id:37788)
Easy List Realty Ltd.
861 Pike Bay Road
Northern Bruce Peninsula, Ontario
Welcome to your serene retreat in Pike Bay! This charming 2-bedroom, 1-bath, 4 season/ fully winterized cottage/home offers a perfect blend of modern updates and cozy comforts. Nestled on the beautiful Bruce Peninsula, the property features partial water views that create a tranquil atmosphere. Step inside to discover a light-filled living space with stylish finishes and an inviting ambiance. The updated kitchen boasts modern appliances and ample counter space, ideal for whipping up delicious meals. Both bedrooms are thoughtfully designed for relaxation, providing a peaceful escape after a day of exploring. Enjoy outdoor living on the spacious deck, perfect for morning coffee or evening gatherings with friends and family. With sharded deeded water access and a private boat slip, at a cost of approximately $100/year, you can easily embark on aquatic adventures or simply soak in the natural beauty surrounding you. This cottage is not just a home; it's a gateway to endless outdoor activities, from boating and fishing to hiking the Bruce Trail. Centrally located within 30 minutes of Sauble Beach, 50 minutes from Tobermory and just a short walk to By The Bay Store! Experience the best of lakeside living in this delightful retreat on the Bruce Peninsula and Open The Door To Better Living! (id:37788)
RE/MAX Grey Bruce Realty Inc.
Units 1&2 - 1525 16th Street E
Owen Sound, Ontario
Position your business in one of the city's most desirable locations along the fast-developing 16th Street East corridor. This 2016-built property boasts a bright, open layout with high ceilings and excellent street visibility perfect for retail, office, or service-based businesses. Need flexibility? The space can be easily divided to suit your needs. Modern construction, ample parking, LED street facing signage and surrounded by a growing mix of residential and commercial development this is your chance to grow in step with the city. Reach out today for more info or to book your private tour! (id:37788)
Real Broker Ontario Ltd
51 Burness Drive
St. Catharines, Ontario
Welcome to 51 Burness Drive, a handsome brick bungalow tucked away on a quiet street in a beautiful St. Catharines neighbourhood. Set on a generous 60 x 130 ft lot with mature trees and backyard privacy, this home offers strong curb appeal and a great layout to work with, whether you're looking to renovate, reimagine, or invest. Inside, you'll find original hardwood floors, a traditional bungalow layout, and well maintained character throughout. The main floor includes three bright bedrooms, a full 4-piece bath, an eat-in kitchen, a formal living and dining area, and a spacious back living-room/rec room with wood beam ceiling detail and second full bath. With great potential, this space could be transformed into an accessory unit or enjoyed as a warm and inviting family room. This is a home with plenty of potential, set on a street people wait to buy on. Located close to parks, great schools, shopping, and transit. Property being sold in as is condition. Please contact the listing agent directly for more details and disclosure. (id:37788)
Exp Realty (Team Branch)
130 Columbia Street Unit# C6rp
Waterloo, Ontario
Modern 1-Bedroom 1-Bathroom Luxury Apartment Near University – Perfect for Students and Young Professionals! Just steps away from the university. 497 sq ft – thoughtfully designed for comfort and convenience. Open-concept layout with modern finishes. The large private balcony offers a spacious outdoor area for relaxation or entertaining. Dedicated space for in-unit washer and dryer,Washer and dryer available for rent from third party. Reserved parking available for an additional fee. Special Offers:$1,000 discount when you sign a lease within 24 hours of your touring. Extra 5% off rent with set up authorize automatic rent payments. Special summer pricing – take advantage of our seasonal deals! Schedule your tour today and secure your new home before the summer rush! (id:37788)
Solid State Realty Inc.
889 Canal Road
Bradford West Gwillimbury, Ontario
Welcome to 889 Canal Road, Bradford West Gwillimbury Nestled on over half an acre, this beautifully updated home offers peace, privacy, and breathtaking views, backing onto open farmland for a truly tranquil setting. Step inside to discover a spacious and modern layout featuring 6 generous bedrooms and 3 bathrooms, including a convenient second-floor laundry room. The primary suite is a true retreat with a private ensuite and plenty of space to unwind. The main floor boasts an open-concept kitchen, dining, and living area, perfect for entertaining, complete with an electric fireplace for cozy evenings. Enjoy outdoor living year-round with a covered front porch, a covered back porch, and a large deck area overlooking the serene countryside. There is even a fire pit ideal for relaxing or hosting friends and family. The detached garage with hydro provides extra storage or workshop potential. Move-in ready, this home has been extensively updated from top to bottom including: Brand new septic system Roof, windows, doors, and siding Modern bathrooms and flooring Electrical upgrades Home addition and much more! Too many upgrades to list , come and see it for yourself! Don't miss this incredible opportunity to own a turnkey country home just minutes from town and 400 Hwy. Book a showing today. (id:37788)
RE/MAX A-B Realty Ltd
360 Quarter Townline Unit# 605
Tillsonburg, Ontario
Welcome to this stunning townhouse built in 2020 with low condo fees! finished from top to bottom with a modern design. The open-concept main floor features laminate and ceramic flooring, a kitchen with ample cupboards, an island with a breakfast bar, quartz countertops, stainless steel appliances, a powder room, and access to a single attached garage. The second floor boasts a master bedroom with an ensuite bathroom, two other spacious bedrooms, a main bathroom, a linen closet, and a laundry room. The finished basement offers a great space for a family room. November 2024 New Water Softener and December 2024 Duct Cleaning. Enjoy your private patio from the main floor living room, complete with natural gas for a BBQ. The complex includes visitor parking and a playground. Located in a great area close to schools, a hospital, banks, groceries, and restaurants. 2 minutes to highway 19 and 15 minutes to 401. (id:37788)
RE/MAX Twin City Realty Inc.
719 Frontenac Crescent
Woodstock, Ontario
WELCOME TO WOODSTOCK! Craving that small-town charm with the convenience of quick access to city life? Discover 719 Frontenac Crescent—a beautifully maintained home in one of Woodstock’s most desirable, family-friendly neighbourhoods. Located just minutes from parks, schools, walking trails, and with easy proximity to Toyota, this home offers the perfect blend of lifestyle and location. Plus, Woodstock was named one of Maclean’s Top 25 Places to Live in Canada (2021)—come see why! This spacious 3-bedroom, 2.5-bathroom home boasts over 2,300 square feet of finished living space, including a bright, open-concept main floor and a fully finished lower level. The heart of the home is the kitchen, featuring rich cabinetry, a centre island with seating, stainless steel appliances, and a seamless flow to the dining area and backyard. Step outside to your private retreat: a stamped concrete patio, gazebo, cedar storage shed, and an impressive 13’ Cal Spa Swim Spa—perfect for unwinding or staying active year-round. The backyard is fully fenced and ideal for entertaining, summer BBQs, or quiet evenings under the gazebo lights. The upper level offers convenient laundry, 3 generous bedrooms, including a large primary suite, and a functional layout for busy families. Downstairs, the finished rec room features a cozy gas fireplace, large windows, a murphy bed, and a 2-piece rough-in for future bathroom potential. Additional highlights include a double driveway, excellent curb appeal, and true move-in readiness. (id:37788)
RE/MAX Twin City Faisal Susiwala Realty
3227 King Street E Unit# 311
Kitchener, Ontario
Welcome to Unit 311 at The Regency! Absolutely Stunning! Spacious & Luxurious describe this beautiful Condo at The Regency. Immaculately kept and beautifully updated. The Kitchen features all newer S/S appliances w/tile floor & quartz countertops. Insuite Laundry for convenience. The Primary bedroom has a 3 piece ensuite & walk-in closet w/custom built organizers. Close to all amenities. Nothing to do, just move in and enjoy (id:37788)
RE/MAX Real Estate Centre Inc. Brokerage-3
RE/MAX Real Estate Centre Inc.
101 Harvard Road
Guelph (Kortright West), Ontario
Large family home in one of Guelph's most sought after mature neighbourhoods with LEGAL 2 bed apartment! Welcome to 101 Harvard in Campus Estates. Not your typical split level, this incredible home is much bigger than it first looks offering over 2300sqft featuring a massive rear addition! The main floor offers all the living space you could desire: formal living room with huge bow window, dining room and office with french doors, huge eat-in kitchen complete with centre island & SS fridge/stove/cooktop with downdraft/microwave plus updated quartz counters all filled with natural light and an enormous family room boasting a wall of garden doors, vaulted ceilings, potlights and skylights. The views to the meticulously landscaped backyard are spectacular...your own manicured park-like lot! A large foyer, plenty of closet space, 2 pce bath with quartz counters and access to the 2 car attached garage finish the main level. Upstairs you'll find 3 oversized bedrooms plus 2 full baths including 3pce ensuite and renovated main bath with double sink vanity. The lower level offers a large rec room area, laundry and tons of storage! BONUS legal 2 bedroom, 1 bath self contained accessory apartment with separate side entrance! Thoughtfully designed and very well laid out. Fantastic mortgage helper or investment potential a short walk to the University of Guelph! Updated vinyl windows, updated roof, newer furnace and A/C. One owner home being sold for the first time by the original owners. Walk to all amenities including several schools, parks, groceries and Stone Road Mall, commuter friendly location. Don't miss your opportunity to own this rare offering, book your showing today! (id:37788)
RE/MAX Real Estate Centre Inc


