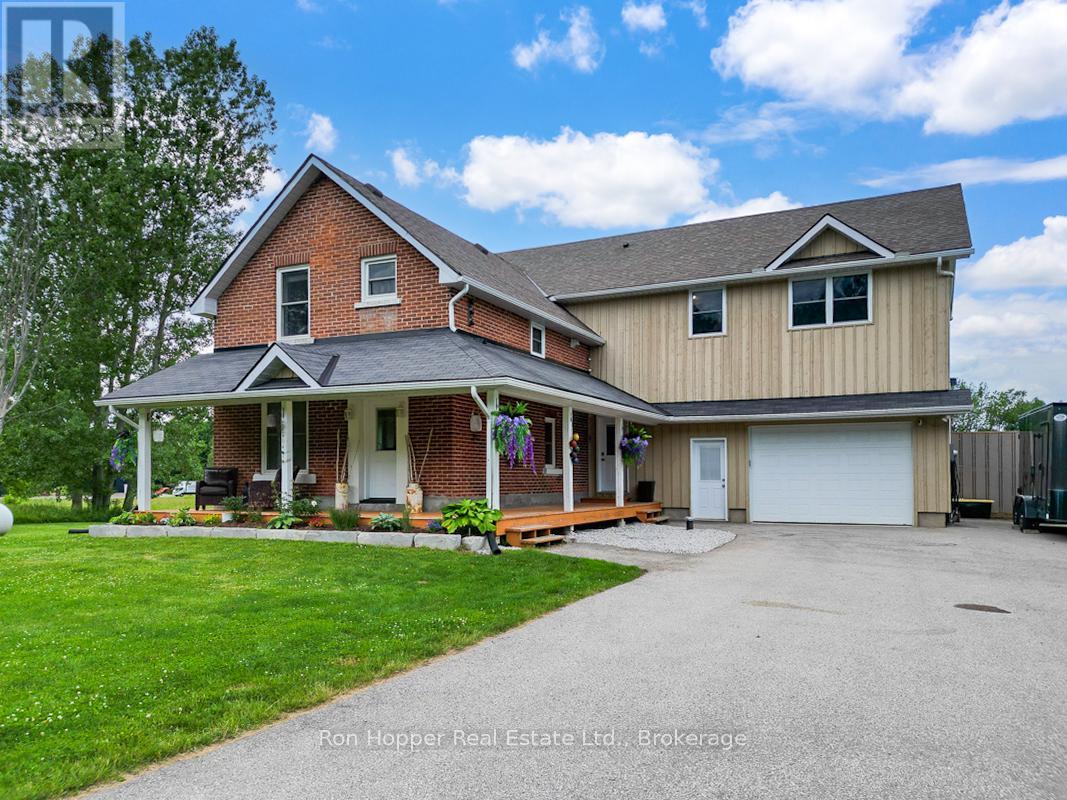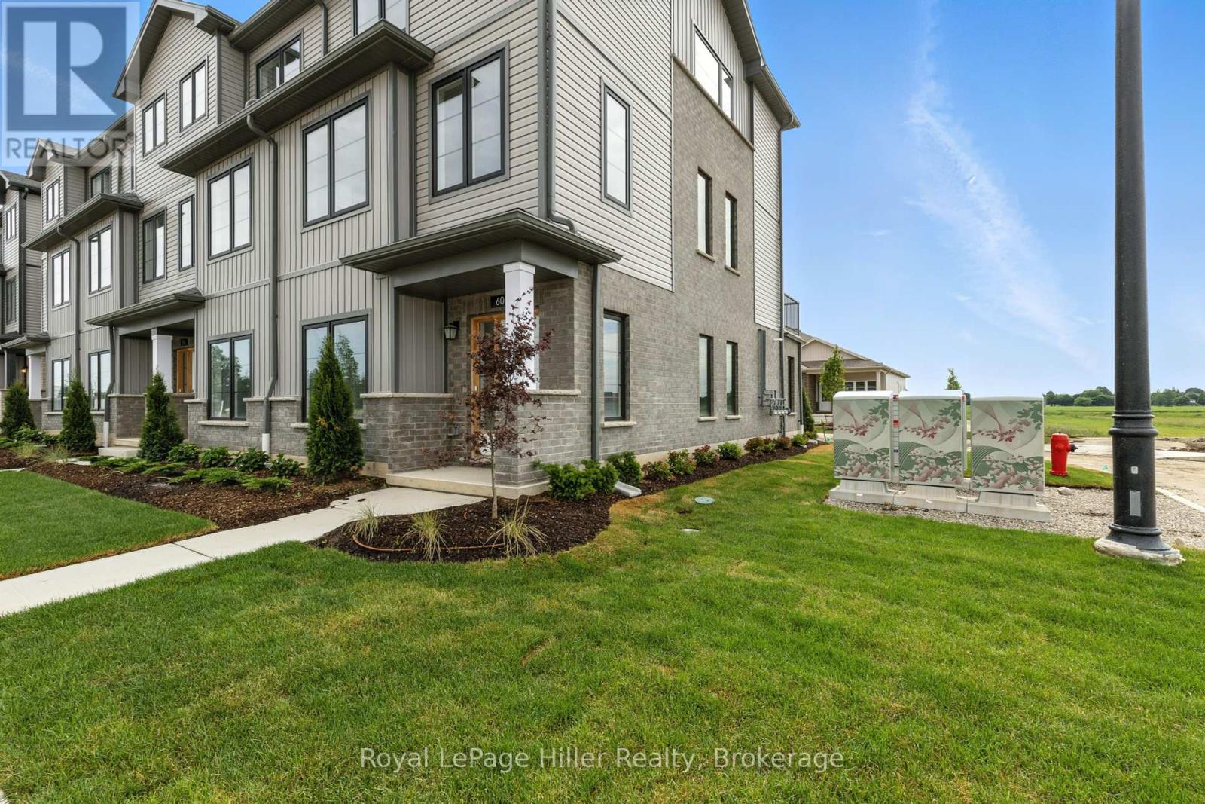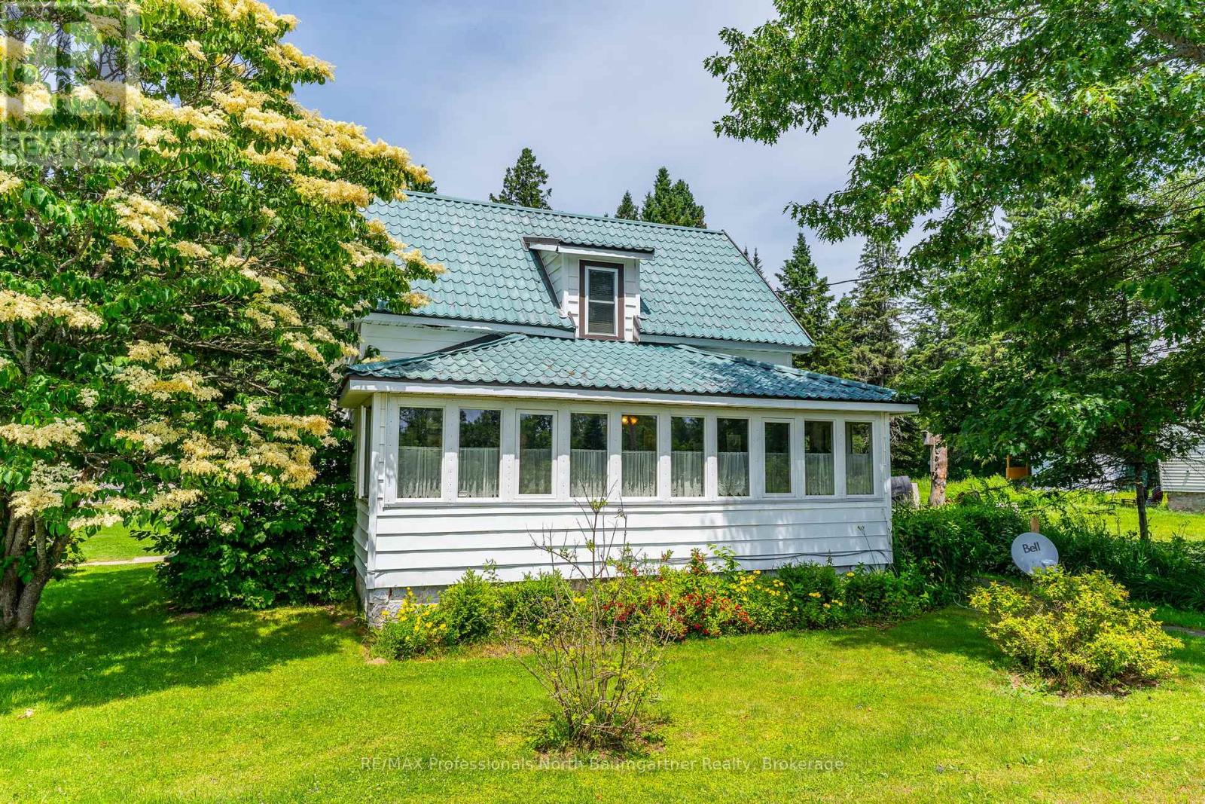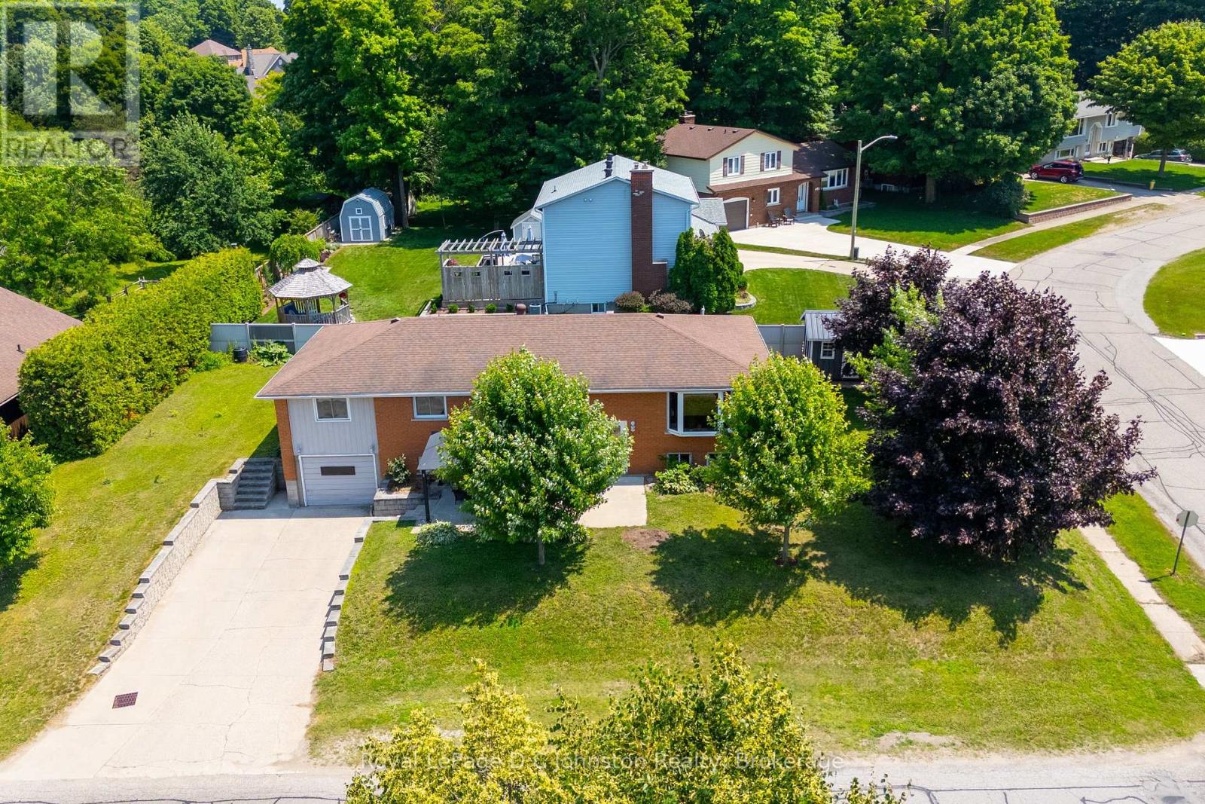18 Old Farm Road
Brantford, Ontario
This charming, well-cared-for custom bungalow sits on a beautifully landscaped, oversized lot in a prime Brantford location. With two spacious living rooms and plenty of room for every member of the family, it offers comfort, space, and versatility. Whether you're hosting family gatherings or entertaining friends, this home is perfect for creating lasting memories. Just minutes from schools, major shopping centres and with quick access to Hwy 403 and Hwy 24, it's a rare blend of convenience and character. A long list of updates provides peace of mind, including: roof gutters (2025), entrance door (2017), veneer stone (2024), kitchen countertop (2019), upper-level windows (2019), lower-level windows (2017), dishwasher (2025), stone oven with air fry feature (2021), range hood (2021) and fridge (2025). (id:37788)
Century 21 Right Time Real Estate Inc.
123025 Story Book Park Road
Owen Sound, Ontario
Welcome to your dream home, nestled on over 8.5 acres of scenic countryside just minutes from town and all major amenities. This beautifully maintained property offers the perfect balance of privacy, space, and convenience. At the heart of the home is a bright, open eat-in kitchen, ideal for family meals and entertaining. Adjacent is a warm and inviting living room with a fireplace and French doors leading to a private rear yard perfect for quiet mornings or summer barbecues. A convenient 2-piece powder room adds extra ease for guests and daily living. The second level features four large bedrooms and three bathrooms. The primary bedroom offers a peaceful place to unwind and is well designed for comfort, featuring a walk-in closet and a serene ensuite bathroom. Another bedroom also includes a walk-in closet, providing extra storage and convenience. The partially finished basement offers additional living space, including a bedroom, a den, and plenty of storage to meet all your needs. Outside, enjoy the benefit of an insulated attached heated garage (22 x 24) that offers easy access to the home in all seasons. Whether you're seeking a peaceful rural escape or a family-friendly home close to town, this property checks all the boxes. (id:37788)
Ron Hopper Real Estate Ltd.
401767 Grey Road 4 Road
West Grey, Ontario
Nestled on 1.9 serene acres along the river, this charming older home combines classic character with modern potential. Featuring three spacious bedrooms and a dedicated office, it's perfect for both relaxation and productivity. The two bathrooms offer convenience, while the unfinished basement presents an exciting opportunity to create your dream space. Enjoy tranquil views and the soothing sounds of nature right outside your door. Drop into the Saugeen River from your own backyard and go for a swim, a float or a paddle. BONUS - 30 x 24 SHOP, insulated and heated with a gas furnace. This well-maintained gem is a rare find for those seeking a peaceful retreat with room to grow. All appliances are brand new stainless steel and there is brand new gutter guard on all the eves (lifetime warranty). Don't miss out! (id:37788)
Exp Realty
105 Menomini Road
Huron-Kinloss, Ontario
Welcome to your dream retreat in the heart of Point Clark, a charming cottage town renowned for its relaxed lakeside atmosphere and natural beauty. This exceptional raised bungalow is ideally situated just one block from the beach, offering you easy access to sun, sand, and stunning Lake Huron sunsets. Enjoy the expansive wrap-around porch, perfect for relaxing or entertaining.Step inside to discover a thoughtfully updated main floor, featuring a spacious kitchencompletely redone in 2023with plenty of room for culinary adventures. Brand new upstairs flooring (2023) adds a fresh, modern touch, seamlessly connecting to the inviting living and dining area. Three generously sized bedrooms provide ample space for family or guests.The fully finished walkout basement, newly updated in 2023 as guest accommodations, expands your living options with its own full kitchen, two additional bedrooms, a full bathroom, and a convenient laundry area. Warm up by the wood-burning fireplace on chilly evenings, or take advantage of the separate entrance for in-law suite potential or rental income. Large windows bring in plenty of light, creating a bright and welcoming lower level that feels anything but below ground. Step outside to discover an impressive backyard oasis. The large, fully fenced yard is surrounded by mature trees, offering privacy and a peaceful, park-like setting. Entertain or unwind on the spacious deck or soak in the hot tub. Enjoy the new 8x10 shed added in 2022 for all your outdoor gear. Eavestrough covers (2022) provide practical protection, while a new furnace and AC (2022) ensure year-round comfort. Enjoy all the benefits of a strong connection to the outdoors while savoring the unique character and tranquility that Point Clark has to offer. Just steps from the beach, this is more than a home; it's a lifestyle. Dont miss your chance to own this exceptional raised bungalow in one of Ontarios most beloved cottage communities. Schedule your private tour today! (id:37788)
Exp Realty
3981 Deep Bay Road
Minden Hills (Anson), Ontario
Welcome to this impressive property located just 5 minutes from downtown Minden. Set on a private 1.38-acre lot, this home offers over 2000 sq ft of finished living space, combining quality finishes, comfort & excellent indoor-outdoor flow. Inside, you'll find 9-foot ceilings, crown moulding & large windows that flood the space with natural light. Italian polished porcelain floors add a touch of sophistication, while in-floor radiant heating on both the main & lower levels provides year-round comfort. The kitchen is as functional as it is stylish with high end finishes & a bright eat-in area with garden doors that open directly to the backyard making it easy to enjoy meals outdoors or host summer gatherings. The main floor includes a spacious primary bedroom, a 2nd bedroom & a well-appointed main bathroom with soaker tub, tiled shower, & separate toilet room. Upstairs, you'll find a 3rd bedroom & a cozy den. The lower level expands your living space with a generous family/games room, bonus room, 3-piece bathroom, utility area & a convenient walkout to the driveway. Step outside to your private backyard retreat, where a stunning 18x30 inground pool takes center stage. Fully fenced in, this space is complete with a poured concrete patio, armour stone steps, a gazebo & a diving board creating the perfect blend of relaxation and recreation. Whether you're hosting guests or enjoying a quiet afternoon by the pool, this outdoor area offers a true resort-style experience. The 26x36 detached garage is ideal for extra storage & all your toys. A wide gravel driveway and established perennial gardens add both curb appeal & low-maintenance charm. Located on a year-round municipal road with public access to the Gull River just around the corner, this property offers the peace of country living with the convenience of nearby amenities. Thoughtfully finished & move-in ready, this is a home you'll be proud to own. Come discover Haliburton County's truly unique 4-season playground. (id:37788)
RE/MAX Professionals North
84 Keba Crescent
Tillsonburg, Ontario
Welcome to this beautiful freehold townhouse located in a desirable neighborhood in the charming town of Tillsonburg. Finished from top to bottom, this home offers 3 spacious bedrooms and 3.5 bathrooms, making it perfect for families or those seeking extra space. The main floor features a modern open-concept layout with 9 foot ceilings, a bright living area, and a stunning kitchen complete with an island, breakfast bar, quartz countertops, ample cupboard space, and a bonus pantry ideal for entertaining or everyday living. Upstairs, you’ll find two well sized bedrooms, including a primary suite with a walk-in closet and a private ensuite bathroom. The fully finished basement includes a 4 piece bathroom and provides additional recreational space. Enjoy your morning coffee or evening BBQs on the nice deck in the backyard. The property also features a double driveway and a single car garage (id:37788)
RE/MAX Twin City Realty Inc.
60 Balladry Boulevard
Stratford, Ontario
Welcome to 60 Balladry Blvd., Stratford: A Bright & Beautiful Brand-New End Unit Townhome with Countryside Views! Step into this modern 3-storey, 3 bedroom, 4 bathroom townhome offering over 1,650+ sq. ft. of above-grade, beautifully designed living space where sunlight pours in through oversized windows, brightening every level with warmth and ease. As an end unit backing onto scenic countryside, this home offers peaceful views and extra privacy - perfect for professionals, families, or investors seeking something special.The main level features a spacious entryway, guest bedroom, full 4-piece bathroom, and inside access to the garage, making it ideal for multi-generational living, a private home office, or guest suite.On the second level, enjoy an open-concept living and dining space with 9' ceilings and contemporary finishes throughout. The kitchen offers sleek cabinetry, ample storage, with appliances included, and flows seamlessly to a cozy balcony overlooking the countryside - perfect for your morning coffee or a tranquil evening unwind. A stylish powder room and storage closet completes this level.The top floor features two spacious bedrooms, including a serene primary retreat with a 4-piece ensuite, walk-in closet, and private balcony. The second bedroom offers a large closet and convenient access to a 5-piece bathroom just steps away. A full laundry room and bonus storage complete this well-designed third level.Located in Stratfords thoughtfully planned Poet & Perth community, you'll love the access to parks, schools, amenities, and the charm of historic Stratford. As part of a well-managed condominium community, homeowners will enjoy the ease of amenities such as lawn maintenance and snow removal offering a low-maintenance lifestyle, year-round. Move-in ready and waiting for you! Book a showing with your Real Estate Sales Representative today! (id:37788)
Royal LePage Hiller Realty
4745 Gelert Road
Minden Hills (Snowdon), Ontario
Welcome to 4745 Gelert Road, a 3-bedroom, 1-bathroom country home conveniently located between Minden and Haliburton. Enjoy the beauty of nature right in your backyard, with frequent visits from local wildlife and a variety of birds that add to the serene atmosphere. The property features a lovely garden area ideal for green thumbs, a garden shed for your tools, and a heated workshop perfect for hobbies, crafts, or additional storage. Inside, the home offers a cozy and functional layout, full of potential and charm. Whether you're looking to downsize, escape the city, or find a family-friendly spot close to town, this home checks all the boxes. The neighborhood is safe, and known for its friendly community. Don't miss your chance to enjoy the tranquility of rural living with the convenience of nearby amenities. (id:37788)
RE/MAX Professionals North Baumgartner Realty
38 Jasper Heights Pvt
Puslinch, Ontario
38 Jasper Heights – Custom Canal-Backed Bungalow in Mini Lakes. Welcome to 38 Jasper Heights, a rare opportunity in the highly sought-after Mini Lakes gated community. This beautifully designed, factory-built modular home features a spacious custom floor plan with 1,248 sq ft of thoughtfully finished living space on a concrete slab foundation. Step inside to a bright, open-concept interior with drywall throughout, gleaming high-grade laminate flooring, and a stylish, modern kitchen complete with stainless steel appliances, island, and a sunny dinette that walks out to an oversized deck. The primary bedroom is a true retreat, featuring a walk-in closet and a 3-piece ensuite. With three bedrooms, two bathrooms, and plenty of space to relax or entertain, this home perfectly blends comfort with charm. Outside, enjoy views of the canal from your extra-large deck, complete with two hardtop gazebos included in the sale. The double-wide lot offers ample garden space and room to expand, plus a large, powered shed on a concrete slab for storage or hobbies. The canal connects to the main lake—perfect for kayaking or simply soaking up the scenery. With natural gas heating, central A/C, and parking for two (with room for more), this turn-key home is ideal for downsizers and retirees looking for lifestyle, convenience, and community. Mini Lakes offers condo-style ownership and incredible amenities just minutes from the 401 and Guelph. (id:37788)
RE/MAX Real Estate Centre Inc.
27 Youngman Drive
Guelph, Ontario
*Available September 1st* - Welcome to 27 Youngman Drive – a bright and spacious 5-bedroom, 3-bathroom home located in a prime Guelph neighbourhood. With 2 bedrooms on the main floor and 3 more upstairs, this layout offers both privacy and comfort for a group of University of Guelph students or working professionals. The home features three full washrooms, a large shared living space, and a generous backyard perfect for relaxing or entertaining. The basement is a separate unit, and laundry is shared and located in the basement. Enjoy the convenience of 3 available parking spaces, nearby transit, and easy access to shopping and campus. Utilities are extra. Don’t miss out on this spacious, well-maintained rental in a fantastic location! (id:37788)
Exp Realty
56 Walker Road
Ingersoll, Ontario
Welcome to The Harvest Hills FREEHOLD TOWNS in Ingersoll! This 2-storey, 3 bedroom luxury townhome with a WALKOUT BASEMENT backs onto GREEN SPACE offering unparalleled privacy & peaceful views. Take advantage of the opportunity to live in a home that embodies contemporary design & livability. This interior unit has an open-concept main floor with a 9' ceiling, engineered hardwood, a 2-pc powder room and dedicated dinette with direct access to the outdoor upper deck which is complete with composite deck boards, aluminum and glass railings and a privacy wall. The second floor is home to three large bedrooms, including the Owner's suite which allows room for a king-size bed, features a walk-in closet & 3-pc ensuite complete with an all-tile shower. In addition, enjoy a dedicated laundry room & second floor linen closet. Additional luxury amenities throughout include: stainless steel kitchen appliances, quartz countertops, custom closets & designer light fixtures. The unfinished walk-out basement offers additional space to tailor to your needs. Enjoy living in a brand new home in an established family friendly neighbourhood w/ a playground & green space across the street. Located in the heartland of Ontario’s southwest, Ingersoll is rich in history and culture offering unparalleled charm, economic opportunities & diverse shopping & dining. Enjoy the simplicity of small town living without compromise. Access to the 401 allows an easy commute to WOODSTOCK (15 minutes) & LONDON (35 minutes). This is your opportunity to live in a home that is thoughtfully designed & well-constructed. An absolute MUST-SEE new development! (id:37788)
Royal LePage Wolle Realty
415 Wellington Street
Saugeen Shores, Ontario
This solid brick bungalow offers the space, comfort, and location that todays families are looking for. Featuring four large bedrooms and two and a half bathrooms, including a private ensuite off the primary bedroom, this home provides plenty of room for everyone to spread out and enjoy. The updated oak kitchen is both warm and functional, complete with granite countertops and a walkout to the rear composite sundeck, perfect for your morning coffee or weekend barbecues. The full finished basement adds even more versatile living space with a spacious family room, large workout room, laundry room and plenty of storage. Comfort is assured year-round with a newer gas furnace (2023) and central air conditioning. The exterior is just as impressive, with a double concrete driveway, an attached single-car garage with both side and rear entrances, newer roof shingles (2019), and a handy garden shed (2022) for your tools and outdoor gear. Ideally located close to the rail trail leading to Lamont Sports Park, Peirson Soccer Field, and just a short walk to Saugeen District Senior School, this home is perfect for the active family. With its combination of thoughtful updates and a practical layout, this home checks a lot of boxes. (id:37788)
Royal LePage D C Johnston Realty












