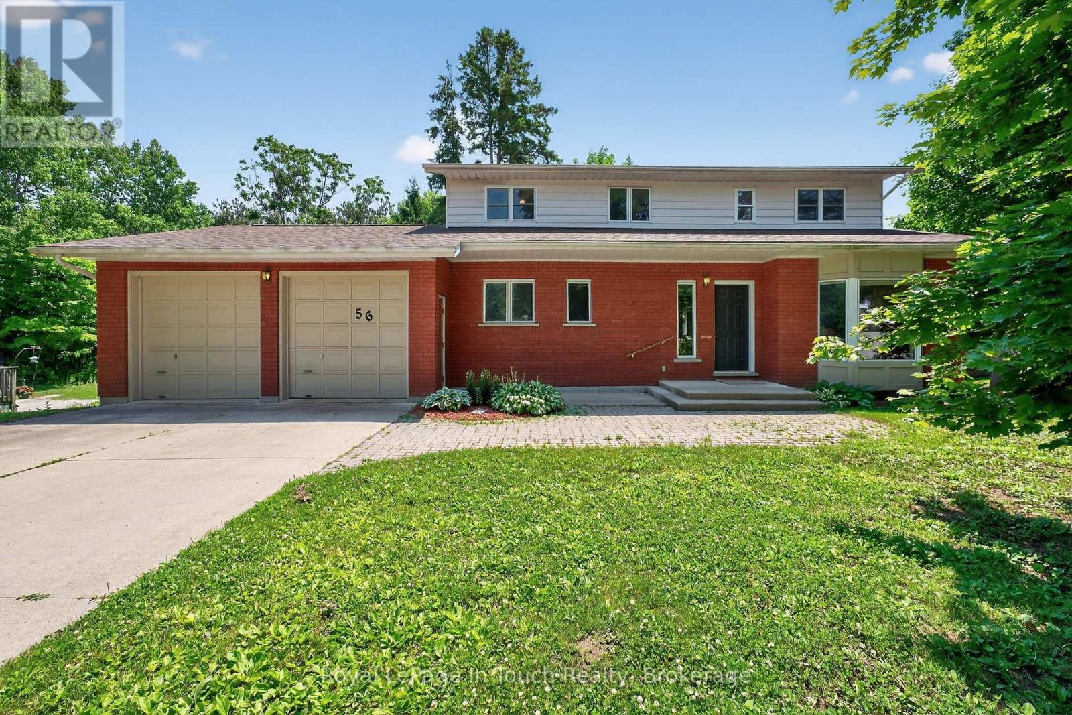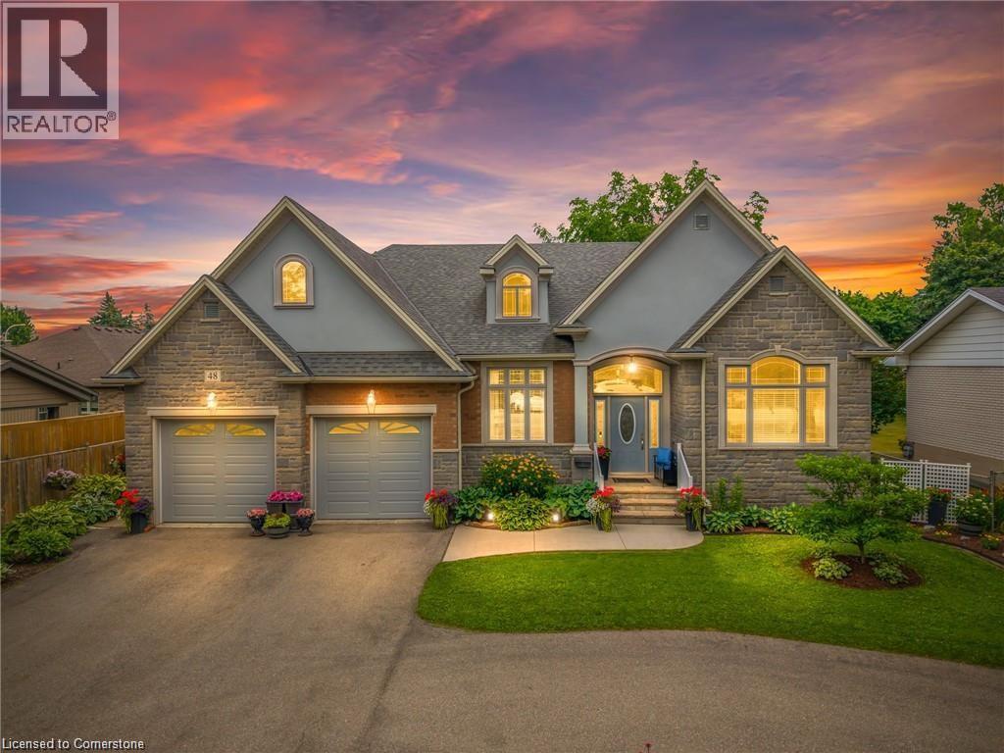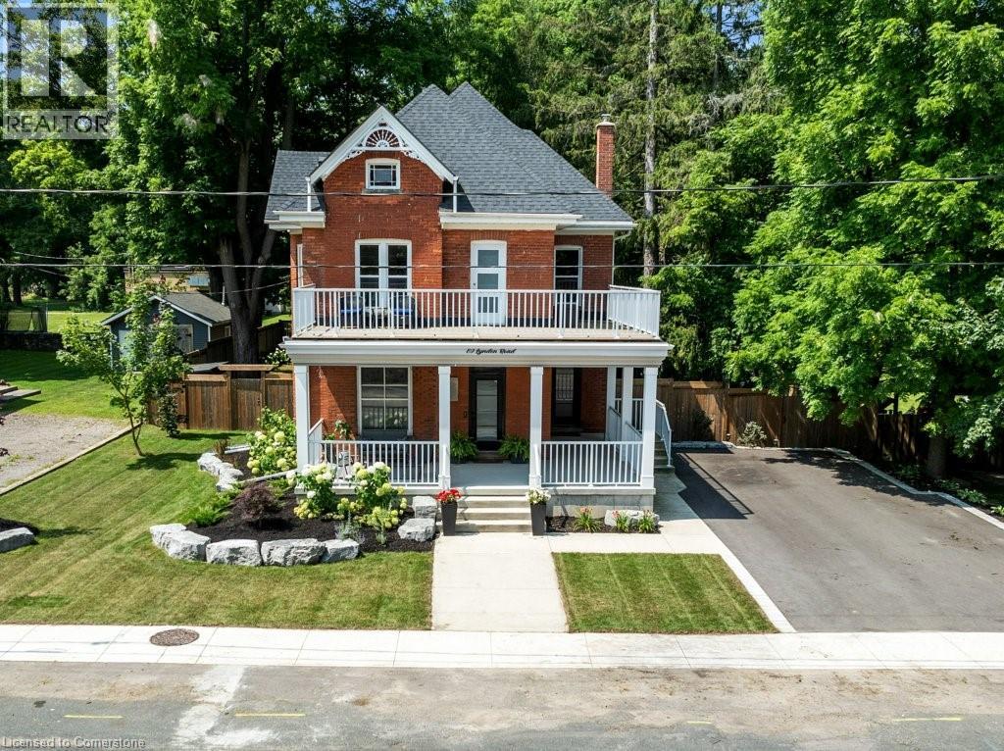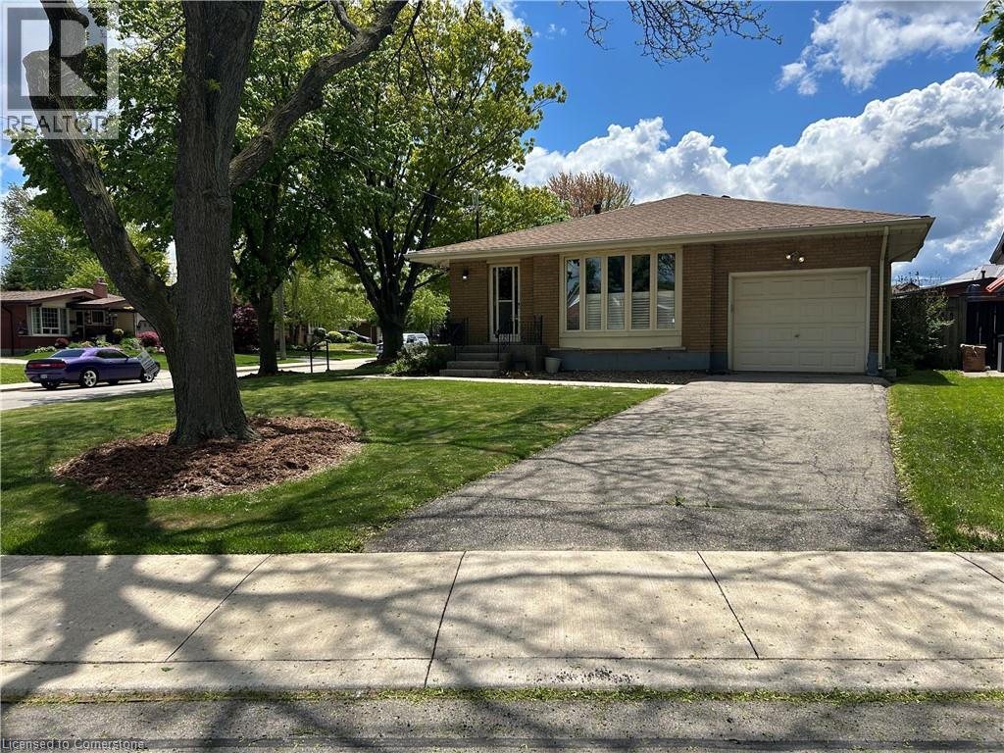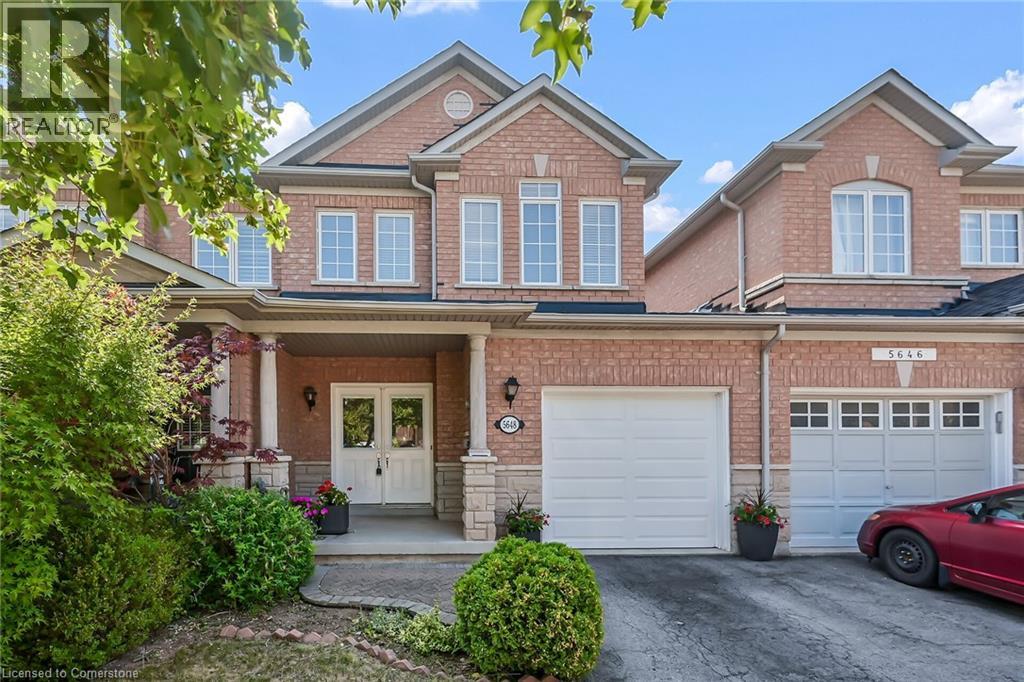56 Robert Street E
Penetanguishene, Ontario
This Beautifully Maintained 4-Bedroom, 3-Bathroom Well-Built Home Sits On A Massive (75 x 264 ft.) Forested Lot In A Desirable Area Of Penetang. The Main Floor Features A Bright & Convenient Layout With Large Principal Rooms, Gleaming Harwood Floors & Tons Of Natural Light Throughout. Main Floor Offers A Updated Eat-In Kitchen With Walk-Out To Large Deck & Huge, Park-Like Private Backyard Oasis. Large Living Room, Formal Dinning Room, Family Room, Sun Room With Second Walk-Out To Deck, Bathroom & Main Floor Laundry/Mud Room Finish Off The Main Floor. Second Floor Features A Gigantic Primary Bedroom With Full Ensuite Bathroom, 3 Additional Good-Sized Bedrooms & A Third Full Bathroom. The Full Height Unfinished Basement, With Separate Walk-Up To 2-Car Garage, Offers The Potential For Additional Living Space Or Potential In-Law Suite. Additional Features Include: Circular Driveway With Lots Of Parking. 2-Car Garage With In-Side Entry To Mudroom. Massive, Almost Half Acre, Beautifully Treed Lot, Backing Onto A Forest, Offers Privacy Galore & Potential For Future Pool. Forced Air Gas Heat & A/C. Go To Multimedia To View More Photos, Video Walk-Through & Floor Plans. (id:37788)
Royal LePage In Touch Realty
6146 Monterey Avenue
Niagara Falls, Ontario
AMAZINGLY RENOVATED BEAUTY, in a 10+ family friendly neighbourhood. This home offers modern lighting including pot lights and plenty of windows for beautiful natural lighting. The open concept spacious Living Room & Eat-In Kitchen are perfect for entertaining family and friends. This Kitchen will make you the envy of all your friends with S/S appliances, plenty of cabinets, quartz counters and a large island offering additional seating. There are 3 spacious bedrooms and 1.5 bathrooms. The lower level offers additional space for the family with a large open Rec Rm. w/gas Fireplace offering a little office nook to get some work done while the kids play. This home offers great curb appeal including nice gardens. The spacious back yard offers large interlocking patio with retractable awning making it the perfect plant to entertain or unwind. There is also still plenty of room to make your backyard oasis a reality. The spacious shed offers hydro perfect for a mancave or she shed. Nothing left to be done in this MOVE IN READY home! BONUS: new windows, furnace, hot water tank, roof, newly renovated kitchen, Luxury Vinyl Flooring, newly painted, baseboards, interior doors (including hardware) & trim were redone, new board and baton siding, new windows, newer furnace, newer hot water tank and a new roof! This home is turn key ready and awaiting its new family! (id:37788)
RE/MAX Escarpment Realty Inc.
28 Emily Street
Parry Sound, Ontario
Imagine coming home to a place with good bones and great energy a home you can shape to fit your family and your future. Set on a deep lot in a neighbourhood buzzing with new upgrades and infrastructure improvements, this 1-storey, 3-bed, 1.5-bath home invites you to roll up your sleeves and create something special. The main floor flows toward a generous deck where evenings naturally unfold: kids finish homework while dinner sizzles, friends gather with laughter, and your gaze settles on the dramatic natural rock face a beautiful, ever-changing canvas in every season. The backyard itself is intentionally low-maintenance and more compact, giving you less to mow and more time to live, while the lots depth provides privacy, access for side yard parking, and room to breathe. Upstairs, three comfortable bedrooms keep everyone close; downstairs, practical storage and municipal services with natural-gas heat support easy, year-round living. Step outside and you're moments from the best of Parry Sound hospital, arts centre, beach, lake access, and marina so weekends fill quickly with shoreline walks, boat days, and impromptu ice-cream runs. Yes, some repairs are needed; that's your opportunity. Picture new flooring under your feet, fresh paint on the walls, and the first family movie night in a space that already feels like yours. If you've been waiting for a solid house in a growing area one that welcomes your ideas and rewards your effort this is the one that lets you turn intention into home. Come and Be Where You Want To Be! (id:37788)
Exp Realty
48 Casablanca Boulevard S
Grimsby, Ontario
Welcome to 48 Casablanca Boulevard, a luxury custom-built bungalow set on a grand, pool-sized lot in the desirable town of Grimsby. Meticulously maintained and beautifully landscaped, this home offers a rare blend of comfort, scale, and quiet sophistication. The open concept main level features Canadian hardwood, porcelain tile, and a well-appointed kitchen with leather granite counter tops, marble back splash that flows into the dining area with backyard views, 9 ft + ceilings with a vaulted ceiling in the great room —ideal for entertaining or creating a dream outdoor retreat. The finished open concept lower level features a high-quality in-law suite with 8 foot ceilings and a private entrance. Complete with a sleek kitchen, open living and dining areas, a built-in Murphy bed, and space that could easily convert into a second bedroom, the layout is stylish, spacious, and offers exceptional flexibility for extended family, guests, or entertaining. Enjoy nearby access to the beach, local restaurants, and boutiques, with schools, amenities, the QEW, and future Grimsby GO Station all close at hand. A refined home in one of Niagara’s most connected communities. (id:37788)
Royal LePage Nrc Realty Inc.
42 Grassyplain Drive
Glanbrook, Ontario
Welcome to 42 Grassyplain Drive, a beautifully kept two story house in a quiet community just minutes to Ancaster. The first thing you will notice about this house is the classic red brick exterior and inviting, covered front porch. The main floor has a functional layout with neutral finishings. There is a connected living room, dining room at the front of the house and a powder room & laundry room tucked away. The family room and eat- in kitchen is flooded with natural light and offers a picture perfect view of the backyard. Upstairs is three bedrooms, two full bathrooms, and a flex space that would work perfectly as an office or reading nook. Downstairs you'll find a large rec room and a laundry room with ample storage. One of the best features of this house is the backyard with no rear neighbours - enjoy peaceful evenings on your deck with privacy. Be sure to check out the 3D tour and make an appointment to see this special house for yourself. (id:37788)
Keller Williams Complete Realty
89 Lynden Road
Lynden, Ontario
Spectacular blend of old-world grace & modern comfort! Meticulously fully renovated century home located in the quaint West Flamborough village of Lynden. This 4-bed, 4-bath gem tastefully combines classic historic charm w contemporary luxury. It features high ceilings throughout, 9.5-ft on the main floor, 12-ft in the family room, and 9-ft on the 2nd floor (except office/bedrm), carpet-free floors incl travertine, porcelain and luxury vinyl plank. Ground level family room equipped w radiant heated floor, auto Smart blinds, surround sound, 82 mounted TV, and a walkout to patio & beyond! Custom kitchen(15/16) w heated floor, high cabinets, Quartz, pendant lights & pantry, and a separate dining room w handy Butler bar. The 2nd floor offers 3 spacious bedrooms, access to the front balcony, a luxurious bathroom w claw-foot tub & glass shower w multi-function panel. Laundry room w a flex space, cabinets, folding area & w/o to rear deck. Oak stairs w wrought iron spindles lead to the skylit & spray-foam-insulated 3rd level primary retreat featuring a wet bar, its own balcony, reading nook, W/I closet and a sliding barn door to a 7-pce ensuite w skylight, heated floor, water closet, slipper tub, double sink vanity & a double shower! The exterior boasts a 6-car driveway(23),concrete walkway & porch(21/22), a fully fenced stunning rock landscaped yard(23) appointed with a gazebo, gas BBQ hookup, firepit, 3 sheds including a 20'x12' bunkie/workshop, and a 17 year-round Swim Spa(23)! Modern conveniences include city water, natural gas, electrical service panel w 220-amp(23), Smart Home Features ie. thermostats, switches, locks & more, BellFibe Network, central A/C(23), and C/VAC throughout the home. Other features & updates include stained glass, transom windows, exterior doors, gutter guards(23), re-shingled roof(21), windows(2018/19), and complete re-plumbing & re-wiring (2016-2024). This home truly combines historic elegance with contemporary amenities. (id:37788)
Keller Williams Edge Realty
89 Lynden Road
Lynden, Ontario
*ATTENTION PROFESSIONALS* LIVE-WORK-PLAY!! This fully renovated 3462 sq ft century home in Lynden, ON offers the best of both worlds: Residential charm with Medical zoning S1 exemption 63 –Perfect for a small clinic, wellness practice, or private medical office. Ideal for home-based business with a separate side entrance and lots of parking. Featuring: • 4 beds, 4 baths, and 3 levels of fully finished space • Soaring ceilings (up to 12ft), radiant heated floors, custom kitchen, and luxury finishes throughout • Smart home features, high-speed BellFibe, surround sound, and modern mechanicals • Professionally landscaped yard with a year-round Swim Spa, fire-pit, and a 20’x12’ bunkie/workshop This property truly blends historic character with modern convenience, offering tremendous flexibility for the right buyer. (id:37788)
Keller Williams Edge Realty
1240 Thorpe Road
Burlington, Ontario
Room to roam in this 4 level backsplit well maintained by its original owner. Located close to shopping and transportation this home offers large principal rooms and and can accommodate two family living with a separate side entrance leading to the basement. Love to cook? You will enjoy the large eat-in kitchen. Like to entertain? check out the separate dining room. The kitchen overlooks the sunny family room with fireplace. There is a separate bedroom/den/office on the family room level and then the basement offers a finished rec room (maybe a teen hangout or home office). Updates like 'Magic Windows', shingles, and garage door, complete the picture. AND RELAX, this home has been pre-inspected. (id:37788)
Realty World Legacy
14 Carpenter Court
Grimsby, Ontario
Welcome to 14 Carpenter Court — an immaculately maintained home nestled on a quiet, family-friendly court in the heart of Grimsby. Perfectly situated, this property offers incredible convenience with Winona Plaza just minutes away, quick and easy highway access for commuters, and close proximity to excellent schools, playgrounds, and scenic parks. Step inside and you’ll be greeted by a bright, open-concept living space where the living room, dining area, and kitchen flow seamlessly together, making it ideal for both everyday living and entertaining guests. Large windows flood the space with natural light, highlighting the home’s warm and inviting atmosphere. The kitchen offers ample counter space, plenty of storage, and a functional layout for the home chef. Upstairs, you’ll find spacious bedrooms with generously sized closets, providing comfort and practicality for the whole family. A charming loft area on the upper level adds a versatile extra space — perfect for a home office, cozy reading nook, or creative hobby corner. The fully finished basement expands your living options, offering a large recreation area that can easily serve as a home theatre, games room, gym, or guest suite. Impeccably cared for and move-in ready, this home blends style, comfort, and location in one exceptional package. (id:37788)
18 Rosebury Way
Mount Hope, Ontario
Stunning well cared for home is better than new! The most desirable neighbourhood in Mount Hope. Minutes to Ancaster/Hamilton shops and schools. This pristine home offers 4 spacious bedrooms with 2.5 Bathrooms. The Primary bedroom is substantial with 2 closets (one is a walk in closet) and an ensuite bathroom with a soaker tub & separate shower. The Main floor has a spacious entrance, open concept family room, eat-in kitchen,separate dining room. A powder room and convenient main floor laundry complete this level. Walk out to your own paradise from your remarkable kitchen to a fully fenced yard w/ privacy, a beautiful deck surrounded by flowers it is an oasis & wonder to see. To complete this unbelievable home with double garage & a double drive. (MR. & MRS. Clean live here!!!) This home is a must see, incredible value! (id:37788)
Royal LePage State Realty Inc.
2 Melody Court
Hamilton, Ontario
Welcome to 2 Melody Court! Situated on the corner of a family friendly cul-de-sac, you won't find a better place to begin the next chapter of your life. Cared for by its original owners, this home embraces the surrounding natural green space with sizable backyard complimented by mature trees. Inside, you will find a large living and dining area perfect for entertaining, relaxing or just enjoying some quality family time. Following through you will find the updated eat-in kitchen with ample cabinet space to spare. The upper level is home to the primary bedroom as well as another sizable bedroom and a 4-piece bath. Down from the main floor are two more bedrooms as well as a 2-piece bath. The recently finished basement (2025) boasts ample space for a recreation room with an office or living room, among many possibilities. The basement has been fully waterproofed (2025) providing a clean, dry and worry-free space for years to come. Out back you will find a large south facing backyard embracing all the afternoon sun, along with access to the garage. Upgrades include a 200-amp service electrical panel, and the attached garage is prewired for your electrical vehicle (EV) charging station along with three car parking. Melody has all the convenient amenities available within walking distance including schools, public transit, shopping, and easy access to the highway for work or leisure. Come by and see your future home! (id:37788)
Judy Marsales Real Estate Ltd.
5648 Evelyn Lane
Burlington, Ontario
Beautiful Family-Friendly Executive Townhome! Welcome to this stunning 3-bedroom + den freehold townhouse, perfectly designed for modern family living. Nestled in a desirable, family-oriented neighbourhood, this home offers both comfort and convenience. Step into the open-concept main floor featuring a spacious eat-in kitchen with a walkout to a private, fenced backyard – ideal for entertaining or relaxing outdoors. Upstairs, you'll find a generous primary bedroom retreat complete with a walk-in closet and private ensuite. There are two additional well-sized bedrooms. The fully finished basement adds even more living space, featuring: A den with an electric fireplace, A recreation room perfect for movie nights or a play area, laundry facilities, Storage space and a cold room for all your organizational needs. The attached garage has inside entry and access to the backyard. This well-maintained home boasts recent updates including: Washer & Dryer (2024) Shingles (2022) New Garage Door (2025) Furnace & A/C (2022) Conveniently located close to major highways, GO Station, parks, schools, and shopping. This home truly has it all. Don’t miss the opportunity to own this exceptional property – perfect for families and professionals alike! (id:37788)
Keller Williams Edge Realty

