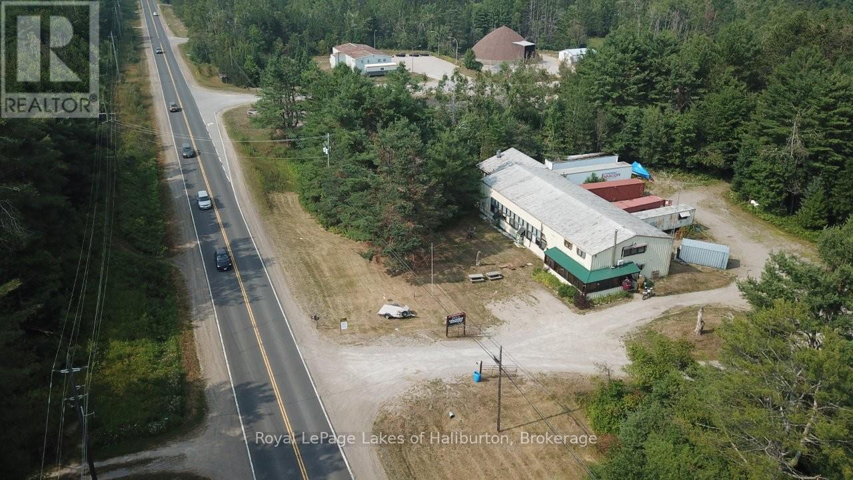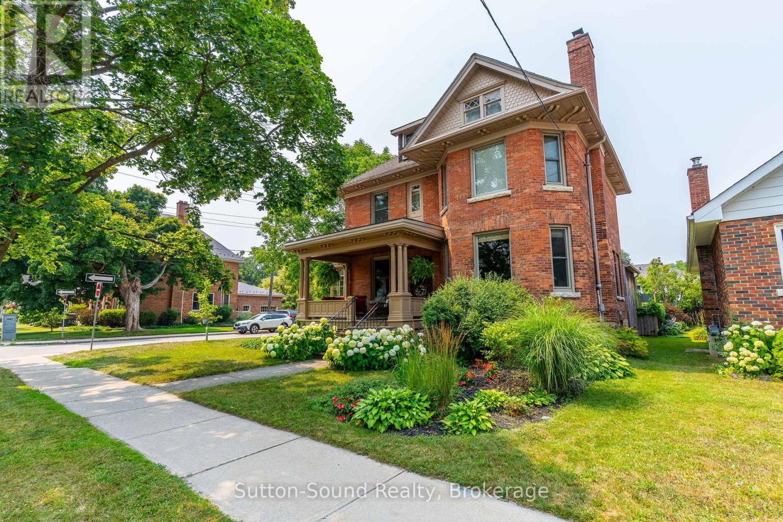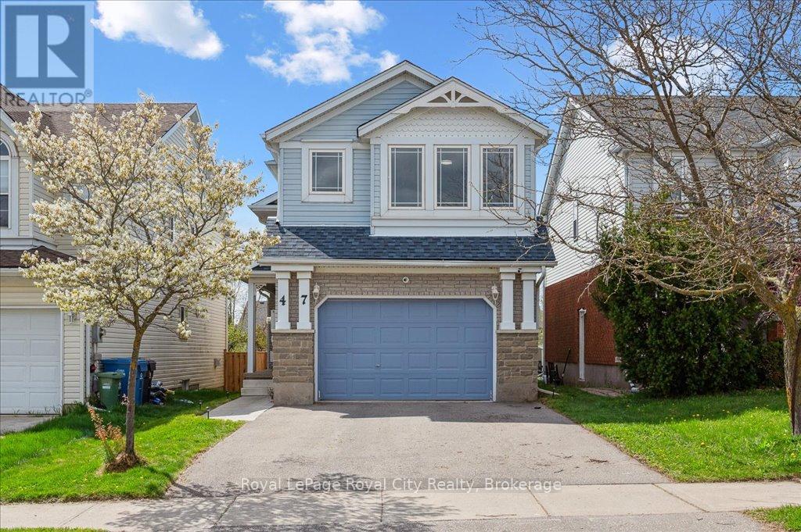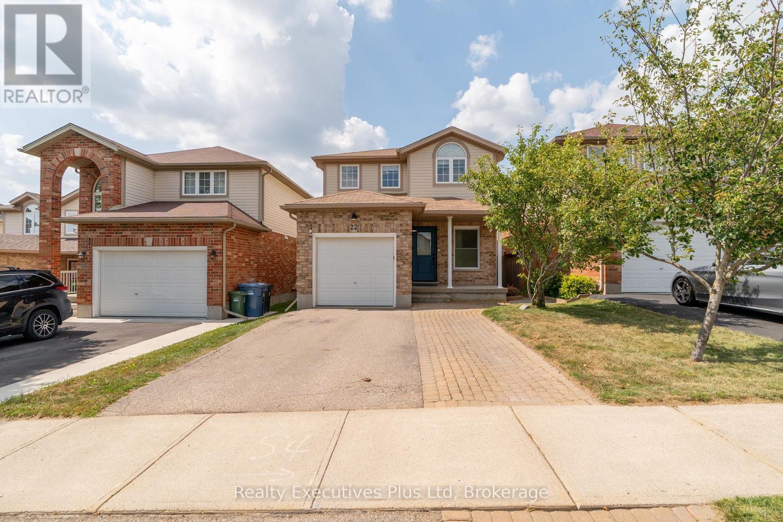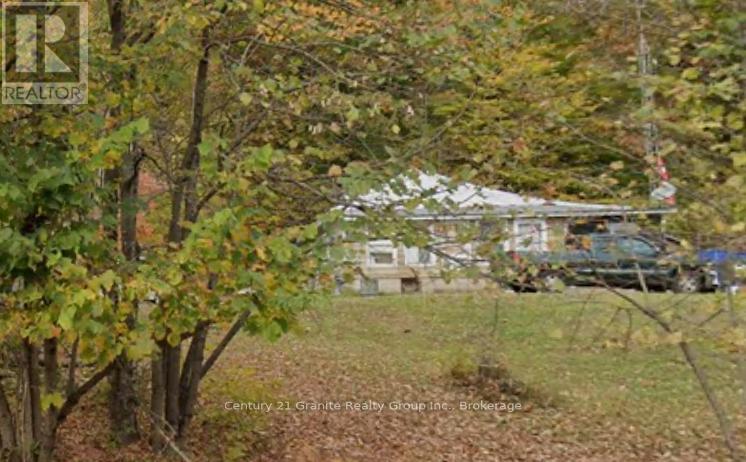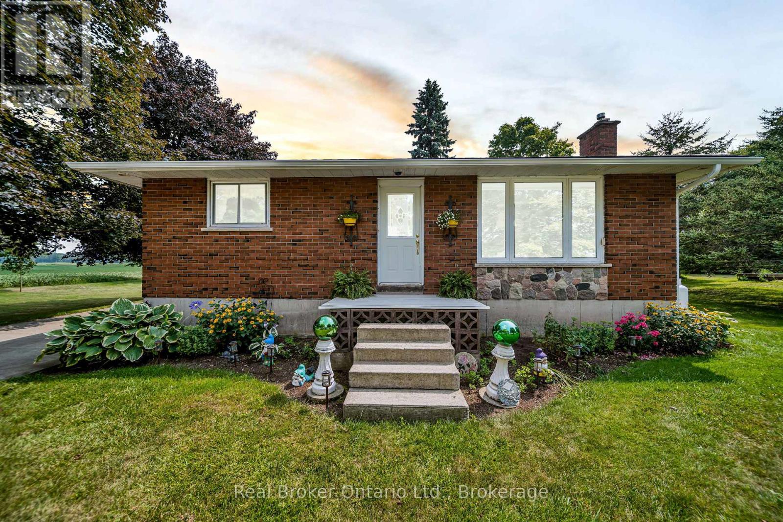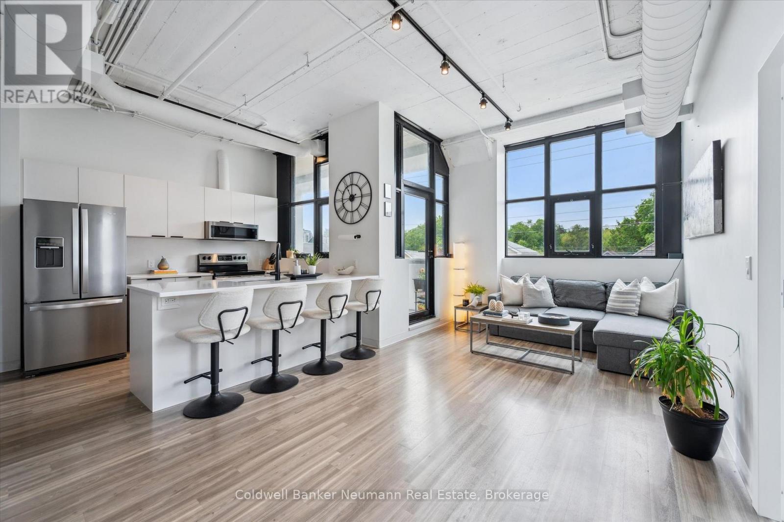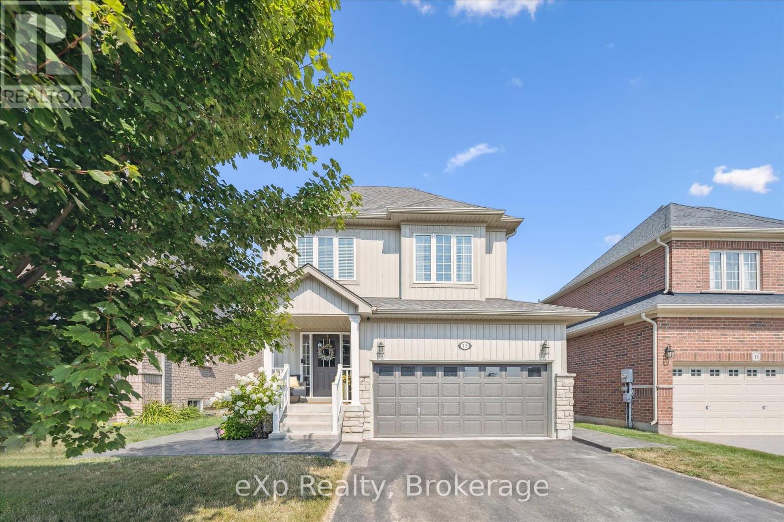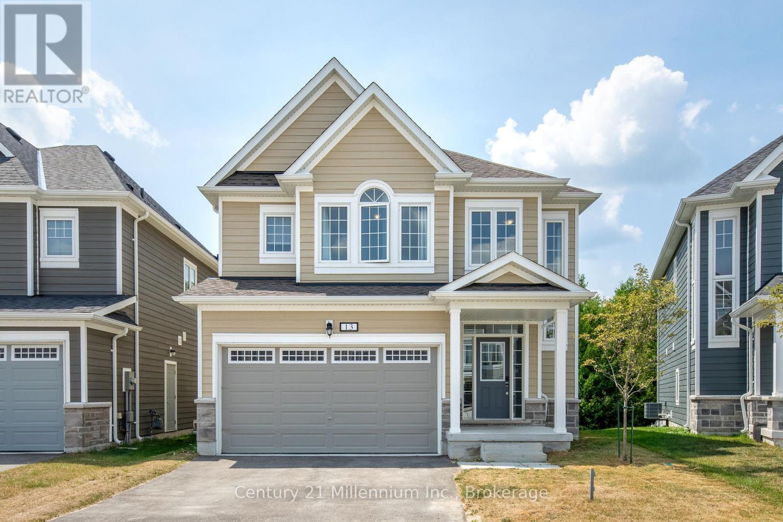20 Payette Drive
Penetanguishene, Ontario
Charming 3 bedroom home located in Beautiful Brule Heights offering a mature treed lot, well landscaped park like back yard with hosta gardens, a shuffleboard surface, two garden sheds, a detached garage, interlock driveway, desirable neighbourhood, forced air gas heat, central air conditioning, combined living/dining area, 2 baths, rec room in lower level, spacious laundry room, price includes all appliances, fans, fixtures and window coverings, don't miss out on this move in ready, well cared for residence in a desirable area. (id:37788)
Royal LePage In Touch Realty
4538 County Road 121 Road
Minden Hills (Snowdon), Ontario
OPEN HOUSE this Sunday 11am/2pm. A ready to go opportunity in a well-established industrial, steel building with 3-phase power. According to Sched 19 of the Township of Minden Hills Zoning By-law 06-10, this property has 2 components; zoned as General Industrial (M1) and Rural (RU). Many permitted uses including a potential detached dwelling unit in the RU portion of the lot. The building has an engineered concrete slab on grade floor suitable for heavy equipment and was completed in 1994. It operated as a European window and door plant until 2001. Current owners took over in 2002 and have operated a fabric cut and sew PPE facility until summer 2025. That operating company has been sold and is moving to the city. Located on a high traffic section of CR121 not subject to half-load restrictions in spring. This 6100 sq ft building could be ready for your plan in a matter of weeks. Side windows will need to be replaced or the space closed in. Currently the main production area is 2800 sq ft with 15 ft inside outer wall height. Centre inside height is 18 ft. Pre-production space is 860 sq ft. The office is 1242 sq ft. The upstairs 2 bedroom apt/office space adds another 1200 sq ft. Office is heated by a 10 yr old propane furnace and an electric air conditioner unit (2020) Main production area has original propane radiant tube heaters. Mitsubishi Ductless units x 4 (2020) for heating/cooling. Upstairs space has a Mitsubishi Ductless unit (2006). This building has 3-phase power and sits on 8.46 acres which has development potential. Drive up loading ramp w/9'8" wide X 12' tall rollup door. Loading dock potential exists. Past development plans included self storage units and a 5000 sq ft addition. It has frontage on the Haliburton County Rail Trail with direct access to trail. Phase 1 Environmental Study(2021) Drilled well and septic system so no municipal charges. Septic just inspected and is in good working order and was just pumped. Septic Report available (id:37788)
Royal LePage Lakes Of Haliburton
1304 4th Avenue W
Owen Sound, Ontario
UNPARALLELED CENTURY HOME situated on a Beautiful Tree Lined Street for the Discerning Purchaser---ONLY Two Families have had the Opportunity to Enjoy this Outstanding Masterpiece over the past 125 years! Upon entering the GRAND FOYER elegance is evident w/ Exquisite Staircase and Impressive Original Mill Work throughout this entire property only found within Stately Homes of its time. The Main Floor lends itself to a Parlour Style Living Room accented w/ Gas Fireplace, Three Season Sunroom, Formal Dining Room w/Built in Shelving and Elegant Pocket Doors, Beautifully Updated Kitchen Presenting Custom Cabinetry, Sit at Breakfast Bar and Granite Countertops as well as additional Den/Entrance off the Kitchen and two-piece bath. Quaint Outdoor Living Areas whether relaxing with your morning coffee on the Extensive Original Covered Porch or ending your day Retiring to the Backyard enjoying the serenity of a magnificent outdoor living space to appreciate the Manicured Grounds. The Massive Private Covered Cut Flagstone Patio displays improvements mindful of the Century Era w/Elegant Woodwork and Columns Consistent w/ its Generation while still accommodating todays Lifestyle incl. Outdoor Bar, BBQ and Relaxation Areas. The second Level is comprised of a Large Common Area leading to Three Large Bedrooms including Master with Two Deep Closets, Luxurious 4-Piece Bath incorporating a Deep Soaker Tub, Glass Walk In Shower and Heated Floor and Full Laundry Room. High Ceilings w/ Walls of Windows throughout this home allow for an Abundance of Natural Light. The full Attic could easily be transformed into additional Living Space. The Lower Level offers a Partly Finished Living Space, Work Room and Sizeable Storage Space. Walking distance to downtown Restaurants, Theatre, Market, Harbour and Kelso Beach. This Home WILL BE MISSED however is officially ready to Welcome its Third Family! (id:37788)
Sutton-Sound Realty
47 Mccurdy Road
Guelph (Kortright West), Ontario
Located in Guelph's sought-after Kortright West neighbourhood, this spacious home offers 4 bedrooms, 2.5 bathrooms, and multiple living areas to suit your lifestyle. A charming exterior opens to a functional, family-friendly entryway with garage access and a conveniently located powder room. The main level is bright and inviting, with a flowing layout that's perfect for entertaining. Brand new luxury vinyl flooring creates a cohesive feel throughout the living room, dining room, and kitchen. The fully renovated kitchen features quartz countertops, stainless steel LG Smart appliances, and a built-in breakfast bar. Step outside onto the raised deck and enjoy views of your spacious backyard - perfect for weekend BBQs! This level also features a brand new, full-size laundry room complete with an LG washer and dryer and a handy utility sink. The impressive family room above the garage offers soaring ceilings and access to a hidden crawl space/playroom. All bathrooms have been tastefully updated with new vanities and toilets, including a double vanity in the main bath. The primary suite features its own dedicated ensuite and two closets. The finished walk-out lower level includes a fourth bedroom, a large recreation room, plenty of storage, and a rough-in for a future bathroom and/or separate laundry. Additional recent updates include a new furnace, privacy fencing for the entire backyard, front hardscaping, and a new Smart Chamberlain automatic garage door opener. Only a few steps away from a top-rated school(Rickson Ridge PS), parks, trails, and public transit. Located close to major commuter routes, Stone Road Mall, Hartsland Market Square, the best elementary and high schools, University of Guelph, Restaurants, Medical/Dental Clinics, Pharmacy, Gyms, and other major amenities.Features a 1.5-car garage and 4 total parking spots, with potential to convert living areas into 6-7 bedrooms, ideal for families or high-yield student rentals (id:37788)
Royal LePage Royal City Realty
22 Warren Street
Guelph (Grange Road), Ontario
Welcome to 22 Warren Street, a charming three-bedroom residence nestled in a delightful family-friendly community. This inviting home boasts an eat-in kitchen showcasing white cabinetry, complemented by high-end stainless steel appliances, abundant cupboard space and a sliding door leading to a sizable deck, making this kitchen perfect for entertaining.Close to several parks, schools and shopping; ideal for young family with kids. Upstairs there are three, good sized bedrooms including a sizable master with ample space to double as a home office. The basement is totally finished giving you additional living space with a washroom recently completed with a laundry sink for added convenience and has a shower roughed in, ready to be customized for the new owners. Recent updates include: new furnace (2023), new vinyl flooring in basement (2023), new washer/dryer (2023), new windows in rear bedrooms and main level powder room, new front door (2024), new attic insulation (2024), new granite counter tops in kitchen (2024) (id:37788)
Realty Executives Plus Ltd
2445 North Shore Road
Algonquin Highlands (Stanhope), Ontario
Don't miss out on the deal of the year. Over 1 1/2 acres of land with a mature forest at the back and dotted with fruit trees at the front. This property is priced cheaper than vacant land. The original 3 bedroom house needs work, but the bones are great and there's a full fieldstone foundation, a granite fireplace that's WETT certified, original hardwood floors and a metal roof that does not leak. Renovate to suit yourself, or start fresh. There's a drilled well and the septic was replaced within the last two years. Sitting half way between Minden and Haliburton, with Ambulance and Fire services at the West end of North Shore road, the location is ideal. The added bonus of the Maple Lake public boat launch is right around the corner giving you access to the 4 lake chain of Cranberry, Pine, Green and Maple Lakes. Whether you're just getting started in the market, or looking to build your retirement home, this property will not disappoint. (id:37788)
Century 21 Granite Realty Group Inc.
33 Blake Street
Meaford, Ontario
Welcome to 33 Blake Street, Meaford! Tucked away on a quiet, family-friendly cul de sac, this charming 2+1 bedroom, 2 bathroom home is the perfect fit for young families, downsizers, or anyone looking to enjoy the relaxed lifestyle Meaford has to offer. Step inside to a bright, open-concept living, dining, and kitchen areaideal for both everyday living and entertaining. The main level features two comfortable bedrooms, including a spacious primary bedroom with plenty of room to unwind, and a full bathroom. Downstairs, the fully finished basement offers a third bedroom, second bathroom, and a generous rec room perfect for movie nights, a playroom, or your dream home office. Outside, youll appreciate the basement walkout, a covered carport, and a fully fenced backyardgreat for kids, pets, or simply relaxing. Located just steps from local parks and schools, and only minutes to downtown Meaford and the waterfront, 33 Blake Street offers the perfect combination of comfort, space, and convenience.This one checks all the boxes don't miss your chance to call it home! (id:37788)
Royal LePage Locations North
5427 Perth Rd 178 Road
North Perth (Listowel), Ontario
Escape to the peace and charm of country living without the endless chores. This delightful 3-bedroom, 1-bath bungalow is set on a generous lot, offering the perfect blend of rural tranquility and low-maintenance living. Step inside to find a bright, welcoming main floor featuring a cozy living room with a large picture window and a stone-accented fireplace, a roomy eat-in kitchen with plenty of storage, and comfortable bedrooms. The fully finished basement boasts a spacious rec room, ideal for movie nights, games, or extra space for family gatherings. Outdoors, the property shines. The expansive yard is perfect for kids to play, pets to roam, or simply relaxing under the shade of mature trees. A large shop provides space for hobbies, projects, or extra storage - a dream for the tinkerer or hobbyist. Enjoy summer evenings on the deck, surrounded by picturesque countryside views. Perfect for young families, downsizers, or anyone looking for a peaceful lifestyle, this property offers the best of country living with the convenience of being just a short drive to town amenities. (id:37788)
Real Broker Ontario Ltd.
218 - 120 Huron Street
Guelph (St. Patrick's Ward), Ontario
Experience the perfect blend of historic charm and modern luxury in this bright and stylish corner suite at The Alice Block Lofts. Offering just over 1,000 sq. ft. of interior living space plus a 117 sq. ft. private balcony, this 2-bedroom + den, 2-bathroom home showcases soaring 10-foot ceilings, exposed concrete and ductwork, and oversized windows that bathe the space in natural light. Originally built over a century ago and expertly reimagined into contemporary loft-style residences, this former industrial landmark combines timeless architectural character with sleek, high-end finishes. The open-concept design features a spacious living and dining area, a modern kitchen, and direct access to the balcony perfect for enjoying skyline views.Residents enjoy exceptional amenities, including a fully equipped fitness centre and a pet washing station for your furry friends. The media room and gym truly need to be experienced in person to appreciate just how impressive they are. Other highlights include a games room with Wi-Fi, a music room with instruments, and an elegant party room. Additional conveniences include heated bike storage with ramp access and a spectacular 2,200 sq. ft. rooftop terrace with lounge seating and BBQs ideal for relaxing or entertaining. Located just minutes from downtown Guelph, parks, shops, restaurants, public transit, and the University of Guelph, this nearly new unit offers a rare opportunity to own a stylish, heritage-rich home in a vibrant, urban setting.**EXTRAS: PARKING & STORAGE LOCKER INCLUDED** (id:37788)
Coldwell Banker Neumann Real Estate
113 Aberdeen Street
Centre Wellington (Fergus), Ontario
This gorgeous and spacious executive bungaloft townhome in Centre Wellington is truly one of a kind. Built in 2017, this home provides an exceptional blend of luxury and functionality with over 2300 sq ft of living space. The main floor boasts an open-concept layout with a soaring vaulted ceiling in the living area. The large primary bedroom is a serene retreat, complete with an ensuite and a walk-in closet. A convenient main-floor laundry room adds to the ease of single-level living. Step outside from the living room onto the covered and upgraded composite deck, where you can enjoy the peaceful backdrop. The amazing loft level features a large family room, another spacious bedroom, and a full bathroom. The finished walkout lower level is an incredible bonus, offering a huge recreation room, another full bathroom, and workshop/storage space. The lower level walkout opens onto a private patio with a view of the serene greenspace and pond. This property stands out with its unique two-car garage, which includes a hobby mezzanine level AND a separate lower storage level which opens to the backyard as well. Located in a desirable south-end location, you are just minutes away from all the amenities you need and have the perfect commuting location. This is a truly special home that must be seen to be appreciated. Explore the online floorplans and virtual tour, and then book your private viewing today. (id:37788)
Royal LePage Royal City Realty
15 Ryan Street
Centre Wellington (Fergus), Ontario
Step inside this beautifully maintained 3-bedroom, 3-bathroom home, where tasteful upgrades and thoughtful design greet you at every turn. Soaring 9-foot ceilings create a sense of space as you enter, drawing you toward the cozy living room, where a gas fireplace with a custom fireplace wall becomes the perfect gathering spot. The heart of the home, the kitchen, shines with quartz countertops and backsplash (2023), a convenient breakfast bar for casual meals, and a dining area just steps away. Throughout the home, updated light fixtures (2022) add a fresh, elevated style that ties each space together. Upstairs, the primary suite is complete with a spacious walk-in closet, a large bathroom with a double-sink vanity topped with quartz (2023), a soaker tub, and a spacious glass walk-in shower. The main upstairs bathroom features a brand-new double-sink vanity (2025), perfect for busy mornings. Outside, concrete pathways wrap elegantly around the home, creating a durable patio space for summer entertaining. Perennial gardens in both the front and back bring beauty year after year, with landscaping designed for both style and ease. The driveway was resealed in 2024, and the concrete patio in 2025, keeping everything fresh and low-maintenance. The unfinished basement is a blank canvas, spacious and bright with large windows and endless potential for a fourth bedroom, home gym, games room, or play space. Set in a quiet, family-friendly neighbourhood close to schools and everyday amenities, this home offers the best of small-town living with easy access to the city, just 25 minutes to Guelph, 35 to Kitchener/Waterloo, and 35 to Orangeville. This is a truly move-in-ready home, impeccably cared for and sparkling clean. (id:37788)
Exp Realty
13 Abby Drive
Wasaga Beach, Ontario
"The Coast" 4-bedroom, 4-Bathroom detached home in the desirable neighborhood of Georgian Sands. This home backs on to the golf course and features a double-car garage and driveway. As you enter, you are greeted by cathedral ceilings in the front foyer, Open Concept main floor living and 9' Ceilings throughout. The Kitchen boasts Stainless Steel appliances, Backsplash and large Island making a perfect space to entertain and host friends and family. As you head upstairs, you will notice the Upgraded Oak staircase with Stained railings and iron rods. Upstairs all 4 bedrooms have their own full bathrooms with Jack and Jill ensuite bathrooms, and a 5 piece Ensuite for the primary bedroom. Laundry is also located on the second floor for your convenience. This Premium Ravine Property is just a 5 minute drive to Wasaga's Main Beach 1. (id:37788)
Century 21 Millennium Inc.


