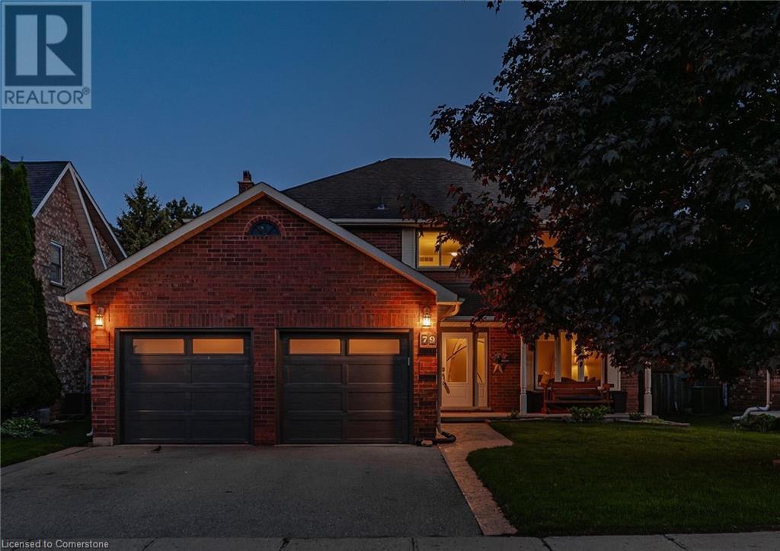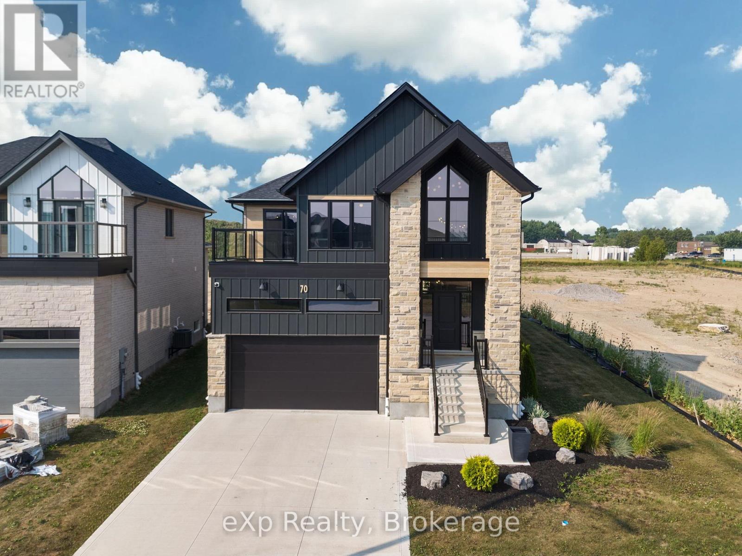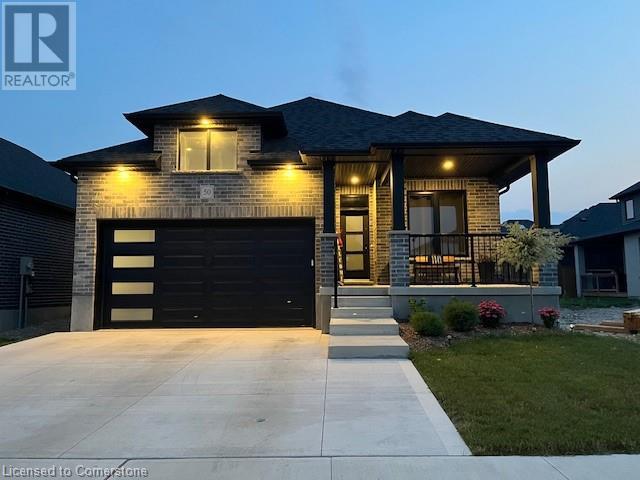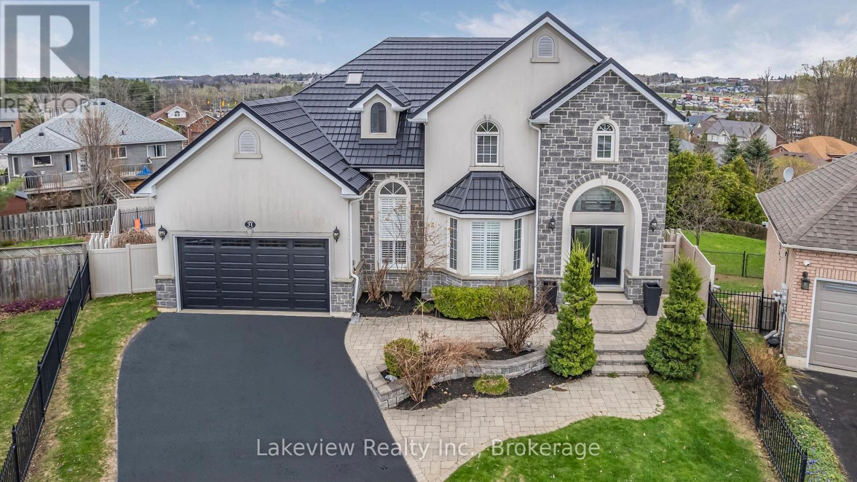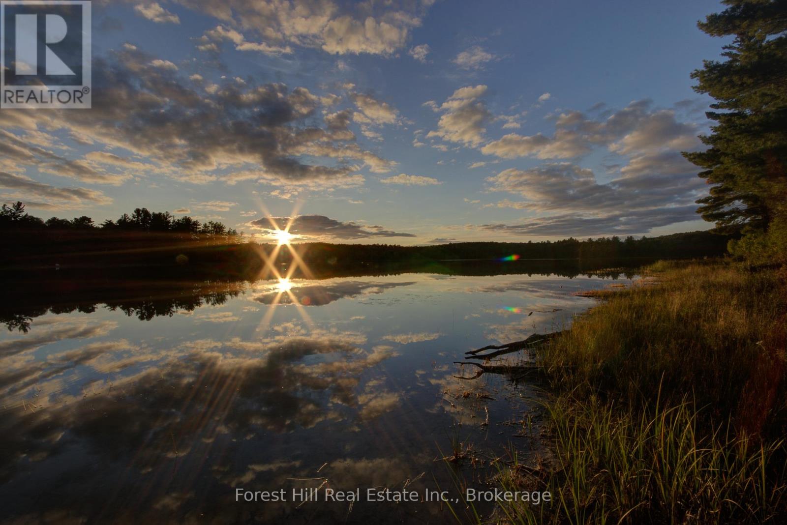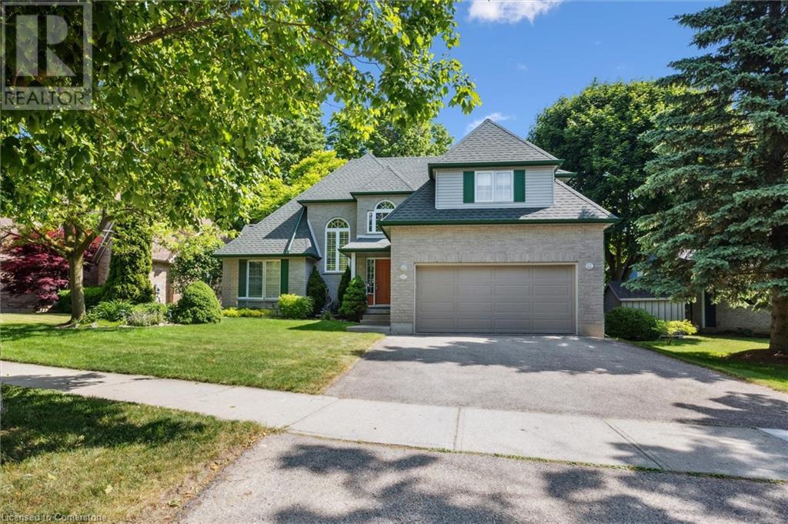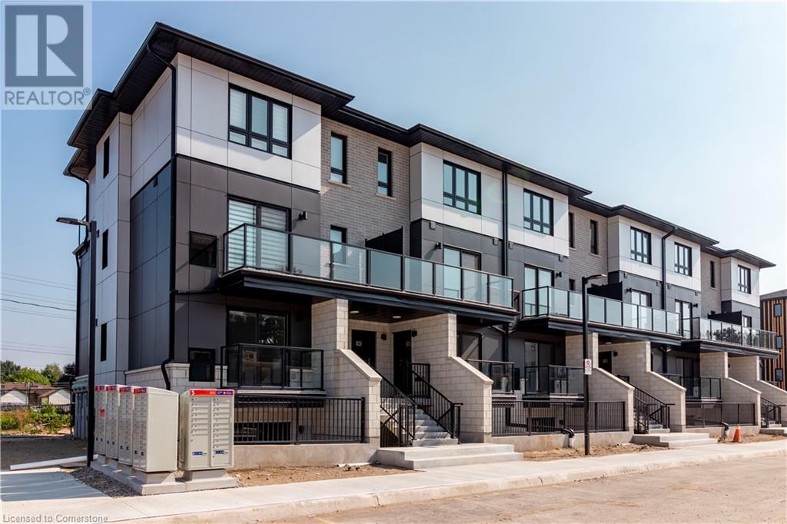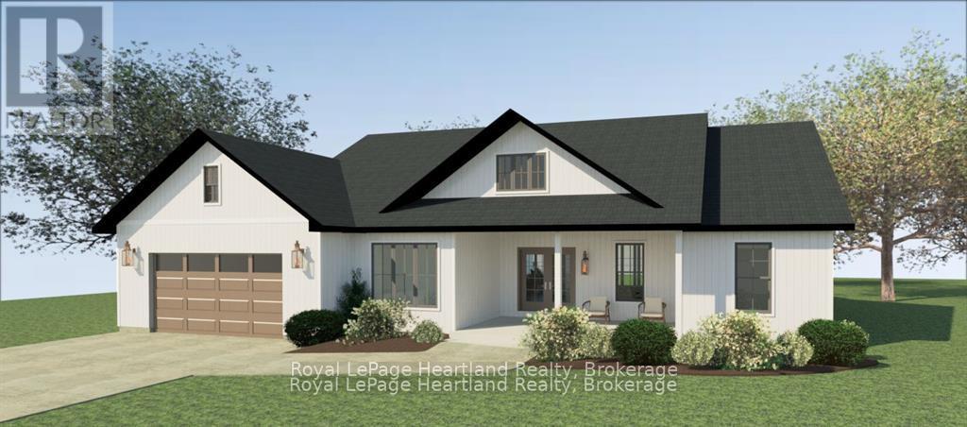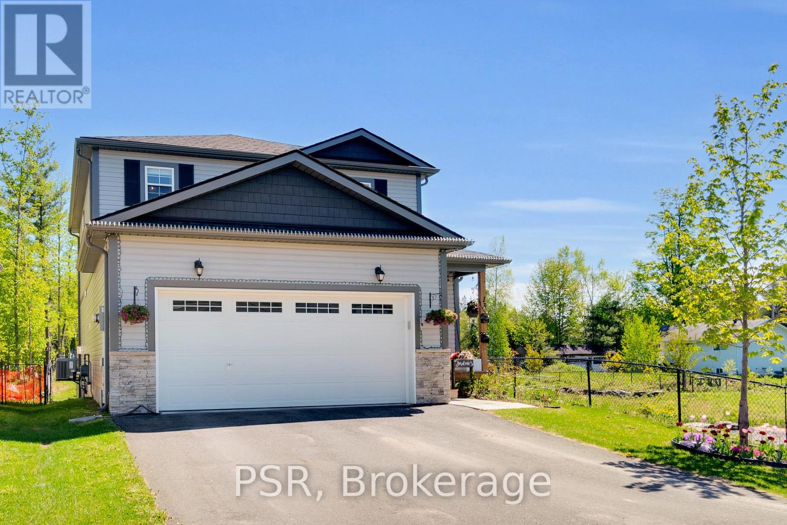931 Glasgow Street Unit# 7b
Kitchener, Ontario
Bright & Beautifully Updated 3-Bed, 2-Bath Townhouse! Welcome Home! Discover the perfect blend of comfort, style, and convenience in this spacious, move-in ready townhouse, ideally located in a highly desirable neighbourhood close to the green space of the complex. Main Floor Highlights: Sun-filled living and dining area with abundant natural light Refreshed kitchen with new countertops Walkout to a large private Patio area—perfect for relaxing or entertaining guests Upstairs: Three generously sized bedrooms Well-appointed main bath Ideal for families, professionals, or anyone seeking comfort and space Recent Updates & Features: Brand-new AC system installed in 2023 New water softener installed in 2023 New countertops in the kitchen and bathrooms Freshly painted interior throughout Brand-new carpet flooring in all living areas Prime Location: Enjoy the perfect balance of tranquility and accessibility—just minutes from top-rated schools, major universities, shopping centres, parks, and recreation facilities. (id:37788)
Makey Real Estate Inc.
65 Selkirk Drive
Kitchener, Ontario
AAAA+ and Absolutely Move-In Ready! This standout 3-bed semi in family-friendly Alpine Village is a rare find—meticulously maintained, thoughtfully updated, and ready for you to call home. From the moment you arrive, the stately brick front, newer windows and doors (2019), and freshly paved driveway (2019) offer strong curb appeal. Step inside to a bright and stylish interior where pride of ownership shines in every corner. The spacious kitchen, renovated in 2014, features ample cabinetry and flows effortlessly into the dining area, creating a perfect space for family meals and entertaining. The cozy living room opens through an upgraded patio door to your private backyard oasis — fully fenced, maturely landscaped, and designed for relaxing and entertaining. Enjoy the large deck, concrete patio (2018), covered pergola for shade, and a newer shed (2021) for added storage. Upstairs, you’ll find three generous beds, including a primary retreat w/custom barn-door closet doors & modern finishes updated in 2019. The main 4-piece bath is fresh & inviting, fully renovated in January 2024, & includes a newer toilet (2021). Downstairs, the finished rec room (updated in 2014) offers a warm, versatile space perfect for movie nights, a playroom, or home office. This home has seen major upgrades over the years: roof (2015), electrical breaker panel (2018), re-stained stairs (2018), a water softener (2021). Additional features include upgraded lighting throughout, decorative window coverings (some w/automatic openers), and a newer front door with retractable screen. There’s also parking for 3 vehicles, and the home is freehold-meaning no condo fees! All of this is set in an unbeatable location just steps to schools, playgrounds, shopping, public transit, & w/easy access to the expressway & 401. This isn’t just a home—it’s a lifestyle. Homes this well cared for, with this level of quality & updates, don’t come up often. Book your private showing today-get ready to fall in love! (id:37788)
RE/MAX Real Estate Centre Inc.
137 Birmingham Street
Stratford, Ontario
Timeless Charm Meets Thoughtful Updates on Birmingham Street! Set in the heart of Stratford’s Hamlet Ward, this beautifully updated 2.5-storey home offers the perfect blend of character, space, and modern comfort. With 4 bedrooms, 3 bathrooms, a dedicated home office, and a finished basement family room, it’s a rare find in one of the city’s most beloved neighbourhoods. From the moment you arrive, the curb appeal draws you in—then the glassed-in front porch welcomes you with a cozy spot to watch the world go by. Inside, natural light spills across the hardwood floors. The main level flows effortlessly with open-concept living and dining, a stylish updated 2-piece powder room, and a refreshed kitchen featuring updated countertops, stainless appliances, and a premium Miele dishwasher. The second floor offers three good-sized bedrooms, a bright home office, and a freshly updated 4-piece bathroom. Head up one more level and discover the renovated attic suite — a peaceful retreat complete with a walk-in closet and private 3-piece ensuite. Downstairs, the family room is warm and welcoming with a custom electric fireplace, built-ins, laundry, and generous storage. Important upgrades give peace of mind: - New roof, eaves, downspouts & gutter guards (2022) - Reverse osmosis water treatment system - Updated kitchen & bathrooms The backyard is a private oasis, fully fenced with two-tier decking—ideal for summer BBQs, morning coffees, or quiet evenings under the stars. Walk to Stratford’s vibrant downtown, the library, hospital, Old Grove, and more. Lovingly maintained in a close-knit, mature neighbourhood, this home is ready for its next chapter. Could it be yours? Reach out to your realtor today to schedule your private tour! (id:37788)
Exp Realty
470 Threshing Mill Boulevard
Oakville, Ontario
Discover 470 Threshing Mill Blvd – a beautifully appointed residence in one of the area’s most desirable and tranquil neighbourhoods. This 5-bedroom, 3.5-bathroom home offers a seamless blend of space, style, and comfort. From the moment you enter, you're welcomed by a grand foyer that opens into a bright and spacious layout. The open-concept design connects the living room, dining area, and kitchen, making it ideal for both everyday living and entertaining. Sunlight pours in through large bay windows, illuminating the elegant living area, while the adjacent great room features a cozy gas fireplace that creates a warm and inviting atmosphere. At the heart of the home is a chef’s kitchen, thoughtfully upgraded with stainless steel appliances, a functional centre island, and abundant cabinetry. The sun-filled breakfast area offers sliding door access to the backyard, and a convenient main floor office completes this level. Upstairs, the home continues to impress with 5 generously sized bedrooms. The spacious primary suite includes a walk-in closet and a private ensuite for your comfort and privacy. Two additional 5-piece bathrooms provide plenty of space for a growing family or guests. Step outside to enjoy a fully fenced backyard—perfect for outdoor dining, play, or gardening. This meticulously maintained home is move-in ready and located in a family-friendly community, close to schools, parks, and all essential amenities. A true gem not to be missed! (id:37788)
Royal LePage Peaceland Realty
7 Marluc Avenue
Minden Hills (Lutterworth), Ontario
Stunning New Build in Minden's Most Prestigious Subdivision! From the moment you arrive, this impressive 1,610 sq ft raised bungalow commands attention with its grand height and spacious design in one of Minden's most desirable neighbourhoods. Inside, natural light floods every room, showcasing beautiful views from every window and creating a warm, inviting atmosphere. The open-concept main floor features a modern kitchen with ample storage and prep space flowing into dining and living areas, ideal for family life and entertaining. A convenient main floor laundry closet adds to the functional layout. The spacious primary bedroom includes a walk-in closet and private 3-piece ensuite. Two more bedrooms and a full 4-piece bath complete the main level. The full unfinished basement, roughed in for a bathroom and filled with natural light, offers endless potential. Step outside to the 18 x 12 deck (ready by early August) overlooking a large, partially fenced lot with mature trees and a charming rock wall. Additional features include propane forced air heat with HRV, municipal water and sewer, vinyl plank flooring, a 200-amp panel, and a 7-Year Tarion Warranty. Just minutes from downtown Minden, the Gull River, trails, and Minden Arena, this move-in ready home offers rare value in a sought-after location. (id:37788)
Century 21 Granite Realty Group Inc.
79 Handorf Drive
Cambridge, Ontario
Welcome to 79 Handorf, Located in a prime Hespeler neighborhood! This well-maintained, 4-bedroom, 4-bathroom, all brick, 2-storey home has over 3800 square feet of finished living space, and is just minutes to the 401. Set on a large lot with a double car garage, this home offers plenty of space inside and out. Inside, you'll find a bright, functional layout with brand new windows on the main and second floors, filling the home with natural light. The kitchen is well-equipped with quartz countertops, ample counter space and cabinetry, a premium Wolf stove, a Whirlpool refrigerator (2021), and a brand-new dishwasher to be installed before closing. The finished basement features built-in ceiling surround sound speakers, a kitchenette, a large rec room, an office, and a 3-piece bathroom - perfect for entertaining. Key updates include; Windows (2024), Garage Doors (2022), Driveway (2017), Roof and Skylight (2009). There's also an outdoor gas hookup ready for your BBQ. This is a move-in ready home, in a highly sought after location. Close to schools, parks, and all amenities. A stylish, solid property with all the important updates already done. Book your showing today!! (id:37788)
RE/MAX Real Estate Centre Inc. Brokerage-3
425 - 6523 Wellington 7 Road
Centre Wellington (Elora/salem), Ontario
Elegant 4th floor 1 Bedroom + Den with solid wood doors, built-in appliances and an incredible view. High enough to see the River and parts of downtown Elora while maintaining privacy on the balcony, overlooking the salt water pool. Four piece guest bathroom with glass doors on the tub, and handy storage pullouts under the sink, Three piece Ensuite with tiled walk-in shower and more convenient storage pullouts. A King Size bedroom with a glass wall of windows overlooks the Downtown skyline and the pool deck facing the Grand River. A Laundry closet and private den or second bedroom finish off this space. All the amenities you have come to expect from such a well appointed new building. Underground parking, locker, bike storage, exercise room, yoga room and a large pool patio overlooking the River. (id:37788)
Royal LePage Royal City Realty
238 Maple Street
Cambridge, Ontario
Welcome to 238 Maple Street — a beautifully preserved century home full of character, charm, and thoughtful modern updates. Located in the highly sought-after Hespeler neighbourhood, this sun-filled gem offers the perfect blend of historic elegance and everyday convenience. Step inside to discover bright, airy living spaces flooded with natural light, thanks to large windows and high ceilings. Two stunning Romeo and Juliet balconies add timeless romance and curb appeal, while offering quiet spots to enjoy your morning coffee or unwind in the evening. This home features tastefully updated finishes while maintaining the original charm that makes century homes so special. Whether you're relaxing in the spacious living areas, cooking in the modernized kitchen, or enjoying the large backyard, you'll feel right at home. Nestled in a family-friendly neighbourhood close to top-rated schools, beautiful parks, walking trails, shops, restaurants, and with easy access to the 401 — this location can’t be beat. Don’t miss your chance to own a unique piece of Hespeler history. Schedule your private showing today! (id:37788)
RE/MAX Real Estate Centre Inc. Brokerage-3
70 O.j Gaffney Drive
Stratford, Ontario
This standout residence in Stratford is a 3,717 sq ft architectural masterpiece that commands attention from the moment you arrive. Newly built in 2024, this luxury single-detached home blends timeless design with modern sophistication. Every detail has been curated to impress, from its grand curb appeal to its meticulously crafted interior finishes. This fully furnished residence is thoughtfully designed, making it ideal for families seeking both style and functionality. Boasting 4 spacious bedrooms plus a loft and 4.5 bathrooms, this home offers plenty of room for everyone. The open-concept main floor features a stunning kitchen, perfect for culinary enthusiasts and entertaining guests. Convenience is paramount with a main floor laundry area designed to simplify your daily routine. The fully finished basement is an entertainer's dream, complete with a movie room for immersive viewing experiences and a dedicated home gym, allowing you to stay active without leaving the comfort of your own home. Step outside to enjoy two balconies that provide peaceful spots to unwind, plus a large, partially covered back deck perfect for alfresco dining, summer barbecues, or simply relaxing in a beautiful outdoor setting. Located in one of Stratford's newest neighbourhoods, offering convenient access to Kitchener-Waterloo, ideal for commuters looking to enjoy luxury living just outside the city. Move in and start living your dream lifestyle immediately. This home is sold fully furnished with stylish decor that complements the architecture perfectly. (id:37788)
Exp Realty
50 Wenger Road
Breslau, Ontario
A rare find, beautiful bungalow located in Breslau, a peaceful new community in the middle of Kitchener, Waterloo, Cambridge and Guelph. Built by Thomasfield Homes, this home will surprise you from the moment you step in. Solid hardwood floors throughout, 9 ft ceiling on both levels, upgraded lighting, open concept dining floor plan, porcelain upgraded tiles in the bathrooms, high-end appliances, quartz countertops complemented by tastefully selected backsplash and much more. Basement has an additional 3 pc bathroom for your needs. Step out to the covered deck that offers additional space for entertainment. House comes equipped with AC, ERV, Dual Fuel Stove, Water Softner, Garage Door Opener and beautiful concrete oversized double driveway. Book your showing and experience it yourself!!! (id:37788)
Keller Williams Innovation Realty
31 Cleopatra Court
Orillia, Ontario
Nestled at the end of a quiet cul-de-sac, this well maintained, one-owner home sits on one of the few dead-end streets in West Ridge, ensuring minimal traffic and maximum privacy. Designed with multigenerational living in mind, the walk-out basement features a fully appointed, recently updated, in-law suite with 2 bedrooms + large den and its own separate laundry and yard for added convenience -- ideal for extended family or as a potential income suite to help supplement your mortgage payments. The insulated triple car garage offers year-round comfort for vehicles or a workshop, adding even more utility. Soaring 9-foot ceilings grace both the main and upper floors, creating an open, airy ambiance throughout. The heart of the home is its custom kitchen -- complete with floor-to-ceiling cabinetry, quartz countertops and coordinating quartz backsplash, and a bespoke laundry room, all installed in 2023. Entertaining is effortless on not one but two expansive 500-sq-ft decks, while built-in shelving and cabinetry in the great room provide both style and storage. Outside, the heated, L-shaped saltwater pool boasts an extra-large shallow end --- perfect for kids and lounging -- set against a premium lot that overlooks the picturesque north end of Orillia. A steel roof and a secure vinyl fence add low maintenance peace of mind. All of this is just moments from big box stores, parks, schools, and the local dog park -- truly the perfect blend of tranquility and convenience. This home must be seen to be appreciated! (id:37788)
Lakeview Realty Inc.
152 Bayfield Road
Goderich (Goderich (Town)), Ontario
Welcome to 152 Bayfield Road, Goderich, a beautifully updated and thoughtfully designed family home offering 1,464 square feet of comfortable, above-grade living space. This inviting residence features four generously sized bedrooms and three bathrooms, including two modern 3-piece en suites for added convenience and privacy. The primary bedroom, situated on the second floor, is a true retreat complete with its own en suite and access to a spacious bonus room perfect as a dream walk-in closet or flexible living space. The large, updated kitchen is a standout, boasting ample cupboard space and contemporary finishes, ideal for both everyday living and entertaining. The main floor offers two versatile bedrooms and a welcoming living room, providing plenty of space for family and guests. Downstairs includes another bedroom that could easily double as a media room, plus ample unfinished space ready for your personal touch, which provides for the added convenience of a walk-up egress. Additional highlights include a heated two-car garage, a private double-wide asphalt driveway, and a fully fenced backyard with a spacious rear deck perfect for outdoor relaxation or family gatherings. Located less than two kilometers from the sandy beaches of Lake Huron and just one kilometer from Goderich's renowned Square, this home offers convenience to shopping, dining, and recreation while maintaining a peaceful residential feel. Whether you're searching for your next family home or an inviting getaway near the lake, 152 Bayfield Road combines comfort, flexibility, and location, ready to welcome you home. (id:37788)
Royal LePage Exchange Realty Co.
1130 Chetwynd Road
Armour, Ontario
Beautiful Private 9.855 Acre Building Lot near Burks Falls, Ontario. Escape to just under 10 acres of peace and tranquility on this stunning newly created lot, perfectly located on a paved, year-round municipal road. You're just 10 minutes from the charming shops of Burks Falls and only 30 minutes to bustling Huntsville, offering the best of both peaceful country living and convenient access to town amenities.This beautiful property boasts a mixed forest that sing in the breeze and offer shade, privacy, and a gorgeous natural backdrop. This property abuts to MNR land which surrounds Kernick Lake. You will have direct access to the lake from your back property line. With private trails for walking or ATVing, it's an outdoor lovers dream.There are multiple ideal building sites to bring your dream home or getaway retreat to life. With frontage on two roads and a gated entrance on the north end (Relative Road), you have both privacy and accessibility. Outdoor adventure awaits just minutes away: Kernick Lake accessible by foot or ATV with over 60 acres of MNR land surrounding it. Algonquin Park access just a short drive east on Forestry Tower Rd. to explore one of Ontarios natural treasures.Please note: The actual street address is not yet established and may change.Whether you're dreaming of a peaceful homestead, a weekend getaway, or an investment in nature, this property checks every box. Don't miss your chance to own a slice of Ontario paradise! Call us today to tour the property. (id:37788)
Forest Hill Real Estate Inc.
10 Dolman Street
Breslau, Ontario
This well-established Breslau Convenience Store offers a fantastic turnkey opportunity in the heart of the Waterloo Region. Superbly located in a thriving neighborhood, the store is surrounded by major schools, an international airport, hospital, busy industrial areas, and dense residential communities. Its strategic location just minutes from Highway 7 provides seamless access to Kitchener, Cambridge, Guelph, and Waterloo—making it highly convenient for both customers and suppliers. The store enjoys consistent foot traffic and stable income, making it ideal for owner-operators or investors looking to expand their portfolio. All equipment, fixtures, and inventory are included in the sale. Financials are available for serious and qualified buyers. Don’t miss this rare opportunity to own a profitable and well-located business in one of Ontario’s fastest-growing regions. (id:37788)
Homelife Power Realty Inc.
580 Beaver Creek Road Unit# 206
Waterloo, Ontario
Welcome to your peaceful getaway at Green Acres Park! This lovingly cared for and move-in-ready 1-bedroom, 1 bathroom mobile home is situated in a quiet end of the park, offering privacy. The layout is open and inviting, and the property has been very well cared for ready for you to move in and enjoy! Relax outdoors on the covered porch, perfect for enjoying your morning coffee or reading a good book. If you are looking for some fun or a place to relax , the park offers many amenities including, A large swimming pool, Mini-golf course, Community center with activities and events, beautiful walking trails, scenic ponds and close proximity to Laurel Creek Conservation area and even shopping and movies at Conestoga Mall! Reach out today to book your private viewing. **Hydro will be billed separately - 3 times per year: May 1, August 1, October 31.** Park closed Jan & Feb. Tax (on applicable trailers) due on May 1 each year (Labeled as Large Trailer Fee - billed on Annual Site Fees invoice). Refundable security deposit -Amount found on Contract: between $1000-$10000, due upon entry, refund will be issued within 30 days of terminated campsite contract. 10 Month Site*** Nov, Dec 2024 & March 1/25 -Oct. 31/2025(10 mo=$9,660) Jan 1/25 to Feb 28/25 (2 mo=$230) $9,890.00 + HST. (id:37788)
Exp Realty
610 Burning Bush Road
Waterloo, Ontario
Meticulously clean & maintained, nothing left to do but move in and enjoy!! This stunning executive home is set on a premium 72 x 161 foot lot situated on the highly sought after street in Lakeshore North. One owner home, custom built by Northlake Homes with over 3,000 of finished square feet with 4 bedrooms and 4 baths. You will fall in love with the main floor primary bedroom with walk in closet and ensuite bath with vaulted ceilings. The spacious and airy family room is the perfect place to relax & unwind with vaulted ceilings and gas fireplace overlooking the backyard. The fully renovated chef's kitchen (2015) features quartz countertops, stainless appliances, soft close cabinetry, island with breakfast bar open the the dining room and a walkout to the covered deck. You will also find a main floor laundry/mud room and 2 piece guest bath. Many upgraded features including California shutters, gleaming hardwood floors, R/O water system to the tap & fridge, extra deep garage and new garage door. The upstairs features 3 additional bedrooms and a full bath, including a library with murphy bed and built in book shelves. The basement is sure to impress with a state of the art theatre to kick back and watch your favorite movies with full surround sound. The custom craft room has a drop down table, ample storage space and a 2 piece bathroom with rough in for a shower. Enjoy the beauty of outdoor living on the covered deck overlooking stunning perennial gardens & total privacy to BBQ and entertain. Make use of the power awning on sunny days surrounded by mature trees and natural landscaping with views of the forested trans Canada walking trail. This home is ideally located in a quiet family friendly neighbourhood nestled in nature, walking distance to Northlake Woods PS, grocery shoppings, restaurants, gyms & Laurel Creek Conservation Area. Steps away from the Trans Canada walking trail that takes you to St Jacobs Farmers Market and Playhouse & Stockyards Brewing. (id:37788)
C M A Realty Ltd.
133 Park Street Unit# 201
Waterloo, Ontario
Welcome to 133 Park Street! Situated right in the heart of Waterloo close to all amenities. Perfect for the professional tenant who is looking for a bright open concept home. This location is only a short walk to many of Waterloo's best shops and restaurants, Bauer Kitchen, Starbucks, Vincenzo's, Belmont Village and Graffiti Market, just to name a few. This 640 square foot Condo offers a flexible open concept floor plan filled with tastefully upgraded finishes. You'll appreciate the upscale kitchen including stainless steel appliances, crisp white cabinetry, granite counter tops and classic hardwood flooring. This condo has a perfect layout with a gorgeous open living and dining area, and walkout to a covered balcony making this a great place to relax or entertain. Featuring a spacious primary bedroom with ensuite privileges along with in suite laundry. Conveniently located just 2 blocks away from the LRT. One Parking place is included. (id:37788)
Royal LePage Wolle Realty
54 Bridge Street W Unit# 27
Kitchener, Ontario
One of the largest condo towns with Panoramic views of Grand river and 2 owned parking spots is finally offered for sale at this amazing location! Rare find! Welcome to 54 Bridge St West Kitchener, with clean lines and an artful and visionary design approach you will be proud to call this home! This sun filled two level condo town offers plenty of well designed space with over 1,674 sq/ft plus a 300 sq/ft open terrace with breathtaking views! The modern open concept kitchen includes an oversize island, Stainless Steel appliances with Quartz counter tops and a massive Pantry! The kitchen is open to the living room/dining area. On the same level you will find a full Bathroom with shower and bath, plus 2 bedrooms. The upper level offers a spacious open area that can be used for a Den, Loft, Family room or potential 4th bedroom. It includes walkout access to a huge terrace with modern glass railings. The panoramic views of nature and the Grand River, continue into the luxurious master suite. The master bedroom offers a large walk-in closet and private full modern bathroom. In addition to all this, the condo also has its own built in laundry room with washer/dryer. This unit is perfect for families with children, professionals, downsizers or multigenerational living. This condo boasts two owned parking spots right in front of your entrance plus there is an EV conduit rough-in between the spots! The Condo complex offers a children's play area, visitor parking, bicycle parking and a full Electric Car Charging station. Location is everything, you are in the heart of K-W here, minutes to Expressway, close proximity to Conestoga Mall, Uptown Waterloo & Downtown Kitchener, Dog park, Sport & recreational facilities, Tim Horton's, Grocery stores and scenic parks & trails - ideal for active lifestyle and pet owners alike. Book your moving today and move in this Summer! (id:37788)
RE/MAX Twin City Realty Inc.
137 Birmingham Street
Stratford, Ontario
Timeless Charm Meets Thoughtful Updates on Birmingham Street. Set in the heart of Stratfords Hamlet Ward, this beautifully updated 2.5-storey home offers the perfect blend of character, space, and modern comfort. With 4 bedrooms, 3 bathrooms, a dedicated home office, and a finished basement family room, its a rare find in one of the city's most beloved neighbourhoods. From the moment you arrive, the curb appeal draws you in, then the glassed-in front porch welcomes you with a cozy spot to watch the world go by. Inside, natural light spills across the hardwood floors. The main level flows effortlessly with open-concept living and dining, a stylish updated 2-piece powder room, and a refreshed kitchen featuring updated countertops, stainless appliances, and a premium Miele dishwasher. The second floor offers three good-sized bedrooms, a bright home office, and a freshly updated 4-piece bathroom. Head up one more level and discover the renovated attic suite a peaceful retreat complete with a walk-in closet and private 3-piece ensuite. Downstairs, the family room is warm and welcoming with a custom electric fireplace, built-ins, laundry, and generous storage. Important upgrades give peace of mind: - New roof, eaves, downspouts & gutter guards (2022) - Reverse osmosis water treatment system - Updated kitchen & bathrooms. The backyard is a private oasis, fully fenced with two-tier deck, ideal for summer BBQs, morning coffees, or quiet evenings under the stars. Walk to Stratford's vibrant downtown, the library, hospital, Old Grove, and more. Lovingly maintained in a close-knit, mature neighbourhood, this home is ready for its next chapter. Could it be yours? Reach out to your realtor today to schedule your private tour! (id:37788)
Exp Realty
410 Northfield Drive W Unit# E8
Waterloo, Ontario
AVAILABLE FOR IMMEDIATE OCCUPANCY! Welcome to Arbour Park, an exclusive new community of stacked townhomes in the highly desirable North Waterloo area, nestled beside the tranquil Laurel Creek Conservation Area. Step into 675 sq. ft. of intelligently designed living space, featuring a spacious one-bedroom layout plus a versatile den—perfect for a home office or guest room. This modern model is enhanced with stylish, contemporary finishes, a sleek 4-piece bathroom, convenient surface parking, and your own walk-out patio—ideal for both relaxation and entertaining. Enjoy effortless access to major transportation routes, including Highway 85, offering direct connectivity to the 401 for easy commuting. With nearby parks, top-rated schools, shopping centres, and a variety of dining options, every lifestyle need is within reach. Set in a prestigious, mature, and peaceful neighbourhood, Arbour Park represents the epitome of refined, convenient living in Waterloo. (id:37788)
Condo Culture
769 Angler Way
Waterloo, Ontario
Nestled in a highly sought-after neighbourhood, this beautiful 3-bedroom, 2.5-bathroom single detached home offers the ideal blend of comfort, convenience, and versatility. Bright and spacious throughout, the open-concept layout is designed to let in an abundance of natural light, creating a warm and inviting atmosphere for everyday living and entertaining. The fully finished basement includes an in-law suite setup—perfect for extended family, guests, or additional living space to suit your needs.You'll love the unbeatable location! Walking distance to top-rated schools, minutes from major shopping centres, grocery stores, and surrounded by scenic walking trails for an active lifestyle. Whether you're upsizing or looking for multi-generational living, this home checks all the boxes! (id:37788)
Royal LePage Wolle Realty
43723 Adelaide Street
Huron East (Grey), Ontario
Feeney Design Build and Shlumpf Property Group are collaborating and together are proud to present you with an exceptional opportunity to build you your stunning, custom-built dream home in the beautiful & peaceful Cranbrook Estates. Imagine slowing down to a quiet and peaceful lifestyle where you can enjoy peace of mind knowing your dream home has been built with exceptional care & attention to detail by a well-known and respected team of builders where you can enjoy the little things in life, such as a peaceful walk along the tranquil Maitland River steps from your front door, or a quiet morning coffee or afternoon tea enjoy the country skyline wake up and set each day. Pick from a Model Home that has been carefully thought out and designed or work with the team to design & build the home of your dreams, the options are yours. Let's make your dreams a reality! Call Your REALTOR Today To Check Out This Stunning Property For Yourself and to Learn More About Your New Home. (id:37788)
Royal LePage Heartland Realty
1171 Parkers Point Road
Gravenhurst (Muskoka (S)), Ontario
Welcome to your Lake Muskoka getaway, shows like new and ready to enjoy. Whether you're looking for a year-round home or the perfect all-seasons cottage escape, this beautifully designed property offers effortless comfort, modern finishes, and all the essentials for a cherished Muskoka lifestyle. The lakehouse features two main floor bedrooms and two full bathrooms, plus a bright and versatile open loft space that easily accommodates two queen-sized beds, perfect for guests or family overflow. A stylish kitchen with granite countertops opens into a spacious dining area with vaulted wood ceiling, relaxed living room complete with fireplace, and a lake-facing Muskoka Room that stretches across the front of the home, offering seamless indoor-outdoor living and panoramic views. Step outside and the large sun deck atop the two-slip boathouse immediately beckons, the perfect spot to spend warm afternoons or take in golden hour by the water. The lot boasts level terrain, a paved driveway, plenty of parking, garage plans ready for your future vision, and a custom stone fire pit area for evenings under the stars. With over 100 feet of shoreline and a prime location just minutes from the Muskoka Wharf, this Lake Muskoka property strikes the perfect balance between comfort and style. With exceptional privacy and easy access to all Gravenhurst, Bala, Port Carling and Bracebridge amenities, get ready to enjoy the best of cottage country! (id:37788)
Chestnut Park Real Estate
13 Quinn Forest Drive
Bracebridge (Macaulay), Ontario
A beautifully designed family home in the heart of Bracebridge - close to schools, the Sportsplex, green spaces, and town amenities. Welcome to this beautifully presented 5-bedroom, 4-bathroom home, built in 2020 and ideally situated on a premium end lot with no neighbour to the west and a peaceful, fully fenced backyard backing onto a quiet green space. With an extra-deep lot and an extended back deck, this property offers privacy, space, and a tranquil setting that's hard to find. Inside, the home is thoughtfully designed with a bright, open-concept main floor featuring a sunlit kitchen with stone countertops, an oversized island, upgraded cabinetry, stylish backsplash, and stainless steel Samsung appliances. The spacious living area includes a gas fireplace, pot lights, and waterproof vinyl flooring - perfect for modern family living and entertaining. The main floor also includes a large front foyer, powder room, laundry room, and access to the double garage, which is extended for added storage. Upstairs, you'll find four generous bedrooms and a beautiful 4-piece main bathroom. The primary suite includes a walk-in closet and a luxurious ensuite with a deep soaker tub. The fully finished lower level offers incredible flexibility with a large rec/games room, media room (or fifth bedroom), 3-piece bathroom, and a kitchenette rough-in - plus a separate side entrance, making it ideal for an in-law suite. With its unbeatable location, thoughtful upgrades, and versatile layout, this is a home designed to grow with your family for years to come. (id:37788)
Psr






