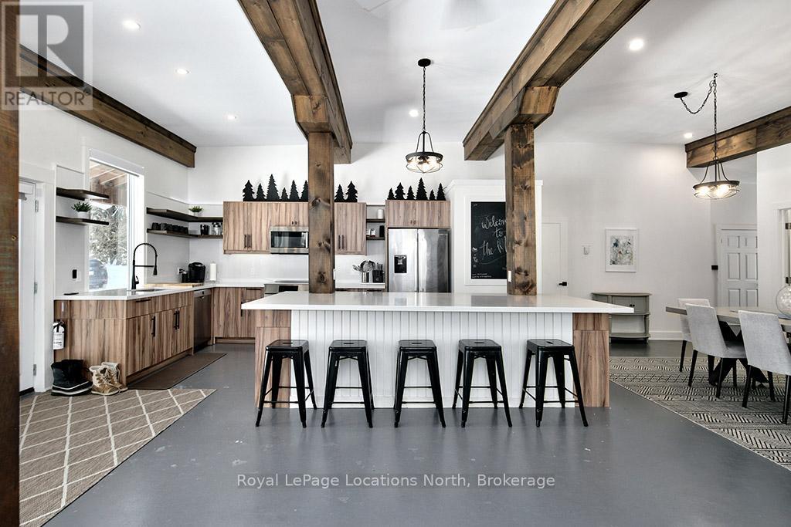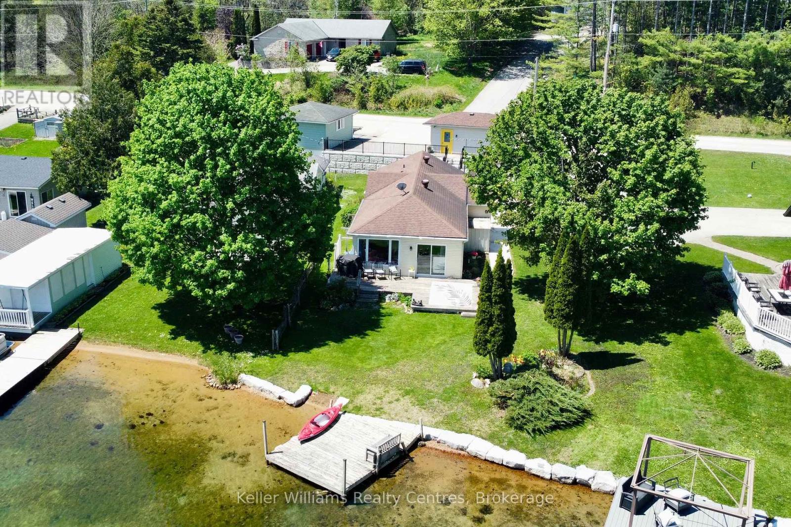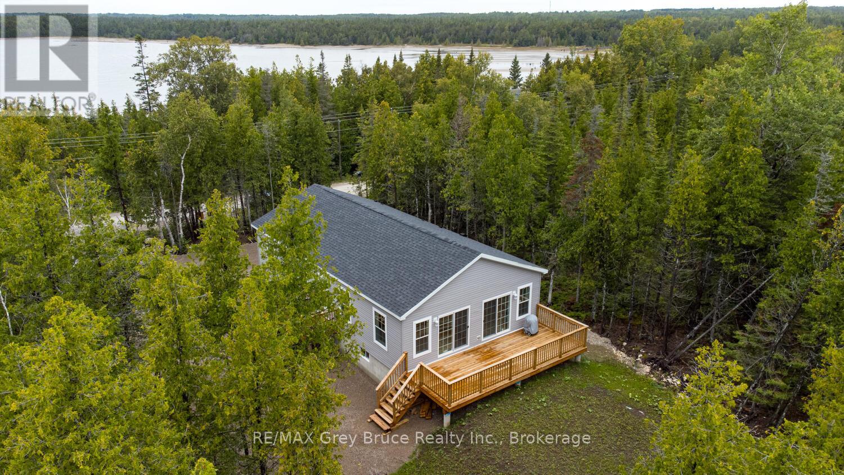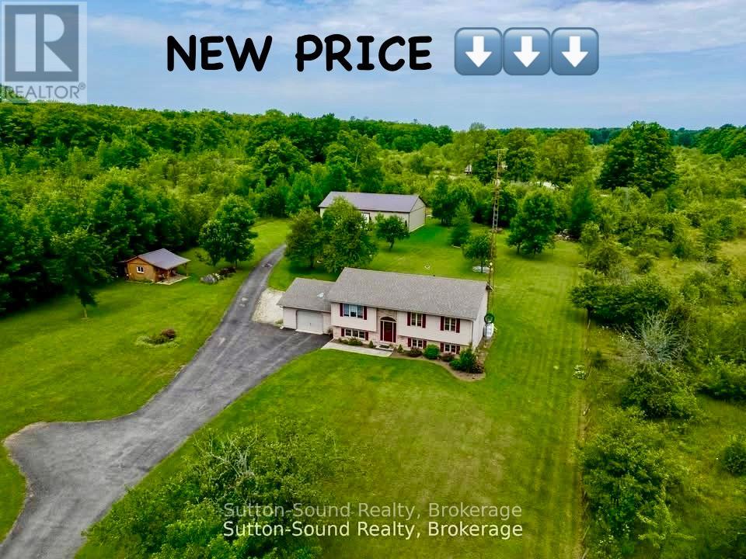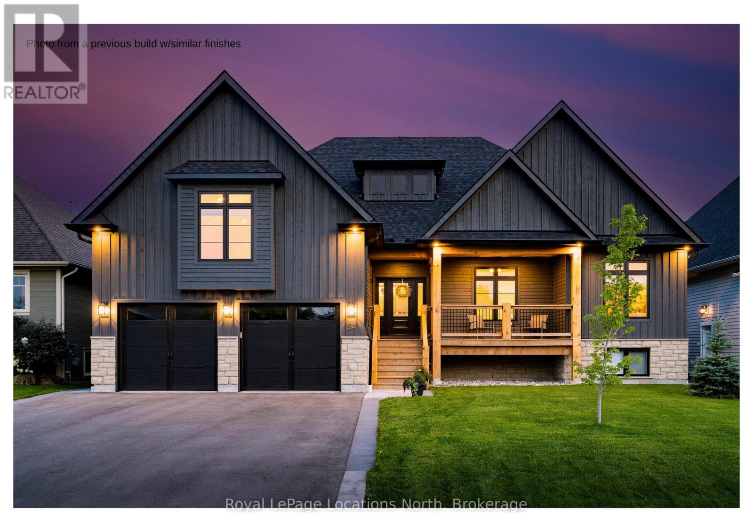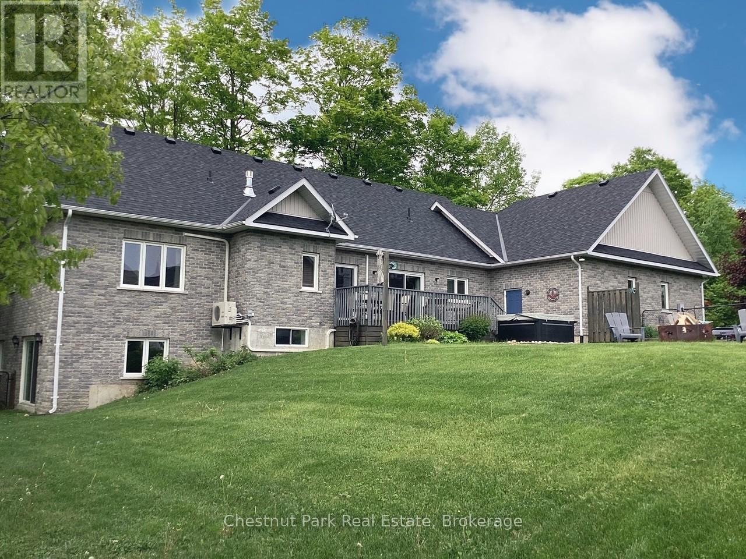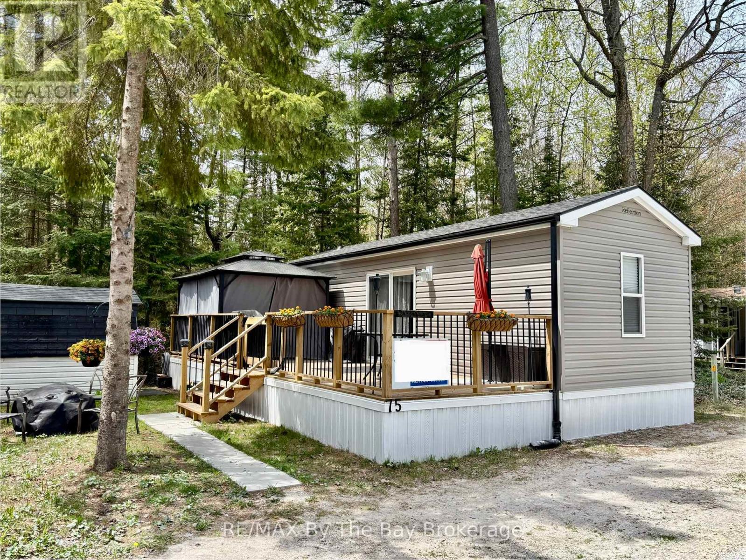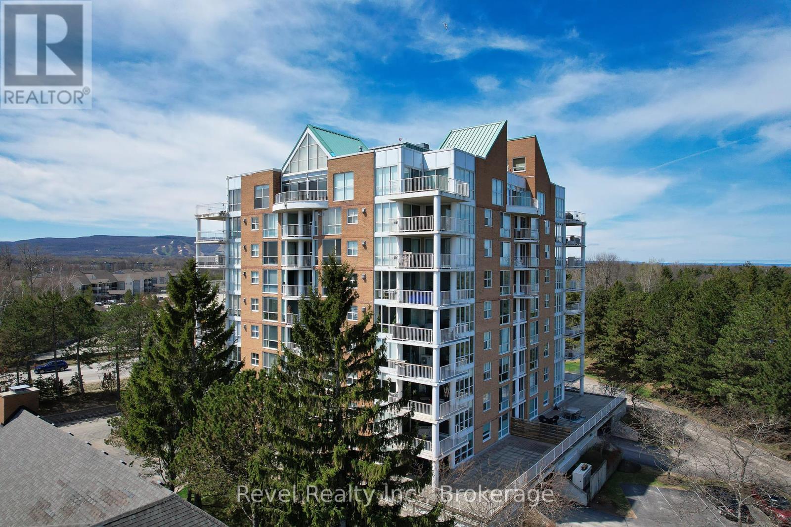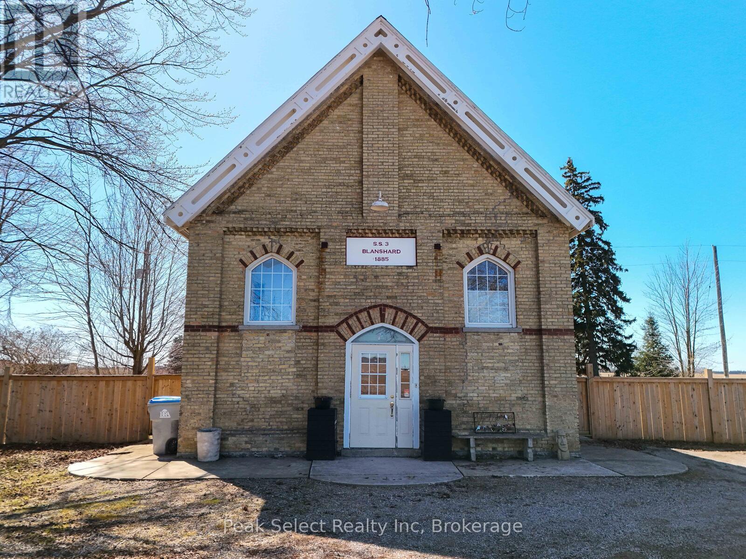825946 Township Road 8
Innerkip, Ontario
Discover the unparalleled charm of Innerkip Oasis – a breathtaking 3,000 sq ft century home nestled on a serene 2.26-acre lot, perfectly positioned on a peaceful dead-end road just outside the picturesque village of Innerkip. This stunning residence seamlessly combines historic elegance with modern luxury, showcasing refinished original floors, updated bathrooms, and a gourmet kitchen that’s sure to delight any home chef. Imagine cozy evenings by the stone fireplace or hosting gatherings in your expansive outdoor oasis. The meticulously landscaped grounds create a tranquil park-like setting ideal for families, featuring lush gardens and ample space for pickleball or basketball on the paved driveway. But that's not all – this property boasts an extraordinary 3,200 sq ft four-car garage equipped with a full kitchen and 3-piece bathroom. It’s perfect as a second family suite or in-law accommodation and transforms into an ultimate man cave with endless possibilities for entertainment like a golf simulator. Step outside to enjoy your own private paradise: dive into the refreshing saltwater pool, explore the enchanting two-storey playhouse hidden in the secret garden, or challenge friends to beach volleyball matches. For fitness enthusiasts, an additional detached building houses a professional-grade fitness room and workshop that is fully winterized and heated. The main house is designed for lavish living with a spa-like ensuite that guarantees luxurious comfort at every turn. With ample space to entertain and impress your guests from the moment they arrive, Innerkip Oasis isn’t just a home; it’s an experience waiting to be embraced. Don’t miss out on this unique opportunity to own your dream home! (id:37788)
Hewitt Jancsar Realty Ltd.
48 Durham Street
Grey Highlands, Ontario
The Original Flesherton Mill is a rare and extraordinary opportunity to own a piece of history, masterfully transformed into a luxury retreat. Built in 1863 by the son of William Kingston Flesher, after whom the village was named, this historic woolen mill has been reimagined into two stunning residences known as The River and The Fall. Nestled on 1.4 acres with the Boyne River winding through the back, this idyllic property boasts over 200 feet of river frontage and the breathtaking Boyne River Falls cascading in your backyard, creating a truly magical setting. Set far back from the road and surrounded by nature, this remarkable property offers privacy and tranquility while delivering high-end modern living. The River Unit is a spacious two-level suite featuring three bedrooms and two bathrooms. A covered walk-out porch with a private hot tub overlooks the peaceful Boyne River, offering a perfect place to unwind. This unit also includes an incredible unfinished space accessible from the second floor, providing endless potential for expansion. The Falls Unit is a three-bedroom, two-bathroom suite spanning a single level, where soaring ceilings and oversized windows bring in an abundance of natural light. Walkouts from every bedroom, where the soothing sounds of the falls create an unparalleled ambiance. Adding to the experience of ultimate relaxation, this property also features a sauna, a perfect place for self-care where you can unwind. This fully restored property presents endless opportunities for investors, those seeking multi-generational living, or buyers looking to generate rental income while occupying one unit. Thoughtfully and meticulously renovated over the course of a year, this one-of-a-kind property seamlessly blends rich history with modern luxury. Contact the listing agent for a complete feature list detailing the extensive transformation of The Flesherton Mill Suites Project. (id:37788)
Royal LePage Locations North
419 Lake Rosalind Road 4
Brockton, Ontario
Your Lake Rosalind waterfront oasis awaits! Welcome to this lovely 2 bedroom home, perfect for summer days as a cottage or year-round living.This home offers gorgeous lake views with your own dock, is beautifully landscaped with impressive retaining walls and has storage and garden sheds to store your lake side necessities. Inside the home you'll find many updates from flooring, appliances and three new heating/AC units as well as a wall of windows at the front showcasing incredible views of the waterfront. There are two bedrooms, a spacious, open concept living and kitchen area as well as laundry with storage area and a 4 pc bath. A sliding patio door leads out to your back deck with a gas hookup for your bbq. Lake Rosalind is a private, spring fed lake perfect for water skiing, jet skiing, paddle boarding, fishing, swimming, motor boating, skating and so much more! The convenience of town water and natural gas heat and it's just 5 minutes to the town of Hanover! (id:37788)
Keller Williams Realty Centres
147 Dorcas Bay Road
Northern Bruce Peninsula, Ontario
Located a stone's throw away - less than a five minute walk - from Singing Sands Beach, you'll never have to arrange or pay for parking to enjoy the warm waters of Lake Huron, dig your toes in the sand and spend a relaxing day at the beach. Welcome to 147 Dorcas Bay Road, offering you the perfect family home or weekend retreat. This home, with its 3 bedrooms and 2 baths provides plenty of space for everyone. Enter through the front door and the first thing you will notice is the natural light flowing through the open concept design which blends the living, dining, and kitchen areas, creating a welcoming place for family gatherings and making memories. From both the living and dining rooms, two sets of patio doors open onto your own private back deck - perfect for hosting summer gatherings, barbecues, or simply enjoying the beautiful views of the trees and backyard. The bedrooms are a generous size, and the primary comes complete with an ensuite bathroom and a walk-in closet, ensuring comfort and convenience. The laundry room also has in-door access to the crawl space which has an impressive 5' 7" of head room providing lots of opportunity for storage. You can also access the crawl space from the exterior of the home making it convenient for storing the beach toys. The town of Tobermory is just a short drive away for shops, restaurants and many activities. Come have a look and discover all that the Bruce Peninsula has to offer. (id:37788)
RE/MAX Grey Bruce Realty Inc.
Pt Lt 37 Con 3 Macintosh Drive
Georgian Bluffs, Ontario
Build Your Dream Home Near Cobble Beach Stunning Georgian Bay Views!Discover the perfect place to build your dream home on MacIntosh Drive in Georgian Bluffs, just moments from the prestigious Cobble Beach Golf Resort. This vacant building lot offers breathtaking views of Georgian Bay, a peaceful setting, and the perfect blend of nature and luxury living. (id:37788)
Royal LePage Royal City Realty
442513 Concession 21 Concession
Georgian Bluffs, Ontario
Nestled on 1.97 acres of picturesque countryside central to Wiarton and Owen Sound, this charming 4bedroom 3 bathroom home offers privacy, space, and modern comforts. The gently rolling lawn,framed by mature trees, creates a serene outdoor setting. Built in 2002, this well-maintained property boasts approximately 1,700 finished sq. ft. and is thoughtfully designed for functionality and comfort.The open-concept main floor is perfect for everyday living and entertaining. The kitchen and dining area flow seamlessly into the living space, with patio doors leading to a large back deck where you can relax and enjoy peaceful views. This level also features three bedrooms, including a spacious primary suite with a 3-piece ensuite, his-and-hers closets, and private patio doors to its own deck an ideal spot for quiet mornings or unwinding after a long day. A full bathroom completes the main floor.The finished lower level offers additional flexibility with a cozy family room, a full bathroom, a large laundry room, and two versatile rooms that can serve as extra bedrooms, an office, or a den. Direct access to the attached garage adds convenience.For hobbyists or those seeking additional storage, the property includes a 36 x 60 detached shop, built in 2018,with 900 sq. ft. of heated space. A 12 x 14 garden shed provides extra room for tools and outdoor equipment.Key updates include a new furnace(2020), air conditioning(2024), upgraded insulation, and an energy-efficient ICF foundation. This home offers a perfect blend of country living and modern amenities all in a peaceful, private setting. (id:37788)
Sutton-Sound Realty
45 Mary Street
Collingwood, Ontario
***TO BE BUILT*** Luxury Custom Home on Mary Street, Collingwood. Currently under construction by a quality local builder, this stunning custom home offers modern luxury and exceptional craftsmanship in one of Collingwoods most sought-after neighborhoods. Thoughtfully designed for both comfort and elegance, the home features four spacious main-level bedrooms and an inviting second-floor loft with a private ensuite, perfect for a home office, guest suite or personal retreat. Designed for both grand entertaining and effortless daily living, the open concept layout ensures a seamless flow between the chef inspired kitchen, great room and outdoor spaces. Upon arrival, a stately covered porch with striking timber details will make a lasting impression, leading into an interior where luxury and functionality converge. The heart of the home is the designer kitchen, featuring an oversized island, premium finishes, and top-tier craftsmanship, while the adjacent great room will boast a soaring cathedral ceiling and a sophisticated stone fireplace, creating an inviting ambiance. Luxury continues throughout with solid wood craftsman-style doors, rich hardwood flooring and spa-inspired bathrooms with radiant heated floors and oversized porcelain tiles. Step outside to a sprawling timber-covered back deck, accessible from both the great room and primary suite, offering a private outdoor sanctuary. The fully finished lower level includes two additional guest rooms, a full bath, and a spacious recreation area with heated flooring for year round comfort. This is a rare opportunity to secure a brand-new, custom-built home in one of Collingwoods most sought-after neighborhoods. Act now to explore potential customization options and make this extraordinary residence your own. (id:37788)
Royal LePage Locations North
28 Boyd Crescent
Oro-Medonte (Moonstone), Ontario
Tucked away on a picturesque, tree-lined half-acre lot in the desirable community of Moonstone, this stunningly renovated bungalow offers the perfect blend of modern elegance and country charm. With substantial renovations and upgrades since 2021, this move-in-ready home is an absolute showpiece. The main floor boasts soaring vaulted ceilings, an open-concept layout flooded with natural light, and in-floor radiant heating throughout for year-round comfort. The completely renovated kitchen is a chef's dream, seamlessly connecting to the dining area, where a beautiful gas fireplace sets the perfect ambiance. Step outside to the expansive deck with a hot tub and fully fenced yard, ideal for entertaining or unwinding under the stars. This home offers three spacious bedrooms on the main level, as well as a home office--an ideal setup for remote work. Additional updates include renovated bathrooms (main floor 2024, primary ensuite 2025), a new roof (2024), and a new heat pump (2025). The fully finished lower level is built for enjoyment, featuring a Rec Room, Bar, Bedroom, 3 pc. bathroom, with a walkout that offers potential for a separate basement suite entrance. Completing the home is an oversized, insulated three-car garage with in-floor radiant heating, perfect for extra storage or workshop space. Located just five minutes from St. Louis Moonstone Ski Hills, this incredible home offers four-season recreation at your doorstep. Don't miss this rare opportunity to own a beautifully designed retreat in one of the area's most sought-after locations! (id:37788)
Chestnut Park Real Estate
75 - 85 Theme Park Drive
Wasaga Beach, Ontario
Enjoy breathtaking forest views and a short walk to the beach from this stunning seasonal retreat in the highly sought-after Countrylife Resort! Available for 7 months (April 28 November 15), this like-new 2023 Northlander offers a perfect blend of comfort and convenience. Step onto the spacious full deck, complete with a gazebo, projector, and screen ideal for outdoor movie nights. This prime location provides plenty of space, parking for two cars, and easy access to the Rec Centre, pools, and resort amenities. The beautifully landscaped, low-maintenance yard sits centrally located in the resort with views of the forest, creating a peaceful setting for relaxation. Inside, you will find a bright and airy 2-bedroom, 1-bathroom layout with ample space for family and friends. The primary bedroom features a cozy queen-size bed, while the fully furnished interior boasts central A/C and a well-insulated design for comfort throughout the season. Additional perks include a durable, low-maintenance exterior and a generous storage shed. Countrylife Resort offers an array of top-tier amenities, including pools, a splash pad, a clubhouse, a tennis court, playgrounds, mini golf, and private walking paths leading directly to the beach. This gated community ensures security and peace of mind. Well-maintained and move-in ready, this retreat is an absolute pleasure to show! 2025 seasonal site fees are $6,420 + HST, covering access to all amenities, gated car entry, and exclusive beach access path .Don't miss your chance to own this incredible getaway! (id:37788)
RE/MAX By The Bay Brokerage
305 - 24 Ramblings Way
Collingwood, Ontario
Welcome to Unit 305 in Bayview Tower at Ruperts Landing one of Collingwood's most desirable waterfront communities! This 2-bedroom, 2-bathroom condo offers a blend of comfort and low-maintenance resort-inspired living. Step into a bright, open-concept layout featuring expansive windows that bring natural light inside. The kitchen is thoughtfully designed with appliances included- Fridge, stove, dishwasher, washer, dryer, ample cabinetry, and a convenient breakfast bar perfect for everyday living or entertaining guests. Relax in the spacious living room, complete with walk-out to a private covered balcony, where you can enjoy the fresh Georgian Bay air. The primary suite is spacious with a walkout to the balcony, ensuite bathroom and large closet. The second bedroom is ideal for guests, a home office, or family use. Residents of Ruperts Landing enjoy exclusive access to a wealth of amenities, including a private marina with kayak and paddleboard storage, an indoor pool, hot tub, sauna, fitness centre, tennis and pickleball courts, and a fully equipped renovated clubhouse offering social and recreational activities. Rupert's Landing is located along the Georgian Trail, just minutes from downtown Collingwood, Blue Mountain, premier golf courses, and easy access to Blue Mountain, this vibrant community is the perfect four-season lifestyle destination. Unit 305 includes one outdoor surface parking space and access to common parking. (id:37788)
Revel Realty Inc.
649 Albert Street Unit# 2
Waterloo, Ontario
Located in a prime Waterloo location on Albert Street, this spacious 3-bedroom townhouse offers convenience and comfort. Just minutes from the University of Waterloo and Wilfrid Laurier University, it provides easy access to shopping, restaurants, and public transit. The home features bright and airy living spaces, a functional kitchen, and well-sized bedrooms. Available August 1, 2025. Contact today for more details! Entire home is for rent. Home is fully licensed with the City of Waterloo. (id:37788)
Exp Realty
5323 Line 6
St. Marys, Ontario
Experience a little piece of rural paradise! This lovely old schoolhouse, built in 1885, beautifully mixes historic charm with modern comfort, all set against the gorgeous scenery of the South Perth countryside. The original brick exterior of this carefully renovated home welcomes you into a space where warm hardwood floors and wooden beams create a cozy and inviting atmosphere.Located on a peaceful paved road, this property offers a wonderful escape for anyone wanting to enjoy the quiet of country living while still being near the conveniences of St. Marys, surrounded by beautiful farmland. With three comfortable bedrooms and two bathrooms, theres plenty of space for a growing family or guests.The open living area is light and airy, thanks to the skylights, and features exposed brick, built-in bookshelves, and lovely stained-glass windows that add a special touch of warmth and character. Sitting on a spacious lot of nearly half an acre, the outdoor area is just as inviting, featuring a large covered deck with peaceful views, ideal for outdoor meals and gatherings.Plus, with plenty of parking space for up to 10 vehicles, you have room for all your recreational gear, whether its RVs, boats, or trailers, so youre always ready for adventure. This is your chance to own a piece of history, spend evenings by the fire pit under the stars, and create wonderful memories in a home that radiates charm. Welcome to 5323 Line 6, a timeless escape waiting for you! (id:37788)
Peak Select Realty Inc


