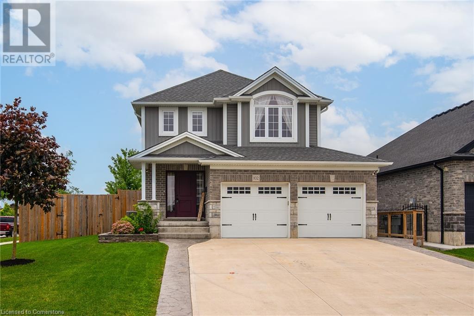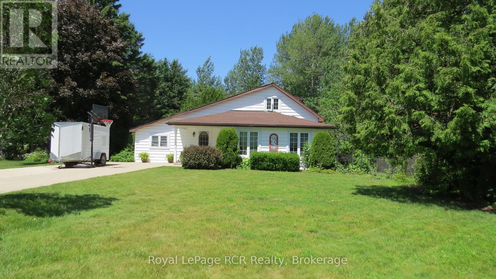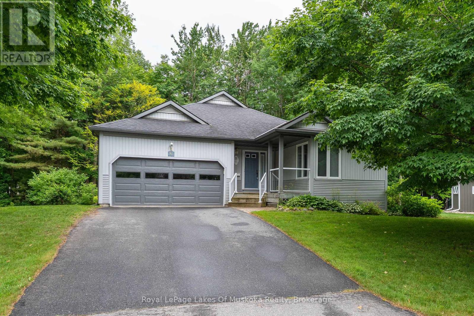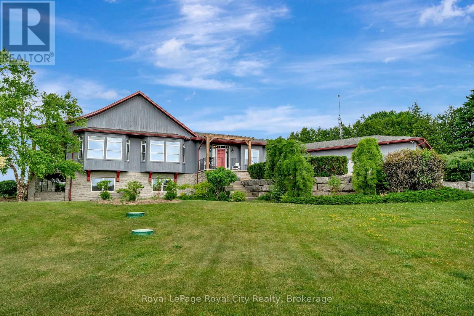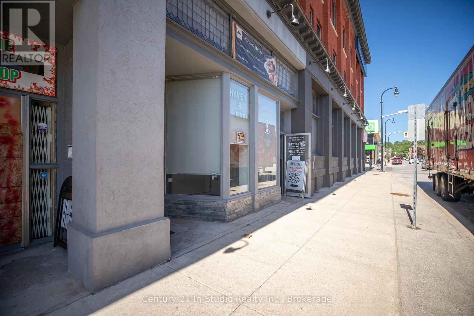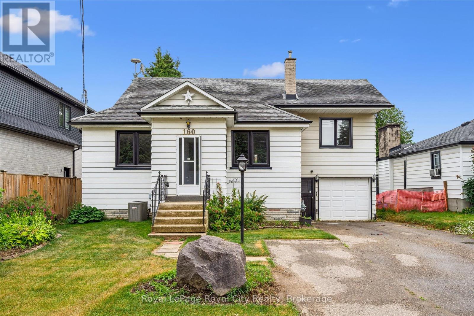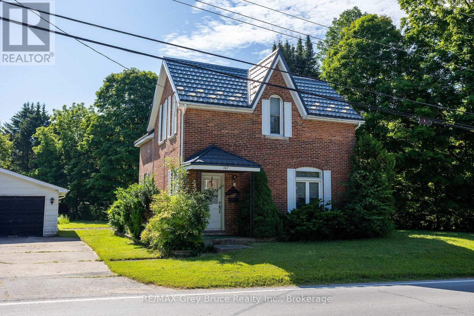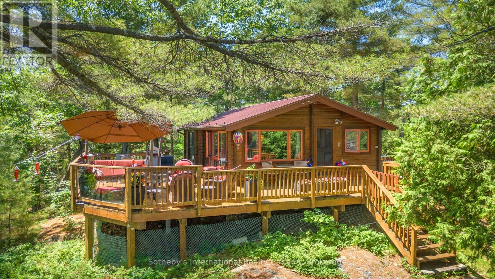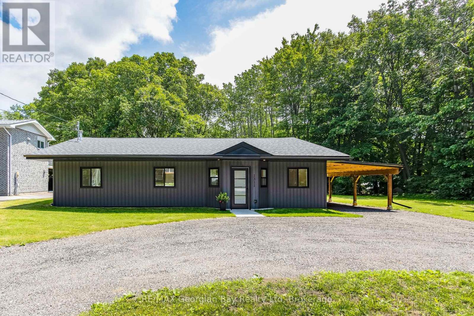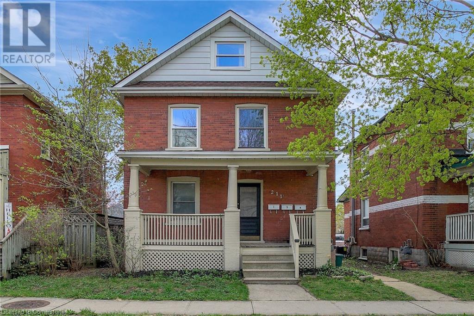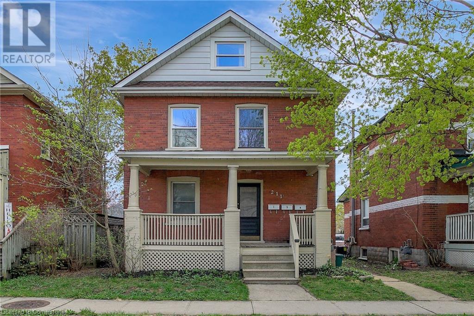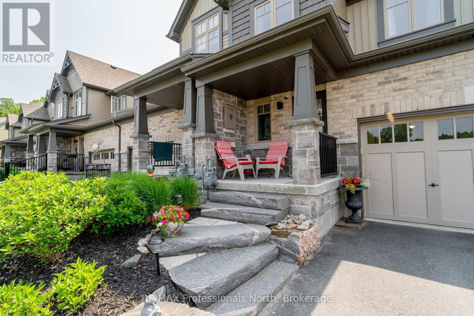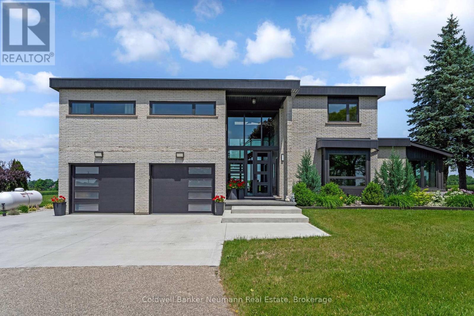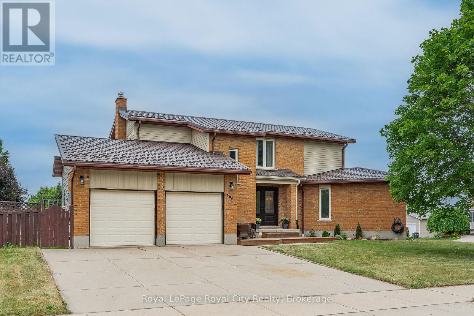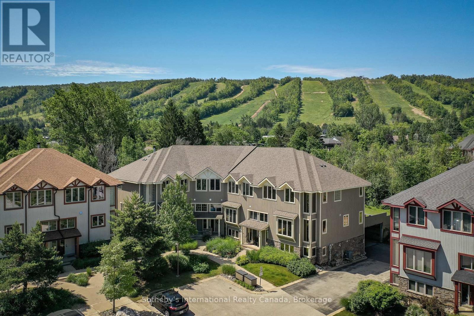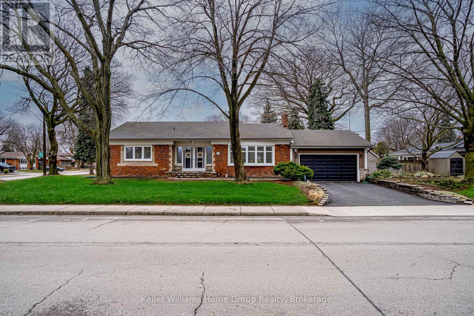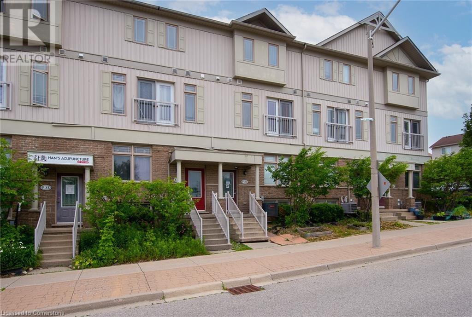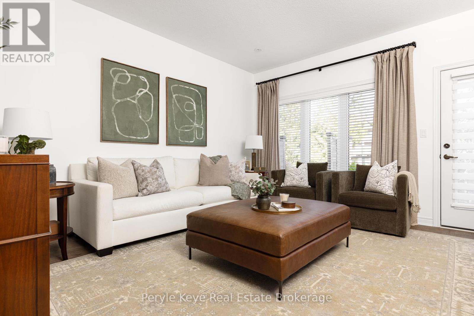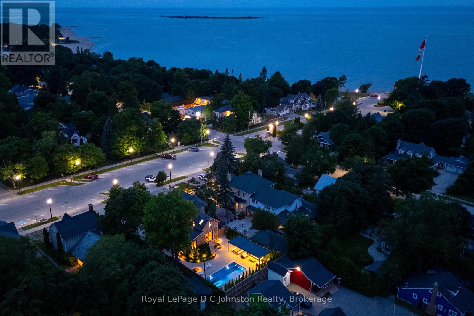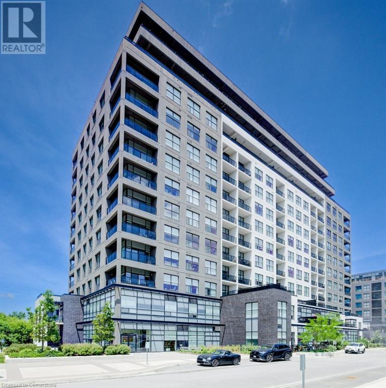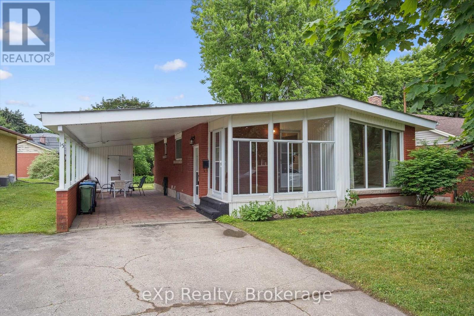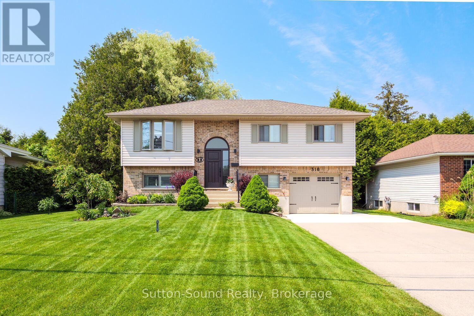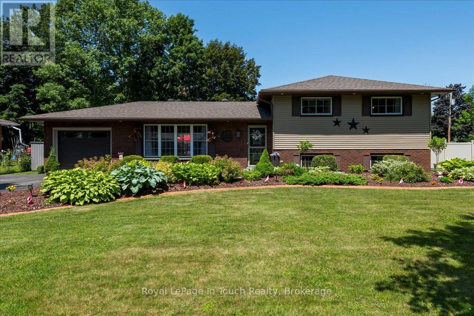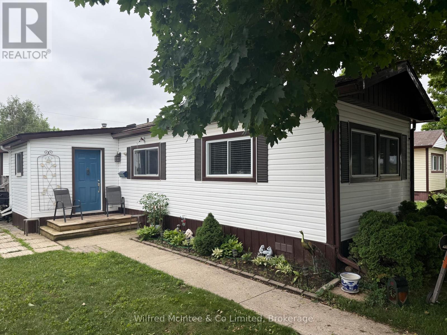2115 Rebecca Street
Oakville, Ontario
Welcome to 2115 Rebecca Street, Oakville – a luxurious family home in one of Oakville’s most sought-after & family-friendly neighbourhoods. Built in 2020, this exquisite stone residence offers upscale living. From the moment you arrive, the grand curb appeal & sophisticated exterior set the tone for what lies within. Step inside to discover a beautifully appointed interior featuring 4+2 spacious bedrooms, 6 luxurious full bathrooms, a den & 5 fireplaces—4 indoors & 1 outdoors. Designed with meticulous attention to detail, this home is, ideal for both entertaining & everyday family life. The heart of the home is the chef-inspired kitchen, showcasing Quartz Calacatta countertops, Caesarstone backsplash, custom built-in cabinetry & moldings, 8 premium appliances including a Wolf stove & oven, Wolf microwave & warming drawer, plus Sub-Zero fridge, freezer & wine cellar. A large island with seating invites family gatherings or casual meals, while the adjacent pantry offers additional storage. The kitchen flows seamlessly into elegant living and dining areas, bathed in natural light and enhanced by built-in surround sound indoors and out. Expansive principal rooms offer the perfect space for entertaining or enjoying quiet family evenings. The fully finished walk-out basement adds versatile living space, ideal for recreation, guests, or multi-generational needs, offers a second kitchen, laundry rough-in & a dedicated home theatre, perfect for movie nights & entertainment. outside is a private, landscaped backyard—an oasis of relaxation with ample room for gatherings, a potential pool or serene outdoor living. With a 2-car garage & parking for 8 vehicles, this home effortlessly accommodates large families and guests. Just 2 minutes from downtown Oakville & the waterfront, top-rated schools, shopping, parks, restaurants & major amenities, this exceptional home delivers true luxury, comfort & lifestyle. Don’t miss this rare opportunity, book your showing before it's gone. (id:37788)
RE/MAX Twin City Realty Inc.
102 Forbes Crescent
Listowel, Ontario
Welcome to this stunning home perfectly situated on a spacious corner lot in a desirable area of town. Boasting exceptional curb appeal, the property features a triple-wide concrete driveway - double deep, and a fully fenced yard ideal for families, entertaining, and outdoor enjoyment (with 10' gate on one side). Inside, the main level showcases light engineered hardwood flooring and an open-concept layout that seamlessly connects the living, dining, and kitchen areas. The stylish kitchen is designed with both form and function in mind, offering ample cabinetry, modern finishes, and space to gather. Upstairs, you’ll find three generously sized bedrooms, a convenient upper-level laundry room, and a beautiful primary bedroom complete with a walk-in closet and private ensuite bath. The newly finished basement adds even more versatile living space with a large rec room topped off with wet bar and future in-law capabilities, exercise area and an additional full bathroom. This home is a rare find with its premium lot (59' x 125'), tasteful upgrades, and family-friendly layout. Shed is approx 240 sqft with power. 30 amp RV plug on side of home. Truly a must see! Call your Realtor today for a private showing. (id:37788)
RE/MAX Solid Gold Realty (Ii) Ltd.
22 Emerald Avenue Unit# Basement
Kitchener, Ontario
Welcome to 22 Emerald Avenue, tucked into a quiet pocket of East Kitchener with easy access to the highway, shopping, and just a short walk to major bus routes. This bright and spacious 2-bedroom lower unit features large windows that let in tons of natural light, granite countertops, stainless steel appliances, and hardwood flooring throughout. You’ll also find in-suite laundry, central A/C, and your own private entrance through the garage and side door. Includes one garage and one driveway parking space, plus access to a shared backyard. (id:37788)
Exp Realty
84 Ridge Road
Cambridge, Ontario
RENT IS $3500 + UTILITIES. AVAILABLE IMMEDIATELY. A beautiful detached home with 4+2 bed & 3.5 bath with big backyard located in the family oriented neighborhood of Cambridge. Main floor features open concept kitchen with S/S appliances, huge living room, dining area, an office and a powder room. 4 bedrooms on the second floor with huge closets, family room, an ensuite bathroom and another 4 pc family bathroom. Fully finished basement with 2 bed and a 3 pc bathroom. Prime location close to Equestrian Way Park, SmartCentres, Deer Ridge Shopping Centre, Costco, Toyota, Cambridge Centre, Grand River, Hwy 401, and the Expressway. (id:37788)
Century 21 Right Time Real Estate Inc.
265 Westcourt Place Unit# 203
Waterloo, Ontario
Welcome to the Beechmount, a highly maintained building with a long list of amenities and on-site management. The location is ideal a short walk to Westmount Mall to get your shopping done and handy to Waterloo Park and the REC Complex. The unit is conveniently located on the second floor with an abundance of windows and natural light. The kitchen, bathrooms, and flooring are part of the list of updates done here and at 1479 sqft it is the largest plan in the building. Included is one parking space and one storage locker. (id:37788)
RE/MAX Twin City Realty Inc.
553 Sundew Drive Unit# Bsmt
Waterloo, Ontario
Welcome to this ALL-INCLUSIVE 1-bedroom, 1-bathroom apartment offering a spacious bedroom, sleek modern bathroom, private kitchen with cooktop, and in-suite laundry. Bright, stylish, and move-in ready, this unit combines comfort with convenience. Ideally located just 5 minutes from Costco and major amenities, and only steps from top-rated schools—perfect for families and professionals. (id:37788)
Century 21 Heritage House Ltd.
50 - 550 Second Street
London East (East H), Ontario
Smart start or savvy investment! This 3+1 bedroom, 3-bath condo townhouse offers exceptional value for under $400,000. Located in East London, steps from Fanshawe College and right next to F.D. Roosevelt PS, this home is ideal for first-time buyers or those seeking a mortgage helper while their child attends school. With 1,280 sq. ft. above grade and a low-maintenance condo lifestyle, you'll enjoy functional living space without the upkeep. Convenient access to schools and transit adds to the appeal. Whether you're buying your first home or looking for reliable rental potential, this opportunity delivers on both price and location. (id:37788)
A - 644 Woodlawn Road E
Guelph (Victoria North), Ontario
Easy living by the lake! Welcome to your next chapter in Guelphs charming north end. This beautiful 2 bedroom, 2 bathroom stacked townhouse is perfect for a young couple or growing family looking for comfort, style, and convenience. Enjoy morning coffees or evening wind downs on the amazing balcony with great views, a peaceful escape right at home. With its proximity to parks, schools, and amenities, this home checks all the boxes for easy living. Whether you're just starting out or looking to settle into something that feels just right, this place is ready to welcome you in. (id:37788)
Coldwell Banker Neumann Real Estate
504 South Waseosa Lake Road
Huntsville (Chaffey), Ontario
Experience the best of vibrant country living plus a ready-made business opportunity this breathtaking 2+ acre forested property. This warm and welcoming bungalow is filled with natural light and rustic charm, offering two spacious bedrooms plus a flexible office or potential third bedroom. The 4-piece bath features a luxurious freestanding tub, complemented by a handy 2-piece powder room.Vaulted ceilings add character to the open-concept living and dining area, which flows seamlessly into the kitchen, complete with a central island and direct walk-out to a private deck perfect for morning coffee or evening sunsets. Tucked at the back, a cosy four-season Muskoka room with a wood stove overlooks your fully fenced backyard and the peaceful forest beyond, where deer, wild turkeys, rabbits, and the colours of the seasons provide a constantly changing natural backdrop. Just 50 feet from your door is a fully insulated and heated workshop over 1,000 square feel is ideal for a home-based business, tradesperson, hobbyist, or creative entrepreneur. Above the shop, you'll find an additional 400-square-foot, light-filled studio space, completely enclosed and ready for your next big idea.The home has been updated with new flooring within the last three years, and the Muskoka room features a new roof as of November 2024. High-speed internet ensures you can stay connected, whether working from home or streaming your favourite shows.With endless layout possibilities, room to grow, and a setting that blends serene living with practical functionality, this property is a rare find in the heart of the countryside. (id:37788)
RE/MAX Professionals North
23 Trafalgar Street
Goderich (Goderich (Town)), Ontario
Welcome home to 23 Trafalgar Street. This extensively updated brick bungalow nestled on a peaceful, tree-lined street is just steps from the local museum, and downtown core. With 4 bedrooms and 2 full bathrooms, this home is move in ready - ideal for young families or those looking to downsize without compromise. Inside you'll find a bright, open layout with warm flooring (2022), fresh paint, thoughtfully renovated kitchen (2022) with stainless steel appliances and quartz countertops, and an updated main floor bath (2022). The new front windows (2025) let in plenty of natural light for the living and dining rooms. Unwind in the private backyard with 10x10 garden shed is perfect for gardening, relaxing or entertaining. The freshly painted lower level (2025) offers additional living space, ideal for a playroom, home office, bathroom and guest bedroom with new windows (2025). Located on a friendly street close to school bus pickup, parks, shops and cultural attractions, this home offers both convenience and community. Reach out today for a private showing or contact your Realtor. Brick Bungalows like this, at this price point, do not come along often, so don't miss out! (id:37788)
Coldwell Banker All Points-Festival City Realty
40 Netherwood Road
Kitchener, Ontario
Stunning end-unit townhome in the highly sought-after Doon South neighbourhood of Kitchener, just minutes from the 401 and steps to scenic trails, parks, and top-rated schools. This bright and spacious home is a corner unit that boasts an open-concept layout with tons of natural light and new flooring throughout. The kitchen is a showstopper featuring a gorgeous granite countertop, perfect for entertaining. Upstairs, you'll find three generous bedrooms with ample closet space, two full bathrooms including a large main bath, and a private ensuite off the primary bedroom. The unfinished basement offers loads of potential and includes a rough-in for a 3-piece bathroom. Step outside to your private fully fenced patio backing directly onto a park, an ideal setting for families to relax and play. With its prime location, functional layout, and stylish finishes, this move-in-ready home checks all the boxes. Don't miss your chance to call it home! (id:37788)
Forest Hill Real Estate Inc.
164 Edward Street
Saugeen Shores, Ontario
Nestled on a peaceful residential street in the beautiful shoreline community of Southampton, this charming 3-bedroom, 2.5-bathroom, 1.5-story home offers a wonderful slice of this incredible area. Perfectly situated, you're just a short drive from Bruce Power, Port Elgin, and the stunning Bruce Peninsula, making it an ideal base for work or exploration. This property boasts an expansive 99 x197foot lot, providing ample space and privacy, especially with the added bonus of backing onto green space. The home itself has seen a thoughtful array of improvements and upgrades under current and prior ownership, ensuring modern comfort and style. Step inside to a bright and inviting atmosphere. The living room is bathed in natural light thanks to windows replaced in 2003, creating a warm and welcoming space. The heart of the home, the kitchen, was beautifully upgraded in 2018 and features gorgeous white cabinetry, a convenient island, and durable laminate and luxury vinyl flooring throughout the main level. A separate dining room, complete with built-in china cabinets, is perfect for family dinners and entertaining. Completing the main floor is a huge laundry room that also offers dedicated office space. The primary bedroom on the main floor is a true retreat, offering a 3-piece ensuite bathroom and a convenient walk-out to the back deck, perfect for enjoying your morning coffee or evening breeze. Upstairs, you'll find two additional spacious bedrooms and a 2-piece bathroom, ideal for guests or children Step outside to discover your private outdoor oasis. A large deck extends off the back of the house, overlooking lovely perennial gardens that add vibrant color throughout the seasons. For those who love to tinker or need extra storage, a fantastic 11' x 19' workshop awaits, complete with a concrete pad, insulation, and power. Imagine spending your summers at the Southampton Beach, then unwinding in the evenings around a cozy fire on your gorgeous treed lot (id:37788)
Royal LePage Rcr Realty
25 Stonehedge Close
Gravenhurst (Muskoka (S)), Ontario
Located on a quiet Cul-de-Sac in the well cared for community of Pine Ridge in Gravenhurst, this meticulously maintained bungalow is the perfect example of easy living. With 2 main floor bedrooms and baths, a large eat in kitchen with ample storage and a separate dining room all with sparkling hardwood floors this home ticks the boxes. It features a private back deck, a bright4 season sunroom, main floor laundry, a double garage, whole home back up generator and an irrigation system. The basement is partially finished and offers tons of additional dry storage space. Located on a large pie shaped lot with a treed backdrop and offering over 1700 sq ft on one floor this is a unique find. Available for immediate occupancy, don't delay book your showing today! (id:37788)
Royal LePage Lakes Of Muskoka Realty
7122 Gore Road
Puslinch (Crieff/aikensville/killean), Ontario
English Country Bungalow on 1.6 Acres of Manicured Beauty. Set well back from the road behind a GATED ENTRANCE, this CUSTOM BUILT raised bungalow offers the perfect balance of TIMELESS ELEGANCE and NATURAL SERENITY. Designed to capture the BREATHTAKING LANDSCAPE, every room in this refined estate features OVERSIZED WINDOWS framing UNOBSTRUCTED VIEWS of the surrounding meadow and forest.Situated on 1.6 ACRES of MANICURED GARDENS AND ORNAMENTAL TREES, the home features LARGE PRINCIPAL ROOMS ideal for both entertaining and everyday living, including a stunning LIBRARY to display all your books, an expansive LIVING ROOM, FOUR SEASON SITTING ROOM , FAMILY ROOM and office.The kitchen is a true heart-of-the-home space, boasting SWEEPING VIEWS, an OVERSIZED ISLAND with COOKTOP, BUILT IN CONVECTION OVEN AND MICROWAVE, APRON SINK, PANTRY, and its own COZY FIREPLACE, perfect for winter mornings.The showpiece of the home is the EXPANSIVE COVERED BACK PORCH, perfectly oriented to take in the southern light and western SUNSETS. Whether relaxing or dining al fresco, it offers ample space to soak in the PEACE AND PRIVACY of this extraordinary setting.Tucked just off the side of the home is a private, COVERED HOT TUB AREA for a luxurious year-round retreat surrounded by nature.The lower level was built on ground level, has a SEPARATE ENTRANCE offering opportunity to easily ACCOMMODATE GENERATIONS OF FAMILY in one home. A rare offering for those seeking refined countryside living with MODERN COMFORTS and UNMATCHED PRIVACY. (id:37788)
Royal LePage Royal City Realty
158 9th Street E
Owen Sound, Ontario
This is an ideal opportunity for your business venture! Ideal location in the core of Owen Sound, excellent visibility and high traffic area near anchor tenants such as Tim Hortons, RBC and Pizza Pizza. Bright and sunny exposure, unit has ample storage on main level and basement plus washroom. Ideal set up for Coffee shop or small retail. (id:37788)
Century 21 In-Studio Realty Inc.
160 Forfar Street E
Centre Wellington (Fergus), Ontario
Ready to break into the detached market? Whether you're a first-time buyer or a contractor searching for your next project, this 1.5 storey with a side-split addition is full of potential. Offering 4 bedrooms, 3 bathrooms, and a heated workshop behind the garage, theres room here to make your mark. The updated kitchen features stainless steel appliances, a central island with bar seating, and opens to a bright dining/living area with hardwood floors and crown molding. Upstairs, the unique layout presents the opportunity to create a stunning primary suite. With a side door leading to the partially finished basement (with existing plumbing), this home could be transformed into a multi-unit property - especially with the extra-wide driveway offering ample parking. Recent updates include: new windows, gutters, attic insulation, and upgraded plumbing to the main road. The private backyard is awaiting your green thumb. Ideally situated between charming downtown Fergus and the convenient Walmart plaza amenities. Don't miss your chance to unlock the potential of this great property! (id:37788)
Royal LePage Royal City Realty
367 2nd Ave Se Avenue
Georgian Bluffs, Ontario
Spacious 4 bedroom, 1.5 bathroom brick home in a wonderful location. Close to Harrison Park. Good sized diningroom, large livingroom with gas fireplace and main floor laundry. Detached 2 car garage with concrete driveway. Lovely backyard with patio area to relax and enjoy your morning coffee. (id:37788)
RE/MAX Grey Bruce Realty Inc.
4 Is 50 Go Home Lake
Georgian Bay (Gibson), Ontario
Welcome to your private retreat on Go Home Lake, a remarkable 1.05-acre property occupying half of an island with an impressive 810 feet of pristine water frontage. This rare offering provides exceptional privacy, panoramic views, and a seamless blend of comfort and nature. The main cottage is a charming and meticulously maintained two-bedroom cedar Pan-Abode log home, featuring an open-concept living and dining area that opens onto a wraparound deck offering spectacular sunrise and sunset views. This cottage is loaded with upgrades including but not limited to updated windows, luxury vinyl flooring, completely rewired with updated electrical panel, metal roof, leaf screens on gutters and submersible water pump. Designed for all-day enjoyment, you can follow the sun or retreat into the shade along smooth, wide trails that meander through the property and make the property fully wheelchair accessible from the docks to cottage door thanks to the ramps from the trails to the deck. Thoughtfully equipped for hosting, the property includes two separate dock areas and multiple seating areas throughout. The waterside guest cabin features a sleeping area, kitchenette, 2-piece bath, and storage. A second bunkie on the opposite shore offers even more space for family and guests. Additional amenities include a dedicated building for laundry, shower, and water system, a drive-in storage shed, two equipment and toy sheds, a perfected placed gazebo for evening sunsets, and a fire pit deck for starlit gatherings. Sandy shorelines make for excellent swimming and easy lake access. Located on one of the region's most scenic lakes with over 50% Crown land this is your chance to own an extraordinary island getaway. Properties like this are rarely available. Only 1 hr 40 minutes from the GTA and less than a 10 minute boat ride from the Marina. (id:37788)
Sotheby's International Realty Canada
15 Homestead Place
Kitchener, Ontario
Charming 3-Bedroom Backsplit on a Huge Lot in Forest Heights! Welcome to 15 Homestead Place, a beautifully maintained detached backsplit with hardwood floors throughout, tucked on a quiet, mature street in one of Kitchener's most sought-after neighbourhoods. Inside, you'll love the bright, open-concept kitchen and living area, flooded with natural light and designed for easy everyday living. Upstairs, find three spacious bedrooms and a full bath. The finished lower level offers a cozy entertainment zone with bar, a separate side entrance, and a rough-in for a second bathroom, perfect for a future guest suite or in-law setup. Step outside to your fully fenced, tree-lined backyard oasis, an ideal space for kids, pets, gardening, or hosting summer BBQs. It's private, peaceful, and exceptionally spacious, a rare find in the city. Just minutes from top-rated schools, scenic trails, The Boardwalk, and the Expressway, this home blends lifestyle, location, and long-term potential. Don't miss your chance to book a showing today. (id:37788)
Forest Hill Real Estate Inc.
366 Waterloo Street
Saugeen Shores, Ontario
366 Waterloo Street is a lovingly maintained 3-level backsplit that has been thoughtfully updated. Ideal for first-time home buyers looking for a move-in-ready space or investors seeking a quality property with excellent features and rental potential. Nestled on a spacious, landscaped lot surrounded by mature trees, shrubs, and perennial flower beds, the backyard offers exceptional privacy with a stone patio and plenty of room to relax or entertain. Inside, the home offers a bright open-concept main floor with a newer kitchen featuring a breakfast bar, granite countertops, and ample cabinetry. The living and dining areas are airy and welcoming, perfect for everyday living or hosting guests. A convenient breezeway between the house and attached garage includes a laundry area and home office, adding to the functional layout. Upstairs, you'll find two spacious bedrooms, including a primary suite with a huge walk-in closet and updated ensuite, plus a beautifully renovated 4-piece bath.The lower level is fully finished with a cozy family room with gas fireplace and walkout to the backyard, a den (or possible third bedroom), and a 3-piece bathroom- ideal for guests, teens, or in-laws. Additional features include a crawl space for storage, forced air heating, gas fireplace, and central air, updated eavestroughs and facia (2024), and updated shingles (2019). The attached garage offers plenty of room for parking and storage. This home offers incredible value, space, and versatility in a mature and well-established neighbourhood. Don't miss the opportunity to make it yours! (id:37788)
RE/MAX Land Exchange Ltd.
1031 Rotunda Drive
Highlands East (Glamorgan), Ontario
Welcome to your private, custom-built retreat nestled in the woods on the shimmering shores of Contau Lake. This exceptional home features a post and beam style on the main level, with every detail designed to elevate lakeside living. Surrounded by towering mature trees, curated perennial gardens, and natural rock landscaping, this property offers a peaceful, park-like setting with views that are nothing short of magical. Step inside and you'll instantly feel the craftsmanship from the solid wood doors and trim to the custom cabinetry and built-in features throughout. The spacious open-concept layout is warm and inviting, and the home is SMART-wired, offering modern convenience tucked into timeless design. Enjoy comfort year-round with zoned heating and cooling, whether you're cozying up for winter weekends or hosting summer guests lakeside. The expansive deck overlooks the lake and the Stone steps lead down to a new, oversized dock, offering all-day sun, shallow entry, and deep water off the dock. Outside, you'll find numerous seating areas thoughtfully placed throughout the landscape, an outdoor shower, and covered wood storage for those crackling fires under the stars. There's an adorable she/he shed for quiet moments or creative pursuits. The detached 2-car garage includes a carport and a huge heated workshop (with its own hydro panel) providing endless potential whether you're into a hobby or a home-based business. Above the shop, a massive loft offers ample storage or room for future hobby space. Contau Lake is located less than 5 km from the conveniences of town and is approximately 139 hectares of clean water and granite shorelines. Excellent for swimming, canoeing, fishing and watercraft of all types, this lake is lightly developed and spring fed. Ready to experience it for yourself? Lets set up a private tour this is one you don't want to miss. (id:37788)
Century 21 Granite Realty Group Inc.
1311 Everton Road
Midland, Ontario
Come visit this beautifully renovated bungalow on a generous property in Sunnyside, near downtown amenities, marinas, trails and the sparkling shores of Georgian Bay. This stunning 3 bedroom, 2 bathroom home offers the perfect blend of modern living, natural charm and sophistication. Nestled on an expansive lot backing onto trees, this home provides a peaceful retreat just minutes from the heart of downtown Midland for your shopping and dining pleasure. Step inside to discover a thoughtfully curated interior featuring stylish finishes, open-concept living spaces, and an abundance of natural light. Whether you're relaxing in the living room, preparing meals in this gorgeous kitchen, or entertaining friends and family, every corner of this home has been designed with comfort and elegance in mind. Outside, enjoy the tranquility of your spacious yard ideal for gardening, playing, entertaining, or simply soaking in the serene surroundings with your favourite summertime beverage in hand. Gain peace of mind from all the improved elements of this home, new in 2024-2025 including windows and doors, kitchen and bathroom fixtures, appliances, water heater, engineered hardwood flooring and tile, septic system, exterior cladding, shingles and much more. Here is your chance to own this move-in-ready gem, surrounded in nature near Georgian Bay. Schedule your personal visit today. (id:37788)
RE/MAX Georgian Bay Realty Ltd
211 Dolph Street N
Cambridge, Ontario
Welcome to 211 Dolph St N, a fantastic opportunity for savvy first-time homebuyers and investors alike! This legal duplex offers two spacious units, upper unit featuring 2 bedrooms and 1 bathroom, main unit featuring 3 bedrooms and 2 bathrooms making it an ideal setup for families or individuals looking for comfortable living spaces. With the versatility to live in one unit while renting out the other, or to rent both units for maximum income potential, this property caters to a variety of living arrangements. Its prime location in Cambridge offers a steady rental market, and a great way to break into real estate. This duplex is not just a property; it's an opportunity to build wealth and create a comfortable living environment. Don’t miss your chance to own this incredible investment! (id:37788)
RE/MAX Twin City Realty Inc. Brokerage-2
211 Dolph Street N
Cambridge, Ontario
Welcome to 211 Dolph St N, a fantastic opportunity for savvy first-time homebuyers and investors alike! This legal duplex offers two spacious units, upper unit featuring 2 bedrooms and 1 bathroom, main unit featuring 3 bedrooms and 2 bathrooms making it an ideal setup for families or individuals looking for comfortable living spaces. With the versatility to live in one unit while renting out the other, or to rent both units for maximum income potential, this property caters to a variety of living arrangements. Its prime location in Cambridge offers a steady rental market, and a great way to break into real estate. This duplex is not just a property; it's an opportunity to build wealth and create a comfortable living environment. Don’t miss your chance to own this incredible investment! (id:37788)
RE/MAX Twin City Realty Inc. Brokerage-2
3 Kelsey Madison Court
Huntsville (Chaffey), Ontario
Welcome to 3 Kelsey Madison Court! This fantastic two storey freehold townhouse is the epitome of stylish and easy living in Muskoka. Located in the highly sought-after Brookside Crossing community, this beautifully maintained 3-bedroom, 2.5 bathroom home offers the perfect blend of comfort, function, and style that is ideal for young professional families, couples or retirees seeking a relaxed, low-maintenance lifestyle.Built in 2019 by award winning Devonleigh Homes, this interior unit features brick on the exterior of the main level with beautiful sandstone vinyl siding on the second storey, a paved driveway, asphalt shingles, and in the rear yard and the property backs onto mature trees in the zoned treed space, that provides a peaceful and established setting. Inside, you'll find a thoughtfully designed floor plan with an open-concept main living area, ideal for gathering or cozy evenings at home. To maximize storage, the living room has a lovely built in unit with electric fireplace with a stone facade and mounted TV.The main floor powder room adds convenience, while upstairs includes two full baths, laundry and 3 well appointed bedrooms.Step outside to an oversized rear deck with fantastic space for hosting family dinners or enjoying your morning coffee in the sunshine. The deck steps down to fruit trees, gardens and a contained fire pit. Enjoy a safe neighbourhood with a charming park and the Gypsy Bill creek that leads to Fairy Lake, all steps from your front door. Everything you need is close by to this community! The Huntsville Hospital is just around the corner and you are located minutes to grocery stores, local restaurants, doctors' offices, dog parks, theatre and boutique shopping. For nature lovers, the lakes/ rivers, and Arrowhead Provincial Park are just minutes away.Whether you're starting a new chapter or simplifying your lifestyle, this move-in ready townhouse offers comfort, community, and convenience all in one peaceful package. (id:37788)
RE/MAX Professionals North
196 Ridge Road Road
Cambridge, Ontario
Pride of ownership is evident throughout this stunning 4-bedroom, 3-bathroom home offering over 1,780 sq. ft. of thoughtfully designed living space. Step inside to discover 9-foot ceilings, gleaming hardwood floors, hardwood stairs, and granite countertops that bring sophistication and luxury to the heart of the home. The open-concept main floor is ideal for both entertaining and everyday living, while the second-floor laundry suite adds convenience. The spacious primary bedroom features a walk-in closet and a luxurious tiled shower—your ideal retreat at the end of the day. Outside, enjoy an interlocking stone driveway and walkway that extends to the backyard patio, perfect for summer gatherings. The fully fenced, professionally landscaped backyard sits on a deep 118' lot and includes a high-quality shed and perimeter weeping tile for added peace of mind. Additional upgrades include an owned hot water heater, water softener, de-chlorinator, and reverse osmosis system. Located in a highly sought-after neighbourhood with quick access to Highway 401, this move-in ready home offers comfort, style, and convenience in one of Cambridge’s most desirable communities—schedule your private showing today! (id:37788)
Revel Realty Inc.
100 Hollywood Court Unit# 51
Cambridge, Ontario
A Beautiful BACKING ONTO GREEN SPACE 1369 sq.ft, freehold townhome with WALKOUT BASEMENT located less than 5 minutes drive from HWY 401 and in close proximity to Grocery store, Walmart, Canadian Tire, Lowe's, Home depot, Starbucks, Boston Pizza and many more daily amenities. Main floor features 9 Ft Ceiling, a spacious living room with tons of natural light and gas fireplace, an open concept upgraded kitchen with stainless steel appliances, breakfast bar, tiled backsplash and plenty of kitchen cabinets. A sliding door opens from living room to the wooden deck perfect for your family's outdoor enjoyment. Upgraded hardwood staircase leads to the second floor which boasts a spacious primary bedroom with huge closet, large windows which allow abundance of natural light in the room and 3-piece Ensuite bathroom with glass standing shower. Other two good sized bedrooms with a shared 4pc family bathroom. Convenient Second floor laundry. Huge unfinished walkout basement. Perfect starter home or investment property. Very convenient location. Easy access to 401, 40 minutes to GTA, Few minutes to Kitchener, Waterloo and Guelph. (id:37788)
Century 21 Right Time Real Estate Inc.
330 Phillip Street Unit# S1001
Waterloo, Ontario
Experience one of Waterloo’s largest and most dynamic modern living developments. This ICON 333 -South building-10th floor spacious unit has 3 BEDROOMS, 1 storage locker, 1 parking spot is available for an additional monthly fee. Amazing sunset views from most windows and All bedrooms have windows. The bedrooms are fully furnished for your convenience. The sleek, modern kitchen is equipped with quartz countertops, stainless steel appliances, ample cabinetry, and a stylish island . The spacious living room has a fabulous view with floor to ceiling windows. In-suite laundry is a bonus! Experience the benefits of living at ICON with everything you could ever need located under one roof. Fully equipped games room, state of the art gym, Yoga studio, basketball court, Social lounge, Theatre, Rooftop patio, Private meeting rooms and business centre. Concierge and 24 hour security. The bonus of living on the 10th floor is that you have access to all the elevators and can easily walk to amenities and to the North building. You will be impressed with Elevated Student Living at the ICON 333 (id:37788)
RE/MAX Twin City Realty Inc.
49 Porchlight Drive
Elmira, Ontario
Welcome to 49 Porchlight Drive in the charming town of Elmira! This beautifully maintained 2-storey freehold townhouse is a fantastic opportunity for first-time buyers, empty nesters, or investors alike. Offering 3 bedrooms and 3 bathrooms, the home features a bright eat-in kitchen with stainless steel appliances, a spacious living room, and a nicely finished recreation room - perfect for entertaining or relaxing. Upstairs, the large primary bedroom includes double closets and convenient cheater access to the 4-piece bathroom. Enjoy new carpet in the primary bedroom, hallway, and stairs, plus new luxury vinyl plank flooring in the two additional generously sized bedrooms - ideal for a growing family. Recent updates include: (2023) - Stove & Dishwasher. (2022) - Rangehood, Washer and Paved driveway. (2020) - Roof. (2019) - A/C. Step outside to your private deck, patio and fully fenced backyard, with no immediate rear neighbours. This is a quiet space to unwind after a long day. Offers welcome anytime - so don't miss your chance to call this wonderful home yours! (id:37788)
RE/MAX Twin City Realty Inc.
641 Highpoint Avenue Unit# 1
Waterloo, Ontario
Beautifully Renovated 4-Bedroom Main Floor Unit – Family Friendly & Carpet-Free! Welcome to this spacious and recently renovated 4-bedroom, 2-bathroom main floor unit, perfect for families or professionals seeking comfort, style, and convenience. This carpet-free home features modern finishes throughout and a bright, open layout designed for easy living. Enjoy the walkout access to a private backyard, ideal for kids to play or for outdoor entertaining. The updated kitchen and bathrooms offer both function and flair, while the generous living space provides plenty of room to relax and unwind. Located in a prime area close to the university, shopping, highway access, and beautiful conservation areas, this home combines city convenience with natural surroundings. Rent $2,750 + Utilties Don’t miss this rare opportunity to live in a move-in ready, family-friendly space with everything you need just minutes away! (id:37788)
Royal LePage Wolle Realty
8312 Wellington Road 124 Road
Guelph/eramosa, Ontario
Welcome to 8312 Wellington Road 124 - not your average country property! Nestled on approximately 9.75 acres stands this impressive 3600 sq.ft completely renovated and updated family home. Split floor plan on the upper level - 3 large bedrooms with custom closets, large main bathroom and laundry room on one half and a Primary Retreat covers the rest with a fabulous ensuite - no storage issues here and a spacious custom walk-in closet. The main floor has fabulous space to spread out and entertain family and friends. Spacious dining room with plentiful windows and wide open views to host all your large gatherings. Prepare your feasts in the magnificent custom kitchen with high end Bosch appliances, a 71/2 ft wide island, quartz countertops and storage for days! Relax in the cosy family room next to the fireplace which also contains a large walk-in coat closet and powder room. Need a home office - this home has that too! So many amazing things to enjoy living here. Everyday day you get to enjoy the calming expansive views, nature and privacy with so much room to entertain and plenty of space for the kids to run around. Enjoy happy hour on the oversized TREX deck while taking in the spectacular sunset views .Big plus is you get to enjoy the peace, privacy and tranquility of country living yet your only 10 minutes to the City of Guelph and all the conveniences of shopping, restaurants, nightlife and entertainment. Make your move to the fresh country air today! (id:37788)
Coldwell Banker Neumann Real Estate
719015 6 Highway
Georgian Bluffs, Ontario
Set on nearly 2 acres surrounded by mature trees and vibrant perennial gardens, this charming 1.5-storey home offers peaceful country living with easy access to both Sauble Beach and Owen Sound. The 3-bedroom, 2-bath layout includes a main floor primary bedroom with direct access to a concrete patio, a bright and spacious eat-in kitchen, a large living room, a full 3-piece bath, and convenient main floor laundry. Upstairs features two additional bedrooms, a second 4-piece bath, and a versatile office space. Recent updates include a new natural gas furnace (2024) and updated vinyl siding for a fresh, low-maintenance exterior. A standout feature is the 30x42 ft barn with stunning exposed truss construction and a concrete floor--ideal as a workshop, studio, or storage. The property also includes a 13x35 ft detached workshop with 200 amp service and a 10x10 ft seasonal shed, offering ample space for hobbies and equipment. (id:37788)
Exp Realty
306 Imperial Road S
Guelph (Willow West/sugarbush/west Acres), Ontario
Located in Guelph's highly sought-after West End, this beautifully updated home sits in a top-rated school zone, just minutes from the West End Recreation Centre, Costco, Deerpath Park, and with convenient access to Hwy 6 and the 401.With parking for up to 5 vehicles, this property is perfect for large or multigenerational families looking for space and comfort. Step inside to a bright, open-concept main floor. The updated kitchen features a stylish backsplash, quartz countertops, an apron sink, and an island with a breakfast bar. It flows seamlessly into the dining room, ideal for entertaining and everyday family meals. Enjoy the luxury of both a family room and a living room, flooded with natural light, featuring new flooring and a neutral, modern color palette. The main level also offers a practical mudroom, two large storage closets, and a beautifully updated powder room. Upstairs, you'll find spacious, freshly painted bedrooms. The primary bedroom includes a walk-in closet and a spa-like ensuite with double sinks and a glass-enclosed shower. The main bathroom also features double sinks, modern finishes, and natural light. A dedicated office area adds valuable flexibility, perfect for working from home or study space. The finished basement provides even more living space, with a large rec room, 3-piece bathroom, laundry area, and a bedroom with a skylight. Step outside to a low-maintenance backyard with a two-tiered deck, perfect for summer barbecues and family time. Recent upgrades include: fresh paint throughout (2025), new flooring on main and second floors (2025), new carpeting on stairs (2025), upgraded lighting (2025), and a steel roof (2022) with a 50-year transferrable warranty. With room to grow and a location that supports every stage of family life, this is more than a home, its your place to thrive! (id:37788)
Royal LePage Royal City Realty
16 - 224 Blueski George Crescent
Blue Mountains, Ontario
Immerse yourself in the 4 season resort lifestyle at this executive townhome w/seasonal views to the Escarpment. Just steps to ski hills, trails, public tennis courts and close proximity to both Collingwood and Thornbury, this 4 bdrm. home provides space for the whole family to enjoy. An open concept floor plan boasts a cozy living/dining area with sliding doors leading a detached oversized deck w/both hot tub & gas bbq hook ups w/southern exposure. The Main floor hosts hardwood throughout, a custom kitchen w/granite counters & stainless appl.; a den/bedroom & a living/dining area with 19 ft. cathedral ceiling & cozy wood burning f/place. The expansive windows allow for a ton of natural light. This chalet-style home has all the touches any skier would enjoy, and an on-site outdoor pool to cool off in on hot summer days. The ideal weekend retreat or full-time home. (id:37788)
Sotheby's International Realty Canada
50 Edgewood Avenue
Hamilton (Sherwood), Ontario
Welcome to this absolutely charming and meticulously updated* brick bungalow, perfectly situated in the coveted Sherwood neighbourhood on Hamilton Mountain. Ideal for down-sizers, retirees, or anyone seeking convenient one-floor living, this home offers 3+bedrooms, 2 full bathrooms, laundry on each level and a timeless blend of elegance and modern comfort. The main floor features a bright and inviting living room with a cozy fireplace, a large bay window, and California shutters. A stylish mix of hardwood and luxury laminate flooring flows throughout the home, complementing the thoughtfully updated kitchen and bathrooms. The bright lower level offers excellent in-law suite potential with a separate entrance, oversized living space, full bath, a gym/bedroom, and a kitchenette, ideal for extended family or additional income. Enjoy the convenience of an attached double car garage (2019), new driveway (2019) and a professionally landscaped, low-maintenance yard with perennials. Located just steps from parks, schools, transit, and the Kenilworth access, this home offers the perfect combination of comfort, style, and location. A rare opportunity to own a freshly painted turn-key bungalow in one of Hamilton Mountains most desirable communities! *Updates include furnace, pump and thermostat in 2024, new flooring in kitchen, basement and staircase in 2025, dishwasher 2024, roof 2013, gas stove in basement 2020. (id:37788)
Keller Williams Home Group Realty
619 Wild Ginger Avenue Unit# F34
Waterloo, Ontario
Exceptional Opportunity in Laurelwood – Family-Friendly & Business-Ready! Welcome to this versatile home in the highly desirable Laurelwood neighbourhood—one of Waterloo’s most popular areas for families and professionals alike! Located just steps from Abraham Erb Public School and Laurel Heights Secondary School, this property is perfectly positioned for growing families. But what truly sets it apart is its unique zoning, which allows for a variety of business uses on the main level—making it an exceptional opportunity for entrepreneurs, home-based professionals, or investors. Highlights Include: Prime Laurelwood location in a safe, family-focused community. Zoning flexibility allows for multiple business or professional uses on the main level. (Zoning details available to confirm your use would fit - ask your Representative for the details) Walking distance to top-rated schools, scenic trails, and convenient shopping. Close proximity to public transit, with a short drive to Costco and The Boardwalk shopping, restaurants and movie theatres. Walk-out to a private deck—perfect for BBQs, relaxing, or entertaining. Low condo fees and a thoughtfully designed layout that supports easy, low-maintenance living. This home offers the perfect blend of lifestyle and functionality, whether you're raising a family, running a business, or seeking an investment in a vibrant neighbourhood. Current tenants are willing to stay. Don’t miss your chance to own in Laurelwood—schedule your viewing today! (id:37788)
Keller Williams Innovation Realty
21 Serenity Place Crescent
Huntsville (Chaffey), Ontario
Set in one of Huntsville's most sought-after enclaves, this gorgeous bungalow offers one level living with quiet sophistication and the luxury of convenience just minutes from your doorstep. The warmth of the hardwood floors welcome you in, the layout flows with intention and every finish is curated. From soft lighting to brushed hardware and 9 ceilings, it's a home that feels expansive and elegant.Thoughtfully designed, the open concept principal spaces are perfect for hosting family & friends and enjoying the quiet moments in between.The beauty of one-level living means your primary suite, guest bed/office, laundry, and access to the attached garage are all on the main floor. Simply put, less stairs and more living on your terms. The expansive primary suite hosts a walk-in closet and beautiful ensuite with a glass walk-in shower and amazing linen storage. The guest bed is perfect as a home office, sitting room or hobby space. Downstairs, the finished lower level expands your options! Another guest bed and bath will make your guests feel right at home, and the additional space could be a cozy den, gym or whatever you need it to be. And yes, there's plenty of storage. More than you may expect and now you don't have to fear downsizing! With more than one outdoor space, you can enjoy a coffee as the sun rises or a glass of wine while the day winds down. Here, low-maintenance living keeps the day-to-day handled including the lawn and floral care, so your time stays yours. Multiple updates feature all new flooring in the lower level, upgraded light fixtures, hardware and more! Municipal services, high speed internet, natural gas make this package as convenient as it is gorgeous. Beyond your doorstep, walking trails, lakes, healthcare, restaurants and everyday essentials are just minutes away! So if living well and living easily is what you're after, it starts right here. (id:37788)
Peryle Keye Real Estate Brokerage
126 High Street
Saugeen Shores, Ontario
Welcome to 126 High Street in the core of Southampton! One of Southampton's Crown Jewels, this lovely 1900s yellow brick house has been renovated to the next level! The location is very close to the main beach, Flag and downtown shops and restaurants. So close, you can hear the lake. This stately property has curb appeal second to none with its perfect landscaping, stone work and more. The majority of the interior of the home features the original hardwood flooring, soaring ceilings, an oversized living room, a formal dining room, a 2 piece bathroom, there is a family room overlooking the yard and pool with an oversized sliding door. The kitchen is a complete dream with loads of sitting space around a large quartz island and a wall bar, perfect for entertaining! Thers a huge Thermador Gas Range and a custom JennAir refrigerator. There is also a JennAir dishwasher along with a microwave plus access to the back pool area. The upstairs features 3 bedrooms, the primary has a 3 piece ensuite with heated ceramic floors. There is access to the south balcony, a perfect spot to watch the world go by. The laundry room is tiled in ceramic with in-floor heat and leads to a central bathroom with a walk in shower, stand alone soaker tub, wall mount toilet plus heated ceramic floors! This stunning property has a fenced back yard that is nothing short of spa-like! The pool is heated by a natural gas pool heater and extends your water time dramatically from early spring to into the fall, the lake has its limits ;) No expense has been spared here, the pool has a fully automated chlorine monitoring system that tests and constantly maintains the correct levels in the pool. You can cover the pool with a touch of a button to keep the heat in and the leaves out. The yard also has a 30' X 12' Belgian made Brustor powered pergola that you can control the degree of the slats and LED lighting with a remote. Be sure to click on the "VIRTUAL TOUR" OR "MULTIMEDIA" for the rest of the story! (id:37788)
Royal LePage D C Johnston Realty
1880 Gordon Street Unit# 109
Guelph, Ontario
A Rare Gem in Gordon Square Condos! Experience upscale living in this exceptional and in-demand condo, located on the main floor of the prestigious Gordon Square Condos. Offering 1,130 square feet of thoughtfully crafted interiors, including a spacious primary bedroom and a versatile additional room that can easily serve as a second bedroom, along with a 79-square-foot balcony, this residence perfectly balances comfort, style, and convenience. Enjoy soaring 11-ft ceilings, engineered hardwood floors, and modern pot lights. The spacious den offers exceptional versatility—ideal as a home office, guest room, nursery, or even a second sleeping area, thanks to its generous dimensions matching the primary bedroom. The chef-inspired kitchen features quartz countertops and premium stainless steel appliances. The open living area includes a cozy electric fireplace. The bedroom boasts a large walk-in closet, and the separate laundry room adds extra storage. A spa-like 4-piece bath with heated floors offers added comfort. Step onto your private balcony with views of the nearby garden centre—perfect for enjoying your morning coffee or relaxing in the evening. Underground parking is included. Enjoy first-class amenities: an indoor golf simulator, full gym, guest suites, party room, pool table, and lounge. Located in Guelph’s vibrant south end near Hwy 401, with everything you need just steps away—grocery stores, LCBO, dining, banks, medical center, movie theatre, and Springfield Golf Club. Whether you're working from home, hosting guests, or just need more space, this unit delivers. Don’t miss this rare chance to enjoy the function of a two-bedroom layout at a one-bedroom price! (id:37788)
Real Broker Ontario Ltd.
219 Southwood Drive Unit# Upper
Kitchener, Ontario
.......Upper Unit for lease in this West Kitchener Legal Duplex........ 3 Bed 1 Bath raised bungalow upper unit offers lots of natural light and living space. In suite laundry, parking and a gorgeous backyard to enjoy ! Walking distance to schools with quick access to highway and local amenities. (id:37788)
Royal LePage Wolle Realty
15 Balsam Drive
Guelph (General Hospital), Ontario
This great solid brick bungalow with plaster construction has been lovingly maintained by the original owners since 1958 and is ready for a new family to love it. There are 3 good sized bedrooms, and one has patio doors to the spacious back yard and deck. The kitchen has plenty of cabinets and also has a skyslight which adds alot of daylight to this already very bright home. In the basement you will find a free standing gas fireplace in the recroom, if you need room for the inlaws or want to convert this to income generating space, the separate side door entrance is definitely a bonus. At the front of the house you will find a cute enclosed porch with windows that open, making it a great space to extend your season in the spring and fall. You can easily fit 2 cars in the carport and 1 in the driveway. Whether you are downsizing, retiring or just starting out, this lovely home will meet all of your needs. Some recent updates in this move in ready home include new shingles in 2020, new electrical panel in May 2025, on demand water heater, high end water filtration system and water softener. This is such a great location, close to grocery shopping, restaurants and other retail conveniences, easy access to highways, very close to schools and pubic transit. (id:37788)
Exp Realty
310 Beattie Street
Owen Sound, Ontario
This beautifully updated 2-bedroom, 2-bathroom raised bungalow is just minutes from downtown Harrison Park and Conservation Grounds. Step inside to discover a bright and inviting main level with an open-concept kitchen and dining area. The kitchen, renovated in 2020, features sleek, modern finishes. A newly installed entrance door with an elegant arched glass (2023) adds a touch of sophistication. Fresh flooring upstairs and custom California shutters in the living room and office enhance the home's charm. The lower level offers a bright family room with a cozy gas fireplace and a walkout to the private backyard. Relax and unwind on the generous 10' x 16' back deck, overlooking a private backyard oasis perfect for relaxing and entertaining. Also, find a newly updated 3-piece bathroom. Recent updates include an energy-efficient furnace (2020) for year-round comfort and new carpeting in the family room and stairs. Additional upgrades: All new windows (2023/2024) and Leaf fitter Eaves trough (2023). This move-in-ready home seamlessly combines modern upgrades with timeless appeal, all in an unbeatable location. Don't miss out on the opportunity to make it yours! (id:37788)
Sutton-Sound Realty
14 Maplegate Road
Tiny (Wyevale), Ontario
If you are looking for 2,300 finished sq ft in an immaculate, upgraded home with high end finishings in a family friendly community and a show stopper of a backyard, then you won't want to miss this amazing home! Located in the sought after community of Wyevale, this 4 level side-split shows like a new home! Located within walking distance to 3 parks, an elementary school and the Tiny Rail Trail, you couldn't ask for a better location! Inside you will find 3 bedrooms, 2 bathrooms, a newly redesigned kitchen (2022) complete with granite counter tops and a renovated main bath. Not to mention the luxury vinyl flooring throughout, brand new (2025) high efficiency heat pump, freestanding gas fireplace, 2 family rooms and central vac. If outdoor living is part of your lifestyle, then be prepared to be wowed! This large corner lot is fully fenced with new vinyl fencing (2022), commercial grade epoxy finishing in the garage and around the 16'x32' inground pool (new pump and safety cover 2024), professionally landscaped front and back with irrigation system, pool bar with TV and change area and convenient 2 piece bathroom (around the back of the bar), 3-season enclosed gazebo with lighting and TV, natural gas bbq hookup, fiber optic line to house to ease working from home and more! The best part is all the major components of this home are newer including the roof (2019), septic (2023), front door (2023) and windows (approx 2017). Don't let this one get away! Book your private showing today! (id:37788)
Royal LePage In Touch Realty
43 Georgian Manor Drive
Collingwood, Ontario
Waterfront ... the views, the fresh air, the music of the water lapping the shore ... picture yourself living right on Georgian Bay with 75 feet of private shoreline! Stunning, immaculate home on the near east edge of Collingwood in the prestigious neighbourhood of Georgian Manor Drive. Surrounded by lush gardens and mature trees for complete privacy, this home offers over 2400 SF, beautiful space for entertaining, and 3 spacious bedrooms. Gorgeous hardwood floors run through the main level, with a sleek slate gas fireplace in the living room that opens to a spacious deck with clear Bay views. The primary bedroom has sliding doors to a private balcony overlooking the water, plus an upscale ensuite bath and walk-in closet with potential for expansion. The kitchen is a dream - gas stove, granite counters, and beautiful cabinetry + Bay views. The dining room is open and bright with a big window showcasing the Bay. Main floor laundry, inside entry garage access, and plenty of storage. There is even a large shed for your paddleboards and kayaks, ready for the water! Perfect for entertaining or family fun, this home offers a rare, one-of-a-kind lifestyle. The 4' high crawl space is dry and, with the gas lines, offers the potential to duct and install a gas furnace and central a/c if desired. Meanwhile, the home is kept comfortable all seasons with EBB and 4 ductless a/c units. Hydro, water, and gas average approx $250 per month. Of note is that this lot is higher than the lots on either side keeping this property high and dry. Buyer reps must accompany their clients to receive full pay. (id:37788)
Royal LePage Locations North
60 Charles Street W Unit# 304
Kitchener, Ontario
An incredible opportunity to live in the highly-desired Charlie West building located in the heart of downtown Kitchener! This unit features 556 sqft of living space, including a 50 sqft balcony with East facing views. The kitchen is upgraded with granite countertops, stainless steel appliances and engineered hardwood flooring. The bedroom is generous in size and a 4 piece bath presents modern interior design, in-suite laundry provides adequate convenience and the floor to ceiling windows allow a great amount of natural light. There's also a highly coveted parking pass included for the building's underground parking. The building comes with a variety of amenities from a social room with a catering kitchen to a full equipment gym. The building has concierge service along with a fifth floor terrace perfect for relaxing outdoors with your friends! (id:37788)
RE/MAX Twin City Realty Inc.
358 Craighleith Drive
Waterloo, Ontario
Welcome to the ultimate family or investment property in one of Waterloo’s most desirable neighbourhoods! This rare 6-bedroom home — all on the upper level — offers unmatched space, comfort, and flexibility for growing families, multi-generational living, or student rental potential. Step inside to find gleaming hardwood floors throughout, a bright formal living and dining area, and a spacious family room perfect for cozy nights in. Sliding doors lead out to a massive backyard with a large deck and full fencing — ideal for summer BBQs, kids, pets, or entertaining on a grand scale. The primary suite features a private 3-piece ensuite, 4 piece main washroom and there’s a convenient 2-piece bath on the main level. Need even more space? Head down to the fully finished lower level complete with a huge rec room and an additional 3-piece bathroom — perfect for a home gym, theatre room, or extra living space. Major upgrades include new windows, doors, and furnace (2024) for turnkey peace of mind. Just a 5-minute walk to community-exclusive tennis courts and a sparkling pool, and only 10 minutes to both universities — this location truly has it all. Walk to schools, shopping, trails, and transit! Enjoy a two minute stroll to the beautiful Clair Lake park where you can experience nature at its finest. Whether you’re raising a family or looking for an incredible income opportunity, this home checks every box. (id:37788)
Peak Realty Ltd.
6 Finch Street
Brockton, Ontario
Welcome to Country Village Mobile Home Park. A Year-Round Community. Just minutes from Hanover! Located only 1.5 miles from the thriving Town of Hanover, this well-maintained, move-in ready mobile home offers a comfortable and affordable lifestyle in a peaceful setting. Featuring three bedrooms and a spacious five-piece bathroom with a Jacuzzi tub (four-year-old pump) and newer surround (1 year old), this home is perfect for families or retirees. Enjoy an open-concept living area with updated hard surface laminate flooring throughout and mostly drywalled interior walls. The kitchen boasts 15 feet of counter space, a new countertop and sink, and comes complete with appliances, including refrigerator, stove, washer and dryer (only 1 year old), freezer, and an 18,000 BTU window air conditioner. Additional features: replacement windows throughout, newer vinyl siding, aluminum fascia, soffits, troughs, and downspouts. Porch entry addition (built in 2020).Two storage sheds (rear shed has hydro). Electric water heater, window coverings, wardrobe in entry, and shelving in bedrooms included. Cooling tip: when the 18,000 BTU A/C unit is run in the furnace room with the door closed and the furnace in air circulation mode, it does a fair job cooling the entire home.This is a non-smoker home and has been lovingly cared for. Monthly costs for the new owner are $467, which includes land lease, property taxes, water testing fee, community water and septic, and snow removal from streets.Don't miss this affordable opportunity to enjoy a comfortable home in a friendly, year-round park community! (id:37788)
Wilfred Mcintee & Co Limited
162 Everglade Crescent
Kitchener, Ontario
OPEN HOUSE SUNDAY JUNE 29TH 2:00–4:00PM!! Welcome to 162 Everglade Crescent—a beautifully updated home tucked away on a quiet crescent in one of Kitchener’s most desirable neighborhoods. This inviting property is the perfect starter home, offering a blend of modern comfort, practical upgrades, and a prime location. Step inside to a sun-filled main floor featuring a spacious great room and elegant California shutters installed on all windows—adding both style and privacy throughout the home. The kitchen is well-equipped with sleek Samsung appliances, ideal for both casual meals and hosting gatherings. Upstairs, enjoy a refreshed bathroom with a new shower, flooring and vanity top (2021), offering a clean, modern look, along with a large family room that can easily be converted into an additional bedroom if desired. Downstairs, the finished basement provides extra living space complete with a bar and mini fridge—perfect for entertaining or cozy nights in. This home has been carefully maintained and thoughtfully upgraded with essentials that matter: rented water heater (2023), sump pump (2024), and water softener (2025). The roof was re-shingled in 2019 and the driveway was redone in 2023—both offering long-term peace of mind and curb appeal. Enjoy the outdoors in your private backyard oasis, perfect for BBQs or quiet relaxation. Located just minutes from schools, shopping, and parks, this home combines lifestyle and convenience in an unbeatable location. If you're looking for a turn-key home in a peaceful neighborhood with easy access to everything Kitchener has to offer, this is it. Don’t miss your opportunity—schedule a private viewing today! (id:37788)
RE/MAX Twin City Realty Inc.


