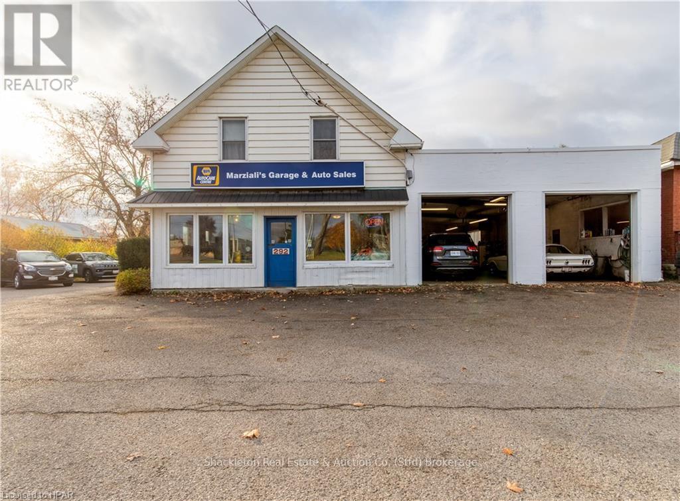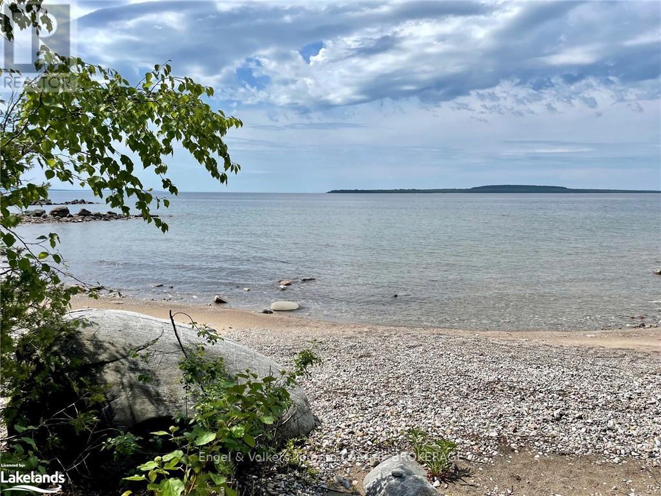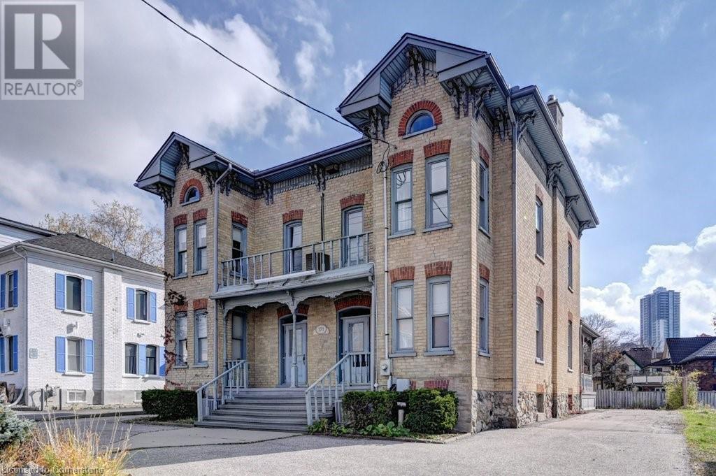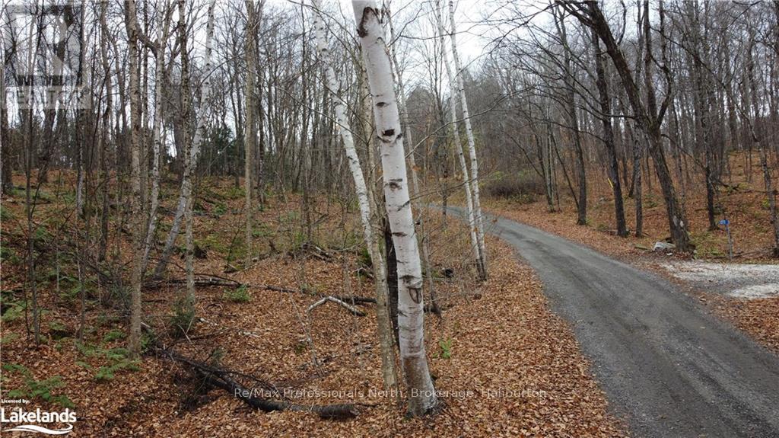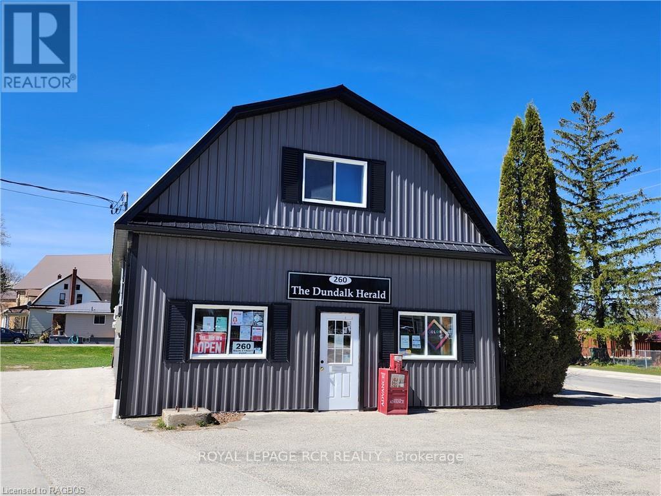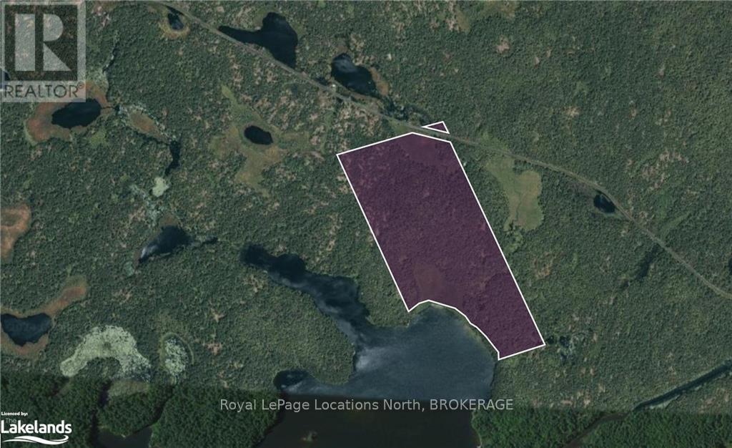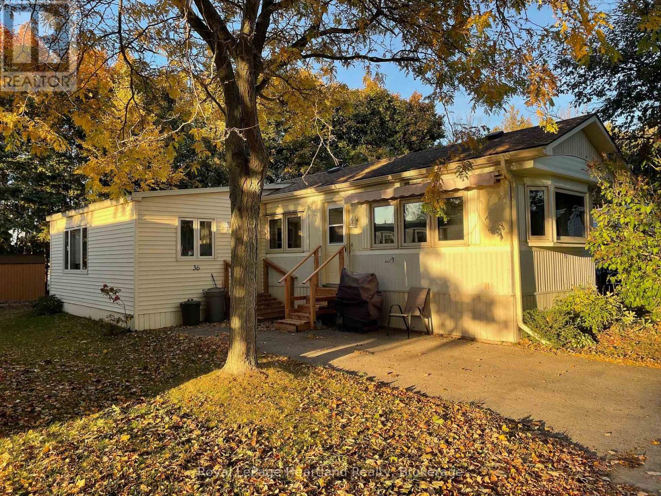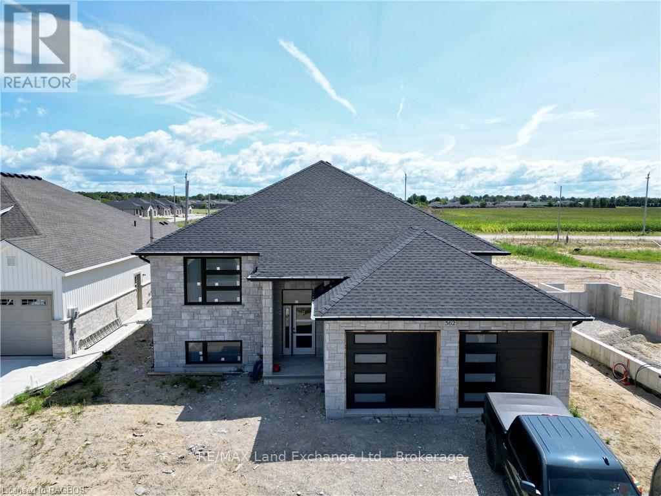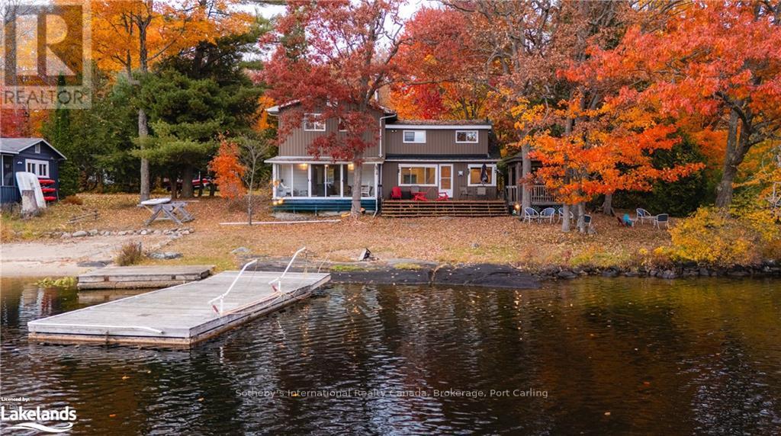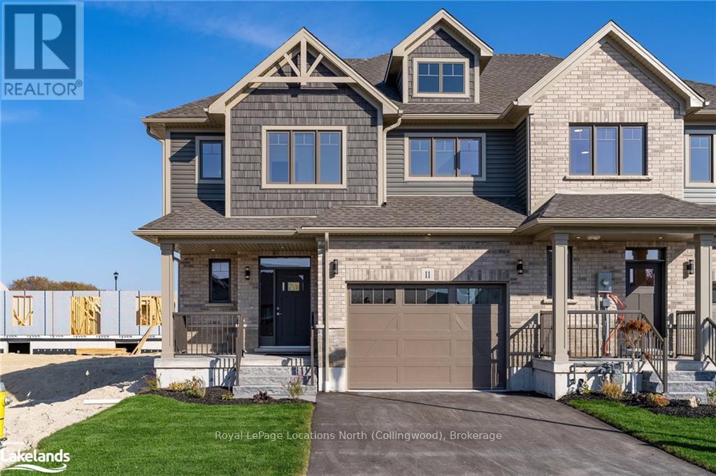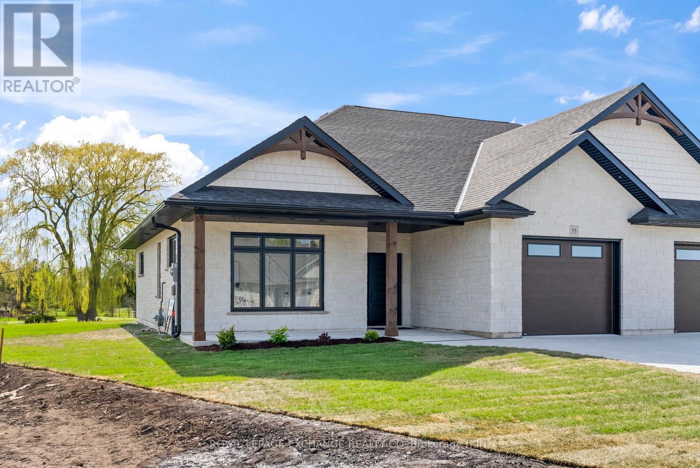600 Hyde Park Road Unit# 267
London, Ontario
For more info on this property, please click the Brochure button below. Experience the pinnacle of luxury living in this exclusive end unit, perfectly positioned to offer serene views of nature from every window. Envision yourself relaxing on the upper deck off the kitchen or the spacious lower deck, both providing spectacular sunset vistas. A haven for nature lovers, this unique property is discreetly nestled within a meticulously maintained development, yet is just moments away from essential amenities. This home features a single-floor layout with 2+1 bedrooms and 3 baths, all backing onto protected greenspace. The main floor is adorned with beautiful hardwood floors and includes a large great room/dining area, and an eat-in kitchen equipped with granite countertops and stainless steel appliances. The primary bedroom boasts an ensuite bathroom and a walk-in closet for a touch of luxury. The walk-out basement offers additional living space with a third bedroom and bathroom, a cozy gas fireplace, and an expansive family room, perfect for entertaining or relaxing. Nature trails are conveniently nearby, encouraging outdoor exploration. With a double car garage and ample visitor parking, you'll have plenty of space for all your needs. Both levels are equipped for laundry facilities for added convenience. The home also features a new gas furnace installed in 2023, ensuring efficient and reliable heating. Enjoy the peace of mind that comes with professional yard maintenance and snow removal services, allowing for worry-free living. This property seamlessly blends luxury, comfort, and natural beauty. Don't miss the opportunity to make this extraordinary home yours. (id:37788)
Easy List Realty Ltd.
292 Queen Street W
St. Marys, Ontario
This is a great business opportunity located in a prime area of beautiful St. Mary's Ontario. Local commercial zoning is C4-1, which is meant to accommodate complementary commercial uses within residential neighbourhoods. The building has been an ongoing auto repair/sales business for over 50 years. There is over 3430 sq ft in total building space including 2 automotive bays (capable of having 4 + vehicles), parts storage, reception, and office on the main floor. Attached to the rear of the building there is a very nice 3-bedroom,2 story house, which occupies approximately 1243 sq ft. On the main floor & 942.5 sg ft on the second level, living accommodation is approximately 2185 sq ft total. That now has tenants. This would make a wonderful home for any buyer interested in owning his/her own business with housing accommodations. Also, as a bonus, at the rear of the property there is a large storage garage, approximately 576 sq.ft. The opportunity is here for your garage repair shop, auto sales, and much more! Don't miss it! Call your REALTOR® today! (id:37788)
Shackleton's Real Estate & Auction Co
Lot 454 Seguin Crescent
Tiny, Ontario
Access to clear, clean waters and secluded beach overlooking the island known as Giant's Tomb. Emphasizing: Lot Location, Scenic Walking Trails, Streams, Residents Beach/Georgian Bay Waterfront. Looking to build or simply invest in land? Sizeable, treed vacant lot located close to Georgian Bay. Available is fibre optics high-speed, municipal water, natural gas and electricity at the street. Close to Awenda Provincial Park for hiking, cross-country skiing, biking, camping, swimming, sailing and paddling the waters of Georgian Bay. Conveniently located within a 15 minute drive to shopping, dining, health care in Midland and Penetanguishene area. Well priced parcel of land seeking new owner, is it you? It should be! (id:37788)
Engel & Volkers Toronto Central
171 Victoria Street N
Kitchener, Ontario
3 storey medical, law or professional ofice building on the edge of transit hub amidst rapid redevelopment. High profile, high traffic area just minutes walk to the VIA GO Station and downtown Kitchener. Ideal location for mixed use development, appealing to investors for a current project or to have and hold for future growth and development. Bright interior with large windows and exposed brick accents. Large lot with parking for 16 cars and 5225 sq feet of work space. 1600 sq ft of storage space in the lower level as well. Ready to move in and use for interested owner occupants. (id:37788)
RE/MAX Twin City Realty Inc.
0 Basshaunt Lake Road
Dysart Et Al (Guilford), Ontario
Prime Building Opportunity in Haliburton's Eagle Lake Community** Discover your dream building site in one of Haliburton's most sought-after neighborhoods, near the thrill of the ski hill. This property spans just over 2 acres of picturesque hardwood forest, gently sloping to provide an idyllic setting for your future home. With a driveway already started and a cleared building site at the crest, you're just steps away from panoramic views over a tranquil pond. Experience the essence of four-season living in the Highlands: - **Summer**: Access the Eagle Lake for boating and enjoy the public beach for family fun. - **Fall**: Revel in the vibrant foliage during mountain biking adventures. - **Winter**: Hit the slopes for skiing and snowboarding at Sir Sam?s Ski & Ride. - **Spring**: Watch nature awaken in your own backyard. Convenience is key, with the Eagle Lake Country Market, offering gas, LCBO, and more essentials, only a short drive away. This is your chance to create a year-round retreat in this dynamic and growing community. (id:37788)
RE/MAX Professionals North
260 Main Street E
Southgate, Ontario
Location, Location. Large Commercial Building. Downtown Dundalk. Highly Visible. C2 Zoning With Wide Variety Of Uses. Excellent Street Appeal. Open Concept Layout. Main St. Location. Close To Grocery Store Plaza. Land And Building Only. (id:37788)
Royal LePage Rcr Realty
8381 Bolger Lake
Whitestone, Ontario
Discover the peaceful charm of Bolger Lake in Whitestone, Ontario, with this expansive 86 Acres property and approx 1500 lineal feet of waterfront offering southwest exposure and a serene location in a quiet bay. The views here are tranquil, capturing the true essence of cottage country. The property is boat-access, making it an ideal spot for those seeking privacy and a connection to nature.\r\n\r\nAccessing the property is part of the adventure. Starting from the village of Ardbeg, you?ll travel along a cottage road and hydro cut, leading to a trail suitable for Jeeps, Trucks / ATVs. This trail takes you to the Bolger Lake landing, where a community-run boat ramp allows you to leave your vehicle and a short boat ride will bring you to your secluded lakeside retreat.\r\nThis property, located within Wildlife Management Unit (WMU) 49, is perfect for outdoor enthusiasts. Bolger Lake is well-known for its excellent walleye and bass fishing, and it also offers direct boat access to Kassegaba Lake, with short overland portages to other small fishing lakes nearby.\r\n\r\nWith its southwest-facing exposure, the property enjoys long sun-filled afternoons and stunning sunsets, making it a perfect location for those looking to build a peaceful lakeside retreat or invest in a unique piece of Ontario?s cottage country. (id:37788)
Royal LePage Locations North
36 Sutton Drive
Ashfield-Colborne-Wawanosh (Colborne), Ontario
Well kept, affordable home for families or individuals looking to downsize is now being offered for sale at 36 Sutton Dr. in the land leased park known as Huron Haven Village, located just north of the Town of Goderich. The home consists of 3 bedrooms, 1bathroom, a kitchen with upgrades consisting of a new countertop, backsplash, new 7 in 1 stove, new fridge, updated cabinets and eat in dining area. The living room is located at the front of the home and a secondary cozy sitting room with propane fireplace is conveniently located at the back of the home. Exit to the backyard from the sitting room where you will find a private deck with no neighbours behind. Features of this home include new exterior doors, replacement windows throughout with tint on some, central vac, central AC, new electric owned hot water heater, new washer 2021 and dryer 2024. Outside you will find 2 new storage sheds, the roof on the home was replaced approx. 10 years ago, it is vinyl sided and the back of the lot is lined with mature trees for privacy. The community offers an outdoor inground swimming pool and clubhouse. Call your REALTOR today to book a showing. (id:37788)
Royal LePage Heartland Realty
362 Ivings Drive
Saugeen Shores, Ontario
SECONDARY SUITE - NEW BUILD - the framing is complete for this brand new 1509 sqft home featuring 2 bedrooms and 2 baths on the main floor along with a completely self-contained basement apartment with 2 bedrooms and 1 bath. Perfect setup for family members to share, rental income to help pay the mortgage while you live upstairs, or 2 seperate rental units to add to your investment portfolio. Price includes hardwood and ceramic throughout the main floor, vinyl plank and ceramic in the lower level, Quartz counter tops in the main floor kitchen, laminate in the lower kitchen and all baths. There are laundry hookups in both units and there is a room in the lower level for the use of the main floor occupant. Exterior finishes include sodded yard, concrete drive and partially covered deck measuring 17'8 x 12 off the main floor kitchen. The house will be heated with a gas forced air furnace and one gas fireplace. HST is included in the asking price provided the Buyer qualifies for the rebate and assigns it to the Builder on closing. Prices to subject to change without notice. (id:37788)
RE/MAX Land Exchange Ltd.
1067 River Street
Muskoka Lakes (Medora), Ontario
Charming Year-Round Retreat on Moon River! Discover your perfect escape at this delightful property nestled along the serene shores of Moon River. This year-round home/cottage offers an idyllic blend of comfort and tranquility, making it an ideal setting for both relaxation and adventure. Located within walking distance to the quaint village of Bala, you'll enjoy easy access to local shops, restaurants, and seasonal events like the Cranberry Festival. Imagine strolls to the farmer's market or cozy evenings at nearby eateries, all just moments from your doorstep. The property features a spacious main house that exudes warmth and character, complemented by a charming bunkie perfect for guests or family gatherings. The bunkie provides a cozy space for additional sleeping arrangements or a creative retreat, ideal for artists or writers seeking inspiration from the water . For those with vehicles or hobbies, a dedicated garage and carport ensure ample storage and convenience. Whether you're storing your kayak for summer adventures or your winter gear for snowshoeing in the nearby trails, this property meets all your needs. Enjoy stunning views of Moon River from your private yard, where you can unwind with a morning coffee or host summer barbecues. This peaceful haven is not just a home; it's a lifestyle, offering year-round opportunities for outdoor activities, including fishing, boating, and hiking. Don't miss the chance to make this charming property your ownyour dream home on Moon River awaits! (id:37788)
Sotheby's International Realty Canada
11 Swain Crescent
Collingwood, Ontario
Completed and ready to move in end unit! $100,000 worth of upgrades within this unit. All the finishes have been chosen by Sunvale including beautiful hardwood flooring. Sunvale Model Home located at 17 Swain Cres, Collingwood. Welcome to Poplar Trails a new townhouse development by Sunvale Homes. A contemporary sophisticated development that offers the perfect balance of community & design features. Nestled in a peaceful, no-through-road neighbourhood, these townhomes boast stunning designs with modern features and finishes that cater to family or individual needs. Each unit is thoughtfully laid out with spacious living areas, large windows that provide ample natural light & private outdoor spaces for entertainment & relaxation. With a prime location that's close to everything you need, from hiking, skiing, mountain biking, shopping, dining to schools, trails, and parks, this development offers a convenient and comfortable lifestyle. Plus, with easy access to major transit routes to help ease any commute. Contact for more info and for the luxury features. Taxes/assessment have not yet been assessed. This is the same floor plan as the Sunvale model home located at 17 Swain. Sod in the backyard coming in summer 2025. (id:37788)
Royal LePage Locations North
55 Mercedes Crescent
Kincardine, Ontario
Introducing an exceptional opportunity to own a brand new custom-built 2 bedroom, 2.5 bathroom, semi-detached home with attached garage, perfectly situated to offering stunning loft views of the Kincardine Golf and Country Club and breathtaking sunsets. This home offers more than 2,000 sq. ft. of living space and is designed with retirees in mind, providing a serene and low maintenance lifestyle while still being just a short walk from the vibrant downtown area and Lake Huron. An open concept design flows seamlessly integrating the kitchen, dining room and living room creating an inviting space for relaxation and entertainment. The primary bedroom offers an ensuite bathroom and walk-in closet allowing the right amount of storage. Wait until you see the view from the loft area! Possible 3rd bedroom, den or hobby room along with 4 pc bath and more storage room. The builder has paid attention to detail and quality craftsmanship. These homes boast modern finishes and thoughtful layouts that enhance both functionality and aesthetics. (id:37788)
Royal LePage Exchange Realty Co.


