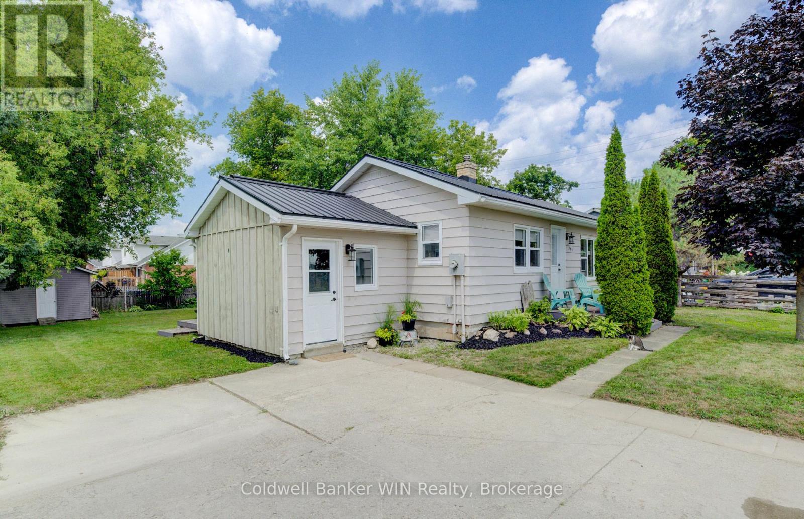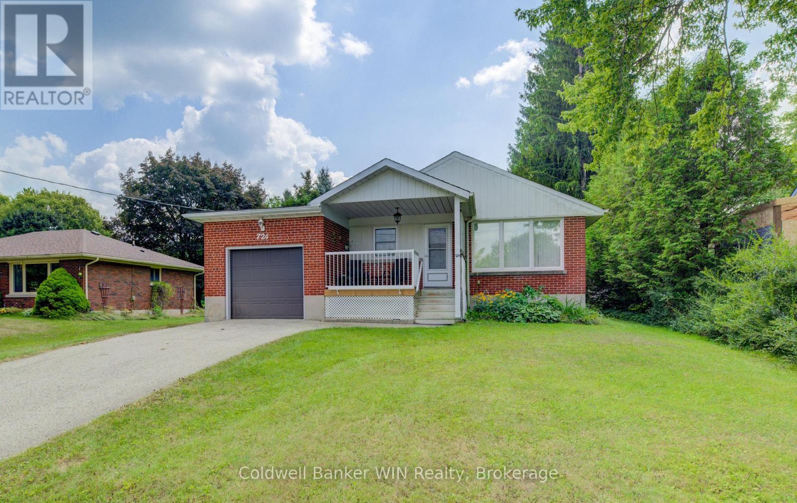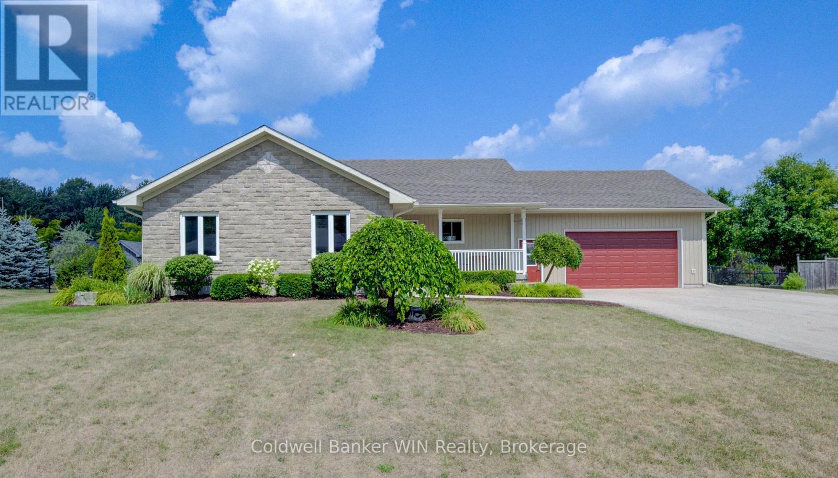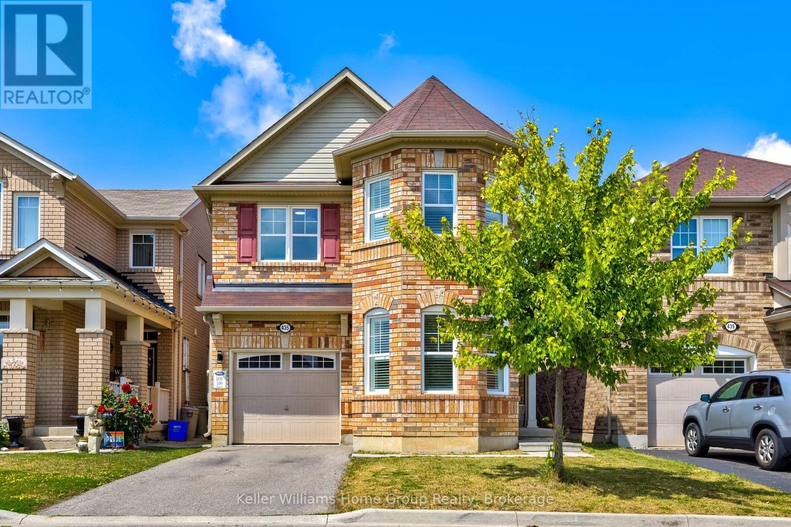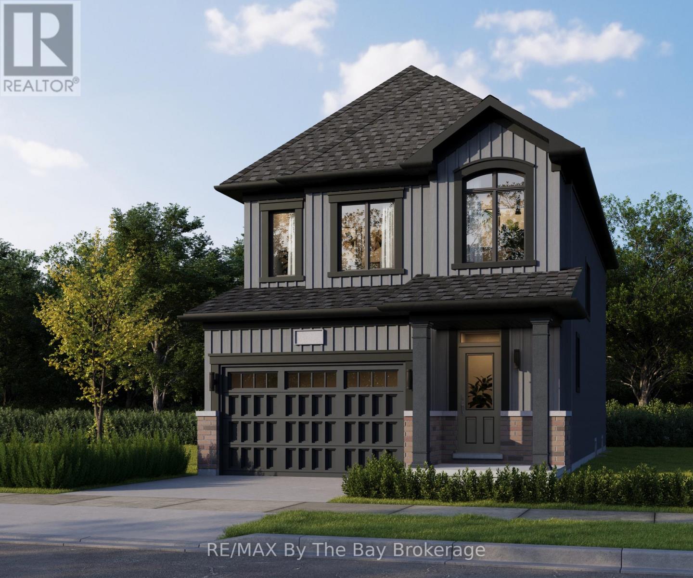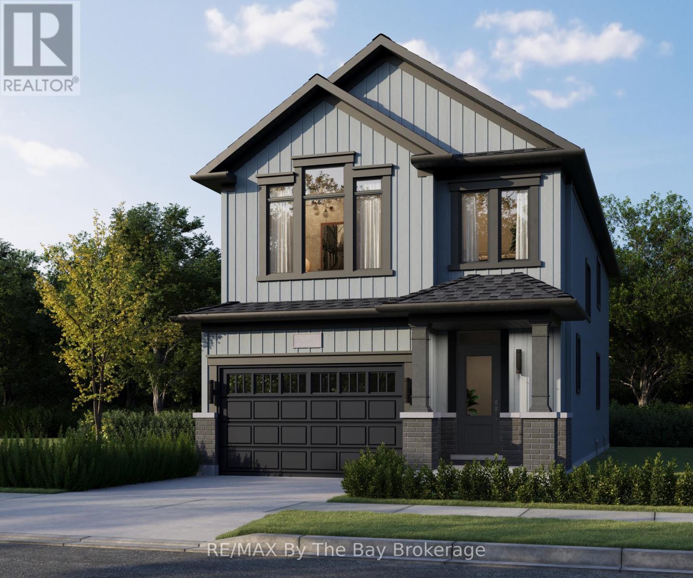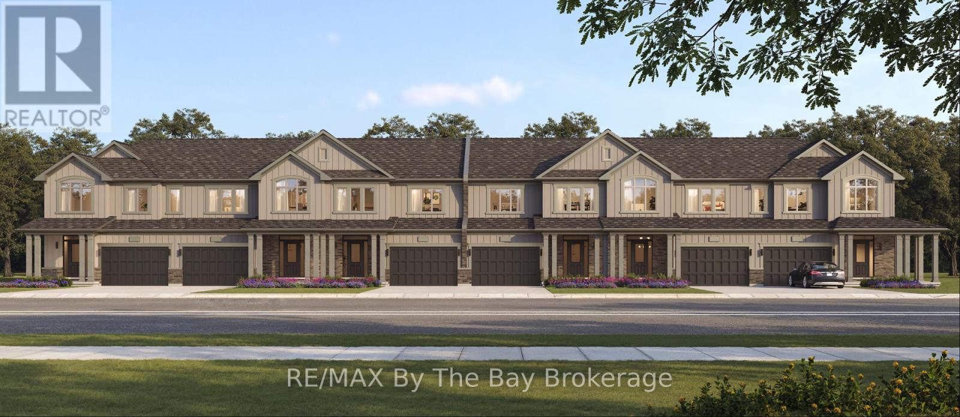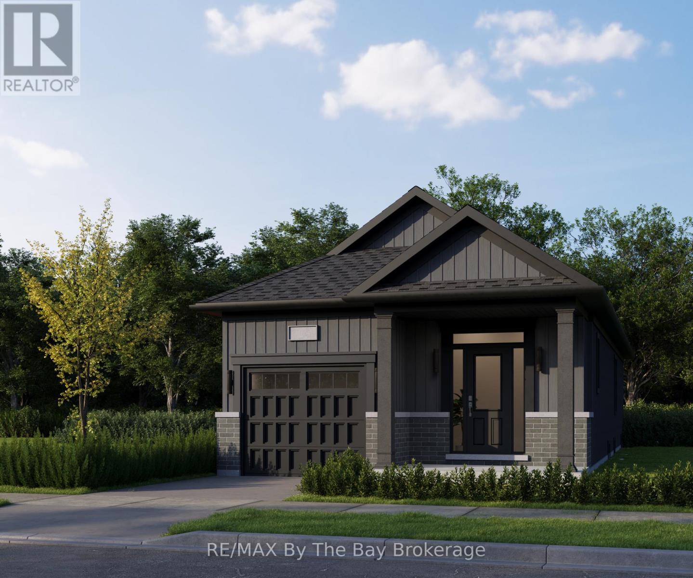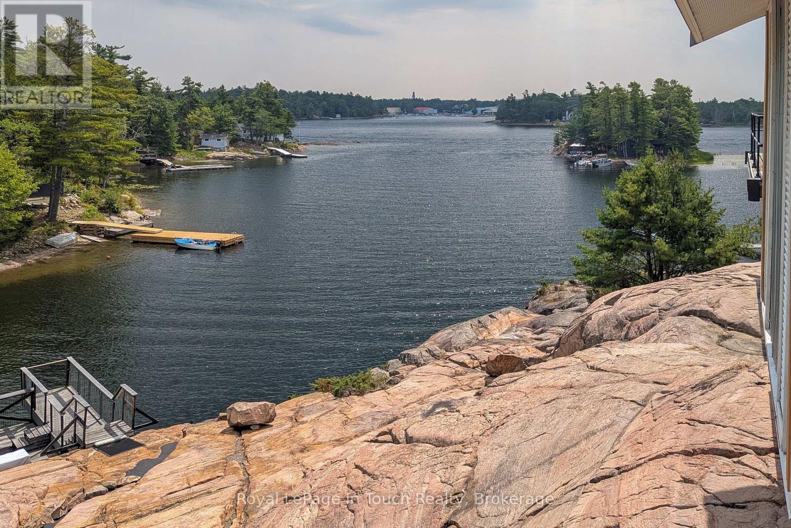4 Glenhill Place
Guelph (General Hospital), Ontario
One of Guelph's hidden gems! A magical private oasis on an exclusive cul de sac in the heart of Guelph. Two beautiful residences on a third of an acre. A better location or better neighbours you will not find. Pick an apple, gather eggs for your breakfast and flowers for your table. Then take a stroll to the shops and all of the nearby amenities. Walking score is 10+++. You don't need a vehicle to live here but if you have need of one there is parking for seven. Towering trees keep the house and gardens cool and protected. The gardens have been curated specifically for complete privacy and beautiful views out of every window. The 3000 square foot bungalow is comprised of two welcoming, separately metered units that share a central foyer. A 3 bedroom 3 bath + office, and a 1 bed 1 bath multi level apartment , each with it's own separate entrance, laundry, storage, decks and gardens. All above ground! The house was built for extended family and is also ideal for income generation and could be converted to a tri-plex. The comment the owners hear from guests most often - "I feel like I'm at a cottage"...but this cottage is steps from everything. Most people on this street reside here for life. Take a stroll down the winding road and speak with some of the neighbours and you'll find out why Glenhill is a special Place! The perfect sanctuary!! (id:37788)
Realty Executives Plus Ltd
383 Wellington Street E
Wellington North (Mount Forest), Ontario
This adorable 2-bedroom, 1-bath bungalow in the town of Mount Forest offers an inviting blend of comfort and convenience, complete with a finished basement for extra living space. The open-concept main floor is filled with natural light and features stylish laminate flooring, creating a warm and welcoming atmosphere. A spacious mudroom with tile floors and access from both the front and back keeps shoes, coats, and gear neatly organized for the whole family. Downstairs, the finished basement provides a versatile layout, including a large flex space with newly installed laminate flooring and a recreation room that could double as an extra bedroom. Outdoors, the landscaped backyard is perfect for relaxing or entertaining, with two large sheds one featuring a loft that can serve as a bunkie for summer sleepovers and a cozy firepit for family campouts. Situated close to downtown, the home is ideally located across from a large greenspace boasting a splashpad, playground, walking track, two baseball diamonds, and soccer nets for endless outdoor fun. (id:37788)
Coldwell Banker Win Realty
724 Waterloo Street
Wellington North (Mount Forest), Ontario
This charming 3-bedroom, 1-bath red brick bungalow offers timeless curb appeal and plenty of potential. A welcoming covered front porch with newly installed railings and handrails makes for easy access and a perfect spot to enjoy your morning coffee. Inside, the functional eat-in kitchen provides a practical space for family meals. The large family room is the perfect spot to gather for movie night or cheer on your favorite sports team. The bathroom received updates in 2021 for a fresh, comfortable feel. The unfinished basement is a blank canvas, ready for your personal touch. Create a 4th bedroom, recreation room, laundry area, and even a second bathroom if desired. A convenient side entrance leads to a small fenced area, perfect for a dog run. Sitting on a generous 72 ft x 214 ft lot, theres plenty of room for gardens, play areas, or future projects. Located just steps from the Sports Complex, future pool site, baseball diamond, soccer fields, skate park, and trails, this home is ideal for a young family looking to build equity in a well-built bungalow. Additional features include a 100-amp breaker panel, gas furnace, central air, single-car garage, and an asphalt driveway. (id:37788)
Coldwell Banker Win Realty
22 Regency Drive
Minto, Ontario
Just minutes from Mount Forest and Harriston, this stunning 3+1 bedroom, 3-bath bungalow offers the perfect blend of rural charm and modern convenience. The open-concept main floor features a bright living room, kitchen, and dining area, with the dining room offering a seamless walkout to the back deck ideal for BBQs and entertaining. The large custom kitchen features a walk in pantry as well as a very large island perfect for morning breakfast on the go, entertaining or cooking/baking. Hardwood and tile floors run throughout the main level, adding warmth and elegance. The main floor also includes a spacious laundry room and a newly created mudroom off the garage for added functionality. The primary bedroom boasts a walk-in closet and a private ensuite, while two additional bedrooms and a full bathroom provide space for family or guests. The finished basement expands your living space with a large 4th bedroom, a 3rd bathroom, and an oversized family room that could easily be divided into an extra bedroom, bar area, or gym. A dedicated storage room and an organized utility room keep everything in its place. Outside, the beautifully landscaped backyard offers a deck, a sitting area, and a shed, all on a generous half-acre lot perfect for play, gardening, or relaxing in your own private oasis. This estate-style home delivers all the luxuries of a country subdivision without the million-dollar price tag. This cost friendly luxury home has everything you want along with the price you desire! (id:37788)
Coldwell Banker Win Realty
2 - 198 Leopold Street S
North Huron (Wingham), Ontario
One Bedroom / Studio apartment suitable for one person, available immediately. Spacious, peaceful lower level apartment with walkout to patio area that overlooks the large back yard with mature landscaping. The apartment comes furnished and the tenant supplies their own linens, internet/TV and phone services. One parking space provided in the driveway. Rent is $1400 month and includes heat, electricity, air conditioning, water and sewer expenses. 1 Year lease required along with first & last month's rent. (id:37788)
Century 21 In-Studio Realty Inc.
435 Pozbou Crescent
Milton (Wi Willmott), Ontario
Stunning 4-Bed, 3-Bath Detached Home (2,127 Sq.Ft.) in Miltons Sought-After Willmott Neighbourhood! Recently renovated with quality upgrades, this move-in ready home features a bright foyer, versatile front living room/home office, and an open-concept family & dining area. The chefs kitchen boasts quartz counters, custom backsplash, brand-new stainless steel appliances, porcelain tile, pot lights & a breakfast area with walkout to a fully fenced backyard. Upstairs offers a spacious primary suite with walk-in closet & 4pc ensuite, 3 additional bedrooms, and convenient 2nd-floor laundry. Freshly painted throughout. Untouched basement with potential for added living space or income suite. Close to top-rated schools, parks, shopping & transit. (id:37788)
Keller Williams Home Group Realty
711l Katrina Street
Wasaga Beach, Ontario
To Be Built - Welcome to Brightside in the River's Edge community. This 'Vivid' floor plan offers 1,798sq ft with 3 bedrooms and 2.5 bathrooms. Entertainers dream with the open concept main floor with a 11'x20' living room. Upstairs, the primary bedroom includes a walk-in closet and 5pc ensuite. Laundry is continently located on the second floor, as well as the second and third bedrooms and 4pc bathroom. Sod and a paved driveway is included. Visit our sales office at 4 Nicort Rd, Wasaga Beach for additional information. (id:37788)
RE/MAX By The Bay Brokerage
712r Katrina Street
Wasaga Beach, Ontario
To Be Built - The 'Luster' is a spacious floor plan with 4 bedrooms, 2.5 bathrooms and 2,109 sq ft. Main floor includes a 2pc bathroom, mudroom, open concept kitchen, dining and living room. The kitchen includes ample counter space and an island with a breakfast bar. Room for the entire family to enjoy movie night in the 21'x13' living room. Upstairs, there are 4 bedrooms, 2 bathrooms, laundry room and linen closet. The 12'x18' primary bedroom is spacious with a private ensuite and walk-in closet. Located in the Brightside community with walking distance to Wasaga Beach public school and future high school. Sod and a paved driveway is included. Visit our sales office at 4 Nicort Rd, Wasaga Beach for additional information. (id:37788)
RE/MAX By The Bay Brokerage
781-4 Katrina Street
Wasaga Beach, Ontario
To Be Built - Located in the Brightside community with walking distance to Wasaga Beach public school and future high school. Welcome to the 'Glow' townhouse with 1,761 sq ft, 3 bedrooms and 2.5 bathrooms. Main floor is equipped with a 2pc bathroom, kitchen with island and pantry, dining area and separate living room. Upstairs, the second and third bedrooms share a 4pc bathroom, while the primary bedroom has a private 5pc ensuite and walk-in closet. Laundry is also located on the second floor. Sod and a paved driveway is included. Visit our sales office at 4 Nicort Rd, Wasaga Beach for additional information. (id:37788)
RE/MAX By The Bay Brokerage
710r Katrina Street
Wasaga Beach, Ontario
To Be Built - Welcome to bungalow living in the beautiful Brightside by River's Edge community. Walking distance to Wasaga Beach public school and future high school. The 'Beam' floor plan offers a 10'x14' primary bedroom on the main floor with a 4pc ensuite and a walk-in closet. Laundry is also conveniently located on the main floor of the home. The living area has an open concept kitchen with a breakfast bar, space for a dining table and living room with sliding doors to the backyard. Downstairs in the basement, you'll find a finished recreation room, 4pc bathroom and a 10'x9' bedroom. Sod and a paved driveway is included. Visit our sales office at 4 Nicort Rd, Wasaga Beach for additional information. (id:37788)
RE/MAX By The Bay Brokerage
1878 Island 1040
Georgian Bay (Baxter), Ontario
In about 1.5 hours from the GTA, you can be in Honey Harbour and then it's a 5 minute straight shot from the nearest marinas to this property by boat. The 1400 square foot cottage features 3 bedrooms, 2 bathrooms and a bright and open living / dining / kitchen area. Lover's Bay is a quiet inlet off the main channel where there is virtually no boat traffic even though it's so close to the inner harbour. The cottage is perched atop a vast granite hill and was designed to take advantage of the natural light and expansive views. There is excellent deep water at the dock for diving and swimming and if you are a watersports enthusiast, there are great locations for that in the immediate vicinity. Georgian Bay offers unlimited boating so you can take a day trip over to the town of Midland or, if you're looking for a longer boat ride, you could head up to Henry's or Parry Sound. If you want to use your cottage in the winter, this one is fully winterized and can be accessed by snowmobile or even on foot in the winter once the ice is safe. There are even services to get you there and back by scoot or hovercraft in the winter and water taxis in the summer. (id:37788)
Royal LePage In Touch Realty
483 Spruce Street
Centre Wellington, Ontario
Newly Renovated 2-Bedroom Year-Round Trailer in Maple Leaf Acres. Welcome to your cozy, fully renovated retreat in the heart of Maple Leaf Acres, a sought-after, year-round lifestyle community! This charming 2-bedroom trailer offers a perfect blend of modern comfort and serene country living, ideal for downsizing, weekend getaways, or year-round residence. Step inside to discover a bright, open-concept living space featuring stylish updates throughout. The spacious walk-in shower in the updated bathroom adds a touch of luxury, while the inviting fireplace creates a warm and welcoming atmosphere perfect for chilly evenings. The kitchen boasts contemporary finishes and flows effortlessly into the living and dining area, making entertaining a breeze. Outside, enjoy your private outdoor space. With access to Maple Leaf Acres community amenities including a pool, recreation centre, trails, and waterfront on Belwood Lake, you'll feel like you're on vacation every day. Year-round living in a well-managed community. Don't miss your chance to own this turnkey home in a fantastic location. Book your private showing today (id:37788)
Your Hometown Realty Ltd


