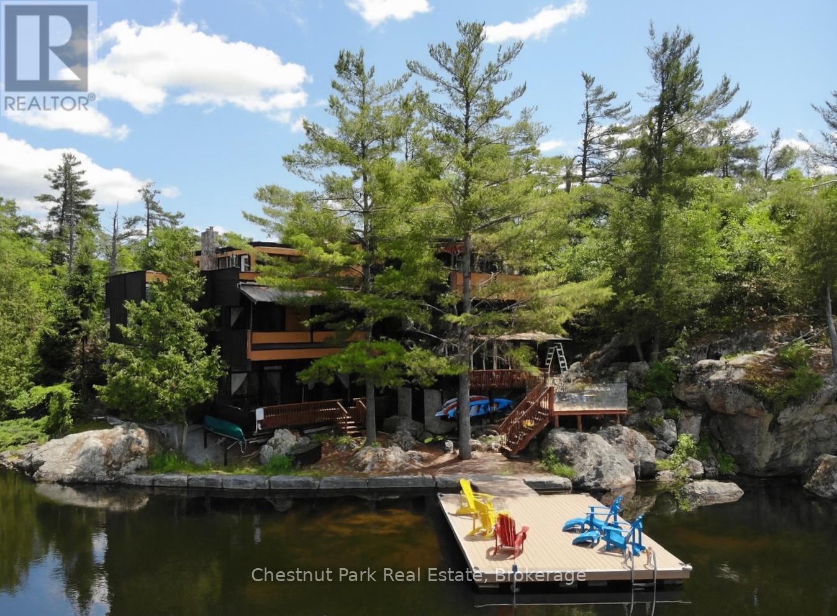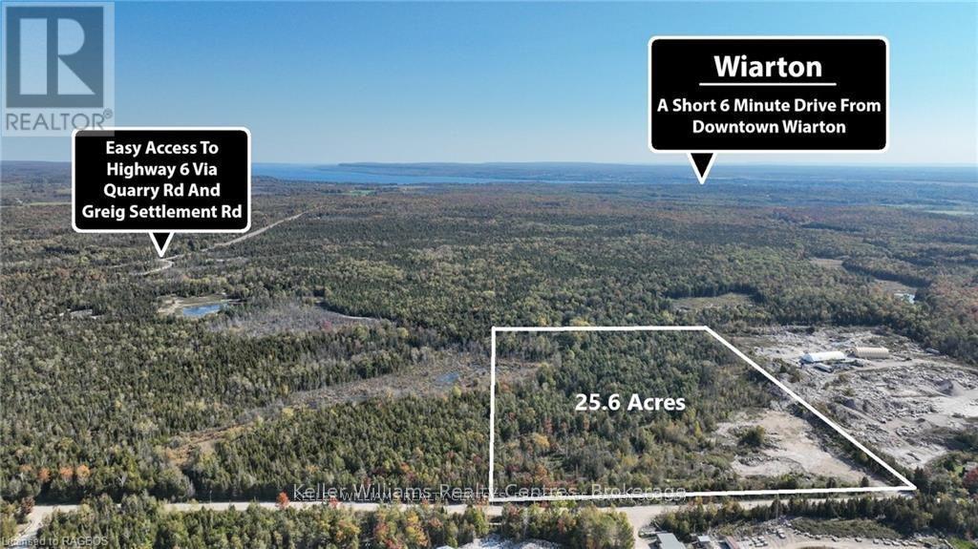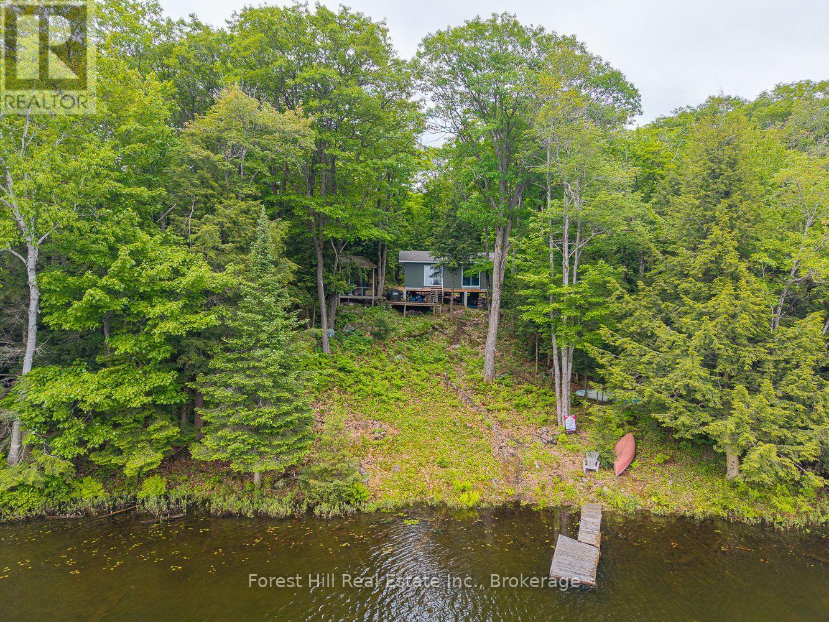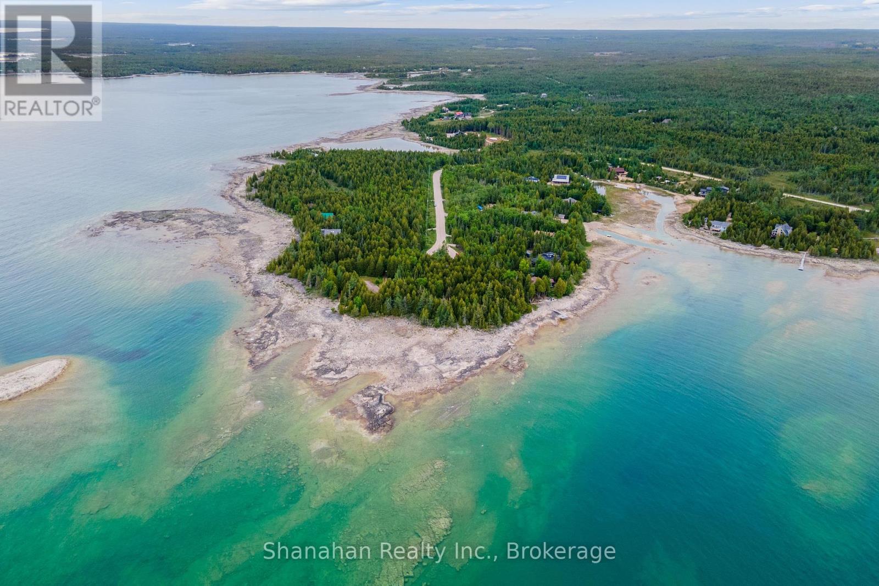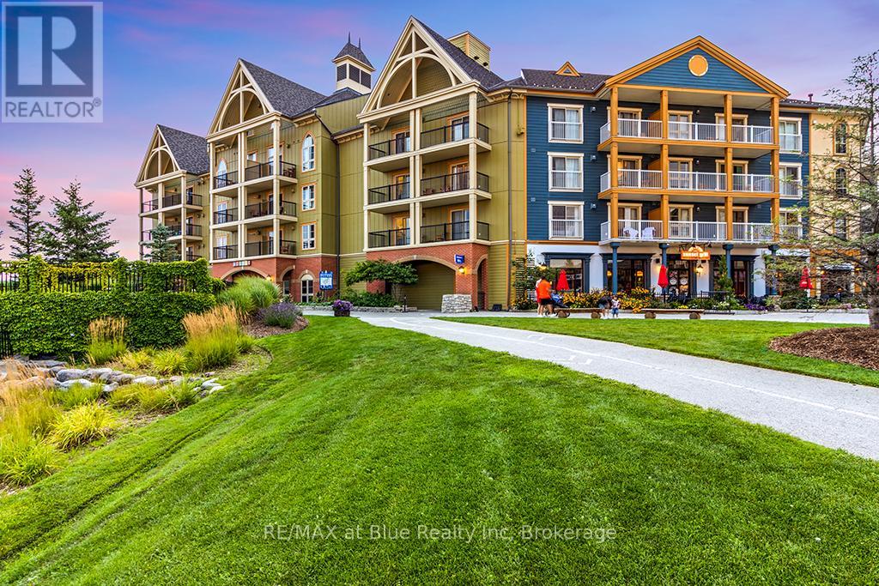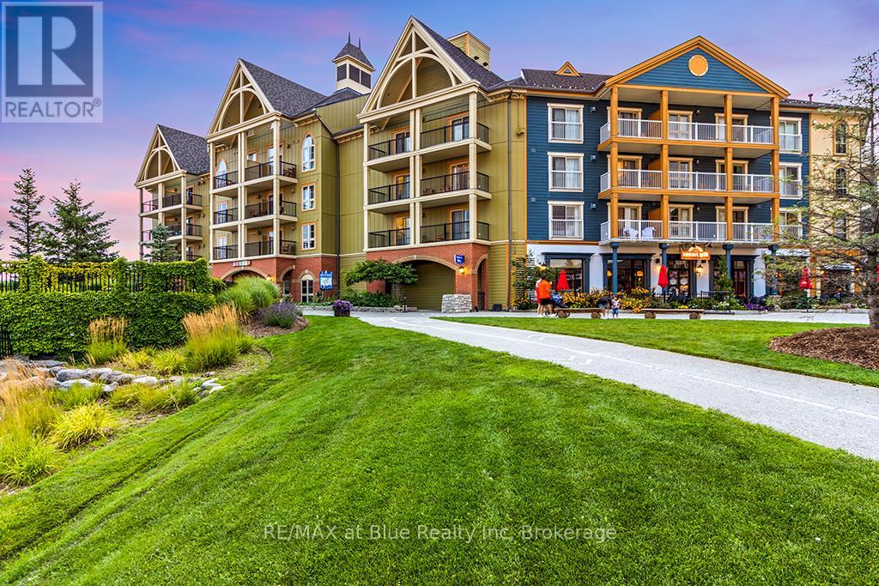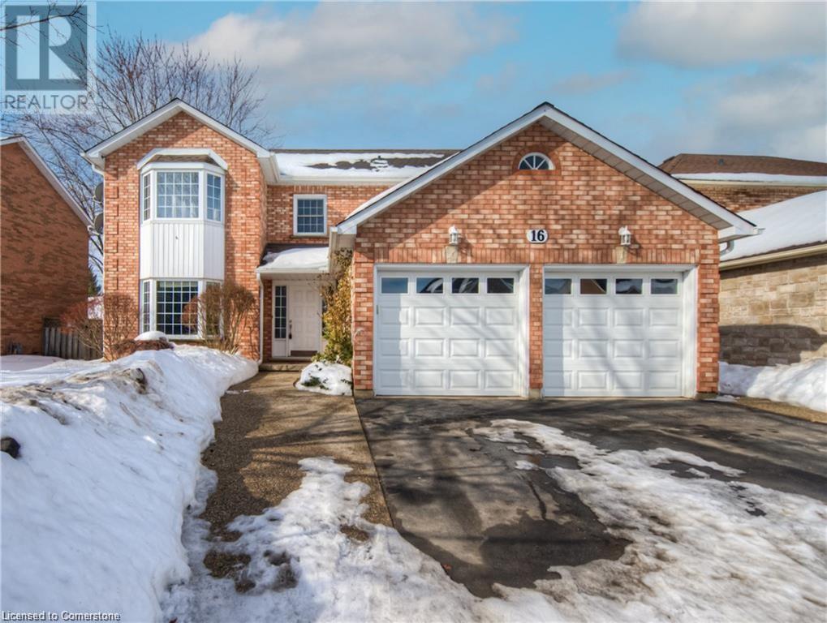Ph 1 - 10 Bay Street E
Blue Mountains, Ontario
A rare opportunity to own a penthouse in the coveted Riverwalk building in Thornbury. Penthouse 1 offers sweeping views of Georgian Bay, Thornbury Harbour, Beaver River, the marina, and the Niagara Escarpment. With 2,091 sq. ft. of finished living space, this 2-bedroom plus den residence combines easy main-floor living with an unbeatable four-season lifestyle. Step outside your front door and stroll to the waterfront, downtown shops, cafés, restaurants, and weekend farmers market. In summer, walk to your boat; in winter, drive just minutes to The Georgian Peaks or the private ski clubs across the Escarpment. This recently updated unit has a brand-new kitchen with never-used appliances, new countertops and backsplash, and a spacious layout that opens into the dining and living rooms--perfect for entertaining. A gas fireplace adds warmth and charm to the living area, and large windows frame stunning views of Georgian Bay, the Niagara Escarpment, and The Peaks ski hills. Both bedrooms feature ensuite bathrooms, while the den/library offers flexible space for a home office or quiet retreat. An in-suite laundry room, freshly painted walls, and two underground parking spaces make day-to-day living easy and convenient. Take your morning coffee to the rooftop patio with panoramic Georgian Bay views or enjoy a workout in the top-floor gym overlooking the marina. The common lounge offers a place to connect with neighbours, host a gathering, or unwind by the fireplace. Nearby, Little River Beach, tennis courts, picnic areas, and playground park add even more outdoor enjoyment. Condo fees include water, heat, A/C, Rogers cable and internet--just lock and leave. Whether you're downsizing, retiring, or looking for a weekend home in the heart of it all, PH1 delivers a vibrant, walkable lifestyle in one of Southern Georgian Bays most charming towns. A must-see in Thornbury. (id:37788)
Chestnut Park Real Estate
110 Fire Route 19 Route
Trent Lakes, Ontario
Live the Dream: West Coast-Inspired Waterfront Home/Cottage with Unmatched Privacy! Tucked away on the edge of Lower Buckhorn Lake, prepare to be awestruck by this one-of-a-kind home that offers unparalleled privacy & a lifestyle like no other. This rare gem, is the last property on a quiet year-round road & is surrounded by 1,000 AC of water-access-only provincial parkland & 1000's of ft of undeveloped crown land shoreline. It's essentially your own private park, secluded, serene, & spectacular. Designed with breathtaking Frank Lloyd Wright-inspired architecture, this custom 5,400 sq. ft. home effortlessly blends modern sophistication with the beauty of its natural surroundings. With 6 spacious bdrms, many with lake views & a very spacious primary suite on the upper level that features a massive walk-in closet & adjoins a self contained living space with spa like bath with luxurious steam shower, & its own kitchen and sitting area. This level also has direct access to the large rooftop deck, perfect for morning coffee or evening stargazing. The open-concept main level is a showstopper, with floor-to-ceiling windows that capture the best of both the indoors & outdoors, stone floors, & a dramatic stone fireplace. Entertain in style with a formal dining room, a chefs dream kitchen featuring quartz countertops, a large island, top-tier s/s appliances, & a pantry. Walk out to a brand-new composite deck, relax by the fire pit, or enjoy the lakeside deck with glass railings. Upstairs, unwind on the rooftop deck with a hot tub & propane fire pit, all while soaking in the stunning lake views & spectacular sunsets. This home isn't just beautiful, its also had over $300,000 in recent upgrades (contact listing agent for details).This private, waterfront sanctuary is located on the highly sought-after Trent-Severn Waterway, under 2 hrs from Toronto. Don't miss out on this rare opportunity to live the dream. Book a private tour today! (id:37788)
Chestnut Park Real Estate
126 Quarry Road
South Bruce Peninsula, Ontario
Embrace the allure of the Bruce Peninsula at Quarry Acres! This beautiful 25-acre parcel of land is nestled in an area of the Bruce known for its historic quarries. Holding a Class B license, presenting a lucrative opportunity for investment. Alternatively, transform this blank canvas into your personalized retreat or build your home. With abundant natural beauty to explore, you can hike, snowmobile, or simply enjoy the property's greenery and discover its rivers and streams! Just 7 minutes from Wiarton, this central property is perfectly located to enjoy all the area has to offer. Whether you're seeking adventure, tranquility, or a great investment opportunity, Quarry Acres offers a gateway to the stunning Bruce Peninsula. (id:37788)
Keller Williams Realty Centres
207 Dixon Street
Kitchener, Ontario
AVAILABLE AUGUST 1 2025. 2 Bedroom 1 Bath Basement Apartment - $1,850 + Hydro/Month. This basement unit is newly renovated! Approximately 950 square foot unitcomes with 1 large Principle Bedroom and a smaller second Bedroom. Large open concept kitchen and family room area. Large bathroom withtub/shower combo, vanity and toilet. In unit side by side washer and dryer. Storage in cold cellar. Back patio stone patio area for exclusive tenantuse. 2 parking spaces in tandem at the front of the home. No pets and no smoking. 1 year lease. (id:37788)
Royal LePage Wolle Realty
60 Hawksview Lane
Seguin, Ontario
ESCAPE TO SERENITY ON FARIS LAKE! A Rare Lakeside Retreat. If you dream of owning a private lakeside escape where peace and tranquility surround you, this stunning 21.5-acre waterfront property on pristine Faris Lake is the perfect opportunity. Offering just over 663 feet of frontage on a crystal-clear, spring-fed lake, this rare retreat allows you to unwind in nature while remaining just 10 minutes from Parry Sound, where you'll find all the amenities you need. At the heart of the property is a charming two-bedroom insulated cabin, a blank canvas ready for you to finish to your own style and specifications. A separate shed/bunkie provides additional space for guests, ensuring there's room for everyone to enjoy this serene setting. Hydro is available at the adjacent property, making installation easy should you choose or embrace the off-grid lifestyle and enjoy nature as it was meant to be. Wake up to breathtaking, long lake views, then spend your days paddling, fishing, or simply soaking in the peaceful atmosphere. Faris Lake allows electric motors, paddle boats, paddle boards, canoes, kayaks, and fishing boats, making it the ideal destination for both relaxation and outdoor adventure. This property is already equipped with a propane stove, a brand-new solar fridge, solar power, and a generator, providing everything you need to start enjoying your retreat immediately. And with its prime location just two hours from Toronto, your perfect weekend getaway is closer than you think. Opportunities like this are rare don't miss your chance to own a slice of lakeside paradise! (id:37788)
Forest Hill Real Estate Inc.
Century 21 Regal Realty Inc.
0 Larson Cove Rd. N Road
Northern Bruce Peninsula, Ontario
Private lakefront lot with 220' of shoreline looking out at Lake Huron. In this sought after area of the Bruce Peninsula you have the opportunity to build your waterfront dream home or cottage. Walk through ancient cedar trees at the end of a partial driveway behind the rustic wood gate. Begin to enjoy this unique property right away with a small off grid camp that has been lovingly used for years. The ultimate getaway from the constant noise and stress of the city. Included is a bunkie with bunk beds where you can enjoy a great nights sleep breathing fresh air and listening to the sounds of water lapping on the shoreline. There is a separate cabin used as a cookhouse (just bring your propane camp stove) complete with screened windows, pots and pans and a picnic table for dining. And for personal comfort is a separate outhouse with a compost toilet. The shoreline is rocky, but not too difficult to clear areas for a walkway to the water. Lake Huron is one of the shallower Lakes amongst the Great Lakes and warms up quicker for summer swimming. Imagine the possibilities for this over an acre serene setting in nature. Set up a showing and see for yourself. (id:37788)
Shanahan Realty Inc.
50 Highland Crescent
Kitchener, Ontario
Welcome to 50 Highland Crescent – a perfect starter home for first-time buyers! This freehold semi-detached (no condo fees!) offers a spacious layout and a large backyard ideal for kids, pets, and summer gatherings. Enjoy year-round comfort with a high-efficiency ductless heating & cooling system, and peace of mind with a brand-new roof (2024). Bright, inviting, and move-in ready, this home is just steps to grocery stores, parks, restaurants, and shopping—everything you need is within walking distance. Located in a friendly, established neighbourhood—this is value and convenience you don’t want to miss! (id:37788)
Exp Realty
404 Forest Hill Drive Unit# 2
Kitchener, Ontario
Welcome to this bright and modern main-level unit in a fully renovated fourplex, located in the desirable Forest Hill neighbourhood. Offering a private entrance and a thoughtfully upgraded interior, this unit is perfect for a bachelor or a couple seeking comfort and convenience. Features include one spacious bedroom, one full bath, In-suite laundry, New windows and upgraded insulation, Energy-efficient heating and cooling: private furnace, A/C & water heater, Tenant responsible for all utilities (hydro, water, internet, cable) (id:37788)
Red And White Realty Inc.
40 Palace Street Unit# M24
Kitchener, Ontario
Brand New Stack Townhome for Rent – Unit M-24, 40 Palace St, Kitchener. Be the first to live in this newly built, never-before-occupied 2-bedroom, 2.5-bath townhome located in one of Kitchener’s most sought-after neighborhoods. Step into a welcoming foyer that opens into a bright, open-concept living space. The modern kitchen features stainless steel appliances, extended cabinetry, and quartz countertops. A garden door from the living room leads to a private balcony—perfect for enjoying your morning coffee or evening tea. The upper level includes a spacious primary bedroom with a walk-in closet and a 3-piece ensuite featuring a glass shower. A second bedroom and a 4-piece bathroom provide ample space for family or guests, along with the convenience of upstairs laundry. Just a short walk to public transit, shopping centers, banks, schools, and McLennan Park—offering playgrounds, dog parks, trails, and more amenities for an active lifestyle and easy access to Highways 7/8 and 401, making it a fantastic choice for families and commuters. With excellent schools, recreational facilities, parks, trails, and creeks nearby, it’s an ideal setting for those who appreciate convenience and quality of life. Don’t miss the chance to make this exceptional property your own—schedule a personal tour today to enjoy this beauty. (id:37788)
RE/MAX Real Estate Centre Inc.
408 - 190 Jozo Weider Boulevard
Blue Mountains, Ontario
MOSAIC TWO-BEDROOM SUITE WITH COURTYARD, POOL AND MOUNTAIN VIEW - Popular boutique-hotel inspired suite in Mosaic at Blue, located in the heart of Ontario's most popular four-season resort, Blue Mountain Village. Fully furnished condominium sleeps up to eight with king size bed in the master bedroom, two queen beds in the second bedroom and a queen pull out in living area. Nine foot ceilings with no condos above. Great location overlooking the courtyard, year round heated swimming pool with adjoining lap pool and the hot tub. View of the mountain from the balcony. Look out at the lovely mature trees off the balcony which provide added privacy and enjoy a quieter atmosphere with location being at far end of the amenities. In-suite storage locker for owners allows you to leave some personal items in your unit ready for your next stay. Separate owners ski locker and bike storage off the lobby. Separate Owners Lounge off the lobby. Direct access on the main floor to the Sunset Grill! Two levels of heated underground parking. Amenities include an exercise room, indoor sauna and outdoor year-round pool and hot tub. Easy check in right in the lobby of Mosaic. Blue Mountain Resort offer owners a fully managed rental program to help offset operating expenses. One time 2% BMVA entry fee payable on closing. Annual fees of $1.08/sq.ft. HST is applicable but can be deferred through participation in the rental program. Discounted list price due to September 2025 complete in-suite refurbishment. (see proposed refurbishment photos) $119,500 refurbishment cost to be paid by the buyer. (id:37788)
RE/MAX At Blue Realty Inc
304 - 190 Jozo Weider Boulevard
Blue Mountains, Ontario
MOSAIC ONE-BEDROOM SUITE WITH COURTYARD AND POOL VIEW - Popular boutique-hotel inspired suite in Mosaic at Blue, located in the heart of Ontario's most popular four-season resort, Blue Mountain Village. Fully furnished condominium sleeps up to four with king size bed in the master bedroom and queen pull out in living area. Great location overlooking the courtyard, year round heated swimming pool with adjoining lap pool and the hot tub. Look out at the lovely mature trees off the balcony which provide added privacy and enjoy a quieter atmosphere with location being at far end of the amenities. In-suite storage locker for owners allows you to leave some personal items in your unit ready for your next stay. Separate owners ski locker and bike storage off the lobby. Separate Owners Lounge off the lobby. Direct access on the main floor to the Sunset Grill! Two levels of heated underground parking. Amenities include an exercise room, indoor sauna and outdoor year-round pool and hot tub. Easy check in right in the lobby of Mosaic. Blue Mountain Resort offer owners a fully managed rental program to help offset operating expenses. One time 2% BMVA entry fee payable on closing. Annual fees of $1.08/sq.ft. HST is applicable but can be deferred through participation in the rental program. Discounted list price due to September 2025 complete in-suite refurbishment. (see proposed refurbishment photos) $79K refurbishment cost to be paid by the buyer. (id:37788)
RE/MAX At Blue Realty Inc
16 Beasley Crescent
Cambridge, Ontario
RARE FIND IN NORTH GALTH WITH LEGAL BASEMENT APARTMENT. Highly desirable neighborhood, this home is situated on a quiet family friendly street with approximately 3500sqft of living space, and features a double wide private driveway & landscaping for excellent curb appeal. The main floor is large enough for a formal living, family room with gas fire place with a view to the pool, and separate dining room, kitchen, 2-piece bath and laundry. This home offers a very functional layout with 4 large bedrooms upstairs where the oversized primary bedroom has a 4-piece private ensuite with jacuzzi tub and walk-in closet. Upper level also features a renovated tiled bathroom with double sink. The Fully finished basement has 3 bedrooms and 2 full washrooms with rough in for separate laundry. Notable features of the property , New finished basement (2024), New deck (2021) with gas BBQ, light fixtures, 200 Amps Panel, and much more. Finally a home that has been lovingly cared for in a great location close to all amenities . Only a short 5 min walk to Shades mill conservation area. You are sure to enjoy this welcoming home so book your showing today. (id:37788)
Royal LePage Wolle Realty


