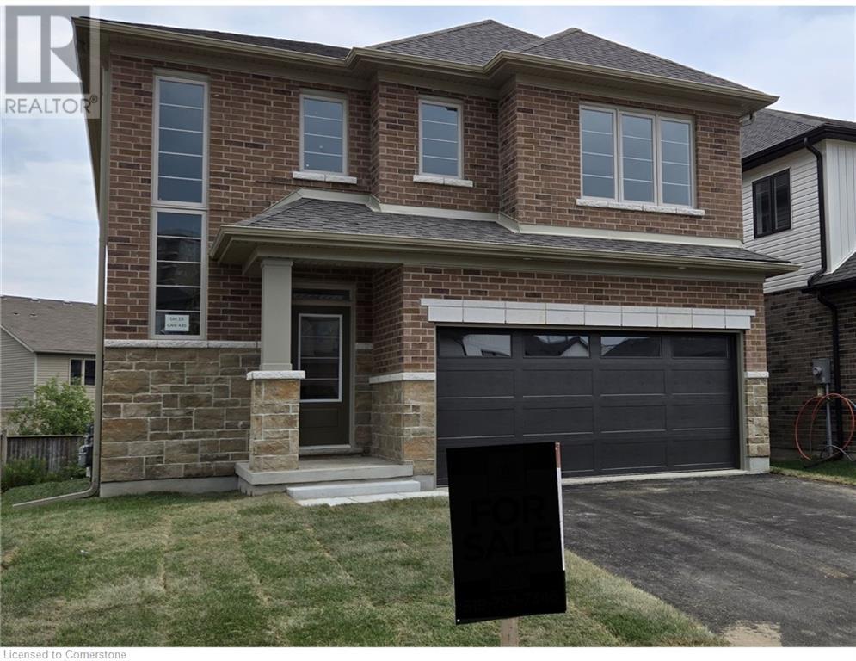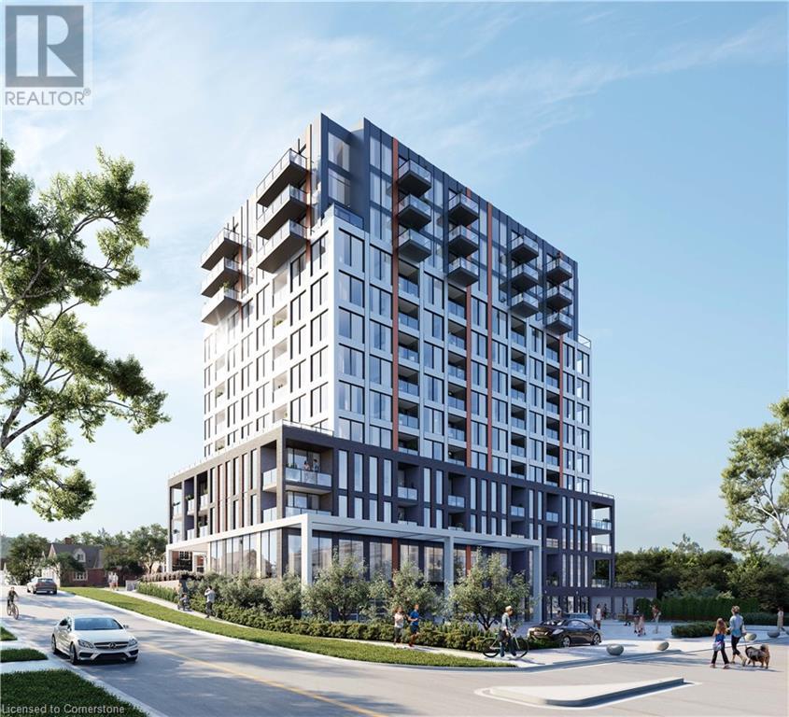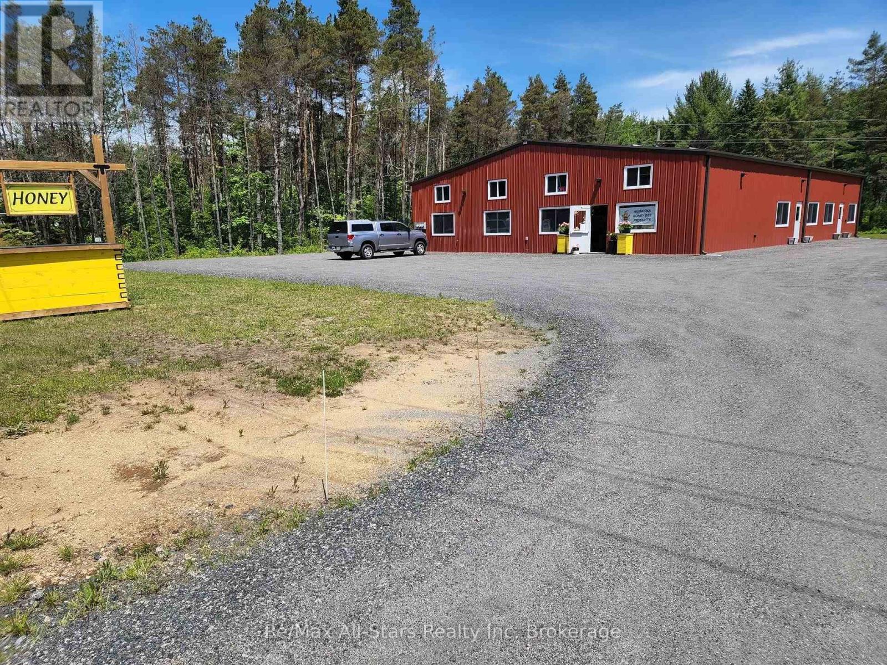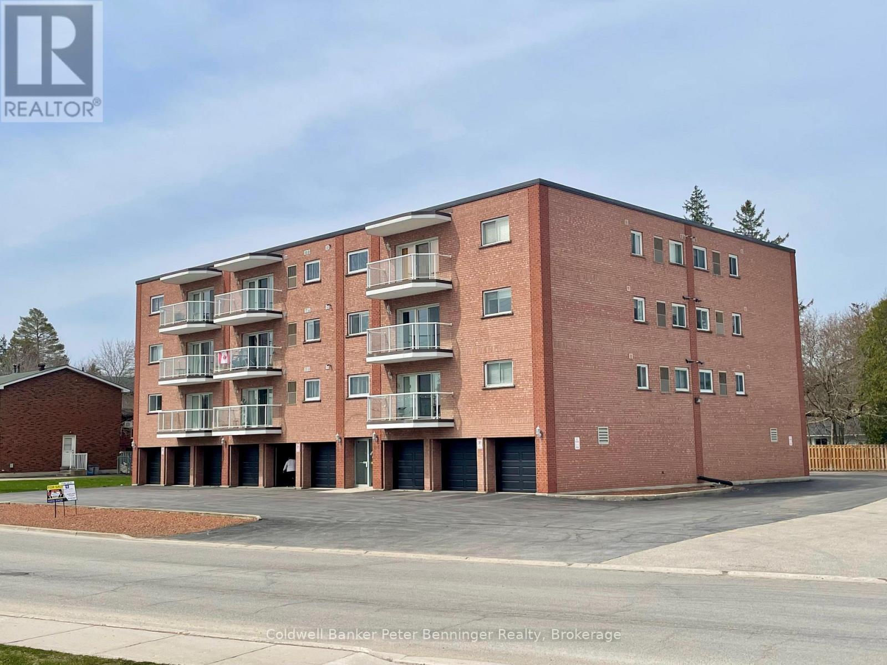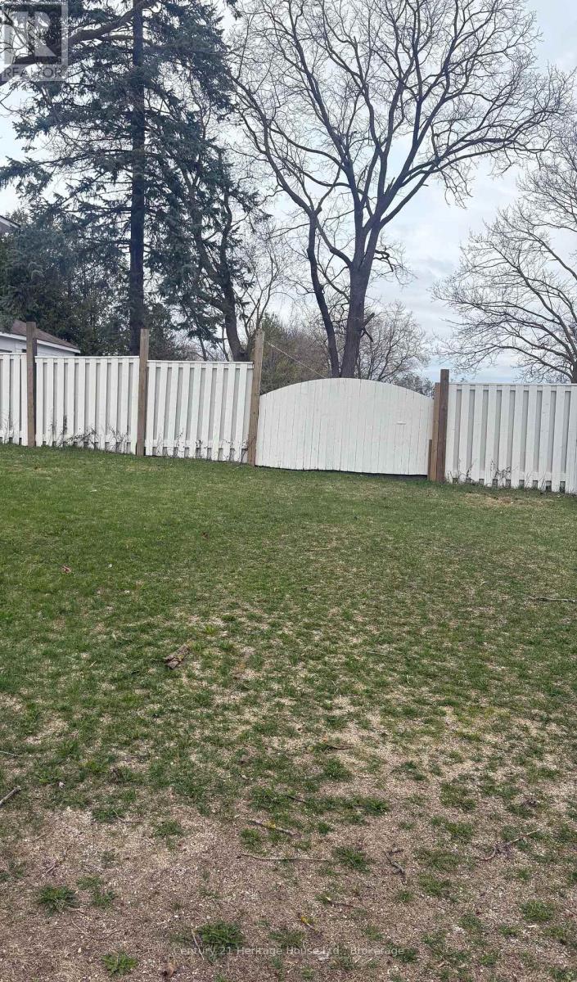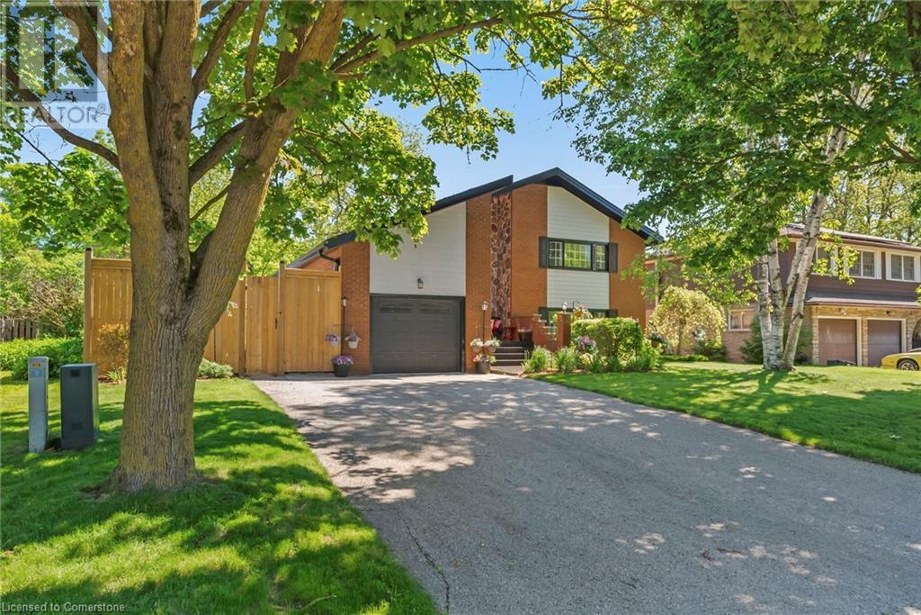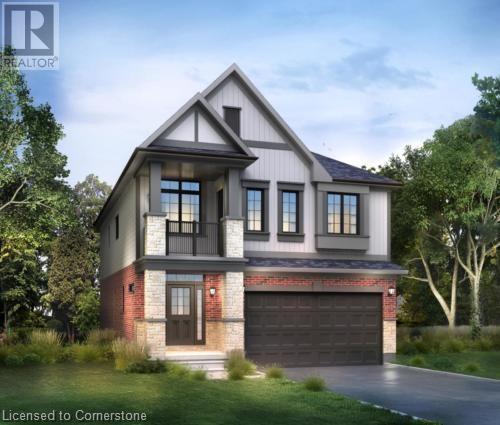435 Westhaven Drive
Waterloo, Ontario
A rare find on the west side of Waterloo. A beautiful lot in the Westvale community. This home is currently under construction and could be ready for a late Spring occupancy- ask for details. Still time to select your own interior colours and finishes. We are installing approximately $20,000 in Upgrades and you still get a further $30,000 in Free Upgrades to spend! Our model home on Lot 13 is the West Croft C so you are able to see the actual floorplan. The West Croft B on Lot 14 boasts 2482 sq.ft. – 4 bedrooms and 3 ½ baths and a second floor laundry room. Some of this home’s features are 9’ main floor ceilings with 8’ interior doors. There is a raised ceiling in the Primary bedroom, ensuite with walk-in shower and soaker tub. The main floor has an open plan with a great kitchen with large island and 42” tall kitchen uppers complete with under cabinet lighting and quartz countertops. There is a very generous dinette with 8’ x 8’ patio door and it is open to the Great Room and Kitchen. If you work from home you will love the privacy in the main floor den. A large mudroom lets the kids come in from the garage. The basement has large sunshine windows and the lot has access to greenspace and pond area with walking trail. Great schools within walking distance. Close to shopping, restaurants and movies at The Boardwalk, and the Shoppers and Canadian Tire Plaza. Minutes from Zehrs Beechwood and Costco. Near a Par 3, 9-hole golf course. (id:37788)
Royal LePage Wolle Realty
Scharf Realty Ltd.
194 Erb Street W Unit# 1003
Waterloo, Ontario
***First Month Rent Free- Limited time promotion***Introducing an exceptional opportunity to live in a brand-new, 12-storey luxury building - THE CARRICK in the highly sought-after neighborhood of Waterloo, overlooking Westmount Plaza. The 1 plus den unit is ready for move-in starting June and July 2025. This state-of-the-art residence offers an array of premium amenities designed for comfort and convenience, including a golf putting green, fitness area, social room, guest suites, yoga studio, car wash, and more. Perfectly situated in a vibrant community, this building provides easy access to all that the area has to offer. The suites feature floor-to-ceiling windows, filling each space with natural light and offering stunning views. Additionally, the building includes accessible units, ensuring everyone can enjoy its luxurious offerings. With its unparalleled location and world-class amenities, this is a truly exceptional place to call home. All utilities to be paid by the tenants. Underground parking is available for additional $130 per month. Renderings from the builder. (id:37788)
RE/MAX Real Estate Centre Inc.
86 Huron Heights Drive
Ashfield-Colborne-Wawanosh (Colborne), Ontario
Welcome to an amazing lifestyle! Imagine living along the shores of Lake Huron, close to Goderich with its historic town square and abundance of shopping, fantastic golf courses and your own private community recreation center with indoor pool, library and entertainment facilities. This very popular Cliffside B with Sunroom model features nearly 1600 sq ft of living space and a long list of upgrades! Once you step inside this beautiful home, you will be impressed with the spacious open concept, living room with gas fireplace and tray ceiling! The adjacent kitchen offers an abundance of cabinets with oversized center island, pots and pan drawers, pantry, corner turntable and upgraded appliances. The dining room also sports a tray ceiling and the cozy sunroom has a vaulted ceiling and patio doors leading to the extended size composite deck with privacy screen at the end. There's also a large primary bedroom with walk-in closet and 3 pc ensuite bath and a spacious guest room with 4pc bath right beside. Additional features include kitchen pantry and extended height cabinets as well as upgraded light fixtures. Also located throughout the home are custom blinds which are sure to impress! The home offers plenty of storage options as well with an attached 2 car garage, lots of closets and a full crawl space underneath! Situated in The Bluffs at Huron land lease community, just a few streets back from the lake and rec center, this home is a must see for anyone considering moving to this upscale adult subdivision! Bonus 6 appliances included! (id:37788)
Pebble Creek Real Estate Inc.
Unit 2 - 25754 35 Highway N Road S
Lake Of Bays (Franklin), Ontario
Great area to move your business or start up your business! New building with 1 remaining unit available for lease. The other businesses includes a retail store, restaurant and a Mead Winery. Newly constructed commercial building in a well-established tourist area with great highway visibility. Bring your ideas! C-1 zoning allows for a comprehensive list of options such as retail stores, offices, restaurant / cafe, gourmet foods, fitness, gallery, craftsman establishment plus many more uses. The charming village of Dwight has many convenient amenities including local bakeries, restaurants, LCBO, grocery market with pharmacy, gas station, marinas, building/hardware store plus nearby trails, OFSC snowmobile & ATV trails. Other community amenities include a public school, library, community centre, township office, churches and a seniors recreation hall. Lake of Bays is cherished for its fantastic boating, watersports plus trout fishing! In the township of Lake of Bays, there are 100 lakes and close to large tracts of crown land. Excellent Location and within a 15-minute drive to the Town of Huntsville, Limberlost Forest Reserve Trails and the West gate of Algonquin Park. Tenant pays: heat, hydro, internet (fibre optics is installed), tenant insurance, % of snowplowing & tenants own lease hold improvements. Each unit has a private barrier free 2pc bath. There is an outside yard compound and an area for food truck lease available as well. Inquire for more details of the units and the possibilities. **EXTRAS** Tenant pays: heat, hydro, internet (fibre optics is installed), tenant insurance, % of snowplowing & tenants own lease hold improvements (id:37788)
RE/MAX All-Stars Realty Inc
206 - 203 Mcnab Street
Brockton, Ontario
Have you considered condo living? It's great! You don't have to worry about snow removal or mowing grass, simply enjoy your unit and the use of the common areas. This unit is on the end of the building which gives you extra windows to allow the natural light to shine in. Offering 2 bedrooms, full bath, ample cabinets in the eat in kitchen, in suite laundry, living room with patio doors that lead to the eastern exposed balcony. Great spot to sit and enjoy the morning sunrise or the evening stars. 5 appliances included, furnace and AC upgraded in 2018. Storage space (8X9.6) in front of garage parking spot. Common room to host your guests for a large gathering. Building has an elevator and controlled entrance. Located a short distance from picturesque Saugeen River trails a mere minutes to the heart of Walkerton's downtown. (id:37788)
Coldwell Banker Peter Benninger Realty
365 Durham Street W
Wellington North (Mount Forest), Ontario
Good building lot close to amenities. Services will be at the lot line. Driveway will be in, registered survey available upon closing. Municipal address will change upon registration of lot. (id:37788)
Century 21 Heritage House Ltd.
375 Mitchell Road S Unit# 41
Listowel, Ontario
Lovely life lease bungalow in Listowel, perfect for your retirement! With 1,333 sq ft of living space, this home has 2 bedrooms, 2 bathrooms and is move-in ready. Walk through the front foyer, past the 2 piece powder room into the open concept space. The white kitchen has ample counter space and large island, a great spot for your morning cup of coffee! The living room leads into an additional room, perfect for a home office or craft room. There are 2 bedrooms including a primary bedroom with 3 piece ensuite with a walk-in shower. The in-floor heating throughout the house is an added perk, no more cold toes! The backyard has a private patio with a gas BBQ. This home has a great location with easy access to downtown, Steve Kerr Memorial Recreation Complex and much more! (id:37788)
Keller Williams Innovation Realty
510 Church Crescent
Mount Forest, Ontario
Attention Large families and those looking for a backyard paradise. 510 Church Cres is perfectly situated in a family oriented cul-de-sac in the town of Mount Forest and has all of the amenities you are looking for. As you drive up to the home, pride of ownership exudes from the updated vinyl cedar shakes (3yrs), windows, gardens and roof (2014). This home has seen all of the major items updated and upgraded through the years and is ready for the next family to call it home. On the main level you will find a large kitchen (Appliances 2yrs, counters/island/sink 5yrs) with eat in kitchen island, a formal dining room overlooking the rear yard and pool as well as a formal living room accented with a gas fireplace. On the second floor are 2 large kids bedrooms, a 4pc family bath with heated floors (5yrs), and a primary bedroom with walk in closet and 3pc bath. On the lower level you will find a very large 4th bedroom with double closet, 3pc bath perfect for the pool and a large rec room with gas fireplace and walkout to the pool and hot tub area. Head down to the basement which is a perfect man cave, toy room or an in-law suite thanks to its walkup with separate entrance. There is also a 4pc bath with jacuzzi tub, laundry room, utility room and a storage room which is currently being used as a gym. Off the kitchen, convenient for BBQing, it s large composite deck (5yrs) and a patio sitting area. The fully fenced yard (newest 1yr) has a nice grassed area lined with a tall cedar hedge. The inground heated pool with diving board/water slide and hot tub area has an iron fence separating the grassed area to keep kids/dogs safe in the grassed area and away from the pool deck unsupervised. Furnace and Central Air 12yrs, Pool 25yrs, Liner 3yrs, Heater 10yrs. With this layout, each family member can have their own level/space. (id:37788)
Coldwell Banker Win Realty
338 Canada Plum Street
Waterloo, Ontario
Ask about our current Promo of $66,000 for our 36ft lots. To be built by Activa. The Summerpeak Model - starting at 2,399sqft, with double car garage. This 3 bed, 2 bath Net Zero Ready home features taller ceilings in the basement, insulation underneath the basement slab, high efficiency dual fuel furnace, air source heat pump and ERV system and a more energy efficient home! Plus, a carpet free main floor, granite or quartz countertops in the kitchen, 36-inch upper cabinets in the kitchen, plus so much more! Activa single detached home come standard with 9ft ceilings on the main floor, principal bedroom ensuite, larger basement windows (55x30), brick to the main floor. siding to bedroom level triple pane windows and much more. (id:37788)
Peak Realty Ltd.
Royal LePage Wolle Realty
733 Autumn Willow Drive
Waterloo, Ontario
Ask about our current Promo of $66,000 for our 36ft lots. To be built by Activa. The Hampshire Model - starting at 2,823 sqft, with double car garage. This 4 bed (or multi-purpose room), 2.5 bath Net Zero home features taller ceilings in the basement, insulation underneath the basement slab, high efficiency dual fuel furnace, air source heat pump and ERV system and a more energy efficient home! Plus, a carpet free main floor, granite countertops in the kitchen, 36-inch upper cabinets in the kitchen, plus so much more! This model also has the option to add a 5th bedroom in the basement (for additional cost)! Activa single detached homes come standard with 9ft ceilings on the main floor, principal bedroom ensuite with glass shower door, larger basement windows (55x30), brick to main floor, siding to bedroom level, triple pane windows and much more. (id:37788)
Peak Realty Ltd.
Royal LePage Wolle Realty
723 Autumn Willow Drive
Waterloo, Ontario
Ask about our current Promo of $66,000 for our 36ft lots. To be built by Activa. The Winchester Model starting at 2,934 sqft, with double car garage. This 3 bed multi-purpose room (or 4th bedroom), 2.5 bath Net Zero ready home features taller ceilings in the basement, insulation underneath of the basement slab, high efficiency home! Plus, a carpet free main floor, granite countertops in the kitchen, 36-inch upper cabinets in the kitchen, plus so much more! This model also has the option to add a legal basement apartment (for an additional cost)! Activa single detached homes come standard with 9ft ceilings on the main floor, principal bedroom luxury ensuite, larger basement windows (55x30), brick to the main floor, siding to the bedroom level, triple pane windows and much more. (id:37788)
Peak Realty Ltd.
Royal LePage Wolle Realty
546 Balsam Poplar Street
Waterloo, Ontario
Ask about our current Promo of $66,000 for our 36ft lots. To be built by Activa. The Magnolia model starting at 2,103sqft, with double car garage. This3 bed, 2.5 bath Net Zero Ready home features taller ceilings in the basement, insulation underneath the basement slab, high efficiency dual fuel furnace, air source heat pump, ERV system and an overall more energy efficient home! Plus, a carpet free main floor, granite or quartz countertops in the kitchen, 36-inch upper cabinets in the kitchen, plus so much more! Activa single detached homes come standard with 9ft ceilings on the main floor, principal bedroom ensuite, larger basement windows (55x30), brick to the main floor, siding to bedroom level, triple pane windows and much more. (id:37788)
Peak Realty Ltd.
Royal LePage Wolle Realty

