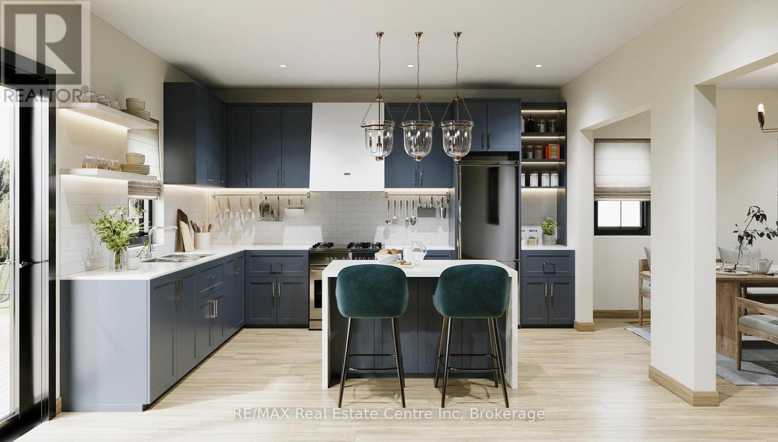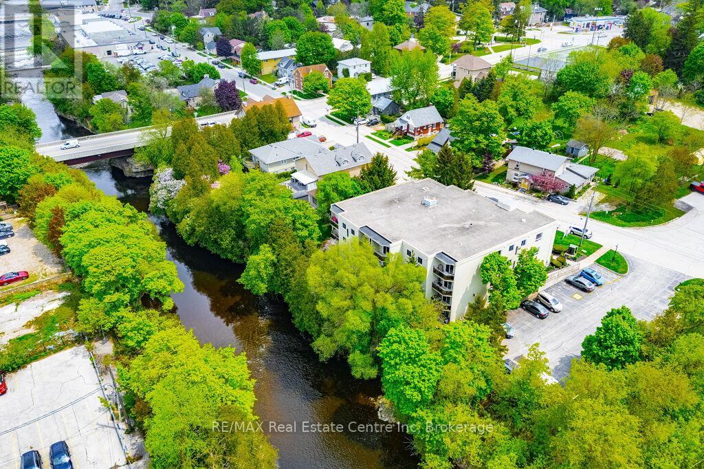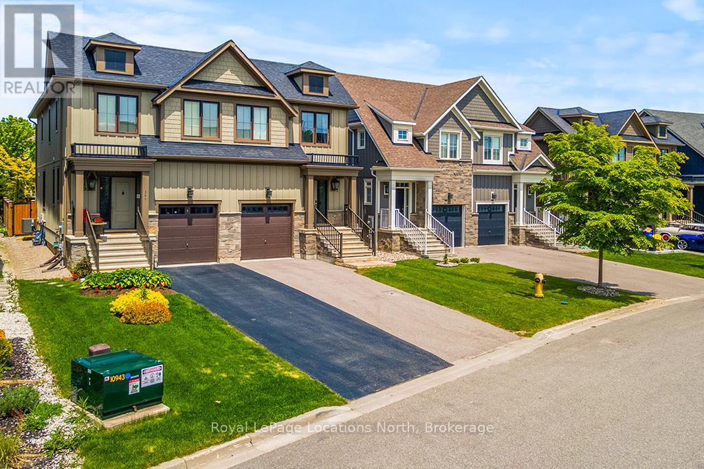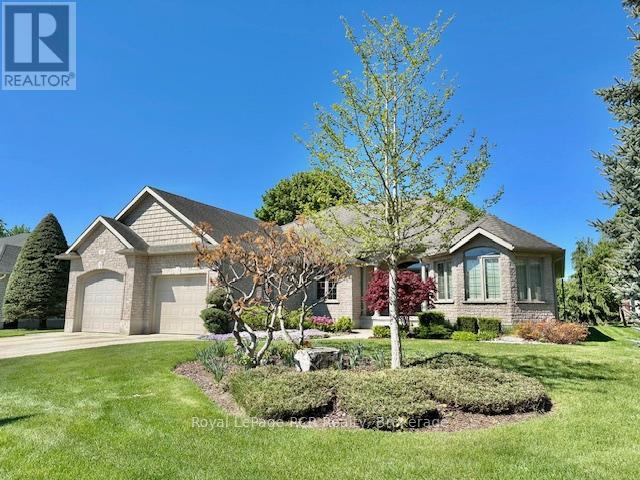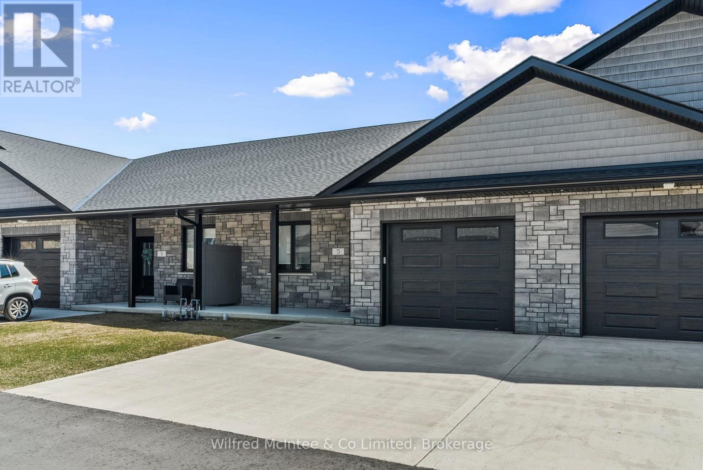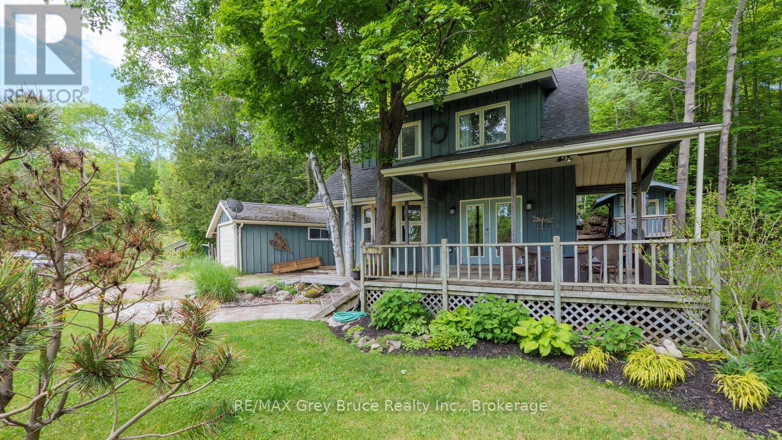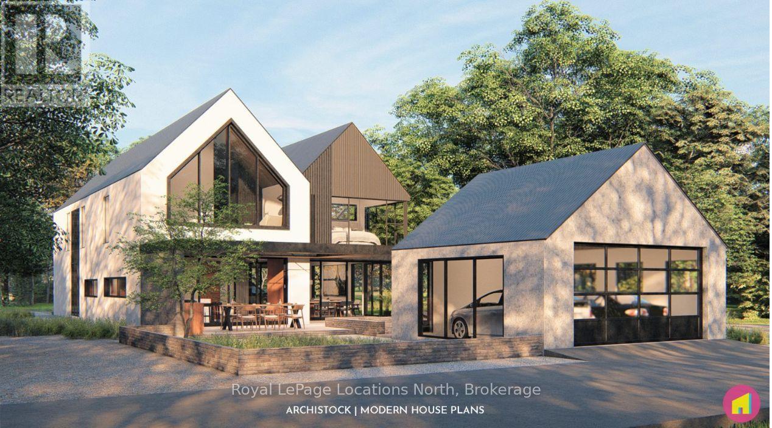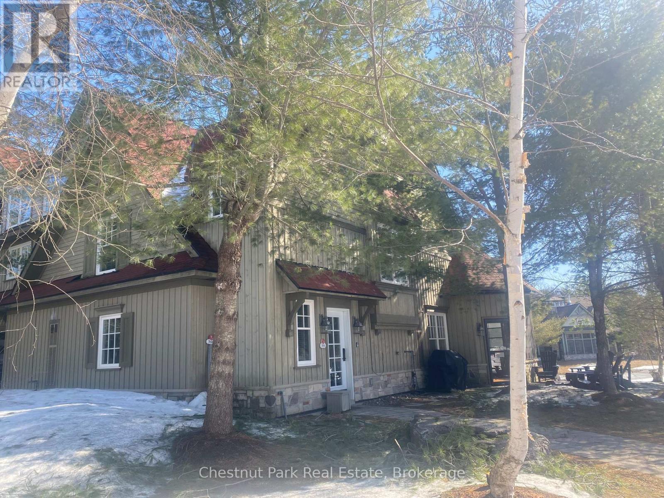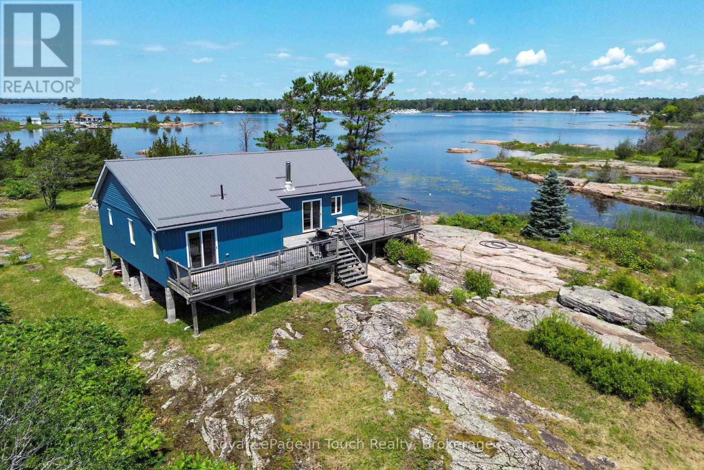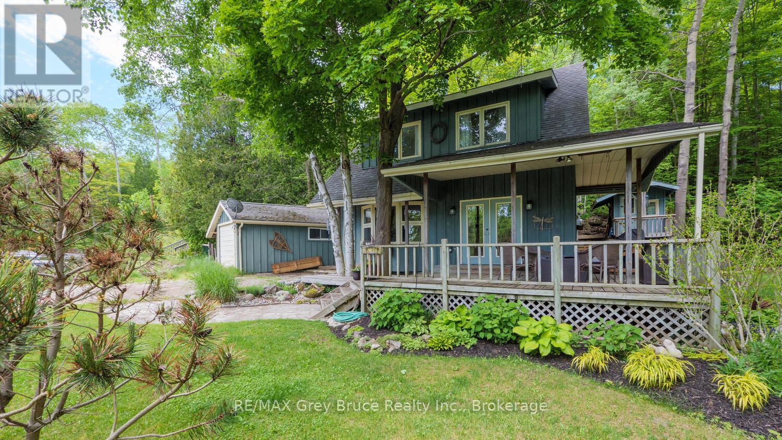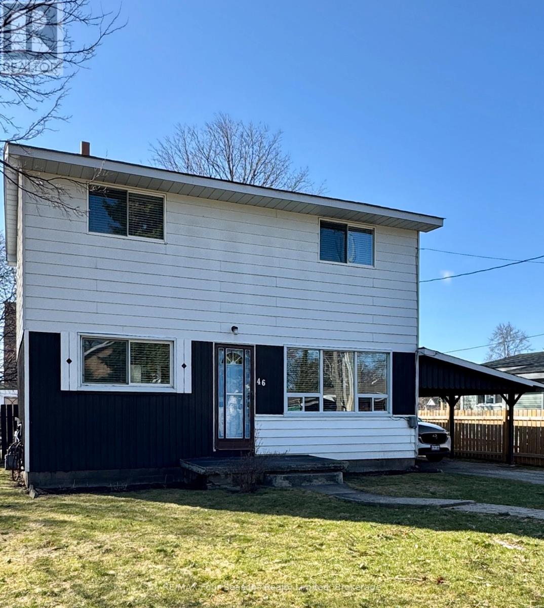202 Bridge Crescent
Minto, Ontario
Tucked away on quiet cul-de-sac in heart of Palmerston, The Eleanor offers rare opportunity to build a home that reflects your style from the ground up. Beautifully designed home by WrightHaven Homes combines timeless curb appeal, thoughtful layout & quality craftsmanship the builder is known for all within Energy Star Certified build. Step through front porch & into welcoming foyer W/sightlines to main living space. Layout was made for daily living & entertaining W/open-concept kitchen, dining area & great room anchored by expansive windows. Kitchen has central island, designer cabinetry & W/I pantry W/added benefit of customizing it all to your taste. Formal dining area is off kitchen, ideal for hosting holidays & family dinners while mudroom W/laundry & garage access keeps things practical. There's 2pc bath & front entry den perfect for office, playroom or library. Upstairs, 4 bdrms offer space for everyone. Primary W/large W/I closet & ensuite W/glass-enclosed shower, freestanding tub & dbl vanity. 3 add'l bdrms are well-sized & share main bath W/full tub & shower. Bsmt comes unfinished offering a clean slate W/option to finish-add a rec room, add'l bdrm & bathroom for even more living space. Built W/top-tier construction standards, The Eleanor includes airtight structural insulated panels, upgraded subfloors & high-efficiency mechanical systems incl. air source heat pump, HRV system &sealed ductwork for optimized airflow & energy savings. All windows are low-E, argon-filled & sealed to meet latest standards in energy performance & air tightness. Palmerston offers that hard-to-find mix of peace, safety & real community spirit. Families love local parks, schools, splash pad, pool & historic Norgan Theatre while the quiet cul-de-sac gives kids room to roam & grow. With WrightHaven Homes you're not just building a house you're crafting a home W/lasting value built to reflect who you are & how you live. Lot premium of $15k in addition to purchase price for Lot 5. (id:37788)
RE/MAX Real Estate Centre Inc
103 - 245 Queen Street W
Centre Wellington (Fergus), Ontario
Riverside with Walkout! You wont have to leave your home to experience all the natural beauty Fergus has to offer. With sliding doors (2022) leading to your own ground-level private patio, its easy to let your dog(s) out, barbeque, observe wildlife, and listen to the trees and the Grand River as it flows by. Peaceful and quiet park-like setting, all windows (2022) have views of nature, so this is a property that you can enjoy in every season. Home ownership doesn't get any easier. This stylish unit is carpet-free, with Flooring, 2 Full Bathrooms and Appliances all updated. With its spacious open layout, this 2 bedroom/2 full bath unit, with eat-in kitchen and formal dining room is cozy with plenty of room for entertaining. All appliances are owned, along with the water heater (2021) in the large in-suite utility/laundry room with storage. This space has been refreshed and has everything you need, including a guaranteed parking spot, which make it move-in ready. This building is well taken care of, accessible and friendly. It is also a short walk to historic downtown Fergus, where you will find quaint shops, restaurants, community theatre, a post office, banking, festivals, parks and so much more. You can also find big-box stores, medical and dental in a less than 5-minute drive. You can get to Guelph in 15 minutes, KW in 30 minutes and 1 hour to Toronto. If you are looking for carefree condo living, this is the perfect location. (id:37788)
RE/MAX Real Estate Centre Inc
147 Yellow Birch Crescent
Blue Mountains, Ontario
Turnkey Opportunity! Beautiful Windfall Semi-Detached Home. Discover this stunning semi-detached home in Windfall ideally located just minutes from Blue Mountain and Collingwood. The "Bedford" Model offers an inviting open-plan layout, combining a spacious living room, kitchen, and dining area perfect for entertaining. The kitchen features stainless steel appliances and upgraded cabinetry, with a cozy gas fireplace to curl up in front of during chilly winter nights. The main level also provides ample space for a formal dining table and a charming breakfast nook. Walk out the patio doors to a semi private grass yard. Upstairs, the master bedroom includes a walk-in closet and a luxurious ensuite with double sinks, a soaker tub, and a walk-in glass shower. The fully finished basement is a standout, offering a bathroom and plenty of room for extra beds or a TV viewing area. Store your toys in the garage and still have parking for two cars in the drive. Windfall is an active community, just five-minute drive or a 20-minute walk to the base of Blue Mountain Resort, Ontario's top four-season recreational destination. Residents enjoy exclusive access to The Shed, a recreation center featuring hot and cold pools, a sauna, a fitness room, and a party room. This turnkey opportunity includes all the furniture, making it an ideal investment or vacation home. Don't miss your chance to own a piece of this beautiful, vibrant community! (id:37788)
Royal LePage Locations North
98 11th Avenue
Hanover, Ontario
*Impressive Home located in Desirable Neighbourhood* Discover the perfect blend of elegance and comfort in this stunning custom-built bungalow. Tucked away in a prestigious neighbourhood in Hanover, this home offers an exceptional lifestyle. Step inside to find countless updates that enhance both style and functionality. The inviting living room features a cozy gas fireplace, making it the perfect gathering space. It also provides convenient access to terrace doors that lead to a lovely covered deck, ideal for entertaining or enjoying a peaceful evening. The kitchen comes fully equipped with an appliance package and a separate bright dining area. The main bedroom features a luxurious ensuite and walk-in closet, while two additional bedrooms share a beautifully appointed bathroom. There is a convenient main floor laundry room as well, allowing you to enjoy main floor living if needed. Venture downstairs to the spacious recreation room designed for entertainment, featuring a wet bar, an additional bathroom, a bedroom, and ample storage space. Enjoy the added convenience of a walk-up to the garage. This home has a F/A gas furnace and central A/C installed in 2022, a double car garage - with an extra garage door to store your toys, and a double-wide driveway. The professionally landscaped yard is enhanced with an irrigation system, ensuring your outdoor space looks pristine. Don't miss out on the opportunity to call this beautiful bungalow home! (id:37788)
Royal LePage Rcr Realty
5 Palmer Marie Lane
Arran-Elderslie, Ontario
Welcome to 5 Palmer Marie Lane, a stunning Life Lease Unit in a 50+ Community! This beautifully crafted, accessible 1435 sq. ft. bungalow(4 plex) is a perfect blend of comfort, style, and functionality. Built in 2022, this home boasts exceptional quality and workmanship. On the main level, you'll find a chef-inspired kitchen featuring custom maple cabinets, an island with a breakfast bar, and elegant quartz countertops. The open-concept dining and living area provide a warm, welcoming space for entertaining or relaxing. The primary bedroom offers a spacious retreat with ensuite having a 4 ft. shower and a soaker tub and 2 walk-in closets, while the second bedroom with walk in closet is perfect for guests or a home office. Laundry is conveniently located on the main level. With a STAIR LIFT to the lower level accessibility allows you to enjoy a large family room with a walk out to a private patio. A third bedroom and 3-piece bath provide additional living options, along with a huge storage room, utility room and cold room offering an incredible amount of storage. Enjoy the outdoors from the front porch, upper deck, or lower patio, offering multiple spaces to unwind. The attached garage is generously sized, and lined in easy care Trusscore wall board. Concrete driveway for 2 vehicles. Maintenance-free living is at its finest, with snow removal and lawn care taken care of for you. This well-maintained, worry-free home is perfect for those looking to downsize without sacrificing quality or style. Don't miss out on this exceptional opportunity to live in a vibrant, low-maintenance community. (id:37788)
Wilfred Mcintee & Co Limited
11 Shoreline Drive
Northern Bruce Peninsula, Ontario
Located in the charming Georgian bayside village of Dyer's Bay and bordered by the stunning escarpment, you'll discover 11 Shoreline Drive. This inviting three-bedroom home offers a perfect blend of comfort and practicality, welcoming you as soon as you step inside the foyer. The freshly painted main floor radiates warmth and coziness, creating a perfect atmosphere for relaxation. The open-concept design features a modern kitchen, ideal for preparing meals and entertaining guests, with ample space for gatherings in the adjoining dining area. The living room invites you to unwind beside the woodstove on cold winter nights, perfect for enjoying a glass of wine or getting lost in a good book. Step outside to a covered porch, a serene spot to relax and enjoy the mature gardens while immersing yourself in the sights and sounds of nature. A firepit on the patio offers an ideal setting for evening relaxation, where you can gaze at the stars in this dark sky community. At the back of the house, a second-story deck provides access from both inside and outside, featuring a hot tub for ultimate relaxation. Additional outdoor amenities include two wood storage areas, a garden shed, and a former playhouse thats ready for revitalization. The outbuilding serves as both a storage space and an office. The property offers easy access to the natural beauty of the area, with a public water access just a short walk away for swimming or kayaking in the crystal-clear waters of Georgian Bay. The nearby Bruce Trail, accessible via Harkins Road, offers excellent hiking opportunities, and the public boat launch is just a short drive away. Dyer's Bay is ideally situated between Tobermory and Lions Head, providing easy access to both recreational activities and local amenities. For those seeking more space, the adjacent vacant lot is available for sale along with the home for $489,000 (MLS#: X12064454). Please note, the lot is not for sale separately. (id:37788)
RE/MAX Grey Bruce Realty Inc.
104 Pheasant Run
Blue Mountains, Ontario
TO BE BUILT! Welcome to Pheasant Run - a unique enclave of 11 homes moments to the water, golf and town! (id:37788)
Royal LePage Locations North
14 - 304 Emerald Hills Court
Seguin, Ontario
Spacious three bedroom Villa with primary 2 and half baths. Two tenths ownership (Fractions A & B) with ten weeks of personal use with four fixed weeks between May and October each year and six rotating weeks between November and April each year. Rocky Crest Membership included in the sale. Monthly fees cover everything from property taxes to insurance, weekly housekeeping, snow removal and garbage pickup, high speed internet and satellite tv. Additional annual fee for ClubLink membership. PLEASE NOTE THAT THE PROPERTY TAXES SHOWN ARE INCLUDED IN THE MONTHLY CONDO FEES***. Monthly fees are $634.38 for the two fractions. (id:37788)
Chestnut Park Real Estate
10709 Hwy 522 Highway
Parry Sound Remote Area (Arnstein), Ontario
GREAT NEW PRICE!!! Move in ready home in the heart of the beautiful UNORGANIZED community of Arnstein. Huge beautifully manicured backyard perfect for entertaining with a large fire pit so you can enjoy stargazing our stunning northern skys, an outdoor kitchen area for a fish cleaning station or hosting guests, and tons of space for future building projects. This home is in move in condition with many updates including a stunning 20' x 14' enclosed screened in porch with a metal roof. (2024) New family room wood fireplace with WETT certificate. (2023) Dry basement with sump pump and backup battery. Walking distance to the lake and to many amenities including the local grocery/convenience store, auto garage and public boat launch. This home is located in an unorganized township giving you way more options for building and any projects, with lower property taxes and not needing as many permits as an organized community. For more information on unorganized townships, please contact me. Arnstein is a great community in any season, minutes from lakes and rivers for great fishing, boating, kayaking and exploring the areas breathtaking nature. If you are a winter lover there are snowmobile trails steps away offering miles of well groomed trails exploring exquisite untouched areas, you may even get the privilege of seeing some of our many northern Wildlife friends like deer and moose. Come view this turn key home with me today! (id:37788)
Forest Hill Real Estate Inc.
4 Island 470
Georgian Bay (Baxter), Ontario
Just a few mins by boat from Honey Harbour & you're at the cottage. You'll love all the smooth Canadian Shield rock & the small stand of windswept pine trees near the shore. Smaller kids will enjoy the shallow spot in front of the cottage with smooth rock & a little sand. The cottage features a good sized living area, a modern kitchen & dining room as well as an updated washroom. Durable laminate flooring was used throughout & the washroom is appointed with tile flooring. There are 3 bedrooms & the large master boasts French doors to the deck. The deck on the south side of the cottage is large & private & enjoys plenty of sunshine all day. Recent updates include a new deck on the north side of the cottage, metal roof, new vinyl siding and eavestroughs and a new dock. (id:37788)
Royal LePage In Touch Realty
11<17 Shoreline Drive
Northern Bruce Peninsula, Ontario
Located in the charming Georgian bayside village of Dyer's Bay and bordered by the stunning escarpment, you'll discover 11 Shoreline Drive. This inviting three-bedroom home offers a perfect blend of comfort and practicality, welcoming you as soon as you step inside the foyer. The freshly painted main floor radiates warmth and coziness, creating a perfect atmosphere for relaxation. The open-concept design features a modern kitchen, ideal for preparing meals and entertaining guests, with ample space for gatherings in the adjoining dining area. The living room invites you to unwind beside the woodstove on cold winter nights, perfect for enjoying a glass of wine or getting lost in a good book. Step outside to a covered porch, a serene spot to relax and enjoy the mature gardens while immersing yourself in the sights and sounds of nature. A firepit on the patio offers an ideal setting for evening relaxation, where you can gaze at the stars in this dark sky community. At the back of the house, a second-story deck provides access from both inside and outside, featuring a hot tub for ultimate relaxation. Additional outdoor amenities include two wood storage areas, a garden shed, and a former playhouse thats ready for revitalization. The outbuilding serves as both a storage space and an office. The property offers easy access to the natural beauty of the area, with a public water access just a short walk away for swimming or kayaking in the crystal-clear waters of Georgian Bay. The nearby Bruce Trail, accessible via Harkins Road, offers excellent hiking opportunities, and the public boat launch is just a short drive away. Dyer's Bay is ideally situated between Tobermory and Lions Head, providing easy access to both recreational activities and local amenities. This property comes with the vacant lot next door. Can also purchase the home on its own for $429,000, please see MLS#: X12064455. Lot is not for sale separately. (id:37788)
RE/MAX Grey Bruce Realty Inc.
46 Erie Street
Collingwood, Ontario
Welcome to 46 Erie Street, this home is offers great value on in an established street! Sellers have just replaced all carpet and have painted throughout, ready for it's new family to move in and enjoy! This charming two-storey home is centrally located within walking distance to the downtown core for restaurants, shopping and an easy walk to the waterfront. Enjoy the quiet, established neighbourhood from your private fenced backyard with a shed and a good-sized patio. The home offers 4 bedrooms, 1.5 bathrooms with main floor laundry. The house is bright with lots of windows, updated functional eat-in kitchen with newer appliances next to the living space and a main floor bedroom. 3 generous bedrooms and the full bathroom can be found on the second floor. Very close to Connaught PS and the Hospital. Perfect for a family or an investor in a great Collingwood neighbourhood. Call to book your showing today! (id:37788)
RE/MAX Four Seasons Realty Limited

