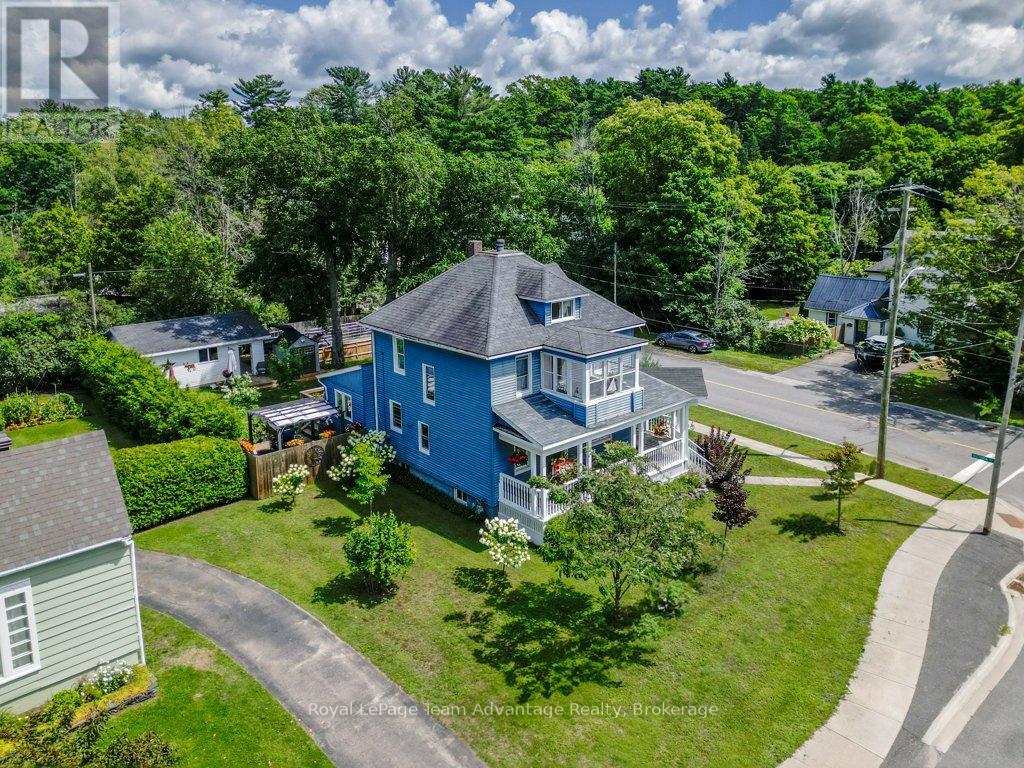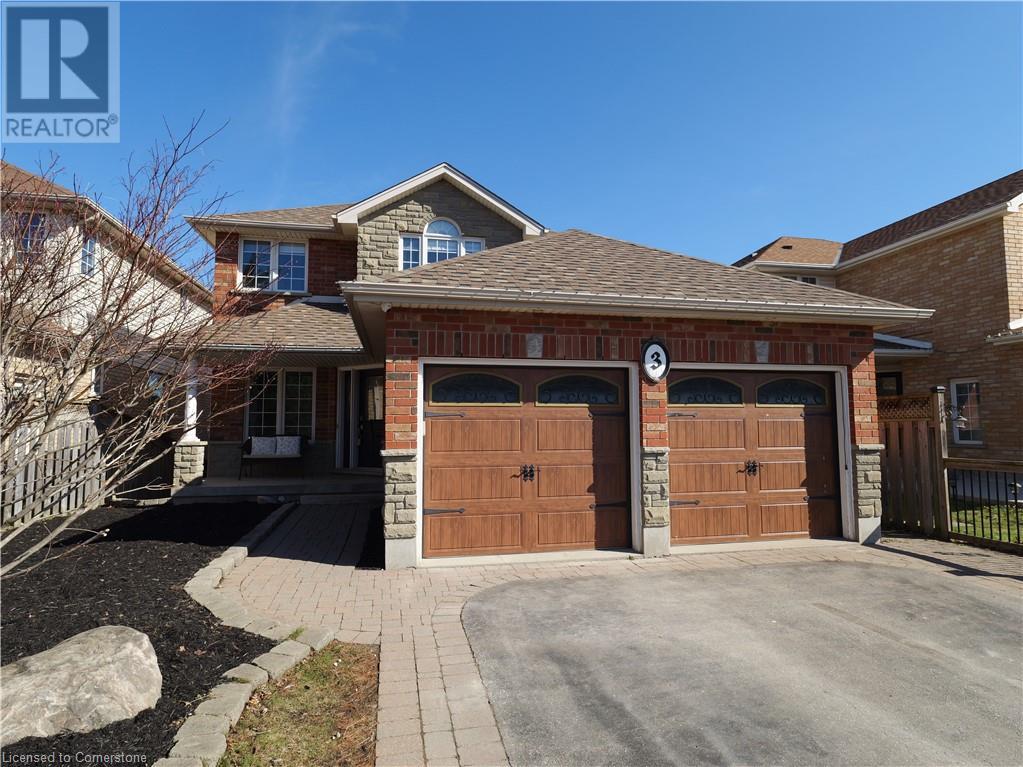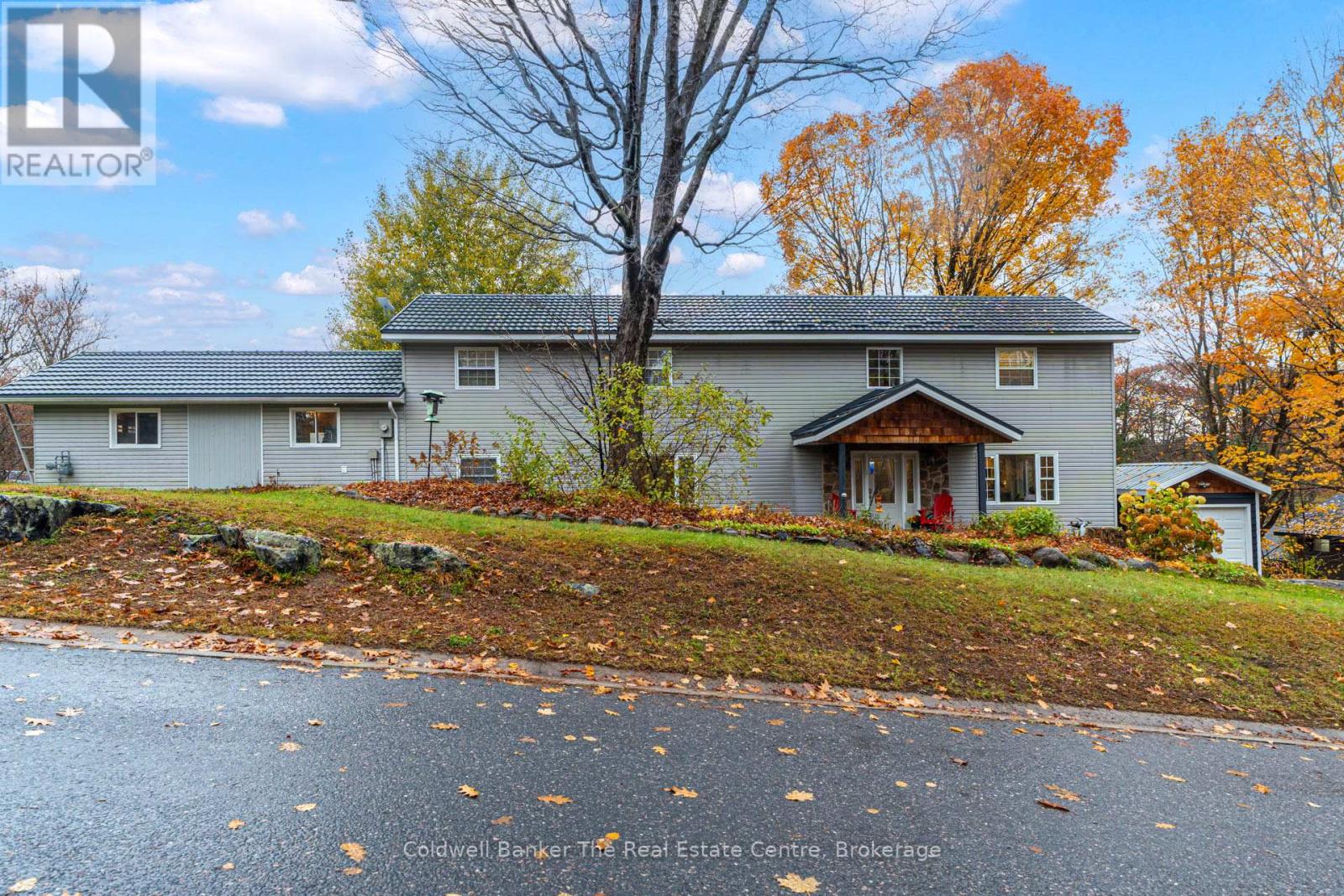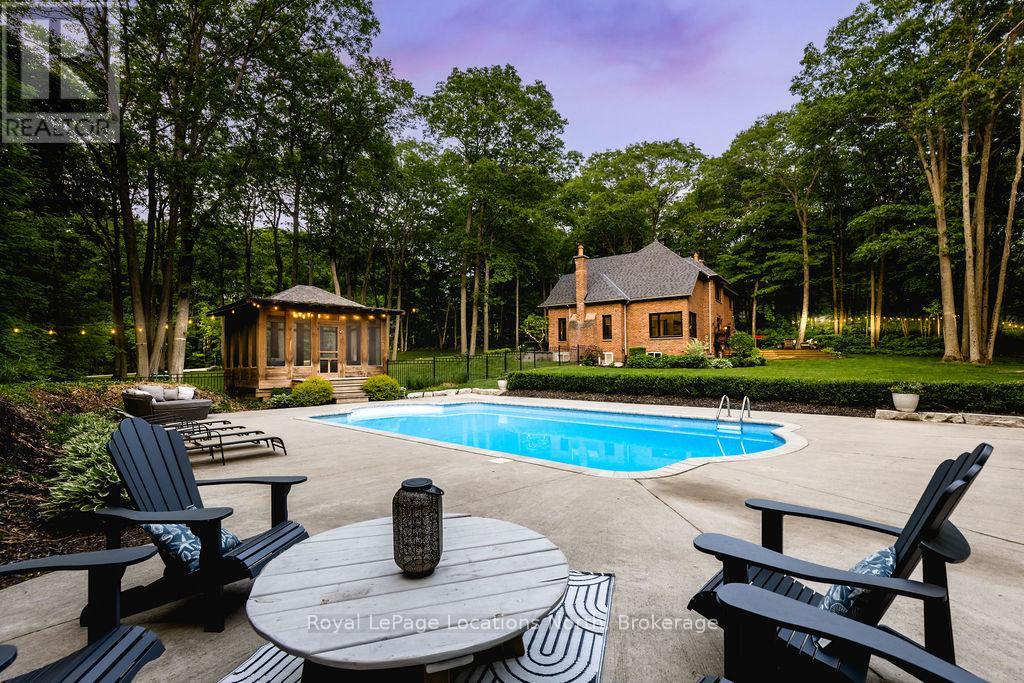55 Waubeek Street
Parry Sound, Ontario
Charming 4-Bedroom Home in the Heart of Parry Sound - 2,068 Sq Ft + Bonus Space - Welcome to this well-maintained and move-in-ready 4-bedroom, 2-bathroom home offering 2,068 sq ft of comfortable living space. The finished walk-up attic provides a flexible bonus area, ideal for a home office, playroom or creative space. A full basement adds even more potential, with plenty of room for storage, hobbies or future development. Set on a prime corner lot, this home is perfectly located just a short walk to the town beach, playground, walking trails and essential amenities. Step outside into your private, fenced yard, complete with mature trees, established gardens, a peaceful patio and newer decking. It's a perfect spot to unwind, garden or entertain guests. Additional features include a detached 1.5-car garage, two driveways for ample parking, and a great mix of original charm with thoughtful modern updates throughout. If you're looking for a spacious, character-filled home in a central Parry Sound location, this one offers comfort, convenience and room to grow, inside and out. (id:37788)
Royal LePage Team Advantage Realty
39 Krug Street Unit# 2
Kitchener, Ontario
Welcome to 2-39 Krug Street, a beautifully renovated one-bedroom basement apartment nestled on a picturesque corner lot surrounded by mature trees. This stylish and thoughtfully updated unit combines contemporary living with natural charm—offering peace, privacy, and convenience in one of Kitchener’s most central neighbourhoods. Step inside to discover premium finishes throughout: a designer kitchen with quartz countertops, sleek cabinetry, and high-end stainless steel appliances. The bright open-concept living area offers both comfort and functionality, while the spacious bedroom provides a cozy retreat. A modern, spa-like bathroom and in-suite laundry add to the everyday convenience. Step outside and enjoy access to a large, beautifully landscaped backyard—the perfect spot to unwind, relax, or soak in the serenity of your tree-lined surroundings. Located just minutes from downtown Kitchener, you’ll enjoy easy access to local shops, restaurants, cafes, and parks. Commuters will love the proximity to the GO Train station, LRT, and multiple bus routes, making it effortless to get around the city and beyond. Surrounded by mature trees on a peaceful corner lot Shared access to a large, private-feeling backyard Ensuite laundry + additional storage available upon request Tenant pays Hydro, Internet and 30% of the overall heat bill. Don’t miss the chance to live in this one-of-a-kind urban retreat that offers modern luxury and natural beauty—all in a prime, connected location. (id:37788)
Exp Realty
217 Park Avenue
Cambridge, Ontario
The best things about this home are price and possibilities. A detached home with a separate entrance and basement apartment are also two great features. The main floor features widened doorways and an open concept floor plan with an updated kitchen and bathroom equipped for mobility assistance devices like wheelchairs and/or walkers. With 2 kitchens, 2 laundry facilities, 2 bathrooms and 4 bedrooms there is still the potential to add another one or even two bedrooms in the basement. Making this home perfect for first time home buyers that can use the income potential to help with the mortgage or for multigenerational families. Adding some cabinets to the basement kitchen is one of the few things needed. Another bonus is the peace of mind having updated windows and exterior doors as well as the update roof. (id:37788)
RE/MAX Real Estate Centre Inc.
3 Gibbs Crescent
Guelph, Ontario
Gorgeous former Model Home backing onto Conservation! This Gatto built south end home has so much to offer in its practical and spacious floorplan with 4 bedrooms and a fully-finished walkout basement. Close to schools, shopping and moments from the 401, and with a new community centre just being completed this amazing neighborhood offers every amenity. Enjoy the view from the comfort of your covered porch, the front has lovely gardens with minimal maintenance, a mix of stone and brick and custom garage doors. The interior offers space for everyone with the separate living room and family room divided by a double-sided gas fireplace. The dining room adjoining the kitchen is perfect for your family gatherings and special occasions. The kitchen has ample space and has a movable island in the adjoining dinette, features Stainless Steel appliances and a walkout to the wonderful bright deck. The backyard offers a beautiful view of conservation and accesses the walking trails leading to Preservation Park. The second level features a spacious primary bedroom with full 4 piece ensuite with a corner soaker tub with jets, stand up shower with bench and walk-in closet. Another 3 large bedrooms and full 4 pc bathroom are nicely spaced out on the second level. The bright basement is fully finished with a bedroom currently configured as a home office as well as 3 piece bathroom with tiled shower. Featuring ample natural light throughout, a neutral colour palette and every amenity a family could want! (id:37788)
Mcintyre Real Estate Services Inc.
225 Benjamin Road Unit# 64
Waterloo, Ontario
Now vacant and freshly painted throughout—including walls, trim, and doors! Welcome to the desirable Treetops community, a hidden gem surrounded by mature trees & nature. Carpet free, 3 Bedrooms, 4 Baths, 3 Skylights, Parking for 3 Cars! Enjoy a walkable lifestyle with quick access to the St. Jacobs Farmers' Market, scenic walking trails, & the expressway. Treetops offers exceptional amenities: tennis/pickleball courts, a clubhouse with sauna, a sparkling inground pool, & beautifully maintained grounds—perfect for both relaxation & entertaining. Inside, this bright & stylishly updated home features gorgeous hardwood flooring, recessed lighting, & designer fixtures throughout. The bathrooms have been tastefully renovated, including a luxurious ensuite with dual sinks, walk-in shower & skylight, a refreshed main bath, & a convenient powder room on the main level. The kitchen is a chef’s delight, complete with quartz countertops, a subway tile backsplash, double oven with induction cooktop, built-in microwave, & dishwasher. A cozy breakfast nook includes a dedicated coffee bar & a walk-in pantry for added storage. Significant recent upgrades include: New A/C unit (2024), Owned water heater (2024), Water softener (2023), New furnace blower & thermostat (2024), Updated Maytag washer & dryer. The well-managed condo corporation has recently completed major updates including new roofs, garage doors, steps, driveways, windows, tennis courts, pool & lounge area. Additionally, enjoy worry-free living with landscaping & snow removal right up to your front door! This beautifully maintained home is move-in ready—book your showing today! (id:37788)
RE/MAX Solid Gold Realty (Ii) Ltd.
2215 Hergott Rd Road
St. Clements, Ontario
Beautiful Scenic 3.99-Acre Property Just Minutes from Waterloo. Welcome to your own private retreat! This stunning 4-bedroom, all-brick bungalow is nestled on a partly wooded 3.99 acre lot, featuring your very own private pond with massive exposed aggregate pad and built in firepit, perfect for a relaxing evening by the fire with friends and family. This property also offers two large shops-ideal for car enthusiasts or all your toys, hobbies, or extra storage needs. Step inside to a bright, skylit kitchen that boasts an oversized island, granite countertops, and plenty of space for entertaining. The spacious family room features large lookout windows that frame peaceful views of the natural surroundings-perfect for relaxing or hosting guests. Enjoy the convenience of main floor laundry, a dedicated home office, and a well-designed layout that combines function with comfort. The walk-out basement adds even more living space with 2 additional bedrooms, a full bath, and a massive finished rec room-ideal for a home theatre, gym, or games room. This rare country gem offers the tranquility of nature with the convenience of being just minutes from Waterloo. Don't miss your chance to own this slice (id:37788)
RE/MAX Solid Gold Realty (Ii) Ltd.
48 Clough Crescent
Guelph, Ontario
Welcome to 48 Clough Crescent, a spacious and beautifully maintained 4-bedroom freehold townhome nestled in the highly sought-after Westminster Woods neighbourhood of Guelph. Built in 2008, this bright and inviting home offers a generous layout across three finished levels, perfect for families, professionals, or investors. As you enter, you're welcomed by a tiled hallway that opens into a bright and spacious kitchen and dining room, flowing seamlessly into a large living room and backing onto a private backyard—an ideal space for relaxing or entertaining. Upstairs, you'll find four generously sized bedrooms—an increasingly rare feature in townhomes—along with a full bathroom and a laundry closet equipped with a washer and dryer for added convenience. The fully finished basement is carpet-free and offers exceptional versatility. Whether you're in need of a family room, home office, gym, entertainment space, or a fifth bedroom, this level adapts easily to your needs. A second full bathroom completes the basement, making it a practical space for guests or extended family. This home features tasteful upgrades throughout and is ideally located near top-rated schools, including Sir Isaac Brock Public School and École Arbour Vista for French-speaking families. The future south-end high school is also within walking distance. You'll enjoy the best of both worlds with easy access to urban amenities—shopping, restaurants, parks, and transit—while benefiting from the charm and strong sense of community that Guelph is known for. Whether you're a growing family or searching for a smart investment close to the University of Guelph, this home is an exceptional opportunity. Don’t miss your chance to make 48 Clough Crescent your next address. (id:37788)
Century 21 Right Time Real Estate Inc.
21 Foell Street Unit# 7
Baden, Ontario
Rare Bungalow Condo in Desirable Old Schoolhouse Villas – Backing Onto A Pond! Welcome to a rare opportunity in Old Schoolhouse Villas—a beautifully maintained 2 bedroom bungalow condo with a single-car garage, ideally situated in the quiet and charming town of Baden. This lovely home offers comfortable, low-maintenance living in a peaceful, green setting. The spacious main-floor layout offers a walk-out from the living room to your own private patio, perfect for morning coffee, relaxing or entertaining. The open concept living room/dining room is perfect for entertaining family and friends. The bright and clean 4-piece main bath has ensuite privileges. The primary bedroom offers ample closet and storage space. You'll be able to park in the 19' garage and still have a workshop or storage space. The stacked front-loading washer & dryer were new in 2023. The water heater and water softener are owned and all appliances and blinds are included. This home will appeal to downsizers, first-time buyers, or anyone seeking a peaceful low-maintenance lifestyle close to nature. (id:37788)
Century 21 Heritage House Ltd.
29 Max Becker Drive
Kitchener, Ontario
Fantastic townhouse in West Kitchener! This IMMACULATE ,Fully Renovated 3 Bedrooms and 2 Bathrooms Home is a great place for any family. Open Concept design featuring bright modern kitchen and living areas. Many improvements have beed done recently:Newer Carpet , Laminate, Freshly Painted (walls, ceilings),Quarts Countertops, Lightings, Sinks, Faucets and many more...Walk out from kitchen/dinette leads to large yard for BBQ and family fun. Huge primary bedroom with organized walk-in closet ,a 4Pc Family Bath and Two more good size Bedrooms on the second level.The Yard is Fully Fenced to offer privacy and safe kids play area. There is parking for 3 vehicles and the single car garage has entry to inside the home. Transit access is steps away, and Parks, Conservation Areas, Community center, Schools and Shopping are all within walking distance. Easy access to the expressway, 401, the Regional shopping Centre at Sunrise Centre and a short drive to renowned shopping at the Boardwalk. (id:37788)
RE/MAX Icon Realty
43 Peach Blossom Crescent
Kitchener, Ontario
Welcome to this beautifully updated 3+1 bedroom home, ideally located in a quiet, family-friendly neighbourhood known for its excellent schools, parks, and community atmosphere. This spacious property offers a functional and flexible layout perfect for growing families, with a bright open-concept main floor that includes an updated kitchen with modern finishes, and generous living and dining spaces ideal for everyday living and entertaining. Upstairs, you’ll find three well-sized bedrooms and a large loft area that serves perfectly as a second family room, home office, or kids' play space. The fully finished basement adds even more living space, featuring a fourth bedroom, a full four-piece bathroom, and a large rec room—perfect for guests, teens, or multi-generational living. This home has been thoughtfully updated throughout, with new carpet, fresh paint, updated bathrooms, stylish light fixtures, and a brand new roof and deck, offering great curb appeal and outdoor living potential. The 1.5 car garage provides extra storage and convenience, and the backyard is ideal for family time and summer gatherings. Move-in ready and located in a vibrant, family-oriented community, this home truly checks all the boxes. (id:37788)
RE/MAX Twin City Realty Inc.
280 Private Street
Gravenhurst (Muskoka (S)), Ontario
Here is an exceptional opportunity for multi-generational living, income potential, or the perfect live-and-work setup. Nestled on a peaceful, well-treed corner lot just steps from Muskoka Bay Park, this spacious and thoughtfully designed home sits on 0.5 acres and offers over 3,400 square feet of finished living space. Built over the last 20 years, it blends modern design with practical features for todays lifestyle. With 5 bedrooms and 4 bathrooms, theres plenty of room for families, guests, or future tenants. Inside, youll find a bright and inviting layout with large windows that bring in the natural surroundings. The open-concept living and dining areas flow seamlessly into a chef-inspired kitchen, complete with granite countertops, a pantry, gas stove, and full freezerideal for entertaining or feeding a busy household. The master suite is a private oasis with a walk-in closet and luxurious 5-piece ensuite featuring heated floors and an oversized soaker tub. A second bedroom offers its own ensuite with a walk-in shower, while two more spacious bedrooms share a beautifully updated bathroom in a separate wing. The large guest suite is another bonus, offering comfort and privacy for extended family or renters. Currently, a portion of the main level is being used as a home business with two treatment rooms, a welcoming sitting area, and a 2-piece bath. This space has its own entrance and could easily be converted into a private in-law suite or short-term rental. A new septic system was installed in August 2024, giving you peace of mind for years to come. Enjoy evenings outdoors on the expansive deck with a gas BBQ hookup, perfect for hosting friends and family. The oversized single garage, detached shed/garage, and ample driveway parking including two separate driveways offer plenty of room for vehicles, toys, and storage, and make it easy to accommodate tenants or run a home business. (id:37788)
Coldwell Banker The Real Estate Centre
18 Mills Circle
Springwater (Midhurst), Ontario
Private Estate Living at Its Finest in Sought after Neighbourhood. Tucked away in an exclusive cul-de-sac, this stunning executive home sits on a secluded 1.52-acre lot, surrounded by mature 50 oak and maple trees. A winding driveway leads to a 2-storey home with 2,733 sq ft above grade + 1,500 sq ft finished basement.A true backyard oasis + personal retreat features a 20 x 40 saltwater pool (2019), powered pool house, and an 18' beam gazebo, all surrounded by lush landscaping and wrought iron fencing. A hot tub and tool shed complete the fully fenced yard - ideal for relaxing or entertaining. Main Floor Elegance is evident when you enter the home showcasing vaulted ceilings, a curved staircase, and elegant wainscoting. The formal dining room has 14' ceilings, a wood-burning fireplace, and floor-to-ceiling windows. A main floor office, powder room, and open-concept kitchen with granite counters, built-ins, and a sunken family room with gas fireplace create a perfect flow. French doors lead to a large deck with scenic views. Upstairs Retreat -The spacious primary suite offers double walk-in closets and a spa-like 5-pc ensuite with quartz, soaker tub, heated floors, and glass shower. Two more bedrooms share a newly renovated bath with quartz vanity, glass shower, and heated floors. Finished Basement (2024)-Bright and versatile with 10 ceilings, pot lights, wainscoting, gym, guest bedroom, and full bath with heated floors.Upgrades: Furnace & A/C (2019), Roof (2021), Windows/Doors (2022), Irrigation, Water Softener, Trail Access. Minutes from golf, shops, schools, and commuter routes - this home offers the ultimate in privacy, elegance, and lifestyle.With timeless finishes, all major upgrades completed, and exceptional outdoor living, 18 Mills Circle is a rare find. Book your private showing and experience the lifestyle this exceptional estate provides. (id:37788)
Royal LePage Locations North












