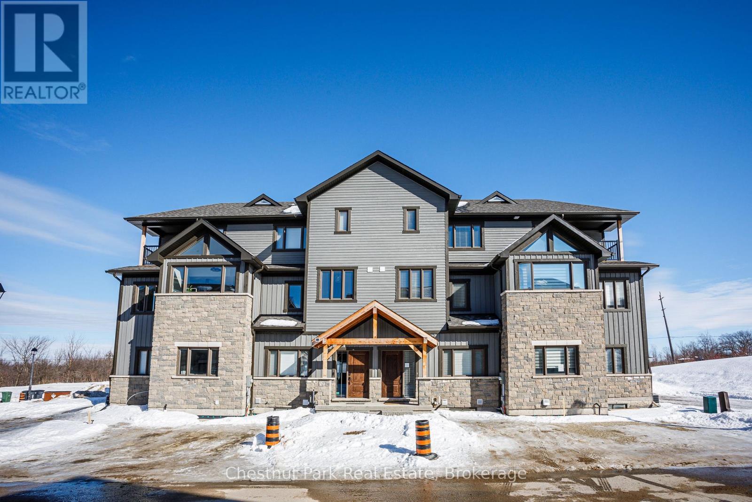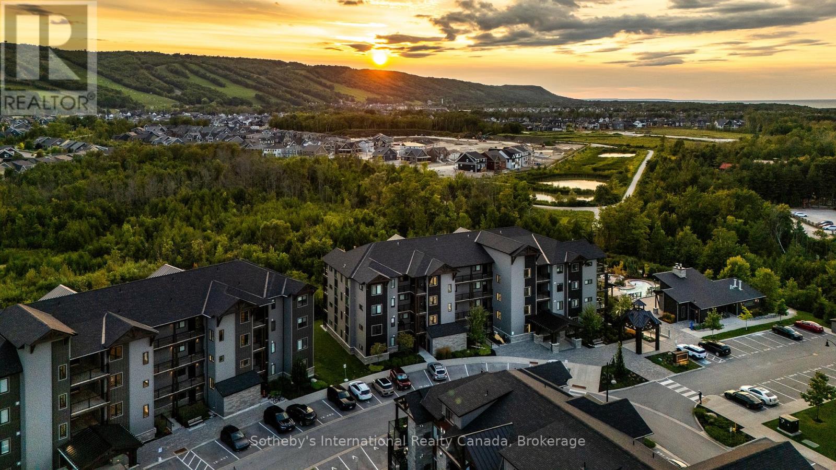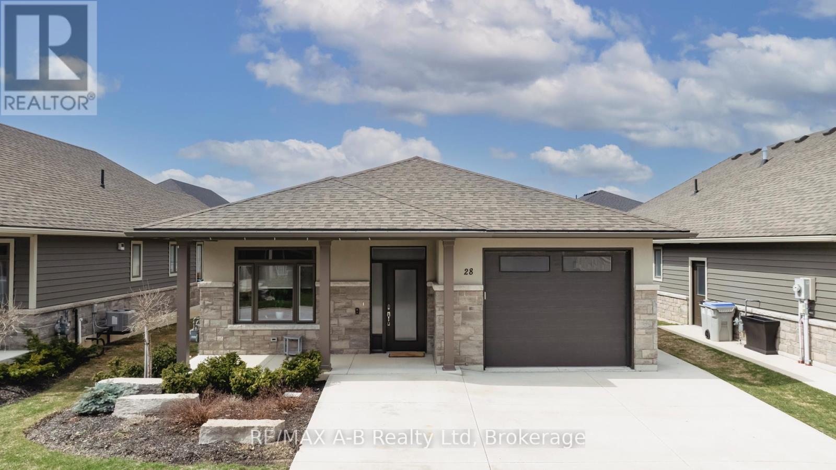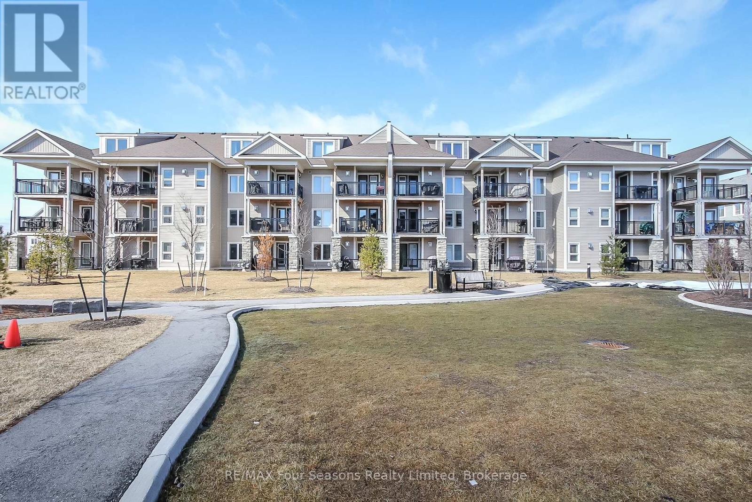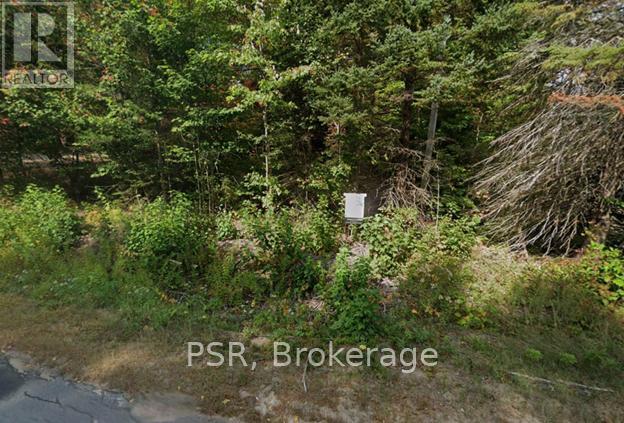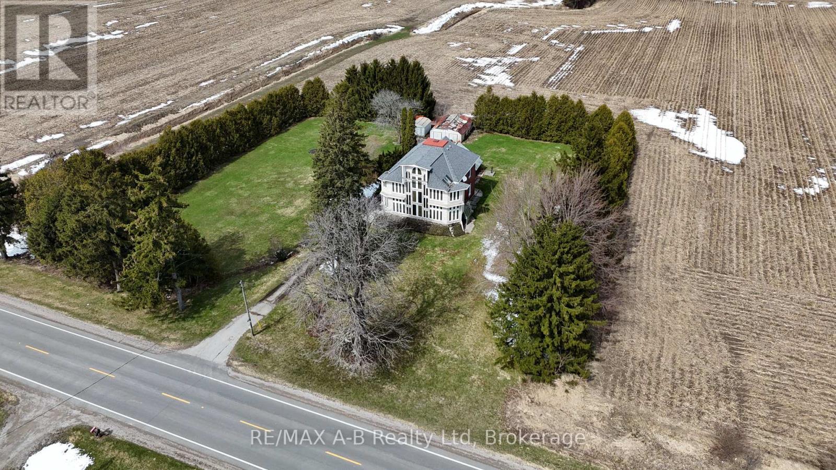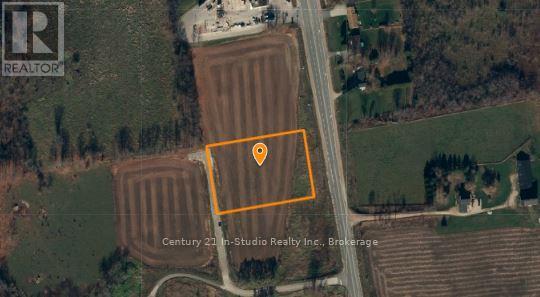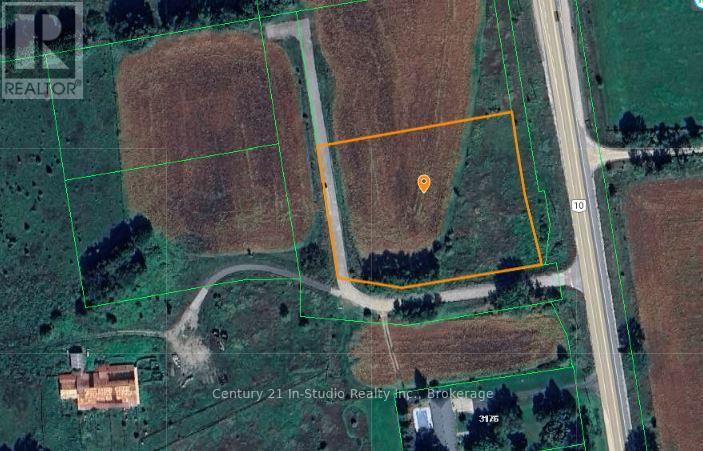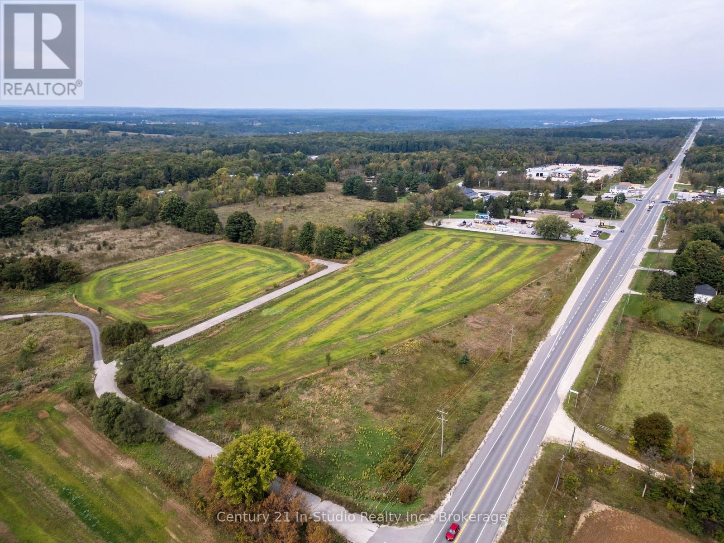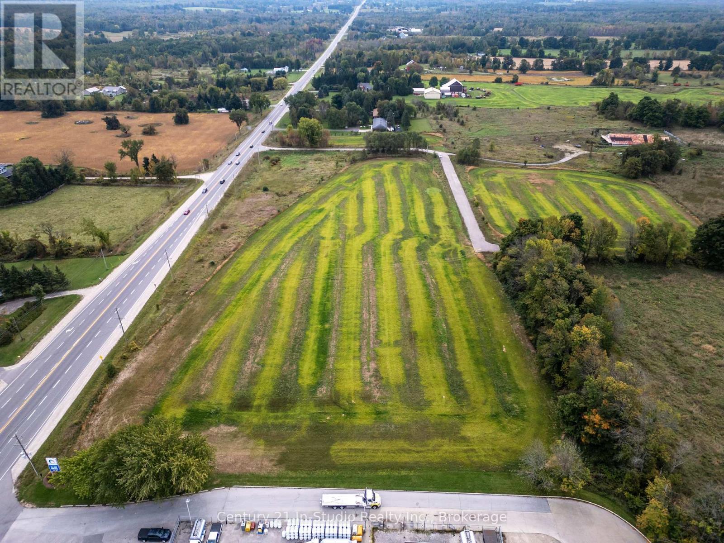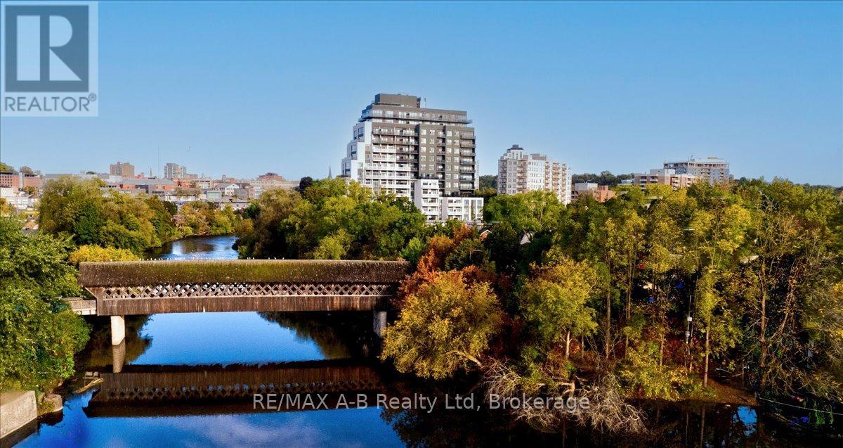10 - 106 Alpine Springs Court
Blue Mountains, Ontario
Discover this exquisite rental available for the fall season starting September 1st. This newly constructed three-story townhome is situated in the heart of Blue Mountain, offering breathtaking views of the escarpment. With the capacity to comfortably accommodate up to 12 guests, the residence features four bedrooms and three and a half bathrooms, providing a generous total of 2,186 square feet of living space ideal for family gatherings or friendly retreats.The home boasts a modern and spacious open-concept design, highlighted by a gourmet kitchen equipped with granite countertops, a large island, and stainless steel appliances. The living room features a cozy gas fireplace, while engineered hardwood flooring enhances the ambiance throughout.The master bedroom is furnished with a king-sized bed, the second bedroom contains a queen bed, the third bedroom offers two twin beds, and the lower room includes another queen bed. Additionally, there are two twin-over-double bunk beds in the lower main room, accommodating extra guests. Conveniently located near a variety of amenities, this property provides access to numerous outdoor attractions, including the Alpine Ski Club, Northwinds Beach, hiking trails, Blue Mountain Village, and the Georgian Trail. (id:37788)
Chestnut Park Real Estate
404 - 18 Beckwith Lane
Blue Mountains, Ontario
Experience unparalleled luxury at Mountain House, one of Blue Mountains most coveted communities. This fully customized one of a kind 2-bedroom, 2-bathroom condo (formerly 3 bedrooms, easily converted back) offers over 1,100 square feet of thoughtfully designed living space with sweeping unobstructed views of Blue Mountain and an extensive list of designer upgrades. The open-concept living space exudes sophistication with Schonbeck chandeliers, custom cabinetry, chair molding, and a wood-wrapped ceiling beam. The chefs kitchen boasts a full-size stove, quartz waterfall island with an additional 8" width, a large farmers sink, upgraded backsplash, extra cabinetry, and floating shelves, all illuminated by elegant Schonbeck lighting. The primary suite is a private retreat featuring a vintage door, custom built-in closet, tower cabinets, and designer sconces. The ensuite and main bath are both spa-inspired with heated floors, custom vanities, glass shower doors, and upgraded fixtures. Luxury details abound, including in-floor heating in the entryway, laundry, and both bathrooms, a stairway and loft with sleek glass railings, a loft area with a picture frame TV, a pantry with a custom door and shelving, and a freshly repainted interior in a modern palette. The private patio features an infra-red heater tied directly into the electrical panel, ensuring year-round comfort. An additional parking spot ($25K value) brings the total to two dedicated spaces. As part of Mountain House, enjoy resort-style amenities, including a year round heated pool, hot tub, sauna, community firepit, bike station, yoga and weight room, and exclusive access to the Après Lodge for private events. Exterior maintenance is fully managed, making this the ultimate luxury retreat for four-season living. Just minutes to Blue Mountain Village, golf courses, hiking trails, and Collingwood, this is a rare opportunity to own a turnkey designer residence in a premier location. (id:37788)
Sotheby's International Realty Canada
28 Upper Thames Lane
West Perth (Mitchell), Ontario
Welcome to this beautifully finished three-bedroom, three-bathroom home located in a quiet and friendly community in the town of Mitchell, Ontario. Designed with comfort, style, and accessibility in mind, this vacant land condo offers convenient main floor living, making it an ideal choice for retirees, downsizers, or anyone seeking a low-maintenance lifestyle. Step inside to discover an open-concept layout featuring luxury vinyl plank flooring and elegant quartz countertops throughout. The spacious kitchen flows seamlessly into the bright and inviting living and dining area perfect for entertaining and everyday comfort. Thoughtfully designed for accessibility, this home features zero-threshold entryways, an easy access roll-in shower, extra wide doorways, strategically placed grab bars and a variety of other mobility-friendly enhancements. The main floor hosts the primary bedroom with a walk-in closet, transom windows, and a private ensuite bathroom. A second full bathroom and laundry complete the main level. Downstairs, the fully finished basement adds even more living space with an additional bedroom, full bath, large closet, and abundant storage. Enjoy maintenance-free living with condo corporation coverage, visitor parking, and a peaceful atmosphere. Don't miss your chance to own this move-in-ready home in one of Mitchell's most sought-after communities! (id:37788)
RE/MAX A-B Realty Ltd
207 - 5 Anchorage Crescent
Collingwood, Ontario
RENTED JUNE-SEPT. Inquire re FALL or WINTER; still AVAILABLE! Seasonal Rental only. Utilities and Damage Deposit in addition to the rent. Waterfront Community with Year Round Outdoor heated Pool plus fitness room. West Collingwood condo development which is close to ski hills plus amenities of Collingwood. This two bedroom (both with Queen beds) well outfitted unit is on the second floor with stairs or elevator access. Two full bathrooms- one with walk in shower and one with tub/shower combo. Gas heating and central A/C and gas fireplace. Spacious balcony with view to the Bay. In suite laundry. Call for more info. (id:37788)
RE/MAX Four Seasons Realty Limited
Plot 143 Lot 12
Mcmurrich/monteith (Mcmurrich), Ontario
Welcome to Plot 143 Lot 12 a 0.5-acre treed lot located off Highway 518 W in the peaceful community of Sprucedale. With 65 feet of frontage and Residential Settlement (RS) zoning, this property offers a fantastic opportunity to build a custom home, cottage, or retreat tailored to your vision. Hydro is available at the lot line, making development more accessible. RS zoning allows for a variety of residential uses, including home-based businesses (buyer to confirm permitted uses with the township). Surrounded by nature and steps from trails, lakes, and year-round outdoor adventure, this lot is ideal for anyone looking to escape the city and enjoy a quieter lifestyle. Located under 3 hours from the GTA, this is your chance to secure a piece of Northern Ontario paradise. Please note: the property may be difficult to locate using GPS or online mapping tools, as the municipal address is not accurately reflected on GeoWarehouse. The lot is situated to the east (right-hand side) of 3646 Highway 518 West. Buyers are advised to conduct their own due diligence to verify all property details. (id:37788)
Psr
5380 Perth Line 8
Perth South (Blanshard), Ontario
Welcome to this private 1.1-acre country property, located on a paved road just East of Kirkton and only 10 minutes to St. Marys. Offering a peaceful rural setting, this home combines charm, space, and potential. Various updates have already been completed, including windows and doors (2019), 4 electric heat pumps and more, giving you a strong head start toward completing the owners vision or adding your own touches. With ample square footage, there's room to grow, renovate, or reimagine the space to suit your needs. The expansive lot provides plenty of space for outdoor living, gardens, or the possibility of adding a shop or detached garage. If you are looking to move to the country at an affordable price, come view this home and start enjoying all the privacy and space that rural living has to offer. Click on the virtual tour link, view the floor plans, photos, layout and YouTube link and then call your REALTOR to schedule your private viewing of this great property! (id:37788)
RE/MAX A-B Realty Ltd
Pt Lt 9 Con 1 Derby Pt 3 Highway 10
Georgian Bluffs, Ontario
2 ACRE COMMERCIAL LOT FRONTING ON HWY 10. The is one of 5 lots available in this commercial plaza in Rockford. Part of a completed commercial subdivision, road is in and assumed by the municipality. HI VISIBILITY AND DIRECT ACCESSS TO HWY 10. . Each lot is available alone or purchase the entire plaza. (id:37788)
Century 21 In-Studio Realty Inc.
Vantage Point Realty Ltd.
Pt Lt 9 Con 1 Derby Pt 3 Highway 10
Georgian Bluffs, Ontario
2.1 ACRE COMMERCIAL LOT FRONTING ON HWY 10. The is one of 5 lots available in this commercial plaza in Rockford. Part of a completed commercial subdivision, road is in and assumed by the municipality. HI VISIBILITY AND DIRECT ACCESSS TO HWY 10. . Each lot is available alone or purchase the entire plaza. (id:37788)
Century 21 In-Studio Realty Inc.
Vantage Point Realty Ltd.
Pt9 Pt4 Highway 10
Georgian Bluffs, Ontario
2.1 ACRE COMMERCIAL LOT FRONTING ON HWY 10. The is one of 5 lots available in this commercial plaza in Rockford. Part of a completed commercial subdivision, road is in and assumed by the municipality. HI VISIBILITY AND DIRECT ACCESSS TO HWY 10. . Each lot is available alone or purchase the entire plaza. (id:37788)
Century 21 In-Studio Realty Inc.
Vantage Point Realty Ltd.
Lt9 Pt2 Highway 10
Georgian Bluffs, Ontario
.1 ACRE COMMERCIAL LOT FRONTING ON HWY 10. The is one of 5 lots available in this commercial plaza in Rockford. Part of a completed commercial subdivision, road is in and assumed by the municipality. HI VISIBILITY AND DIRECT ACCESSS TO HWY 10. . Each lot is available alone or purchase the entire plaza. (id:37788)
Century 21 In-Studio Realty Inc.
Vantage Point Realty Ltd.
Pt Lt 9 The King's
Georgian Bluffs, Ontario
5 UNIT COMMERCIAL PLAZA, APPROVED PLAN OF SUBDIVISION - ROAD IS IN, AND MUCIPLALLY ASSUMED, 1 THREE ACRE LOT 4 x 2 ACRE LOTS. EACH LOT IS ALSO LISTED INDIVIDUALLY (id:37788)
Century 21 In-Studio Realty Inc.
Vantage Point Realty Ltd.
1305 - 71 Wyndham Street S
Guelph (St. Patrick's Ward), Ontario
Welcome to Edgewater Condominiums by Tricar. This exceptional 3-bed + den, 2-bath penthouse unit, sprawling over 2,250 sq ft, offers a living experience like no other in Guelph's most exclusive condominium development. Situated on the 13th floor, this magazine-worthy home features floor-to-ceiling windows throughout, showcasing incredible city views that will leave you mesmerized. Indulge in the elegance of engineered hardwood flooring and the sophistication of granite and quartz counters that grace the kitchen, equipped with top-tier Kitchen Aid appliances. The generously-sized 880 sq ft terrace is perfect for entertaining or simply soaking in the breathtaking panorama. Relaxation is paramount with two fireplaces for cozy evenings, a luxurious soaker tub, and walk-in glass showers. Enjoy the comfort of heated floors in the ensuite, elevating your living experience. This condo also includes two underground parking stalls equipped with an EV charger and a convenient storage locker. As a resident of Edgewater, you'll have access to exceptional amenities including a golf simulator, residents lounge/library, fitness centre, and a guest suite for visitors. Every aspect of this property represents the pinnacle of condominium excellence. Shown by private appointment only. (id:37788)
RE/MAX A-B Realty Ltd

