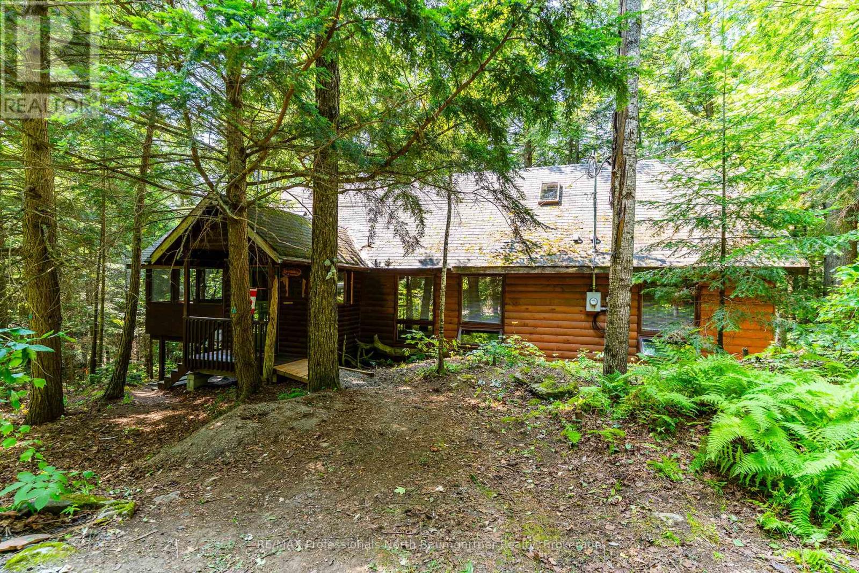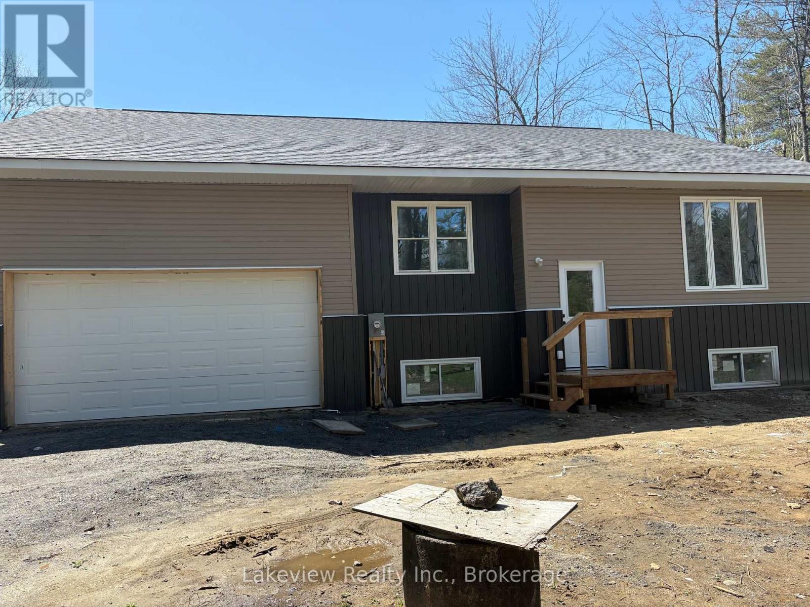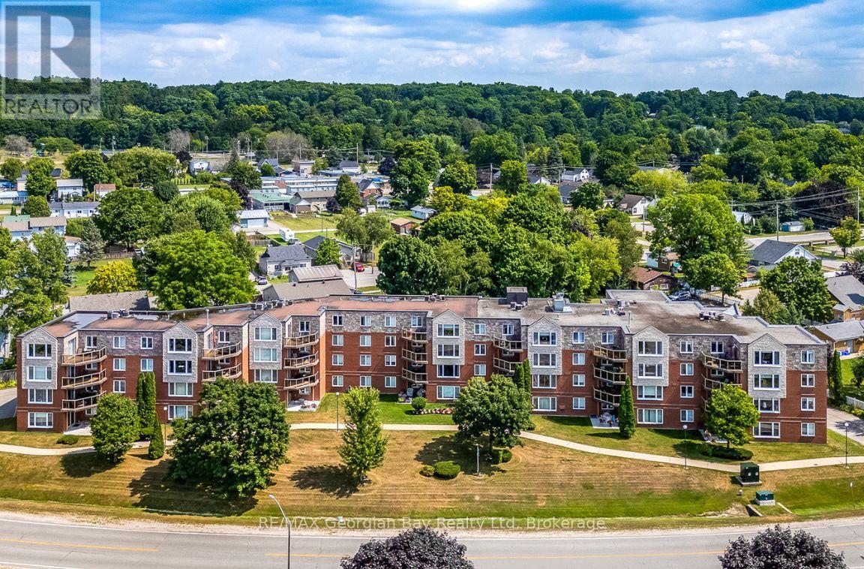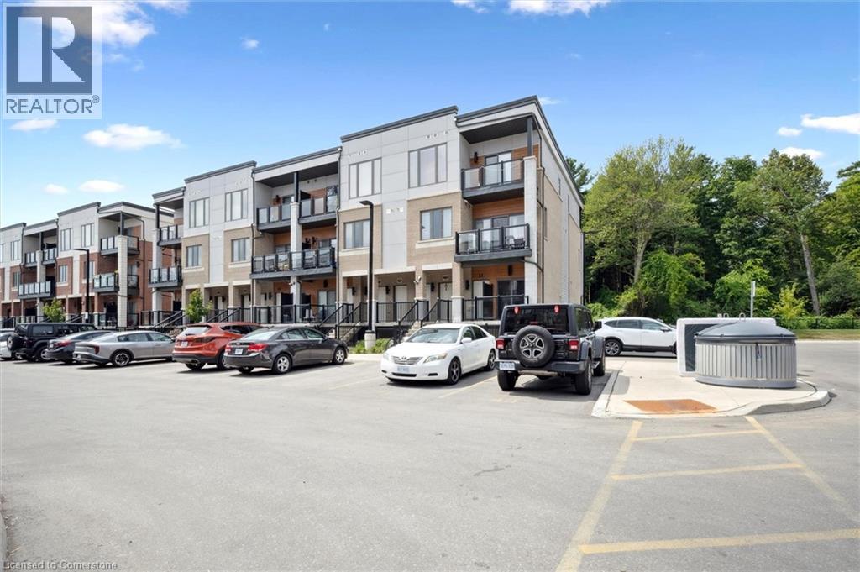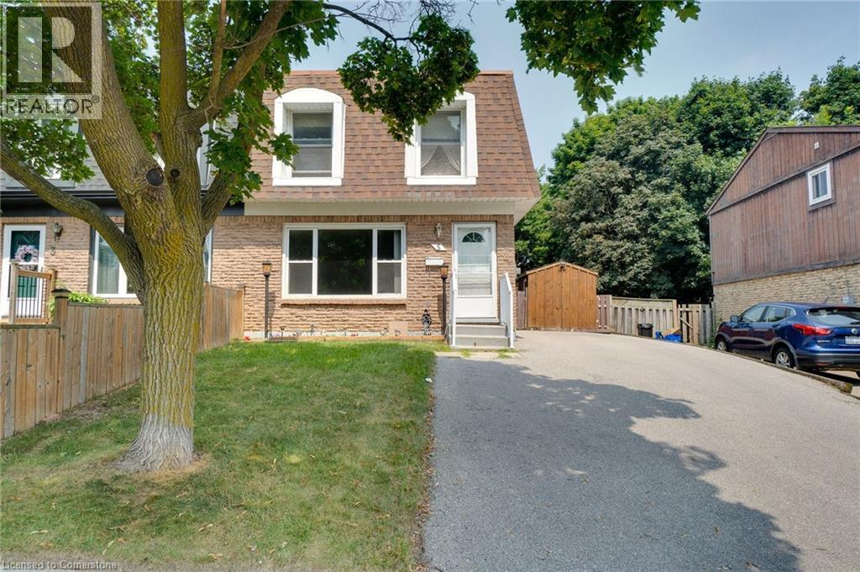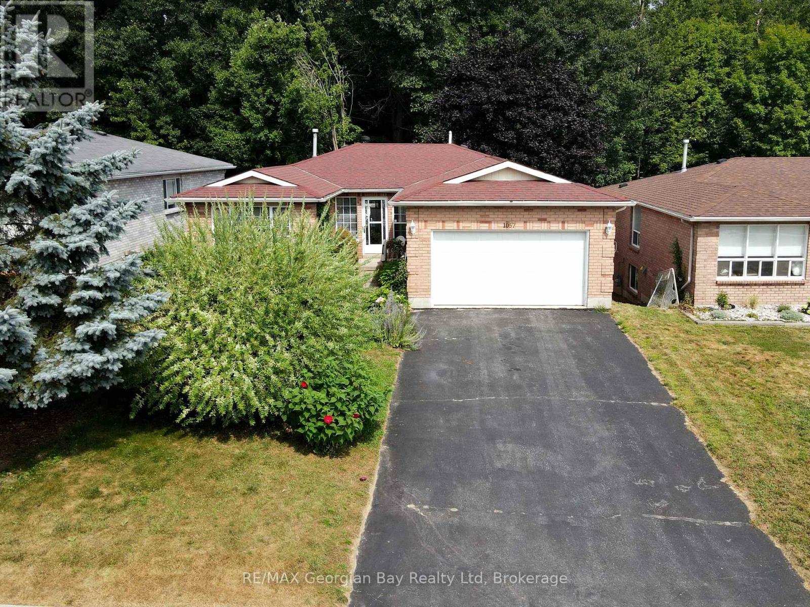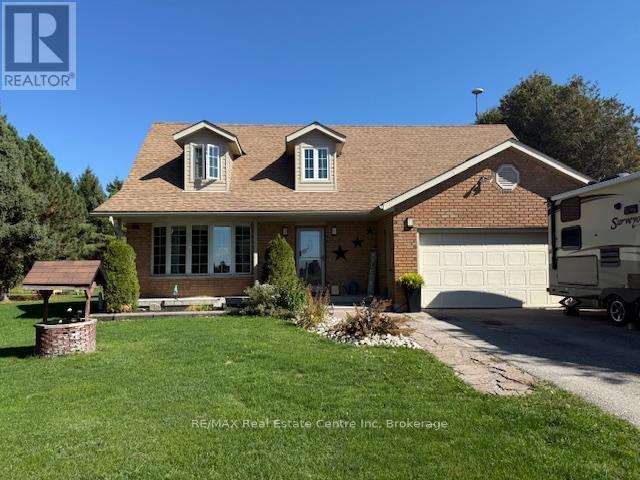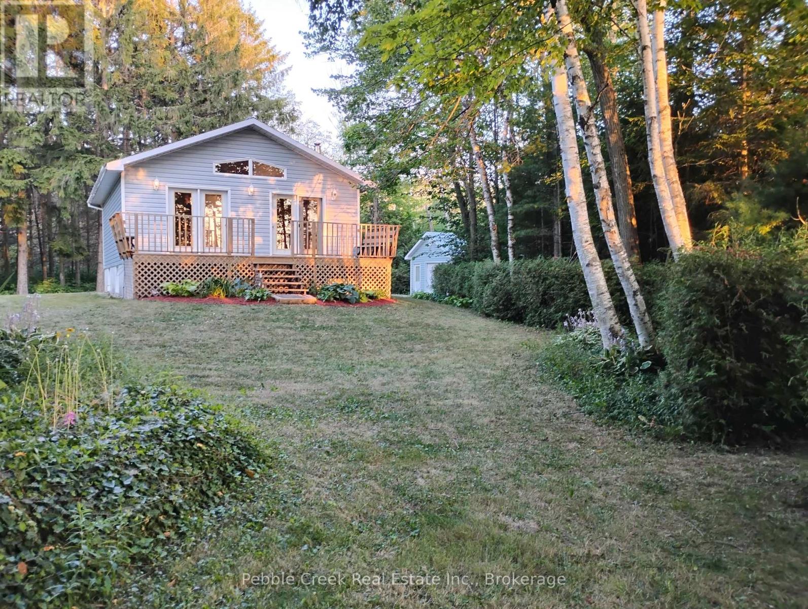137 Pepperwood Crescent
Kitchener, Ontario
Welcome to 137 Pepperwood Crescent, a well-maintained bungalow with a separate entrance to a fully finished basement, offering outstanding flexibility for first-time buyers, investors, or families in need of an in-law suite. The main floor features three bright bedrooms, a full bathroom, and a spacious layout with fresh neutral paint, updated flooring, and pot lighting that create a warm and inviting atmosphere. The kitchen offers plenty of cabinet and counter space and opens to the dining area with a walkout to the backyard, providing an ideal setup for everyday living and entertaining. The fully finished lower level includes a generous recreation room, an additional bedroom, a second full bathroom, and a second kitchen, creating the perfect space for extended family or guests. Two separate laundry rooms, one on each level, allow for convenience and privacy. Outside, the property features a covered carport, extended driveway parking, and a private backyard, all situated in a quiet, family-friendly neighbourhood. Located close to parks, schools, shopping, public transit, and all essential amenities, this move-in-ready home offers a rare combination of comfort, functionality, and versatility. Whether you are accommodating extended family, searching for your first home, or seeking a property with flexible living arrangements, 137 Pepperwood Crescent is an excellent opportunity in a desirable Kitchener location. (id:37788)
The Agency
1460 Highland Road W Unit# 11b
Kitchener, Ontario
What a perfect opportunity for first time homebuyers, downsizers, or investors! Welcome to 1460 Highland's turn-key unit 11B. As you approach, you'll find a quiet, cozy, private patio area - the perfect spot to sit and relax. Stepping inside from your private patio door, you'll be impressed by the spacious, bright, and open concept space. Entertain with ease from your gorgeous kitchen complete with granite countertops, stainless steel appliances, and large island ideal for prep space, gathering for a drink, or morning breakfast. This main space also features a bright office nook for those work-from-home needs. Down the hall you'll find 2 spacious bedrooms including primary with lovely 3-piece en suite, large main bathroom, and conveniently located laundry room with newer dryer (2020) and washing machine (2021). Other updates include dishwasher (2022), Ensuite shower (2024), and big ticket items Furnace & AC with Ecobee thermostat (2023). Located in a prime West Kitchener location and close to all amenities, just move in and enjoy low-maintenance living! (id:37788)
RE/MAX Twin City Realty Inc.
2772 Wilkinson Road
Dysart Et Al (Guilford), Ontario
This rare offering includes two separately deeded lots being sold together as one exceptional package ideal for extended family use or future investment. The charming 5-bedroom, 2-bathroom cottage sits just steps from the water's edge and offers everything you need to enjoy the ultimate Haliburton getaway. Enjoy a gently sloping, sandy shoreline perfect for swimming and spectacular west-facing exposure for all-day sun and unforgettable sunsets over the lake. Inside, the cottage features an open-concept layout with ample space for entertaining, built-in electrical wall heaters and cozy cottage charm throughout. Whether you're looking to relax by the water, explore the outdoors, or plan for future development, this is a rare opportunity on one of Haliburton's most sought-after lakes. Don't miss your chance to own a true slice of cottage country paradise. (id:37788)
RE/MAX Professionals North Baumgartner Realty
9 Macville Avenue
Kitchener, Ontario
Amazing hidden gem!! Purpose built duplex with built in mortgage helper located in quiet cottage like area minutes to Kiwanis Park, University Ave Freshco, schools, shopping, restaurants, nature trails, the Grand River and minutes to the Expressway. Main floor unit is 1236 sq ft and consists of 3 bedrooms, 1.5 bathrooms, in suite laundry, eat-in kitchen, nice sized living/dining room, walkout to generous deck, attached single garage and parking space for 2 more vehicles. The bright lower unit contains large windows, 2 bedrooms, large open living/dining /kitchen area, 4 pce bath, in suite laundry, walk up to it's own private deck and tandem double parking spaces. Current lower unit tenant is AAA and willing to stay. Upper unit is vacant and ready for immediate occupancy. Wonderful treed fenced lot with decks for each unit. Ample parking with an attached roomy single garage with mezzanine and enough space to park 4 more vehicles in driveway. Appliances include 2 fridges, 2 stoves, 2 washers, 2 dryers, hot water heater, water softener and reverse osmosis in upper unit. Separate meters and each unit has its own electrical panel, newer leaf gutter guards, shed and awning included. This property is in excellent condition, ideal for owner occupied with additional rental income. Absolutely move in ready for quick possession. Do not delay book a showing today. (id:37788)
Peak Realty Ltd.
1279 Hamilton Street
Cambridge, Ontario
Welcome to this inviting 1.5-storey home in Cambridge, just minutes from downtown Preston and only a 5-minute drive to the 401, Kitchener, and the expressway—perfect for commuters! This well-maintained home features 3 bedrooms, 2 bathroom, and offers the entire property for lease, including an unfinished basement ideal for storage. Enjoy a private backyard for relaxing or entertaining, with plenty of space to make your own. A great location, full use of the home, and convenient access to major routes—this is a place you’ll be happy to call home. Students are welcome! (id:37788)
Red And White Realty Inc.
1078 South Kahshe Lake Road E
Gravenhurst (Morrison), Ontario
New build just one block from Kahshe Lake, this 1,400 sq. ft. bungalow on a 200' x 280' forested lot offers modern living in a serene setting. The open-concept main floor features engineered hardwood, a gourmet kitchen with granite island seating for four, rich maple cabinetry, and patio doors to a future deck. Two spacious bedrooms include a primary suite with a luxurious 4-piece bath.The partially finished lower level adds a third bedroom, family room, finished bath, and a plumbed/wired great room, ideal for an in-law suite with private entry. Attached double garage with high ceilings, 11'9" x 14' workshop, plus a backyard bunkie. Endless recreation nearby. Quality, space, and location -- exceptional value in todays market! (id:37788)
Lakeview Realty Inc.
102 - 11 Beck Boulevard
Penetanguishene, Ontario
RARE FIND / VERY DESIRABLE SUITE / BEST END OF TOWN / SIGNIFICANT LIFESTYLE OPPORTUNITY FOR THE MONEY! This offering is ALL about the sum of the parts -A true MUST SEE! SUITE 102 RARE and ASSOCIATED ATTRIBUTES: 1) A highly useable suite, efficient, great window sight lines creating a truly PEACEFUL feel! 2) Different layout, enjoyable, unique, a suite with character. 3) Well maintained! 4) More than a washer dryer niche, a large utility room also allowing for freezer and storage. 5) Short walk to town dock, waterfront park, Main Street amenities and more! 6) KEYED PATIO ACCESS - no maintenance condo living yet the outdoors, walks, cycling with immediate access. 7) LARGE LOCKER and GARAGE on title as well as 2nd car or guest parking provision! WHITE SANDS WONDERFUL NATURE: Attractive shape and architecture. Quality cladding and materials adds up to enhanced look. No suites to the rear and large property for units - produces a desirable spaced out low density environment, feel. Clean, GREAT LOCATION and in best end of town! Many major building upgrades / renovations! (id:37788)
RE/MAX Georgian Bay Realty Ltd
25 Isherwood Avenue Unit# C34
Cambridge, Ontario
25 Isherwood Avenue Unit C34 offers a stylish blend of comfort and convenience in one of Cambridge’s most accessible locations. This bright main-floor bungalow-style 2-bedroom, 2-bath stacked townhome features an open-concept layout with a modern kitchen, stainless steel appliances, subway tile backsplash, and a central island that’s perfect for both cooking and gathering. The spacious primary suite includes a walk-in closet and a private 3-piece ensuite, while the second bedroom and full bath provide flexibility for guests or a home office. Large windows fill the space with natural light, and two private balconies offer peaceful views of green space and fresh-air living. Complete with one parking spot, this move-in-ready home is situated minutes from the Grand River trails, Riverside Park, the 401, and the vibrant Gaslight District, with its mix of dining, shopping, and entertainment—ideal for those seeking a low-maintenance lifestyle without sacrificing location. (id:37788)
RE/MAX Twin City Realty Inc.
5 The Greenway
Cambridge, Ontario
First time offered for SALE~ Welcome to this charming 3-bedroom, 1.5-bath semi-detached home, nestled in a quiet, family-friendly neighbourhood with tree-lined streets. With 1,549 square feet of living space including a 625sf partially-finished basement, there's plenty of room to relax, gather, and some finishing touches to make this home your own. Step outside through patio doors to a covered deck and spacious backyard, perfect for weekend gardening, outdoor meals, or simply unwinding. Two handy storage sheds offer extra space for tools and seasonal items, or could be used as a Man Cave /She Shed. Walk to Amici's for an authentic Italian dinner, or to DiPietro's for your groceries. Great School district! Conveniently located just minutes from Shade's Mill Conservation, parks & trails, Hwy #401, public transit, Shopper's, pubs, coffee shoppes, Idea Exchange, and more, this home is a wonderful option for those seeking a comfortable lifestyle in a well-connected community. (id:37788)
RE/MAX Real Estate Centre Inc.
RE/MAX Real Estate Centre Inc. Brokerage-3
1057 Dina Crescent
Midland, Ontario
Located in a quiet crescent in a sought-after neighbourhood, this all-brick 3+1 bedroom, 3-bathroom home backs onto a peaceful greenbelt for added privacy. The walkout basement leads to a fenced-in yard, while the deck offers a perfect spot to relax and enjoy the outdoors. Inside, you'll find a comfortable layout with a bright main living area, a downstairs family room, and plenty of storage. Features include gas heat, central air, and an oversized single-car garage. Walking distance to Georgian Bay, scenic trails, and all amenities this home offers the ideal mix of convenience and tranquility. What are you waiting for? (id:37788)
RE/MAX Georgian Bay Realty Ltd
6617 Third Line
Centre Wellington (Fergus), Ontario
Beautiful country home just minutes from town. Welcome to this charming 2-storey home, lovingly maintained by the original owner since it was built in 1987. Pride of ownership is evident throughout. The main floor offers a bright living room, a separate dining room, and a spacious eat-in kitchen with french doors leading to the covered back deck and private yard. Just off the kitchen, a cozy family room with an electric fireplace provides the perfect space to relax. Upstairs, you'll find a generous primary bedroom complete with 3-piece ensuite, walk in closet, plus two additional bedrooms and a 4-piece bath. The fully finished lower level is ideal for entertaining, featuring a large rec room with a bar, built in aquarium, and a fridge tucked behind the bar. You'll also enjoy plenty of storage space and an open laundry/utility area. Additional features include: wired and includes a propane generator, large attached 2-car garage, updated siding, roof, and almost all of the windows, propane furnace and central air, large shed with hydro at the back of the property. Set on 0.69 acres at the end of a quiet dead-end street, this property offers space, privacy and a peaceful setting. Whether you're raising a family, hosting friends, or simply enjoying quiet evenings on the covered deck, this home has it all. (id:37788)
RE/MAX Real Estate Centre Inc
84433 Sunrise Drive
Ashfield-Colborne-Wawanosh (Ashfield), Ontario
11+ Acres of Prime Lake Huron Waterfront- Endless Potential! Developer & Investor Alert! Discover a rare opportunity to own over 700 feet of lakefront on Lake Huron. Whether you're seeking a private retreat, a stunning investment, or future development potential, this exceptional property delivers on all fronts. This includes a 3-bedroom house. Make this your home, a weekend getaway cottage or seasonal rental. Wake up to panoramic lake views, explore scenic trails winding through the property, and soak in world-class sunsets that paint the sky over the water each evening. A detached garage offers storage for recreational gear or development equipment, while the lush grounds and lookout points make this a true nature lovers paradise. With potential for future development, this is more than just a property it is an investment in lifestyle, beauty, and growth. Property Highlights: 11+ acres of prime waterfront land, 3-bedroom cottage on Lake Huron's shoreline, Breathtaking sunsets and stunning natural views, Trails throughout and lookout points by the water, Detached garage and beautiful landscape, possible future development opportunity. Don't miss your chance to be part of this rare waterfront offering. Book your private viewing today and bring your vision! (id:37788)
Pebble Creek Real Estate Inc.



