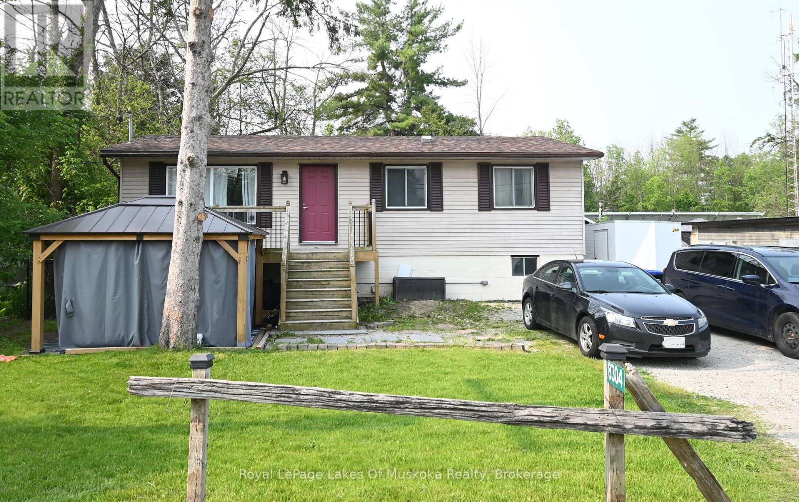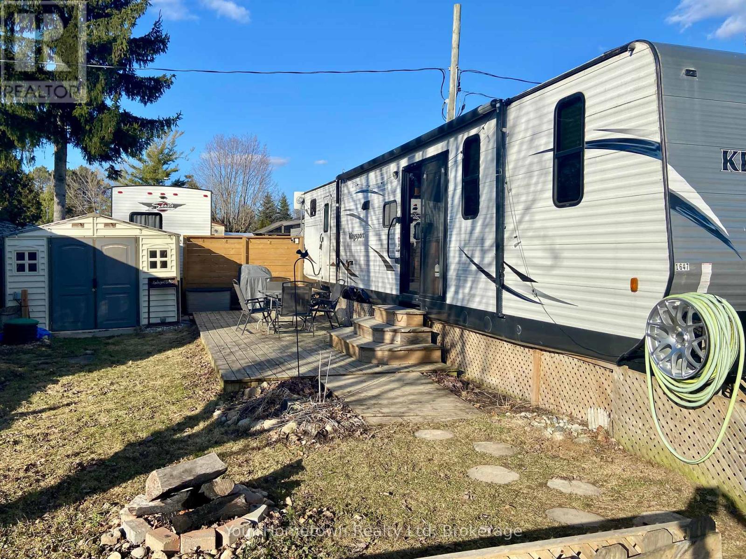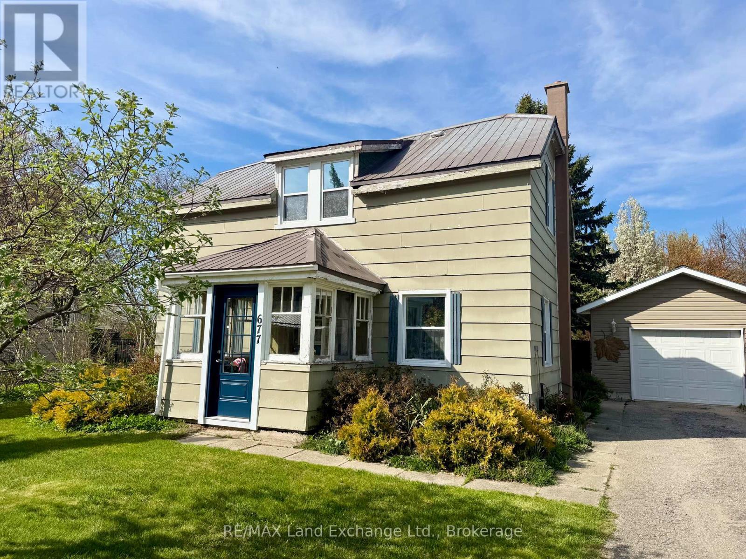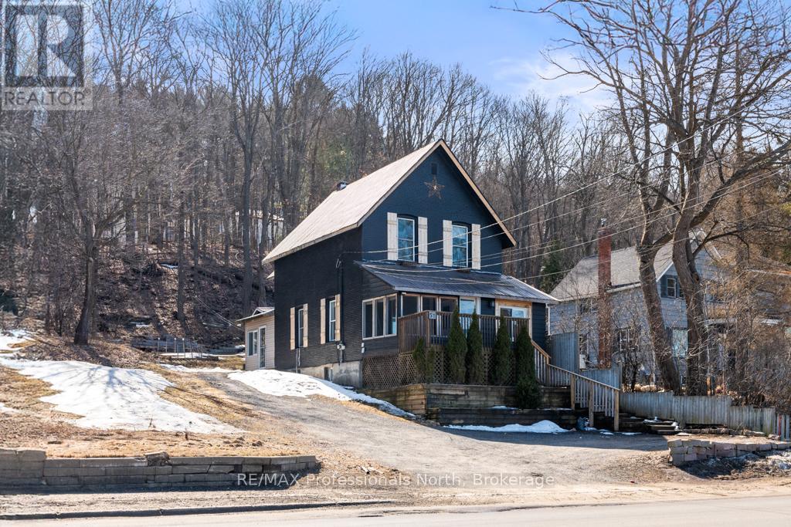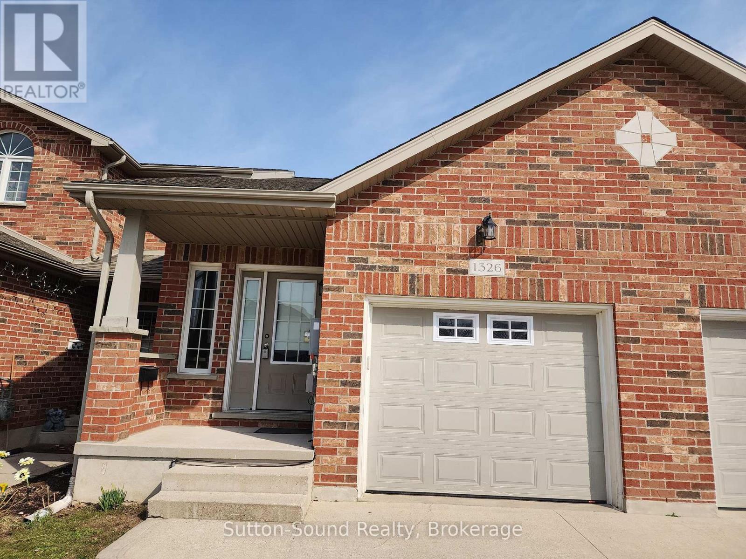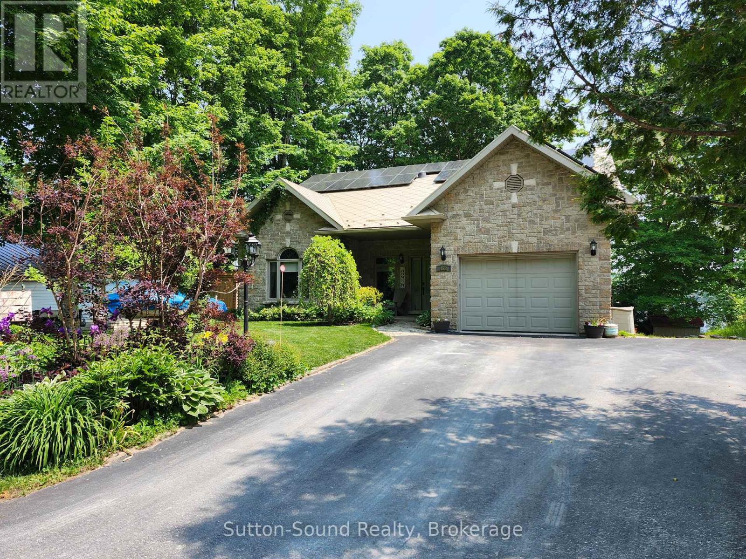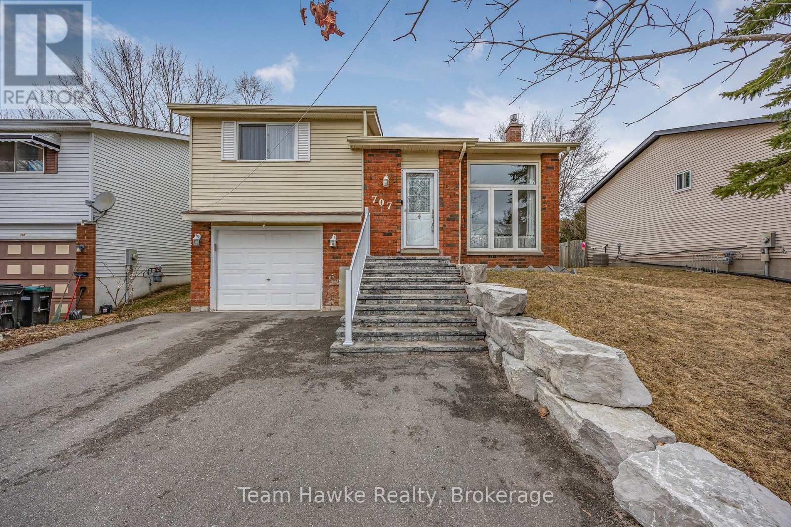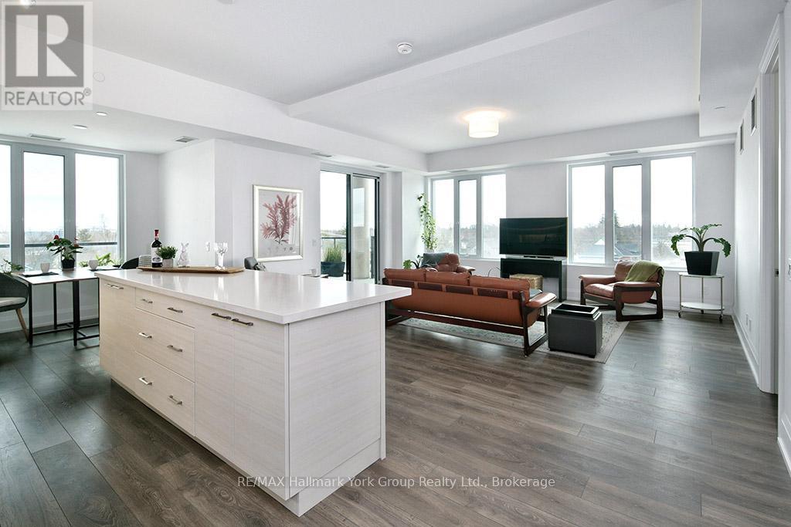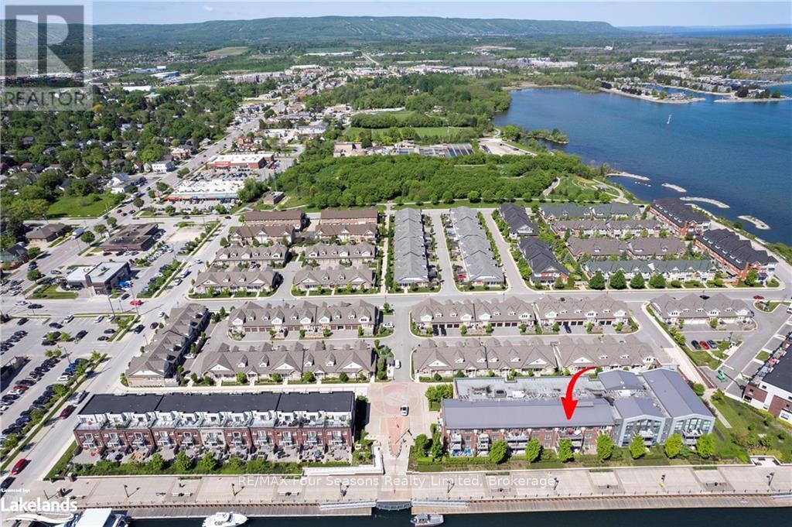8304 County Rd. 169 Road
Severn (Washago), Ontario
Conveniently located in the quaint village of Washago this charming, raised bungalow has had several recent upgrades. The gleaming modern kitchen has been completely refurbished from top to bottom with new cupboards, countertops, stainless steel appliances, window and patio doors. Enjoy the warm glow from the propane fireplace in the serene livingroom while immersed in a good book. A few of the featured finishes include laminate flooring, LED pot lighting, wainscotting and freshly painted with opening the wall to lead into the kitchen and side door to the plumbed in BBQ and backyard. The main 4-piece bathroom has also had a refresh with the vanity and fixtures. There are three main floor bedrooms with an additional fourth bedroom in the lower level along with an ample sized rec room for a games area and to cozy up by the propane fireplace for movie night. There is a total of 1890 sq. feet of living space so it's bigger than it looks! The generous backyard is fully fenced with a pool and play area for the kids and to contain the pets. Just a quick stroll to Centennial Park to a beautiful beach, playground and picnic shelter or to launch your watercraft and head out on Lake Couchiching for the day. Ideally located within a few minutes' drive to Hwy. 11 and halfway between Orillia and Gravenhurst. You can enjoy a game of golf or a show at Casino Rama nearby or walk to the shops and restaurants in scenic Washago for an enjoyable meal or shopping experience. The gazebo contains a hot tub which both can be purchased separately if desired. (id:37788)
Royal LePage Lakes Of Muskoka Realty
1647 Fir Place
Centre Wellington, Ontario
This 2016 Gulf Stream Mobile Home/Trailer is located in the fantastic Maple Leaf Acres Park on the shores of Belwood Lake. This trailer is equipped with enough space to sleep eight! It features an open concept living/Kit/Dining room, with easy to maintain laminate floors,. Enjoy the outdoor space with family sized deck featuring an outdoor kitchen with mini fridge, cooktop and sink! Storage shed to keep your outdoor toys. Inside there is so much storage space you will always be well stocked. For those hot summer days there is air conditioning to cool the place down.The resort has low fees and includes an indoor salt water pool, hot tub, and an outdoor pool. There is a great playground for the kids and lots of activities as well as basketball courts, horseshoe pits, restaurant and so much more. Only 15 mins to Fergus, 30 min to Guelph, 1.5hrs from Toronto. Get ready to make the most of your summer months! (id:37788)
Your Hometown Realty Ltd
677 Louis Street
Saugeen Shores, Ontario
Larger than it looks this 3 bedroom 1.5 bath home could get you into the market. Recent updates include the oil furnace and oil tank, most windows and exterior doors, and the breaker panel. New siding, soffit and fascia would make a world of difference on the exterior, perfect project for a purchase plus improvements mortgage. The detached 16 x 24 garage is approximately 11 yr old. The main floor features a family room and 2pc addition at the back (woodstove "as is"), kitchen, dining room and living room. Upstairs there are 3 large bedrooms with closets and a 4pc bath. The yard is fenced for the kids and /or pets. The location is central to downtown, the rail trail and Saugeen District Senior School (id:37788)
RE/MAX Land Exchange Ltd.
51 Main Street W
Huntsville (Chaffey), Ontario
Welcome to your dream home in the heart of Huntsville just steps from downtown and offering incredible views of Hunters Bay. This 3-bedroom gem features a bright, modern kitchen with sleek finishes, an open-concept living and dining area with soaring ceilings, and oversized windows that flood the space with light and lake views.Relax in the cozy Muskoka room or unwind on the porch while taking in the tranquil beauty of the bay. Upstairs, youll find three spacious bedrooms, two with water views, and a stylish 5-piece bath with dual sinks and upper-level laundry. The private backyard adds even more charm, perfect for morning coffees or weekend hangs.Whether you're looking for everyday comfort, a weekend escape, or a place to grow, this home blends lifestyle and location seamlessly. Come take a lookyoull feel right at home the moment you walk in. MOTIVATED SELLER (id:37788)
RE/MAX Professionals North
1326 15th St B Street E
Owen Sound, Ontario
Welcome to this beautifully maintained three-bedroom, three-bathroom townhome located in a welcoming neighbourhood close to all amenities. This home offers a bright, open-concept main floor featuring a spacious living room with a cozy gas fireplace, and a kitchen and dining area filled with natural light from large sliding doors that lead to the back deckperfect for outdoor entertaining. A convenient two-piece powder room and a full four-piece bathroom complete the main level.Upstairs, you'll find three comfortable bedrooms, while the fully finished lower level offers a versatile layout, ideal for a family room, home office, or play area. The basement also includes a three-piece bathroom, laundry/utility room, and extra storage space. Direct garage access through the mudroom adds everyday convenience.Enjoy the ease of being just steps away from major grocery stores, Walmart, LCBO, pharmacies, restaurants, and a shopping mall. This move-in-ready home is perfect for families, first-time buyers, or investors. Schedule your showing today! (id:37788)
Sutton-Sound Realty
122 Mccullough Lake Drive
Chatsworth, Ontario
Nestled along the serene shores of McCullough Lake, 122 McCullough Lake Drive in Williamsford offers a unique blend of luxury, comfort, and natural beauty. This custom-built bungalow boasts 1,743 sq. ft. of meticulously designed living space, featuring high-quality finishes throughout. The open-concept main floor is highlighted by vaulted ceilings, hardwood floors, and expansive windows, providing breathtaking views of the lake. The gourmet kitchen is a chef's dream, equipped with granite countertops, a spacious island, and tile floors. Adjacent to the kitchen, the dining area seamlessly flows into the living room, creating an ideal space for entertaining. Step out onto the covered porch, complete with a hot tub, and immerse yourself in the tranquil lakeside setting. The lower level offers additional living space, including a family room, one bedroom a full kitchen, and a separate entrance, making it perfect for accommodating guests or potential rental income. The certified commercial kitchen located in the basement is perfect for aspiring chefs, bakers, caterers, or small food business owners looking to run operations from the comfort of home, while staying fully compliant with local health regulations. Energy-efficient solar panels on the diamond steel roof provide an annual income, enhancing the property's sustainability. The property features a sandy shoreline with a gentle slope to the water's edge, ideal for swimming and boating. A private dock and a waterfront bunkie offer additional spaces to relax and enjoy the picturesque surroundings. Situated on a 75 ft x 195 ft lot, the property ensures privacy and ample outdoor space. With an attached garage and proximity to local amenities, this home provides a rare opportunity to experience lakeside living at its finest (id:37788)
Sutton-Sound Realty
1356 Concession Road 10
Kincardine, Ontario
Welcome to this stunning property located just minutes from Port Elgin, Bruce Power, and all the amenities the area has to offer! Situated in the tranquil Bruce Township, this expansive nearly 100-acre parcel provides the perfect blend of open farmland and serene wooded areas, offering endless possibilities for your future. Property Highlights: Size: Nearly 100 acres in total, providing ample space for your personal and professional ventures. Workable Land: Just over 40 acres of prime, workable land perfect for farming, recreational use, or developing your ideal outdoor lifestyle. Natural Beauty: The remaining land is a beautiful mix of trees and bush, ideal for exploring, hunting, or simply enjoying the peace and privacy of nature. Ideal Building Locations: With several potential building sites throughout the property, you'll have the opportunity to create your dream home in a secluded, natural setting while still being close to all that the area has to offer. Location: Conveniently located just minutes from the vibrant community of Port Elgin, you'll enjoy easy access to local shops, restaurants, schools, and beautiful Lake Huron beaches. The nearby Bruce Power facilities make this property ideal for those working in the area, while still offering a peaceful rural escape. This property is a rare find, offering both practicality and beauty. Whether you're looking to build your forever home, start a farming operation, or simply enjoy the tranquility of nature, 1356 Concession 10 is the perfect place to bring your vision to life. Don't miss out on this incredible opportunity book your private viewing today! Do not enter upon the property without permission from listing realtor/seller. Absolutely no trespass, as tenant farmer needs notice when people are looking at the property due to machinery. **NOTE - property according to land records is 99.69 acres. (id:37788)
RE/MAX Four Seasons Realty Limited
1356 Concession Road 10
Kincardine, Ontario
Welcome to this stunning property located just minutes from Port Elgin, Bruce Power, and all the amenities the area has to offer! Situated in the tranquil Bruce Township, this expansive nearly 100-acre parcel provides the perfect blend of open farmland and serene wooded areas, offering endless possibilities for your future. Property Highlights: Size: Nearly 100 acres in total, providing ample space for your personal and professional ventures. Workable Land: Just over 40 acres of prime, workable land perfect for farming, recreational use, or developing your ideal outdoor lifestyle. Natural Beauty: The remaining land is a beautiful mix of trees and bush, ideal for exploring, hunting, or simply enjoying the peace and privacy of nature. Ideal Building Locations: With several potential building sites throughout the property, you'll have the opportunity to create your dream home in a secluded, natural setting while still being close to all that the area has to offer. Location: Conveniently located just minutes from the vibrant community of Port Elgin, you'll enjoy easy access to local shops, restaurants, schools, and beautiful Lake Huron beaches. The nearby Bruce Power facilities make this property ideal for those working in the area, while still offering a peaceful rural escape. This property is a rare find, offering both practicality and beauty. Whether you're looking to build your forever home, start a farming operation, or simply enjoy the tranquility of nature, 1356 Concession 10 is the perfect place to bring your vision to life. Don't miss out on this incredible opportunity book your private viewing today! Do not enter upon the property without permission from listing realtor/seller. Absolutely no trespass, as tenant farmer needs notice when people are looking at the property due to machinery. **NOTE - property according to land records is 99.69 acres. (id:37788)
RE/MAX Four Seasons Realty Limited
707 Algonquin Drive
Midland, Ontario
This beautifully maintained and truly move-in ready 3-bedroom, 2-bathroom home offers the perfect blend of comfort, charm, and convenience. From the moment you arrive, the stunning curb appeal, highlighted by a brand new front stone staircase and retaining wall, sets the tone for what awaits inside. Step into a bright and welcoming interior featuring spacious bedrooms, a cheater ensuite for added ease, and a warm, functional layout designed for modern living. The kitchen is a true heart of the home, offering direct access to a fully fenced back yard ideal for entertaining, gardening, or simply relaxing in your private outdoor space. A double-wide driveway provides ample parking, while inside entry from the garage creates fantastic in-law potential on the lower level. Thoughtful updates like newer shingles (2018) ensure peace of mind, while the location seals the deal just a short drive to Hwy 400, Barrie, and Orillia, making commuting and weekend getaways effortless. This is the kind of home you fall in love with the moment you walk in dont miss your chance to make it yours! (id:37788)
Team Hawke Realty
505 - 1 Hume Street
Collingwood, Ontario
Experience Luxury Living in the Heart of Collingwood! Imagine yourself unwinding on your expansive 322 sq ft balcony, soaking in breathtaking sunset views over the sparkling waters of Georgian Bay. This bright and airy 2-bedroom open-concept condo offers the perfect blend of comfort, style, and convenience right in the heart of downtown Collingwood. Step outside and enjoy easy access to boutique shops, top-rated dining, skiing, golfing, entertainment venues, and the scenic Georgian Trail. Whether you're taking a refreshing dip in Georgian Bay or exploring the natural beauty of the area, every day feels like a vacation. But the magic doesn't stop there - a roof-top oasis awaits! Stay fit in the state-of-the-art fitness center with panoramic views of the Escarpment, lounge in the designated relaxation area, or host memorable gatherings under the pergola surrounded by lush greenery. This is more than a home - you are truly on top of the world. (id:37788)
RE/MAX Hallmark York Group Realty Ltd.
309 - 1 Shipyard Lane
Collingwood, Ontario
Penthouse condo in The SHIPYARDS, SIDE LAUNCH building with unobstructed water views of Georgian Bay. This one bedroom plus den has a doorway from the den and living room to a large balcony facing east to watch our spectacular Georgian Bay sunrises. SIDELAUNCH is a secure building, immaculately maintained by an attentive property manager. Safe, secure, friendly neighbours, with an elevator and underground parking as well as a social area/party room with full kitchen, sitting area with large screen TV and fireplace. There is even a communal BBQ area where social events are organized over the summer months. Approximately 1150 Sq. Ft. with large living room/dining room area with views of Georgian Bay. Custom kitchen with granite counters, stainless steel appliances and island bar. The Primary bedroom is a good size with lots of windows to showcase the water views with a large ensuite bathroom. The den which can be a second bedroom is light filled and offers fantastic water views. 3 piece bathroom off the hallway with ensuite laundry. Newer flooring in 2022 and new AC in 2023. This fantastic location is overlooking the walking promenade and a few minutes walk to the "Historic downtown" core yet only a 15 minute drive to the ski hills. This is a smoke free building, pets are allowed but some restrictions apply. Furniture can be included but is negotiable and not included in the price. (id:37788)
RE/MAX Four Seasons Realty Limited
2444 Wallbridge Loyalist Road
Quinte West, Ontario
For more info on this property, please click the Brochure button. Welcome to your private paradise, nestled in a quiet and family-friendly neighbourhood. This beautifully renovated home has been thoughtfully updated from top to bottom, offering a perfect blend of modern comfort and timeless charm. Every detail has been carefully crafted, including new windows, doors, roof, and siding. The elegant kitchen is a true highlight, featuring sleek quartz countertops and contemporary finishes designed to impress. Step outside and experience your own backyard oasis. The expansive, fully fenced yard is ideal for both relaxing and entertaining. A large in-ground pool measuring 20’ x 40’, with an additional 14’ L-shaped section, promises endless summer fun and is complemented by brand-new pool equipment. A spacious 12’ x 12’ gazebo offers a shaded retreat for hosting friends and family, while the freshly paved driveway adds both convenience and curb appeal. Additional features include an upgraded 200-amp electrical panel with exterior wiring already in place for a hot tub (hot tub not included), and a generous property layout with plenty of space for outdoor activities or future possibilities. This stunning home offers the perfect combination of modern upgrades and outdoor luxury, making it ideal for creating lasting memories or simply unwinding in tranquility. Don’t miss the opportunity to own this incredible retreat in one! (id:37788)
Easy List Realty Ltd.

