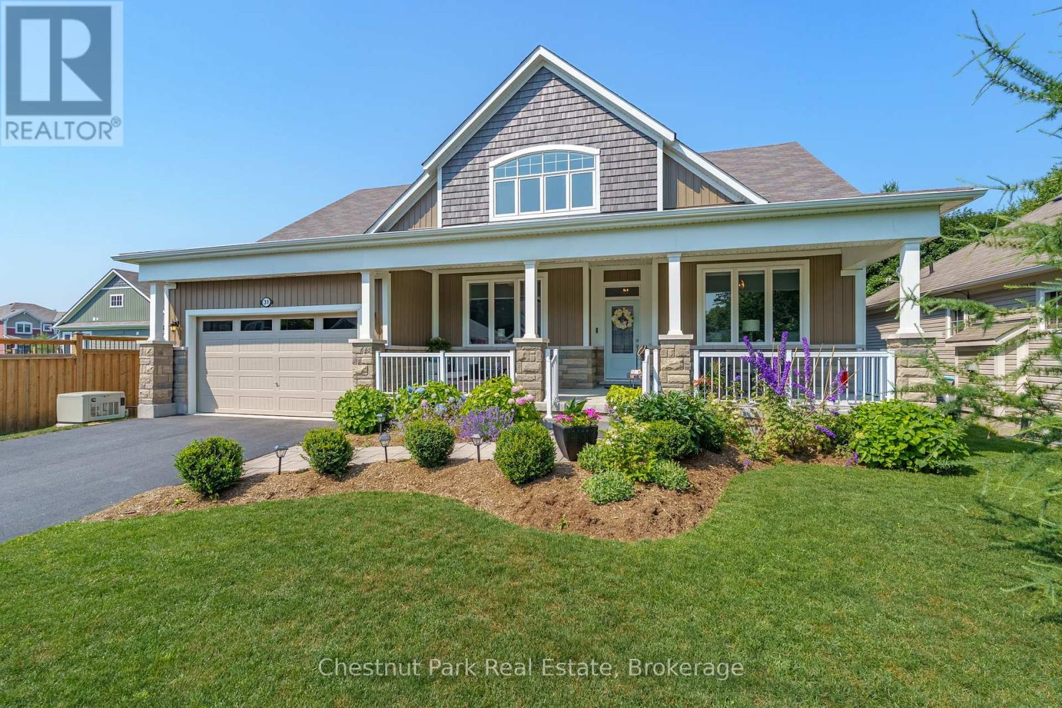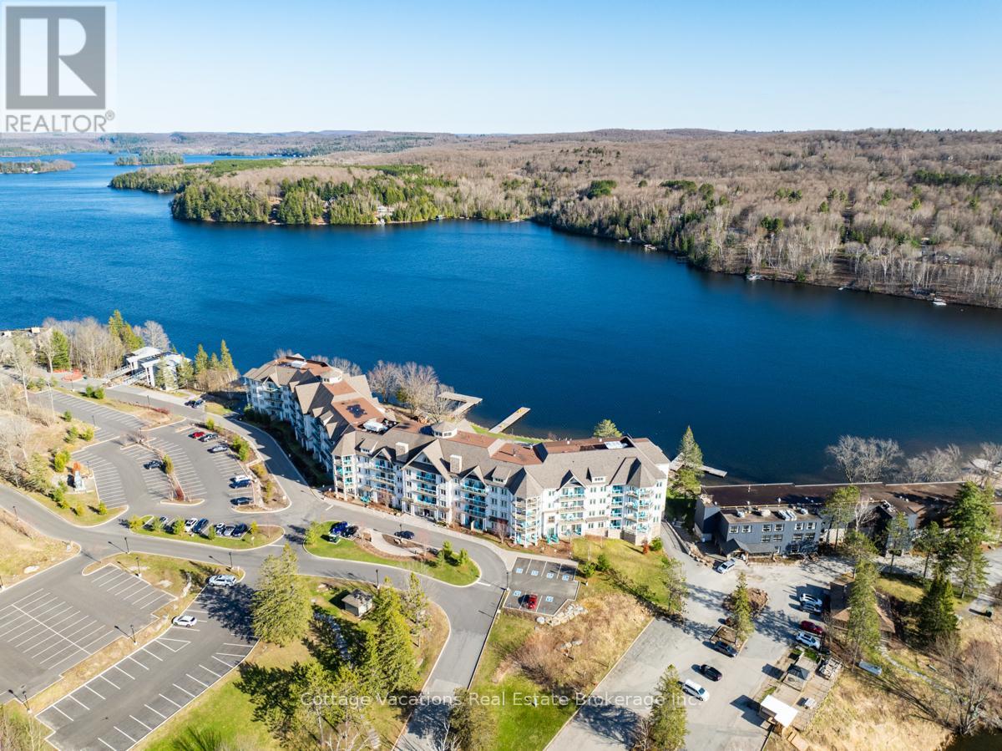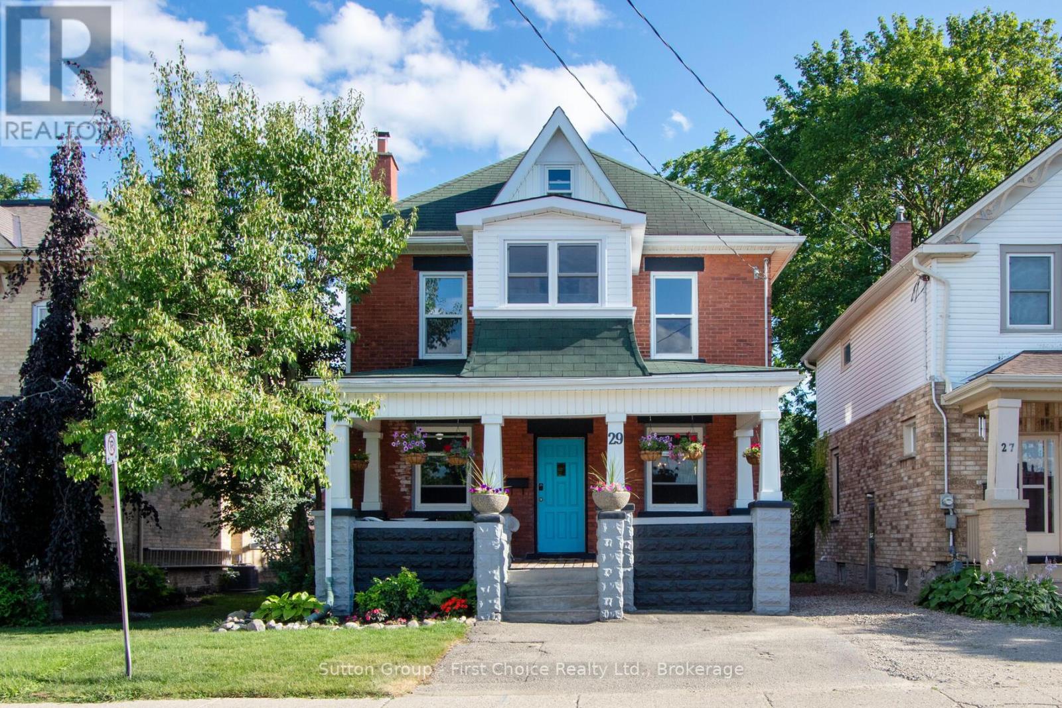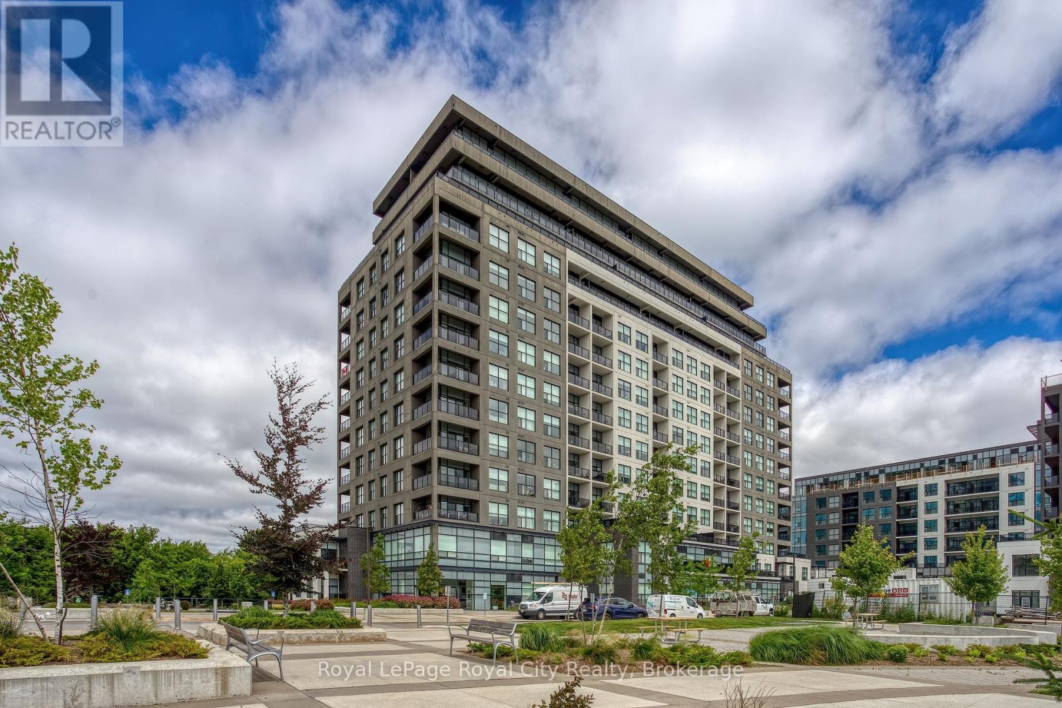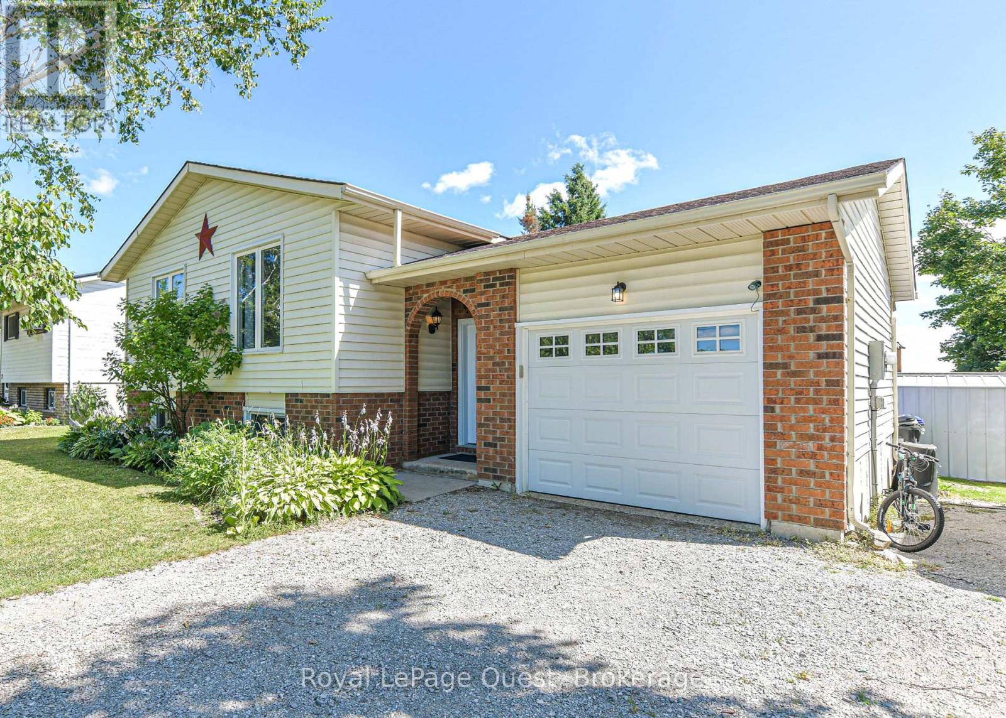31 Windsong Crescent
Bracebridge (Macaulay), Ontario
Set on a peaceful street in Bracebridge, this warm and inviting craftsman-style home is more than just a house its a lifestyle. With its charming covered front porch, blooming perennial gardens, and timeless curb appeal, 31 Windsong greets you with a sense of calm, comfort, and connection.Step inside and you're welcomed by soaring vaulted ceilings, a cozy gas fireplace, and lofted sight-lines that create an airy yet grounded feel. Natural light floods the space through oversized windows, while thoughtful finishes like crown moulding and warm-toned floors add warmth and style throughout. At the heart of the main floor is a bright, modern kitchen perfect for gathering. White cabinetry, stainless steel appliances, a spacious island with seating, and chic lighting make it equally functional and beautiful. Open to the dining and living areas, its an ideal space for everything from slow mornings to lively dinner parties. Just off the living room, the Muskoka Room offers a serene, screened-in space with a wood-panelled ceiling your go-to spot for summer evenings, quiet books, or wine with friends, free from the bugs. The main level features a spacious primary suite with walk-in closet and ensuite, a second bedroom, a full 3-piece bath, and a versatile office or third bedroom. A walk-in pantry, main-floor laundry, and attached double garage add everyday convenience. Upstairs, a loft-style family room overlooks the living space below and offers a perfect hangout or media zone. A fourth bedroom and full bath complete the upper level ideal for teens, guests, or multi-generational living. Downstairs you will find a fully unfinished basement, room to create your own vision! Located just minutes from downtown Bracebridge, trails, schools, and shops, yet nestled in a quiet, family-friendly neighbourhood this home blends comfort, charm, and thoughtful design for everyday living. (id:37788)
Chestnut Park Real Estate
7 Bush Street
Collingwood, Ontario
4 bedroom bungalow (2+2) with 2 1/2 baths in a fantastic central Collingwood location. On a quiet street with quick access to the trail system; a short walk/bike ride to the YMCA and Central Park, the public library, schools, shops, restaurants and Sunset Point Park. Spacious main-floor primary with en-suite and walkout to a covered portion of the large deck. Open concept kitchen/living/dining with SS appliances, huge island, electric fireplace and another walkout to the deck that has plenty of room for dining and lounging. Also on the main floor, a second bedroom (or office), two piece bathroom, laundry and access to 2 car garage. Two more bedrooms in the basement with a 4-piece bathroom, workout room and a large family room with a gas fireplace, bar and walkout to landscaped and very private backyard. Welcoming front entry with recently upgraded hardscaping. Very comfortable home with an oasis-like outdoor space and parking for 6! Book your private viewing today! (id:37788)
Royal LePage Locations North
57 Chipman Street
Cambridge, Ontario
One of the best neighbourhoods in Hespeler. Quiet family friendly street. Minutes to hwy 401 making this a commuters dream location. Close to shopping, schools, restaurants and parks. This 4 bedroom, 4 bathroom home has been lovingly maintained and updated inside and out. Kitchen and bathrooms have quartz counter tops, spacious vanities and plenty of cabinet space. Roof (wood & shingles) replaced in 2022, Gutter guards 2022, Furnace 2023, Air conditioner 2023, Hepa Filter 2023. This home comes with peace of mind. The main floor has a family room in addition to the living room and the laundry room is on the main floor. Upstairs you'll find 4 large bedrooms plus an office nook/reading area. The primary ensuite is separated for added convenience. Double vanity as you enter and then pass through and enter the rest of the ensuite with shower, soaker tub and toilet in a separate area. In the finished basement you'll find a large rec room, a gym, a two piece bathroom, a second kitchen and so much storage. The yard is a gardeners delight. Beautifully maintained and plenty of room for a pool. (id:37788)
RE/MAX Real Estate Centre Inc.
314 - 25 Pen Lake Point Road
Huntsville (Chaffey), Ontario
Enjoy year-round lakeside living in the heart of Muskoka with this beautifully designed 1-bedroom suite at Lakeside Lodge. Featuring a bright open-concept layout, cozy gas fireplace, and modern finishes throughout, this unit is perfect for relaxed, upscale living. The highlight is the expansive double balcony overlooking Sunset Bay, ideal for taking in breathtaking sunsets. Additional perks include keyless entry, a private storage locker, and secure bicycle storage. Residents enjoy premium amenities like a fitness center, seasonal outdoor pool, and direct lake access with scenic walking trails. Located close to local shops and restaurants, this is an ideal home for a professional or mature renter seeking tranquility, convenience, and natural beauty. Muskoka Living Starts Here. All utilities and Internet included in the lease price. (id:37788)
Cottage Vacations Real Estate Brokerage Inc.
000 Monument Road
Central Manitoulin, Ontario
Endless Potential on Manitoulin Island. Industrial lot near Stanley Park Campground. Discover a rare opportunity to own over three acres of commercial zoned land on beautiful Manitoulin Island. Once a bustling scrap metal yard, this property has been fully cleared, leaving a blank canvas for your vision. A garage remains on-site, offering a solid starting point for your plans.This estate sale is being offered "as-is." The possibilities are vast: re-establish a scrap yard, create a storage facility, or explore other ventures. With its proximity to a stunning lake (just three minutes away) and the highly sought-after Stanley Park Campground, this lot could also serve as an ideal off-season trailer or boat storage facility. Priced to sell, this property is perfect for those with imagination and ambition. Whether you're an entrepreneur seeking your next project or an investor looking for a unique opportunity, this lot is ready for your ideas. (id:37788)
Exp Realty
640 13th Street
Hanover, Ontario
This home is defintelty one that you wont want to miss! If you're searching for a home where you can move in and start enjoying life right away, this is it. As you approach the inviting front porch, built in 2024, you'll immediately notice the stunning new siding completed in 2025. Step inside, and you'll be greeted by tasteful decor and modern updates that enhance the charm of this property. The living room features a cozy gas fireplace, and the dining area opens up to a beautiful back deck built in 2023, overlooking a spacious and private yard that was newly fenced in 2024. The bright, white kitchen, equipped with stainless steel appliances, was expertly remodeled in 2020. On the upper level, you'll find three well-appointed bedrooms and a full bathroom. The fully furnished entertainment-sized lower level comes complete with a gas fireplace, wet bar, and a beautifully updated bathroom/laundry room. Additional highlights include all-new windows installed in 2024, along with amazing Celebration lighting that adds a fantastic touch. The roof was replaced in 2020, and the shed also received new siding in 2025. To top off this fantastic package, this home is situated on a quiet street, backing onto a park, within walking distance to amenities. This home is ready for you to make it your own. Don't let this opportunity pass you by! (id:37788)
Royal LePage Rcr Realty
56 Franklin Court Unit# 33
Brampton, Ontario
Welcome to Unit #33 - 56 Franklin Court, a beautifully updated end-unit townhome in the heart of Brampton. This home offers the perfect balance of space, style, and convenience, with the added perks of end-unit living—more privacy, abundant natural light, and the quiet comfort of fewer shared walls, giving it a semi-detached feel. Step inside to discover a spacious, well-designed layout with generously sized rooms that are perfect for both family life and entertaining. The renovated kitchen and bathrooms, updated flooring, and a finished basement ensure a modern, move-in-ready living experience. Enjoy the outdoors in your own private fenced yard, ideal for kids, pets, gardening, or relaxing summer BBQs. Plus, as an end-unit, you’ll appreciate the additional green space that enhances the overall privacy and openness of the home. Parking is convenient with your own private driveway and garage, offering space for multiple vehicles. Nestled in a quiet, family-friendly court, the location is unbeatable—just minutes from Bramalea City Centre, parks, schools, and major transit routes, including highways and GO Transit. Whether you're a first-time buyer, growing family, or downsizer, this is a highly connected and desirable place to call home. Don't miss this rare opportunity to own an end-unit gem in a prime Brampton location! (id:37788)
Exp Realty
6535 Beatty Line
Centre Wellington (Fergus), Ontario
Private 0.7-Acre Retreat in the Heart of Fergus. Set back from the road on a lush, tree-lined lot, this custom 4-bedroom, 3-bathroom home offers rare privacy just minutes from downtown. With approximately 2,800 square feet of living space, youll love the open layout, renovated kitchen with walk-in pantry and coffee bar, and the spacious primary suite featuring two walk-in closets and a beautifully finished en suite. An attached 2-car garage provides convenience, and the main floor includes laundry and plenty of space for entertaining or everyday living. The basement is mostly unfinished, perfect for storage, but includes one finished room ideal for a home office, guest space, or potential fifth bedroom. Enjoy peaceful mornings on the front deck and relaxing evenings on the back, surrounded by perennial gardens and mature landscaping. A quiet, spacious in-town retreat this one is truly special. (id:37788)
Keller Williams Home Group Realty
29 Grange Street
Stratford, Ontario
Charming 3 Bedroom + Den Home with Finished Attic & Spacious Yard! Full of warmth and character, this beautifully maintained 2.5 storey home offers 3 bedrooms plus a bright and functional den perfect for a home office, guest space, or creative nook. The large, finished attic provides even more flexible living space, ideal for a playroom, studio, a bedroom or cozy retreat. Outside, you'll find a generous backyard with cute, well-loved gardens and plenty of room to relax or entertain. Located within walking distance to Bru Gardens, downtown shops and restaurants, The Avon River, and great schools, this home blends lifestyle and location effortlessly. From its charming details to the obvious care throughout, this is a property you'll be proud to call home. (id:37788)
Sutton Group - First Choice Realty Ltd.
205 - 1880 Gordon Street
Guelph (Pineridge/westminster Woods), Ontario
Welcome to the home you've been dreaming of at 205-1880 Gordon St in the Tricar built Gordon Square 2, nestled in the vibrant core of South Guelph. This rare and spacious 3-bedroom, 2-bathroom condo promises comfort, convenience, and a sense of luxury. Step inside and immediately feel at ease in the elegant, carpet-free interior, featuring soaring 10 foot ceilings, beautiful hardwood, and sleek tile flooring that flow seamlessly throughout. The expansive, open concept living area effortlessly connects to a terrace, creating an inviting space perfect for unwinding or entertaining guests. Both bathrooms offer the luxury of heated floors, providing warmth and comfort you and your guests will appreciate. Retreat to the generously sized primary suite, complete with your own private terrace, upgraded spacious walk-in closet, and upgraded ensuite bathroom featuring soothing underfloor heating--offering the ultimate personal escape. Everyday convenience is elevated with two side-by-side wide underground parking spaces, located just steps from the elevator. Prefer the stairs? Enjoy a quick and easy walk up directly to your second-floor sanctuary--perfect after returning from a stroll or a local adventure. At Gordon Square, your home extends beyond your front door. Immerse yourself in the upscale amenities, including a golf simulator, state-of-the-art exercise room, welcoming guest suite, and a sophisticated entertainment suite featuring a bar, pool table, cozy library, and breathtaking penthouse-style views south of the city. Step outside into a lively and highly walkable neighborhood, where entertainment, shopping, and dining options abound. Enjoy leisurely strolls to the cinema, indulge at diverse restaurants, or easily run errands with nearby grocery stores, banks, and pharmacies. Excellent schools and boundless trails enhance the appeal, making this community truly special. Experience the unique blend of urban sophistication and everyday ease--your dream home awaits... (id:37788)
Royal LePage Royal City Realty
3945 Line 13 Line N
Oro-Medonte (Warminister), Ontario
Just a 5 minute walk to the top notch elementary school and 10 minute drive into town (Orillia). This welcoming & comfy Warminster 3+2 bedroom family home comes with an inside-entry garage, a ton of parking and a fully fenced, large 80' x 200' lot. Updated lower level with gas fireplace, 2 piece bath and 2 more bedrooms (brand new flooring). Open main living space with a newer refrigerator and dishwasher as well a renovated main bath. Central air, natural gas forced air heat/gas fireplace/gas range. Reverse osmosis water system, newer deck, 4 person hot tub and awning. 10X18 drive-in shed and new metal shed. Book your showing today! (id:37788)
Royal LePage Quest
51 Patton Street
Collingwood, Ontario
Welcome to life in one of Ontario's premier four-season playgrounds. This move-in ready 2392 finished sq.ft. home is nestled in a wonderful family-friendly neighbourhood, perfect for retirement, raising kids, or weekend escapes. Located just minutes from downtown Collingwood, schools, and local parks--including one just a short stroll away for the kids or grandkids--this home offers a lifestyle as inviting as its surroundings. Step inside to an immaculately maintained, open-concept living, dining, and kitchen area with walkout to a fully fenced backyard oasis. Whether you're hosting a summer BBQ under the grapevine-covered pergola, gathering and stargazing around the firepit, or simply enjoying quiet coffee mornings on the patio, this yard is made for memory-making. The gas BBQ hookup, extensive perennial landscaping and gardens, and private backyard setting make outdoor living easy and a pleasure for entertaining friends and family. Inside the residence you'll find 3 bedrooms, 2 full and 2 half bathrooms, and a fully finished basement ideal for a rec room, media space, or children's play area. Thoughtful upgrades include flooring, lighting, landscaping and a spacious mudroom with inside access to the garage - an organized dream for sports gear, tools, or seasonal storage. This home is designed for easy everyday living and effortless entertaining. Enjoy the best of Collingwood living with shops, cafés, boutiques, and art galleries just minutes away. A short drive brings you to Osler Bluff Ski Club, Oslerbrook Golf & Country Club, local marinas, private ski clubs, golf courses and Blue Mountain Village for skiing, golf, and year-round adventures. Start your next chapter in this welcoming home where comfort, convenience, and community come together. (id:37788)
Chestnut Park Real Estate

