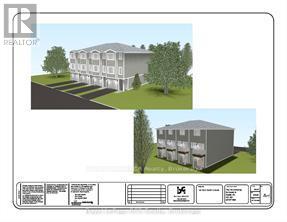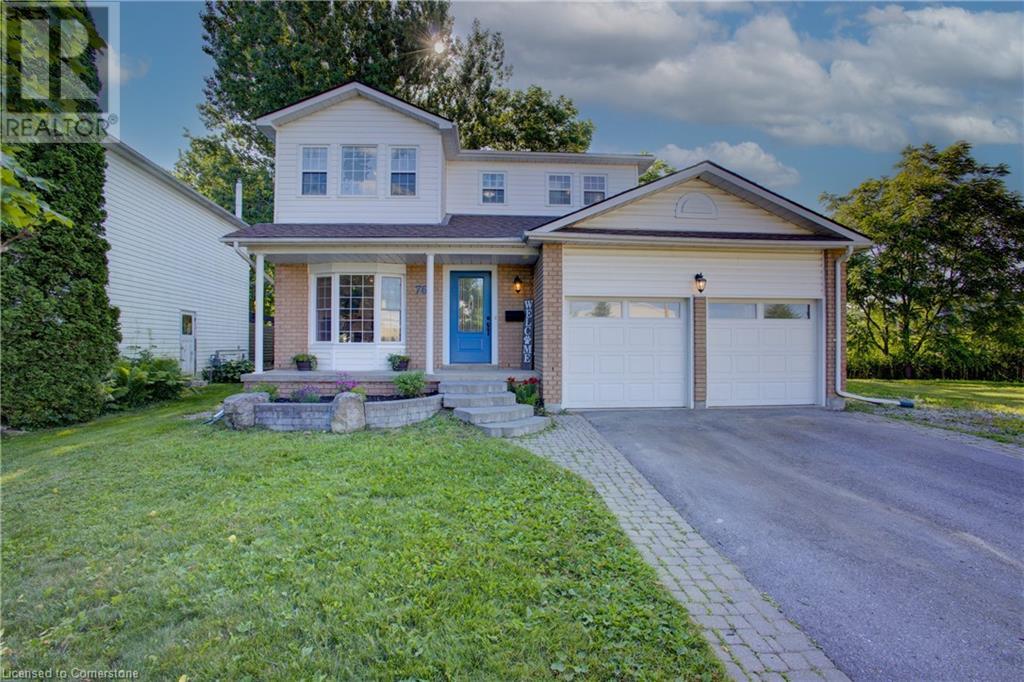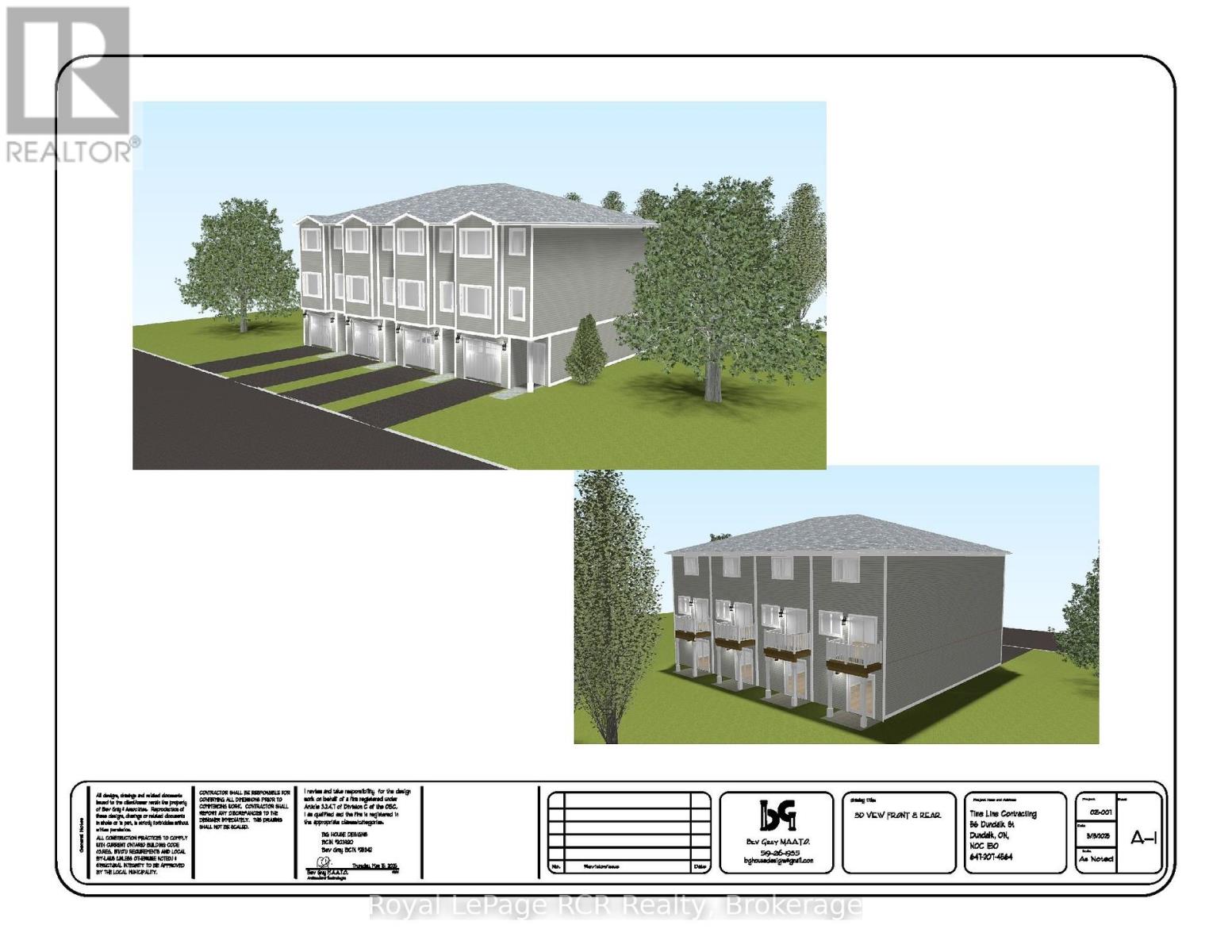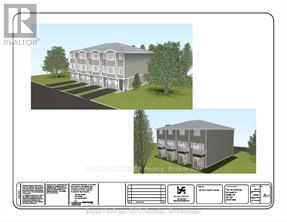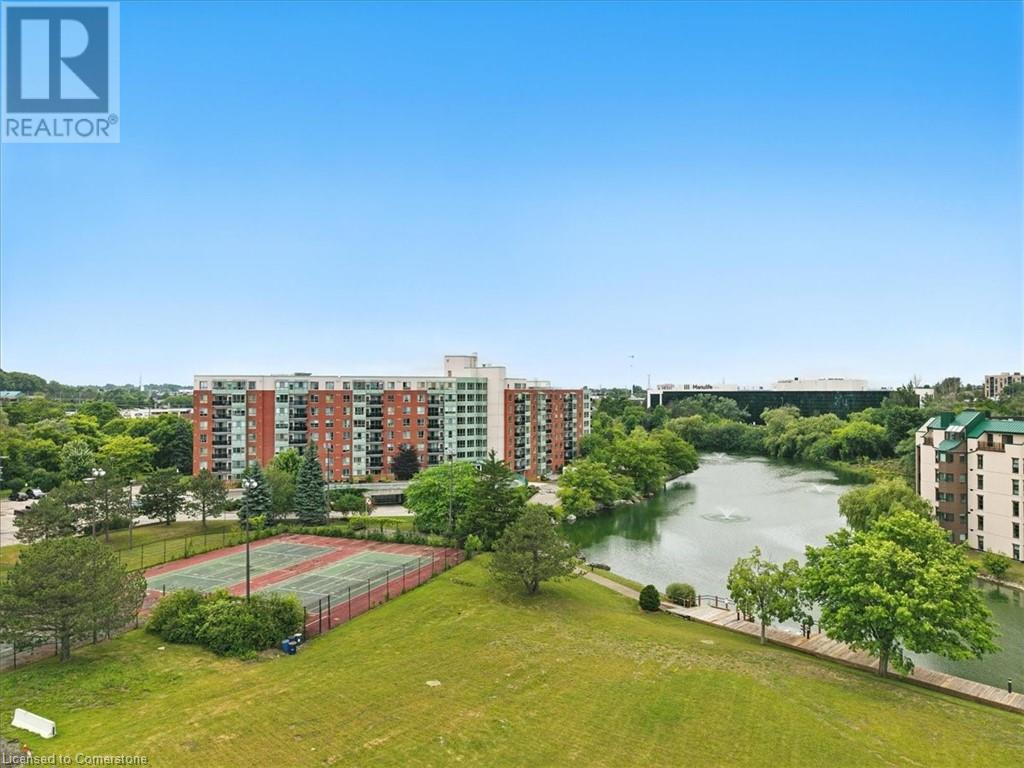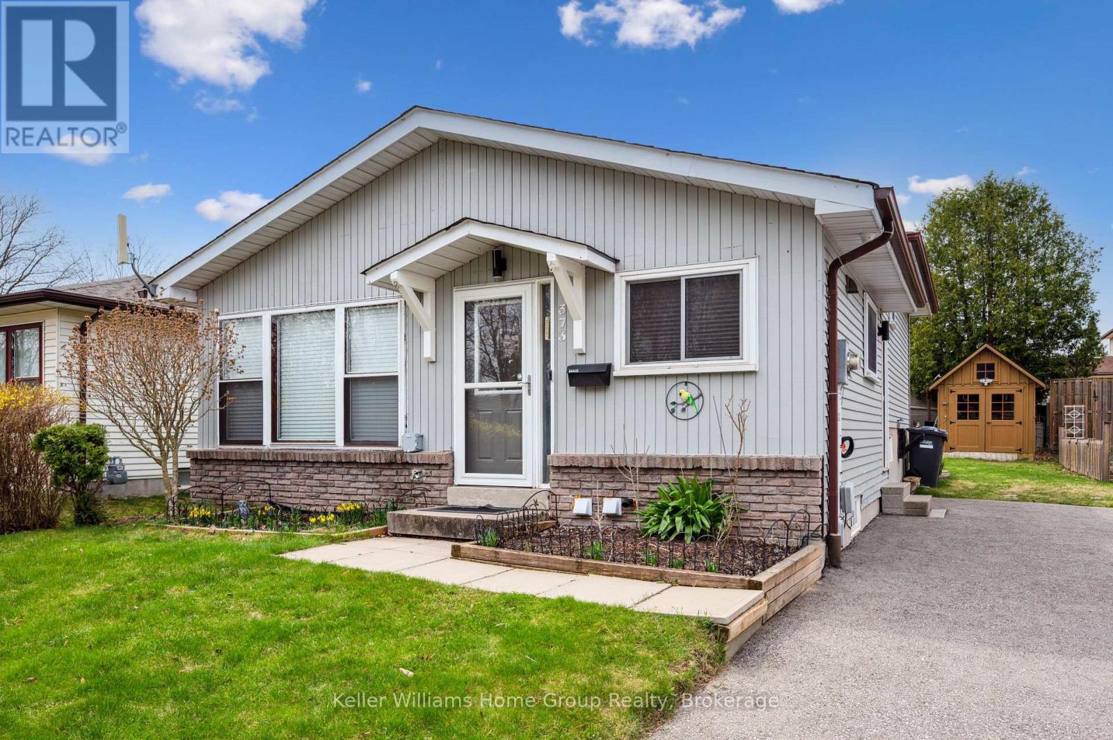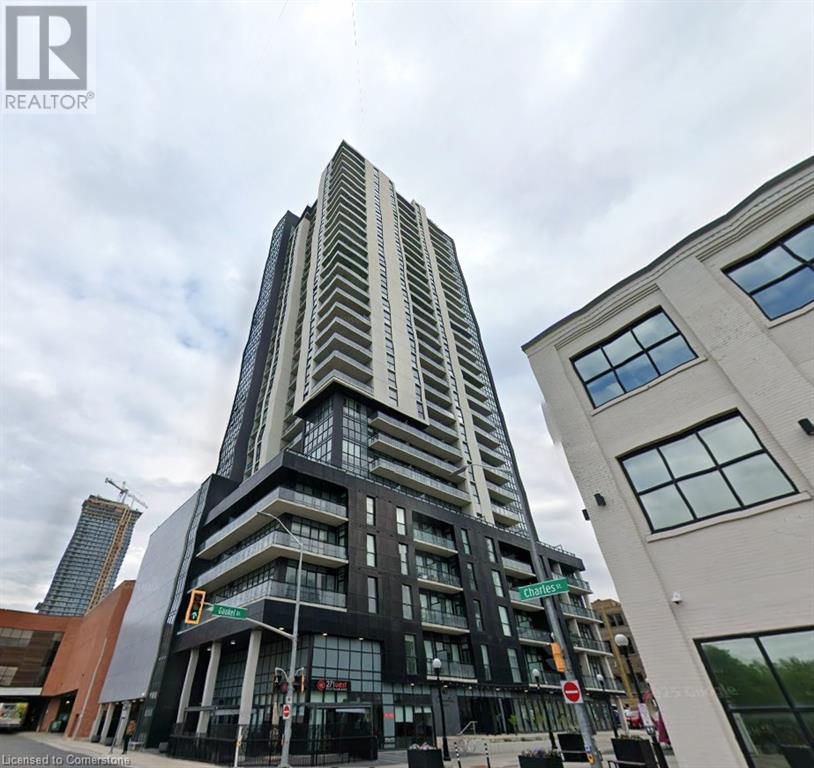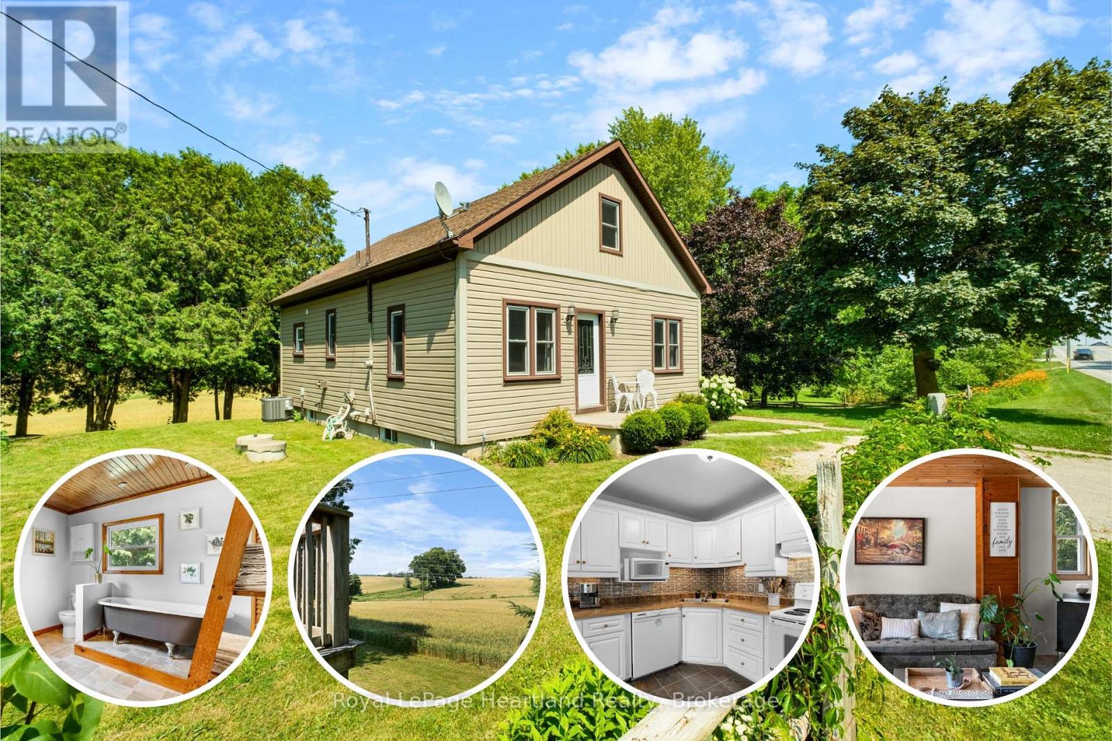56 B Dundalk Street
Southgate, Ontario
New Build. Occupancy June 2026. 3 Level Townhouse. Rec Room On Main Level, Kitchen And Living Room On Second Level, 2 Bedrooms On Upper Level. Severances To Be Completed And Ownership Transferred To Buyer's Name (id:37788)
Royal LePage Rcr Realty
765 Woodhill Drive
Fergus, Ontario
Welcome to your dream home in one of Fergus’s most sought-after neighborhoods! This stunning 4-bedroom, 3-bathroom residence boasts over 2,100 square feet of beautifully updated living space, including a finished basement, perfect for families or those seeking modern comfort with small-town charm. Step inside to discover a *brand-new kitchen, featuring sleek cabinetry, premium appliances, and ample counter space, ideal for culinary enthusiasts and entertaining guests. The home shines with **brand-new stairs* throughout, adding a touch of elegance and seamless flow between levels. Retreat to the luxurious *brand-new en-suite bathroom, complete with **heated floors* for ultimate comfort and sophistication. With four spacious bedrooms and three well-appointed bathrooms, this home offers plenty of room for growing families, home offices, or guest accommodations. The finished basement provides versatile space for a rec room, fourth bedroom, home gym, or media area, tailored to your lifestyle. Located in a vibrant, family-friendly neighborhood, this home is just a short walk to all of Fergus’s coveted amenities—charming shops, restaurants, parks, and schools are all at your doorstep. Enjoy the perfect blend of modern upgrades and a prime location in this move-in-ready gem. Don’t miss your chance to own this meticulously updated home in the heart of Fergus and experience small-town living at its finest! (id:37788)
RE/MAX Twin City Realty Inc. Brokerage-2
RE/MAX Twin City Realty Inc.
56 A Dundalk Street
Southgate, Ontario
New Build. Occupancy June 2026. 3 Level Townhouse. Rec Room On Main Level, Kitchen And Living Room On Second Level, 2 Bedrooms On Upper Level. Severances To Be Completed And Ownership Transferred To Buyer's Name (id:37788)
Royal LePage Rcr Realty
56 D Dundalk Street
Southgate, Ontario
New Build. Occupancy June 2026. 3 Level Townhouse. Rec Room On Main Level, Kitchen And Living Room On Second Level, 2 Bedrooms On Upper Level. Severances To Be Completed And Ownership Transferred To Buyer's Name (id:37788)
Royal LePage Rcr Realty
30 Blue Springs Drive Unit# 201
Waterloo, Ontario
Discover your urban sanctuary in vibrant Uptown Waterloo! This 2-bedroom, 2-bath condo in a sought-after building blends tranquility with convenience. Steps from Conestoga Mall, three grocery stores, restaurants, and boutiques, you’ll relish the walkable lifestyle. Commuting is a breeze with the nearby LRT station, bus stop at King & Blue Springs Dr., and easy access to the expressway. Plus, Conestoga College, University of Waterloo, and Wilfrid Laurier University are nearby. Marvel at breathtaking views of Four Wells Lake and its lush treeline, framed by floor-to-ceiling living room windows that bathe the unit in natural light. Surrounded by scenic trails, ponds, and streams, this condo offers a serene escape with nature at your doorstep. Inside, the 961 sq. ft. layout includes a galley kitchen with breakfast nook and ample storage. The open-concept living/dining area is perfect for entertaining or quiet nights in, while two spacious bedrooms and two full baths provide flexibility and privacy. In-suite laundry, a private storage locker, and one underground parking spot (plus a second surface space) add everyday convenience. Elevate your lifestyle with exceptional amenities: secure entry, updated balconies, touchscreen directory, and elevators. Unwind in the rooftop lounge with sundeck and gas BBQ, or host events in the party room (for a small fee), both with kitchens and restrooms. Savour summer barbecues by the back pond’s pergola, or book the guest suite for overnight visitors. With ample visitor parking, bike storage, and a library, every detail enhances your living experience. Priced at $449,900, this move-in-ready condo is a blank canvas awaiting your personal touch. Don’t miss the chance to embrace Uptown Waterloo’s perfect blend of urban energy and natural serenity. Interior photos are unavailable out of respect for tenant privacy. Showings can be arranged with notice, and vacant possession is available if purchased for personal residence. (id:37788)
Benjamins Realty Inc.
361 Brant-Elderslie Townline
Brockton, Ontario
First time listed since the 1971 this is a very special property backing on to the McSporran Reserve and earlier referred to as the Queens Bush. In a history of Bruce County, Norman Robertson speculates that the land was so named in order to distinguish it from other large tracts of land purchased from the Crown from groups including the Canada Company. In 2007, the McSporrans completed a conservation severance with the Escarpment Biosphere Conservancy. In doing so, they retained the northern half (44.6 acres) of their property (listed here for sale) and donated the southern 58 acres to Escarpment Biosphere Conservancy. This family farm property is perfect for someone wanting privacy, nature and incredible history, coupled with a beautiful brick century home and newer detached 33 X 24 ft garage / workshop . Extra's on the property include a private pond (direct water view) and creek in front of the home, newer drilled well and septic, covered porches and many original features. Deer Creek cuts through the property at the south end and is a good source of fishing and nature. Barn is not useable, do not enter. Property has approximately 25 acres cultivated with the rest being home site, nut orchard, trails, and forest. Excellent property for a family farm with plenty of room for gardens! This original farm backed by the Conservancy provides an idyllic setting rarely available. More on the Conservancy: This nature preserve has the Saugeen River crossing through on a north-south trajectory starting midway through the southern boundary. This preserve plays an important ecological function in the landscape context, providing riparian and upland forest cover along with one of southern Ontarios' largest river systems. The site contains the confluence of the main Saugeen River and the Deer Creek providing natural corridor linkage for two major water systems. (id:37788)
Coldwell Banker Peter Benninger Realty
373 West Acres Drive
Guelph (Willow West/sugarbush/west Acres), Ontario
Welcome to 373 West Acres Drive, a thoughtfully updated 4-level backsplit in a family-friendly Guelph neighbourhood. This bright and inviting home offers threebedrooms, two and a half bathrooms, and a comfortable layout with space to spread out. The kitchen features quartz countertops and flows easily into the main living areas, all finished with stylish luxury vinyl flooring.The home has been modernized with smart tech throughout-control your lighting, temperature, and more right from your phone. It's wired for ethernet with a main Wi-Fi access point, and includes a Google thermostat and doorbell, plus smart switches for seamless automation.The lower levels offer versatile space for a family room, home office, or guest zone, while outside you'll find a wired shed, newly paved driveway, and low-maintenance permanent LED lighting on both the house and shed. With recent updates, great bones, and a functional layout, this home is move-in ready and packed with thoughtful extras-all in a quiet pocket of Guelph close to schools, parks, and shopping. (id:37788)
Keller Williams Home Group Realty
36 Craig Drive
Kitchener, Ontario
Welcome to 36 Craig Drive, a beautifully updated detached home nestled on a quiet street in Kitchener’s sought-after Heritage Park neighbourhood. With just over 2,200 sq ft of finished living space, 4 spacious bedrooms, and 2 full bathrooms, this home offers comfort, functionality, and lifestyle - all on an impressive 54’ x 150’ lot. Step inside to discover a bright and inviting interior featuring refinished oak hardwood on the upper level (2022), new luxury vinyl plank flooring throughout the main floor and basement (2024), and an updated kitchen with showstopping Fantasy Granite waterfall countertops (2022). Both bathrooms have been refreshed with stylish finishes, including new tile flooring in the second floor bathroom (2024). Outside, the backyard oasis awaits. Professionally landscaped and perfect for entertaining, it features a custom 16’ x 24’ deck with a modern pergola (2022), a cozy fire pit, and a unique custom-built bunkhouse (2024) ideal for guests, a home office, or backyard adventures. There's even a horseshoe pit for family fun. The carport, with new siding (2025), offers easy potential to convert into an enclosed garage, and the side entrance provides in-law suite potential. Additional updates include a new dishwasher (2024), stove (2020), hot water heater (owned, 2020), furnace & A/C (2017), as well as roof, windows, and doors (2015-2016). Parking for 5 vehicles adds extra convenience. Located just 2 minutes from highway access, Stanley Park Mall, groceries, and everyday essentials, this home is a perfect fit for anyone seeking space, updates, and a great location. Don’t miss out and schedule your private viewing today! (id:37788)
Royal LePage Wolle Realty
5196 Valley Way
Niagara Falls, Ontario
Welcome to 5196 Valley Way! A beautifully modernized character home tucked along one of Niagara Falls most desirable streets, just steps from FH Leslie Park. This two-storey home blends timeless charm with thoughtful updates, showcasing original wood trim, solid doors and hardwood flooring throughout. Offering four bedrooms, including a spacious master suite created through a well-designed addition complete with a walk-in closet and a second built-in closet for extra storage. The main floor features a flexible office space with potential to serve as a fourth bedroom with an en-suite powder room, ideal for guests or a work from home setup. The large family room has optimal space and flows seamlessly into the dining area, while the updated kitchen opens to an incredible backyard. Outside, enjoy the oversized covered patio, lush yard and the rare bonus of a concrete driveway with parking for up to eight cars, plus a detached garage. Recent updates include a furnace (2023), newer windows, doors, board and batten siding, roof (2018), A/C (2019) and much more. This is your opportunity to own a move-in ready character home in a prime Niagara Falls location. (id:37788)
Exp Realty (Team Branch)
53 Cowan Boulevard
Cambridge, Ontario
This Fiddlesticks gem offers the perfect blend of family-friendly living, thoughtful upgrades, and an unbeatable location for active households. Picture life with top-rated schools nearby, easy drop-offs, and evenings spent poolside under the stars. Tucked on a quiet, tree-lined boulevard, this handsome home features direct gated access to Fiddlesticks Community Park and the Duncan Ferguson Splashpad. Walking trails and Shades Mill Conservation Area are just a short stroll away—ideal for outdoor adventures. Plus, with easy access to Highway 401, commuting is a breeze. Your dream backyard awaits: a private retreat with a heated inground pool (new heater 2022), Hydropool hot tub (2022), and a pergola lounge for shade on the hottest days. A new pool pump and solar cover (2024) mean you're ready for endless summer fun. Curb appeal shines with all brick exterior, modern black accents, and a 2024 garage door. Inside, this 3-bed, 2.5-bath home offers over 2,000 sq.ft. of beautifully updated space. The open-concept main floor is bathed in natural light, with a quartz kitchen and breakfast island flowing into spacious dining and living areas—perfect for entertaining or keeping an eye on kids in the pool. Upstairs, all bedrooms feature updated vinyl plank flooring and modern lighting. The serene primary suite includes bay windows and a stylish ensuite shower replacement (2025). The fully finished lower level adds a rec room with cozy gas fireplace, fresh paint, and new flooring (2025)—ideal for movie nights, overnight guests, or a home office. Other extras of note include Ring doorbell camera, Nest thermostat, updated exterior locksets, and high-efficiency furnace/AC combo (2020). Every detail has been considered—just unpack and enjoy your best summer yet. Call your Realtor today to book a showing! (id:37788)
R.w. Dyer Realty Inc.
60 Charles Street Unit# 2403
Kitchener, Ontario
First-Time Buyers, Investors, and Downsizers, This One's for You! Welcome to this beautifully designed 1-bedroom, 1-bathroom condo perched on the 24th floor of one of Kitchener’s most sought-after buildings. Offering panoramic views of the city skyline, this bright and modern unit features a spacious open-concept layout with floor-to-ceiling windows that flood the space with natural light. The kitchen is complete with backsplash, and custom cabinetry that perfectly flows into the living and dining area. The bedroom is a cozy with modern finishes, and the bathroom boasts a glass-enclosed shower. Enjoy your morning coffee or evening wind-down on the private balcony, where the city’s energy becomes your backdrop. Located in the heart of downtown Kitchener, you’re just steps from Victoria Park, restaurants, cafes, shops, and year-round events. With close proximity to Google, the University of Waterloo, and Conestoga College, this is an ideal opportunity for professionals, students, or anyone looking for a vibrant urban lifestyle. This pet-friendly building offers premium amenities, including a dog wash station, a fully equipped fitness centre, an outdoor terrace, and thoughtfully designed communal spaces. Added conveniences such as high-speed internet, water utilities, a secure parking spot, and a storage locker complete the package. This condo isn’t just a place to live, it’s a place to thrive. (id:37788)
RE/MAX Real Estate Centre Inc.
38480 Blyth Road
Ashfield-Colborne-Wawanosh (West Wawanosh), Ontario
This warm and welcoming 1.5-storey home on .29 acres offers the perfect mix of country charm and modern convenience ideal for first-time buyers or anyone craving a peaceful rural setting just 15 minutes from Goderich. Built in 1950 with and lovingly maintained, this 75-year-young 1,345 sq ft home features three bedrooms, two full bathrooms, and a thoughtful layout with the primary bedroom, 4pc bathroom with restored clawfoot tub, and laundry all on the main floor. The bright eat-in kitchen is filled with natural light, while the large living room and wood-panelled ceilings throughout the main level create a warm, cozy atmosphere you'll love coming home to. Upstairs, two additional bedrooms offer a perfect zone for kids, with the second full 4-pc bathroom. Hooked up with Local Hurontel Internet, Ultra High Speed 1GB Up/Download makes living out here easy. Step outside and enjoy the deck overlooking neighbouring farm field; and breathtaking sunsets from the upper West side yard perfect for veggies with handy garden shed. The lower East side yard is ideal for private nooks for summer campfires, and room for the kids' toys. Newer systems including newer septic, AC (2021), roof (2020), and new rental furnace and hot water heater mean easy, worry-free ownership. Can't wait to see it? Book your private showing today! (id:37788)
Royal LePage Heartland Realty

