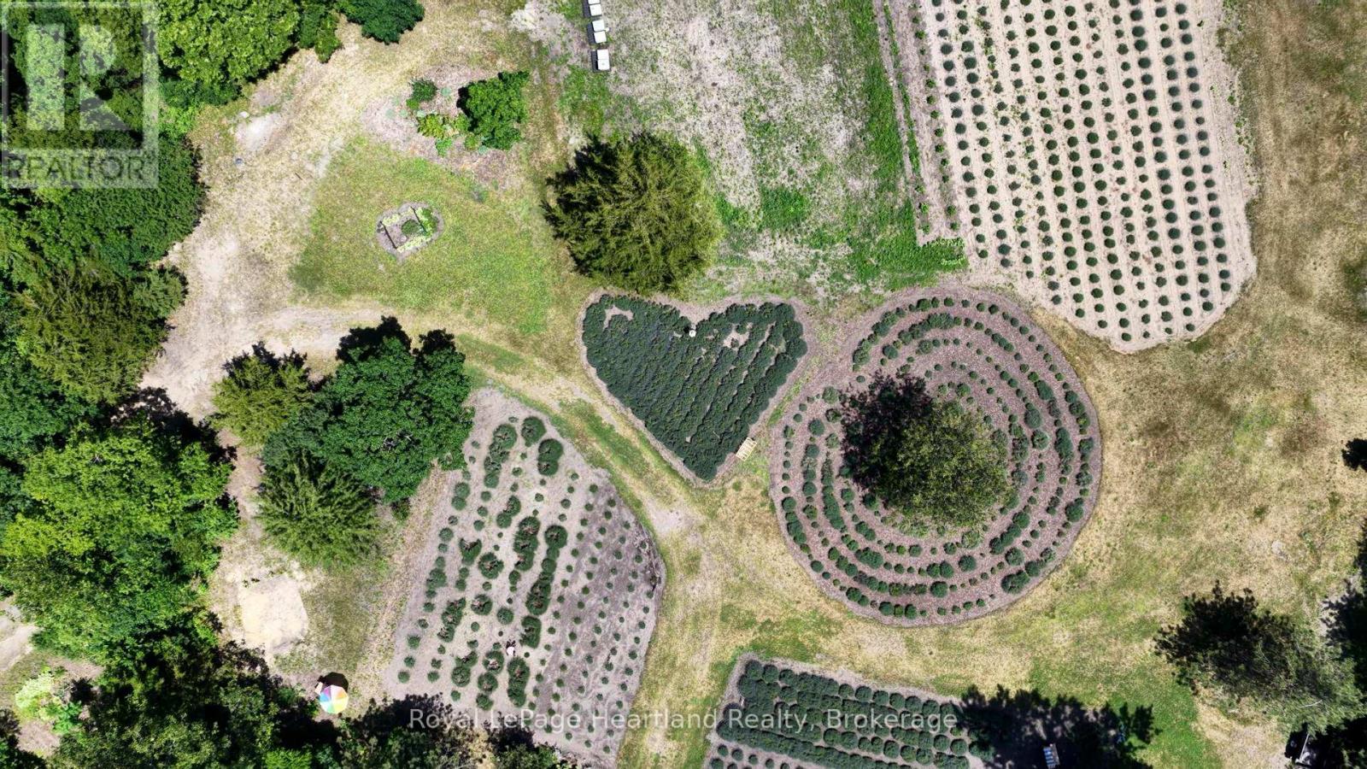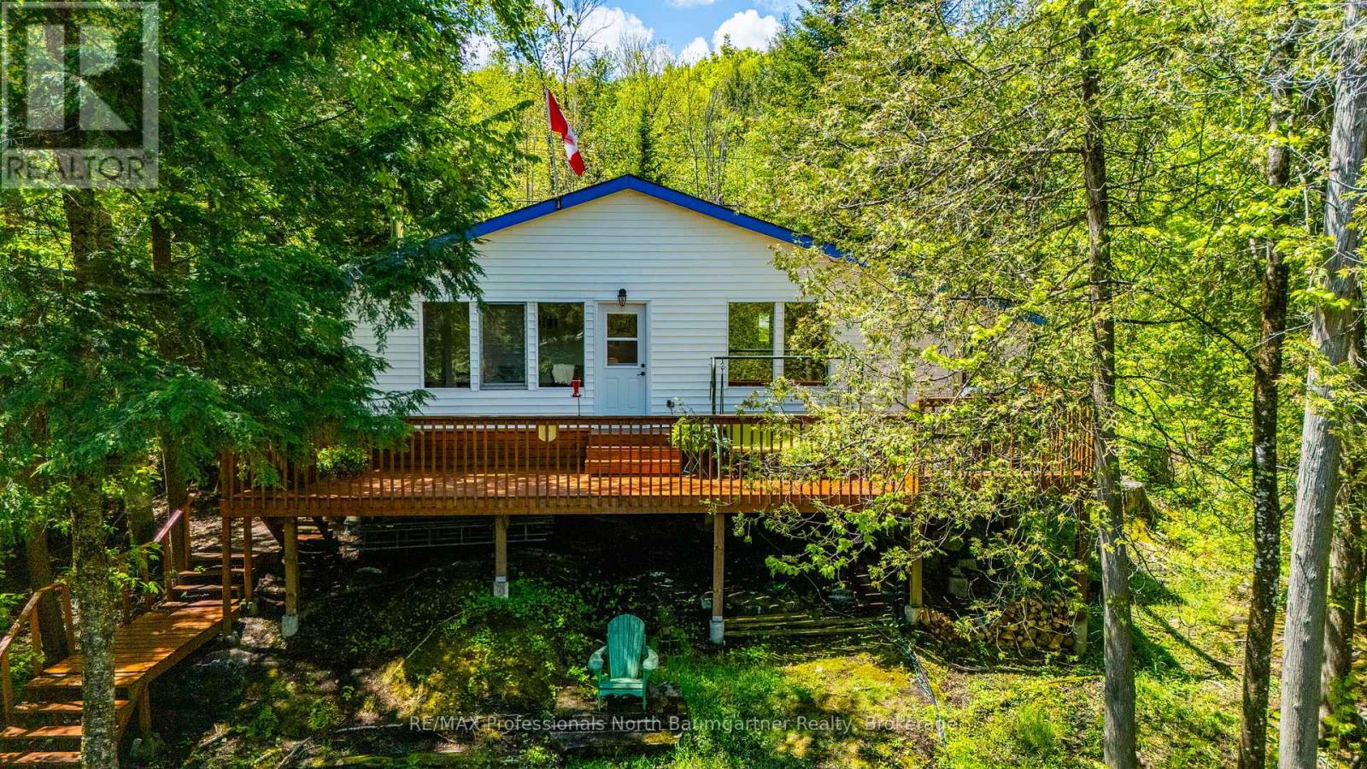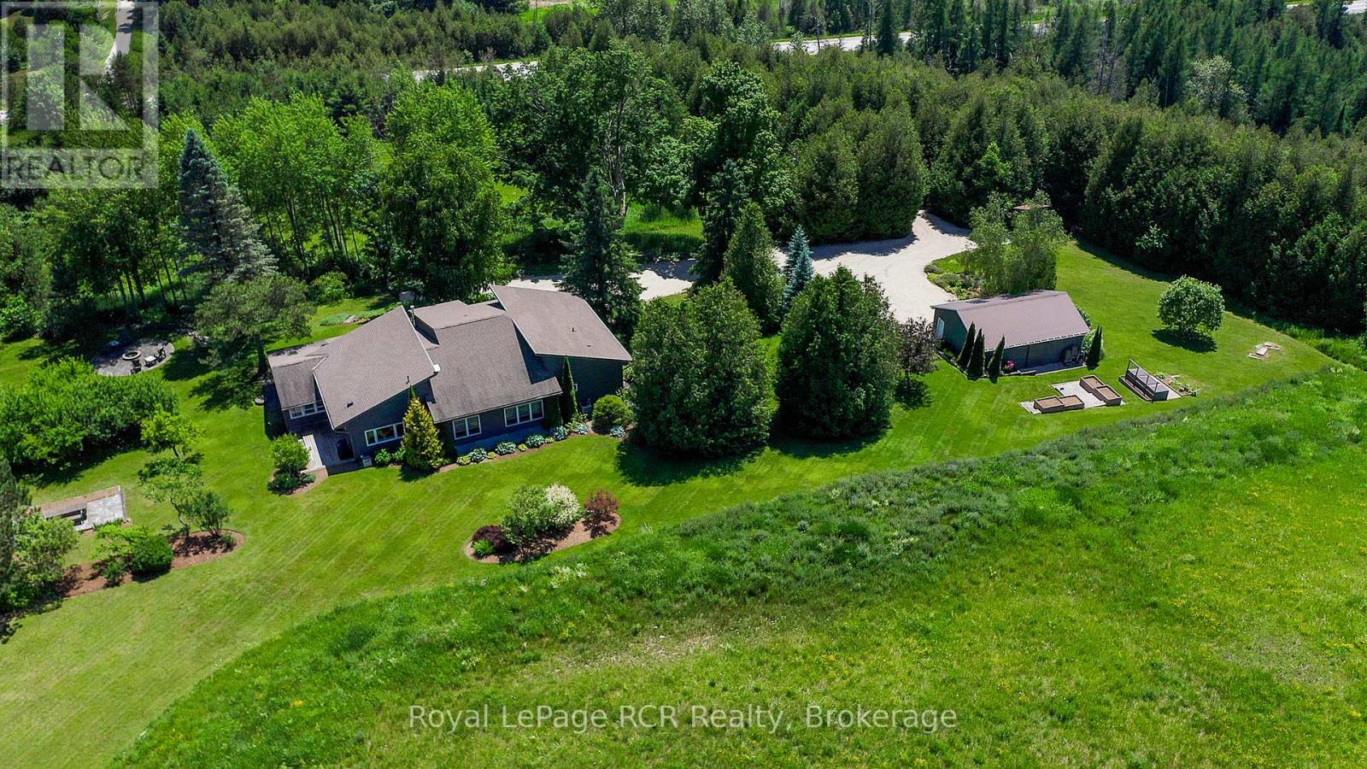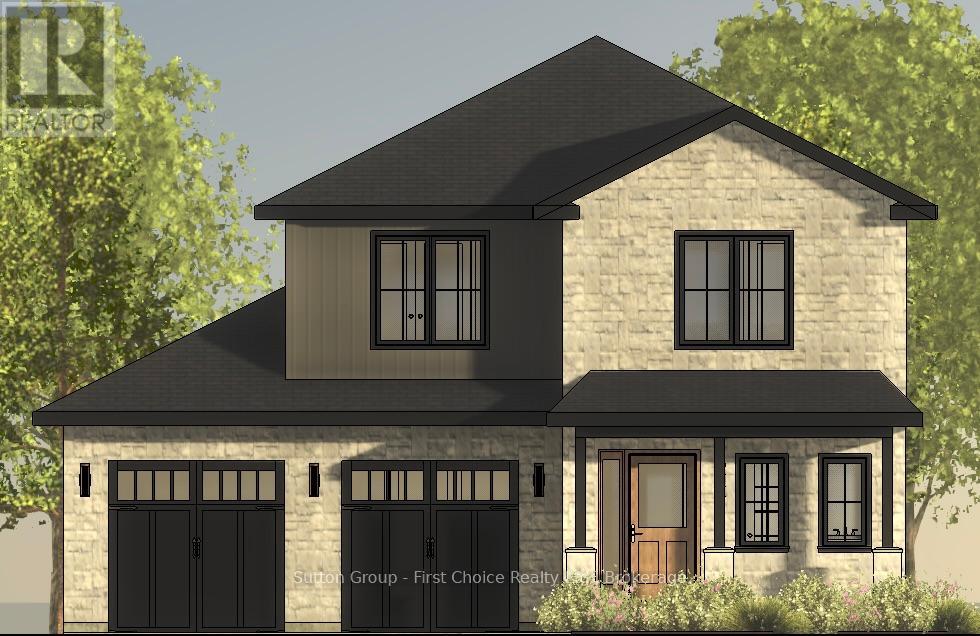8499 Goosemarsh Line
Lambton Shores (Bosanquet), Ontario
Secluded 7.5-Acre Lavender Oasis Just 10 Minutes from Grand Bend! Have you ever dreamed of owning a private sanctuary surrounded by nature? This 7.5-acre parcel of vacant land, nestled among mature trees and just minutes from the beautiful shores of Lake Huron, offers the perfect opportunity to create your dream home or retreat. Already planted with over 1,300 thriving lavender plants and numerous assorted bee hives the property combines the charm of a boutique farmstead with the potential for peaceful, rural living. Zoned for residential use, the land is ready for your custom home, perfectly hidden amidst the lavender fields and natural beauty. Other key features include several areas of bench seating, 2005 Prairie Schooner, Gulfstream 5th wheel trailer to live in while you build your forever home, lavender shed, honey shed, 200 amp electricity service, municipal water line, 200 amp hydro service and cable already on-site. This small acreage comes with all the equipment required to harvest lavender and honey. Whether you're envisioning a private homestead, a lavender-based retreat, or a peaceful getaway near the lake, this one-of-a-kind property offers endless possibilities. (id:37788)
Royal LePage Heartland Realty
2850 Victoria Street N
Breslau, Ontario
Beautiful home with open-concept living space, perfect for entertaining. Main floor: dining area, bright living room, spacious eat-in kitchen, servery with pantry, custom-built cabinetry and large island with walk-out to 32' x 16' deck. Primary bedroom with walk-in closet, five piece ensuite and walkout to deck. Second main floor bedroom with three piece ensuite. Main floor laundry room. The finished lower level is complete with 2 bedrooms, 3 piece bathroom and a recreational room which includes games room, gas fireplace, surround sound and walk out to concrete patio. Three car oversized garage with 10 x 10 garage doors with remote entry. Home is equipped with security cameras. This home is situated on 5.7 acres with the possibility for future development. Ideal location 15 minutes to Guelph, Cambridge, Kitchener and 401. (id:37788)
RE/MAX Twin City Realty Inc.
1210 Twist Lane
Highlands East (Glamorgan), Ontario
Escape to your own private paradise on the pristine shores of Salerno Lake with this fully renovated, turn-key four-season cottage. Thoughtfully updated and meticulously maintained, this 3-bedroom, 1-bathroom retreat is ready for you to enjoy from the moment you arrive no work, no hassle, just relaxation. Step inside to find a warm and welcoming interior with modern updates that blend seamlessly with cottage charm. Whether you're hosting friends or gathering with family, the open and comfortable layout makes it easy to unwind and enjoy lakeside living year-round. Outside, your private dock offers immediate access to deep, crystal-clear waters, perfect for swimming, boating, or casting a line into one of the areas best fishing lakes. With complete privacy from neighbors and road traffic, this is the ultimate escape. The property features a level driveway and sits on a privately maintained road, offering reliable, year-round access ideal for winter getaways or extended summer stays. With Crown land nearby, you'll enjoy endless hiking, nature walks, and outdoor adventures right from your doorstep. From summer swims to winter skating, this move-in-ready lakefront gem delivers in every season. Combining modern comfort, total privacy, and unbeatable access to both water and wilderness, this is a rare opportunity to own a truly special cottage where lasting memories are made. (id:37788)
RE/MAX Professionals North Baumgartner Realty
105 Northcliffe Crescent
Cambridge, Ontario
Welcome to your dream townhouse! This delightful 2-storey freehold home showcases true pride of ownership from the moment you walk in. With 3 spacious bedrooms and inviting living spaces, it’s the perfect blend of comfort and style. Here are 6 reasons why you’ll fall in love with this home:#1: INTERIOR FEATURES: Thoughtfully designed for modern living, the main floor flows seamlessly from the well-appointed kitchen into the dining area, creating an open, engaging space ideal for daily life and entertaining. There’s also a convenient main floor bathroom. The finished basement offers a cozy rec room and a bathroom rough-in, giving you the option to add even more functionality. Upstairs you'll be greeted by a generous landing space with 3 bedrooms. The primary bedroom features a spacious walk-in closet, perfectly illuminated by natural light from the window. #2: BACKYARD RETREAT: Step outside to a fully fenced, beautifully manicured backyard—your private oasis for relaxation or play. #3: FREEHOLD OWNERSHIP: Enjoy the freedom of no condo fees. #4: RECENT UPGRADES: Peace of mind with updates that include the roof (2018), washer & dryer (2019), and dishwasher (2021). #5: LOTS OF PARKING: Enjoy 1 garage space and 2 driveway spots, so you’ll never have to worry about parking. And if you ever need to, it’s a quiet street with plenty of room to park temporarily. The garage also includes a walkthrough door for easy access to the backyard #6: PRIME LOCATION: Ideally located close to the 401, Hespeler Village, a variety of schools, and just minutes from all the amenities you could need. This home combines modern updates with a fantastic location—perfect for families or anyone seeking a stylish, move-in-ready space. Don’t miss this incredible opportunity! (id:37788)
Shaw Realty Group Inc. - Brokerage 2
6184 County Road 9
Clearview, Ontario
Stunning 4+1 bedroom, 3 bathroom split bungalow on a 1-acre landscaped lot just 20 mins to Barrie, Collingwood & Wasaga Beach. Enjoy a saltwater pool, hot tub, tiki hut, custom kitchen, propane fireplace, home office, and walkout deck. The spacious layout includes a main-floor primary suite with hot tub access, finished lower level with separate entrance, and a 3-car garage plus 16'x30' workshop with hydro and wood stove - potential garden suite. Country charm meets city access. 2,963 sq. ft. of move-in ready living! (id:37788)
RE/MAX Four Seasons Realty Limited
405 Margaret Street
Cambridge, Ontario
Discover this charming 3-bedroom, 2-bathroom home in Preston North, ideal for a new family. The main level features classic hardwood floors in the living and dining areas, creating a warm and inviting atmosphere. Upstairs, you'll find wood plank flooring throughout. A highlight of this home is the sunroom, built in 2023, offering a bright and peaceful space overlooking the backyard. Some of the updates include: New windows (2018), updated main floor bathroom (2025), new high efficiency furnace and a/c (2018), updated upstairs bathroom: bath fitter (2020), new water softener (2024), new stove, fridge and rangehood (2023), new dishwasher (2022), just to name a few. With close proximity to parks, schools, Riverside park, this home is ready for you to move in and create lasting memories. (id:37788)
Royal LePage Crown Realty Services Inc. - Brokerage 2
28 King Street
New Hamburg, Ontario
GREAT INVESTMENT FOR THE LONG TERM INVESTOR. ALL LONG TERM TENANTS, LOW MAINTENANCE PROPERTY, WELL BUILT, BRICK EXTERIOR, PARQUET AND TILE FLOORING, 2 THREE BEDROOM UNITS AND A 2 BEDROOM IN LOWER LEVEL, LOTS OF PARKING. (id:37788)
RE/MAX Twin City Realty Inc.
263 Baldwin Drive Unit# Basement
Cambridge, Ontario
Be the first to live in this brand new unit! Spacious modern kitchen with updated appliances, 2 large bedrooms, and a 3 piece bathroom that has never been used before! Featuring high ceilings, oversized windows, and an abundance of natural light that makes this unit feel anything but a basement. Enjoy the convenience of a private entrance, along with easy access to transit, shopping, schools, and everyday amenities all within close proximity. Located in a quiet, family-friendly neighbourhood, this unit combines comfort, style, and functionality in one affordable package. Book your showing today! (id:37788)
Keller Williams Innovation Realty
389 Park Street
Georgian Bluffs, Ontario
Welcome to your private sanctuary in the heart of Georgian Bluffs. Nestled on a generous lot with a beautiful park-like setting, this spacious raised bungalow offers the perfect blend of comfort, nature, and tranquility.Step inside to discover 5 bedrooms and 3 bathrooms, ideal for growing families, multi-generational living, or those in need of extra space for guests or a home office. The open-concept living and dining areas are filled with natural light, creating a warm and welcoming atmosphere.Step out onto the back deck and unwind in complete privacy. Surrounded by mature trees and lush greenery, this outdoor retreat is the perfect spot to enjoy your morning coffee while watching birds and wildlife in the backyard oasis.Additional features include a finished lower level with versatile living space, ample parking, and a setting that truly feels like country living just minutes from town conveniences. If you're looking for peace, space, and a connection to nature, this Park Street gem is a must-see. Come experience life in Georgian Bluffs at its finest. (id:37788)
Exp Realty
312 Keady Park Lane
Georgian Bluffs, Ontario
Welcome to this beautifully refurbished 2-bedroom, 2-bathroom modular home, nestled in a peaceful community of Tara Estates in Keady! Refurbished in 2017 by Clark's Mobile Home Sales, this fully accessible home features thoughtful upgrades including a ramp, a walk-in tub in the main bath, and a spacious primary suite with an ensuite showcasing a walk-in shower. The open layout is bright and welcoming, complete with a wood burning fireplace for those extra cozy evenings, a new furnace (2021), and a heat pump (2022) for year-round comfort. Electrical and plumbing have also been updated, giving you peace of mind. Enjoy outdoor living with a large yard, back and side decks perfect for relaxing or entertaining. A double detached garage and oversized shed provide plenty of storage and workspace. Move-in ready, with too many updates to list, and designed for comfortable, easy living this is a home, perfect for someone downsizing, or needing an accessible home. Living next to the farmer's market is a bonus too! (id:37788)
RE/MAX Grey Bruce Realty Inc.
503801 Grey Rd 12
West Grey, Ontario
Luxurious country living in contemporary home on 50 stunning acres of nature. From the spacious foyer, a few steps lead up to the sunken living room with gas fireplace and a spectacular open dining area and kitchen with granite countertops, large island, abundant storage, and walk-out to deck with natural gas BBQ. Adjacent is a light-filled dinette and screened-in porch furnished for three-season outdoor dining and entertaining. Primary suite features two walk-through closets with built-in cabinetry, and ensuite bath with soaker tub, glass shower, and in-floor heat. Three additional bedrooms, including one with attached sitting room and balcony, provide ample accommodations for family and guests. On the lower level you'll find a large family room, three-piece bath, laundry, storage rooms, attached garage with EV charger, and garden entrance leading out to the 2-bay drive shed. Modern home features include ICF construction, air exchanger, UV water treatment, whole home surge protection, motorized window shades, Starlink high speed internet, and the latest in smart connected devices for comfort, convenience, and peace of mind. Sleek lines and distinctive architectural features create both open entertaining areas and quiet retreats suited to a variety of lifestyles. Commanding views of the surrounding countryside invite you to walk, ski, and snowshoe on your very own 4+ km of scenic trails meandering through a diverse landscape of mixed hardwoods, wildflower and regenerating meadows, cedar and pine stands, apple and pear trees, and well-manicured outdoor living spaces. Located on a paved road with natural gas, just minutes to Markdale for shopping, dining, and hospital access. Nearby organic farms, Bruce Trail, cycling, skiing, golfing, conservation lands, lakes, and all the recreational activities and events the region has to offer make this a four-season playground right at your doorstep. (id:37788)
Royal LePage Rcr Realty
14 Nelson Street
West Perth (Mitchell), Ontario
Stunning New Build by Feeney Design Build! 4 Bed, 2-Storey 2216 sq.ft home in Mitchell. Step into a thoughtfully designed main floor featuring soaring 9' ceilings, an open-concept kitchen, living, and dining area ideal for entertaining. Enjoy the convenience of a front office/den, a stylish 2-piece bathroom, mudroom, butler's pantry, and oversized windows that flood the space with natural light. Patio doors lead to a future deck, perfect for relaxing outdoors. Upstairs, the spacious primary suite includes a luxurious ensuite and walk-in closet. Three additional generously sized bedrooms with closets and a full 4-piece bath and laundry room complete the second floor. The basement offers future potential with framing for a rec room, additional bedroom, and bathroom, ready to be finished to your taste. Exterior highlights include a striking stone façade, a fully sodded yard, a large backyard, and a two-car garage. Feeney Design Build's trusted commitment to quality and integrity will ensure you are building with confidence. (id:37788)
Sutton Group - First Choice Realty Ltd.












