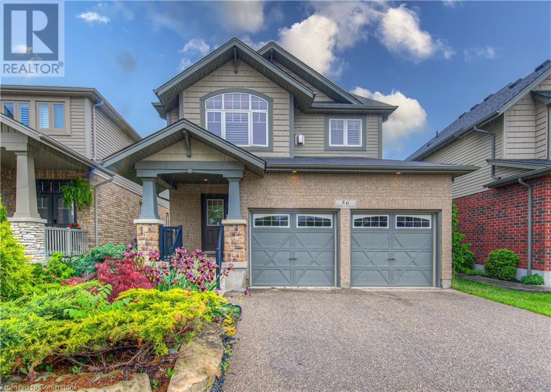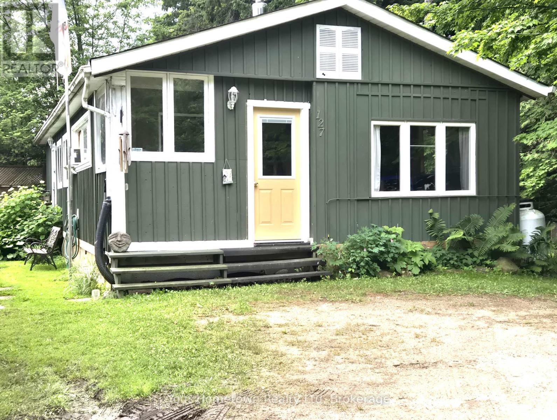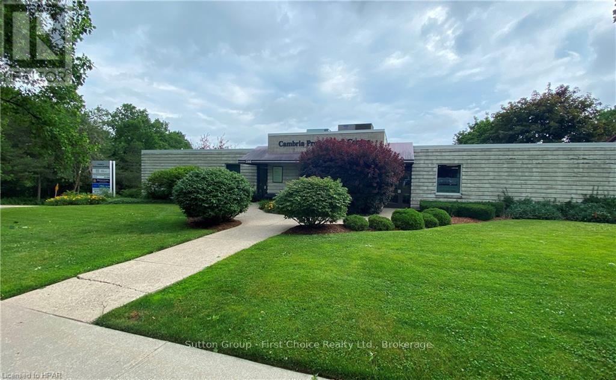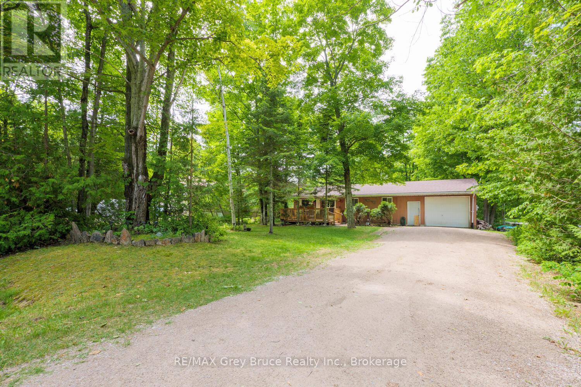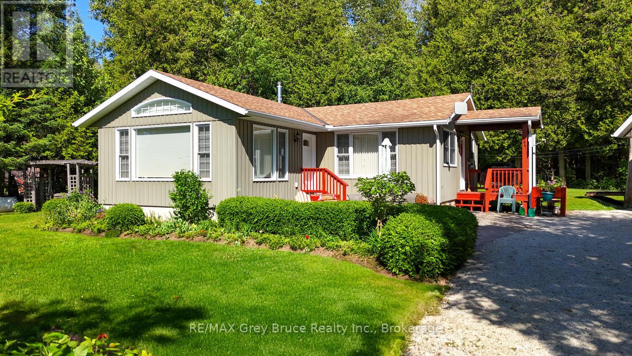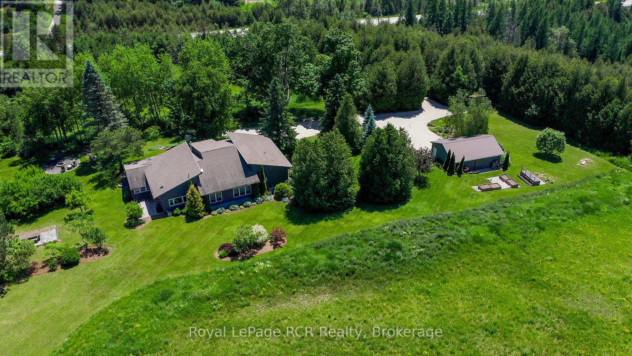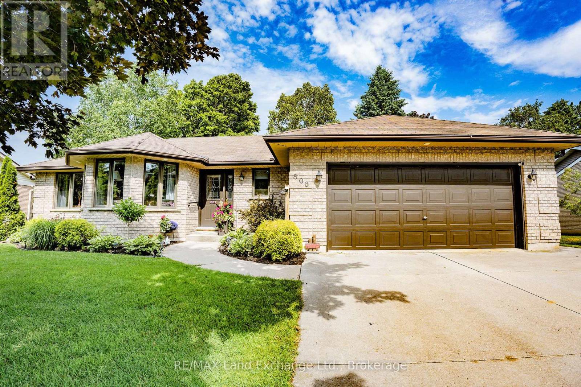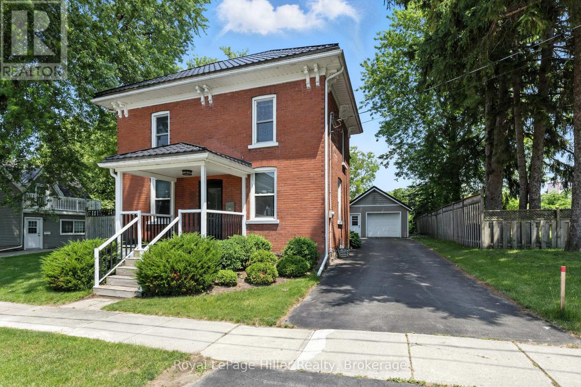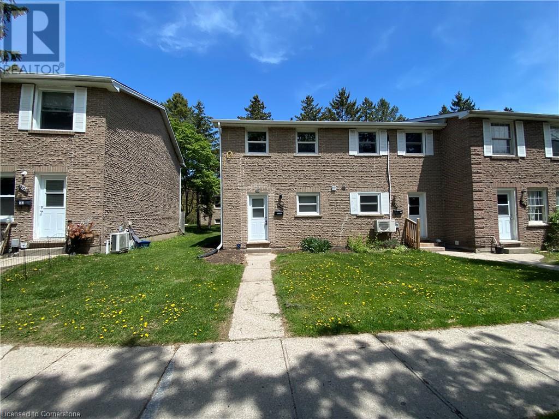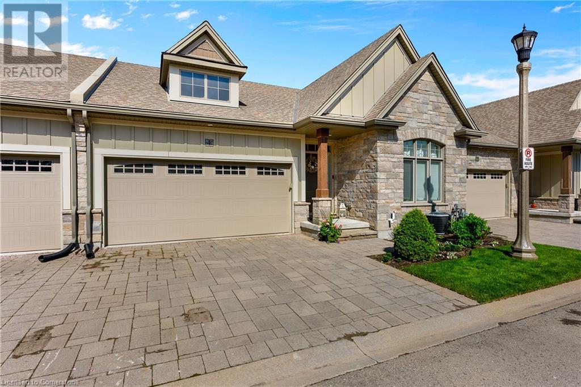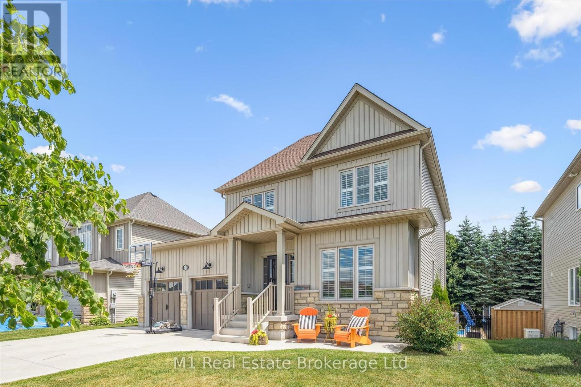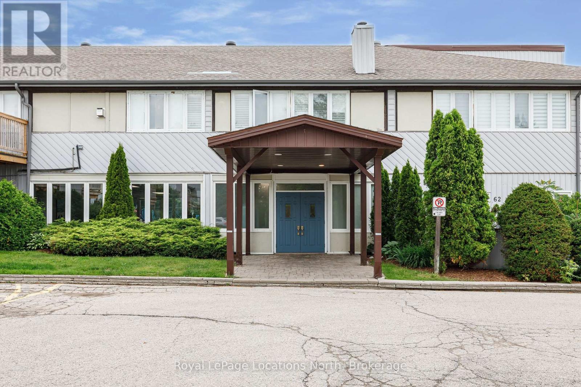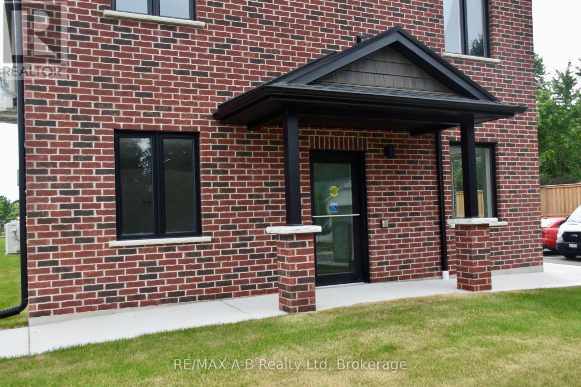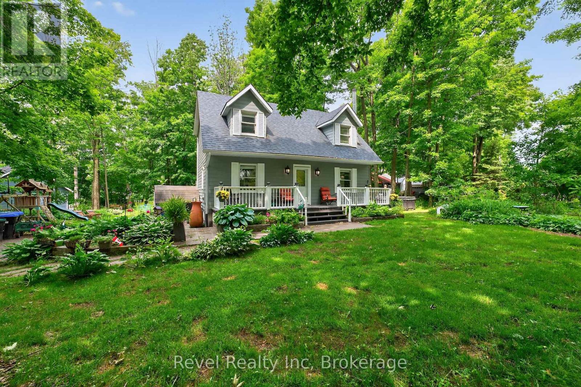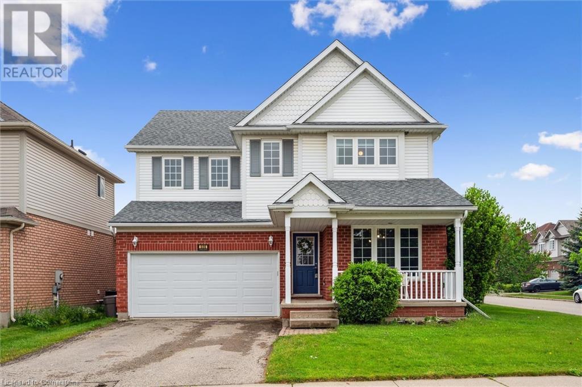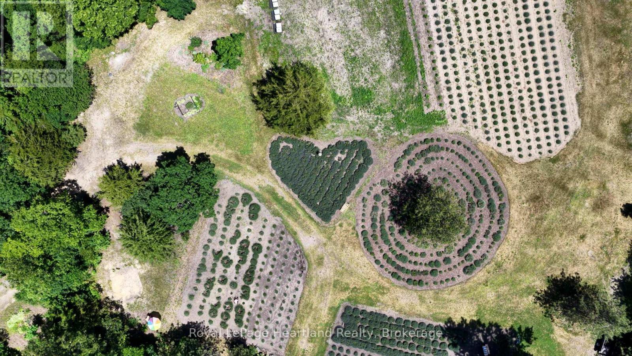40 Fraserwood Court
Cambridge, Ontario
Truly EXTRAORDINARY! This beautifully UPGRADED BUNGALOW sits on an incredible 182 ft deep lot with no neighbours behind and over $100K in builder upgrades, custom finishes, and an unbeatable layout—inside and out. From the moment you arrive, the elegant curb appeal shines with an aggregate stone driveway, walkways, and stairs, leading to a covered front porch. Step inside to find engineered HARDWOOD flooring, CROWN moulding, and COFFERED ceilings that add timeless style to the bright, open-concept living space. The chef-inspired kitchen features fine cabinetry, quartz countertops, a custom tile backsplash, built-in range hood, walk-in pantry, and a tucked-away coffee bar. The spacious dining area is surrounded by natural light from the large windows and glass doors overlooking the backyard. The primary suite includes a tray ceiling, walk-in closet, and a 3-pc ensuite with a gorgeous tiled shower and bench. Two additional main floor bedrooms, a 5-pc bath with double vanity, and direct access to the double car garage complete the main level. The NEWLY FINISHED basement offers stunning luxury flooring, two oversized bedrooms, a home gym, private office, and a spacious rec room perfect for entertaining, relaxing, or multigenerational living. High ceilings, large egress windows, and a bathroom rough-in add flexibility for future needs. Step outside to the show-stopping backyard retreat with no rear neighbours, aggregate patio, professional landscaping, and a 12x14 ft workshop with 240-amp service. The fully insulated garage is roughed-in for heat and ideal for storage or workspace. Bonus: wheelchair accessible AND generator back up! Located on a quiet street near schools, shopping, and nature, this is your chance to own a home that truly has it all.*measurements as per iguide. (id:37788)
Royal LePage Wolle Realty
309 Southill Drive
Kitchener, Ontario
A COTTAGE IN THE CITY: Welcome to 309 Southill Drive, a nature lovers paradise with urban convenience in the heart of Kitchener. This beautifully updated 3+2 bedroom, 2 bathroom bungalow East Facing, blends natural charm with modern living in a prime location near Fairview Park Mall, Chicopee Ski Hills, and Highway 401. The move-in ready home features a brand new kitchen with gas hookup (2023), new windows, flooring, furnace, and heat pump (2024), a tankless water heater-Owned (2023), water softener and additional filter system (2024), and an upgraded 200-amp electrical panel. The main floor offers three spacious bedrooms and a full bath, while the fully finished basement, with its own private side entrance, includes a bedroom, a kids study, a second bedroom/movie room (Home Theatre included), a large family room with fireplace and mini bar, a full bathroom, laundry area, and extra storage is ideal for extended family living or potential rental income. The lush front yard welcomes you with perennial plants, edible berries, and space for children to play, while the backyard comes with a breathtaking water body, hammock, treehouse, BBQ hut, firepit, and multiple cozy seating areas for relaxation or entertaining. Two outdoor sheds (barn shed & regular shed) provide ample storage, and the home is within walking distance to schools, Centreville community Centre with a brand-new play area and splash pad, and essential amenities like Costco, Walmart, Zehrs, and FreshCo. This property truly offers the best of both worlds: peaceful, nature-inspired living with unbeatable access to city amenities. A must-see property, do not miss this opportunity! (id:37788)
Realty Executives Edge Inc.
144 Landry Lane
Blue Mountains, Ontario
Welcome to Lora Bay, Thornburys most sought-after active lifestyle community on the shores of Georgian Bay. This exceptional vacant lot offers the perfect opportunity to design and build your dream home surrounded by nature, recreation, and a warm, welcoming neighbourhood. The generously sized construction friendly property one of the few remaining for a custom home is located on a quiet street in this established, prestigious community. It is fully serviced with municipal water, sewer, natural gas, and high-speed internet, providing the foundation to bring your vision to life. Whether youre planning a weekend retreat or a full-time residence, Lora Bay offers the best of active, year-round living. .Enjoy an unparalleled four-season lifestyle with direct access to the award-winning Lora Bay Golf Course, miles of scenic walking and cycling trails, and the sparkling waters of Georgian Bay for boating, kayaking, or paddleboarding. Take advantage of community amenities including the residents clubhouse, gym, private beach, social activities, and a friendly, connected atmosphere that makes Lora Bay truly special.Just minutes from your doorstep, the charming downtown of Thornbury, offers boutique shopping, artisan cafés, farmers markets, and excellent restaurants serving fresh, local cuisine. Winter brings even more adventure with nearby ski hills, snowshoeing, and outdoor winter sports.Seize this chance to build in one of Ontarios most vibrant waterfront developments and embrace the Thornbury lifestyle of your dreams. (id:37788)
Royal LePage Signature Realty
20076 Cherry Hill Road
Thames Centre, Ontario
Hobby/Horse/large family farm! You need a home for your horses, plus few animals, and your large family. that is in country, but convenient to town and 401 - this is it! 16.8 acres that has front few fenced in pasture & paddocks with run-in; plus, much more room for additional pasture etc. Oh... don't let the mini donkey startle you with his hello. Ton of room to park the trailers, truck, cars and the RV. Put in a pool and extra special shop/barn in addition to the already oversized 2 car garage that is attached to the home. The home has a room for everyone. BOTH large family room & living room on main level. Living room could be converted to main floor bedroom suite if wanted. Huge kitchen with eating area. Mail level Laundry /mud rm & 2 piece bath as well. 2nd level has one of the largest primary bedroom suites seen in awhile - TWO walk-in closets, Ensuite with double sinks, shower & toilet plus large king sized bedroom area. Now you have Four MORE bedrooms on 2nd level. You could have private office/den for both of you and bedroom for each child! All roomy. Large bathroom with room for extra make up desk, dresser, or cabinets. TWO linen closets -one in main bathroom and double door in hallway. You will need to add some touches to make it your own but the BIG EXPENSIVE items in rural properties have been done: NEW SEPTIC 2024; NEW Drilled WELL about 6ish yrs ago; SHINGLES about 11-12 yrs ago; NEW BREAKER PANEL 2025; duel flush toilets in most bathrooms; most main level WINDOWS and doors are updated; Both GARAGE DOORS new 3ish yrs ago; and Newer GAZEBO on large deck. Definitely you will do some decor & changes to make it your own, and will have a HOME for all of your family activities and the horses, dogs & cats. Zoned Agricultural. Discover the raw land behind, wild asparagus patch; paddock & pasture, circular drive, huge home and 16.8 acres. DO NOT go on property without appointment please **** Do not touch/pet animals for both's safety. (id:37788)
Peak Select Realty Inc
56 Helena Feasby Street
Kitchener, Ontario
Welcome to 56 Helena Feasby Street, located in family oriented highly desirable Williamsburg neighborhood in Kitchener. Walk into carpet free open concept main floor into bright and inviting living room with pot lights and gas fireplace for a cozy sitting. Spacious Kitchen with breakfast Island flowing into dining room provides the perfect setting for family meals and gatherings. Step out through the sliding doors from dining into a large freshly painted huge deck fully fenced with mature trees, perfect for relaxing. The luxurious master suite on the upper level offers a private retreat, complete with a glass-enclosed shower and a soothing whirlpool tub. The two-way fireplace adds warmth and charm, seamlessly connecting the primary bedroom and ensuite. Other 2 bedrooms are generously sized with another shared 4pc bathroom. The engineered hardwood flooring on all 3 bedrooms adds warmth & sophistication, large windows and the California shutters provide the perfect finishing touch. Basement, is partially finished with engineered hardwood flooring and walls done and rough in for 3pcs bath. The exterior features an extended front porch with beautifully landscaped Garden , perfect for enjoying the outdoors, and ample parking with space for 4 vehicles-2 in garage, 2 on driveway. Ideally situated with quick access to major highways and minutes from top-rated schools, shopping centers, parks, and trails, this home offers the perfect blend of style, comfort, and convenience. Don't miss the chance to make this incredible property your own! (id:37788)
International Realty Firm
20076 Cherry Hill Road
Thames Centre, Ontario
Hobby/Horse/large family farm! You need a home for your horses, plus few animals, and your large family. that is in country, but convenient to town and 401 - this is it! 16.8 acres that has front few fenced in pasture & paddocks with run-in; plus, much more room for additional pasture etc. Oh... don't let the mini donkey startle you with his hello. Ton of room to park the trailers, truck, cars and the RV. Put in a pool and extra special shop/barn in addition to the already oversized 2 car garage that is attached to the home. The home has a room for everyone. BOTH large family room & living room on main level. Living room could be converted to main floor bedroom suite if wanted. Huge kitchen with eating area. Mail level Laundry /mud rm & 2 piece bath as well. 2nd level has one of the largest primary bedroom suites seen in awhile - TWO walk-in closets, Ensuite with double sinks, shower & toilet plus large king sized bedroom area. Now you have Four MORE bedrooms on 2nd level. You could have private office/den for both of you and bedroom for each child! All roomy. Large bathroom with room for extra make up desk, dresser, or cabinets. TWO linen closets -one in main bathroom and double door in hallway. You will need to add some touches to make it your own but the BIG EXPENSIVE items in rural properties have been done: NEW SEPTIC 2024; NEW Drilled WELL about 6ish yrs ago; SHINGLES about 11-12 yrs ago; NEW BREAKER PANEL 2025; duel flush toilets in most bathrooms; most main level WINDOWS and doors are updated; Both GARAGE DOORS new 3ish yrs ago; and Newer GAZEBO on large deck. Definitely you will do some decor & changes to make it your own, and will have a HOME for all of your family activities and the horses, dogs & cats. Zoned Agricultural. Discover the raw land behind, wild asparagus patch; paddock & pasture, circular drive, huge home and 16.8 acres. DO NOT go on property without appointment please. Do not touch/pet animals for both's safety. (id:37788)
Peak Select Realty Inc
104 Erie Street
St. Thomas, Ontario
Cute !! Lovely curb appeal with wide front porch. Cute Interior. Double wide, paved parking; huge rear fenced yard on this great lot with almost 50 ft frontage! Large Main floor mud room and laundry; roomy kitchen and the main rooms - all at an affordable price. Old time covered front porch to wind down from the day. ... oh side entrance has covered porch plus off rear door is lovely deck. A large fenced rear yard has much to enjoy with greenhouse (as-is), water feature, shed, kids play centre and fruit trees ... oh and a newer insulated dog house. Great home for single, couple, young family, downsizing or investment. All hard surface flooring. Bathroom with surround like tub/shower and duel flush toilet. Few newer ceiling fans with switch and/or remotes. Most windows updated. Updated forced air gas Furnace and central air! Great lot of approx 48.2 x 119.8 ft (per old Geowarehouse) size leaves room for further development with R4 zoning that may permit additional residential unit. Room, if obtain municipality approval, for car port or even a garage too. Great 55+ home with everything on one level laundry and bedroom plus easy maintenance at just right size. Not many homes, that can just move in at this price, on great lot, close to amenities - act soon. (id:37788)
Peak Select Realty Inc
127 Cedar Crescent
Centre Wellington, Ontario
This very private 3 bedroom unit is more home than trailer. Situated in the seasonal section of the park at the end of the road beside the woods. Lots of space for entertaining on this nice lot complete with gazebo and shed. Numerous renovations completed include updated insulation, updated plumbing, newer fireplace to take the chil off on cooler evenings, roof reshingled 2020, new stove, new hot water heater(owned), heater/ac/dehumidifier in back bedroom 2021, new drywall and paint. Furnishings included. Ready for you to move in and enjoy the summer Maple Leaf Acres and all that it has to offer- outdoor playground and pool,indoor pool and hot tub, various activities and events, seasonal restaurant, access to Belwood Lake for boating and swimming, and the Elora Cataract trail pases by the entrance to the park which you can take into Belwood or Fergus and Elora and enjoy numerous pubs, cafes and restaurants. a short pleasant drive from the GTA and you will feel world's away. (id:37788)
Your Hometown Realty Ltd
44683 Perth Line 86
Huron East (Brussels), Ontario
Welcome to this beautiful brick home tucked away in the peaceful community of Molesworth. Surrounded by mature trees for added privacy, this property offers the perfect blend of small-town charm and modern comfort. The main floor features a cozy and inviting layout with a refreshed kitchen (2023) complete with quartz countertops, a dining room ideal for family meals, and a living room with a warm fireplace. You'll also find a stylish 3-piece bathroom and beautiful hardwood floors throughout. Upstairs offers plenty of room for a growing family or guests with three bedrooms, a nursery or office space, and a 4-piece bathroom. Step out onto the large back deck built in 2021and enjoy the peaceful backyard setting, complete with a fire-pit area and surrounded by tall trees. The 20 x 14 insulated shed provides extra space for hobbies and storage. Recent updates include a new metal roof (2023), upgraded heating and cooling systems (2023), water softener (2023), and a complete kitchen renovation. This is an ideal home for anyone looking for quiet, in-town living with modern upgrades and a private, tree-lined setting just a short drive to Listowel and nearby amenities. Book your private showing today! (id:37788)
Royal LePage Don Hamilton Real Estate
366 Goderich Street
Saugeen Shores, Ontario
Welcome to this charming home featuring beautiful hardwood floors and 3 spacious bedrooms including a master suite with a walk in closet and private en suite bath. The open concept kitchen and dining area boasts a new countertop and plenty of natural light perfect for entertaining family and friends. In the lower level, you will find a large rec room, workbench and loads of storage. Step outside to a large deck with a pergola ideal for relaxing or hosting summer barbeques. The mature trees provide shade and privacy, while the spacious shed offers extra storage for tools and outdoor gear. Additional highlights include new shingles in 2021, parking for 4 vehicles, and a fantastic location within walking distance to shops, restaurants and parks. Move-in-ready home combining comfort, space and convenience. Perfect starter home! Don't miss your chance to own this wonderful property--schedule your showing today! (id:37788)
Coldwell Banker Peter Benninger Realty
90 Rankin Street Unit# 21
Waterloo, Ontario
Discover a prime commercial opportunity at 90 Rankin Street, Unit 21, Waterloo, nestled within the vibrant Northland Business Park. This 1,000 sq ft unit features a mezzanine area ideal for storage, two versatile rooms—perfect as offices or a lunchroom—and a 2 piece washroom. A large vehicle bay (approx. 10'×12') adds operational flexibility, complemented by three parking spots (two numbered + one directly in front of the bay door). This space blends functionality and visibility—ideal for buyers seeking turn-key occupancy or future planning. (id:37788)
RE/MAX Twin City Realty Inc.
1087 Waterloo Street
Saugeen Shores, Ontario
Available for lease August 1, 2025. Welcome to this lovely freehold townhouse end unit with 2 bedrooms and 2 baths. Features everything you need on one level, 1,184 sq ft of living space, and a generous single-car garage. Shows like a new unit. An open-concept layout, kitchen with plenty of cabinetry and countertop space, living room, and dining room with patio door to the backyard. Bright and airy throughout with natural light and high ceilings. A convenient walkout to a large patio, ideal space for dining and entertaining. The primary bedroom is complete with a walk-in closet and an ensuite. The second bedroom has a large street-facing window and a laundry closet. Offered for lease with appliances. The tenant is responsible for utility costs, internet, cable and phone expenses. This end-unit townhouse offers privacy with ample space between the neighbouring properties and a fenced area at the back. The location is convenient, within walking distance to shopping, restaurants, and close to the recreational trails and Port Elgin beach. (id:37788)
RE/MAX Land Exchange Ltd.
9 Blake Street E
Goderich (Goderich (Town)), Ontario
Affordable opportunity in a great location in Goderich along the shores of Lake Huron. Here is your chance to get into the desirable location in Goderich. Just a short walk to schools, lake access, and downtown amenities. This 2 bedroom, 2 bathroom home offers solid bones and unlimited potential for first time home buyers, investors, or handy individuals looking to put in some sweat equity. With some vision and TLC, this home could be transformed. This is a rare opportunity well under 400k. Don't miss out on turning the diamond in the rough into your dream home or investment!! (id:37788)
Coldwell Banker All Points-Festival City Realty
638 Franklin Boulevard
Cambridge, Ontario
Welcome To 638 Franklin Blvd In Cambridge. This Fully Renovated 1.5-Storey Home Sits On A Premium 64 X 152 Ft Lot — Just Under A Quarter Acre — In One Of Cambridge’s Most Sought-After Neighbourhoods. 3 Bed, 2 Bath, 1650SqFt of Living Space. Bright, Open-Concept Layout Boasts Lots Of Natural Light And Warm, Rich Premium Hardwood Handscraped Hickory Floors Throughout. Spacious Living Room Flows Into A Custom, Spacious Kitchen With Solid Maple Soft-Close Cabinets Doors, Quartz Countertops And Backsplash, Under-Cabinet Lighting, Crown Molding & Stainless Steel Appliances. The Beautiful Handcrafted Oak Staircase With Metal Spindles. Spacious Primary Bedroom On Main Floor Features Double Closets, Plenty Of Storage, And A 4-Piece Bath Completes The Level. Upstairs Offers Generous Bedrooms And A Cozy Reading Nook. Basement Level Is Open Concept With Huge Family Room/Office, Gym Area, Lots Of Storage, Laundry And A 4-Piece Bath. Private, Fully Fenced Backyard With 12 X 24 Composite Deck Featuring A Privacy Screen, Gazebo, Mature Trees & Pear Tree — Ideal For Gardening, Entertaining, Or Relaxing. 66-Ft Double Driveway And Detached Garage Parks Up To 7 Vehicles. Close To Schools, Parks, Shopping, Restaurants & Highways 401, 24 & 8. Everything you need is just minutes away. Move-In Ready. Book your Showing ! (id:37788)
RE/MAX Real Estate Centre Inc.
130 Commissioner Street
Zorra (Embro), Ontario
A Hidden Gem in the Heart of Embro. Set on an expansive, picturesque lot framed by mature trees, this charming 1.5-storey country home offers the perfect blend of comfort, character, and peaceful living.Step inside this lovingly maintained 3-bedroom, 5-piece bath home nestled in the quiet hamlet of Embro, just 15 minutes from Woodstock and Stratford. From the moment you arrive, you will be enchanted by the serenity and beauty of this oversized property.Unwind or entertain on the impressive 11' x 31'deck, ideal for summer gatherings, quiet morning coffees, bird watching, or evenings under the stars where the current owners have even witnessed the Northern Lights dancing across the sky.Whether you are searching for a tranquil retreat or a forever family home, this property promises a rare opportunity to enjoy small-town living with big sky beauty.The home boasts modern updates including newer siding, soffits, fascia, a durable steel roof, and enhanced attic insulation, designed for style and efficiency.Inside, you'll find a bright and spacious living room filled with natural light, and a welcoming kitchen complete with appliances included. The main-floor laundry adds convenience, while newer windows throughout the home ensure comfort in every season.Outside, enjoy a double driveway with parking for 6 cars, storage shed, and a 18' x 12.5' workshop offering plenty of room for tools, and other toys.Whether you're a first-time buyer, downsizing, or looking for a peaceful retreat with quick access to the city, this move-in-ready home is an incredible opportunity. Upgrades are as follow: Furnace replaced in 2018, Central air installed in 2018, Hot water tank replaced in 2022. Renovated bathroom with granite countertops. Main water line to house replaced April 2025 (id:37788)
RE/MAX A-B Realty Ltd
15 Dewberry Drive Drive
Kitchener, Ontario
Welcome to this spacious and well-maintained 3-storey townhouse located in one of Kitchener’s most convenient and sought-after neighborhoods! Perfect for families or couples, this home offers generous living space, bright and airy rooms, and plenty of storage with large closets throughout. The modern kitchen features sleek stainless steel appliances and a built-in reverse osmosis water filtration system, providing clean and purified drinking water right at home. Enjoy a prime location just minutes from major highways, making commuting easy and efficient. You’re only 5–10 minutes from major malls, Walmart, grocery stores, and a GO Bus station. Canadian Tire is just 3 minutes away, and you’re surrounded by popular restaurants, coffee shops, and takeout spots. ServiceOntario is also conveniently nearby, along with multiple car dealerships, schools, parks, and just a short drive to Downtown Kitchener. Set in a friendly, family-oriented area, this townhouse offers the perfect blend of space, comfort, and location. Whether you're a first-time buyer or looking to upgrade, this home is a smart choice in a well-connected and growing community. Don’t miss your chance—book your private showing today! (id:37788)
RE/MAX Twin City Realty Inc.
201 - 386 Cambria Street
Stratford, Ontario
600sq. ft. of professional office or medical space in a high traffic location across from the Hospital. Mix of tenants include Medical, Financial and other professionals. This space is move in ready with lots of parking and nicely decorated common areas. It includes its own washroom, 3 private office areas, storage, reception area as well as access to a common board room. Ground level entrance to both floors. This is located on the second floor with large bright windows. Call today for details. The previous Tenant use was a chiropractor's office. Additional Rent is $13/sq ft. Total Monthly cost $1395.00 plus HST (id:37788)
Sutton Group - First Choice Realty Ltd.
634 Strasburg Road Unit# 3
Kitchener, Ontario
Welcome home to this Beautiful and Spacious 3-bedroom, multi-level townhouse in a very desirable location, perfect home for first-time buyers, professionals, or families looking for comfort and convenience. As you step inside, you are greeted with a spacious and bright foyer with direct access to the garage. Head up to the airy living room with a walkout to a private patio and fenced yard and a great spot to relax, garden, or entertain. A few steps, you’ll find the updated kitchen, offering plenty of room for meal prep and casual dining. Adjacent to the kitchen is a versatile flex space — ideal for a home office, reading nook, or formal dining room. You'll love the large primary bedroom along with the 2 good-sized family bedrooms. There are many recent updates, including newer flooring (2023) kitchen (2021) and bathroom upgrades, and a newer furnace and central (2021) over the range microwave (2025)and water softener (2025) This move-in-ready townhome is on bus route, close to shopping, schools, parks and quick access to highways. Condo fees include water and all exterior maintenance, giving you more time to enjoy your new home without the hassle. Whether you're starting out or simply looking for an affordable, updated home in a well-connected area, this multi-level townhome has everything you need — and more. From the modern updates to the practical layout and prime location, this is a place where you can grow, relax, and truly feel at home. (id:37788)
Royal LePage Wolle Realty
18 Marine View Drive
Collingwood, Ontario
Welcome to Blue Shores, Collingwood's premier waterfront community, where retirement living meets resort-style luxury. This beautifully upgraded, professionally decorated former Princess Margaret Lottery home offers over 2500 sq/ft of total living space with 5 bedrooms, 4 bathrooms, and over $100,000 in custom upgrades. Perfectly designed for comfort and low-maintenance living, the home features 5-inch white oak floors, granite in the kitchen and baths, high-end stainless steel appliances, custom window coverings, and designer lighting throughout. The open-concept layout invites you to entertain with ease, from the stunning cathedral ceilings to the professionally landscaped backyard with walk-out patio. The private yard also offers flexibility to garden, ideal for those with a green thumb. The main floor primary suite offers a peaceful retreat with garden views and a spa-inspired ensuite featuring a soaker tub and glass shower. Guests and grandchildren can enjoy the upper-level loft with two private bedrooms and a full bath, while the basement is perfect for extra visitors, a hobby room, and game nights in. Blue Shores is more than just a home it's a lifestyle. Enjoy lovely neighbours and a very social, active community with organized Mens and Ladies golf groups, fostering friendships and fun. The incredible amenities include indoor/outdoor saltwater pools, tennis courts, hot tub, private marina, clubhouse with gym, billiards, and a full social calendar of activities. With snow removal and lawn care included, your time is truly your own. Steps to walking trails, Georgian Bay, golf, skiing, and dining, this is the perfect place to enjoy the best years of your life. (id:37788)
Royal LePage Locations North
308 - 2 Anchorage Crescent
Collingwood, Ontario
Seasonal rental available for Summer, Fall & Ski seasons! Fully Furnished, in Popular Wyldewood Cove 1 Bedroom, 1 Bath Condo, on the shores of Georgian Bay. Year round Outdoor saltwater pool, laundry within unit, assigned parking space. Nicely furnished with contemporary fare, Large Screen Roku TV in living room & gas fireplace, sofa folds out into bed for extra guests, kitchen fully equipped. Views of Mountains from covered porch. Convenient location, minutes to golfing, trails & Collingwood's great shops & restaurants. Lease payment in full upon acceptance. Utilities in addition to rental rate. Deposit, References, & Insurance required. No Pets, No Smoking. (id:37788)
Royal LePage Locations North
106 Washington Avenue
Georgian Bluffs, Ontario
Unique opportunity to purchase vacant land in the pleasant, upscale neighborhood of Balmy Beach. Nestled between Old Beach Road and Balmy Beach Road, this rare opportunity of a prime piece of land offers the canvas for either your dream home or cottage retreat and is less than a 5-minute drive from Cobble Beach and Legacy Ridge Golf. Enjoy nearby access to breathtaking views, the pristine waters of Georgian Bay, and the serene surroundings of this quiet family neighbourhood. Fall asleep to the soothing waves of the shoreline or cast your fishing line to try your luck. Have a boat you'd like to launch, it's no problem here as the Balmy Beach boat launch is just steps away! The area offers countless opportunities for a variety of activities, such as hiking, cycling and water recreation or simply unwind on the sandy beaches nearby. Embrace the opportunity to build your ideal oasis in this highly sought-after location. Nearby homes have natural gas and municipal water. (id:37788)
Century 21 In-Studio Realty Inc.
46 Rolling Hills Drive
South Bruce Peninsula, Ontario
Welcome to opportunity in the heart of Oliphant! Set in a quiet, mature subdivision known for its large lots and natural charm, this 2-bedroom, 1-bath bungalow is ready for your vision. Whether you're an investor looking for your next project, a first-time buyer eager to get into the market, or someone looking to downsize and customize, this property offers incredible potential. The home features an open-concept layout connecting the living, dining, and kitchen areas ideal for modern living and entertaining. The attached garage adds convenience and extra storage. While the interior is in need of a full remodel, the bones are solid and the possibilities are endless. With a generous lot size, there's also room to enhance the outdoor living space or garden to your liking. Just minutes from the shores of Lake Huron, scenic trails, and everything the Bruce Peninsula has to offer this is a location worth investing in. Roll up your sleeves and unlock the value in this promising Oliphant property! (id:37788)
RE/MAX Grey Bruce Realty Inc.
7 Leslie Davis Street
Ayr, Ontario
Welcome to 7 Leslie Drive in Ayr. This 2023 built home is built on a premium lot *backing onto pond* and comes with around 1900 square feet of living space. A beautiful house in a prestigious newly developed neighborhood. 9 Ft ceiling and tiles on main floor!! Upgraded kitchen with large Kitchen island, Quartz counters and brand new stainless steel appliances plus enjoy the magnificent view of pond and large open field space from the kitchen and living area. Upstairs you will find great sized master bedroom with luxurious 5 piece ensuite and great size closet. Other 2 bedrooms are great sized with built-in closets and a 4 piece bathroom. In addition a convenient laundry room. This is located close to Schools, Foodland, Tim Horton's, ABE ERB and around 15 minutes drive to Kitchener. Book your private tour today (id:37788)
RE/MAX Real Estate Centre Inc.
186 Hope Bay Road
South Bruce Peninsula, Ontario
Welcome to your dream getaway or year-round home in beautiful Hope Bay! This well-appointed 3-bedroom, 2-bath waterfront home offers the perfect blend of comfort, functionality, and lakeside charm. Set on a scenic lot with stunning water views and direct access to the shoreline just across the road, this property offers the ultimate Bruce Peninsula lifestyle. Enjoy evenings by the shoreside firepit, taking in the serenity of the bay. Inside, the home features a warm and inviting layout with plenty of natural light, ideal for family living or entertaining guests. Whether you're seeking a peaceful retreat or a permanent residence, this home delivers. The impressive 30 x 24 detached garage is a standout feature, with a fully finished loft space above that's heated, insulated, and includes its own 2-piece bathroom perfect for guests, a home office, or hobby studio. Located close to all the amenities the Bruce Peninsula has to offer hiking, beaches, shopping, restaurants, and more this is an ideal opportunity to own a versatile waterfront property in one of the areas most sought-after bays. Your lakeside lifestyle awaits at Hope Bay! (id:37788)
RE/MAX Grey Bruce Realty Inc.
503801 Grey Rd 12
West Grey, Ontario
Luxurious country living in contemporary home on 50 stunning acres of nature. From the spacious foyer, a few steps lead up to the sunken living room with gas fireplace and a spectacular open dining area and kitchen with granite countertops, large island, abundant storage, and walk-out to deck with natural gas BBQ. Adjacent is a light-filled dinette and screened-in porch furnished for three-season outdoor dining and entertaining. Primary suite features two walk-through closets with built-in cabinetry, and ensuite bath with soaker tub, glass shower, and in-floor heat. Three additional bedrooms, including one with attached sitting room and balcony, provide ample accommodations for family and guests. On the lower level you'll find a large family room, three-piece bath, laundry, storage rooms, attached garage with EV charger, and garden entrance leading out to the 2-bay drive shed. Modern home features include ICF construction, air exchanger, UV water treatment, whole home surge protection, motorized window shades, Starlink high speed internet, and the latest in smart connected devices for comfort, convenience, and peace of mind. Sleek lines and distinctive architectural features create both open entertaining areas and quiet retreats suited to a variety of lifestyles. Commanding views of the surrounding countryside invite you to walk, ski, and snowshoe on your very own 4+ km of scenic trails meandering through a diverse landscape of mixed hardwoods, wildflower and regenerating meadows, cedar and pine stands, apple and pear trees, and well-manicured outdoor living spaces. Located on a paved road with natural gas, just minutes to Markdale for shopping, dining, and hospital access. Nearby organic farms, Bruce Trail, cycling, skiing, golfing, conservation lands, lakes, and all the recreational activities and events the region has to offer make this a four-season playground right at your doorstep. (id:37788)
Royal LePage Rcr Realty
806 Bricker Street
Saugeen Shores, Ontario
Solid 2 Bed, 2.5 Bath Brick Bungalow on a Great Lot. This solid brick bungalow blends comfort, function, and thoughtful upgrades set on a beautiful lot with plenty of room to enjoy both indoors and out. With 2 main floor bedrooms plus a lower room that could be a den or an office and 2.5 baths, this home is ideal for families, retirees, or first-time buyers looking for quality and value. Step inside to find updated flooring and fresh paint, giving the home a clean, modern feel. The bright eat-in kitchen has been renovated with new cabinetry, countertops, sinks, a stylish backsplash, and an exterior-vented stove fan; an appreciated feature for avid cooks. Upgrades continue outside and behind the scenes: a new patio door opens to the backyard, while some windows have been replaced for energy efficiency. There is a newer sump pump and the sandpoint gives you lawn and garden water access. The fenced yard offers privacy and space to relax or entertain. *please note there is a home business in the front 2 rooms (living and dining room) so the photos of those areas have been digitally staged. (id:37788)
RE/MAX Land Exchange Ltd.
100 Baird Street S
Bright, Ontario
Welcome Home to this stunning custom-built bungalow offering over 3,300 square feet of finished living space, nestled on a beautifully landscaped Large lot in a quiet, central small-town setting. With 5 spacious bedrooms and 3 bathrooms, this thoughtfully designed home is perfect for multi-generational living or growing families. Crafted with timeless oak trim throughout, this home exudes warmth and quality craftsmanship. The open-concept main level features bright and airy living spaces, a generous kitchen, and walkouts to your own backyard oasis. Enjoy beautifully maintained gardens, mature trees, and no rear neighbours—a rare and peaceful setting. The fully finished in-law suite offers its own entrance, making it ideal for extended family or guests. A double car garage, newer roof, UV water filtration system, air exchanger, and ample parking ensure comfort and convenience for every lifestyle. This is a rare opportunity to own a spacious, custom home with charm, privacy, and versatility—all in a quiet, welcoming community close to schools, Toyota plant, shops, and local amenities. (id:37788)
RE/MAX Real Estate Centre Inc.
193 Thaler Avenue Unit# E
Kitchener, Ontario
Welcome to this Nice and Quite Charming Condo Townhouse Complex in The Heart of Stanley Park Area. Excellent 2 storey Townhome, end unit. Almost everything was redone, renovated and looks fantastic for the next owners to move in and enjoy! With full basement and large renovated recreation room, 3 bedrooms, 1.5 bathroom, 2 parking. Approx. 1,285 Square Feet, perfect for first-time home buyers, Investor, Empty - nester, and more! Spacious Living room/ Dining room with Sliding glass door walk out to the large fully renovated fenced backyard with patio space for Barbeque and summer relaxation. Eat-in kitchen windows with new Frigidaire stainless appliances and more! Other upgrades include the washroom vanity, 2 piece toilet and shower set on the secod floor. Upstairs features 3 bedrooms. Laundry/ Utility room with washer and dryer, electrical lights fixture. Renovated Kitchen has new fridge, new microwave, new stove and new dishwasher. Hot water heater (rental) $24.64 per month. TWO outdoor surface parking. Condo maintenance fees include water. Close to school, public transit, church, Stanley shopping mall, Fairview mall, quick highway access and public parks. Condo status certificate is available. This perfect home offers a perfect blend of comfort and convenience -Truly a place you'll be proud to call home. You must see this home! Book your private showing at 193 E Thaler Avenue today. (id:37788)
Exp Realty
525 New Dundee Road Unit# 720
Kitchener, Ontario
Welcome to Unit 720 at The Flats at Rainbow Lake—a beautifully designed 1 bedroom, 1 bathroom condo that offers the perfect blend of modern comfort and natural serenity. This bright, open concept unit features a spacious kitchen, dining, and living area, ideal for everyday living and entertaining. The kitchen boasts sleek, modern appliances and contemporary finishes, while large windows flood the space with natural light. The bedroom includes a built-in closet and private access to the bathroom, creating a seamless and functional layout. This is the perfect home for those who want to live away from the hustle of the city, yet stay close enough to enjoy all its conveniences. Residents enjoy year-round access to Rainbow Lake: swim, fish, or canoe in the summer, and skate or ice fish during the winter months. Plus, the building offers a wide range of amenities to support an active and balanced lifestyle. Live where nature meets modern living—don’t miss your chance to call this peaceful retreat home. **Photos of exterior and amenities only (id:37788)
Corcoran Horizon Realty
379 Hidden Creek Drive
Kitchener, Ontario
Move-In Ready Home at 379 Hidden Creek Drive.This house offers 3 bedrooms and 2.5 bathrooms. It has been recently updated with fresh paint and new flooring. You'll find a 1.5-car garage and a double driveway with good parking. The dining room has sliders to a deck with a gazebo, and there's a large, fenced backyard. Upstairs, the main bedroom includes double doors and a walk-in closet, plus two more bedrooms and a full bathroom. The basement is finished with 8-foot ceilings, a full bathroom, and a cold room. Newer appliances (less than 2 year old) are included, along with new light fixtures. Located near trails and amenities. Contact your Realtor to see this home. (id:37788)
Royal LePage Wolle Realty
181 Broadacre Drive
Kitchener, Ontario
Welcome to this beautifully designed 1,785 sq. ft. townhouse offering spacious, modern living-complete with a finished basement, perfect for a rec room or additional living space. Every corner of this home reflects a blend of comfort and style. The sun-filled great room features oversized windows that flood the space with natural light, creating a warm, welcoming atmosphere. A sliding patio door opens to a charming backyard-ideal for enjoying your morning coffee or relaxing after a long day. The chef-inspired kitchen boasts quartz countertops, a gourmet layout with an extended breakfast bar, and a central island-perfect for cooking and entertaining. Retreat to the expansive primary bedroom, which includes a luxurious 5-piece ensuite and a generous walk-in closet. With 3+1 bedrooms and 3.5 bathrooms, this home offers plenty of space for families or professionals looking for comfort and sophistication. Additional features include close proximity to parks, top-rated schools, and a modern recreation center. Don't miss this exceptional opportunity to lease a move-in-ready home in one of (id:37788)
Homelife Miracle Realty Ltd.
12 West Street
Perth East (Milverton), Ontario
Welcome to this stunning 2.5-storey brick home that beautifully blends timeless character with thoughtful updates. Situated on a mature lot, this solid home offers a deep asphalt driveway that leads to a spacious detached garage, perfect for parking, storage, or use as a workshop. Inside, the expansive eat-in kitchen features warm wood cabinetry, extensive counter space, and a large island with barstool seating. The formal dining area provides an elegant setting for meals and is enhanced by a subtle ceiling design that adds depth and charm. The living room showcases original trim, tall baseboards, and all the character you'd expect from a true century home. An updated main-floor powder room with laundry, tucked behind stylish sliding barn doors, adds both function and flair. A newer gas fireplace, creates a cozy focal point, while sliding glass doors open to a large wooden deck, creating an exceptional indoor-outdoor living experience. Upstairs, you'll find three well-appointed bedrooms, including a spacious primary suite with a walk-in closet. A full four-piece bathroom completes the upper level. The unfinished attic offers potential, whether you're looking for additional storage, playroom, or studio. This house is location in a peaceful location the heart of Milverton, just a short drive from Stratford, Listowel, and the Kitchener-Waterloo. Additional features include a durable metal roof (~2016), forced air furnace (~2018). (id:37788)
Royal LePage Hiller Realty
1950 Shore Lane
Wasaga Beach, Ontario
Discover your own piece of Beachfront Paradise! Nestled on Shore Lane - a desirable community that everyone wishes to be a part of! Located on the worlds longest freshwater beach, with 40 feet of exclusive beach frontage. Plenty of driveway spaces to fit over 10 cars. Surrounded by mature trees and lush greenery. This charming 2-bedroom, 1-bathroom cottage is lovingly maintained and positioned on the pristine sands of Georgian Bay, offering stunning views to the northwest. Enjoy breathtaking views of Georgian Bay - from stargazing to sunsets...this waterside retreat is sure to impress. Entertain on the spacious 25 x 24-foot waterfront deck. New windows throughout the home. 1950 Shore Lane can be your ideal waterfront retreat for 3 seasons. Easy access to Playtime Casino, Collingwood and Blue Mountain for additional amenities. Wasaga Beach is buzzing with development - the timing couldn't be any better to make a purchase. (id:37788)
Royal LePage Locations North
160 Westcourt Place
Waterloo, Ontario
Welcome home to 160 Westcourt Place Waterloo. Prepare to be impressed with this AAA+ renovated and extremely well maintained 3 bedroom, 3 full bathroom end unit townhome. The location couldn't be more perfect! This is a short walk to U of W, LRT, shops, bus routes, Waterloo Park, Uptown Waterloo and so much more! Step inside and be wow'd with the open concept main floor which hosts a beautiful kitchen complete with quartz counters, tons of counter and cupboard space and newer appliances. The main floor has laundry, a full 3 pc bathroom, and a large living room with sliders to a fenced patio area for privacy. The main floor and both upstairs bedrooms all have their own mini split hvac systems. Upstairs are 2 large bedrooms and an updated 4 pc bathroom. The fully finished basement is big and beautiful! This space is used as a 3rd bedroom but of course could be a recroom. There is another new 3 pc bathroom down here, storage, large window and luxury vinyl flooring, like the rest of the home. Investors... can you imagine the quality tenant you could have in a space like this? Parents... your university students would be happy in this home and you can rest easy knowing it has been so meticulously cared for. This can also be a single family home for those who are looking for a great home. Low condo fees and renos all professionally completed! Don't let this one pass you by! (id:37788)
Royal LePage Wolle Realty
4 Pioneer Lane Unit# 41
Niagara-On-The-Lake, Ontario
Nestled in the picturesque Niagara-on-the-Lake wine country, this beautifully updated 3-bedroom, 3-bathroom bungalow townhome offers comfort and style in a prime location. Built by Grey Forest Homes, it features 1,347 sq. ft. of main-floor living, plus a fully finished lower level, giving you nearly 2,800 sq. ft. of space to enjoy. The main floor has an open-concept layout with a modern kitchen featuring quartz countertops and stainless steel appliances. The living area is warm and inviting, with a gas fireplace and engineered hardwood floors throughout. There are two bedrooms on the main level, including a primary suite with a walk-in closet and an updated ensuite bathroom (2024).The finished lower level is perfect for entertaining or relaxing, with a spacious rec room, an electric fireplace, a wet bar, a third bedroom, and a large bathroom. The built-in surround sound adds a great touch for movie nights or watching the game. Step outside to enjoy the oversized deck, interlocking patio, and beautifully landscaped yard, all completed by the current owner. Living here means low maintenance, as the condo board takes care of lawn care, snow removal, and even grass watering. Recent updates include new carpet on the stairs and lower-level bedroom (2024) and a new dishwasher (2024).This home is the perfect blend of comfort, convenience, and location (id:37788)
Exp Realty (Team Branch)
62 Ryan Street
Centre Wellington (Fergus), Ontario
Welcome to 62 Ryan Street, a five-bedroom home offering over 3,000 sq ft of finished living space and a long list of thoughtful upgrades. The finished basement adds valuable living space with a bedroom, full bathroom, rec room, and kitchenette perfect for extended family or guests. The main level features high ceilings, hard-surface flooring, and a well-equipped kitchen with natural stone countertops and professional-grade appliances. California shutters throughout the home add a polished touch. Outside, you'll find a concrete driveway, insulated garage doors, and professionally landscaped yard. The backyard is built for summer enjoyment, featuring a 16x40 heated saltwater pool, a 16x32 aluminum deck with storage underneath, and a fully fenced yard with metal fencing for added privacy and low maintenance. (id:37788)
M1 Real Estate Brokerage Ltd
Unit 18 - 209472 26 Highway
Blue Mountains, Ontario
PRIVATE TOP-FLOOR RETREAT WITH GREEN SPACE VIEWS -Escape to this waterfront community located at Craigleith Shores featuring a private deck overlooking the Georgian trail and pool area. This thoughtfully designed 1-bedroom, 1-bathroom home boasts an open galley-style kitchen with breakfast bar, cozy corner wood-burning fireplace, and brand new high-efficiency heating and AC Ductless system. Four-piece bath and personal storage locker off the deck complete the package. RESORT-STYLE AMENITIES: Outdoor pool, indoor sauna & exercise room, in-building laundry (just a few doors down!), bike racks and storage, kayak and SUP racks, lobby lounge, and secure package delivery lock drop boxes for convenience. UNBEATABLE LOCATION: Step outside to Georgian Trail for cycling and walking. Ideally situated to dip in the clear clean Georgian Bay Waters at Craigleith provincial park. Minutes to North Winds beach, Blue Mountain Village, Collingwood and charming Thornbury. FLEXIBLE LIFESTYLE: Perfect for weekend getaways or full-time Bayside living. Low-maintenance condo living meets resort amenities in one of Georgian Bay's most desirable locations. Experience privacy, convenience, and natural beauty where every day feels like vacation. Your Georgian Bay lifestyle awaits! (id:37788)
Royal LePage Locations North
34 Strathcona Crescent
Kitchener, Ontario
Welcome to 34 Strathcona Crescent, a beautifully updated and meticulously maintained home nestled on a spacious 63x100 lot in a quiet, family-friendly Kitchener neighbourhood. From the moment you arrive, you'll be drawn in by the charming curb appeal, featuring a covered front porch, exposed aggregate concrete driveway, and lush, extensively landscaped perennial gardens in both the front and backyards. Step through the upgraded front door into a welcoming foyer that flows effortlessly into an open-concept living and dining areaperfect for both everyday living and entertaining.The main level boasts gleaming hardwood floors and French doors leading into a bright and spacious layout. A stunning kitchen renovation completed in 2016 features modern finishes and smart functionality, while the Hollywood staircase adds architectural interest. The home continues to impress with a beautifully updated 5-piece bathroom, complete with a walk-in shower, luxurious 5.5-foot air tub, and radiant heated flooring. The primary bedroom offers a full wall of built-in closet space, with original hardwood continuing in the back room and additional bedrooms.Enjoy seamless indoor-outdoor living with sliding rear doors that open onto an extra-large 16x20 deck and a 12x24 covered patio equipped with privacy shades and dual ceiling fans ideal for summer relaxation and gatherings. The fully fenced yard includes barn door-style sliding side gates and three large sheds for ample storage.Peace of mind comes standard with a long list of mechanical and structural upgrades: all windows were replaced with Strassburger models in 2007, the side door and window were updated in 2019, the Waterloo Garage Door and opener were installed in 2018, and a new furnace and AC unit were added in 2022. Additional features include a 200 amp electrical service, whole-home water filtration. This home truly blends comfort, function, and timeless style ready for you to move in and enjoy. (id:37788)
M1 Real Estate Brokerage Ltd
1a - 446 Queen Street W
St. Marys, Ontario
Take advantage of this excellent opportunity to lease 775 square feet of brand-new commercial space in a high-visibility location on the west end of St. Marys. This ground-level, fully accessible unit offers a bright open area, a private accessible washroom, a storage or lunchroom and 3 designated parking spots. Zoned to permit a variety of uses, its a flexible space ideal for many business types. Don't miss your chance to establish your business in this space, contact your REALTOR today to discuss! (id:37788)
RE/MAX A-B Realty Ltd
81 Church Street Unit# 1602
Kitchener, Ontario
Welcome to Unit 1602 at 81 Church Street, Kitchener – a spacious 2-bedroom, 1-bath condo located in the highly sought-after Wellington Place, right in the heart of Downtown Kitchener. This bright and inviting unit offers a well-designed layout with an eat-in kitchen, a dedicated dining area, and a generous living room that opens to a huge private balcony with sweeping views of the city skyline. A large in-suite laundry and storage room adds to the everyday convenience, and one underground parking space is included. Enjoy the incredible amenities this well-managed building has to offer, including an indoor pool, sauna, fully-equipped exercise room, party room, and a workshop—plus beautifully landscaped outdoor spaces featuring patios and pergolas perfect for relaxing or entertaining. The monthly condo fee of $884 covers heat, hydro, water, air conditioning, building insurance, landscaping, maintenance, and your parking space—stormwater fee is extra! Located just a short walk to Victoria Park, the LRT, public transit, the Kitchener Farmers Market, and all the eclectic shops, cafes, and restaurants of DTK, this location truly has it all. Don’t miss your chance to call this vibrant and well-connected downtown community your new home! (id:37788)
RE/MAX Real Estate Centre Inc.
6 Bayside Road
Tiny, Ontario
Beach days, quiet evenings, and that finally home feeling this property has it all.With 4 bedrooms and 3 bathrooms, this two-storey home is tucked into a peaceful, tree-filled lot bursting with perennials, and it backs directly onto one of Georgian Highlands private, member-only beaches. Just steps from the water, but without the crowds its the kind of privacy and access thats hard to find.Theres a covered front porch perfect for morning coffees, and a back deck made for summer evenings. Inside, youll find forced air gas heating, central air, and Bell Fibe high-speed internet, so whether you're working remotely or just relaxing at home, youre set up for comfort and connection all year round.Whether you're looking for a full-time home or a weekend escape, this place makes it easy to settle in, slow down, and soak up the beauty of life by the bay. (id:37788)
Revel Realty Inc
155 Commonwealth Street Unit# 205
Kitchener, Ontario
Modern & Bright 2-Bedroom Condo in Sought-After Williamsburg Walk! If you're looking for a clean, modern, and well-maintained condo in the heart of Williamsburg Walk, this is the one! This beautiful 2-bedroom, 1-bathroom end unit features large windows that flood the open-concept living space with natural light. The stylish kitchen offers stainless steel appliances, granite countertops, ceramic tile flooring, and sleek white cabinetry, perfect for home cooking or entertaining. Both bedrooms are bright and spacious, offering plenty of natural light, while the bathroom includes ceramic finishes and a granite vanity for a polished touch. Enjoy the convenience of in-suite laundry and your own private balcony for a relaxing outdoor retreat. Located in a modern, secure building featuring controlled access, a party room, and a fully equipped fitness centre. Just steps from restaurants, Sobeys, Starbucks, and more. With quick access to Highway 7/8 and the 401, this is an ideal spot for commuters or anyone looking for comfort and convenience.This is a perfect place to call home ! (id:37788)
Peak Realty Ltd.
606 Eastbridge Boulevard
Waterloo, Ontario
Exceptional value in Eastbridge! Welcome to this well maintained 4-bedroom, 3-bathroom family home nestled in the highly sought-after Eastbridge neighbourhood. Thoughtfully updated with luxury vinyl plank flooring on most of the main and lower level, this home is ready and waiting for its next chapter. The main floor offers a bright, separate dining room—perfect as a formal space, home office, or playroom, a spacious living room features a cozy gas fireplace. The open-concept kitchen and dinette lead seamlessly to the backyard deck, ideal for entertaining. A convenient main floor laundry/mudroom off the attached double garage adds everyday functionality. Upstairs, the generously sized primary suite features a 4-piece ensuite and a large walk-in closet. Three additional bedrooms and an updated 4-piece bathroom complete the upper level. The finished lower level offers an expansive rec room/flex space the whole family can enjoy, along with a rough-in for an additional bathroom, ample storage, and a cold room. Enjoy a good sized, fully fenced backyard, a double driveway, and an attached double garage. Key updates include: • Roof (2016) • Windows & patio door (2017) • Garage door (2024) All of this in a prime Eastbridge location close to top-rated schools, transit, shopping, golf, RIM Park, and quick highway access. Don't miss this great family home! (id:37788)
Peak Realty Ltd.
33 Mckelvie Ave
Kirkland Lake, Ontario
Welcome to 33 McKelvie, a thoughtfully updated 2.5-storey home offering a rare combination of versatility, charm, and income potential in a well-established neighbourhood. With multiple levels of finished living space, this property is set up perfectly for multi-generational families or those seeking an in-law or rental option. Inside, you'll find separate living areas with private entrances, updated kitchens, and functional layouts that allow everyone their own space without compromise. Key mechanical upgrades—including a newer furnace and sump pump—add peace of mind, while the detached, insulated garage provides the ideal spot for extra storage, tools, or recreational gear like an ATV or snowblower. The lot is partially fenced with parking for up to four vehicles, and the location puts you close to Northern College, Kirkland Lake District Hospital, the Community Complex, and outdoor escapes like Kinross Pond and local snowmobile trails—making this an ideal home base for both everyday life and weekend adventure. (id:37788)
RE/MAX Twin City Realty Inc.
741 King Street W Unit# 1802
Kitchener, Ontario
Welcome to the Bright Building at 741 King St W, Unit 1802! Step into luxury with this stunning 1-bedroom apartment located in the heart of Downtown Kitchener. Situated in the Bright Building, this unit offers the perfect blend of modern elegance and urban convenience. As you enter, you'll be greeted by an abundance of natural light through the expansive windows, illuminating the laminate floors throughout. The open-concept living space is ideal for entertaining or simply relaxing in style. The kitchen features top-of-the-line appliances, sleek countertops, and ample storage space. Retreat to the bedroom, where carpet-free floors continue the aesthetic. With the added convenience of a reserved parking space and your own personal storage locker included, navigating downtown living is effortless and organized. Don't miss your chance to experience luxury living at its finest in the Bright Building. Schedule your viewing today and make this your new home! (id:37788)
Corcoran Horizon Realty
12 Marketa Crescent
Kitchener, Ontario
Splish, Slash! Welcome to your swimming pool oasis on an expansive ¼-acre lot with over 2,200 sq ft of beautifully updated living space—perfect for summer relaxation and effortless entertaining! Enjoy the convenience of single-level living with a freshly updated kitchen (2025) featuring sleek finishes, flowing into generous living and dining spaces accented by luxury vinyl plank flooring (2021). The bright sunroom offers tranquil views over your lush, private backyard and stunning 20’x40’ saltwater pool—your private resort with 3’ to 5’ depths for hours of family fun and relaxation. Offering 3+1 bedrooms and 2 full bathrooms, this home is designed for comfort and flexibility. The fully finished walkout basement includes side door access directly to the lower level, making it ideal for an in-law suite, teen retreat, or welcoming guests with privacy and ease. Enjoy seamless outdoor living through the sliding patio door (2021): swim all season in the saltwater pool with newer heater (2021), pump (2023), and salt cell (2024), relax under the elegant gazebo (2024), or follow the upgraded concrete walkway (2024) to your beautiful entertaining space. The attached garage and oversized driveway provide abundant parking for family and friends, adding everyday convenience and fantastic curb appeal. There's ample space for hobbies, storage, and all your lifestyle needs, making this property as functional as it is beautiful. Set in a quiet, family-friendly neighbourhood, this home delivers the best of suburban tranquillity with urban convenience. Enjoy nearby parks, playgrounds, excellent schools, and scenic walking trails for weekend adventures. Shopping centres, restaurants, and daily essentials are just minutes away, while quick access to the expressway keeps commuting stress-free. Whether you're hosting pool parties, sipping morning coffee in the sunroom, or exploring everything this vibrant area offers, this isn’t just a home—it’s the lifestyle you’ve been waiting for. (id:37788)
Keller Williams Innovation Realty
8499 Goosemarsh Line
Lambton Shores (Bosanquet), Ontario
Secluded 7.5-Acre Lavender Oasis Just 10 Minutes from Grand Bend! Have you ever dreamed of owning a private sanctuary surrounded by nature? This 7.5-acre parcel of vacant land, nestled among mature trees and just minutes from the beautiful shores of Lake Huron, offers the perfect opportunity to create your dream home or retreat. Already planted with over 1,300 thriving lavender plants and numerous assorted bee hives the property combines the charm of a boutique farmstead with the potential for peaceful, rural living. Zoned for residential use, the land is ready for your custom home, perfectly hidden amidst the lavender fields and natural beauty. Other key features include several areas of bench seating, 2005 Prairie Schooner, Gulfstream 5th wheel trailer to live in while you build your forever home, lavender shed, honey shed, 200 amp electricity service, municipal water line, 200 amp hydro service and cable already on-site. This small acreage comes with all the equipment required to harvest lavender and honey. Whether you're envisioning a private homestead, a lavender-based retreat, or a peaceful getaway near the lake, this one-of-a-kind property offers endless possibilities. (id:37788)
Royal LePage Heartland Realty





