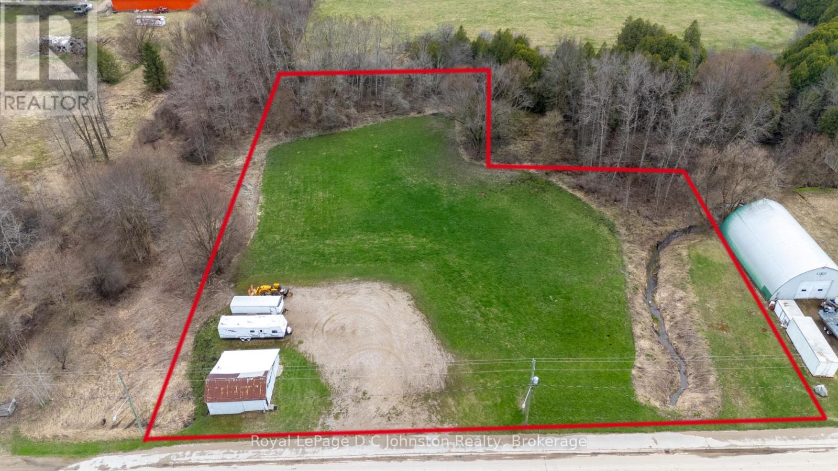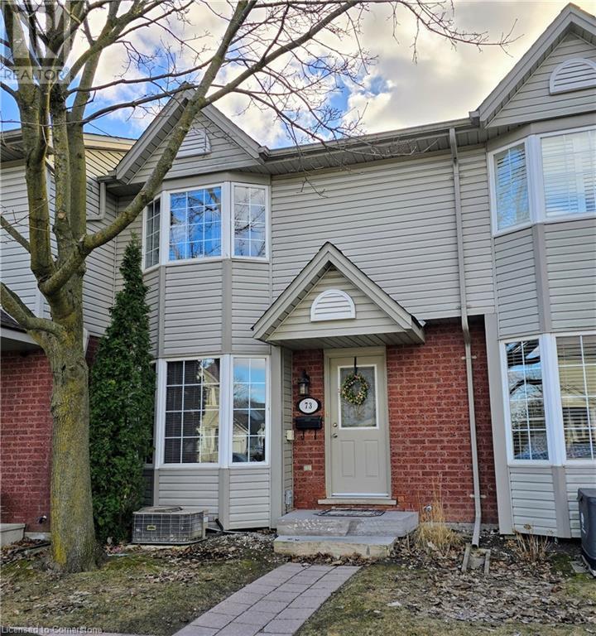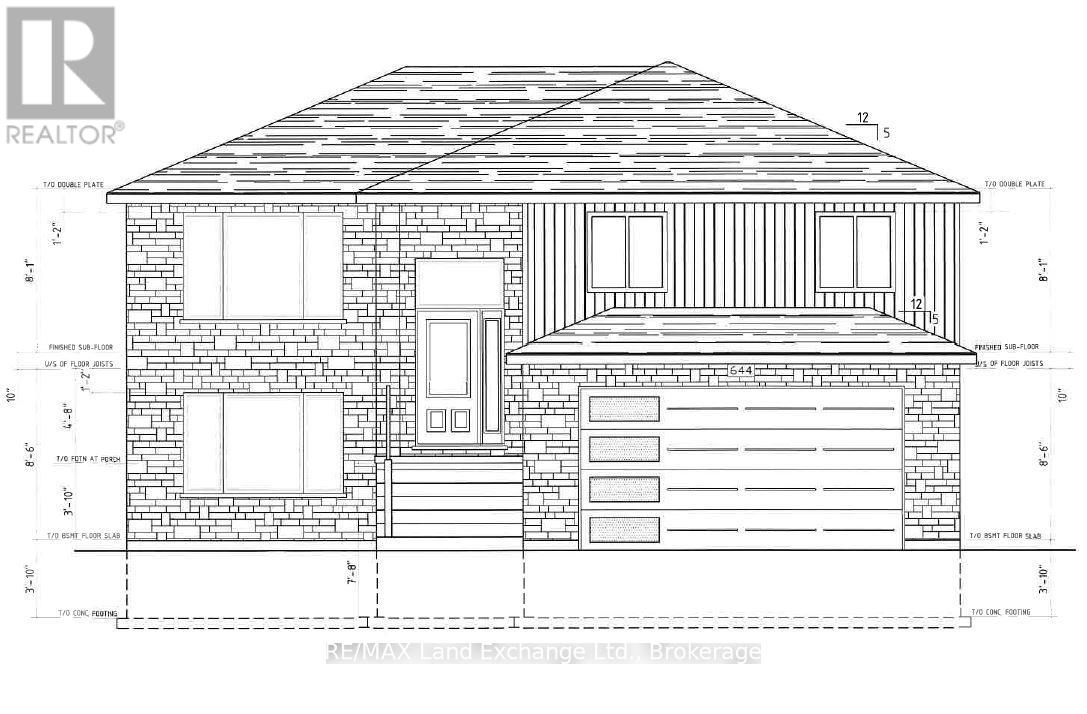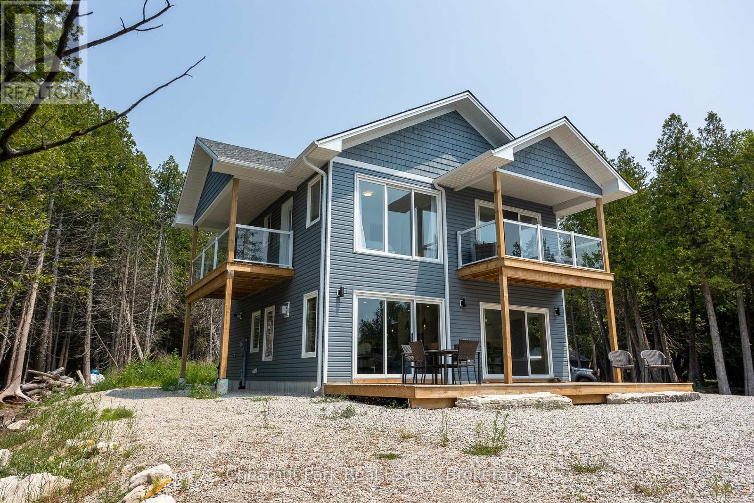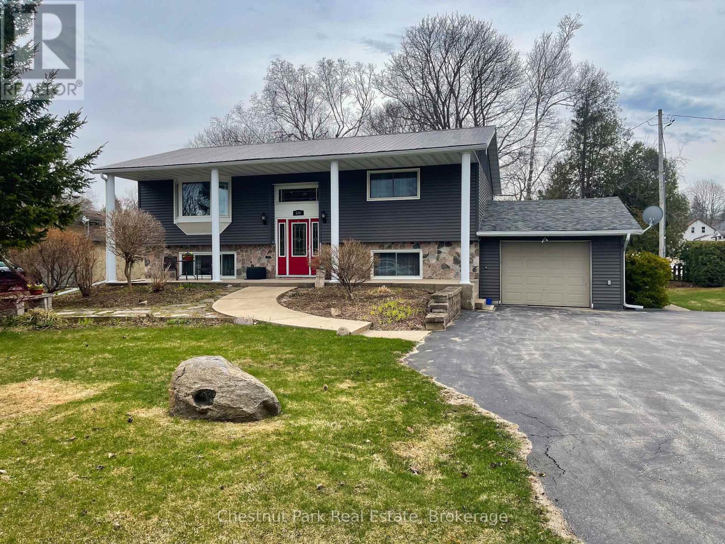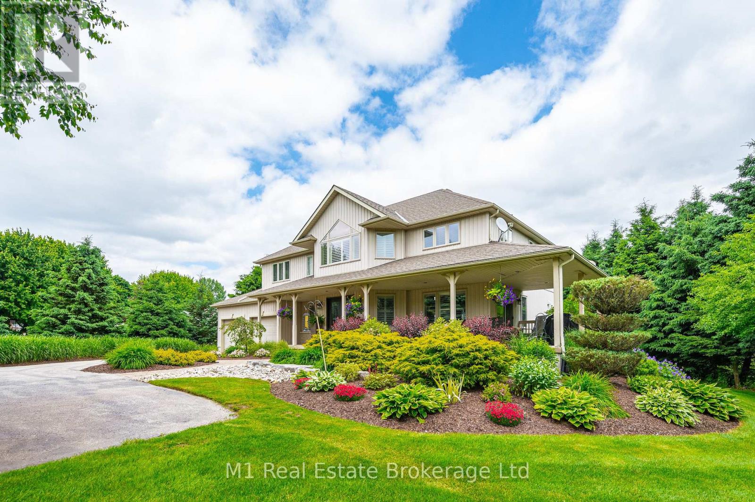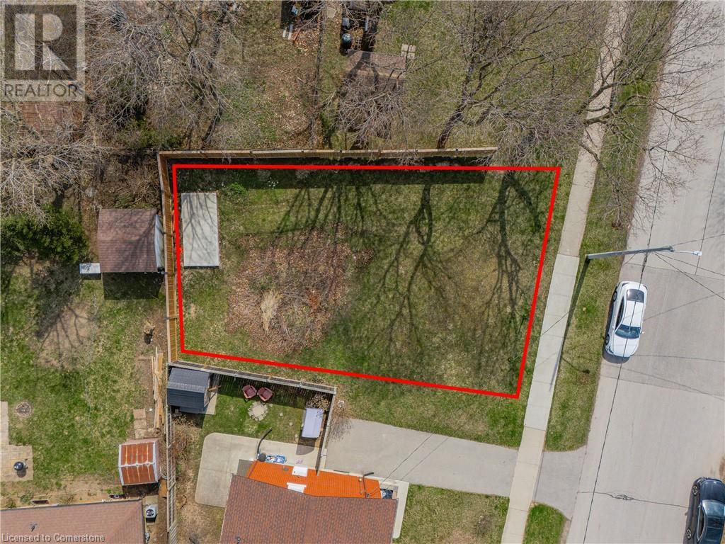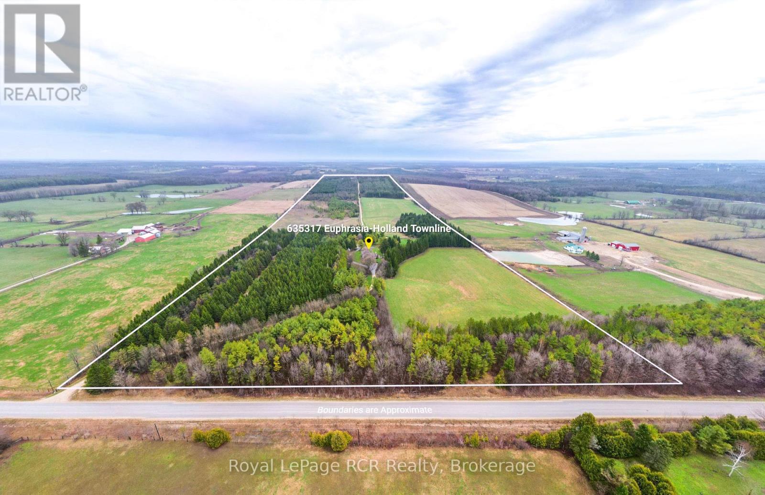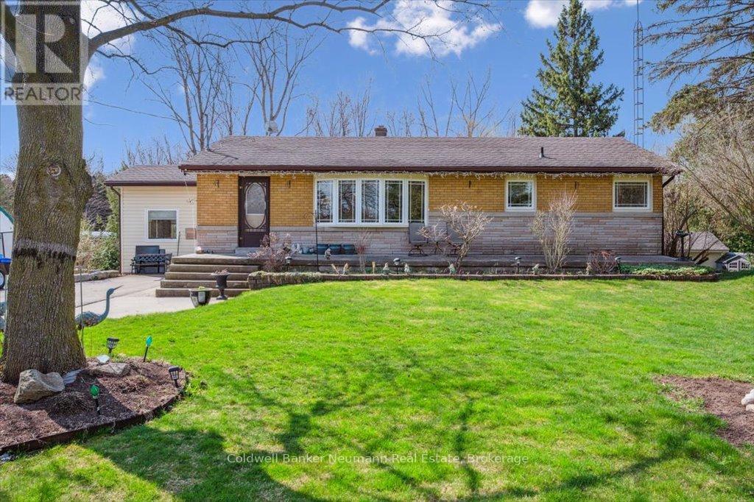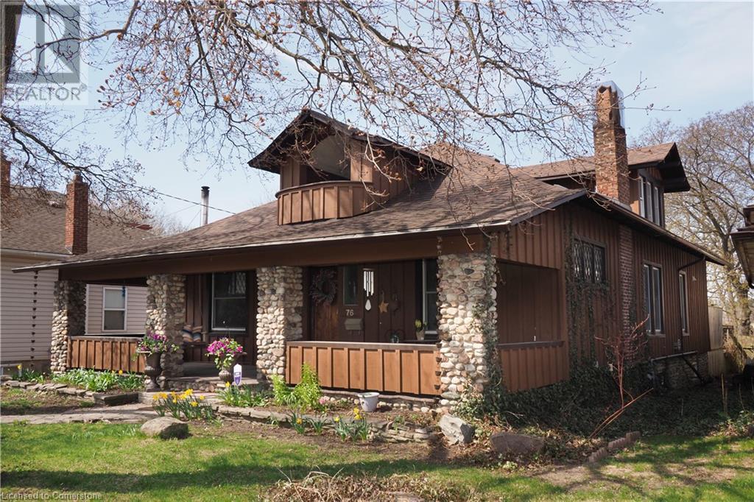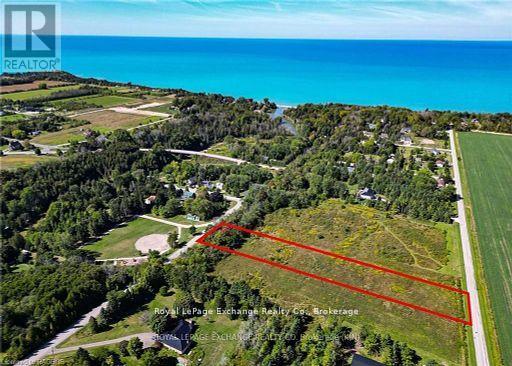321 Bruce Road 40 Road
Arran-Elderslie, Ontario
Opportunity awaits in the heart of Dobbinton! This just-under-2-acre vacant parcel, zoned Hamlet Commercial (HC), offers endless possibilities for business or residential use. Ideally located on Bruce Road 40 with excellent visibility, its only 30 minutes to Bruce Power, 20 minutes to Saugeen Shores, and 30 minutes to Owen Sound a perfect central hub! With Hydro at the road and mature trees providing natural beauty, you can design the ideal space to suit your needs. A well and septic are required, and buyers should verify the building envelope with the municipality. Whether you're looking to expand your business, build your dream home, or invest in a growing rural community, this ready-to-go property is a rare find. Seize the opportunity and contact your REALTOR today! (id:37788)
Royal LePage D C Johnston Realty
235 Saginaw Parkway Unit# 73
Cambridge, Ontario
Welcome to this beautifully renovated gem on sought-after area! This bright and spacious 3-bedroom, 2-bathroom home has been completely updated from top to bottom. Featuring brand-new flooring and fresh paint throughout, the interior exudes modern charm and comfort. The main level offers a sleek, updated kitchen with a convenient walk-out to a private deck—perfect for entertaining or relaxing while enjoying the peaceful view of the green space behind. Upstairs, you'll find generously sized bedrooms filled with natural light and ample storage. Located in a well-managed condo corporation, this move-in ready home offers low-maintenance living in a quiet, family-friendly neighborhood close to parks, schools, and all amenities. Don't miss your chance to own this turn-key property—book your showing today! (id:37788)
RE/MAX Twin City Realty Inc.
644 Devonshire Road
Saugeen Shores, Ontario
3 + 1 bedroom, 3 bath home currently under construction at 644 Devonshire Road in Port Elgin on a lot measuring 50 x 176. Act early and make your own interior colour selections. Price includes vinyl plank and ceramic on the main floor, carpet and ceramic in the walkout basement, with vinyl plank on the staircase. The heating will be gas forced air with central air; on demand rented hot water tank. Yard will be completely sodded, there will be a 10 x 12 deck off the dining room and a double concrete drive with walkway to the front steps and side door of the garage. The kitchen will feature a 6ft island, and laminate counters. HST is included in the asking price provided the Buyer qualifies for the rebate and assigns it to the Builder on closing. Prices subject to change without notice. (id:37788)
RE/MAX Land Exchange Ltd.
277 Eagle Road
Northern Bruce Peninsula, Ontario
This modern build is situated on almost an acre of property with approximately 100' of Lake Huron shoreline on prestigious Eagle Road and is designed to compliment the simply outstanding views & sunset lit skies. Built in 2021, this 2 story home or cottage is completed with 3 bedrooms all with private deck access and water-views. Convenient 3 bathrooms including a bright & beautiful ensuite off the primary bedroom. An open concept main level design featuring a combined kitchen with large dining island, dedicated dining space and great room with cozy propane fireplace and loads of windows. All rooms have stunning view of the Lake. The Dining and Great room have oversized patio doors leading to expansive waterside deck making entertaining inside or outside a breeze. Down by the water you will find a large firepit area and easy accessible shoreline perfect for kayakers, swimming or try your luck at bass fishing in this great inlet off Lake Huron. Gentle stream runs along one side of the property enhancing the nature sounds in this little sliver of heaven. Invite your friends and family to spend time with you at this fabulous home & perhaps rent the property as short term accommodations as it has a great history of strong income. Located approximately 15 minute drive to the village of Tobermory and close to many other nearby attractions. (id:37788)
Chestnut Park Real Estate
535 George Street
South Bruce Peninsula, Ontario
Welcome to 535 George Street, a well-maintained raised bungalow situated on a generous corner lot in the heart of Wiarton. This spacious home features 4 bedrooms and 2 bathrooms, with 2 bedrooms on the main floor and 2 more on the fully finished lower level perfect for families or accommodating guests. The interior is clean, bright, and thoughtfully laid out, offering comfortable living year round with gas forced air heating and central air conditioning. Enjoy the outdoors with a private back deck, ideal for relaxing or entertaining. Additional highlights include an attached single car garage, a shed with hydro, and a conveniently paved in-and-out laneway. The home is topped with a durable metal roof on the main structure and features an on-demand hot water heater. Located just a short walk to Wiarton's pool, arena, beach, shopping, hospital, and other essential amenities. A solid, well-kept home in an unbeatable location. (id:37788)
Chestnut Park Real Estate
487 Anderson Street S
Centre Wellington (Fergus), Ontario
Welcome to 487 Anderson St. S in Fergus. Set on a private 1.5-acre lot surrounded by mature trees and landscaped gardens, this updated 6-bedroom, 4-bathroom home offers both space and privacy in a sought-after neighbourhood. The main floor features a bright great room with vaulted ceilings and large windows, along with a renovated custom kitchen with new appliances. Upstairs, youll find four spacious bedrooms, including a primary suite with a walk-in closet and ensuite. The finished basement adds two additional bedrooms, a recreation room, a 4-piece bathroom, and extra storage. An attached heated workshop and a large two-car garage provide plenty of space for projects, vehicles, and storage. Located just minutes from Downtown Fergus, John Black Public School, the Grand River, Pierpoint Fly Fishing and Nature Reserve, and the Cataract Trail, with easy access to the soon-to-be-updated Belwood Golf Course. (id:37788)
M1 Real Estate Brokerage Ltd
7 Mill Street
West Grey, Ontario
Explore your options! Are you in the market for a modern home in a quiet area? This welcoming one-year-old custom-built home is ideally located on a peaceful street in the quiet village of Elmwood. The main level features a desirable open-concept design and functional kitchen, complete with a convenient island and appliances and a dining area, which opens to a charming covered deck ideal for entertaining and enjoying the outdoors. The living room features a large picture window, bringing the outdoors in and style to this layout. You'll also find a lovely primary suite with an ensuite bathroom, a spacious walk-in closet, another well-appointed bedroom, and a bathroom. For your convenience, there is a practical mudroom/laundry room right off the garage, completing the main floor. The lower level is designed for entertainment and relaxation, offering a generous recreation room with a fireplace. It includes ample storage and an additional bedroom with a bathroom, providing versatility for family and guests. With essential features like a F/A furnace, central A/C, a metal roof, and a concrete driveway, this home will be easy to maintain for years. Don't miss this incredible opportunity and be the lucky one to own this beautiful home! (id:37788)
Royal LePage Rcr Realty
332 Prospect Avenue
Kitchener, Ontario
RARE OPPORTUNITY - Fully serviced lot ready to be built on in a sought after location in the City of Kitchener. Fully approved plans are in place to build a LEGAL TRIPLEX consisting of three 2 bed / 2 bath units and THREE side by side parking spaces at the front of the building (NOT in tandem!). Servicing (installed in 2017), parkland dedication, engineering for servicing, variance and planning fees and architectural drawings have all been covered by the seller, resulting in substantial financial and time savings for a builder/investor looking to complete their next project. BONUS - The seller has also had a 15Ft x 7Ft concrete shed base poured at the rear of the site, allowing for the construction of a 3-bay shed (Approx. 7Ft x 5Ft Each), one for each unit! (id:37788)
RE/MAX Real Estate Centre Inc.
635317 Euphrasia-Holland Townline
Grey Highlands, Ontario
One-of-a-Kind Estate on 115 Acres | Century Home & Premium Outbuildings. This exceptional property blends historic charm with modern functionality. Located on a paved road close to Markdale, this fully renovated 4 bedroom, 3 full bath Century home showcases architectural design and a thoughtfully crafted addition featuring a large great room with beautiful wood detail and fireplace. Completely rebuilt in 2000 inside and out and finished with timeless stone and wood exterior and a steel roof. Finished attic space and basement offer additional living space, recreation room, bedroom, 3pc bathroom, plenty of storage, cold storage, central air, central VAC, and a new boiler system servicing in-floor heating and furnace. All surrounded by beautiful gardens, paved drive area, and landscaping . The outbuildings include a 50 x 32 garage/shop (half heated with hydronic in-floor heating) with 32' x 12' lean-to for storage, a 32' X 48' implement shed with 12' ceiling height and 60 amp hydro service and a charming 16 x 20 cedar log cabin with a covered porch and wood stove, tucked back in the property with its own woodshed and outhouse offering a rustic retreat potential. The land features 15 acres of mature maple hardwood bush with a 20 x 20 sugar shack built in 2006, several pine reforested areas, butterfly gardens, fencing, former Christmas tree farm sections, and open workable pastureland with rich Harrison loam soil. A private gravel road and many trails throughout the property provide excellent access, the rolling terrain offers beautiful views and unmatched privacy. Whether you're seeking a private family compound, hobby farm, or rural retreat, this property has it all. Please contact your REALTOR to schedule a showing. (id:37788)
Royal LePage Rcr Realty
1918 Regional 97 Road
Hamilton, Ontario
Check out this gorgeous 3 bedroom bungalow situated on .86 of an acre. The open concept kitchen with bar seating has stunning granite countertops, marble backsplash and overlooks the bright living room with hardwood floors, crown molding and a large bay window with roll up blinds to view the picturesque front yard. This home offers a retreat-like feeling with extensive landscaping, 46'x20' composite deck, outdoor fire gathering area, hot tub and backs onto a pond making for a beautiful backdrop. There are two workshop areas, two gazebos, garden shed and a 20'x20' dome shelter included for extra storage. (id:37788)
Coldwell Banker Neumann Real Estate
76 Wellington Street
Cambridge, Ontario
Absolutely charming, single detached 1 1/2 storey 3 bedroom home in a quiet neighbourhood steps from downtown Cambridge & all amenities. Main floor features a spacious family room with 1 of 4 wood burning fireplaces, a stunning new custom kitchen with quartz island, stainless steel appliances (including Miele dishwasher, gas stove, large fridge, wine cooler & microwave). Beautiful cabinetry with fantastic hidden drawers! Walk-out to the deck & hottub overlooking the tiered deck & yard. Massive front porch adds character to this special home. Updated main floor 3 pc bathroom with soaker tub, 2 bedrooms, laundry and second kitchenette (ideal for a possible inlaw suite with 2 separate entrances). The upper level loft is perfect for a primary bedroom or accessory apartment space including a 3 pc bathroom & balcony with it's own exterior staircase! Basement finished with games room, utility space & tons of storage! The fully fenced private yard includes a lovely deck and covered hot-tub area. Steps down to the shed and a Detached Workshop that also has potential for many uses! Parking for 2+ cars. This is a one of a kind home! (id:37788)
RE/MAX Twin City Realty Inc.
64 North Street
Ashfield-Colborne-Wawanosh (Ashfield), Ontario
Executive sized lot located in the quiet hamlet of Port Albert. Have you dreamt of building your dream home? This lot will not disappoint. With a depth of over 600' imagine the home design that this property can offer. Once that is finished why not build a detached shop and maybe a pool? Whatever your imagination is this lot is ready to put the shovels in the dirt and start digging. (id:37788)
Royal LePage Exchange Realty Co.

