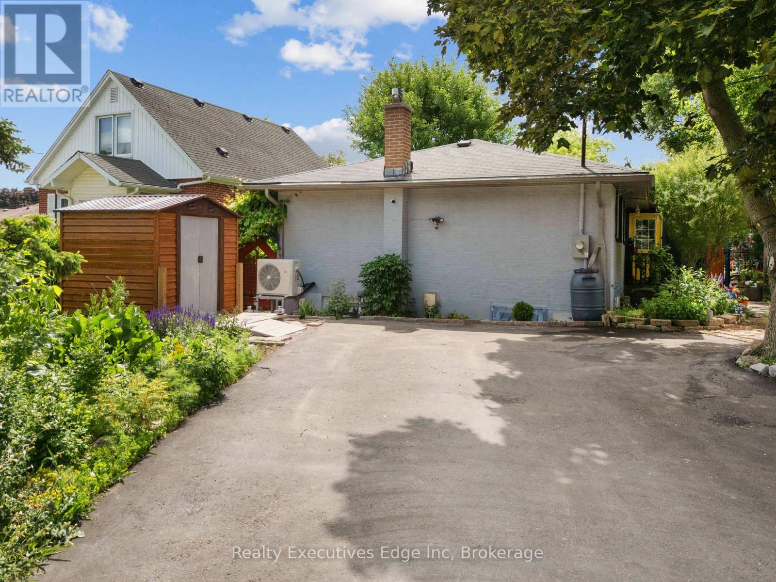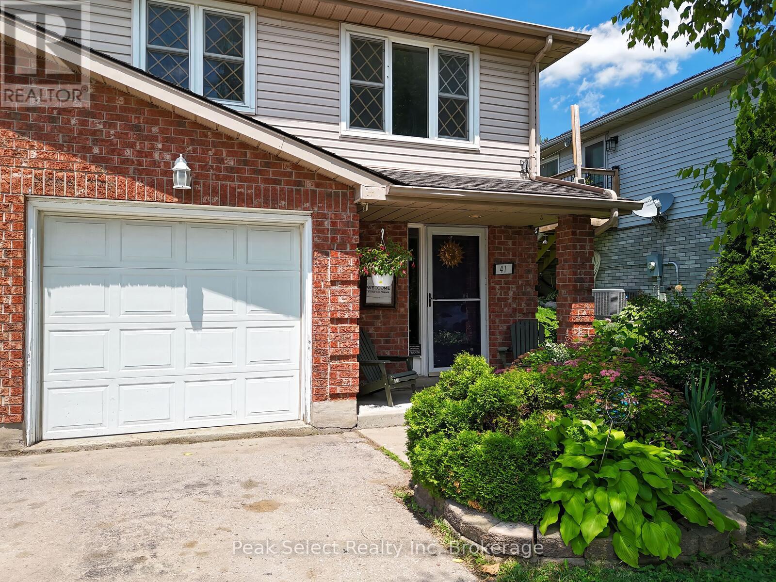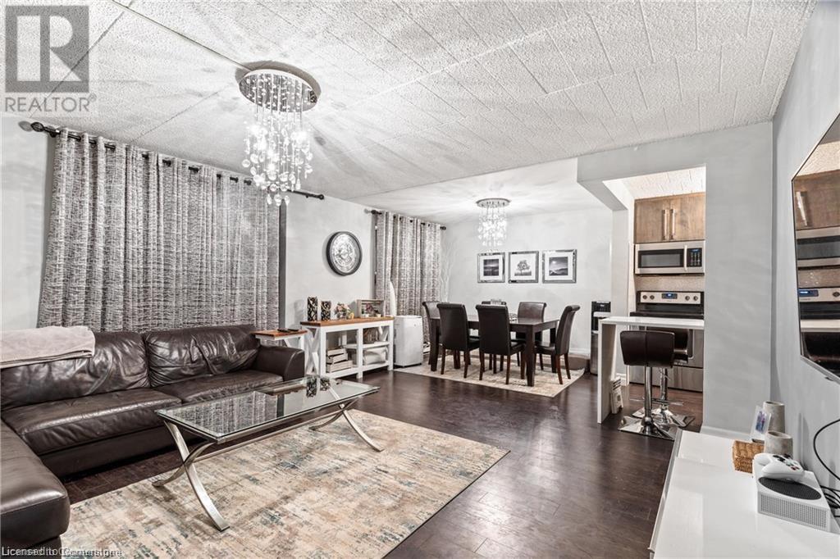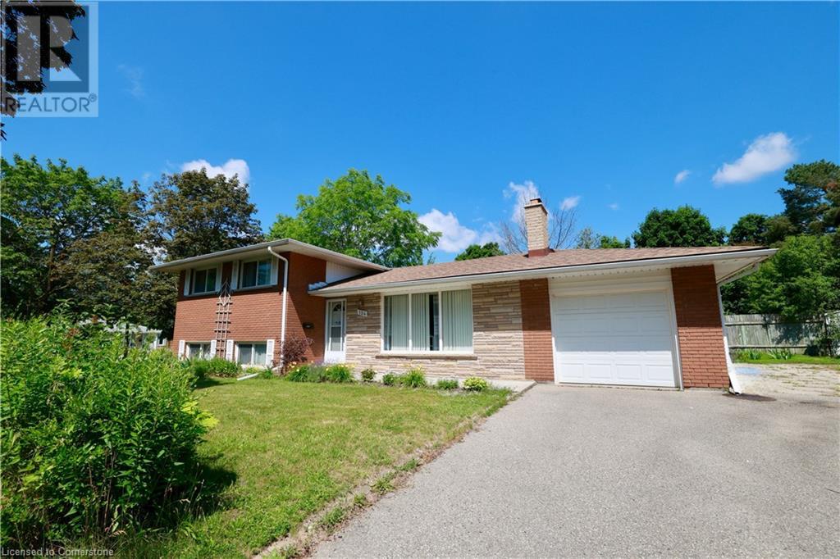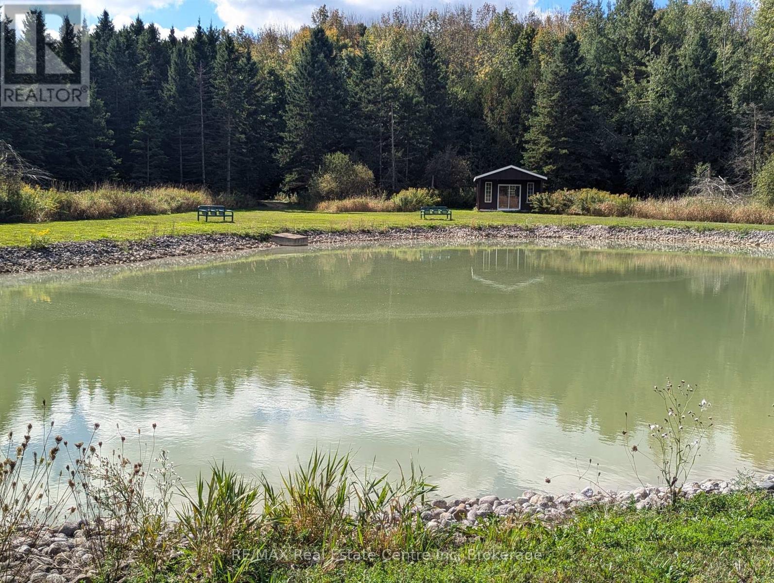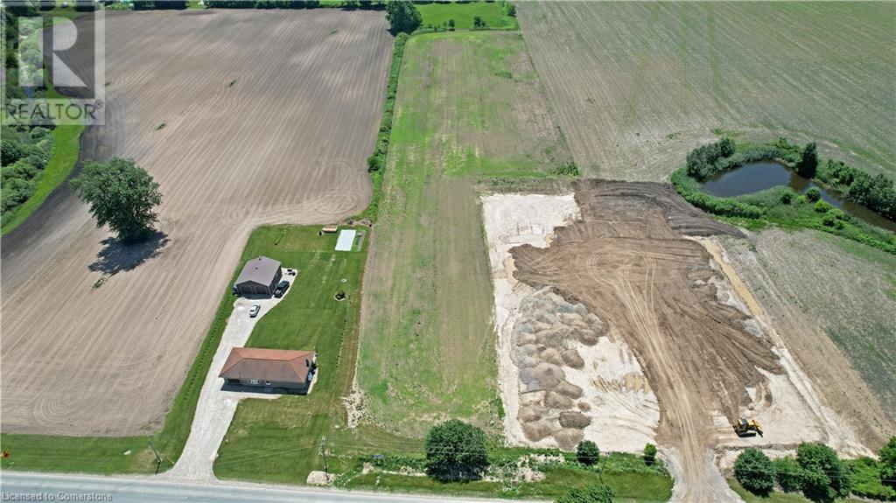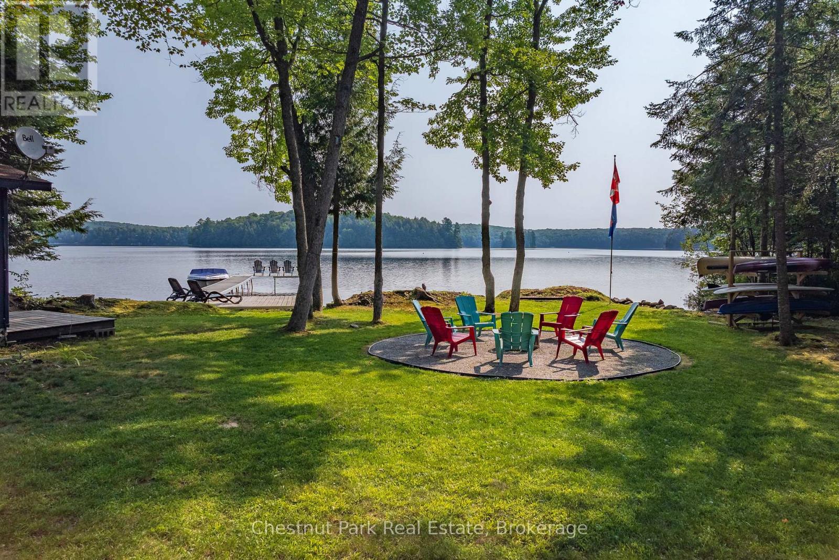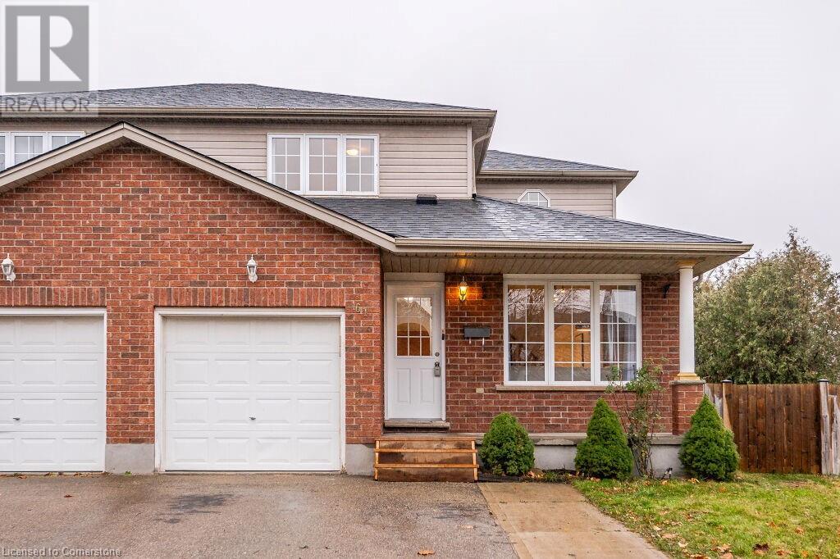309 Southill Drive
Kitchener, Ontario
A COTTAGE IN THE CITY: Welcome to 309 Southill Drive, a nature lovers paradise with urban convenience in the heart of Kitchener. This beautifully updated 3+2 bedroom, 2 bathroom bungalow East Facing, blends natural charm with modern living in a prime location near Fairview Park Mall, Chicopee Ski Hills, and Highway 401. The move-in ready home features a brand new kitchen with gas hookup (2023), new windows, flooring, furnace, and heat pump (2024), a tankless water heater-Owned (2023), water softener and additional filter system (2024), and an upgraded 200-amp electrical panel. The main floor offers three spacious bedrooms and a full bath, while the fully finished basement, with its own private side entrance, includes a bedroom, a kids study, a second bedroom/movie room (Home Theatre included), a large family room with fireplace and mini bar, a full bathroom, laundry area, and extra storage is ideal for extended family living or potential rental income. The lush front yard welcomes you with perennial plants, edible berries, and space for children to play, while the backyard comes with a breathtaking water body, hammock, treehouse, BBQ hut, firepit, and multiple cozy seating areas for relaxation or entertaining. Two outdoor sheds (barn shed & regular shed) provide ample storage, and the home is within walking distance to schools, Centreville community Centre with a brand-new play area and splash pad, and essential amenities like Costco, Walmart, Zehrs, and FreshCo. This property truly offers the best of both worlds: peaceful, nature-inspired living with unbeatable access to city amenities. A must-see property, do not miss this opportunity! (id:37788)
Realty Executives Edge Inc
160 Brenneman Avenue
Baden, Ontario
Welcome to 160 Brenneman—a FREEHOLD, NO FEES, AAA+ rated gem that's everything a growing family needs! This beautifully landscaped property offers LOT, LOCATION, and LAYOUT in one perfect package, making it the ideal starter home. Nestled on a quiet crescent just steps from a playground and scenic walking/bike trails, it’s a kid-friendly haven in a truly family-focused neighbourhood. Step into the bright and welcoming foyer that opens up to a spacious open-concept main floor, perfect for today’s modern lifestyle. The heart of the home features 3 generous bedrooms and 2 well-appointed bathrooms, including a luxurious 4-piece main bath with a soaker tub and separate shower—your own private spa retreat. The kitchen walkout leads to a 15' x 14' deck overlooking a fully fenced backyard, ideal for hosting BBQs, playdates, or enjoying a peaceful evening under the stars. Upstairs, the primary bedroom impresses with elegant double-door entry and a large walk-in closet. Downstairs, a cold cellar offers extra storage space. Stay cool in the summer with central air conditioning, and enjoy the convenience of an attached garage with interior access plus a double-wide concrete driveway. And when it comes to location—it’s unbeatable. Just 10 minutes to Kitchener-Waterloo with easy access to expressways, schools, golf, trails, parks, and all your essential shopping. Don’t miss your chance to make this incredible home at 160 Brenneman yours! (id:37788)
RE/MAX Real Estate Centre Inc.
90 Culpepper Drive
Waterloo, Ontario
A must see, ready to move in. large open plan kitchen off living room. renovated excellent house, interior looks like a new home condition with cozy and spacious space. total living space 1,848.20Sf. new windows, new lighting fixtures, new modern kitchen cabinet with cabinet lights and low valence lights, new quartz countertop and backsplash, new faucets, new sink, new large luxury kitchen island, new appliances including SamSung double doors smart TV Wifi control fridge, SamSung smart 5 burners freestanding electric range, new dishwasher, SamSung WiFi control washer/dryer set, new door handles, new front door WiFi digital lock, 2 new bathrooms with SPA shower heads, new vinyls floor throughout , new hardwood stairs step, new stairs railing, new high baseboard, new wall paint, garage new wall paint and floor paint, new garage man door to basement. large open plan bright versatile basement rec room with gas fireplace. driveway new paint, large deck new floor. 2023 new furnace and heater pump, 2024 attic new insulation. situated in a meticulously maintained serene community. corner lot in a quiet location. close to University of Waterloo, Westmount plaza, T & T supermarket, restaurant. (id:37788)
Smart From Home Realty Limited
41 Southvale Road
St. Marys, Ontario
Welcome to this bright and welcoming raised bungalow, perfect for first-time buyers, downsizers, or anyone looking for a move-in ready home in a fantastic location. The spacious entryway leads to a cozy family room with gas fireplace, a handy powder room, and laundry in the utility room, plus direct access to the single-car garage. Upstairs, the sunny kitchen with island opens to the living area, creating a great space for entertaining. You'll also find a 4-piece bath with jetted tub and two bedrooms, including a large primary suite with walk-in closet, office nook, and patio doors leading to a freshly stained, covered deck. The private backyard is fully fenced and backs onto mature trees ideal for relaxing or hosting guests. Additional features include updated light fixtures, newer appliances, carpet-free flooring, furnace (2022), central air (2016), owned water softener (2023), and ducts cleaned in 2024. Tucked into a quiet, family-friendly neighbourhood and just minutes from schools, parks, shopping and restaurants, this home truly has it all! (id:37788)
Peak Select Realty Inc
2822 34 Line
Perth East (North Easthope), Ontario
Tucked away on just under half an acre, this delightful property offers privacy galore and all the space a growing family could need just minutes from shopping and amenities in Stratford. The beautifully updated white kitchen (2020) features stainless steel appliances, breakfast bar, and opens seamlessly to the welcoming family room with smooth ceilings, pot lights, and a stunning stone wall showcasing a built-in wood-burning stove. New windows (2020) in the kitchen and living room flood the space with natural light, while oak hardwood flooring runs through the living room and 2 bedrooms for a warm, carpet-free interior. Step outside to a spacious vinyl deck overlooking the large backyard perfect for entertaining. Enjoy summer days in the fully enclosed inground pool area, gather around the bonfire pit, or let the kids enjoy the large play set. The main bath includes a corner jacuzzi tub and separate shower, adding comfort and style. A 20' x 35' detached garage (6 years old) is heated with gas and offers 100-amp service, while the home itself features 200-amp service. The full, unfinished basement provides endless potential for future living space. With thoughtful updates, peaceful surroundings, and family-friendly features, this home truly has it all! (id:37788)
Peak Select Realty Inc
309 Southill Drive
Kitchener, Ontario
A COTTAGE IN THE CITY: Welcome to 309 Southill Drive, a nature lovers paradise with urban convenience in the heart of Kitchener. This beautifully updated 3+2 bedroom, 2 bathroom bungalow East Facing, blends natural charm with modern living in a prime location near Fairview Park Mall, Chicopee Ski Hills, and Highway 401. The move-in ready home features a brand new kitchen with gas hookup (2023), new windows, flooring, furnace, and heat pump (2024), a tankless water heater-Owned (2023), water softener and additional filter system (2024), and an upgraded 200-amp electrical panel. The main floor offers three spacious bedrooms and a full bath, while the fully finished basement, with its own private side entrance, includes a bedroom, a kids study, a second bedroom/movie room (Home Theatre included), a large family room with fireplace and mini bar, a full bathroom, laundry area, and extra storage is ideal for extended family living or potential rental income. The lush front yard welcomes you with perennial plants, edible berries, and space for children to play, while the backyard comes with a breathtaking water body, hammock, treehouse, BBQ hut, firepit, and multiple cozy seating areas for relaxation or entertaining. Two outdoor sheds (barn shed & regular shed) provide ample storage, and the home is within walking distance to schools, Centreville community Centre with a brand-new play area and splash pad, and essential amenities like Costco, Walmart, Zehrs, and FreshCo. This property truly offers the best of both worlds: peaceful, nature-inspired living with unbeatable access to city amenities. A must-see property, do not miss this opportunity! (id:37788)
Realty Executives Edge Inc.
20 Sandy Pines Trail
South Bruce Peninsula, Ontario
One owner, immaculate and fully furnished 4 bed 3 bath Sauble Beach retreat with over 2100 finished sq ft living space, situated on a half acre private lot with a large 2 car (600 sq ft)detached, insulated and heated shop/garage. As you drive up the circular, paved drive you will find the most meticulous and well cared for lawn and perennial beds in a completely private setting where you can spend the afternoon under the trees or on the wrap around 800' of no maintenance composite decking with plenty of room to entertain plus a sunken hot tub to enjoy after a long day at the beach. As you enter the gorgeous, low maintenance Natural Log Sided home you will find pride of ownership in every room. The open concept main floor living area is flooded with natural light, compliments of the wall of windows, a bright updated kitchen with white cabinets and black sparkling granite countertops complete with all newer stainless appliances(2022) and high end plumbing fixtures. On the main level you will also find 2 nice size bedrooms, laundry room a 4 piece bath and gorgeous solid maple flooring throughout. Head to the upper level where you will find a large primary suite offering tons of closet/cabinet space, a 4 pc ensuite bathroom and a compact/bright office cove at the top of the stairs. Next find your way to the fully finished lower level to enjoy a relaxing rainy day indoors! Waiting there is a generous size games room with both a pool table and shuffle board (incl), large extra bedroom, office/den and a 3rd 2 pc bathroom. Bathrooms all have high end plumbing fixtures and granite counters. Incase you need extra space to store your lawn and garden tools there is a 10'x16' garden shed plus another 10'x32' fully insulated outbuilding offering another 480 sq ft of space for extra storage or could be easily transformed into bunkies for overflow guests. Nothing was overlooked in this stunning turn key property and it is priced to sell! All you need to do is move in and enjoy! (id:37788)
Sutton-Sound Realty
1674 Fischer Hallman Road Unit# F
Kitchener, Ontario
This is an awesome 2-Bedroom +1-Bathroom stacked townhome condo available for rent! This is a main floor unit that has a private front porch that is big enough for a table & chair set, AND a rear porch that stretches across the entire back of this condo. Just under 900 square feet of living space with an open concept design. Bright, spacious, and inviting with its large windows at the back. This condo features a modern kitchen with an island and stainless steel appliances. Complete with its own Washer & Dryer in a Laundry closet. Efficient forced air heating & cooling. A Water Softener is also included. Carpet free Living Dining & Kitchen. Comfy carpet in bedrooms. Maintenance-free exterior common grounds and parking lot. Exclusive & assigned parking spot “H6”. Close to everything! Schools! Shopping! Sports fields! Parks! Longos! PharmaSave! McDonalds! Tim Hortons! Teppermans! And a great landlord, too! (id:37788)
RE/MAX Solid Gold Realty (Ii) Ltd.
128 Robert Simone Way
Ayr, Ontario
Stunning Family Home on a 1/4 Acre Lot with Saltwater Pool & Designer Finishes! Welcome to 128 Robert Simone Way-a beautifully upgraded home nestled on a quiet, family-friendly street in Ayr, offering over 3,300 sq ft of living space with a fully finished basement, all set on a rare 1/4 acre pie-shaped lot with a backyard built for entertaining! From the moment you arrive, youll appreciate the charming stonework on the front facade, the 2-car garage with epoxy floors, and the clean, modern curb appeal. Step inside where wide plank hardwood flooring (2016) and updated lighting set the tone throughout the main level. The living room features a cozy gas fireplace, perfect for relaxing evenings, while the kitchen is a true standout with Quartz countertops, 24 ceramic flooring, a spacious eat-up island, and patio doors that lead to your backyard oasis. Main-floor laundry and a convenient 2-pc powder room. Upstairs, youll find 4 generous bedrooms, including a flex space at the top of the stairs-ideal as a playroom, study, or chill-out zone. The primary suite is a retreat of its own, featuring an accent wall, a walk-in closet with built-in shelving, and a luxuriously renovated ensuite (2023) with hexagon tile flooring, a niche in the herringbone-tiled walk-in shower, and sleek, modern finishes. The 4-piece bath also features an accent wall, and one of the secondary bedrooms is currently being used as a home office with its own statement wall. Downstairs in the finished basement you'll find stunning accent walls, a barn door, and luxury vinyl plank flooring (2023). A stylish and functional space for movie nights, game time-complete with a rec room, gym area, and 2-pc bathroom. And the backyard paradise! This pie-shaped lot offers endless opportunities for outdoor fun. Dive into the 16 x 36 saltwater pool with 89' depth, lounge under the pergola, host BBQs on the exposed concrete patio, or enjoy games on the large grassy area. Shed. Pool Heater (2025). Irrigation system. (id:37788)
RE/MAX Twin City Realty Inc.
RE/MAX Twin City Realty Inc. Brokerage-2
255 Keats Way Unit# 403
Waterloo, Ontario
Spacious Condo Living in Prime Waterloo Location. Welcome to Unit 403 at 255 Keats Way – an exceptional and rarely available opportunity to own a spacious, south-facing condo in one of Waterloo’s most desirable communities. This main-floor unit offers over 1,500 sq ft of beautifully designed living space, ideal for professionals, downsizers, or anyone looking to enjoy comfort, convenience, and lifestyle in the heart of the city. Step inside to discover a bright and functional layout featuring two generous bedrooms, a versatile den, a formal dining area, a spacious living room with walk-out balcony, and an additional office or craft room – perfect for remote work or hobbies. The kitchen and bathrooms feature granite countertops, with the kitchen in immaculate condition, ready for your culinary creativity. Hardwood flooring throughout adds warmth and elegance to the space. Enjoy stunning, unobstructed views of the greenbelt, a serene natural space owned by the building – a rare and tranquil bonus. The south-facing exposure floods the unit with natural light all day long. This well-managed building offers excellent amenities, including a welcoming front entrance lounge, library, mail room, and exercise area, fostering a strong sense of community. The location is unbeatable – just a short walk to the University of Waterloo, Westmount Place (groceries, pharmacy, restaurants), and public transit. You're also close to Wilfrid Laurier University, Waterloo Park, and the Laurel Creek Conservation Area, offering a perfect balance of natural and urban living. Whether you're seeking space, location, or lifestyle – this move-in-ready condo truly has it all. Don’t miss your chance to call 403-255 Keats Way home. (id:37788)
Exp Realty
6 Walton Avenue Unit# 310
Kitchener, Ontario
Beautifully renovated condo with low taxes and condo fees that include heat and hydro! Calling all first-time buyers, down-sizers and investors! Step inside this glamorous 2 bed, 1 bath (with rough in for another 1/2 bath) stunner, boasting upgraded flooring, quartz counters, and elegant light fixtures. The floor plan provides an open-concept main living area, combining an oversized living room, well-appointed dining space, and your stylish kitchen. Down the hall, you have a fully remodeled bathroom, a large secondary bedroom, and your incredible primary suite, with his and hers closets and in-suite laundry. Looking for more? This unit comes with a storage locker on the same floor, a designated parking spot, and a large balcony. Located in the heart of Kitchener with great access to highways, shopping, and amenities, this home will not last long! (id:37788)
Royal LePage Crown Realty Services Inc. - Brokerage 2
40 Fraserwood Court
Cambridge, Ontario
Truly EXTRAORDINARY! This beautifully UPGRADED BUNGALOW sits on an incredible 182 ft deep lot with no neighbours behind and over $100K in builder upgrades, custom finishes, and an unbeatable layout—inside and out. From the moment you arrive, the elegant curb appeal shines with an aggregate stone driveway, walkways, and stairs, leading to a covered front porch. Step inside to find engineered HARDWOOD flooring, CROWN moulding, and COFFERED ceilings that add timeless style to the bright, open-concept living space. The chef-inspired kitchen features fine cabinetry, quartz countertops, a custom tile backsplash, built-in range hood, walk-in pantry, and a tucked-away coffee bar. The spacious dining area is surrounded by natural light from the large windows and glass doors overlooking the backyard. The primary suite includes a tray ceiling, walk-in closet, and a 3-pc ensuite with a gorgeous tiled shower and bench. Two additional main floor bedrooms, a 5-pc bath with double vanity, and direct access to the double car garage complete the main level. The NEWLY FINISHED basement offers stunning luxury flooring, two oversized bedrooms, a home gym, private office, and a spacious rec room perfect for entertaining, relaxing, or multigenerational living. High ceilings, large egress windows, and a bathroom rough-in add flexibility for future needs. Step outside to the show-stopping backyard retreat with no rear neighbours, aggregate patio, professional landscaping, and a 12x14 ft workshop with 240-amp service. The fully insulated garage is roughed-in for heat and ideal for storage or workspace. Bonus: wheelchair accessible AND generator back up! Located on a quiet street near schools, shopping, and nature, this is your chance to own a home that truly has it all.*measurements as per iguide. (id:37788)
Royal LePage Wolle Realty
104 Milford Avenue
Waterloo, Ontario
This well-maintained side-split detached home sits on an impressive 148.31 x 60.10 ft lot and has been lovingly cared for by its original owner. Featuring 3 spacious bedrooms and 2 full bathrooms, this home also boasts a large recreation room that can easily be converted into a fourth bedroom or office. Located in a prime, family-friendly neighborhood, it’s just steps to an elementary school and within walking distance to W.C.I.. Close to the universities, shopping, public transit, and all amenities — this is convenience and comfort combined. Whether you're looking for a move-in-ready family home or a valuable investment in a sought-after location, this property has it all! (id:37788)
Royal LePage Peaceland Realty
7119 5th Line
Centre Wellington, Ontario
26 Acres of Prime Estate Land with Pond and Bunkhouse! Discover the perfect canvas for your dream country estate on this 26 Acre parcel of rolling, scenic land. This rare offering features a serene swimming pond, ideal for relaxing summer days, and a charming three season bunkhouse, perfect for weekend getaways or hosting guests while you plan and build your custom home. The properties offers multiple elevated building sites, panoramic views, and privacy, all while being immersed in nature. Whether you envision a private retreat, hobby farm or luxury rural estate, this land provides the space and setting to bring your vision to life. Ten minutes to Fergus and all amenities and fifteen minutes to Elora and and all the music and culture you can ask for. Your perfect property come true is just a moment away. (id:37788)
RE/MAX Real Estate Centre Inc
36 Joanne Crescent
Wasaga Beach, Ontario
Welcome to 36 Joanne Crescent, a prime opportunity to build your dream home in a vibrant new community in beautiful Wasaga Beach! This residential vacant lot is surrounded by newly built homes and features a generous 40-ft frontage, with a total lot area of approximately 4,187 sq. ft. (0.096 acres)offering plenty of space to bring your vision to life.Nestled near a scenic forest with walking trails, this location is perfect for nature lovers and outdoor enthusiasts. Enjoy easy access to Beach Area 6, part of the worlds longest freshwater beach, just a short walk or drive away. Situated in the desirable Wasaga-West area, this lot provides a convenient commute to Collingwood and Blue Mountain, making it an excellent choice for year-round recreation. Local shopping, dining, and amenities are all within reach, ensuring a perfect balance of relaxation and convenience. Located on a newly assumed municipal road in a growing neighbourhood, this property presents an outstanding investment opportunity. The buyer is responsible for local improvement and development fees. More lots are available don't miss your chance to be part of this exciting new neighbourhood! (id:37788)
RE/MAX By The Bay Brokerage
38 Joanne Crescent
Wasaga Beach, Ontario
Welcome to 38 Joanne Crescent, a prime opportunity to build your dream home in a vibrant new community in beautiful Wasaga Beach! This residential vacant lot is surrounded by newly built homes and features a generous 40-ft frontage, with a total lot area of approximately 4,187 sq. ft. (0.096 acres)offering plenty of space to bring your vision to life.Nestled near a scenic forest with walking trails, this location is perfect for nature lovers and outdoor enthusiasts. Enjoy easy access to Beach Area 6, part of the worlds longest freshwater beach, just a short walk or drive away. Situated in the desirable Wasaga-West area, this lot provides a convenient commute to Collingwood and Blue Mountain, making it an excellent choice for year-round recreation. Local shopping, dining, and amenities are all just minutes from your doorstep. (id:37788)
RE/MAX By The Bay Brokerage
34 Joanne Crescent
Wasaga Beach, Ontario
Welcome to 34 Joanne Crescent, a fantastic opportunity to build your dream home in a thriving new enclave in beautiful Wasaga Beach! This residential vacant lot is in an area of newly built homes and offers a generous 59.6 ft frontage. The total lot area is approximately 6,587.51 sq. ft. (0.151 acres), providing ample space for your vision and the corner lot offers added privacy. The location is nestled near a scenic forest with walking trails, perfect for nature lovers and outdoor enthusiasts. Walk or take a short drive to Beach Area 6 to enjoy the worlds longest freshwater beach. And being in Wasaga-West it is a quick commute to Collingwood and Blue Mountain, making it an ideal spot for year-round recreation. Local shopping, restaurants, and amenities are all within easy reach, ensuring a balanced lifestyle of relaxation and convenience. The newly assumed municipal road is a growing location in the community and presents an excellent investment opportunity. The buyer is responsible for local improvement and development fees. More lots are available don't miss your chance to be part of this exciting new neighbourhood! (id:37788)
RE/MAX By The Bay Brokerage
1681 King Street N
St. Jacobs, Ontario
Take advantage of this rare opportunity to build your dream home on the north end of St. Jacobs on this beautifully treed 1/3 acre lot. The possibilities are endless. You can have the award winning Geimer Custom Homes build you this beautiful open concept bungalow with quality high end finishes, 9 foot ceilings, 5 piece ensuite bath, 4 piece main bathroom, den or additional bedroom, or bring your own ideas/renderings and have them put to paper. The lot is large enough to add a shop/detached garage/ADU/pool. Enjoy walking the shops of downtown St. Jacobs or the surrounding nature trails. The property is centrally locate within a 5 minute drive to Waterloo, Elmira, Conestogo Golf Course and 15 min to Guelph. Call me anytime to turn your dreams into reality. (id:37788)
RE/MAX Twin City Realty Inc.
127 Doug's Crescent
Wellington North (Mount Forest), Ontario
This 3-year new bungalow, nestled in a quiet cul-de-sac just a block away from splash pad, park, sports fields, and walking track, offers the perfect blend of small-town charm and modern comfort! Step inside to an open-concept main level that is bright and inviting, where a cozy gas fireplace and elegant engineered hardwood floors create a warm, welcoming atmosphere. The Kitchen is a true highlight, featuring smudge-free appliances, a walk-in pantry, sleek granite countertops, an island, and a breakfast bar. Hosting friends and family or enjoying summer barbeques is a breeze, with doors off the Dining Room that lead to the back deck ideal for outdoor living in this peaceful setting. Designed with ease and comfort in mind, the main floor also includes laundry with a sink to simplify your daily routine. Two spacious Bedrooms complete the main level, offering plenty of room to unwind and an abundance of natural light. The Primary Bedroom features two closets that span the length of the room, as well as a 3-piece En-suite. Expanding your living space, the fully finished Basement with in-floor heating for year-round comfort. Here you will find a large Recreation Room perfect for gatherings, a third Bedroom, and a 2-piece Bathroom with rough-in and room to add a shower. This property is a true gem, combining a family-friendly location with modern finishes. Don't miss your chance to make this exceptional bungalow your own! (id:37788)
Exp Realty
707016 Township Road 2 Road
Princeton, Ontario
Opportunity awaits with this almost 4 acre Residential zoned property. Close to both major highways, close to Brantford, Paris and Woodstock. Toyota is just up the road. Build your dream house or great development location. Take advantage of this rare listing before its gone. (id:37788)
Red And White Realty Inc.
45 Sunnylea Avenue
Armour, Ontario
Welcome to your dream lake house at 45 Sunnylea Ave, nestled on the serene shores of 3 Mile Lake in Armour. This sweet four-season, three-bedroom retreat offers 1464 sq.ft. of living space, an ideal blend of modern comfort, making it a fantastic getaway or year-round home. Experience stunning, unobstructed views of 3 Mile Lake with 109 ft. of frontage. The level landscape offers easy access to the water, ensuring your lake adventures are just a few steps away. Enjoy all of nature from the large deck, perfect for outdoor dining, entertaining, or simply relaxing with a book. Create unforgettable memories around the fire pit, a dedicated space for roasting marshmallows, sharing stories, and stargazing. One of the unique features of this property is the sound of the soothing natural stream, which runs between you and your neighbor. The interior of the home is designed with an open concept in mind, featuring a seamless flow between the living, dining, and kitchen areas. A fabulous pantry just off the kitchen is ideal for those times when you need to stock up for your guests. Large windows flood the space with natural light and provide stunning lake views from every angle. The wood stove is sure to keep you cozy during the cooler months. A lake house would not be complete without a screened-in, three-season Muskoka room overlooking the lake. Storage is also a must at any property, with two sheds on this property, along with additional storage in the partial basement. Three well-appointed bedrooms offer ample space for family and guests, ensuring everyone has their own private space after a day on the lake. The primary bedroom includes its own ensuite. At the water you will find shallow entry suitable for children and those of us who like to wade, along with an aluminum dock (2022) ideal for some chill time. This lake house is equipped with modern amenities and finishes, providing all the comforts of home while still maintaining the charm of a lakeside retreat. (id:37788)
Chestnut Park Real Estate
718449 6 Highway
Georgian Bluffs, Ontario
Spacious Bungalow with Workshop on Over 2 Acres Just 15 Minutes from Owen Sound. Welcome to your new country retreat! This well-maintained 4-bedroom, 2-bath brick bungalow sits on over 2 acres, offering privacy, space, and endless possibilities all just 15 minutes north of Owen Sound. Set back from the road, this solid home has privacy yet offers an awesome location. The main floor features a beautiful custom Mennonite-built solid wood kitchen, open to a generous dining area and an extra-large living room bathed in natural light from oversized windows. The layout includes a full bathroom, a spacious primary bedroom, and two additional bedrooms - one of which offers direct access to the backyard deck and a fenced-in yard, perfect for kids or pets. Downstairs, the partially finished lower level boasts a fourth bedroom or den with ensuite access, a cozy family room, laundry area, utility room, and ample storage space, just waiting for your finishing touches. Car enthusiasts and hobbyists will love the oversized attached 19' x 21' double garage connected by breezeway. But perhaps the most impressive of all is the huge insulated detached 30' x 40' workshop garage, with the bonus storage areas measuring 11' x 51' and 11' x 30' ideal for equipment, tools, or outdoor toys. Between the location, property size and the versatile garage/workshop this property is perfection for a home based business or simply the space to work, create and grow. The expansive yard offers plenty of green space for gardens, play areas, or future projects - even with fenced backyard area for children and pets. Whether you're dreaming of a hobby farm, home-based business, or simply more room to breathe, this versatile property delivers. Don't miss this opportunity to live the country lifestyle with all the convenience of nearby amenities! (id:37788)
RE/MAX Grey Bruce Realty Inc.
7119 5th Line
Centre Wellington, Ontario
26 Acres of Prime Estate Land with Pond and Bunkhouse! Discover the perfect canvas for your dream country estate on this 26 Acre parcel of rolling, scenic land. This rare offering features a serene swimming pond, ideal for relaxing summer days, and a charming three season bunkhouse, perfect for weekend getaways or hosting guests while you plan and build your custom home. The properties offers multiple elevated building sites, panoramic views, and privacy, all while being immersed in nature. Whether you envision a private retreat, hobby farm or luxury rural estate, this land provides the space and setting to bring your vision to life. Ten minutes to Fergus and all amenities and fifteen minutes to Elora and and all the music and culture you can ask for. Your perfect property come true is just a moment away. (id:37788)
RE/MAX Real Estate Centre Inc.
61 Schueller Street
Kitchener, Ontario
This 3+1 bedroom, 3 bathroom home on an oversized (50'x147') lot is sure to impress with over 2000 sf of living space. A great main floor layout features a bright Living room with large picture window, Kitchen with a 6'x6' walk-in pantry and a dining room with sliders to the sun-room with heated floor. The Second Floor has a king size Primary bedroom with double closets and en-suite privilege. Other 2 bedrooms are a good size. Lower Level features a large Rec-room, the 4th Bedroom, an updated Bathroom with a deep soaker air-jet tub, laundry & cold room. Granite counters in all bathrooms. Reverse osmosis water filter and whole house carbon/dechlorinating water filter. No rented mechanical equipment. Parking for 5 vehicles. Easy access to 401, schools, parks, shopping, services and public transportation in a great family neighborhood. (id:37788)
Red And White Realty Inc.

