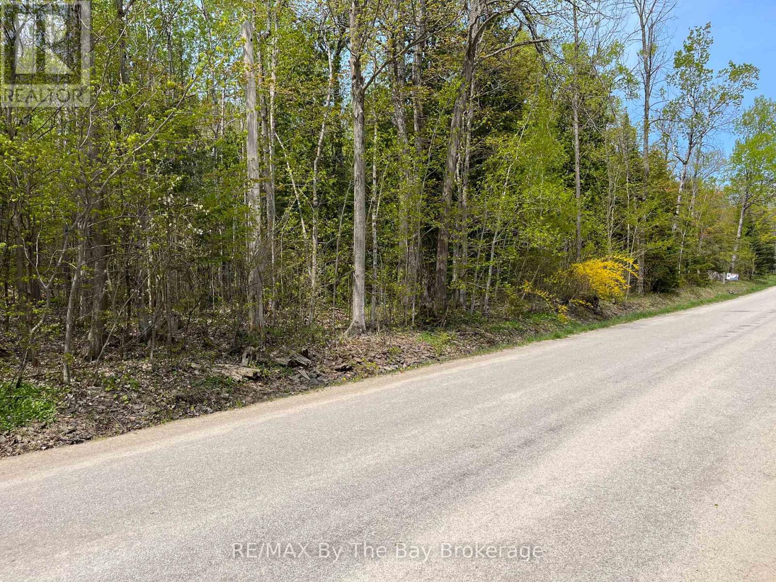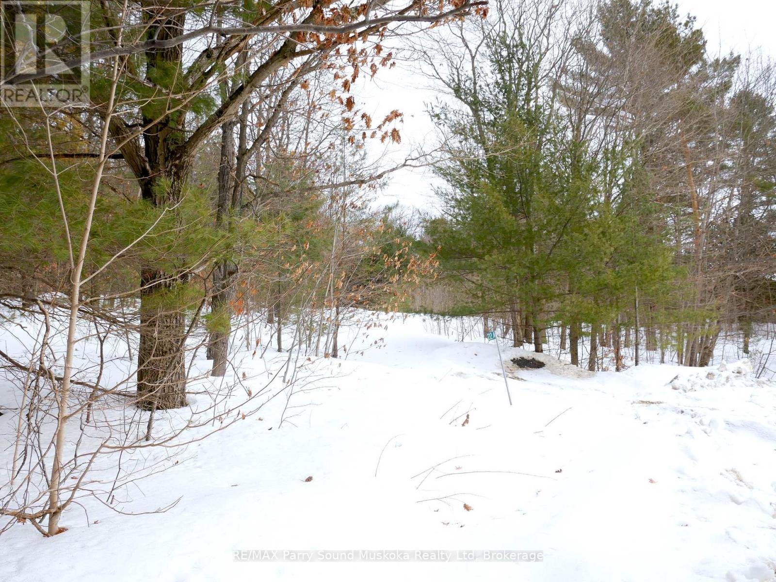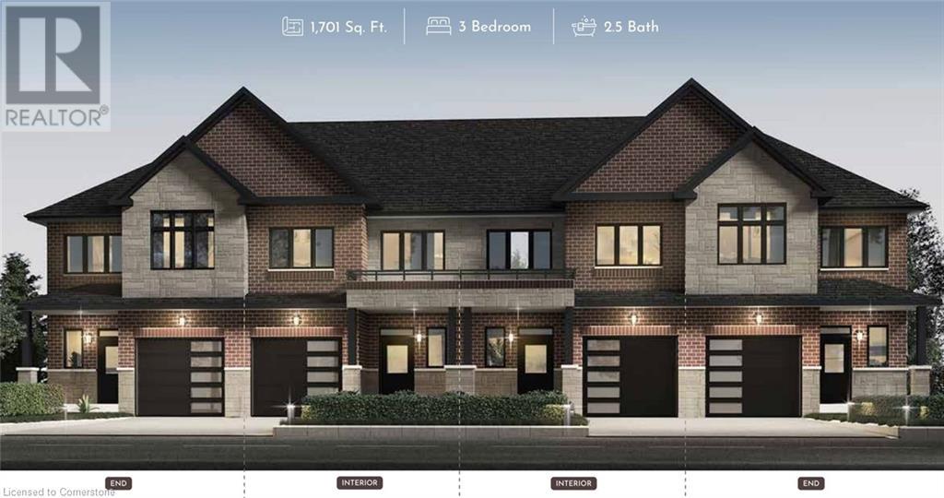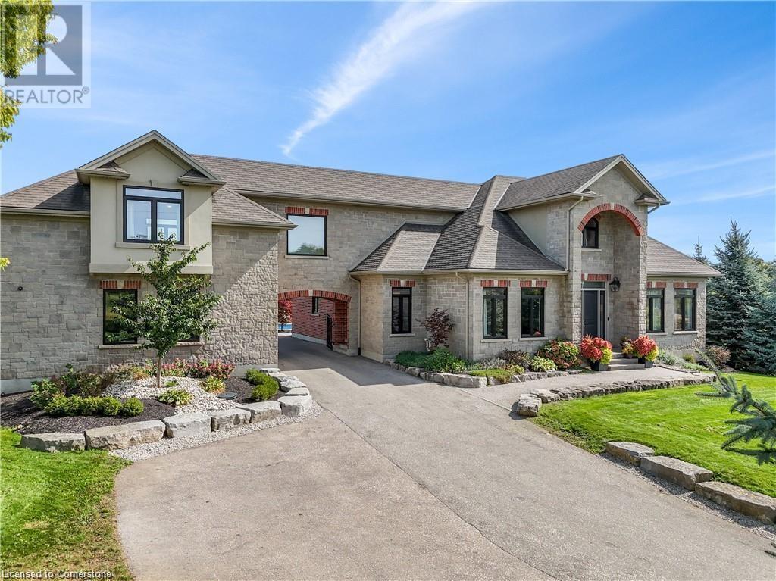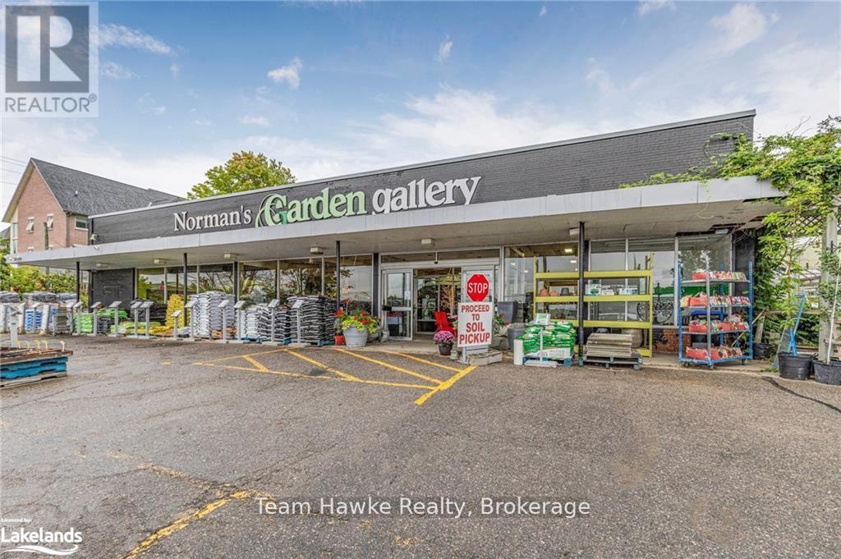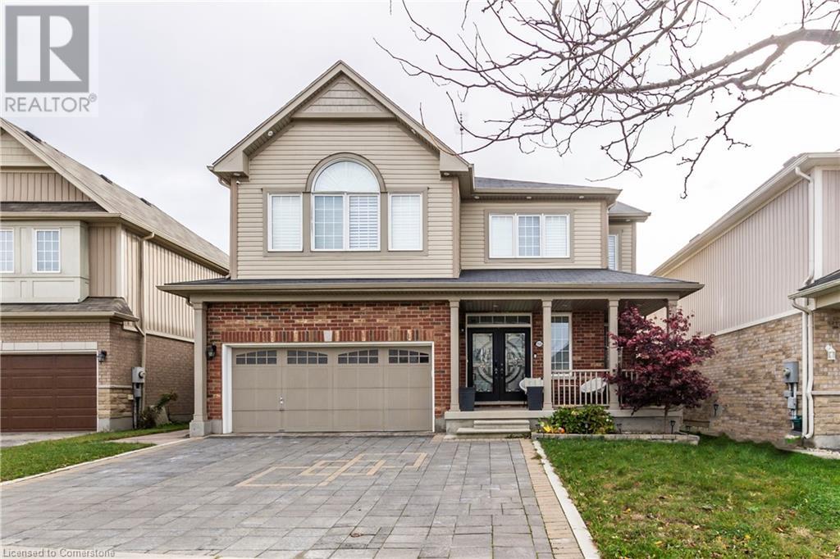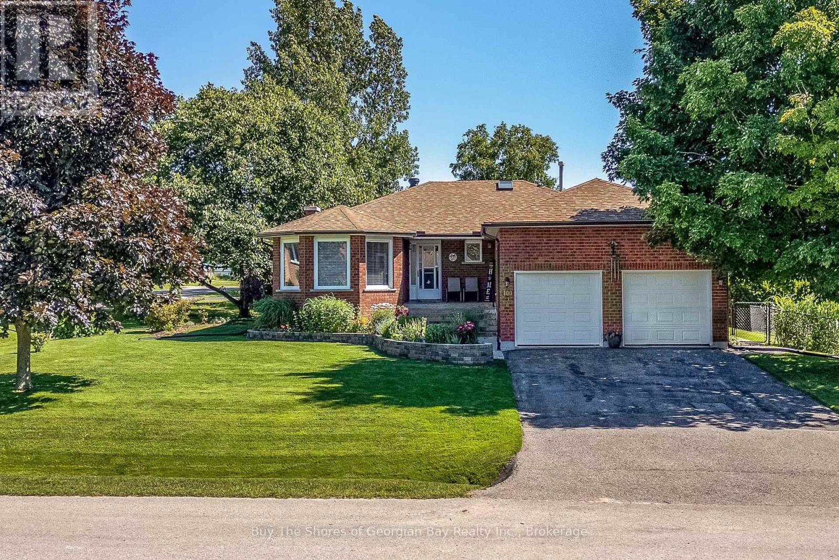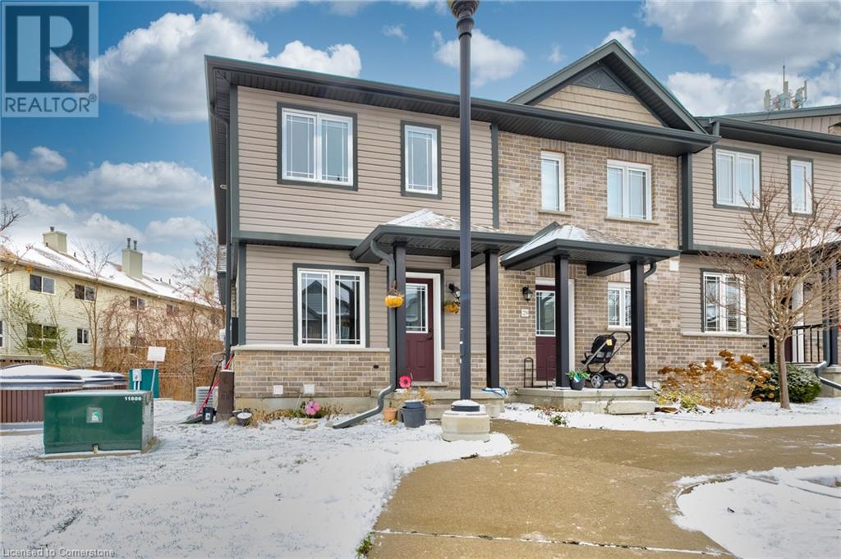47 Pioneer Ridge Drive
Kitchener, Ontario
BRAND NEW latest build just completed by the acclaimed Surducan Custom Homes, with all the fine finishes that discerning buyers have come to expect from Surducan. Transitional modern luxury in prestigious Deer Ridge Estates. Boasting just under 4800 feet finished living space and featuring latest European tilt and turn high-end technology in windows and steel door systems. 5 bedrooms, 5 baths, including second ensuite, bath and a jack and Jill bath. 9 foot ceilings on the upper level. Main floor office, with built-in shelving. Separate designated dining room. Minimalistic design offering seamless flow and high-end finishes, wide spacious hallways, wide plank light oak hardwood flooring and contemporary over sized hardwood staircase w/built in lighting & black wrought iron. Built-in cabinets beside artistic featured fireplace wall. Open gourmet kitchen/dinette, featuring walk-in pantry with second sink area for kitchen prep or bar. For the chef an awesome large Gas stove range w/ high powered fan & over-sized gourmet fridge. Walk out off dinette to covered porch with gas line bbq. Fully fenced backyard. Rarely found tandem triple car garage, w/large steel and glass door system walkout to backyard. Fully finished basement with private 5th bedroom and bathroom. Lots of great finished storage space. Full irrigation system. Security cameras included. Tankless hot water heater. All equipment is owned. Book your private viewing now, this is your dream home! (id:37788)
RE/MAX Twin City Realty Inc.
41 Rea Drive
Fergus, Ontario
Its without a doubt that this quality built freehold townhome is one of the nicest and functional floor plans you will find. Better than new, this 2000 sq.ft. end-unit townhome, built new in 2023 by local and award winning James Keating Construction. The home is situated on a corner lot with no sidewalk, a rare find wrap-around porch with bonus double-wide driveway and room for 4 vehicles. The open-concept main floor is flooding with natural light, 9 foot ceilings and hardwood flooring. Upon entering the front door, is a welcoming foyer with front corner office and large windows. Custom kitchen with loads of cabinetry, centre island and leather granite countertop, combined with dining area make for a great space for entertaining. Cozy up in the spacious living room with transom window and sliders to covered rear concrete patio overlooking huge fenced yard and custom 14x7 shed. Upstairs are 3 generous bedrooms ALL with walk-in closets. Master bedroom with stylish ensuite, his and hers sinks, walk-in glass shower and massive walk-in closet. Separate laundry room with laundry sink and linen and additional 4 pc. bathroom complete this level. The fully finished basement offers another 4pc. bathroom, large rec room with linear fireplace and feature wall, storage space, workout room/hobby room and cold cellar for the wine connoisseur. Move into a thriving neighborhood, close to the new Groves Hospital, newly built school, parks and the endless amenities that downtown Fergus and Elora have to offer ! (id:37788)
Keller Williams Home Group Realty
191-193 Mallory Beach Road
South Bruce Peninsula, Ontario
AMAZING VALUE: THREE LOTS AMALGAMATED IN TO ONE. Discover the opportunity of a lifetime with this fantastic, UNIQUE TRIPLE LOT investment spanning over 1.03 acres on the tranquil beach road nestled next to Colpoy's Bay. Single lots in the area recently selling for minimum $165,000. Imagine your custom-built dream home or quaint beach cottage set against the backdrop of the escarpment. Complete privacy with 3 amalgamated lots that back onto the escarpment, plus the convenience of access to Colpoy Bay's water opposite the property entrance. Frontage of 235' on the municipally maintained Mallory Beach Rd. Readily available hydro at the property line and is designated R2 Resort Residential zoning.; custom-build your single-family home, accessory uses and buildings or the potential of short-term rental accommodations! Just a few minutes' drive away is Wiarton with all essential amenities including hospitals. This unique property is strategically located between Malcolm Bluff Shores Nature Reserve and a public dock with ample parking. (id:37788)
RE/MAX By The Bay Brokerage
22a Lock Street
Seguin, Ontario
Right in the heart of Rosseau, this gorgeous 2.3 acre Vacant Lot checks all the boxes! Located at the end of Lock Street, this property has excellent privacy while still being just a short walk to the Rosseau General store, the very popular Crossroads Restaurant and the waterfront on Lake Rosseau! There is an existing roughed in driveway and a drilled well has been installed. If you have dreamed of owning property in the heart of Cottage country, this is your opportunity to secure your land now! NOTE: Sale includes PIN 521990587, PIN 521990588 and PIN 521990087 for combined lot size of 2.357 acres as per Geowarehouse, known as 22A and 22B Lock St. (id:37788)
RE/MAX Parry Sound Muskoka Realty Ltd
Unit 2 Langridge Way
Cambridge, Ontario
Welcome to these stunning traditional 2-story FREEHOLD townhomes by Crescent Homes! With a 20-foot frontage, these thoughtfully designed homes offer 1,701 sq. ft. of living space, featuring 3 spacious bedrooms, 2.5 baths, and 2 parking spaces. The main level boasts a bright and airy open-concept living area and kitchen, perfect for entertaining. You’ll also find a welcoming foyer, a convenient powder room, and direct access to the garage. On the second level, you'll find three generously sized bedrooms, including a luxurious primary suite with a 5-piece ensuite bath and a walk-in closet. Two additional bedrooms feature walk-in and/or large closets, with a second full bathroom and upstairs laundry for added convenience. With just a 5% deposit, you can own one of these incredible freehold townhomes. Don't miss this opportunity—secure yours today! (id:37788)
RE/MAX Real Estate Centre Inc.
RE/MAX Real Estate Centre Inc. Brokerage-3
69-71 Cedar Street
Cambridge, Ontario
Unlock an exceptional investment opportunity! This unique property includes a 4-plex and two single detached homes, offering a total of six units with 1, 2, and 3-bedroom layouts. Ideally located near top amenities, transit, and downtown Galt, this property is perfectly positioned for strong returns. (id:37788)
RE/MAX Real Estate Centre Inc.
1277 Cameron Road
Ayr, Ontario
One of a kind family dream home, just minutes from the Tri Cities. Executive custom built home located just outside of Kitchener. Offers endless country side views and a private oasis with a heated in ground pool with a cabana house, surrounded by wrought iron fence. Step inside this gorgeous home offering 10ft ceilings, open living room with a coffered ceiling, fireplace and is open to the glorious kitchen. The kitchen is meant for entertaining with a built in wine fridge, butler nook including premium wolf and subzero appliances. The conveniences of the main floor continue with a formal dining room and professional office space. The unique features of this home are the three bedrooms each are a suite of their own walk in closets and en-suites. The suite above the garage is accessed through a walkway over the drive way or private steps from the garage. It also includes its own furnace and central AC making it an optional granny suite. The finished basement includes theatre room, custom 20ft quartz bar, granite fireplace and bathroom with shower and free standing tub with basement walkout. (id:37788)
RE/MAX Twin City Realty Inc.
35 (Lower) Westchester Drive
Kitchener, Ontario
Bright and recently updated lower level unit in a great Kitchener neighbourhood. This unit offers a newer kitchen featuring quartz countertops and stainless steel appliances with an eat in area. An over sized living room big enough for tv area and desk with access to the large backyard. 2 good sized bedrooms, a full bath, shared laundry and parking for one. Water included, hydro and tenant insurance extra (id:37788)
RE/MAX Twin City Realty Inc.
830 Yonge Street
Midland, Ontario
This exceptional commercial property offers a rare opportunity to own an almost 11,000 sq. ft. building with 14 ft clear ceiling height situated on a generous 241.6' x 325.38' lot. New roof in 2021. Currently operating as a successful garden nursery, this property boasts an unbeatable location on a high-traffic arterial road, ensuring maximum visibility and exposure. The spacious building offers endless possibilities for a variety of uses, particularly retail or service-oriented businesses, or a continuation of its current operation. The expansive lot provides ample room for parking and outdoor displays. With its top tier location in a bustling area, this property is perfectly positioned to capitalize on Midland's rapid growth and increasing demand for commercial space! (id:37788)
Team Hawke Realty
155 Dolman Street
Breslau, Ontario
Step into this beautiful carpet-free 4-bedroom, 2.5-bathroom home, perfectly situated in a quiet, family-friendly neighborhood. Sitting on a great lot, it features an extra-wide interlock driveway and a double-car garage, offering plenty of parking space. The inviting porch leads to a grand double-door entrance, opening into a bright and welcoming foyer with a convenient powder room and closet. The open-concept main floor boasts a stylish dining area and a modern kitchen with plenty of space for the home chef. The breakfast area offers direct access to the backyard, where a professionally stamped concrete patio awaits—perfect for outdoor gatherings and relaxation. Upstairs, hardwood stairs lead to a versatile loft space, ideal for a home office or study area. The spacious primary suite is a true retreat, featuring a luxurious ensuite bathroom and a walk-in closet. Three additional generously sized bedrooms share a second full bathroom, completing the upper level. The finished basement adds even more living space with a rec room, office, and an additional 3-piece bathroom. This home effortlessly blends style, functionality, and comfort—a perfect place to create lasting memories. Don’t miss the opportunity to make it yours! (id:37788)
RE/MAX Real Estate Centre Inc.
100 Peel Street
Penetanguishene, Ontario
This beautifully updated raised all-brick bungalow is move-in ready and offers modern touches throughout. Boasting all-new windows and doors, the home welcomes you with a stunning new kitchen that seamlessly flows into a bright and spacious great roomperfect for entertaining or relaxing. The main floor features three generously sized bedrooms with new flooring and freshly painted, and two fully remodeled bathrooms, providing ample space for family and guests.The fully finished basement expands the living area with a fourth bedroom, a large recreational room, and additional storage. Outside, the charm continues with a large deck to soak in the sun or extend the awning for shade. The fully fenced backyard is ideal for kids or pets . Situated on a sizable, landscaped corner property, this home enjoys the convenience of backyard access via a second driveway. Best of all, it's within walking distance to a beautiful waterfront park and scenic walking trails along Georgian Bay, offering tranquility and outdoor adventure just steps away.This one is ready for you to move in and enjoy! Pride of ownership. Located in a quiet neighbourhood, near a waterfront park on Georgian Bay, the Rotary Walking trail, the museum, & the Town Dock. This home has been completely updated, remodeled and is tastefully decorated. (id:37788)
Buy The Shores Of Georgian Bay Realty Inc.
350 Dundas Street S Unit# 30
Cambridge, Ontario
S-T-A-R-T H-E-R-E! This newer end-unit townhouse with low condo fees is perfect for renters or first-time buyers looking to make the leap into homeownership. The open-concept main floor features a bright kitchen and living area that leads to a rear deck—great for morning coffee or evening unwinding. Upstairs, you’ll find two spacious bedrooms and a shared bathroom. The finished basement adds even more flexibility, currently set up as a bedroom but easily transformed into a rec room, home office, or that gym you swear you’ll use. A 3-piece bathroom and a laundry-equipped mechanical room complete the space. Tucked at the end of a quiet cul-de-sac, this home is a safe spot for kids and pets to play. Plus, you're near a scenic trail and right across from a shopping plaza, so whether you need groceries, coffee, or just a little retail therapy, you’re covered. Don’t miss out—homes like this don’t wait around! Offer date: Wednesday April 2nd, 2025 at 6pm Register by 5pm (id:37788)
Exp Realty



