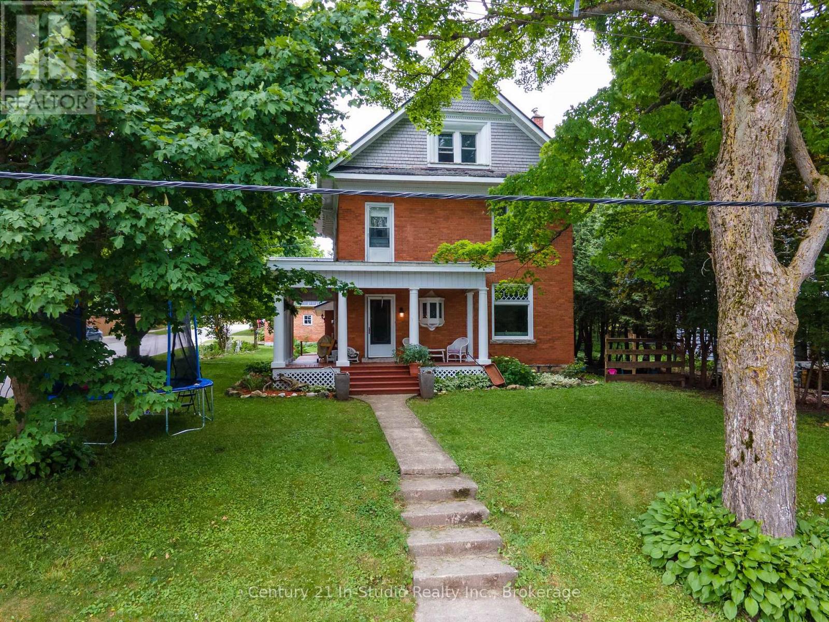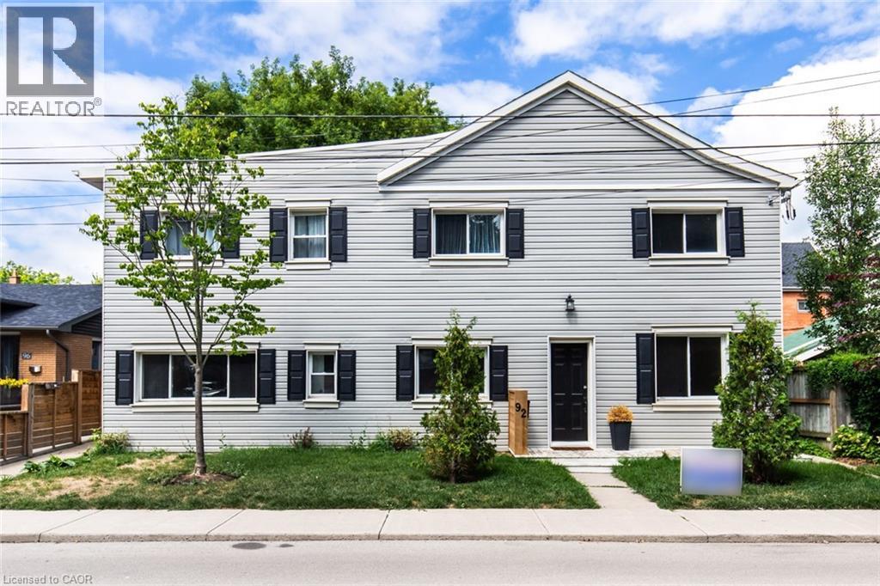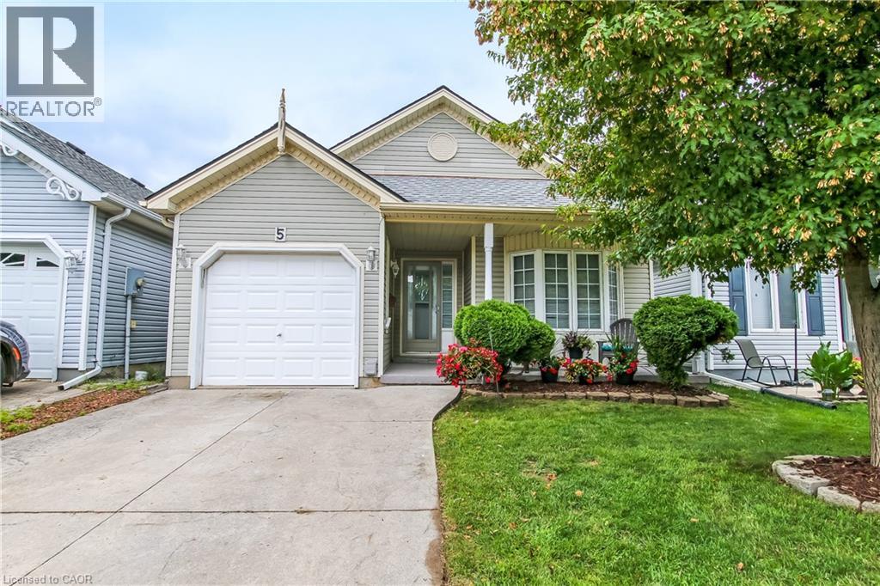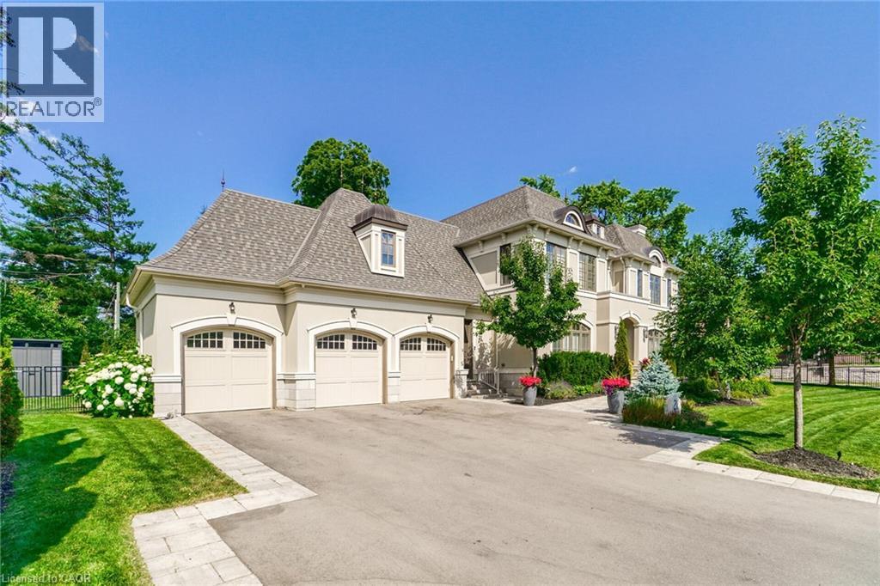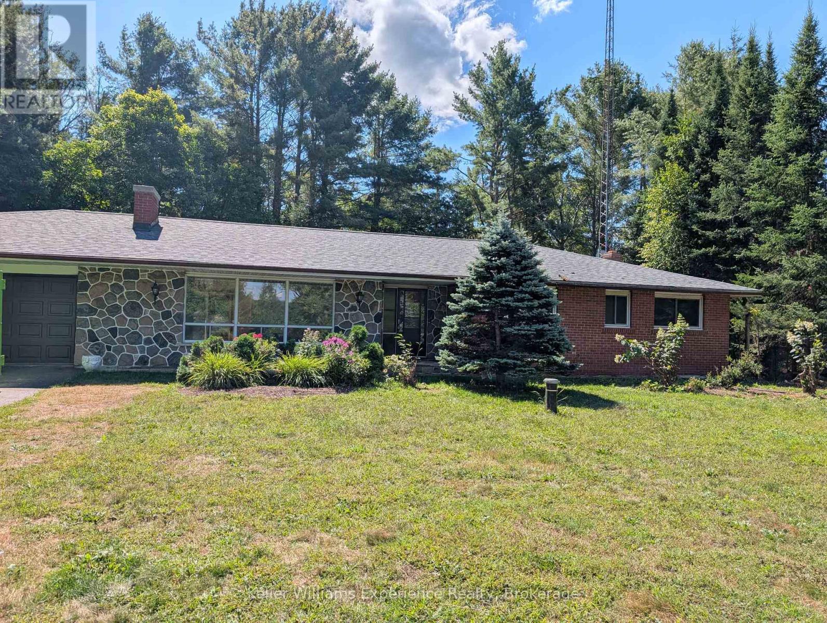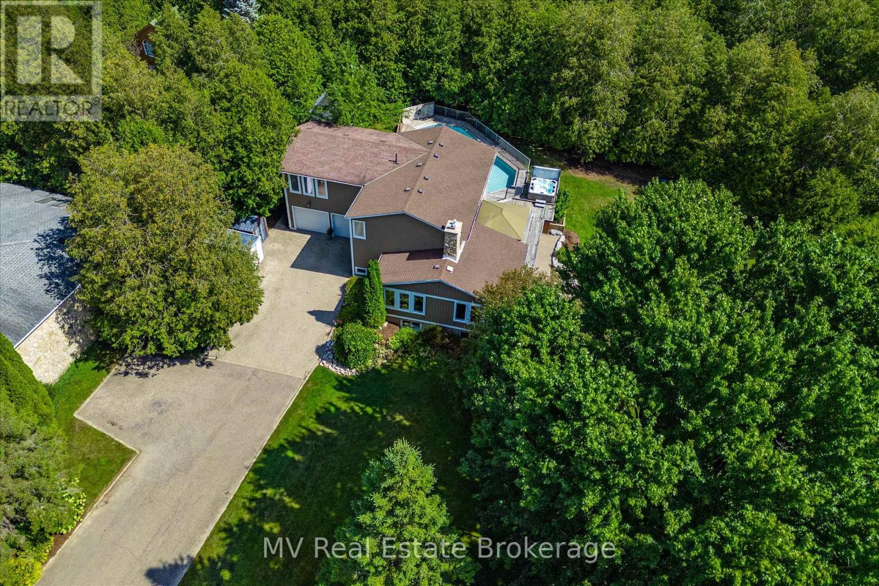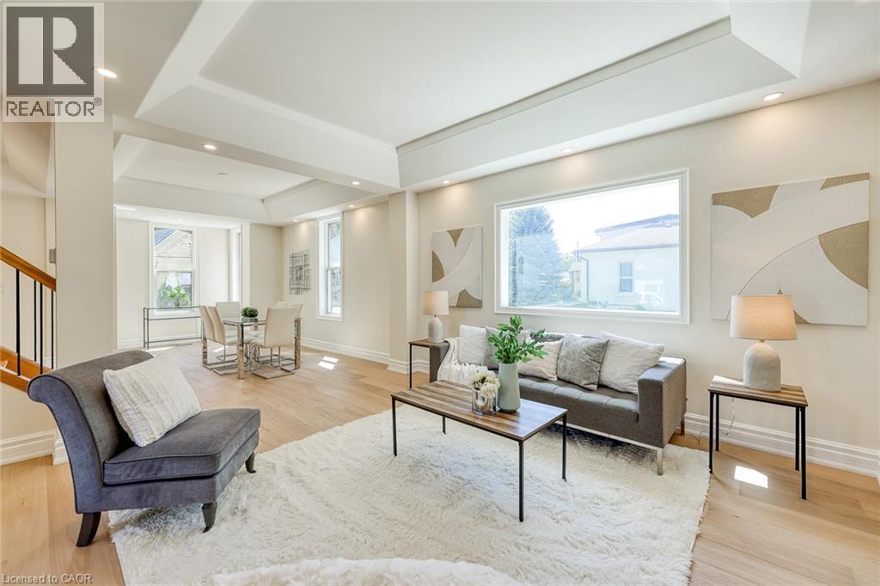4 Lisa Street Unit# 707
Brampton, Ontario
Great Opportunity for First-Time Home Buyers! This well-maintained 2-bedroom, 1-bathroom condo is ideally located just steps from the Bramalea City Centre Mall, with 5 minute access to Highway 410, transit, and the GO Station. The unit features a private balcony overlooking the outdoor pool, perfect for relaxing after a long day. Most utilities, underground parking and maintenance are included, offering stress-free living. Amenities include an outdoor pool, playground, party/meeting room, visitor parking, and a newly renovated, state of the art coin laundry facility in the building. A fantastic opportunity to own in a convenient, amenity-rich community! (id:37788)
RE/MAX Twin City Realty Inc. Brokerage-2
45 Mark Street W
Grey Highlands, Ontario
Step back in time with this stately three-storey, six-bedroom, two-bathroom home, originally built in 1915 and rich with the charm of a bygone era. From the moment you enter the grand foyer, you'll be captivated by the intricate original millwork that frames the windows, doorways, and walls. A detail carried throughout all three levels of the home. The exterior is equally impressive, with a sweeping wrap-around veranda, mature trees, and lush perennial gardens that create outstanding curb appeal. A two-storey carriage house, measuring 30 ft. x 20 ft., offers a charming guest retreat complete with a kitchen, living room, bedroom, and bathroom. Adding even more versatility, the property also features a 16 ft. x 25 ft. workshop/garage. Located on sought-after Mark Street in the heart of Markdale, this family-friendly neighbourhood is lined with wide sidewalks and mature trees. Everything you need such as schools, the hospital, health clinic, restaurants, shops, golf, and hiking are just a short walk away. And when adventure calls, you're only a short drive to beaches, rivers, and ski hills. (id:37788)
Century 21 In-Studio Realty Inc.
92 Pearl Street S
Hamilton, Ontario
Rare chance to own a beautifully newly renovated legal 4-plex just steps from Hamilton’s vibrant Locke Street, offering shops, restaurants, and entertainment at it's doorstep. Each spacious unit (approx. 1,000 sq ft each) features separate mechanicals, new furnace, central air, water heater, updated plumbing and electrical, modern kitchen with quartz countertops and stainless steel appliances, 4-piece bath, in-suite laundry, engineered hardwood and porcelain tile flooring, pot lights, and fresh neutral finishes throughout. Additional highlights include walk-in closets, private entrances and mailboxes, fully fenced yard, and landscaped exterior. (id:37788)
RE/MAX Escarpment Realty Inc.
92 Pearl Street S
Hamilton, Ontario
Rare chance to own a beautifully newly renovated legal 4-plex just steps from Hamilton’s vibrant Locke Street, offering shops, restaurants, and entertainment at it's doorstep. Each spacious unit (approx. 1,000 sq ft each) features separate mechanicals, new furnace, central air, water heater, updated plumbing and electrical, modern kitchen with quartz countertops and stainless steel appliances, 4-piece bath, in-suite laundry, engineered hardwood and porcelain tile flooring, pot lights, and fresh neutral finishes throughout. Additional highlights include walk-in closets, private entrances and mailboxes, fully fenced yard, and landscaped exterior. (id:37788)
RE/MAX Escarpment Realty Inc.
43 Calverley Street
Orillia, Ontario
Looking for a turnkey property, your search is over - this property will meet all your needs and more. Bonus feature is the Income potential - the lower level has a modern, legal, three (3) bedroom apartment, with a completely separate entrance. Can we top that, yes we can! There is a detached garage/workshop (21' X 27'), heated with Natural Gas), it's insulated and drywalled, has 12 ft. ceilings, loads of storage, and boasts a 10 ft. remote garage door, perfect for a truck or van. It's gets even better - the home & workshop are protected by a Generac Generator (1440 Watt), providing full electrical service and peace of mind. With a large in town lot (65' X 214'), and paved parking for a minimum of eight (8) vehicles this is the ideal property. Landscaping, Wow, wait until you see the perennial gardens, simply beautiful. You will want to see this property, it is definitely one of a kind, don't miss this fantastic opportunity! (id:37788)
Royal LePage Quest
524 Peninsula Road
Gravenhurst (Muskoka (S)), Ontario
Welcome to your turn-key retreat on beautiful Muldrew Lake. This renovated 3-bedroom, 1-bath cottage offers the perfect blend of modern comfort and classic Muskoka charm. Set on a private lot with 154 feet of clean waterfront, you'll enjoy long lake views from the new dock and endless opportunities for swimming, boating, and relaxing by the shore. The cottage has been tastefully updated throughout, featuring all new decking, fresh finishes, and a functional layout designed for easy lakeside living. The lower level includes the convenience of in-cottage laundry, and lots of storage, while a charming bunkie provides extra space for visiting family and friends. With its inviting living spaces, updated features, and sought-after location, this Muldrew Lake property is ready for you to move in and start making memories. (id:37788)
Royal LePage Lakes Of Muskoka Realty
257 Grey Fox Drive
Kitchener, Ontario
Upper Portion only !!! Beautifully maintained detached home in a highly desirable neighbourhood, walking distance to Sunrise Plaza with quick access to the highway. The upper portion is available for rent, featuring a bright and spacious living room, open-concept kitchen with plenty of natural light, three bedrooms including a master with ensuite, a finished basement, and a private backyard perfect for relaxing or entertaining. Recent upgrades include a new heating system and tankless water heater. Enjoy separate laundry, garage parking plus one additional driveway space (2 spots total). Tenants pay 70% utility bills. (id:37788)
RE/MAX Real Estate Centre Inc.
936 Harvey Place
Burlington, Ontario
Welcome to this beautifully updated bungalow nestled in the heart of Aldershot South—one of Burlington’s most sought-after family communities. Ideally suited for new or small families, this home offers the perfect combination of charm, functionality, and modern comfort. Enjoy the convenience of being just minutes from top-rated schools, lush parks, the GO station, and major highways—making daily commutes and weekend outings a breeze. Step inside to a bright and functional main floor layout, where rich hardwood flooring flows throughout. The inviting living room features a large picture window, custom built-in shelving, and a stunning stone-surround fireplace with a media niche—creating a cozy and stylish gathering space for relaxing or entertaining. The thoughtfully designed kitchen boasts custom cabinetry with ample storage, granite countertops, a tile backsplash, stainless steel appliances, and convenient pots-and-pans drawers. A breakfast bar offers additional seating, while the adjacent dining room—with sliding barn doors and a walkout to the backyard—makes mealtime both elegant and easy. The main level also includes a spacious primary bedroom with a large closet, a second bedroom perfect for a child or home office, and a 4-piece bathroom with timeless finishes. The fully finished lower level expands your living space with durable laminate flooring throughout and a separate entrance—ideal for growing families or guests. You'll find a generous rec room, an additional bedroom with ensuite permissions to a modern 3-piece bathroom featuring a glass walk-in shower, and plenty of flexible space for play, work, or relaxation. Whether you're starting your homeownership journey or looking to settle into a family-friendly neighbourhood, this move-in ready home is the perfect place to grow. (id:37788)
Royal LePage Burloak Real Estate Services
81 Dundas Street Unit# 2
Dundas, Ontario
Spacious 2-Bedroom Unit for Lease in Charming Downtown Dundas! This bright and open-concept unit features a seamless living, dining, and kitchen area—perfect for relaxing or entertaining. Large windows fill the space with natural light, while the generous bedrooms provide plenty of comfort. A rare designated parking spot is included for your convenience. Enjoy easy access to vibrant downtown Dundas, known for its local shops, artisans, and eateries. With public transit nearby and McMaster University just minutes away, this central location has it all. (id:37788)
Com/choice Realty
60 Shuter Street Unit# 2001
Toronto, Ontario
Welcome to Suite 2001 in Luxury Fleur Condo! The suite features high quality finish interior and walk-in laundry room with extra storage; conveniently located in the downtown core, close to Ryerson University, Eaton Centre, bus stops, hospital, and business district. (id:37788)
Smart From Home Realty Limited
806 Maplewood Drive
Saugeen Shores, Ontario
This brick bungalow is located at 806 Maplewood in the vibrant community of Port Elgin. Situated in a very desirable neighbourhood, close to playgrounds, a paved trail system, a dog park, a recreational centre and schools. The bungalow floor plan is a perfect blend of convenience and comfort. The main level offers a kitchen/ dining room combination, living room, 3 bedrooms, 2 full washrooms and a laundry room. The full basement has a finished family room, and utility room, a cold room and ample storage space. If more living space is needed, finishing the basement will be easy; it is already framed and has a plumbing rough-in for a future bathroom. The fully fenced backyard and deck are ideal for family fun and entertaining. The attached 2-car garage and double-wide driveway offer plenty of parking. Features include: an irrigation system, a whole-home standby 16k generator, a reverse osmosis system, and the primary bedroom has an ensuite and a walk-in closet. Don't wait too long, this well-maintained home won't last. View the 3D-Tour and book your appointment to view in person. (id:37788)
RE/MAX Land Exchange Ltd.
18 Flanders Road
Brampton, Ontario
Stunning Home in the Prestigious Estates of Credit Ridge-Home features unparalleled luxury with approx. 4,217 sqft +1,600 sqft Finished Bsmt on a Premium Lot. A spacious driveway accommodating up to 7 vehicles, including a tandem 3 car garage, this home provides convenience and ample parking for large families or gatherings. Upon entry, you're greeted by an elegant foyer leading to the expansive main floor. The open concept living and dining rooms are perfect for entertaining, while the private office provides a quiet space for work. The family room features a striking gas fireplace and open to above ceiling with a beautiful waffle design. The breakfast area is bathed in natural light, with a garden door leading to a private deck, fenced yard and an interlock patio. The chef’s kitchen is a dream, featuring S/S appls including a fridge, double built-in ovens, an induction stove top and a built-in dishwasher. The sleek quartz countertops are enhanced by a waterfall breakfast bar, providing plenty of space for meal prep and casual dining. A servery and a large W/I pantry provide additional storage and organization. A convenient entrance from the garage leads to service stairs down to the basement. The second floor features a serene retreat with 4 spacious bdrms and 3 baths. The primary bdrm is an oasis, featuring a cozy sitting area, a luxurious 5-piece ensuite with double sinks, a private toilet, a separate shower and a soaker tub. There is also a makeup counter, a window seat and an expansive walk-in closet. The 4th bdrm benefits from a3-piece ensuite. The finished bsmt is an entertainer's paradise, with a wet bar, games room, recreation room, exercise area and an additional office space. There's also a large cold room, workshop, storage room and utility room, providing ample storage and functionality. This is a MUST SEE property perfect for a growing family all you could need – luxury, comfort and space to make lasting memories and make this property your new home! (id:37788)
Royal LePage Signature Realty
120 Sanford Avenue S
Hamilton, Ontario
Investors Dream in Mature St. Clair Neighbourhood! Attention Investors & 1st Time Buyers! Large 2 1/2 Storey Brick Home with 5 Bedrooms & 2 Kitchens. Lots of Potential for Income or Large Family! Hardwood Floors. 100 AMP Breakers. Gas Furnace Installed 2013. Owned Hot Water Tank. Sliding Patio Door Off Dining Room Leads to Fenced in Yard. Private Parking for Your Vehicle. Spray Foam Installation in Main Floor, Second Floor & Basement, Installed in 2020. Steps to Schools, Parks, Public Transit, Local Shops, Cafes & Future LRT! Minutes to Gage Park, the Downtown Core, West Harbour Go, Trendy Ottawa Street & Highway Access to QEW & Redhill! Square Footage & Room Sizes Approximate. (id:37788)
RE/MAX Escarpment Realty Inc.
5 Walsingham Drive
Port Rowan, Ontario
This popular cottonwood model has lots to offer for retirement living in the Villages of Long Point Bay. Spacious entry way with front primary bedroom with 3 piece en suite along with a walk-in closet. Main floor Laundry room. The 4 piece bathroom has a skylight to give this room natural light, with the linen closet just in the hall bedside this bathroom. The second bedroom makes a great second bedroom or a computer room. The open concept dining living room and eat-in kitchen give these rooms a nice open feeling, with hardwood flooring in the dining and living rooms. Lots of cabinets and counter space in the kitchen help to get your cooking and cleaning done a whole lot easier. 3 year old furnace and central air, Step out to your large patio deck from your eat-in kitchen area. This home is just a short walk to the villages clubhouse complete with indoor heated pool, exercise area, billiards, banquet hall, library and so much more. With local pharmacy, grocery store, and restaurants, this area has everything you want all in one lakeside community. (id:37788)
Peak Peninsula Realty Brokerage Inc.
214 Lydia Street
Kitchener, Ontario
Welcome to 214 Lydia Street – a beautifully maintained century home in Kitchener’s sought-after East Ward, where tree-lined streets, friendly neighbours, and a strong sense of community meet incredible convenience. Just minutes from shopping, transit, the LRT, Centre in the Square, Kitchener Memorial Auditorium, and the vibrant DTK core with its year-round events and acclaimed restaurants, this location blends historic charm with modern city living. Inside, you’ll find a 4-bedroom, 2.5 bath home that’s been thoughtfully updated while retaining its timeless character. Major updates include replaced knob & tube wiring with a 200A electrical panel, whole-home surge suppressor, upgraded insulation (cellulose & spray foam), and most windows replaced with thermal, energy-efficient units. The brickwork has been re-pointed, chimney rebuilt and extended, and main roof shingles, eavestroughs, and downspouts were replaced in 2024. Comfort is assured with ductless air conditioning, and top-floor Velux skylights (2024) feature remote blinds with rain-sensing auto-close. The renovated main bath (2016) boasts in-floor heating, towel warmer, a deep 5.5’ tub, and space-saving pocket door. Storage organizers and lighting are found in the bedroom closets, and the primary bedroom features a walk-in. The finished basement has a separate side entrance—so handy. Outdoors, enjoy a low-maintenance “rain garden” with drought-tolerant plantings, nominated for the 2nd year for the Kitchener Blooms award. There is a rear walk-out with durable IPE decking, leading to a spacious fenced yard. An EV charger is ready for your electric vehicle. Most cast iron plumbing has been replaced for one less thing to worry about. The kitchen has just been refreshed with painted cabinets, resurfaced counters, and a newly installed sink. Book your showing for this well-upgraded, heritage-style property in a prime, walkable location—blending historic charm, modern comforts, and a thriving community lifestyle. (id:37788)
RE/MAX Solid Gold Realty (Ii) Ltd.
42 Sancayne Street
Dysart Et Al (Dysart), Ontario
Introducing 42 Sancayne Street - Pride of ownership throughout this 2+1 bedroom home - Award winning "ACM designs" kitchen renovation with integrated stainless steel appliances installed 2023. Welcome to Haliburton By the Lake - a community of professionals, retirees & families who enjoy a private members only park with direct access to our 5 lake chain - This property has a boat slip (composite 2022) with ownership. Two vehicle oversized, insulated garage with direct entry into the home. As you approach the home you will notice landscaping, mature perennial gardens, trees and featuring interlocking stone pathway leading to a covered rotunda entry porch. Privacy in the rear garden also complimented by a covered porch - conveniences and upgrades complete this offering - Propane Furnace(2014), Air Conditioning(2014), Shingles(2017), Generac Generator(2019), Shed(2022) Paved driveway(2023), Flooring main floor(2023), exterior propane bbq hook-up and surround sound system in the lower level rec room. Haliburton By the Lake is Haliburton's premiere subdivision with access to acres of public walking trails in Glebe Park, groomed cross country ski trails, sculpture forest, Haliburton School of Art & Design - Proximity to the hospital and schools - downtown amenities and year round activities. Welcome home. Book your private tour. Awaiting professional images - coming soon. (id:37788)
Exp Realty
302 College Avenue W Unit# 119
Guelph, Ontario
Upgraded End-Unit Townhouse with Pool Access & Prime Guelph Location! This beautifully maintained 4 bedroom, 4 bathroom, end-unit townhouse offers modern living in a well-kept complex with its own private pool. Ideally located near Stone Road Mall, Hanlon Parkway, and within walking distance to top-rated schools like College Heights, Our Lady of Lourdes, Priory Park, and Mary Phelan Catholic School. Commuters and students will love the easy public transit access to the University of Guelph and Ontario Veterinary College—a perfect location for professionals, students, and families alike. Inside, enjoy a functional and stylish layout with hardwood floors, a bright living area with a wood-burning fireplace, and a spacious kitchen featuring stainless steel appliances and tasteful upgrades. The primary suite includes a newly renovated ensuite bathroom (2025), a walk-in closet, and plenty of natural light. Make your way to the lower level to a fully finished basement with a 4th bedroom and 3 piece bathroom! Additional highlights include: Renovated kitchen & 4 bathrooms (2015) with modern finishes, Upper-level laundry for added convenience, Fresh paint (2019 & 2025) including trim and doors, Furnace & A/C (2016), Updated lighting throughout, Central vac rough-in, New garage door (2019), New front yard tree (2023). This bright and private end-unit offers added privacy, tasteful updates, and all the space you need—plus access to fantastic amenities right outside your door. Move in and enjoy one of Guelph’s most connected and convenient communities! (id:37788)
Exp Realty
21 Lambert Common
Oak Flats, Ontario
Elegant lakeside living in SW Oakville. Welcome to 21 Lambert Common! Tremendous opportunity to own a custom-built executive home by the water on a private road in the highly sought-after & exclusive community of Edgewater Estates. Just a stones throw away from the highly esteemed Appleby College. Enjoy the peace of mind that comes with an overnight neighbourhood security patrol. Discover over 6,700 sq.f t. of refined living space in this updated residence. Step into the grand foyer feat. 20' ceilings & heated porcelain floors that set the tone for this exceptional home. The formal LIV & DIN rooms showcase 10' tray ceilings, elegant wall paneling & moldings, while oversized windows bathe these spaces in natural light. The chef-inspired kitchen boasts premium Wolf B/I appliances & stovetop, complemented by a generous island and servery. Enjoy casual meals in the breakfast area w/ a W/O to a stone patio. The open, bright & spacious great room is surrounded by LRG windows, centers around a gas fireplace & flows seamlessly to an office w/ cathedral ceiling. Step down into the remarkable glassed-in sunroom - perfect for those special morning coffee moments w/ loved ones. Surround yourself in natures beauty & simply enjoy. A powder room, mudroom w/ separate entrance & laundry area (garage access) add convenience to the main floor plan. Upstairs, the primary impresses w/ 12 ceilings, a gas fireplace, LRG W/I closet & 5PC ensuite feat. a steam shower, soaker tub & heated floors. 3 additional bedrooms, each with W/I closets & private or shared ensuite privileges complete this floor. The lower level with W/O to rear yard offers a recreation area, fireplace feature wall, exercise room, games area w/wet bar, 2nd laundry, den, powder room, bathroom and 5th bedroom w/ ensuite.The backyard retreat includes an outdoor kitchenette, waterfall feature wall & decorative concrete fire bowl. Privacy, security, luxury, quality, beauty & comfort. This is 21 Lambert Common. Luxury Certified (id:37788)
RE/MAX Escarpment Realty Inc.
561 18th Avenue
Hanover, Ontario
Introducing a charming family home that stands out with its vibrant yellow door! This welcoming property is ideally located on a peaceful street, close to amenities, complemented by a fantastic fenced yard featuring a patio, hot tub, firepit, shed, and abundant outdoor space. It's the perfect setting for family gatherings, entertaining friends, and allowing pets to roam freely. As you step inside, you'll immediately appreciate the bright living room and the updated eat-in kitchen with appliance package on the main floor, which conveniently opens to the yard. The second level showcases 3 spacious bedrooms and an updated bathroom. The lower level is filled with light, featuring a versatile fourth bedroom or office, a recreation room, and a handy 2-piece bathroom. To top it off, the basement provides ample storage, a dedicated workshop space, a laundry room, and a utility room. This home is truly a prime find for any family! (id:37788)
Royal LePage Rcr Realty
15 Farnham Road
Puslinch, Ontario
Welcome to 15 Farnham Road, where thoughtful design meets everyday living. Nearly 6000 sq ft of finished space gives your family room to spread out, entertain, and grow. On the main floor, a bright open layout offers space for 3 bedrooms, including a primary retreat with a spa-like 6-piece ensuite. A rough-in for an additional bath and laundry make the home as practical as it is beautiful.The lower level shines with oversized windows, 3 more bedrooms, a gym, wet bar, massive rec room, and an impressive 5-piece bathroom. With direct walk-up access to the garage, its ideal for an in-law suite, teen retreat, or hosting family and friends.The details set this home apart: custom cabinetry and built-ins, walk-in pantry with hidden storage, Thermador appliances, automated blinds, Sonos surround sound, and a seamless carpet-free design.Step outside to your private acre: a covered porch, built-in bar surrounding the hot tub, and a custom sports pad with basketball net. Add in the attached 2-car garage plus a 1000+ sq ft detached shop/garage, freshly paved drive, and full perimeter fencing, and you've got a property that truly checks every box.Located just minutes from Guelphs south end, yet tucked into the peace of Puslinch, this 2-year-young home offers natural gas, septic, and a drilled well. Move in and enjoy a lifestyle that blends luxury, practicality, and community all in one incredible property. (id:37788)
Royal LePage Royal City Realty
386 Beaumont Drive
Bracebridge (Muskoka (N)), Ontario
Welcome to 386 Beaumont Drive Bracebridge. This Cherished Home has been loved by the same family since it was built.This well constructed Brick and Stone Home is the perfect family retreat. 4-bedrooms all on the main floor blends comfort and convenience spanning 1400 sq feet of main floor living space with a view of the Muskoka River. This timeless Home is settled just minutes from downtown Bracebridge and equal distance to Hwy 11, The landscaped yard features a private backyard surrounded by mature trees and vibrant flower gardens, providing a serene escape for family gatherings. The full basement is bright and spacious with a separate entrance making it a step closer to creating that In-law suite. This home is designed to adapt and grow to your familys needs. Don't miss out on this rare opportunity to make cherished memories here that will last a lifetime! (id:37788)
Keller Williams Experience Realty
4134 Medland Drive
Burlington, Ontario
Millcroft Freehold Townhome backing onto Ravine! Bright and spacious freehold townhome with a finished walkout lower level overlooking the ravine. Enjoy peaceful views and the sounds of nature from the main-level deck or lower-level patio. The large eat-in kitchen opens to a combined living and dining area, creating the perfect space for everyday living and entertaining. The private Primary Suite features a walk-in closet and spa-like ensuite with heated floors. Convenient bedroom-level laundry adds to the smart layout. The walkout lower level offers a huge family room, 3-piece bathroom, and direct access to a covered patio with deep backyard. Inside entry from the garage, plus driveway parking for 4 cars - a rare find! Ideally located just steps to shopping, schools, parks, Tansley Woods Community Centre, and Millcroft Golf Club. Minutes to HWY 403, 407, Appleby GO, and the lake. Don't miss this rare opportunity to own a ravine lot in the heart of Millcroft! (id:37788)
RE/MAX Escarpment Realty Inc.
453 Mill Street
Centre Wellington (Elora/salem), Ontario
Discover a rare retreat on the edge of the Irvine Creek Gorge, where privacy, luxury, and nature come together on a secluded 82' x 282' ft lot. With more than 4,100 sq. ft. of finished living space exploding with upgrades, this 5-bedroom, 3-bath home is truly one of a kind. The professionally landscaped property is designed for entertaining, featuring armour stone gardens, aggregate walkways, and lush greenery that blends naturally with its surroundings. The backyard is a showstopper: a 18' x 42' on-ground pool (solar + gas heated) , 14' x 14' gazebo, hot tub, glass railings set upon a high end, low maintenance and sustainably sourced thermally baked ash hardwood deck that highlights the unobstructed views of the gorge and the soothing sound of cascading water. Inside, the main floor welcomes you with refinished cherry hardwood (2024), shiplap ceilings, custom lighting, and a dramatic stone fireplace. The updated kitchen offers modern appliances and an ideal layout for hosting, while three oversized sliders extend your living space outdoors. The large primary suite is a private retreat with a double-sided fireplace, spa-inspired ensuite, and custom walk-in closet. Upstairs, you'll find generously sized bedrooms with maple hardwood and conveniently located laundry. The finished lower level includes a beautiful wood stove, stone accent wall, gym space, and custom cherry stair treads. All of this, just minutes from Elora and Fergus, with boutique shops, cafés, and the Elora Gorge Conservation Area close by, this property offers a rare lifestyle of luxury living surrounded by nature and small-town charm. Notable updates: roof (2014), A/C (2018), pressure tank (2023), Pool Heater (2023) Well Pump (2025), and a full water purification system. (id:37788)
Mv Real Estate Brokerage
152 Blandford Street
Innerkip, Ontario
Every once in a while a home comes along that feels like the one you have been waiting for, and this century treasure reveals its heart in a kitchen designed for both luxury and life. From the moment you step inside, wide hardwood plank floors guide you through the main level where soaring 9 foot ceilings set a tone of space and elegance. The kitchen is the crown jewel, framed by a sculpted range hood, detailed ceiling work, and a full height quartz backsplash that reflects light with quiet grace. At the center stands a massive quartz island, both work surface and gathering place, where mornings start, evenings linger, and life flows with ease. The space is anchored by a professional style gas range with a pot filler above, paired with a counter depth fridge and quality dishwasher, all chosen to perform and impress. Two tone cabinetry balances warmth and contrast, quartz counters stretch wide, and a farmhouse sink sits beneath a bright window overlooking the yard. Glass doors open to a deck that extends living outdoors for summer dinners and morning coffee. The main level continues with a welcoming dining area and living room, each finished with timeless detail. Upstairs, three restful bedrooms pair with a convenient second level laundry. The primary suite is a retreat with a walk in closet and a striking coffered ceiling that adds calm, joined by a private ensuite with a tiled shower and refined fixtures. The main bath offers a deep tub with patterned tile that brings a touch of European charm. Tall ceilings, graceful trim, and abundant windows carry a sense of timeless character through every room. Outside, a massive shop stretches across the rear, offering space for ambition and imagination. Whether for a contractor’s base, creative studio, or storage, the CC zoning allows business uses and creates a rare chance to live and work in town. Renovated with precision, designed with thought, and finished with style, this is a true show stopper. (id:37788)
Century 21 Heritage House Ltd.


