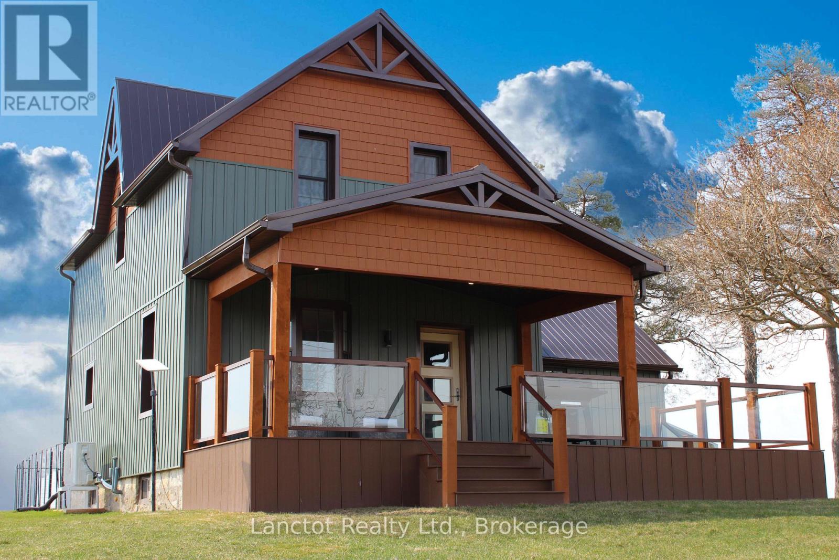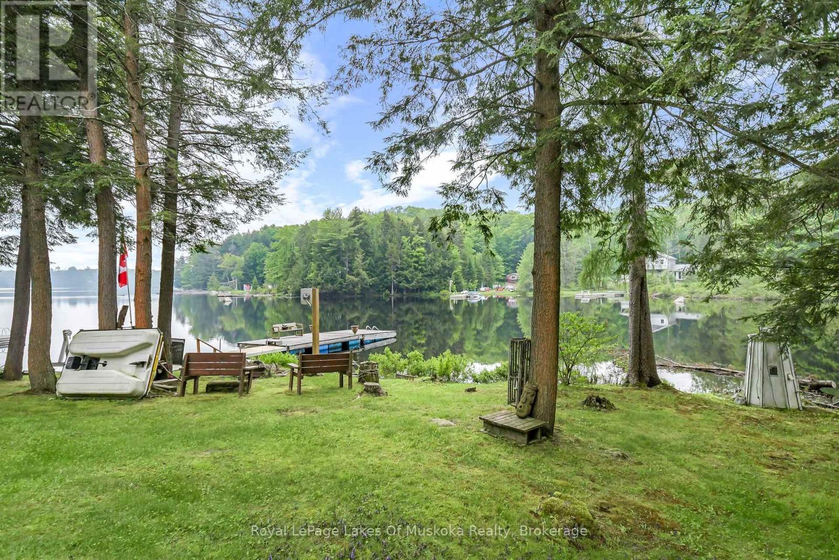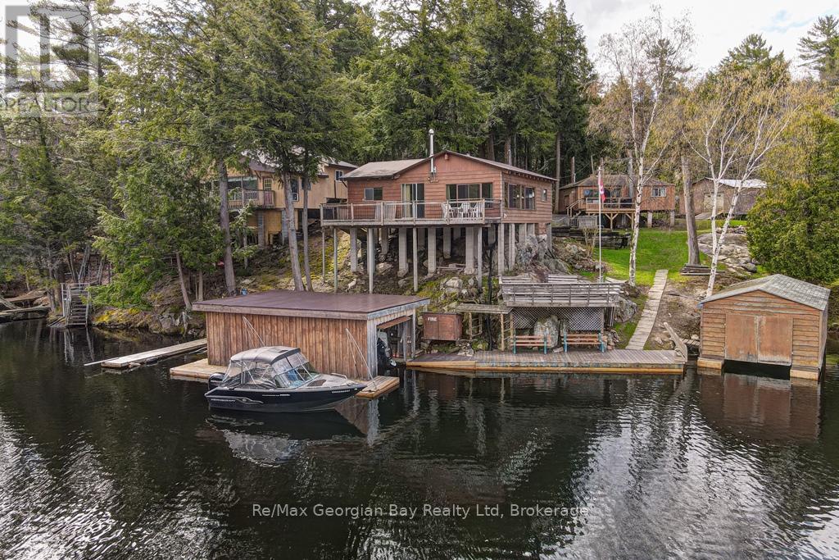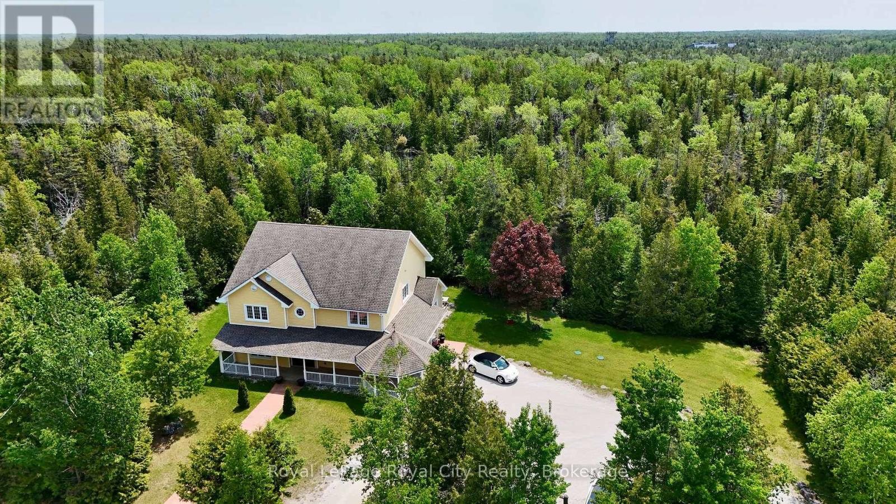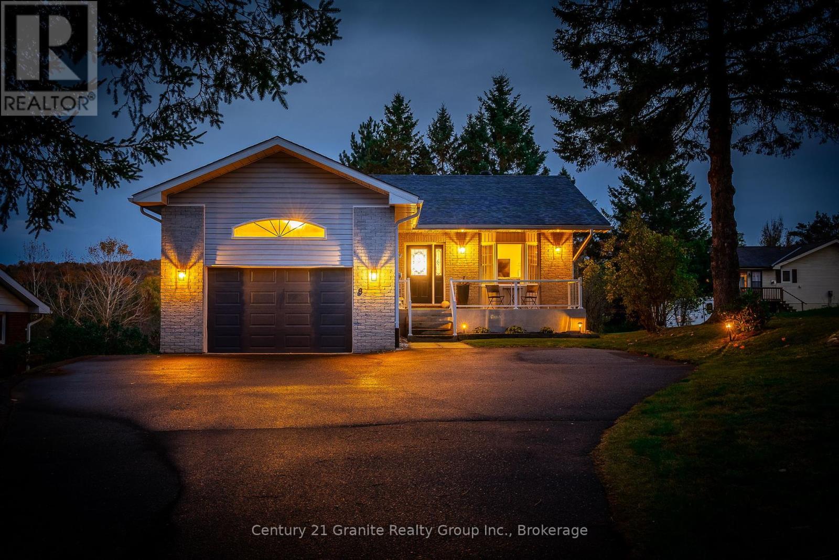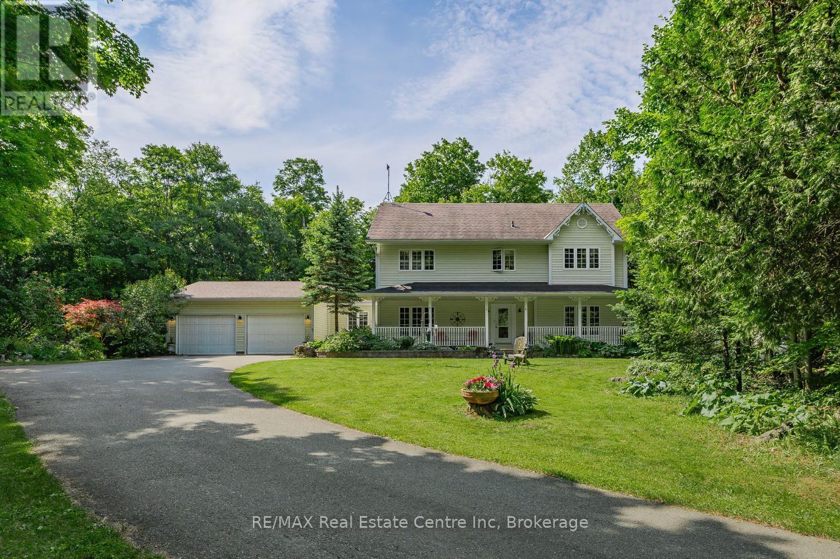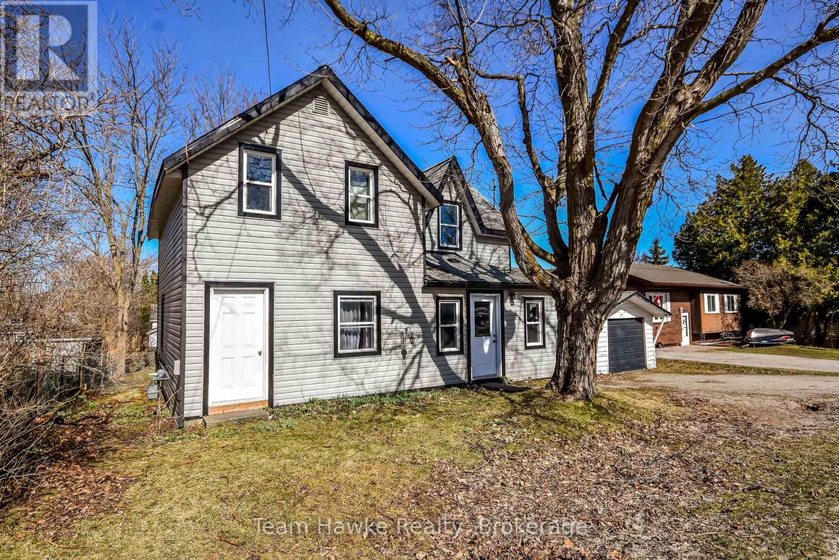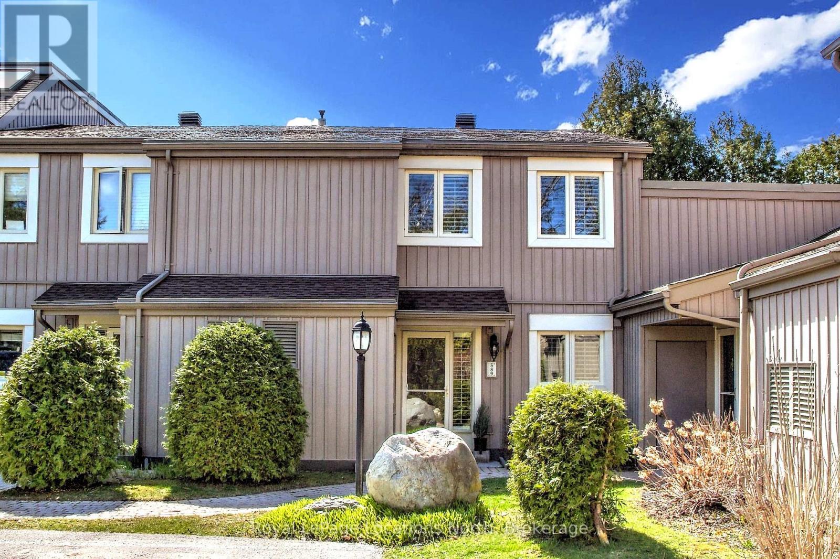402558 Grey Road 17
Georgian Bluffs, Ontario
Welcome to your private country escape! Nestled on 1.88 serene acres directly across from Scale Lake, this farmhouse blends rustic charm with endless possibilities. Boasting 2 spacious bedrooms and 2 bathrooms, this inviting home offers cozy, functional living with room to grow. Step inside to find an open lower level, and a country-style kitchen just waiting for your personal touch. The upstairs features a generous primary suite with peaceful views and the potential to be turned back into 2 separate rooms. The second bedroom is perfect for guests or family. Outside is where this property truly shines! Enjoy the peace and privacy of your expansive lot, complete with a massive 1650 square foot shop, a classic barn, and ample space for animals, gardens, hobbies, or future expansion. Whether you're looking to homestead, work on projects, start your own business or simply unwind, this is a rare opportunity to create your dream rural lifestyle. Tucked away from it all, yet just 20 minutes to Owen Sound, and 10 minutes to Wiarton this hidden gem is ideal for anyone craving space, tranquility, and endless potential. (id:37788)
Lanctot Realty Ltd.
1019 Lakeshore Road N
Bracebridge (Oakley), Ontario
What an amazing property to be enjoyed on Leech Lake!! What you have to understand about this lake is that it is spring fed and it is stocked! It is a fisherman dream!! Now, let's talk about the cottage! It really packs a punch as it offers everything that you need to enjoy lakefront living. It has 2 bedrooms, vaulted ceilings with a wall of glass overlooking the lake, a full bath, stackable laundry and open living spaces. There is a woodstove if you want to have the toasty feeling of warmth that only a woodstove can offer or turn on the PFA furnace. In the summer, we enjoy the natural warm breeze or when its super hot, we turn on the AC. The large front deck will allow space for all to enjoy al fresco dining and relaxing. Overflow guests can enjoy the adequate excess living in the heated upper garage loft. This space is so large that it could easily be divided to give you more bedrooms. This heated garage, built in 2006, is a mans dream come true and has radiant heat in the office area. The property itself is blanketed in perennials, so you just have to allow nature to take over and offer you a plethora of colour all summer long. The gentle slope allows for excellent drainage on the land and ends at the waters edge with a dock that offers about 8 of depth, so dive right in! The cottage has seen a renovation that renewed the roof, windows, updated the plumbing and refreshed the interior. The crawl space is excellent for storage of outdoor furniture. With 119 of frontage and just under of an acre, this is a perfect way to start your family cottaging! (id:37788)
Royal LePage Lakes Of Muskoka Realty
104 Riverside Drive
Dysart Et Al (Dysart), Ontario
As you enter this property, the broad & inviting driveway leads you to this 2017 custom built Algonquian Style Chalet with notable Prow entrance that compliments the natural 1.22-acre riverfront lot to perfection! This home was designed with nature in mind, nestled amongst mature trees & bringing in the calming elements of the outdoors. Communal spaces speak volumes of the thoughtful design and open plan that is the heart of the home providing a harmonious area ideal for those who love to entertain or simply unwind. The modern KIT & appliances, abundant cupboard, counter & island space, LR cathedral ceiling, electric FP & 9 ft ceilings, warm pine accents, natural light & frosted paned barn doors enhance the calming, natural palette. The very generous primary BR serves as a private haven with peaks of towering greens from every window & walk out. It includes awalk-in closet & 4 pce. spa inspired en-suite bathroom. The 2nd. BR, 2nd. Bath & laundry room complete this beautiful abode. The covered front porch provides additional 3 season space. There is direct access from the DR garden doors to the expansive deck with luxurious hot tub & above ground pool-perfect for serene mornings or cool evenings. A pool shed & firepit complete this landscaped area. There is green house w/water timer for gardeners!This outdoor space is thoughtfully designed to provide tranquility and privacy. Meandering down the path to the river you will reach a deck at the riverbank to lounge & listen to the peaceful burble of the river or swim in the swim hole. From practicality to aesthetics, every aspect of this home from the in-floor boiler heating system to natural wood finishes ensures that comfort is at your fingertips, integrated seamlessly for modern living. Whether its soaking in the hot tub or entertaining friends on the deck, this home invites you to a life where every day feels like a tranquil getaway and yet located in a favored neighborhood in Haliburton village. (id:37788)
RE/MAX Professionals North
15sr405 Severn River Shore
Muskoka Lakes (Wood (Muskoka Lakes)), Ontario
Wow! This wonderful, prime location, sought after Wood Bay property on the Trent Severn Waterway offers big boating with not 1 but 2 cottages that will work for the whole family and friends! These lovely cottages are accessed by boat only (no road) and features room for 11 people comfortably. The main cottage features 2 bedrooms, 3PC bathroom, main floor laundry and a large mudroom that can fit an additional bed, kitchen, dining area overlooking the water with an amazing million dollar view and a walk-out from the living room! Enjoy the woodstove on cooler mornings and your coffee or a glass of wine while watching the amazing sunsets! The second cottage features enough beds for seven, open concept kitchen / dining / living with a walk-out to the deck, 3PC bathroom and a foyer with some storage. A generator panel, 2 boat houses with boat lifts and a large detached shop / storage building make cottage life easier, with deep water swimming off the dock as an added bonus! The owners have enjoyed this property with their kids, family and friends for years year-round with access via OFSC Trail 10 running right by the cottage. This truly is a must see property to appreciate all it has to offer! Call today to book your personal viewing! (id:37788)
RE/MAX Georgian Bay Realty Ltd
13 Elgin Street
Northern Bruce Peninsula, Ontario
Welcome to 13 Elgin Street; Welcome to Comfort, Space & Coastal Charm. Tucked in the heart of Tobermory, just steps from the harbour, shops, and restaurants, this spacious home offers over 3200 sqft of living space, perfect for year-round living, family getaways, or hosting guests in one of Ontario's most beloved destinations. With 5 bedrooms and 2.5 bathrooms, theres room for everyone. The main floor features a large primary suite with a walk-in closet and a spa-like ensuite complete with a jetted tub. Upstairs, two massive bedrooms also offer oversized walk-in closets, creating flexibility for family, work-from-home setups, or extra sleeping quarters. The custom kitchen is a stand out thoughtfully designed with unique features and clever touches that make daily life and entertaining a pleasure. Built slab on grade with in-floor heating on the main level and a forced air furnace upstairs, the home is comfortable and efficient year-round. Outside your door, enjoy everything Tobermory has to offer. Wander down to Little Tub Harbour, explore nearby trails and national parks, or spend your days kayaking, shopping, or just soaking in the views. This is more than a home, its a lifestyle rooted in natural beauty, fresh air, and a sense of calm that only the Bruce Peninsula can provide. (id:37788)
Royal LePage Royal City Realty
8 Mckay Street
Minden Hills (Anson), Ontario
Discover this beautifully renovated gem featuring a main floor with 2 spacious bedrooms and 2 modern baths, plus a separate 3-bedroom, 1-bath suite in the walk-out basement. Perfectly situated within walking distance to town and schools, this property offers both convenience and charm. The primary bedroom boasts an ensuite featuring elegant single slab granite shower walls, providing a luxurious retreat. The kitchen is equipped with brand new stainless steel appliances and sleek granite countertops, as well as a walk in pantry. Enjoy the convenience of main floor laundry, making daily tasks a breeze. Benefit from an attached garage and a well-maintained paved driveway, offering ample parking and easy access. The versatile walk-out basement suite features 3 bedrooms and 1 bath, with a full kitchen, ideal for guests, extended family, or as a rental opportunity. Experience the perfect blend of modern amenities and a prime location. This property is also on town sewers and water, making it the ultimate low-maintenance package perfect for anyone looking for an amazing in-town home. (id:37788)
Century 21 Granite Realty Group Inc.
76 Selkirk Drive
Huntsville (Chaffey), Ontario
Welcome to this lovingly maintained home in the sought-after Settlers Ridge community, offering over 1889 sq. ft. of bright, open-concept living space above grade, and 919sq.of finished living space below grade. The kitchen showcases sleek finishes, granite countertops, a stylish backsplash, open shelving, and ample cabinetry with upgraded glass doors and refined hardware. An oversized island anchors the space and flows seamlessly into the spacious living room, which features custom built-ins and cabinetry. Sliding glass doors lead out to the back deck, offering a peaceful forest view. Upstairs, the serene primary bedroom includes built-in storage and a 4-piece ensuite bathroom. Three additional bedrooms provide plenty of space for family or guests. Also on the second floor you will find a second 4-piece bathroom and a convenient laundry room.The finished lower level offers a versatile family room perfect for relaxing or watching the game complete with a wet bar, a 5th bedroom/den, and a full bath. A practical mudroom provides direct access to the double-car garage and includes a side door entry. Outside, the beautifully landscaped yard is ideal for both relaxing and entertaining. Located just minutes from downtown Huntsville, the hospital, golf courses, and Arrowhead Provincial Park with its beaches and trails, this warm and welcoming home is nestled in a family-friendly neighbourhood. It also offers fibre optic internet, municipal services, and natural gas making it ideal for modern living. (id:37788)
Chestnut Park Real Estate
3 Boynton Court
Blue Mountains, Ontario
Under construction now in the Town of Thornbury, across from the Community Centre and walking distance to library, school and downtown. 3/4 bedroom semi-detached home with 2,134 sq ft finished space plus full unfinished basement. Main floor master w/ en-suite, guest room, laundry and open plan living / dining areas and 9' ceilings. Gas fireplace in living room. Upper guest room plus loft / office space. Partially covered rear patio area. Kitchen appliances included. Long list of included features. Large single garage 24'x17' with insulated garage door. Tarion New Home Warranty. Freehold property. No monthly fees. Property finished with paved driveway and sod. Quality building and finishes in prime town location. (id:37788)
RE/MAX Four Seasons Realty Limited
5120 Pineridge Drive
Milton (Na Rural Nassagaweya), Ontario
Spacious 4-bedroom family home on rare cul-de-sac street with 2 acres of private rural living. With easy access to GO Train (Acton GO), Georgetown, Milton, Guelph, and the 401, this is a rare opportunity to enjoy the splendour of country living on a safe and comfortable side street. With four generous bedrooms, primary with en-suite, recently renovated kitchen with granite counters, premium appliances, island and large pantry, open plan living with eat in kitchen and den plus two additional reception rooms configured in your choice between Living Room, large Dining Room, or Office. Large two car garage, with side wing entrance leading to a charming laundry room, mud room area, and 2 piece bathroom ideal for containing the busyness of family life. Fully furnished basement with so much space, 1503sqft to create zones for a cozy den by the wood stove, large screen TV movie area, play area, games area, and exercise area. Plus generous utility and storage rooms. Outside living offers exceptional privacy, established perennial gardens, a large flag stone back deck with fire pit, newly installed (2023) 10 X 14 shed, and the pièce de resistance a fully insulated, hydro powered, on concrete foundation bunkie to configure as you please - art studio, separate 1st or 2nd home office, she-shed, man-cave, or kids retreat. With hard wood floor through the main and upper levels and oozing natural beauty at each window and gardenscape, don't pass up this opportunity to enjoy the peace and tranquility of country living within a 20 minutes drive of three major towns. (id:37788)
RE/MAX Real Estate Centre Inc
54 Jephson Street
Tay (Victoria Harbour), Ontario
This solid century home is move-in-ready and full of potential! Located in the heart of Victoria Harbour, this charming three-bedroom, two-bath home offers over 1,300 sqft of living space with a spacious open main floor, bright eat-in kitchen, and roomy main floor laundry room. Enjoy hardwood and laminate floors throughout, plus updated siding and lower windows in 2018. Situated on a large, fully fenced lot, the backyard offers ample room for outdoor enjoyment, from relaxing on the raised deck to playing catch on the lawn or taking on future outdoor projects. Located close to schools, parks, beaches, and just minutes from major amenities, including Highway 12, this is an ideal location for commuters heading to Orillia, Barrie, and beyond. Don't miss out on this opportunity to get into the market and add your personal touch to this lovely home. (id:37788)
Team Hawke Realty
193 14 Concession E
Tiny, Ontario
Peaceful Country Living Meets Convenience - 20-Acre Private Oasis Near Georgian Bay. Escape to the tranquility of rural life while staying just minutes from the sandy shores of Georgian Bay and the amenities of Midland and Penetanguishene. This picturesque 20-acre property is the ideal setting for families seeking space, privacy, and a true connection to nature. The spacious 5-bedroom, 3-bathroom home offers over 2,100 square feet of main floor living with an open-concept layout that is perfect for everyday living and entertaining. Enjoy a bright and inviting living room, a charming eat-in kitchen, and a formal dining area. The large primary bedroom features a private ensuite, while a second main-floor bedroom includes a semi-ensuite bath- perfect for guests or family. Modern upgrades include premium vinyl flooring throughout the main level, a laundry room with inside access to the double car garage (complete with finished flooring for car enthusiasts), and updated windows, roof, insulation, and a propane furnace with central A/C. Downstairs, the fully finished lower level offers three additional bedrooms, a spacious family room with walk-out access to the backyard patio, and ample storage space. Step outside to enjoy outdoor living at its finest - whether its lounging by the above-ground pool, tending to your chicken coop, or exploring your own private network of wooded trails. This one-of-a-kind property offers the perfect blend of peace, privacy, and practicality just a short drive from schools, shopping, dining, and beaches. Embrace the country lifestyle without giving up modern conveniences. (id:37788)
RE/MAX By The Bay Brokerage
589 Oxbow Crescent
Collingwood, Ontario
**PRICE REDUCTION - We have reduced the asking price to give you flexibility for future improvements and personalization** Welcome to Collingwood's four-season playground offering everything from skiing and snowshoeing in the winter to hiking, biking and paddling in the warmer months. Situated in the heart of it all, this beautifully maintained 3-bedroom, 3-bath condo townhome puts you right in the centre of the action while providing peace, privacy, and easy living. Lovingly cared for by the original owners, this spacious home offers an open-concept layout with thoughtful upgrades throughout -- including updated windows and doors for improved efficiency and comfort. Step inside to a bright main floor featuring warm hardwood flooring and an inviting flow perfect for both entertaining and everyday living. The kitchen includes a convenient breakfast bar overlooking the dining and living areas, while the cozy gas fireplace and sliding doors to the private patio make for a perfect hosting space. A renovated 2-piece powder room, large pantry/laundry/mudroom and hidden storage neatly tucked under the stairs offer additional functionality. Upstairs, the large primary suite is a true retreat with a renovated 3-piece ensuite, fresh new carpeting, walk-in closet, an additional full closet, and sliding doors leading to a private deck with views of mature trees. Perfect for quietly sipping your morning coffee. Two additional bedrooms and a beautifully updated 4-piece family bath round out the upper level. With numerous upgrades over the years this home is move-in ready. A private outdoor storage locker and plenty of visitor parking right outside the door add extra convenience. Whether you're seeking a weekend escape or a full-time home base, this townhome offers the perfect blend of location, lifestyle, and low-maintenance living -- just minutes to downtown, trails, Georgian Bay, and Blue Mountain. This one is not to be missed! (id:37788)
Royal LePage Locations North

