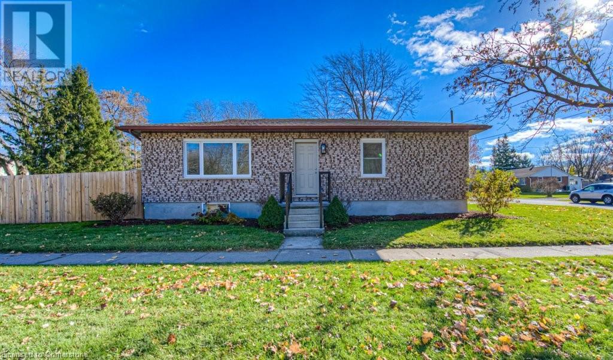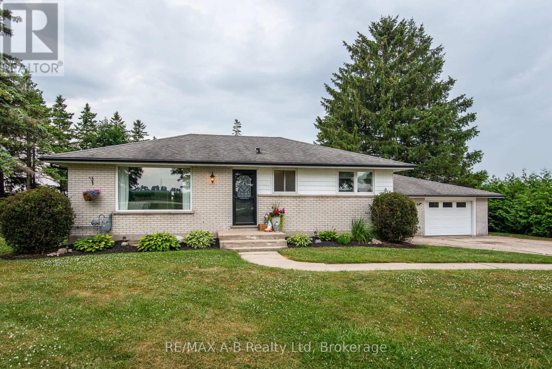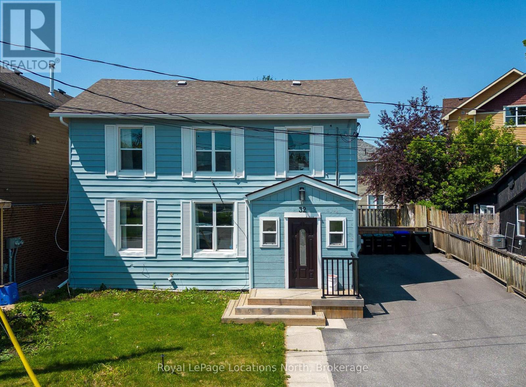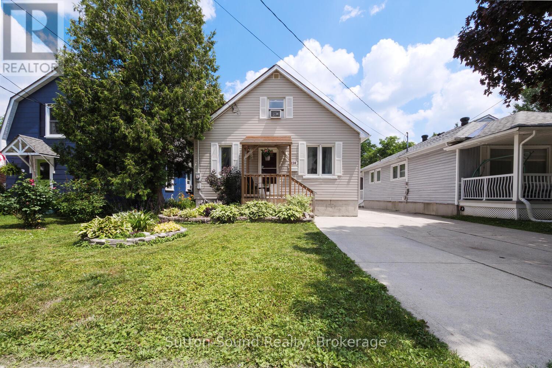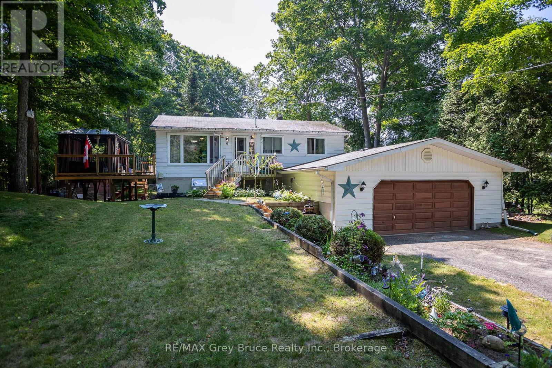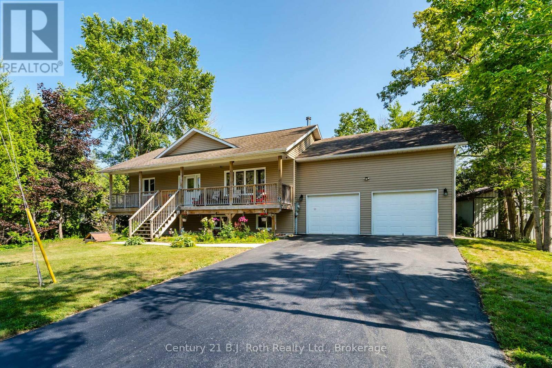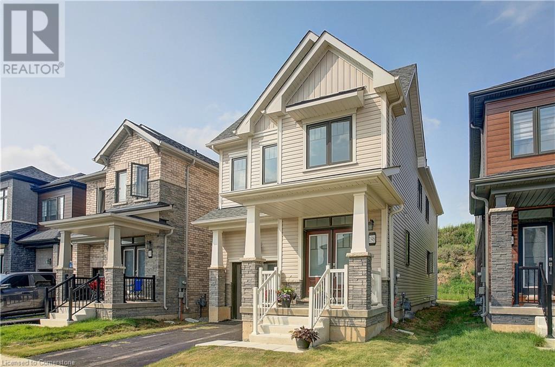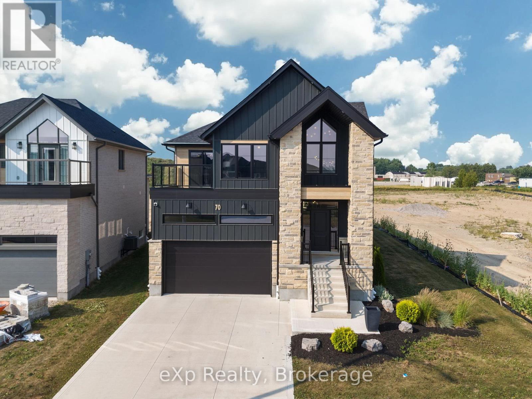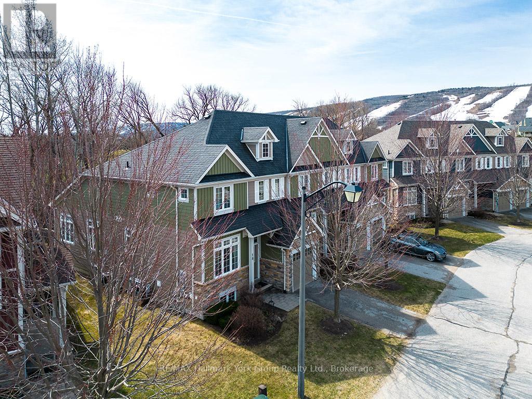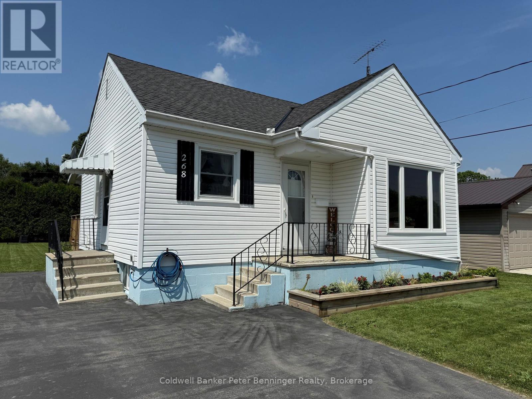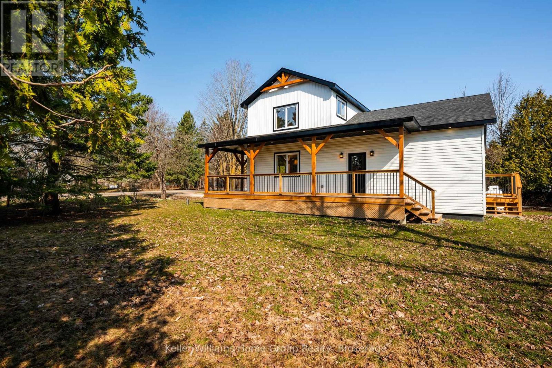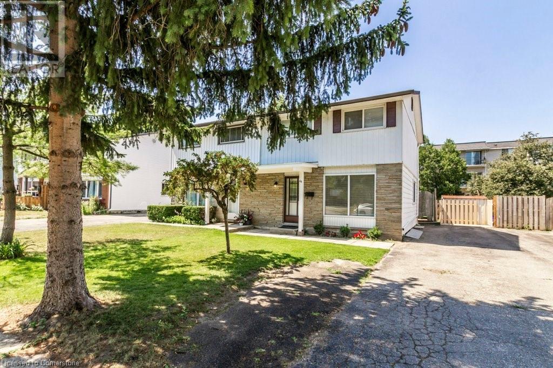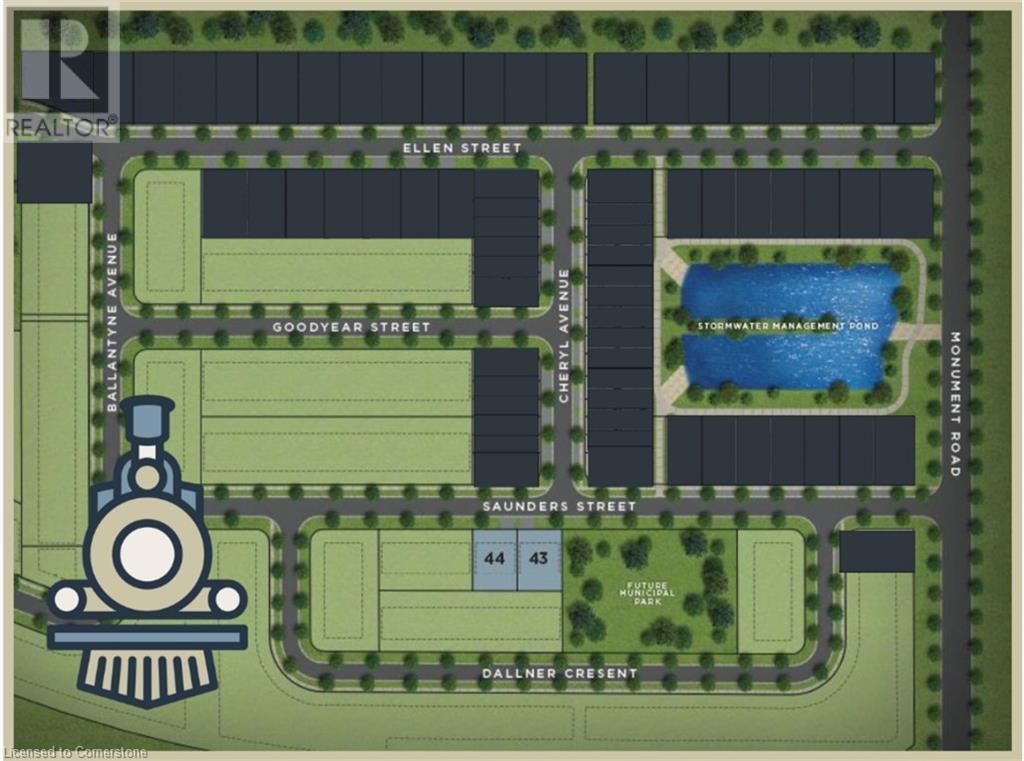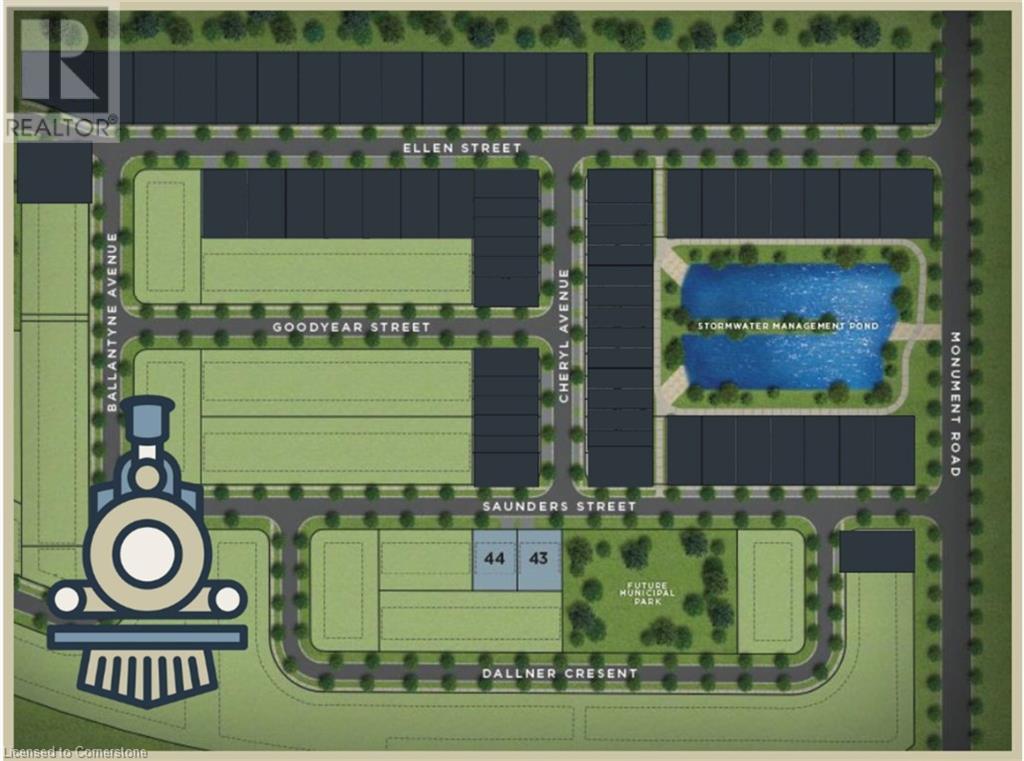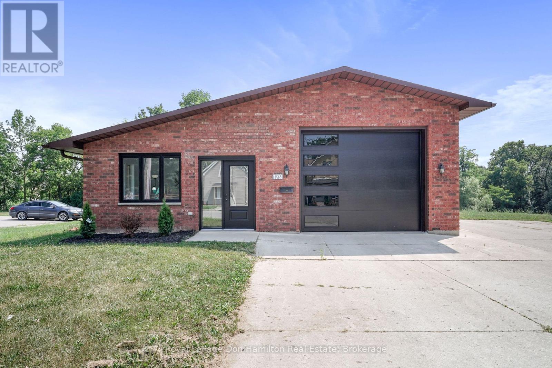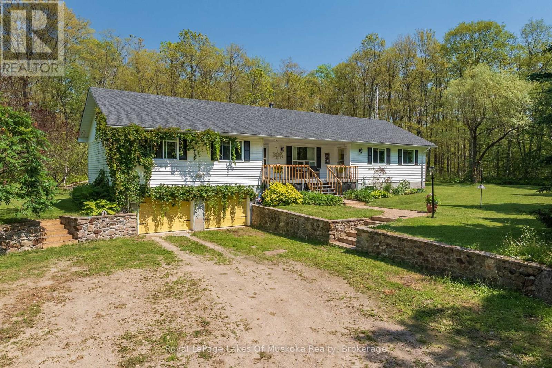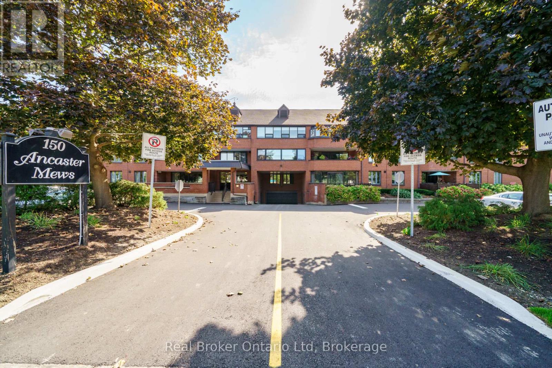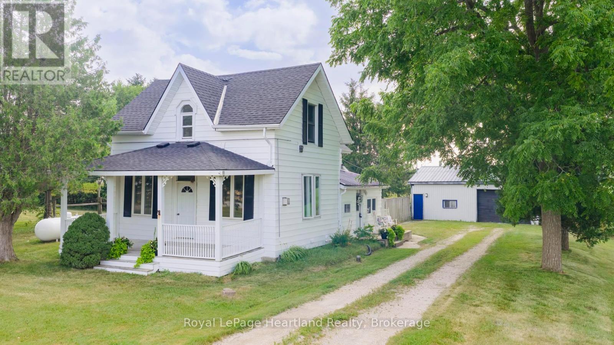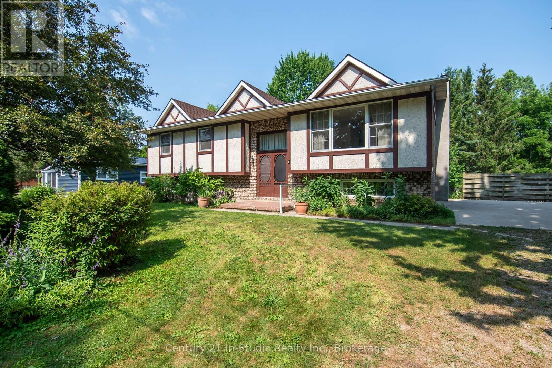231 Stanley Drive
Waterloo, Ontario
Welcome to 231 Stanley Dr., a meticulously renovated bungalow in the Heart of Old Westmount. Main floor living at it's finest with a large primary suite with a spa like ensuite and walk in closet with the convenience of in closet washer and dryer! The open concept main level is ideal for entertaining with a seamless flow of Kitchen, Dining and Living room. Walkout to the backyard with a spacious 2 tiered pressure treated deck that overlooks the perfectly manicured lawns with front and back sprinkler system. Lower level features rec room, gas fireplace, 3rd bedroom, office space and second laundry room with lots of storage. Updated electrical, plumbing, exterior doors, windows, roof and eavestroughs. Rest assured you will have peace of mind knowing that there is nothing else to do than to move in and call this highly sought after address home. Offer Presentation July 27, 11AM. (id:37788)
RE/MAX Real Estate Centre Inc.
66 St Andrews Street
Cambridge, Ontario
Welcome Home! This is a rare opportunity to own a gorgeous freehold townhome in the heart of West Galt. Within walking distance to the Grand River, shops, restaurants, the Hamilton Family Theatre and the Gaslight district. The rear of the property provides access to St Andrews Park as well as a large wood deck that is great for evening entertaining. Entering the home, you are welcomed by a spacious mudroom with access to a powder room and a laundry closet . The spacious and bright main floor features a large open kitchen open to the large dinning and living rooms, featuring 9 ½ foot ceilings, exposed brick and ductwork, hardwood floors, and plenty of character. Upstairs features three spacious bedrooms, a bathroom with a clawfoot tub, and original historic elements such as baseboards and trim. This home is truly one of a kind. Don’t miss out on the opportunity to make this great property your new home. (id:37788)
Royal LePage Crown Realty Services Inc. - Brokerage 2
400 Shallmar Court
Waterloo, Ontario
Nestled on a sought-after treed court in this quiet Waterloo neighborhood, this beautifully maintained 4 bedroom home is move-in-ready leaving you time to enjoy the beautiful backyard! Situated on a quiet court with direct walkway access to Lexington Park, it provides an ideal setting for families and nature enthusiasts alike. Step inside to discover a spacious layout featuring four generous bedrooms, a formal dining room, and both a cozy family room and an inviting living room—perfect for entertaining and everyday living. The recently renovated kitchen boasts timeless white shaker cabinetry, gleaming granite countertops, and modern finishes that will inspire your culinary adventures. The family room has been thoughtfully updated with luxury vinyl plank flooring, pot lighting, and a warm gas fireplace, creating a comfortable space for relaxation. Sliding doors lead to a private deck complete with a gazebo, offering a serene retreat for outdoor gatherings. The backyard is a true highlight, enveloped by mature trees that provide exceptional privacy and a picturesque backdrop. It's a peaceful oasis where you can unwind and enjoy. Additional features include a finished basement, providing extra living space for a home office, gym, or recreation area. Don't miss the opportunity to make this exceptional property your new home. (id:37788)
Royal LePage Wolle Realty
384 Erb Street W Unit# 404
Waterloo, Ontario
Welcome to Spruce Villas at 384 Erb Street West, Unit 404 in the incredible Westmount neighbourhood, offering over 1000 square feet of living space. Step into a large welcoming foyer that leads to your open concept living space featuring new hardwood floors. The kitchen boasts plenty of cabinetry and counter space and stainless steel appliances, including a new refrigerator and stove, making everyday cooking a delight and entertaining a breeze. The kitchen overlooks your dedicated dining area and your spacious living room with natural light flooding the space. Included in this unit are two bedrooms, a three-piece bathroom, and in-suite laundry with a new washer and dryer for added convenience. This unit also features new air conditioners, electrical, water heater and water softener all within the last five years. One parking spot with a covered carport and a storage locker are included in this unit. Enjoy the building amenities including a party room and exercise room with sauna.Enjoy the convenience of being close to some of Waterloo’s top amenities! Beechwood Centre for everyday essentials, Costco and The Boardwalk for shopping and dining, and vibrant Uptown Waterloo for boutique stores, cafes, and entertainment. Nature lovers will appreciate nearby Waterloo Park, while fitness and recreation options abound at the Waterloo Memorial Rec Complex. Golf enthusiasts will love being near Westmount Golf & Country Club, offering a premier experience just around the corner. (id:37788)
Exp Realty
65 Selkirk Drive
Kitchener, Ontario
AAAA+! This absolutely stunning semi in Alpine Village is the total package — beautifully updated, impeccably maintained, and truly move-in ready. From the moment you arrive, the stately brick front and charming curb appeal set the tone. Inside, you’ll find a bright and welcoming layout featuring a stylish, updated kitchen with loads of cabinetry, open to the dining area for easy entertaining. The living room walks out through upgraded patio door to your own backyard oasis — fully fenced, maturely landscaped, and complete with a cozy deck, covered pergola, and plenty of space for kids or pets to roam. The finished basement offers a warm rec room for movie nights or playtime, while the upper level boasts three spacious bedrooms including a primary with trendy barn door closet doors. The main bath is tastefully refreshed, lighting throughout is upgraded, and the decorative blinds (some with automatic operation) add an extra touch of elegance. Other quality updates include newer windows, a newer front door with retractable screen, and a garden shed for extra storage. With parking for three vehicles, no condo fees, and a location that’s second to none — steps to schools, playgrounds, shopping, the expressway and 401 — this home checks every box. Don’t miss your chance to own this AAAA+ gem! (id:37788)
RE/MAX Real Estate Centre Inc.
137 Birmingham Street
Stratford, Ontario
Timeless Charm Meets Thoughtful Updates on Birmingham Street. Set in the heart of Stratfords Hamlet Ward, this beautifully updated 2.5-storey home offers the perfect blend of character, space, and modern comfort. With 4 bedrooms, 3 bathrooms, a dedicated home office, and a finished basement family room, its a rare find in one of the city's most beloved neighbourhoods. From the moment you arrive, the curb appeal draws you in, then the glassed-in front porch welcomes you with a cozy spot to watch the world go by. Inside, natural light spills across the hardwood floors. The main level flows effortlessly with open-concept living and dining, a stylish updated 2-piece powder room, and a refreshed kitchen featuring updated countertops, stainless appliances, and a premium Miele dishwasher. The second floor offers three good-sized bedrooms, a bright home office, and a freshly updated 4-piece bathroom. Head up one more level and discover the renovated attic suite a peaceful retreat complete with a walk-in closet and private 3-piece ensuite. Downstairs, the family room is warm and welcoming with a custom electric fireplace, built-ins, laundry, and generous storage. Important upgrades give peace of mind: - New roof, eaves, downspouts & gutter guards (2022) - Reverse osmosis water treatment system - Updated kitchen & bathrooms. The backyard is a private oasis, fully fenced with two-tier deck, ideal for summer BBQs, morning coffees, or quiet evenings under the stars. Walk to Stratford's vibrant downtown, the library, hospital, Old Grove, and more. Lovingly maintained in a close-knit, mature neighbourhood, this home is ready for its next chapter. Could it be yours? Reach out to your realtor today to schedule your private tour! (id:37788)
Exp Realty
447 Old Chicopee Trail
Kitchener, Ontario
Perched above the city in one of Kitchener’s most scenic neighbourhoods in Idlewood, this is a rare opportunity in a location that’s known, loved, and rarely available. Set on a large lot, this home offers the best of both worlds: peaceful surroundings with GRCA-protected wetlands just down the street, and only minutes to the Expressway and Chicopee Ski Hill. This spacious five-level sidesplit features a bright and welcoming layout with multiple living areas, including a living room with large bay window that opens onto the dining space, a kitchen that invites people to gather, a cozy family room with a fireplace and shelving for all your favourite books, and a games room that is ideal for entertaining your friends. Upstairs, you’ll find three bedrooms including a generous primary suite with an ensuite bathroom with a standalone soaker tub, and a large walk-in closet that will impress you. A fourth bedroom on the lower level that could offer flexibility for guests, a home office, or a home gym. With 3.5 bathrooms and a versatile layout, this home is designed to adapt to your lifestyle. Thoughtfully maintained with numerous updates, this home offers a natural flow that suits both quiet mornings and lively get-togethers. Outside, enjoy the sunset-facing deck, private backyard, no sidewalks to shovel, and easy access to nearby trails. (id:37788)
Red And White Realty Inc.
6998 St. Patrick Street
Dublin, Ontario
Welcome to your new home in the heart of Dublin, Ontario! This newly renovated gem offers three spacious bedrooms, providing ample space for your family to grow and thrive! The home boasts a brand-new kitchen with new appliances and brand-new windows that flood the interiors with natural light, creating a warm and inviting atmosphere. Outside, you'll find plenty of parking, making it easy for you and your guests to come and go, and not to mention the oversized backyard, great for entertaining. Don't miss the chance to make this beautifully renovated residence your own, where style and comfort meet in perfect harmony. Welcome to your new chapter in the charming town of Dublin! (id:37788)
Chestnut Park Realty Southwestern Ontario Limited
Chestnut Park Realty Southwestern Ontario Ltd.
776 Laurelwood Drive Unit# 509
Waterloo, Ontario
Lovely Eastbridge model at 'Reflections at Laurelwood'. This unit features dark cabinetry + carpet free, spacious living room with walk out to large balcony, Master bedroom with 4 piece ensuite and walk in closet, ensuite laundry which offers plenty of storage. Sought after Waterloo neighbourhood, walking distance to amenities and bus line, Shows well. (id:37788)
RE/MAX Twin City Realty Inc.
279 Woodland Drive
Huntsville (Chaffey), Ontario
Welcome to your perfect blend of lifestyle and location just 8 minutes from downtown Huntsville and 10 minutes to Highway 11, making commuting a breeze. This spacious 3+2 bedroom home is nestled in a vibrant, active community surrounded by hiking and biking trails, with year-round adventure at your doorstep. Walk to Hidden Valley Ski Hill, soak up the sun at your private beach on Peninsula Lake, or hit the trails after a day of remote work. Whether you're working from home or hitting the slopes, this property offers the ultimate balance of productivity and play. Don't miss your chance to live where Muskoka meets modern convenience. (id:37788)
RE/MAX Professionals North
196915 19th Line
Zorra, Ontario
Welcome to this beautifully maintained bungalow nestled on a tranquil acre country lot, backing onto picturesque farmland. Located near Uniondale, its a quick 5 minute drive to St. Marys, 15 to Stratford or 30 minutes to London. Enjoy privacy and open skies while relaxing by your inground pool, perfect for warm summer evenings or weekend gatherings. The expansive backyard offers a lovely porch, deck and pergola, together with mature trees, this is the perfect yard for entertaining! The main floor of this home offers large windows overlooking the front and back yard and providing amazing natural light. 3 bedrooms, an updated 4-piece bathroom, combination living/dining room and a kitchen with easy access to the rear yard complete the first floor. The basement was also recently renovated featuring a large family room with built-in cabinetry, a modern 3-piece bathroom and a 4th bedroom or home office. Gas has been run into the house and supplies the dryer, BBQ and newer furnace. Central Air, UV water treatment, water softener, upgraded 200 amp electrical and sewage pump are just a few of the numerous updates. For the hobbyist or car enthusiast, there is also an insulated and heated garage. If you're searching for a relaxed lifestyle wrapped in quiet countryside ambiance, this property delivers. Dont miss out, book your showing today and step into your next home. (id:37788)
RE/MAX A-B Realty Ltd
32 St Paul Street
Collingwood, Ontario
CALLING ALL INVESTORS. This beautifully renovated TRIPLEX in the heart of downtown Collingwood presents an exceptional opportunity to own a fully updated, income-generating property in one of Ontarios most sought-after four-season destinations.Each of the three self-contained units has been thoughtfully designed to offer comfort and functionality, featuring modern finishes, good-sized kitchens, spacious living rooms, and generously sized bedrooms. With in-suite laundry in every unit and individual heat pumps with air conditioning, tenants enjoy modern conveniences that make everyday living a breeze.Outside, a fully fenced backyard provides a private outdoor space perfect for relaxing or entertaining, while private parking ensures added convenience for residents. The property has been meticulously maintained, offering peace of mind for any investor looking for a turnkey addition to their portfolio.Located just a short stroll from downtown Collingwood's vibrant mix of shops, restaurants, and cafés, and minutes from the beautiful shores of Georgian Bay, this triplex is perfectly positioned for year-round rental appeal. Whether you're looking to live in one unit and rent out the others or lease all three, this is a rare opportunity in a high-demand market.Don't miss your chance to invest in the lifestyle and growth of Collingwood. (id:37788)
Royal LePage Locations North
252 Dinison Crescent
Kitchener, Ontario
Looking for a home that offers space, flexibility, and privacy under one roof? This fully updated and move in ready semi-detached gem features a spacious 3-bedroom, 2.5-bath with a studio in-law suite for for multi-generational living. The bright main floor boasts a large bay window flooding the living room and dining room with natural light, a sleek eat in kitchen with quartz countertops and a fresh 2 piece bath. Three generous bedrooms are situated on the top floor with laundry room and a contemporary 4 piece bath showcasing a separate tub and large walk in shower. The primary bedroom offers a large walk in closet with a window and overlooks the 111 foot deep private backyard. The basement has a separate entrance and is ideal for a family member that wants their own space, in-law suite or multi generational living and includes a 4 piece bath, full kitchen with quartz countertops and open living space. This home is also a legal Duplex! Located on a quiet street with a private fully fenced backyard with gate access and ample parking, this property offers the perfect balance of independence and togetherness—something not easy to find in today’s market. With stylish updates throughout, all major improvements done, and a layout that maximizes both single family and multi generational flexibility, this is a rare opportunity. Located just minutes to McLennan park with playground, green space and a dog park, multiple community centers, easy highway access, shopping, restaurants and wetlands with trails, this property is central and completely turnkey. Book your private tour! (id:37788)
RE/MAX Icon Realty
36 Belmont Avenue W
Kitchener, Ontario
Welcome to 36 Belmont Avenue, a delightful 1.5-storey detached brick home located in one of Kitchener’s most sought-after neighbourhoods. Full of character and charm, this well-maintained property features two spacious bedrooms, one full bathroom, and a single garage. The main floor offers a warm and inviting layout with original architectural details and plenty of natural light. The living and dining areas flow seamlessly, creating an ideal space for everyday living and entertaining and a full bath that retains its timeless appeal. Upstairs, you’ll find two comfortable bedrooms. Step outside to a private, fully fenced backyard perfect for relaxing, gardening, or hosting summer gatherings. The attached garage provides additional storage or parking convenience. Situated just steps from St Mary's Hospital, close to the shops and cafés of Belmont Village, close to parks, schools, and transit, this home offers a rare opportunity to enjoy classic charm in a walkable, well established community. Whether you're a first-time buyer or looking to downsize without compromise, 36 Belmont Avenue is ready to welcome you home. (id:37788)
Keller Williams Innovation Realty
1139 4th Avenue W
Owen Sound, Ontario
Very well-maintained 4-bedroom, 1.5-bathroom home in the heart of Owen Sound, offering approximately 1,200 sq ft of comfortable living space. This charming home features a beautifully updated kitchen (2024), perfect for family meals and entertaining. The spacious family room flows directly onto the back deck, ideal for relaxing or hosting guests. Plus, enjoy an additional living room on the main level for even more space to gather. You'll find two bedrooms and a full bathroom on the main level, with two additional bedrooms and an updated 2-piece bathroom (2023) upstairs. The improvements continue in the basement, which has been spray-foamed and finished to create extra living space perfect for an office or an extra bedroom, plus a workshop. Outside, enjoy a double-wide driveway for ample parking, new siding (installed in 2020), garage shingles replaced in 2022, and beautifully landscaped grounds. Located just minutes from Kelso Beach, downtown shops, and local schools, this home offers convenience and lifestyle. Move-in ready and full of pride of ownership, this property is an excellent opportunity for families or anyone looking to settle into a welcoming Owen Sound neighbourhood. (id:37788)
Sutton-Sound Realty
6 Jewel Bridge Road
South Bruce Peninsula, Ontario
Welcome to this charming 3-bedroom, 1-bath raised bungalow conveniently located close to schools and the beautiful Sauble Beach. This home offers ample space for comfortable living, featuring an attached double car garage with inside access, a 14x10 hot tub room for relaxation, and a fenced-in yard for privacy and outdoor enjoyment. A short bike ride to the beautiful beaches of Lake Huron and very close to ATV and snowmobile trails. Don't miss out on this fantastic opportunity to make this property your own oasis! (id:37788)
RE/MAX Grey Bruce Realty Inc.
161 Forest Harbour Parkway
Tay, Ontario
Welcome to 161 Forest Harbour Parkway where timeless design meets modern comfort in a house that truly feels like home. Built in 2012 and beautifully upgraded in 2025 with a fully finished basement, this 4-bedroom, 3-bathroom gem offers approximately 2,200 sq ft of warm, inviting living space on a private 0.43-acre lot. Step inside to an open-concept main floor that's perfect for hosting, with seamless flow between the kitchen, dining, and living areas. Downstairs, the finished basement adds a bright rec room, guest space, and flexible bonus areas you'll actually use. Step outside to enjoy a spacious yard, rear deck and patio for entertaining, plus a covered front porch ideal for peaceful mornings. The double garage and 6-car driveway give you plenty of space for family, friends, or toys. Walk to Forest Harbour Park and beach just down the road. Close to Tay Trails, skiing, and Georgian Bay. 5 minutes to Highway 400 30 minutes to Barrie 35 minutes to Orillia Under 90 minutes to the GTA Forced air furnace, central air conditioning, and all appliances included. This is the kind of property that welcomes you in and makes it hard to leave. (id:37788)
Century 21 B.j. Roth Realty Ltd.
252 Dinison Crescent
Kitchener, Ontario
Welcome to this fully updated semi-detached duplex offering versatility, space, and solid income potential. Whether you're looking to live in one unit and rent the other or add to your portfolio, this property checks all the boxes. The upper 3-bedroom unit is bright and modern, featuring 1 bathroom, an updated kitchen with granite countertops, ample cabinet space, and sleek finishes. Perfect for families or tenants who value both style and functionality. A spacious open concept living and dining room faces the large front window allowing for floods of natural light. The basement studio apartment is completely self-contained with its own walk-up separate entrance, updated kitchen, a half bath on the entrance level in addition to the full bathroom, and an open-concept layout—ideal for rental income, extended family, or an in-law suite. Sitting on a 111 foot deep, fully fenced lot, the property includes parking for four+ vehicles and a private backyard. With stylish updates throughout, all major improvements done, and a layout that maximizes both living and rental flexibility, this is a rare opportunity. Located just minutes to McLennan park with playground, green space and a dog park, multiple community centers, easy highway access, shopping and restaurants, wetlands with trails, this property is central and completely turnkey. Don't miss your chance to own a clean, cash-flow-ready home in a great location! (id:37788)
RE/MAX Icon Realty
102175 Grey Rd 5
Georgian Bluffs, Ontario
Skip the stress of building and step right into this stunning custom-built home with almost 2400 sq ft of living space on a ONE+ ACRE lot. Completed in December 2023 with transferable TARION warranty. Nestled in the peaceful countryside, this bright and modern home is designed for comfort and convenience. From the moment you enter, you will love the open-concept layout featuring a spacious kitchen and living area with a three-pane walkout to your covered back deck, perfect for enjoying breathtaking sunrise and sunset skies. The kitchen is a dream, with white upper cabinets, warm oak lower cabinets, and a functional eat-in island. The home offers a split-bedroom layout with two bright bedrooms on one side, each with large windows for natural light, and a full 4-piece bathroom in between. On the opposite wing, enjoy the convenience of an entrance to the attached garage with great storage, a main-floor laundry room and a private primary suite with a walk-in closet and 3-piece ensuite. Throughout the main living areas, you'll find light oak engineered hardwood flooring for a warm and elegant feel. The fully finished basement features oversized windows, a cozy family room with propane fireplace, two additional bedrooms, and a 3-piece bathroom. There is also a bonus room, currently used as a gym, plus a spacious utility room housing your newer propane forced-air furnace, water softener, UV light system, and on-demand hot water heater. This home is truly everything you'd want & need. Move-in ready, no waiting, no delays, no mess. WITH completed landscaping. Just unpack and enjoy the peaceful country setting in a modern, beautifully designed home. Centrally located with a quick 10 minute drive into Owen Sound. Fibe Internet. (id:37788)
Sutton-Sound Realty
198 Wilmot Road Road
Brantford, Ontario
Welcome to this stunning newly built detached home located in the desirable Empire community! This 1855 sqft home offers a spacious and bright interior, starting with a welcoming entrance that sets the tone for the rest of the house.The open concept kitchen is a highlight, featuring stainless steel appliances, a large island, and ample counter space, perfect for preparing meals and entertaining guests. Adjacent to the kitchen is a separate dining area that easily accommodates a large dining table, ideal for family meals or gatherings.The living area is generously sized, offering plenty of room for a full sectional couch and additional furniture. Patio doors lead out to the backyard, seamlessly extending your living space outdoors. Upstairs, you'll find four spacious bedrooms, including a luxurious primary suite complete with a walk-in closet and a private ensuite. The ensuite features a separate shower and a soaking tub—your own personal retreat. For added convenience, the laundry room is also located on the upper level. .The unfinished basement presents an opportunity for you to personalize and create additional living space tailored to your needs and preferences. Located in a vibrant community, this home offers proximity to schools, dining options, parks, and shopping centers, ensuring both convenience and a quality lifestyle. DID I MENTIONED... NO REAR NEIGHBOURS!!. A Park or a school is scheduled to be built behind the house. It is coming soon! Whether you're looking for a place to settle down or a new beginning, this home promises modern comfort and style. Don't miss the chance to see it for yourself – all offers are welcome anytime. Schedule your visit today! (id:37788)
RE/MAX Twin City Realty Inc.
19 Crane Drive
Elmira, Ontario
Impressive family home in the desired Birdland community of Elmira with 4 season sunroom, in ground pool and convenient location with all amenities and a 5 minute drive to Waterloo! This meticulously maintained, one-owner home offers a great space for entertaining and endless potential for its new family. From the moment you enter the home, you'll be welcomed by the abundance of natural light and an open foyer. A large family room offers french doors to your year round sunroom with 3 large skylights and floor to ceiling glass providing unobstructed views of the yard, including the in ground pool. Sliders are also offered to the sunroom from the kitchen/dining room. The second floor of this home offers 3 good sized bedrooms and an oversized 4 piece bathroom with separate soaker tub and walk-in shower. You'll love the finished basement featuring a large rec room with wet bar and a cozy gas fireplace. The yard offers the perfect amount of space with low maintenance gardens, a large shed, concrete pad with electrical outlet used for a hot tub in the past, and of course the pool. Upgrades include pool liner (2025) winter cover for pool (2024) Skylights in sunroom (2017) water softener (2025) pool shed roof (2023) Sunroom carpet (2025) Eavesdraugh (2021) Roof (2017)Dishwasher (2022) various windows (2013) This house is the one your family has been waiting for. Don't wait to book your showing. (id:37788)
Royal LePage Wolle Realty
30 Mistywood Street
Kitchener, Ontario
Welcome to 30 Mistywood Street — a fully renovated 5-bedroom, 3.5-bathroom smart home nestled on a quiet street in Kitchener’s desirable Doon community. With premium finishes, smart technology, and thoughtful upgrades throughout, this home is truly move-in ready. Located steps from Groh PS, Blair Creek Trail, and only minutes to easy 401 access. From the outside, enjoy impressive curb appeal with a brick and siding exterior, black trim, a covered front porch, and a smart-controlled heated driveway - No more shovelling your driveway in the winter! Inside, the carpet-free layout features new 7mm luxury vinyl plank flooring across the main and upper levels, fresh paint, pot lights, and smart switches throughout. The main floor offers an open-concept kitchen with quartz countertops, modern cabinetry, stainless steel appliances, and a large island. The kitchen flows into a bright dining and living area with built-in ceiling speakers and a warm, welcoming atmosphere. A second main floor laundry hookup adds everyday convenience. Upstairs, you'll find four generous bedrooms and two full bathrooms. The primary suite features bright windows, a large walk-in closet, and a stylish 3-piece ensuite with a walk-in shower. Three additional bedrooms share a sleek 4-piece bathroom. The fully finished basement offers a flexible in-law setup, complete with a large bedroom, a new bathroom, a kitchen, and an open living area — all with in-floor heating for maximum comfort. Step outside to a private, low-maintenance backyard with a new pergola and stamped concrete patio, perfect for entertaining or relaxing outdoors. Additional features include home audio on the main floor (roughed-in upstairs), a double-car garage, and an ideal layout for growing families or multi-generational living. Don’t miss this rare opportunity in one of Kitchener’s most prestigious communities! (id:37788)
Keller Williams Innovation Realty
70 O.j Gaffney Drive
Stratford, Ontario
This standout residence in Stratford is a 3,717 sq ft architectural masterpiece that commands attention from the moment you arrive. Newly built in 2024, this luxury single-detached home blends timeless design with modern sophistication. Every detail has been curated to impress, from its grand curb appeal to its meticulously crafted interior finishes. This fully furnished residence is thoughtfully designed, making it ideal for families seeking both style and functionality. Boasting 4 spacious bedrooms plus a loft and 4.5 bathrooms, this home offers plenty of room for everyone. The open-concept main floor features a stunning kitchen, perfect for culinary enthusiasts and entertaining guests. Convenience is paramount with a main floor laundry area designed to simplify your daily routine. The fully finished basement is an entertainer's dream, complete with a movie room for immersive viewing experiences and a dedicated home gym, allowing you to stay active without leaving the comfort of your own home. Step outside to enjoy two balconies that provide peaceful spots to unwind, plus a large, partially covered back deck perfect for alfresco dining, summer barbecues, or simply relaxing in a beautiful outdoor setting. Located in one of Stratford's newest neighbourhoods, offering convenient access to Kitchener-Waterloo, ideal for commuters looking to enjoy luxury living just outside the city. Move in and start living your dream lifestyle immediately. This home is sold fully furnished with stylish decor that complements the architecture perfectly. (id:37788)
Exp Realty
50 Grand Avenue Unit# 1607
Cambridge, Ontario
Welcome to the Gaslight District, where luxurious living meets modern convenience! We are thrilled to present to you an exquisite condo property available for lease. This contemporary urban living unit is situated on the 16th floor, and this stunning 1-bedroom, 1-bathroom unit offers breathtaking panoramic views of the surrounding cityscape from its large balcony. Natural light floods the interior and the finishes create a warm and inviting home. The kitchen offers stainless steel appliances, including a fridge, stove, and dishwasher. The bedroom boasts a cheater ensuite, providing direct access to the beautiful bathroom with its modern finishes. Convenience is taken to the next level with the in-suite laundry, complete with a washer and dryer, ensuring that your daily chores are a breeze. One of the many highlights of this remarkable property is its access to an array of fantastic amenities within the building and surrounding area like the downtown. Stay active and maintain your fitness goals in the exercise room, or challenge friends to a game in the vibrant games room. Host memorable gatherings and celebrations in the well-appointed party room, equipped with everything you need to entertain in style. Don't miss this opportunity to embrace an exceptional lifestyle in the heart of the Gaslight District. Contact us today to schedule a private viewing. (id:37788)
Smart From Home Realty Limited
135 Islington Avenue
Kitchener, Ontario
Welcome to 135 Islington Avenue, where comfort meets convenience in one of Kitchener's most sought-after neighborhoods. This spacious multi-level home sits on a private fenced lot and offers the perfect blend of modern updates and thoughtful design. The exterior immediately impresses with two driveways providing parking for at least six cars plus a garage – because who doesn't need space for all those vehicles? The massive deck overlooks a sparkling pool, creating an ideal outdoor oasis for summer entertaining or quiet relaxation. Step inside to discover 2,268 square feet of well-planned living space. The updated kitchen features stunning quartz counters and flows seamlessly to that gorgeous deck and pool area. With three-plus bedrooms and four bathrooms, there's plenty of room for family and guests. The primary bedroom is a true retreat, complete with a luxurious four-piece whirlpool ensuite and walk-in closet. A superb office or library provides the perfect work-from-home space, while the main floor laundry adds everyday convenience. Practical features abound, including an excellent craft room or workshop area, ample storage throughout, and a spacious crawl space. Recent updates include a new forced air gas furnace and 200-amp breaker panel for peace of mind. Located near schools, transit options, grocery stores, and parks, this home puts daily conveniences within easy reach. The combination of updated amenities, generous outdoor space, and prime location makes this property a standout choice for those seeking both comfort and value in today's market. Lower level is wheelchair accessible including the shower in the bathroom. Tons of upgrades: Shingled roof - 2 years old. Rented water heater - 4 months old, 10 x 14 shed - 3 months old, furnace - 2 years old, pool pump/sand filter 3 years and safety pool cover - 1 year old (id:37788)
RE/MAX Twin City Realty Inc.
18 - 689616 Monterra Road
Blue Mountains, Ontario
YEARLY OR SEASONAL RENTAL .....Seasonal SEPT to NOV $4500 /month Dec to April $ 7500 / Month ....Your Dream Blue Mountain Escape Now Within Reach Get ready to fall in love with this absolutely stunning 5-bedroom chalet-style home, offering over 3,000 sq ft of comfort and character, tucked away on a private, tree-lined lot with breathtaking views of Monterra Golf Course and the Blue Mountains. And now, for the first time, this extraordinary property is being made available through an online auction. This is a rare opportunity for buyers to name their price and secure the ultimate four-season retreat. Open, Fair and Transparent, this is your chance to act, not just watch. Step out onto the expansive back deck and take in the sights and sounds of nature: a babbling stream, crisp mountain air, and a vibrant canopy of green and blue. Inside, the open-concept layout is made for gatherings where the kitchen, dining, and great room come together for warm evenings, cozy firesides, and unforgettable memories. The finished basement adds even more space to live, play, and host, complete with rec room area, and two additional bedrooms. The airy loft above the great room is perfect for a home office, creative studio, or extra guest space. Located just a short stroll from the Blue Mountain Village, with skiing, dining, shopping, and year-round adventure right at your door plus a community pool , private beach access and daily shuttle this home is truly where lifestyle meets opportunity. (id:37788)
RE/MAX Hallmark York Group Realty Ltd.
268 3rd Avenue Se
Arran-Elderslie, Ontario
Fantastic bungalow - ideal for first-time buyers, retirees, or as an investment opportunity. Home shows very well, main level offers eat in kitchen, bright living room, 2 bedrooms plus remodelled (2024) 4pc bath. Lower level is unfinished and offers lot of development potential. Concrete foundation, forced air gas furnace and central air (2022) electrical upgrades in 2017, roof shingles 2014, most windows replaced in 2010, balance of windows replaced in 2020. Great location, situated on a quiet street, 1 block to elementary school, 2 blocks to river, community centre, park and town pool. Call for your personal viewing today! (id:37788)
Coldwell Banker Peter Benninger Realty
758003 2nd Line E
Mulmur, Ontario
This fully renovated home offers the perfect blend of rural tranquility and community charm and has been lovingly transformed from the ground up in the past two years by the current owners including new septic, well, furnace, windows, doors, roof, plumbing and a 200 amp panel & wiring. Very modern & tastefully decorated, this country home is move in (like new) condition, ready for your family to enjoy with low-maintenance floors and open concept, bright layout. An entertainer's dream from the chef's kitchen featuring quartz counters & island, stainless steel appliances, stylish coffee bar, and a stunning backsplash. The outdoor area includes a wrap around deck overlooking large yard with lots of privacy and room for kids and dogs to play. With 3 full bedrooms, including one on the main floor, and two luxurious bathrooms, this home is designed for your utmost comfort. Convenience does not end there, it even has main floor laundry! Whether this is your family home or weekend get-away, enjoy country living close to all amenities nestled on a .30 Acre Lot surrounded by the stunning hills of Mulmur, only steps from Jade Mountain, Pine River (watch the salmon run) and minutes to Mansfield Ski Club, in the Village of Terra Nova. Only minutes to Creemore or Shelburne and 45 min to the GTA. View video, floor plan and photos in link attached to listing. (id:37788)
Keller Williams Home Group Realty
Lot 10 Kchi Sin Miikan Road
Christian Island 30 (Beausoleil First Nation), Ontario
Affordable waterfront recreational building lot available located on the shores of beautiful Georgian Bay. Lot dimensions are approximately 98 x 300 feet and the lot has been mostly cleared. Land lease fees are approximatley $2600/year and service fees approximately $860/year. Situated on stunning Christian Island (Beausoleil First Nations) and ownership is an assumption of lease for minimum 50 years. (id:37788)
RE/MAX Georgian Bay Realty Ltd
65 Balfour Crescent
Kitchener, Ontario
NICE SEMI-DETACHED HOME AVAILABLE FOR RENT / LEASE! This property is updated and sure to impress. Covered front entrance into the home. Open concept main floor with updated kitchen featuring newer appliances (2022) and newer venting for the stove range hood fan. Good size living room lit with pot lights. The 2nd floor offers 3 bedrooms and a modern 4 pc bathroom. The basement is finished with a large recreation room. Good size utility room with 2 pc bathroom, laundry area and lots of storage. Beautiful fenced backyard with large deck. Big driveway with lots of parking. Located on a quiet crescent minutes to many desirable amenities. Other notable updates include new water heater (2024) and duct cleaning complete (2024). $2695 per month +utilities available September 1st or later. Full Rental Application Procedure required which includes a Rental application, employment & income verification, credit reports, landlord interview and lease agreements. We're looking for good tenants for this home. Take the 3D virtual tour, view the floor plan, and the photos of this wonderful property. It will give you a good indication of what this property has to offer! (id:37788)
RE/MAX Real Estate Centre Inc. Brokerage-3
72 Sydney Street N Unit# 5
Kitchener, Ontario
MOVE IN READY! Freshly painted, 2 bedroom, 1 full bathroom, storage locker and 2 parking spots. Lovely apartment close to shops, bus route and amenities. This home features: hardwood flooring, large living room with huge window for natural light. Eat in kitchen with storage and outdoor access. 2 bedrooms are good sizes also with hardwood flooring and windows. RENT INCLUDES; HEAT & HOT WATER. Bonus storage locker in basement for tenant to use. Garage fits smaller car and driveway parking available. Location provides easy access to schools, parks, shops, 401, bus plus more. (id:37788)
RE/MAX Twin City Realty Inc.
147 Saunders Street
Atwood, Ontario
Here’s a rare chance to secure a prime lot directly from a sold-out builder project. This 65’ x 90’ property offers the perfect canvas to design and build your custom dream home. The lot can accommodate a spacious two-storey residence or a charming bungalow with a double-car garage. Located in the welcoming community of Atwood, just minutes from Listowel, you’ll enjoy the charm of small-town living with easy access to nearby amenities. Municipal services (water and sanitary) as well as utilities (hydro, gas, and telecommunications) are already brought to the property line and stubbed, ready for connection. The buyer will simply need to extend these services into the lot and proposed home for activation. Only two lots remain and they can be purchased individually or together for an even larger footprint. (id:37788)
RE/MAX Twin City Realty Inc. Brokerage-2
143 Saunders Street
Atwood, Ontario
Residential Lot Available! A rare opportunity to own one of the last two remaining lots from a completely sold-out phase in Atwood, just minutes from Listowel. This 65’ x 90’ property offers the flexibility to build a two-storey home or a bungalow with a double-car garage — the choice is yours! Design and create your dream home, or collaborate with one of our trusted builders to bring your vision to life. The neighbourhood features a charming mix of newly built bungalows, detached homes, and townhomes, offering a welcoming small-town atmosphere with modern conveniences. Municipal services (sanitary and water) along with utilities (hydro, gas, and telecommunications) are already brought to the lot line and stubbed, ready for connection. The buyer will be responsible for extending these services into the lot and home. Only two lots remain and they can be purchased individually or as a pair for even more space. (id:37788)
RE/MAX Twin City Realty Inc. Brokerage-2
179 Mill Street
North Middlesex (Parkhill), Ontario
Here's your chance to own a one-of-a-kind property in the charming town of Parkhill, set on a spacious and scenic lot just steps from downtown. The main living space has been recently updated with new flooring and fresh paint, offering a bright and inviting layout that includes a cozy living room, kitchen, dining area, a bedroom, and two 3-piece bathrooms, both featuring stand-up showers. The other half of the building remains a large open bay - perfect for use as a garage, workshop. Whether you're looking to add additional living space, or keep part of it as a hobby or storage area, the flexibility here is unmatched. With its size, location, and potential, this property is ideal for investors, first time home buyers or anyone seeking something truly different. Don't miss this rare opportunity to bring your vision to life in beautiful Parkhill. (id:37788)
Royal LePage Don Hamilton Real Estate
1101 Starratt Road
Ryerson, Ontario
Welcome to your private retreat in the country. This spacious bungalow is set on over 25 serene acres of forest with trails throughout. This is a perfect property for relaxing afternoon or evening walks, ATVing, or exploring nature throughout the year. The main floor of this beautiful and well maintained home features a bright, open concept layout with large kitchen and dining room combination featuring a walkout to a huge entertainment and bbq deck. Three good sized bedrooms welcome family and friends and the recently renovated bathroom gives a spa like feel to the home. An additional and welcome feature of the home is a separate one bedroom apartment or in-law suite with separate kitchen and living area as well as it's own private entrance. This area of the home would be great for extended family when visiting over the holidays or for a long term rental income to subsidize your mortgage. Car and hobby enthusiasts will appreciate the rare combination of attached double garage and second detached double garage, perfect for vehicles, storage, or workshop space. Whether you're looking for a home with privacy, room to roam or a home set up for multigenerational family living, this versatile property checks all the boxes. A short drive to all amenities including lakes and beaches yet surrounded by nature this home is rural living at its best. (id:37788)
Royal LePage Lakes Of Muskoka Realty
684 Johnston Crescent
Kincardine, Ontario
Deceptive 5 bedroom, 2 1/2 bath, 3 level sidsplit home on a large pie shaped lot. The original footprint has been increased with both front and rear additions. The spacious living / dining room combination is over 340 square feet and has a cathedral ceiling. The upper level has 4 bedrooms with the primary bedroom being an addition with a 3 piece ensuite and walk-in closet. The lower level has a family room with a wood burning stove, a fifth bedroom or can be used as an home office or games room. The addition contains a 2 piece washroom, a hobby room and a combination laundry / utility room. There is a 1 1/2 car detached garage accessed by a patterned concrete driveway that will accommodate 3 or 4 vehicles. The pie shaped lot has frontage on Johnston Crescent and the rear lot line runs along the Russell Street boulevard and has gate access. The yard has several flower and vegetable gardens, lawn area and a large brick patio for entertaining. (id:37788)
Century 21 In-Studio Realty Inc.
115 South Creek Drive Unit# 9c
Kitchener, Ontario
Modern One-Bedroom Condo Backing onto Greenspace! Imagine living in this bright and spacious 1-bedroom, 1-bath condo with soaring ceiling in your living room and a private walkout patio backing onto lush greenspace and scenic walking trails—your own quiet retreat! The open-concept layout offers the freedom to live and entertain with ease, while the low condo fee and no exterior maintenance let you focus on what matters most. The stylish kitchen features quartz countertops, a kitchen island with breakfast bar, and additional space for a dining table—perfect for entertaining. The generous primary bedroom fits a king-sized bed, with a 4-piece bath and in-suite laundry conveniently nearby. Parking Spot #3 is just steps from your entrance for easy access. Whether you’re getting into the market or right-sizing, this is the opportunity you’ve been waiting for! (id:37788)
Peak Realty Ltd.
8 Agnes Street
Oro-Medonte (Moonstone), Ontario
Welcome to 8 Agnes St, Moonstone! This spacious and well-maintained home offers 4 bedrooms and 3 bathrooms, with 3 bedrooms and 2 bathrooms conveniently located on the main floor, and a finished basement providing a fourth bedroom, a 3-piece bathroom, and a freshly updated rec room perfect for relaxing or entertaining. Over the years, the home has seen numerous thoughtful updates that add both comfort and peace of mind. In 2025, the driveway was resurfaced, new flooring was installed in the basement, the stairs were updated with new carpet, and the basement was freshly painted. The primary bedroom received new flooring in 2024, while 2023 brought significant upgrades including a new furnace, central A/C, soffit, fascia, eavestrough, and septic pumping. The kitchen, living room, and hallway were renovated in 2021 to create a modern, inviting space, and the front walkway was replaced in 2020. The roof has also been updated in stages, with the front re-shingled in 2017 and the back in 2012. Additional features include a 200-amp electrical panel with breakers. Located in the charming community of Moonstone, this home is ready for you to move in and enjoy all the hard work that's already been done. (id:37788)
Century 21 B.j. Roth Realty Ltd.
137 River Road E
Kitchener, Ontario
Welcome to 137 River Road in the heart of Heritage Park! This freehold townhome is centrally located in close proximity to every amenity you require. Groceries, schools, churches and more are all within minutes of this home, not to mention 3 minutes to the Conestoga Expressway and 401 on ramps as well as just 30 minutes to downtown Guelph, yes this location has it all. AMAZINGLY, it only gets BETTER inside!! This one owner home has been lovingly prepared for your arrival complete with new flooring and paint throughout plus a new fridge and stove in the kitchen. Let's start upstairs with the Master Bedroom. This sprawling space has room for a king size bed and plenty of furniture as well. Complete with a large walk-in closet and its own 3 piece en-suite bath, this is every home owners dream suite. The upper level also features 2 more generous bedrooms and a 4 piece bath with tub to share. Back on the main floor you just have to see the sweeping foyer to believe it. Your guests will always feel welcome as you greet them in this spacious area with room for all to check their coats comfortably and come on in. Proceed straight through to the great room with open sight lines to the rear yard which measures 140 feet deep. You could have your own swimming pool here if you so desired. The Kitchen provides an excellent work space with its functional U-Shape design and comes complete with a Breakfast Bar for those quick morning get-a-ways and a separate dining area to unwind after dinner and a long day. The unspoiled basement awaits your vision. Currently, the intersection of Frederick Street and River Road East is under construction which simply means that shortly after you move, all the hard work will be complete and beautified with no need to uproot again in this mature neighbourhood for years to come. Come visit our Public Open Houses this weekend both Saturday & Sunday at our special time from 1 to 3 PM or call your Realtor for a private viewing. (id:37788)
Royal LePage Wolle Realty
914 - 1878 Gordon Street
Guelph (Pineridge/westminster Woods), Ontario
Welcome home! This prime unit in Guelph's hottest location is full of natural light and awaiting your personal touches. A 1 Bedroom, 1 Bathroom suite in Gordon Square finished with deluxe features including quartz countertops in kitchen and bathroom, shaker-style modern cabinets, stainless steel appliances (yes, there's a fridge), electric fireplace, and ceramic slate tile and real engineered hardwood flooring. Step out onto your personal balcony to enjoy the views from your 9th floor vantage point. This 763 sqft unit includes ensuite laundry, and parking in a secure underground parking garage. The building has great amenities including a golf simulator, excellent fitness room, 13th floor lounge with a pool table and bar. Its prime location in Guelph's sought-after south end is within walking distance to multiple grocery stores, countless restaurants, cinema, LCBO, library, medical offices and much more. Coveted for the quick 5 mins to 401 and 15 mins to Guelph's downtown for cultural events and a vibrant dining scene. Units in this building lease quickly! Available as of Aug 1st. Call or text for more info 519-731-4523. (id:37788)
Red Brick Real Estate Brokerage Ltd.
155 Highway 632 Highway
Muskoka Lakes (Cardwell), Ontario
Welcome to your dream retreat on iconic Lake Rosseau. A rare, four-season gem offering over an acre of beautifully treed privacy and 235 feet of pristine shoreline. Just minutes from the charming village of Rosseau, this timeless waterfront property captures the essence of Muskoka living, with sweeping lake views, including the famed Rosseau Lighthouse. A canopy of mature trees guides you to the cottage, setting a tranquil tone from the moment you arrive. Inside, the open-concept layout blends classic elegance with relaxed comfort, all oriented to showcase the long, unobstructed lake vistas through expansive, light-filled windows. Designed for family and entertaining, along with a touch of lux, the cottage features 4 bedrooms and 4 bathrooms. Three bedrooms enjoy private walkouts and direct lake views and two of thee bedrooms include private ensuites. The brand-new kitchen is both functional and inspiring, with a spacious breakfast counter perfectly placed to soak in the view and a large island, custom finishes, and panoramic sight lines that turn every meal into a scenic experience. The main floor layout is a crowd pleaser and allows you to enjoy the open kitchen, dining and sitting room all with quick access to the waterside deck with that awe-inspiring view. Outdoors, spend sunny days on the newer dock, evenings by the fire pit, and nights under star-filled skies. Enjoy endless swimming, boating, and peaceful moments from your private lakeside haven. The detached garage offers year-round storage, and a brand-new septic system ensures worry-free living for years to come. Whether you're seeking a weekend escape or a full-time home, this exceptional property offers space, serenity, and true Muskoka magic all at an incredible value on one of the regions most prestigious lakes. This is your opportunity to own a piece of Lake Rosseau. You've earned it. Now live it. Your dream is an email away. (id:37788)
Harvey Kalles Real Estate Ltd.
314 - 150 Wilson Street W
Hamilton (Ancaster), Ontario
Step into style and comfort with this beautifully renovated 3 bedroom, 2 bath condo that feels more like a home. From the gleaming hardwood floors to the granite countertops and brand new stainless steel appliances, every inch of this unit has been thoughtfully updated! The oversized primary retreat is a true showstopper - featuring a walk-in closet with custom built-ins and a spa-like ensuite with a glass walk-in shower and a wide vanity. Enjoy peaceful evenings in your private, enclosed patio with an electric fireplace perfect for curling up with a book or sipping a glass of wine. The kitchen offers plenty of prep space and room for a sunny breakfast nook, while the dedicated dining area is ideal for hosting. You'll love the convenient in suite laundry room, underground parking for two, and the additional visitor parking. All of this is tucked inside a well-cared-for building with an elevator and a beautifully landscaped common area complete with a tranquil treed terrace that feels like your own secret garden. **See attachment for list of upgrades and renovations** (id:37788)
Real Broker Ontario Ltd
Lt 13 Red Bay Road
South Bruce Peninsula, Ontario
Good building lot located in Mar overlooking Sky Lake! Property is a waterfront with a road in between measuring 109.7 feet wide by 152.4 feet deep. Building lot is well treed; located in an area amongst some nice homes and cottages and is on a year round paved municipal road. Hydro and telephone are along the roadside. If you're looking for an affordable waterfront property, this one might just be the ideal one for you! Approximately 15 minutes to Wiarton for shopping and other amenities. Nice sandy beach just a short drive away in Red Bay. Taxes $685.00. (id:37788)
RE/MAX Grey Bruce Realty Inc.
80564 Baseline Road
Central Huron (Hullett), Ontario
Welcome to this charming 1.02-acre hobby farm a rare rural retreat offering space, simplicity, and the perfect setup for those dreaming of a quiet, country lifestyle. Zoned AG4 and thoughtfully laid out, this well-maintained property includes everything you need to embrace hobby farming or small-scale homesteading.The classic 1.5-storey home features three bedrooms, cozy living spaces, and timeless character, with just the right blend of warmth, functionality, and opportunity to make it your own.The real magic of this property lies beyond the home, stepping outside, you'll find yourself immersed in a truly functional rural setup that has everything you need to live the hobby farm lifestyle .A detached garage/workshop provides ample space for tools, equipment,or weekend projects, while the barn includes one horse stall and direct access to a fenced paddock, ideal for a horse, goats, or other animals. A small chicken coop stands ready for your first flock, offering fresh eggs and a simple joy that only farm life can bring. The acre is easily managed, with mature trees offering shade and beauty throughout the seasons. Whether youre looking to grow a garden, raise a few animals, or simply enjoy wide-open space and fresh air, this property delivers an authentic rural lifestyle with just the right footprint.Conveniently located within easy reach of nearby towns, amenities, and the shores of Lake Huron, this property combines country charm with everyday accessibility. It's a place to slow down and reconnect with nature. Whether you're just starting your country journey or downsizing to something peaceful and practical, this hobby farm offers a rare chance to live out your rural dreams. Full of potential and ready for its next chapter, this is more than just a property, it's a place to plant roots, make memories, and enjoy the rewarding rhythm of life in the country.Opportunities like this don't come along often, don't delay call your REALTOR today! (id:37788)
Royal LePage Heartland Realty
110 Huron Street
Embro, Ontario
Enjoy the peace of small town living, with access to rural amenities like the nearby conservation area and golf course, and convenient proximity to Hwy 401, London, Woodstock, and Ingersoll! Home to the Embro Highland Games, the town is friendly, inviting, and fun, with a variety of great vendors in town including restaurants, cafes, grocery & butcher, LCBO, gas station, pharmacy, and more! Dating back to 1854, this home has interesting exposed brick features, high main-floor ceilings, and a yellow-brick facade that reflect the history of the home. With extensive upgrades in the last few years, pride of ownership is shown in this 4-bedroom home. A main floor primary bedroom, ensuite, and laundry make for convenient use for owners of all ages. Host guests and provide inside and outside entertaining spaces on the front deck and back patio just off of the renovated kitchen. Finished with new stainless-steel appliances, kitchen island, quartz countertops, and potlights, this kitchen provides a stylish and custom feel just a few steps inside the home. Backed by a Briggs and Stratton generator, the home can run its systems in all weather conditions. Offering 2.5 bathrooms, the home is capable for a growing or multi-generational family. Note the size of the upper bedroom as a second primary bedroom! Enjoy the shade of the mature trees, the historic elements, the extensive upgrades, and the hot tub! The ultimate garage setup offers 3-car parking, automatic garage door openers, separate electrical panel and 220V welding outlet, vehicle hoist and raised ceiling height with metal roof, work bench, air compressor, and additional space for tools! See for yourself what a great home 110 Huron Street will make! Zoned Village - a list of business types could operate here, but single residential dwelling is permitted and the current use. Inquire today before it's sold! (id:37788)
Victoria Park Real Estate Ltd.
3 Gladstone Street
Huron-Kinloss, Ontario
3 Gladstone Street in Ripley is a raised bungalow home, with a full walk out from the lower level to the rear patio and yard. The property is a double lot measuring approximately 132' by 132' with each being 66' +/- by 132' (so severance potential). The upper level of the home has an open concept living room, dining room and kitchen. It also has 3 bedrooms and a 4 piece bathroom. The lower level has a family room with a brick fireplace and wood burning insert, a combination 3 piece washroom and laundry, There is a recreation room, a forth bedroom or office, a storage room and a workshop / utility room. The workshop has a doorway to the rear yard and the family room has terrace doors to the rear yard. Most of the double lot is fenced and there are numerous perineal and vegetable gardens and a small pond with water fall. (id:37788)
Century 21 In-Studio Realty Inc.
1010 Nest Lane
Lake Of Bays (Ridout), Ontario
If you've been looking for a unique and special property on a quiet, tranquil, spring-fed lake in Muskoka, then this is The One! This is your opportunity to enjoy nature and privacy with 167 feet of shoreline frontage together with a mature forested 2.4 acre lot that backs onto AND is situated beside CROWN LAND, that stretches down the lake a long distance, amounting to approx. 90% (+/-) of the entire lake shoreline (i.e. only 12 cottages on the lake). The lake is approximately 1.5 kilometers long and 100 ft deep in places, is stocked with Splake and doesn't fluctuate more than one foot on average! Hike on a trail around the lake on the crown property! Pride of ownership shines, as the property has been owned and well-maintained by the same family for the last 35 years. This 3-season cottage offers an open concept kitchen and living room area with a wood burning fireplace/stove with calming tranquil views of the lake. It's the perfect gathering place for friends and loved ones to create memories with. There are 2-bedrooms, enclosed sunroom and updated 4-pc bathroom. The bunk house, up on the hill, is secluded in the woods and is an optimum retreat for overflow of guests, or a child's dream playhouse! Breathtaking views of Grindstone Lake await your senses at the end of the dock, outside stone patio or firepit. Enjoy a hard-packed sand beach to wade into the beautiful refreshing water for swimming, or jump into deep water off the end of the dock. Located close to a vast network of trails for hiking, ATVing, snowmobiling, mountain biking and snowshoeing. The charming town of Dorset is only a few minutes away. Only 2 1/2 hrs from the GTA! Start your cottage dreams here among the calls of the loon and owl under dark, star-lit skies at night or sunny blue skies in the day! (id:37788)
Forest Hill Real Estate Inc.
30 Eramosa Road
Guelph (General Hospital), Ontario
Available September 1, 2025, 30 Eramosa Road is a special downtown property available for rent very well-suited for executive accommodations with proximity to downtown, Central Station, and the Guelph General Hospital all within walking distance. Starting at the exterior of the house, you will note the limestone construction dating back to the late 1800s, originally built for commercial purposes as a foundry, that has a well documented history. The exterior has been updated with hardscaping and a hearty drought resistant garden for easy maintenance all year long. In 2020, the house has undergone its current iteration with the entire building envelop modernized with all new windows and entry doors, new roof, entry porch, and behind the walls we have insulated with a spray foam application to create a very comfortable living environment with low operating energy costs. On the main level, we have a very open concept plan and one that is on trend in terms of kitchen design including the custom kitchen island. The main floor also features a nook for outdoor wear and a 2-piece bath added as part of the renovation. The upper level has 3 very good-sized bedrooms, we currently use one room as a home office, each room featuring a closet and the primary bedroom we have added built-in cabinetry that is very adequate. The main upper bathroom has also been reconfigured and updated throughout, which I think all can appreciate. I would be remise if I didn't mention, the additional soundproof window coverings that are very effective in keeping the bedrooms quiet to create a quiet and comfortable sleeping environment. In addition, the house is very well positioned, from the main living room you have sightlines to the basilica, and the bustling city, as well as easy access to one of the best running and biking trails accessed at Goldie Mill. (id:37788)
Chestnut Park Realty (Southwestern Ontario) Ltd








