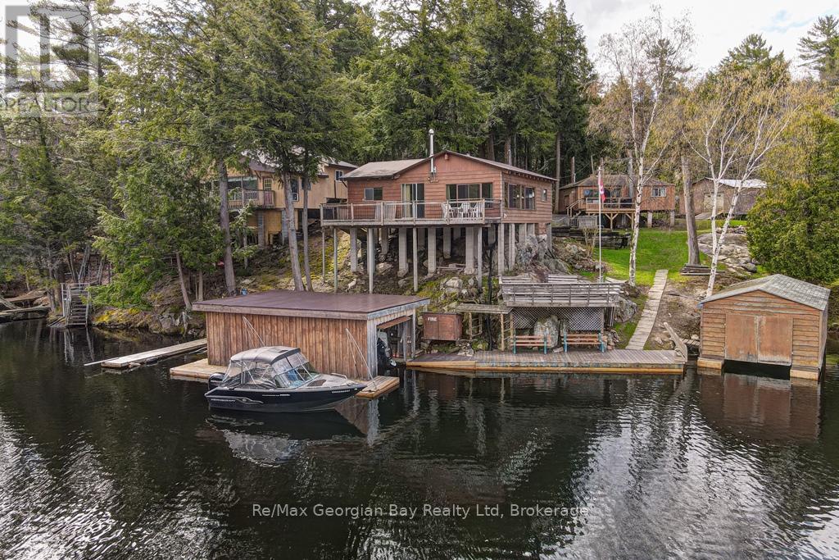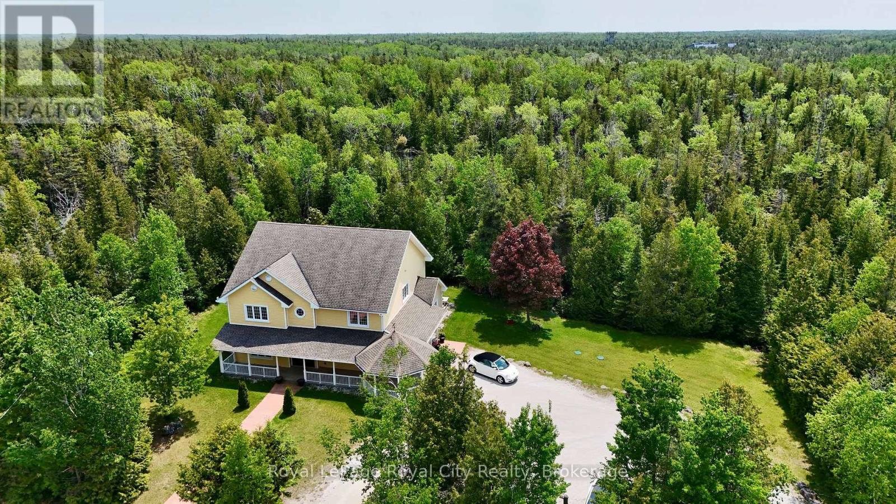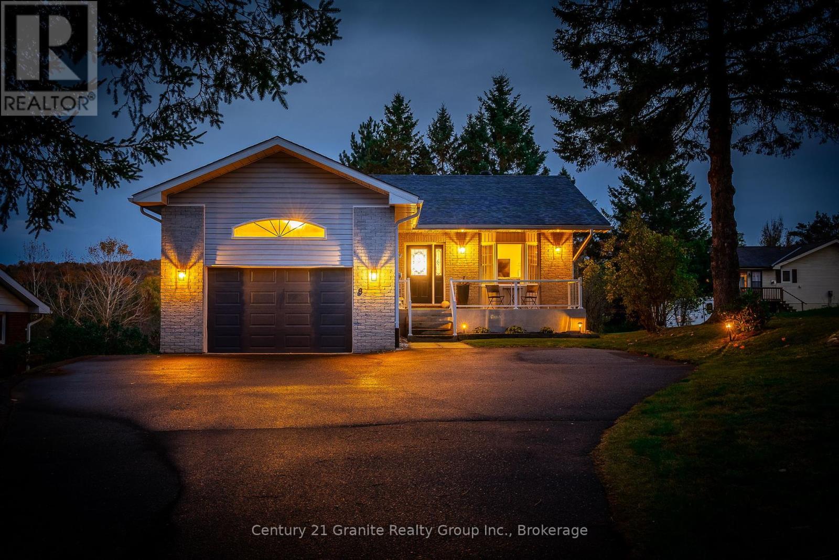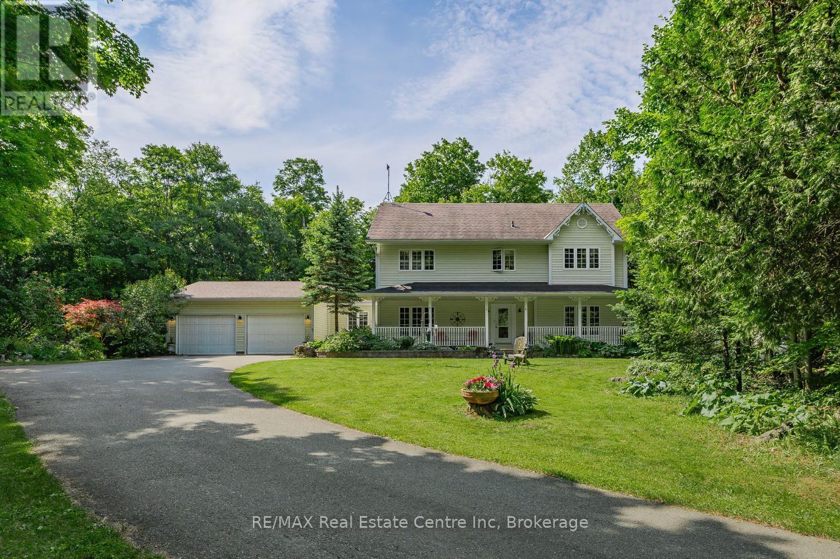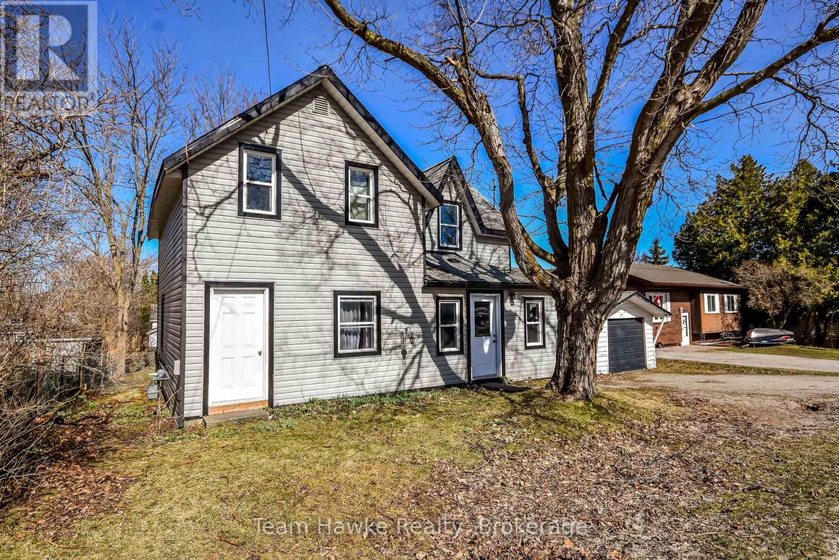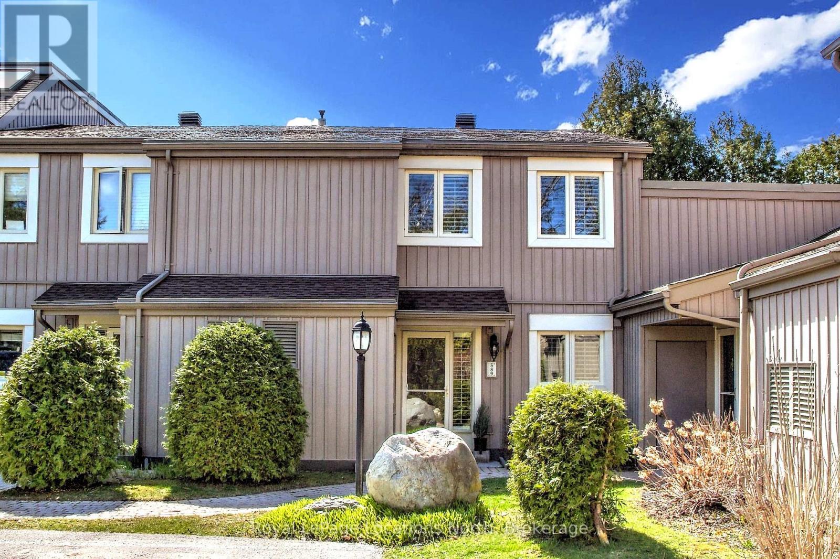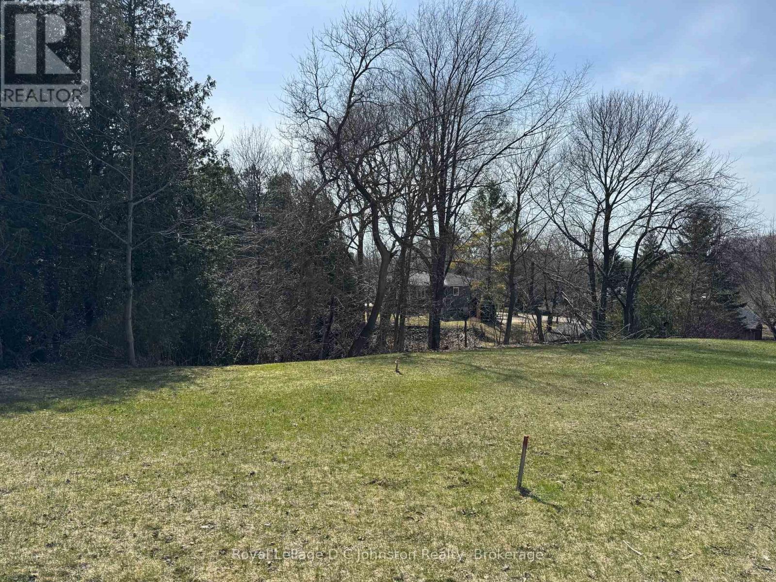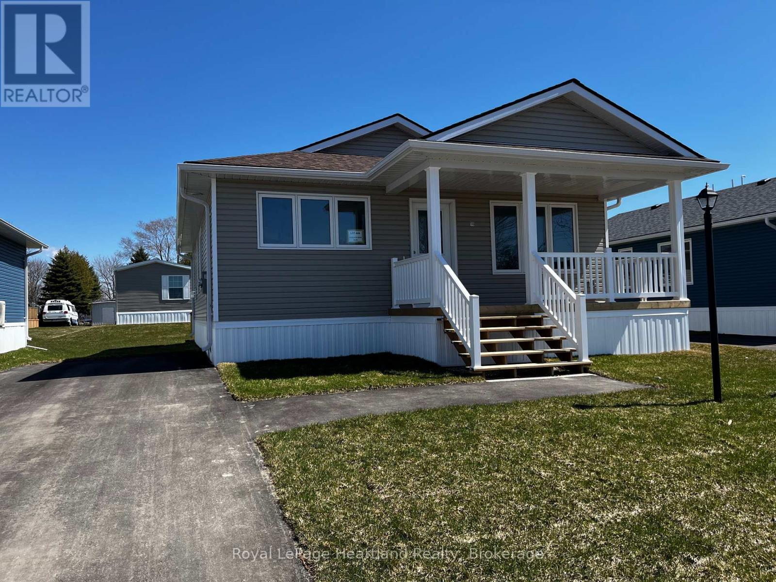15sr405 Severn River Shore
Muskoka Lakes (Wood (Muskoka Lakes)), Ontario
Wow! This wonderful, prime location, sought after Wood Bay property on the Trent Severn Waterway offers big boating with not 1 but 2 cottages that will work for the whole family and friends! These lovely cottages are accessed by boat only (no road) and features room for 11 people comfortably. The main cottage features 2 bedrooms, 3PC bathroom, main floor laundry and a large mudroom that can fit an additional bed, kitchen, dining area overlooking the water with an amazing million dollar view and a walk-out from the living room! Enjoy the woodstove on cooler mornings and your coffee or a glass of wine while watching the amazing sunsets! The second cottage features enough beds for seven, open concept kitchen / dining / living with a walk-out to the deck, 3PC bathroom and a foyer with some storage. A generator panel, 2 boat houses with boat lifts and a large detached shop / storage building make cottage life easier, with deep water swimming off the dock as an added bonus! The owners have enjoyed this property with their kids, family and friends for years year-round with access via OFSC Trail 10 running right by the cottage. This truly is a must see property to appreciate all it has to offer! Call today to book your personal viewing! (id:37788)
RE/MAX Georgian Bay Realty Ltd
13 Elgin Street
Northern Bruce Peninsula, Ontario
Welcome to 13 Elgin Street; Welcome to Comfort, Space & Coastal Charm. Tucked in the heart of Tobermory, just steps from the harbour, shops, and restaurants, this spacious home offers over 3200 sqft of living space, perfect for year-round living, family getaways, or hosting guests in one of Ontario's most beloved destinations. With 5 bedrooms and 2.5 bathrooms, theres room for everyone. The main floor features a large primary suite with a walk-in closet and a spa-like ensuite complete with a jetted tub. Upstairs, two massive bedrooms also offer oversized walk-in closets, creating flexibility for family, work-from-home setups, or extra sleeping quarters. The custom kitchen is a stand out thoughtfully designed with unique features and clever touches that make daily life and entertaining a pleasure. Built slab on grade with in-floor heating on the main level and a forced air furnace upstairs, the home is comfortable and efficient year-round. Outside your door, enjoy everything Tobermory has to offer. Wander down to Little Tub Harbour, explore nearby trails and national parks, or spend your days kayaking, shopping, or just soaking in the views. This is more than a home, its a lifestyle rooted in natural beauty, fresh air, and a sense of calm that only the Bruce Peninsula can provide. (id:37788)
Royal LePage Royal City Realty
8 Mckay Street
Minden Hills (Anson), Ontario
Discover this beautifully renovated gem featuring a main floor with 2 spacious bedrooms and 2 modern baths, plus a separate 3-bedroom, 1-bath suite in the walk-out basement. Perfectly situated within walking distance to town and schools, this property offers both convenience and charm. The primary bedroom boasts an ensuite featuring elegant single slab granite shower walls, providing a luxurious retreat. The kitchen is equipped with brand new stainless steel appliances and sleek granite countertops, as well as a walk in pantry. Enjoy the convenience of main floor laundry, making daily tasks a breeze. Benefit from an attached garage and a well-maintained paved driveway, offering ample parking and easy access. The versatile walk-out basement suite features 3 bedrooms and 1 bath, with a full kitchen, ideal for guests, extended family, or as a rental opportunity. Experience the perfect blend of modern amenities and a prime location. This property is also on town sewers and water, making it the ultimate low-maintenance package perfect for anyone looking for an amazing in-town home. (id:37788)
Century 21 Granite Realty Group Inc.
76 Selkirk Drive
Huntsville (Chaffey), Ontario
Welcome to this lovingly maintained home in the sought-after Settlers Ridge community, offering over 1889 sq. ft. of bright, open-concept living space above grade, and 919sq.of finished living space below grade. The kitchen showcases sleek finishes, granite countertops, a stylish backsplash, open shelving, and ample cabinetry with upgraded glass doors and refined hardware. An oversized island anchors the space and flows seamlessly into the spacious living room, which features custom built-ins and cabinetry. Sliding glass doors lead out to the back deck, offering a peaceful forest view. Upstairs, the serene primary bedroom includes built-in storage and a 4-piece ensuite bathroom. Three additional bedrooms provide plenty of space for family or guests. Also on the second floor you will find a second 4-piece bathroom and a convenient laundry room.The finished lower level offers a versatile family room perfect for relaxing or watching the game complete with a wet bar, a 5th bedroom/den, and a full bath. A practical mudroom provides direct access to the double-car garage and includes a side door entry. Outside, the beautifully landscaped yard is ideal for both relaxing and entertaining. Located just minutes from downtown Huntsville, the hospital, golf courses, and Arrowhead Provincial Park with its beaches and trails, this warm and welcoming home is nestled in a family-friendly neighbourhood. It also offers fibre optic internet, municipal services, and natural gas making it ideal for modern living. (id:37788)
Chestnut Park Real Estate
3 Boynton Court
Blue Mountains, Ontario
Under construction now in the Town of Thornbury, across from the Community Centre and walking distance to library, school and downtown. 3/4 bedroom semi-detached home with 2,134 sq ft finished space plus full unfinished basement. Main floor master w/ en-suite, guest room, laundry and open plan living / dining areas and 9' ceilings. Gas fireplace in living room. Upper guest room plus loft / office space. Partially covered rear patio area. Kitchen appliances included. Long list of included features. Large single garage 24'x17' with insulated garage door. Tarion New Home Warranty. Freehold property. No monthly fees. Property finished with paved driveway and sod. Quality building and finishes in prime town location. (id:37788)
RE/MAX Four Seasons Realty Limited
5120 Pineridge Drive
Milton (Na Rural Nassagaweya), Ontario
Spacious 4-bedroom family home on rare cul-de-sac street with 2 acres of private rural living. With easy access to GO Train (Acton GO), Georgetown, Milton, Guelph, and the 401, this is a rare opportunity to enjoy the splendour of country living on a safe and comfortable side street. With four generous bedrooms, primary with en-suite, recently renovated kitchen with granite counters, premium appliances, island and large pantry, open plan living with eat in kitchen and den plus two additional reception rooms configured in your choice between Living Room, large Dining Room, or Office. Large two car garage, with side wing entrance leading to a charming laundry room, mud room area, and 2 piece bathroom ideal for containing the busyness of family life. Fully furnished basement with so much space, 1503sqft to create zones for a cozy den by the wood stove, large screen TV movie area, play area, games area, and exercise area. Plus generous utility and storage rooms. Outside living offers exceptional privacy, established perennial gardens, a large flag stone back deck with fire pit, newly installed (2023) 10 X 14 shed, and the pièce de resistance a fully insulated, hydro powered, on concrete foundation bunkie to configure as you please - art studio, separate 1st or 2nd home office, she-shed, man-cave, or kids retreat. With hard wood floor through the main and upper levels and oozing natural beauty at each window and gardenscape, don't pass up this opportunity to enjoy the peace and tranquility of country living within a 20 minutes drive of three major towns. (id:37788)
RE/MAX Real Estate Centre Inc
54 Jephson Street
Tay (Victoria Harbour), Ontario
This solid century home is move-in-ready and full of potential! Located in the heart of Victoria Harbour, this charming three-bedroom, two-bath home offers over 1,300 sqft of living space with a spacious open main floor, bright eat-in kitchen, and roomy main floor laundry room. Enjoy hardwood and laminate floors throughout, plus updated siding and lower windows in 2018. Situated on a large, fully fenced lot, the backyard offers ample room for outdoor enjoyment, from relaxing on the raised deck to playing catch on the lawn or taking on future outdoor projects. Located close to schools, parks, beaches, and just minutes from major amenities, including Highway 12, this is an ideal location for commuters heading to Orillia, Barrie, and beyond. Don't miss out on this opportunity to get into the market and add your personal touch to this lovely home. (id:37788)
Team Hawke Realty
193 14 Concession E
Tiny, Ontario
Peaceful Country Living Meets Convenience - 20-Acre Private Oasis Near Georgian Bay. Escape to the tranquility of rural life while staying just minutes from the sandy shores of Georgian Bay and the amenities of Midland and Penetanguishene. This picturesque 20-acre property is the ideal setting for families seeking space, privacy, and a true connection to nature. The spacious 5-bedroom, 3-bathroom home offers over 2,100 square feet of main floor living with an open-concept layout that is perfect for everyday living and entertaining. Enjoy a bright and inviting living room, a charming eat-in kitchen, and a formal dining area. The large primary bedroom features a private ensuite, while a second main-floor bedroom includes a semi-ensuite bath- perfect for guests or family. Modern upgrades include premium vinyl flooring throughout the main level, a laundry room with inside access to the double car garage (complete with finished flooring for car enthusiasts), and updated windows, roof, insulation, and a propane furnace with central A/C. Downstairs, the fully finished lower level offers three additional bedrooms, a spacious family room with walk-out access to the backyard patio, and ample storage space. Step outside to enjoy outdoor living at its finest - whether its lounging by the above-ground pool, tending to your chicken coop, or exploring your own private network of wooded trails. This one-of-a-kind property offers the perfect blend of peace, privacy, and practicality just a short drive from schools, shopping, dining, and beaches. Embrace the country lifestyle without giving up modern conveniences. (id:37788)
RE/MAX By The Bay Brokerage
589 Oxbow Crescent
Collingwood, Ontario
**PRICE REDUCTION - We have reduced the asking price to give you flexibility for future improvements and personalization** Welcome to Collingwood's four-season playground offering everything from skiing and snowshoeing in the winter to hiking, biking and paddling in the warmer months. Situated in the heart of it all, this beautifully maintained 3-bedroom, 3-bath condo townhome puts you right in the centre of the action while providing peace, privacy, and easy living. Lovingly cared for by the original owners, this spacious home offers an open-concept layout with thoughtful upgrades throughout -- including updated windows and doors for improved efficiency and comfort. Step inside to a bright main floor featuring warm hardwood flooring and an inviting flow perfect for both entertaining and everyday living. The kitchen includes a convenient breakfast bar overlooking the dining and living areas, while the cozy gas fireplace and sliding doors to the private patio make for a perfect hosting space. A renovated 2-piece powder room, large pantry/laundry/mudroom and hidden storage neatly tucked under the stairs offer additional functionality. Upstairs, the large primary suite is a true retreat with a renovated 3-piece ensuite, fresh new carpeting, walk-in closet, an additional full closet, and sliding doors leading to a private deck with views of mature trees. Perfect for quietly sipping your morning coffee. Two additional bedrooms and a beautifully updated 4-piece family bath round out the upper level. With numerous upgrades over the years this home is move-in ready. A private outdoor storage locker and plenty of visitor parking right outside the door add extra convenience. Whether you're seeking a weekend escape or a full-time home base, this townhome offers the perfect blend of location, lifestyle, and low-maintenance living -- just minutes to downtown, trails, Georgian Bay, and Blue Mountain. This one is not to be missed! (id:37788)
Royal LePage Locations North
2 Evergreen Road
Collingwood, Ontario
Imagine living just two minutes from Blue Mountain's ski hills, golf courses, shops, restaurants, and everything Collingwood has to offer. Hop on your bike and in 15 minutes you're riding the Pretty River Valley--one of the region's most scenic road cycling routes. Set on a private 1-acre lot in a park-like setting, this executive ranch-style bungalow with 2 car garage offers easy access to the area's best walking and biking trails, making it an ideal base for four-season living. Beautifully landscaped and surrounded by mature trees and perennial gardens, this home offers 2,532 square feet of finished living space, including 4 bedrooms (one currently used as a study), 3 full baths, and a cozy media room. Radiant in-floor heating and a split ductless system ensure year-round comfort. In the great room, a soaring 17.5 vaulted ceiling and wood beams create a sense of warmth and grandeur, anchored by a modern fireplace that draws you in. The open-concept layout blends the great room, gourmet kitchen and dining area, making it perfect for entertaining. Step outside to an oversized back deck with hot tub and covered gazebo--an ideal setting for relaxing or gathering with family and friends. A charming studio at the rear of the property offers a creative hideaway, whether for kids, artists, or as a private retreat. With space to add a pool or dedicated play area, this home offers endless opportunities for outdoor living. Don't miss your chance to own a slice of Collingwood's lifestyle--where comfort, recreation, and nature meet. (id:37788)
Chestnut Park Real Estate
0 Clarendon Street
Saugeen Shores, Ontario
Discover a rare opportunity to build your dream home on this large, one-of-a-kind residential lot located in the charming lakeside community of Southampton. This unique property backs onto a peaceful ravine, offering a picturesque setting with natural privacy and the potential for a basement walkoutperfect for creating a custom home that blends beautifully with its surroundings. Enjoy the convenience of municipal sewer, municipal water, natural gas, and hydro all available on the street. An archaeological study has been completed, and a geotechnical report is available to support building approvals, giving you a head start on planning and design. Whether you're envisioning a year-round residence or a seasonal retreat, this special parcel offers the perfect canvas in one of the area's most sought-after locations. Don't miss your chance to secure a premium lot in Southampton. (id:37788)
Royal LePage D C Johnston Realty
18 Bluffs View Boulevard
Ashfield-Colborne-Wawanosh (Colborne), Ontario
Welcome to Huron Haven Village! Discover the charm and convenience of this brand-new model home in our vibrant, year-round community, nestled just 10 minutes north of the picturesque town of Goderich. This thoughtfully designed WOODGROVE B FLOORPLAN with two bedroom, two bathroom home offers a modern, open-concept layout. Step inside to find a spacious living area with vaulted ceilings and an abundance of natural light pouring through large windows, creating a bright and inviting atmosphere. Cozy up by the fireplace or entertain guests with ease in this airy, open space. The heart of the home is the well-appointed kitchen, featuring a peninsula ideal for casual dining and meal prep. Just off the kitchen is a lovely dining area which opens up to the living area. With two comfortable bedrooms and two full bathrooms, this home provides both convenience and privacy. Enjoy the outdoors on the expansive deck, perfect for unwinding or hosting gatherings. As a resident of Huron Haven Village, you'll also have access to fantastic community amenities, including a newly installed pool and a new clubhouse. These facilities are great for socializing, staying active, and enjoying leisure time with family and friends. This move-in-ready home offers contemporary features and a welcoming community atmosphere, making it the perfect place to start your new chapter. Don't miss out on this exceptional opportunity to live in Huron Haven Village. Call today for more information. Fees for new owners are as follows: Land Lease $580/month, Taxes Approx. $207/month, Water $75/month. (id:37788)
Royal LePage Heartland Realty

