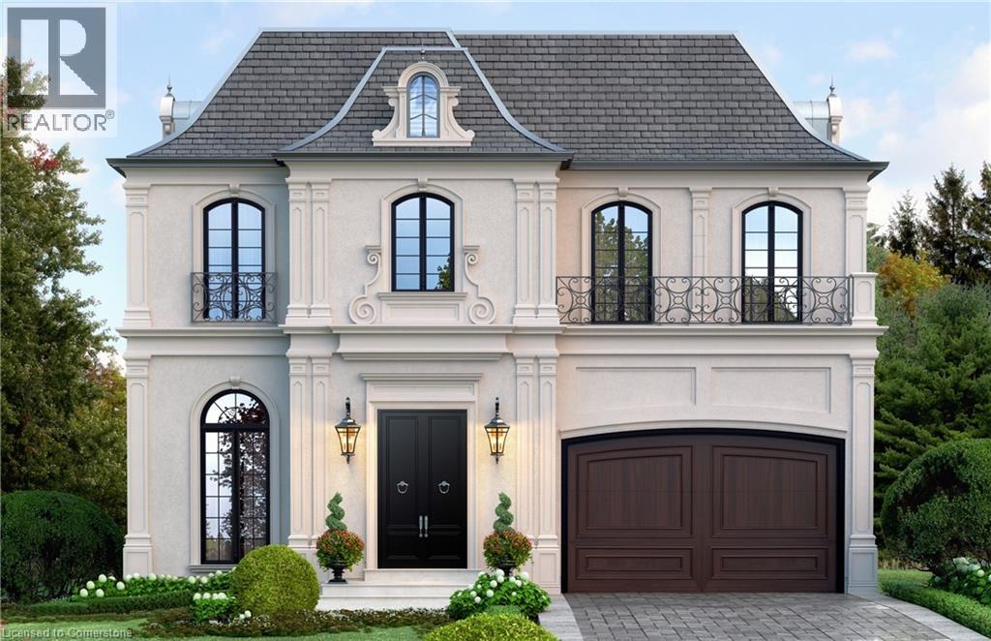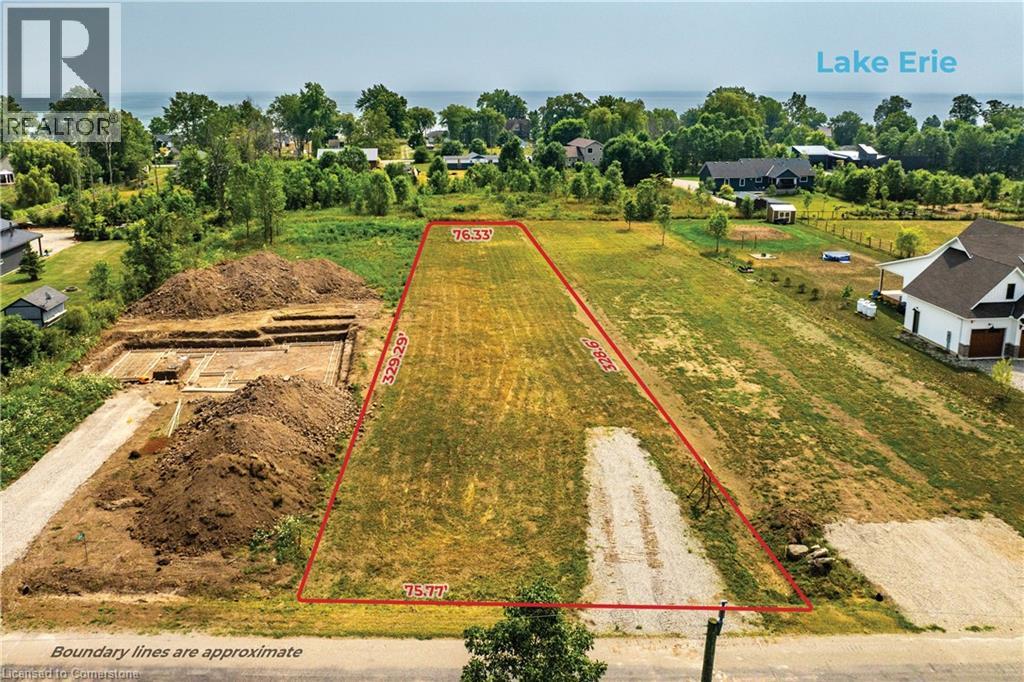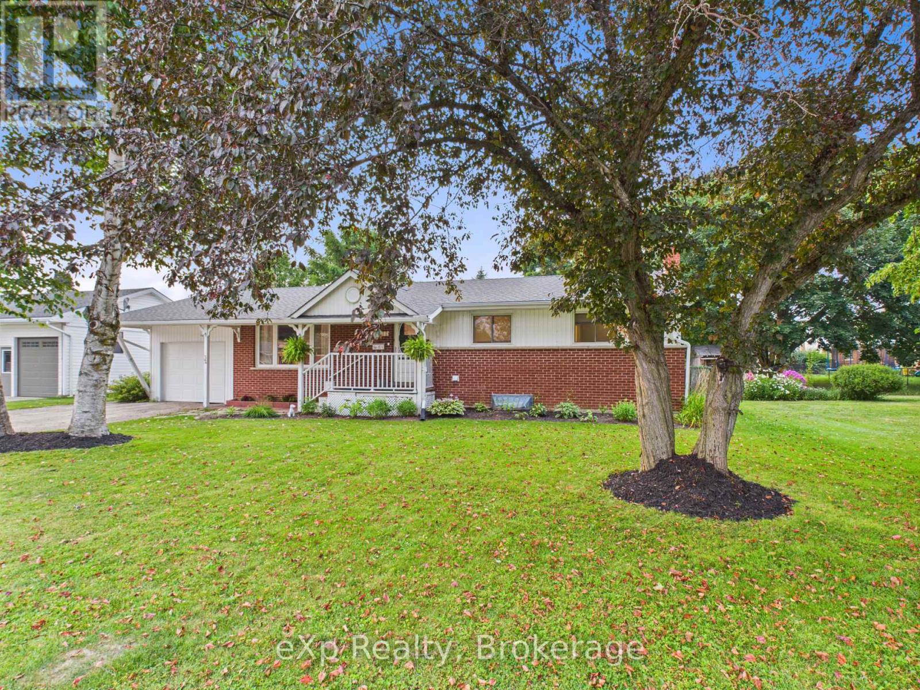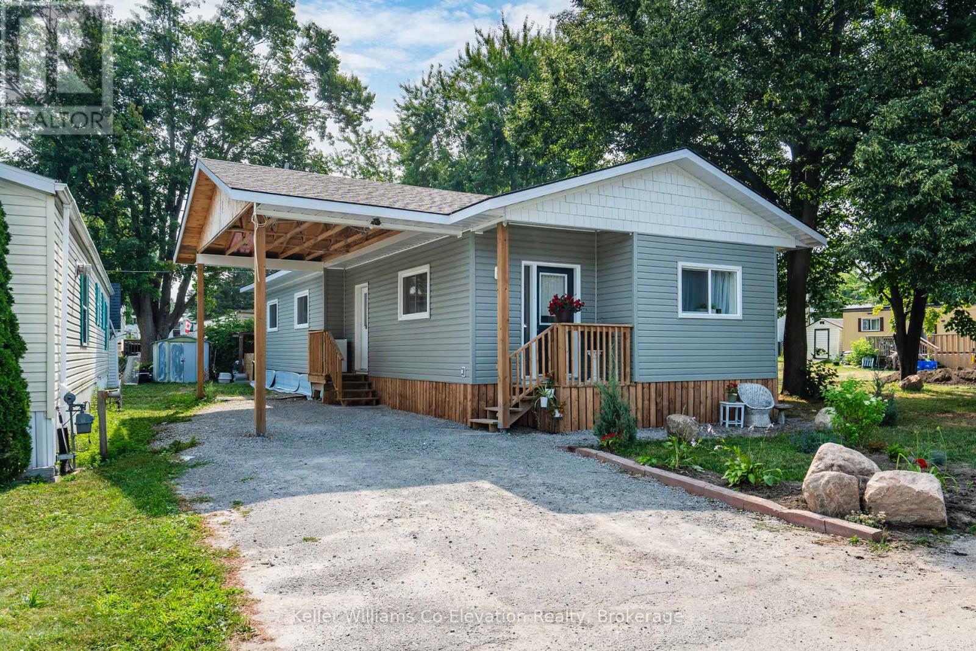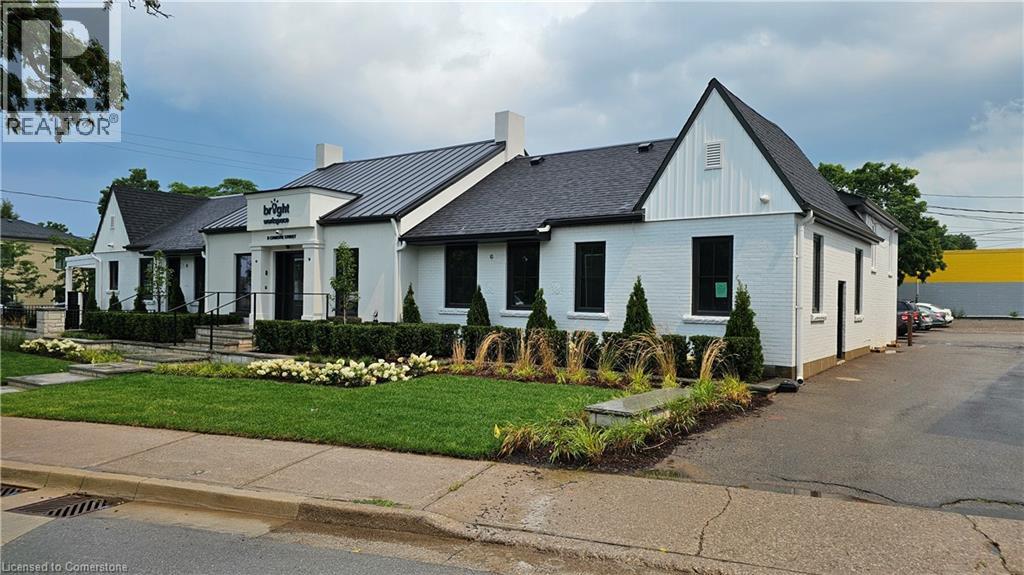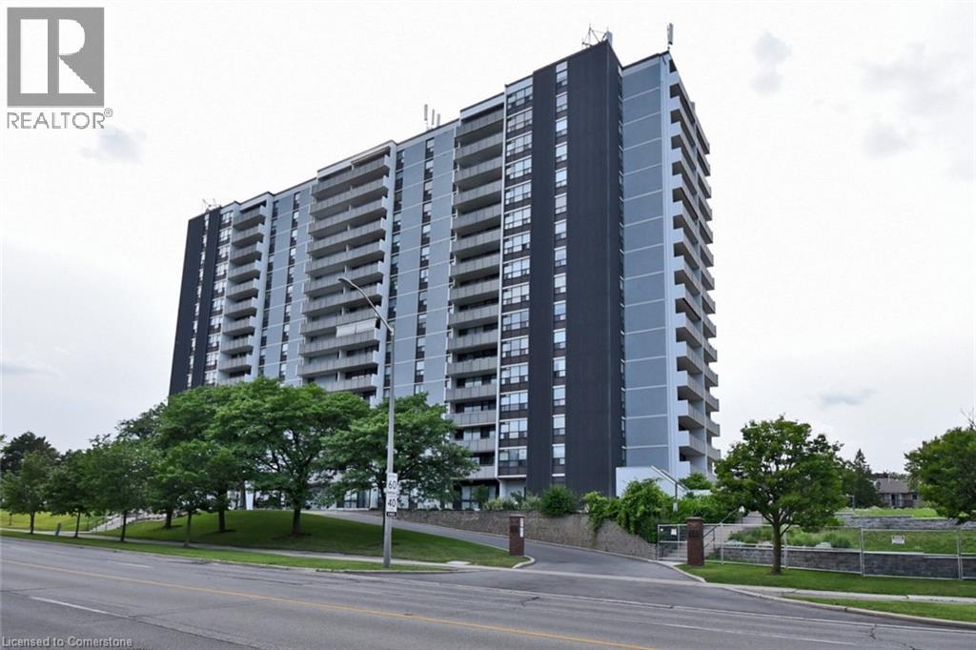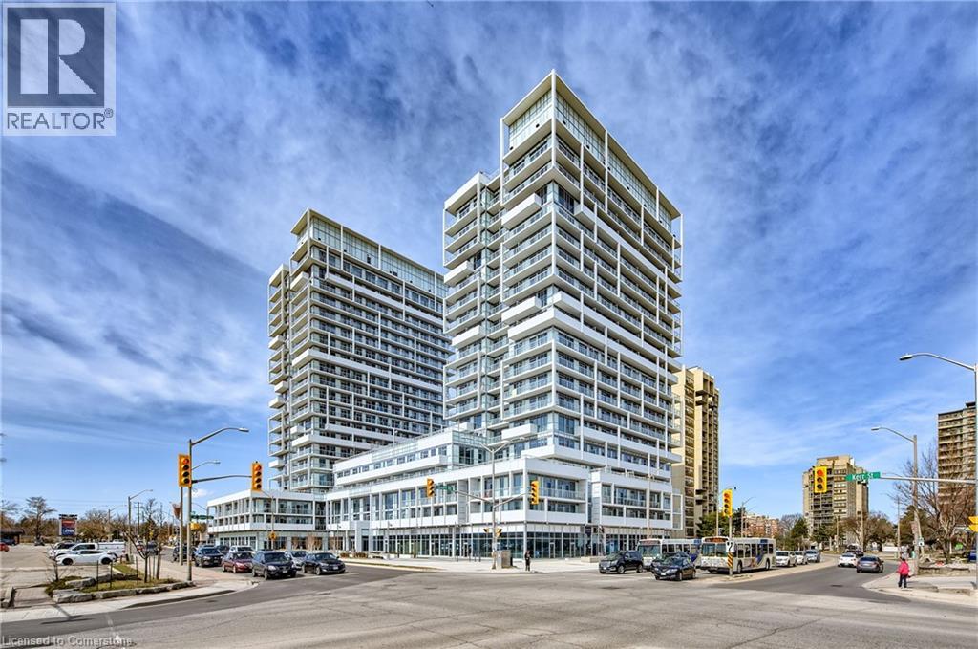500 Brock Avenue Unit# 701
Burlington, Ontario
Fabulous LOCATION - Quality Builder – Lovely, Move-In Ready 1 bedroom, 1 bathroom Condo at “the perfect height” with stunning Escarpment Views. Located on a Quiet street in Burlington’s CORE District and Steps to the WATERFRONT. Open concept design in main living areas, offering 640 Sq. Ft. (per builder floor plan) of Upgraded, Spacious Living. Very bright and modern, painted in designer tones and carpet free. The Foyer opens onto the Great Room - perfect for evenings relaxing at home and family / friend gatherings. From here is the bright, Kitchen offering numerous cabinets, generous counter space & a useful island / breakfast bar. The Primary Bedroom retreat offers his-hers Closet Organizers and floor to ceiling windows with custom blinds - comfy seating could be placed in front of the large windows for a perfect sunset and “people watching” set up. Nicely tucked away you will find the beautifully upgraded 4-piece guest bathroom and a laundry closet. Upgraded Finishings Include: Quality vinyl plank flooring in most rooms. Foyer: oversized closet & handy cabinet - Kitchen: beautiful white cabinetry, stone countertops, backsplash tiles, quality appliances – Great Room: blinds - Bedroom: closet organizers shelving, blinds - Bath: stunning, low maintenance stone flooring & shower walls. convenient cabinet + vanity for storage. Quiet, well-maintained building with Excellent building with state-of-the-art amenities & great visitor parking. Prime location – Active neighbourhood, surrounded by greenspace - Steps to the lake, park, restaurants, shopping - Adjacent to bike/pedestrian walking path & lakefront trail and lose to public transit and commuter routes. Great Value and A Pleasure to View - Schedule a viewing today. (id:37788)
Royal LePage Burloak Real Estate Services
4223 Fuller Crescent
Burlington, Ontario
This beautifully maintained two-storey home offers over 4 bedrooms, 3.5 bathrooms, and thoughtful upgrades throughout, perfect for modern family living with plenty of space to relax, work, and entertain. Step inside to a warm and inviting main floor featuring rich dark hardwood flooring, California shutters, designer light fixtures, and a vaulted-ceiling family room that fills with natural light. The separate oversized dining room is ideal for hosting, while the spacious eat-in kitchen offers ample storage, generous counter space, and direct access through sliding doors to your private, professionally landscaped yard. Enjoy the convenience of a main floor den perfect for a home office. Upstairs, you'll find four generous bedrooms, including two with ensuites. The oversized primary suite is a true retreat, complete with custom California Closets and a newly renovated 5-piece spa-style ensuite (2024) featuring heated floors and a luxurious jet shower. All bathrooms have been updated in 2024 with high-end finishes, blending comfort and style. Spacious open concept lower level. Private backyard with built in pergola, rock water feature, and exterior potlights. Additional features include: Freshly repainted interior (2022), Windows replaced (2021), roof (2023), California shutters (2021). Steps away from the Haber community center, parks, and more! (id:37788)
RE/MAX Escarpment Realty Inc.
49 Roselawn Avenue
Ancaster, Ontario
ustom-Built Luxury Home by Zeina Homes – To Be Built Experience the pinnacle of modern living with this stunning 3,600 sq. ft. custom-built residence on a premium 50’ x 120’ lot in the highly sought-after community of Ancaster. Designed with elegance and functionality in mind, this 4-bedroom, 5-bathroom home features a double-car garage and a private elevator offering seamless access from the second floor to the basement. The main floor boasts 10-foot ceilings, oversized windows that flood the space with natural light, and premium hardwood flooring throughout. A gourmet kitchen comes equipped with built-in, top-of-the-line appliances and designer finishes, perfect for both everyday living and entertaining. Upstairs, each bedroom offers its own ensuite, while the primary suite includes a luxurious spa-inspired bath. The basement provides endless potential for entertainment or relaxation, enhanced by elevator access. Located in one of Ancaster’s most prestigious areas, you’ll enjoy proximity to excellent schools, parks, shopping, and major highways. This is more than a home—it’s a statement of style and sophistication. (id:37788)
RE/MAX Escarpment Realty Inc.
Royal LePage Macro Realty
395 Dundas Street W Unit# 206
Oakville, Ontario
Welcome to Unit 206 at the beautiful District Trailside Condos located in North Oakville. This 1 Bedroom + Den, 2 Bathroom unit offers a spacious and functional layout, including 1 parking spot and locker. Step inside to high-end finishes and furniture, 9-ft ceilings, and floor-to-ceiling windows that flood the space with natural light. Modern kitchen includes stainless steel appliances and custom cabinetry, seamlessly flowing into the open-concept living area. The den is perfect for a home office or guest space. Primary bedroom includes a generous closet along with a full ensuite 4-piece bathroom for added privacy and convenience. Large private open balcony provides the perfect extended space for entertaining. Located just minutes from parks, trails, shopping, dining, top-rated schools and easy access to highways and public transit. Over 15,000 sq ft of indoor and outdoor amenity space including: lounge, fitness studio, outdoor terrace, pet spa, party & games room as well as a BBQ area. Furnished option available for $2600/month. (id:37788)
Royal LePage Burloak Real Estate Services
3252 Lakeshore Road
Dunnville, Ontario
Build your dream home on this gorgeous half-acre country lot in a desirable lakeside community just outside of Dunnville. This beautiful property offers the perfect blend of peaceful rural living and convenient access to modern amenities, just steps from the sparkling shores of Lake Erie. There is deeded access to the Lake at the end of Bates Lane, giving you the ability to enjoy the water just a short stroll from your front door. Purchasing this lot includes the exciting opportunity to work with Fingerprint Homes, a trusted local builder known for quality craftsmanship and attention to detail. As part of the purchase, you will enter into a building contract with Fingerprint Homes to construct your new home to suit your style, needs, and budget. Whether you envision a cozy lakeside retreat or a spacious family residence, this property offers the setting, the builder, and the lifestyle you’ve been dreaming of. Enjoy life by the lake, your new home starts here! (id:37788)
RE/MAX Escarpment Realty Inc.
778 Laurelwood Drive Unit# 602
Waterloo, Ontario
Spacious and sun-filled corner unit with approx. 1100 sq ft of open-concept living! Unit 602 features a bright living area with private balcony, modern kitchen with stainless steel appliances, quartz countertops, and breakfast bar. The primary bedroom includes an ensuite bath and large closet. Second bedroom and full bath offer ideal space for family or guests. In-unit laundry with brand new washer/dryer. Includes 2 parking spaces and a large storage locker. Building contains amenities including games room, library, and party room. Steps to top-rated schools, parks, shopping, and transit. (id:37788)
Corcoran Horizon Realty
312 Erb Street W Unit# 601
Waterloo, Ontario
Welcome to MODA! This sun-filled corner suite offers 888 sq. ft. of total living space, including a unique open-concept layout with modern finishes, 2 spacious bedrooms, 2 full upgraded bathrooms, and 1 underground parking space. Enjoy a sleek, contemporary kitchen featuring good size cabinetry and stone countertops, flowing seamlessly into bright living areas with laminate flooring throughout. The primary bedroom includes a private ~40 sq. ft. balcony and a Ensuite, while the second bathroom features a deep soaker tub. Entertain guests on the oversized ~140 sq. ft. terrace, perfect for outdoor living. Heat and high-speed internet are included (per Schedule C), along with in-suite laundry for added convenience. Ideally located with public transit at your doorstep and just minutes from the shops, restaurants, and amenities of Uptown Waterloo — this is modern condo living at its finest! (id:37788)
Century 21 Green Realty Inc
14 Mariposa Drive
Orillia, Ontario
Fully Renovated Home in Orillia Modern Luxury Meets Timeless Craftsmanship in this fully renovated home! Welcome to this exceptional, turn-key residence located in beautiful Orillia. Thoughtfully reimagined from top to bottom, this fully renovated home offers a rare blend of high-end upgrades, classic design elements, and everyday functionality. Step through the striking fir wood front door and into a space where every detail has been carefully curated. The main level features newly installed engineered oak hardwood flooring and a custom wood staircase with an artisan-crafted railing, setting the tone for a warm and sophisticated interior. The heart of the home is the beautifully appointed kitchen, showcasing solid wood cabinetry, elegant quartz countertops, and brand-new stainless steel appliances. Whether you're hosting guests or enjoying a quiet evening in, this space is as functional as it is stylish. Upstairs, the bedrooms are bright and welcoming, and the home is complemented by two fully renovated bathrooms featuring contemporary fixtures and finishes. The fully finished basement adds versatile living space with luxury vinyl plank flooring, perfect for a family room, home office, or guest suite. The basement also features laundry rough ins in the utility room. Recent mechanical upgrades include a brand-new HVAC system and HRV, central air conditioning, updated electrical, and a new sump pump, offering comfort and confidence for years to come. Additional highlights include new windows, a spacious two-car garage with new doors and an auto garage door opener, and a newly constructed backyard deck ideal for summer entertaining or morning coffee. This move-in-ready gem is more than a home - it's a lifestyle. Experience refined living in one of Orillia's most desirable communities. (id:37788)
Keller Williams Experience Realty
302 Wilkes Court Unit# 24
Aurora, Ontario
Stylishly Renovated 3-Bedroom End-Unit in Tara Hill Move-in ready! Bright open layout with hardwood floors, stunning custom kitchen with ceiling-height cabinetry, quartz countertops, and black stainless appliances and a cozy breakfast nook. Bonus room above garage plus finished basement with storage. Steps to nature trails, top schools, golf, GO Transit, shopping, and dining. Recent upgrades include roof, windows, and more! (id:37788)
RE/MAX Millennium Real Estate
10 Buckles Court
New Credit, Ontario
elcome to this stunning 2,962 sq. ft. detached home, ideally located on a premium lot in a quiet, child-friendly cul-de-sac. Offering both privacy and convenience, this home boasts a double garage and an extended driveway accommodating up to six vehicles. The spacious backyard is perfect for outdoor entertainment, gardening, or simply unwinding in a peaceful setting. Step into a grand foyer with soaring 20-ft ceilings, setting a luxurious tone for the entire home. The freshly painted main floor features separate living and family rooms, providing versatile spaces for entertaining and daily living. Large windows fill the home with natural light, complemented by 9-ft smooth ceilings and stylish pot lights. The upgraded modern kitchen is a chef's delight, featuring quartz countertops, a large island, a breakfast bar, and a convenient servery-ideal for hosting gatherings. Premium stainless-steel appliances, an electric stove with a gas option, and elegant finishes add to the kitchen's contemporary appeal. Ascend the beautiful oak staircase to the second floor, where four generously sized bedrooms await. The primary suite is a true retreat, boasting double-door entry, a spacious walk-in closet, and elegant pot lighting. The spa-like 5-piece ensuite features a soaker tub, a glass-enclosed shower, and a dual vanity. The unspoiled basement presents endless possibilities, including the potential for a separate side entrance, making it an excellent option for a future in-law suite or rental income. Situated in a highly sought-after neighborhood, this home is minutes from parks, top-rated schools, shopping centers, and essential amenities. With quick access to Highways 401 & 115, commuting is seamless. This move-in-ready home is also perfect for families and students, with Trent University, Durham College, Loyalist College, and Fleming College all within 30 minutes via public transportation. (id:37788)
Homelife Miracle Realty Ltd
72 Monteith Drive
Brantford, Ontario
Welcome to this beautiful detached home available for lease offering 4 bedrooms plus office/den room and 3.5 washroom. All rooms have an ensuite access. The house is in West Brant, located in the best part of the town. Close to all amenities, school park and shopping mall. The heat pump will definitely help the tenant to save monthly cost of bills. Conveniently 2nd floor laundry room. (id:37788)
Homelife Miracle Realty Ltd
15 Caroline Street N
Hamilton, Ontario
**All Utilities Included in rent** This gorgeous upper level is conveniently located in West Hamilton, minutes from HWY 403 shopping centres and restaurants. This unit is carpet free and features restored original hardwood throughout and stunning interior brick work. Kitchen and bathrooms have been updated and come with private laundry room. There are 2 spacious bedrooms and one room that can be used as the living room, home office or bedroom if needed. (id:37788)
RE/MAX Realty Services Inc
190 Borough Drive Unit# 709
Scarborough, Ontario
Location!!!! Location!!!A sun-filled carpet free upgraded bright 1 Bedroom + Den unit in Toronto prime location. Walkout open Balcony. Laminate and tile floors, good size kitchen with backsplash. 1 Parking Spaces. Access to exclusive party room, Indoor pool, GYM. All amenities withing 2 min drive. Well maintained building. Lots of visitor parkings. Close to 401and Scarborough town center. (id:37788)
Century 21 Green Realty Inc
2185 Marine Drive Unit# 604
Oakville, Ontario
This is the one you've been looking for! Sun-filled, fully renovated 3 bedroom Ennisclare on the Lake condo with unobstructed views! Welcome to this beautifully updated, spacious condo offering over 1,560 sqft of stylish living. Bathed in natural light, this unit has been fully renovated and thoughtfully designed with modern finishes throughout. Enjoy stunning, unobstructed views from your balcony - perfect for taking in summer sunsets over the surrounding green space. The brand-new kitchen is a chef's dream, featuring sleek Quartz countertops, contemporary white subway tile backsplash, new stainless steel appliances and modern cabinetry. Gorgeous wide-plank laminate flooring flows seamlessly through the entire unit, complemented by fresh paint and upgraded lighting fixtures throughout. Retreat to the large primary suite, complete with a unique sunken seating area - ideal for curling up with a good book or enjoying quiet evenings in comfort. Located in a tranquil neighbourhood just steps from the lake, Bronte Marina, waterfront trails, and beautiful parks. Enjoy the charm of nearby boutique shopping and restaurants - all just minutes away. Resort-style amenities include: sunny indoor pool, party room, exercise room, billiards room, tennis court, and more! Don't miss this rare opportunity to enjoy stylish, maintenance free living in one of Oakville's most desirable waterfront communities! (id:37788)
Royal LePage Signature Realty
806 Alexander Road
Ancaster, Ontario
Contemporary Mid-Century Modern Bungalow tucked away in the heart of Ancaster Heights. This architecturally exciting bungalow, designed by SMPL, offers the best of luxury living, surrounded by lush conservation lands, scenic waterfalls, and endless hiking trails. With over 6,500 sqft of expertly finished living space, this home features 5 spacious bedrooms, 6 designer bathrooms, and 2 courtyards all crafted with exceptional attention to detail. The main level impresses with 12-foot ceilings, oversized floor-to-ceiling windows that flow onto the back deck, and a sleek Italian MUTI kitchen that anchors the open-concept design. The sun-filled lower level is an entertainer's dream - complete with a second kitchen, golf simulator, home gym, sauna, 2 full bathrooms, and a private guest suite. Whether you're hosting or enjoying a quiet evening in, every space is designed for comfort and lifestyle. Set on a beautifully landscaped 100 x 120 ft lot, the private backyard oasis includes a backyard courtyard, inground pool, and mature trees - creating the perfect escape, just minutes from the core of Ancaster Village where you can find exquisite dining, shopping & community. This home is also just minutes to McMaster University, Hamilton Golf and Country Club, Dundas Valley trails, and the 403 and Lincoln pkwy. This is more than a home - it's a luxury retreat in one of Ancaster's most coveted neighbourhoods. (id:37788)
Exp Realty Of Canada Inc
32 Centennial Street
Arran-Elderslie, Ontario
Move-in ready bungalow with updates & outdoor space! Beautifully maintained and updated 3+1 bedroom, 2 bath bungalow on a generous 75 x 178 lot in charming Chesley. Features bamboo hardwood floors, updated kitchen with new stove & dishwasher (2024/2025)), bright living room with new lighting and shiplap electric fireplace feature, and main floor laundry. Walk out from dining to a covered porch and expansive deck (2024) spanning almost the full length of the home, perfect for enjoying the outdoors or entertaining! Updates include roof (2022), nat. gas furnace (2018), replacement windows on main floor, and garage lighting. Enjoy the attached garage, detached shed with hydro, fully fenced backyard, and gorgeous front gardens. Ready for you to move in and enjoy! Be sure to click the Multimedia link below and take the virtual tour! (id:37788)
Exp Realty
19 Vic's Road
Midland, Ontario
Welcome to your peaceful year- round retreat in the heart of Midland. Nestled on one of the largest lots in Smith's Camp, this beautifully renovated double-wide home offers the perfect blend of modern comfort, privacy, and vibrant community living. This home is designed to be your oasis. With soaring 9.5-foot ceilings, an abundance of new windows (2023) bathing the space in natural light, and 2 oversized bedrooms each featuring custom oversized closets for ample storage - every corner has been thoughtfully curated for serenity and style. The 4-piece bathroom is a true spa experience, complete with a waterfall tub spout, rainfall showerhead, and heated tile floors--perfect for cozy mornings during the cooler seasons. The heart of the home is a bright, open living space complemented by new stainless steel appliances and warm, inviting finishes throughout. Enjoy the outdoors in your 3-season sunroom, ready for your personal touch--ideal for morning coffee, quiet reading, or entertaining guests. The expanded 14 ft long carport features a secondary side door and deck, providing a space to drive in, load up or empty your vehicle while sheltered from the elements. Included in the 2023 updates are new drywall, HVAC & Roof - Full list of upgrades available. Whether you're downsizing, starting out, or simply seeking a lifestyle upgrade, this home is your gateway to comfortable, community-oriented living with room to breathe. (id:37788)
Keller Williams Co-Elevation Realty
8 Christie Street
Grimsby, Ontario
Beautifully Renovated: Step into a state-of-the-art office space that combines modern design with comfort, ensuring a productive and inspiring environment. Networking Opportunities: Join a vibrant community of professionals and entrepreneurs. Our co-working space is designed to foster connections and collaboration. Fully Equipped Board Rooms and conference room, equipped with the latest technology to make your presentations seamless and impressive. Communal Areas: Enjoy our communal areas, perfect for casual meetings, brainstorming sessions, or simply taking a break. Mail Box Service: Benefit from our mail box service, providing you with a professional address and handling all your postal needs. Coffee and Espresso Machine: Stay energized throughout the day with access to our premium coffee and espresso machine. Convenient Location: Enjoy quick access to the highway, making your commute a breeze, and stay close to downtown for all your business and leisure needs. (id:37788)
RE/MAX Escarpment Golfi Realty Inc.
3210 Dakota Common Unit# A106
Burlington, Ontario
2 bed, 2 bath ground floor unit at Valera! 756 sq.ft. Open concept kitchen/living with stainless steel appliances, quartz countertop and walkout to oversized terrace. Primary bedroom with 4-piece ensuite, in-suite laundry, 1 underground parking space and 1 storage locker. Amenities include a rooftop pool with lounge and fire pit, fitness centre, yoga studio, party/games room, outdoor barbecues, sauna, steam room, pet spa, private dining/meeting room, visitor parking and 24-hour concierge! (id:37788)
RE/MAX Escarpment Realty Inc.
2055 Upper Middle Road Unit# 1610
Burlington, Ontario
Wow is the way to describe this unit! When you walk in the door, the unobstructed Escarpment views are phenomenal! Updated kitchen & baths, newer flooring, massive 39 foot balcony, close to elevator. Ample sized unit. (id:37788)
RE/MAX Escarpment Realty Inc.
8 Brandy Lane Unit# 302
Collingwood, Ontario
Welcome To Majestic Wyldewood, On The West End Of Collingwood, Walking Distance To Shopping, Dining, and the water, Only Minutes Drive To Ski Hills, Golf, and Beaches. Wyldewood Has Its Own Outdoor Year Round Pool & Club House. This Lovely Condo Has Picturesque Views of the Mountains And Steps To The Georgian Trail. Rare Find In This Spacious & Sunny 3 Bedroom Loft Unit, Boasting Suite Area of 1439 sq ft plus a 65 sq ft balcony. This Is The Largest Floor Plan Available In Desired Wyldewood & Has Soaring Cathedral Ceilings. This Immaculate Condo Is Open Concept, Has An Inviting Gas Fireplace W/Wood Mantle, Gleaming Wood Floors, Kitchen W/Granite Counters, Breakfast Bar, Ss Appliances & A Generous Pantry, Granite counters in both bathrooms. Large main floor bedroom with scenic views and a semi-ensuite bath with granite counters and a double-sink. French Doors Off The Dining Area Lead To The 3rd Bedroom or could be a Cozy Den or Office Space. The Staircase Leads to The Loft area with Bedroom and 4Pc Bath. A Spacious Balcony W/Bbq Hookup Provides Space To Relax On Warm Days & Evenings. Outdoor Year Round Pool Provides Ample Relaxation Areas. Private locker on 3rd floor next to suite! It's Ready For Your Move In! (id:37788)
RE/MAX Escarpment Realty Inc.
20 Locke Street S Unit# 1
Hamilton, Ontario
Rent includes all utilities and high-speed internet!! Enjoy exceptional living in this beautifully maintained home, ideally located just steps from the vibrant Locke Street shopping district, Victoria Park, Hess Village, top-rated schools, grocery stores, daycares, and more. Spanning the main, second, and third levels, this residence offers approximately 2,135 sq. ft. of well-designed living space, including 4 bedrooms, a home office & bonus room, 2 full bathrooms, exclusive laundry area on 3rd level—perfect for families or professionals seeking both comfort and functionality. The low-maintenance backyard boasts charming English gardens and a newly built deck, ideal for relaxing or entertaining. Available as furnished or unfurnished.Side drive leads to 1 exclusive parking @ side of deck. Located in the catchment area for some of Hamilton’s top schools—Strathcona Elementary, Westdale High, Catholic public and high schools plus easy bus routes to McMaster and steps to GO transit pickups. Seeking an A++ tenant for a minimum one-year lease, with preference for a two-year term. Available September 1 (flexible start date). Basement not included. This is a rare opportunity for discerning renters ideal for busy professionals—looking for comfort, convenience, and style in one of Hamilton’s most desirable neighbourhoods. (id:37788)
Royal LePage State Realty Inc.
55 Speers Road Unit# 1103
Oakville, Ontario
Introducing a bright, corner suite with a wrap-around balcony at 55 Speers Road Unit 1103, 830 sq. ft. of thoughtfully finished living in the heart of Oakville. Freshly painted with new trim, this turn-key residence feels crisp, inviting, and move-in ready the moment you step inside. The open-concept kitchen and living area are wrapped in floor-to-ceiling glass, drawing in natural light and extending your everyday living onto an outdoor balcony that spans the corner, perfect for morning coffee or sunset unwinds.The primary bedroom features a walk-in closet and an upgraded 3-piece ensuite, offering a quiet retreat with quality finishes. A versatile second bedroom includes convenient Murphy bed inside custom built-in for streamlined storage or a refined home office setup. A full 4-piece main bathroom and in-suite laundry add ease to daily life.Practicality shines with two owned parking spaces and a dedicated locker, an uncommon and welcome convenience. The buildings location places you moments from shops, dining, transit, and Oakvilles waterfront, with quick access to the GO and major routes for effortless commuting.Professionally presented and impeccably maintained, Unit 1103 pairs style with function, clean lines, natural light, and smart upgrades, delivering a polished condo experience that stands out. If you value move-in readiness, bright modern living, and rare two-car parking, this is the one to see. (id:37788)
Century 21 Miller Real Estate Ltd.
84 Greentrail Drive
Mount Hope, Ontario
WELCOME TO TWENTY PLACE! One of Southern Ontario's most sought-after adult-lifestyle communities, offering many great amenities in the private, residents' clubhouse. Enjoy the indoor pool, sauna, whirlpool, gym, library, games and craft rooms, tennis/pickle ball court, shuffleboard court, and the many social community events in the grand ball room. This is turn-key living at its best! Low-maintenance living is offered in this well maintained, end-unit bungalow with two good sized bedrooms, 3 pc ensuite bathroom and 4 pc main bathroom. The eat-in kitchen, with decorative, custom-made stained glass window treatment, is open to the living/dining room with gas fireplace (as-is), 10' coffered ceiling, and patio door with invisible screen door leading to the private, fully fenced backyard with deck. There is a private driveway and the attached garage has inside entry into the good-sized laundry room. A large rec room (with sink), a family room, a large workshop and lots of storage area, completes the basement level. Updates include roof, eaves, fencing, most windows and back door, and furnace. Appliances are included (as-is) and there is furniture available if you like! This friendly, active community is close to great shopping, churches, golf courses, highway access and the airport if you like to travel. Come see why people love to call Twenty Place their home! (id:37788)
RE/MAX Escarpment Realty Inc.



